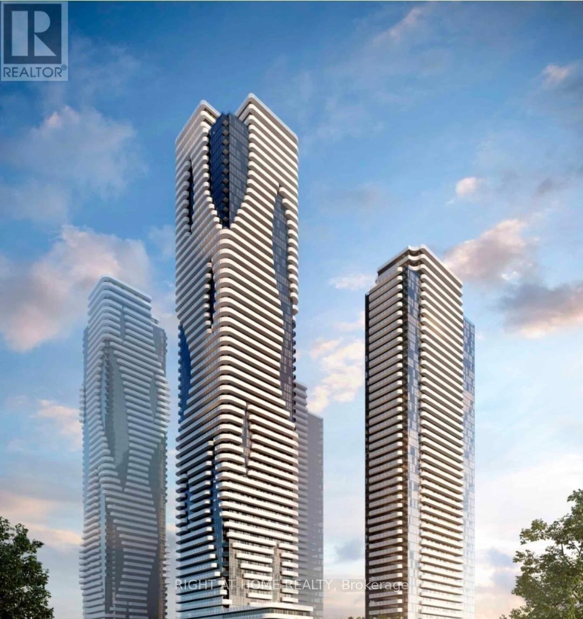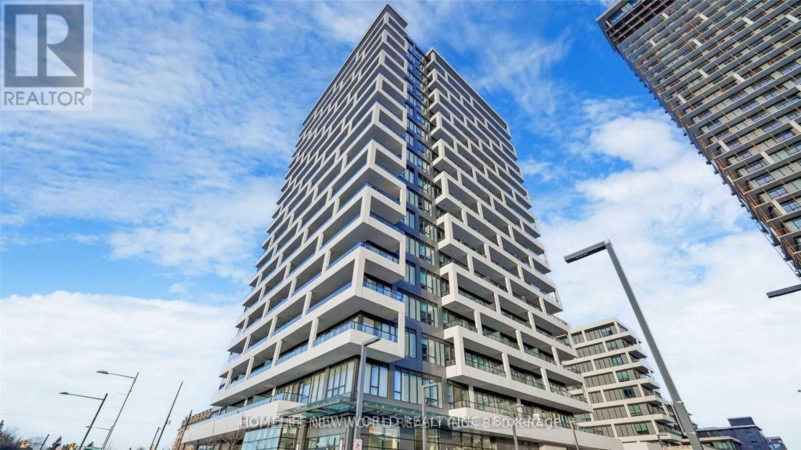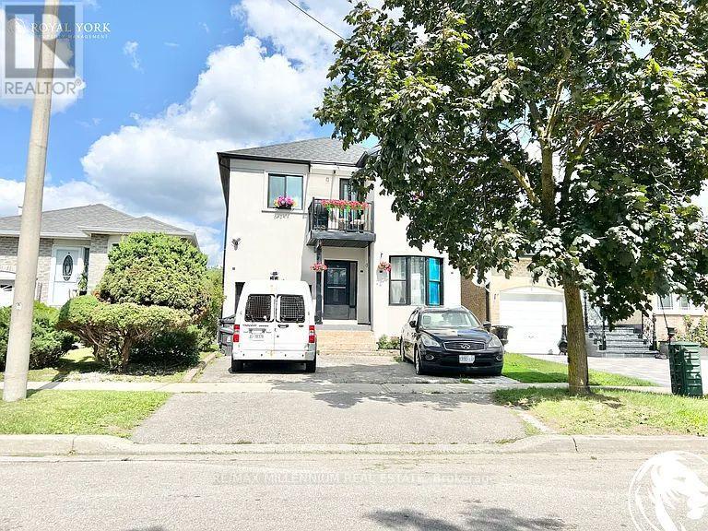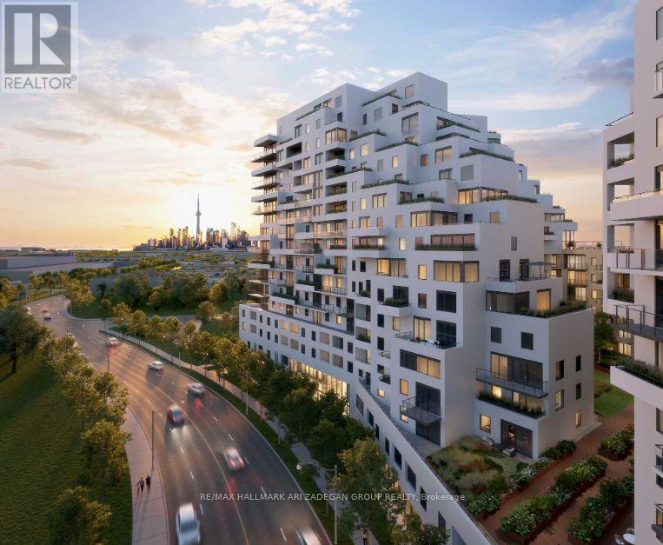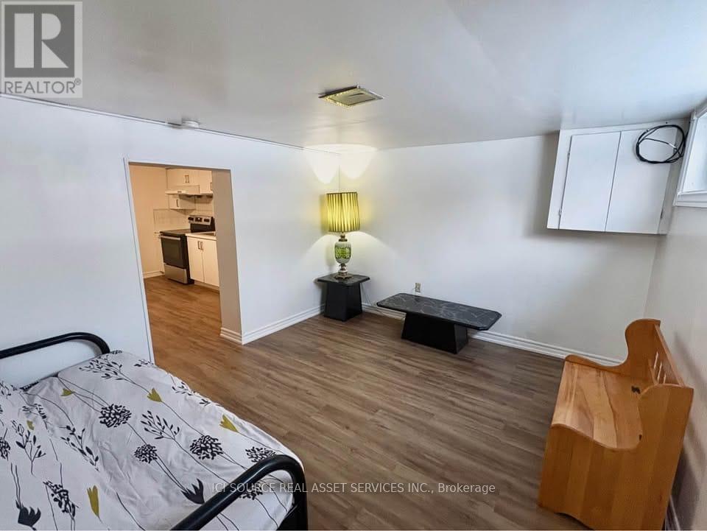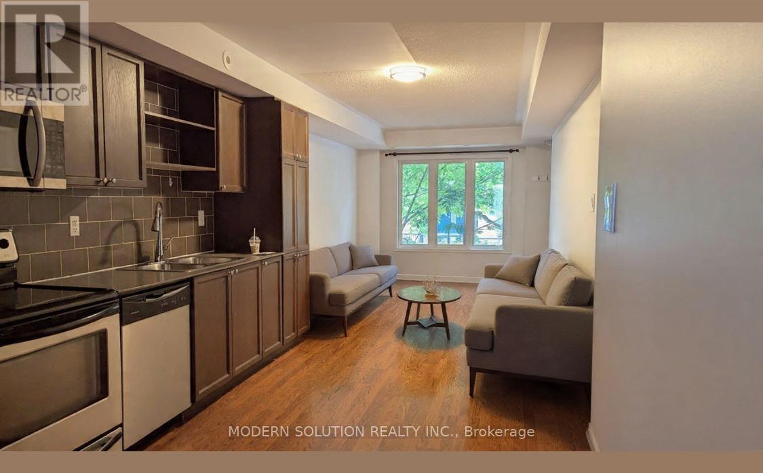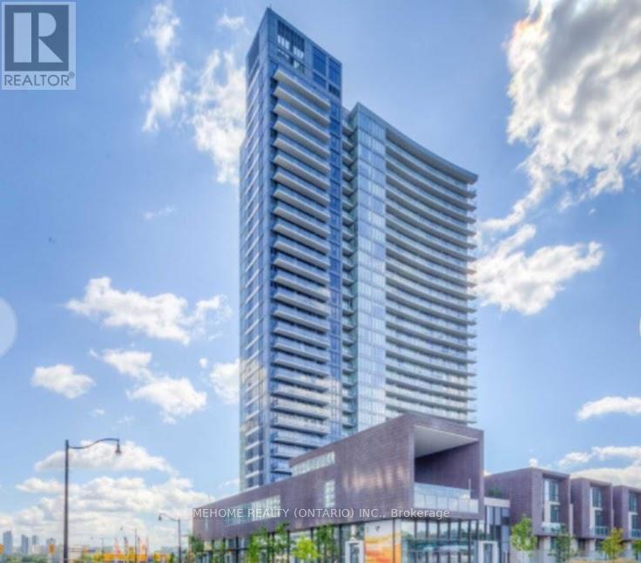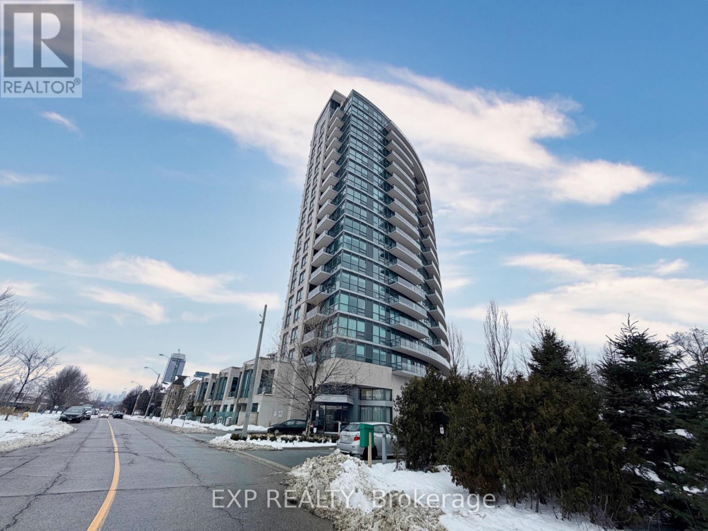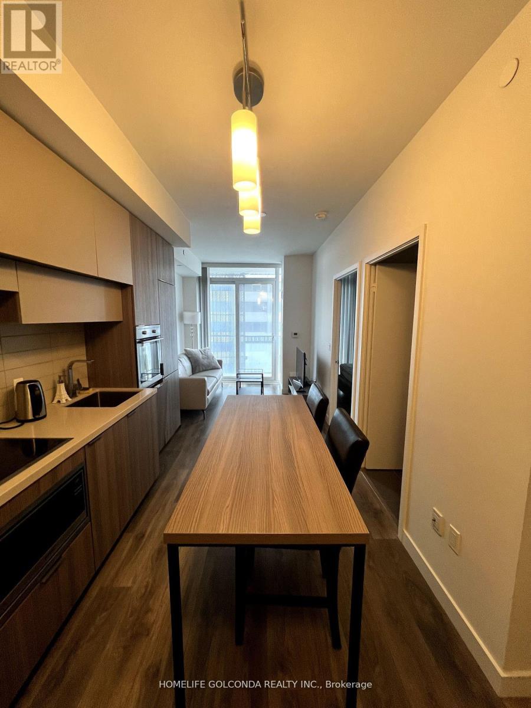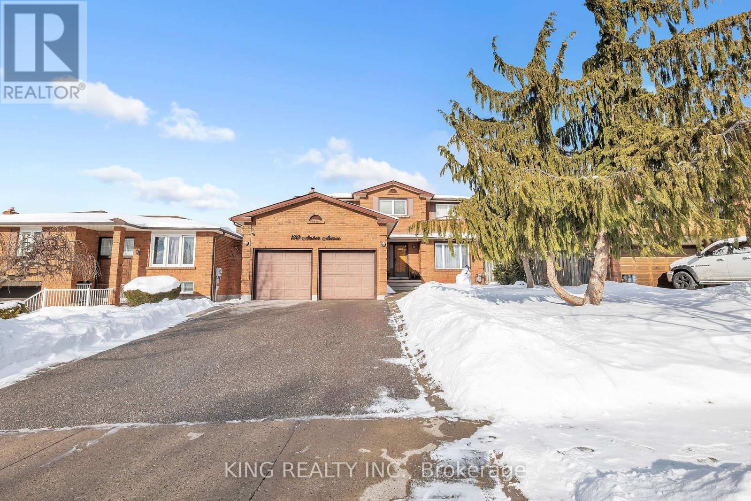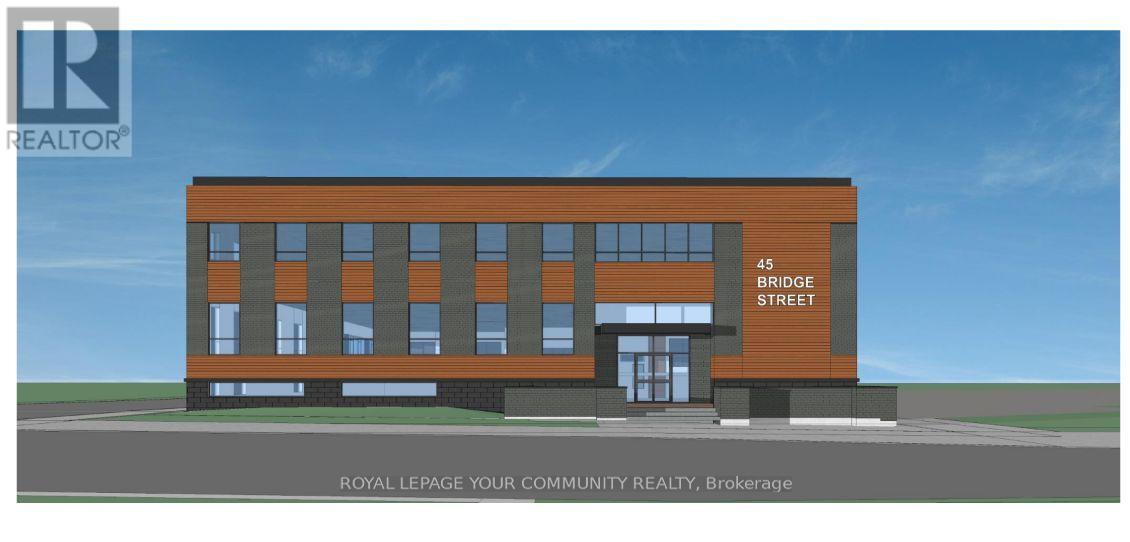5706 - 8 Interchange Way
Vaughan, Ontario
Welcome to Grand Festival - Brand New Tower C, where luxury living meets unbeatable convenience. Be the first tenant to enjoy this stunning 1 Bedroom + Large Enclosed Den suite offering 628 sq.ft. of interior space plus a generous ~100 sq.ft. balcony-perfect for unwinding while taking in the breathtaking, unobstructed views from the 57th floor.This thoughtfully designed unit features an open-concept kitchen and living area that seamlessly extends to the balcony. The modern kitchen is equipped with a sleek backsplash, top-of-the-line European appliances, integrated fridge and freezer, dishwasher, and elegant laminate flooring throughout. Additional conveniences include a front-loading washer & dryer and vertical window blinds.The enclosed den is large enough to function as a true second bedroom, with two sides of floor-to-ceiling glass windows and a separate door, offering privacy and versatility. With two full bathrooms, this unit easily compares to a 2-bedroom layout-an exceptional opportunity to rent a 2-bedroom-style home at a 1+Den price.Prime location just steps to Vaughan Metropolitan Centre (VMC) Subway Station, with easy access to downtown Toronto. Minutes to Highways 400 & 407, York University, and the YMCA (3-minute walk), plus 24-hour bus service on Highway 7. Surrounded by top-tier amenities including IKEA, Costco, Cineplex, Dave & Buster's, LCBO, grocery stores, Vaughan Mills, Canada's Wonderland, hospitals, and more.Future large-scale outdoor park development planned, adding even more value to this vibrant community. (id:61852)
Right At Home Realty
225 - 38 Water Walk Drive
Markham, Ontario
Welcome To Riverview Condo With A Prime Location In The Heart Of Markham Dt. Spacious 2 Bedroom 2 Washroom Unit. Quiet Inside Courtyard View. Laminate Flooring Throughout. Kitchen With Quartz Countertop And Built In Appliances. Large Balcony. Convenience Public Transit. Easy Access To Hwy 7 &407. Minutes To No Frills, Shoppers,Whole Foods, Lcbo, Future York University, Restaurants, Retails & Etc. (id:61852)
Homelife New World Realty Inc.
Lower - 66 Overlord Crescent
Toronto, Ontario
Move-in ready one-bedroom lower unit located in a great, family-friendly area. This beautiful and well-maintained unit is perfect for a couple and offers comfortable living with one bedroom and one full washroom. A must-see home in excellent condition. Conveniently close to all amenities including shopping centres, supermarkets, parks, and schools. Enjoy easy access to everything you need in a desirable neighbourhood (id:61852)
RE/MAX Millennium Real Estate
806 - 1050 Eastern Avenue S
Toronto, Ontario
$958/SF | $126,000 Below Original Price, Brand new, South Facing, Large 1-bedroom at Queen & Ashbridge Condos, now offered at $539,900 (originally $665,804). This 564 sq ft suite is one of the largest 1-bedroom layouts in the building and features a private balcony with unobstructed lake and skyline views through floor-to-ceiling windows. Modern open-concept design with a sleek upgraded backsplash in kitchen, full-size stainless steel appliances, wide-plank flooring, ensuite laundry, and exceptional natural light throughout. Enjoy premium amenities including 24-hr concierge, 5,000 sq ft fitness centre, rooftop terrace with BBQs, Sky Club lounge, spa facilities, and more. Steps to Queen St E, TTC, parks, the lake, cafes, shops, and The Beach. Outstanding value for a brand-new waterfront condo-rare price point for this size and exposure. (id:61852)
RE/MAX Hallmark Ari Zadegan Group Realty
Basement - 61 Christina Crescent
Toronto, Ontario
Newly Renovated, Separate Entrance 3-Bdrm Basement apartment, with living room and kitchen/dining area. 1 parking. Located At Victoria Park and Ellesmere rd, easy access to highway 401 and 404. with proximity to TTC, schools, libraries, Costco, banks, eateries, shopping mall.*For Additional Property Details Click The Brochure Icon Below* (id:61852)
Ici Source Real Asset Services Inc.
3 - 70 Munro Street
Toronto, Ontario
Fantastic Opportunity to own your Downtown Toronto Property with affordable price for the fist time home buyers to enter the real estate. This generous Two(2)bed Townhouse is nestled in the vibrant Riverside neighborhood and is Ideal for professional couples/ Small family. Full size windows invites day lights through-out day. Engineering hardwood floors enables easy cleaning and allergy free home. Open concept floor plan is ideal for both daily living and entertaining. Modern kitchen includes stainless steel appliances. Private backyard offers gas hook up for your BBQ and evening relaxation. Unit includes one parking. Visitor's parking available. Unlimited Fiber optics high speed internet. With excellent assigned and local public schools very close to this home, your kids will get a great education in the neighborhood. Close to all amenities, HWY. Public transportation etc...Some pics. are VS. Must see! Act now. Smart move to own, Why rent? (id:61852)
Modern Solution Realty Inc.
906 - 121 Mcmahon Drive
Toronto, Ontario
Location, Location, Location, One Bedroom Plus Study Area Luxury Condo in the North York, Close to Subway, Hyw 401, Ikea, Canadian Tire, Bayview Village and Fairview Mall, One Parking Space included, No Pet and Non-Smoker Please. (id:61852)
Mehome Realty (Ontario) Inc.
605 - 160 Vanderhoof Avenue
Toronto, Ontario
Welcome to Scenic 3 by Aspen Ridge! This stunning 2-bedroom, 2-bathroom corner unit offers a bright and spacious layout with 859 sqft of functional interior space and no wasted square footage. Prepare to be amazed by the panoramic 190-degree unobstructed South-East views, showcasing the downtown skyline, CN Tower, and lush ravines. Featuring floor-to-ceiling windows, and a modern open-concept kitchen with a center island, this suite is flooded with natural light all day. Enjoy the best of both worlds: a peaceful hilltop location in Leaside next to Sunnybrook Park, yet minutes from the city buzz. Building amenities include a 24hr concierge, party room, pool, gym, yoga room, visitor parkings & guest suites. Walking distance to the Eglinton Crosstown LRT, shops, and top-ranked schools. (id:61852)
Exp Realty
504 - 8 Eglinton Avenue E
Toronto, Ontario
Luxurious 1+1 Furnished Condo With Walkout Balcony.9-Ft ceilings, Modern Finishes, Laminate Floors Throw-out, Built in Appliances. Custom Built Closet. Yonge And Eglinton, Direct Access To Subway Below. 24-Hour Concierge, Steps To All Amenities,Restaurants, Shops, Cinema. (id:61852)
Homelife Golconda Realty Inc.
170 Amber Avenue
Oshawa, Ontario
In a highly desirable neighborhood, this 4+1 bedroom, 4 bathroom D'Angela-built all-brick home sits on a generous 50-foot lot with a new roof (2023) and has been fully renovated with premium upgrades throughout, offering a true move-in-ready experience. The home features a stunning modern kitchen with quartz/stone countertops, soft-close cabinetry, stylish backsplash, LED pot lights, and high-end stainless steel appliances, along with three fully renovated spa-like bathrooms showcasing glass-enclosed showers and contemporary finishes. A fully finished basement provides additional living space, while the private backyard with a refinished deck is perfect for outdoor enjoyment. Additional highlights include main-floor laundry, an elegant oak spiral staircase, a storage loft in the garage, upgraded attic insulation for improved energy efficiency, and fresh neutral paint and pot lights throughout. Ideally located minutes from Highway 401, box stores, Lakeridge Health Hospital, public and Catholic elementary and high schools, and within walking distance to the Oshawa Shopping Centre. (id:61852)
King Realty Inc.
45 Bridge Street E
Belleville, Ontario
Prime Downtown Belleville Lease Opportunity - Former "Belleville Intelligencer" Building Located in the vibrant heart of Belleville's downtown core and adjacent to the landmark Century Village, this iconic 3-storey, 24,000 sq. ft. building is currently undergoing transformative redevelopment. Previously home to the "Belleville Intelligencer," the property offers an exceptional opportunity for visionary tenants seeking a flagship location. Property Highlights: Approx. 24,000 sq. ft. over 3 levels Fully stripped to its original steel and concrete structural shell Zoned C2-4, permitting a wide range of commercial and residential uses up to 6 storeys Ideal for retail, office, medical, hospitality, fitness, or mixed-use concepts Flexible demising options available - bring your vision! Ample street frontage and foot traffic in a high-growth, revitalizing urban core Be part of Downtown Belleville's resurgence with this rare opportunity to lease a piece of local history, thoughtfully reimagined for modern use. (id:61852)
RE/MAX Your Community Realty
35 Mary Street
Fort Erie, Ontario
For more information, please click Brochure button. This home is priced to sell and is available for quick possession. The home was significantly renovated in 2024-25. Updates include: New Floor Joists and Supports; all New Plumbing; New Electrical Panel, New Outside Conduit, and New Electrics; New Lighting; New Kitchen; New Bathroom; All New Appliances; New Gardens; New Paint and Wallpaper. Central Furnace and Air Conditioner New in 2021. Newer, high quality asphalt roof shingles. Hardwood floors under the carpet. This home is ideal for busy couples, young families, and retirees. The appliances and lighting are energy efficient. The house is cost effective to own and to maintain. All of the major structural work has been done. The original character of the house has been maintained to make this a cozy, comfortable home. The baker's kitchen, spacious back porch and private yard make this home great for entertaining guests and spending time with family and friends. The storage shed is spacious. This home is priced competitively relative to similar properties, making this a budget friendly option in a buyer's market. The Brochure button will provide more details on the renovations. This is a great home at a great price! (id:61852)
Easy List Realty Ltd.
