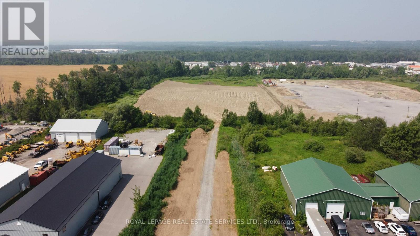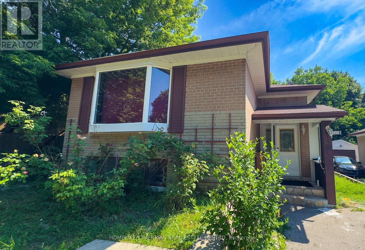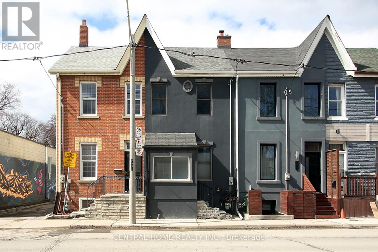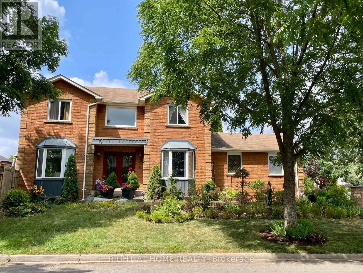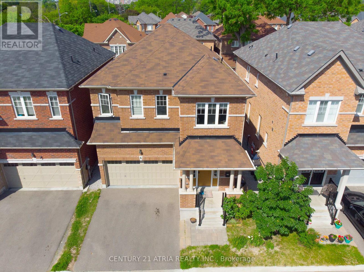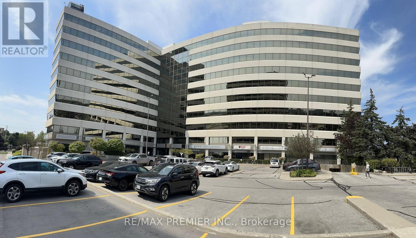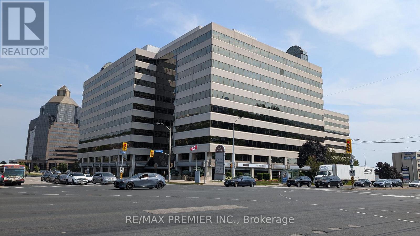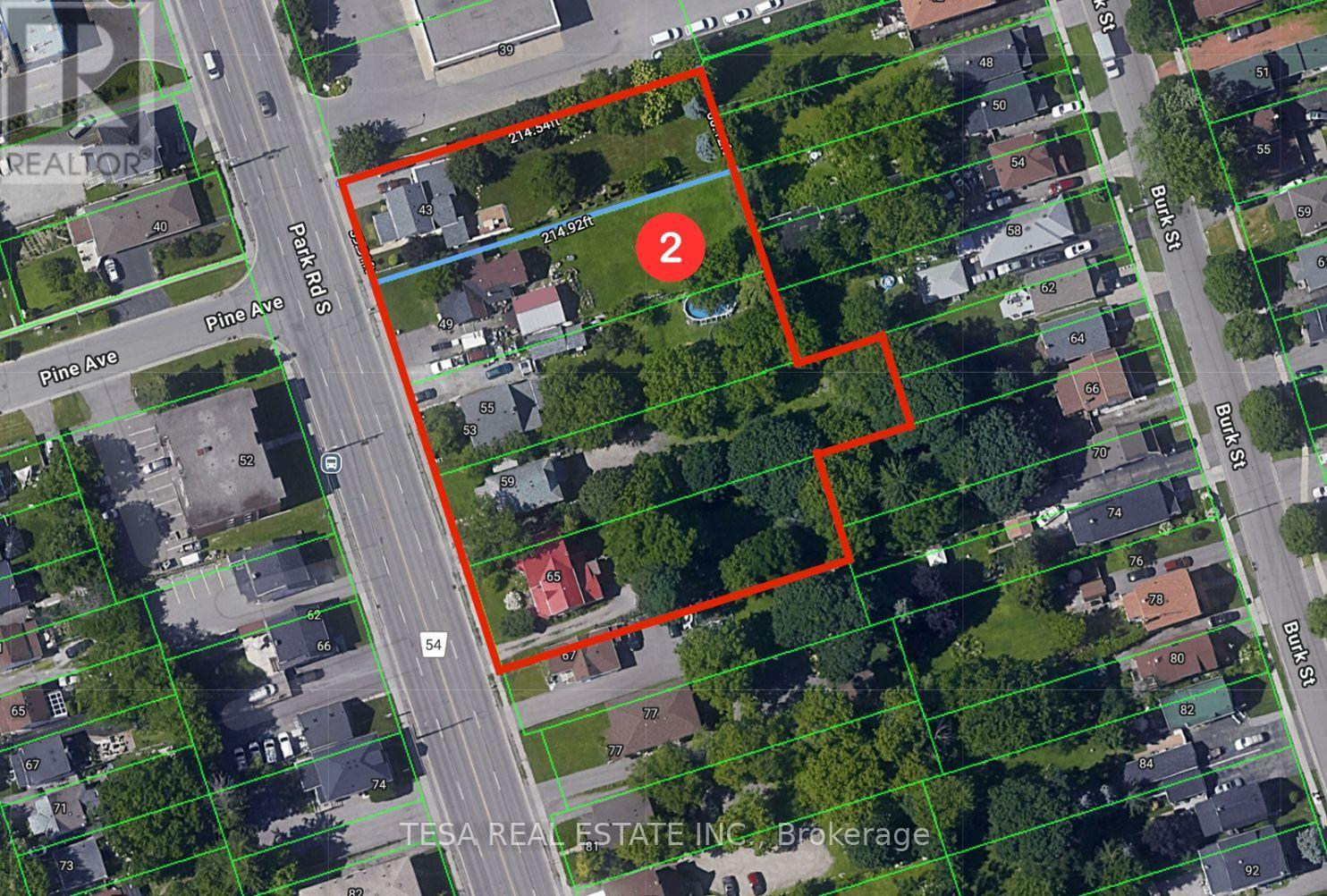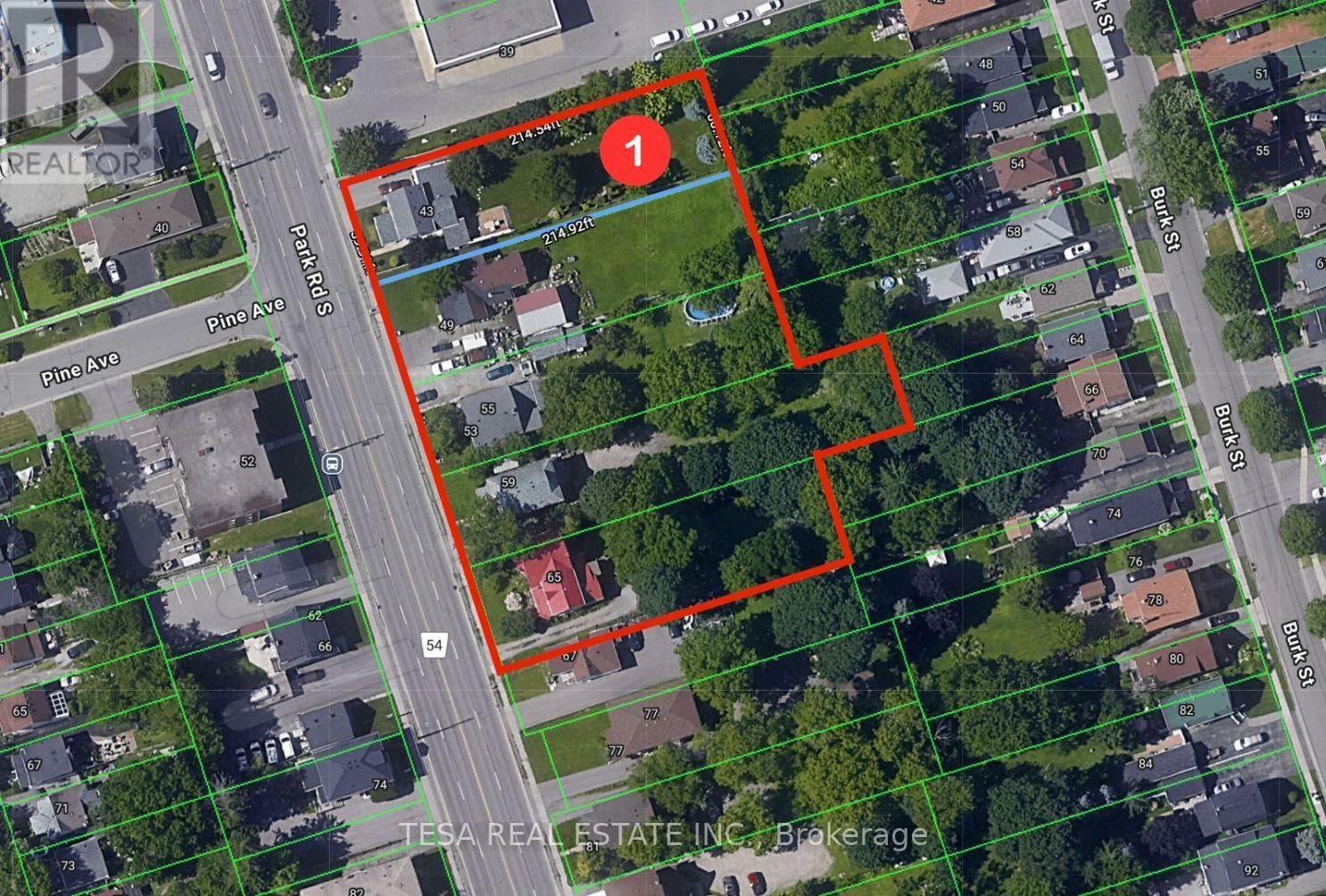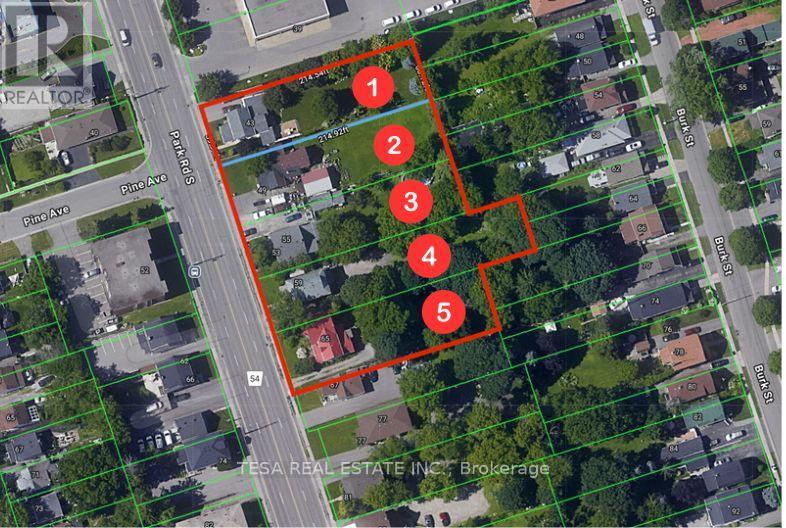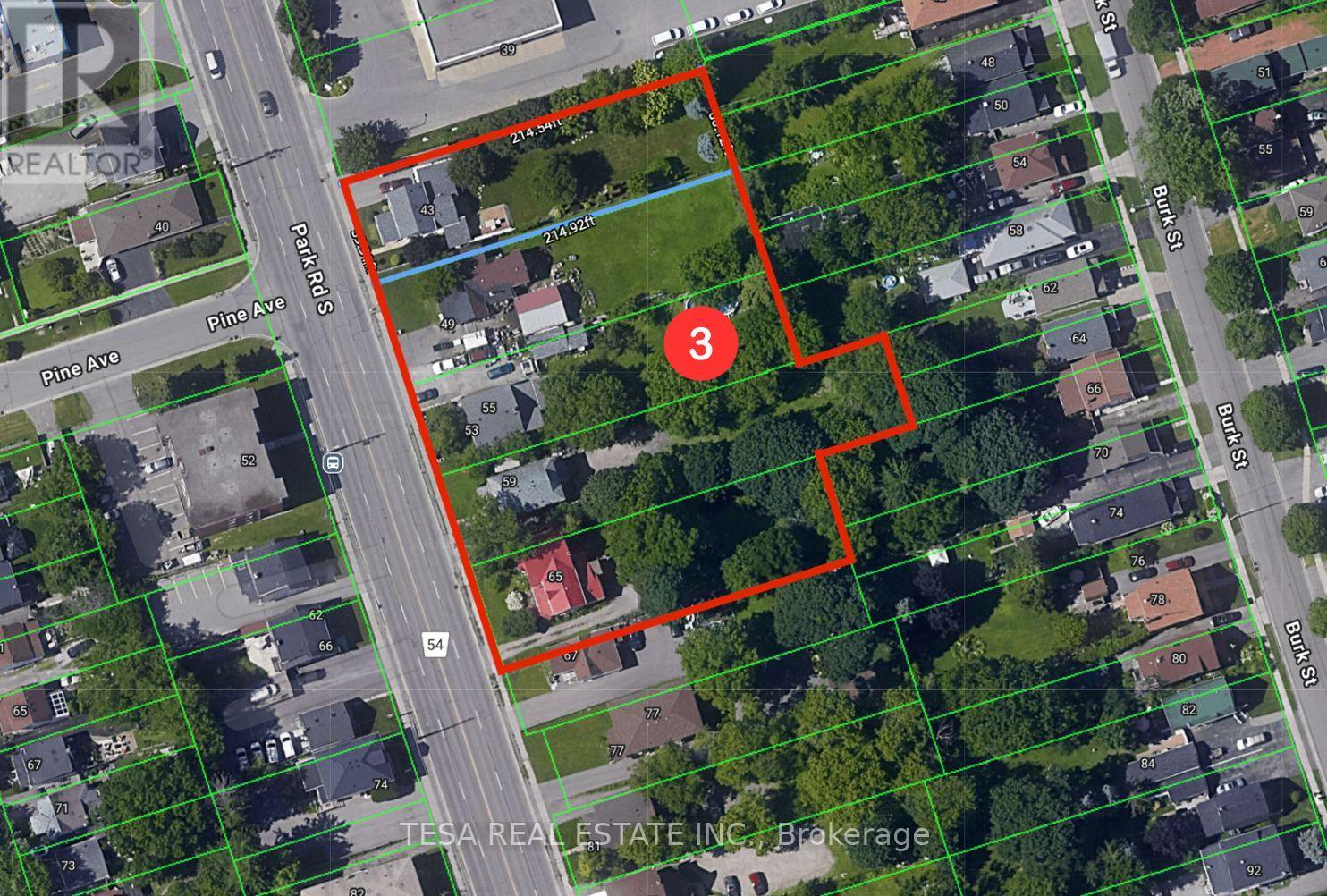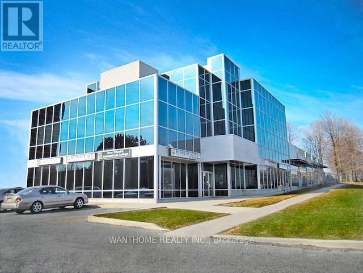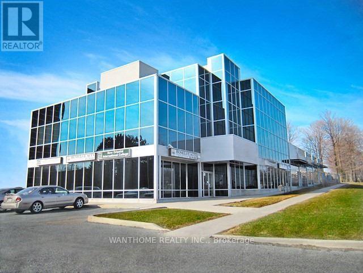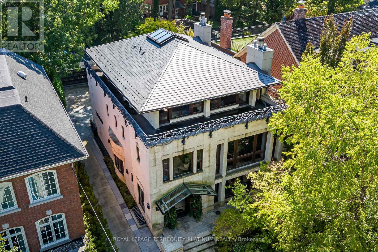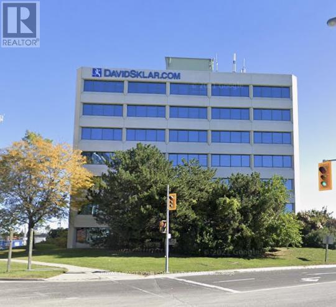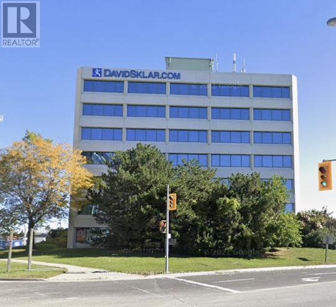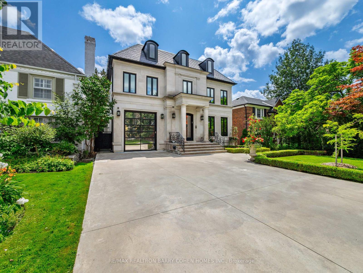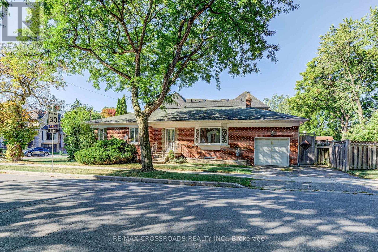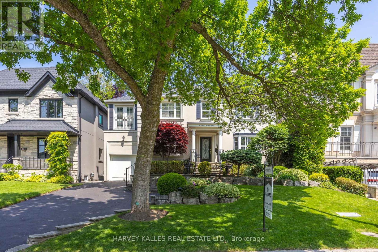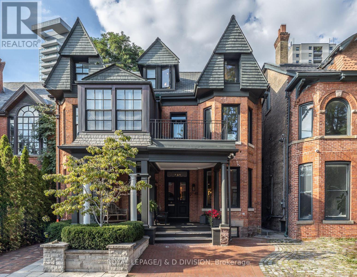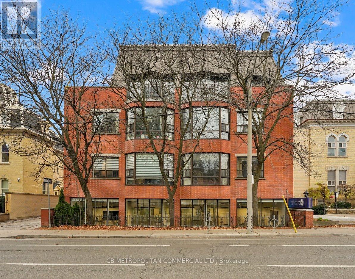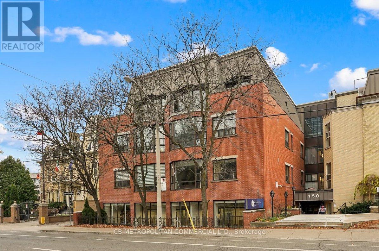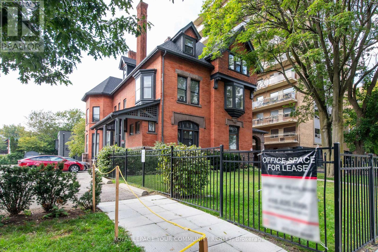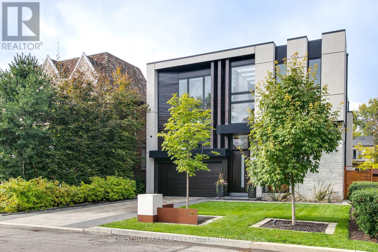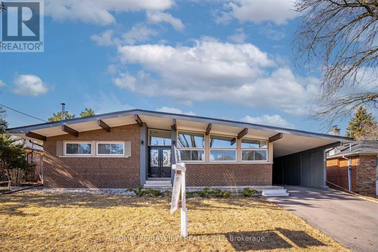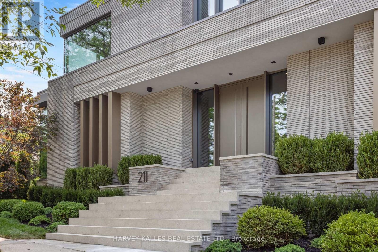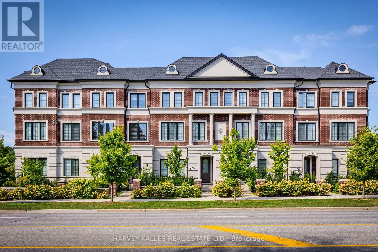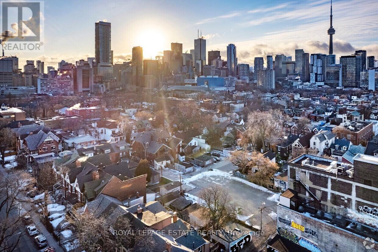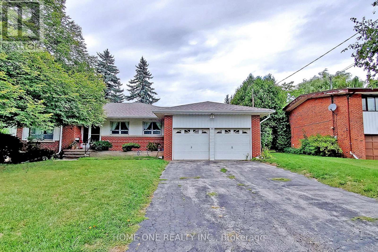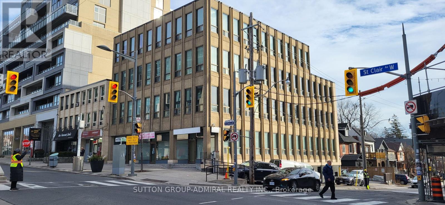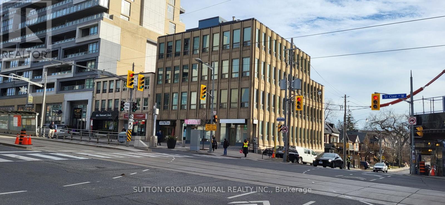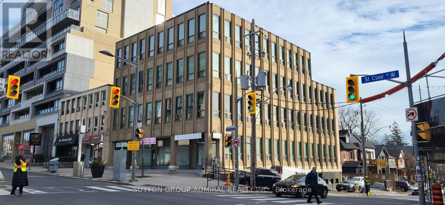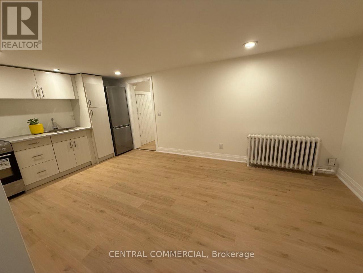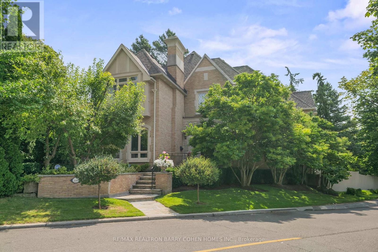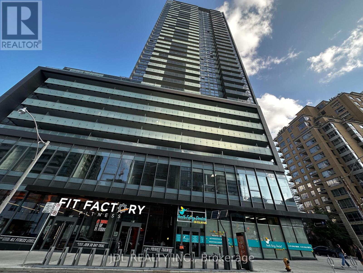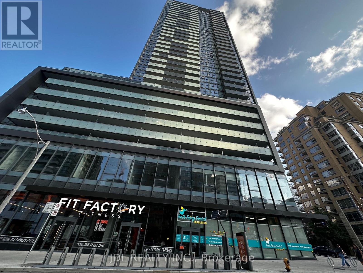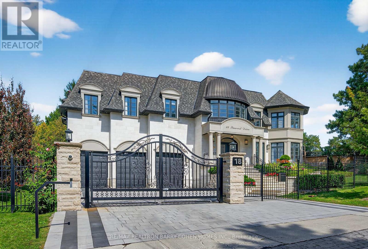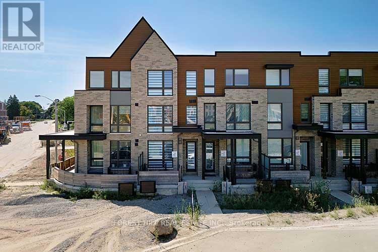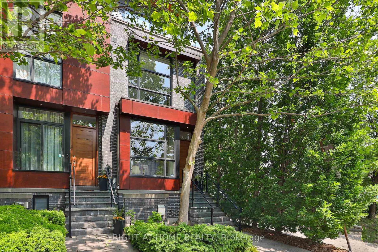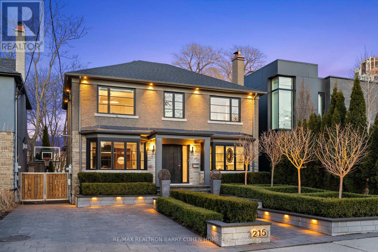132 North Port Road
Scugog, Ontario
Prime 11-Acre Industrial Development Site, Ready to Build! Unlock the full potential of this rare industrial offering in Port Perrys booming Industrial Park, minutes from key transit routes across Durham and the GTA. This site is shovel-ready with clean, dry, level and graded lot. Zoned M2 & M2-3 with a wide range of permitted uses including salvage yard, transport depot, public works yard, maintenance depot, self-storage facility, outside storage*, food processing plant, equipment sales, service and rentals, warehouse, and many more. The property consists of two parcels 11AC total. Ideal for developers, investors, or end-users looking for a jumpstart on construction. (id:61852)
Royal LePage Real Estate Services Ltd.
65 Sharbot Avenue
Toronto, Ontario
Calling savvy Investors And DIY Enthusiasts! Discover A Hidden Gem - A Delightful 3-Bedroom Detached Bungalow With Versatile Living Spaces! Strategically Located With Convenient Proximity To Highway 401, Robust Public Transit Options, And A Diverse Array Of Local Shops, This Property Offers Exceptional Accessibility And Urban Convenience. The Property Boasts An Intelligently Designed Floor Plan With Three Bedrooms, Highlighted By A Master Suite Featuring Direct Access To A Deck. This Home Is Being Sold Strictly As-Is, Where-Is Condition, Presenting An Ideal Opportunity For Hands-On Investors And Renovation Specialists. This Bungalow Is A Canvas Waiting For Your Creative Touch And Strategic Improvements. Investors And Renovation Enthusiasts Won't Want To Miss This Exceptional Property With Potential. (id:61852)
Homelife/cimerman Real Estate Limited
106 Carlaw Avenue
Toronto, Ontario
This beautiful South Riverdale gem is just waiting for your choosiest client. Carefully and meticulously renovated, this lovely 3 bedroom townhome is situated in close proximity to most necessary ammenities such as schools, places of worship, parks, shopping, and the 24hr Queen St. streetcar. Just minutes away from the DVP, the Gardiner expressway westbound, and the Lakeshore Boulevard. The property is within easy walking distance of many of downtown's major attractions, such as Ashridges Bay, Woodbine Park and Beach. The property is equipped with 200 Amp electrical service, Brand new Hi Effeciency Furnace and HWT, ( owned ), Hi effeciency furnace installed and new roof installed in 2016. (id:61852)
Central Home Realty Inc.
1689 Major Oaks Road
Pickering, Ontario
Nestled on a prime corner lot, this home boasts a special blend of privacy and unparalleled curb appeal with no sidewalk in front of the house to spoil the view. With the expansive space afforded by its corner location, this property provides a sense of seclusion and tranquility not found in typical homes. A gardener's delight, enjoy a 4 season garden that features beautiful plants and blooms throughout spring, summer, fall and winter. Walk into a spacious foyer with 2 storey high ceiling beaming with light from the window above and the double entry door with iron design glass inserts. Filled with natural light, this home boasts of hardwood flooring throughout the main and second floors, an open concept layout that flows seamlessly from the formal dining room to the formal living room onto the family, breakfast area, kitchen and convenient laundry. From the breakfast area and family room, enjoy the view of the deck and the pool where you can enjoy alfresco dining and a delightful swim in the cool water of your own private pool during those hot summer days. Professionally landscaped, this area is excellent for entertaining and boasts of a spacious paved patio where friends and family can gather. An elegant staircase wraps around from the second floor to the basement that is perfect as an in-law suite that features 2 bedrooms, a 4 piece bathroom and a spacious multi purpose room great as haven for the in-laws, an office or an entertainment centre for the whole family. In addition, a recently installed 200 amp electrical panel is capable of supporting the installation of an electric vehicle charger and also, a cost saving high efficiency furnace. For your convenience, this home is close to everything; you are walking distance to Smart Centre in Brock Rd. It is also a short drive to 401 and Go Station. (id:61852)
Right At Home Realty
6 Wildflower Way
Toronto, Ontario
Luxurious Detached Home in Highland Creek BUILDERS TOP MODEL: The Monarch ModelDiscover refined living in this luxurious detached home nestled on a private road in the highlysought-after Highland Creek neighborhood. The impressive Monarch Model offers 2,697 sq ft ofbeautifully designed space, featuring 5 spacious bedrooms and 5 bathrooms, including a finishedbasementperfect for extended family or guests.Enjoy added functionality with a separate side door entrance, offering potential for a privatesuite or home office.Step inside to find spectacular finishes throughout: soaring 9' ceilings, oak hardwood floorson the main level, and pot lights that illuminate the elegant great room complete with a cozygas fireplace. The gourmet kitchen is a chefs dream, featuring granite countertops and qualitycabinetry.An elegant oak staircase with stylish iron pickets adds a sophisticated touch, guiding you tothe upper level where comfort meets craftsmanship.Dont miss this rare opportunity to own a premium home in one of Scarborough's most coveted communities. (id:61852)
Century 21 Atria Realty Inc.
360 - 100 Cowdray Court
Toronto, Ontario
Bright small suite with a functioning layout in a clean and well-maintained professional building. Convenient location with ample surface parking, easy access to Hwy 401 & public transit. (id:61852)
Hc Realty Group Inc.
700-04 - 305 Milner Avenue
Toronto, Ontario
Client RemarksFurnished office: Located at the buzzing intersection of Markham Road and Milner Avenue, just north of Highway 401, 305 Milner offers over 12,000 square feet of space where innovation and collaboration thrive. More than just a workspace, were a community designed to inspire and elevate your business. Fully furnished professional office space available immediately. Easy access to Highway, TTC, Restaurants and Services, Memberships tailored to fit your budget, Flexible working hours - access to your office round-the-clock, Modern, flexible spaces designed for productivity, Network with like-minded professionals, Fully equipped for all your business needs including free internet and office furniture, access to reception services, client meet-and-greet, access to boardrooms, kitchen/lunchrooms, waiting areas, and additional printing services. Whether you're launching a new venture, seeking a change of scenery, or simply need a vibrant space to spark your creativity, you'll find your perfect match here. Offering budget-friendly options ideal for solo entrepreneurs to small teams, with private and spacious office space for up to 10 people. Ideal for professionals and established business owners. Ample free parking available. **EXTRAS** Fully served executive office. Mail services, and door signage. Easy access to highway and public transit. Office size is approximate. Dedicated phone lines, telephone answering service and printing service at an additional cost. (id:61852)
RE/MAX Premier Inc.
700-10 - 305 Milner Avenue
Toronto, Ontario
Furnished office: Located at the buzzing intersection of Markham Road and Milner Avenue, just north of Highway 401, 305 Milner offers over 12,000 square feet of space where innovation and collaboration thrive. More than just a workspace, were a community designed to inspire and elevate your business. Fully furnished professional office space available immediately. Easy access to Highway, TTC, Restaurants and Services, Memberships tailored to fit your budget, Flexible working hours - access to your office round-the-clock, Modern, flexible spaces designed for productivity, Network with like-minded professionals, Fully equipped for all your business needs including free internet and office furniture, access to reception services, client meet-and-greet, access to boardrooms, kitchen/lunchrooms, waiting areas, and additional printing services. Whether you're launching a new venture, seeking a change of scenery, or simply need a vibrant space to spark your creativity, you'll find your perfect match here. Offering budget-friendly options ideal for solo entrepreneurs to small teams, with private and spacious office space for up to 10 people. Ideal for professionals and established business owners. Ample free parking available. **EXTRAS** Fully served executive office. Mail services, and door signage. Easy access to highway and public transit. Office size is approximate. Dedicated phone lines, telephone answering service and printing service at an additional cost. (id:61852)
RE/MAX Premier Inc.
1855 Stevenson Road N
Oshawa, Ontario
Calling All Investors & Developers! A Total Of 66.63 Acres Of Land Available For Sale! With Approx. 12-13 Acres Of Developable Land In The Hottest Area Of Durham Region! Minutes From Oshawa Executive Airport, Just South Of Hwy 407. Ontario Tech & Durham College On The East Side Of Property. The Terrain Entails...Beautiful Natural Heritage Features Within Windfields Branch Watershed Of Oshawa Creek. Flat Former Farm Fields, Open Country With Mixed Vegetation. (id:61852)
Royal Heritage Realty Ltd.
49 Park Road S
Oshawa, Ontario
An exceptional opportunity to acquire a fully assembled site of 5 residential lots located directly on an arterial road abutting a commercial plaza, designated as "High Density II Residential" in Oshawa's Official Plan, permitting the city's second-highest density. Currently zoned R5 / R7, the site allows for many uses, including apartment development, but the zoning significantly underutilizes the full potential of the official plan, making this an ideal candidate for rezoning and intensification. What sets this offering apart is the turnkey nature of the assembly - no risk of delayed acquisitions or holdout owners. All five sellers are aligned and committed to selling simultaneously, eliminating typical land assembly headaches and carrying risks. Situated just 1 KM from downtown Oshawa and steps to transit, this location offers unmatched urban convenience and growth potential. With Oshawa ranked among the fastest municipalities for development approvals, this site is poised for rapid progression. Sellers are open to vendor take-back (VTB) financing and may offer leaseback options during the entitlement phase, providing flexible terms to streamline your development timeline. Perfect for builders, developers, and forward-thinking investors - capitalize on Oshawa's intensifying growth and unlock the potential of this rare, high-density development parcel. (id:61852)
Tesa Real Estate Inc.
43 Park Road S
Oshawa, Ontario
An exceptional opportunity to acquire a fully assembled site of 5 residential lots located directly on an arterial road abutting a commercial plaza, designated as "High Density II Residential" in Oshawa's Official Plan, permitting the city's second-highest density. Currently zoned R5 / R7, the site allows for many uses, including apartment development, but the zoning significantly underutilizes the full potential of the official plan, making this an ideal candidate for rezoning and intensification. What sets this offering apart is the turnkey nature of the assembly - no risk of delayed acquisitions or holdout owners. All five sellers are aligned and committed to selling simultaneously, eliminating typical land assembly headaches and carrying risks. Situated just 1 KM from downtown Oshawa and steps to transit, this location offers unmatched urban convenience and growth potential. With Oshawa ranked among the fastest municipalities for development approvals, this site is poised for rapid progression. Sellers are open to vendor take-back (VTB) financing and may offer leaseback options during the entitlement phase, providing flexible terms to streamline your development timeline. Perfect for builders, developers, and forward-thinking investors - capitalize on Oshawa's intensifying growth and unlock the potential of this rare, high-density development parcel. (id:61852)
Tesa Real Estate Inc.
43 - 65 Park Road S
Oshawa, Ontario
An exceptional opportunity to acquire a fully assembled site of 5 residential lots located directly on an arterial road abutting a commercial plaza, designated as "High Density II Residential" in Oshawa's Official Plan, permitting the city's second-highest density. Currently zoned R5 / R7, the site allows for many uses, including apartment development, but the zoning significantly underutilizes the full potential of the official plan, making this an ideal candidate for rezoning and intensification. What sets this offering apart is the turnkey nature of the assembly - no risk of delayed acquisitions or holdout owners. All five sellers are aligned and committed to selling simultaneously, eliminating typical land assembly headaches and carrying risks. Situated just 1 KM from downtown Oshawa and steps to transit, this location offers unmatched urban convenience and growth potential. With Oshawa ranked among the fastest municipalities for development approvals, this site is poised for rapid progression. Sellers are open to vendor take-back (VTB) financing and may offer leaseback options during the entitlement phase, providing flexible terms to streamline your development timeline. Perfect for builders, developers, and forward-thinking investors - capitalize on Oshawa's intensifying growth and unlock the potential of this rare, high-density development parcel. (id:61852)
Tesa Real Estate Inc.
55 Park Road S
Oshawa, Ontario
An exceptional opportunity to acquire a fully assembled site of 5 residential lots located directly on an arterial road abutting a commercial plaza, designated as "High Density II Residential" in Oshawa's Official Plan, permitting the city's second-highest density. Currently zoned R5 / R7, the site allows for many uses, including apartment development, but the zoning significantly underutilizes the full potential of the official plan, making this an ideal candidate for rezoning and intensification. What sets this offering apart is the turnkey nature of the assembly - no risk of delayed acquisitions or holdout owners. All five sellers are aligned and committed to selling simultaneously, eliminating typical land assembly headaches and carrying risks. Situated just 1 KM from downtown Oshawa and steps to transit, this location offers unmatched urban convenience and growth potential. With Oshawa ranked among the fastest municipalities for development approvals, this site is poised for rapid progression. Sellers are open to vendor take-back (VTB) financing and may offer leaseback options during the entitlement phase, providing flexible terms to streamline your development timeline. Perfect for builders, developers, and forward-thinking investors - capitalize on Oshawa's intensifying growth and unlock the potential of this rare, high-density development parcel. (id:61852)
Tesa Real Estate Inc.
59 Park Road S
Oshawa, Ontario
An exceptional opportunity to acquire a fully assembled site of 5 residential lots located directly on an arterial road abutting a commercial plaza, designated as "High Density II Residential" in Oshawa's Official Plan, permitting the city's second-highest density. Currently zoned R5 / R7, the site allows for many uses, including apartment development, but the zoning significantly underutilizes the full potential of the official plan, making this an ideal candidate for rezoning and intensification. What sets this offering apart is the turnkey nature of the assembly - no risk of delayed acquisitions or holdout owners. All five sellers are aligned and committed to selling simultaneously, eliminating typical land assembly headaches and carrying risks. Situated just 1 KM from downtown Oshawa and steps to transit, this location offers unmatched urban convenience and growth potential. With Oshawa ranked among the fastest municipalities for development approvals, this site is poised for rapid progression. Sellers are open to vendor take-back (VTB) financing and may offer leaseback options during the entitlement phase, providing flexible terms to streamline your development timeline. Perfect for builders, developers, and forward-thinking investors - capitalize on Oshawa's intensifying growth and unlock the potential of this rare, high-density development parcel. (id:61852)
Tesa Real Estate Inc.
300 - 3195 Sheppard Avenue E
Toronto, Ontario
Prime Scarborough Location Surrounded By Densely Populated Neighborhood. Lots Of Parking, Attractive All Glass Building On Sheppard. Ample Parking With T.T.C. At Door. Close To Hwy 401/404. (id:61852)
Wanthome Realty Inc.
B01 - 3195 Sheppard Avenue E
Toronto, Ontario
Basement Unit For Lease. Prime Scarborough Location Surrounded By Densely Populated Neighborhood. Lots Of Parking, Attractive All Glass Building On Sheppard. Ample Parking With T.T.C. At Door. Close To Hwy 401/404. (id:61852)
Wanthome Realty Inc.
177 Roxborough Drive
Toronto, Ontario
An architectural tour de force by acclaimed Robert Le Blond, recipient of the 1990 Governor Generals Award in Architecture ("Head-Smashed-In Buffalo Jump" in Alberta, now a UNESCO World Heritage Site), this 20-year-young bespoke residence is a French Art Deco masterwork of craftsmanship with inspired ironwork by Goudy from Spain. Offering over 5,000 sq ft of living space on a coveted corner by Chorley Park in prestigious Rosedale, the home is clad in rare Manitoba Tyndall stone, prized for its striking fossilized patterning. The residence blends enduring elegance with modern comfort, from the heated front porch and rear veranda to the soaring 17-foot living room crowned by a vintage theatre chandelier and wrapped in rich, mahogany-stained Jatoba wood wainscoting and floors. Formal entertaining spaces flow seamlessly into the chefs kitchen, breakfast area, and family room, all opening onto a landscaped garden sanctuary. The detached, heated garage, complete with a skylight, wet bar, shower, and custom storage, offers versatility as a private workshop, while a gated driveway ensures both privacy and grandeur. With five bedrooms, two offices, five fireplaces, six bathrooms, wrap-around balcony and even a dedicated pet wash, every element reflects a commitment to refined living without compromise. (id:61852)
Royal LePage Terrequity Platinum Realty
103 - 245 Fairview Mall Drive
Toronto, Ontario
Discover a recently fully renovated ground level well-maintained office units located in a professionally managed building in a prime Fairview Mall location, just off Highway 404 and Sheppard Avenue being walking distance to Sheppard Subway Station. This bright, efficient spaceis ideal for professionals and small businesses seeking a convenient and reputable business address.The unit includes access to common areas, including a in unit kitchen, social/play area with multiple glass offices and other professional amenities including coworking space, creating a comfortable and collaborative work environment. The building offers ample parking, easy highway and transit access, and a clean, professional atmospheresuitable for client-facing operations. Smaller options are avialble. (id:61852)
Royal LePage Your Community Realty
245 Fairview Mall Drive
Toronto, Ontario
Looking for a fully-serviced, private office space for rent? A place where you can shut the door and focus on doing what you do best? We can offer your business an established base thats move-in ready and can fit any size of team. Beautifully-designed, our private offices also allow you to access kitchen facilities, meeting rooms, secretary Discover a recently fully renovated well-maintained office units located in a prime Fairview Mall location, just off Highway 404 and Sheppard Avenue with walking distance to Sheppard Subway Station on the Ground Level of a professionally managed office building. This bright, efficient spaceis ideal for professionals and small businesses seeking a convenient and reputable business address.The unit includes access to common areas, including a kitchen and multiple glass offices and other professional amenities including coworking space, secretary creating a comfortable and collaborative work environment. The building offer ample parking, easy highway and transit access, and a clean, professional atmospheresuitable for client-facing operations. (id:61852)
Royal LePage Your Community Realty
125 Sandringham Drive
Toronto, Ontario
Extraordinary Custom Builders Own. Envisioned By Renowned Architect Lorne Rose, In Toronto's Highly Prized Armor Heights Neighbourhood. Striking Indiana Limestone And Brick Exterior Plus Impeccably Finished Interior With Custom Italian-Made Gourmet Kitchen Complete With Spacious Breakfast Area, Sprawling Book Matched Quartzite Centre Island And Walk-In Pantry. Beautifully Appointed Living Room, Dining Room, Family Room, And Office/Library Complete The Main Level. A Sweeping Oak Staircase Crowned By A Soaring Skylight Lead The Way To The 2nd Floor Where A Spa-Like Primary Suite Offers The Ultimate Retreat With Its Spacious Dressing Room, 7-Piece Ensuite, Convenient In-Suite Laundry And Bonus Spa Room. Finely-Curated Finishes Adorn The Home At Every Turn, All The Way Down To The Lower Level Where 2 Additional Bedrooms, Theatre Room, Exercise Room And Rec Room Complete The Space. The Fully Fenced Rear Garden Awaits Your Personalize Oasis With Its 4 Bespoke Restoration Hardware Lanterns And Terrace Surrounded By Mature Trees And A Secured Perimeter That's Been Designed With The Highest Focus On Security. A Control4 System Manages The Home's Lighting, Theatre, And Security Which Includes Concealed Interior And Exterior Cameras, Perimeter Security And Window Armour. Minutes To Hwy 401, The Bridle Path, Rosedale Golf Club, Granite Club, Renowned Public And Private Schools (id:61852)
RE/MAX Realtron Barry Cohen Homes Inc.
327 Cortleigh Boulevard
Toronto, Ontario
Designer Palette Signature Residence In Torontos Most Coveted Lytton Park, Built By Its Owner To The Highest Standards Of Craftsmanship, Comfort, And Quality. Inspired Blend Of Luxury And Livability. No Detail Overlooked, No Expense Spared. An Impressive Entrance Hall, Appointed With Heated Porcelain Floors, Designer Chandeliers, Architectural Crown Molding & Marble Doorframes, Anchored By A Custom Wrought-Iron Staircase. The Living Room Is An Entertainers Dream, Featuring A Built-In Bar With An Onyx Waterfall-Edge Countertop. In The Powder Room, A 24-Karat Gold Sink Atop The Marble Vanity. Elegant Family Room Boasts Gas Fireplace With Full-Height Onyx Surround & Walk-Out To Outdoor Lounge. Chef-Inspired Gourmet Kitchen Features Integrated Miele Appliances, Custom Lacquered Cabinetry, Oversized Island, Marble Finish, Breakfast Area & Walk-Out To Terrace. All Rear Doors & Windows Outfitted With Automated Aluminium Shutters For Enhanced Security. Expansive Primary Retreat Presents Boutique-Style Walk-In Closet, Spa-Like Ensuite, Adjoining Sitting Area & Fireplace. Second Bedroom With Walk-In Closet & 5-Piece Ensuite, Third Bedroom With 3-Piece Ensuite. Third Floor Opens To Private Loft Suite With Balcony, 4-Piece Ensuite, Walk-In Closet & Beverage Center. Lower Level Features Nanny Suite With Walk-In Closet & Ensuite, Secondary Kitchen, Laundry Room, Fitness Room & Vast Entertainment Room. Outstanding Resort-Style Backyard With Saltwater Pool, Waterfall, Cabana Bathroom & Covered Limestone Terrace With Built-In Lynx Grill. Captivating Street Presence With Indiana Limestone Exterior, Snowmelt Driveway & Walkway, Mirrored Glass & Meticulous Landscaping. Garage Equipped With Professional-Grade Car Lift. Fabulous Location On One Of North Torontos Most Exclusive Boulevards, Steps To Avenue Road, Forest Hill & Midtown Amenities. (id:61852)
RE/MAX Realtron Barry Cohen Homes Inc.
156 Florence Avenue
Toronto, Ontario
Outstanding Opportunity In The Heart Of Yonge And Sheppard On The Coveted Florence Avenue! Situated On A Large Corner Lot Surrounded By Upscale Homes It Comes With A Saltwater Pool, And A Separate Entrance To A Basement Apartment. This Solid Bungalow Offers Incredible Potential To Renovate, Rebuild, Or Create Your Dream Home. Highly Desirable Area With Strong Demand For Bungalows An Exceptional Find! (id:61852)
RE/MAX Crossroads Realty Inc.
19 Glendora Avenue
Toronto, Ontario
Attention, attention developers and investors! Vacant corner lot located in the heart of North York, close to major transit areas along side street. Close to Sheppard-Yonge station. Almost 5000 sqft of land. (id:61852)
Sutton Group-Admiral Realty Inc.
26 Forest Ridge Drive
Toronto, Ontario
Welcome to 26 Forest Ridge Drive, a cherished family home located on one of Forest Hill Norths most desirable and tightly held streets. Set on a 50 x 121 ft lot, this 5-bedroom, 5-bathroom residence has been lovingly cared for by the same family for over 25 years and now its ready for the next chapter. Expanded through a thoughtful three-story addition in 1999, this home offers incredible space and flexibility across the basement, main, and second levels. Designed with family in mind, it features a warm and functional layout with a sunlit kitchen, spacious living and dining areas, and five generously sized bedrooms all located on the upper level.The primary bedroom is a true retreat-exceptionally spacious and filled with natural light, it features a private balcony overlooking the backyard and pool, offering a serene space to unwind. A standout feature is the expansive, fully customized walk-in closet large enough to function as a dressing room with thoughtfully designed storage and organization. The five-piece ensuite bath includes a soaking tub, separate shower, and double vanity, providing comfort and convenience in a refined setting.The second floor also offers two additional bathrooms to comfortably accommodate the rest of the household. The backyard is where memories are made complete with a beautiful inground pool and a large patio, perfect for summer barbecues, birthday parties, or quiet evenings by the water. While the home reflects the character of its time, it presents a rare opportunity to update and reimagine the space to suit your familys modern lifestyle-all in a coveted neighborhood known for its top-ranked schools and family-friendly atmosphere. A home filled with love, laughter, and potential 26 Forest Ridge Drive is ready to welcome its next generation. (id:61852)
Harvey Kalles Real Estate Ltd.
40 Bernard Avenue
Toronto, Ontario
40 Bernard, with its recently completed and back to the bricks restoration/renovation, is one of the most beautiful homes in the East Annex. This historic Victorian is located on the best block of Bernard; just steps to Yorkville and Bloor Street shops and transit. Boasting 3685 square feet with tall ceilings throughout, this house is wonderfully spacious and airy. It retains its charm blended seamlessly with contemporary style in an artfully designed package. The main floor is open concept with a living room, dining room, and chef's kitchen with professional appliances, dining banquette, custom rift oak and white cabinetry, gorgeous fluted oak on the oversized island and coffee pantry and ribbed glass lit china cabinet. The leathered quartzite counter and backsplash is unique, durable and a natural piece of art. The kitchen is bathed in light with a lovely bank of side windows and an oversized sliding door leading to the private garden. The stunning primary retreat features a generous sized walk-in closet, elegant wainscotting and Juliet balcony. The ensuite washroom is encased in gorgeous tile with custom walnut vanity, matte resin freestanding tub and separate water closet. The third floor has been expanded to create two generous bedrooms and three piece washroom. The dug out lower level with 8' ceilings maintains the graciousness of the rest of the home with custom built ins, recreation room, bedroom, laundry and three piece washroom. A deep and private garden with deck and patio are enjoyed off the main floor. The library walks out to a balcony with lovely views over Bernard Avenue, and the third floor sundeck is secluded in the trees. High quality materials have been incorporated throughout with new mechanical systems. This home truly offers it all! (id:61852)
Royal LePage/j & D Division
1 - 150 Beverley Street
Toronto, Ontario
Situated in the heart of central Toronto, this sleek designed space is ideal for a range of professions including law firms, accounting practices, creative agencies, day care, start-ups, established business.(UNDERGOING VARIANCE APPLICATION FOR MEDICAL USES) Reception, 9 Private offices on glass, large boardroom, kitchen, open space and comes with 10 private surface parking spaces. Furniture can be negotiated as part of purchase (id:61852)
Cb Metropolitan Commercial Ltd.
1 - 150 Beverley Street
Toronto, Ontario
TURNKEY OPPORTUNITY-Short term office lease with 10 exclusive surface parking spaces, 9 private offices on glass, center open work area, large boardroom, reception and kitchen. Modern lighting with polished concrete floors. Monument/pilon signage available....Furniture available for use. Rate is plus Utilities (id:61852)
Cb Metropolitan Commercial Ltd.
109 - 204 St. George Street
Toronto, Ontario
Charming South Facing 1st floor professional office space available In an Authentic Early 20th Century quiet, safe and secure 3 storey Annex Mansion. 5 Min. Walk to St George TTC station. High Ceilings, wooden Stairways and many original construction elements in the common areas. Freshly painted. Large Windows. Newly carpeted Common areas. New Roof, Exterior Paint And HVAC system 2022. Very Suitable For A Psychotherapist, Psychologist, Lawyer, Consultant, Investment Advisor or Content Creator. All Utilities Included. Private washroom in the unit. 1 Non-Exclusive Parking Space Adjacent to to the Building At $181.00 Per Month + HST. A smaller 2nd floor office unit is also available. (id:61852)
Royal LePage Your Community Realty
514 Douglas Avenue
Toronto, Ontario
This custom-built residence is the ultimate statement in modern luxury, offering 5,382 sq ft of total living space, with every detail designed for elegance & convenience. A rare, accessible elevation where you enter directly into the home & just a few steps down to the yard. Soaring 26.5 ft foyer set the tone for a home flooded with natural light & architectural drama. The main level boasts 11 ft ceilings, flowing seamlessly into a striking kitchen. Outfitted with dual islands, a pantry, custom solid wood cabinetry with full-size porcelain slab doors, quartz countertops, matching backsplash & top-tier Wolf & Sub-Zero appliances, it is a showstopper. An architectural staircase with laser-cut, no-joint metal stringers, 3" solid white oak risers & glass railings is a central design feature. The home includes an elevator, a lit-up custom glass wine & art display & 2 laundry rooms. The primary suite is a private retreat, complete with two walk-in closets & a spa-inspired ensuite featuring a soaker tub & a skylit shower. A stunning mezzanine office (or den) overlooks the main floor, creating a dramatic, yet functional workspace. All Bedrooms have their own ensuite bathrooms. The lower level is well thought out, with over 9 ft ceilings, radiant heated floors, a bar, custom built-ins, a rec room with walkout to the yard, 2nd laundry room, gym, a powder room & a guest bedroom with an ensuite bath. The heated tile floors in the foyer & primary ensuite, professional landscaping, 11 skylights, 3 fireplaces, smart home system with features allowing you to monitor & manage the home even if you are halfway across the world, state-of-the-art alarm system, heated driveway, generator & a 2-car garage with EV charger round out the homes extensive list of luxuries.Set on a rare 50 ft lot, with professional landscaping (& room for a pool) this 4+1 bed, 7 bath home has architectural details at every turn, showcasing the perfect blend of modern innovation, sleek design & everyday comfort (id:61852)
Chestnut Park Real Estate Limited
226 Shaughnessy(Lower) Boulevard
Toronto, Ontario
Beautiful Renovated 2 Bedroom Basement Apartment In One Of The Most Sought After Areas With Large Great Room And Kitchen With A Great Layout. Close To Fairview Mall, Schools, Highways 404 & 401, Subway Station, And Shopping Centers. (id:61852)
Homelife/bayview Realty Inc.
211 Dunvegan Road
Toronto, Ontario
Welcome To 211 Dunvegan Rd, A Masterpiece Of Modern-Transitional Living Crafted By Omid Taba And Forest Range Developments. This Bespoke Residence Sits On A Generous Corner Lot, Offering 6,972 Sq. Ft. Above Ground Plus 2,884 Sq. Ft. In The Lower Level. Every Detail Reflects Precision, Innovation, And Refined Craftsmanship, Merging Architectural Drama With Timeless Elegance. From The Serene Gallery-Like Foyer, Sightlines Lead To The Dramatic Double-Height Family Room, Where Floor-To-Ceiling Glazing, Sculptural Lilac And Calacatta Viola Marble, And Custom Vertical Wood Panels Create An Atmosphere Both Bold And Inviting. A Seamless Flow Connects The Kitchen With Dual Marble-Topped Islands And Fully Integrated Sub-Zero, Wolf, And Miele Appliances To The Dining Area, Anchored By A 12-Seat Custom Marble Table Beneath Henges Superb All Chandelier. Additional Living Zones Include A Warm Living Room With Sky White Marble Fireplace, A Refined Study, And A Moody Lower-Level Lounge With Gym, Theatre, Bar, And Glass-Enclosed Cooled Wine Cellar. The Primary Suite Features A Suspended Fireplace, His-And-Hers Boutique Dressing Rooms, And A Spa-Like Ensuite With Cocoon Fixtures, Freestanding Tub, Steam Shower, And Heated Floors. Four Additional Bedroom Suites Plus Nannys Suite And A Third-Floor Sitting Area With Kitchenette Ensure Space And Privacy For Family And Guests. An Elevator Provides Access Across All Levels, While Radiant Heated Floors, Smart Home Automation, And Integrated Lighting And Climate Systems Offer Modern Comforts. Outdoors, A Walk-Out Terrace Features Covered BBQ, Dining And Lounge Seating Centered Around A Sculptural Firepit Above A Reflecting Water Basin With Cascading Water Into A Lower Pond. Beyond, A Resort-Style Pool And Jacuzzi With Lush Landscaping Create A Private Retreat For Relaxation And Entertainment. Artistry And Innovation Converge To Deliver A Residence Of Unparalleled Sophistication, Lifestyle, Comfort, And Timeless Design. (id:61852)
Harvey Kalles Real Estate Ltd.
2638a Bayview Avenue
Toronto, Ontario
Show Your Most Discerning Clients This Rarely Offered And Most Coveted Executive Townhome At Bayview & Fifeshire! Situated In The Prestigeous And Sought After St. Andrew-Windfields Neighbourhood, This Stunning & Exquisite 3 Bed (Was 4) And 4 Bath Home Boasts 3800 SF Of Living Space & Over 700 SF Of Terraces, Balconies & Outdoor Living Spaces. Meticulously Designed With Attention To Detail And An Unwavering Commitment to Quality Craftsmanship With More Than $300,000 In Custom Upgrades & Finishes, This One-Of-A-Kind Offering Features A Private Elevator Providing Access To All Levels, 10' Ceilings, High-End Hardwood Flooring, A Chef-Inspired Gourmet Kitchen With Custom Cabinetry, An Over-Sized Island, Built-In Pantry, Integrated Appliances Including Sub-Zero Fridge, Bluesta Gas Stove, 2 Wine Fridges, Quartz Countertops & Backsplash And A Walk-Out To A Private, West-Facing Terrace. Coffered Ceilings Effortlessly Connect The Kitchen With The Main Floor Family Room Featuring Panelled Walls, Gas Fireplace And A Walk-Out To The Terrace. Retreat Upstairs To A Primary Bedroom Oasis With An Extensive Walk-In Closet, Fireplace, Private Balcony And A 5-Pc Spa-Like Ensuite That Includes A Glass Shower And Steam Bath, His & Her Vanity, Jacuzzi, Radiant Floor Heating & A 2-Sided Fireplace. The Second Floor Also Features A Spacious Yet Cozy Family Room/Study. Third Floor Is Enhanced With A Second Primary Bedroom With 4-Pc Ensuite, Large Walk-In Closet And A Sundeck, A The Third Bedroom That Has Its Own 4-pc Ensuite & Walk-In And A Spacious Laundry Room With Sink And Custom Built-In Cabinets. The Top Floor, While Having Additional Storage Rooms & Skylights, Leads You To A Beautiful 397 SF West-Facing Rooftop Terrace With 1" Thick Porcelain Tiles, BBQ Gas Hook-Up & Water Bib. Lower Level Has An Additional Bedroom, Mudroom And Direct Access To The Garage.Your Sanctuary In The Heart Of The City Located Just Steps To Parks, Retail, Transit,Top-Rated Schools And Mere Mins To Hwy 401 (id:61852)
Harvey Kalles Real Estate Ltd.
75 Cecil Street
Toronto, Ontario
Rare downtown infill opportunity three adjoining properties assembled for future development. 75 Cecil St. (9,380 SF) and 114R Baldwin St. (3,306 SF) are currently used as paid parking lots, and 114 Baldwin St. (2,090 SF) is improved with a two-storey detached home. Combined land area of approximately 14,776 SF. Exceptional location within the St. George PMTSA, steps to Chinatown, Kensington Market, and the University of Toronto, with unmatched transit connectivity. Owner open to creative proposals, including partnership opportunities. (id:61852)
Royal LePage Estate Realty
26 Harrison Road
Toronto, Ontario
Magnificent 90' X 125' Lot In North York In The Prestigious St. Andrews/Windfields Area At Bayview & York Mills. Is A Sprawling 2127 Sq Ft Ranch Bungalow Features 3 Bedrooms, Finished Basement With Hardwood Floors (Under The Existing Main Floor Broadloom), Oversized Double Car Garage, 3 Season Sunroom And 2 Wood Burning Fireplaces. Huge Lot... Incredible Location! Three Minutes Walk To Bus-stop(York MillS Rd & Sandfield Rd), Easy Access to Hwy 401 from The Home is within Five minutes drive, Convenient location Walking Distance To Top-Rated Schools, Shopping Centers, Parks, All Photos From previous Listing For Sale, The Property Is Vacant Without Furniture. (id:61852)
Home One Realty Inc.
204b - 845 St Clair Avenue W
Toronto, Ontario
*** Fabulous Newly Renovated Office Suite *** Gorgeous *** Very Bright Suite with Ample Natural Light *** New Executive Vinyl Flooring *** New Office Doors *** 2 Large Offices *** Freshly Painted *** Kitchenette *** Prestige Corner Building *** Well Managed Building *** TTC at Front Door *** Renovated Building *** Renovated Common Areas *** Renovated Washrooms *** Great Location *** TTC at Front Door *** Great for Medical, Professional, Accountants, Health Professionals, Studio, Small Businesses, High Tech, Lawyers, Etc. *** **EXTRAS** *** Kitchenette *** Freshly Painted *** New Office Doors *** (id:61852)
Sutton Group-Admiral Realty Inc.
204a - 845 St Clair Avenue W
Toronto, Ontario
*** Fabulous Newly Renovated Office Suite *** Gorgeous *** Very Bright Suite with Ample Natural Light *** New Executive Vinyl Flooring *** New Office Doors *** 2 Large Offices *** Freshly Painted *** Kitchenette *** Prestige Corner Building *** Well Managed Building *** TTC at Front Door *** Renovated Building *** Renovated Common Areas *** Renovated Washrooms *** Great Location *** TTC at Front Door *** Great for Medical, Professional, Accountants, Health Professionals, Studio, Small Businesses, High Tech, Lawyers, Etc. *** **EXTRAS** *** Kitchenette *** Freshly Painted *** New Office Doors *** (id:61852)
Sutton Group-Admiral Realty Inc.
204 - 845 St Clair Avenue W
Toronto, Ontario
*** Fabulous Newly Renovated Office Suite *** Gorgeous *** Very Bright Suite with Ample Natural Light *** New Executive Vinyl Flooring *** New Office Doors *** 2 Large Offices *** Freshly Painted *** Kitchenette *** Prestige Corner Building *** Well Managed Building *** TTC at Front Door *** Renovated Building *** Renovated Common Areas *** Renovated Washrooms *** Great Location *** TTC at Front Door *** Great for Medical, Professional, Accountants, Health Professionals, Studio, Small Businesses, High Tech, Lawyers, Etc. *** **EXTRAS** *** Kitchenette *** Freshly Painted *** New Office Doors *** (id:61852)
Sutton Group-Admiral Realty Inc.
Basement - 38 Fairfield Road N
Toronto, Ontario
Newly built Finished Basement In Most Prestige Street Eglinton / Mt. Pleasant area. This Meticulously Maintained Home Features A Stunning New Kit. W Quartz Counters, New Appliances, New Floors Throughout. Tenant will pay 1/3 of utilities. (id:61852)
Central Commercial
100 Old Forest Hill Road
Toronto, Ontario
Classic Elegance On One Of Forest Hill's Most Prestigious Streets. Nestled Upon A Stunning Tree-Lined Premium Juncture, This Stately Tudor-Style Home With Resort-Like Amenity Rich Rear Yard Of Some 100' In Width. Blending Timeless Charm With Exceptional Craftsmanship, Including Custom Leaded Windows, Stone Tile, Rich Hardwood Floors, Integrated Speakers, Crown Moulding, Wainscoting, And Designer Embellishments And Lighting Which Grace Every Inch Of Its Approximately 6,000 Square Feet Of Living Space. The Chef-Inspired Cameo Crafted Kitchen Features Wolf/Sub-Zero Appliances, Pot-Filler, Expansive Counter Space, And A Bright Breakfast Area, Perfect For Effortless Entertaining. Grand Principal Rooms Complete The Main Level, Along With A Striking Side Staircase Leading To Four Spacious Bedrooms, Each With Its Own Ensuite And Custom Closets. The Primary Suite Is A Private Retreat, Offering Wall-To-Wall Built-Ins, A Walk-In Closet And Lavish Marble Ensuite. Additional Living Spaces Include A Third-Level Great Room Which Can Be Converted To A Bedroom If Needed, Powder Room And A Fully Finished Lower Level With A Very Convenient Mudroom, Nanny's Suite, Feature Wet Steam Room With Spa Shower, Recreation Room And Home Theatre. This Residence's Rear Gardens Are Equally Impressive, With Exquisite Stonework, Integrated Lighting, Irrigation And Professional Landscape Design By Renowned Artist Gardens. A Charming English Garden Welcomes You, While The Private Backyard Oasis (2020) Features A Built-In Outdoor Kitchen, Pergola, Cabana With Gas Firetable, Multiple Lounge Areas, A Todd Pools Built Saltwater Concrete Pool With Spa And Waterfall, And A Private Sport Court. A Rare And Refined Offering Designed For Luxury & Comfort. (id:61852)
RE/MAX Realtron Barry Cohen Homes Inc.
210 - 165 Eglinton Avenue E
Toronto, Ontario
High cap rate! Long term lease! Rare Opportunity to own A Spectacular Office Space In "The Eglinton" Condo By Menkes . Ideally Located in The Heart Of Yonge & Eglinton. Quality Finishes Throughout. Corner Unit with Bright And Spacious Interior. 4 Individual offices, 1 kitchenette, 1 big meeting room, 1 Janitor Room and a Reception area. Steps To Eglinton Station & Future Lrt. Perfect For Professionals: Accountants, Lawyers, Designers, Educators, Doctors, Dentists, Commercial Schools, Medical Practitioners, Massage Therapists, Acupuncturists, etc. **EXTRAS** The rest of Legal Description is: AS IN AT5135753 CITY OF TORONTO (id:61852)
Jdl Realty Inc.
210 - 165 Eglinton Avenue E
Toronto, Ontario
High cap rate! Long term lease! Rare Opportunity to own A Spectacular Office Space In "The Eglinton" Condo By Menkes . Ideally Located in The Heart Of Yonge & Eglinton. Quality Finishes Throughout. Corner Unit with Bright And Spacious Interior. 4 Individual offices, 1 kitchenette, 1 big meeting room, 1 Janitor Room and a Reception area. Steps To Eglinton Station & Future Lrt. Perfect For Professionals: Accountants, Lawyers, Designers, Educators, Doctors, Dentists, Commercial Schools, Medical Practitioners, Massage Therapists, Acupuncturists, etc. **EXTRAS** The rest of Legal Description is: AS IN AT5135753 CITY OF TORONTO (id:61852)
Jdl Realty Inc.
18 Suncrest Drive
Toronto, Ontario
Unmatched Elegance In One Of Toronto's Most Prestigious Neighbourhoods - The Bridle Path. Custom Built With A Rare Emphasis On Quality, Value, And Style. The Outstanding Gardens Showcasing A Masterful Landscape Design. A Commanding Presence On The Street, Featuring A Gated Entry, Indiana Limestone Exterior And Handcrafted Copper Dome Roof. The Interiors Are Both Functional And Architecturally Stunning, With High-End Imported Finishes, Custom Floors And Bespoke Millwork Throughout. The Entrance Hall Captivates With Double-Height Dome Ceilings, Wide Circular Staircase And Elevator Servicing All Levels. The Principal Rooms Unfold In Open Concept, Designed In Seamless Flow With Oversized Windows And Lush Views From Every Angle. The Living Room Presents Custom Coffered Ceilings, A Gas Fireplace, And Sophisticated Sunroom. The Gourmet Chefs Kitchen, Boasting Premium Miele Appliances, Transitions Into The Family Room, Where A Sleek Linear Fireplace Creates An Inviting Glow. Designed For Retreat, The Primary Suite Features A Fireplace, Two Walk-In Closets, Spa-Quality Ensuite And A Beautiful Skylight That Fills The Space With Natural Light, While An Additional Skylight Above The Main Second-Floor Landing Brightens The Hallway And Creates An Open, Airy Feel Throughout The Upper Level. Each Spacious Bedroom Is Appointed With A Generous Walk-In Closet And Ensuite. The Walk-Up Lower Level Is Crafted For Leisure, With A Sprawling Entertainment Room And Bar, Exercise Room, Cedar Sauna, Fully-Equipped Home Cinema, And Nanny Suite. The Backyard Sanctuary Is Exceptional In Every Sense, With Showstopping Flower Beds, Tree-Lined Seclusion, Koi Pond, Pergola Lounge, And State-of-the-Art Irrigation. Superb Bridle Path Location, Widely Regarded Among The Worlds Finest Neighbourhoods, Steps To Sunnybrook Park And Minutes To Top Schools, Hospitals, Golf Clubs, Granite Club, And Major Highways. (id:61852)
RE/MAX Realtron Barry Cohen Homes Inc.
4 Deep Roots Terrace
Toronto, Ontario
Imagine your life living in this spectacular, never-lived-in 4-bedroom, 4-bathroom home in the highly sought-after Englemount-Lawrence community of Toronto. Perfectly situated in a premium location, this exceptional home overlooks the park and is a premium choice for its superior location within the neighbourhood. The minute you walk in the door, you will know that you are home. This home exudes quality and style, featuring a bright main floor office, a grand open-concept layout for living and entertaining, with custom window coverings throughout. Enjoy over 2,006 sq ft of elegant living space plus a finished lower level with two bedrooms and a roughed-in bathroom. The upscale kitchen is equipped with quartz countertops, under-counter lighting, tile backsplash, and four stainless steel appliances. Additional highlights include laminate flooring, smooth ceilings, stylish showers, smart thermostats, energy-saving lights, double-glazed windows, a detached double-car garage, and an automatic garage door opener. Relax in the garden off the living room or take advantage of the large main-floor or second-floor family/office space. This premium home is ideal for professionals and families seeking an elevated lifestyle, close to the Subway, Yorkdale Mall, parks, schools, Highways 401 & 400, and Allen Road. *EXTRAS: All light fixtures, custom window coverings throughout, double-car garage, automatic garage door opener, stainless steel fridge, induction slide-in stove, built-in dishwasher, stacked washer/dryer, and lower-level carpeting. (id:61852)
Forest Hill Real Estate Inc.
4k Spadina Avenue
Toronto, Ontario
Locker Available To Neo Condo Residents! Buyer Must Be A Registered Owner Of TSCC 2009 (id:61852)
Prompton Real Estate Services Corp.
53 Hazelton Avenue
Toronto, Ontario
A Beautifully Renovated Home Located On Iconic Hazelton Ave In Yorkville. Just Steps Away From Designer Shops, Fine Entertainment, World Class Restaurants, Art Galleries, Groceries, Ttc. Rare Detached Garage, Stone Floor And Built-In Fireplace In The Backyard. Master With W/O Large Balcony W/Stunning Views. (id:61852)
Right At Home Realty
207 Claremont Street
Toronto, Ontario
A bright and spacious home at Trinity Bellwoods Townhomes, ideal for anyone craving modern living in an outstanding neighbourhood. This freehold townhome is defined by a great floorplan, leafy views, a clean modern interior, and a seamless layout ideal for both daily living and superb entertaining. Ten-foot ceilings on the main level frame an expansive chefs kitchen with a generous dining room and a refined living space with custom gas fireplace, built-ins, and walkout to a private urban garden with gas and water connections. Upstairs, you'll find three bedrooms including a remarkable full-floor primary suite with walk-in closet, spa-like ensuite with soaker tub, and a private terrace with quiet views over Trinity Bellwoods. 2nd floor laundry for added convenience. The lower level offers a flexible family room / den / home office, powder room, and direct access to a secure and oversized underground garage. A rare end home in a thoughtfully designed community, just moments to College, Dundas West, Queen West and the park. (id:61852)
Right At Home Realty
51 Hazelton Avenue
Toronto, Ontario
A Much Admired Victorian Landmark On Hazelton Ave. This Sophisticated House W/Spacious Magical Garden And Large Terrace W/Exceptional City View Located Just Steps Away From Luxury Brand Stores, Galleries And Restaurants In Yorkville. High End Finishes And Remarkable Attention To Detail In Its Interior. Detached Garage For Two Cars. (id:61852)
Right At Home Realty
215 Lonsmount Drive
Toronto, Ontario
Contemporary Residence Nestled On A Private Lush Ravine Setting. Spectacular Residence Which Redefines Modern Living. Every Detail Crafted For Comfort, Style, And Function. This Stunning Home Offers The Perfect Blend Of Space And Sophistication. Heated Driveway. Architectural Oversized Slab Entry Door. Professionally Landscaped To The Tens. Entertainer's Paradise. Premium Finishes And Seamless Flow Throughout. High-End Living. Chocolate Brown Gourmet Kitchen, Breakfast Bar Overlooking Family Room, Spa-Inspired Bathrooms, And Cozy Media Retreat. Outstanding Custom Outdoor Kitchen, Expansive Patio, Black Bottom Pool, Glass Railings Overlooking Ravine, Dramatic Exterior Lighting, Tree-Lined Emerald Cedar Hedges, And Sports Court. Resort Style Outdoor Living And And Recreation. Just Steps To Renowned Private And Public Schools, Shops, And Eateries. (id:61852)
RE/MAX Realtron Barry Cohen Homes Inc.
