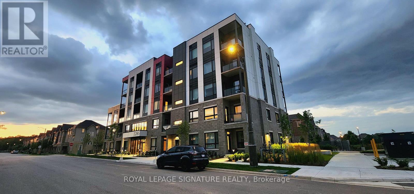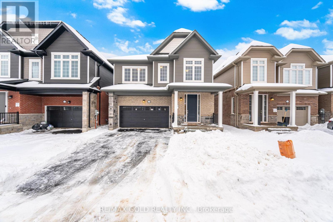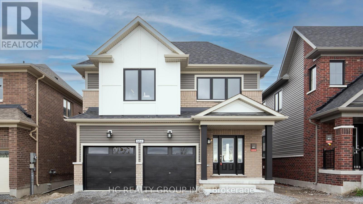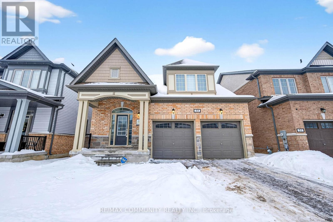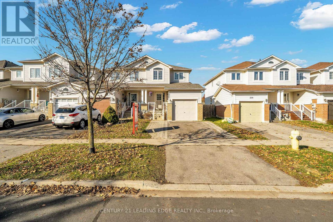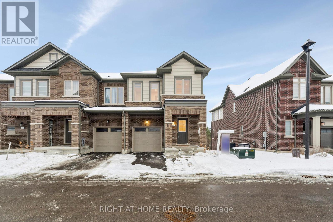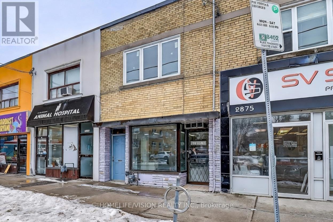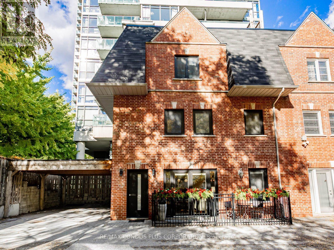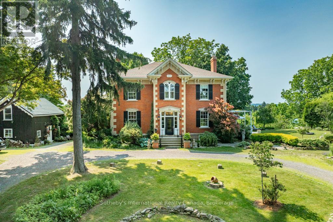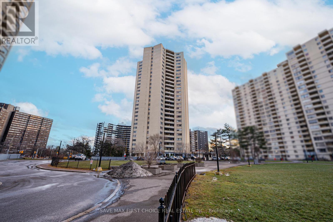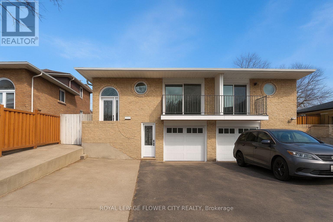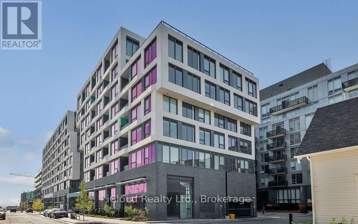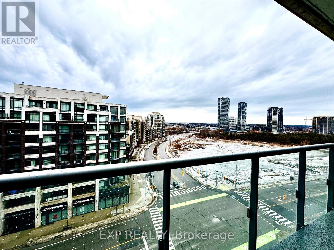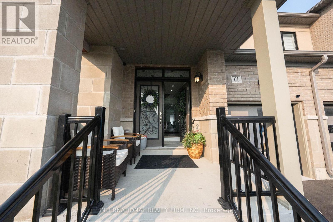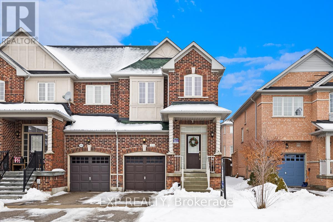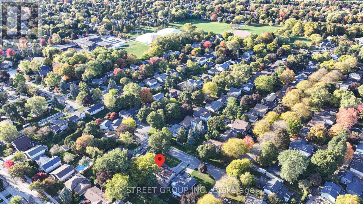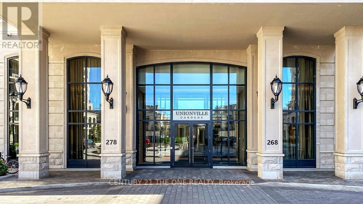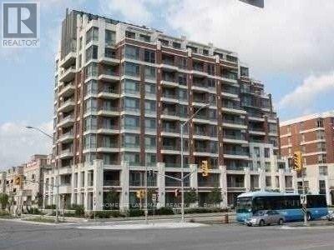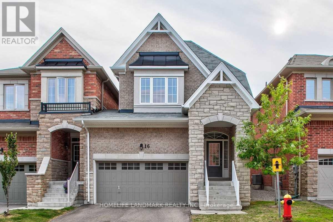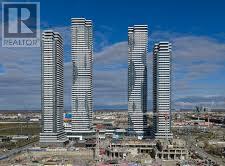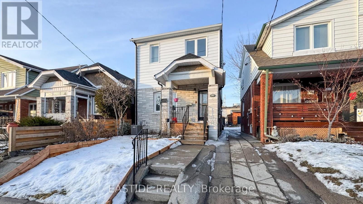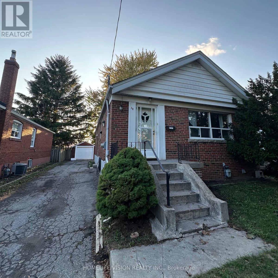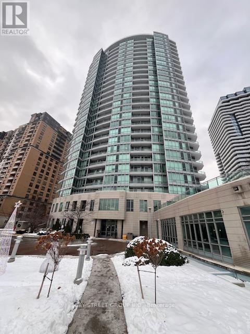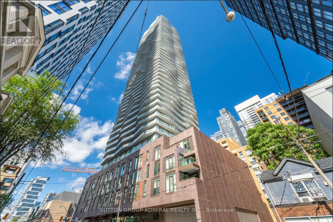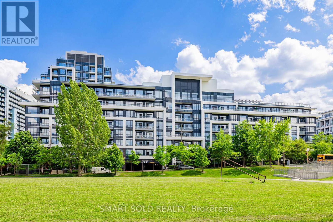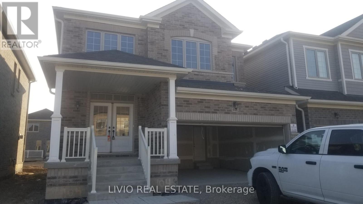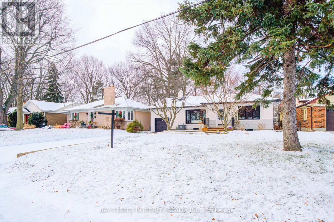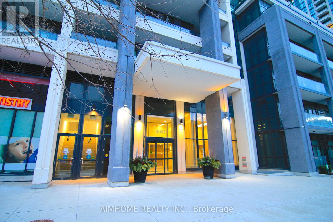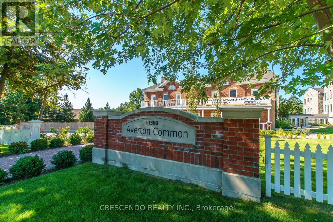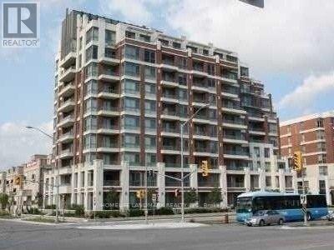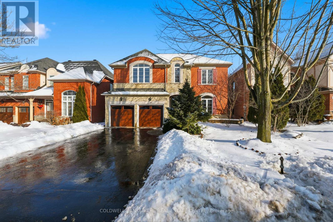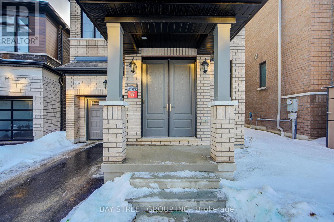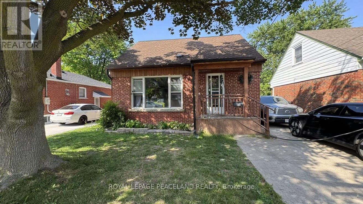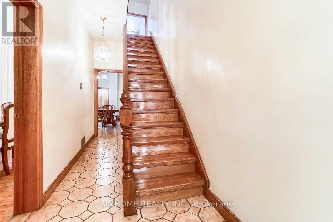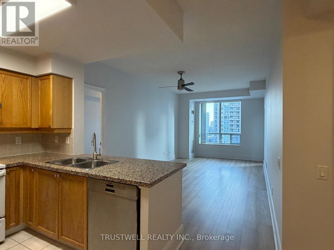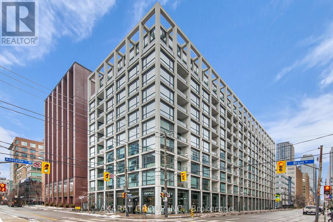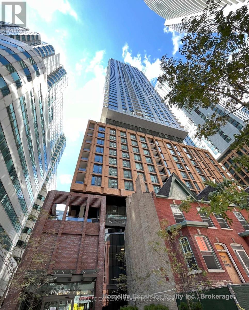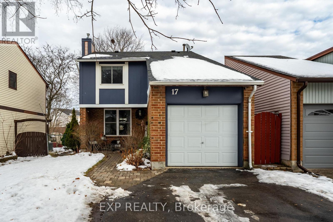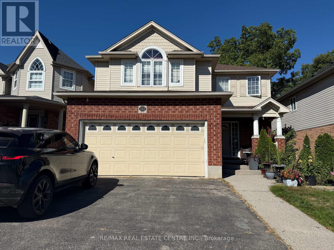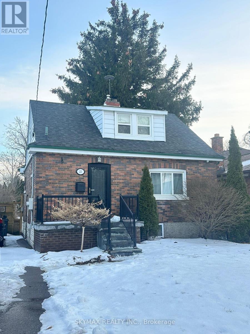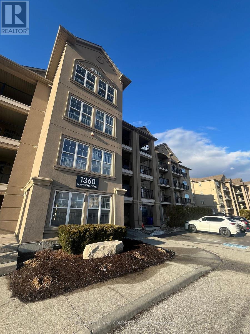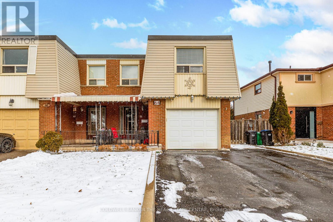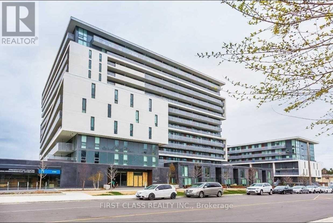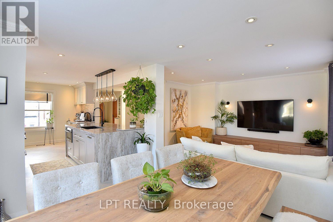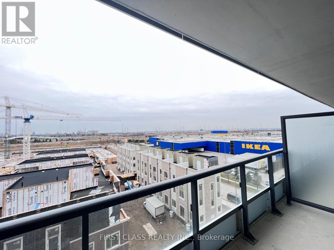404 - 3285 Carding Mill Trail
Oakville, Ontario
Stunning 1BR + Den Unit in Oakville's Preserve Community. This bright and sunny condo offers modern living at its finest. Located in Oakville's prestigious Glenorchy community, the unit features an open-concept layout, granite countertops, stainless steel appliances, and wide-plank laminate flooring. Enjoy your morning coffee during summer days from your open balcony, and walks around the pond. The bedroom includes a spacious closet, and the den is perfect for a home office or extra living space. Building amenities include a social lounge, rooftop terrace, and fitness studio. The unit also offers digital keyless entry, automated parcel delivery, 24-hour security, one underground parking space, and a locker for added convenience. Located near hospitals, schools, parks, public transit, highways, and shopping, this condo is the ideal place to call home. Book a viewing today! (id:61852)
Royal LePage Signature Realty
139 Mcgill Avenue
Erin, Ontario
Welcome to Erin Glen. Better value than buying from the builder, this brand new, never lived in home sits on a 36 ft lot with great curbappeal and a double car garage. Bright open concept layout with modern kitchen and large island, mudroom with direct garage access,4 bedrooms, 2 full baths, and second floor laundry. Upgrades include 9 ft main ceilings, 8 ft entry door, central A/C, quartz counters, and a spa like 5 pc primary ensuite with double sinks and freestanding tub. Unspoiled basement with rare cold cellar. Tarion warranty. Minutes to Caledon Village and an easy drive to Brampton, Orangeville, and Georgetown. (id:61852)
RE/MAX Gold Realty Inc.
664 Grand Ridge Avenue
Oshawa, Ontario
BUILDERS MODEL HOME WITH OVER $300K IN UPGRADES! Discover your dream home in the prestigious Grand Ridge North community. This modern double-car garage detached residence showcases an open-concept design with a bright and spacious layout filled with natural light. The gourmet kitchen is highlighted by elegant silestone countertops, premium KitchenAid appliances, custom cabinetry and pantry. Upgrades include abundant LED pot lights, smooth ceilings, 5 White Oak hardwood flooring, upgraded designer tiles, and an oak staircase with stylish metal pickets on both the main and second floors. The luxurious primary suite offers a spa-inspired ensuite with double vanities and sleek matte black fixtures throughout. And so much more ..this is truly a must-see! Conveniently located near shopping, dining, schools, and recreational facilities, this home seamlessly blends modern luxury with natural beauty, offering a beautifully crafted living space designed for your comfort and lifestyle. (id:61852)
Hc Realty Group Inc.
55 Southampton Street
Scugog, Ontario
Welcome to The Enclaves of Cawker's Creek, one of Port Perry's most desirable, family-friendly communities.Step into the grand foyer with soaring 17-ft ceilings, setting the tone for this bright and beautifully designed bungaloft..4-bedroom with 3 full bathrooms. The highly functional layout features 2 bedrooms and 2 bathrooms on the main floor, plus 2 additional bedrooms and a full bath on the upper level, ideal for families or multi-generational living.The main floor boasts 9-ft ceilings, hardwood flooring, and a chef-inspired kitchen complete with granite countertops, centre island, tile backsplash, and modern finishes, flowing seamlessly into the great room with a gas fireplace and oversized windows. The main-floor primary retreat showcases a coffered ceiling and a private 5-piece ensuite.Enjoy the convenience of walking distance to the hospital, medical centre, arena, downtown Port Perry, waterfront park, shops, and restaurants, with quick access to schools and transit. This home offers the perfect blend of modern comfort, small-town charm, and everyday convenience - a must-see opportunity. (id:61852)
RE/MAX Community Realty Inc.
332 Swindells Street
Clarington, Ontario
Step Into Comfort and Style in This Beautiful Freehold End-Unit Townhome-Perfectly Placed in One of Bowmanville's Most Desirable Neighbourhoods. Just moments from parks, schools, and everyday conveniences, this home offers the ideal blend of location and lifestyle. The bright, open-concept main floor welcomes you with a spacious living room enhanced by newly installed pot lights, leading to an inviting eat-in kitchen with crisp white cabinetry, ceramic tile floors, and a charming breakfast area. Walk out to a fully fenced backyard featuring a spacious landscaping-your own private outdoor retreat.Upstairs, the generous primary bedroom provides a double closet and a 4-piece semi-ensuite bath. The fully finished lower level expands your living space with a classic travertine stone tile throughout with an additional fourth bedroom for guest, a recreation area, and a classically-modern 3-piece bathroom with a large walk-in shower-ideal for guests, in-laws, or a teen retreat. With updated stairs, flooring, fresh paint, and newly installed pot lights throughout, this bright and welcoming home is move-in ready and perfect for first-time buyers or multi-generational living.** The sellers are ready for their next chapter so let this home be the beginning of yours! Ready for a Move? We Are Motivated! Bring Your Best Offer and Make This Home Yours! (id:61852)
Century 21 Leading Edge Realty Inc.
46 Senay Circle
Clarington, Ontario
Spacious Freehold Walkout Basement Townhouse on One of the Largest Lots in The Vale Project, Clarington, Courtice Built by National Homes! Ready-to-Go, Municipality-Approved Permit for a Legal Basement Apartment Perfect for rental income or extended family living. Private Backyard Overlooking a Ravine and Protected Woodlands. Enjoy serene natural views and peaceful surroundings. End-Unit Townhouse with Semi-Detached Feel Offers extra privacy and space. Facing a Parkette and Play Area Ideal for families with children or those who love outdoor recreation..Featuring an open-concept main floor with a sleek kitchen that overlooks the bright living and dining areas, complete with a walkout balcony-perfect for enjoying peaceful ravine views.Upstairs, discover three spacious bedrooms, 2 rooms with walk-in closets.Conveniently located near schools, parks, trails, Highway 401, public transit, and more, this ravine-backed home is a rare find. Dont miss your chance to own this tranquil retreat! Note: Interior Pictures are from a Previous Listing. POTL Fee is $159.95 per month. (id:61852)
Right At Home Realty
A - 2877 St Clair Avenue E
Toronto, Ontario
This 850 Sq Ft 2-Bedroom, 1-Bath Unit Has Been Fully Renovated. Steps To TTC, Minutes To DVP And Grocery Stores. Located In A Highly Desirable, Walkable East York Neighborhood Close To Schools And Supermarkets.Features Include:Brand New Large Windows Allowing Abundant Natural LightModern Kitchen With Stainless Steel Appliances & DishwasherStylish BathroomIn-Unit Private Laundry LED Potlights ThroughoutLuxury Vinyl Plank FlooringSpacious Living/Dining Area With Cozy Office NookTwo Fully Separate Private EntrancesRent: $1,995 + UtilitiesParking: Available At $30 (id:61852)
Homelife/vision Realty Inc.
F - 346 Jarvis Street
Toronto, Ontario
Absolutely stunning & meticulously maintained extra wide 25.62 feet executive brick freehold townhome in upscale, quiet & private six home complex in vibrant downtown location. 346 Jarvis Street F is the most desirable as it is the end unit ( like living in a semi-detached) furthest from the street offering additional light and quiet tranquil setting. 2259 square feet of freshly painted exquisitely finished living space and one deeded parking space in carport attached to the home. Main floor is an open concept entertainer's delight with smooth ceilings, pot lights, hardwood floors, quartz counters, S/S appliances, breakfast bar, skylight and walk out from French doors to patio. 3 large bedrooms with wood flooring, 3 full spa like bathrooms with heated floors and 2nd floor laundry make this home an inviting and functional space. 3rd level is the ultimate primary bedroom retreat with amazing 3pc en suite bathroom and walk in closet with organizers. Fully finished lower level with full bathroom & storage room, currently used as movie room with ceiling mounted projector & sound system, also gives a multitude of other options to best suit your personal needs. Beautiful, bright and large 300 square foot roof top terrace with spectacular South city skyline views, Pergola, room to garden, water tap, gas line and BBQ allow you to host memorable dinner parties with family & friends or relax and enjoy a beautiful sun filled day. 5 minute walk to iconic Maple Leaf Gardens flagship Loblaws/LCBO, vibrant Village, transit and some of the city's best shops and restaurants. Steps to National Ballet & French immersion schools and close proximity to Jarvis Collegiate, TMU and University of Toronto. Hospitals, Bay/Bloor/Yorkville, Eaton Center & Sankofa (formerly Dundas) Square, Allen Gardens and Cabbagetown with beautiful Riverdale Park/Zoo also nearby. Don't miss this opportunity to view this gorgeous & rarely available type of home in one of the city's most coveted locations. (id:61852)
RE/MAX Condos Plus Corporation
22 Hauser Place
Hamilton, Ontario
Welcome to Bayview House! This Stately brick residence (C1862) is the epitome of a classic Country Manor. The stunning combination of Georgian & Italianate architectural styles is steeped in history & drenched in character & charm. Loved by several prominent families & rock'n roll elite, such as the infamous Long John Baldry. Oh, if these walls could talk! Perched on a stunning 4.64-acre hilltop lot with expansive views, this 4+1 bed, 3+1 bath, boasts grand principal rooms for easy entertaining, 11.5 ft ceilings on the main floor, Marble fireplace surrounds, orig. cornices & moldings throughout. 4,768 sq ft of living space includes a full w/o lower level, w/1 bedroom nanny suite, separate entrance, full kitchen & 3 pc bath. The lower level also has a large Family Rm w/gas f/p & laundry. Main floor boasts a beautiful open kitchen w/high end appliances (Fisher Paykel, Jenn-Air, Miele), white cabinetry, granite counters & marble backsplash & island, open to a stunning Great Rm w/French doors leading to a private deck overlooking English gardens. Formal Dining Rm, cozy Den with wall-to-wall shelving units, elegant Powder Rm & 3-sided Sun Rm, overlooking the lush landscaping & fenced-in i/g s/w pool. Expansive oak staircase leads to an impressive Primary Bedroom with Luxurious 4 pc bath, 3 additional bedrooms & spa-worthy 4 pc main Bathroom. Recently renovated, with close to $800,000 spent, means nothing left to do but move in! Professionally painted t/o in Farrow & Ball 25, Original wide plank wooden floors refinished 25, newer bathrooms w/heated floors, newer windows, upgraded electrical, Cambridge ADA compliant elevator 2018, for wheelchair access, 2 newer furnaces & A/Cs, owned hot water tank 2024, roof 2017, gutters & spouts 2022, and so much more! The fully heated 1200 sq ft 2-story Coach house has endless possibilities (studio, gym, workshop) Professional landscaping with mature trees, covered patio w/hot tub, private walking trails & more. Minutes to Dundas! (id:61852)
Sotheby's International Realty Canada
2107 - 330 Dixon Road
Toronto, Ontario
Welcome to this beautifully renovated condo in the family-friendly Kingsview Village community. Offering 1,136 sq. ft. of well-designed living space, this unit features 3 spacious bedrooms, 2 modern washrooms, ensuite laundry, and a contemporary kitchen with stainless steel appliances. Freshly painted and move-in ready. Includes 1 underground parking in a well-managed building with 24-hour monitored security and on-site management. Enjoy nearby parks, building amenities, and close proximity to highways, TTC, schools, shopping, and restaurants.Extras: Window coverings, modern light fixtures. Hydro billed separately by Carma. (id:61852)
Save Max First Choice Real Estate Inc.
25 Abell Drive
Brampton, Ontario
Welcome to 25 Abell Dr , Brampton A Rare 5-Level Backsplit "with LEGAL BASEMENT - Semi-Detached " Gem! This beautifully maintained 4+2 bedroom home, Spents $$$$$$ on Upgrades... offers incredible versatility and income potential, perfect for investors or first-time buyers or Move up Buyers. Featuring a spacious layout with a primary bedroom , a separate entrance to a fully finished Legal basement, and potential for two rental units, this property is ideal for those looking to live in one unit and rent the other. Located in a highly sought-after neighborhood, just minutes from schools, highways 410, transit, parks, and major shopping centers, it provides unmatched convenience and lifestyle. A smart investment opportunity in a prime Brampton location this one wont last long. (id:61852)
Royal LePage Flower City Realty
446 - 2450 Old Bronte Road
Oakville, Ontario
Discover Builder Zancor At The Branch Condos - Modern Living At Its Finest! Welcome To This Freshly Painted Corner Suite, Offering 750 Sq. Ft. Of Contemporary Elegance. Featuring 2 Spacious Bedrooms And 2 Full Bathrooms, This Bright And Stylish Home Combines Comfort, Convenience, And Luxury In One Perfect Package. Enjoy The Open-Concept Layout, Private In-Suite Laundry, And An Extra-Large Balcony, Perfect For Morning Coffee Or Evening Relaxation. Includes One Underground Parking Space And Private Locker For Added Convenience. Experience Premium Condo Living With Zancor's Renowned Quality And Attention To Detail. The Thoughtful Design Provides Generous Bedroom Sizes And Two Bathrooms - Ideal For Both Residents And Guests. Located Close To Trafalgar Memorial Hospital, Sheridan College, Banks, Groceries, Restaurants, Shopping, Hiking Trails, And The Scenic Bronte Creek Provincial Park For A Peaceful Escape From City Life. Amenities Include A Landscaped Courtyard With BBQs, Alfresco Kitchen, Fully Equipped Gym, Yoga Room, Party Rooms, Indoor Pool, Rain Room, Sauna, Hot Tub, And 24/7 Concierge. Concierge, Exercise Room, Guest Suites, Indoor Pool, Party/Meeting Room Prop Feat: Ensuite Laundry, Golf, Grnbelt/Conserv, Hospital, Park, Pets Allowed With Restrictions, Private Entrance, Rec Centre, School. (id:61852)
Icloud Realty Ltd.
82 Miller Drive
Barrie, Ontario
Calling On All Buyers, Builders & Investors To This Great Opportunity In Barrie. Beautiful & Bright Comfortable House which features a large lot, bordering on green space and still remains Close to All City Amenities!! Modern Newly Renovated Lovely Detached Home located in a quiet, family-friendly neighborhood. Open concept, lots of pot lights, kitchen with an Island, build in modern range hood, stove, stainless fridge, modern electric fireplace. High ceiling glass shower with ceramic floor, granite countertop vanity, modern light fixtures. Fresh paint throughout main and upper level. Separate Entrances allow for separation from the Main Level. Lovely nature's view, Easy Access to Hwy 400; ideal for new start home. Big lot for investor to build big house or just land investment for potential opportunity to be acquired by builder. (id:61852)
Eastide Realty
1004 - 292 Verdale Crossing
Markham, Ontario
Bright & spacious 2 Bedroom + Den (Den can be used as 3rd bedroom) corner unit in the heart of Downtown Markham, featuring 10-ft ceilings, clear open views, and abundant natural light throughout. Modern open-concept kitchen with upgraded countertops, large island, and built-in appliances. Freshly refreshed and move-in ready, steps to restaurants, banks, Cineplex, groceries, and future York University Markham campus, with quick access to Hwy 404. One parking & one locker included. (id:61852)
Hc Realty Group Inc.
61 Tiberini Way
Bradford West Gwillimbury, Ontario
ATTENTION YOUNG FAMILIES AND COUPLES who are starting new life!!!! Perfect area to grow your family in kids safe neighborhood, walk to school, play ground, minutes away from shopping mall, food stores, restaurants, 5 minutes drive to HWY 400, community center, almost new, luxury, 3 bedrooms, 3 baths, 2 story semi detached with custom entrance double door, modern hardwood floor and 9 Ft ceiling on main level, open concept, luxury kitchen cabinets, s/s appliances, custom remote controlled blinds, custom build media center wall, LED pot lights, and much more. Simply come and see your self!!! Not finished basement but yet perfect to set your own rec room, put all your exercise equipment or set play ground for your kids, or simply get your own idea and do as you like with this huge area. (id:61852)
International Realty Firm
574 Reeves Way Boulevard
Whitchurch-Stouffville, Ontario
Spectacular End-Unit Fully Freehold Townhome in Family-Friendly Stouffville! This move-in-ready end-unit townhome is ideal for growing families, offering 3 bedrooms and 4 bathrooms in a safe, friendly neighborhood. The updated kitchen features quartz countertops, backsplash, and stainless-steel appliances-perfect for family meals and gatherings.Hardwood flooring throughout the main floor and all upstairs bedrooms means no carpet, making the home easy to maintain and allergy-friendly. The end-unit design provides extra privacy, with the neighboring home attached only by the garage and one bedroom.Enjoy peace of mind with a newer roof (2022), and the convenience of all window coverings included. A school bus stop right at your doorstep makes mornings easy, while nearby parks and Rouge National Urban Park trails offer endless outdoor fun for the whole family.A wonderful place to grow, play, and call home. (id:61852)
Exp Realty
4 Sir Brandiles Place
Markham, Ontario
Offer anytime Lovely Bungalow with big lot 60 *110 In Sought After N'hood In Markham Village . Situated On Fabulous Private Lot With trees, Stunning Garden + Walk Out To Interlock Patio! Fin Lower Area Includes a separate bedroom with separated entrance, Games Rm, 3Pc Bath, Laundry Area + Ample Storage! Close To Hosp. Schools, 407 + All Essential Amenities. Perfect For Empty Nesters Or Young Family. Move In + Enjoy! or you can tear it down to build a new one or have a second floor as per your idea. Don't Miss This Opportunity! Furnace(2016), water tank(2016). Roof (2011) AC(2011) interlock(2022),pot lights, smooth ceiling (2025). (id:61852)
Bay Street Group Inc.
117w - 268 Buchanan Drive
Markham, Ontario
Welcome To Unionville Gardens, Luxury Condos Located In The Heart Of Downtown Markham. Excellent Location And Layout. This 2 Bedroom +Den Unit Offers 10Ft Ceiling Height, Floor-To-Ceiling Windows, Modern Kitchen. Walkout To Your Own Terrace. Gorgeous Building AmenitiesIncluding Indoor Pool, Saunas, Gym, Party Room, Yoga Studio, Library, Garden & Guest Suites. Yrt Transit At Doorsteps. Close To Markville Mall,Shoppings, Grocery, Lcbo, Schools And Parks.Extras: Existing Fridge, Stove, Microwave, Washer & Dryer, All Existing Light Fixtures And Window Coverings.Freshly Paint 2024 (id:61852)
Century 21 The One Realty
307 - 1 Upper Duke Crescent
Markham, Ontario
Luxury Downtown Markham Condo. Large One Bedroom Plus Den, Two Full Baths. Den Can Be Used As 2nd Bedroom. Approx.765 Sq. Ft. Granite Kitchen Counter Top, Master Bedroom With Ensuite, Walk-In Closet With Organizer. Enjoy amenities including exercise room, party room, theatre room and even a golf simulator! Just steps away from parks for leisurely strolls and variety of restaurants for all your dining needs. Located in a vibrant neighborhood with convenient access to public transit, 407, shopping, walking distance to the Markham VIP cineplex and more. *1 Parking & 1 Locker* (id:61852)
Homelife Landmark Realty Inc.
16 Mack Clement Lane
Richmond Hill, Ontario
*Newer (Floors On 2nd Fl And Bsmt. Fridge,Gas Stove, Washer & Dryer, Window Curtains, Central Vacuum, Garage Door Opener)*3 Bdm+2 Car Garage (Auto) In Desirable Westbrook Community, 2550 Sq. Ft Living Space, End Unit Home, "Perfect Layout W/Open Concept" Energy-Star Certified Home, Top Ranked School: St Theresa Catholic School, Richmond Hill High School, Trillium Woods. (id:61852)
Homelife Landmark Realty Inc.
2211 - 8 Interchange Way
Vaughan, Ontario
Welcome to this Brand NEW, South-facing 1+1 condo at Grand Festival, offering bright natural light and a modern open-concept layout. The unit features a comfortable bedroom plus a spacious den with a door, perfect for an office or guest room, along with a sleek contemporary kitchen and brand new appliances. Located in one of Vaughan's most convenient neighborhoods, you'll be just steps away from a supermarket, Costco, IKEA, restaurants, cafés, and many everyday amenities. With quick access to the TTC subway, Highway 400/407, and the Vaughan Metropolitan Centre, this home is ideal for professionals or couples seeking both comfort and unbeatable convenience. Ready for immediate occupancy-book your viewing today! (id:61852)
Bay Street Group Inc.
202 Queensdale Avenue
Toronto, Ontario
Quiet Danforth Village-East York, Fully Renovated First & Second Floors With Modern Finishes, Rare Desirable Approx. 10ft Main floor, 8ft Second Floor, Thoughtful Family-oriented Layout, Three Spacious Bedrooms On Second Floors, Each With Its own Ensuite Bathrooms, Five Bathrooms In Total, Ideal For Large Or Multi-Generational Families, Rough-ins For Two Laundry Areas, Two Electrical Panels, Excellent And Suitable For A Variety of Living Arrangements Use, Roof (2025), Furnace (2025), HWT (Rental), Central A/C, Prime location, Surrounded By Detached Homes With Strong Owner-Occupancy, Walking Distance To Coxwell Subway Station, Michael Garron Hospital, Public Library, East York Civic Centre, Parks & Community Amenities. Close To Public Schools And Local Shops, Offering Excellent Transit Access While Maintaining A Greatful Neighbourhood. (id:61852)
Eastide Realty
Unit 4 - 74 Munro Street
Toronto, Ontario
2 Bedrooms stacked townhome with 2-storey in quiet location at Dundas East and DVP. Spacious 919sf plus a 259sf roof top terrace with bbq hookup. Facing west flooded with natural light. Brand new laminate floor in living room, kitchen and hallway throughout. Granite countertops and storage in the kitchen. Freshly painted for the whole unit. Tankless combi-boiler is owned, no monthly rental fee for the water heater. Save On Rental Charges Of Water Heater To The Tenants. Parking, high speed fiber internet and water are included. 24 Hours ttc, Dundas/Queen/King street cars are on doorsteps. Walking distance to downtown, beaches and Leslieville. Front load washer & dryer. Central A/C. No Pets/No Smoking. Credit Report/Employment Letter/Pay Slips/Landlord References/Tenant Insurance. (id:61852)
Master's Trust Realty Inc.
Main - 34 Inniswood Drive
Toronto, Ontario
Welcome to this Bright and Freshly Painted 3 Bedroom Home. Situated on a quiet street in the desirable Wexford neighbourhood. Set on a large 40 x 125 ft lot, this home offers lots of light and warm finishes and thoughtful updated throughout, including: Stainless Steel Appliances, Hardwood floors through out - Renovated bathroom - brand new LED potlights - Shared Laundry available and Parking available. Internet available for $60 per month. Property is equipped with a 200 Amp panel. (id:61852)
Homelife/vision Realty Inc.
1403 - 60 Byng Avenue
Toronto, Ontario
Bright and spacious 1+1 condo unit located in the heart of North York. 2 Full Bathroom. Den with Window and Door. This well-maintained suite offers a functional layout with generous living space and floor-to-ceiling windows providing plenty of natural light. Modern cabinetry and built-in appliances in the Kitchen. Comfortable bedroom with ample closet space. 24hr Concierge. Enjoy convenient urban living just steps to Yonge & Finch Subway, restaurants, supermarkets, shops, and everyday amenities. Easy access to transit, parks, and major highways. Rent included All Utilities (Heat, A/C, Water & Hydro), One Parking And One Locker. (id:61852)
Bay Street Group Inc.
2012 - 100 Dalhousie Street
Toronto, Ontario
This Refined 1+Den, 1-Bath Residence Offers 580 Sqft Of Thoughtfully Designed Living Space, Complete With Contemporary Finishes And A West-Facing Balcony. Situated In The Prestigious Social By Pemberton, A Stunning 52-Storey Tower At Dundas & Church, This Home Places You In The Heart Of Downtown Toronto. The Suite Is Finished With Sleek Laminate Flooring, Quartz Countertops, And Stainless Steel Appliances, Offering Both Style And Practicality. Multi-Usage Den For 2nd Bedroom, Office, Storage, Or Additional Closet Area. Enjoy Unbeatable Convenience With TTC Transit, Shops, Restaurants, Cinemas, And Major Universities Just Steps From Your Door. Residents Have Access To Over 14,000 Sq. Ft. Of Premium Amenities, Including A Fully Equipped Fitness Centre, Yoga Room, Sauna, Steam Room, Party Lounge, Outdoor BBQ Areas, And More! (id:61852)
Sutton Group-Admiral Realty Inc.
506 - 399 Spring Garden Avenue
Toronto, Ontario
Welcome To This Spacious 2-Bedroom, 2-Bath Suite At Jade Condos, Offering 792 Sq.Ft. Of Functional Living Space+a South-Facing Balcony With Unobstructed Views. Soaring 10-Ft Ceilings And Expansive Windows Fill The Unit With Natural Light. Includes One Parking Space And a Private Storage Room Conveniently Located Right Beside The Parking Spot. Enjoy Many Recent Upgrades: Laminate Flooring (2024), Washer & Dryer (2023), And a New Heat Pump (2023). The Modern Kitchen Features Granite Countertops And Stainless-Steel Appliances. Prime Location: Just a 5-Minute Walk To Highly Ranked Hollywood Public School, St. Gabriel Catholic School, Bayview Subway Station, Bayview Village. Minutes To Hwy 401/404, Ikea, Hospital, Yonge Street, And All Essential Amenities. (id:61852)
Smart Sold Realty
448 Black Cherry Crescent
Shelburne, Ontario
Discover an outstanding opportunity to lease this luxury detached home in the highly sought-after community of Shelburne. This impressive residence offer 4 Bedrooms, 3 Bathrooms, and expansive, thoughtfully designed for modern family living. Featuring 9ft ceilings, elegant hardwood floors, smooth ceilings, and gourmet kitchen, large islands, stainless steel appliances, and pantries, this home blends sophistication with everyday comfort, separate Dinning/Living and large size separate Family Room. Highlights include cozy fireplace, oversized primary retreats with spa-inspired ensuites, second-floor laundry, and double-car garage with ample parking. Legal side entrances and premium upgrades throughout. Ideally located close to schools, parks, shopping, grocery stores, dining, hospitals, and with quick access to Highway 10, Highway 124, Highway 89, Orangeville, and Brampton, this home provides the perfect balance of peaceful small-town living with urban convenience. Available immediately-don't miss your chance to secure luxury living in one of Ontario's most charming and fast-growing communities. (id:61852)
Livio Real Estate
409 River Side Drive
Oakville, Ontario
A truly distinctive offering in Oakville Central, this beautifully renovated home is defined by its rare connection to nature and strong sense of place. Backing onto protected natural green space and the peaceful 16 Mile Creek, and set on a generous lot, the property offers an exceptional level of privacy, openness, and presence that is increasingly hard to find. The expansive lot not only enhances privacy, but also provides outstanding long-term potential. Large windows throughout the home bring in abundant natural light, creating a seamless indoor-outdoor feel and a constant visual connection to the surrounding landscape. While the home retains its original charm, it has been thoughtfully updated to offer modern comfort without compromising character. This is a home with quiet confidence - one that doesn't need to shout, yet leaves a lasting impression. Ideal for buyers seeking space, light, and a lifestyle closely connected to nature, all within one of Oakville's most established and desirable neighbourhoods. Perfectly situated just steps from Kerr Street Village, with its charming shops, cafés, and restaurants, and a short stroll to the lake. Walking distance to downtown Oakville's vibrant lifestyle, with quick access to the QEW for effortless commuting. (id:61852)
Bay Street Integrity Realty Inc.
306 - 4085 Parkside Village Drive
Mississauga, Ontario
Maticulously Maintained 1 Bdrms+ Den +1 Full Baths Luxury Suite In Block Nine For Lease,Located in Mississauga Square One Urban Core. Unit features High Ceiling, Flr to Ceiling Window, Functional Layout, Huge 159sqft Balcony w/Unobstructed View Of City Centre, Morden Neutral Paint Color, open-concept kitchen W/Arched Faucet and Oversized Sink. Walking Distance To Everything--Square one shopping Cenre, Transit, Medical Clinic. Sheridan College. Hwy-401/403/Qew/BusTerminal/Go Train/Bus Stations. Building Amenities: Indoor Swimming Pool/Party Room/Gym/Guest Suite/ Library/Business Centre/Outdoor Bbq Terrace (id:61852)
Aimhome Realty Inc.
210 - 10360 Islington Avenue W
Vaughan, Ontario
Experience luxury living in the heart of Kleinburg with this exquisite 3-bedroom, 3-bathroom condo apartment for rent. Beautifully appointed and exceptionally rare, this spacious 1,723 sq. ft. residence is located directly across from the renowned McMichael Art Gallery, offering a sunny exposure overlooking beautifully landscaped ravine grounds. Enjoy 9-foot ceilings throughout, elegant hardwood floors, and a custom chef's kitchen featuring stainless steel built-in Wolf appliances. This home blends sophistication with comfort, providing an inviting space for entertaining or relaxing in style. Residents enjoy access to premium building amenities, including guest suites, a party room, and a private wine cellar housed in a charming historic home on-site. Live steps away from Kleinburg's boutiques, cafes, and cultural attractions - the perfect blend of modern luxury and village charm. (id:61852)
Crescendo Realty Inc.
307 - 1 Upper Duke Crescent
Markham, Ontario
Luxury Downtown Markham Condo. Large One Bedroom Plus Den, Two Full Baths. Den Can Be Used As 2nd Bedroom. Approx.765 Sq. Ft. Granite Kitchen Counter Top, Master Bedroom With Ensuite, Walk-In Closet With Organizer. Close To Hwy 404/407, Yrt Transit, Restaurants, Cinema, Etc. Tenant Pays For Hydro. (id:61852)
Homelife Landmark Realty Inc.
19 Deerhorn Crescent
Aurora, Ontario
Located in the heart of Aurora Highlands, this detached 4-bedroom, 3-bathroom home combines comfort, style, and family-friendly living. Backing onto a serene pond, the property offers privacy and peaceful year-round views. The carpet-free interior features 9-foot ceilings on the main level and a practical layout designed for everyday life, with convenient second-floor laundry. Two bedrooms share a Jack-and-Jill bathroom, ideal for kids or guests, while large basement windows fill the lower level with natural light, ready for future finished space. The backyard includes a private composite deck off the kitchen, perfect for morning coffee or evening wine while enjoying the pond. Surrounded by walking trails, this home provides easy access to outdoor recreation and a true connection to nature. With friendly neighbours, pride of ownership, and many long-time original homeowners, this is a rare opportunity to enjoy pond views, privacy, and a welcoming community lifestyle in one of Aurora's most desirable neighbourhoods. (id:61852)
Coldwell Banker The Real Estate Centre
2916 Nakina Street
Pickering, Ontario
Welcome To The beautiful 1,953 SqFt 4 Bedroom Detached Home in The Sought After Greenwood Community; This just one year Home Features A Contemporary, Clean Lines With Large Picture Windows Alongside Stylish Exterior Elements; Soaring 9Ft Ceilings On The Main And Second Floors With Large Windows Throughout Allow For A Sun-Filled Home; The Spacious Family Sized Eat-In Kitchen With Quartz Counter, Undermount Sink With Pullout Faucet, Water Purifier and, And Stainless Steel Hood Fan Is Open Concept With The Family Room With Fireplace And Perfect For Entertaining! Looking; This Energy Star Certified Home Features Many Upgrades Including Front 8Ft Double Door Entrance, Hardwood Flooring On The Main ; Smooth Ceilings On Main Floor, Spa-Like Primary Bedroom 5Pc Ensuite Bathroom With Large Glass Shower, Stand-Alone Soaker Tub And Double Sink Vanity, Raised Smooth Ceiling In Primary Bedroom; Air Conditioner And Humidifier, 200 AMP Electrical Service; and 3Pc Bathroom Rough-in Located In Basement; EV Charger Rough-Ins; Direct Access From The Garage To The Main Floor, Basement Side Entrance And Larger Windows; Great Location Close To Green Space, Amenities And Highways and Go Transit! (id:61852)
Bay Street Group Inc.
Lower/utility Included - 19 Tardree Place
Toronto, Ontario
***Utility included*** Bright 2-bedroom basement apartment is located in the highly sought-after quite Wexford neighborhood (Warden & Ellesmere), just minutes from Highway 401, the DVP, and steps from public transit with a 15-minute bus ride to Warden Subway Station. Featuring laminate flooring throughout, sun-filled above-ground windows, and a private separate entrance, the unit offers a modern and welcoming atmosphere. The stylish kitchen alongside two spacious bedrooms, an open-concept living and dining area, and a convenient ensuite laundry combo. Max 2 parking space is included on a private driveway. Situated within walking distance to shopping plazas, Costco, community centers, and other amenities, this is an excellent opportunity to enjoy comfortable living in a family-friendly location. (id:61852)
Royal LePage Peaceland Realty
2fl One Br - 44 Robinson Street
Toronto, Ontario
Bright and Clean 2nd Floor One Bed Room For Lease in The Most Convenient Location Of Toronto. Shared Kitchen and Washroom With Other Two Gentlemen. Student and New Immigrant Welcome. (id:61852)
Aimhome Realty Inc.
804 - 8 Mckee Avenue
Toronto, Ontario
Bright and spacious 2-bedroom + den, 2-bath residence with 9-ft ceilings and a functional open-concept layout in the Tridel-built Marquis at Northtown. This well-maintained unit features a functional kitchen with stone counters and stainless steel appliances (new stove to be installed), large windows, a private balcony, in-suite laundry, locker, and two rare wide side-by-side parking spaces. Enjoy full-service amenities including 24-hour concierge, indoor pool, gym, sauna, party room, guest suites, and visitor parking. Ideally located in Willowdale East steps to Yonge & Finch subway, shops, dining, groceries, and parks, perfect for professionals and young families seeking space, convenience, and everyday livability. *** Utilities Included! *** (id:61852)
Trustwell Realty Inc.
723 - 39 Brant Street
Toronto, Ontario
Downtown Living at its best! This unit is an impeccably maintained, freshly painted modern loft in the heart of Toronto's Fashion District. This bright one-bedroom unit features a functional open-concept layout with floor-to-ceiling windows, exposed concrete feature walls, 9-foot ceilings, and sleek quartz countertops, Large windows, filling the space with natural light. The generously sized open concept bedroom offers a large closet, while the bathroom includes a full-sized tub, quartz counter, and spacious vanity. Located in a quiet boutique building, just steps to TTC, grocery stores, restaurants, parks and dog parks, Waterworks Food Hall, The Well, and King Street West nightlife. This home is ideal for a professionals seeking a premium downtown lifestyle. (id:61852)
Akarat Group Inc.
4511 - 8 Widmer Street
Toronto, Ontario
One-year-old new high level south-facing condo unit in the prime entertainment district, with easy access to public transit, dining, shopping and commercial activities. Mint-condition 2-bedroom suite with 2 baths and an open balcony of good size that stretches across the entire unit. Luxurious amenities in the building, with 24-hour concierge, 1 locker (P1#31) included. Tenant to pay own hydro, heat & water. (id:61852)
Homelife Excelsior Realty Inc.
17 Glaceport Avenue
Hamilton, Ontario
Enter the detached market in the low $800s. This great family home offers incredible potential and sits on a premium 33 x 133 ft lot in the heart of Waterdown. Enjoy rare backyard privacy with mature trees and an expansive yard-ideal for entertaining, gardening, or creating future outdoor living spaces.The kitchen overlooks the backyard and is filled with natural light, while the living room, dining room, and kitchen feature generous proportions perfect for everyday living and hosting. The primary bedroom is impressively spacious, complemented by well-sized secondary bedrooms. A finished basement adds valuable additional living space for a family room, home office, or recreation area.Recent updates include a new electrical panel and air conditioning unit (2025) and a new roof (2022). Excellent opportunity to update flooring to your taste and add value. Located in charming Waterdown, known for its strong sense of community and small-town charm, yet ideally positioned for commuters-just 7 minutes to Aldershot GO Station with easy access to Toronto, major highways, shops, restaurants, trails, and everyday amenities. A fantastic opportunity offering space, privacy, and long-term value in a highly sought-after location. (id:61852)
Exp Realty
Basement - 222 Doon Mills Drive
Kitchener, Ontario
Welcome to 222 Doon Mills Drive, Unit #Basement Kitchener. This beautifully finished, 2-bedroom, 1-bathroom basement apartment with a private side entrance offers an exceptional leasing opportunity in the highly sought-after Doon/Wyldwoods community. Step into a bright, spacious living area featuring large windows that allow for an abundance of natural light. The modern kitchen is equipped with granite countertops, a sleek white backsplash, and stainless steel appliances, combining both style and functionality. The unit boasts neutral tones and vinyl flooring throughout, creating a clean and contemporary ambiance. The primary bedroom includes ample natural light from generously sized windows, while the second bedroom offers excellent space for rest or work. Additional highlights include in-suite laundry and extra storage space under the stairsideal for keeping your household essentials organized. Conveniently located within walking distance to schools, parks, and scenic walking trails, and offering easy access to Highway 401 and major shopping centres, this home perfectly blends modern comfort with everyday convenience. Dont miss this opportunityschedule your private viewing today and make this beautiful space your next home! (id:61852)
RE/MAX Real Estate Centre Inc.
15 College Street
Toronto, Ontario
Welcome to 15 College St in Etobicoke. This charming 1 1/2 storey home sits on a 40 x 150 ft fully fenced lot on a quiet street. Carpet free with hardwood flooring throughout and pot lights. Features a 4 car driveway and is conveniently located close to schools, transit, highways, and all essential amenities. (id:61852)
Skymax Realty Inc.
308 - 1360 Main Street E
Milton, Ontario
Welcome to this gorgeous spacious condo unit located in the heart of Milton offering 1 well sized bedroom with lots of natural light and a den which can be used as flex space as another family room, a 2nd bedroom an office or any other creative ideas, also is on a highly desired top floor! This unit also offers an Ensuite Washer/Dryer making life much more easier. Convenience at your doorsteps with public transportation available, shopping all around, playground and schools. The Condo amenities also offer a Clubhouse with a Gym and a Party/meeting room. (id:61852)
Keller Williams Complete Realty
Upper - 51 Rocky Mountain Crescent
Brampton, Ontario
Welcome To 51 Rocky Mountain Crescent - A Beautifully Maintained 4-Bedroom Detached Home Offering The Main Floor And Upper Level For Lease (Basement Excluded), Located In One Of Brampton's Most Sought-After And Family-Friendly Neighborhoods, Just Minutes From William Osler / Brampton Civic Hospital. This Immaculate, Move-In-Ready Home Features A Separate Family Room, Living Room, And Dining Area, Elegant Hardwood And Ceramic Flooring, A Modern Kitchen With A 2024 Appliance Package, New Windows (2024) With Zebra Blinds, And A Premium Patio Door With Built-In Blinds (2025). The Home Also Includes Updated Bathrooms And A 2023 Laundry Package, All Within A Pet-Free And Smoke-Free Environment. Enjoy An Enclosed Front Porch And Access To A Private Backyard With Gazebo, Ideal For Family Gatherings Or Relaxing Evenings. Conveniently Located Close To Hospitals, Major Banks, Grocery Stores, Schools, Parks, And Public Transit, With Everyday Amenities Within Walking Distance. A Well-Kept Property Offering Space, Comfort, And Exceptional Convenience - Perfect For Families Or Professionals Seeking A Peaceful Community Near Essential Services. (id:61852)
Homelife/miracle Realty Ltd
64 Merton Road
Brampton, Ontario
Welcome to 64 Merton Road, Brampton! This charming home offers 1,380 sq. ft. of comfortable living space with room for the whole family. The inviting front entry features a spacious layout with ample storage. Enjoy the convenience of a brand-new main floor powder room (2025) and an open-concept living area perfect for gatherings. The kitchen seamlessly connects to the living and dining rooms-an entertainer's ideal setup-complete with stainless steel appliances (including a new refrigerator in 2025) and a generous centre island. The dining room overlooks the backyard, where you can relax under the covered porch or cool off in the above-ground pool on warm summer days. Upstairs, you will find three well-sized bedrooms, an updated main bathroom, and a handy two-piece ensuite in the primary bedroom. Upgrades include new insulation and subfloor in the 2nd and 3rd bedrooms (2022 & 2025), fence (2024), updated main bathroom (2019), A/C (2021), LED lighting throughout. Located in a family-friendly neighbourhood close to schools, parks, transit, and shopping, this home truly has it all. A must-see! (id:61852)
Coldwell Banker The Real Estate Centre
621 - 160 Flemington Road
Toronto, Ontario
Live In Style At 'The Yorkdale' In Uptown's Favourite Neighbourhood, Situated On The Subway Line, Just Off Of Hwy 401 & Allen Expwy. 10 Mins North York U, 13 Mins South To Uot & 20 Mins South To Ryerson. Steps To Yorkdale Mall With Gourmet Restaurants, Entertainment, And Unbeatable Urban Convenience Around. Unit Comes With High-End Finishes, Granite Counters & Large Windows. (id:61852)
First Class Realty Inc.
2 Leora Court
Richmond Hill, Ontario
A rare and remarkable opportunity awaits in North Richvale. A great neighbourhood surrounded by every convenience you could think of including several parks, recreation/community centre with plenty of groceries, shopping (Hillcrest Mall) and restaurants just around the corner. Set on a sun-filled corner lot, this fully detached, non-link home is a standout in every sense-exceptional in quality, and effortless in livability. Rarely does a property showcase this caliber of luxury finishes. Completed in 2025 with over $300,000 in premium renovations inside and out, no detail was overlooked and no expense spared. From the moment you step inside, the quality is undeniable. Heated floors welcome you in the entryway and continue throughout the kitchen, with every washroom also featuring heated flooring for year-round comfort. High-end finishes throughout rival those typically found in multi-million-dollar homes.At the heart of the home is a chef's dream kitchen, equipped with a Thermador dual-fuel range and built-in refrigerator, luxury HanStone quartz countertops, and a thoughtfully designed coffee station complete with its own bar fridge and sink-perfect for both everyday living and entertaining. Upstairs, unwind in a hotel-inspired, spa-like bathroom that feels like a private retreat.Every inch of this home has been thoughtfully planned, offering exceptional storage and a layout that enhances both flow and function. Outside, the fully landscaped backyard becomes an extension of the home to enjoy seamless indoor-outdoor living.The lower level features a beautifully finished, self-contained suite complete with a separate entrance, full kitchen, living room and ensuite bathroom-perfect for extended family, guests, or multi-generational living. Homes like this don't come along often. This is more than a place to live-it's a place to fall in love with. See it in person, and you may never want to leave! Buyer and Buyer's Agent to verify all measurements. (id:61852)
Lpt Realty
610 - 10 Honeycrisp Crescent
Vaughan, Ontario
Condo In The Heart Area Of The Vaughan Metropolitan Centre(Vmc). Step To Ikea, Restaurants, Movie Theatre, Shopping, And Subway Station Vmc, Is A Quick Five-Minute Subway Ride To York University Station And A 45-Minute Ride To Union Station. 680Sq.Ft. Big Balcony. South Bond Facing. Smartphone digit entry system. (id:61852)
First Class Realty Inc.
