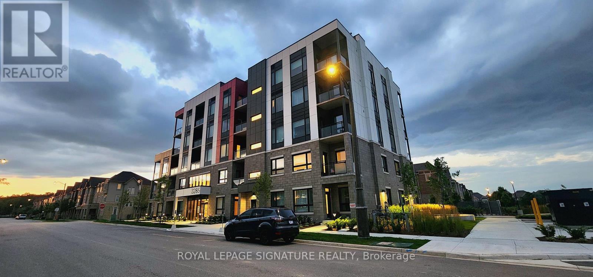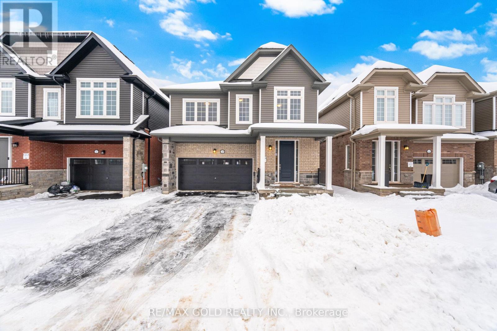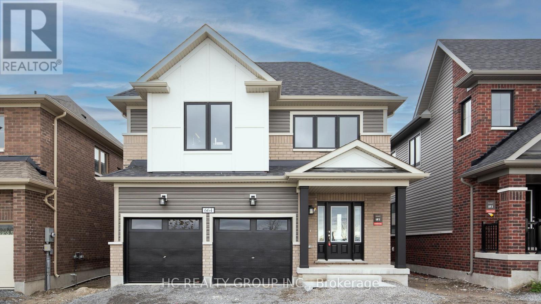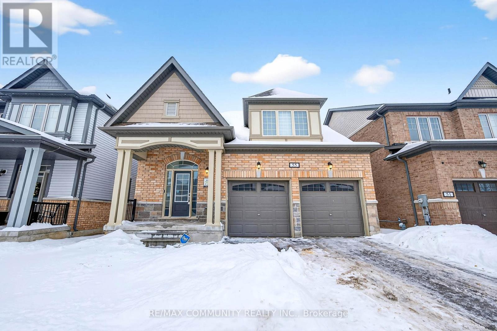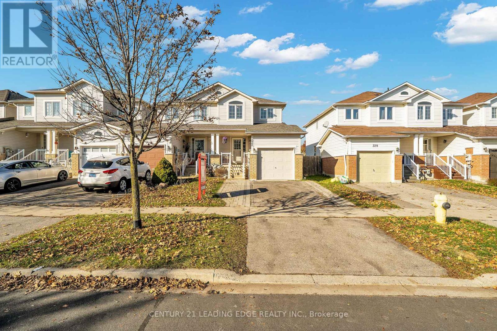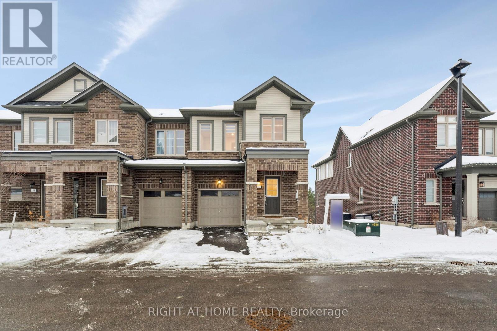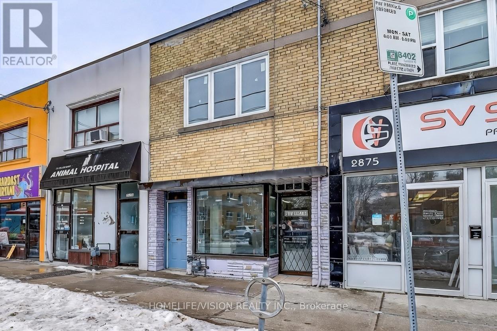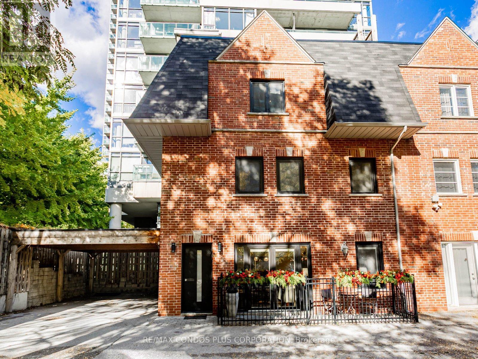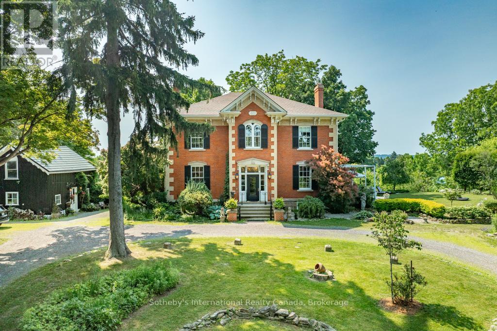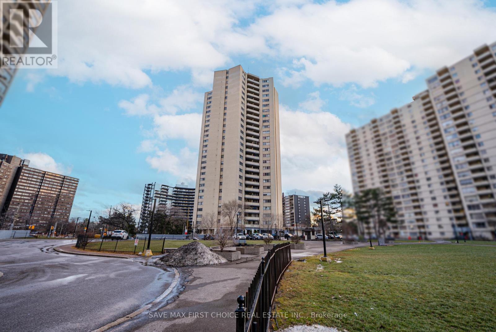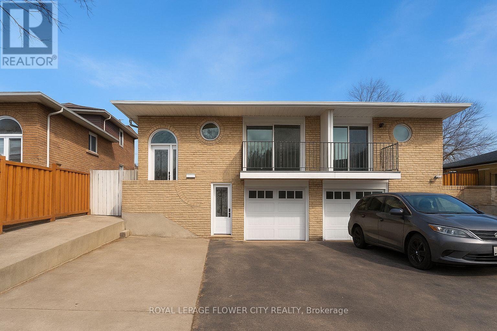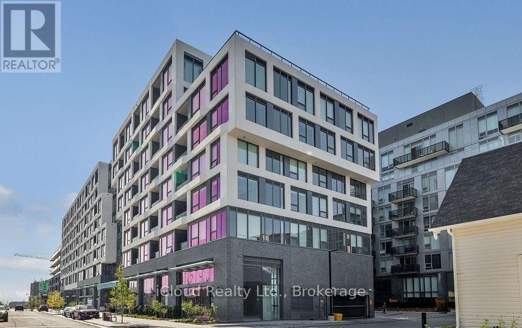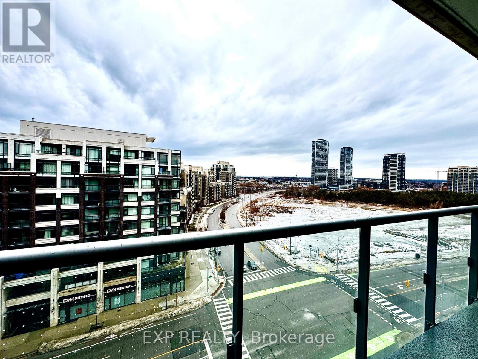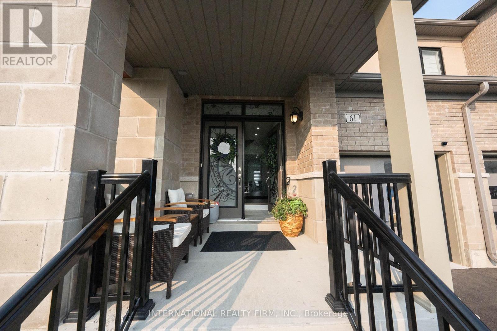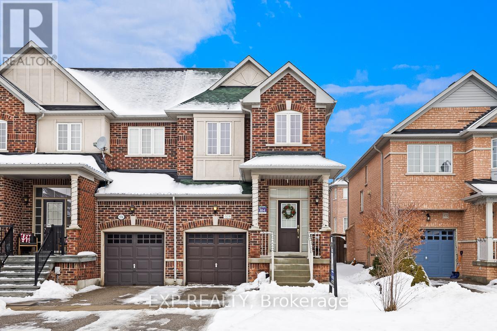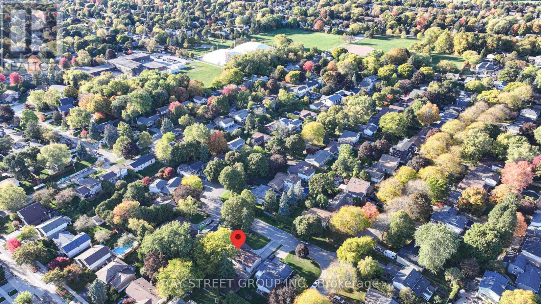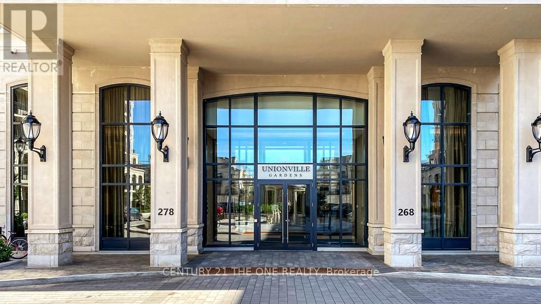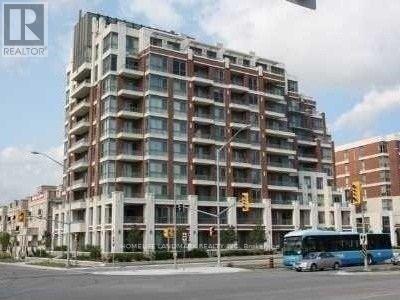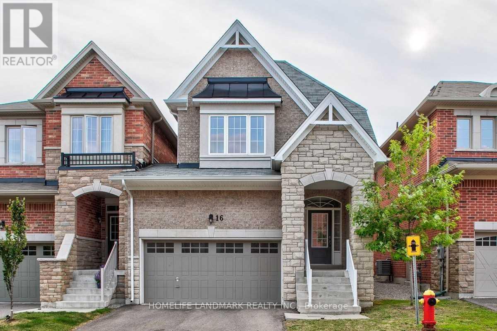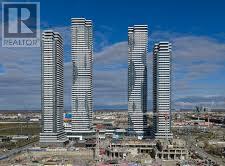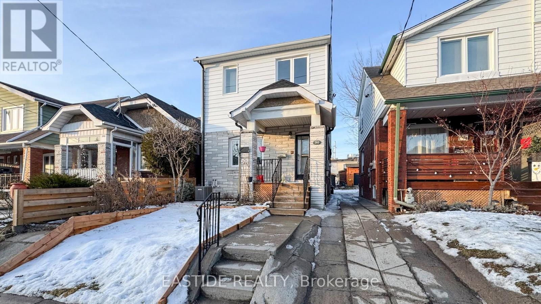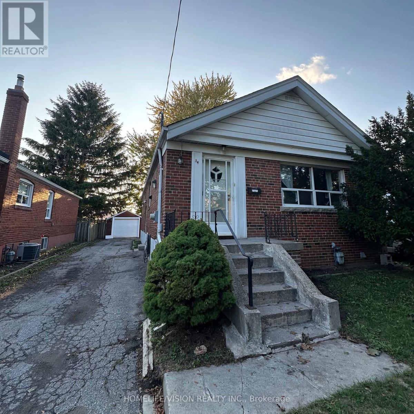404 - 3285 Carding Mill Trail
Oakville, Ontario
Stunning 1BR + Den Unit in Oakville's Preserve Community. This bright and sunny condo offers modern living at its finest. Located in Oakville's prestigious Glenorchy community, the unit features an open-concept layout, granite countertops, stainless steel appliances, and wide-plank laminate flooring. Enjoy your morning coffee during summer days from your open balcony, and walks around the pond. The bedroom includes a spacious closet, and the den is perfect for a home office or extra living space. Building amenities include a social lounge, rooftop terrace, and fitness studio. The unit also offers digital keyless entry, automated parcel delivery, 24-hour security, one underground parking space, and a locker for added convenience. Located near hospitals, schools, parks, public transit, highways, and shopping, this condo is the ideal place to call home. Book a viewing today! (id:61852)
Royal LePage Signature Realty
139 Mcgill Avenue
Erin, Ontario
Welcome to Erin Glen. Better value than buying from the builder, this brand new, never lived in home sits on a 36 ft lot with great curbappeal and a double car garage. Bright open concept layout with modern kitchen and large island, mudroom with direct garage access,4 bedrooms, 2 full baths, and second floor laundry. Upgrades include 9 ft main ceilings, 8 ft entry door, central A/C, quartz counters, and a spa like 5 pc primary ensuite with double sinks and freestanding tub. Unspoiled basement with rare cold cellar. Tarion warranty. Minutes to Caledon Village and an easy drive to Brampton, Orangeville, and Georgetown. (id:61852)
RE/MAX Gold Realty Inc.
664 Grand Ridge Avenue
Oshawa, Ontario
BUILDERS MODEL HOME WITH OVER $300K IN UPGRADES! Discover your dream home in the prestigious Grand Ridge North community. This modern double-car garage detached residence showcases an open-concept design with a bright and spacious layout filled with natural light. The gourmet kitchen is highlighted by elegant silestone countertops, premium KitchenAid appliances, custom cabinetry and pantry. Upgrades include abundant LED pot lights, smooth ceilings, 5 White Oak hardwood flooring, upgraded designer tiles, and an oak staircase with stylish metal pickets on both the main and second floors. The luxurious primary suite offers a spa-inspired ensuite with double vanities and sleek matte black fixtures throughout. And so much more ..this is truly a must-see! Conveniently located near shopping, dining, schools, and recreational facilities, this home seamlessly blends modern luxury with natural beauty, offering a beautifully crafted living space designed for your comfort and lifestyle. (id:61852)
Hc Realty Group Inc.
55 Southampton Street
Scugog, Ontario
Welcome to The Enclaves of Cawker's Creek, one of Port Perry's most desirable, family-friendly communities.Step into the grand foyer with soaring 17-ft ceilings, setting the tone for this bright and beautifully designed bungaloft..4-bedroom with 3 full bathrooms. The highly functional layout features 2 bedrooms and 2 bathrooms on the main floor, plus 2 additional bedrooms and a full bath on the upper level, ideal for families or multi-generational living.The main floor boasts 9-ft ceilings, hardwood flooring, and a chef-inspired kitchen complete with granite countertops, centre island, tile backsplash, and modern finishes, flowing seamlessly into the great room with a gas fireplace and oversized windows. The main-floor primary retreat showcases a coffered ceiling and a private 5-piece ensuite.Enjoy the convenience of walking distance to the hospital, medical centre, arena, downtown Port Perry, waterfront park, shops, and restaurants, with quick access to schools and transit. This home offers the perfect blend of modern comfort, small-town charm, and everyday convenience - a must-see opportunity. (id:61852)
RE/MAX Community Realty Inc.
332 Swindells Street
Clarington, Ontario
Step Into Comfort and Style in This Beautiful Freehold End-Unit Townhome-Perfectly Placed in One of Bowmanville's Most Desirable Neighbourhoods. Just moments from parks, schools, and everyday conveniences, this home offers the ideal blend of location and lifestyle. The bright, open-concept main floor welcomes you with a spacious living room enhanced by newly installed pot lights, leading to an inviting eat-in kitchen with crisp white cabinetry, ceramic tile floors, and a charming breakfast area. Walk out to a fully fenced backyard featuring a spacious landscaping-your own private outdoor retreat.Upstairs, the generous primary bedroom provides a double closet and a 4-piece semi-ensuite bath. The fully finished lower level expands your living space with a classic travertine stone tile throughout with an additional fourth bedroom for guest, a recreation area, and a classically-modern 3-piece bathroom with a large walk-in shower-ideal for guests, in-laws, or a teen retreat. With updated stairs, flooring, fresh paint, and newly installed pot lights throughout, this bright and welcoming home is move-in ready and perfect for first-time buyers or multi-generational living.** The sellers are ready for their next chapter so let this home be the beginning of yours! Ready for a Move? We Are Motivated! Bring Your Best Offer and Make This Home Yours! (id:61852)
Century 21 Leading Edge Realty Inc.
46 Senay Circle
Clarington, Ontario
Spacious Freehold Walkout Basement Townhouse on One of the Largest Lots in The Vale Project, Clarington, Courtice Built by National Homes! Ready-to-Go, Municipality-Approved Permit for a Legal Basement Apartment Perfect for rental income or extended family living. Private Backyard Overlooking a Ravine and Protected Woodlands. Enjoy serene natural views and peaceful surroundings. End-Unit Townhouse with Semi-Detached Feel Offers extra privacy and space. Facing a Parkette and Play Area Ideal for families with children or those who love outdoor recreation..Featuring an open-concept main floor with a sleek kitchen that overlooks the bright living and dining areas, complete with a walkout balcony-perfect for enjoying peaceful ravine views.Upstairs, discover three spacious bedrooms, 2 rooms with walk-in closets.Conveniently located near schools, parks, trails, Highway 401, public transit, and more, this ravine-backed home is a rare find. Dont miss your chance to own this tranquil retreat! Note: Interior Pictures are from a Previous Listing. POTL Fee is $159.95 per month. (id:61852)
Right At Home Realty
A - 2877 St Clair Avenue E
Toronto, Ontario
This 850 Sq Ft 2-Bedroom, 1-Bath Unit Has Been Fully Renovated. Steps To TTC, Minutes To DVP And Grocery Stores. Located In A Highly Desirable, Walkable East York Neighborhood Close To Schools And Supermarkets.Features Include:Brand New Large Windows Allowing Abundant Natural LightModern Kitchen With Stainless Steel Appliances & DishwasherStylish BathroomIn-Unit Private Laundry LED Potlights ThroughoutLuxury Vinyl Plank FlooringSpacious Living/Dining Area With Cozy Office NookTwo Fully Separate Private EntrancesRent: $1,995 + UtilitiesParking: Available At $30 (id:61852)
Homelife/vision Realty Inc.
F - 346 Jarvis Street
Toronto, Ontario
Absolutely stunning & meticulously maintained extra wide 25.62 feet executive brick freehold townhome in upscale, quiet & private six home complex in vibrant downtown location. 346 Jarvis Street F is the most desirable as it is the end unit ( like living in a semi-detached) furthest from the street offering additional light and quiet tranquil setting. 2259 square feet of freshly painted exquisitely finished living space and one deeded parking space in carport attached to the home. Main floor is an open concept entertainer's delight with smooth ceilings, pot lights, hardwood floors, quartz counters, S/S appliances, breakfast bar, skylight and walk out from French doors to patio. 3 large bedrooms with wood flooring, 3 full spa like bathrooms with heated floors and 2nd floor laundry make this home an inviting and functional space. 3rd level is the ultimate primary bedroom retreat with amazing 3pc en suite bathroom and walk in closet with organizers. Fully finished lower level with full bathroom & storage room, currently used as movie room with ceiling mounted projector & sound system, also gives a multitude of other options to best suit your personal needs. Beautiful, bright and large 300 square foot roof top terrace with spectacular South city skyline views, Pergola, room to garden, water tap, gas line and BBQ allow you to host memorable dinner parties with family & friends or relax and enjoy a beautiful sun filled day. 5 minute walk to iconic Maple Leaf Gardens flagship Loblaws/LCBO, vibrant Village, transit and some of the city's best shops and restaurants. Steps to National Ballet & French immersion schools and close proximity to Jarvis Collegiate, TMU and University of Toronto. Hospitals, Bay/Bloor/Yorkville, Eaton Center & Sankofa (formerly Dundas) Square, Allen Gardens and Cabbagetown with beautiful Riverdale Park/Zoo also nearby. Don't miss this opportunity to view this gorgeous & rarely available type of home in one of the city's most coveted locations. (id:61852)
RE/MAX Condos Plus Corporation
22 Hauser Place
Hamilton, Ontario
Welcome to Bayview House! This Stately brick residence (C1862) is the epitome of a classic Country Manor. The stunning combination of Georgian & Italianate architectural styles is steeped in history & drenched in character & charm. Loved by several prominent families & rock'n roll elite, such as the infamous Long John Baldry. Oh, if these walls could talk! Perched on a stunning 4.64-acre hilltop lot with expansive views, this 4+1 bed, 3+1 bath, boasts grand principal rooms for easy entertaining, 11.5 ft ceilings on the main floor, Marble fireplace surrounds, orig. cornices & moldings throughout. 4,768 sq ft of living space includes a full w/o lower level, w/1 bedroom nanny suite, separate entrance, full kitchen & 3 pc bath. The lower level also has a large Family Rm w/gas f/p & laundry. Main floor boasts a beautiful open kitchen w/high end appliances (Fisher Paykel, Jenn-Air, Miele), white cabinetry, granite counters & marble backsplash & island, open to a stunning Great Rm w/French doors leading to a private deck overlooking English gardens. Formal Dining Rm, cozy Den with wall-to-wall shelving units, elegant Powder Rm & 3-sided Sun Rm, overlooking the lush landscaping & fenced-in i/g s/w pool. Expansive oak staircase leads to an impressive Primary Bedroom with Luxurious 4 pc bath, 3 additional bedrooms & spa-worthy 4 pc main Bathroom. Recently renovated, with close to $800,000 spent, means nothing left to do but move in! Professionally painted t/o in Farrow & Ball 25, Original wide plank wooden floors refinished 25, newer bathrooms w/heated floors, newer windows, upgraded electrical, Cambridge ADA compliant elevator 2018, for wheelchair access, 2 newer furnaces & A/Cs, owned hot water tank 2024, roof 2017, gutters & spouts 2022, and so much more! The fully heated 1200 sq ft 2-story Coach house has endless possibilities (studio, gym, workshop) Professional landscaping with mature trees, covered patio w/hot tub, private walking trails & more. Minutes to Dundas! (id:61852)
Sotheby's International Realty Canada
2107 - 330 Dixon Road
Toronto, Ontario
Welcome to this beautifully renovated condo in the family-friendly Kingsview Village community. Offering 1,136 sq. ft. of well-designed living space, this unit features 3 spacious bedrooms, 2 modern washrooms, ensuite laundry, and a contemporary kitchen with stainless steel appliances. Freshly painted and move-in ready. Includes 1 underground parking in a well-managed building with 24-hour monitored security and on-site management. Enjoy nearby parks, building amenities, and close proximity to highways, TTC, schools, shopping, and restaurants.Extras: Window coverings, modern light fixtures. Hydro billed separately by Carma. (id:61852)
Save Max First Choice Real Estate Inc.
25 Abell Drive
Brampton, Ontario
Welcome to 25 Abell Dr , Brampton A Rare 5-Level Backsplit "with LEGAL BASEMENT - Semi-Detached " Gem! This beautifully maintained 4+2 bedroom home, Spents $$$$$$ on Upgrades... offers incredible versatility and income potential, perfect for investors or first-time buyers or Move up Buyers. Featuring a spacious layout with a primary bedroom , a separate entrance to a fully finished Legal basement, and potential for two rental units, this property is ideal for those looking to live in one unit and rent the other. Located in a highly sought-after neighborhood, just minutes from schools, highways 410, transit, parks, and major shopping centers, it provides unmatched convenience and lifestyle. A smart investment opportunity in a prime Brampton location this one wont last long. (id:61852)
Royal LePage Flower City Realty
446 - 2450 Old Bronte Road
Oakville, Ontario
Discover Builder Zancor At The Branch Condos - Modern Living At Its Finest! Welcome To This Freshly Painted Corner Suite, Offering 750 Sq. Ft. Of Contemporary Elegance. Featuring 2 Spacious Bedrooms And 2 Full Bathrooms, This Bright And Stylish Home Combines Comfort, Convenience, And Luxury In One Perfect Package. Enjoy The Open-Concept Layout, Private In-Suite Laundry, And An Extra-Large Balcony, Perfect For Morning Coffee Or Evening Relaxation. Includes One Underground Parking Space And Private Locker For Added Convenience. Experience Premium Condo Living With Zancor's Renowned Quality And Attention To Detail. The Thoughtful Design Provides Generous Bedroom Sizes And Two Bathrooms - Ideal For Both Residents And Guests. Located Close To Trafalgar Memorial Hospital, Sheridan College, Banks, Groceries, Restaurants, Shopping, Hiking Trails, And The Scenic Bronte Creek Provincial Park For A Peaceful Escape From City Life. Amenities Include A Landscaped Courtyard With BBQs, Alfresco Kitchen, Fully Equipped Gym, Yoga Room, Party Rooms, Indoor Pool, Rain Room, Sauna, Hot Tub, And 24/7 Concierge. Concierge, Exercise Room, Guest Suites, Indoor Pool, Party/Meeting Room Prop Feat: Ensuite Laundry, Golf, Grnbelt/Conserv, Hospital, Park, Pets Allowed With Restrictions, Private Entrance, Rec Centre, School. (id:61852)
Icloud Realty Ltd.
82 Miller Drive
Barrie, Ontario
Calling On All Buyers, Builders & Investors To This Great Opportunity In Barrie. Beautiful & Bright Comfortable House which features a large lot, bordering on green space and still remains Close to All City Amenities!! Modern Newly Renovated Lovely Detached Home located in a quiet, family-friendly neighborhood. Open concept, lots of pot lights, kitchen with an Island, build in modern range hood, stove, stainless fridge, modern electric fireplace. High ceiling glass shower with ceramic floor, granite countertop vanity, modern light fixtures. Fresh paint throughout main and upper level. Separate Entrances allow for separation from the Main Level. Lovely nature's view, Easy Access to Hwy 400; ideal for new start home. Big lot for investor to build big house or just land investment for potential opportunity to be acquired by builder. (id:61852)
Eastide Realty
1004 - 292 Verdale Crossing
Markham, Ontario
Bright & spacious 2 Bedroom + Den (Den can be used as 3rd bedroom) corner unit in the heart of Downtown Markham, featuring 10-ft ceilings, clear open views, and abundant natural light throughout. Modern open-concept kitchen with upgraded countertops, large island, and built-in appliances. Freshly refreshed and move-in ready, steps to restaurants, banks, Cineplex, groceries, and future York University Markham campus, with quick access to Hwy 404. One parking & one locker included. (id:61852)
Hc Realty Group Inc.
61 Tiberini Way
Bradford West Gwillimbury, Ontario
ATTENTION YOUNG FAMILIES AND COUPLES who are starting new life!!!! Perfect area to grow your family in kids safe neighborhood, walk to school, play ground, minutes away from shopping mall, food stores, restaurants, 5 minutes drive to HWY 400, community center, almost new, luxury, 3 bedrooms, 3 baths, 2 story semi detached with custom entrance double door, modern hardwood floor and 9 Ft ceiling on main level, open concept, luxury kitchen cabinets, s/s appliances, custom remote controlled blinds, custom build media center wall, LED pot lights, and much more. Simply come and see your self!!! Not finished basement but yet perfect to set your own rec room, put all your exercise equipment or set play ground for your kids, or simply get your own idea and do as you like with this huge area. (id:61852)
International Realty Firm
574 Reeves Way Boulevard
Whitchurch-Stouffville, Ontario
Spectacular End-Unit Fully Freehold Townhome in Family-Friendly Stouffville! This move-in-ready end-unit townhome is ideal for growing families, offering 3 bedrooms and 4 bathrooms in a safe, friendly neighborhood. The updated kitchen features quartz countertops, backsplash, and stainless-steel appliances-perfect for family meals and gatherings.Hardwood flooring throughout the main floor and all upstairs bedrooms means no carpet, making the home easy to maintain and allergy-friendly. The end-unit design provides extra privacy, with the neighboring home attached only by the garage and one bedroom.Enjoy peace of mind with a newer roof (2022), and the convenience of all window coverings included. A school bus stop right at your doorstep makes mornings easy, while nearby parks and Rouge National Urban Park trails offer endless outdoor fun for the whole family.A wonderful place to grow, play, and call home. (id:61852)
Exp Realty
4 Sir Brandiles Place
Markham, Ontario
Offer anytime Lovely Bungalow with big lot 60 *110 In Sought After N'hood In Markham Village . Situated On Fabulous Private Lot With trees, Stunning Garden + Walk Out To Interlock Patio! Fin Lower Area Includes a separate bedroom with separated entrance, Games Rm, 3Pc Bath, Laundry Area + Ample Storage! Close To Hosp. Schools, 407 + All Essential Amenities. Perfect For Empty Nesters Or Young Family. Move In + Enjoy! or you can tear it down to build a new one or have a second floor as per your idea. Don't Miss This Opportunity! Furnace(2016), water tank(2016). Roof (2011) AC(2011) interlock(2022),pot lights, smooth ceiling (2025). (id:61852)
Bay Street Group Inc.
117w - 268 Buchanan Drive
Markham, Ontario
Welcome To Unionville Gardens, Luxury Condos Located In The Heart Of Downtown Markham. Excellent Location And Layout. This 2 Bedroom +Den Unit Offers 10Ft Ceiling Height, Floor-To-Ceiling Windows, Modern Kitchen. Walkout To Your Own Terrace. Gorgeous Building AmenitiesIncluding Indoor Pool, Saunas, Gym, Party Room, Yoga Studio, Library, Garden & Guest Suites. Yrt Transit At Doorsteps. Close To Markville Mall,Shoppings, Grocery, Lcbo, Schools And Parks.Extras: Existing Fridge, Stove, Microwave, Washer & Dryer, All Existing Light Fixtures And Window Coverings.Freshly Paint 2024 (id:61852)
Century 21 The One Realty
307 - 1 Upper Duke Crescent
Markham, Ontario
Luxury Downtown Markham Condo. Large One Bedroom Plus Den, Two Full Baths. Den Can Be Used As 2nd Bedroom. Approx.765 Sq. Ft. Granite Kitchen Counter Top, Master Bedroom With Ensuite, Walk-In Closet With Organizer. Enjoy amenities including exercise room, party room, theatre room and even a golf simulator! Just steps away from parks for leisurely strolls and variety of restaurants for all your dining needs. Located in a vibrant neighborhood with convenient access to public transit, 407, shopping, walking distance to the Markham VIP cineplex and more. *1 Parking & 1 Locker* (id:61852)
Homelife Landmark Realty Inc.
16 Mack Clement Lane
Richmond Hill, Ontario
*Newer (Floors On 2nd Fl And Bsmt. Fridge,Gas Stove, Washer & Dryer, Window Curtains, Central Vacuum, Garage Door Opener)*3 Bdm+2 Car Garage (Auto) In Desirable Westbrook Community, 2550 Sq. Ft Living Space, End Unit Home, "Perfect Layout W/Open Concept" Energy-Star Certified Home, Top Ranked School: St Theresa Catholic School, Richmond Hill High School, Trillium Woods. (id:61852)
Homelife Landmark Realty Inc.
2211 - 8 Interchange Way
Vaughan, Ontario
Welcome to this Brand NEW, South-facing 1+1 condo at Grand Festival, offering bright natural light and a modern open-concept layout. The unit features a comfortable bedroom plus a spacious den with a door, perfect for an office or guest room, along with a sleek contemporary kitchen and brand new appliances. Located in one of Vaughan's most convenient neighborhoods, you'll be just steps away from a supermarket, Costco, IKEA, restaurants, cafés, and many everyday amenities. With quick access to the TTC subway, Highway 400/407, and the Vaughan Metropolitan Centre, this home is ideal for professionals or couples seeking both comfort and unbeatable convenience. Ready for immediate occupancy-book your viewing today! (id:61852)
Bay Street Group Inc.
202 Queensdale Avenue
Toronto, Ontario
Quiet Danforth Village-East York, Fully Renovated First & Second Floors With Modern Finishes, Rare Desirable Approx. 10ft Main floor, 8ft Second Floor, Thoughtful Family-oriented Layout, Three Spacious Bedrooms On Second Floors, Each With Its own Ensuite Bathrooms, Five Bathrooms In Total, Ideal For Large Or Multi-Generational Families, Rough-ins For Two Laundry Areas, Two Electrical Panels, Excellent And Suitable For A Variety of Living Arrangements Use, Roof (2025), Furnace (2025), HWT (Rental), Central A/C, Prime location, Surrounded By Detached Homes With Strong Owner-Occupancy, Walking Distance To Coxwell Subway Station, Michael Garron Hospital, Public Library, East York Civic Centre, Parks & Community Amenities. Close To Public Schools And Local Shops, Offering Excellent Transit Access While Maintaining A Greatful Neighbourhood. (id:61852)
Eastide Realty
Unit 4 - 74 Munro Street
Toronto, Ontario
2 Bedrooms stacked townhome with 2-storey in quiet location at Dundas East and DVP. Spacious 919sf plus a 259sf roof top terrace with bbq hookup. Facing west flooded with natural light. Brand new laminate floor in living room, kitchen and hallway throughout. Granite countertops and storage in the kitchen. Freshly painted for the whole unit. Tankless combi-boiler is owned, no monthly rental fee for the water heater. Save On Rental Charges Of Water Heater To The Tenants. Parking, high speed fiber internet and water are included. 24 Hours ttc, Dundas/Queen/King street cars are on doorsteps. Walking distance to downtown, beaches and Leslieville. Front load washer & dryer. Central A/C. No Pets/No Smoking. Credit Report/Employment Letter/Pay Slips/Landlord References/Tenant Insurance. (id:61852)
Master's Trust Realty Inc.
Main - 34 Inniswood Drive
Toronto, Ontario
Welcome to this Bright and Freshly Painted 3 Bedroom Home. Situated on a quiet street in the desirable Wexford neighbourhood. Set on a large 40 x 125 ft lot, this home offers lots of light and warm finishes and thoughtful updated throughout, including: Stainless Steel Appliances, Hardwood floors through out - Renovated bathroom - brand new LED potlights - Shared Laundry available and Parking available. Internet available for $60 per month. Property is equipped with a 200 Amp panel. (id:61852)
Homelife/vision Realty Inc.
