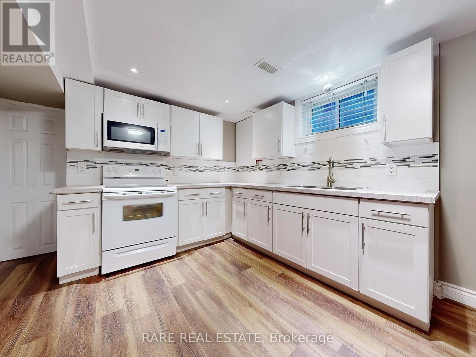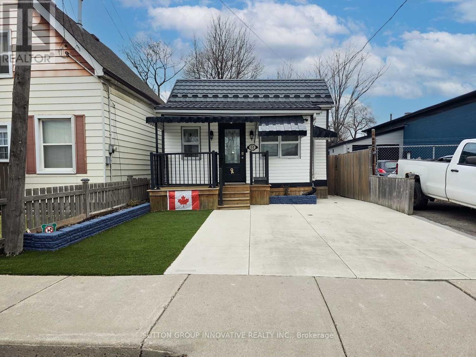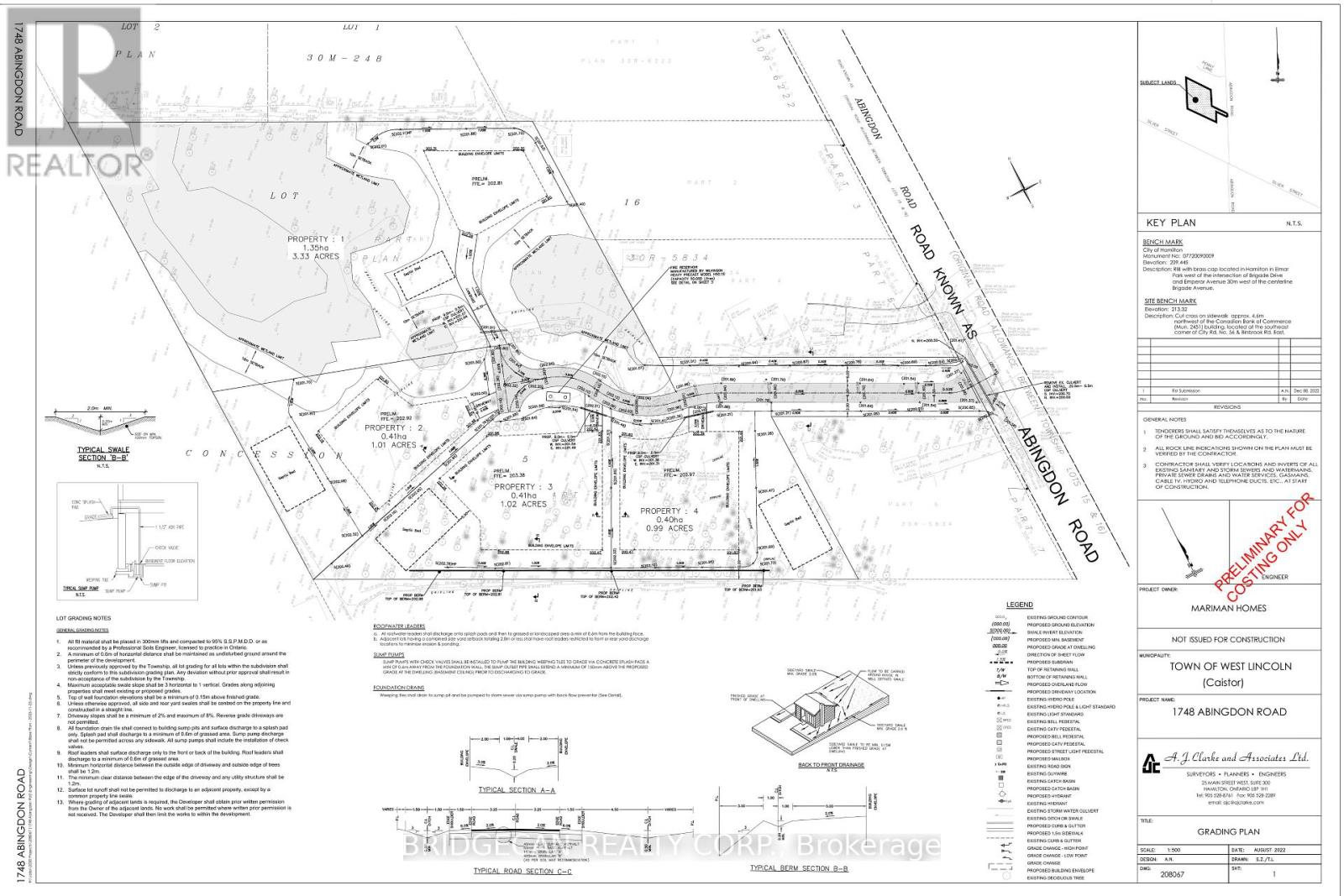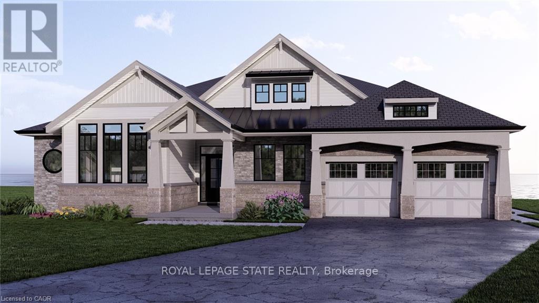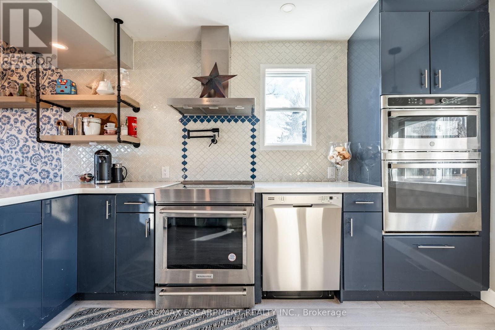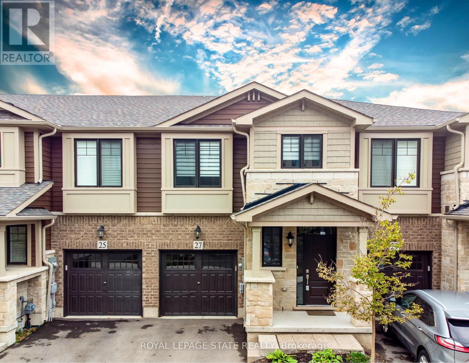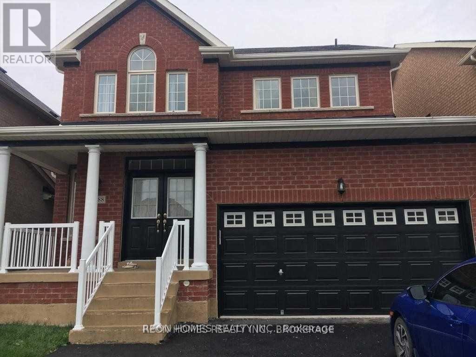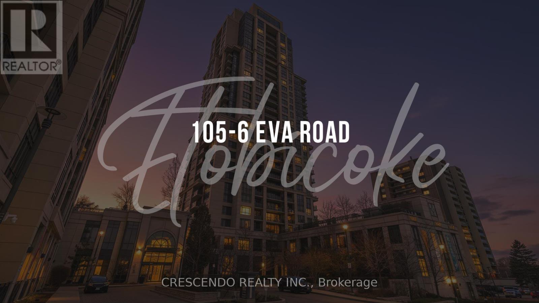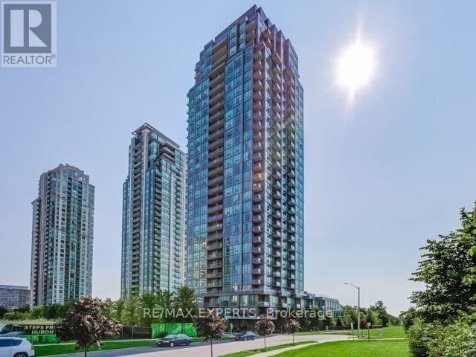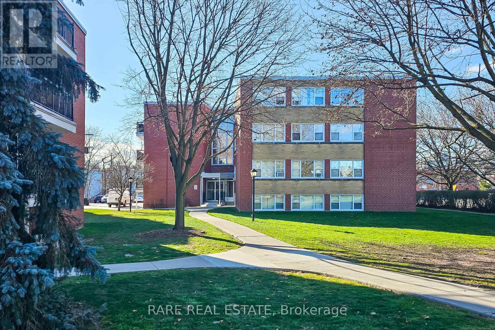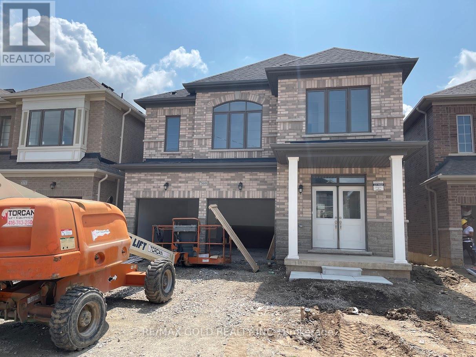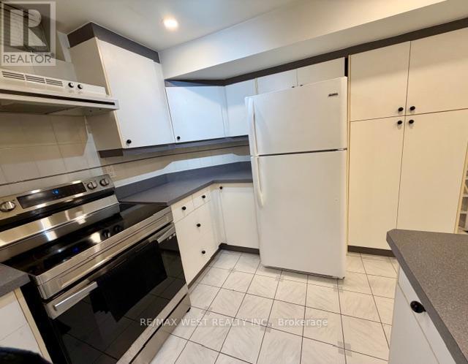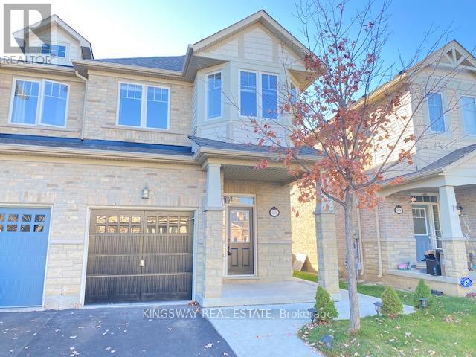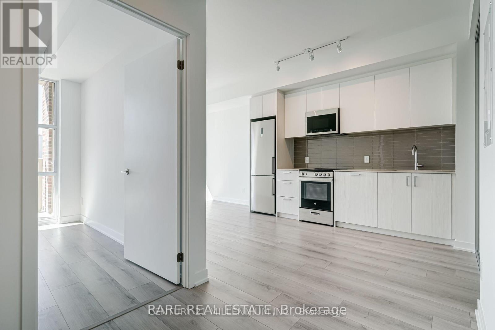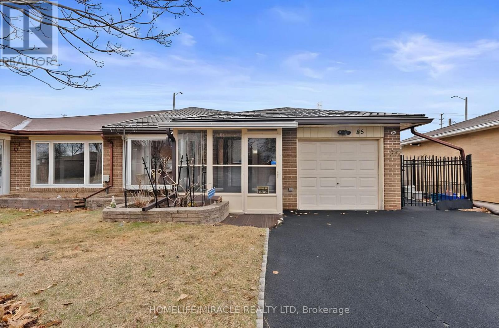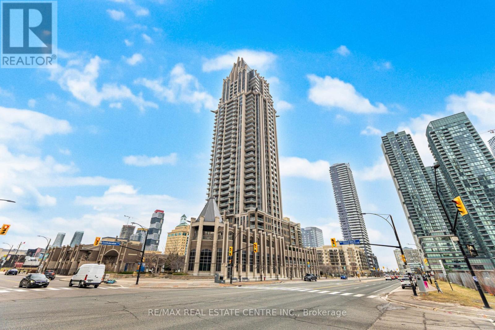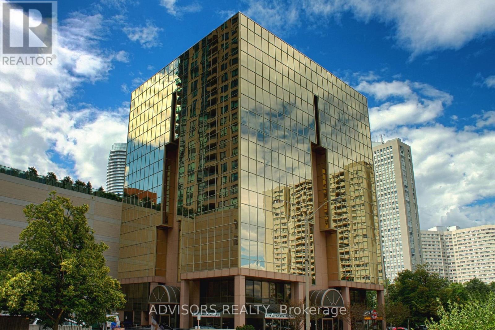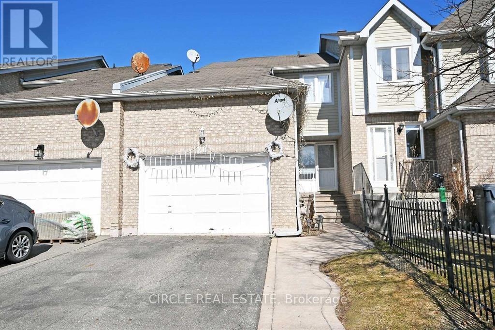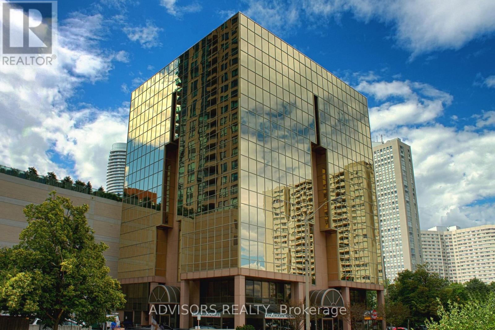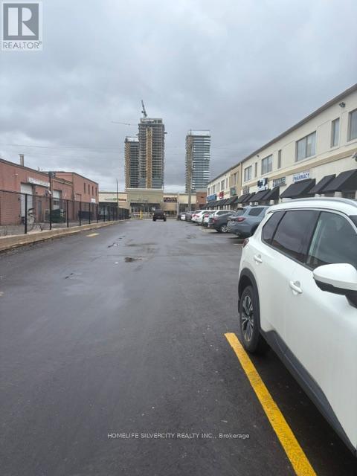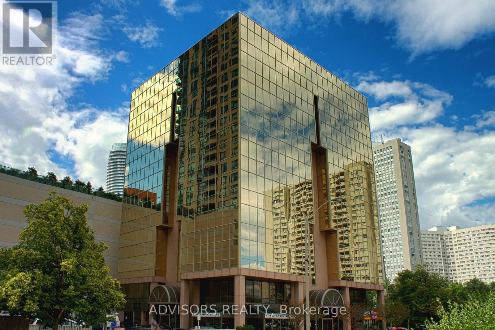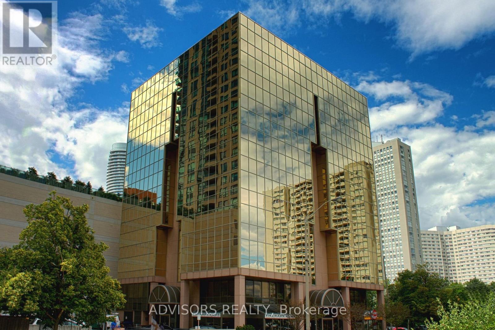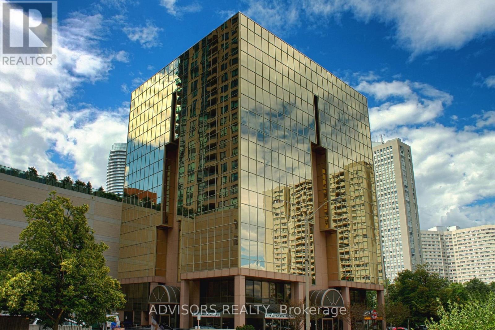Lower - 359 East 42nd Street
Hamilton, Ontario
Don't miss out! Great Opportunity To Live In This Solid Brick Bungalow On Huge 192 Feet Deep Lot. Family-Friendly Neighborhood. Close To All Amenities, Bus Stop, Shopping Centres, Park, School Etc. Updates New Furnace, A/C, Roof, Electrical, Plumbing, Some Windows, And Much More!. Utilities are split 40% with the upstairs tenant (hydro water & gas). There will be a Tenant in the upper level. (Main Floor). (id:61852)
Rare Real Estate
51 Beach Road
Hamilton, Ontario
Welcome to 51 Beach Road in Hamilton! This very well maintained one-floor bungalow, shows beautifully andis truly move-in ready. The main floor offers two bedrooms, a stylishly updated 4-piece bathroom featuring heated floors, a bathtub, and a spacious walk-in shower, along with a bright living room and an updated eat-in kitchen with custom cabinetry, quartz countertops, fridge (with water and ice maker) andgas range.The full basement provides excellent additional space, including a workshop area and laundry, and hasbeen thoughtfully updated with a backwater valve and new weeping tile for added peace of mind.This home has seen extensive improvements in recent years, including three heat pumps (installed 2024 two 18,000 BTU and one 12,000 BTU units) offering efficient heating and cooling, complemented by a brand-new furnace installed in 2025 with a 10-year parts and labour warranty. The owned hot water tank was also replaced in 2025 with a 7-year warranty. A durable metal roof (installed 2019) comes with approximately 44 years remaining on its warranty.Additional updates include front windows and front door replaced in 2022, remaining main floor windows and back door updated in recent years, leaf filter gutter guards (lifetime warranty on all except front eaves), and aluminum awnings on the front windows installed in 2024. Appliances - fridge, stove, washer,and dryer - were all replaced in 2024 and carry remaining warranties.Outside, enjoy low-maintenance living with artificial grass in the front yard and a poured concrete driveway and backyard finished with an epoxy coating - no grass to cut. The backyard also features an 8'x 10' Grand River shed, a 10' x 12' aluminum gazebo bolted to the concrete, and a concrete walkway. Added security includes six cameras and a doorbell camera with monitor.A fantastic opportunity to own a thoughtfully upgraded, low-maintenance home in a convenient location -simply move in and enjoy. (id:61852)
Sutton Group Innovative Realty Inc.
1748 Abingdon Road
West Lincoln, Ontario
Great opportunity for a small builder or developer to build on approximately 7 acres. The property is approved 4 Lots to develop estate homes, located on a private court just 7 minutes east of Binbrook. Situated on Abingdon Road in West Lincoln, this location offers peaceful rural living while remaining close to Smithville, Grimsby, and major highways for convenient access (id:61852)
Bridgecan Realty Corp.
19 - 100 Watershore Drive
Hamilton, Ontario
Don't Miss This Rare Lakefront Bungalow on the Shores of Lake Ontario. Welcome to a truly exceptional opportunity- an exquisite 2,841 sq. ft. lakefront bungalow perfectly positioned along the sparkling shoreline of Lake Ontario offering breathtaking panoramic views. This brand-new floor plan has been meticulously crafted to maximize lake views and everyday livability. With 10' ceilings, 8' solid-core interior doors, hardwood floors, upgraded tile throughout, and an elegant oak staircase- this home exudes sophistication. The chef-inspired kitchen is as functional as it is striking, featuring extended-height cabinetry with crown moulding, premium quartz countertops, a stylish backsplash, and a large central island- ideal for both casual meals and upscale entertaining. As a purchaser, you'll have the rare opportunity to fully customize your finishes at our brand-new design studio, guided by our expert design consultant and curated selection of elevated materials. An open-concept layout anchors the home's living and dining areas, centered around a 46" gas fireplace with a stained wood beam mantle. Floor-to-ceiling lake-facing windows flood the space with natural light and showcase the unmatched views. Step through to the covered rear patio and enjoy year-round relaxation beside the water. Wake up to panoramic lake views from the luxurious primary bedroom, complete with a spa-like ensuite featuring a freestanding soaker tub, custom glass shower, dual vanities, and quartz countertops. Not to mention two additional bedrooms offering ensuite privilege and premium finishes, and a stylish 2-piece powder room. This home offers both peaceful lakeside living and convenient access to QEW, top-rated schools, shopping, and daily amenities. Enjoy the security of a sloped, granite capped revetment wall designed by a coastal engineer- a premium shoreline upgrade designed to safeguard your investment. *This home is pre-construction. Estimated closing 12 months after purchase. (id:61852)
Royal LePage State Realty
735 Beach Boulevard
Hamilton, Ontario
Charming Lakefront Property with Endless Possibilities. Located on a spacious double lot, this property offers the opportunity to build a second dwelling while enjoying the beauty and privacy of lakeside living. With direct lakefront access and a scenic waterfront trail that stretches for miles along Lake Ontario, this cozy home is a perfect entry point into the lakeside lifestyle. Low-maintenance and full of charm, its ideal as a retreat or as the foundation for future expansion. With abundant outdoor space and a prime location, this property offers incredible potential to build your dream home or simply enjoy the peaceful surroundings. A rare opportunity for versatile lakefront living! Take in breathtaking sunrises over Lake Ontario from the comfort of your spacious back deck, with stunning views of the Toronto skyline. (id:61852)
RE/MAX Escarpment Realty Inc.
27 Waterview Lane
Grimsby, Ontario
Wonderful luxury unit in the popular Grimsby on the Lake Community, with water views and just step to the lake and waterfront trail. You'll enjoy the space with over 1500 sq ft above grade, 3 bedrooms, 2.5 baths, upgraded floors, custom kitchen, stainless steel appliances, 9 ft ceilings main floor, fenced yard, rear patio. (id:61852)
Royal LePage State Realty
115 - 155 Downsview Park Boulevard
Toronto, Ontario
Welcome to 155 Downsview Park Blvd #115 - The Chestnut Model, offering 990 sq ft of thoughtfully designed living in an intimate 4-storey boutique community. This 2-bedroom, 2.5 bath main-level suite features a large private patio overlooking the pond and park, creating the perfect balance of convenience and calm - ideal for families, first-time buyers, and investors alike.The bright, open-concept floor plan includes 9' ceilings on the main level, laminate flooring, and a contemporary kitchen complete with quartz countertops, ceramic tile backsplash, modern cabinetry, and full-size stainless steel appliances. The spacious living and dining areas flow seamlessly to the patio, offering an inviting outdoor extension of your home.Both bedrooms are generously sized, offering flexibility for a nursery, home office, guest room, or shared living. Bathrooms features stylish integrated counters and a glass shower enclosure as per plan. Additional comforts include Central Air Conditioning, Energy Star Certified ecobee Smart Thermostat, in-suite laundry, and satin nickel hardware throughout.Set directly within Downsview Park, enjoy walking trails, playgrounds, the dog park, community events, and nature right outside your door. Minutes to York University, Humber River Hospital, Yorkdale Mall, TTC Subway, GO/UP Express, Highways 401 & 400, and ongoing retail & community development.Includes: 1 Parking + 1 Locker.A rare opportunity to enjoy urban living surrounded by nature - whether you're growing, settling in, or investing smart. (id:61852)
RE/MAX Experts
(Bsmt) - 388 Sunny Meadow Boulevard
Brampton, Ontario
Well-maintained two-bedroom basement apartment with private side entrance. Conveniently located close to schools, transit, shopping, and other amenities. No pets permitted. Non-smoking unit. No illegal activity permitted on the premises. (id:61852)
Reon Homes Realty Inc.
105 - 6 Eva Road
Toronto, Ontario
Welcome to 6 Eva Rd- suite 105 where modesty meets luxury! As soon as you enter you will feel right at home with its timeless finishes, generous spaces and pride of ownership. This former model suite is well maintained and turn key so that you may enjoy its thoughtful layout, 9' ceilings, two walk outs to large balcony and open concept. The contemporary kitchen is equipped with stainless steel appliances overlooking the living area so you are right in the action. Once you are home and parked in the rare two car tandem parking spot the building will welcome you with its endless amenities guaranteed to be enjoyed by all. Located close to major highways, shopping, public transit and more, this suite is as unique as it is desired ! (id:61852)
Crescendo Realty Inc.
Ph3607 - 3525 Kariya Drive
Mississauga, Ontario
Experience the height of penthouse living in the heart of Mississauga! This stunning 2+1bedroom suite offers over 1,000 sq. ft. of elegant living space, complete with two private balconies and TWO PARKING SPOTS! Soaring 10-ft ceilings and floor-to-ceiling windows capture sweeping southeast views of the city skyline and Lake Ontario, filling the home with natural light.Designed for contemporary living, the open-concept layout features granite countertops, amodern backsplash, rich hardwood floors, and stainless steel appliances for a refined, sleeklook.Perfectly located just steps from Square One, transit, fine dining, and world-class entertainment, this penthouse blends luxury with everyday convenience. A true must-see for anyone seeking sophisticated urban living at its finest. (id:61852)
RE/MAX Experts
405 - 2052 Courtland Drive
Burlington, Ontario
Explore vibrant Burlington living at 2052 Courtland Dr! Nestled near Wellington Park, enjoy playgrounds, sports fields, and basketball courts just a short walk away. Families will love proximity to Central Public School, Burlington Central High School, and the Burlington Public Library. Commute with ease via Burlington GO and local transit options nearby. Ideal for active lifestyles, with plenty of parks and schools around! This Spacious One Bedroom Apartment Sits On The Top Floor Of The Building With Stunning Sunset Views. Large Storage Locker On Apartment Level, And Coin Operated Laundry On The Main Level Of Building. One Surface Parking Included. ***Pictures from previous listing. (id:61852)
Rare Real Estate
369 Valleyway Drive
Brampton, Ontario
Welcome to this 2023 built, beautiful detached 4 bedrooms home in the highly desirable CreditValley Community. This home features a double car garage, 2 more-car driveway, and double doorentrance leading to a bright, open layout concept.A bright great room with fireplace, formaldining area, modern kitchen with stainless steel appliances, and a breakfast area with walkoutto patio. Upstairs offers 4 spacious bedrooms, 3 bathrooms, and 9 ft ceilings on both main andupper levels. The primary bedroom offers two big walk-in closet and spacious 5-piece ensuite.The second bedroom also features its own private ensuite, and two other bedrooms are connectedby a Jack &Jill bathroom-perfect for families. Close to top-rated schools, parks, shopping, andhighways. Don't miss this exceptional opportunity to rent a beautiful home in one of Brampton'smost sought-after neighborhoods! Close to all of the amenities including, Schools, Transit,place of worships. (id:61852)
RE/MAX Gold Realty Inc.
4 Foxchase Drive
Caledon, Ontario
Bright & Spacious 1-Bedroom Basement Apartment - North Hill, Bolton Welcome to this bright and spacious 1-bedroom basement apartment located in the highly desirable North Hill area of Bolton. Situated in a quiet, safe, and family-friendly neighborhood, this unit offers both comfort and convenience. Enjoy being just minutes from all the amenities and excitement of downtown Bolton, with shops, restaurants, cafes, and everyday essentials close by. Nature lovers will appreciate the easy access to the beautiful Caledon Trailway and the rolling hills of Caledon, perfect for walking, hiking, and outdoor recreation. Features include: Bright and spacious 1-bedroom layout, Private ensuite laundry, 1 dedicated parking spot, Well-maintained home in a desirable location. Unit comes partially furnished -An excellent opportunity for a professional or quiet tenant looking to enjoy the best of Bolton living with nature at your doorstep. Absolutely no smoking and no drugs permitted in the unit or on the property (Living/Dining Dimensions combined) (id:61852)
RE/MAX West Realty Inc.
26 Cedarcrest Street
Caledon, Ontario
Gorgeous Freehold End Unit Town House, Approx 2500Sqt Living Space. Rare To Find Separate Dining & Family Rooms W/ 9' Ceiling. Hardwood Through-Out Whole House. Brand New Kitchen Countertop & Back Splash, S/S Appliances. Professionally Finished Basement, 3Pc Washroom & Wet Bar. Master Comes W/ Walk In Closet & Spa Kind Ensuite. Lots Of Upgrades. Seeing Is Believing! Walking Distance To Schools & Upcoming Rec School, Park And Few Steps To Etobicoke Creek. (id:61852)
Kingsway Real Estate
312 - 1787 St. Clair Avenue W
Toronto, Ontario
Welcome to 1787 St Clair Ave W #312. Your chance to live in the heart of St. Clair West. This bright and modern 2-bed, 1-bath condo offers an open, airy layout filled with natural light. Enjoy sleek finishes, contemporary appliances, and fantastic building amenities. One underground parking spot and a locker are included. Step outside and you're moments from the St. Clair streetcar, Corso Italia, great shops, cafés, and the Stock Yards - all within walking distance. Available February 1st. Perfect for those seeking style, comfort, and unbeatable convenience. (id:61852)
Rare Real Estate
85 Autumn Boulevard
Brampton, Ontario
This beautifully maintained 3-bedroom back split is one of the few homes in the area with a garage and offers a bright living space, an upgraded eat-in kitchen. Featuring a metal roof and updated windows. the home also boasts a private backyard with a stone patio and garden-no houses behind! Conveniently located near Go Transit, top-rated schools, shopping, and highways (407 & 410). Schedule your viewing today! (id:61852)
Homelife/miracle Realty Ltd
1805 - 388 Prince Of Wales Drive
Mississauga, Ontario
A beautiful and cozy 1-bedroom unit in the popular and luxurious One Park Tower. One parking spot and one locker are included. The unit features upgraded flooring throughout, upgraded kitchen and bathroom cabinets, upgraded light fixtures, upgraded zebra blinds, upgraded bathroom countertops, and much more! This is a very spacious unit with an open-concept layout and stainless steel kitchen appliances. Enjoy unobstructed views of downtown Mississauga from the balcony. Located just minutes away from highways. Walk to Square One Shopping Centre, Sheridan College, the YMCA, the library, and transit. Enjoy building amenities including an indoor pool, gym, party hall, BBQ area, rooftop club, internet lounge, and more. A great deal for investors or first-time home buyers! (id:61852)
RE/MAX Real Estate Centre Inc.
410a - 3660 Hurontario Street
Mississauga, Ontario
A single office space in a well-maintained, professionally owned and managed 10-storey office building situated in the vibrant Mississauga City Centre area. The location offers convenient access to Square One Shopping Centre as well as Highways 403 and QEW. Proximity to the city center offers a considerable SEO advantage when users search for "x in Mississauga" on Google. Additionally, both underground and street-level parking options are available for your convenience **EXTRAS** Bell Gigabit Fibe Internet Available for Only $25/Month (id:61852)
Advisors Realty
20 Langdale Crescent
Brampton, Ontario
Immaculate freehold townhome with a legally finished basement. Features an open-concept living and dining area, freshly painted interiors, and a huge backyard with a wooden deck. Parking for two cars on the driveway plus one in the garage, which also includes overhead storage. No houses in front, offering unobstructed views and added privacy. Ideal for commuters and first-time homebuyers. (id:61852)
Circle Real Estate
411a - 3660 Hurontario Street
Mississauga, Ontario
A single office space in a well-maintained, professionally owned, and managed 10-storey office building situated in the vibrant Mississauga City Centre area. The location offers convenient access to Square One Shopping Centre as well as Highways 403 and QEW. Proximity to the city center offers a considerable SEO advantage when users search for "x in Mississauga" on Google. Additionally, both underground and street-level parking options are available for your convenience. **EXTRAS** Bell Gigabit Fibe Internet Available for Only $25/Month (id:61852)
Advisors Realty
201-203 - 875 Main Street E
Milton, Ontario
CLOSE TO MAJOR SHOPPING MALL DOWN TOWN MILTON, GOOD TRAFFIC FLOW, IN THE PLAZA MANY OTHER TENANTS LIKE SHERWIN WILLIAMS, OSMOWS, BAKERY, PHARMACY, DOCTORS, CHURCH (id:61852)
Homelife Silvercity Realty Inc.
419 - 3660 Hurontario Street
Mississauga, Ontario
This single office space is graced with expansive windows, offering an unobstructed and captivating street view. Situated within a meticulously maintained, professionally owned, and managed 10-storey office building, this location finds itself strategically positioned in the heart of the bustling Mississauga City Centre area. The proximity to the renowned Square One Shopping Centre, as well as convenient access to Highways 403 and QEW, ensures both business efficiency and accessibility. Additionally, being near the city center gives a substantial SEO boost when users search for terms like "x in Mississauga" on Google. For your convenience, both underground and street-level parking options are at your disposal. Experience the perfect blend of functionality, convenience, and a vibrant city atmosphere in this exceptional office space. **EXTRAS** Bell Gigabit Fibe Internet Available for Only $25/Month (id:61852)
Advisors Realty
417a - 3660 Hurontario Street
Mississauga, Ontario
This single office space is graced with expansive windows, offering an unobstructed and captivating street view. Situated within a meticulously maintained, professionally owned, and managed 10-storey office building, this location finds itself strategically positioned in the heart of the bustling Mississauga City Centre area. The proximity to the renowned Square One Shopping Centre, as well as convenient access to Highways 403 and QEW, ensures both business efficiency and accessibility. Additionally, being near the city center gives a substantial SEO boost when users search for terms like "x in Mississauga" on Google. For your convenience, both underground and street-level parking options are at your disposal. Experience the perfect blend of functionality, convenience, and a vibrant city atmosphere in this exceptional office space. **EXTRAS** Bell Gigabit Fibe Internet Available for Only $25/Month (id:61852)
Advisors Realty
416b - 3660 Hurontario Street
Mississauga, Ontario
This single office space is graced with expansive windows, offering an unobstructed and captivating street view. Situated within a meticulously maintained, professionally owned, and managed 10-storey office building, this location finds itself strategically positioned in the heart of the bustling Mississauga City Centre area. The proximity to the renowned Square One Shopping Centre, as well as convenient access to Highways 403 and QEW, ensures both business efficiency and accessibility. Additionally, being near the city center gives a substantial SEO boost when users search for terms like "x in Mississauga" on Google. For your convenience, both underground and street-level parking options are at your disposal. Experience the perfect blend of functionality, convenience, and a vibrant city atmosphere in this exceptional office space. **EXTRAS** Bell Gigabit Fibe Internet Available for Only $25/Month (id:61852)
Advisors Realty
