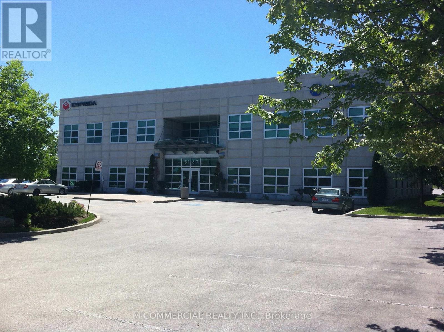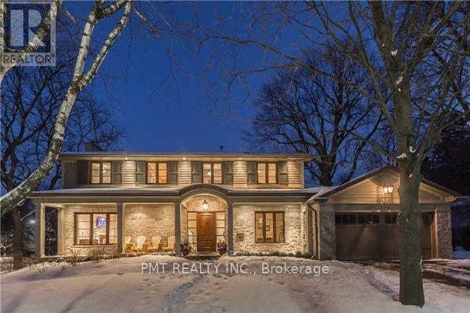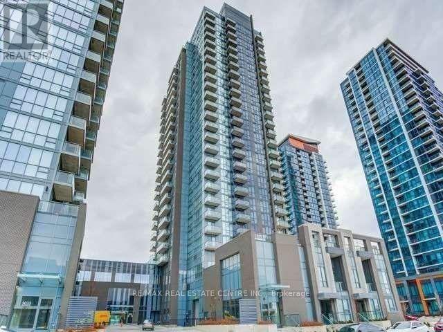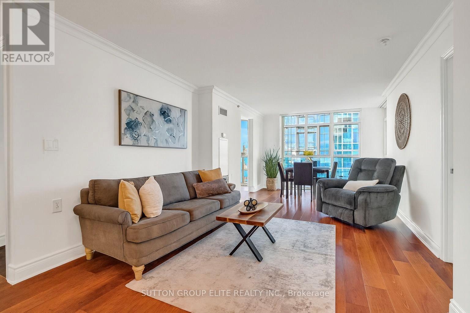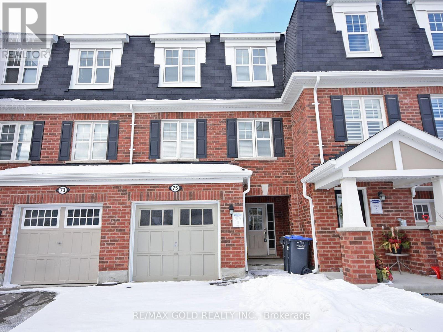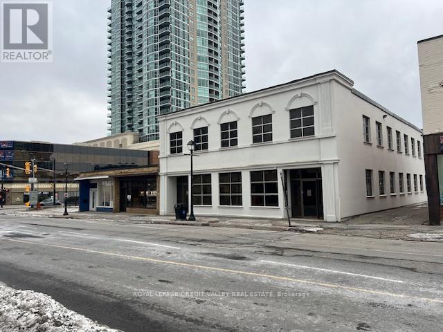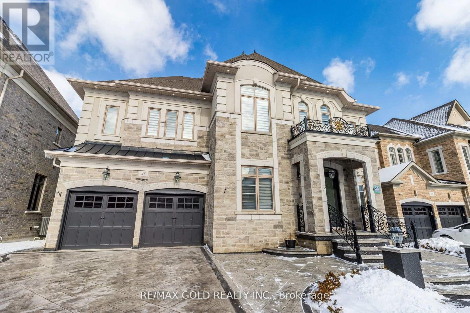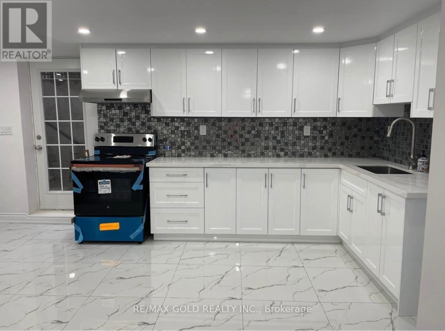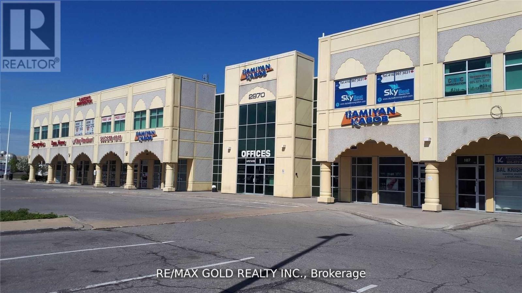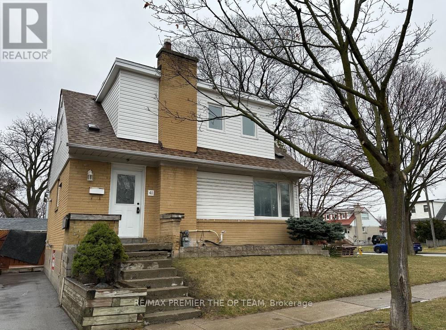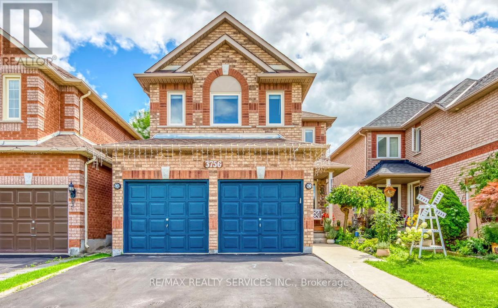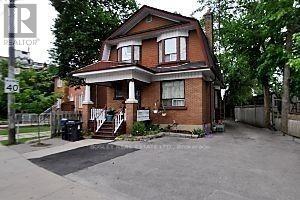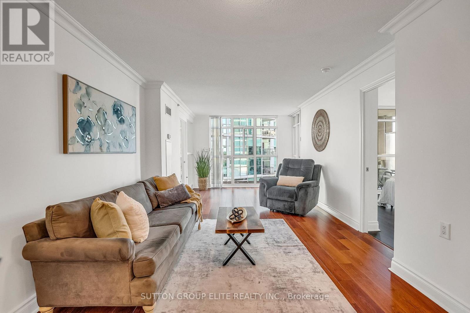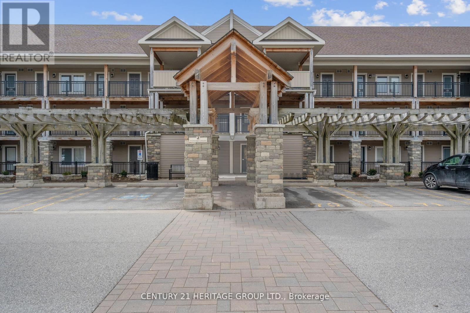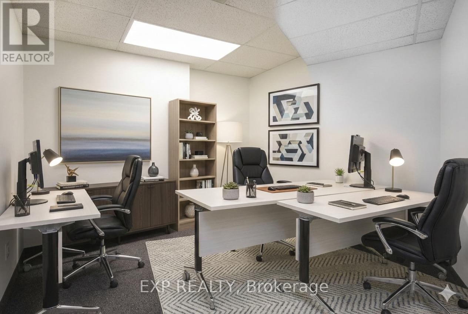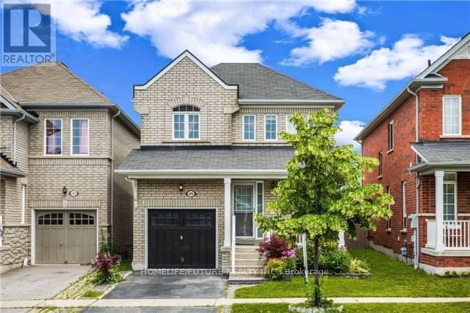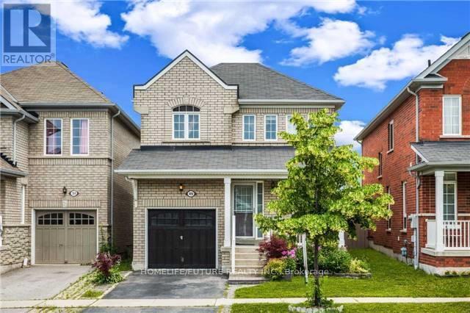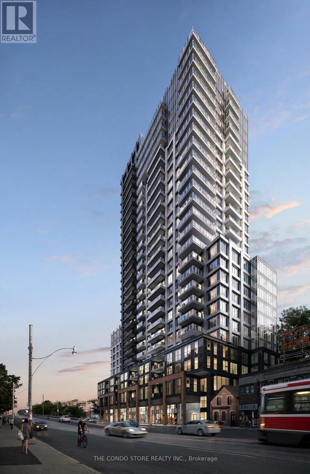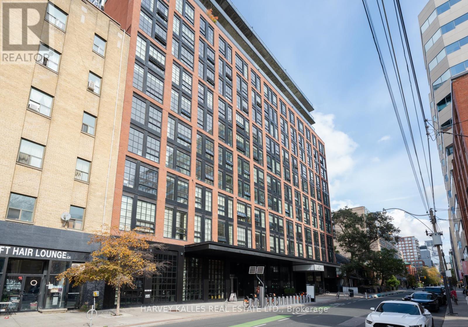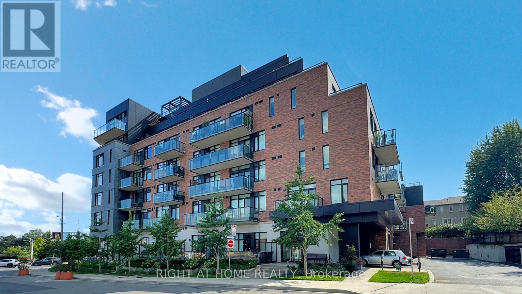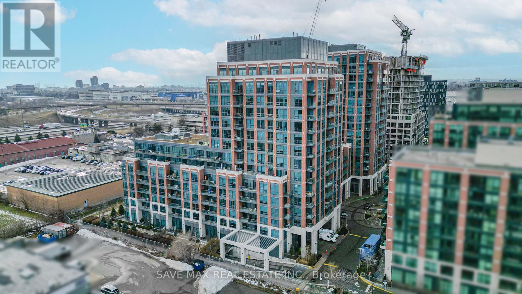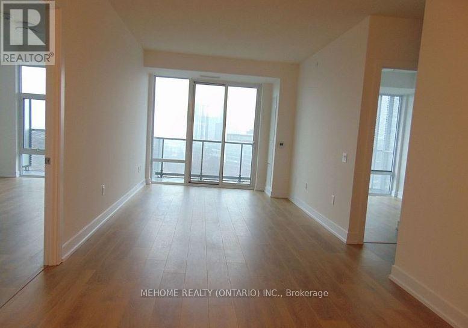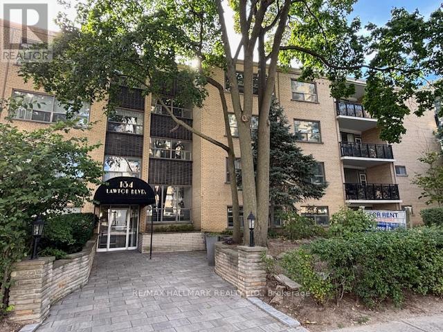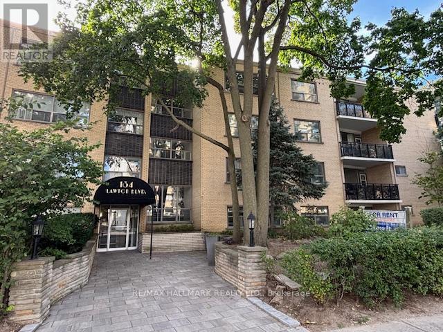5180 Orbitor Drive
Mississauga, Ontario
User/Investor Opportunity in the Airport Corporate Center....12,227 to 36,196 SF available for user....1 truck level shipping door and 1 Drive-In shipping door - shared access shipping area....ground floor has approx. 1,800 SF of unfinished space for light storage - clear height of approximately 10-12 ft...land size approx. 2.175 acres...building signage available (id:61852)
M Commercial Realty Inc.
754 Dack Boulevard
Mississauga, Ontario
Situated in a quiet, tucked-away neighbourhood near the shores of Lake Ontario, this spacious and well-designed home offers an exceptional leasing opportunity just minutes from the shops, restaurants, and waterfront of Port Credit. Thoughtfully designed, the property combines strong architectural character with practical family living. The main level features a bright, welcoming layout highlighted by warm hardwood flooring, clean modern finishes, and large windows that fill the space with natural light. A striking custom staircase serves as a focal point, while the living room offers a comfortable setting with a wood-burning fireplace, recessed lighting, and built-in speakers-ideal for everyday living and entertaining. The home includes four generously sized bedrooms plus a den, along with 2.5 bathrooms, providing ample space for families or professionals working from home. The basement recreation area adds valuable extra living space and offers flexibility for a media room, gym, play area, or potential fifth bedroom setup. Enjoy the balance of privacy and convenience with nearby parks, lakefront trails, top schools, and easy access to major routes. A rare chance to lease a distinctive, spacious home in one of Mississauga's most desirable and quietly established pockets. Video Walkthrough: https://youtu.be/DRzj44zVpKM (id:61852)
Pmt Realty Inc.
2505 - 5025 Four Spring Avenue
Mississauga, Ontario
>> Very Functional Floor Plan. Lots of Natural Light, High Demand Location. Pinnacle Uptown. Gorgeous Large Unit, 9 Ft. Ceiling, Modern Kitchen With Quartz Counter Top, Neutral Decor, Open Balcony.. Great Amenities With 24 Hr. Concierge, Lounge, Pool, Outdoor Terr W/Bbq, Walk To Park, Shops, Restaurant, Grocery, Bank, Public Transit & Easy Access To Major Hwys. 401/403 Flexible Closing! (id:61852)
RE/MAX Real Estate Centre Inc.
401 - 3 Marine Parade Drive
Toronto, Ontario
Downsize Without Compromise with this All-Inclusive Lease Opportunity located in the Exclusive Hearthstone by the Bay Retirement Community! Welcome to Suite 401; a thoughtfully designed 2 bed plus den, 2 bath suite, tailored for independent, retirement living. Spanning 1029 sq. ft., this bright and inviting home offers a split-bedroom layout, ideal for both privacy and comfort. Floor-to-ceiling windows showcase a South-East exposure that includes partial lake views, while a private balcony, solarium, and office nook provide flexible spaces to relax, work, or entertain. The open concept living and dining areas are filled with natural light, creating a warm and welcoming atmosphere. The primary suite includes its own ensuite bath, while the second bedroom and full bath can accommodate guests with ease. INCLUDED in your monthly lease, is full access to a comprehensive monthly service package that provides conveniences such as housekeeping, dining credits for the on-site restaurant or room service, numerous wellness and fitness programs, organized social activities, transportation, medication management, 24-hour on-site nurse for peace of mind & so much more. Please review the attached package outline for all the details. Optional personal care services can be added as required/desired; allowing you to maintain freedom and confidence while your loved ones know you're safe and well supported. Move-in is flexible, but immediate possession can be arranged. (id:61852)
Sutton Group Elite Realty Inc.
75 Metro Crescent
Brampton, Ontario
Absolutely Stunning, Full House Located On A Cres. Huge Foyer, Combined Living & Dining Room. Sep Family Rm. Upgraded Kitchen With Center Island, St. Steel Appliances. Hardwood Staircase. 3rd Floor Offers 3 Spacious Bedrooms. Master Bedroom With 4 Pc En Suite. Finished Walk Out Basement! Very Close To Mt Pleasant Go Station...Lots Of Natural Light...Do Not Miss This One (id:61852)
RE/MAX Gold Realty Inc.
203 - 32 Queen Street W
Brampton, Ontario
Great office opportunity in a beautiful and well maintained low rise building downtown Brampton. Steps to every amenity imaginable and in very close proximity to and abundance of free municipal parking at city hall and 4 storey parking structure. The building backs onto the future site of the new centre for innovation to be constructed and will benefit from all of the ongoing and proposed projects happening downtown Brampton. Projects include ongoing streetscape upgrades, re-development of Garden Square and Ken Whillans Square, huge upgrades to transit and the Riverwalk which will divert flood risk from downtown Brampton intensifying development opportunities in the downtown. Excellent opportunity for any professional office user with multiple size configurations available. (id:61852)
Royal LePage Credit Valley Real Estate
28 Cloverhaven Road
Brampton, Ontario
Absolutely stunning detached home offering fantastic curb appeal and exceptional pride of ownership. This meticulously maintained property features a desirable main floor layout with separate living, dining, and family room. A pleasure to show this appx: 3900 sqft luxury unmatched and high-end workmanship with lots of upgrades, double door entrance. The chef's kitchen is a standout, boasting high-end built-in appliances, quartz countertops, and sleek, smooth ceilings. From the breakfast area, walk out to a beautifully sized backyard designed for outdoor enjoyment and entertaining. The property offers 10-foot ceilings on the main floor and 9-foot ceilings on the second. The Family room complete with a gas fireplace-perfect for cozy nights or hosting friends and family. Oak staircase with wrought iron railings. Throughout the home, you'll find upgraded hardwood floors and beautifully upgraded bathrooms. Discover this rare and elegant home situated on a premium lot in an outstanding, high-end location. (id:61852)
RE/MAX Gold Realty Inc.
1075 Gorham Way
Milton, Ontario
Bright and spacious legal walk-up basement apartment featuring a 2-bedroom, 2 full bathroom with a total living sqft of 1,100 sqft of practically living located at 1075 Gorham Way in the heart of Milton. Situated in the family-friendly Clarke community, this home is within walking distance to schools, parks, public transit, banks, retail, and grocery stores, with quick access to Highway 401. This highly sought-after neighbourhood consistently ranks high for school quality and offers abundant green spaces and parks. The unit includes a separate private entrance, two generous-sized bedrooms, separate laundry, and an open-concept living area with a cozy dinette space. The modern kitchen features stainless steel appliances and quartz countertops, complemented by laminate flooring throughout, ample natural sunlight, and stylish pot lights that brighten the unit in the evenings. One driveway parking space is included, tenant pays 30% of utilities, and pictures are from last year. (id:61852)
RE/MAX Gold Realty Inc.
Unknown Address
,
Professionally Fully Finished Unit With 1 Private Office With Reception Area And A kitchen With Separate Entrance!! Best Location For Business In Mississauga!! Busy Plaza At Airport Rd And Drew Rd!!!Lots Of Parking And Traffic... Excellent Maximum Visibility. T, Unit Is Vacant, Available Immediately.... (id:61852)
RE/MAX Gold Realty Inc.
41 Tofield Crescent
Toronto, Ontario
Stunning home, Hardwood floors, Modern kitchen & bathrooms, Freshly painted throughout. Large elegant windows offering plenty of natural light. Conveniently located near Hwy 401, & Hwy 427. Minutes from transit, schools, shopping and many more amenities. Don't miss out on this gem! Property sold "as is", as per Schedule "A" Seller's Schedules "A", "B", and "C" to be attached to all Offers. $51,000.00 deposit required. Seller has no knowledge of UFFI Warranty. Property is currently tenanted and the buyer to assume the tenancy, if any, on closing. A copy of the lease, if any, is not available for production. Property is not retrofitted. Rental Items: Hot Water Heater, if rental, and any other items which may exist at the property, if rentals. Inclusions: None. Exclusions: All 48 business hours irrevocable required on all Offers. (id:61852)
RE/MAX Premier The Op Team
Basement - 3756 Althorpe Circle
Mississauga, Ontario
This newly constructed, fully legal 2-bedroom basement apartment offers modern comfort, natural light, and a functional layout. The spacious living area features a large window, while bedrooms include windows for fresh air and daylight, and high ceilings add an open feel throughout. The unit includes a stylish kitchen with custom cabinetry, energy-efficient LED pot lights, durable flooring, and quality finishes. A private washer and dryer, separate side entrance, and soundproofing provide added convenience and privacy. Located in a safe, quiet neighborhood close to amenities and transit, this is an ideal modern rental space. (id:61852)
RE/MAX Realty Services Inc.
1 - 11 Church Street
Toronto, Ontario
Main Floor Of House, Steps To Ttc, Clost To Weston Go And Union Pearson Express. Private Entrance. Perfect For Single Or Couple. Please No Pets Or Smokers. Tenants To Provide All References And Credit Check, And Equifax Report. Tenant Must Have Insurance And Hydro Extra. (id:61852)
Bosley Real Estate Ltd.
401 - 3 Marine Parade Drive
Toronto, Ontario
Downsize Without Compromise at Hearthstone by the Bay! Welcome to Suite 401; a thoughtfully designed 2 bed + den & solarium, 2 bath suite, tailored for independent, retirement living. Spanning 1029 sq. ft., this bright and inviting split-bedroom layout, is ideal for both privacy and comfort. Floor-to-ceiling windows showcase south/east exposure that includes partial lake views, while a private balcony, solarium, and office nook provide flexible spaces to relax, work, or entertain. Freshly painted throughout; open concept living and dining areas are filled with natural light, creating a warm and welcoming atmosphere. The primary suite includes its own ensuite bath, while the 2nd bedroom and 2nd full bath can accommodate guests with ease. Unlike typical retirement residences Hearthstone by the Bay is a true condominium community: you own your suite while enjoying the comfort of services tailored to your lifestyle. Here, retirement living is designed to meet you where you are, and grow with you. From an active, independent lifestyle filled with social gatherings, resort-style amenities and waterfront walks in the vibrant community of Humber Bay Shores, to having supportive services available whenever you need them; you can settle in with confidence for today, and tomorrow. Monthly service package ($1923.53 + HST/monthly) includes conveniences like dining & housekeeping credits, wellness and fitness programs, social activities, and a 24-hour on-site nurse for peace of mind. Optional personal care services can be added as desired, allowing you to maintain freedom and confidence while your loved ones know you're comfortable and well supported. Book your tour today and you will not be disappointed! (id:61852)
Sutton Group Elite Realty Inc.
200 - 2 Anchorage Crescent
Collingwood, Ontario
Team Tiger proudly presents 2 Anchorage Crescent #200 - a luminous corner residence where refined design meets effortless, four-season living. Bathed in natural light, this beautifully curated suite offers a seamless balance of modern comfort and cozy sophistication, enhanced by a private terrace ideal for morning coffee or evening gatherings, complete with a gas BBQ hookup for elevated entertaining. Inside, thoughtful details elevate everyday living, including in-suite laundry, a well-appointed four-piece bath, and a dedicated storage locker-perfect for skis, bikes, and seasonal gear. Ownership includes access to premium, owner-exclusive amenities such as a heated year-round swimming pool and a fully equipped fitness centre, while additional lifestyle perks include access to Georgian Bay, with dock and kayak storage available. Perfectly positioned just moments from the boutiques and dining of downtown Collingwood, the vibrant energy of Blue Mountain Village, and steps from the tranquil shores of Georgian Bay, this location delivers an exceptional blend of recreation, natural beauty, and refined leisure in every season. Whether you are a first-time buyer, a weekend retreat connoisseur, or a discerning investor, this is a rare opportunity to secure a residence in one of Ontario's most sought-after lifestyle destinations. This is more than a condo - it's a way of life. (id:61852)
Century 21 Heritage Group Ltd.
103 Office 1 Work Station - 60 Granton Drive
Richmond Hill, Ontario
Discover a Premier Dedicated Desk / Table Opportunity in the Heart of Richmond Hill! Step into a vibrant and professional environment perfectly suited for growing businesses and established professionals alike. Nestled in a highly accessible location just minutes from Highways 407 & 404. This offering is for one dedicated workstation (table) within a spacious and thoughtfully designed 7,000+ sq. ft. office layout. Enjoy the ideal blend of open-concept energy and quiet focus, all situated on the second floor of a quiet, well-maintained building (note: no elevator access). This turnkey sublease comes with no hidden fees; gross rent includes everything. Only three (3) dedicated workstations are available in a private room, making this a rare chance to secure a professional setup without committing to a full private office. Full access to impressive amenities include: one oversized meeting room with an 86" TV perfect for presentations, team sessions, or client meetings; a 4 person secondary meeting room with a 36" TV ideal for quick huddles or one-on-ones; coffee, tea, and refreshments available to keep you and your guests comfortable; a shared dining area for breaks and casual conversations; four shared washrooms for convenience; and a welcoming receptionist on-site to greet and guide your clients professionally. If you're looking for a prestigious location that offers professional comfort and convenience, this space is a hidden gem. Come see how this workspace can support and elevate your business. Ample free parking is always available. Option: space can be furnished. Photos are virtually staged. Would it be a bad idea to book a showing now, before the three workstations are taken?" (id:61852)
Exp Realty
Main - 49 Feint Drive
Ajax, Ontario
Great Location On A Quiet Street In A Friendly Neighborhood! Bright And Open-Concept Home Featuring A Large Eat-In Kitchen With Stainless Steel Appliances And Abundant Natural Sunlight. Hardwood Flooring Throughout The Main Floor With Walk-Out To A Fully Private Backyard, 2Nd Floor Skylight, Conveniently Located Within Walking Distance To Schools, Parks, And The Ajax Community Centre. Minutes To Hwy 401 & 407, Taunton Shopping Centre, And All Amenities. Basement Not Included. (70% Utilities) (id:61852)
Homelife/future Realty Inc.
Bsmt - 49 Feint Drive
Ajax, Ontario
Great Location On A Quiet Street In A Friendly Neighborhood! 1 Bedroom Basement, Bright Conveniently Located Within Walking Distance To Schools, Parks, And The Ajax Community Centre. Minutes To Hwy 401 & 407, Taunton Shopping Centre, And All Amenities. (30% Utilities) (id:61852)
Homelife/future Realty Inc.
317 - 286 Main Street
Toronto, Ontario
Experience contemporary living in this 1 year new 3-bedroom, 2-bath corner unit featuring a rare, oversized terrace with a gas line, perfect for outdoor dining and entertaining. Bright and spacious with clear, unobstructed northwest views, this suite offers an open-concept layout with premium finishes throughout. The primary bedroom includes a spa-inspired ensuite, while every room enjoys natural light. Includes a premium parking spot. Ideally located in one of Toronto's most connected neighborhoods steps to Main Street Station, Danforth GO, streetcar access, and shops and cafes along Danforth Avenue. Minutes to The Beaches, Woodbine Park, and Taylor Creek Trail. Enjoy modern living with convenience, green spaces, and vibrant community all at your doorstep. (id:61852)
The Condo Store Realty Inc.
613 - 608 Richmond Street W
Toronto, Ontario
Welcome to Suite 613 at The Harlowe - where timeless design meets contemporary comfort in the heart of downtown Toronto. This beautifully upgraded 1-bedroom, 1-bath residence offers 500 sq. ft. of bright, open-concept living, highlighted by extra-high 10' ceilings exclusive to this floor and sun-drenched south-facing views that fill the space with natural light. Step inside to discover a refined interior featuring Phillip Jeffries vinyl grasscloth wallpaper, a custom bedroom closet with built-in shoe storage (2024), and automated blackout+ manual sheer blinds (2025) - a perfect blend of form and function. The brand-new stacked washer & dryer (2024) add everyday convenience, while the fully upgraded bathroom (2025) impresses with a custom mirror, new vanity, Toto toilet, and designer light fixture for a truly luxurious touch. The open kitchen boasts modern appliances, gas cooking, quartz countertops, and exposed concrete finishes that embody The Harlowe's signature industrial-chic aesthetic. Enjoy your morning coffee while overlooking the city skyline, or unwind in a space that perfectly balances modern elegance with urban edge. Residents of The Harlowe enjoy boutique-style living with concierge service, fitness centre, party room, guest suites, and visitor parking. Located in Toronto's vibrant Fashion District, you're just steps from King West and Queen West's best restaurants, cafes, boutiques, and nightlife. Includes one locker. A rare opportunity to own a beautifully upgraded suite in one of Toronto's most sought-after buildings - stylish, functional, and flooded with natural light. (id:61852)
Harvey Kalles Real Estate Ltd.
Th-112 - 25 Malcolm Road
Toronto, Ontario
Elevated living at The Upper House in Leaside. This rare two-storey condo townhome offers 1,158 sq ft of refined interior space plus a 98 sq ft private terrace complete with a BBQ gas line and water hookup. Soaring 10 ft ceilings and a thoughtfully designed open-concept layout create a bright, expansive feel throughout. The chef-inspired kitchen features stone countertops and a built-in wine fridge, perfect for entertaining or elevated everyday living. Two spacious bedrooms, three spa-like bathrooms, and one parking space with an EV charger provide both comfort and convenience. Enjoy premium building amenities including 24-hour concierge, fully equipped fitness centre, elegant party room, and a dedicated dog spa. A sophisticated lifestyle awaits in the heart of Leaside, steps to shops, dining, and transit. (id:61852)
Right At Home Realty
821 - 31 Tippett Road
Toronto, Ontario
Welcome to this elegant boutique style Suite, a refined, light-filled residence in a modern boutique building, offering elevated urban living in one of North York's most connected locations. Just steps to Wilson Subway Station and minutes to Highways 401 & 400, Yorkdale Mall, Costco, premier dining, parks, and everyday conveniences. This beautifully designed suite features an exceptional layout complemented by 9-ft ceilings and expansive floor-to-ceiling windows, allowing natural light to cascade throughout the space. The sophisticated European-inspired kitchen is appointed with sleek two-tone cabinetry, quartz countertops, stainless steel appliances, an integrated dishwasher, and a stylish centre island with seating-perfect for both entertaining and everyday living. Wide-plank laminate flooring flows seamlessly throughout the suite, enhancing its modern aesthetic. The thoughtfully designed laundry closet includes a full-size washer and dryer, offering added convenience for larger loads. The generously proportioned primary bedroom features a wall-to-wall closet, providing ample storage while maintaining a clean, contemporary feel. Step onto the oversized balcony and unwind while enjoying breathtaking views, an ideal setting for morning coffee or evening entertaining.Residents enjoy access to an impressive collection of luxury, state-of-the-art amenities, including a rooftop pool, outdoor BBQ terrace, landscaped courtyard, party room, fully equipped fitness and yoga studios, kids' playroom, Wi-Fi lounge, pet spa, guest suites, bike storage, ample visitor parking, and 24-hour concierge service. (id:61852)
Save Max Real Estate Inc.
1131 - 25 Adra Grado Way
Toronto, Ontario
Welcome to Signature Luxury Scala Condo by Tridel. This Spacious 2 Bedrooms and 2 Bathrooms Suite With 11 ft High Ceiling With All Throughout Natural Lighting. Open Concept With Wall-To-Wall And Floor-To-Ceiling Windows Overlooking South Clear Ravine View And Large Balcony. Large Primary Bedroom With Walk-in Closet With Built-in Closet Organizer and Spacious Bathroom With Double Sink Vanity. Lots of Upgrades To Bathroom Cabinet, Floor, Vanity Wall Tile, Centre Island, Pot Lights in Primary Bedroom, And Much More. High-end Amenities Including The Grand Lobby, Indoor Pool, Outdoor Pool, Hot Tub, Outdoor BBQ, Yoga Area, Sauna, And Visitor Parking. Steps to Ravine And 5km Trails To Steeles Ave. Minutes To Subway Station, Bayview Village Shopping Centre, Loblaw, Fairview Mall, T&T Supermarket, Ikea, Canadian Tire, And N.Y. General Hospital. Easy Access To Highway 401 & DVP. Photo Were Taken Before Tenanted. (id:61852)
Mehome Realty (Ontario) Inc.
207 - 134 Lawton Boulevard
Toronto, Ontario
Welcome to 134 Lawton Blvd - a bright and efficient bachelor apartment offering exceptional value in one of Toronto's most coveted neighbourhoods. Thoughtfully laid out and filled with natural light, this inviting space is ideal for those seeking a low-maintenance lifestyle without compromising on location. Just steps to Yonge & St. Clair, enjoy unparalleled access to shops, cafés, restaurants, and transit, all at your doorstep. A rare opportunity to live in a premier neighbourhood at an accessible price point. Parking available: $125/month (outdoor). (id:61852)
RE/MAX Hallmark Realty Ltd.
204 - 134 Lawton Boulevard
Toronto, Ontario
Welcome to 134 Lawton Blvd - a large and spacious 1-bedroom apartment nestled in one of Toronto's most sought-after neighbourhoods. This bright and well-appointed residence features an updated kitchen and bathroom, complete with a dishwasher, and a thoughtfully designed layout that maximizes comfort and functionality. Filled with natural light, the unit offers generous living space ideal for everyday living and entertaining. Just steps to Yonge & St. Clair, enjoy immediate access to top-tier shops, restaurants, cafés, and transit. Parking available: $125/month (outdoor). (id:61852)
RE/MAX Hallmark Realty Ltd.
