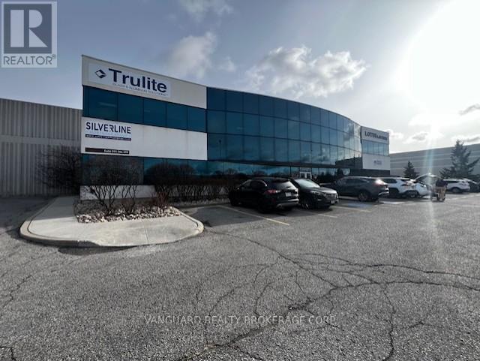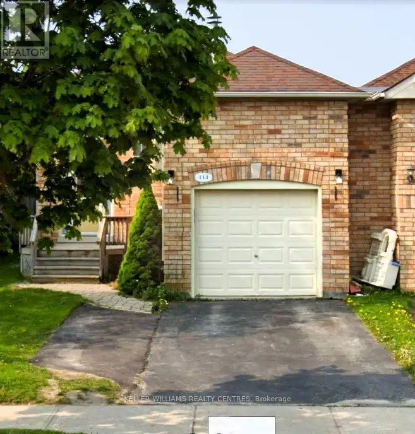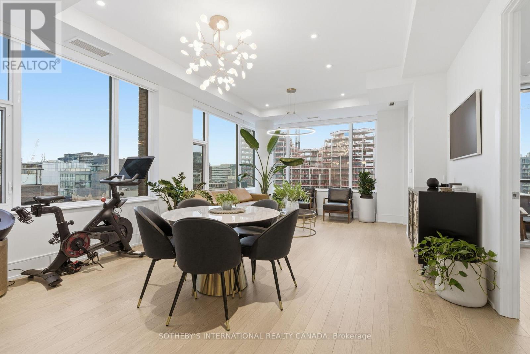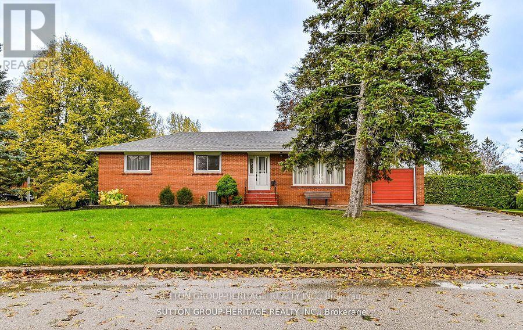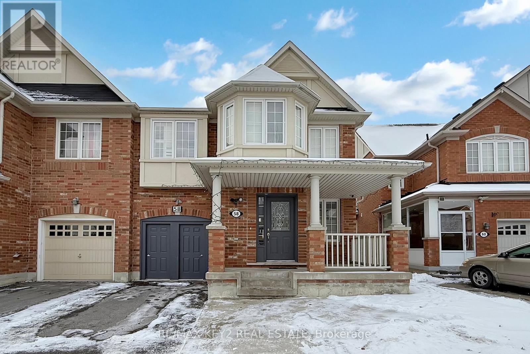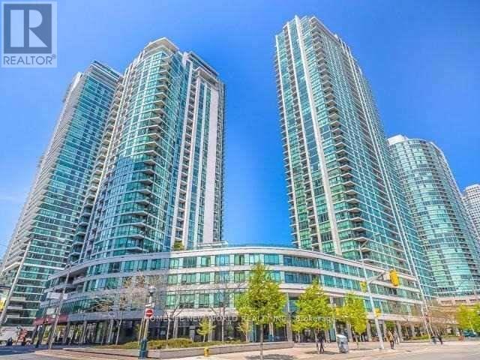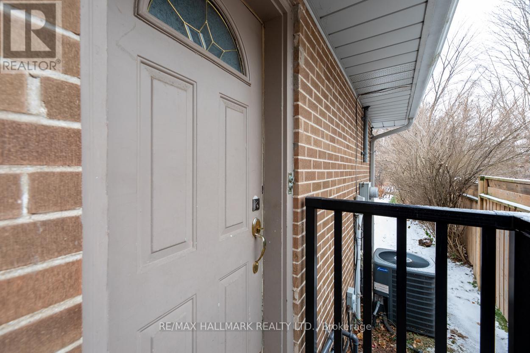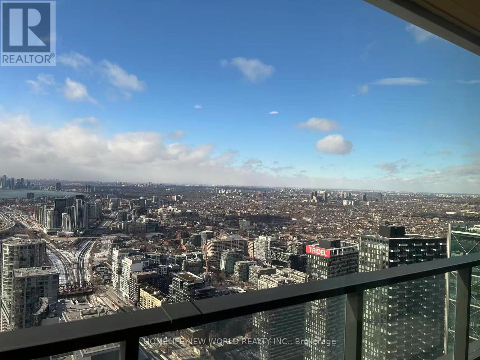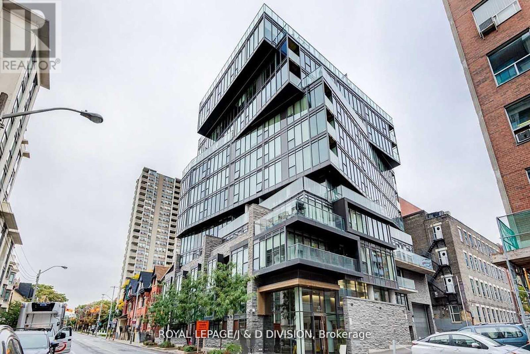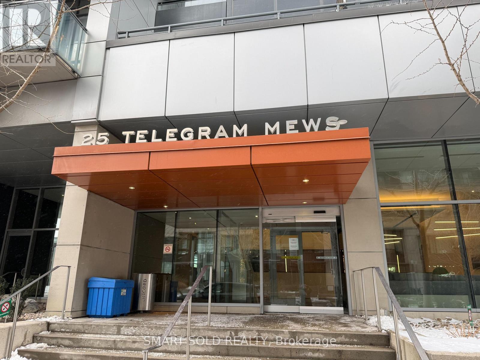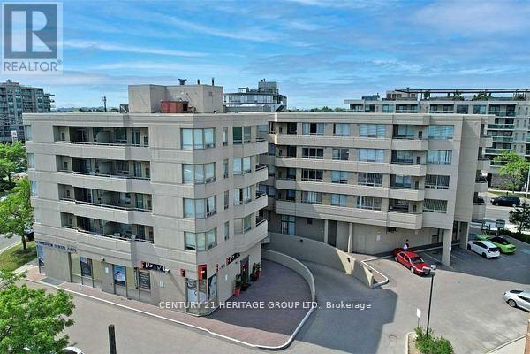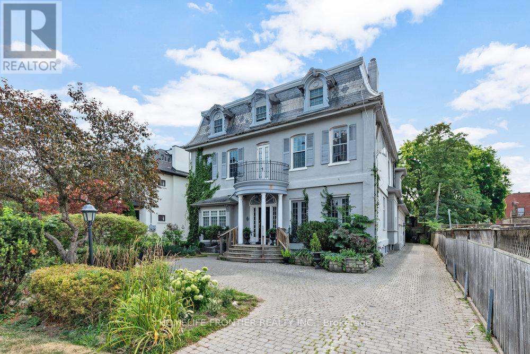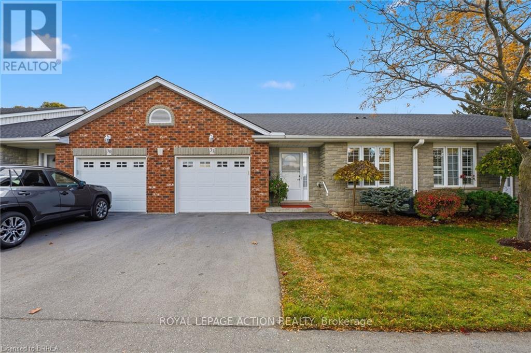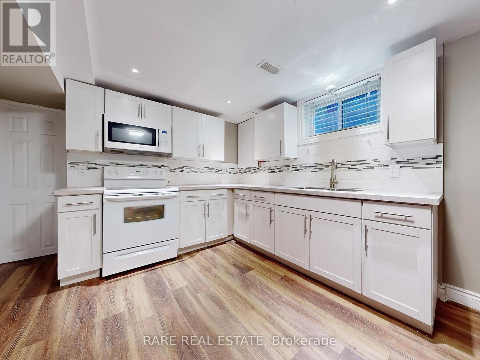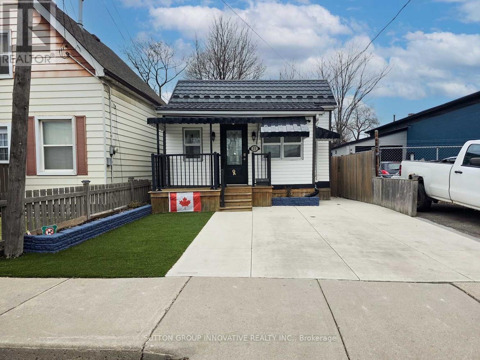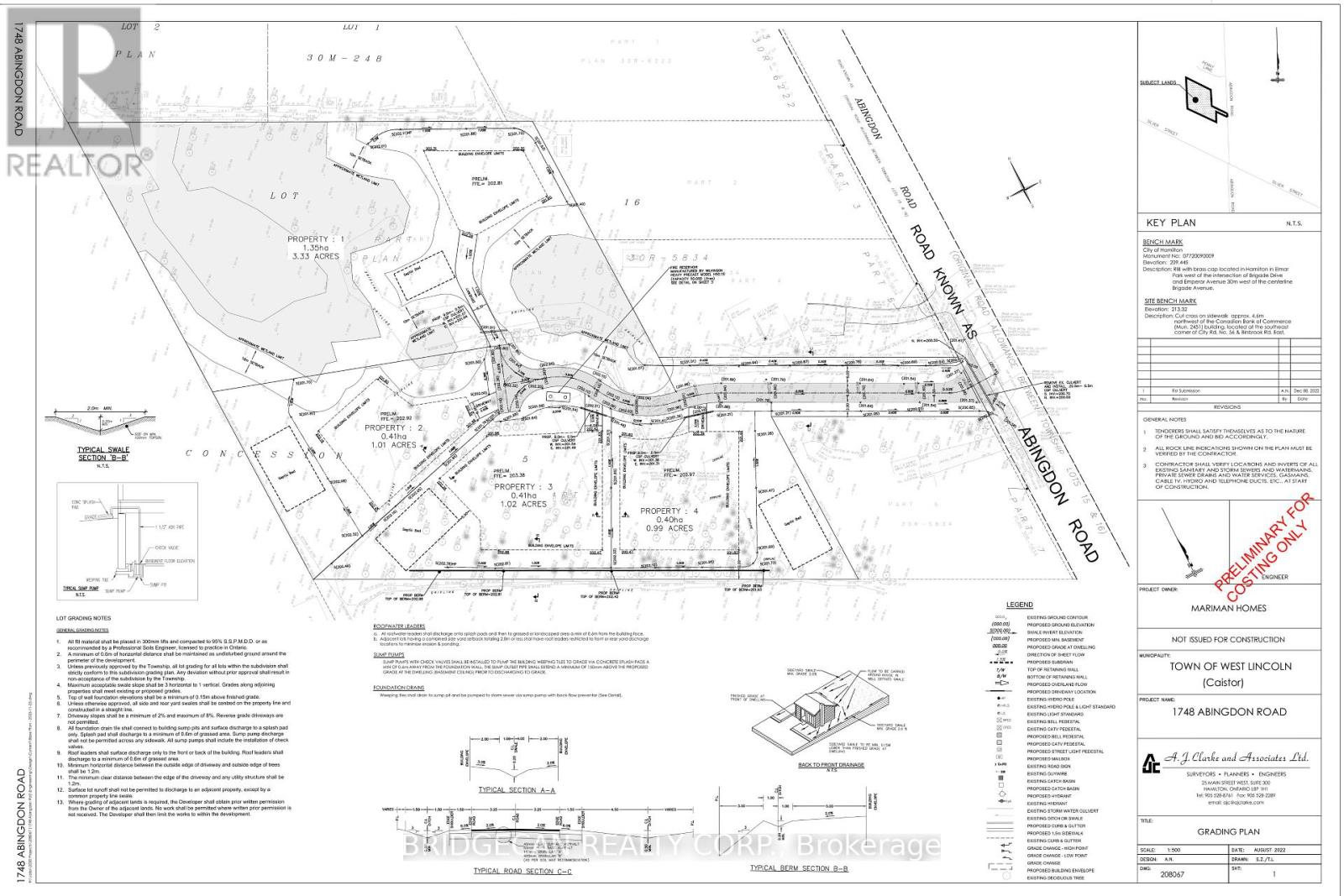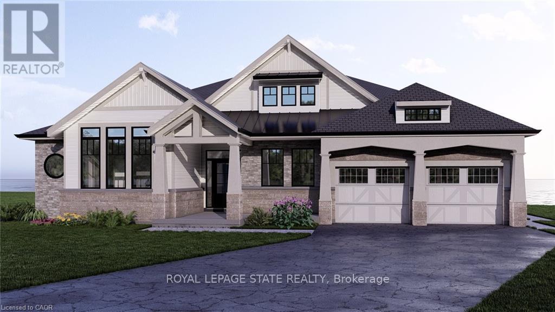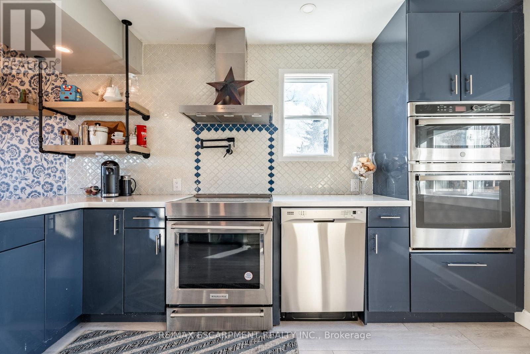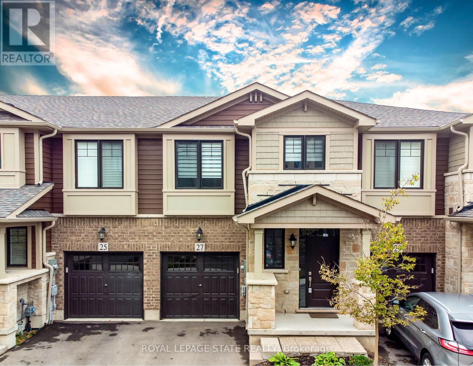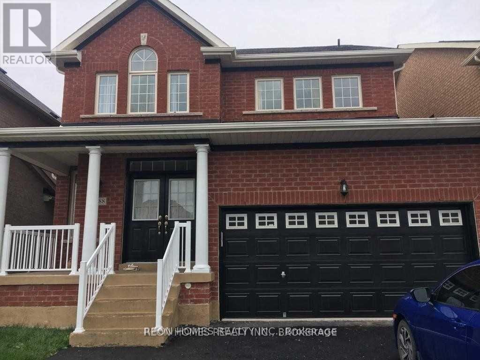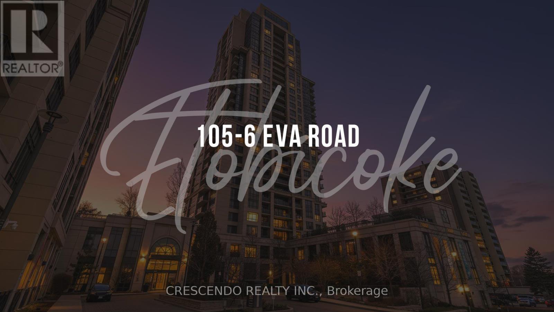201a - 385 Connie Crescent
Vaughan, Ontario
Excellent Quality Office Space (5 Offices). Different Options Available, Professionally Finished Space. Plenty Of Offices/ Open Space, Very Bright Space With Full Windows, Ample Free Surface Parking. Exposed To Dufferin Street, Close Access To Highway 407 And Highway 7. Size To Be Verified. (id:61852)
Vanguard Realty Brokerage Corp.
111 Athabaska Road
Barrie, Ontario
Available November 1st - ***ALL INCLUSIVE*** This charming 2-bedroom, 1.5-bath upper duplex unit is located in South Barrie's desirable Holly neighbourhood, just minutes from Mapleview Drive, schools, parks, shopping, and restaurants. The main-level unit features luxury vinyl flooring throughout, a bright eat-in kitchen with full appliances including dishwasher and microwave, and a walkout to a large private deck and backyard. The spacious living room offers a cozy fireplace and abundant natural light from large windows. The primary bedroom includes a beautiful 4-piece ensuite, while the second bedroom is generously sized and complemented by a convenient 2-piece powder room. Additional highlights include in-suite laundry, a single-car garage with a second parking space, and exclusive use of the backyard. Hydro, gas, and water are included in the rent. Tenants are responsible for snow removal and lawn care. (id:61852)
Keller Williams Realty Centres
702 - 455 Wellington Street W
Toronto, Ontario
Set within The Well Signature Series, this 14-storey, 98-suite boutique residence by Tridel offers refined living on the quieter side of Wellington Street West. Designed as an escape from the everyday, the building blends contemporary architecture with historic character, overlooking the grand promenade below. This fully furnished luxury Northwest corner residence offers 1,468 sq. ft. of interior space plus a 62 sq. ft. balcony, featuring 10-foot smooth ceilings, expansive windows, and engineered hardwood flooring throughout. The open-concept layout includes 2 bedrooms plus a separate study and 2.5 bathrooms, with a rare split-bedroom design for privacy. The upgraded chef's kitchen is appointed with Miele appliances, including a 36" induction cooktop, wall oven, paneled refrigerator and dishwasher, quartzite Taj Mahal countertops and backsplash, brushed brass hardware, under-cabinet lighting, and a luxe gold-finish faucet. The primary suite features a walk-in closet and second large closet, custom built-ins, and a spa-inspired ensuite with marble flooring and heated floors. The second bedroom includes a walk-in closet and private four-piece ensuite. Custom motorized roller shades, curated lighting, and high-end furnishings complete this turnkey offering. Residents enjoy an elevated amenity collection including 24-hour concierge, state-of-the-art fitness facilities, entertainment and dining lounges, co-working spaces, and refined social areas. Outdoor amenities feature a landscaped terrace with open-air pool, loungers, and fireplace lounge. Positioned above the Grand Promenade on Wellington Street West, this residence sits at the intersection of King West, Spadina, and the Financial District, with a Walk Score of 99. Steps to transit including the Spadina streetcar, world-class dining, curated retail, entertainment venues, and waterfront trails, The Well delivers an unmatched urban lifestyle perfect for those seeking a luxury city retreat or executive residence. (id:61852)
Sotheby's International Realty Canada
5258 30th Side Road
Essa, Ontario
Looking to live and enjoy, You found Your Dream Home. This Charming Bungalow Situated On A LargeLot Of 125' X 265' In Beautiful Utopia. Get That Country Feel Living, Within Close Proximity To Angus, Barrie And To All Amenities. Private Yard With No Neighbours On One Side. Surround Yourself With Nature. Large Circular Driveway With Tons Of Parking Space. This 3 Bed with 1.5 washrooms, Home Is Waiting For The Perfect Buyer To Make It Their Own. New Septic 2018, Newer Roof 2016. Great Opportunity!! **EXTRAS** Newer Septic System, Water Softener And Water Treatment System Fully Owned. Hot Water Heater Owned.. (id:61852)
RE/MAX Premier Inc.
Lot #3 - 21469 On-48
East Gwillimbury, Ontario
Welcome To Your Slice Of Paradise In The Heart Of Vlahos Trailer Park Lot 3! This 1-Bed, 1-Bath Heritage Park Model Trailer Offers A Seamless Blend Of Comfort, Style, And Convenience. Step Inside To A Bright, Modern Interior Featuring A Cozy Living Room With An Electric Fireplace The Perfect Spot To Curl Up With A Book Or Enjoy Movie Nights. A Sunroom Extension Adds Extra Space For Relaxation Or Entertaining, While The Open Kitchen And Dining Area Provide Everyday Functionality. Outside, The Expansive Wrap-Around Deck Invites You To Soak Up The Sun Or Host Gatherings With Ease. Surrounded By Mature Gardens, A Charming Firepit, And Three Sheds For Storage And Toys, Theres No Shortage Of Outdoor Enjoyment Or Practicality. Parking For Two Vehicles.With Its Turnkey Convenience, Affordable Living, And Warm Community Setting, This Property Is A True Oasis. Dont Miss Your Chance To Experience Everything This Home Has To Offer Schedule Your Viewing Today! (id:61852)
RE/MAX Hallmark York Group Realty Ltd.
40 Hills Road
Ajax, Ontario
Welcome to 40 Hills Road! - South Ajax Bungalow With Large Lot & Separate Entrance Prime South Ajax location with direct access to Southwood Park Public School and the waterfront trail system. This well-kept 3-bedroom bungalow sits on a large lot with no sidewalks and parking for up to 6 cars. Spacious main floor layout plus separate entrance to the basement with above-grade windows, offering great flexibility for extended or multi-generational living. Quiet, family-friendly street close to parks, community centre, hospital, shopping, public transit, and the GO Station. A great opportunity to own a solid detached home in a highly desired neighbourhood. Roof 2024. (id:61852)
Sutton Group-Heritage Realty Inc.
Bsmt - 58 Hummingbird Drive
Toronto, Ontario
Welcome to this bright and spacious 2 bedroom, 1.5 bathroom basement apartment located in the heart of the family-friendly Morningside Heights community. Thoughtfully laid out to maximize comfort and functionality, this home offers generous living space ideal for a small family, couple, or professionals. Set near peaceful Hummingbird Park and surrounded by multiple green spaces, the neighbourhood provides a quiet and welcoming atmosphere. Conveniently located within minutes to schools and a short drive to shopping centres, dining, and everyday amenities. Commuters will appreciate the quick and easy access to both Highway 407 and Highway 401. Enjoy comfortable living in a well-established community that balances suburban tranquility with excellent connectivity. (id:61852)
RE/MAX Key2 Real Estate
703 - 12 Yonge Street W
Toronto, Ontario
Excellent location! Waterfront 1-bedroom with Open Concepts in the spectacular Pinnacle Centre, right in the heart of downtown Toronto. Steps to Union Station, Scotiabank Arena, and the Harbour Front. Bright east-facing exposure with a spacious balcony. Modern granite kitchen with breakfast bar. Exceptional building amenities including 24-hour concierge, gym, indoor pool, and more ideal for urban living! (id:61852)
Homelife New World Realty Inc.
Lower 2 - 3 Minorca Place
Toronto, Ontario
Spacious 2-bedroom suite with high ceilings and central air conditioning throughout. Functional kitchen equipped with fridge, stove, dishwasher, and microwave, ideal for everyday living. Well-laid-out space, perfect for professionals or couples seeking comfort and convenience. (id:61852)
RE/MAX Hallmark Realty Ltd.
7201 - 3 Concord City Place Way
Toronto, Ontario
Brand New Luxury 3-Bedroom Condo at Concord Canada House Beside CN Tower & Rogers Centre, unobstructed West-facing panoramic views of the City and Lake Ontario from this stunning luxury residence at downtown Core. This spacious suite features 1,051 sq.ft. of thoughtfully designed interior living space plus an additional 209 Sq.ft Balcony. heated outdoor balcony for year-round enjoyment. With 3 bedrooms and 2 full bathrooms, the residence is perfectly suited for modern city living, offering both comfort and style. Premium features include: Sleek Miele appliances Modern balcony doors designed for four-season use. Floor-to-ceiling windows that flood the space with Supper natural light and capture spectacular city and lake views enjoy access to world-class amenities, including the breathtaking 82nd-floor Sky Lounge and Sky Gym, indoor swimming pool, ice-skating rink, touchless car wash, and more. Nested in the heart of downtown Toronto, just steps to CN Tower, Rogers Centre, and the Financial District, The vibrant waterfront, top-rated restaurants, world-class shopping, and endless entertainment options. Move in and Enjoy. (id:61852)
Homelife New World Realty Inc.
805 - 15 Beverley Street
Toronto, Ontario
Perfect Pied-a-terre / One Bedroom Studio in the Award Winning Boutique condo, "12 Degrees". Upgraded modern finishes, granite countertop, high ceilings, floor to ceiling wall of windows, Queen murphy bed w/built-in storage. Enjoy fabulous amenities including a rooftop terrace w/pool, BBQs, and lounge area with amazing city views, gym, party room & 24hr concierge. This 11-storey residence is just steps to the entertainment/financial districts, restaurants, fine dining, shops, AGO, galleries, OCAD, Four Seasons Centre, parks, TTC and all the great amenities of the city & Queen West. (id:61852)
Royal LePage/j & D Division
4608 - 25 Telegram Mews
Toronto, Ontario
A refined 1 bedroom + oversized den residence with unobstructed south-west lake views and breathtaking sunsets. Offering 628 sq. ft. of thoughtfully designed interior space, the generous den is ideal as a second bedroom or executive home office. Featuring a sleek contemporary kitchen, open-concept living and dining areas, and floor-to-ceiling windows that flood the suite with natural light. Ideally located, "Direct to pathway", steps to The Well, Rogers Centre, CN Tower, Harbourfront, Sobeys, TTC, and Toronto's premier dining, shopping, and entertainment. Situated in a pet-friendly building within a 100 Walk Score neighbourhood. Residents enjoy resort-style amenities including 24-hour concierge, and indoor swimming pool, hot tub, suana, fitness center, party room, and BBQ terrace on the second floor. Includes 1 parking and 1 locker. Low maintenance fee. A home blending lifestyle, comfort, and convenience - ideal for first-time buyers and professionals. (id:61852)
Smart Sold Realty
503 - 555 Wilson Heights Boulevard
Toronto, Ontario
***Best Investment In The One Of The Best Best Location at corner of Sheppard and Wilson Heights Boulevard *** Great Opportunity to live in a nice layout of 2 BEDROOM + 2 BATHROOM Condo nestled in a quiet boutique building In Desirable North York Location, Boutique Condo Building Offers Amazing Value Located In Beautiful Clanton Park Neighborhood. This Spacious Corner Unit Has 2 Bedrooms & 2- 4Pc Baths, Large South Facing Balcony With Unobstructed Amazing Views Of Downtown Toronto Skyline. Master Has 4-Pc Ensuite, Walk-in Closet and Large L-shaped Living and Dining. Furnace Replaced in 2020, Relax & Enjoy Rooftop Terrace. Yorkdale Is 5 Mins Away. Short Walk To Sheppard Subway, Easy Commute York U Or Downtown. property is in process to probated, Status Certificate Available !!! ***EXTRAS*** Washer/Dryer, Fridge, Stove, Built in Dishwasher, New Forced Air Furnace (2020),1 parking spot & 1 locker. (id:61852)
Century 21 Heritage Group Ltd.
Apt 3 - 17 Teddington Park Avenue W
Toronto, Ontario
Rare Lease Opportunity Live In One Of The Most Elegant Properties In Lawrence Park .Spacious &Bright Boasting 1664 Sqf Of Living Space With Two Bedroom And Three Bathroom. this exceptional two-story Convenient Laundry Room In the same Level of bedrooms, Tall Ceilings, Fireplaces, Skylights, walking closet, Hardwood floors, Walkout To A sunken Deck! Main Floor Powder Room, 1Parking spot. Suite With Old World Charm In Grand Fourplex. Superb Location With Easy Access To 401 Access/Subway/Major Shoppes Along Yonge Street/Rosedale Golf Club. Walking distance cafes, restaurants, Ttc, boutique shops and more.. (id:61852)
Homelife Frontier Realty Inc.
31 - 53 Heron's Landing
Woodstock, Ontario
Experience maintenance-free luxury living in this beautifully maintained condo located in one of Woodstock's most sought-after communities! This home offers exceptional comfort, style, and functionality with high-end finishes and thoughtful upgrades. Step inside to an inviting open-concept main level featuring engineered hardwood flooring throughout. The chef's kitchen is a true standout, with quartz countertops, stainless steel appliances, and LED under-cabinet lighting-perfect for both cooking and entertaining. The spacious living room includes a cozy gas fireplace and sliding patio doors leading to your private back deck, complete with a power awning for shaded relaxation or outdoor gatherings. The primary bedroom suite is a peaceful retreat, featuring double closets and a stunning 3-piece ensuite with a walk-in tiled shower. A 2-piece powder room and laundry area on the main level add convenience to everyday living. The finished basement provides even more space to enjoy, with a large rec room featuring a second gas fireplace, a dedicated office area, and a 4-piece bathroom. Additional features include an owned water softener, ample storage, and direct garage access to the main level. Located just minutes from shopping, trails, and Highways 401 & 403, this home offers the perfect balance of comfort, convenience, and community. (id:61852)
Royal LePage Action Realty
Lower - 359 East 42nd Street
Hamilton, Ontario
Don't miss out! Great Opportunity To Live In This Solid Brick Bungalow On Huge 192 Feet Deep Lot. Family-Friendly Neighborhood. Close To All Amenities, Bus Stop, Shopping Centres, Park, School Etc. Updates New Furnace, A/C, Roof, Electrical, Plumbing, Some Windows, And Much More!. Utilities are split 40% with the upstairs tenant (hydro water & gas). There will be a Tenant in the upper level. (Main Floor). (id:61852)
Rare Real Estate
51 Beach Road
Hamilton, Ontario
Welcome to 51 Beach Road in Hamilton! This very well maintained one-floor bungalow, shows beautifully andis truly move-in ready. The main floor offers two bedrooms, a stylishly updated 4-piece bathroom featuring heated floors, a bathtub, and a spacious walk-in shower, along with a bright living room and an updated eat-in kitchen with custom cabinetry, quartz countertops, fridge (with water and ice maker) andgas range.The full basement provides excellent additional space, including a workshop area and laundry, and hasbeen thoughtfully updated with a backwater valve and new weeping tile for added peace of mind.This home has seen extensive improvements in recent years, including three heat pumps (installed 2024 two 18,000 BTU and one 12,000 BTU units) offering efficient heating and cooling, complemented by a brand-new furnace installed in 2025 with a 10-year parts and labour warranty. The owned hot water tank was also replaced in 2025 with a 7-year warranty. A durable metal roof (installed 2019) comes with approximately 44 years remaining on its warranty.Additional updates include front windows and front door replaced in 2022, remaining main floor windows and back door updated in recent years, leaf filter gutter guards (lifetime warranty on all except front eaves), and aluminum awnings on the front windows installed in 2024. Appliances - fridge, stove, washer,and dryer - were all replaced in 2024 and carry remaining warranties.Outside, enjoy low-maintenance living with artificial grass in the front yard and a poured concrete driveway and backyard finished with an epoxy coating - no grass to cut. The backyard also features an 8'x 10' Grand River shed, a 10' x 12' aluminum gazebo bolted to the concrete, and a concrete walkway. Added security includes six cameras and a doorbell camera with monitor.A fantastic opportunity to own a thoughtfully upgraded, low-maintenance home in a convenient location -simply move in and enjoy. (id:61852)
Sutton Group Innovative Realty Inc.
1748 Abingdon Road
West Lincoln, Ontario
Great opportunity for a small builder or developer to build on approximately 7 acres. The property is approved 4 Lots to develop estate homes, located on a private court just 7 minutes east of Binbrook. Situated on Abingdon Road in West Lincoln, this location offers peaceful rural living while remaining close to Smithville, Grimsby, and major highways for convenient access (id:61852)
Bridgecan Realty Corp.
19 - 100 Watershore Drive
Hamilton, Ontario
Don't Miss This Rare Lakefront Bungalow on the Shores of Lake Ontario. Welcome to a truly exceptional opportunity- an exquisite 2,841 sq. ft. lakefront bungalow perfectly positioned along the sparkling shoreline of Lake Ontario offering breathtaking panoramic views. This brand-new floor plan has been meticulously crafted to maximize lake views and everyday livability. With 10' ceilings, 8' solid-core interior doors, hardwood floors, upgraded tile throughout, and an elegant oak staircase- this home exudes sophistication. The chef-inspired kitchen is as functional as it is striking, featuring extended-height cabinetry with crown moulding, premium quartz countertops, a stylish backsplash, and a large central island- ideal for both casual meals and upscale entertaining. As a purchaser, you'll have the rare opportunity to fully customize your finishes at our brand-new design studio, guided by our expert design consultant and curated selection of elevated materials. An open-concept layout anchors the home's living and dining areas, centered around a 46" gas fireplace with a stained wood beam mantle. Floor-to-ceiling lake-facing windows flood the space with natural light and showcase the unmatched views. Step through to the covered rear patio and enjoy year-round relaxation beside the water. Wake up to panoramic lake views from the luxurious primary bedroom, complete with a spa-like ensuite featuring a freestanding soaker tub, custom glass shower, dual vanities, and quartz countertops. Not to mention two additional bedrooms offering ensuite privilege and premium finishes, and a stylish 2-piece powder room. This home offers both peaceful lakeside living and convenient access to QEW, top-rated schools, shopping, and daily amenities. Enjoy the security of a sloped, granite capped revetment wall designed by a coastal engineer- a premium shoreline upgrade designed to safeguard your investment. *This home is pre-construction. Estimated closing 12 months after purchase. (id:61852)
Royal LePage State Realty
735 Beach Boulevard
Hamilton, Ontario
Charming Lakefront Property with Endless Possibilities. Located on a spacious double lot, this property offers the opportunity to build a second dwelling while enjoying the beauty and privacy of lakeside living. With direct lakefront access and a scenic waterfront trail that stretches for miles along Lake Ontario, this cozy home is a perfect entry point into the lakeside lifestyle. Low-maintenance and full of charm, its ideal as a retreat or as the foundation for future expansion. With abundant outdoor space and a prime location, this property offers incredible potential to build your dream home or simply enjoy the peaceful surroundings. A rare opportunity for versatile lakefront living! Take in breathtaking sunrises over Lake Ontario from the comfort of your spacious back deck, with stunning views of the Toronto skyline. (id:61852)
RE/MAX Escarpment Realty Inc.
27 Waterview Lane
Grimsby, Ontario
Wonderful luxury unit in the popular Grimsby on the Lake Community, with water views and just step to the lake and waterfront trail. You'll enjoy the space with over 1500 sq ft above grade, 3 bedrooms, 2.5 baths, upgraded floors, custom kitchen, stainless steel appliances, 9 ft ceilings main floor, fenced yard, rear patio. (id:61852)
Royal LePage State Realty
115 - 155 Downsview Park Boulevard
Toronto, Ontario
Welcome to 155 Downsview Park Blvd #115 - The Chestnut Model, offering 990 sq ft of thoughtfully designed living in an intimate 4-storey boutique community. This 2-bedroom, 2.5 bath main-level suite features a large private patio overlooking the pond and park, creating the perfect balance of convenience and calm - ideal for families, first-time buyers, and investors alike.The bright, open-concept floor plan includes 9' ceilings on the main level, laminate flooring, and a contemporary kitchen complete with quartz countertops, ceramic tile backsplash, modern cabinetry, and full-size stainless steel appliances. The spacious living and dining areas flow seamlessly to the patio, offering an inviting outdoor extension of your home.Both bedrooms are generously sized, offering flexibility for a nursery, home office, guest room, or shared living. Bathrooms features stylish integrated counters and a glass shower enclosure as per plan. Additional comforts include Central Air Conditioning, Energy Star Certified ecobee Smart Thermostat, in-suite laundry, and satin nickel hardware throughout.Set directly within Downsview Park, enjoy walking trails, playgrounds, the dog park, community events, and nature right outside your door. Minutes to York University, Humber River Hospital, Yorkdale Mall, TTC Subway, GO/UP Express, Highways 401 & 400, and ongoing retail & community development.Includes: 1 Parking + 1 Locker.A rare opportunity to enjoy urban living surrounded by nature - whether you're growing, settling in, or investing smart. (id:61852)
RE/MAX Experts
(Bsmt) - 388 Sunny Meadow Boulevard
Brampton, Ontario
Well-maintained two-bedroom basement apartment with private side entrance. Conveniently located close to schools, transit, shopping, and other amenities. No pets permitted. Non-smoking unit. No illegal activity permitted on the premises. (id:61852)
Reon Homes Realty Inc.
105 - 6 Eva Road
Toronto, Ontario
Welcome to 6 Eva Rd- suite 105 where modesty meets luxury! As soon as you enter you will feel right at home with its timeless finishes, generous spaces and pride of ownership. This former model suite is well maintained and turn key so that you may enjoy its thoughtful layout, 9' ceilings, two walk outs to large balcony and open concept. The contemporary kitchen is equipped with stainless steel appliances overlooking the living area so you are right in the action. Once you are home and parked in the rare two car tandem parking spot the building will welcome you with its endless amenities guaranteed to be enjoyed by all. Located close to major highways, shopping, public transit and more, this suite is as unique as it is desired ! (id:61852)
Crescendo Realty Inc.
