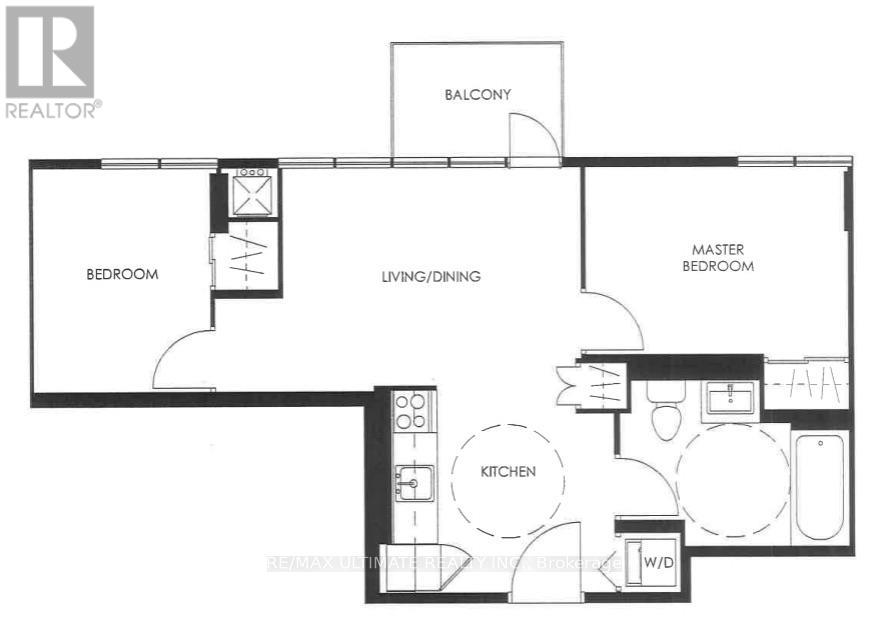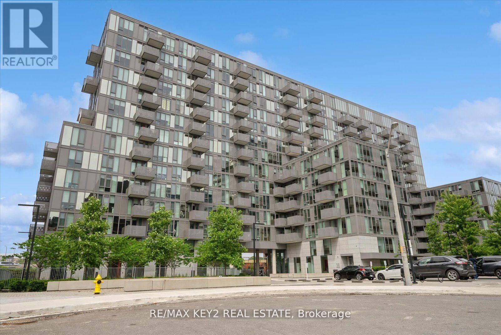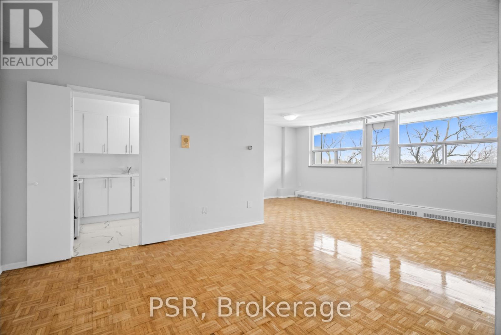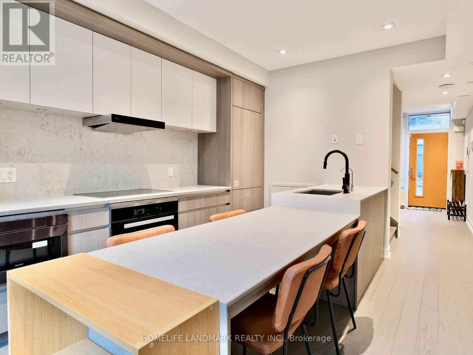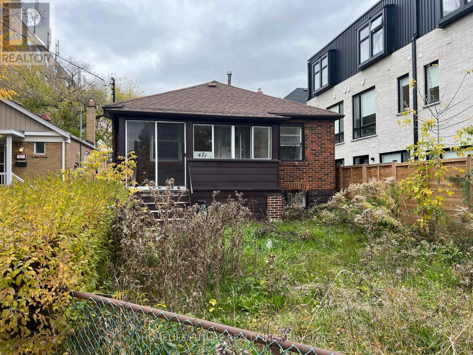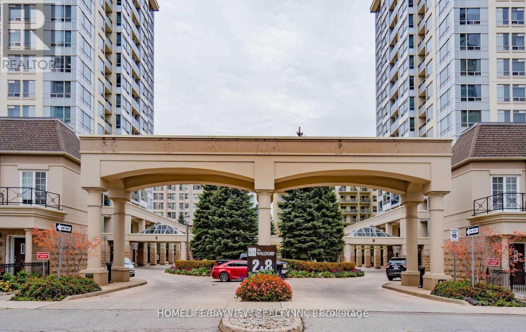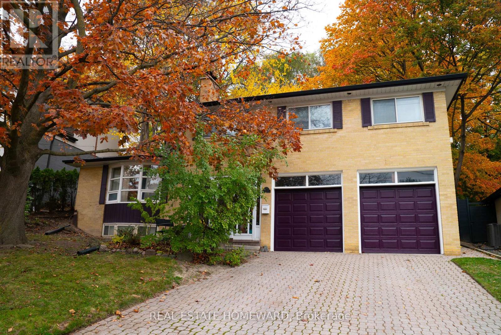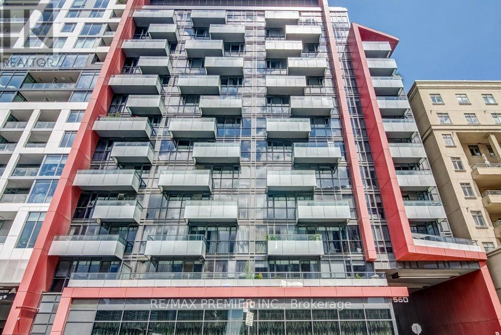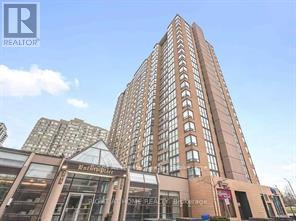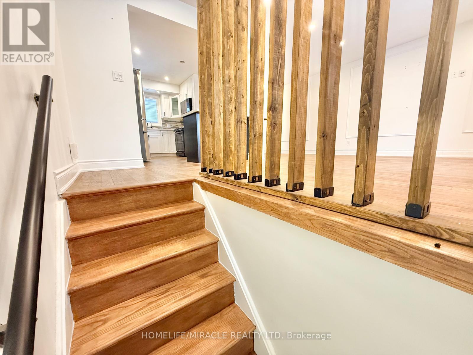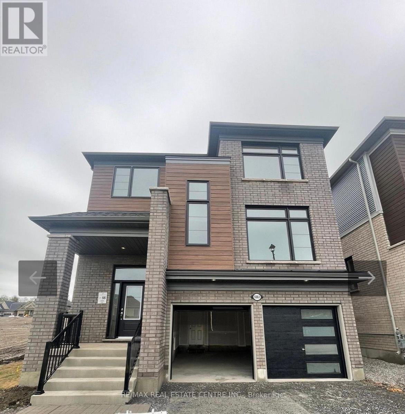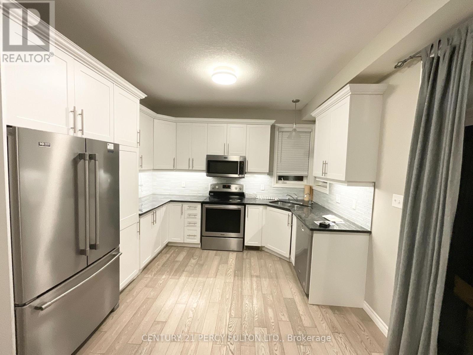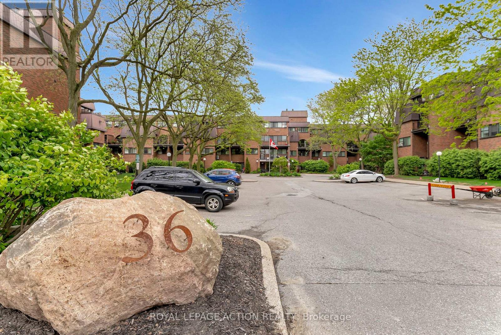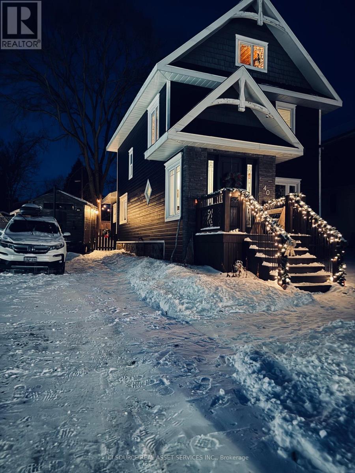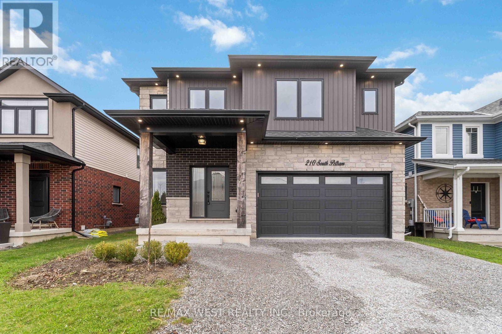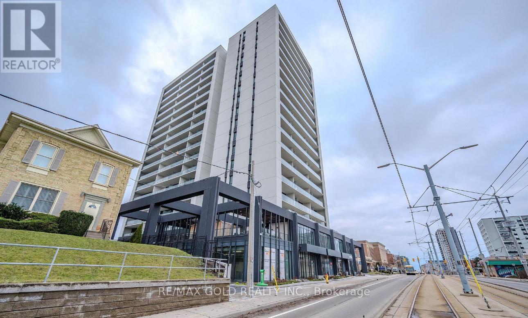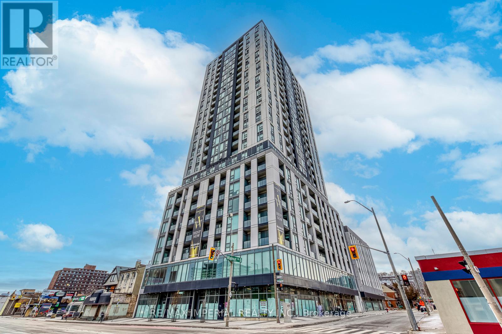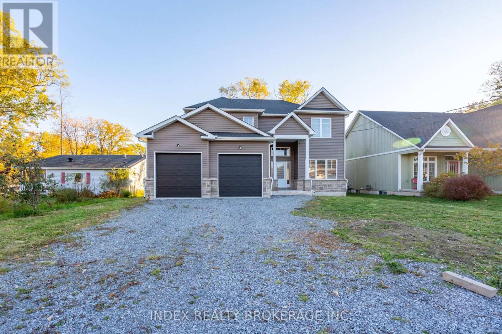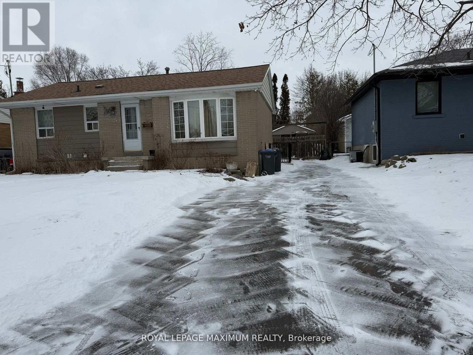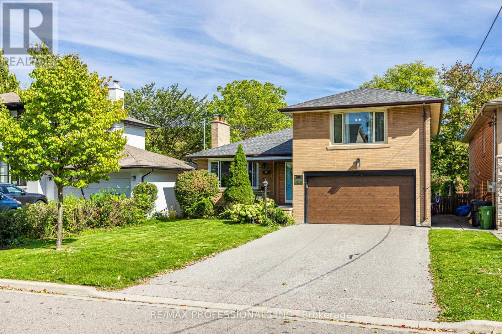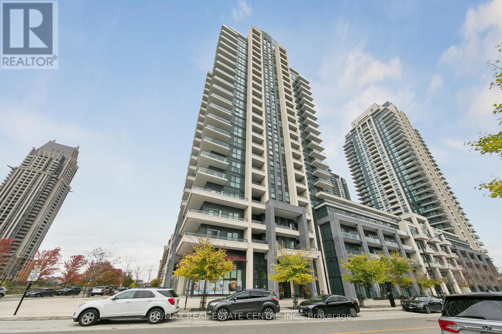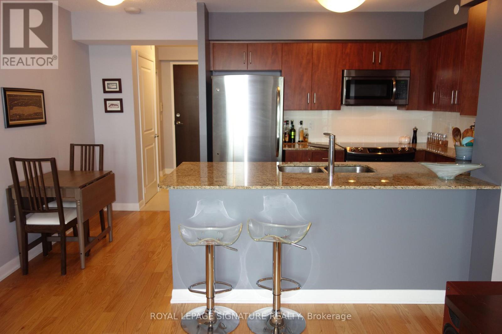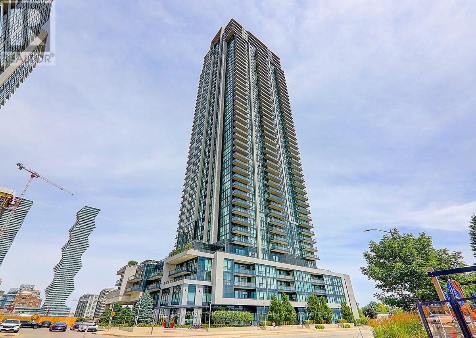# 1307 - 38 Monte Kwinter Court
Toronto, Ontario
**The Rocket** Prime Location, Exceptional Amenities. Direct Entry To Wilson Subway, Steps To Yorkdale Mall, Costco, Easy Access To York University, Union Station & Major HWYs Ttc At Door, Home Depot, Best Buy, Starbucks & Humber River Hospital. EZ Access to Hi 401& Allen Expresswa. Perfect Layout, Bright West View, 2 Bedroom w/ Large Spa-like, 4 piece washroom. Upgraded Kitchen offers a moveable Centre Island. Building Offers 24Hr Concierge, Large Gym & More! Tenant Pays Utilities & Tenant Insurance, **Basic Wifi & **Locker Included** (id:61852)
RE/MAX Ultimate Realty Inc.
1008 - 38 Monte Kwinter Court
Toronto, Ontario
Beautiful 2 Bedroom Condo Located At Prime Location! Professionally Painted. Bright And Spacious With Engineered Laminate Floors Thru-Out. Functional Open Concept Layout. Elegant Kitchen W/ Stainless Steel Appliances. 9 Ft Ceilings. Steps Wilson Subway Station, Yorkdale In 10 Mins, York U In 22 Mins & Anywhere In The Downtown Core In Under 30 Mins! Building Amenities Include 24 Hr Concierge Service, Board Room, Media Room, Party Room, Fitness Centre, Outdoor Bbq And Lounge And Much More! (id:61852)
RE/MAX Key2 Real Estate
907 - 105 Rowena Drive
Toronto, Ontario
Welcome home to 105 Rowena! This recently updated, bright and sunlit 2 bedroom home offers an inviting and open living space perfect for anyone! Nestled away from the street and right next to Rowena Park, it is the ideal location to be away from the busy city life without compromising convenience with a TTC stop right at your doorstep. Also being steps away from Victoria Park Terrace, parks, shops, restaurants, schools, and so much more, this is the everything you could ask for! (id:61852)
Psr
6 - 33 Dundonald Street
Toronto, Ontario
Enjoy Townhome Quiet with Condo Amenities! Nestled In A Private Courtyard Off A Quiet Tree-Lined Street, This Town Home Has Everything You Need. Fully Loaded With Luxurious Features Such As A Euro-Style Kitchen With Soft-Close Cabinetry, High-End Built-In Appliances, Stone Countertops, Third-Floor Inspired Ensuite Retreat, Engineered Hardwood Floor Throughout. Two Rooftop Patios and a Backyard For Outdoor Relaxation And Entertainment, Enjoy Great Amenities: Gym, Party Room, Game Room, Swimming Pool At 50 Wellesley St. Mere Steps To Wellesley Station And Yonge Street, Puts You At The Heart of The City, All While Giving You The Privacy You Crave. (id:61852)
Homelife Landmark Realty Inc.
471 Vaughan Road
Toronto, Ontario
Charming 3+2 Bedroom Detached Bungalow Nestled In The Sought-After Oakwood Village/Cedarvale Neighbourhood. Finished 3-Bedroom Basement With Separate Entrance. Just Steps Away From The Picturesque Cedarvale Ravine And Wychwood Park, This Property Offers Unparalleled Access To Serene Green Spaces, Outdoor Activities, And Vibrant Amenities. Ideal For Families, This Home Is Located Near Top-Rated Schools, Beautiful Parks, And All The Conveniences For A Well-Rounded Lifestyle. (id:61852)
Homelife/future Realty Inc.
Gv25 - 8 Rean Drive
Toronto, Ontario
**All Utilities Included*Award Winning Luxurious 1+1Bdr.Townhouse Shows Like A Model Unit, Added Advantage Of Your Own Private Walk-Out Patio, Access To The Wonderfully Manicured Grounds. 9'Ceiling,Stunning Hardwood Floors, Gourmet Kitchen With High End Ss Appliances, Quarts c-Top, Renovated Custom Bath, Den Cab Be 2nd Bdrm W/Organizer, Custom Crown Molding,. A Close Walk To Fantastic Amenities. Right Across From Bayview Village, Subway Access,401 And More! (id:61852)
Homelife/bayview Realty Inc.
35 Valentine Drive
Toronto, Ontario
Splendid 4 Bedroom, 4 Bath detached side-split home in Desirable Parkwoods-Donalda neighbourhood on Large Pie Shaped Lot, widens to 74 ft. in back. Lovingly maintained and updated by same family for almost 20 years. Top of the line Stainless Steel Appliances in Large Eat-In Kitchen. Dining Room with walk out to Patio and Backyard, Sunken Living Room with Bay Window, Marble Fireplace, Crown Moldings, 10 Foot Ceilings, and Pot Lights. Hardwood Floors throughout the home, good sized Bedrooms with closet organisers and large Windows. Finished High and Dry Basement Family Room with Stone Fireplace and Ceramic tiles. Large Laundry Room with Newer Washer and Dryer, and 3-Piece Bathroom, Built-In Shelving. Main drain and cleanouts replaced and interior perimeter drains installed to prevent flooding, Exterior and Interior Weeping Tiles. Roof is in excellent condition; inspected by a licensed roofer several times per year. Beautiful Pie Shaped Lot with many perennials and mature trees. Backyard is private and fully fenced. Attached Double Garage with walk-in entrance from enclosed porch. Private Double Driveway fits 4 Cars. Minutes to 404/DVP, Highway 401, and TTC. Walking Distance to schools, parks, and excellent shopping and restaurants. Longo's Plaza is only steps away. Street is quiet and well kept, with very low traffic. (id:61852)
Real Estate Homeward
414 - 560 Front Street W
Toronto, Ontario
Luxury Living at the quiet & boutique "Reve" by Tridel! Ideal for end user, pied-d-terre or Investors with various rental options at this location. Bright, spacious & elegant suite in this highly sought-after Condo, where upscale urban living meets contemporary design. Wow will be your first thought when you walk into this stylish 1-bedroom residence, which offers a modern open-concept layout with 9 ft. ceilings and thoughtful upgrades rarely found in similar units. Highlights: Open-concept kitchen with stainless steel appliances, breakfast bar & abundant counter space. Newer built-in dishwasher, and washer & dryer (2022). Spacious bedroom with floor-to-ceiling windows & double closet. Designer lighting, upgraded flooring, and elegant finishes throughout. Enjoy the CN Tower city skyline views! Locker included for convenient extra storage. The building amenities represent a lifestyle: a fully equipped fitness centre, media room, party/meeting room, rooftop terrace with city views, guest suites, and ample visitor parking. Prime downtown King St West location, just steps to The Well, Stackt Market, restaurants and shops, Rogers Centre, Waterfront/Queens Quay, Chinatown, and transit options, everything at your doorstep! This is your opportunity to own a piece of stylish downtown living in one of Tridel's finest boutique developments. Too many features to list, see the full marketing package for details! (id:61852)
RE/MAX Premier Inc.
1210 - 285 Enfield Place
Mississauga, Ontario
Welcome Home! This Bright And Spacious Corner Unit With 2 Bedrooms Plus Solarium With Open Concept Layout Is Located In The Heart Of Mississauga. It Has Recently Been Renovated With An Updated Kitchen Featuring Stone Countertops and Porcelain Tile Flooring Opening To The Dining Room. With Newly Installed Hard Surface Flooring Throughout, This Unit Is Perfect For Entertaining And Everyday Living. The Primary Bedroom Features A Large Walk-In Closet And 4 Piece Ensuite. Floor To Ceiling Windows In The Cozy Solarium Expand The Living Space Or Allow The Perfect Home Office. The Parking Space Is Conveniently Located Opposite The Building Elevators. Walking Distance To Amenities Including Square One, The Living Arts Centre, Transportation, Entertainment, And Shopping, This Building Has Great Amenities Including 24Hr Concierge, Security System, Visitor Parking, Indoor Pool, Squash Court & Pool Table, Gym, Party/ Meeting Room. All Utilities Plus Cable Television + Internet Are Included! (id:61852)
Right At Home Realty
Main Unit - 12 Foster Crescent E
Waterloo, Ontario
Beautifully renovated main-level unit available for rent, offering abundant natural light throughout. Enjoy a stunning backyard featuring a spacious deck and an inground pool-perfect for relaxing or entertaining. The unit includes four parking spaces plus one garage spot. Tenant to pay 70% of utilities. The primary bedroom features a beautifully designed closet, and the kitchen is equipped with modern, up-to-date stainless steel appliances. ** This is a linked property.** (id:61852)
Homelife/miracle Realty Ltd
1061 Trailsview Avenue
Cobourg, Ontario
Introducing A Brand-New 2 year old Executive Home In Cobourg's Tribute Community. This 2-Storey Residence Includes 4 Bedrooms, 2.5 Bathrooms, A 2-Car Garage, & A Driveway Accommodating 4 Vehicles. The Home Is Filled With Natural Light, Boasting A Sophisticated Layout With 9-Foot Ceilings On The Main Floor. It Also Includes A Dedicated Office/Den For Those Who Work From Home, And A Great Room Complete With A Gas Fireplace. Enjoy Direct Access From The Breakfast Area To The Deck, And A Convenient Garage Entrance Leading To The Basement. The Spacious Bedrooms And Bathrooms Provide Plenty Of Room For Family, With The Primary Suite Featuring A 4-Piece Ensuite That Includes A Standing Shower, Bathtub, And Walk-In Closets. This Prime Location Offers Easy Access To Highway 401, Is Just 30 Minutes From Oshawa, And Is Close To Schools, Shopping, Public Transit, Cobourg Beach, Community Centers, Parks, And Trails. (id:61852)
RE/MAX Real Estate Centre Inc.
18 Hartfield Street
Ingersoll, Ontario
Welcome to this charming town of Ingersoll. Three-bedroom, 2.5-bath residence thoughtfully designed for comfortable family living. Fully fenced and backing onto protected greenspace, this home offers both privacy and serenity. The main level showcases a grand 17.9-foot ceiling in the impressive foyer, complemented by convenient main-floor laundry and a bright, open-concept kitchen, living, and dining area-ideal for everyday living and entertaining. Engineered hardwood and tile flooring enhance the space, while the kitchen is finished with granite countertops for a timeless touch of elegance. Upstairs, the spacious 17.2-foot primary suite features a walk-in closet and a stylish three-piece ensuite with a glass-enclosed shower and oversized vanity. Two additional bedrooms and a versatile second-floor lounge provide the perfect setting for a children's TV area, homework zone, or home office. The lower level Unfinished offers excellent potential to be fully utilized, with space for a family gathering. Ideally located just minutes from Highway 401, this home enjoys convenient access to Kitchener-Waterloo, Woodstock, London, St. Thomas, and Brantford, and is within close proximity to Harris field Public School and St. Jude's-making it a wonderful choice for growing families. Ready to move in. (id:61852)
Century 21 Percy Fulton Ltd.
159 - 36 Hayhurst Road
Brantford, Ontario
Welcome to Unit 159 at 36 Hayhurst Road, a well-maintained 3-bedroom, 2-bathroom main-floor condo located in Brantford's established Fairview neighbourhood. Offering approximately 1,080 square feet of functional living space across two levels, this home provides a practical layout suited to a variety of lifestyles. The main level features a bright living and dining area, an updated kitchen, and a main-floor bedroom that may also serve as a home office or guest room. The upper level includes two spacious bedrooms, a full 4-piece bathroom, and in-suite laundry for added convenience. A walk-out patio offers ground-level access and outdoor space, while the main-floor location allows for easy entry without the use of stairs or elevators. This layout can be especially convenient for day-to-day living, hosting guests, or bringing in groceries. Ideally situated near Highway 403, Lynden Park Mall, shopping centres, restaurants, schools, public transit, and the Wayne Gretzky Sports Centre, the location provides straightforward access to a wide range of recreational and everyday amenities. Condo fees include heat, hydro, water, building insurance, exterior maintenance, landscaping, snow removal, and parking, helping simplify monthly expenses. Building amenities include an exercise room, party room, and elevator access to upper levels. The owned parking space (#103) is located close to a secured building entrance. This centrally located condo offers comfortable living with the benefit of included utilities and low-maintenance ownership. (id:61852)
Royal LePage Action Realty
40 Michigan Avenue
Blind River, Ontario
This beautifully maintained 1940 character home has been lovingly cared for and thoughtfully updated, blending timeless charm with modern comfort. Offering approximately 2,012 square feet of living space across two levels plus a third floor loft, the home features nine foot ceilings on the first and second floors, abundant natural light, and Lake Huron views from most windows.The kitchen is a standout with vaulted ceilings, exposed beams, and a large island with storage added in 2021. A charming three season front porch provides a welcoming and practical entry. The second floor includes two bedrooms, a generous laundry area with front loading washer and dryer and storage above, plus a flexible bonus space currently used as a sewing room that could easily serve as an additional bedroom or office. The main bathroom features a tiled shower, freestanding soaker tub, double vanity, porcelain tile flooring, and a large window overlooking the backyard.The third floor loft serves as a peaceful primary retreat with original tongue and groove pine, a walk in closet, an ensuite bathroom, and beautiful Lake Huron views directly from the bed. Major updates include a forced air furnace and shingles in 2018, electrical in 2019, CanExel siding in 2024, air conditioning in 2024, and the convenience of a smart thermostat. The dry basement offers excellent storage and workspace. The fully fenced, landscaped yard with perennial gardens, mature trees, a large driveway, and a shed completes the property. Ideally located within walking distance to the marina, Seller's Beach, and Boom Camp trails, and close to schools and downtown amenities, this home offers character, comfort, and an exceptional Lake Huron lifestyle.*For Additional Property Details Click The Brochure Icon Below* (id:61852)
Ici Source Real Asset Services Inc.
210 South Pelham Road
Welland, Ontario
Exceptional opportunity in one of Welland's most sought-after neighborhoods! This exquisite 2- storey, custom-built luxury home boasts 5 bedrooms and 4 bathrooms, showcasing a host of premium upgrades throughout. With 2,508 sq. ft. of living space (over 3,000 sq. ft. in total), this home offers ample room to live and entertain. The property features engineered hardwood floors and elegant porcelain tiles, with an open-concept layout complemented by built-in surround sound, 9-foot ceilings, and a gas fireplace. The gourmet kitchen is a chef's dream, featuring quartz countertops, a wine fridge, and sleek charcoal stainless steel appliances. The convenience of bedroom-level laundry adds to the home's thoughtful design. The fully finished rec room includes a wet bar, 5th bedroom, and a 4th full bathroom. Additionally, a large storage room offers potential for a future bedroom, second kitchen, or more. Step outside to a spacious, fully fenced backyard with a custom-covered deck and gas BBQ hookup-ideal for outdoor entertaining. Conveniently located just minutes from schools, amenities, and three excellent golf courses, this home is a true gem. Don't miss the chance to make it yours! (id:61852)
RE/MAX West Realty Inc.
1302 - 741 King Street
Kitchener, Ontario
Less than two years old and the lowest-priced unit in the building on a per-square-foot basis. This modern 1 bedroom, 1 bathroom condo features a spacious open-concept layout with floor-to-ceiling windows and a massive approximately 200 sq. ft. private balcony with two walk-outs and unobstructed King Street views, offering excellent privacy. The European-inspired kitchen includes built-in appliances, quartz countertops, and in-suite washer and dryer. Smart home technology is integrated throughout the unit. The spa-like bathroom offers a glass shower and in-floor heating. Includes one underground parking space and one storage locker. Enjoy access to premium amenities including sauna, rooftop deck, BBQ area, party room, lounge, bike storage, and ample visitor parking. Ideally located in the heart of Kitchener along the ION LRT line with easy access to University of Waterloo, Wilfrid Laurier University, major highways, and all amenities. Immediate possession available. (id:61852)
RE/MAX Gold Realty Inc.
1308 - 49 Walnut Street S
Hamilton, Ontario
Welcome to the beautiful Wayfarer Suite at Walnut Place. This spacious 898 sq.ft. apartment opens with a welcoming foyer and built-in closets. The primary bedroom offers peaceful northern lake views and a private 3-piece ensuite. Large windows throughout the suite fill every room with natural light.Two additional generously sized bedrooms, a modern 4-piece bathroom, and in-suite laundry add to the comfort and convenience. The kitchen features stainless steel appliances, abundant cabinetry, an island, and an open-concept layout that flows seamlessly into the living area.Step out from the living room onto the west-facing balcony and enjoy sunset views over the city. Stylish, bright, and ideally located-this is downtown living at its best.(Now offering a special offer:3 months free parking and 1 month free rent ( applied to the second to last month as last month is a prepaid deposit). The offer is active immediately for ONE (1) month as of Jan 1, 2026.) (id:61852)
RE/MAX Imperial Realty Inc.
1803 - 49 Walnut Street S
Hamilton, Ontario
Walnut Place is a contemporary, state-of-the-art residence in the heart of downtown. This one Bedroom suite features modern flooring throughout, stone countertops, stainless steel appliances, air conditioning, built-in closets, and the convenience of in-suite laundry.Residents enjoy premium amenities, including a fully equipped fitness centre, stylish party room, and outdoor terrace. With excellent walkability and immediate access to major transit routes, this location makes city living effortless.Must See! (Now offering a special offer:3 months free parking and 1 month free rent ( applied to the second to last month as last month is a prepaid deposit). The offer is active immediately for ONE (1) month as of Jan 1, 2026.) (id:61852)
RE/MAX Imperial Realty Inc.
3109 Riselay Avenue
Fort Erie, Ontario
Custom Built!! 4 Bedrooms, 2.5 washrooms custom Built, Open Concept, Main floor Foyer Ceiling Open to second floor, combined living Rm/ Dining room and kitchen creates feeling of open airiness and offer abundance of natural light. Boost High Quality finishes, 9 feet Ceilings, Custom Kitchen W. Quartz Counters, Luxury Baths, Ensuite with tile Glass Shower and walking distance to Crystal beach. Laundry on second floor. (id:61852)
Index Realty Brokerage Inc.
Upper - 5 Lawrence Crescent
Brampton, Ontario
Bright and spacious 3-bedroom, 1-bath main-level unit in a well-maintained detached bungalow. This upper-level rental offers a functional layout with large principal rooms, an open-concept living and dining area, and a full-sized kitchen with ample cabinetry and counter space. Enjoy the comfort of a clean, updated interior with private entrance, shared use of backyard, and exclusive driveway parking. Ideal for a small family, professional couple, or responsible tenants seeking a quiet residential setting. Located in a family-friendly neighbourhood, close to schools, parks, public transit, shopping, and other amenities. (id:61852)
Royal LePage Maximum Realty
109 Botfield Avenue
Toronto, Ontario
Detached sidesplit in prime Burnhamthorpe Gardens! This beautifully maintained 3+1 bedroom, 3 bath home offers a perfect blend of comfort, updates, and convenience in one of Etobicoke's most desirable neighbourhoods. Step inside to a large foyer that opens into a spacious living room with a picture window, flooding the space with natural light. Open concept dining room with a walk-out to the garden (perfect for summer BBQs!), combined with the updated kitchen (stainless steel appliances, stone countertop, breakfast bar). Just a few steps down, an above ground family room (9ft ceilings) features a second walkout to the deep private yard. Main floor powder room. Newer wood floors throughout. Upstairs, you'll find well-sized bedrooms, including a primary with his & hers closets, and a renovated washroom with modern finishes. The finished basement provides additional flexibility with a recreation room, laundry room, and an updated 3-piece bathroom. Perfectly suited for today's lifestyle. A 2-car garage with private driveway (no sidewalk), direct entry into the home, and a huge garden shed add everyday convenience. All this in a top school catchment, close to Kipling GO Transit Hub, highways, shopping, parks and more. A true gem in an unbeatable location! **Application Requirements: TREB rental application, references, credit report, valid ID, employment letter, recent pay stubs or NOAs for self-employed applicants.** No pets/no smoking (id:61852)
RE/MAX Professionals Inc.
2302 - 4085 Parkside Village Drive
Mississauga, Ontario
Sophisticated Urban Retreat with Stunning Views! Step into a bright, modern apartment where style meets everyday comfort. Located in the vibrant center of Mississauga, this home boasts a generous living area and oversized windows that flood the space with sunlight. Whether you are working from home or relaxing, the panoramic city vistas provide the perfect backdrop. Perfectly situated near top-tier amenities, this residence offers a premium living experience in an unbeatable location. *Option to lease fully furnished.* (id:61852)
RE/MAX Real Estate Centre Inc.
706 - 205 Sherway Gardens Road
Toronto, Ontario
Fantastic 1 Bedroom Condo At Sherway Gardens. View Of CN Tower From Balcony. Features Large Kitchen With S/S Appliances And Granite Counters. Hardwood Floors In Living And Dining Area.Lots of storage space.Spotless. Very Good Layout. The Well-Managed Building Offers Many Desirable Amenities, Including 24-Hour Concierge, Guest Suites, Indoor Pool, Sauna, Gym, And More. Easy Access To QEW, 427, Gardiner Exp., And Airport. Perfect For Professionals, First-Time Buyers, Or Investors. (id:61852)
Royal LePage Signature Realty
3307 - 3975 Grand Park Drive
Mississauga, Ontario
Spacious and sun-filled 2-Bedroom + Den corner unit with parking and locker in the sought-after Grand Park Condos - located conveniently just off of Burnhamthorpe Road in Mississauga's city centre. This freshly painted unit offers approximately 1,000-sf of living space with 9-ft ceilings, a spacious kitchen featuring full-size S/S appliances and island with breakfast bar, and beautiful brand-new modern light fixtures in the living room. Enjoy unobstructed northwest city views during the day and bright city light at night. The building offer fantastic amenities which include an exercise room, indoor pool, guest suites, and party and dining rooms, plus an outdoor terrace with BBQ and more. An incredibly convenient location with everything at your doorstep! Steps, literally, to transit, parks, Shoppers, Winners, Starbucks, restaurants, and T&T Supermarket. Just minutes to Square One Shopping Centre, Whole Foods, University of Toronto Mississauga, Sheridan College, libraries, Celebration Square, YMCA,Living Arts Centre, GO Transit, and Highways 401/403/QEW. A versatile unit suitable for first-time buyers and investors. Be a part of this vibrant community! (id:61852)
Royal LePage Signature Realty
