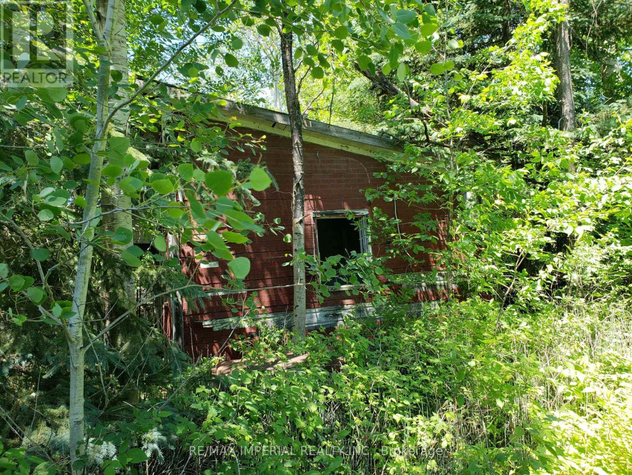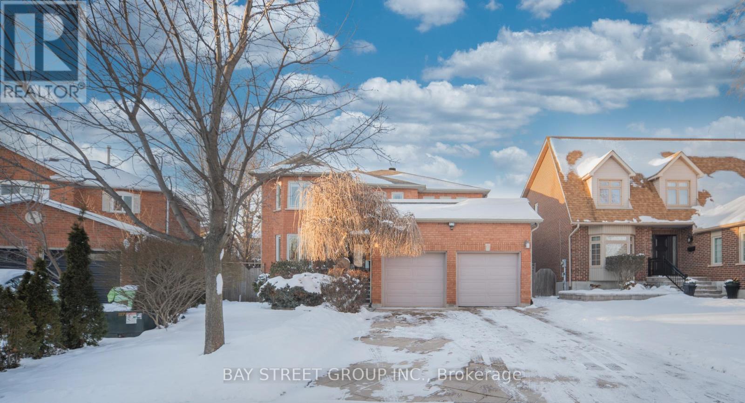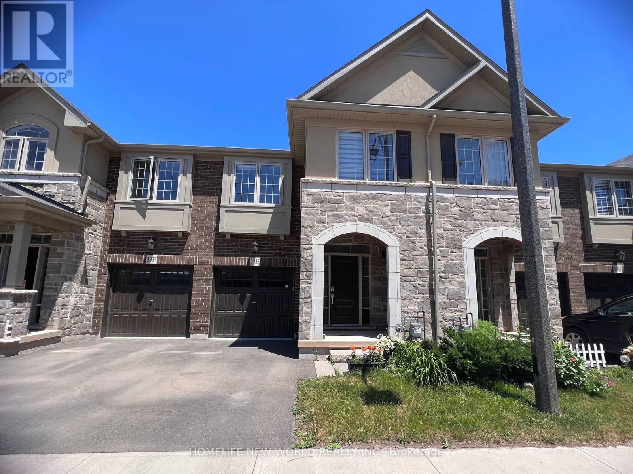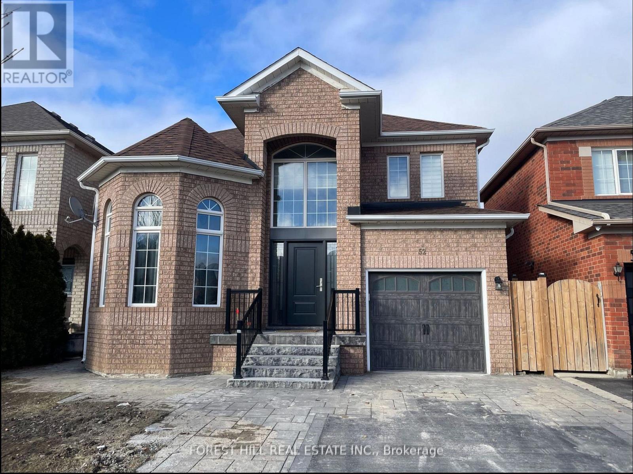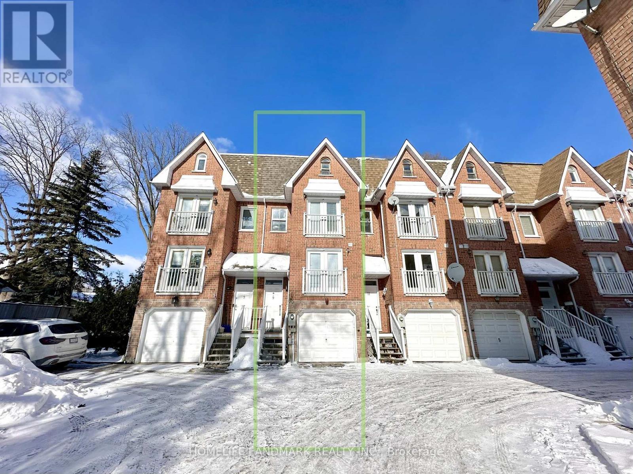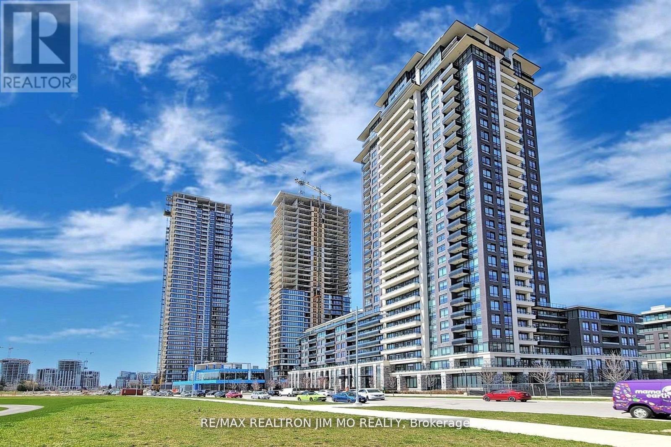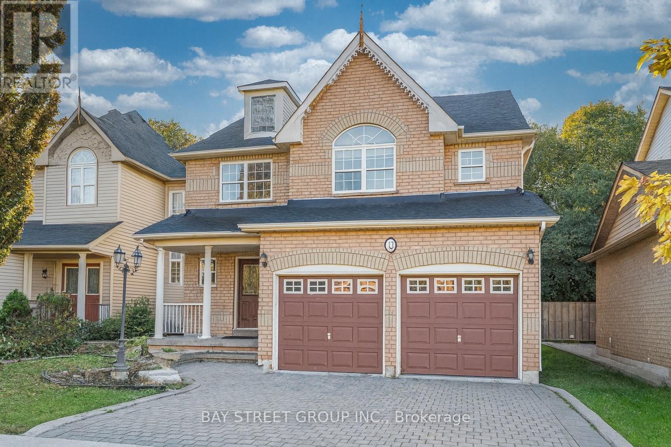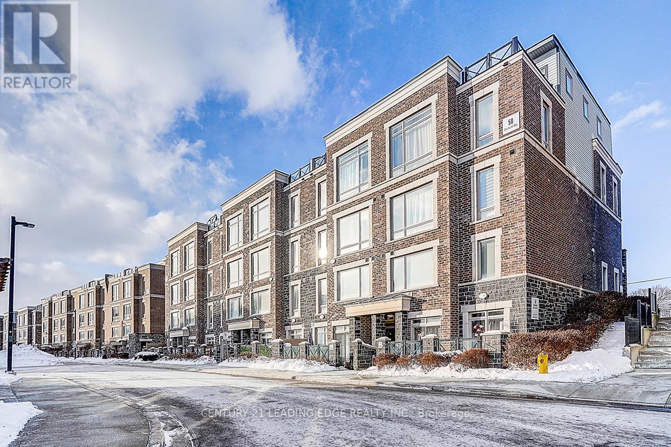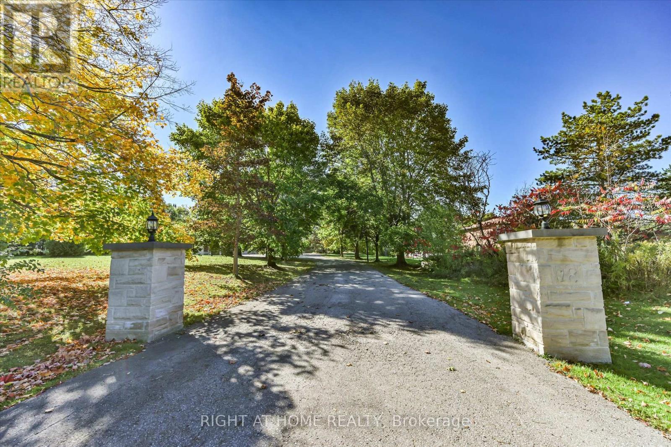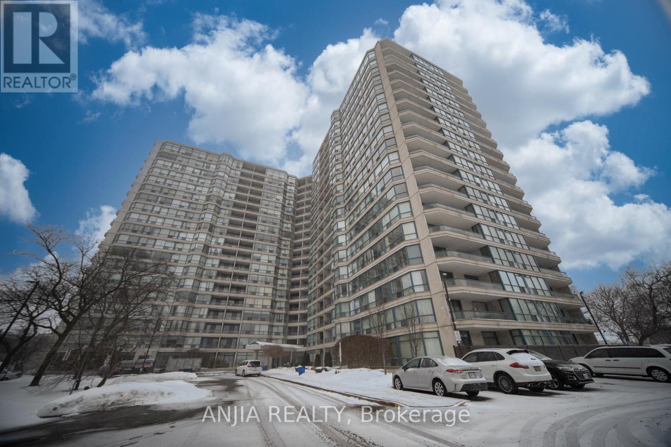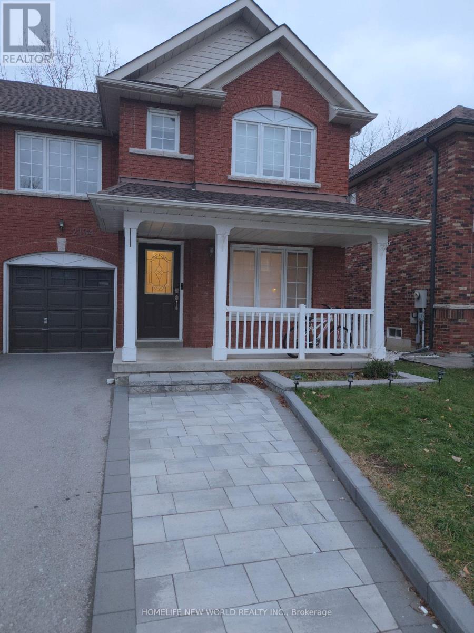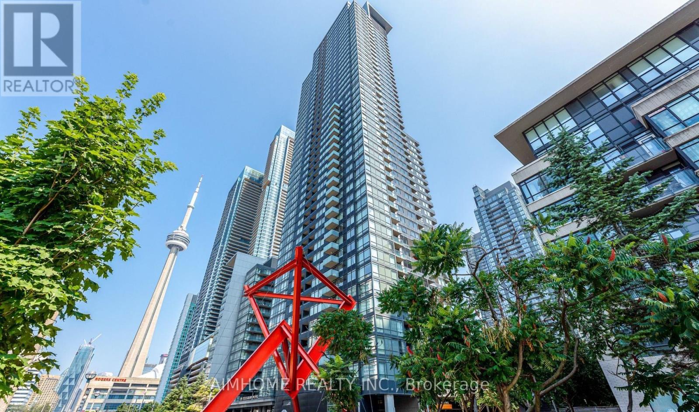15572 Highway 17
Whitewater Region, Ontario
Private 1.6-Acre Rural Retreat with Creek, Trail & Existing Homesite* Rare opportunity to own a truly private rural parcel in the heart of the Ottawa Valley. This 1.6-acre property is surrounded by large tracts of woodland, farmland, and wetland corridors, with no visible neighbouring homes, offering a level of privacy that is increasingly hard to find. The land is bordered by a lake-fed creek flowing through a natural wetland system, creating beautiful seasonal water views, abundant wildlife habitat, and exceptional landscaping and water-feature potential, including opportunities for boardwalks, viewing platforms, gardens, and naturalized outdoor living spaces. The rear of the property backs directly onto the Algonquin Trail, a scenic multi-use trail providing year-round access for walking, cycling, and nature enjoyment. Zoned RU (Rural), the property includes a former homesite with an existing structure (non-habitable, in as-is condition), established driveway access from Highway 17, and a historic civic address - making it an excellent candidate for a future replacement dwelling, recreational retreat, or long-term land holding. With a large, elevated area of high and dry land and natural buffers separating the homesite from the creek and the highway, this property offers both usability and seclusion. The natural topography lends itself well to creative landscaping, privacy screening, and outdoor design, allowing future owners to shape the land into a highly personalized rural escape. Located just minutes from Cobden and Renfrew, yet feeling worlds away, this is a rare opportunity to own a piece of Eastern Ontario's most scenic and peaceful countryside. (id:61852)
RE/MAX Imperial Realty Inc.
2167 Castlefield Crescent
Oakville, Ontario
Beautiful and bright family home offering approximately 4,350 sq ft of total living space, located on a quiet crescent. Features a stamped concrete driveway and a 2-car garage. The main floor offers a functional open-concept layout with a formal living room, home office, oversized custom kitchen, spacious family room, laundry, and a 2-piece powder room. Hardwood flooring throughout the main and second levels, with pot lights throughout the main floor. The kitchen overlooks the large family room with a gas fireplace and built-in bookshelves, ideal for both everyday living and entertaining. The second level offers 4 bedrooms, including a primary bedroom with his and hers walk-in closets and a 4-piece ensuite. A fully finished basement provides additional living space. The fan-shaped lot boasts an impressive 70-ft wide backyard, offering exceptional outdoor space. Steps to scenic trails and parks, and conveniently close to shopping and everyday amenities. (id:61852)
Bay Street Group Inc.
3335 Mockingbird Common
Oakville, Ontario
3 Bdrms, 2041 Sft by MPAC, backing to Greenspace.Upgraded , 9Ft Smooth Ceilings on main, Luxurious 5 Pce Ensuite W/I closet. Open Concept, Eat-In Kitchen. W/O To Yard, Direct Access To Garage, Upgraded Kitchen & Bathrm. 2nd Fl Laundry. Located In Desired North Oakville Area, Trafalgar/ Dundas, Surounded By Plaza & Banks. Close To Schools, Shopping Malls, Restaurant, Transit, Quick Access To Hwy 403, 407, QEW etc. (id:61852)
Homelife New World Realty Inc.
Basement - 52 Adventure Crescent
Vaughan, Ontario
Very Rare 2 TWO bedroom, new basement with own laundry, separate entrance and Full bath. Large good size rooms, stylish new design with pot lots and New appliances. Spacious & Professionally Finished Home Features Open Concept Living/ Dining Room, PotLights Thru-out & A Modern Kitchen With SS Appliances. Prime Location! Walking Distance To Transit, Parks, Schools, Plazas, Vaughan Mills, Wondr-land Vaughan Hospital etc... Ideal for single or couple. (id:61852)
Forest Hill Real Estate Inc.
9 Eby Way
Markham, Ontario
Bright and spacious 4-bedroom townhouse in a prime Markham location, just steps to Markham GO Station, perfect for downtown commuters. Easy access to 16th Avenue and Highway 407. Situated near top schools, including Markham District High School and Franklin Street Public School. Walk to historic Markham Main Street with boutique shops, restaurants, LCBO, art galleries, and more. Minutes to the community centre, grocery stores, and Home Depot. Visitor parking available. Furniture optional. (id:61852)
Homelife Landmark Realty Inc.
2801 - 15 Water Walk Drive
Markham, Ontario
Uptown Markham Riverside Condo In Prime Location, Roof Garden Level! Energy Saving Building, 9' Ceiling, Fully Upgraded, Premium Laminate Flooring. Great Layout, Open Concept, Very Bright! Modern Kitchen W/ Backsplash, S/S Appl & Quarts C/T. 24 Hrs Concierge, Outdoor Pool & Rooftop Garden/Terrace, Gym, Multi-Purpose Rm, Library, Ample Visitor Parking. Close To Hwy 404 & 407, Shops & All Amenities. (id:61852)
RE/MAX Realtron Jim Mo Realty
43 English Oak Drive
Richmond Hill, Ontario
Welcome to this stunning 4-bedroom detached home in the highly sought-after Oak Ridges Lake Wilcox neighborhood!Featuring an open-concept design with a functional layout, this home is bathed in natural light through large windows. The grand entrance boasts high ceilings, while the vaulted ceiling in the living room enhances the bright and airy ambiance. The family room, complete with a cozy fireplace, offers the perfect space for relaxation. One of the bedrooms features two windows, bringing in even more sunlight.Located within the ranking Richmond Green Secondary School district, this home is just steps from Lake Wilcox Park and the conservation area. Conveniently close to Yonge Street, Highway 404, community centers, parks, and grocery stores, this is the ideal place to call home! (id:61852)
Bay Street Group Inc.
623 - 50 Dunsheath Way
Markham, Ontario
Fabulous Grand Cornell Brownstones in a Prime Location! Rare 3-level corner unit featuring 2 bedrooms and 2 washrooms. Freshly painted. Bright and airy with abundant natural light from large windows. Oak staircase and laminate flooring throughout-no carpet. Functional layout with access to a private rooftop balcony. Enjoy unobstructed views from the large private terrace, perfect for relaxing or entertaining. Conveniently located just minutes to schools, Hwy 407, Mount Joy GO Station, Markville Mall, and more. (id:61852)
Century 21 Leading Edge Realty Inc.
18 Mccowan Lane
Whitchurch-Stouffville, Ontario
Wrapped in the quiet beauty of Stouffville's countryside, this breathtaking modern stone front bungalow sits on a private 2 acre sanctuary where sunlight pours through cathedral height windows and every room feels like a retreat. Offering nearly 9,000 sq.ft. of refined living space, the home welcomes you with soaring 13' ceilings, skylights that paint the interiors with natural light, and a seamless blend of marble and hardwood flooring that elevates every step. The heart of the home is an elegant open concept kitchen with a granite island perfect for family gatherings, flowing effortlessly into a sun drenched glass enclosed sunroom overlooking the lush backyard. Four luxurious main floor ensuite bedrooms provide comfort and privacy, while the walk out lower level expands the living experience with generous entertainment areas and additional bedrooms for extended family or guests. Outside, a heated inground pool and spa create a resort like escape framed by mature landscaping. The oversized 4 car garage-a rare luxury-offers abundant space for vehicles, hobbies, storage, or a dream workshop, complemented by a circular driveway that welcomes guests with elegance. With triple HVAC systems, a backup generator, and proximity to Hwy 404, GO Station, shopping, and restaurants, this estate blends romance, practicality, and grandeur into a lifestyle that feels both peaceful and extraordinary. (id:61852)
Right At Home Realty
703 - 4725 Sheppard Avenue E
Toronto, Ontario
Prime Location Future Subway Across The Road! Spacious & Bright Open Concept 2 Split Bedroom 2 Bath Unit Featured Panoramic South Views. Large Windows. Sized Primary Bedroom With Large Walk-In Closet & 3Pc Ensuite, Walkout To Balcony. Ensuite Laundry & Storage Room. 2 Walkouts To Open Balcony. Great Amenities: Indoor/Outdoor Pool, Tennis Court, Racket Court, Gym And More! Close To STC, UofT, Hwy 401, Canadian Tire, Restaurants, Groceries, TTC And Future Subway Station. ***Newly Laminate Floors & Newly Window Blinds & Newly Kitchen Quartz Countertop*** (id:61852)
Homelife Landmark Realty Inc.
2134 Erin Gate Boulevard
Pickering, Ontario
Bright & Spacious Walk-Out Basement Apartment in Amberlea - Available Immediately! Located on a quiet, no-exit street backing onto a ravine, this newly updated unit features a newly renovated bedroom and bathroom, a large open-concept living area and a separate entrance. Enjoy a private walk-out basement. Close to highways, top-rated schools, forest trails, restaurants, and grocery stores. Tenant pays 30% of utilities. (id:61852)
Homelife New World Realty Inc.
4511 - 25 Telegram Mews
Toronto, Ontario
Only the Primary Bedroom With 4 Pcs Ensuite & Large Window For Rent. Newer Vinyl Flooring Throughout. Stunning North Views With An Abundance Of Natural Sunlight. Conveniently Situated In The Heart Of City Place And Steps Away From Grocery, LCBO, Banks, Parks, King West, Queen West & Some Of The Best Restaurants In The City! Easy Access To Highway & Ttc & A Quick Walk To The Waterfront. Top-Notch Building Amenities For You To Enjoy. This Suite Is A Part Of The Luxury Edition With A Private Entrance & Designated Elevator Access. Share Kitchen And Living Room With Another Tenant. Existing Furniture In The Bedroom And Living Room Included. Room Pictures For Reference Only. (id:61852)
Aimhome Realty Inc.
