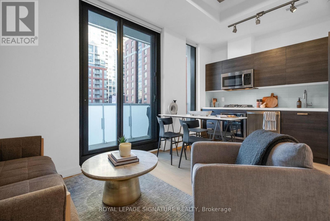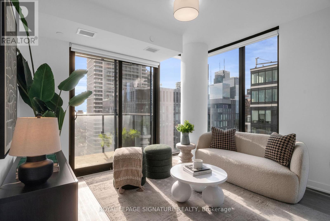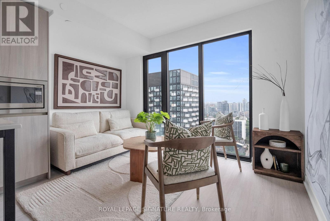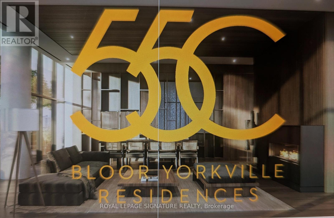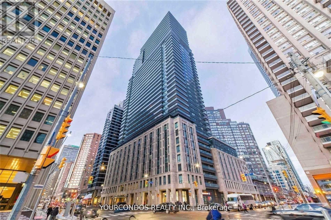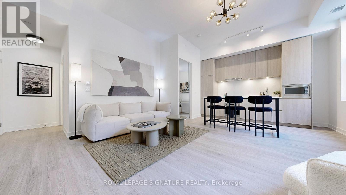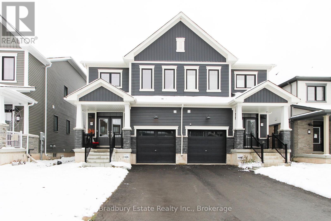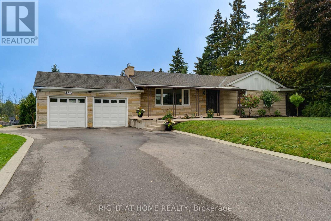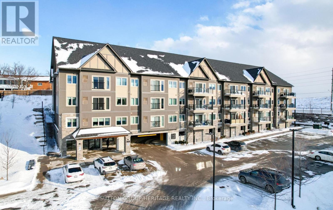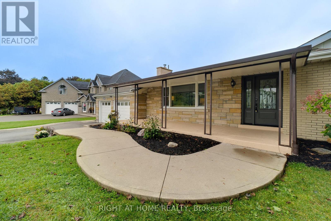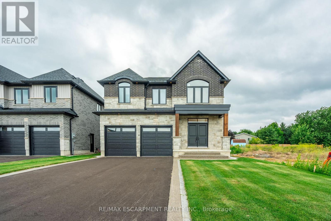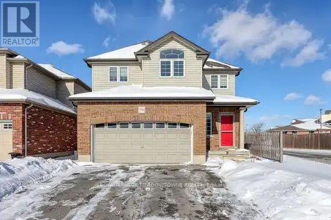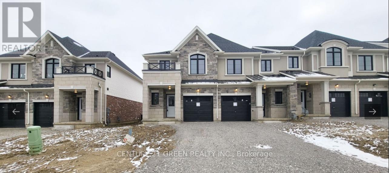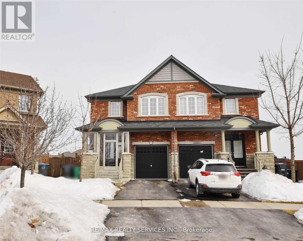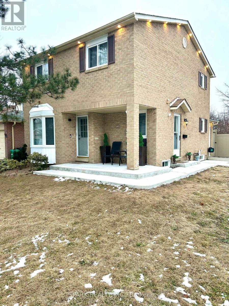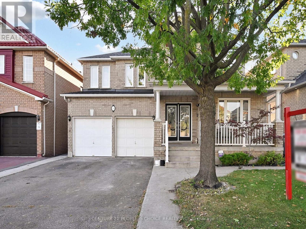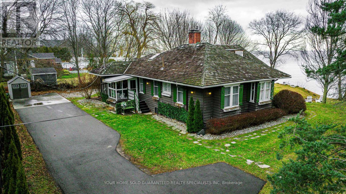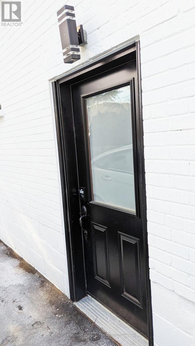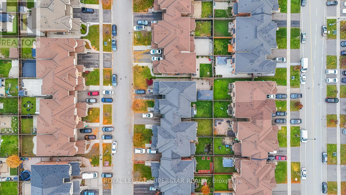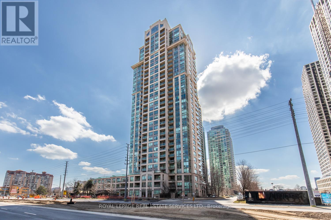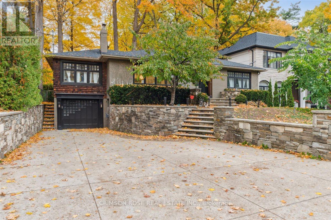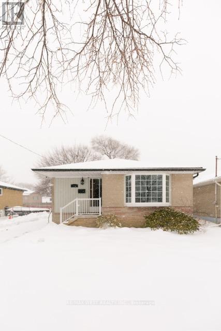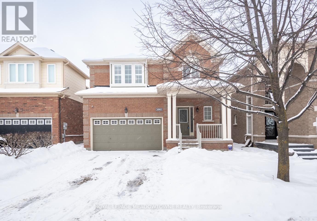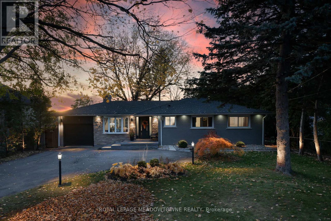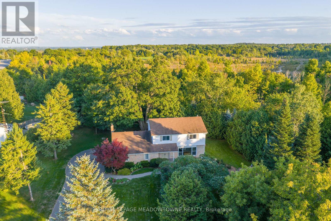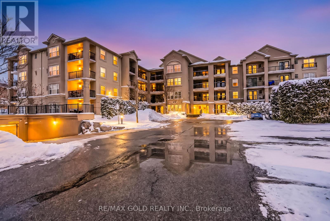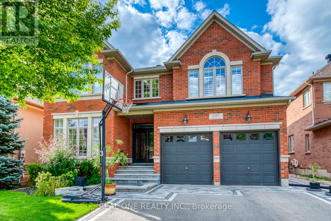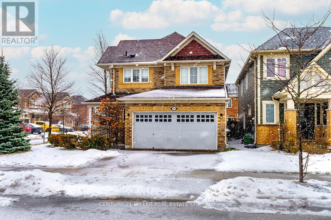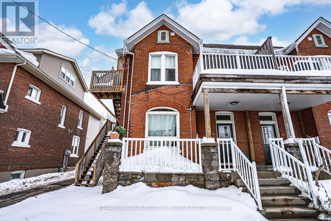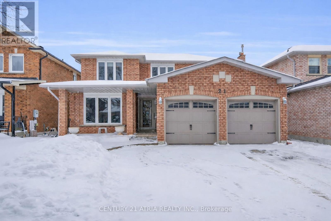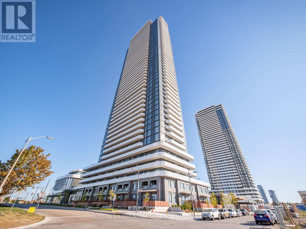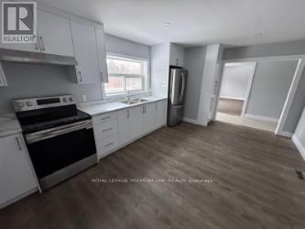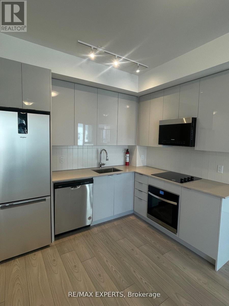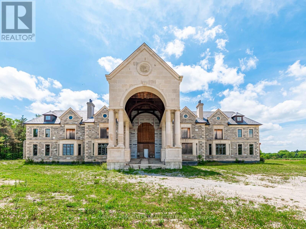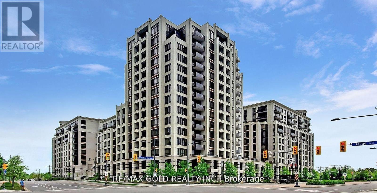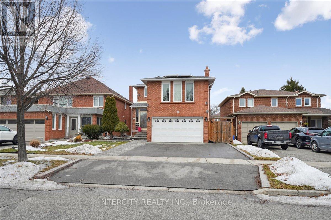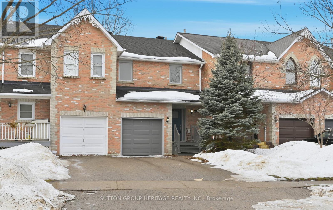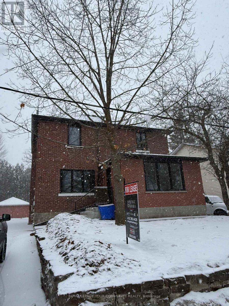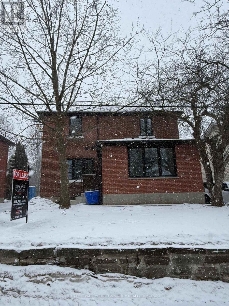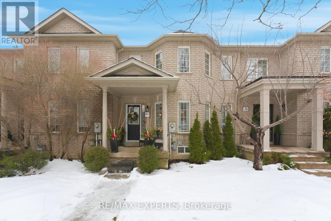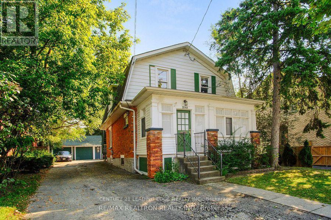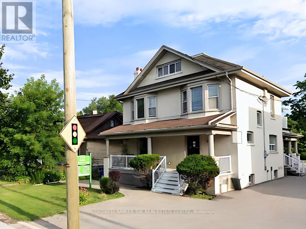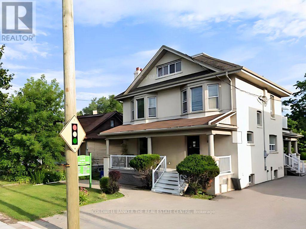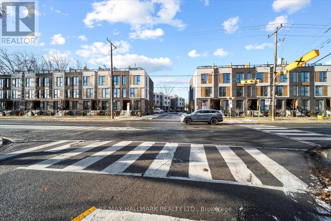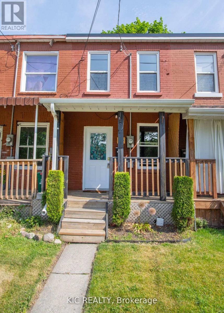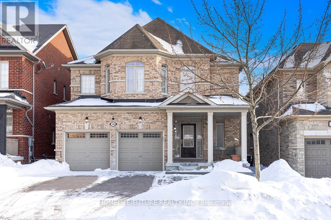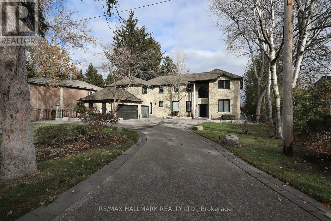606 - 11 Charlotte Street
Toronto, Ontario
Welcome to King Charlotte, where sleek design meets unbeatable downtown living. This bright and stylish one-bedroom suite features soaring 9.5 ft ceilings, expansive floor-to-ceiling windows, and signature exposed concrete that brings true loft-style character to the space. The open-concept layout is enhanced with hardwood floors, a modern quartz kitchen with gas cooktop, stainless steel appliances, custom lighting, upgraded window coverings, and convenient in-suite laundry.Step outside to a large balcony with a gas hookup-BBQ included-offering the perfect spot to relax or entertain. The building's sought-after amenities include a show-stopping rooftop pool, a well-equipped gym, party room, and 24-hour concierge. Located on a quiet stretch just off King Street, you're moments from the city's best restaurants, nightlife, cafés, and multiple transit lines. This move-in-ready home also comes with two rare, side-by-side lockers, giving you all the storage you'll ever need. A standout opportunity in one of Toronto's most iconic boutique condos. (id:61852)
Royal LePage Signature Realty
2902 - 47 Mutual Street
Toronto, Ontario
Welcome to 47 Mutual Street, Suite 2902 - a stunning 3-bedroom corner residence offering modern living in the heart of downtown Toronto. This high-rise suite features 838 sq. ft. of interior living space plus an 83 sq. ft. balcony. There are over $22,000 of Builder upgrades, including upgraded kitchen cabinets, countertops, flooring, bathroom tile, bathroom medicine cabinets, shower plumbing package and much more. Flooded with natural light from its southwest exposure and floor-to-ceiling windows, this home enjoys sweeping city views and sun-filled living areas from morning to sunset. The modern, open-concept kitchen boasts integrated and stainless steel appliances, a sleek centre island, and seamless flow into the bright living and dining space. The spacious primary bedroom includes a 3-piece ensuite, while a stylish powder room provides added convenience for guests! With three true bedrooms, thoughtful layout, and ample storage throughout, this suite offers both functionality and elevated design in equal measure. A locker is included, and an underground parking spot is available for an additional $59,900 (HST included).The luxury building offers over 6,600 sq. ft. of premium amenities, including a state-of-the-art fitness center, stylish party room, expansive terrace, kids' playroom, and pet spa. Located just steps to Queen & Dundas subway, Eaton Centre, TMU, St. Michael's Hospital, and only a 12-minute walk to the Financial District - this is downtown convenience at its finest. (id:61852)
Royal LePage Signature Realty
3106 - 47 Mutual Street
Toronto, Ontario
Welcome to modern downtown living in this brand-new, never-lived-in 1-bedroom, 1-bathroom suite offering 504 sq. ft. of thoughtfully designed interior space, complete with full Tarion Warranty. Finished with approximately $15,000 in premium upgrades, upgraded kitchen cabinetry with a pantry cabinet, a full-height kitchen backsplash, induction cooktop, wall-mounted bathroom medicine cabinet, and an upgraded shower plumbing package with rain shower, slide rail, and matte black hand shower. This stylish suite boasts a sleek, modern kitchen, open-concept living area with floor-to-ceiling windows, and a spa-like bathroom perfect for professionals or couples seeking both function and style. The luxury building offers over 6,600 sq. ft. of premium amenities, including a state-of-the-art fitness center, stylish party room, expansive terrace, kids' playroom, and pet spa. Located just steps to Queen & Dundas subway, Eaton Centre, TMU, St. Michaels Hospital, and a short 12-minute walk to the Financial District this is downtown convenience at its finest. (id:61852)
Royal LePage Signature Realty
1706 - 55 Charles Street E
Toronto, Ontario
Welcome To Luxurious 999 Sq.Ft. South West Corner Suite At Award-Winning 55 Bloor Yorkville Residence! Highly Sought-After Location at Bloor/Yonge Intersection In Downtown Toronto. Boasted with Stunning Lobby & Amenities. Ample 3 Beds+ 2Baths Suite with 2 Walk-Out Balconies*** 9' Ceiling, No Carpet, Floor-To-Ceiling Windows & Motorized Blinds Installed. Each Bedroom Has Its Own Windows*** & Closets. Prim Bedroom Has 3 Closets W/ Organizers & Ensuite 3Pc Bath. Amazing Amenities: Gym, Party Lounges, Catering Kitchen & Dining Room, Outdoor Patio, Fire Pits & BBQ, Rooftop Deck, Spa, Library, Guest Suites & 24/7 Concierge. Unbeatable Location: Close To Subway & TTC, University of Toronto St George Campus, TMU, Banks, Hospitals, Theatres, Shopping, Restaurants, And More. Yorkville Life Style, Work, Study & Entertainment, All Happening Here In The Core of Downtown Toronto. * Parking can be arranged if tenants need it. 1 Locker Included. Tenant Pays Hydro & Water. Do Not Miss Out! Must See It! Lowest Rent Ever! (id:61852)
Royal LePage Signature Realty
2503 - 955 Bay Street
Toronto, Ontario
Welcome To The Britt Luxury Residences Located In The Heart Of Downtown Toronto Near Bay &Wellesley. Live In The Magnificent British Inspired Designs That Brings History Into The Future. One Bedroom + Den Layout With East Facing Views And Large Balcony. Laminate Flooring Throughout, Floor To Ceiling Windows, Modern Kitchen With B/I Appliances. Unbeatable Location, Steps To Public Transportation, U Of T, Restaurants, Yorkville And Bloor Shopping. Minutes To Toronto Metropolitan University, PATH And The Financial District. Close To All Daily Essentials. (id:61852)
Yourcondos Realty Inc.
81 Shuter Street
Toronto, Ontario
Where Heritage Charm Meets Modern Sophistication. This two-storey executive townhome seamlessly blends the timeless elegance of a heritage home with the convenience and luxury of modern condo living. Boasting 3 spacious bedrooms + den, 1361 sq ft, soaring 10'5" ceilings on main floor & 9'5" on second floor, and expansive principal rooms, this residence is an entertainer's dream. Every detail has been thoughtfully upgraded with bespoke luxury finishes, including custom cabinetry, integrated appliances, and rich hardwood flooring throughout. Enjoy a host of premium building amenities such as a state-of-the-art fitness room, a stylish party, a sprawling terrace, a kids' playroom, and even a pet spa. Situated in the heart of the city, this location is unbeatable! Steps to the Eaton Centre,Financial District, St. Michaels Hospital, TMU, and TTC. Discover city living at its finest! **EXTRAS** Indulge in the ultimate luxury with this exquisitely designed property featuring > Bespoke luxury finishes creating a seamless blend of sophistication and modern living. *Locker Included with value of $7,500.00* (id:61852)
Royal LePage Signature Realty
69 Masters Street
Welland, Ontario
Beautiful 4-bedroom, 2.5-bathroom semi-detached home nestled between the Old and New Welland Canals (walking distance to waterfront trail and parks). This bright 2-storey home features 9-ft ceilings and a bright, open-concept layout on the main floor. Upstairs offers 4 bedrooms, including a primary with walk-in closet & ensuite, plus 2nd-floor laundry. Located minutes from Nickel Beach, Port Colborne, Empire Sportsplex, scenic canal trails, biking paths and Niagara Falls (25min drive to Falls), this vibrant community is surrounded by major development - the Niagara Health hospital (opening 2028) and AsahiKASEI/Honda's battery separator plant (opening 2027) just 10 minutes away, with jobs, growth, and demand on the rise. (Wall murals in bedrooms are peel-and-stick and can be easily removed.) (id:61852)
Bradbury Estate Realty Inc.
435 Parkside Drive
Hamilton, Ontario
Welcome to 435 Parkside Drive your chance to own a beautifully updated bungalow set on 1.19 acres of serene, private land in the picturesque Waterdown/Rural Flamborough area. This 2 plus 2 bedroom, 3 bathroom home combines charming character with modern comforts, offering the ideal blend of country tranquility and urban convenience. The property sits on an expansive lot measuring 104 ft frontage by 505 ft depth, providing generous outdoor space. The lower level adds 2 more rooms, a full bathroom, rec and family room spaces, and a separate entrance. Ideal for an in-law suite, guest accommodations, or rental income. The coveted A2 rural zoning opens the door to a wide range of uses. It is ideal for those looking to enjoy country living with flexibility for future plans or income-generating opportunities. (id:61852)
Right At Home Realty
102 - 344 Florence Drive
Peterborough, Ontario
Discover The Lifestyle You've Been Waiting For At Park West Condominiums In The Sought-After Community Of Jackson Creek Estates. This Standout Main Floor Condo Offers The Space Of A Home With The Ease Of Condo Living-Featuring 3 Bedrooms, 2 Bathrooms, And The Coveted Bonus Of Two Underground Parking Spaces. As The Largest Unit In The Building, It Delivers A Bright, Airy Layout With No Wasted Space And A Seamless Open-Concept Design That's Perfect For Everyday Living And Entertaining. What Truly Sets This Suite Apart Are The Two Walkouts! Step Directly Outside From The Living Room Or Unwind With Your Morning Coffee From The Primary Bedroom Terrace. Backing Onto A Quiet Hilltop Setting, This Home Enjoys A Private, Peaceful Atmosphere That Feels Far Removed From Typical Condo Living. Complete With In-Suite Laundry, Excellent Storage, And Outstanding Convenience, This Is A Total Package That Checks Every Box. Ideally Located Close To Parks, Trails, Transit, Schools, Shopping Along Lansdowne, PRHC, And With Easy Access To Hwy 115. Plus Just Minutes To Downtown Peterborough's Dining, Festivals, And Waterfront Highlights At Del Crary Park And The Otonabee River. Spacious, Private, And Perfectly Located-This Is Condo Living Done Right. (id:61852)
Sutton Group-Heritage Realty Inc.
435 Parkside Drive
Hamilton, Ontario
Welcome to 435 Parkside Drive your chance to own a beautifully updated bungalow set on 1.19 acres of serene, private land in the picturesque Waterdown/Rural Flamborough area. This 2 plus 2 bedroom, 3 bathroom home combines charming character with modern comforts, offering the ideal blend of country tranquility and urban convenience. The property sits on an expansive lot measuring 104 ft frontage by 505 ft depth, providing generous outdoor space. The lower level adds 2 more rooms, a full bathroom, rec and family room spaces, and a separate entrance. Ideal for an in-law suite, guest accommodations, or rental income. The coveted A2 rural zoning opens the door to a wide range of uses. It is ideal for those looking to enjoy country living with flexibility for future plans or income-generating opportunities. (id:61852)
Right At Home Realty
161 Pike Creek Drive
Haldimand, Ontario
Welcome to High Valley Estates, where the "Willow" model defines luxury living. This exceptional home boasts a stunning all-brick and stone exterior, offering both timeless beauty and durability. Inside, you'll find 4 spacious bedrooms, 4 1/2 bathrooms, including dual ensuites, and a convenient main floor laundry. From the moment you enter, the grand entrance immediately sets the tone for the refined elegance throughout the home, enhanced by high-end finishes at every turn. The gourmet kitchen is a true chef's paradise, equipped with top-of-the-line amenities perfect for cooking and entertaining. With over 2,040 square feet of beautifully finished living space on the main and upper levels, there's an abundance of room to relax, live, and host guests. The fully finished basement, with 9-foot ceilings, adds an additional 900 square feet of versatile living space and includes a separate entrance, offering endless possibilities. Ideally located near schools and amenities, the "Willow" model in High Valley Estates offers the ultimate in comfort, style, and functionality. (id:61852)
RE/MAX Escarpment Realty Inc.
739 Frontenac Crescent
Woodstock, Ontario
Welcome to this beautifully maintained detached two-story home featuring 3 spacious bedrooms, and a bright open-concept main floor. The kitchen is equipped with granite countertops and a center island with seating, seamlessly flowing into the dining area with direct access to the backyard patio, perfect for indoor-outdoor living. The living room boasts a stunning vaulted ceiling, large windows, and hardwood floors, creating an airy and grand atmosphere ideal for both relaxing and entertaining .This move-in-ready home offers a convenient powder room on the main floor, a full 4-piece bathroom on the second level, and an unfinished basement ready to be customized to suit your lifestyle and needs. Additional highlights include a two-car garage with direct access to the home .Step outside to enjoy a fully fenced backyard complete with a spacious shed and patio, an ideal setting for summer gatherings. Located in family friend neighborhood, close to the hospital, shopping, and with quick access to Highways 401 and 403, this is truly the home you've been waiting for. (id:61852)
Royal LePage Meadowtowne Realty
147 Aquasanta Crescent
Hamilton, Ontario
Beautiful, Luxurious,3 Bed, 3 Bath Two Storey Executive Townhouse in a Sought-After West Mountain Neighborhood! This Unit is Spacious, Modern, and Bright. Open Concept Main Floor Features 9 Ft Smooth Ceilings. Master Bedroom w/Walk-In Closet, Upgraded 3Pc EnSuite, Glass Shower w/Rain Shower Head. Large 2nd and 3rd Bedroom with Internet Outlets, Full Second Bathroom w/Shower Niche, 2nd floor laundry w/Separate Washer/Dryer, New Custom Blinds, Convenient Location, Close to All Amenities Including Grocery, Highways, Go Trains, Bus, Restaurants, Good Schools. (id:61852)
Century 21 Green Realty Inc.
43 Sussexvale Drive
Brampton, Ontario
Beautiful Semi Detached in High Demand Area of Brampton . 3 Bedrooms 3Washrooms . Family Friendly Neighbourhood . Main Floor & Second Floor for Rent to Single Family . Separate Living Room & Family Room . Gas Fireplace in Family room . Open Concept Upgraded Kitchen with Breakfast Area . Big Backyard and Backing on to Park . Laundry on 2nd Floor. Hardwood Floor in the Main Level & 2nd Floor. No Carpet In the House . Very Convenient Location Close to School , Park , Bus Stop , Walmart Plaza & HWY 410 . Seller Requested no Pets & No smoking . Tenant to Pay rent + 70% Utilities( Enbridge , Alectra , Water & Hot water Tank) (id:61852)
RE/MAX Realty Services Inc.
6395 Millers Grove
Mississauga, Ontario
Welcome to 6395 Millers Grove -available immediately. a bright, fully furnished 1-bedroom, 1-bath self-contained basement suite with Utilities included up to $100/month (tenant pays any amount over), and fully furnished for a true turnkey lifestyle in sought-after Meadowvale, Mississauga with a private separate entrance and separate in-suite laundry. This move-in-ready space offers a comfortable living/dining area, a functional kitchen with full-size appliances, a spacious bedroom, and a clean 4-piece bath, plus one dedicated parking space. Enjoy an unbeatable location close to Meadowvale Town Centre, shopping, groceries, restaurants, parks/trails, transit, and quick access to Hwy 401/407.*Strictly no smoking and pets - Tenant insurance required. (id:61852)
Spark Realty Inc.
230 Edenbrook Hill Drive
Brampton, Ontario
This spacious property boasts a large open-concept main floor with a bright family room, a generous living and dining area, and a private main floor office. The updated open-concept kitchen features a pantry, breakfast area, and modern finishes, perfect for family gatherings. Hardwood flooring runs throughout both the main and second levels. Convenient main floor laundry with direct garage access plus two staircases leading to the basement. The expansive primary suite offers a 5-piece ensuite and a separate sitting area. The finished basement with a side entrance includes a second kitchen, four additional rooms, and plenty of flexibility for extended family living or rental potential. Numerous upgrades throughout: roof and windows (2021), washer & dryer (2023), dishwasher (2024), gas stove (2022), kitchen (2015), and kitchen/foyer flooring (2018). A perfect blend of comfort, style, and investment opportunity! (id:61852)
Century 21 People's Choice Realty Inc.
227 Green Street
Burlington, Ontario
Breathtaking private waterfront estate in the heart of Central Burlington. This beautifully maintained 4+1 bedroom home was designed by renowned architect Stewart McPhie, best known for the iconic Paletta Mansion, and offers a rare blend of historic charm and lakeside luxury. Thoughtfully enhanced with full space clearing and Feng Shui principles, the home has been energetically refreshed to promote harmony, positivity, and well-being, creating a serene and uplifting living environment. Originally built in 1907 as a charming cottage, the residence showcases classic Arts and Crafts architectural details, including a front gable, overhanging eaves with decorative brackets and rafter tails, clapboard siding, and a wood shingle roof. A standout feature is the wall of south-facing windows overlooking Lake Ontario, including a sunroom with a continuous band of 18-paned windows that flood the home with natural light and showcase breathtaking views. Additional highlights include a full in-law suite with a completely separate entrance, offering excellent flexibility for multigenerational living or investment potential. A rare opportunity to own a historic landmark waterfront property with stunning Lake Ontario view, ideal for both refined living and long-term investment. (id:61852)
Your Home Sold Guaranteed Realty Specialists Inc
Basement - 2301 Lawrence Avenue W
Toronto, Ontario
A must see! FULLY FURNISHED; NEWLY RENOVATED STUDIO Apartment in desirable Humber Heights. Super BRIGHT unit with lots of daylight, windows and pot lights throughout. The property features an Open Concept layout with Modern White Kitchen, Brick-Look Backsplash, Contemporary Wide Plank Floors, Glass Shower, Private Side Entrance, Private In-Suite Laundry, All modern Appliances. Situated at the corner of Royal York and Lawrence, this amazing location is close to TTC, Weston GO Station; UP Express (Union - Pearson), providing seamless connectivity to Union Station, Pearson Airport and Downtown Toronto. Walking distance to Parks, Schools, Crossroads Plaza Shops; Restaurants. Close access to Real Canadian Superstore, Tim Hortons, Metro, Gas Stations, LCBO, M&M Meats, Caldense Bakery and many more! Easy access to Highways 400/401/427. Plus, nature enthusiasts will appreciate the proximity to the Humber River, Weston Lions Park and Humber Valley Golf Course. (id:61852)
Keller Williams Referred Urban Realty
22 Merrickville Way
Brampton, Ontario
Welcome to 22 Merrickville Way in the highly desirable Bram West neighborhood, on a quiet, family-friendly street steps from Twin Falls Park. This home features 9-ft ceilings and hardwood floors throughout the main level, a spacious dining room, and a bright living room. The eat-in kitchen with stainless steel appliances opens to a rear deck and backyard. Upstairs, enjoy 4 generously sized bedrooms, including a primary bedroom with a 4-pc ensuite and walk-in closet. The garage provides direct backyard access. Conveniently located near transit, highways, shopping, recreational facilities, and schools. (id:61852)
Royal LePage Superstar Realty
3702 - 3504 Hurontario Street
Mississauga, Ontario
Absolutely stunning lower penthouse corner unit! 2 bedrooms + den + 2 full bathrooms. Comes with 2 parking spots and 1 locker!!! Amazing high ceilings with large floor to ceiling windows, flood the main living area with all-day natural light! Gorgeous kitchen, large island with breakfast overhang, herringbone backsplash, and stainless steel appliances. The convenient den opens up to the grand living / dining area. Step out to your balcony with updated flooring to take in the absolutely breathtaking lake views and downtown Toronto skyline! Perfect spot to sit and enjoy a cup of coffee on those warm summer mornings. The primary bedroom features a walk-in closet and a beautiful spa-like ensuite. The 2nd bedroom is a great size and conveniently located close to the 2nd bathroom. This building features loads of great amenities including 24hr concierge, playground, indoor pool, guest suites, games & media rooms, party room, sauna, and gym. Amazing location! Short 5 minute drive to Square One, Sheridan College, Public Transit, Walmart, Metro, Banks, Restaurants, and so much more! What's not to like?!? (id:61852)
Royal LePage Real Estate Services Ltd.
89 Holyrood Avenue
Oakville, Ontario
This is your opportunity to acquire an exceptionally rare location on a prestigious private cul de-sac street in Oakville. This charming house has views of the lake only seconds away. To live south of Lakeshore near waters edge is a dream come true. This exquisite raised bungalow home has a premium sized fenced lot with frontage of 60ft by 144ft boasting 8,837 ft sq. Open concept main level with hardwood flooring and gorgeous natural light. The kitchen has high end appliances with a Bosch dishwasher, Thor double oven stove, and Thor wine fridge. Your hot tub under the beautiful mature trees feels like your vacation away up north in Muskoka. This is truly a once in a lifetime opportunity to get in on this private beautiful street. You don't want to miss out! (id:61852)
Crimson Rose Real Estate Inc.
29 Monterrey Drive
Toronto, Ontario
Tucked into a quiet Toronto neighborhood, this bungalow has a well-loved charm you can't find in other homes. Inside, the layout is simple and comfortable, with three spacious bedrooms and a single bathroom that reflects natural light throughout. The living room feels cozy and welcoming-an easy place to unwind-flowing naturally into a practical kitchen that's been updated with a dishwasher for everyday convenience. Outside, a private driveway offers rare and valuable off-street parking, while an enclosed fence wraps the yard in a sense of privacy and calm. Out back, the space opens into a peaceful sanctuary: a carefully maintained koi fish pond surrounded by greenery, creating a quiet retreat that feels miles away from the city's busy pace. (id:61852)
RE/MAX West Realty Inc.
1043 Donnelly Street
Milton, Ontario
Located in the desirable Beaty neighbourhood of Milton, this beautifully maintained home offers an exceptional blend of space, updates, and commuter convenience. Within walking distance to parks, schools, and everyday amenities and with quick access to the 401, 407, and GO Station, the location is ideal for busy families and professionals alike. The home features impressive curb appeal with a large covered front porch, no sidewalk, and parking for up to six vehicles including a double car garage with interior access. Inside, 9-foot ceilings, crown mouldings, hardwood flooring, upgraded lighting, pot lights, and a neutral colour palette enhance the open-concept main floor, which also includes a powder room. The bright eat-in kitchen showcases granite countertops, tile backsplash, stainless steel appliances and direct access to the fully fenced backyard with a low-maintenance concrete patio and garage walk-through. Upstairs, three generously sized bedrooms include a spacious primary retreat with walk-in closet and 4-piece ensuite, complemented by an updated main bath and laundry room. The beautifully finished basement (2023) adds valuable living space with a large rec room, bonus office space, bedroom, and full bath, perfect for guests or extended family. Major updates include furnace and air conditioner (2022) and roof (2023), offering peace of mind and move-in-ready comfort. (id:61852)
Royal LePage Meadowtowne Realty
4 Chipper Court
Halton Hills, Ontario
Tucked away in the center of mature Georgetown is the stunning Chipper Court. This quiet, private cul-de-sac combines the walkable convenience of restaurants, shopping & schools but the utmost privacy of large lots, mature tree cover and stunning ravine views. When you enter the foyer, you'll be immediately stunned by this extensively renovated bungalow - smooth ceilings, pot lights and engineered hardwood run throughout the main floor as you flow through the family friendly layout. The dining room and kitchen have breathtaking ravine views through the oversized picture windows flooding the space with natural night. The brand-new kitchen showcases new cabinetry, an oversized island, stainless steel appliances quartz countertops & a skylight above the stove. Bonus space continues in the family room addition with electric fireplace surrounded in stone and two separate walk-outs to the huge deck that spans the entire back of the home. The main floor is completed by a separate wing of the home featuring 3 great sized bedrooms, all with oversized windows. The primary holds a sunken walk-in closet and an elegant 3-piece ensuite with standing glass shower, storage pantry and floating vanity. This wing is completed by an equally stunning 4-piece bathroom with oversized tiles, pantry storage and floating vanity. Downstairs in the finished basement you'll find bonus living space with the rec room, 4th bedroom featuring pot lights and luxury vinyl flooring. The basement has been thoughtfully designed with multiple, extensive storage areas, a rough-in for a wet bar and the potential to add a third bathroom next to the 4th bedroom. Outside offers a rare, flat lot with something for the entire family. Enough space for the kids to play and enjoy the outdoors, beautiful outdoor eating areas and lounge space will offer breathtaking sunset views over the ravine - everyone will love the outdoor living features of this property just as much as the indoor highlights. New furnace (2026) (id:61852)
Royal LePage Meadowtowne Realty
12826 Silvercreek Drive
Halton Hills, Ontario
Nestled on a quiet cul-de-sac, this beautifully landscaped 1+ acre property offers peaceful country charm with the convenience of nearby town amenities. A custom enclosed gazebo sets the stage for effortless seasonal entertaining, while a charming stone walkway welcomes you to this well-maintained 4 bedroom, 3 bathroom home.Inside, spacious principal rooms are filled with natural light from oversized windows, showcasing picturesque views of the surrounding mature landscape. The large eat-in kitchen features a walkout and flows seamlessly down to the inviting family room, complete with a fireplace and an additional walkout to a stone patio overlooking the serene, tree-lined grounds.Designed with both comfort and functionality in mind, the home also offers a formal living and dining room-ideal for hosting family gatherings and special occasions. Upstairs, four generously sized bedrooms provide ample storage and beautiful views, including a primary retreat with a 4-piece ensuite.The lower level presents a blank canvas, ready to be customized to suit your family's evolving needs. Additional highlights include an energy-efficient Carrier heat pump system (2024), a 2-car garage with interior access, and convenient main floor laundry.Ideally located just 20 minutes to the 401 and only 10 minutes to Acton, Georgetown, or Erin, this home offers a rare blend of privacy, accessibility, and room to grow. Updates: Heat Pump System (2024), Roof Shingles (2013) (id:61852)
Royal LePage Meadowtowne Realty
202 - 1340 Main Street E
Milton, Ontario
Bright and spacious 2-bedroom, 2-bathroom corner condo offering over 1,000 square feet of stylish and comfortable living space in the highly desirable Dempsey neighbourhood of Milton. Impeccably maintained and finished with laminate flooring throughout, this sun-filled unit features large windows that flood every room with natural light. The open-concept living and dining area flows seamlessly into a generous kitchen complete with stainless steel appliances, ceramic backsplash, ample counter space, and a walkout to a private balcony-ideal for enjoying your morning coffee or relaxing in the evening. Both bedrooms are generously sized, with the primary suite featuring a 4-piece ensuite for added comfort and privacy. Additional highlights include one underground parking space, one exclusive surface parking spot, and a locker for extra storage. Conveniently located just minutes from Highway 401, shopping plazas, schools, cinemas, Walking Trails, and parks, this exceptional condo offers the perfect blend of comfort, convenience, and lifestyle. (id:61852)
RE/MAX Gold Realty Inc.
1507 Arrowhead Road
Oakville, Ontario
5 Elite Picks! Here Are 5 Reasons To Make This Home Your Own: 1. Stunning Gourmet Kitchen Boasting Maple Cabinetry, Stainless Steel Appliances, Centre Island with Breakfast Bar, Granite Countertops & Bright Breakfast Area with W/O to Patio, Pool & Private Backyard! 2. Spacious Principal Rooms... Gorgeous Family Room Featuring Bow Window Overlooking the Backyard Oasis, Plus Sunken Living Room with Spectacular Custom Gas Fireplace, Separate Formal Dining Room (with Bow Window & Coffered Ceiling) & Private Office/Den with French Door Entry. 3. Generous 2nd Level with 5 Large Bedrooms & 3 Full Baths, with 3rd Bedroom Featuring a Private 4pc Ensuite! 4. Double Door Entry to Oversized Primary Bedroom Suite Boasting His & Hers W/I Closets & Luxurious 5pc Ensuite Boasting Double Vanity, Soaker Tub & Large Glass-Enclosed Shower. 5. Spectacular Backyard Oasis Boasting In-Ground Salt Water Pool with 3 Waterfall Features, Plus Patio Area & Cabana!! All This & More!! Gracious Double Door Entry Leads to Open 2-Storey Entry with Hardwood Staircase with Wrought Iron Railings. Modern 2pc Powder Room & Finished Laundry Room (with Ample Storage & Access to Garage) Complete the Main Level. Convenient W/I Linen Closet on 2nd Level. Unspoiled Basement with Additional 1,788 Sq.Ft. of Space Awaits Your Design Ideas & Finishing Touches! Fabulous Curb Appeal with Lovely Gardens & Stone Walkway/Steps. Convenient California Shutters in F/R, Kitchen, Office, Laundry and All Bedrooms & Baths! Fabulous Location in Desirable Joshua Creek Community Just Minutes from Many Parks & Trails, Top-Rated Schools, Rec Centre, Restaurants, Shopping & Amenities, Plus Easy Hwy Access. (id:61852)
Real One Realty Inc.
Upper - 259 Higginbotham Crescent
Milton, Ontario
Bright, airy, and upgraded corner home for lease at 259 Higginbotham Crescent. Featuring a custom kitchen, hardwood floors and hardwood stairs throughout, main floor laundry, modern lighting, and a gas fireplace. Functional layout with 3 bedrooms plus a spacious second-floor family room, ideal for a home office, playroom, or additional lounge space. Enjoy a large backyard with patio, plus 3-car parking, including full use of the double car garage with inside entry. Prime Milton location steps to Sunny Mount Park with trails, playgrounds and dog park, and minutes to Milton Marketplace (Sobeys, LCBO, major banks, restaurants and more). Walking distance to elementary and secondary schools. Available February 1. Basement apartment rented separately. Utilities extra. (id:61852)
Century 21 Miller Real Estate Ltd.
5 - 42 Toronto Street
Barrie, Ontario
ALL-INCLUSIVE UPPER-LEVEL UNIT WITH A PRIVATE BALCONY IN VIBRANT DOWNTOWN BARRIE, JUST STEPS TO THE WATERFRONT, SHOPS, & TRANSIT! Experience the vibrant energy of downtown Barrie in this bright and stylish one-bedroom unit nestled in the heart of the city. Just steps from the waterfront, Centennial Beach, lush parks, scenic trails, local cafés, restaurants, boutique shops, and the LCBO, this upper-level apartment offers a front-row seat to everything downtown living has to offer. Inside, oversized windows and high ceilings flood the space with natural light, while luxury vinyl plank flooring keeps things sleek and low-maintenance. The open-concept kitchen and living area invite you to cook, dine, and relax in comfort, while the bedroom opens to a private balcony - your own little escape for morning coffee or quiet evenings under the stars. With a 4-piece bathroom, tenant-controlled heat and air conditioning, shared coin-operated laundry on-site, and a dedicated parking space, this all-inclusive unit delivers the lifestyle you've been craving with none of the hassle! (id:61852)
RE/MAX Hallmark Peggy Hill Group Realty
21 Woodstone Avenue
Richmond Hill, Ontario
Pride of ownership shines in this stunning 2-storey 2,860 sq. ft. (above ground) Greenpark detached home, offered for the first time in 35 years. Sun-filled and meticulously maintained, this executive residence is ideally located in the heart of Richmond Hill, offering exceptional space and versatility for family living. The bright, functional layout features a tiled foyer, elegant spiral staircase, hardwood flooring, and abundant natural light throughout. The main level includes an inviting eat-in kitchen with walk-out to a private elevated deck-perfect for entertaining-as well as a versatile den ideal for a home office or main-floor bedroom. Upstairs, four spacious bedrooms and two bathrooms provide comfort and privacy for the whole family. The light-filled finished walk-out basement with a separate entrance offers two additional bedrooms, a private kitchen, and flexible living space-ideal for extended family, guests, or rental potential. Situated on a premium lot, this home is steps to top-ranked Richmond Hill High School, parks, trails, shopping, transit, and community centers, with easy highway access. Located in a welcoming, family-friendly neighbourhood, this is a rare opportunity in one of Richmond Hill's most desirable areas. A must-see. (id:61852)
Century 21 Atria Realty Inc.
4 - 182 Ruggles Avenue
Richmond Hill, Ontario
A Cozy One Bedroom On The Lower Floor For Rent In Most Convenient Area In Richmond Hill. Laminate Throughout, Big Windows, Lovely Upgraded Kitchen, Laundry In The Building. Transit, Shopping, Hospital All Nearby. This Is A Private Self Contained Unit with Garage. Heat, Hydro and Water included. (id:61852)
RE/MAX West Realty Inc.
2110 - 195 Commerce Street
Vaughan, Ontario
Step Into Modern Elegance At 195 Commerce St #2110, Part Of Festival Condos Signature Collection. Designed With Sophistication And Functionality In Mind, This 1+1 Bed, 1-Bath Residence Offers 9 Ft Ceilings, Expansive West-Facing Balcony With Unobstructed City Views, And Contemporary Finishes That Elevate Every Corner. Open Living And Dining Area Flows Seamlessly With Laminate Wood Flooring, Solid-Core Entry Doors, And Coordinated Baseboards For A Refined Look. The Chef-Onspired Kitchen Features Custom Cabinetry With Pantry, Quartz Countertops, Ceramic Backsplash, Stainless Steel Appliances (Refrigerator With Bottom Freezer, Slide-In Range With Glass Cooktop, Dishwasher, And Microwave), Plus A Sleek Under-Mount Sink And Over-The-Range Hood. Decorative Lighting Provides The Perfect Finishing Touch. Retreat To Spa-Like Bathroom Appointed With Quartz Vanity, Designer Lighting, Soaker Tub, Frameless Glass Shower Enclosure, And Premium Plumbing Fixtures. In-Suite Laundry With A Stacked Energy Star Washer And Dryer Ensures Everyday Convenience. Beyond The Suite, Residents Enjoy A Curated Lifestyle With Premium Amenities: 24-Hour Concierge, A Welcoming Two-Storey Lobby, Fitness Centre, Library, Party Room, Landscaped Outdoor Areas, And Secure Bicycle Storage. Whether You're A First-Time Buyer, Young Professional, Or Savvy Investor, This Suite Delivers The Perfect Blend Of Modern Design, Convenience, And Peace Of Mind. An Elevated Urban Living Experience In A Vibrant, Connected Community! Local Amenities Include VMC (Vaughan Metropolitan Centre), Easy Access To Highway 400 & 407, York University, Vaughan Mills, Canada's Wonderland And So Much More To Explore! **Listing Contains Virtually Staged Photos.** (id:61852)
Sutton Group-Admiral Realty Inc.
Unknown Address
,
Fantastic opportunity to rent a fully renovated 2 bedroom suite. New kitchen with pantry, New Stainless Steel Appliances (Fridge, Stove, Hood Fan) New vinyl Flooring, New Trim, hardware and freshly painted. Very clean. You will not be disappointed. Close to the new Hwy 427 extension and downtown Kleinburg Village. On the border of Vaughan, Bolton and Brampton (id:61852)
Royal LePage Premium One Realty
1101 - 474 Caldari Road
Vaughan, Ontario
Welcome to this never-occupied 1-bedroom residence at Abeja Tower. This bright and airy suite features a contemporary open-concept design with impressive 10-foot ceilings and expansive windows that flood the space with natural light. Step out onto your private balcony and enjoy an open, attractive view. The kitchen is equipped with sleek, brand-new stainless steel appliances that blend modern style with everyday practicality. Ideally situated with convenient access to YRT transit, Vaughan Metropolitan Centre Subway Station, GO Transit, Highways 400and 407, Cortellucci Vaughan Hospital, Canada's Wonderland, and Vaughan Mills Shopping Centre. (id:61852)
RE/MAX Experts
12068 Mccowan Road
Whitchurch-Stouffville, Ontario
Iconic Masterpiece Ready for Your Vision. An extraordinary opportunity awaits on this sprawling 48.4-acre property to a partially built, 20,000 sq ft unfinished architectural estate home that offers the rare chance to bring your dream residence to life from the ground up. Currently in the pre-drywall phase, this remarkable structure provides the perfect blank canvas to finish and customize every detail to your exact taste. Designed with timeless grandeur in mind, the homes exterior showcases a full stone facade, a stately front porch with a dramatic arched entryway, and large pillars that create an unmistakable sense of arrival. Inside, a spectacular main floor foyer with soaring ceilings sets the tone for the scale and elegance planned throughout the home. The layout includes 8 expansive bedrooms, with most ensuites roughed-in for heated flooring. The future primary suite is designed as a true sanctuary featuring a private walkout terrace, his & hers walk-in closets, and space for an oversized spa-like ensuite. A covered walkout deck from the main floor, a walkout to 1 of 2 triple garages, and thoughtfully planned sightlines add to the homes exceptional flow and function. With residential and commercial zoning, the estate opens the door to a variety of uses whether you envision a luxurious private residence, a family compound, or a live-work lifestyle property with unmatched land value. From the elegant stonework to the expansive footprint, the structure is in place what remains is the opportunity to shape it into something truly iconic. Seize the rare chance to complete a grand estate tailored entirely to your vision. Severance possibility. (id:61852)
Slavens & Associates Real Estate Inc.
901 - 89 South Town Centre Boulevard
Markham, Ontario
The Luxurious Fontana Building In Prime Downtown Markham. Rarely Available 1+Den With 2 Full Bathrooms. Separate Den Can Be Used As A 2nd Bedroom. Open Concept Kitchen With Granite Counter Top And 9 Feet Ceilings Throughout. Laminated Floors. Freshly Painted. High End Building Amenities Including 24Hr Concierge, Basketball/Badminton Court, Indoor Pool, Gym, Party Room And More! Easy Access To Major Highways & Public Transportation. Close To Plazas, Schools, Restaurants, Groceries And Entertainment. Best Choice For First Time Home Buyer And Investment! Just Move In And Enjoy! (id:61852)
RE/MAX Gold Realty Inc.
67 Sonny Street
Vaughan, Ontario
WELCOME TO THE GATES OF MAPLE ONE OF MAPLES MOST SOUGHT-AFTER NEIGHBOURHOODS! BEAUTIFUL 4 BEDROOM ENERGY EFFICIENT HOME FEATURING INCOME GENERATING SOLAR PANELS, ASPHALT DRIVEWAY (1 YEAR OLD) COMPLETE WITH INTERLOCK WALKWAY AND STEPS (1 YEAR OLD) 2,800 SQUARE FEET OF LIVING SPACE SITUATED ON A 39.2" x 118' LOT. PRIVATE SIDE ENTRANCE TO BASEMENT APARTMENT. BRIGHT AND SPACIOUS RENOVATED KITCHEN. LARGE LIVING ROOM FOR ENJOYMENT AND ENTERTAINMENT. FEATURING A GAS BURNING FIREPLACE IN THE FAMILY ROOM PERFECT FOR GATHERINGS. WALK OUT MAINTENANCE FREE DECK WHICH LEADS TO AN INGROUND HEATED SWIMMING POOL AND FENCED BACKYARD. EASY ACCESS TO GO STATION, PUBLIC TRANSIT, VAUGHAN MILLS MALL, AND CANADA'S WONDERLAND. WALKING DISTANCE TO SCHOOLS, SHOPS, AMENITIES, AND A SHORT DRIVE TO CORTELLUCCI VAUGHAN HOSPITAL AND HIGHWAY 400. (id:61852)
Intercity Realty Inc.
26 Wheler Court
Uxbridge, Ontario
Don't let your client miss this home! Freehold townhome has been upgraded and sits on a fabulous 155 foot lot completely fenced and backing onto trees/green space on a quiet court location. Walking distance to shops, several schools, parks and rec centre/ice rink. Open concept interior has been renovated and recently painted. Large living and dining rooms with walkout to deck with awning overlooking the west facing backyard with no houses behind and fully fenced for your fur babies. Large shed is perfect for storing all the tools for your garden. Two bedrooms upstairs are both extremely large and have their own separate 4 piece ensuites that have been recently renovated. Both bedrooms have walk in closets and the "kids" room has 2 closets and can easily fit 2 children's beds. Upstairs you'll also find a nook that was used as a study area for children - where book shelves and a computer once resided against the full wall. Very convenient for kids to use in the upper hall nook area. Basement is unfinished and houses the laundry room and there is a huge area for a rec room and there is a 3 piece roughed in bath. Perfect to finish for the extra family space. Included in the sale is a newer dishwasher. Stove, washer and dryer, fridge, water softener, cental vac cannister and equipment, garage door opener and remote. List of upgrades are +/- 5-6 years, including central air, hi eff gas furnace, roof and vents, leaf guard troughs, windows, garage door, all bathrooms and flooring. (id:61852)
Sutton Group-Heritage Realty Inc.
3/4 - 88 Spruce Street
Aurora, Ontario
Welcome to 88 Spruce St. in charming Aurora Village. We Have two 2BR Brand new units Available. Steps to transit, Shops, restaurants and grocery. The Unit comes with Brand new Stainless steel appliances and a private parking spot. Laundry available onsite as well. (id:61852)
RE/MAX Your Community Realty
1 - 88 Spruce Street
Aurora, Ontario
Welcome to 88 Spruce St. in charming Aurora Village. This 1BR Brand new unit is perfect for a young couple or anyone wanting an opportunity to be on their own. Steps to transit, Shops, restaurants and grocery. The Unit comes with Brand new Stainless steel appliances and a private parking spot. Laundry available onsite as well. (id:61852)
RE/MAX Your Community Realty
34 Castle Park Boulevard
Vaughan, Ontario
Experience unparalleled luxury in this exquisitely renovated townhouse nestled in the coveted Sonoma Heights, Vaughan. This masterfully designed residence features a stunningly upgraded kitchen with an expansive open-concept layout, effortlessly merging with the grand living room, perfect for both entertaining and everyday living.Boasting four elegantly crafted bedrooms-three situated on the upper level and one in the basement-this home offers generous space for a growing family or visiting guests. Indulge in the opulence of four beautifully appointed bathrooms, ensuring ultimate comfort and convenience for all.The separate two-car garage provides abundant parking and storage solutions, enhancing the home's functionality. With its sophisticated modern finishes and prime location, this townhouse is an exceptional find for those seeking a harmonious blend of style and practicality. Seize the opportunity to make this remarkable property your new home! (id:61852)
RE/MAX Experts
295 Main Street N
Markham, Ontario
Welcome to 295 Main Street N! A charming home located in the heart of Old Markham Village. This beautifully updated property offers the main floor and finished basement for lease. Featuring a primary bedroom with ensuite, new vinyl flooring throughout, and recent renovations, this home blends modern comfort with historic charm. Enjoy living steps away from Markham GO station, shops, restaurants, and all the conveniences of Markham in a warm and inviting space. (id:61852)
Century 21 Leading Edge Realty Inc.
Main - Rm 2 - 2174 Major Mackenzie Drive W
Vaughan, Ontario
Fantastic opportunity to lease a turnkey private main floor treatment room in a well-established holistic wellness center, located in the heart of Maple. The lease includes use of common areas and provides the flexibility to combine with Room 3 for a total of 200 sq. ft. Perfect for physiotherapist, massage therapist, naturopath, osteopath, group therapy, or other alternative medicine practitioners. (id:61852)
Coldwell Banker The Real Estate Centre
Main - Rm 3 - 2174 Major Mackenzie Drive W
Vaughan, Ontario
Fantastic opportunity to lease a turnkey private main floor treatment room in a well-established holistic wellness centre, located in the heart of Maple. The lease includes use of common areas and provides the flexibility to combine with Room 2 for a total of 200 sq. ft. Perfect for physiotherapist, massage therapist, naturopath, osteopath, group therapy, or other alternative medicine practitioners. (id:61852)
Coldwell Banker The Real Estate Centre
14 - 176 Clonmore Avenue
Toronto, Ontario
Introducing a sleek and modern 3 bed + 2 bath two storey town at the highly anticipated Clonmore Urban Towns, complete with parking and a spacious, open-concept layout. Boasting 1326 square feet of modern interior living space and a generous 323-square-foot rooftop terrace, it's designed for indoor-outdoor living-perfect for quiet mornings, evening downtime, or hosting friends and family. Inside, you'll find clean contemporary finishes, nine-foot ceilings, high-performance wide-plank flooring, and a stylish kitchen equipped with a never-used stainless steel appliance package, quartz counters, and a functional breakfast bar. Set in Toronto's Upper Beaches/Cliffside and Birchcliffe community, this location adds a whole new layer of possibility to your lifestyle. Transit is a breeze with quick access to major TTC bus routes, nearby GO stations, and convenient connections to the Warden subway. You're minutes from beaches, parks, boutique cafés, and local shops that give the area its relaxed yet vibrant energy. Whether you're starting your day with a lakeside walk, commuting seamlessly across the city, or exploring neighbourhood restaurants and markets, living here offers a balance of calm coastal living and urban convenience that's hard to beat. (id:61852)
RE/MAX Hallmark Realty Ltd.
112.5 Olive Avenue
Oshawa, Ontario
This charming 2-bedroom, 1-bath row home is the perfect starter property, or to rent out as an investment. Ideally located directly across from the beautiful Cowan Park. Inside, you'll find laminate flooring throughout and a bright kitchen featuring stainless steel appliances. The unfinished basement offers plenty of potential for storage or future customization. Conveniently, parking is available just across the street at the park, with a bus stop right out front and all essential amenities nearby. Whether you're a first-time buyer or looking to downsize, this home offers comfort, value, and an unbeatable location. Polyurea flat roof waterproofing done in 2023 with a 10 year warranty. Back bedroom window and Back door 2022. (id:61852)
Kic Realty
18 Stockell Crescent
Ajax, Ontario
Bright And Spacious 4+3 Bedroom, 5 Bathroom Detached Home With Finished Basement And No Sidewalk. Main Floor Features Include Crown Molding And Pot Lights In The Family Room And Kitchen, Stainless Steel Kitchen Appliances, Tankless Hot Water System, Nine-foot Smooth Ceilings, Kitchen With Breakfast Area Overlooking The Backyard, And A Separate Main-floor Study/office. The Home Offers Two Bedrooms With Private Ensuites And Two Bedrooms Connected By A Jack-and-Jill Ensuite. Finished Basement Includes A Kitchen, Three Bedrooms, And A Bathroom. Interior Access To The Garage. Partially Interlocked Front Driveway With Six Total Parking Spaces. Located Near Schools, Parks, Transit, And Shopping. (id:61852)
Homelife/future Realty Inc.
88 Colonel Danforth Trail
Toronto, Ontario
Something Very Special Here! Gorgeous Executive 2-Storey, 4 Bedroom Home, 5 Washrooms Plus Home boasts 8 Separate Exits/Walkouts! Approx. 3700 SQ.FT. On A 100' x 194' Lot And Triple Garage! The Location Is Perfect, A Country-Like Setting Next To Highland Creek. Spacious Principle Rooms Include: Formal Foyer With Skylight & Open Staircase; Library; Family. Room. With Gas Fireplace; Formal Dining. Room; Sunken Living Area. Incls: Mounted T.V. & Walkout To Terrace; Main Floor 2pc Powder Room; Separate Breakfast Area With Walkout To A 40 Foot+ Terrace Overlooking Yard. Updated Dream Kitchen, 6 Built-In Appliances, Intercom, Breakfast Bar With Mini Sink & Wine Fridge. Next to Kitchen An Updated Laundry, Direct Garagr Access and Private Back Stairway to Primary Bedroom and Home Office! Home Features Updated Windows, Updatef Interior & Exterior Doors, Self-Closing Interior Doors, Motorized Blinds W/Remotes, Porcelain & Ceramic Floors, Engineered Hardwood Flrs, Pot Lights And Crown Moulding. The Second Floor Has 4 bedrooms Plus Studio Loft. A large Primary With 5 Piece Ensuite, Walk-in Closet And Home Office With Staircase Leading To Kitchen, Lndry And Garage. 2nd Bdrm incls Semi-4pc Ensuite. The Studio Loft has loads of Potential Including A 5th Bedroom. A Brilliant Backyard Oasis With Saltwater Inground Pool And All The Elements for Exquisite Outdoor Entertaining. (Fully Fenced Yard; Covered Patio With Second Mounted TV, Hot Tub, Gas BBQ, Gazebo With Third Mounted TV And Change Rooms.) The Finished Basement With Separate Entrance Is Perfect For Entertaining! Includes: A Lovely Rec Rm With Gas Fireplace And Fourth Mounted TV; Massive Bar for Entertaining and Fifth Mounted TV; Games Area And A Second Kitchen; Plus A Separate Home Gym W/Rubber Floor. Could Be Another Bedroom; Second Laundry + Storage And 5pc Bath. Please Review Floor Plans/Photos/Matterport/Survey (id:61852)
RE/MAX Hallmark Realty Ltd.
