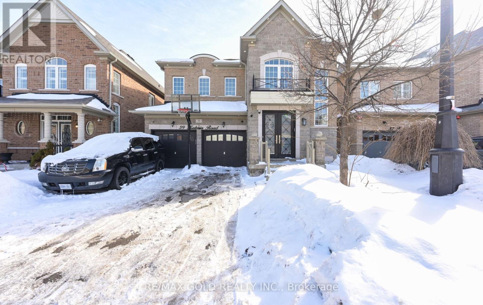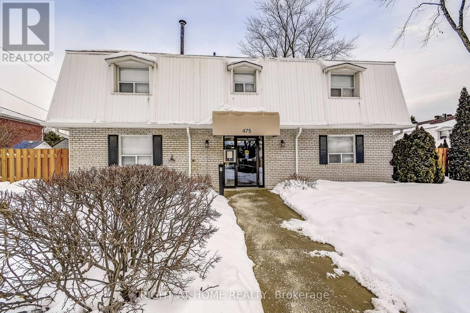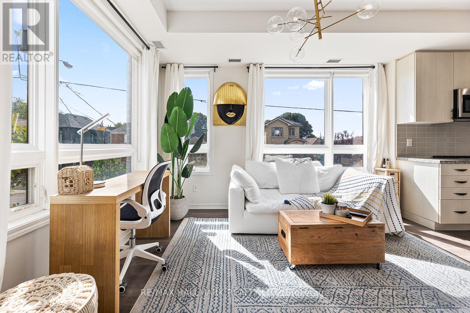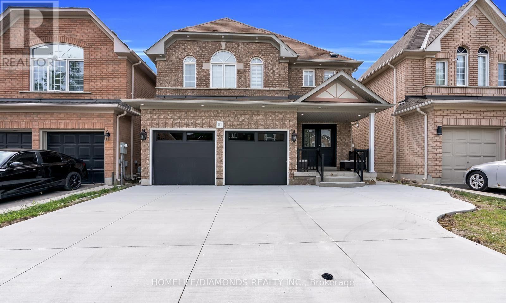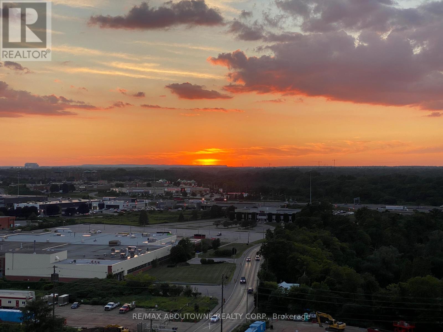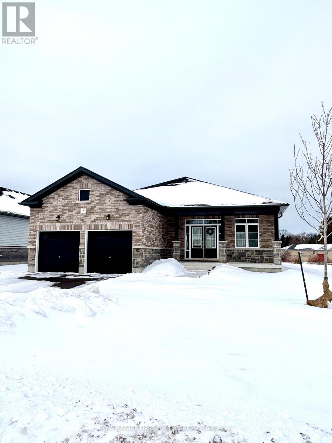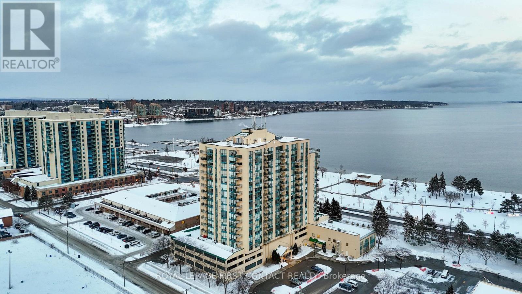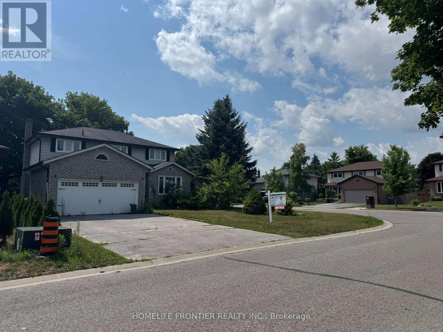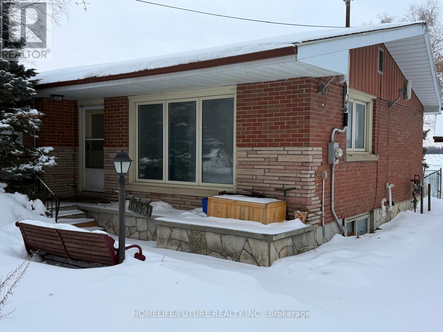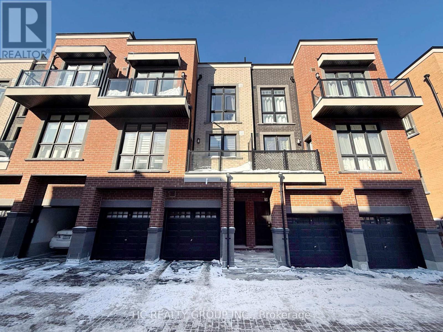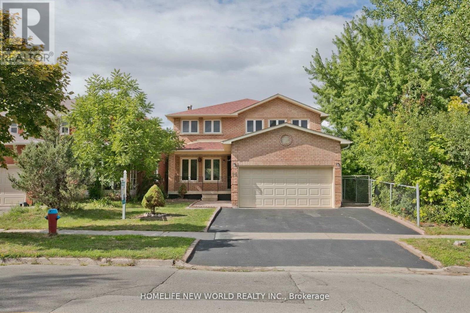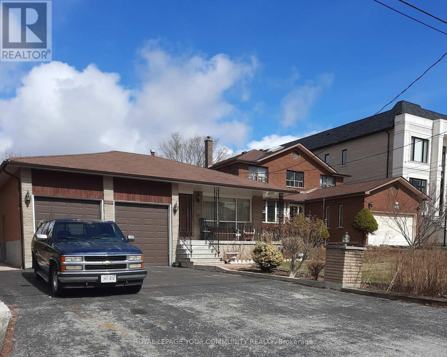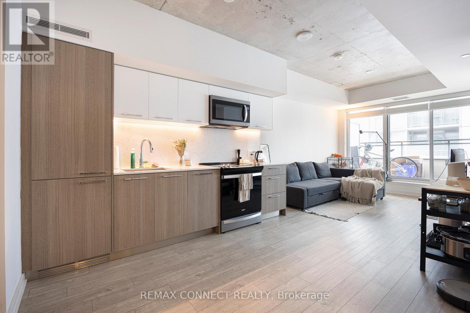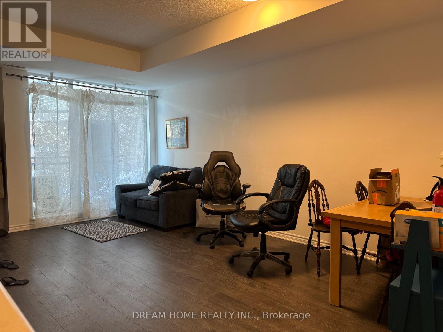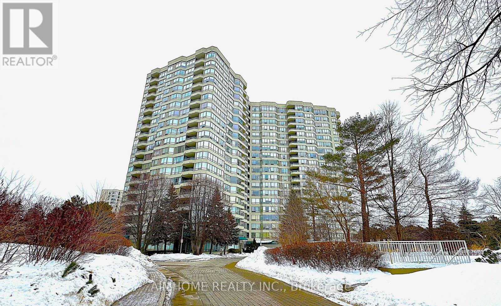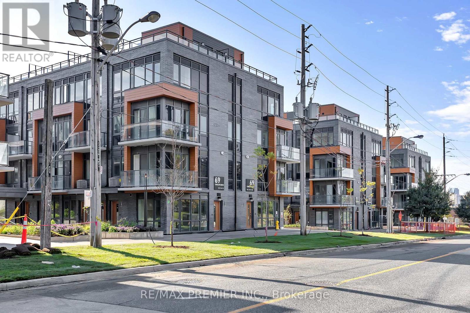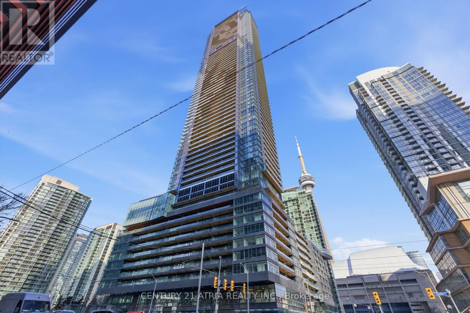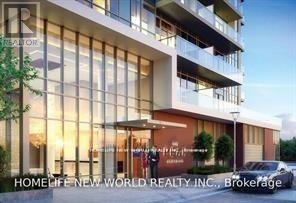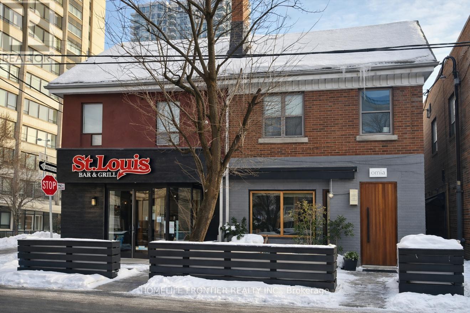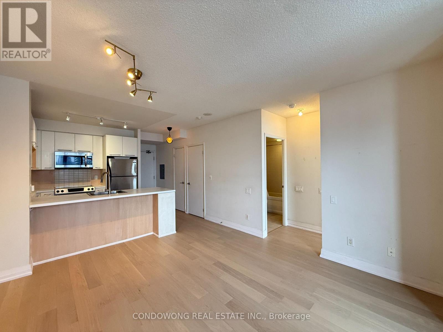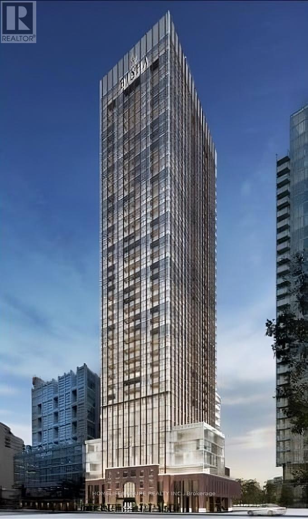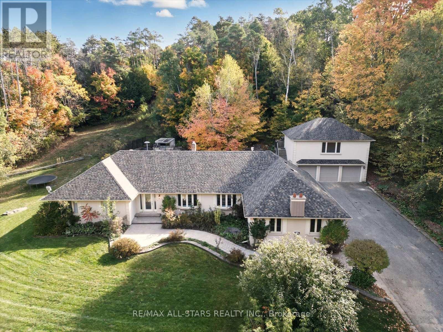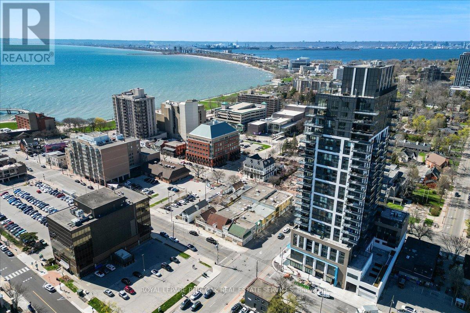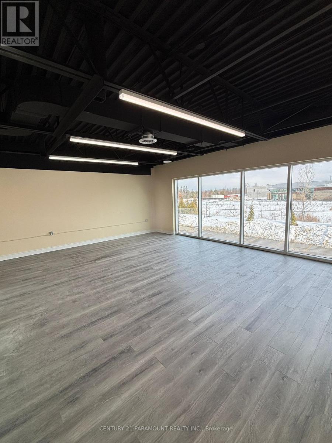59 Kalmia Road
Brampton, Ontario
Experience luxurious living in this 4 Bedroom & 4 Washroom Home nestled in Credit Valley Neighborhood. This Home offers Approximately 3300 sq. ft of living space EXCLUDING BASEMENT, It Has 9-ft ceilings on the main floor &Custom Italian Kitchen with Island and Stainless Steel Appliances. The main floor home office provides the ideal space for productivity. Master Bedroom has Extra Den space /Private in suite lounge / gas fire place .Professionally Landscaped back yard with Premium stone work ,Hot Tub and 12 ft Privacy fence . 2 stairs to basement . (id:61852)
RE/MAX Gold Realty Inc.
6 - 475 Claridge Road
Burlington, Ontario
Spacious 2-bedroom townhouse condo in the heart of Burlington offering a rare, fully fenced and private backyard retreat, perfect for those seeking both indoor comfort and outdoor living. This move-in ready home showcases fresh professional paint throughout, wide plank laminate wood floors, a newly renovated white kitchen with built-in dining room buffet, and a large second-floor laundry for everyday convenience.The open concept main floor Living and Dining Rooms flow seamlessly to an oversized, fully fenced backyard with a new interlock patio, perennial gardens, and two storage sheds, creating an ideal setting for outdoor entertaining and relaxation. Upstairs, the second floor features a spacious Primary Bedroom with wide plank laminate floors and walk-in closet, a large second bedroom with laminate floors, a roomy linen closet, an updated 4-piece bath, and a full-size laundry area.This well-managed complex has numerous recent updates, including a new roof in 2023, new front awning, eaves and downspouts within the last three years, refreshed hallways, updated front doors, and more, offering peace of mind and pride of ownership. One parking space is included, with lots of additional visitor parking options nearby.The fantastic core location is walkable to the lake, unique shops, restaurants, Burlington Centre Mall, and walking and cycling trails to downtown Burlington, with easy access to transit for commuters. This lovely home is truly a must-see for anyone seeking a vibrant, walkable Burlington lifestyle with a private backyard retreat. This lovely home is truly a must-see! (id:61852)
Right At Home Realty
201 - 1110 Briar Hill Avenue
Toronto, Ontario
Welcome To The Briar Hill City Towns, 5 Min From Yorkdale. Nestled In A Community Of Custom Multi-Million Dollar Homes! This Luxury Corner Unit Bungalow Style Home Comes With 2 Bedrooms And An Outdoor Patio, Upgraded Top To Bottom With An Abundant Of Natural Light Coming In From Every Corner. Modern Finishes, And Stainless Steel Appliances. Enjoy Evening Dinners On Your Private Patio; Perfect For Entertaining Or Unwinding After A Long Day. This Unit Has It All. Come On By And Enjoy Modern, Luxury, Spacious Condo-Townhouse Living In The Heart Of The City. Blocks Away From The Future Eglinton Lrt. And Enjoy The Weekends At The Nearby Parks, Restaurants, Yorkdale Shopping Mall, High Park, 5 Min To Yorkdale, 401 And Dvp. A Home For Those Seeking A Convenient Location And A Great Family Neighborhood. 1 Parking And 1 Storage Locker Included. (id:61852)
RE/MAX Hallmark Realty Ltd.
Bsmt - 91 Buick Boulevard
Brampton, Ontario
Professionally finished 3-bedroom basement with separate side entrance, ideal for extended family living. Upgraded and thoughtfully designed for comfortable everyday living. Move-in ready and meticulously maintained throughout. Convenient layout offering privacy and functionality. A great leasing opportunity-don't miss it! (id:61852)
Homelife/diamonds Realty Inc.
1503 - 65 Speers Road
Oakville, Ontario
Welcome to this Sun-Filled Corner "Captivate" Model unit with 2 PARKING SPOTS next to each other & a locker!!! Discover this bright & spacious 2-bedroom, 2-bath suite in the Rain Condominiums by Empire Communities. This desirable corner unit offers an open-concept living & dining area with floor-to-ceiling windows, 9' ceilings, crown moulding, smooth ceilings, & engineered hardwood floors. Step out from every room onto a wrap-around 300 sqft. balcony, perfect for relaxing or entertaining. The modern kitchen features S/Steel appliances and a glass tile backsplash. The primary bedroom includes a 3-piece ensuite, W/in closet, & walk-out to the balcony. The second bedroom with mirrored closet & balcony access. Enjoy resort-style amenities: an indoor pool, hot tub, cold plunge, sauna, gym with yoga studio, party room, library, rooftop terrace with BBQs & lounge areas, 24-hour concierge, EV chargers, car wash, visitor parking, guest suites, & secure parcel lockers. Free Wi-Fi in gym, library, & pool area.Just steps to Oakville GO Station, Kerr Village, restaurants, shops, & a movie theatre. Only minutes to QEW, downtown Oakville, & the Oakville Harbour & marina. Bonus: The upcoming Gemini South Tower nearby will be only 10 storeys, per the builder, so your view of Toronto and Mississauga SkyLines, lake and Sixteen Mile Creek, will not be obstructed!!!! (id:61852)
RE/MAX Aboutowne Realty Corp.
6 Misty Ridge Road
Wasaga Beach, Ontario
Welcome home to 6 Misty Ridge Rd! Experience the perfect blend of modern comfort and beachside living in this 1,961 sq ft, all-brick bungalow. Boasting 3 spacious bedrooms and 2 full baths, this home is designed for everyday convenience and entertaining. The open-concept main living area features gleaming hardwood and ceramic floors, including hardwood in the master bedroom, a huge kitchen perfect for family gatherings, and a seamless flow to the walkout accessing the rear yard. Main-floor laundry adds everyday ease, while cozy carpet in the two additional bedrooms ensures comfort. Step outside to relax on the front covered porch, or enjoy the large rear yard with plenty of space for summer fun. The 2-car garage with inside entry plus driveway parking for four offers ample space for vehicles and toys. Located in the vibrant Wasaga Beach community, you're just minutes from the world's longest freshwater beach, parks, trails, and local shops. Embrace a lifestyle of outdoor living, waterfront activities, and a welcoming small-town atmosphere-all while enjoying a home designed for modern living. Don't miss this opportunity to live where others vacation! (id:61852)
Royal LePage First Contact Realty
902 - 65 Ellen Street
Barrie, Ontario
Welcome to Marina Bay, an exceptional waterfront condominium offering breathtaking, unobstructed views of Kempenfelt Bay in a highly sought after and convenient location. This beautifully renovated one bedroom, one bathroom residence has been completely updated with refined craftsmanship and premium quality finishes throughout, creating a warm, sophisticated, and inviting living space. The home features elegant marble flooring, enhancing the bright and open layout. The custom designed kitchen is both stylish and functional, boasting gleaming quartz countertops, soft close cabinetry, deep pot and pan drawers, stainless steel appliances, and a modern backsplash. The spacious private balcony provides an incredible vantage point to relax, unwind, watch festive parades, enjoy stunning daily sunrises, and enjoy views of the city lights and marina. A separate dining area offers ample room for a large formal table, making it ideal for entertaining. The generously sized primary bedroom features picturesque water views and a large walk in closet, providing exceptional storage. The fully renovated four piece bathroom showcases luxurious marble flooring, a modern quartz vanity, and a tub and shower combination finished with timeless subway tile. Additional highlights include in suite laundry with extensive built in cabinetry, thoughtfully designed entry with custom bench and hooks, and abundant storage throughout. Residents enjoy access to excellent building amenities including a fully equipped fitness center, swimming pool, hot tub, sauna, games and recreation room, guest suite, visitor parking, and elevator access. Ideally located steps from the waterfront, marina, beach, scenic trails, library, restaurants, hospital and churches. This remarkable home offers the perfect blend of luxury, comfort, and vibrant waterfront living. Maintenance free, executive waterfront living at it's best... Come and take a look today! (id:61852)
Royal LePage First Contact Realty
39 Camrose Drive
Georgina, Ontario
Beautifully Updated Corner Home in a Quiet Residential Area one of the largest lot in the street with double backyard that' fit all your toys including boat. Prime Location & Investment Opportunity! Nestled in a peaceful street within an excellent neighborhood, this stunning corner-lot home (70 ft.) offers exceptional space, modern upgrades, and fantastic rental potential! Spacious & Renovated: Over $100K in upgrades, including granite countertops, spotlights, newer roof, windows, furnace, and hot water tank-all freshly painted and well-maintained. Income Potential: Fully finished 2-bedroom basement apartment with a separate entrance-ideal for rental income (potential $2,000/month)! Ample Parking: Private driveway with space for 6 cars. Prime Location: Walking distance to shops, schools, public transit, and community centers. Just 2 minutes from Lake Simcoe and Keswick's beautiful marinas! Don't miss out on this perfect blend of comfort, style, and income potentia (id:61852)
Homelife Frontier Realty Inc.
Upper - 19801 Leslie Street
East Gwillimbury, Ontario
Spectacular 3 Bedroom, 1 Bathroom Main Level . Located In East Gwillimbury, Queensville Community, close To Go Station, Costco, School. (id:61852)
Homelife/future Realty Inc.
6 - 3 Bond Crescent
Richmond Hill, Ontario
Welcome to this Beautiful Nearly New Townhome in Lovely Oak Ridges, Well maintained by the owner - never leased/rented. This South Facing home With Lots Natural sunlight features Open concept and functional layout ,Over $30k spent on upgrades [key upgrades: waterproof luxury vinyl flooring with color matching stained stairs; all cabinets and hardware, all countertops; undermount square sink; washroom tiles; Wrought Iron stair Railing etc. ], Custom Designed Kitchen with Quaz Countertops, High End Upgraded Appliances, Smooth Ceilings, Floor to Ceiling Large Windows, 9 Foot Ceilings, Conveniently Located Laundry on Upper Floor, Spacious outdoor space (400+ sqft) with a large rooftop terrace and 2 balconies is an Entertainer's Dream, gas rough-in included for BBQ, A Own private above ground garage (saving the time and effort going to/from underground garage) , Stacked townhome designed like regular townhomes with no unit above/below ,Low maintenance fee ($259/month) - hassle free with landscaping and snow removal included, Prime Location with Easy Access to Yonge St., Public Transit, Lake Wilcox, Parks and Trails, A new high school in the area is expected to open in 2027. (id:61852)
Hc Realty Group Inc.
94 Weldrick Road E
Richmond Hill, Ontario
Welcome to a beautifully and newly renovated Detached 4+1 Bdrm Home , To Park!!! Stunning Well Maintained Walking Distance To Park, TNT super market, Plaza & Bus. Convenient Location For Every Need. (id:61852)
Homelife New World Realty Inc.
126 Spruce Avenue
Richmond Hill, Ontario
"A PROPERTY WHERE POSSIBILITIES ABOUND"--------------*3% Bonus CB* -- AN EXCEPTIONAL OPPORTUNITY IN A PRIME RICHMOND HILL LOCATION. IDEAL FOR BUILDERS, INVESTORS, OR HOMEOWNERS PLANNING A FUTURE CUSTOM BUILD. THE GENEROUS 50 X 241 FT LOT OFFERS OUTSTANDING FLEXIBILITY FOR ARCHITECTURAL DESIGN, SUITABLE FOR A LARGE SINGLE-FAMILY RESIDENCE OR POTENTIAL MULTI-UNIT DEVELOPMENT (BUYER TO VERIFY ZONING AND PERMITS). FULLY SERVICED WITH ALL ESSENTIAL UTILITIES IN PLACE, ALLOWING FOR A SMOOTH AND EFFICIENT CONSTRUCTION PROCESS.-------------------------------------------------------------------------------------------------Welcome to 126 Spruce Avenue in the sough-after "South Richvale" neighbourhood, where your dream home awaits among many multi-millions dollar homes. This home has been lovingly cared by the original owner, it's a place where memories are made and cherished. Situated on a generous 50 ft x 241 ft deep lot, this home boasts a huge backyard with mature trees surrounding that is perfect for outdoor gatherings, gardening, or simply enjoying the tranquility of nature. As you step inside, you will be greeted by almost 3000 Square Feet of fully finished living space. Each room is well-maintained, reflecting the pride of ownership that the current owner has put into this home. Whether you are looking for a place to settle down, or an investment opportunity, or to build your dream home, this property checks all the boxes. Don't miss out on the chance to make this beautiful property your own. Your dream home is waiting for you! It is a place where you can create a lifetime of memories. (id:61852)
RE/MAX Your Community Realty
501 - 45 Baseball Place
Toronto, Ontario
Welcome to Riverside Square in the Heart of Leslieville! Discover urban living at its finest in this spacious 2-bedroom, 1-bath suite featuring a sleek modern kitchen, functional open layout, and no wasted space. Step out onto your 100 sq. ft. terrace - the perfect spot for a morning coffee roast or an evening champagne toast. The second bedroom easily transforms into a stylish home office for your work-from-home days. Enjoy a host of resort-style amenities, including guest suites, a fully equipped fitness centre, a vibrant party room, and a stunning rooftop terrace complete with sun deck and pool-ideal for soaking up the city views. You're just steps from the trendy shops, cafes, and bars along Queen Street East, with quick access to transit on King/Queen and the DVP for an easy commute anywhere in the city. Window blinds installed throughout. Locker included! Your next chapter in Leslieville living starts here. (id:61852)
RE/MAX Connect Realty
A3 - 3 Falaise Road
Toronto, Ontario
One of the 3 Bedrooms with exclusive Bathroom in a Modern 3 level Townhouse. The ONLY bedroom on the 2nd Level with large windows overlooking the landscaped Garden. Upgraded Laminate Floors and Glass Shower Door. Share the Living Room, Kitchen With Breakfast Area And Laundry with 2 young male suite-mates. Walkout to Balcony. Building Amenities Include Gym, Landscaped Gardens, Resident Lounge, Library And Party Room. Steps To Ttc, School, Park, Shopping, Groceries, Utsc, Pan Am, Hwy 401, Banks, Centennial College, Clinics, Go Station & Much More! Bicycle/Bus Lanes For Timely Access To U Of T Scarborough Campus(10 Minutes) or Centennial College. Rent is all inclusive of utilities and wifi. Second person for $100 extra. Underground Parking for $100. (id:61852)
Dream Home Realty Inc.
404 - 175 Bamburgh Circle
Toronto, Ontario
Tridel Luxurious Well- Maintained Condo, Rarely Found 1,785 Sq Ft with (3) Parking Spaces & 1 Locker, Clean & Bright, The Unit was Renovated from Ceilings to Floors, leaving no corner Untouched, Quartz Window Sill Ledges Thru-Out, Quartz Kitchen Countertops, Laminate Floors Thru-Out, Custom Made Closet Organizers, Built-In Shelves & Wall Units, Double Sink Vanity In Ensuite, Shower Stalls in 2 Bathrooms, Spacious Den w/Window & French Doors Can be 3rd Bedroom, Lots of Pot Light, Steps To TTC, Supermarkets, Restaurants etc,Close To Hwys, Move-In Condition. **Internet & Cable TV Included in Condo Fee.** (id:61852)
Aimhome Realty Inc.
69 Curley Drive
Toronto, Ontario
SHARED LIVING OPPORTUNITY: Interested in living in this brand new, never-lived-in 3-bedroom, 3-washroom, 2-storey condo townhome in the desirable Parkwood's community. This townhouse will be shared with other occupants, each living in separate bedrooms. Featuring a functional open-concept layout with 9' ceilings and stylish laminate flooring throughout, this modern home offers a sleek kitchen with quartz countertops, stainless steel appliances, and contemporary cabinetry. The spacious primary bedroom includes a 4-piece ensuite and closet, while the additional bedrooms can share a 1 1/2 washroom providing privacy and flexibility. The crown jewel is a massive private rooftop terrace, perfect for outdoor dining, entertaining, or unwinding under the stars. Complete with ample storage, a tankless hot water heater, and quality finishes throughout. Ideally located at Victoria Park & Lawrence with excellent access to TTC, GO Transit, schools, shopping, parks, and dining, and just minutes to Hwy 401 and the DVP. Move in and enjoy stylish, connected living in a brand-new space (id:61852)
RE/MAX Premier Inc.
801 - 1 Concord Cityplace Way
Toronto, Ontario
Brand new 1 bedroom plus den suite with clear city views at Concord Canada House. Located inthe heart of downtown, this well-designed unit offers approximately 550 sq ft of interior spaceplus a spacious 133 sq ft balcony, totaling 683 sq ft. The smart layout is ideal for a workingprofessional or anyone seeking a convenient downtown retreat. Floor-to-ceiling windows provideabundant natural light by day and beautiful city views at night. Features include premium Mieleappliances, built-in organizers, and a modern bathroom with an oversized medicine cabinet forextra storage. The balcony is finished with composite wood decking and built-in lighting,creating a comfortable outdoor space to relax and unwind. Unbeatable location just steps to theSpadina streetcar with direct access to Union and Spadina Station. Walk to The Well, CanoeLanding Park, Rogers Centre, and the Waterfront. Minutes to Sobeys, Farm Boy, Sweat and Tonic,Metro Toronto Convention Centre, King West, the Financial District, Union Station, ScotiabankArena, and Billy Bishop Airport. Professionally managed and available for immediate occupancy. (id:61852)
Century 21 Atria Realty Inc.
1611 - 32 Forest Manor Road
Toronto, Ontario
Prime location, Luxury Peak Condos, One of the demanding & convenient area in Toronto, 675 sq. ft. plus a spacious balcony & unobstructed view, One Bedroom + Guest Room with Sliding Door,+ Two Full Bathrooms + One underground parking, Open Concept layout with 9 feet ceiling, Modern Kitchen w/Stainless Steel Kitchen Appliances, Step to Subway/TTC, Fairview Mall ,School and Public Library, Close to 401/404 (id:61852)
Homelife New World Realty Inc.
N2 - 2f - 1 Baldwin Street
Toronto, Ontario
One bedroom for rent, partially furnished, located on the 2nd floor at 1 Baldwin St in the heart of downtown Toronto (Kensington-Chinatown neighborhood). Private room with laminate flooring. Shared kitchen and 4-piece washroom. Perfect location just minutes to OCAD University, University of Toronto, Art Gallery of Ontario, hospitals, and parks. Steps to public transit, restaurants, shopping, and all downtown amenities. Male-only dormitory-style residence, single occupancy only. No pets. No smoking. Rent includes utilities and shared WiFi. (id:61852)
Homelife Frontier Realty Inc.
3203 - 21 Carlton Street
Toronto, Ontario
Bright And Spacious 1 Bed 1 Bath Unit At Outstanding Location Of Yonge & Carlton! Huge Bedroom With Floor To Ceiling Windows. Unobstructed Views! Large Kitchen With S/S Appliances & Huge Counter. Amazing Amenities: 24 Hour Concierge & Security, Gym/Fitness Centre, Indoor Pool, Party Room, Rooftop Terrace, Business Centre, Sauna, Media Room. Steps To Subway & Streetcar, Restaurants, Shopping, Banks. Loblaws Downstairs. Short Walk To Uot And Ryerson University. (id:61852)
Condowong Real Estate Inc.
1308 - 88 Blue Jays Way
Toronto, Ontario
Experience Ultra-Luxury Living At Bisha Residences, Perfectly Situated In The Heart Of Toronto's Vibrant Entertainment District. This Stunning Suite Features A Gourmet Kitchen With Granite Countertops And A Matching Backsplash, Sleek Built-In Appliances, And Soaring 9-Ft Ceilings. The Spa-Inspired Bathroom Showcases Marble Flooring And A Marble-Tiled Shower. Ideal For Couples, This Residence Offers Unparalleled Access To World-Class Restaurants, Rooftop Lounges, Bars, Shopping, And Endless Lifestyle Amenities-All Just Steps From Your Door. Bisha Residences In The Heart Of Toronto's Entertainment District. 9-Ft Ceilings. Gourmet Kitchen With Granite Countertops, Matching Backsplash, And Built-In Appliances. Spa-Inspired Bathroom With Marble Floors And Marble-Tiled Shower. Ideal For Couples Or End Users Seeking A Premium Downtown Lifestyle. Steps To TTC, Restaurants, Nightlife, Shopping, And Financial District. No Lock Box. Go Direct. (id:61852)
Homelife/future Realty Inc.
40 Algonquin Forest Drive
East Gwillimbury, Ontario
Spectacular Bungalow Located On A Breathtaking 2.6+ Acre Lush Private Property In An Executive Estate Neighbourhood Of Fine Homes. This Extraordinary Residence Offers 3 Separate Self Contained And Upgraded Living Spaces With Over 4,900 SqFt Of Finished Living Area, Including A Total Of 8 Bedrms And 6 Bathrms. Offering A Refreshing Saltwater Pool With A Stunning Waterfall Feature, Concrete Patio, And Solid Armour Stone Surround, This Property Is Truly An Entertainers Delight. With Numerous Updates And Quality Upgrades Throughout, The Main Level Features Hardwood Flooring, Wood Burning And Gas Fireplaces, 3 Luxurious Bathrooms, Quartz And Stone Countertops, A Spacious Deluxe Cinema Room, Main Level Laundry, And A Sun Filled Primary Bedrm Retreat With An Elegant Ensuite Bath. The Expansive Lower Level Features 3 Bedrms, 2 Full Bathrms, An Upgraded Kitchen, A Large And Well Appointed Living Area With Vinyl Flooring, Cozy Gas Fireplace, And A Private Second Laundry With New LG Washer And Dryer. The Detached Oversized Triple Car Garage And Workshop Includes A Fully Self Contained Coach House Above, Offering 2 Bedrooms, A Full Bath, And A Third Kitchen, Perfect For Extended Family And Guests. Surrounded By Mature Trees, Towering Pines, And The Tranquility Of Nature, This Property Offers Stunning Forest Views And A Sense Of Peaceful Seclusion While Being Just Minutes From All Amenities. Only A 5 Minute Drive To Newmarket, The GO Train, Costco, Restaurants, Cinemas, And Shopping. This Rare Offering Combines Luxury, Country Comfort, And Convenience. Featuring An Attractive Paved Driveway With Ample Parking And Located On One Of The Most Prestigious Cul De Sacs In East Gwillimbury, This Property Showcases Versatility, Investment Potential, And Pride Of Ownership. Lots Spent On Quality Finishing's And Upgrades Including New Electrical Panel, Tankless Hot Water Heater, Roof (2023, $26K), Several New Appliances, And So Much More! Vendor Offering VTB And Seller Financing. (id:61852)
RE/MAX All-Stars Realty Inc.
1201 - 2007 James Street
Burlington, Ontario
Experience unparalleled lakeside luxury in the heart of downtown Burlington in this newer luxury condominium, where thousands have been spent in upgrades. Perched on the 12th floor, this quiet, well-situated, pet-free unit is conveniently located closer to the elevators and stairwell, and offers one of the building's most coveted quietest layouts. Upon entering, it welcomes you through a private entrance hallway and then opens up into a sleek designer kitchen with stone countertops and a warm, multifunctional island that doubles as a dining table, all seamlessly flowing into an open-concept living space framed by floor-to-ceiling windows and doors. What makes this unit special is each bedroom thoughtfully positioned on opposite sides of the unit, each with its own bathroom for maximum convenience and privacy. This units offers a full walk-in laundry room, making even laundry day an effortless task. From the living room, entertain or peacefully enjoy your huge balcony with gas BBQ hookup and unobstructive views overlooking the twinkling night city lights illuminating Burlington's vibrant core. Indulge in resort-style amenities including a 24-hour secure concierge, a stunning indoor pool, yoga studio, fully equipped fitness centre, private dining room and upscale lounge, and a breathtaking rooftop terrace with panoramic city-to-lake views and outdoor entertaining spaces. All this - just steps from Burlington's waterfront, boutique shopping, acclaimed dining, Spencer Smith Park, and lively festivals. A rare opportunity to own the city's finest address - sophisticated, elevated, and effortlessly chic. Freshly painted, Photos and Furnishings are authentic, Not AI generated. Staged with brand new furniture, which can also be purchased. Ready to move into and enjoy! (id:61852)
Royal LePage Burloak Real Estate Services
18 Upper Level - 587 Hanlon Creek Boulevard
Guelph, Ontario
* NO TMI *Move in ready. City Permitted. Brand New Plaza in well developed city of Guelph. *Washroom * Kitchenette. * Unit has separate entrance for Upper level *Permitted Uses: Professional Office, Showroom, Warehouse, Manufacturing, Medical Store Or Clinic, Training Facility, Commercial School, Laboratory Or Research Facility, Print Shop. * Flexible Commercial & Industrial Space. * Strategically Located In South Guelph, Hanlon Creek Business Park.* Very nearby Hwys (id:61852)
Century 21 Paramount Realty Inc.
