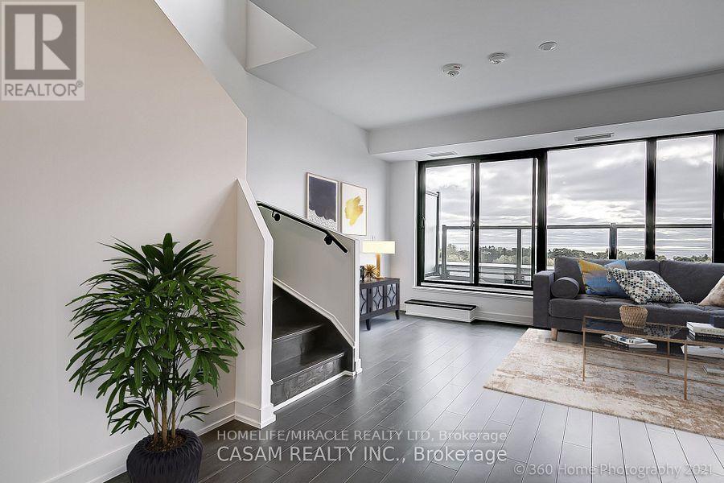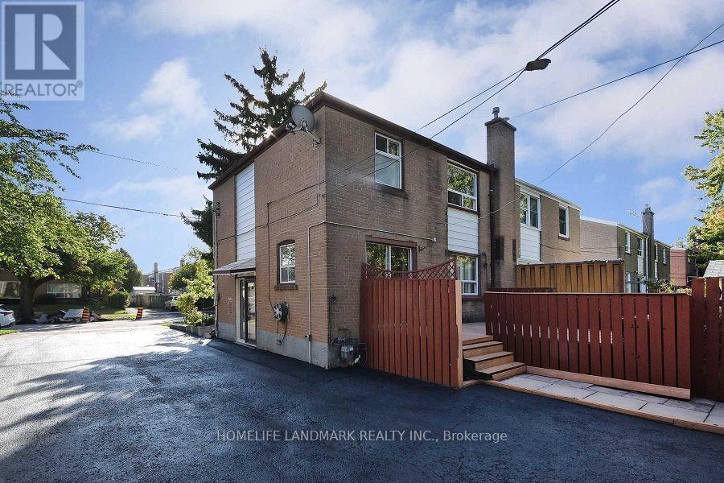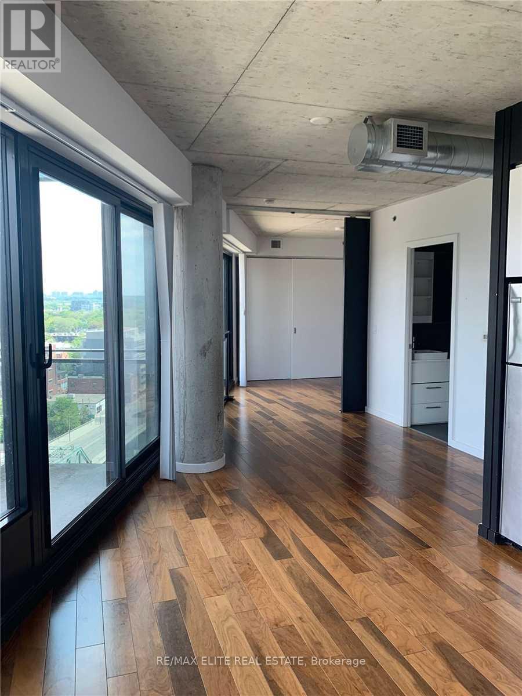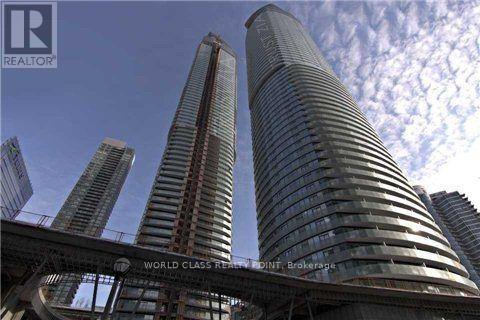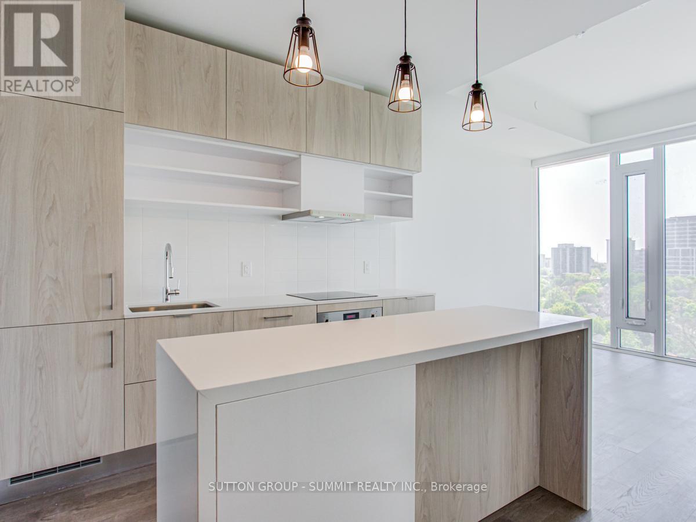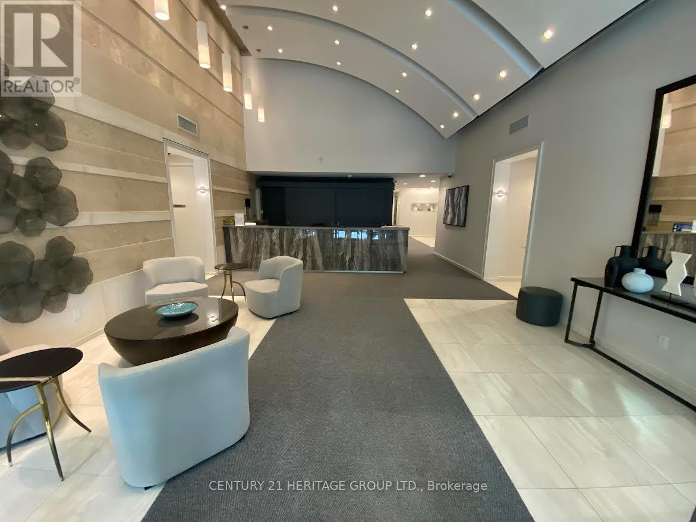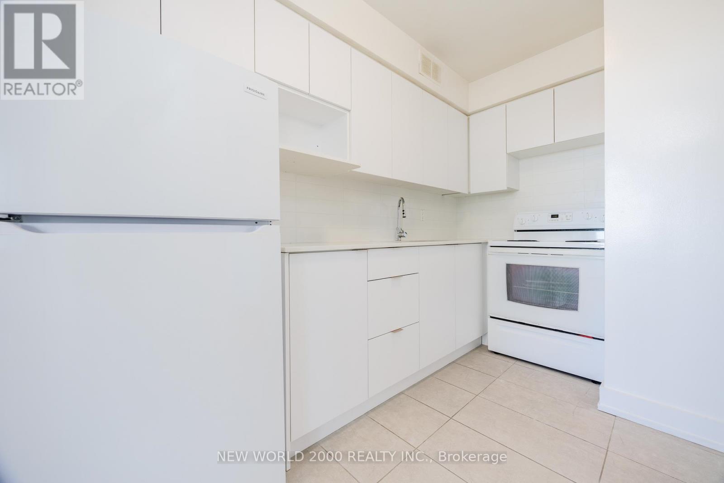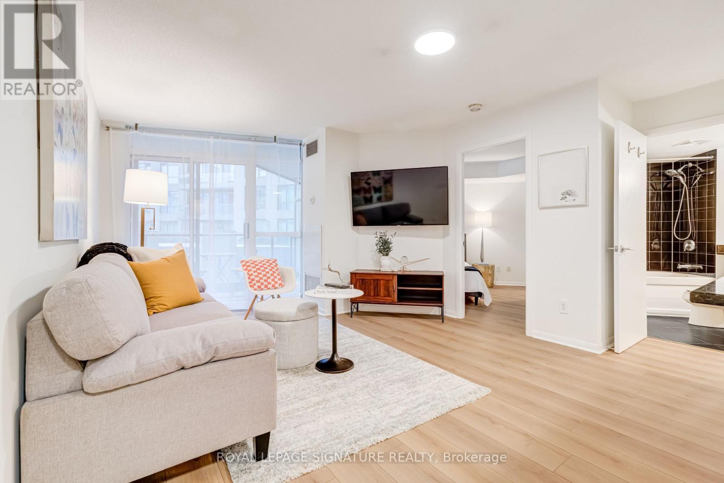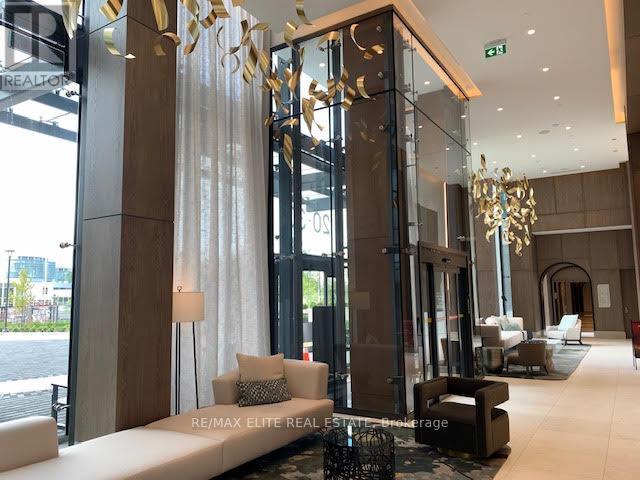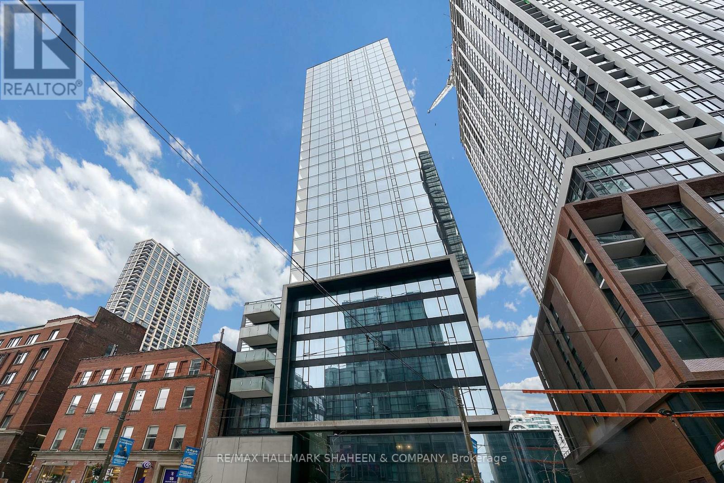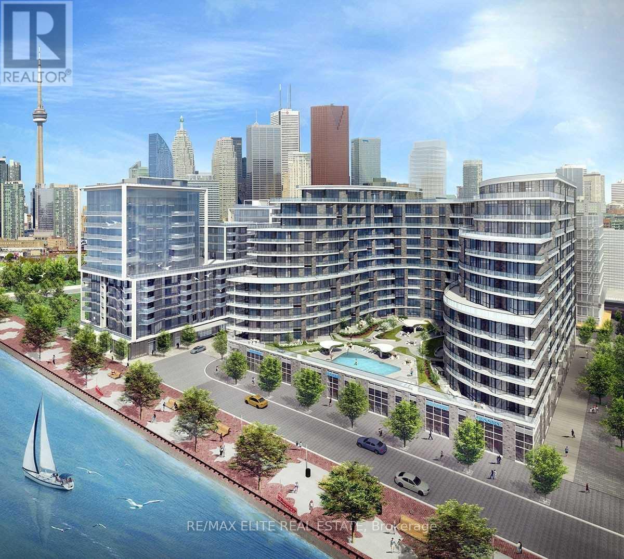923 - 2799 Kingston Road
Toronto, Ontario
Five Reasons you will love your new home at 923- 2799 Kingston Road: 1) Breathtaking view of Lake Ontario! 2) True luxury living with over 1300 sf of living space, upgraded, built-in appliances, quartz countertops, and 9' ceilings! 3) Two large terraces, perfect for entertaining! 4) Great location: 5 minutes to Scarborough Go Station, and 15 minutes to Downtown Toronto, and very close to the Scarborough Bluffs! 5) Outstanding building amenities for fitness, entertainment, and security! One Parking Space may be Available for $175/month. Property for sale as is condition. 24 hr notice required for showings - tenanted property (id:61852)
Homelife/miracle Realty Ltd
Basement - 158 Woodfern Drive
Toronto, Ontario
1 Br Basement Apartment with Sep. Entrance Near kennedy /Eglinton , One parking , All Utilities included . (id:61852)
Homelife Landmark Realty Inc.
1503 - 51 Trolley Crescent
Toronto, Ontario
Modern loft-style suite in River City Phase 1 is ideally located on the lower east side of downtown within the sought-after Corktown and West Don Lands communities. Exceptionally well connected to Riverside, Leslieville, the Distillery District, St. Lawrence Market, Corktown Commons, Don River Valley Park, Toronto's Waterfront Trail system, and the DVP. TTC 504 King streetcar at your doorstep. (id:61852)
RE/MAX Elite Real Estate
3706 - 12 York Street
Toronto, Ontario
Gorgeous Luxury 1 Bed Plus Study With Clear Lake View And Direct Access To Underground Pathway. Located Next To Maple Leaf Sq, Air Canada Centre, Connects To Union St, Go Trains, Financial District, Theatre, Rogers Centre, Cn Tower, Fine Dining, Lakefront, Super Market, 9Ft Ceiling, Top Of Line Modern Amenities Include Spa With Dry Sauna, Steam Room, Cold Water Dip Pool, Swimming Pool, Hot Tub, Relaxing Lounge, Equipped Fitness Centre, Yoga/Aerobic Centre. (id:61852)
World Class Realty Point
1525 - 8 Hillsdale Avenue E
Toronto, Ontario
Bright + Large One Bedroom + Den Loft Suite with 543 Sq Ft at Art Shoppe Condos with Rare, South- Facing Unobstructed Downtown Skyline View at Yonge and Eglinton. Engineered Hardwood Floors + Custom-Designed Kitchen Cabinets + Island, Floor-to-Ceiling Windows, Quartz Counters, Subway Tile Backsplash + Designer Built-In Appliances. Beautiful Views of Midtown from 49 sq ft Walk-Out Balcony. Rare feature to find a Separate Den with Sliding Doors. Unit has Private Storage Locker. All the Amenities Toronto, Yonge and Eglinton/Mount Pleasant can offer. Directly on TTC Subway/LRT Lines. Swimming Pool, Outdoor Lounge Area, Gym, 24-Hour Concierge, Fully-Furnished Guest Suites. (id:61852)
Sutton Group - Summit Realty Inc.
3611 - 18 Spring Garden Avenue
Toronto, Ontario
Luxury Platinum XO, Bright and spacious beautiful one bedroom plus solarium featuring A Door That Can Be Used As An Office Or Second Bedroom, 713 Sqf, New Paint, And Beautiful west View From The Oversized Balcony, Located In The Heart Of North York At Yonge & Sheppard, Steps To Subway, Hwy 401, Restaurants, Coffee shops, And All Amenities. Amenities Including 24/7Concierge, Gym, Indoor Swimming Pool, Sauna, Rec Room, Bowling, Party Room, And Guest Suites AND ETC, All Utilities Are Included In Rent, Includes One Parking And One Locker. must see. (id:61852)
Century 21 Heritage Group Ltd.
711 - 33 Erskine Avenue
Toronto, Ontario
*Sign Your Lease by January 31st, 2026 And Move-In by March 01st, 2026 & Enjoy One Month Of Rent Absolutely Free-Don't Miss Out On This Limited-Time Offer! Experience the opulence of space with updated finishes, including Quartz Kitchen Counter Top! This 1-bedroom apartment is generously proportioned, allowing you to create your ideal living environment. Nestled in the vibrant neighborhood of Yonge and Eglinton, this apartment places you at the center of the action. Enjoy a lively community with trendy cafes, restaurants, and boutiques right at your doorstep. Our building is renowned for its clean and friendly atmosphere. You'll love coming home to this inviting and well-maintained community. This apartment is a rare gem, combining spaciousness, modernity, and convenience. Act fast because opportunities like this won't last long! (id:61852)
New World 2000 Realty Inc.
304 - 231 Fort York Boulevard
Toronto, Ontario
Welcome To 231 Fort York Blvd #304, A Bright & Thoughtfully Designed 1-Bed Condo In The Heart Of Toronto's Vibrant Waterfront Community. This Well-Maintained 550 Sq. Ft. Suite Offers A Smart, Efficient Layout With Floor-To-Ceiling Windows In The Living Room & Bedroom, Allowing For Excellent Natural Light Throughout The Day. Laminate Flooring Flows Through The Living Space, Bedroom & Walk-In Closet, Complemented By Tile In The Foyer, Kitchen, Bathroom & Laundry. The Open-Concept Kitchen Features Stainless Steel Appliances, Granite Countertops & An Updated Artisan Textured Wall Tile Backsplash, Seamlessly Connecting The Living & Dining Area, Ideal For Everyday Living & Entertaining. The Unit Has Been Freshly Painted Throughout, Providing A Clean & Welcoming Feel & The Spacious Bedroom Includes A Walk-In Closet, Offering Exceptional Storage Rarely Found In A One-Bedroom Layout. Step Outside To A South-Facing Balcony, Large Enough To Comfortably Accommodate A Bistro Table, Chairs & Additional Seating Or Storage, Perfect For Enjoying Warmer Months. The Balcony Overlooks Some Of The Building's Amenities, With Views Toward The Pool & Gym, Adding To The Sense Of An Active & Well-Connected Community. Located In The Sought-After Atlantis At Waterpark City, Residents Enjoy An Impressive Selection Of Amenities Including 24-Hour Concierge Service, Indoor Pool, Gym, Rooftop Deck, Yoga Studio, Party Room, Theatre Room, Guest Suite, Visitor Parking & More. The Unit Includes One Owned Underground Parking Space. With A Walk Score Of 92, This Location Is Steps To The Waterfront, Parks, Biking & Walking Trails & Minutes From King West & Liberty Village Dining, Shopping & Nightlife. A 3-Minute Walk To The 509 TTC Streetcar Makes Commuting Downtown Or Connecting To The Subway Quick & Easy. An Excellent Opportunity For First-Time Buyers, Investors, Downsizers Or End-Users Seeking A Well-Located Condo With Strong Community Appeal & Enjoy An Urban Lifestyle By The Lake. (id:61852)
Royal LePage Signature Realty
805 - 30 Inn On The Park Drive
Toronto, Ontario
This luxury 1 Bedroom + Den and 2 Bathroom condo suite at Auberge. Located on the 10th floor, enjoy your East facing views from a spacious and private balcony. This suite comes fully equipped with energy efficient 5-star modern appliances , integrated dishwasher, contemporary soft close cabinetry, in suite laundry, and floor to ceiling windows with coverings included. (id:61852)
RE/MAX Elite Real Estate
Ph04 - 11 Charlotte St Street
Toronto, Ontario
Step into 11 Charlotte St, PH04 a fully furnished, bright and spacious penthouse residence in the heart of King West, offering unobstructed city and sunset views. This contemporary loft-style suite features exposed concrete ceilings and accent walls, a full bedroom with generous closet space, and a modern Scavolini kitchen complete with an island and gas cooktop. Floor-to-ceiling, wall-to-wall windows flood the space with natural light throughout.The suite includes a private terrace spanning the full length of the unit, an extension of the living space that feels distinctly urban and indulgent. Positioned on the quiet, construction-free side of the building, the penthouse enjoys enhanced privacy and uninterrupted views. Residents also have access to a rooftop pool and lounge area. Ideally situated within walking distance to transit, dining, shopping, and entertainment, with streetcar stops just steps away, this fully furnished penthouse sits in one of downtown's most sought-after neighbourhoods. (id:61852)
RE/MAX Hallmark Shaheen & Company
621 - 1 Edgewater Drive
Toronto, Ontario
Experience modern waterfront living at 1 Edgewater Dr in this beautifully appointed 1 bedroom condo with stunning lake views. Located in one of Toronto's most desirable waterfront communities, this bright and airy unit features an open concept layout with 9-ft ceilings, floor to ceiling windows, and a private balcony overlooking the lake. Residents enjoy access to premium amenities, including a fitness centre, rooftop terrace, party room, and 24 hour concierge. Steps from Sugar Beach, Loblaws, St. Lawrence Market, Union Station, TTC, and the Financial District perfect for those seeking convenience and lifestyle. ONE PARKING & LOCKER INCLUDED. (id:61852)
RE/MAX Elite Real Estate
1710 - 3 Gloucester Street W
Toronto, Ontario
Glamorous & Convenient Downtown Living At Luxurious One Year "Gloucester On Yonge" W/Direct Access To Subway. This Unit Features A Functional 2 Beds And 2 Baths Floorplan W/9Ft Ceiling. Steps Away From Yorkville, Uoft, Ryerson, Restaurants, Shops, Parks And More! A Modern Kitchen With Integrated Appliances, Cabinet Organizers, Full-Sized Washer/Dryer; And Roller Blinds. (id:61852)
Bay Street Group Inc.
