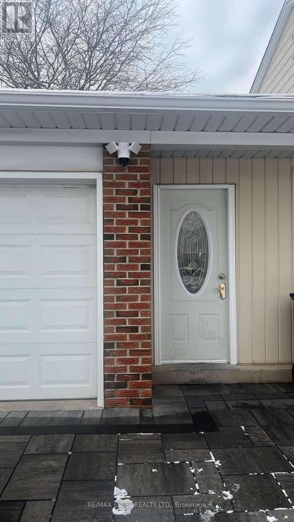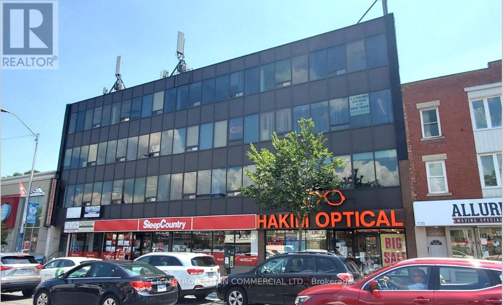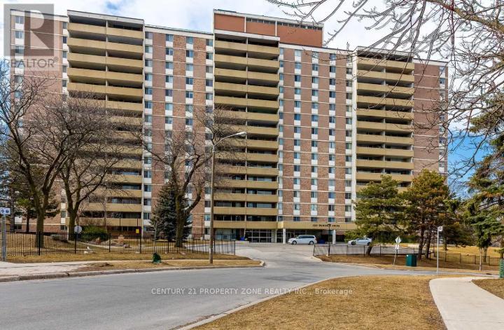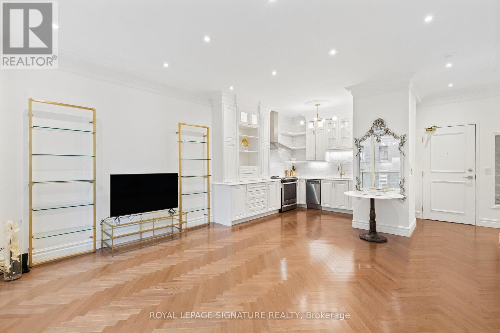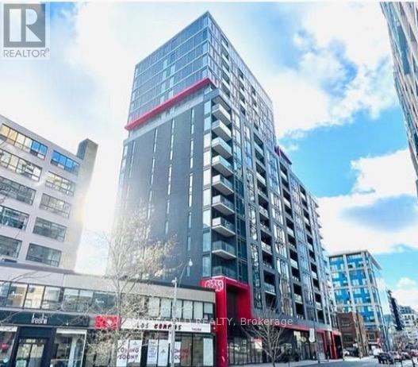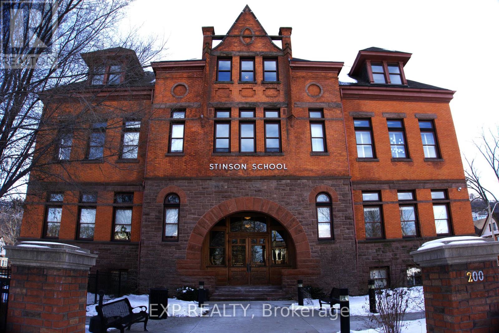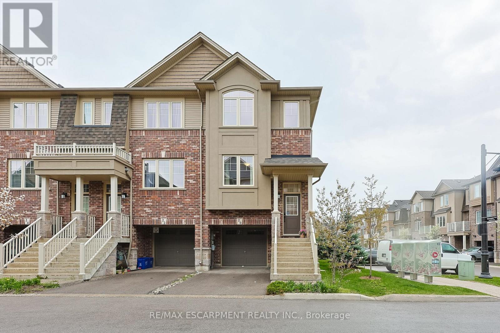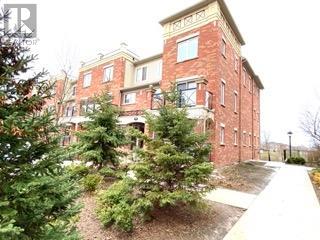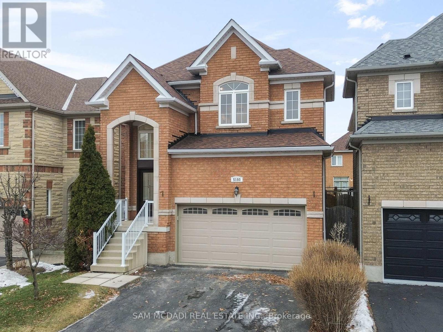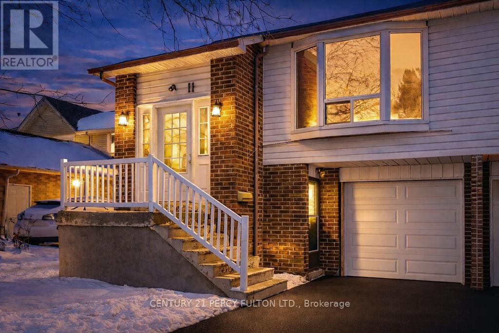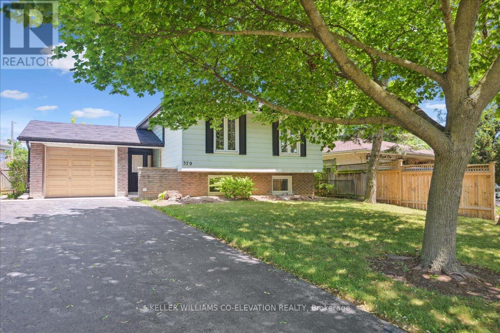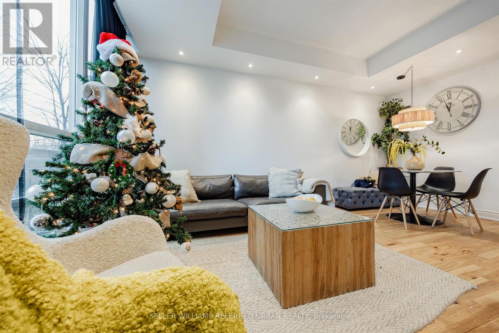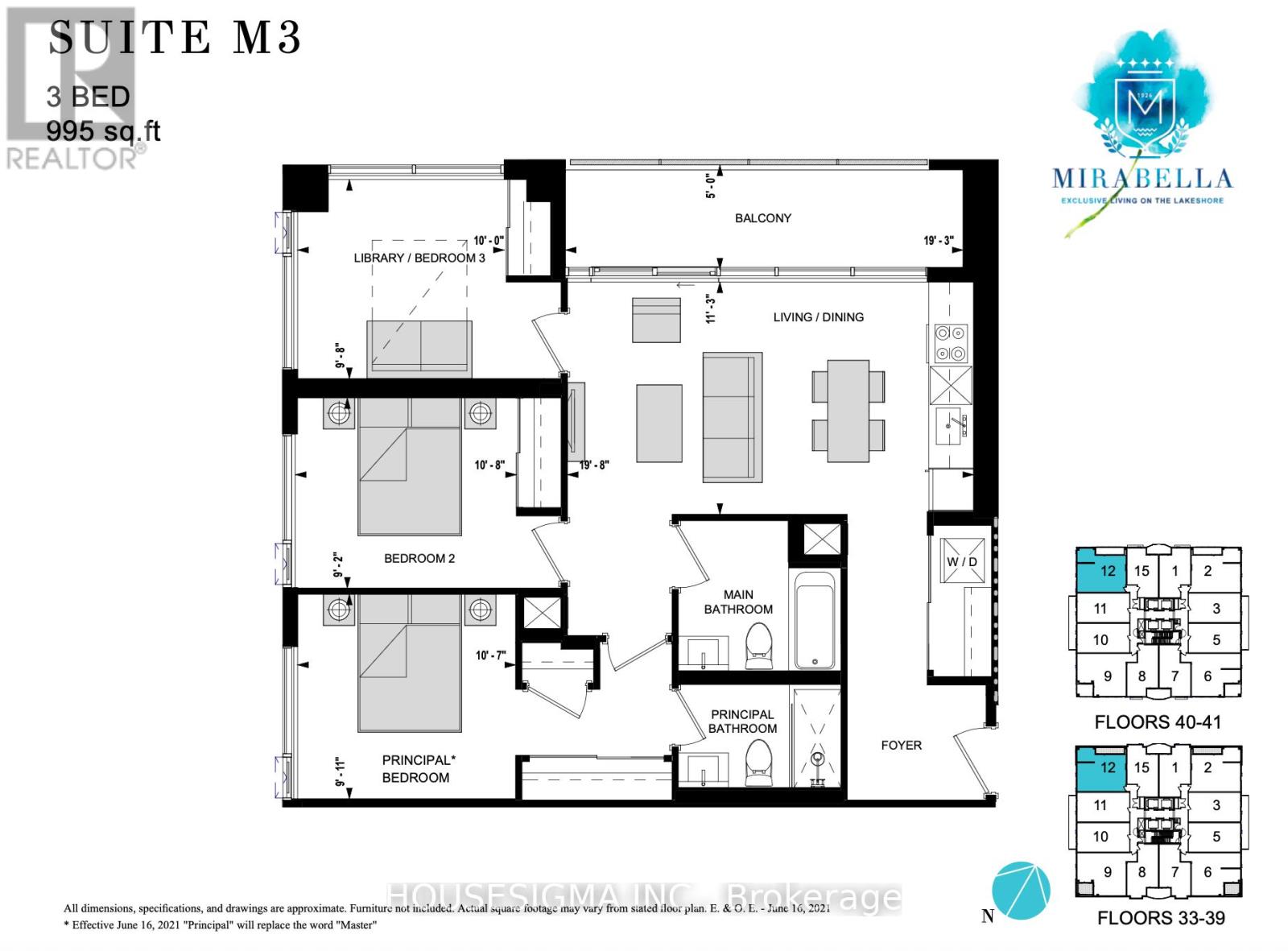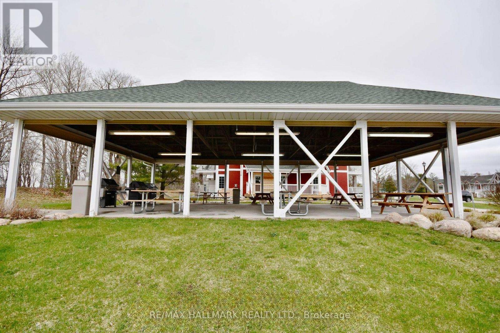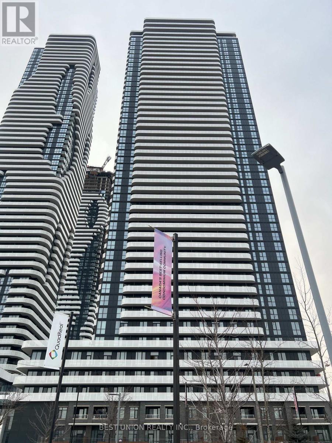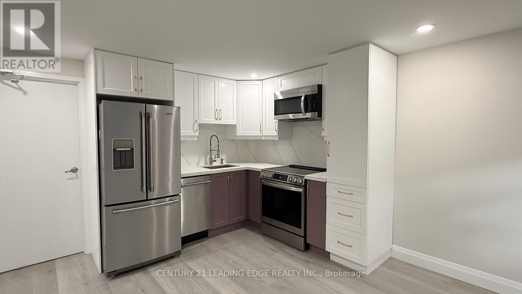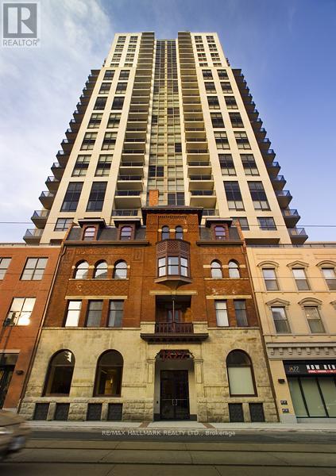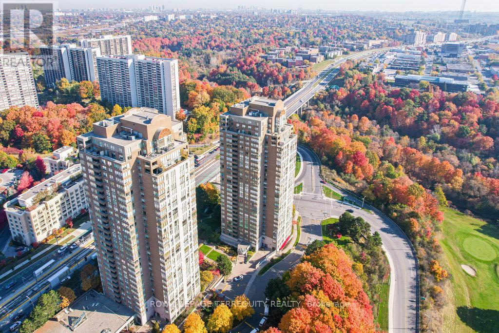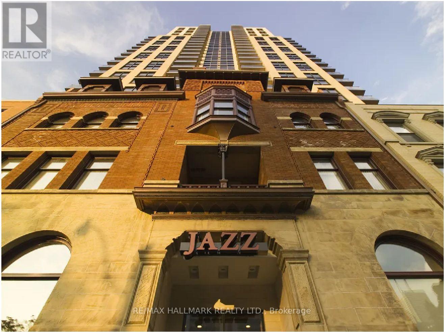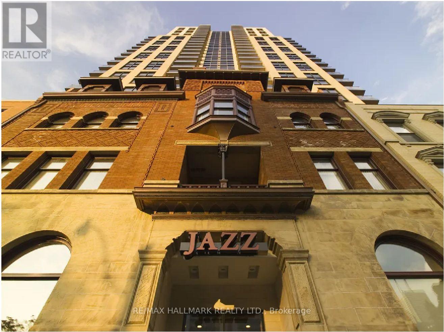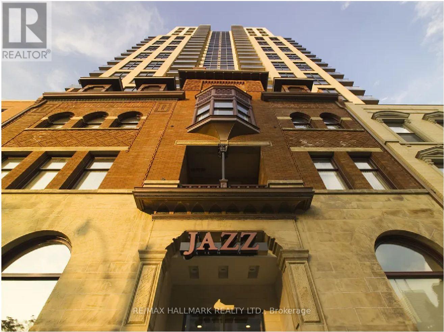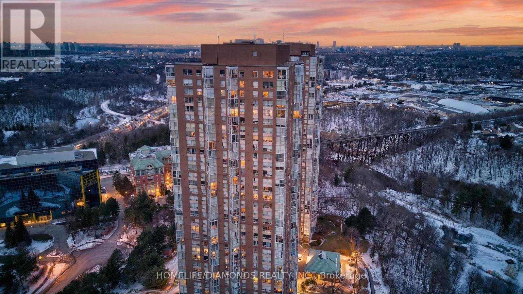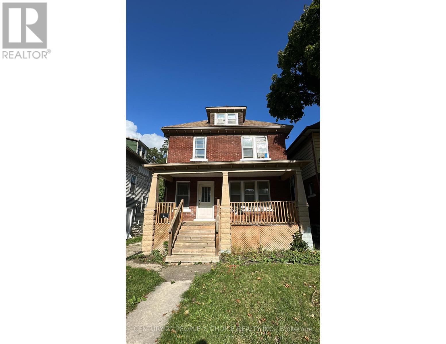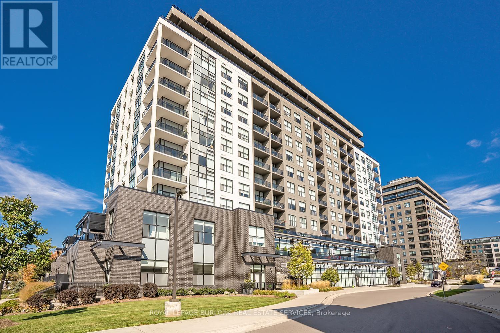26 Pipers Green Avenue
Toronto, Ontario
Located in a prime high-demand area, this newly renovated basement apartment with a separate entrance offers 3 spacious bedrooms and 3 full bathrooms, making it ideal for a small family, students, or working professionals/singles. The unit features a modern kitchen with newer countertops, newer windows and doors, water softener, and a private laundry room. Situated in a quiet, family-friendly neighborhood, the property is close to top-rated schools, parks, major supermarkets, shopping plazas, restaurants, and community amenities, with convenient access to public transit and major roads/highways. (id:61852)
RE/MAX Excel Realty Ltd.
Unknown Address
,
2 nd floor office , serviced by elevator, overlooking Danforth with 2 x private offices , washroom and open space (id:61852)
Cb Metropolitan Commercial Ltd.
1204 - 120 Dundalk Drive
Toronto, Ontario
Located in one of Scarborough's most well-connected communities, in the heart of Dorset Park. *One private bedroom* is available for rent in a well-maintained two-bedroom apartment, with the owner occupying the second bedroom. The unit comes fully furnished, including a bed, study table with chair, and TV. Internet and utilities are included. Tenant will have access to a comfortable shared living and dining area, as well as a functional kitchen. Ensuite laundry is included for added convenience. The building offers an excellent range of amenities, including a fully equipped gym, indoor pool, sauna, games room, and more. (id:61852)
Century 21 Property Zone Realty Inc.
1406 - 7 King Street E
Toronto, Ontario
Welcome to 7 King St East! This centrally located unit features a top to bottom, designer's, luxury renovation that is sure to impress. With a custom kitchen, bathrooms, cabinetry and storage solutions throughout this unit is a design lover's dream. Enjoy 2 spacious bedrooms with an oversized walk in closer off the primary suite. The open concept layout offers a bright airy feel and is ideal for hosting and entertaining. Steps from the subway, restaurants, shops St Lawrence Market, Scotia Bank Arena and all imaginable amenities that make city living so great! Top tier amenities including 24-Hour Concierge/security, rooftop deck with city views, party room, gym & indoor pool. The rent is all inclusive. The unit comes with 1 underground parking spot and a locker. A second parking spot can be rented for $170/month. (id:61852)
Royal LePage Signature Realty
507 - 435 Richmond Street W
Toronto, Ontario
"Shared One Room with Bathroom", Live In Toronto's Fashion District At Fabrik Condos At Richmond And Spadina. Ensuite Laundry, Stainless Steel Kitchen Appliances Included. Engineered Hardwood Floors, Granite Countertops + Balcony With South Views. Steps From Spadina Streetcar & TTC, Queen Street Shopping, University Of Toronto, Built-In Fridge & Dishwasher, Stove, Stack Washer & Dryer, Existing Window Coverings. **EXTRAS** Built-In Fridge & Dishwasher, Stove, Stack Washer & Dryer, Existing Window Coverings. Rooftop amenities include garden, lounge, gym and BBQ area. Come to see it and you will live it. (id:61852)
Smart Sold Realty
311 - 200 Stinson Street
Hamilton, Ontario
Welcome to Unit 311, a unique loft-style walk-up one-bedroom unit featuring a spacious living area, kitchen, dining space, and a three-piece bathroom; this fully furnished residence seamlessly blends historic charm with modern living in the Stinson neighborhood, showcasing a spectacular layout with soaring ceilings and contemporary oversized windows. The unit includes all appliances-washer, dryer, fridge, stove, dishwasher, and microwave-and comes fully furnished with a couch, side table, dining table with four chairs, a 75-inch TV, automated window coverings, a queen bed frame, study desk, shoe stand, extra pantry closet, and built-in closets in both the bedroom and storage area, making it a true turnkey, move-in-ready apartment-just bring your clothes and a mattress. (id:61852)
Exp Realty
20 Barley Lane
Hamilton, Ontario
Turn-key, nearly new end-unit townhome in the highly sought-after Meadowlands of Ancaster. The open-concept main floor features a spacious family room with large windows providing abundant natural light, along with a modern kitchen offering upgraded cabinetry, quartz countertops, and high-end stainless steel appliances. A convenient powder room and front closet provide additional storage. The upper level includes a bright and generously sized primary bedroom with walk-in closet and ensuite, plus two additional bedrooms and a full main bath. The fully finished basement offers versatile living space - ideal for a teen retreat, playroom, or home office - and features a grade-level walk-out to a usable backyard space, along with the laundry area and inside entry to the garage. (id:61852)
RE/MAX Escarpment Realty Inc.
1 - 2496 Post Road
Oakville, Ontario
Beautiful Fernbrook Homes Complex - Ground Floor End Unit. Bright and spacious ground-floor end unit featuring 2 bedrooms and 2 bathrooms, enhanced by additional windows that fill the home with natural sunlight. Both bedrooms offer beautiful backyard views, with the property backing onto a serene water pond.Enjoy an upgraded kitchen with quartz countertops, perfect for modern living. Step outside and take advantage of the unbeatable location-steps to Memorial Park, featuring a picturesque pond, walking and jogging paths, a fenced dog park, and nearby biking and hiking trails.This well-maintained complex includes 1 parking space and 1 locker. Conveniently located close to shopping malls, GO Transit, public transit, and Sheridan College.A perfect blend of comfort, nature, and convenience. (id:61852)
Homelife Landmark Realty Inc.
5180 Littlebend Drive
Mississauga, Ontario
Step inside 5180 Littlebend Dr, a thoughtfully upgraded 4+1 bedroom, 5 bathroom home in sought after Churchill Meadows, offering approximately $450K in premium enhancements. The impressive foyer welcomes you with high ceilings & sleek tile flooring, seamlessly flowing into a bright open concept main floor adorned with pot lights & chevron hardwood flooring throughout for a classic Parisian touch. The kitchen is a true showpiece, featuring panel-ready top of the line appliances, quartz countertops & backsplash, crown moulding, a large centre island with ample storage, & gold accents throughout, all set on luxurious tile flooring. Overlooking the kitchen are the dining & living areas, highlighted by refined wainscoting & a cozy fireplace that sets the tone for a warm, inviting setting. A walkout from the main living space leads to the backyard deck, perfect for seamless indoor / outdoor living. A main floor laundry room & 2pc powder room complete this level. Ascend the curved staircase to the second level, where the primary suite awaits, complete with a custom walk-in closet & a spa inspired 5pc ensuite featuring a soaker tub, walk-in shower, his & hers sinks, & elegant finishes throughout. Three additional well sized bedrooms complete this level, each with generous closet space, two sharing a semi-ensuite, along with a stylish 3pc main bathroom. The finished lower level adds exceptional versatility, featuring a fifth bedroom, a full kitchen with stainless steel appliances, quartz countertops, & ample cabinetry, as well as a spacious recreation area, ideal for an in-law suite or added entertainment space. Step outside to a spacious, fully fenced backyard, offering plenty of room for kids, pets, & outdoor gatherings. Centrally located near restaurants, schools, parks, golf & country clubs, and more, this elegant residence is ready to welcome you home! (id:61852)
Sam Mcdadi Real Estate Inc.
11 Bay Crest Drive
Brampton, Ontario
This 6-bedroom, 3-bathroom spacious 5-level backsplit comes fully renovated with over 100k spent on renovation. Rarely offered, this is one of the very few 5-level backsplits with a walkout to the backyard, making the lower level feel bright and ground-level. Extensively flexibility, and modern design. renovated from top to bottom with no expense spared, the home features premium, modern, high end finishes throughout, including pot lights throughout the house, brand new flooring, new tiles, new kitchens, and bathrooms with sleek floating vanities, along with fresh contemporary paint. Offering four separate entrances, two in-law suites, and two separate laundry areas and with almost 2200sqft of living space, the layout is ideal for multi-generational or extended family living. Exterior upgrades include a brand new driveway, new concrete side walkway, and newly added stairs to the deck, enhancing both curb appeal and functionality. A truly rare and versatile property in one of Brampton's most in-demand communities, combining space, flexibility, and modern design. (id:61852)
Century 21 Percy Fulton Ltd.
379 Bryant Crescent
Burlington, Ontario
Newly renovated lower level unit featuring open concept kitchen/living room, En-suit laundry room, 2 bedrooms + washroom. 5 minutes from the QEW, and minutes away from grocery stores and restaurants. AAA applicants only. NO pets. (id:61852)
Keller Williams Co-Elevation Realty
Th-115 - 90 Absolute Avenue
Mississauga, Ontario
Beautiful 2-storey townhome offering the perfect balance of space, comfort, and urban convenience. Featuring 2 spacious bedrooms and 2 modern bathrooms, this bright residence boasts 9-ft ceilings and a smart, functional layout that feels significantly larger than a typical condo. The upgraded kitchen features stainless steel appliances, granite countertops, upgraded cabinet hardware, an undermount sink with cut-out, and a clean, modern design ideal for both everyday living and entertaining. Enjoy open views of Celebration Square and the rare benefit of townhome living with access to over 30,000 sq ft of world-class amenities, including fully equipped gym facilities just steps away, as well as both indoor and outdoor swimming pools for year-round enjoyment. Ideally located directly across from Square One Shopping Centre, with public transit at your doorstep and quick access to Highways 401, 403, and the QEW, making commuting effortless. If you're looking for more space than a condo without sacrificing location, style, or convenience, this townhome delivers where luxury meets practicality. A must-see opportunity in the heart of the city. Property is also available furnished for $3650/month. (id:61852)
Keller Williams Referred Urban Realty
3712 - 1926 Lake Shore Boulevard W
Toronto, Ontario
Bright & Spacious 3 Bedroom Corner Unit Boasts 975Sqft With North West Views Of High Park. Perfect For Families & Roommates. 10,000 Sq.Ft. Of Indoor Amenities Exclusive To Each Tower, +18,000 Sq.Ft. Of Shared Outdoor Amenities. Nestled Within The High Park & Lake Ontario/Swansea Area. Minutes To All Highways, Airport, Walking And Bike Trails, Parks & Ttc At Your Doorstep. In The Best Neighbourhoods, Amenities & Services Gta Has To Offer. Indoor Pool (Lake View),Saunas, Fully-Furnished Party Rm With Full Kitchen/Dining Rm, Fitness Centre (Park View) Library, Yoga Studio, Business Centre, Children's Play Area, 2 Guest Suites Per Building, & 24-Hour Concierge. (id:61852)
Housesigma Inc.
2014/15 - 90 Highland Drive
Oro-Medonte, Ontario
This Fully Upgraded Renovated Furnished Property Can Be Your Permanent Home Or A Combination Of Vacation Home & Investment Property With All Season Year-Round Passive Income From Airbnb Or Short Term Rental In Winter Fall Or Summer. It Is A Perfect Opportunity For All Investors, Outdoor Adventurers For Dual Sports & Ideal For Nature Lovers For Meditating In Quite Peaceful Ambiance, Minutes From Snowmobiling, Skiing, Dirt Bikes Trails, Hiking-Trekking & Mountain Bike Trails, Tree Top Trekking, Championship Outdoor Golf & State Of Art Indoor Golf Zone, Nordic Spa & So Much More To List & To Fully Enjoy Life, Located Only 1 Hour North Of Toronto, 15 Minutes To Barrie,10 Minutes To Highway 400 & 6 Minutes To Downtown Craighurst To Access Daily Amenities. Ideal For Gifting Free Stays At This Beautiful Resort To Extended Family, Friends, Colleagues & Business Clients As A Token Of Love & Appreciation Anytime In The Year. Motivated Seller Opportunity Not To Miss*Low Taxes*Seeing Is Believing* At Family Friendly Resort ,Hot Indoor Swimming With Snow View & Outdoor Pool, Fire Pits, Barbq Stations In Summer Indoor Fitness Center, A Relaxing Spa And A Variety Of Dining. Take Advantage Of This Ideal Home Away From Home.40 K Upgrades (id:61852)
RE/MAX Hallmark Realty Ltd.
2715 - 195 Commerce Street
Vaughan, Ontario
Amazing 1 Bedroom + Den at Festival Towers!Experience luxury living in this stunning, sun-filled unit featuring two open balconies with breathtaking views and soaring high ceilings. Designed for young professionals, couples, or students, this modern space boasts brand-new stainless steel appliances and an open-concept layout flooded with natural light.Located in one of Vaughans most sought-after communities, you're just minutes from TTC, VMC Subway, VIVA, Highway 400, Costco, IKEA, Cineplex, Dollarama, and an array of top restaurants and cafs. Enjoy seamless access to downtown Toronto via subway or Markham via VIVA, with Vaughan Mills and all essential amenities right at your doorstep.Don't miss out on this prime locationa perfect blend of convenience, comfort, and style! (id:61852)
Best Union Realty Inc.
Basement - 1608 Geta Circle
Pickering, Ontario
Newly constructed 2-bedroom legal basement apartment with a private entrance. This bright & modern unit features 2 bedrooms, a living/dining room, full kitchen, separate laundry, sound-insulated ceilings, and is fire-code compliant for safety. Security cameras are installed outside the unit can be furnished if required. Conveniently located just a 5-minute walk to Pickering Mall 1 minute to the highway, 5 minutes to the GO Bus, and a 15-minute drive to University of Toronto (Scarborough) and Centennial College. Close to shopping, restaurants, pharmacy, and other amenities. Rent is $1,700/month plus 30% utilities, with furnishing available if needed. No parking, pets, smoking, parties, or subletting allowed. First and last month's rent, references, employment verification, credit and background check, tenant insurance, and a minimum 1-year lease are required. (id:61852)
Century 21 Leading Edge Realty Inc.
2302 - 167 Church Street
Toronto, Ontario
Jazz, Offering 2 Months Free Rent + $500 Signing Bonus W/Move In By Feb.15. Fully Renovated 2 Bdrm , 2 Bath W/ South East Corner Balcony. Vinyl Plank FlooringThroughout, Quality Finishes & Designer Interiors. Amenities Include Multi-Storey Party Room With Fireplace, 24 Hr. Fitness, Media & Games Rms, Library, Bus. Centre, Terraced BBQ Area, Visitor Pkg, Bike Lockers & Zip Car Availability. In Heart Of Downtown, Close To Ryerson, Eaton Centre, Bus District. Min. 1 Yr. Lease, Hydro Extra. (id:61852)
RE/MAX Hallmark Realty Ltd.
1106 - 195 Wynford Drive
Toronto, Ontario
Welcome to Unit 1106 - 195 Wynford Drive. Unbelievable value!!!! Stunning and beautifully appointed condo exemplifies pride of ownership in every detail. Flawlessly maintained, this 2-bedroom suite with a den offers 2-bathrooms and is tastefully decorated, creating a warm and inviting atmosphere. Take in the scenic views of the ravine and golf course from your private balcony, surrounded by beautifully landscaped grounds. Resort-style amenities include a gym, pool, party room, squash courts, and tennis courts offering everything you need for both relaxation and fitness. The unit also comes with ensuite laundry, and the all-inclusive maintenance fee covers all utilities (except cable/internet).Conveniently located at the doorstep of the new Eglinton LRT, this condo offers luxury living with easy access to the city. Don't miss your chance. Schedule a viewing today! (id:61852)
Royal LePage Terrequity Realty
220 - 167 Church Street
Toronto, Ontario
Jazz Offering 2 Month's Free Rent + $500 Signing Bonus W/Move In By Feb.15. Renovated 1 Bdrm With Balcony, Vinyl Plank Flooring Throughout, Quality Finishes & Designer Interiors. Amenities Include Multi-Storey Party Room With Fireplace,24 Hr. Fitness , Media & Games Rms, Library, Bus. Centre, Terraced BBQ Area, Visitor Pkg, Bike Lockers & Zip Car Availability. Located In Heart Of Downtown, Close To Ryerson, Eaton Centre & Central Bus. District. Min 1 Yr. Lease. Hydro Extra. (id:61852)
RE/MAX Hallmark Realty Ltd.
719 - 167 Church Street
Toronto, Ontario
Jazz, Offering 2 Months Free Rent + $500 Signing Bonus W/ Move In By Feb.15. 2 Bdrm W/ N.E. Corner Balcony. Laminate Flooring Throughout, Quality Finishes & Designer Interiors. Amenities Include Multi-Storey Party Room With Fireplace, 24 Hr. Fitness, Media & Games Rms, Library, Bus. Centre, Terraced BBQ Area, Visitor Pkg, Bike Lockers & Zip Car Availability. In Heart Of Downtown, Close To Ryerson, Eaton Centre, Bus District. Min. 1 Yr. Lease, Hydro Extra. (id:61852)
RE/MAX Hallmark Realty Ltd.
1812 - 167 Church Street
Toronto, Ontario
Jazz, Offering 2 Months Free Rent + $500 Signing Bonus W/Move In By Feb.15. 1 Bdrm With Balcony, Laminate Flooring, Quality Finishes & Designer Interiors. Amenities Include Multi-Storey Party Room With Fireplace,24 Hr. Fitness , Media & Games Rms, Library, Bus. Centre, Terraced BBQ Area, Visitor Pkg, Bike Lockers & Zip Car Availability. Located In Heart Of Downtown, Close To Ryerson, Eaton Centre & Central Bus. District. Min 1 Yr. Lease. Hydro Extra. (id:61852)
RE/MAX Hallmark Realty Ltd.
2002 - 5 Concorde Place
Toronto, Ontario
Experience elevated living in bright, spacious, move-in-ready suite 2002 at 5 Concorde Place, a high-floor residence offering beautiful skyline views and an abundance of natural light. This well-maintained suite features a thoughtfully designed layout with spacious principal rooms, a generous living and dining area ideal for entertaining, and expansive windows that showcase the cityscape. The separate, newly updated kitchen features modern cabinetry and ample counter space, combining functionality with refined style. A sun-filled den with stunning skyline views provides the perfect space for a home office, study area, or a peaceful retreat. The newly renovated bathroom adds a contemporary touch. The bedroom(s) offer a serene escape, while the solarium and den is ideal for unwinding and enjoying panoramic city views. Includes one parking space for added convenience. The building has recently refreshed its corridors with modern carpet and elegant wallpaper, creating a sleek, upscale feel and is just minutes to parks, Aga Khan Museum, easy access to Downtown Toronto, TTC and LRT stations, Shops at Don Mills, DVP, and Flemingdon Park Golf Course, first-class amenities including 24-hour concierge, a gym and pool, hot tub, dry and steam saunas, tennis and squash courts, video room, library, pool tables, plenty of underground visitor parking, and scenic biking and walking trails. Come see it today before it's gone! (id:61852)
Homelife/diamonds Realty Inc.
970 Dougall Avenue
Windsor, Ontario
Recently renovated property in the heart of Windsor downtown. Rare opportunity for investors. (id:61852)
Century 21 People's Choice Realty Inc.
202 - 1878 Gordon Street
Guelph, Ontario
Located in the heart of a vibrant community, this stunning 2 bedroom, 2 bathroom condo offers 1,464 square feet of luxurious living space and a 294 sq. ft. south facing terrace, perfect for entertaining or relaxing outdoors. Inside, 10 foot ceilings, hardwood flooring, LED pot lights, and floor to ceiling windows create a bright, elegant atmosphere. The kitchen is beautifully appointed with custom cabinetry, quartz countertops, an eat at island, Whirlpool stainless steel appliances, a custom backsplash, under cabinet lighting, and two double pantries. The open living/dining area features an electric fireplace, accent wall, and walk out to the terrace. The primary suite offers floor to ceiling windows, a custom walk in closet, and a spa like ensuite with double vanity, heated floors, and a glass shower with floor to ceiling tile. The second bedroom includes a double closet and frosted glass doors, while the main bath features a quartz topped vanity, soaker tub, and heated floors. A spacious laundry room with built in cabinetry provides excellent storage. Residents enjoy top tier amenities such as a golf simulator, games and party room with stunning views, exercise room, and elegant lobby. Steps to restaurants, shops, and entertainment, and minutes from Springfield Golf & Country Club. Includes two parking spaces (P2 #24 and #90) (id:61852)
Royal LePage Burloak Real Estate Services
