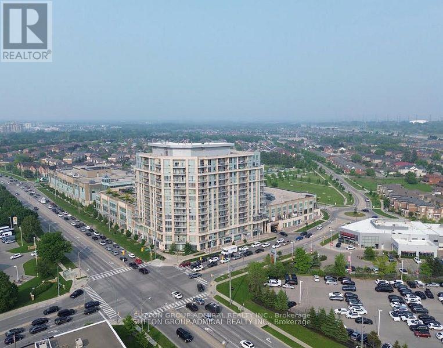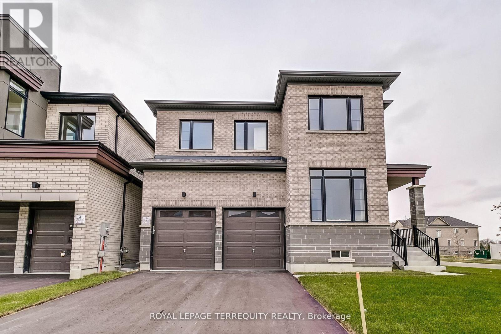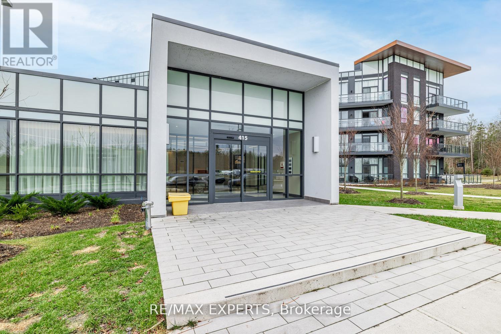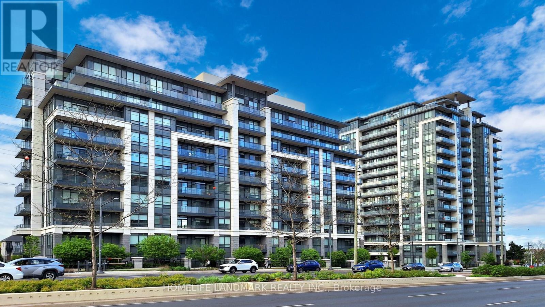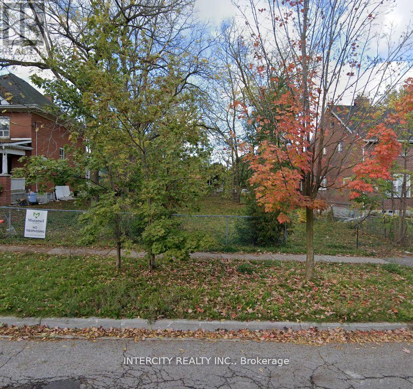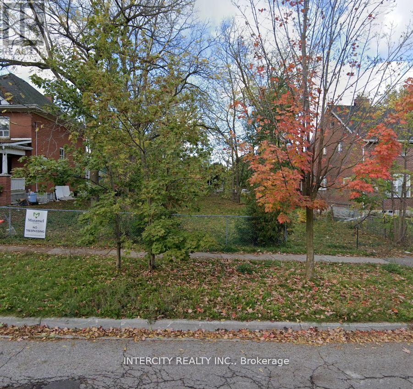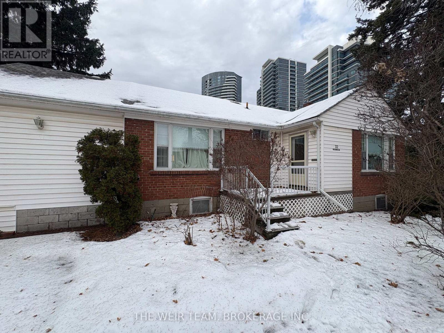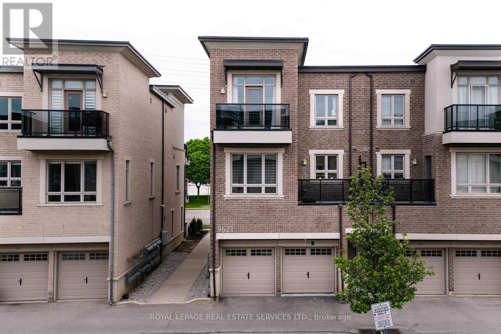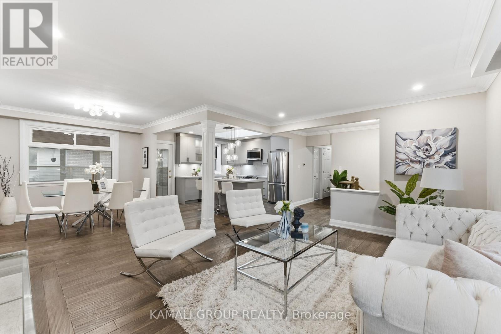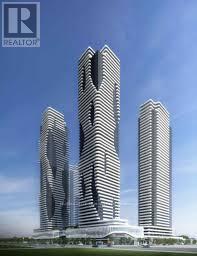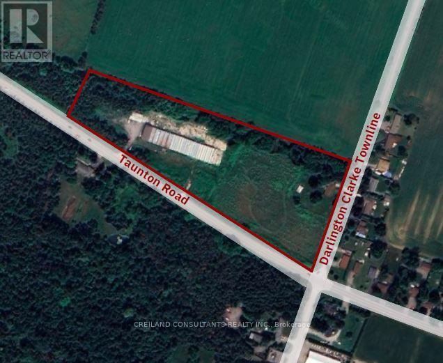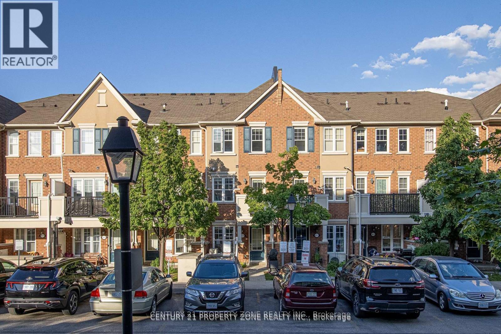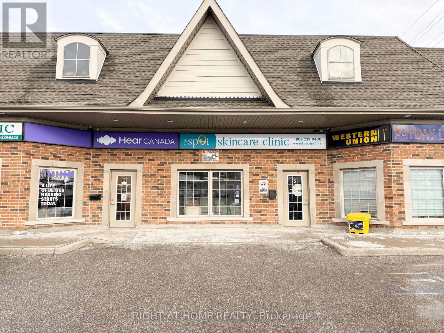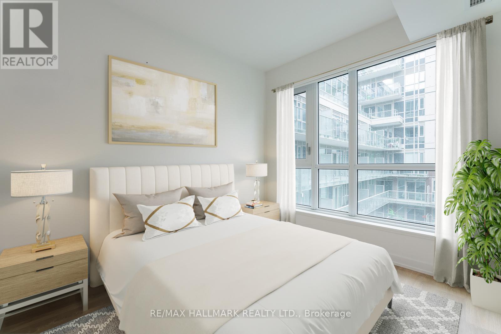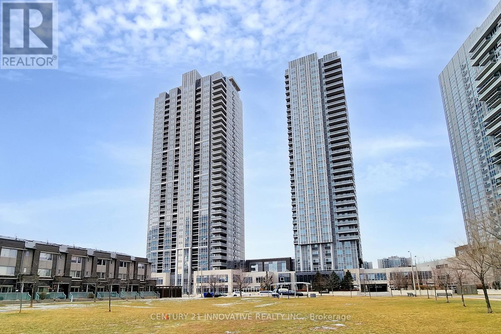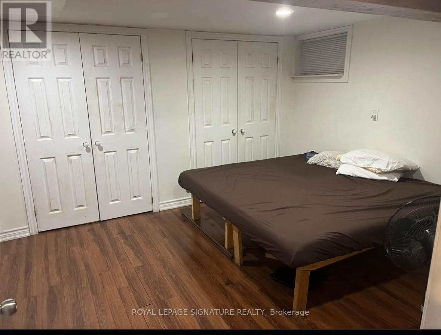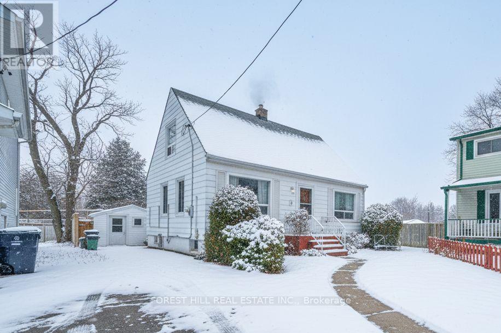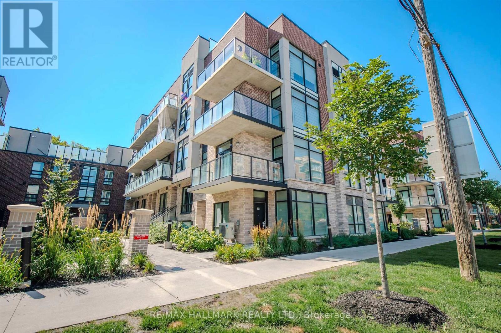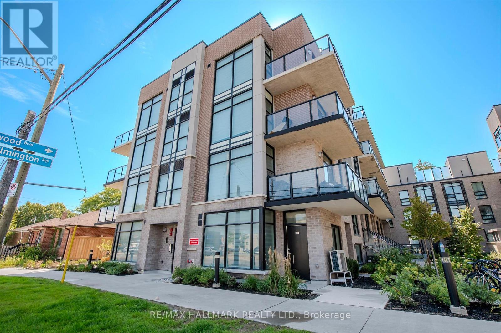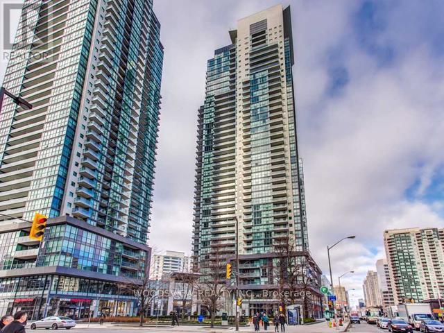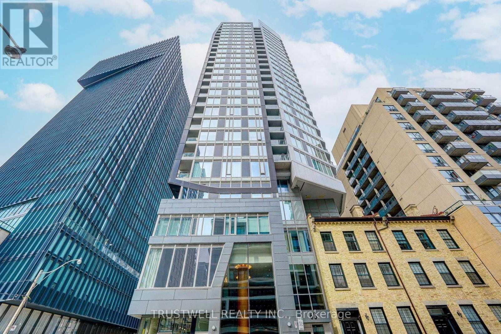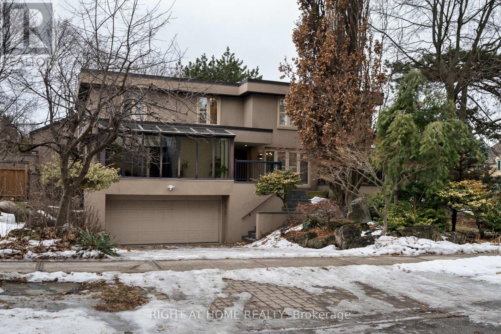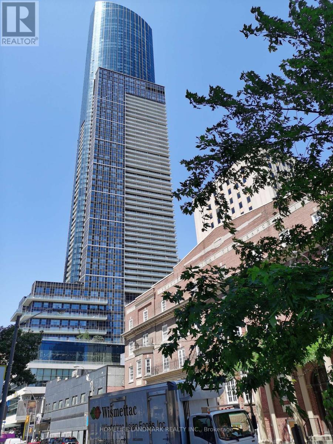625 - 8323 Kennedy Road
Markham, Ontario
Welcome to this beautifully updated 1-bedroom condo at THE RESIDENCES of South Unionville Square, ideally located at the sought-after intersection of Kennedy between Highway 7 and 407. At just under 600sqft, this unit offers the perfect combination of convenience and comfort, featuring a sleek kitchen with new contemporary cabinets, stainless steel appliances, and a stunning stone backsplash that seamlessly integrates with the countertops. The open concept living and dining area boasts brand new laminate flooring, creating a warm and inviting atmosphere throughout. Step out onto your private balcony and enjoy tranquil views of the terrace-perfect for morning coffee or evening relaxation. The renovated bathroom showcases modern finishes. Newer washer and dryer. With its updated features, prime location (easy access to major highways, public transit, and nearby business hubs), the mixed-use complex features residential, office, and retail spaces, makes it ideal for both living and working. It's in a family-friendly area with top schools, parks, amenities like shopping, dining, and recreational options, and serene balcony view, this condo is an ideal opportunity for first-time buyers, downsizers, or anyone seeking a move-in-ready home. Don't miss out on this gem. (id:61852)
Sutton Group-Admiral Realty Inc.
244 Mckean Drive
Whitchurch-Stouffville, Ontario
Step into the Barkley-a beautifully proportioned 40' single offering approximately 2,794 sq. ft. of thoughtfully designed living space, with flexible options to suit growing families. The main level balances everyday comfort and entertaining, featuring a welcoming foyer, formal dining, a cozy family room, and an inviting kitchen/breakfast area. Upstairs, generous bedrooms and well-planned baths create a private retreat for everyone. Down below, the basement adds even more potential-especially with the optional walk-up, providing a separate exterior entrance that's ideal for added privacy, future in-law potential, or easy backyard access. (id:61852)
Royal LePage Terrequity Realty
105 - 415 Sea Ray Avenue
Innisfil, Ontario
Stunning largest 1 bedroom 1 bathroom unit located on the 1st floor of High point building this beautiful unit has an open concept layout 10ft ceiling, large kitchen and kitchen island, lots of storage space, floor to ceiling windows, location is great close to the lobby, and all the building amenities, all season hot tub, pool, party room (id:61852)
RE/MAX Experts
319 - 396 Highway 7 E
Richmond Hill, Ontario
Luxury Condo One Bedroom And One Bathroom With Perfect Layout In High Demand Location Of Richmond Hill. 9' Ceiling With Open Concept. 556 total sqft(as per MPAC) Plus a Open Balcony. Quiet, North Facing Away from Main Traffic. Key Fob Direct Access to Unit & All Amenities! Walking Distance to restaurants, shops, VIVA public transit. Easy Access To Hwy 404 & 407. Includes One Parking and One Locker. (id:61852)
Homelife Landmark Realty Inc.
39 Roseview Avenue
Richmond Hill, Ontario
** The Perfect Location ** Whether You Are A Builder Looking For Your Next Project Or A Homeowner Looking To Build Your Dream Home. Prime Serviced Lot, Building Permit & Drawings Available. Situated In A Thriving Community. Walking Distance To All Amenities. Development Charges In Addition. (id:61852)
Intercity Realty Inc.
39 Roseview Avenue
Richmond Hill, Ontario
** The Perfect Location ** Whether You Are A Builder Looking For Your Next Project Or A Homeowner Looking To Build Your Dream Home. Prime Serviced Lot, Building Permit & Drawings Available. Situated In A Thriving Community. Walking Distance To All Amenities. Development Charges In Addition. (id:61852)
Intercity Realty Inc.
32 Meadowview Avenue
Markham, Ontario
Welcome to 31 Meadowview Ave - a well-maintained 2+2 bedroom detached bungalow available for lease, offering the entire property exclusively to the tenant. This home features a functional layout with two spacious bedrooms on the main level plus two additional bedrooms, providing flexibility for families, guests, or a home office setup. Ideal for those seeking a comfortable, detached home with ample space, parking, and complete privacy. A great leasing opportunity in a quiet residential setting, walking distance to Yonge St, restaurants, grocery, and more. (id:61852)
The Weir Team
13 - 9621 Jane Street
Vaughan, Ontario
Welcome to this modern and stunning end unit condo townhome located at 9621 Jane St, Unit 13. This unit offers upscale living in one of Vaughan's most desirable communities. This home is bathed in natural light and showcases elegant dark tones, designer finishes, and new laminate flooring throughout. Featuring two spacious bedrooms and two fully upgraded bathrooms. The home is designed for comfort and style with oversized windows and custom zebra blinds. The gourmet kitchen is a chef's dream, complete with new stainless-steel appliances, quartz countertops, a double in-mount sink, stone backsplash, and ample cabinetry. The open-concept living and dining area boasts soaring ceilings and a walkout to your own private balcony, perfect for entertaining or relaxing. A beautifully stained oak staircase leads to the upper level, where the oversized primary bedroom impresses with 10' ceilings, a second balcony and a full walk-in closet. Additional features include ensuite laundry and generous storage throughout. This is refined townhouse living at its finest. (id:61852)
Royal LePage Real Estate Services Ltd.
156 Trayborn Drive
Richmond Hill, Ontario
Rare-Find!! Top Rated Schools! Located In Prestigious Mill Pond! Detached With 3+1 Bedrooms! Corner Lot Neighbouring Low-Traffic Court! 2-Car Garage + 6-Car Driveway With No Sidewalk! Separate Entrance To Basement Apartment! Potential Rental Income Of $5,000+Utilities ($3,100+$1,900)! Vacant, Move-In Or Rent! Open Concept Living Room With Crown Moulding, Renovated Kitchen With Centre Island & Quartz Counterops + Skylight, Sunroom Extension, Interior Access to Garage With Heavy-Duty Outlet For EV Charging, Mins To Top Rated Schools-Lauremont School(Formerly TMS), 10 Mins To Holy Trinity Private School, Beverley Acres & Michaelle Jean French Emersion, St Marguerite D'Youville, St. Charles Garnier, St. Theresa Of Lisieux, Alexander Mackenzie High School IB, Steps To St Mary Immaculate, Minutes To Mackenzie Health Hospital, Richmond Hill GO-Station, Steps From Yonge St (id:61852)
Kamali Group Realty
1715 - 8 Interchange Way
Vaughan, Ontario
Beautiful Never live in 1+1 unit in Grand Festival Tower C, conveniently located in Vaughan Metropolitan Centre And Den with door can be 2nd bedroom. Spacious 541 Sq Ft Interiors plus A 53 Sq Ft Balcony with west facing view to enjoy the beautiful sunset! Bright, Modern And Comfortable living. Open Kitchen, Quartz Counters And Integrated Appliances, combined with living area with Floor-to-ceiling Windows walkout to open balcony. Have Access To Amazing Amenities Including Concierge, Fitness Centre, Saunas, Hot/cold Plunge, Outdoor Terrace With Bbqs, Pet Spa, Business Lounge And Entertainment Spaces- Enjoyable Everyday Living like in a resort while take advantage of the city center convenience. Just Steps From Transit ,The Vmc Subway Station, Viva, Yrt, As Well As Zum Transit + minutes Drive To Highway 407 And 400! Restaurants, Shopping And Entertainment Are Also at door step (id:61852)
RE/MAX Elite Real Estate
3120 Taunton Road
Clarington, Ontario
Ideally located in close proximity to Highway #407 interchange. Services: The site is serviced by municipal hydro. The site is serviced by well water and a septic waste system. The improvements are heated by propane fuel tanks. This corner lot offers prime street frontage and exposure to major regional road. Zoning: A(1) agricultural zone / Official Plan: Prime Agricultural Area. The property offers ingress/egress points along the north side of Taunton Road and the west side of Darlington Clarke Townline. Its strategic location near major routes ensures excellent accessibility. Moreover, its favorable topography, shape, and configuration suggest promising potential for development. Annual tax is an estimate. (id:61852)
Creiland Consultants Realty Inc.
14 - 30 Mendelssohn Street
Toronto, Ontario
The townhome is located in a prime area.It is move-in-ready.The townhome features hardwood floors.The kitchen is modern.Prime Location. Beautiful Town Home Is Move-In Ready. Pre-Eng Hardwood Floors. Modern Kitchen And Open Concept Living/Dining Room Perfect For Entertaining. ExtraLarge Master Bdrm Features A Walk-In Closet & 3-PcEnsuite. 2nd Bdrm With Walk Out Patio. Steps To Warden Subway Station,Warden Hill top Community Centre, & Parks.Minutes To Downtown, EglintonSquare, & Big Box Stores. Shopping Etc. Existing Fridge, Stove, Dishwasher, Full Size Washer & Dryer, All Electrical LightFixtures, All Window Coverings. Hot Water Tankless Heater. (id:61852)
Century 21 Property Zone Realty Inc.
5 - 362 Kingston Road W
Ajax, Ontario
Fantastic Opportunity For Medical Or Professional Users In A High-Visibility Plaza At Kingston Rd And Westney Rd. This Bright And Spacious Approx. 1,090 Sf Unit Offers Excellent Exposure And High Ceilings, And Is Currently Configured With Multiple Rooms And One Washroom, Allowing For Flexible Use And Customization. Well-Managed Property With Ample Parking At The Front And Rear Of The Building. Ideal Location For Professionals Looking To Establish Or Expand Their Practice. (id:61852)
Right At Home Realty
427 - 150 Logan Avenue
Toronto, Ontario
Welcome to this beautiful and modern 2 bedroom, 2 bath condo in the luxurious Wonder Condos in Leslieville! This unit is flooded with natural light and soaring 13-foot ceilings, creating an airy and spacious atmosphere. This unit features an open concept layout, and a sleek and modern kitchen with integrated appliances. The spacious primary bedroom features ample closet space, a 3 piece ensuite bath, and a walk-out to the balcony. Location is ideally situated in the heart of South Riverdale, you'll find yourself mere steps away from the finest dining, shopping, and entertainment options that Queen East has to offer. Additionally, enjoy convenient access to public transit and local parks, ensuring a well-connected and vibrant lifestyle. (id:61852)
RE/MAX Hallmark Realty Ltd.
1110 - 255 Village Green Square
Toronto, Ontario
Welcome to 1110-255 Village Green Square, an exceptional Tridel masterpiece where luxury, comfort, and convenience come together in perfect harmony. This sun-soaked, beautifully designed suite features a spacious primary bedroom and an impressive den that can easily function as a second bedroom or home office, paired with an elegant open-concept kitchen showcasing stainless steel appliances, gleaming granite countertops, upgraded cabinetry, and a stylish backsplash . Every inch of this residence is crafted to elevate your lifestyle, offering a bright, airy layout ideal for both relaxation and unforgettable entertaining. Enjoy the full resort-style experience with a spectacular array of amenities, including a state-of-the-art fitness centre, sauna, games room, billiards lounge, stylish party room, comfortable guest suites, 24-hour security, and high-speed internet-all designed to enhance your everyday living. Perfectly positioned just moments from Agincourt Mall, Kennedy Commons, Highway 401, TTC transit, parks, schools, and endless shopping and dining options, this location delivers unmatched convenience and vibrancy. Whether you're a first-time buyer seeking modern luxury or an investor looking for a high-demand property, this stunning condo offers an incredible opportunity to own a truly remarkable home in one of Scarborough's most sought-after communities. (id:61852)
Century 21 Innovative Realty Inc.
948 Reytan Boulevard
Pickering, Ontario
Rare find premium corner lot in established family neighbourhood. Close to all amenities. Mins. to Go Station, Pickering TC, schools, Kinsmen Park, shops and restaurants. Beautifully renovated, bright & spacious, large bay window in LR. Professionally renovated w/modern open concept layout, freshly painted, pot lights, gorgeous floorings, custom kitchen, S.S. appliances, Stone C-tops, backsplash, Master Bdrm w/ens. Separate entrance to Basement. (id:61852)
Elite Capital Realty Inc.
Bsmt - 50 Taunton Road W
Oshawa, Ontario
Spacious and well-maintained basement apartment featuring one bedroom with an open-concept living room and kitchen. The unit offers a separate side entrance for added privacy and convenience. Ideally located close to Durham College, public transit, shopping, and parks. One parking space included, with utilities covered in the rent. Suitable for students, working professionals, or a small family seeking a comfortable and convenient living space. (id:61852)
Royal LePage Signature Realty
2 Topham Road
Toronto, Ontario
Tucked away at the end of a quiet cul-de-sac and backing directly onto the peaceful greenery of Topham Park, this delightful 1.5-storey home offers the ideal blend of privacy, space, and convenience right in the heart of East York. Set on a generous 5,349 sq. ft. pie-shaped lot, the property enjoys rare park-side access and a deep connection to nature, all while being moments from city amenities. Inside, the home features a spacious and sun-filled living and dining area, perfect for both entertaining and everyday living. With three well-sized bedrooms, all with hardwood floors and abundant natural light, there is plenty of room for growing families, guests, or work-from-home needs. The home includes two full bathrooms and a versatile lower-level great room ideal as a home theatre, playroom, or additional living space. A large detached shed offers excellent storage or potential workshop use, while a mutual driveway leads to a private two-car parking area for added convenience. Move in as-is, renovate, or build your dream home the choice is yours in this highly sought-after neighbourhood. Steps from Topham Parks playgrounds, tennis courts, and sports fields, and just minutes to Taylor Creek Park trails, local shops, cafes, top-rated schools, and transit. Quick access to the DVP and downtown makes commuting a breeze. This is a rare opportunity to own a home where nature meets city living welcome to the best of East York. (id:61852)
Forest Hill Real Estate Inc.
2nd Floor - 35-851 Sheppard Avenue W
Toronto, Ontario
Rare Live/Work 2nd floor opportunity. This Incredible studio apartment is a perfect home or office and can be combined with uppers levels if desired. Inspired by the classic brownstone architecture you'll find in New Yorks Greenwich Village, the residences feature old-world brick with modern black detailing. The considered attention to detail defines the space, merging contemporary design and timeless architecture. (id:61852)
RE/MAX Hallmark Realty Ltd.
Main - 34-851 Sheppard Avenue W
Toronto, Ontario
Rare Live/Work main floor opportunity. This Incredible studio apartment is a perfect home or office and can be combined with uppers levels if desired. Inspired by the classic brownstone architecture you'll find in New Yorks Greenwich Village, the residences feature old-world brick with modern black detailing. The considered attention to detail defines the space, merging contemporary design and timeless architecture. (id:61852)
RE/MAX Hallmark Realty Ltd.
1615 - 5162 Yonge Street
Toronto, Ontario
Luxury Menkes Gibson Sq S Tower In Heart Of North York. Sun Filled Spacious 2 Br + Den With Very Functional Layout & Clear West View. Den Can Be Used As 3rd Bedroom. Direct Access To North York Centre Subway Station. Steps To Library, Shops, Loblaws, Cineplex, Restaurants, Banks & Many More. Just Move-In & Indulge Yourself In A Comfort & Luxurious Urban Living. Building Has All Amenities & Facilities Like 5 Star Hotels. Don't Miss!!! (id:61852)
Woodsview Realty Inc.
507 - 68 Shuter Street
Toronto, Ontario
Stylish 1 bedroom + enclosed den at Core Condos by CentreCourt, perfectly positioned in the heart of downtown Toronto. This highly functional suite offers a smart, efficient layout with no wasted space, featuring west-facing exposure and an open balcony ideal for enjoying city sunsets. The interior is finished with sleek laminate flooring throughout, floor-to-ceiling windows, and smooth ceilings, creating a bright and modern living environment. The contemporary kitchen boasts built-in appliances, stone countertops, and luxury finishes, while the enclosed den provides the perfect setup for a home office, study, or guest space.Residents enjoy excellent amenities, including a fully equipped fitness centre, 24-hour concierge, outdoor terrace with BBQs, and more - all designed for comfort, security, and convenience. Located just minutes to Queen and Dundas subway stations, Eaton Centre, TMU, St. Michael's Hospital, and Toronto's extensive hospital network, this unbeatable location puts everything at your doorstep - from dining and shopping to work, school, and entertainment. Live where it all happens. A perfect opportunity for professionals and urban dwellers seeking modern design, smart space, and a prime downtown lifestyle. (id:61852)
Trustwell Realty Inc.
1 Chipstead Road
Toronto, Ontario
Beautiful family home for lease in the prestigious York Mills & Bayview area! Located on a quiet, safe street close to top schools like York Mills CI, Crescent, and TFS. This spacious 4-bed home features hardwood floors, French doors, a cozy wood-paneled family room, and a bright solarium off the living room. The lower level offers a nanny suite, a relaxing sauna, and a rare indoor pool for year-round enjoyment. Enjoy multiple walk-outs, a private 2nd-floor terrace, a lovely English-style garden, plus a 2-car garage and 4 driveway parking spots. A fantastic home in one of Toronto's best neighbourhoods!Beautiful family home for lease in the prestigious York Mills & Bayview area! Located on a quiet, safe street close to top schools like York Mills CI, Crescent and TFS. This spacious 4-bed home features hardwood floors, French doors, a cozy wood-paneled family room, and a bright solarium off the living room. The lower level offers a nanny suite, a relaxing sauna, and a rare indoor pool for year-round enjoyment. Enjoy multiple walk-outs, a private 2nd-floor terrace, a lovely English-style garden, plus a 2-car garage and 4 driveway parking spots. A fantastic home in one of Toronto's best neighbourhoods! (id:61852)
Mccann Realty Group Ltd.
4712 - 386 Yonge Street
Toronto, Ontario
Luxury Aura Condo In The Heart Of Downtown. Stunning spacious 1+1 layout ,696 Sqf. The Den can be used as the 2nd bedroom.Modern Kitchen With Center Island And S/S Appliances, Floor To Ceiling Windows. Amazing Unobstructed South-west View Of The City and lake. Steps To Subway, U Of T. TMU, Financial District. 24 hr Concierge, Aura Fitness Facility. (id:61852)
Homelife Landmark Realty Inc.
