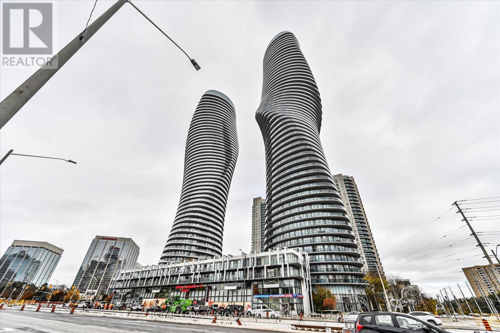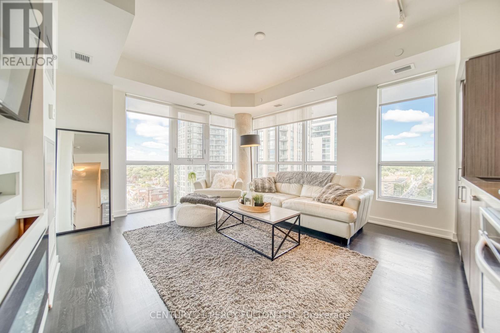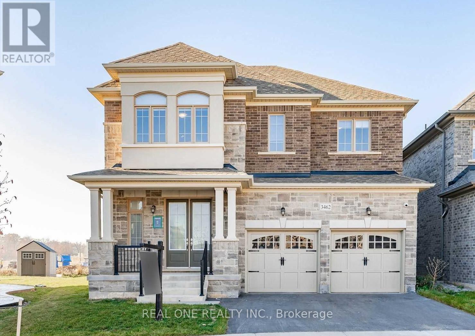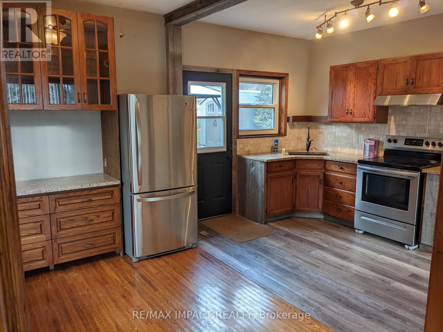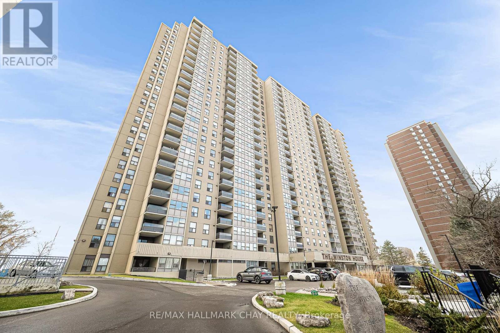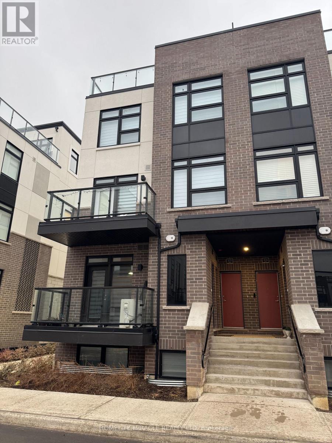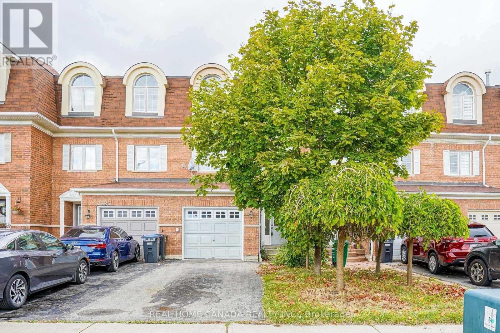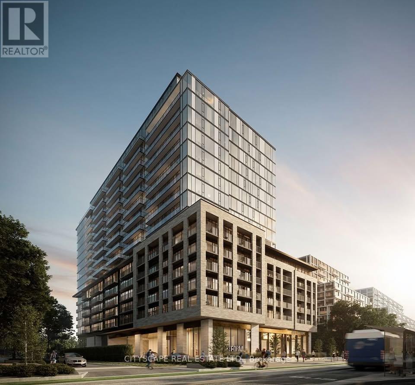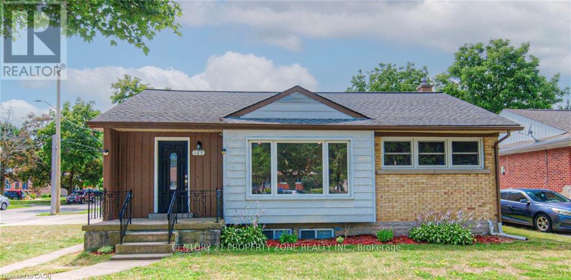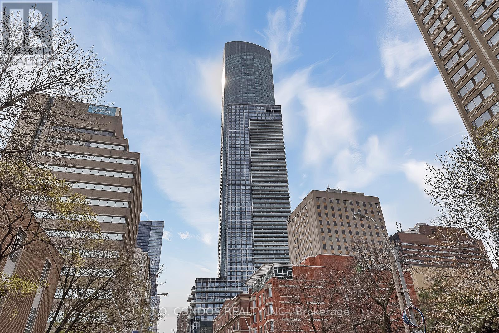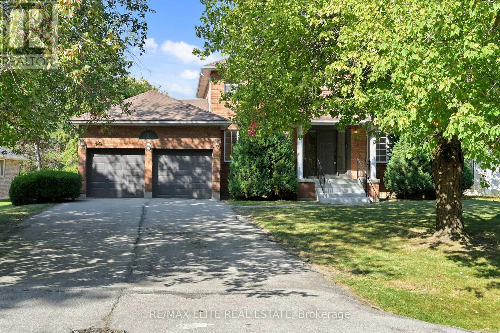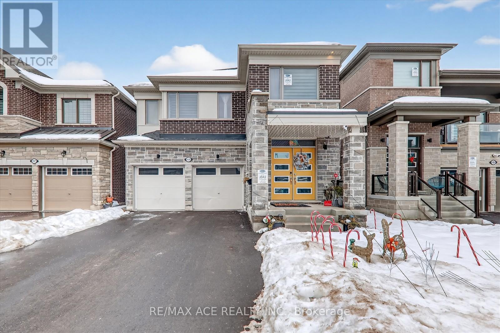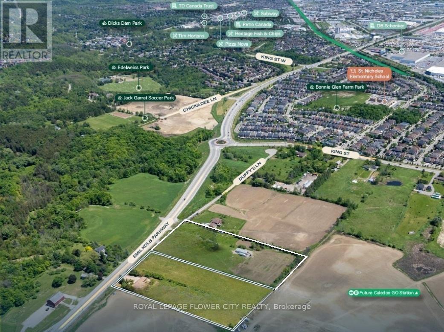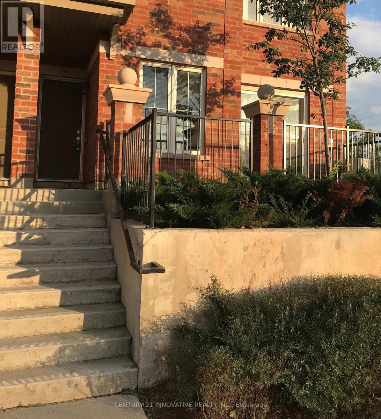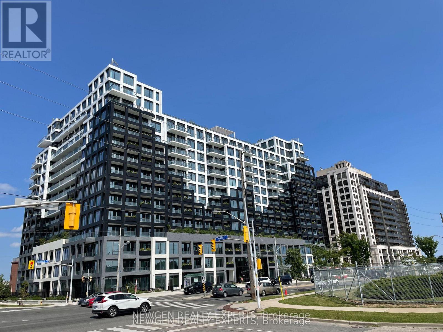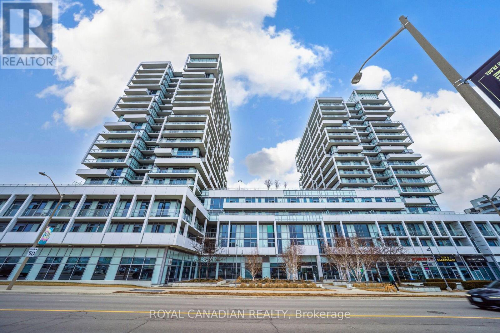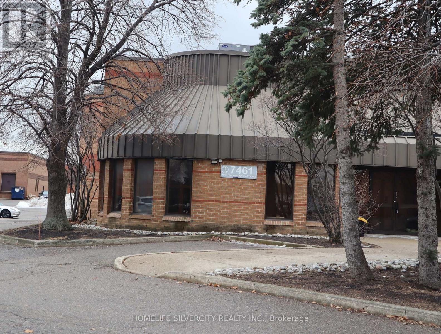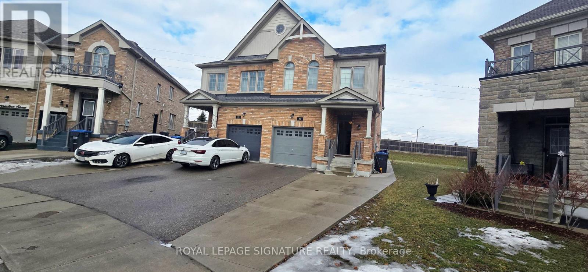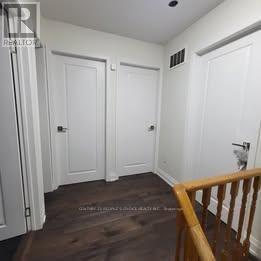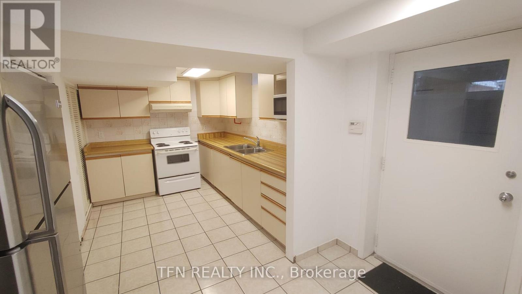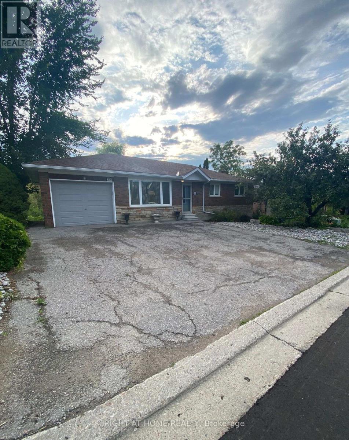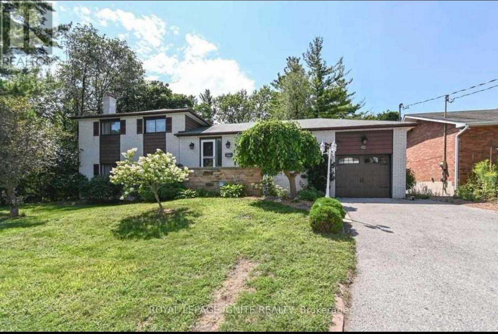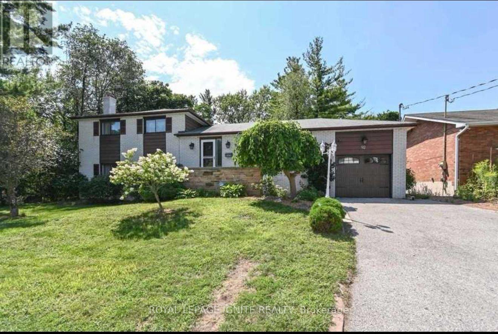4502 - 60 Absolute Avenue
Mississauga, Ontario
Newly upgraded unit in the iconic "Marilyn Monroe" Landmark Building in Mississauga. Steps to Square One, transit, the Living Arts Centre, and with easy access to Highways 401, 403, 407, and the QEW.This high-floor suite offers a wrap-around balcony from every room with stunning southeast views of Lake Ontario, Toronto, and downtown Mississauga. Features include 9' ceilings, floor-to-ceiling windows, 2 bedrooms plus a den, and a desirable split layout with unobstructed views.Recently updated with New LifeProof ultra-performance hybrid resilient flooring, designed for exceptional durability. Residents enjoy 30,000 sq. ft. of premium indoor and outdoor recreation facilities. (id:61852)
Royal LePage Signature Realty
1211 - 501 St. Clair Avenue W
Toronto, Ontario
Unbeatable address with a rooftop infinity pool, just steps to TTC, Loblaws, parks, and trendy restaurants. Featuring sleek custom European cabinetry with two large pantry cupboards, stone countertops, undermount stainless steel sinks, glass backsplash, and engineered wood floors throughout. Spa-inspired bathrooms with frameless glass shower, rain-style showerhead, deep soaker tub, and porcelain tile finishes. Enjoy year-round comfort with individually controlled heating & cooling. Balcony comes equipped with a gas BBQ hookup. Building amenities include a rooftop pool, party room, and landscaped rooftop patio/garden. (id:61852)
Century 21 Percy Fulton Ltd.
Bsmt - 3462 Clayton Trail
Oakville, Ontario
2 Bd Rm Unit In A Quiet Street Of The Prestigious Oakville, 2 Bedrooms 1 Full Bath, Separate Entrance At The Back. Close To All Amenities, Hw Qew/403/407,Schools & Public Transit. Must See!! (id:61852)
Real One Realty Inc.
806 Stone Street
Oshawa, Ontario
Beautiful Lakeview Home for Lease - Minutes to the Waterfront Trail Welcome to this exceptionally well-maintained side split, ideally situated Minutes from the Lake Ontario Waterfront Trail. This move-in ready residence offers a blend of comfort, practicality, and a peaceful lifestyle in one of Lakeview's most desirable neighbourhoods. Property Highlights: 3 spacious bedrooms above grade 2 full bathroomsBright and inviting principal rooms with hardwood flooring Heated detached shop/garage - ideal for storage, hobbies, or a small workspaceFully finished interior with excellent layoutIn-law suite potential, suitable for extended family Located in a quiet, family-friendly area, yet only minutes to schools, parks, shopping, public transit, and major highway accessThis home is ideal for tenants seeking a clean, well-cared-for property in a sought-after Lakeview community, offering both convenience and tranquility. (id:61852)
RE/MAX Impact Realty
409 - 75 Emmett Avenue
Toronto, Ontario
Top reasons you will love this home. Bright, spacious, and move-in ready! This beautifully maintained 3-bedroom plus den condo offers an open-concept layout with ample natural light and stunning skyline views. The living and dining areas feature upgraded laminate flooring and walk out to a private balcony, perfect for enjoying morning coffee or evening sunsets.The updated kitchen includes custom backsplash, stainless steel appliances and plenty of storage. The primary suite offers comfort and privacy with a walk-in closet and a 4-piece ensuite bathroom. The versatile den can be used as a 4th bedroom, home office, playroom, or additional living space. Location is unmatched! TTC access is right at your doorstep, with buses arriving frequently and the new LRT underway. Major highways are just minutes away, making commuting easy whether you're heading downtown or out of the city. Nature lovers will appreciate being steps from Scarlett Woods Golf Course, Humber River trails, parks, and scenic paths. Schools, shopping, restaurants, and daily conveniences are also close by, offering the perfect balance of comfort and accessibility. Whether you're upsizing, downsizing, or investing, this home offers space, convenience, and amenities that check all the boxes. A must-see-don't miss this opportunity! (id:61852)
RE/MAX Hallmark Chay Realty
101 - 1577 Rose Way
Milton, Ontario
Welcome to the beautiful corner stack townhome with ample natural sunlight. Located on Britannia Rd and Hwy 25, just west of Thompson Rd. South. The Unit has two bedrooms and two washrooms with w/o a Balcony to relax with a breath of fresh air, and it comes with TWO parking. With all the services, amenities, and convenience only minutes away and surrounded by Milton's robust natural beauty, homeowners will experience a charming city lifestyle, vibrant with family and community activity. Close to go station and Minutes from conservation area part of Niagara escarpment. Only minute to Major Highways, Oakville Trafalgar Hospital, Golf, Conservation Areas & The future home of the Milton Education Village (Wilfred Laurier University Campus & Research Park). Heat & Water INCLUDED in Maintenance Fees. (id:61852)
Homelife/miracle Realty Ltd
3323 Southwick Street
Mississauga, Ontario
Spacious Freehold 3-bedroomTownhome Located In High-Demand Churchill Meadows. Conveniently Located Close To Schools, Parks, Hwy 403, Hospitals, And Shopping Centre. Bright And Spacious With Walk-Out To Back Yard, It is A Delight To Live In. (id:61852)
Real Home Canada Realty Inc.
1007 - 86 Dundas Street E
Mississauga, Ontario
Modern Living in Central Mississauga! This stylish 1-bedroom + den condo is located in a nearly-new building with exceptional amenities. Featuring two full bathrooms, sleek laminate flooring throughout, plus the added convenience of owned locker (NO Parking included). Enjoy easy access to public transit, the QEW, and Hwy 403, just minutes to the GO Station. Surrounded by restaurants, shops, and supermarkets, everything you need is within walking distance. Stunning North East Views Of Down Town and Toronto View Top Off This Sun Filled Unit That Features Multi Purpose Den. (id:61852)
Cityscape Real Estate Ltd.
Upper - 169 Bruce Street
Kitchener, Ontario
Location, Location, Location! Stunning detached bungalow for lease in the highly sought-after Heritage Park/Rosemount neighbourhood. This beautifully maintained home features 3 spacious bedrooms, 1 full bathroom, and a bright open-concept living and dining area. The modern kitchen offers stainless steel appliances, granite countertops, and ample cabinet space. Freshly painted with hardwood flooring throughout. Enjoy a large private backyard and driveway parking. Conveniently located close to supermarkets, shopping centres, restaurants, major banks, schools, and parks. Excellent transit options nearby including Kitchener GO Station, with easy access to Highway 7/401 and Waterloo International Airport. Basement not included. Utilities shared (Tenant 70% / Basement Tenant 30%). Don't miss this opportunity to lease a beautiful home in one of Kitchener's most convenient and family-friendly neighbourhoods! (id:61852)
Century 21 Property Zone Realty Inc.
3808 - 386 Yonge Street
Toronto, Ontario
Beautiful Two Br + Locker +Pkg Suite In Aura Condominium, West City View, Direct Underground Access To The College Park Subway And Shops, 40,000 Sf Fitness Centre, World Class Recreational Facility, Close To University Of Toronto, TMC University, Hospitals, Eaton Centre And Toronto Financial District. Billiard Room, Media Room, Video Games Lounge, Guest Suites, Private Dining Room, Party Room, Theater, Bbq - AAA Tenant ONLY - Fixed Term Lease 12 month ONLY!! (id:61852)
T.o. Condos Realty Inc.
61 Beaufort Hills Road
Richmond Hill, Ontario
A rare offering on a private, quiet court nestled beside a newly built residence and two upcoming custom luxury estates. This impressive nearly half-acre parcel boasts 86 feet of frontage by 238 feet of depth, offering an outstanding canvas for a grand custom residence or substantial expansion. The property features an extra-wide, refreshed two-storey all-brick home with 4 bedrooms, 3 bathrooms, and over 4,000 sq. ft. of living space, providing an excellent move-in or rental option while planning future redevelopment. The peaceful, unobstructed setting allows ample room for a luxury footprint with walkout basement, pool, cabana, sport court, and expansive outdoor living spaces. Located within the highly sought-after St. Andrew's College, Country Day School, and Villanova College catchments, and surrounded by executive estates, this address offers exceptional long-term value and strong end-user demand. Development charges have already been paid, delivering immediate savings and added value. A truly outstanding opportunity for end-users, builders, and investors seeking a premium North Richmond Hill location, a remarkable lot size, and a solid residence in one of the area's most desirable enclaves. (id:61852)
RE/MAX Elite Real Estate
1419 Mockingbird Square
Pickering, Ontario
Welcome To This Modern Mattamy Home With Four Bedrooms And Three Washrooms with Sepratance Entrance basement, Located In A Serene Pickering Neighborhood. The Home Boasts High-End Features, Including Modern Hardwood Flooring, Kitchen With A Granite Countertop, With 9-Foot Ceilings. It Feels Spacious. Conveniently Located Near Hospitals, Shopping, Dining, Schools, Parks, And Highways 407 And 401, This Home Offers Both Comfort And Accessibility. Many Upgrades - 200 AMP Electrical Panel. (id:61852)
RE/MAX Ace Realty Inc.
14096 Emil Kolb Parkway
Caledon, Ontario
Prime Approx 5 Acre Residential Development Opportunity. Total Parcel Can BE Approx. 10 Acres By Adjoining Neighboring Parcel. Prime infill residential opportunity within Caledon's Phase 1 Growth Area Near-term development potential with infrastructure expected by 2026-2027Adjacent to existing communities enabling logical expansion. Water & Wastewater Servicing: Expected 2026-2027Close to Future Caledon GO Station North of existing residential development. Within Phase 1 Community Area under Caledon's Growth Management Plan Municipal servicing aligned with 2026-2027 timeline Included in ROPA 2051 for residential expansion Excellent road connectivity & proximity to future GO Station Flat, rectangular sites ideal for subdivision planning. Both Parcels Have Existing 2 Homes With Luxury Finishes. (id:61852)
Royal LePage Flower City Realty
1 - 2508 Post Road
Oakville, Ontario
Beautiful Corner Unit by Ravine .2 Bedrooms & 2 washrooms Open Concept Townhouse with Private Terrace With BBQ Connection. A gourmet kitchen with S/S Appliances ,Granite Counter Top ,Undermount Sink and Backsplash. Open Concept Living room with Tons of Natural Light. Laminate floors, High smooth ceilings & Ensuite laundry. Master bedroom with walk in closet and 4 pc. Ensuite bath. Conveniently Located Near White Oaks School, Walmart, Superstore, GO Station, Hwy 403/QEW, Community Parks & Walking Trails & Oakville Hospital Perfect for Comfortable & Convenient Living in Uptown Oakville! (id:61852)
Century 21 Innovative Realty Inc.
1221 - 1100 Sheppard Avenue W
Toronto, Ontario
Beautiful, Less than 1 Year Old, Luxurious, 1 Br + Den (Den has a DOOR and can be used as 2nd Bedroom), 2 Full Wr Condo. Parking included in rent. Laminate Floors Throughout. Open Concept Layout. Floor to Ceiling Windows Provide Plenty of Natural Light. Primary Bedroom with Attached Washroom and Closet. Good Sized Den with Sliding Door which can be used as a Second Bedroom. Open Concept Kitchen with Built In Appliances. 7 Min to York University, 9 Min Walk to Downsview Park GO. 4 Min Walk to Sheppard West Subway Station, 6 Min to Yorkdale Mall, 5 Min to 401 & more. Amenities: Fitness centre, Lounge, Private Meeting Room, Children Playroom, BBQ Area and more. Pics are taken before current tenant moved in. (id:61852)
Newgen Realty Experts
308 - 55 Speers Road
Oakville, Ontario
Welcome to this beautifully upgraded 751 sq ft east-facing suite offering 9-foot ceilings, pot lights throughout, a statement chandelier in the living area, and luxury ceiling fixtures in both bedrooms, creating a bright, peaceful, and refined atmosphere filled with natural morning light, complemented by a private balcony ideal for relaxing or entertaining. The gourmet separate U-shaped kitchen features abundant cabinetry, sleek granite countertops, stainless steel appliances, and a stylish custom backsplash, delivering both function and elegance. Both bathrooms have been tastefully upgraded, with the main bath showcasing a modern standing rain shower and contemporary fixtures, while the primary ensuite offers a new multi-function shower panel with massage features for a spa-inspired experience. The home includes brand new washer, dryer, and dishwasher, along with a spacious locker and a dedicated, well-maintained parking space. Storage is thoughtfully designed with a large closet in the primary bedroom, a walk-in closet in the secondary bedroom, and an additional closet in the living area. Residents enjoy exceptional building amenities including 24-hour concierge, swimming pool, sauna, gym, library, party room, guest suites, secure parcel system, and a sixth-floor terrace with Lake Ontario views and BBQ facilities, all within a quiet, professionally managed building known for strong upkeep and community. Ideally located steps from Lake Ontario, scenic waterfront trails, Kerr Village, parks, daily essentials, and minutes to QEW, Highway 403, GO Transit, and major commuter routes, this residence is perfectly suited for first-time buyers, downsizers, or investors seeking a rare combination of premium upgrades, lifestyle convenience, and long-term value in one of Oakville's most desirable neighbourhoods. (id:61852)
Royal Canadian Realty
7461 Pacific Circle
Mississauga, Ontario
Fully functional professional office space available for immediate lease near busy intersection at Derry and Tomken Road ,Close to major Highways 401,403,407 , 410 and Public Transit..Professionally designed office space include 3 Washrooms,9 Separate Cabins,Receiption area, Lunch Room,.Parking space 7-8 cars. .Suitable for Law office,Accountants,Real Estate and Other Offices (id:61852)
Homelife Silvercity Realty Inc.
86 Bernadino Street
Brampton, Ontario
Beautiful home featuring a modern open-concept kitchen with stainless steel appliances, open backyard, and separate laundry on the second floor. Hardwood flooring throughout the family room, upper hallway, and bedrooms, complemented by oak stairs. Features new vanities with quartz countertops and under-mount sinks, new pot lights, and more. Layout is ideal for a family or two couples, offering two primary bedrooms, each with an attached washroom. Tenant to pay 70% of utilities, with all utility accounts to beset up in the tenant's name; tenant insurance required. Home will be professionally cleaned and all furniture removed prior to occupancy. UPPER PORTION ONLY (id:61852)
Royal LePage Signature Realty
1433 Bough Beeches Boulevard
Mississauga, Ontario
One of the Most Attractively Priced Detached Homes in Rockwood Village. Proudly maintained and thoughtfully upgraded, this solid and inviting family home is located in one of Mississauga's most established and family-oriented neighbourhoods - Rockwood Village. Long-term ownership and evident pride of care are felt immediately, offering buyers confidence, stability, and lasting value. Sun-filled principal rooms provide comfortable everyday living, while the cozy family room with a classic brick fireplace creates a warm space for relaxing evenings. The bright eat-in kitchen features a walk-out to a private deck, ideal for family meals, entertaining, or quiet mornings outdoors. The finished basement adds exceptional versatility, offering a functional and welcoming space suitable for in-law or guest accommodation, a nanny suite, or multi-generational living. Major capital improvements have already been completed, offering true peace of mind: windows (2010), furnace and A/C (2014), roof (2019), central vacuum (2022), renovated powder room (2022), and a refreshed basement with new laminate flooring and a 3-piece bathroom (2022). Additional updates include a washer (2022), dryer, dishwasher (2022), upgraded garage door, and deck. Conveniently located close to parks, top-rated schools, shopping, and transit, this home represents outstanding value for a detached property in Rockwood Village - a rare opportunity in a neighbourhood where homes continue to command strong long-term demand. (id:61852)
Right At Home Realty
Upper - 82 John Lindsay Court
Toronto, Ontario
Looking For Aaa Tenant. Renovated Kitchen, Modern Washroom, Updated 2nd Floor With New Doors & Beautiful Floors. (id:61852)
Century 21 People's Choice Realty Inc.
Lower - 112 Trafalgar Square
Vaughan, Ontario
Clean And Well-Maintained Two Bedrooms Lower Level In A Great Location. Separate Entrance With Ensuite Laundry And Plenty Of Storage Space. Steps To Walmart And Other Grocery Stores, Cafes, Restaurants, Public Transport, Community Centre, Top Rated Schools And Park And More. Single Or Couple. Students And Newcomers Are Welcome. No Pets And No Smokers Please. One Parking Is Available. Tenant Pays 25% Of Utilities. Home Internet Is Included. Short Term Lease Is Optional. (id:61852)
Tfn Realty Inc.
38 Main Street N
Uxbridge, Ontario
This beautifully maintained main floor unit features 3 generously sized bedrooms and 1 full washroom. Located within walking distance to downtown Uxbridge, schools, public transportation, and more convenience is at your doorstep. Enjoy a bright and functional layout, complete with stainless steel appliances, a large terrace for outdoor relaxation, and a stunning ravine lot that offers peace and privacy. Perfect for families or professionals seeking a great location and ample space. Basement is tenanted. Utilities are not included. (id:61852)
Right At Home Realty
Room - 92 Bobmar Road
Toronto, Ontario
Room For Lease In The Highland Creek Community! Ready To Move In! Shared Living. Comes with 1 Bedroom, 1 Washroom, Living Room, and Kitchen. Plenty Windows For An Abundance Of Natural Light. Steps Away From University of Toronto, Centennial College, Shopping Centres, Public Transit, Local Amenities, & Hwy 401. Rent Includes All Utilities (Heat, Hydro, Water, Internet/WiFi) (id:61852)
Royal LePage Ignite Realty
Bsmt - 92 Bobmar Road
Toronto, Ontario
Basement For Lease In The Highland Creek Community! Ready To Move In! Comes with 3 Bedrooms, 1 Washroom, Living Room, and Kitchen. Plenty Windows For An Abundance Of Natural Light. Steps Away From University of Toronto, Centennial College, Shopping Centers, Public Transit, Local Amenities, & Hwy 401. Rent Includes All Utilities (Heat, Hydro, Water, Internet/WiFi) (id:61852)
Royal LePage Ignite Realty
