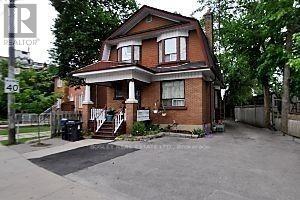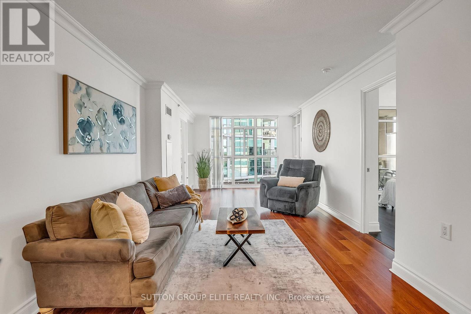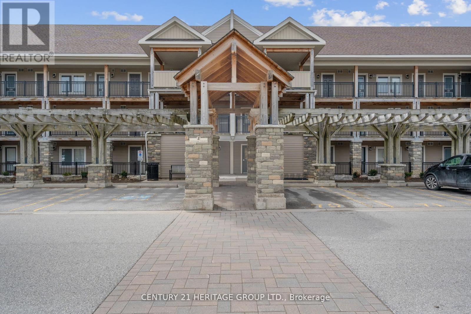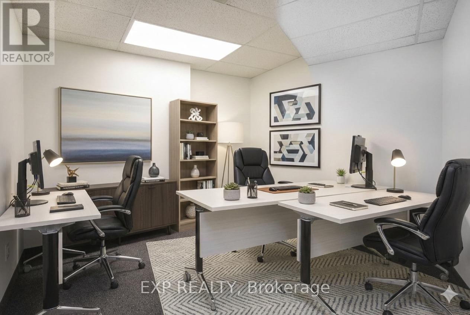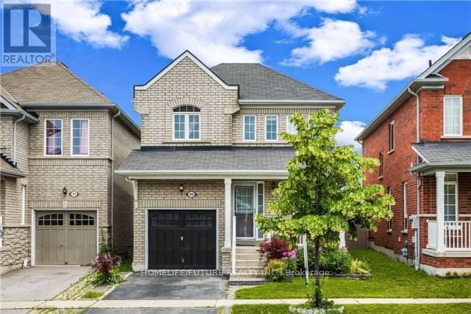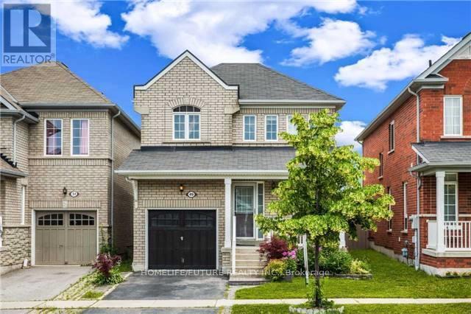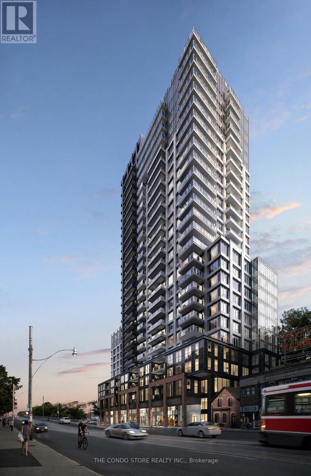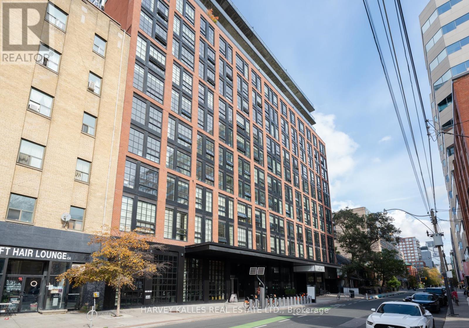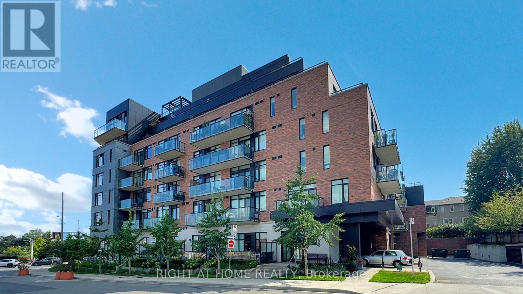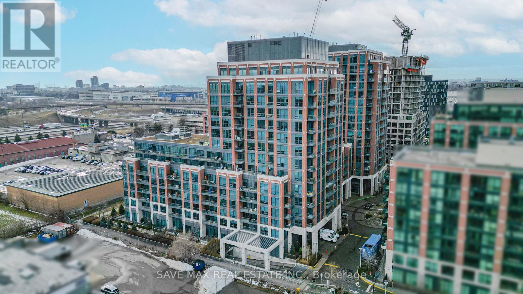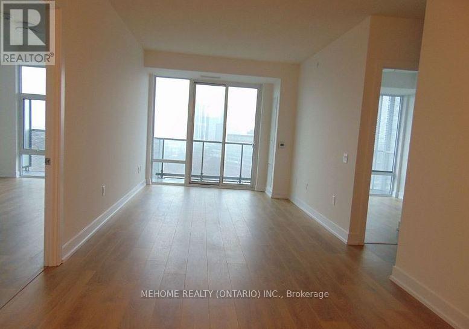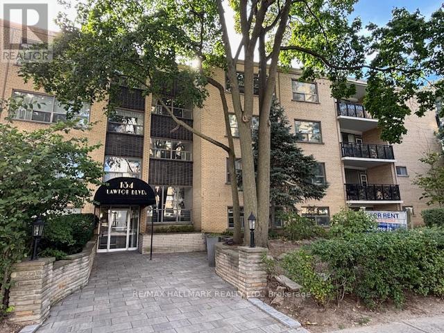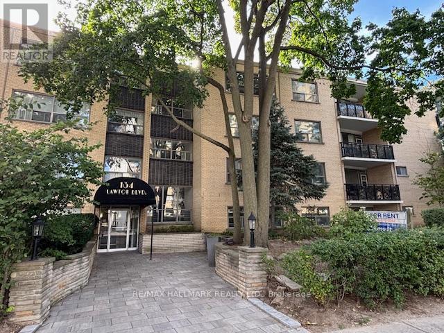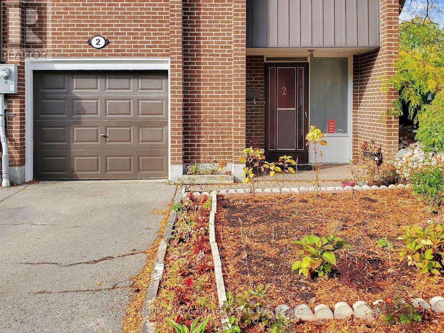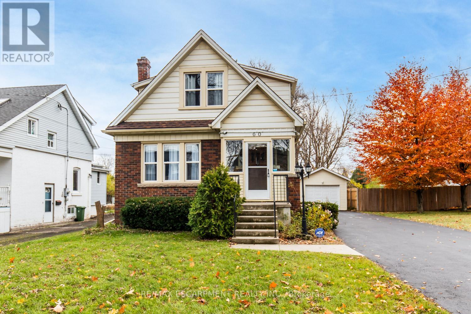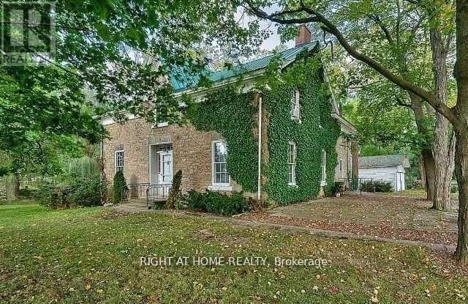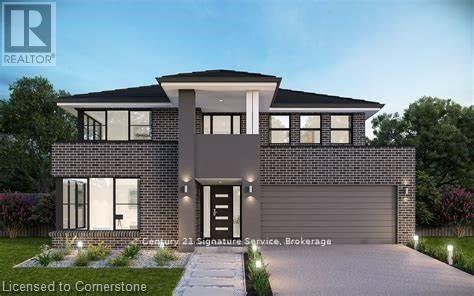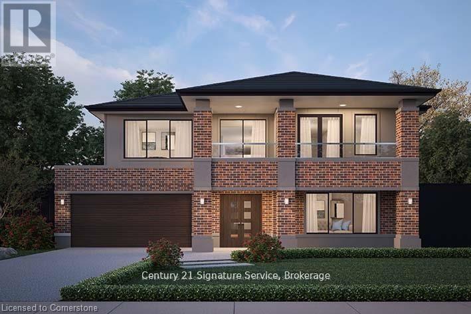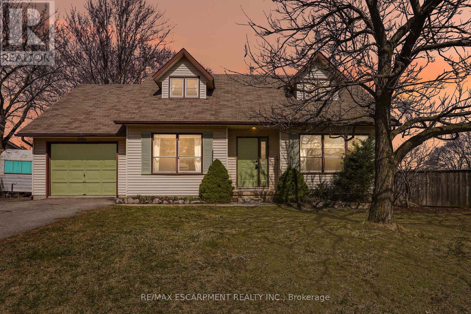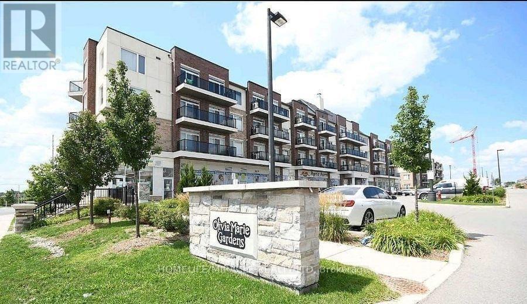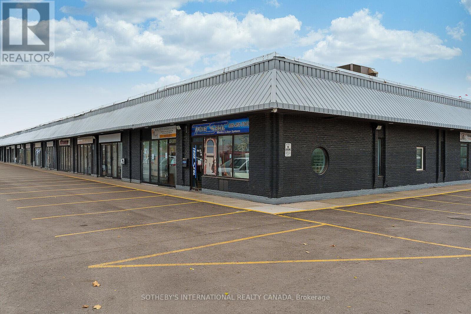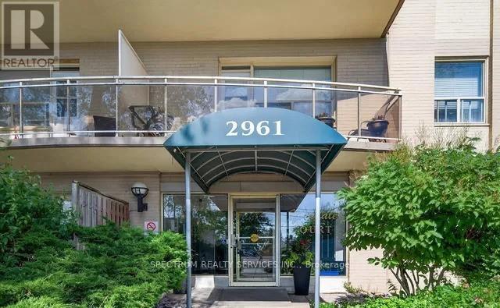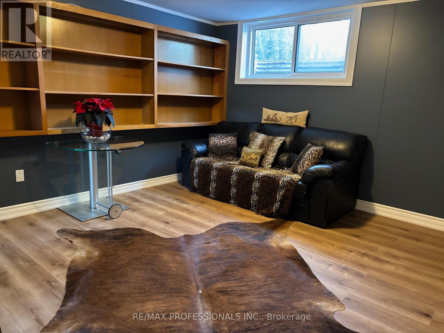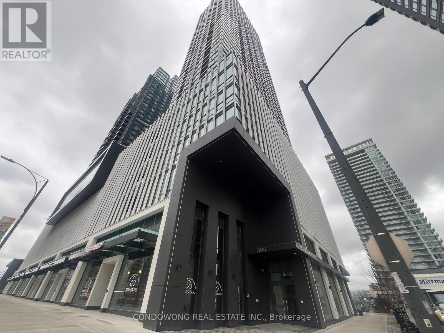1 - 11 Church Street
Toronto, Ontario
Main Floor Of House, Steps To Ttc, Clost To Weston Go And Union Pearson Express. Private Entrance. Perfect For Single Or Couple. Please No Pets Or Smokers. Tenants To Provide All References And Credit Check, And Equifax Report. Tenant Must Have Insurance And Hydro Extra. (id:61852)
Bosley Real Estate Ltd.
401 - 3 Marine Parade Drive
Toronto, Ontario
Downsize Without Compromise at Hearthstone by the Bay! Welcome to Suite 401; a thoughtfully designed 2 bed + den & solarium, 2 bath suite, tailored for independent, retirement living. Spanning 1029 sq. ft., this bright and inviting split-bedroom layout, is ideal for both privacy and comfort. Floor-to-ceiling windows showcase south/east exposure that includes partial lake views, while a private balcony, solarium, and office nook provide flexible spaces to relax, work, or entertain. Freshly painted throughout; open concept living and dining areas are filled with natural light, creating a warm and welcoming atmosphere. The primary suite includes its own ensuite bath, while the 2nd bedroom and 2nd full bath can accommodate guests with ease. Unlike typical retirement residences Hearthstone by the Bay is a true condominium community: you own your suite while enjoying the comfort of services tailored to your lifestyle. Here, retirement living is designed to meet you where you are, and grow with you. From an active, independent lifestyle filled with social gatherings, resort-style amenities and waterfront walks in the vibrant community of Humber Bay Shores, to having supportive services available whenever you need them; you can settle in with confidence for today, and tomorrow. Monthly service package ($1923.53 + HST/monthly) includes conveniences like dining & housekeeping credits, wellness and fitness programs, social activities, and a 24-hour on-site nurse for peace of mind. Optional personal care services can be added as desired, allowing you to maintain freedom and confidence while your loved ones know you're comfortable and well supported. Book your tour today and you will not be disappointed! (id:61852)
Sutton Group Elite Realty Inc.
200 - 2 Anchorage Crescent
Collingwood, Ontario
Team Tiger proudly presents 2 Anchorage Crescent #200 - a luminous corner residence where refined design meets effortless, four-season living. Bathed in natural light, this beautifully curated suite offers a seamless balance of modern comfort and cozy sophistication, enhanced by a private terrace ideal for morning coffee or evening gatherings, complete with a gas BBQ hookup for elevated entertaining. Inside, thoughtful details elevate everyday living, including in-suite laundry, a well-appointed four-piece bath, and a dedicated storage locker-perfect for skis, bikes, and seasonal gear. Ownership includes access to premium, owner-exclusive amenities such as a heated year-round swimming pool and a fully equipped fitness centre, while additional lifestyle perks include access to Georgian Bay, with dock and kayak storage available. Perfectly positioned just moments from the boutiques and dining of downtown Collingwood, the vibrant energy of Blue Mountain Village, and steps from the tranquil shores of Georgian Bay, this location delivers an exceptional blend of recreation, natural beauty, and refined leisure in every season. Whether you are a first-time buyer, a weekend retreat connoisseur, or a discerning investor, this is a rare opportunity to secure a residence in one of Ontario's most sought-after lifestyle destinations. This is more than a condo - it's a way of life. (id:61852)
Century 21 Heritage Group Ltd.
103 Office 1 Work Station - 60 Granton Drive
Richmond Hill, Ontario
Discover a Premier Dedicated Desk / Table Opportunity in the Heart of Richmond Hill! Step into a vibrant and professional environment perfectly suited for growing businesses and established professionals alike. Nestled in a highly accessible location just minutes from Highways 407 & 404. This offering is for one dedicated workstation (table) within a spacious and thoughtfully designed 7,000+ sq. ft. office layout. Enjoy the ideal blend of open-concept energy and quiet focus, all situated on the second floor of a quiet, well-maintained building (note: no elevator access). This turnkey sublease comes with no hidden fees; gross rent includes everything. Only three (3) dedicated workstations are available in a private room, making this a rare chance to secure a professional setup without committing to a full private office. Full access to impressive amenities include: one oversized meeting room with an 86" TV perfect for presentations, team sessions, or client meetings; a 4 person secondary meeting room with a 36" TV ideal for quick huddles or one-on-ones; coffee, tea, and refreshments available to keep you and your guests comfortable; a shared dining area for breaks and casual conversations; four shared washrooms for convenience; and a welcoming receptionist on-site to greet and guide your clients professionally. If you're looking for a prestigious location that offers professional comfort and convenience, this space is a hidden gem. Come see how this workspace can support and elevate your business. Ample free parking is always available. Option: space can be furnished. Photos are virtually staged. Would it be a bad idea to book a showing now, before the three workstations are taken?" (id:61852)
Exp Realty
Main - 49 Feint Drive
Ajax, Ontario
Great Location On A Quiet Street In A Friendly Neighborhood! Bright And Open-Concept Home Featuring A Large Eat-In Kitchen With Stainless Steel Appliances And Abundant Natural Sunlight. Hardwood Flooring Throughout The Main Floor With Walk-Out To A Fully Private Backyard, 2Nd Floor Skylight, Conveniently Located Within Walking Distance To Schools, Parks, And The Ajax Community Centre. Minutes To Hwy 401 & 407, Taunton Shopping Centre, And All Amenities. Basement Not Included. (70% Utilities) (id:61852)
Homelife/future Realty Inc.
Bsmt - 49 Feint Drive
Ajax, Ontario
Great Location On A Quiet Street In A Friendly Neighborhood! 1 Bedroom Basement, Bright Conveniently Located Within Walking Distance To Schools, Parks, And The Ajax Community Centre. Minutes To Hwy 401 & 407, Taunton Shopping Centre, And All Amenities. (30% Utilities) (id:61852)
Homelife/future Realty Inc.
317 - 286 Main Street
Toronto, Ontario
Experience contemporary living in this 1 year new 3-bedroom, 2-bath corner unit featuring a rare, oversized terrace with a gas line, perfect for outdoor dining and entertaining. Bright and spacious with clear, unobstructed northwest views, this suite offers an open-concept layout with premium finishes throughout. The primary bedroom includes a spa-inspired ensuite, while every room enjoys natural light. Includes a premium parking spot. Ideally located in one of Toronto's most connected neighborhoods steps to Main Street Station, Danforth GO, streetcar access, and shops and cafes along Danforth Avenue. Minutes to The Beaches, Woodbine Park, and Taylor Creek Trail. Enjoy modern living with convenience, green spaces, and vibrant community all at your doorstep. (id:61852)
The Condo Store Realty Inc.
613 - 608 Richmond Street W
Toronto, Ontario
Welcome to Suite 613 at The Harlowe - where timeless design meets contemporary comfort in the heart of downtown Toronto. This beautifully upgraded 1-bedroom, 1-bath residence offers 500 sq. ft. of bright, open-concept living, highlighted by extra-high 10' ceilings exclusive to this floor and sun-drenched south-facing views that fill the space with natural light. Step inside to discover a refined interior featuring Phillip Jeffries vinyl grasscloth wallpaper, a custom bedroom closet with built-in shoe storage (2024), and automated blackout+ manual sheer blinds (2025) - a perfect blend of form and function. The brand-new stacked washer & dryer (2024) add everyday convenience, while the fully upgraded bathroom (2025) impresses with a custom mirror, new vanity, Toto toilet, and designer light fixture for a truly luxurious touch. The open kitchen boasts modern appliances, gas cooking, quartz countertops, and exposed concrete finishes that embody The Harlowe's signature industrial-chic aesthetic. Enjoy your morning coffee while overlooking the city skyline, or unwind in a space that perfectly balances modern elegance with urban edge. Residents of The Harlowe enjoy boutique-style living with concierge service, fitness centre, party room, guest suites, and visitor parking. Located in Toronto's vibrant Fashion District, you're just steps from King West and Queen West's best restaurants, cafes, boutiques, and nightlife. Includes one locker. A rare opportunity to own a beautifully upgraded suite in one of Toronto's most sought-after buildings - stylish, functional, and flooded with natural light. (id:61852)
Harvey Kalles Real Estate Ltd.
Th-112 - 25 Malcolm Road
Toronto, Ontario
Elevated living at The Upper House in Leaside. This rare two-storey condo townhome offers 1,158 sq ft of refined interior space plus a 98 sq ft private terrace complete with a BBQ gas line and water hookup. Soaring 10 ft ceilings and a thoughtfully designed open-concept layout create a bright, expansive feel throughout. The chef-inspired kitchen features stone countertops and a built-in wine fridge, perfect for entertaining or elevated everyday living. Two spacious bedrooms, three spa-like bathrooms, and one parking space with an EV charger provide both comfort and convenience. Enjoy premium building amenities including 24-hour concierge, fully equipped fitness centre, elegant party room, and a dedicated dog spa. A sophisticated lifestyle awaits in the heart of Leaside, steps to shops, dining, and transit. (id:61852)
Right At Home Realty
821 - 31 Tippett Road
Toronto, Ontario
Welcome to this elegant boutique style Suite, a refined, light-filled residence in a modern boutique building, offering elevated urban living in one of North York's most connected locations. Just steps to Wilson Subway Station and minutes to Highways 401 & 400, Yorkdale Mall, Costco, premier dining, parks, and everyday conveniences. This beautifully designed suite features an exceptional layout complemented by 9-ft ceilings and expansive floor-to-ceiling windows, allowing natural light to cascade throughout the space. The sophisticated European-inspired kitchen is appointed with sleek two-tone cabinetry, quartz countertops, stainless steel appliances, an integrated dishwasher, and a stylish centre island with seating-perfect for both entertaining and everyday living. Wide-plank laminate flooring flows seamlessly throughout the suite, enhancing its modern aesthetic. The thoughtfully designed laundry closet includes a full-size washer and dryer, offering added convenience for larger loads. The generously proportioned primary bedroom features a wall-to-wall closet, providing ample storage while maintaining a clean, contemporary feel. Step onto the oversized balcony and unwind while enjoying breathtaking views, an ideal setting for morning coffee or evening entertaining.Residents enjoy access to an impressive collection of luxury, state-of-the-art amenities, including a rooftop pool, outdoor BBQ terrace, landscaped courtyard, party room, fully equipped fitness and yoga studios, kids' playroom, Wi-Fi lounge, pet spa, guest suites, bike storage, ample visitor parking, and 24-hour concierge service. (id:61852)
Save Max Real Estate Inc.
1131 - 25 Adra Grado Way
Toronto, Ontario
Welcome to Signature Luxury Scala Condo by Tridel. This Spacious 2 Bedrooms and 2 Bathrooms Suite With 11 ft High Ceiling With All Throughout Natural Lighting. Open Concept With Wall-To-Wall And Floor-To-Ceiling Windows Overlooking South Clear Ravine View And Large Balcony. Large Primary Bedroom With Walk-in Closet With Built-in Closet Organizer and Spacious Bathroom With Double Sink Vanity. Lots of Upgrades To Bathroom Cabinet, Floor, Vanity Wall Tile, Centre Island, Pot Lights in Primary Bedroom, And Much More. High-end Amenities Including The Grand Lobby, Indoor Pool, Outdoor Pool, Hot Tub, Outdoor BBQ, Yoga Area, Sauna, And Visitor Parking. Steps to Ravine And 5km Trails To Steeles Ave. Minutes To Subway Station, Bayview Village Shopping Centre, Loblaw, Fairview Mall, T&T Supermarket, Ikea, Canadian Tire, And N.Y. General Hospital. Easy Access To Highway 401 & DVP. Photo Were Taken Before Tenanted. (id:61852)
Mehome Realty (Ontario) Inc.
207 - 134 Lawton Boulevard
Toronto, Ontario
Welcome to 134 Lawton Blvd - a bright and efficient bachelor apartment offering exceptional value in one of Toronto's most coveted neighbourhoods. Thoughtfully laid out and filled with natural light, this inviting space is ideal for those seeking a low-maintenance lifestyle without compromising on location. Just steps to Yonge & St. Clair, enjoy unparalleled access to shops, cafés, restaurants, and transit, all at your doorstep. A rare opportunity to live in a premier neighbourhood at an accessible price point. Parking available: $125/month (outdoor). (id:61852)
RE/MAX Hallmark Realty Ltd.
204 - 134 Lawton Boulevard
Toronto, Ontario
Welcome to 134 Lawton Blvd - a large and spacious 1-bedroom apartment nestled in one of Toronto's most sought-after neighbourhoods. This bright and well-appointed residence features an updated kitchen and bathroom, complete with a dishwasher, and a thoughtfully designed layout that maximizes comfort and functionality. Filled with natural light, the unit offers generous living space ideal for everyday living and entertaining. Just steps to Yonge & St. Clair, enjoy immediate access to top-tier shops, restaurants, cafés, and transit. Parking available: $125/month (outdoor). (id:61852)
RE/MAX Hallmark Realty Ltd.
2 Dove Hawk Way
Toronto, Ontario
Welcome to 2 Dove Hawk Way - a beautifully updated corner unit in a prime North York location! Freshly painted throughout and move-in ready, this spacious home features a bright, open-concept layout with soaring ceilings in the living room. Nestled in a highly sought-after neighbourhood, you're just steps to TTC, schools, shopping and parks. Enjoy quick access to York University, Finch GO Station, and major highways. Don't miss this unbeatable combination of space, style, and location! (id:61852)
Century 21 Skylark Real Estate Ltd.
60 Lake Avenue Drive
Hamilton, Ontario
Charming 3-Bed, 2-Bath Stoney Creek Home with In-Law Suite! This bright and open main floor boasts a cozy living room with a fireplace, a kitchen featuring stainless steel appliances, and a spacious dining room with double doors leading to the back deck. Upstairs offers three generously sized bedrooms, a large 4-piece bathroom with laundry, and access to a quaint private balcony. A separate walk-out basement entrance leads to the in-law suite, complete with its own living area, bedroom, kitchen, and washer/dryer. Situated on a large 45 x 239.50 ft lot with a private deck, shed, and a detached garage! This home is close to Battlefield Park, downtown Stoney Creek, parks, shops, great schools, and offers easy highway access. (id:61852)
RE/MAX Escarpment Realty Inc.
545 Dundas Street E
Hamilton, Ontario
Rare Opportunity To Lease A Versatile 3.2-Acre Property With Commercial Zoning. Ideal For Entrepreneurs, Creatives, Or Business Owners Seeking A Live-Work Environment. This Partially Finished Residence Offers Four Spacious Bedrooms, Including A Main-Floor Primary Suite With Ensuite, Providing Both Comfort And Functionality. The Expansive Lot Provides Ample Parking And Outdoor Space, Making It Suitable For A Wide Range Of Permitted Business Uses. Whether You're Looking To Operate A Studio, Professional Office, Creative Workspace, Or Home-Based Business, Tenants Are Encouraged To Verify Zoning To Suit Their Needs. Conveniently Located Just 10 Minutes From Downtown Waterdown And Close To Major Routes And Amenities, This Property Offers The Perfect Balance Of Accessibility, Privacy, And Commercial Potential. A Unique Opportunity For Those Looking To Work And Live In One Exceptional Space. (id:61852)
Right At Home Realty
V/l 0 Royal York Road
Fort Erie, Ontario
If you are looking for a large private lot to build your dream home this is it! Fronting on Royal York sits this untouched beautiful 1.22 acre lot in Rosehill Estates. Walking distance to the water and close to amenities, this is the lifestyle you have been searching for! Located just minutes to schools, QEW and border. If you don't already know, come discover the charming community of Fort Erie and all the wonderful amenities, from nearby world class golf courses, beaches, fine dining, local shops, markets and trails, you are sure to live your best life here! See supplements for lot location and measurements. (id:61852)
Century 21 Signature Service
V/l Royal York Drive N
Fort Erie, Ontario
If you are looking for a large private lot to build your dream home this is it! Fronting on Royal York sits this untouched beautiful 1.22 acre lot in Rosehill Estates. Walking distance to the water and close to amenities, this is the lifestyle you have been searching for! Located just minutes to schools, QEW and border. If you don't already know, come discover the charming community of Fort Erie and all the wonderful amenities, from nearby world class golf courses, beaches, fine dining, local shops, markets and trails, you are sure to live your best life here! See supplements for lot location and measurements. (id:61852)
Century 21 Signature Service
5001 Hillside Drive
Lincoln, Ontario
5001 Hillside Drive is situated in Beamsville, a charming community within the town of Lincoln, Ontario, Canada. This area is nestled in the heart of the Niagara Peninsula, known for its picturesque landscapes, vineyards, and orchards. Beamsville offers a quaint, small-town atmosphere with a mix of residential neighbourhoods and rural countryside. The region is celebrated for its wine production, hosting numerous wineries and vineyards that contribute to the renowned Niagara Wine Route. Additionally, Beamsville provides access to various outdoor activities, including hiking on the Bruce Trail and exploring local parks. The community is also conveniently located near the Queen Elizabeth Way, providing easy access to larger cities such as Hamilton and St. Catharines, making it an ideal location for those seeking a balance between rural charm and urban convenience. (id:61852)
RE/MAX Escarpment Realty Inc.
310 - 50 Sky Harbour Drive
Brampton, Ontario
Bright and spacious 1 Bedroom Den in the highly desirable Mississauga Rd and Steeles area, offering an open layout with abundant natural light throughout. This well-designed unit features a functional den ideal for a home office or study. Located in an unbeatable location with quick access to Highways 401, 407, and 403, and walking distance to schools. Daily convenience is unmatched with a grocery store located directly under the building, plus restaurants, shops, and essential amenities just steps away. Perfect for first-time buyers, investors, or anyone seeking comfort and connectivity. (id:61852)
Homelife/miracle Realty Ltd
13 - 289 Rutherford Road
Brampton, Ontario
Highly desirable corner loading door unit located at the prominent intersection of Rutherford Road South and Glidden in Brampton, Ontario. Situated within a well-maintained and professionally managed plaza, this unit offers excellent visibility, convenient access, andefficient functionality. Features a dedicated overhead loading door, making it ideal for warehousing, light industrial, distribution, or service-oriented businesses. Strategic location provides easy connectivity to major transportation routes, supporting smooth logistics and day-to-day operations. An excellent opportunity for businesses seeking a practical,well-located unit in a strong commercial node. (id:61852)
Sotheby's International Realty Canada
601 - 2961 Dufferin Street
Toronto, Ontario
WELCOME TO THIS Bright and sunny 1 bedroom, 1 washroom CORNER unit at Yorkdale Court featuring a functional, carpet-free layout. This well-maintained suite offers abundant natural light from multiple exposures and an inviting open living and dining area. Enjoy a private balcony, perfect for relaxing or entertaining, along with the convenience of 1 parking spot. The spacious bedroom offers comfort and practicality, while the clean, low-maintenance finishes make this unit move-in ready. Ideally located close to Yorkdale Mall, TTC transit, major highways, parks, schools, and everyday amenities. A fantastic opportunity for first-time buyers, downsizers, or investors seeking a bright corner unit in a central Toronto location. (id:61852)
Spectrum Realty Services Inc.
Bsmt - 73 Abilene Drive
Toronto, Ontario
Prestigious Thorncrest Village location. Beautifully renovated 1 bedroom, 1 bathroom apartment in one of Etobicoke's most desirable neighbourhoods. Private entrance with bright and spacious interior, freshly painted and updated throughout. Featuring new appliances, large windows, custom closet organizers, and offered fully furnished. All utilities and 1 parking space included. Fantastic location close to excellent schools, parks, and everyday conveniences. Walking distance to Foodland, Metro, and local shops. Approximately 2 km to Kipling and Islington subway stations with steps to TTC. Easy access to major highways, Pearson Airport, and Sherway Gardens Mall. (id:61852)
RE/MAX Professionals Inc.
215 - 395 Square One Drive
Mississauga, Ontario
Stylish and well-maintained suite featuring a functional layout and modern finishes. Located in the vibrant Square One community, steps to shopping, dining, transit, and major highways-perfect for end-users or investors. (id:61852)
Condowong Real Estate Inc.
