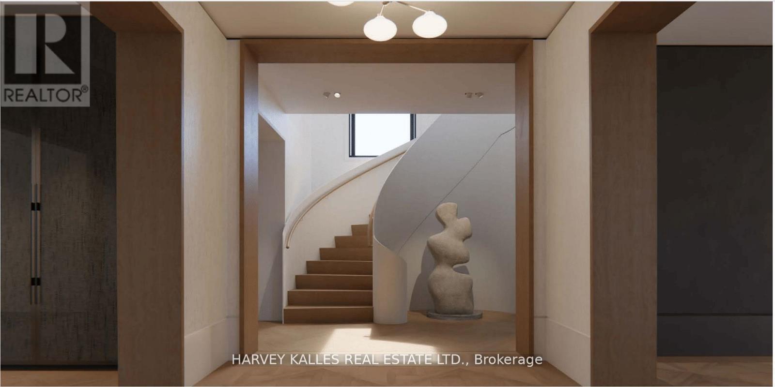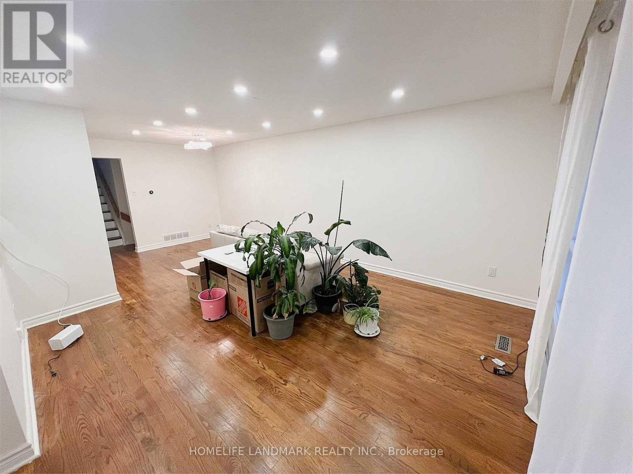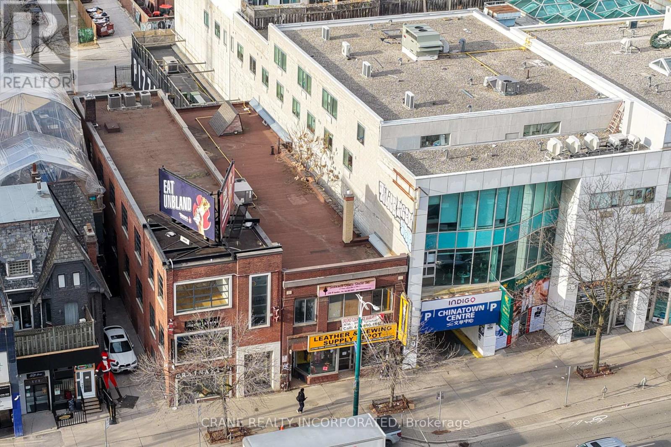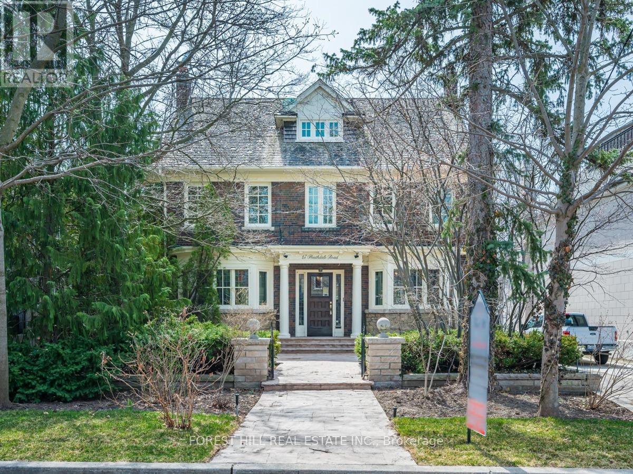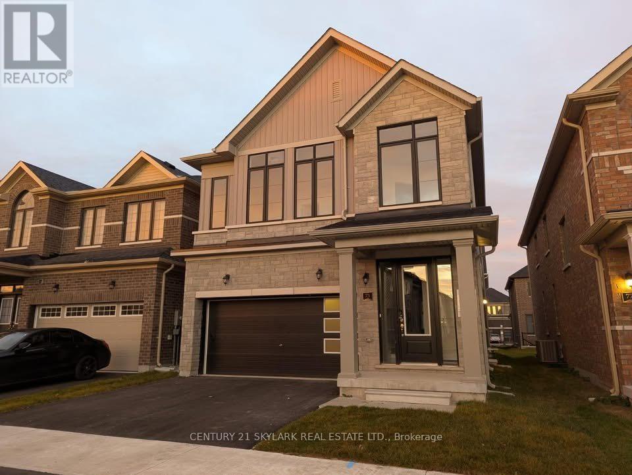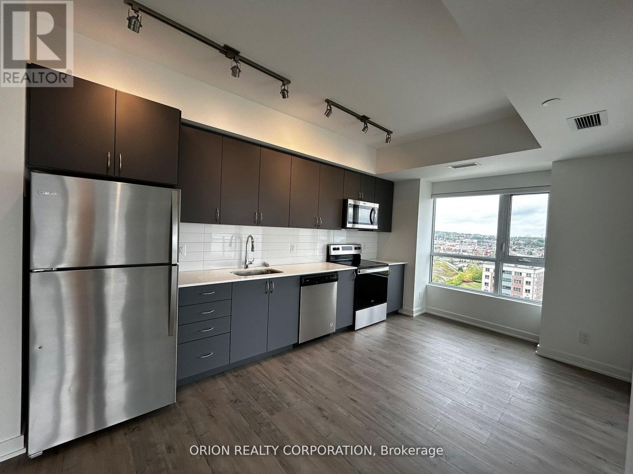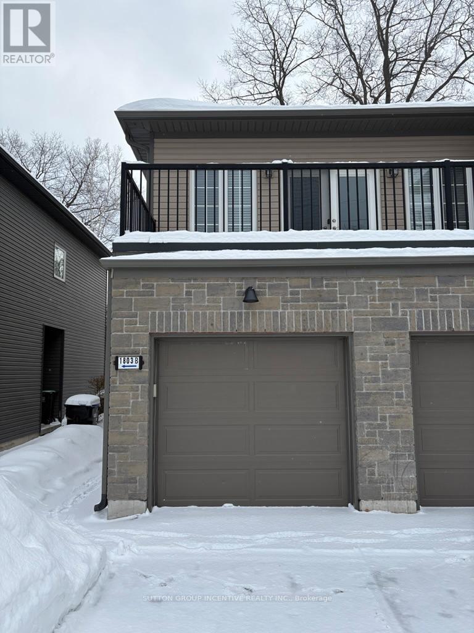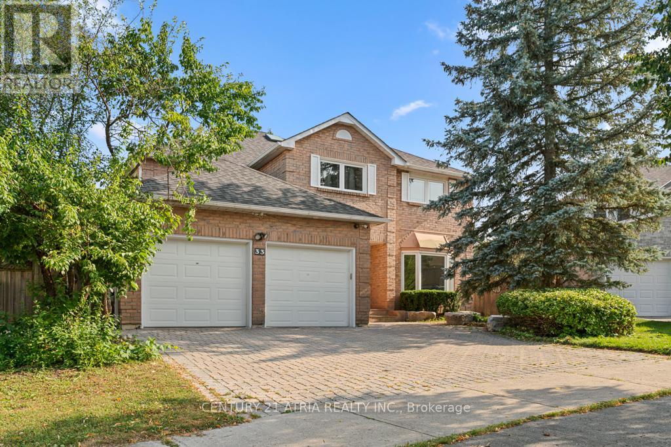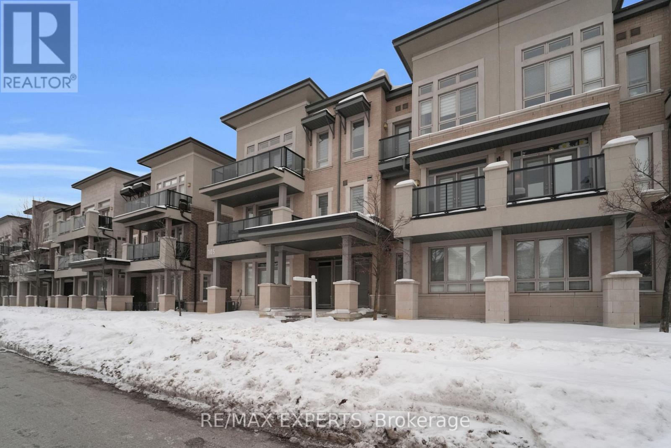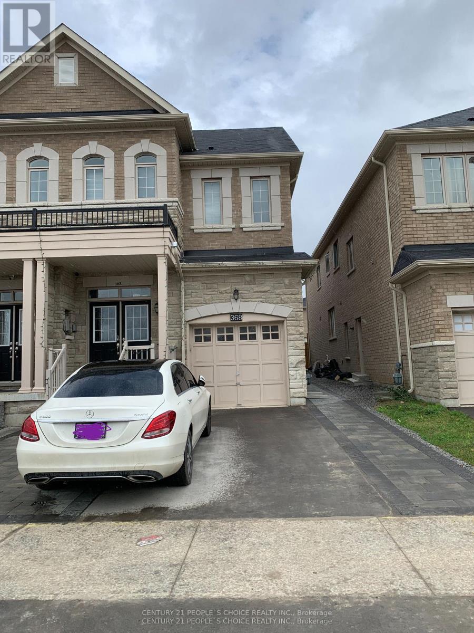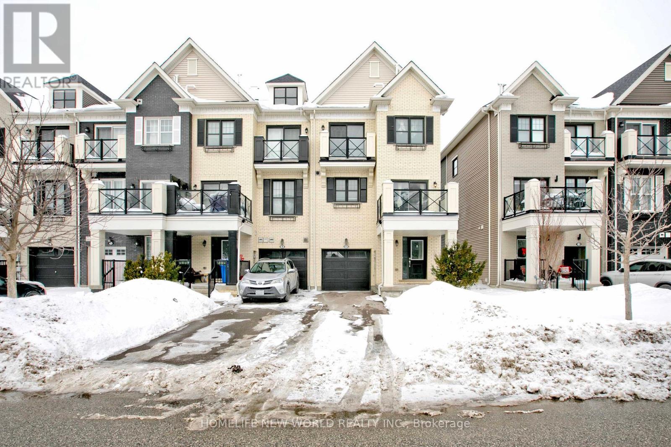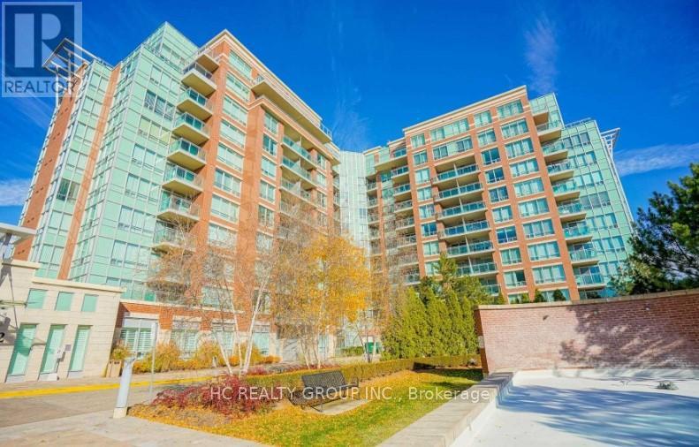97 Glen Road
Toronto, Ontario
A Rare chance in one of the most celebrated neighbourhoods, South Rosedale. Perfectly set back from the main street for privacy, this spectacular oversized lot offers expansive outdoor space upon it's impressive entrance. This is a once-in-a-generation opportunity. Grand, one-of-a-kind estate home in the heart of Toronto's most distinguished neighbourhood. A true Rosedale landmark with historical significance, this magnificent residence exudes timeless sophistication and sits on a prized street with other elegant homes and estates. With a presence like no other, it offers an unmatched blend of heritage, scale, and distinction. Boasting over 8,000 square feet of planned living space, this exceptional property offers unrivaled architectural elegance. Currently under renovation and being sold *as-is*, the home includes approved permits and meticulously designed architectural plans. The plan is a beautiful, timeless vision blending classic traditional design with refined modern touches. A plan that took years to perfect, it offers the ideal balance of elegance, functionality, and lasting appeal. It's grand dedicated spaces and stately proportions will surely satisfy the most discerning taste. This is a home meant for a growing, multi-generational family designed to be cherished and lived in for generations to come. Live surrounded by the best of Toronto just minutes to top private schools, ravines, Yorkville, and the downtown core while enjoying the peaceful charm and exclusivity of one of the city's most celebrated enclaves. Do not miss this legacy in the making. **photos are renderings** (id:61852)
Harvey Kalles Real Estate Ltd.
Upper + Ground Level - 84 Harrington Crescent
Toronto, Ontario
Conveniently Located Near Steeles Ave, Steps To Shopping Plaza, Ttc Bus, Restaurants, Park, School. Renovated South Facing Backsplit, 5 Bedroom Unit With Large Windows To Let In Plenty Of Sunlight, Spacious Kitchen W/ Breakfast Area. Combining Two Units (Upper Unit and Ground Level Unit), Separate Entrance To The Ground Level Unit With 2 Bedrooms, Kitchenette and Bathroom. Comes With 1 Surface Parking And Use Of The Single Car Garage. (id:61852)
Homelife Landmark Realty Inc.
206 Spadina Avenue
Toronto, Ontario
Exceptional 3,500 SF space at the iconic corner of Queen Street West and Spadina Avenue-one of downtown Toronto's highest-traffic intersections. Freshly finished with clean white brick, exposed ceilings, and modern finishes throughout. Secure street-level entrance with excellent visibility. Space may be divided to suit individual practitioners or shared clinic setups. Perfect for chiropractors, physiotherapists, psychotherapists, massage therapists, acupuncturists, TCM practitioners, social workers, respiratory therapists, optometrists, occupational therapists, nutritionists, naturopaths, audiologists, podiatrists, speech-language pathologists, family physicians, counsellors, and wellness professionals. Perfect 100 Walk Score, 100 Transit Score, and 99 Bike Score. Five streetcar lines within steps (510 Spadina, 501 Queen, 505 Dundas, 301, 310) with a 2-minute commute to the financial core. This versatile space suits a wide range of uses: professional office, medical/dental/chiropractic clinic, wellness practice, creative studio, tech company, or retail showroom. Situated at the crossroads of Chinatown, Kensington Market, and the Fashion District with massive daily foot traffic and unbeatable brand visibility. Steps to the Art Gallery of Ontario and OCAD University. Future Ontario Line subway station (Queen-Spadina) coming directly to this intersection. (id:61852)
Crane Realty Incorporated
67 Heathdale Road
Toronto, Ontario
Magnificent and stately residence in the heart of Cedarvale, blending modern updates with timeless character. Recently renovated throughout while preserving its original charm, this exceptional home features immaculate hardwood floors, vaulted ceilings, skylights, pot lights, and three fireplaces. Enjoy comfort and luxury with heated flooring, stainless steel appliances, a brand-new state-of-the-art furnace, and two central air conditioning units. The enchanting, spacious garden offers a serene outdoor escape-perfect for relaxing or entertaining. Ideally located just steps from Cedarvale Park, top-rated schools, and the area's best shops and amenities. (id:61852)
Forest Hill Real Estate Inc.
73 Durham Avenue
Barrie, Ontario
Like-new (1-year-old) detached home in desirable South Barrie featuring 5 bedrooms, 3.5 bathrooms, and a 2-car attached garage. Bright open-concept layout with spacious great room, dining area, and modern kitchen with breakfast area and walkout to backyard. Convenient mudroom with walk-in closet and second-floor laundry. Prime location minutes to Lake Simcoe, Kempenfelt Bay, parks, shopping, dining, and big-box retailers. Easy commute with 5 minutes to Barrie GO Station and 10 minutes to Hwy 400. Close to Johnson's Beach and Georgian College. (id:61852)
Century 21 Skylark Real Estate Ltd.
1005 - 56 Lakeside Terrace
Barrie, Ontario
Bright and spacious waterfront condo available for lease in the desirable Little Lake community. This open-concept unit features 2 bedrooms, 2 bathrooms, and unobstructed west-facing lake views with stunning sunset exposure. Laminate flooring throughout, large windows, central air conditioning, and an open balcony enhance everyday comfort. The kitchen, living, and dining areas flow seamlessly in an open layout. Well-managed building with concierge, gym, guest suites, bike storage, and rooftop deck/garden. Steps to Little Lake, waterfront trails, marina, library, public transit, shopping, and restaurants, with easy access to Highway 400. One underground parking space included. (id:61852)
Orion Realty Corporation
B - 1803 River Road W
Wasaga Beach, Ontario
Bright and well-maintained main-level 2 bedroom, 1 bathroom unit with its own separate entrance. An open-concept kitchen and living room, complete with a walk-in pantry, ideal for everyday living and entertaining. Sliding doors off the living room lead directly to the your own backyard space. The 2 spacious bedrooms and 4-piece bathroom are thoughtfully separated from the open-concept living area, offering quiet and privacy. Unit includes inside access to the garage, one garage parking space, and one driveway space. (id:61852)
Sutton Group Incentive Realty Inc.
33 Autumn Way
Aurora, Ontario
Indulge in over 4,000 sq. ft. of luxurious living in the heart of prestigious Aurora Heights. A granite lover's dream, this home showcases exquisite granite across counters, floors, stairs, and a stunning centrepiece kitchen island. The walk-out basement extends the elegance with a granite kitchenette, cedar sauna, wine fridge, electric fireplace, and an additional washer/dryer. Thoughtful upgrades combine style and peace of mind: all windows replaced in 2017, new heat pump (2024), full interior painting (2025), new roof and insulation (2024), extended deck (2025), paving around the property (2024), backyard interlocking, shed storage, backyard electrical extension, water softener, and a central security camera system. Elegant touches like hardwood floors, crown moulding, and multiple decks overlook a beautifully landscaped pie-shaped lot-just steps from forest trails, top-rated schools, and moments from Yonge Street and major highways. (id:61852)
Century 21 Atria Realty Inc.
10 - 105 Kayla Crescent
Vaughan, Ontario
Welcome to a bright and modern condo townhome available for lease in one of Vaughan's most convenient and sought-after locations. Situated directly across from Canada's Wonderland and just minutes from Vaughan Mills and Cortellucci Vaughan Hospital, this home offers unbeatable access to shopping, dining, entertainment, parks, schools, and public transit. Everything you need is right at your doorstep.The home features a functional open-concept layout with a bright main living area designed for comfortable everyday living. Large windows allow for plenty of natural light, creating a warm and welcoming atmosphere. The kitchen offers modern finishes, ample cabinetry, and space for casual dining, while the living and dining areas flow seamlessly to a private balcony - perfect for relaxing outdoors.Upstairs, two well-sized bedrooms provide flexibility for professionals, couples, or small families. The primary bedroom includes generous closet space, while the second bedroom can easily function as a guest room or home office. A private garage adds extra convenience and storage, a rare feature for condo townhome living.Located in a well-maintained complex in a highly desirable Vaughan neighbourhood, this is an ideal opportunity for tenants looking for comfort, convenience, and lifestyle all in one place. Move in and enjoy everything this prime location has to offer. (id:61852)
RE/MAX Experts
Upper - 368 Kirkham Drive
Markham, Ontario
Excellent Location Semi Home (feels like detach) In Markham Rd & Steeles Ave. Next To The Golf Club, Over 2500 Sq Ft, 9"Ceilings On Main Flr, Granite Countertop In Kitchen And All Bathrooms, Beautiful Home With Hardwood Floors On Main & 2nd Level, Oak Staircase, Four Large Bedrooms With 3.5 Bathrooms. Two Door Entrance. Close To Home Depot, Costco, Schools, Banks, Hwy 407, 401, Hwy-7 & More Other Amenities. Top schools. Stove, Fridge, Washer, Dryer, Dishwasher, Window Covering, A/C, Garage Door Opener. Utilities separate, 2/3 of the total. Basement not included, Tenanted separately. Parking - 1 garage, 2 driveway parking. No pets, no smoking. (id:61852)
Century 21 People's Choice Realty Inc.
15 Wimshaw Lane
Whitchurch-Stouffville, Ontario
Beautiful 2-Bedroom End-Unit Townhouse - Just Like a Semi. Bright and spacious, this recently renovated townhouse features new laminate flooring throughout and fresh paint all over. No sidewalk in front, so you can park 2 cars easily. Nest thermostat for easy heating and A/C adjustment. Steps to all amenities, with direct garage access. Open-concept kitchen with island and walkout to balcony. Tenant willing to pay all utilities, lawn cutting, and snow removal. No smoking and no pets. (id:61852)
Homelife New World Realty Inc.
722 - 62 Suncrest Boulevard
Markham, Ontario
* Popular Thornhill Towers At 62 Suncrest Blvd * 600+ Sf. One Bedroom, One Bathroom Condo Maximizes Every Inch Of Living Space * Just Move In & Enjoy! * Including 24 Hour Security/Concierge, Indoor Pool, Gym, Indoor Golf, Party Room, Media Room, Sauna, Guest Suites & Visitor Parking * Incredible Location Just Mins To Hwy 404, Transit, Groceries, Shopping, Restaurants * Direct Access To Hwy 7 From Building * Fully Furnished (Without Tv), Ready To Live In * (id:61852)
Hc Realty Group Inc.
