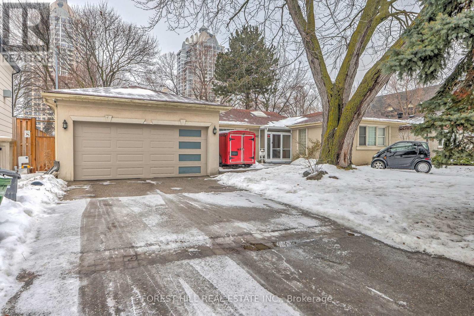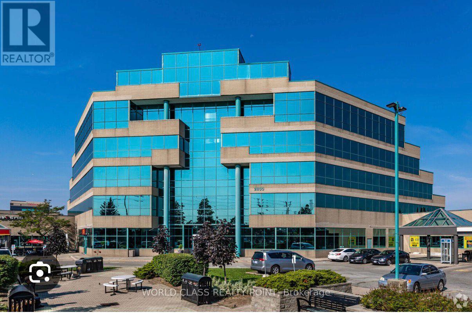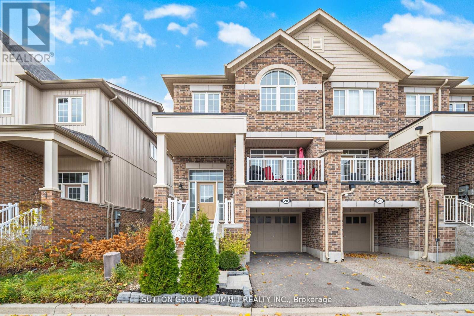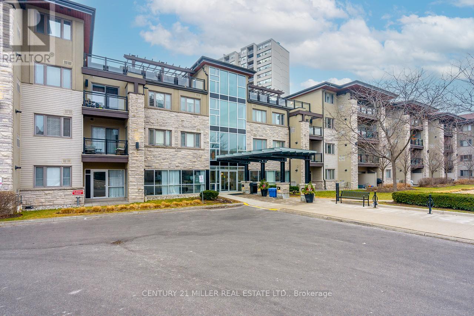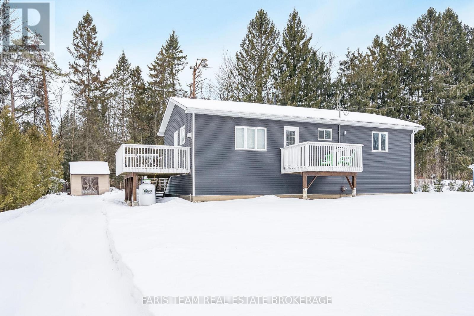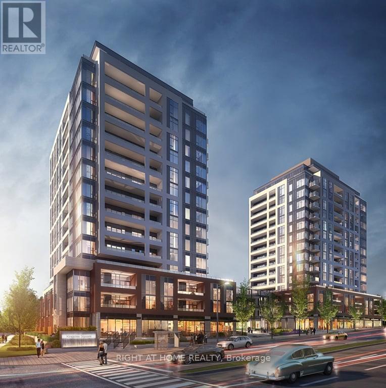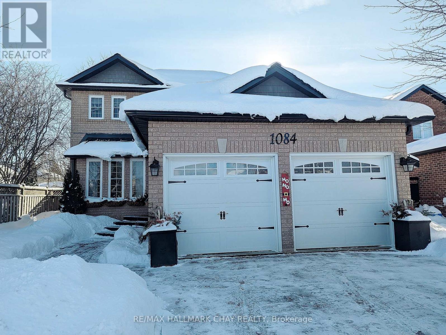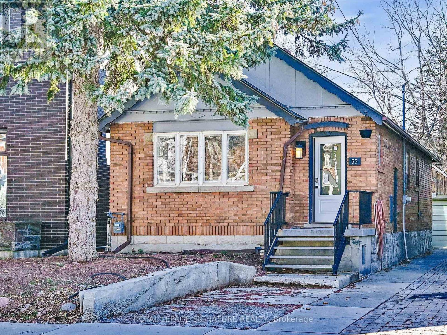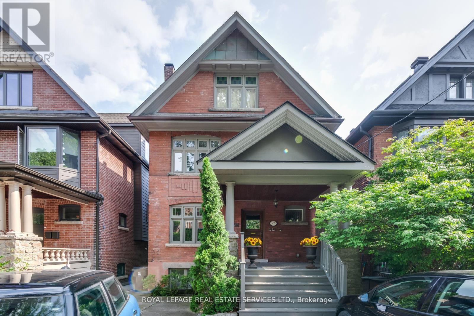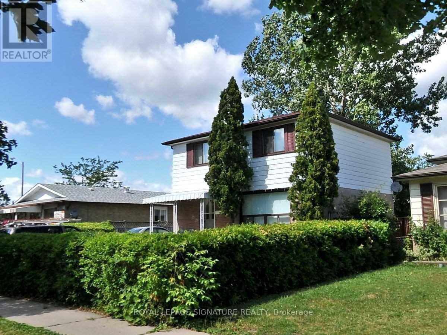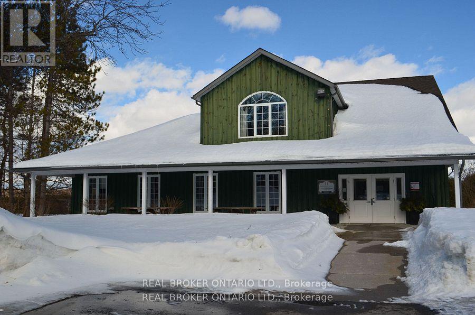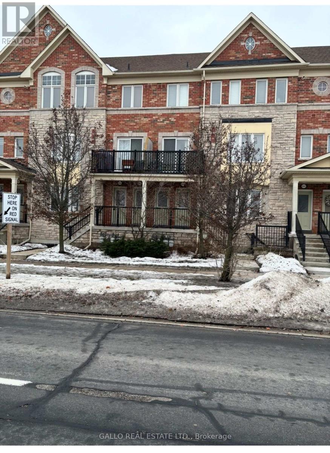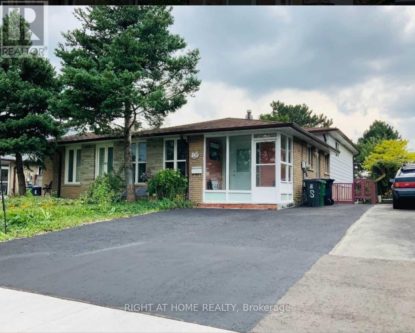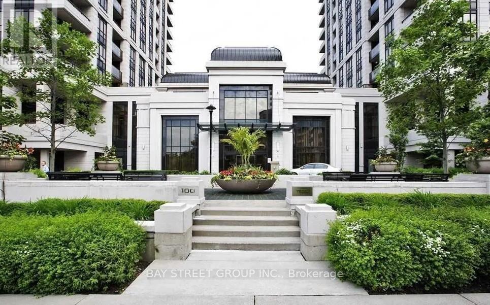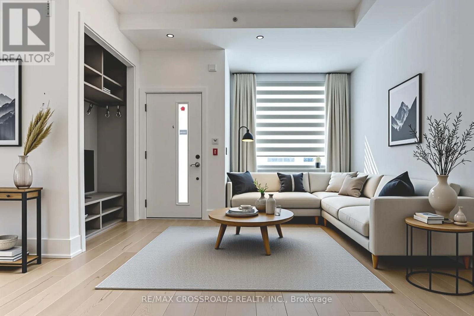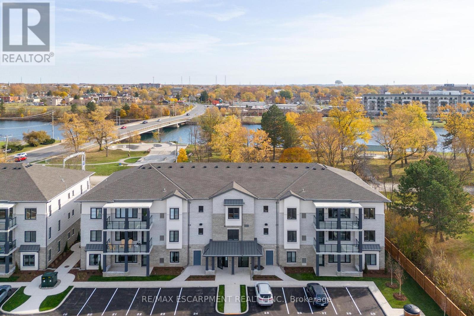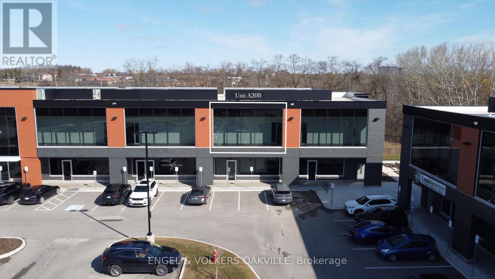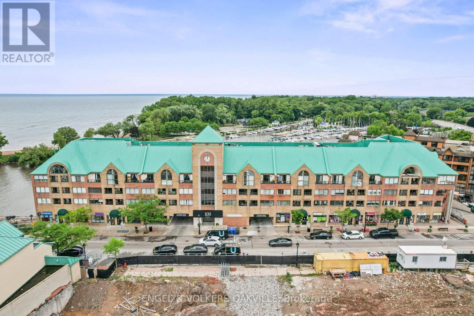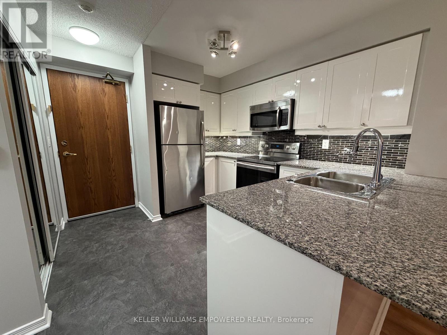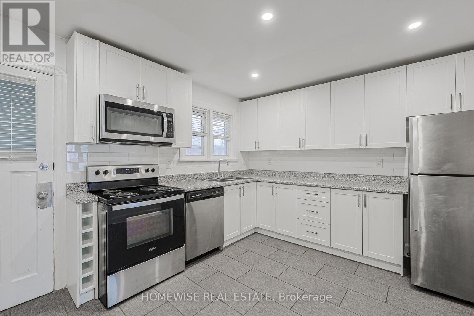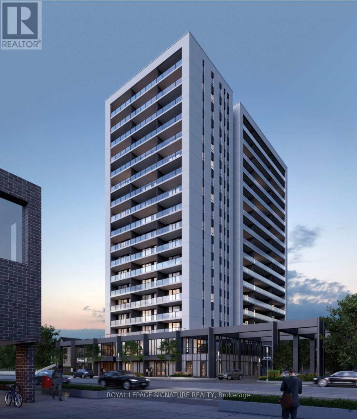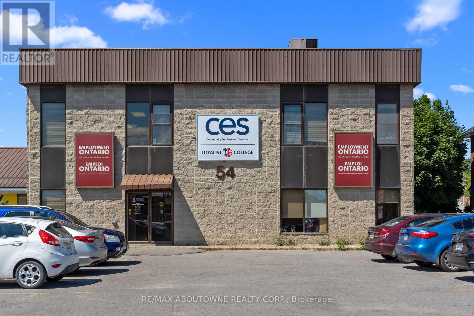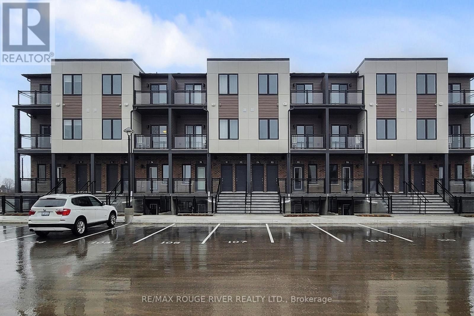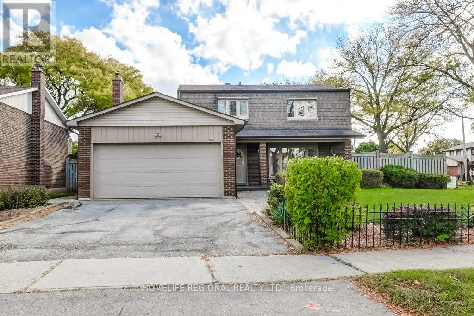62 Northdale Road
Toronto, Ontario
Welcome to this rarely offered stunning California-Style Bungalow in the distinguished neighbourhood of St. Andrews-Windfields, amongst Multi-Million dolor Homes. Renovate Or Build Your Own Dream Home On A Gorgeous Lot (75x180) with an incredible potential. This property is also near to all amenities, shops, Bayview village, short minute to 401, a few minutes drive to granite club and TFS. (id:61852)
Forest Hill Real Estate Inc.
303 - 2800 Skymark Avenue
Mississauga, Ontario
Professional office space for lease in the highly desirable Airport Corporate Centre. Bright second-floor unit offering approx. 300 sq. ft. with one private 10' x 12' office plus open area (~200 sq. ft.). Features large windows, new lighting and ceiling tiles, and one locked access door. Washrooms located directly across the hall. Quiet professional environment, next door to an established accounting office. Building amenities include CIBC, McDonald's, The Bull Pub, dry cleaners, and convenience store, and is across from a major transit hub. All-inclusive pricing - rent includes taxes, utilities, and building amenities. Prime Mississauga location with excellent access to highways and corporate services. Ideal for professional or office use. (id:61852)
World Class Realty Point
20 - 172 Parkinson Crescent
Orangeville, Ontario
Beautiful 3 Bed, 3 Bath Townhome By Cachet Homes Located In One Of Most Desirable Neighborhoods In Orangeville. 1693 Sqft. Open Concept Main Floor Boasts Gorgeous Kitchen With S/S Appliances, Granite Island & Breakfast Bar, Upgraded Cabinets & Lighting And W/Out To Backyard. Large Living Room With Gas Fireplace, Walk Out To Balcony, 9' Ceilings And Hardwood Floors. Master Suite With Walk-In Closet And Spa Like 4Pc Ensuite. (id:61852)
Sutton Group - Summit Realty Inc.
402 - 570 Lolita Gardens
Mississauga, Ontario
Welcome to your next home in the desirable Lolita Gardens community. This 1-bedroom plus den penthouse condo offers approximately 660 square feet of bright, well-planned living space that is both comfortable and functional. The carpet-free layout makes the unit easy to maintain and ideal for everyday living. The unit includes one underground parking space and a separate storage locker, providing added convenience. As a resident, you'll also enjoy access to excellent building amenities, including two rooftop terraces, perfect for relaxing after a long day or spending time outdoors. This is a clean, well-kept unit that's ready for its next tenant - book a viewing and see it for yourself. Please note: interior photos are from before the current tenant. (id:61852)
Century 21 Miller Real Estate Ltd.
3554 John Street
Ramara, Ontario
Top 5 Reasons You Will Love This Home: 1) Thoughtfully and extensively renovated from top-to-bottom, offering true move-in-ready living with highlights including a brand-new addition for enhanced comfort and functionality, upgraded flooring throughout, new windows and doors, an updated roof, modern copper plumbing, electrical upgrades, durable vinyl siding, and a solid 4'crawl space, providing a stylish, efficient, and worry-free home so you can simply unpack and enjoy 2) Just steps from the sandy shores of Lake Simcoe, this property offers the quintessential lakeside lifestyle, where summer days are spent swimming, paddleboarding, kayaking, and boating, and winter brings the magic of ice fishing and skating right outside your door 3) Built with practicality and longevity in mind, the home features a 4,600 L septic tank, an owned hot water tank, a gravity-fed drainage system, and energy-efficient LED recessed lights throughout, ensuring low maintenance, energy efficiency, and comfort in every season 4) Gracefully set on a charming and private lot surrounded by natural beauty, offering peace, privacy, and a true cottage-country feel, whether you're enjoying morning coffee outdoors, hosting family gatherings, or relaxing after a day on the water 5) Just minutes to Orillia and Casino Rama, and only a 7-minute drive to Star Point Marina and Bayshore Village, where you can enjoy a vibrant community with social events, dining, boating, and recreational amenities, making this location as practical as it is desirable. 1,117 above grade sq.ft. plus an unfinished crawl space. *Please note some images have been virtually staged to show the potential of the home. (id:61852)
Faris Team Real Estate Brokerage
101 - 693 Davis Drive
Newmarket, Ontario
Beautiful 497 Sqft + 230 Sqft Terrace 1 Bedroom Condo, Situated in the vibrant Kingsley Square community on Davis Drive, this prime location places you steps from transit, shops, services, restaurants, and everyday amenities. Enjoy easy access to GO Transit, local bus routes, and major highways for stress-free commuting. Southlake Regional Health Centre, Upper Canada Mall, cafés, and grocery options are all within walking distance. Tenant Pays All Utilities, Includes 1 Parking & 1 Locker. (id:61852)
Right At Home Realty
1084 Winnifred Court
Innisfil, Ontario
Welcome to family friendly 1084 Winnifred Court. Pride of ownership with a long list of upgrades/renovations. This sun filled 3+1 bedroom is minutes to Innisfil beach park and all in town amenities. Entertain in your spacious kitchen or beautiful landscaped yard on the deck with sunrise/sunset views. Newer windows, aluminum roof, hardwood floors, updated kitchen, granite, bathrooms, finished basement, large driveway for parking. Here is your opportunity to get out of the city and embrace small town living (id:61852)
RE/MAX Hallmark Chay Realty
55 Banff Road
Toronto, Ontario
Location Location Location! This Wonderful Bungalow Is located in a 26 FEET frontage , 150 feet DEEP lot size and IsConvenient To Absolutely Everything:Transit, Schools, Shops,Restaurants, Parks, Hospital. Special Larger Than NormalLot Surrounded By Multi Million Dollar Homes.Perfect For The First Time Buyer, Downsizer, Singles, Couples Or A GreatInvestment Opportunity. Note The School District Maurice Cody!Marty From Laneway House Has Indicated This PropertyHas Potential For A Garden Suite. Freshly painted , New kitchen ,New appliances and New flooring (id:61852)
Royal LePage Signature Realty
1 - 47 Woodlawn Avenue E
Toronto, Ontario
Beautiful Summerhill Location. This Spacious Unit Is Spread Out Over 2 Levels & Spans 2,177 SqFT With 2+1 Bedrooms, 2 Bathrooms & Additional Family Room. The Open Living & Dining Area Has Hardwood Floors Throughout & Beautiful Stained Glass Windows. Main Primary Bedroom Includes A Large South Facing Windows & Double Closet. Additional Convenient Den/Office Space Includes A Walk-Out To The Deck That Overlooks The Backyard. The Lower Ground Level Has A Large Family Room With Glass Sliding Doors Leading Out To The Private Backyard. Oversized Additional 2nd Bedroom With Electric Fireplace, Full Walk-In Closet & 3PC Bath With Steam Room. Separate Laundry Room With Extra Storage Space. 1 Front Yard Parking Space Included. Located On A Quiet Cul De Sac, Steps To Yonge St, Amazing Restaurants, Shops/Cafes, Parks, Grocery Stores & Public Transit. (id:61852)
Royal LePage Real Estate Services Ltd.
Lower - 23 Lynmont Road
Toronto, Ontario
**Welcome to this Bright & Spacious 2 Bedrooms Lower Level Apartment!**Discover this beautifully finished 2-bedroom, 1-bath lower unit located in a quiet,family-friendly Etobicoke neighborhood. Designed with comfort and privacy in mind, this home is perfect for professionals or a small family seeking a clean, modern living space with its own**separate entrance** and **ensuite laundry**.The open-concept living and dining area features ample natural light, creating a warm and inviting atmosphere. The kitchen is equipped with modern appliances, generous cabinetry, and plenty of counter space for easy meal prep. Both bedrooms are spacious with large closets,offering flexibility for a guest room or home office setup.Enjoy the convenience of your **own in-unit laundry**, full 3-piece bathroom. This well-maintained home has been recently updated for modern comfort and efficiency. Brand New Washer/Dryer.Located on a quiet, tree-lined street near **schools, parks, shopping, and transit**, this home offers an ideal blend of peaceful residential living and urban convenience. Quick access to**Highways 427, Gardiner, and QEW** makes commuting to downtown Toronto or Mississauga effortless. Just 5 mins walking to LRT Humber Station.Outdoor space is shared with the main unit, perfect for enjoying a bit of fresh air. **One parking spot** may be available upon request. Utilities are extra and shared proportionally.This bright 2-bedroom lower unit is move-in ready and waiting for the right tenant to call ithome.Experience the comfort, privacy, and location you've been searching for-schedule a viewing today! (id:61852)
Royal LePage Signature Realty
3 - 213 Horseshoe Valley Road
Oro-Medonte, Ontario
Step into a calm and professional setting within a charming building that offers an ideal opportunity for those looking to establish or expand their practice in a peaceful, welcoming environment. The available treatment room is generously sized, filled with natural light, and features a bright, uplifting atmosphere that supports healing and relaxation. The lease includes utilities, access to a shared kitchen and bathroom, ample parking, and casual use of a large studio space-perfect for a refreshing change from your private room. Conveniently located just minutes from highway access and the renowned Horseshoe Valley Resort, this property seamlessly blends charm with accessibility. The tenant contributes $20 per month toward internet service, and the approximate treatment room dimensions are 10'2" x 9'4". (id:61852)
Real Broker Ontario Ltd.
86 - 2245 Bur Oak Avenue
Markham, Ontario
Prime Location, Greensborough Neighbourhood , First Time Buyers ! Retirees! Investors ! Open Concept - One floor living plus walkout to your own balcony with southern exposure. Garage with access form the front and drive in at the back. Great layout features large living room with nook for a desk ,kitchen overlooks living room .2 bedrooms ,2 bathrooms, Large balcony with south exposure. Close to Go train, Schools, Hospital, Parks, Shops, Markville Mall (id:61852)
Gallo Real Estate Ltd.
(Main) - 16 Sexton Crescent
Toronto, Ontario
Bright, spacious & well-maintained family residence in North York's Prestigious Hill Crest Neighborhood. Top ranking schools (Hillmount PS, Highland MS, AY Jackson HS), Quick access to Hwys 401, 404 & DVP. 3 Bedrooms with two washrooms Walking distance to TTC Bus stop and Seneca college. Minutes to North York General hospital. Tenant to pay 65% of utilities. Students and professionals who can take care of property are welcome. Pictures taken prior to current lease. (id:61852)
Right At Home Realty
615 - 100 Harrison Garden Boulevard
Toronto, Ontario
Luxury building by Tridel with low condo fees. Energy efficient spacious suite: about 900 sq.ft. Prime Location. Nine feet ceiling with crown molding. Recently renovated: upgraded flooring, modern kitchen with quartz counter tops & backsplash, upgraded lighting for entire suite. Walk in & wall to wall closets. Close to Subway & Hwy, Walk To Shops & Restaurants. Ensuite laundry, 1 Parking spot. Pool, Party Room, Guest Suites, Library, Theatre, Billiard Room. 24 Hrs Concierge. Well maintained suite and amenities. (id:61852)
Bay Street Group Inc.
Th3 - 270 Davenport Road
Toronto, Ontario
Luxury condo townhouse with a spacious rooftop terrace offering breathtaking views of the CN Tower and the city skyline, situated in the highly sought-after Annex Yorkville neighbourhood, known as one of the best in Toronto! Enjoy 10-foot ceilings on the main level and 9-foot ceilings on others, a modern kitchen with built-in stainless steel appliances, backsplash, and a gas stove. The upgraded bathroom features both a shower and bathtub. A private ensuite elevator. Benefit from direct access to a private garage with a door and easy access to nearby shops, restaurants, top-tier schools, parks, and close proximity to the University of Toronto. (id:61852)
RE/MAX Crossroads Realty Inc.
209 - 123 Lincoln Street
Welland, Ontario
Beautiful views of the Welland Canal! A Boutique building featuring a total of only 15 units! This building has been thoughtfully designed with a fantastic, open concept floorplan with 9-foot ceilings and quality finishes throughout. This unit boasts 2 bedrooms, 1 full bathroom and is approximately 950 square feet plus a spacious balcony! Perfect for retirees / empty nesters. Includes 1 parking spot and 1 storage locker. Stainless steel appliance, quartz counter tops and premium build quality. This spectacular unit is ready for occupancy. Conveniently close to all amenities. (id:61852)
RE/MAX Escarpment Realty Inc.
A208 - 1939 Ironoak Way
Oakville, Ontario
Check out this stunning 2nd floor unit available for sale in one of Oakville's Premier and newest office condo developments! With convenient access to the 403, QEW, and 407, this space offers floor-to-ceiling windows with views of a beautiful protected green space. Step outside onto the large balcony for fresh air and a break from the office. Comes with 2 reserved parking spots near the main entrance. Unit is in shell condition ready to be built-out to your needs! (id:61852)
Engel & Volkers Oakville
416 - 100 Bronte Road
Oakville, Ontario
Located in the heart of Oakville's Bronte village. This large, one bedroom loft with en suite is truly unique. A large open balcony overlooks all the vibrant activity along Bronte road. The unit has been updated throughout with no expenses spares. This condo features a party room, fitness room, saunas, car wash are and patio. Easy access to the QEW and Bronte GO Station. walk to multiple shops, amazing restaurants/bars and parks Enjoy many summer festivals just outside your front door like Canada Day; Victoria Day fireworks; Easter Egg hunt and much more. Come and enjoy the Lifestyle! (id:61852)
Engel & Volkers Oakville
1111 - 185 Oneida Crescent
Richmond Hill, Ontario
Fantastic One Bedroom + Den with Western Exposure! With great proximity to Langstaff GO, Hillcrest Mall, Grocery Stores, and so much more, this condominium offers one of the best locations throughout all of Richmond Hill! Clean, well managed building with great amenities such as a gym, golf room, and more! With upgraded countertops, brand new flooring, undermount valance lighting and beautiful floor to ceiling windows, this unit has it all. (id:61852)
Keller Williams Empowered Realty
4 - 366 Mary Street N
Oshawa, Ontario
Welcome to this spacious 2-bedroom, 1-bath apartment located in a central and highly convenient neighbourhood. The unit offers bright, comfortable living spaces and is just steps away from shopping, schools, restaurants, and other essential amenities. Ideal for those seeking a well-maintained home in a prime location. (id:61852)
Homewise Real Estate
806 - 741 King Street W
Kitchener, Ontario
Welcome to The Bright Building, a striking new condominium in the heart of downtown Kitchener. This brand-new 629 sq. ft. suite offers a smartly designed layout featuring 1 spacious bedroom with a custom closet and a luxurious 3-piece bathroom with heated floors, delivering both comfort and modern style. Residents enjoy an exceptional collection of amenities, including a dedicated bike storage room, a thoughtfully designed Hygge-inspired lounge with a library, café, and cozy fireplace, and a stunning outdoor terrace complete with two saunas, communal dining table, lounge seating, and an outdoor kitchen/bar-ideal for relaxing or entertaining. The suite is equipped with smart home technology, allowing seamless control of lighting, temperature, and security through an integrated display. Unbeatable location directly on the LRT line, positioned between Google and Grand River Hospital, and steps to Kitchener's Innovation District. Walk to shops, dining, transit, and everyday amenities. An outstanding opportunity to live or invest in one of downtown Kitchener's most connected and forward-thinking communities. (id:61852)
Royal LePage Signature Realty
2 - 54 Dundas Street E
Belleville, Ontario
Excellent opportunity with this well-maintained, commercial/office building. Located on Dundas Street East (Highway 2) in Belleville, with fantastic traffic exposure, ample parking at front of building, and close to banking, law offices, hospital, and more. Currently available for lease second floor. Space is bright with lots of windows. Approximately 1,930 sq ft. (id:61852)
RE/MAX Aboutowne Realty Corp.
95 - 940 St David Street N
Centre Wellington, Ontario
Discover modern living in this Brand New 2-bedroom, 2-bathroom stacked townhouse condominium, perfectly situated in the highly sought-after Sunrise Grove community in Fergus. Built by the reputable Reid's Heritage Homes, this residence offers quality craftsmanship, stylish finishes, and a thoughtfully designed layout: ideal for a variety Of lifestyles. Step inside to an inviting open-concept living space featuring a bright living room, a versatile dining area that can double as an office, and a contemporary kitchen equipped with quartz countertops and stainless steel appliances including a refrigerator, stove, and dishwasher. The home also offers the convenience Of in-suite laundry With a stainless steel washer and dryer. The well-appointed floor plan includes two spacious bedrooms, a modern main bathroom, and a private ensuite. Enjoy outdoor relaxation with two balconies, perfect for morning coffee or unwinding at the end of the day. One outdoor parking space is included for added convenience. Walking distance Walmart, FreshCo, Dollarama & Restaurants. Close to churches, schools, and the picturesque Fergus downtown. Only 5 minutes from beautiful Elora, offering scenic trails, shops, and dining. Move into a newly completed, fully sold-out community without the wait. This is an exceptional opportunity to own a stylish, Iow-maintenance home in one Of Fergus 'most desirable new neighbourhood. Taxes not yet assessed. (id:61852)
RE/MAX Rouge River Realty Ltd.
2557 Brasilia Circle
Mississauga, Ontario
Welcome to 2557 Brasilia Circle! A beautiful family home situated on a large 65 ft wide corner lot featuring a private backyard oasis with an inground pool - perfect for entertaining and relaxation. Enjoy a bright open-concept living and dining area complemented by a 2-piece powder room, a cozy family room with skylight and gas fireplace, and walk-out access to the backyard. The eat-in kitchen offers oak cabinetry and black appliances & Bay Window, providing ample space for family meals. Upstairs boasts 4 spacious bedrooms, including a primary bedroom with a private 2-piece ensuite & main 4 pc bath - ideal for growing families. The finished basement offers incredible versatility, featuring: A massive recreation room with a fireplace - perfect as a bedroom, games room, or home office. A spacious bedroom with a spacious 3-piece ensuite. A large laundry room and workshop area, plus a cold room for extra storage. This lower level provides excellent potential for an in-law or nanny suite or even income generation. Oversized double garage & parking for up to 6 cars total. Private backyard with inground pool, walk to schools, recreation centres, shopping, parks, trails, and Lake Aquitaine. Convenient access to GO Transit and major highways (401, 403, 407). (id:61852)
Homelife Regional Realty Ltd.
