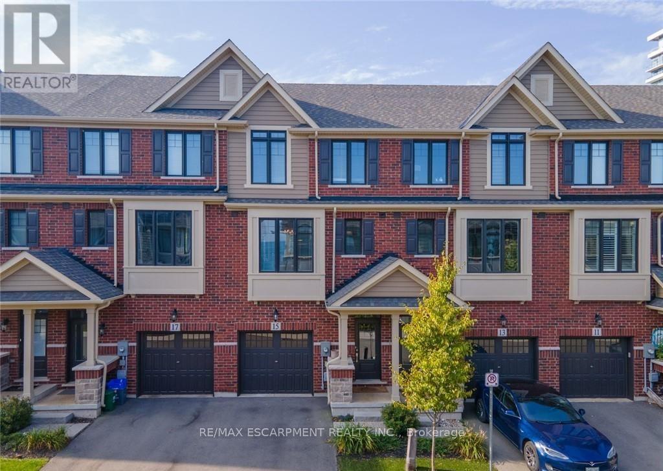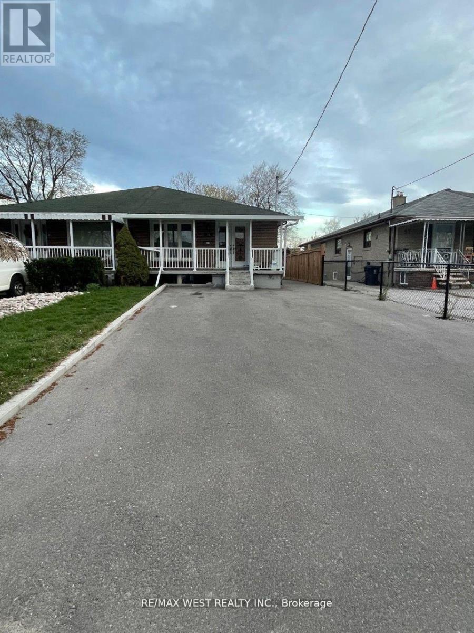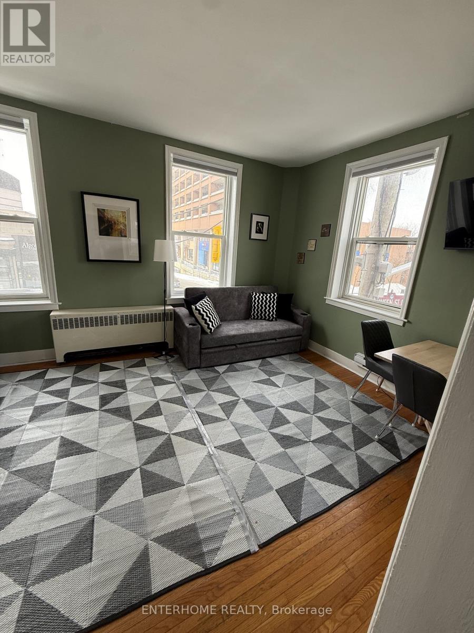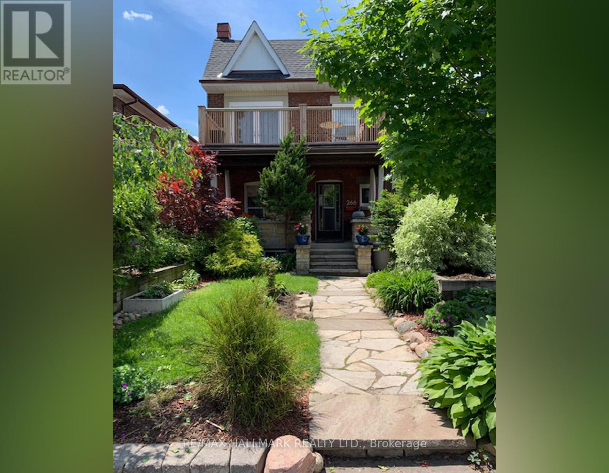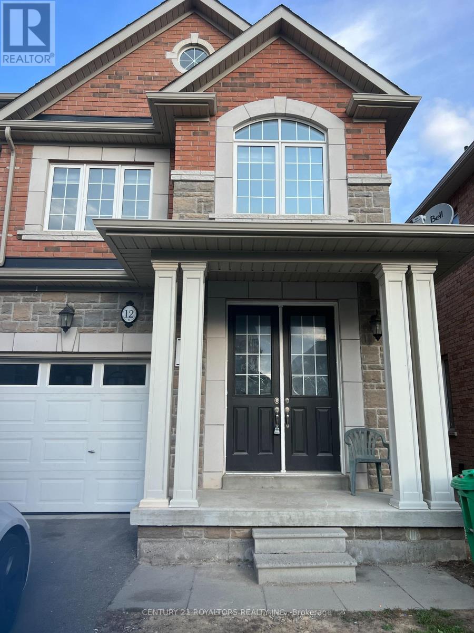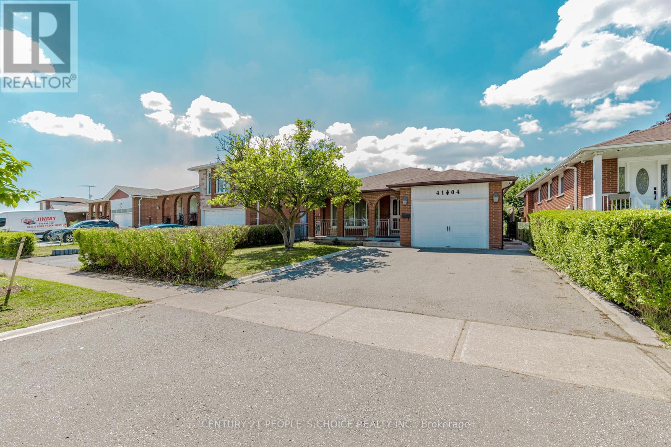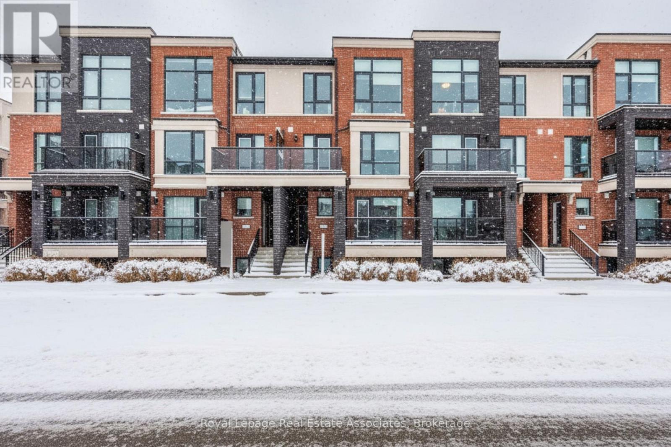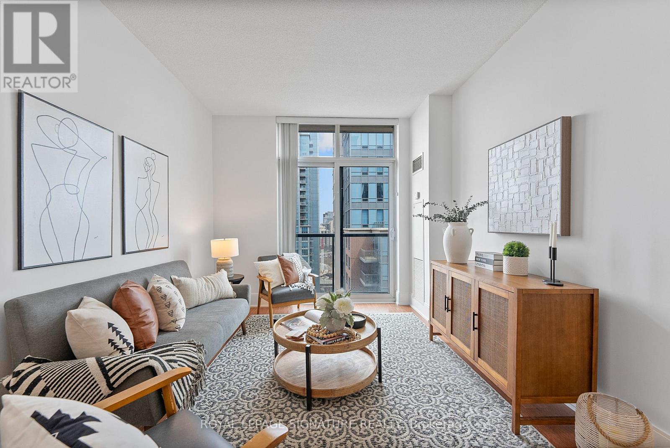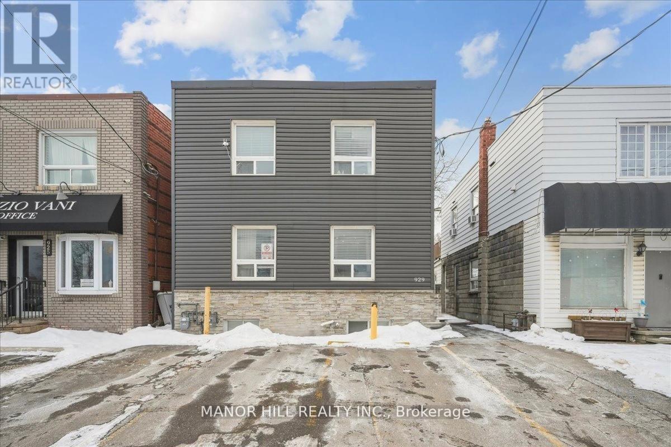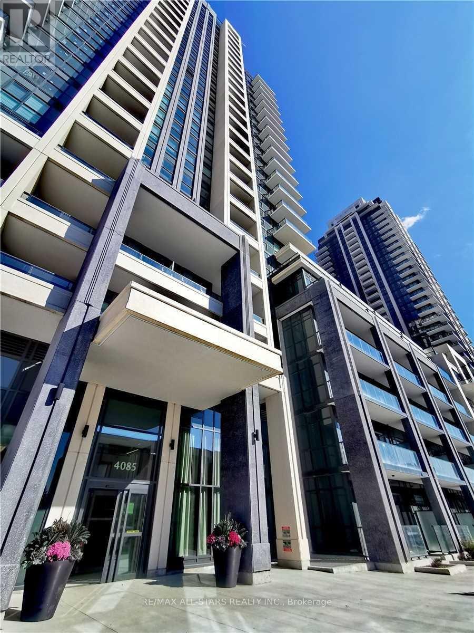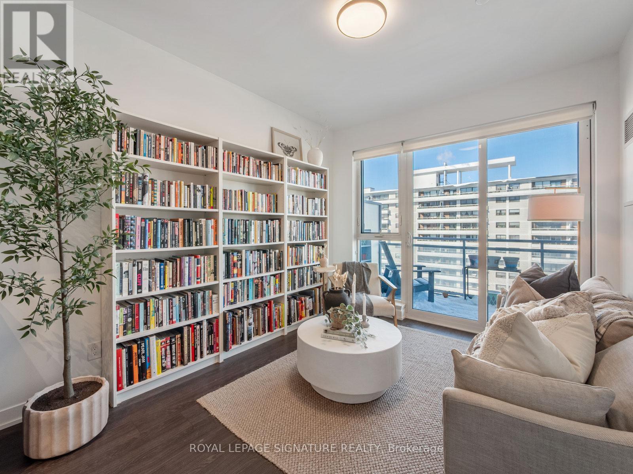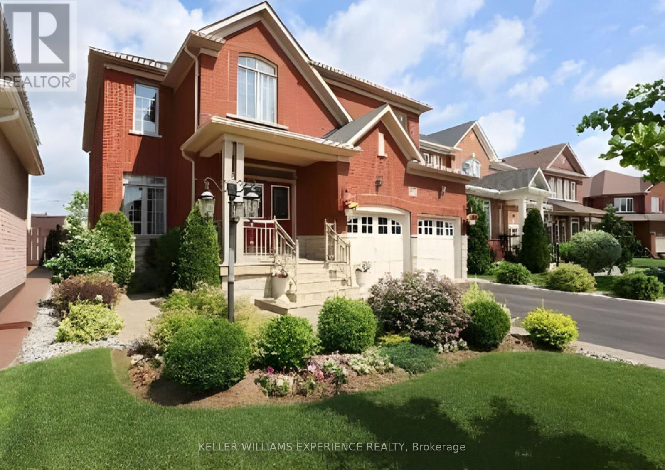15 Pierre Trudeau Lane
Grimsby, Ontario
STEPS TO THE BEACH & WATERFRONT TRAIL! This beautifully appointed 3-storey executive freehold townhome is perfectly situated in Grimsby's vibrant lakeside community at Casablanca. Offering 3 spacious bedrooms and 2.5 baths, this bright and stylish home features an open-concept main living area ideal for entertaining, in-suite laundry, and modern stainless steel appliances. Enjoy seamless indoor-outdoor living with a patio walk-out to a private, fully fenced yard. Conveniently located just minutes from GO Transit, the QEW, and Winona Crossing Shopping Centre. Only 15 minutes to Hamilton, 45 minutes to Toronto, and 30 minutes to the U.S. border - an exceptional lifestyle opportunity in a prime location! (id:61852)
RE/MAX Escarpment Realty Inc.
Bsmt - 25 Coronado Court
Toronto, Ontario
Spacious Basement Apartment With Three Bedroom Two Bathroom, Private Use Of Kitchen And A Separate Laundry Room. Tenants Pay 40% Utilities. Two Parking Spots Included. Close To Park, School, Ttc, Place Of Worship, St. Jude Catholic School, Gulfstream Public School, St. Basil The Great College School, Child Care Centre, Toronto Public Library, Habitant Arena, Ttc Distribution Centre, Shopping Mall, Hwy/400/401/407 (id:61852)
RE/MAX West Realty Inc.
1 - 51 Queen Street East Street
Brampton, Ontario
Fully furnished bachelor apartment in the heart of Brampton. Fully renovated. Great for a young professional or couple. Close to numerous amenities including Go station, Peel art gallery, Hospital. Minutes from Hwy 410. Unit current vacant and ready for immediate occupancy. (id:61852)
Enterhome Realty
Bsmt - 266 Westmoreland Avenue
Toronto, Ontario
Fully furnished basement apartment offering a comfortable, well-designed living space that truly feels like home. Tastefully decorated with curated art and high-quality furniture, including a queen bed in the primary bedroom, a double bed in the second bedroom, and a separate den/office ideal for working from home. The basement features very comfortable ceiling height, creating an open feel that does not feel cramped. Tenants enjoy access to a beautifully maintained backyard oasis with BBQ, perfect for relaxing in warmer months. Located in the heart of Dovercourt Village, a vibrant and trendy neighbourhood close to cafés, restaurants, parks, and transit. All utilities and internet included for an additional $200/month. Basement laundry is shared with owners who live on the main floor. Non-smoking unit. No pets permitted due to owner allergies. Landlord prefers a couple or two roommates. (id:61852)
RE/MAX Hallmark Realty Ltd.
12 Foliage Drive
Brampton, Ontario
"Gorgeous Home" In A Highly Sough-After Location With A Stunning Stone Exterior Front. This 3 Bedroom, 3 Washroom Home Features A Beautiful Layout With 10FT Ceilings On The Main Floor. Enjot A Bright Living Room With A Cozy Fireplace, A Family-Sized Built-In Kitchen With A Spacious Breakfast Area. The Second Floor Includes A Dedicated Office Space With The Potential To Be Converted Into An Additional Bedroom. Just Steps To The Bus Terminal And Only Minutes' Drive To Mount Pleasant GO Station. Please Note: No Pets, No Smoking, And No Subletting Are Permitted To Ensure A Clean, Safe, And Well-Maintained Living Environment. (id:61852)
Century 21 Royaltors Realty Inc.
4104 Brandon Gate
Mississauga, Ontario
Bright & Spacious, Open Concept, Gorgeous All Brick 4 Level Detached House At Prime Location! Very Wide Foyer. Family Room With Wet Bar. 4 full washrooms in house. Finished Basement with Legal Separate Entrance. Very Convenient Location, Close To All Amenities, Airport, GO Station, Westwood Mall, Schools, Transit, Major Highways 427/410/401/407, Library, Medical Centre, Humber College, Parks And Much More! Great Opportunity For First Time Home Buyers & Investors. Show & Sell! (id:61852)
Century 21 People's Choice Realty Inc.
84 - 100 Dufay Road
Brampton, Ontario
Live in a move-in-ready 2-bedroom, 2-bathroom townhouse offering a bright, open-concept main floor. With large windows, a spacious living/dining area, a 2 pc bathroom, and a kitchen featuring stainless steel appliances, a breakfast bar with pendant lights, and a walkout to an open balcony, the main floor is ideal for everyday living and entertaining. Upstairs includes two well-sized bedrooms, a convenient second-floor laundry, and a 4 pc bathroom. Includes one parking space. Located in a desirable Northwest Brampton neighbourhood close to transit/Mount Pleasant GO, shopping, parks, schools, community centre, and easy access to Hwy 410/407. (id:61852)
Royal LePage Real Estate Associates
2645 - 35 Viking Lane
Toronto, Ontario
Welcome to Nuvo at Essex by Tridel, where quality, convenience, and comfort meet unbeatable value. This updated suite now features brand new stainless steel kitchen appliances, freshly painted and new lighting enhancing an already stylish and functional space. Inside, 9-foot ceilings and floor-to-ceiling windows flood the unit with natural light. Two Juliette balconies showcase sweeping views of the city skyline and CN Tower. The smart layout includes a bedroom with side-wall door placement, offering flexible furniture arrangement and maximizing wall space. You'll also appreciate ample storage throughout, including a large laundry room conveniently tucked off the bathroom. Commuting is effortless: Kipling Station is just steps away, connecting you to the Subway, GO Train, and TTC buses. For drivers, quick access to highways makes getting around the GTA a breeze. Enjoy exceptional amenities including 24-hour concierge, indoor pool, wet and dry saunas, gym, golf simulator, ping pong and billiards rooms, outdoor BBQ terrace, party room, 5 guest suites, and an included underground parking space. (id:61852)
Royal LePage Signature Realty
929 Lakeshore Road
Mississauga, Ontario
Welcome to an exceptional triplex opportunity at 929 Lakeshore Rd E, Mississauga, offering versatility, income potential, and long term value in a rapidly transforming waterfront community. This fully renovated property features three self contained units, each with separate entrances, separately metered utilities, ensuite laundry, and stainless steel appliances, making it ideal for investors, multi generational families, or first time buyers looking to offset their mortgage by living in one unit and renting the others. The upper unit will be vacant as of February 1st, allowing immediate occupancy or rental flexibility. Recent upgrades include a newly finished vinyl exterior, with all major big ticket items already renovated and taken care of, providing peace of mind for years to come. Enjoy a large backyard and the endless possibilities this layout offers. Perfectly located near Port Credit Village and the highly anticipated Lakeview Waterfront redevelopment, a landmark project bringing new parks, trails, retail, and vibrant mixed use spaces along Lake Ontario. Close to all major amenities, schools, transit, waterfront parks, and commuter routes including GO Transit and the QEW, this property combines lifestyle, convenience, and strong investment appeal in one of Mississauga's most sought after and future forward neighbourhoods. **HUGE VALUE WITH DUAL ZONING POTENTIAL TO INCLUDE COMMERCIAL USE** (id:61852)
Manor Hill Realty Inc.
#301 - 4085 Parkside Village Drive W
Mississauga, Ontario
A Stylish 1 Bedroom + Den Suite, Sun Filled With Natural Light and an Unobstructed View. Functional Open Concept Living Space with elegant and Modern Finishes Through- Out! 10 Ft Ceilings, Laminate Flooring, Quartz Counter-tops, Built-In Stainless Steel Appliances, Backsplash, Breakfast Bar, Floor to Ceiling Windows, Large Walk-in Closet in the Master Bedroom, Walkout to a Private Balconey. Great Amenities in a Well Maintained Newer Building Include a 24 Hour Concierge, a Theatre Room, Guest Room, Party Room, Roof Top Terrace and More! Parking and Locker are Included. Close to Square Oje Mall, Celebration Square, Public Transit, Central Library, Sheridan College and Major Highways! (id:61852)
RE/MAX All-Stars Realty Inc.
1201 - 1830 Bloor Street W
Toronto, Ontario
Modern 1 bedroom, 1 bathroom condo in one of Toronto's most desirable locations, offering a well-designed open-concept layout with contemporary finishes throughout. The sleek kitchen features integrated stainless steel appliances and a functional island, flowing seamlessly into the combined living and dining area. Floor-to-ceiling windows provide excellent natural light and walk out to a private balcony, creating a bright and inviting space ideal for everyday living.This full-service condo building offers an impressive suite of amenities, including 24-hour concierge and security, a two-storey fitness centre with cardio and weight floors, gym classes, indoor and outdoor yoga rooms and sauna. Additional amenities include indoor and outdoor party rooms, outdoor BBQs with a large patio, guest suite, dog wash and dry room, bike storage and repair room, communal lounges, and landscaped terraces with city, park, and lake views. On-site conveniences include an Italian restaurant, Hannah's Café, and a 24-hour Rabba.Located directly across from High Park, and nestled between Roncesvalles, Bloor West Village, and The Junction, this condo offers exceptional access to green space, transit, and amenities. Steps to two TTC Line 2 subway stations, close to the UP Express, and surrounded by cycling lanes, with High Park's trails, dog areas, and recreation quite literally as your backyard. Ideal for first-time buyers, professionals, or investors seeking modern living in a high-demand west-end location. (id:61852)
Royal LePage Signature Realty
Bsmnt - 50 Laurentide Crescent
Brampton, Ontario
Well-located legal 2-bedroom basement apartment in the desirable Vales of Castlemore North, near Airport Rd & Mayfield Rd. Features a private side entrance, functional open layout, and a bright eat-in kitchen with stainless steel appliances. The spacious living area offers flexibility for dining or a home office, plus a separate storage room for added convenience.Includes one driveway parking space, all-inclusive utilities, and shared laundry with scheduled use once per week, conveniently located in the common entry area. Situated in a quiet, family-friendly neighbourhood-ideal for a single professional or professional couple. Available March 1, 2026. (id:61852)
Keller Williams Experience Realty
