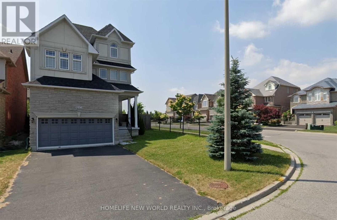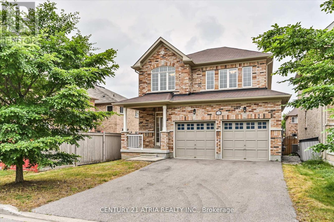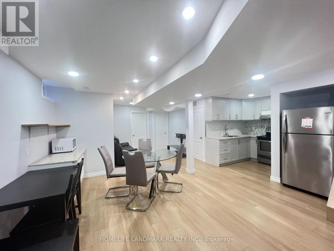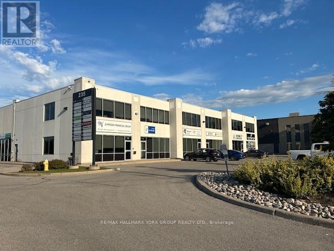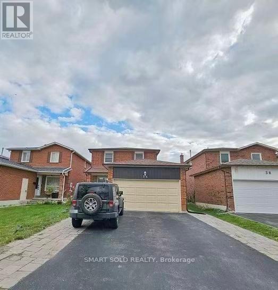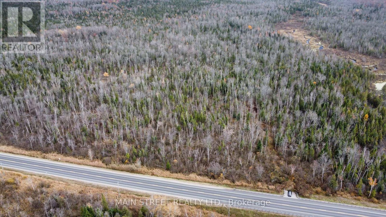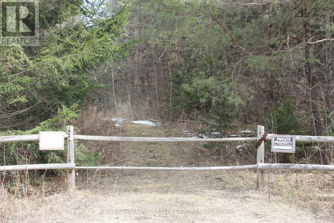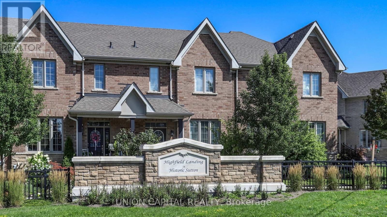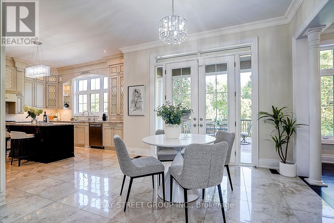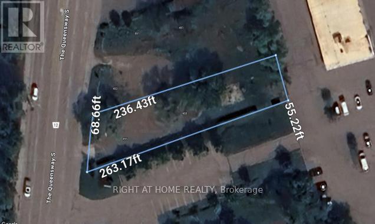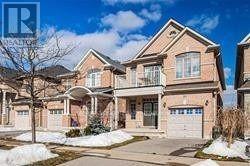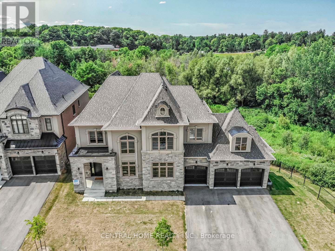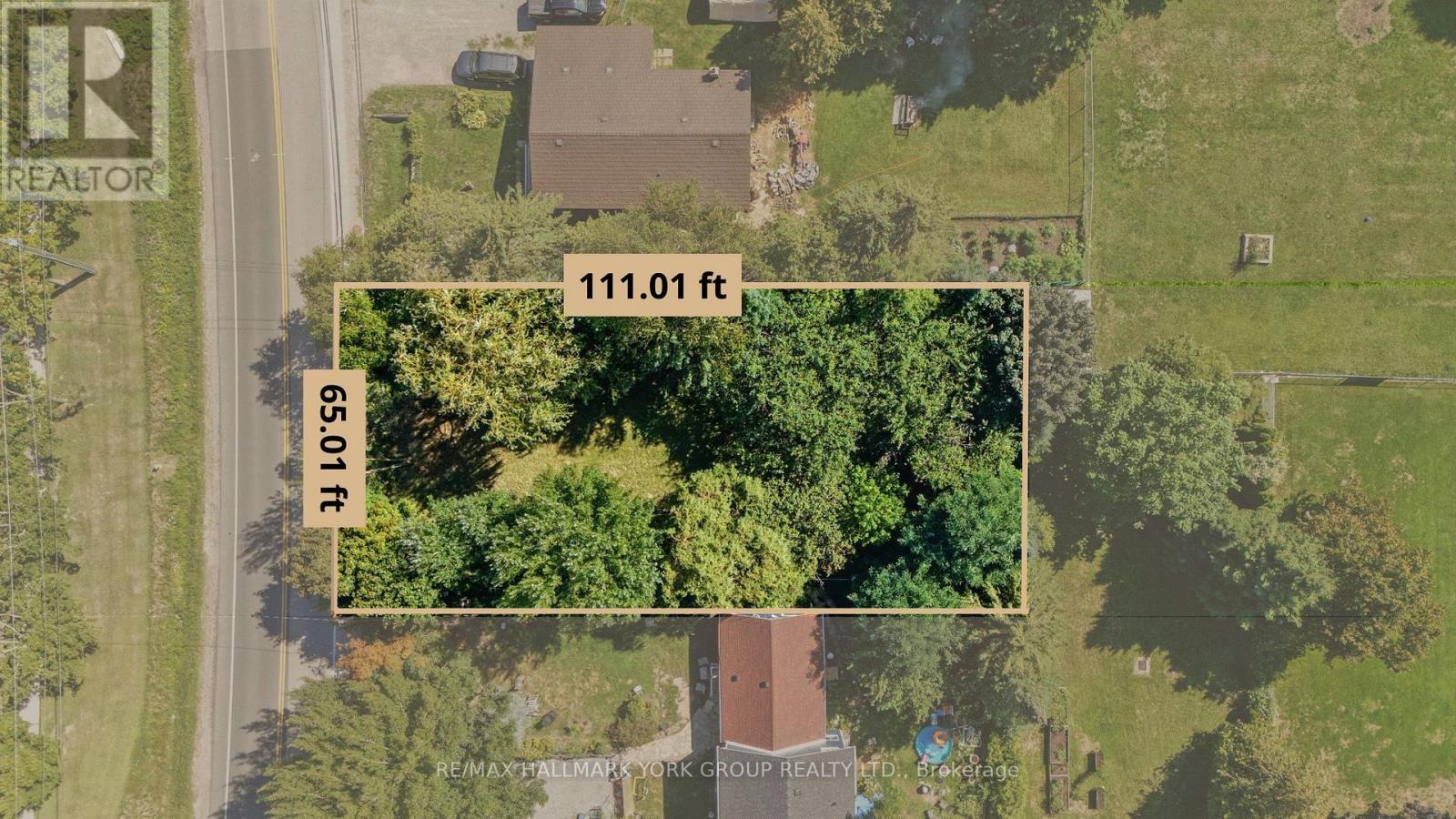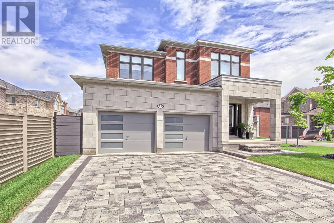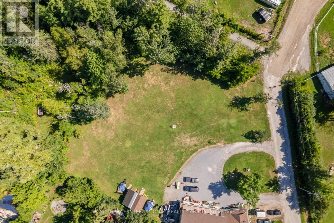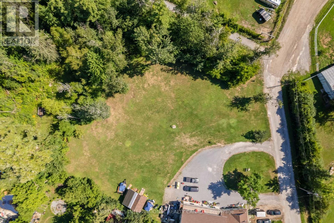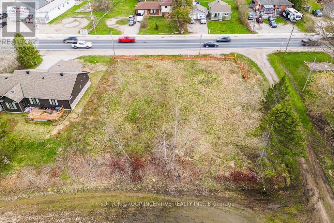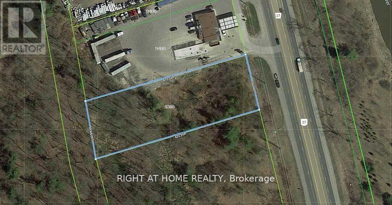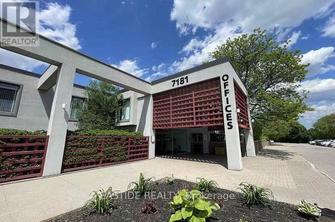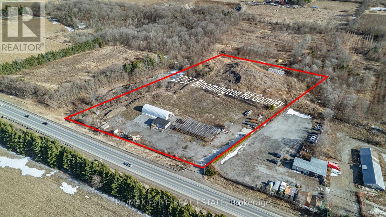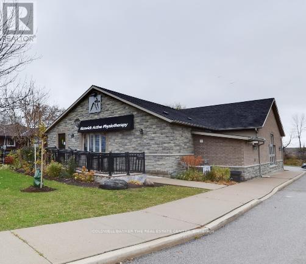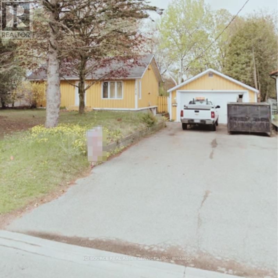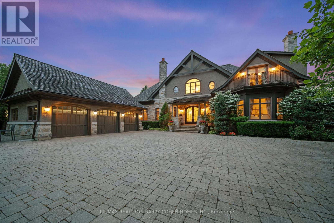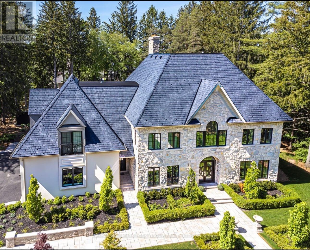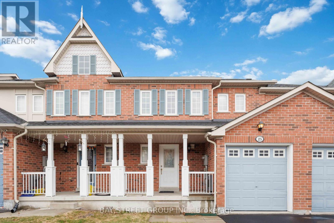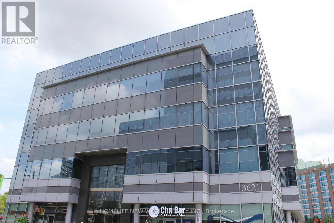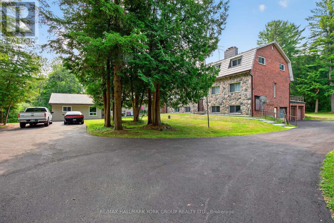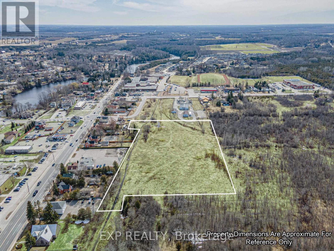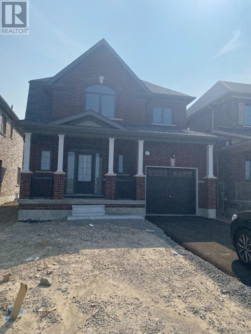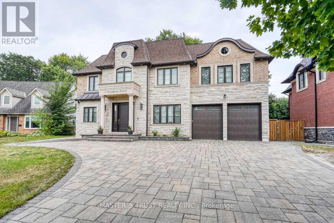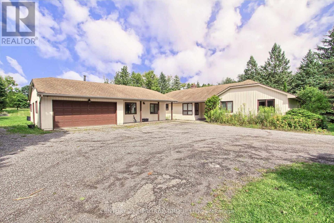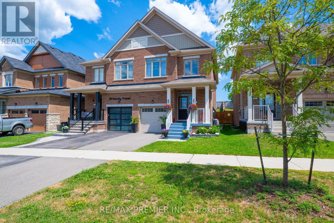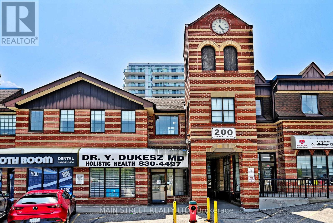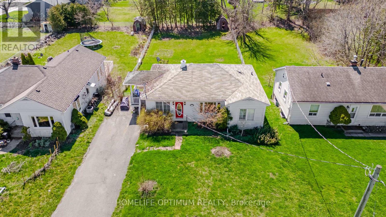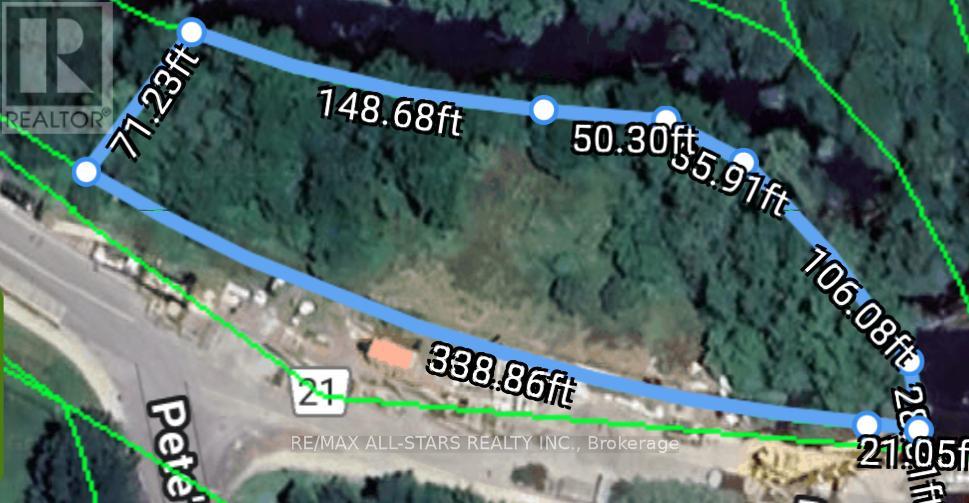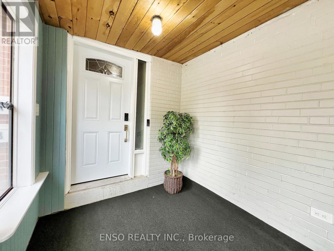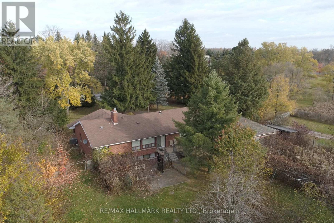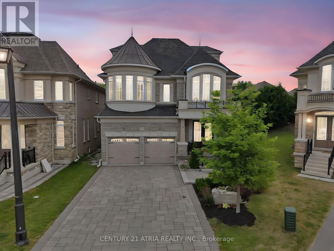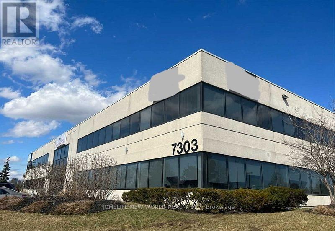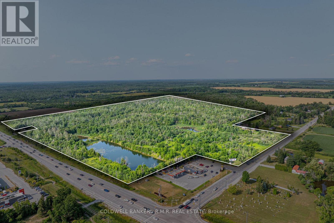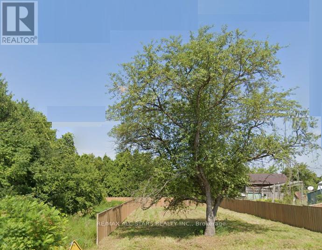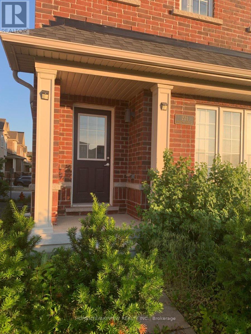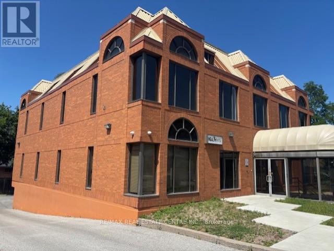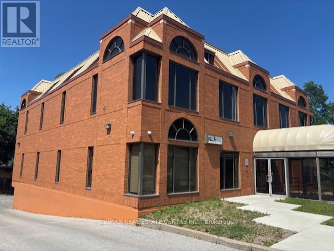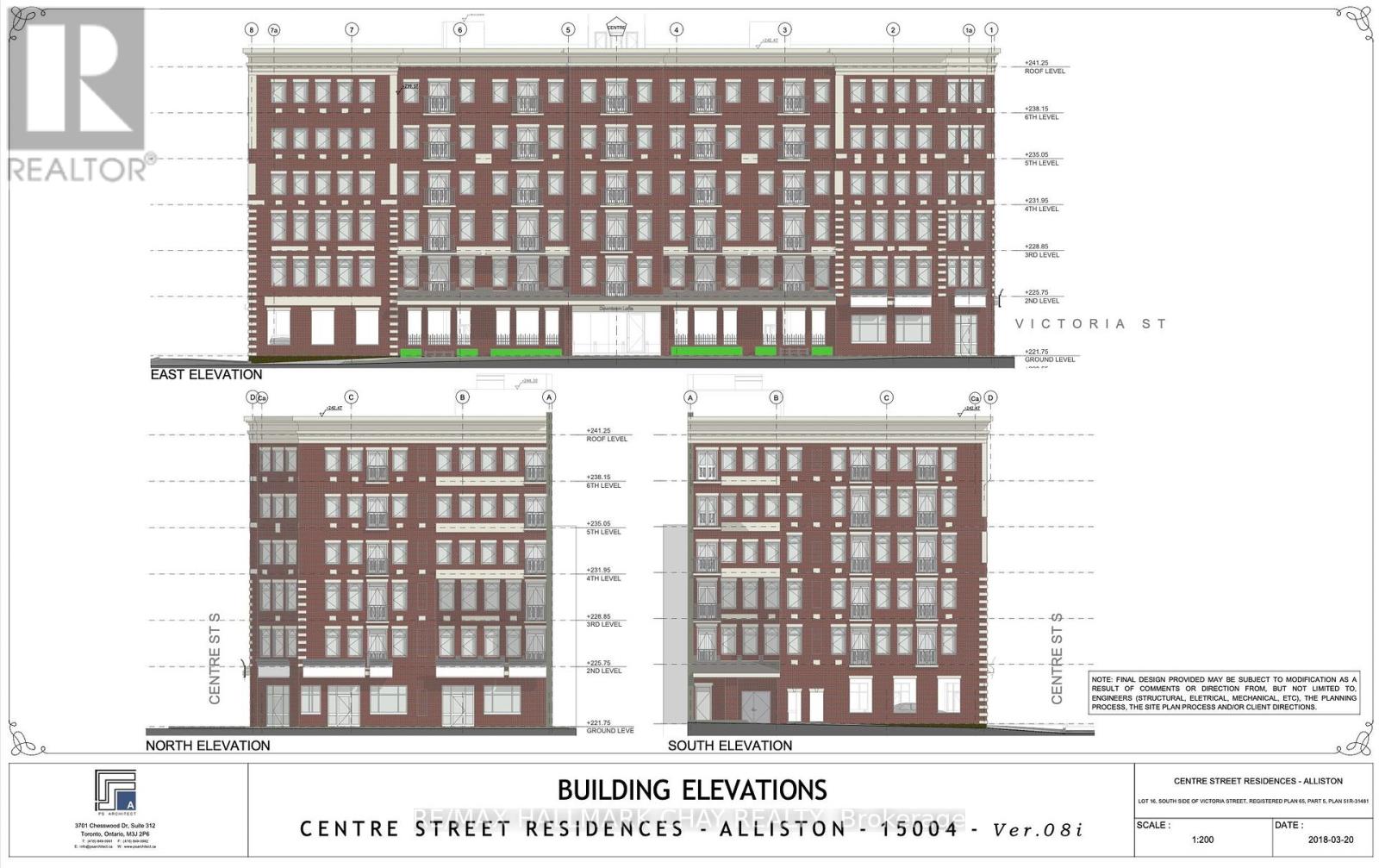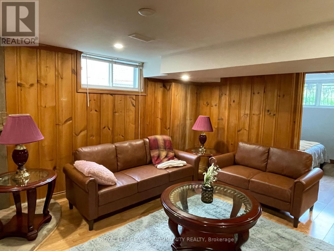1 Copperstone Crescent
Richmond Hill, Ontario
Absolutely Stunning 3-Storey Detached Home W/Double Car Garage. Located In "Rouge Woods"Community. A Real Gem. Open Concept Layout. 10 Ft Ceiling On Main. Top Ranking Bayview S.S & Richmond Rose P.S Zoning. Step To School& Park. Mins To Go Station & Hwy 404. (id:61852)
Homelife New World Realty Inc.
31 Fred Mason Street
Georgina, Ontario
Spacious detached home featuring soaring 9-foot ceilings and a bright, open layout. The modern kitchen showcases maple cabinetry, stainless steel appliances, quartz countertops, a large island, and glass backsplash. A generous breakfast area opens directly to the backyard perfect for everyday living and effortless entertaining. Upstairs, the primary bedroom offers a luxurious 5-piece ensuite and his-and-hers walk-in closets. The spacious upper-level laundry room provides added convenience and can easily be converted into a home office or an additional small bedroom, if desired. A wide and deep double garage adds plenty of parking and storage space. This home is in move-in ready condition. Ideally located just minutes from Hwy 404 and close to schools, parks, shopping centres, and beautiful Lake Simcoe. (id:61852)
Century 21 Atria Realty Inc.
Basement - 11 Quantum Street
Markham, Ontario
Looking for an AAA Tenant! Prime Location! Spacious And Bright 2 Washroom Ensuite Bedrooms, Basement Apartment With Separate Entrance. Laundry In Area, Located In a Highly Sought-after Area, Close To All Amenities: Supermarts, Community Centre, Libraries, Restaurants, Schools, Hwy 407... And Friendly, Respectful Landlord Lives Upstairs, Don't Miss Out On This Fantastic Rental Opportunity! (id:61852)
Homelife Landmark Realty Inc.
5 - 235 Industrial Parkway S
Aurora, Ontario
Prime Industrial Pkwy S Exposure * Front Office Condo Unit* 2 Storey Unit * 1109 Sq Ft per floor/& 2nd Floor* Total 2218Sq Ft +/- * Open Space Office / Showroom / Retail Space *Some Build Out Improvements including 2- 2 piece Washrooms , 2Kitchenettes & HVAC*Must assume great existing 2nd Flr Tenant til Feb 28th, 2027 + Option to renew for an Additional 3 yrs at then current market Rent*Ground Floor Available Immediately for Buyer's use or rent out for additional income / Investment Opportunity* (id:61852)
RE/MAX Hallmark York Group Realty Ltd.
Bsmt - 36 Bendamere Crescent
Markham, Ontario
Full Basement Apt with 2Br 1Washroom And 1Kitchen for Lease. Spacious Living & Dining Area. Great Location In Central Raymerville Area. Available Immediately. Minutes To Go Train & Bus, Markville Mall, Shops, Restaurants, Groceries, Park And Community Centre. Walking To Top Rank Markville High School. Internet Included. (id:61852)
Smart Sold Realty
282 Ridge Road
Aurora, Ontario
A MUST SEE. Rarely Is A Property In A Location Like This, Available!!!Don't Miss This One Of A Kind Opportunity To Own Almost 1.75 Acres Of Secluded/Breathtaking Scenery! This Beauty Is On Quiet Cul De Sac In Prestigious South Aurora, Features O/C Flr Plan W/Cathedral Ceilings, Skylights, Huge Windows & W/O To Lrg Deck.Lower Level W/Lrg Bdrms, 4Pc Bath & Rec Rm W/Lrg Sliding Glass Doors To Lovely Interlock Patio & Decorative Pond, Prof Landscaping, Lrg Covered Storage Area, Total 5 Bedrooms, New Flooring In The Basement And Bedrooms On The Main, New Stairway Capping, Fresh Paint On Most Of The Walls, 3 Skylights, Amongst Multi Million Dollar Homes. Interlocking Around The Property. (id:61852)
RE/MAX Imperial Realty Inc.
Pt34/35 Ravenshoe Road
Uxbridge, Ontario
Welcome to 35 pristine acres of land nestled along the picturesque Ravenshoe Road. This stunning property offers a perfect blend of natural beauty and potential for future endeavours. Lush with beautiful trees and captivating landscapes, this land presents a rare opportunity to own a piece of tranquility. With a history of being used for hunting, the property is a haven for wildlife enthusiasts and outdoor adventurers alike. Embrace the serenity of nature and unlock the possibilities that this 35-acre parcel has to offer. Please do note this land is Environmentally protected and while it may be built on we ask that you work with the Conservation Authority to see requirements. (id:61852)
Main Street Realty Ltd.
Tba Concession Rd 2
Uxbridge, Ontario
Escape to nature with this stunning 38.76-acre parcel in the heart of South Uxbridge. Tucked away in a private and serene setting, this lushly forested property is a true retreat from the everyday hustle. With over 1,000 trees planted, the land benefits from a Managed Forest Tax Credit, keeping property taxes lower while preserving its natural beauty. This expansive lot offers endless possibilities whether you envision building your dream home or simply enjoying a private sanctuary in the woods. A portion of the property is environmentally protected, featuring water elements and a picturesque pond accessible by a scenic pathway. Surrounded by a combination of trails, private estates, and provincial conservation lands, this property is perfect for those who crave both privacy and outdoor adventure. Despite its secluded feel, it remains minutes from town amenities, major routes including Highway 407, and a variety of golf courses such as Goodwood, Ballantrae, and Mill Run. Survey is available upon request. A municipal address has not yet been assigned. This is a rare chance to own a breathtaking piece of nature, offering the perfect blend of privacy, convenience, and natural beauty. Don't miss out explore the possibilities today! (id:61852)
Keller Williams Realty Centres
8 Vita Stephanie Court
Georgina, Ontario
Wonderful Townhome on dead end private street. Main floor offers an open Concept layout with modern finishes and spacious principle rooms. 2nd floor offers 3 generous size bedrooms. The large, open basement awaits your creativity to finish to your liking. (id:61852)
Union Capital Realty
80 Lady Jessica Dr Drive N
Vaughan, Ontario
This Magnificent 5+2 Bed/7-Bath Home Sits On A Mature 75Ft Ravine Lot In Prime Patterson Community. All 5000+ Sqft Of Living Space Are Fitted With W/Luxurious Finishes Incl. Hardwood/Porcelain Floors, 10 Ft Ceilings, Wainscoting, Pot Lights, Granite Counters, Iron Railings, And More. Each Bedroom Boasts Its Own 4-Pc Bath And Oversized Or W/I Closets. The Primary Bedroom Features A 2-Way Fireplace, 2 W/I Closets, W/O To Balcony, And Stunning 6-Pc Ensuite. The new kitchen has a Large walk-out balcony that can accommodate dozens of people for BBQ, Business negotiations, or chess and card entertainment etc. The hardening degree of the backyard stone is 80%. (id:61852)
Bay Street Group Inc.
455 The Queensway S
Georgina, Ontario
Your next big project is waiting in the heart of Keswick. This prime development lot offers a rare 68 feet of frontage along The Queensway South with an impressive approximate 14,736 square feet of land to bring your vision to life. It's located just five minutes from Highway 404, within walking distance to Lake Simcoe, Cooks Bay, Youngs Harbour and the Keswick Marina. Grocery stores, shopping, schools, and parks are all only steps away, making this a truly convenient and desirable location. This property presents endless potential in a thriving and fast growing community. Buyer and Buyers Agent to conduct their own due diligence regarding zoning, development, local by-laws, restrictions and potential uses. Property boundary image has been sourced from GeoWarehouse. (id:61852)
Right At Home Realty
(Bsmt) - 265 Oberfrick Avenue
Vaughan, Ontario
Finished Walk Out Basement With 9Ft Ceiling With Private Kitchen, Separate Bedroom & Full Bathroom. Newly Renovated. Located In High Demand Patterson Community, Close To School, Shopping, Go Station, Public Transportation, Restaurants, Highway, Hospital. Perfect Family Home! (id:61852)
Smart Sold Realty
122 Burns Boulevard
King, Ontario
10-Ft Ceiling Main Floor, 9 Ft Ceiling Basement, 3 Car Garage Home, Prof Finished Basement, Hardwood, Upgraded Tiles, Walkout Basement With Ravine View, 3 Fireplaces (2 Double-Sided In Foyer And Master, 1 In Family) Coffered Ceiling And Crown Mouldings, Gourmet Kitchen 48" Wolf Gas Stove & Sub Zero Fridge, Heated Master Ensuite Floors, Custom Wine Cabinet, Hunter Douglas Drapery On Main Floor And Principal Room. Prof Landscaped And Decked (id:61852)
Central Home Realty Inc.
136 Metro Road N
Georgina, Ontario
Incredible Builder & Investor Opportunity In Georginas Highly Sought-After Historic Lakeshore Communities! This Premium Lot Is Zoned To Allow A Semi-Detached Build, Offering A Rare Chance To Maximize Value With Two Units On One Parcel. Municipal Services And Hydro Are Already At The Lot Line, Making Your Build Smooth And Straightforward. Perfectly Located Just Steps From Lake Simcoe, Sandy Beaches, And Marinas, You'll Enjoy Boating, Fishing, And Year-Round Recreation Right At Your Doorstep. Families Will Love The Proximity To Schools, Parks, And Sports Facilities, While Commuters Will Appreciate Easy Access To Highway 404 And A Quick Drive Into Toronto. With Strong Demand For Housing In This Vibrant Lakeside Community, The Possibilities Are Endless: Build To Sell, Hold As An Income Property, Or Create A Multi-Generational Residence. Seller Financing Is Available, Making This An Opportunity You Don't Want To Miss! (id:61852)
RE/MAX Hallmark York Group Realty Ltd.
92 Maple Fields Circle
Aurora, Ontario
Welcome to 92 Maple Fields Cir in the Heart of Aurora Estates. Perfect South Aurora location with easy access to both major highways. Stunning Executive home close to all amenities Aurora has to offer. Enjoy this luxurious ready to move in home where no expense has been spared with too many upgrades to mention. Large foyer that leads to oversize dining area with double sided fireplace with extra high 10' ceilings with pot lights throughout.. Cook in your stunning chefs kitchen with oversize gas range, built in bar fridge and top end appliances with built in cabinetry. Oversize island for entertaining with eat in breakfast area that connects to bright and spacious living area. Super bright oversize windows that can be closed with automatic blinds for privacy. Over size garage with entry into shelved custom mudroom. Fully fenced backyard with upgraded composite fencing for zero maintenance. Create your perfect backyard space for outdoor entertaining. Beautiful hardwood floors. Oversize primary bedroom with 4 piece upgraded ensuite with glass shower. Large walk in closet with custom shelving. 3 large bedrooms with private bathrooms in each. Second floor laundry (id:61852)
Coldwell Banker The Real Estate Centre
84 Market Street
Georgina, Ontario
At the quiet end of a dead-end street in Sutton lies a rare and remarkable opportunity. This vacant parcel is beautifully cleared while framed by mature trees along the back and side, offering a natural screen of privacy and a sense of retreat. As the last lot on the street, youll enjoy the added benefit of no neighbour on one side, creating a uniquely private setting that feels both open and secluded. Across the way, a peaceful green space enhances the view, while the neighbouring enclave of million-dollar homes underscores the desirability of the location.From this address, Main Streets shops, cafés, and conveniences are just a short stroll away, and the city is an easy commute in just over an hour. Sutton is more than a townits a community where neighbours wave as they pass, friendships flourish, and families thrive in a safe and welcoming environment. Here, life moves at a gentler pace, blending small-town charm with modern accessibility.Whether you envision a future home, an investment, or a peaceful piece of land to hold for whats ahead, this lot offers endless potential in one of Suttons most sought-after settings. (id:61852)
Sotheby's International Realty Canada
80 Market Street
Georgina, Ontario
Nestled at the very end of a quiet cul-de-sac in the heart of Sutton, this exceptional parcel of land presents a rare opportunity to shape the future on your own terms. The lot itself is thoughtfully cleared while bordered by mature trees at the rear, creating a natural backdrop that blends beauty with privacy. The positioning at the end of the street ensures a sense of seclusion, while across the way, a green space enhances the views and atmosphere. Adjacent to a well-established enclave of million-dollar residences, the setting reflects enduring value. Adding to its appeal, hydro and municipal water services are available at the lot line, providing an added measure of convenience for future possibilities. From this address, you are only a short stroll to the charm of High Street, where local shops, dining, and cafés bring the community together. Just over an hours drive connects you seamlessly to the city, offering the perfect balance of small-town serenity and urban accessibility.Sutton itself is a community defined by warmth and connectionwhere neighbours wave in passing, friendships flourish easily, and families enjoy the peace of a safe, welcoming environment. Life here moves at a thoughtful pace, surrounded by nature and supported by a strong sense of belonging.Whether you are envisioning a future residence, seeking an investment, or simply holding a piece of land in one of the regions most desirable pockets, this property offers the perfect canvasprivate, peaceful, and rich with potential. (id:61852)
Sotheby's International Realty Canada
28 Brentwood Road
Essa, Ontario
Developers Dream! This recently severed lot comes with Essa Township approval for two semi-detached dwellings - allowing for a total of four single-family units. Perfectly situated in the heart of Angus, you'll enjoy a central location between Barrie and Collingwood, all within walking distance to local amenities. Bring your vision to life on this ready-to-build property! Development fees, hook up fees and any levies are the responsibility of the buyer & it is the buyers responsibility to do their own due diligence for permitted uses for the property. If HST is deemed applicable then it will be in addition to the Purchase Price. (id:61852)
Sutton Group Incentive Realty Inc.
234 - 7181 Woodbine Avenue
Markham, Ontario
Nicely finished office with one big reception area in front and 2 small offices back , suited in a building with newly renovated modern washrooms. Second floor walk-up suite for easy, quick and efficient access. Plenty of free parking on-site. Net rent to escalate each year. (id:61852)
Eastide Realty
2737 Bloomington Road
Whitchurch-Stouffville, Ontario
Rare 5.891-acre land parcel (zoned ENV & ORM-L) with 454 feet of prime frontage along Bloomington Rd and legal non-conforming use as a Garden Supply Establishment, formerly operating as a Landscape & Garden Center. This high-visibility Stouffville property offers a turnkey opportunity for horticultural businesses, investors, or developers. With its expansive frontage, strategic location near Highway 404, and growing GTA demand, the site is ideal for continued garden retail, storage, or long-term holding subject to zoning verification. Don't miss this unique blend of road exposure, flexibility, and development potential. (id:61852)
RE/MAX Elite Real Estate
543 The Queensway S
Georgina, Ontario
Welcome to 543 Queensway South, an exceptional building completely renovated and reimagined with state-of-the-art upgrades. This modern property features Newer Everything: Windows, floors, railings, stairs, electrical, plumbing, hardware, and HVAC systems (furnace rental). Luxury Amenities: Cold plunge pools, a 10-person traditional Finnish sauna, and a 1,000 sq. ft. therapy pool with new tiles, filtration, heater, and dehumidifier system. High-End Finishes: Engineered vinyl floors, plant feature walls, and contemporary design throughout. Convenient Location: Walking distance to subdivisions, ample parking, and excellent accessibility. This stunning space is ideal for a wellness center, spa, physiotherapy clinic, aesthetics practice, medical/Dental Clinic, and a veterinarian offering hydrotherapy services. The possibilities are endless. This property is fully permitted, occupancy-approved, and ready for your vision. A rare opportunity to own a beautifully designed, purpose-built facility in a thriving community WITH transit at your door, walk to subdivision, unbeatable location and ample parking! (id:61852)
Coldwell Banker The Real Estate Centre
1856 Glendale Drive
Pickering, Ontario
Charming Bungalow on Spacious Double Lot! Location: Prime neighborhood, close to schools, GO train, parks, and the 401 Freeway. Lot Size: 75 x 200 ft - R3 Zoning in place, perfect for builders or expansion. Property Features: Older small bungalow with good elevation Flat, dry land ideal for development Surrounded by a beautiful community. *For Additional Property Details Click The Brochure Icon Below* (id:61852)
Ici Source Real Asset Services Inc.
55 Thornbank Road
Vaughan, Ontario
Landmark Estate Backing Onto The Prestigious Thornhill Golf And Nestled On Its Expansive South-Facing Lot. Towering Mature Trees For Ample Privacy. A Masterclass In Timeless Elegance And Craftsmanship With Striking Limestone Exterior & Cedar Shake Roof. Opens To A Grand Foyer With Majestic Cathedral Ceiling Soaring to a Breathtaking Height of Over 18 Feet, Custom Wall Paneling, Heated Natural Limestone Floors And Crown Molding. The Main Level Offers 11' Ceilings, Formal Living & Dining Rooms, Private Office Complete With Floor To Ceiling Wood Panelling and Gas Fireplace, Chef's Gourmet Kitchen With Custom Cabinetry, Natural Stone Countertops Complete in Leathered Finish, Wolf Appliances, Limestone Floors With Elegant Marble Inlays, Walk-in Pantry, Breakfast Area and Walk-out to Rear Gardens. The Family Room Impresses With Grand Atrium Ceilings, Flooded W/ Natural Light, Custom Built-Ins, And A Dual Fireplace. Heated Floors Enhance The Side Entrance And Powder Rooms. Unparalleled In Grandeur Primary Suite Offers Walk-Out to Terrace, Gas Fireplace, Walk-In Closet W/ Vanity Island, A Spa-Like Bath W/ Heated Marble Floors, His&Hers Vanities, Jacuzzi TubAnd Separate Water Closet. Upper Level Features Three Oversized Bedrooms, Each With Private Ensuites, Custom Closets & 2 Balconies. Walk-Out Lower Level Designed by World Renowned Lori Morris, Features 9' Ceilings,Home Theatre, Games Room, Temp. & Humidity Controlled Wine Cellar (1,500 bottles), Guest Suite, Full Spa With Sauna & Shower, Gym W/ Direct Access To The Gardens and Heated Pool. Smart Home Features Incl. Lutron Lighting, Sonos Sound System, Radiant Floor Heating. Full Snow-Melt Systems For Driveway And All Exterior Stone Surfaces. Backyard Oasis Features An Inground Heated Salt Water Pool W/ Cascading Waterfall, Hot Tub, Outdoor Bathroom/Change Room,Lush Gardens, And Resort-Style Amenities. A One-Of-A-Kind Estate With Unparalleled Blend Of Sophistication, Ultimate Privacy And Prestigious Golf Course Setting. (id:61852)
RE/MAX Realtron Barry Cohen Homes Inc.
108 Kennedy Street W
Aurora, Ontario
An Iconic Estate on Prestigious Kennedy Street West. Set on 1.18 private acres in the heart of Old Aurora, this one-of-a-kind residence embodies refined elegance and modern glamour. Behind its timeless façade, interiors are curated with a designers eye, wide-plank custom elm hardwoods, exquisite chandeliers, and architectural ceiling heights that flood the home with natural light. At the centre, the show-stopping Cameo Kitchen blends luxury and function with bespoke cabinetry, professional-grade appliances, and statement finishes worthy of a magazine spread. Formal and casual spaces alike are anchored by multiple fireplaces, creating warmth and sophistication throughout. The upper level boasts four bedrooms, highlighted by a lavish primary suite with a custom walk-in dressing room and spa-inspired ensuite retreat. On the lower level, two additional bedrooms, a dramatic stone fireplace, a wet bar designed as a secondary kitchen, and a private gym extend the homes lifestyle experience. Outdoors, the grounds transform into a resort-worthy escape: a glistening pool framed by multiple terraces, a designer outdoor kitchen, a custom designed cabana with retractable doors for seamless indoor-outdoor entertaining, floor to ceiling stone fireplace, 2 pc ensuite, wet bar and a stand-alone sauna that elevates relaxation to art form. A four-car garage with handcrafted wood doors, lead in to from a custom mudroom with walnut floor to ceiling cabinetry, completes this rare offering. This is more than a home, it is a statement of prestige, privacy, and unparalleled design in one of Auroras most coveted enclaves. (id:61852)
RE/MAX Hallmark York Group Realty Ltd.
25 Maple Ridge Crescent
Markham, Ontario
Welcome To Your Next Chapter In the Heart of Greensborough! Step Into Comfort With This Inviting FREEHOLD 3-Bedroom, 2.5-Bathroom Townhouse, Tucked Away In One Of Markham's Most Desirable & Family-Friendly Communities. There Are NO POTL Or Maintenance Fees. This Charming Home Offers The Perfect Blend Of Modern Upgrades & Cozy Living, Ideal For Young Families, First-time Buyers, Or Investors. The Main Floor Welcomes You With An Open-Concept Layout Designed For Both Everyday Living & Easy Entertaining. Enjoy Smooth Ceilings & Pot Lights Throughout The Main Floor. At The Heart Of The Home, You'll Find A Beautifully Renovated Kitchen Featuring Ample Cabinetry, Stunning Quartz Countertops, Stainless Steel Appliances, & Multiple Outlets Throughout For All Your Table Top Appliances. A Dream For Home Chefs & Busy Households. Upstairs, Spacious Bedrooms Provide Plenty Of Room For Rest, Work, Or Play. The Primary Suite Offers An Ensuite 4-Piece Bathroom & Generous Closet Space. The Unfinished Basement Offers A Rare Opportunity To Create A Space That's Uniquely Yours. Whether You Envision A Cozy Family Retreat, A Home Theater, A Private Gym, Or A Guest Suite, The Blank Canvas Is Ready For Your Personal Touch. Bring Your Vision To Life & Add Instant Value & Versatility To Your New Home. Outside, You'll Be Surrounded By Nature & Community Amenities. Multiple Parks & Playgrounds Are Just Steps Away. Top-Ranking Schools Nearby Make This An Ideal Location For Growing Families (Walking Distance To Brother Andre Catholic High School). Excellent Public Transit Access Including Walking Distance To Mount Joy GO Station. Short Drives To Restaurants, Retail Stores, & Grocery Stores (No Frills, Food Basics, Garden Basket) Make Running Errands A Breeze. Don't Miss The Opportunity To Make This Move-In-Ready Gem Your Forever Home. (id:61852)
Bay Street Group Inc.
206 - 3621 Highway 7 E
Markham, Ontario
Rare Prime Office Purchase Opportunity In A Class-A Building! Meticulously Maintained Corner Unit Totalling Approximately 2,483 Square Feet. Zoning Allows A Variety Of Uses. Perfect Layout! In Liberty Square Warden/Hwy 7 - The Heart Of Markham, Surrounded By ResidentialBuildings & New Developments. Mins To Highway 404/407, Shops & Restaurants. Yrt And VivaPublic Transit, Bustling Business Node, Markham Civic Centre. Close to Hilton Suite Hotel,Lots Of Free Surface Parking And Plenty Of Free Underground Parking Spaces! ***ExcellentInvestment Opportunity*** (id:61852)
Homelife New World Realty Inc.
245 Davis Drive
Uxbridge, Ontario
Nestled on 25 approx acres of picturesque countryside, this distinctive stone residence offers an extraordinary blend of charm, space, and versatility. With over 5,000 square feet of living space, 8 bedrooms, 7 bathrooms, and multiple kitchens, the home is perfectly suited for large families, multi-generational living, or those seeking a unique property with endless possibilities.Inside, youll find soaring pine-vaulted ceilings in the Great Room, elegant French doors, and a decorative stone fireplace that creates a warm and inviting focal point. Expansive living and dining areas are filled with natural light, while a mix of modern and country-inspired kitchens provide ample room for entertaining and everyday living. Private bedroom wings offer comfort and privacy for all, each with easy access to updated baths.The homes flexible layout includes multiple self-contained areas, ideal for guest suites or in-law accommodations, all seamlessly connected to maintain a cohesive single-family flow. Outdoors, the propertys sprawling acreage is framed by mature trees, open lawns, and trails to explore. Enjoy quiet mornings on your terrace, afternoons in the garden, or evening walks along your own private landscape.Just eight minutes to Uxbridge, fifteen minutes to Newmarket and Hwy 404, and nineteen minutes to GO Train stations in East Gwillimbury or Newmarket, this property offers the tranquility of country living with easy access to the city. 245 Davis Drive is a rare opportunity to own an expansive, character-filled home with endless possibilities. (id:61852)
RE/MAX Hallmark York Group Realty Ltd.
173&77 High Street
Georgina, Ontario
Rare 6.5 Acre Development Opportunity In A Prime Location Offering A Unique Mix Of Manufacturing And Residential Zoning With Potential For Medium-And High-Density Residential Development. Preliminary Draft Plan In Place For Residential Development And All Land Located Within The Secondary Plan For The High Street Historic Centre. Multiple Road Frontages Ensure High Visibility And Accessibility, While The Propertys Strategic Positioning Backs Onto Existing And Planned Developments, Making It Ideal For Growth-Oriented Investors. A Standout Opportunity To Shape A Thriving Future In One Of The Areas Most Dynamic Growth Corridors. (id:61852)
Exp Realty
27 Lawrence D. Pridham Avenue
New Tecumseth, Ontario
Welcome to the Tulip Model by Highcastle Homes a stunning brand new 2-storey detached home located in the vibrant and growing community of Alliston. Offering 1,570 sq. ft. of beautifully designed living space, this 3-bedroom, 3-bath family home combines modern finishes with thoughtful functionality.Step inside to discover an open-concept layout perfect for everyday living and entertaining. The bright and spacious kitchen flows seamlessly into the living and dining areas, while large windows fill the home with natural light. Upstairs, youll find three generously sized bedrooms, including a primary suite with its own ensuite and walk-in closet.Additional features include a built-in single car garage, quality craftsmanship throughout, and a full basement with potential for future living space. Located in one of Allistons most desirable new developments, you'll be close to parks, schools, shopping, and all the amenities this growing town has to offer. Full list of features available in the attachments! Right across from a lovely future community park! VTB Mortgage possible with 20% down! (id:61852)
Keller Williams Referred Urban Realty
7 Trumpour Court
Markham, Ontario
This remarkable, pie-shaped lot, custom-built home resides within a quiet cul-de-sac located in the scenic and elegant Unionville community. It is conveniently near the top ranked, William Berzy Elementary School and Unionville HS District! Ample space is produced by the 11ft ceiling on the main floor, allowing tons of natural lighting into the gorgeous atmosphere. The exquisite main kitchen features high-end marble counters and expansive island complemented by the famous Bosch appliances and second kitchen enclosed behind the main, ready at your creative disposal. The family room is separated by the two-way fireplace. Upstairs highlights the 9 ft ceiling and 5 bedrooms, all including ensuite. The breathtaking primary bedroom incorporates steam applications into the shower allowing for perfect relaxation. The fully finished, walk-up basement also has an outstanding 9 ft ceiling and heated floors, leading to the home theatre, a 3-piece ensuite with a sauna room, and an additional bedroom with another 3-piece ensuite. The spacious tandem 3 car garage with the unbelievable room in the driveway for 6 more cars ensures that space is never an issue! Please refer to the "Home Features Sheet" in the Attachments for even more detailed features included. Welcome to the lovely 7 Trumpour Court. (id:61852)
Master's Trust Realty Inc.
7670 19th Side Road
King, Ontario
Excellent Opportunity In King City, Great Property Detached Bungalow Situated On 12 Acre Land Rolling Country Property With Year Round Stream and Inground Pool. Classic Country Ranch Style Bungalow. Pond, Woods & Total Privacy! Bright Open Concept Living Space Of Over 3600 Square Feet On Main Level All Paved Driveway And Road. Enjoy Ample Parking With Spacious 2 Car Garage. Nestled Just Min To Hwy 27, Hwy 400. This Prime Location Offers Effortless Access To Urban Amenities While Preserving The Tranquility Of Country Living. Acreage Is Also Suitable For Building A New Private Estate, Home Business, Extended Family And Many Other Possibilities. Must Look This Gorgeous Property. (id:61852)
Century 21 Heritage Group Ltd.
87 Casserley Crescent
New Tecumseth, Ontario
This is the one you have been waiting for - a very manageable, updated and welcoming semi-detached home that you can start enjoying from day one - just move in and enjoy this gem. Immaculate and with a very functional layout! The main floor has a very airy, sun-filled and open concept layout with walk out from the dining room into the yard. Laminate floors throughout, entrance from garage into house. Spacious modern kitchen with built in microwave and all stainless steel appliances for you to enjoy! The sink-countertop with bar stools around also serve as the perfect sit around and enjoy quick bites or friendly conversations when in the kitchen area! Enjoy three spacious bedrooms upstairs - and the icing on the cake is the laundry room upstairs. Enjoy a very convenient 2 pc powder room in between main floor and basement. Unfinished basement awaits your personal touch and finishing to your liking. If ever there's a flood, the sump pump has you covered and the Heat Recovery Ventilator ( HRV) is there to ensure a safe, effecient and healthy home! (id:61852)
RE/MAX Premier Inc.
6 - 200 Davis Drive
Newmarket, Ontario
Welcome to 200 Davis Dr. Unit 6, a prime commercial space offering an ideal location with exceptional exposure on Davis Dr. This property boasts ample parking, making it convenient for clients and customers. The large overhead signage provides excellent visibility for your business.This unit features two washrooms, catering to the needs of both staff and visitors, Kitchen, Reception, Waiting Room, and 7 Lab Rooms/Offices. Currently set up for medical use, this versatile space spans 2,030 square feet, offering extensive room to tailor it to your specific business requirements.Perfectly suited for a range of professionals, including offices, medical practices, and dental clinics, this location presents a fantastic opportunity to establish or expand your business in a high-traffic area. Don't miss the chance to secure this prime commercial lease at 200 Davis Dr. Unit 6! (id:61852)
Main Street Realty Ltd.
128 Eagle Street
Newmarket, Ontario
Investors Alert! 60 x 200 ft Deep Lot For Future Development * 3 Bedroom Bungalow * Finished Basement with Separate Entrance * Hardwood Floors * Open Concept Living/Dining W/Crown Moulding + Smooth Ceilings * Pot Lights * Updated Eat-In Kitchen + SS Appliances + Walk-out to Deck * Walk to Yonge St. * Public Transit & More! (id:61852)
Homelife Optimum Realty
174 Pefferlaw Road
Georgina, Ontario
Attractive residential lot available in the heart of town, situated right by the riverfront. This prime parcel spans roughly .65 acres and is zoned for residential use. Enjoy the convenience of being within walking distance to a variety of amenities, including store, post office, medical services, pharmacy, and LCBO. With around 364 feet of riverfront access, this is a fantastic opportunity for builders and investors alike. (id:61852)
RE/MAX All-Stars Realty Inc.
24 Gentry Crescent
Richmond Hill, Ontario
Located just a 5-minute walk from Richmond Hill GO Station, with direct service to Union Station, this unique property offers endless possibilities. The two-story home provides approximately 2,500 sq ft of total living space and is currently configured as two fully furnished units, each with separate entrances making it ideal for long-term rentals, short-term rentals, or multi-generational living. With direct backyard access to the GO station parking lot, commuting couldn't be more convenient. The property sits on a prime lot approximately 55 feet wide and 102 feet deep. Both units span two floors and include kitchens and their own washer/dryer sets. The top unit features four bedrooms, one full bath, one half bath, and a beautiful skylight that fills the space with natural light. The second unit includes two bedrooms, one full bath, a bright above ground living area with large bay windows and spacious bedrooms with lots of natural sunlight. A detached garage with a keypad and automatic door opener adds further convenience. The layout offers incredible flexibility, you can live in one unit and rent the other, occupy both interconnected units for a larger living space, or rent both for income-generating potential. Alternatively, the lot's generous size makes it perfect for building your dream home, with the potential for approximately 3,000 to 4,300 sq ft above grade. This home is situated in a highly desirable area within walking distance to Bayview Secondary School and other top-rated schools. Public transit, Highway 404, and major retailers such as Walmart, Costco, FreshCo, and H-Mart are all just minutes away, enhancing its appeal to homeowners and investors alike. (id:61852)
Enso Realty Inc.
4805 19th Avenue
Markham, Ontario
10 Acres of land - invest in your future. 1957 Bungalow, could be updated or build your dream. Enjoy privacy with mature trees at entrance, large backyard with open fields backing onto golf course. (id:61852)
RE/MAX Hallmark Realty Ltd.
12 Macdonald Court
Richmond Hill, Ontario
12 Macdonald Court, tucked away in the sought-after Bayview & Bloomington enclave, this home offers over 5,600 sq-ft of living space. Architectural style & setting: French chateau inspired exterior on a quiet court, set on a premium pie-shaped lot with treed views. Interior: Grand foyer with a flowing layout, designer millwork, and high-end finishes throughout. Chefs Kitchen: Spacious and open, with a walk-out to a large deck overlooking the treetops. Bedrooms: Generously sized, with plenty of room for family and guests. Lower Level: Builder-finished & endless possibilities rec room, gym, etc. Bonus Features: Private loft for near-separate living, upper-level office, extra-long driveway, and more come see for yourself. (id:61852)
Century 21 Atria Realty Inc.
103 - 7303 Warden Avenue
Markham, Ontario
Well-located and exceptionally maintained building with ample surface parking. Recently renovated with numerous upgrades an A+ property. Potential zoning allows for retail, restaurant, or other commercial uses. External suite access is available. The space features an open plan, ready for tenant build-out or immediate occupancy. Conveniently situated near Highways 404 and 407, steps from YRT transit, and in the heart of the Technology Industrial Park.The owner is flexible, easy to work with, and open to supporting your business vision. Currently planning conversion to retail/restaurant use ideal for businesses in this sector. (id:61852)
Homelife New World Realty Inc.
1425 Regional Road 15
Brock, Ontario
Gateway to cottage country! Introducing an incredible opportunity for investors and entrepreneurs! An exceptional opportunity to acquire over 84 acres of raw land located along the highly visible and accessible Highway 12 corridor in the heart of Brock Township. Just minutes from the shores of Lake Simcoe, with two road frontages including one on Hwy 12 with traffic lights already at proposed entrance and another entrance on Regional Rd 15 beside Tim Horton's, this property offers a rare combination of location, scale, and future potential. With the recent passing of Bill 5 the "Protecting Ontario by Enabling Economic Growth Act", there may now be greater development potential for properties like this one, particularly in growing communities. Whether you're an investor, developer, or visionary looking for a long-term strategic holding, this property presents endless possibilities. Surrounded by a mix of rural charm, lakeside amenities, and evolving infrastructure, it's an ideal site to explore future residential, agricultural, or commercial opportunities subject to municipal approvals. Don't miss this rare chance to secure a significant tract of land in a desirable and evolving region of Durham. (id:61852)
Coldwell Banker - R.m.r. Real Estate
674 Main Street E
Brock, Ontario
Excellent Opportunity To Own A Beautiful Lot In The Heart Of Beaverton. Owner Says Services Are Available At The Road. Not Many Vacant Lots Available In The Area. Build Your Dream Home And Enjoy For Years To Come. Walking Distance To Schools, Stores And Lake Simcoe. Easy Commuting To The Gta (id:61852)
RE/MAX All-Stars Realty Inc.
50 Sunrise Ridge Trail
Whitchurch-Stouffville, Ontario
Stylish 2-Storey with walk-out basement, In-law suite, spectacular landscaping and breathtaking south views from an entertaining size 2-storey deck. This designer style home is nestled into a small exclusive, safe and prestigious Florida style gated enclave that is surrounded by the fabulous Emerald Hills Golf Course and is just minutes to Hwy 404, Bloomington Go Train, Aurora, Richmond Hill and all amenities. Experience an amazing floor plan offering family size eat-in kitchen, family room, living room, dining room, main floor office, 5 baths, 4+1 spacious bedrooms and professionally finished walk-out basement with in-law suite, kitchen, wet bar, rec room, bath, and bedroom. The fabulous lush private backyard presents an entertaining size 2-storey deck with large dining and seating areas, 2xbbq areas, hot tub and built-in storage. **EXTRAS** Gated enclave offers club house, meeting rm, sauna, exercise rm, party rm with kitchen, games rm, pool, hot tub & tennis. Fees of $977.74 include all rec facilities, water, sewage, snow removal, landscaping & Maintenance of common areas. (id:61852)
Royal LePage Rcr Realty
221 Harding Park Street N
Newmarket, Ontario
Prime Location! Nestled In The Heart Of Vibrant Newmarket. This Elegant And Spacious Residence Offers a sun-filled 3-Storey , End unit Townhome . 3+1 Bedrooms And 5 Bathrooms, open Concept Layout, Finished basement with 3-pc bathroom, Hot tap and mini bar fridge . Located In A Quiet, Family-Friendly Neighborhood, This Home Boasts Excellent Natural Lighting Throughout, Creating A Warm And Inviting Atmosphere. The Main Floor Features A Convenient Laundry Room And an Home office with in suite 3 pc Bathroom, Upstairs, Discover A Bright And Airy Living Space With A Modern Kitchen Equipped With Stainless Steel Appliances And A Cozy Breakfast Area. The Living Room Opens Onto A Private Balcony, Ideal For Relaxing Or Entertaining. Enjoy The Convenience Of Being Just Minutes Away From Upper Canada Mall, Trendy Restaurants, Bus terminal, Parks, Walking Trails, Schools, And A Wide Range Of Amenities. Don't Miss Your Chance To Own A Stylish, Functional, And Well-Located Home In One Of Newmarket's Most Sought-After Communities. A Perfect Blend Of Comfort, Elegance, And Everyday Convenience Awaits! (id:61852)
Homelife/bayview Realty Inc.
200 - 12 Morgan Avenue
Markham, Ontario
Whether You Are Starting Your New Business Or Would Like To Move Your Existing One, This Attractive Building Is Just Perfect. Community Commercial Zoning Allows For Many Uses. The Entire Floor Is All Yours And Offers A Bright And Airy Working Space And Underground Parking Available For Tenants. (id:61852)
RE/MAX Real Estate Centre Inc.
300 - 12 Morgan Avenue
Markham, Ontario
Whether You Are Starting Your New Business Or Would Like To Move Your Existing One, This Attractive Building Is Just Perfect. Community Commercial Zoning Allows For Many Uses. The Entire Floor Is All Yours And Offers A Bright And Airy Working Space And Underground Parking Available For Tenants. (id:61852)
RE/MAX Real Estate Centre Inc.
47 Victoria Street E
New Tecumseth, Ontario
RARE PRIME COMMERCIAL LOT IN THRIVING DOWNTOWN ALLISTON! Located in the downtown core along highway 89 (Victoria St), this vacant lot offers excellent exposure and connectivity - across the street from Shoppers Drug Mart, a short walk from the local high school, Banting Memorial, which serves over 1500 students. Perfectly situated within a high-traffic commercial zone, it benefits from a strong walking score. Strategically positioned near the Honda of Canada Plant - a major regional employer with over 4200 employees with plans to expand with new EV plants in the future, this site taps into a significant daytime workforce and underscores why Alliston is rapidly evolving into one of Ontario's key growth corridors. With designated downtown core commercial zoning, the lot supports a wide variety of uses- retail storefronts, office spaces, service businesses, or mixed-use developments with residential apartments. See attached rendering for consideration. A true 10+ investment to add to the portfolio! (id:61852)
RE/MAX Hallmark Chay Realty
80 Trayborn Drive
Richmond Hill, Ontario
Furnished unit in the Heart of Richmond Hill. Located in the prestigious and family friendly Mill Pond neighborhood, this beautiful unit offers both short term and long term rental options. The listed price is for a long-term (one year) lease, with flexibility to negotiate for short term stays. Conveniently situated near Yonge Street, the home provides quick access to public transportation, banks, restaurants, grocery stores, and all essential amenities. Recently renovated, the house features fresh paint and Updated some stuffs (id:61852)
Royal LePage Your Community Realty
