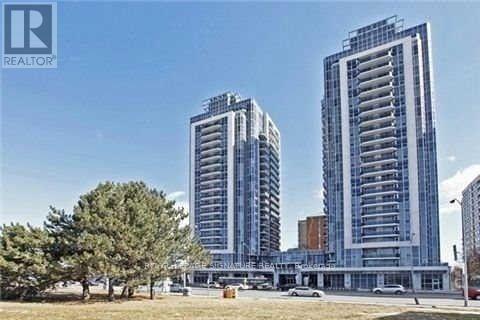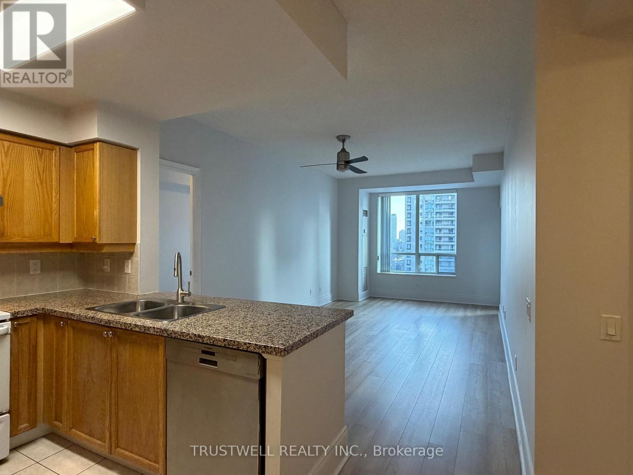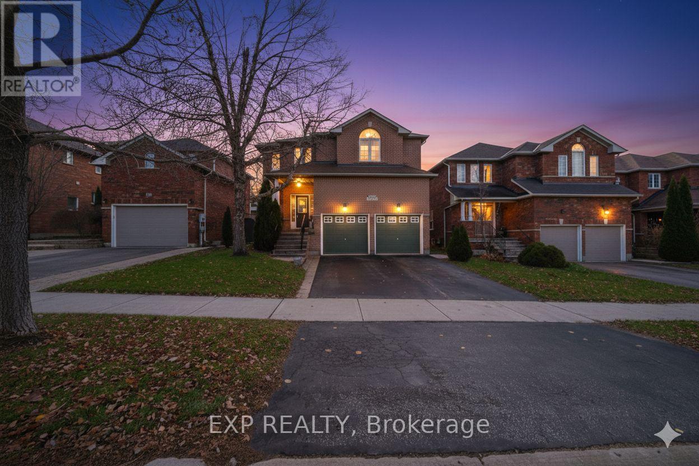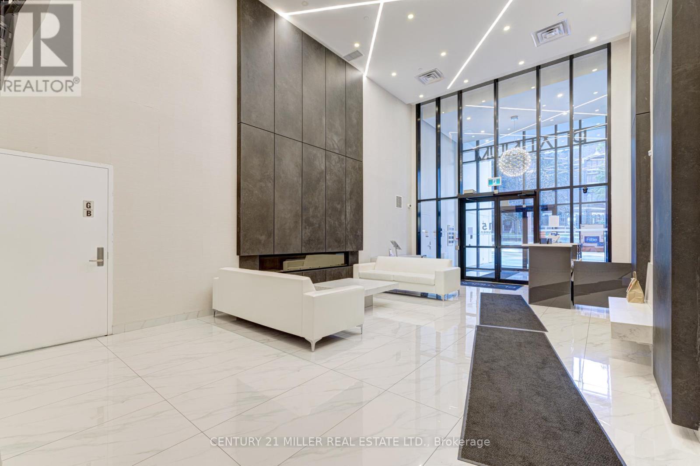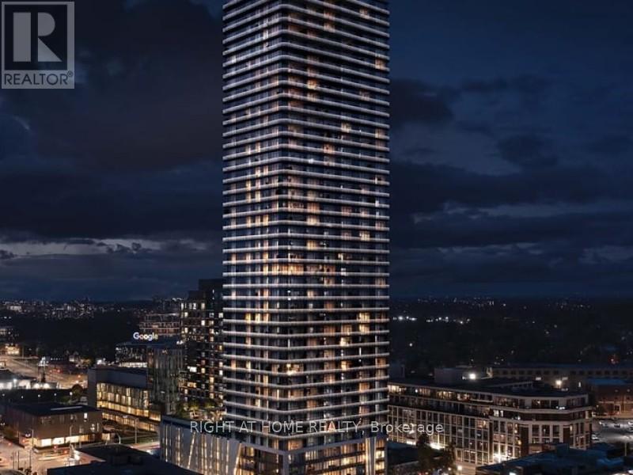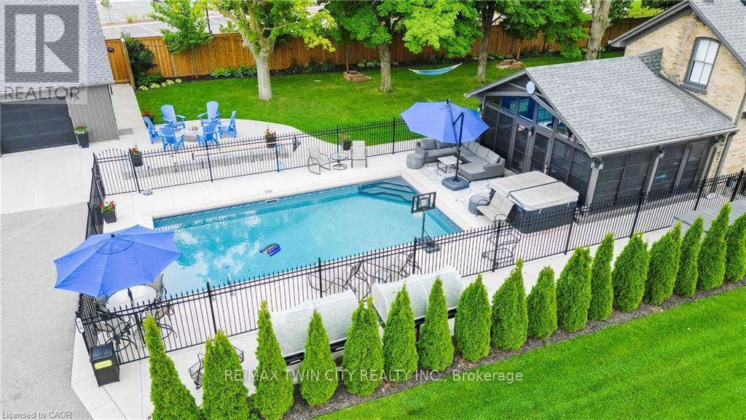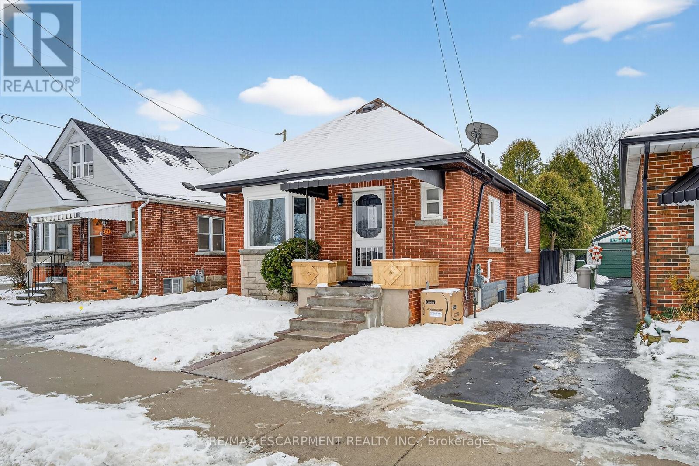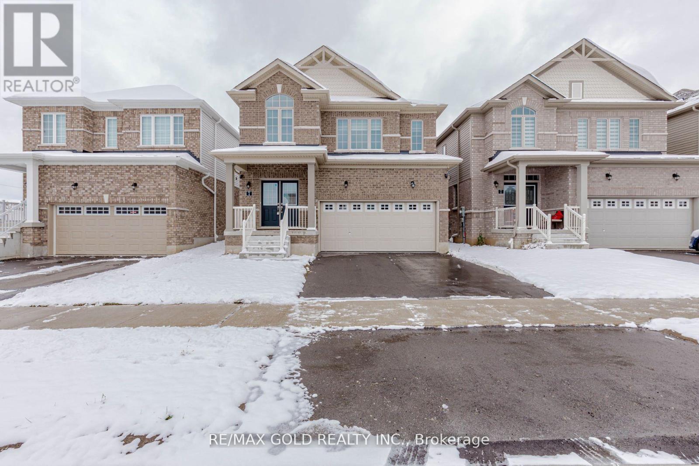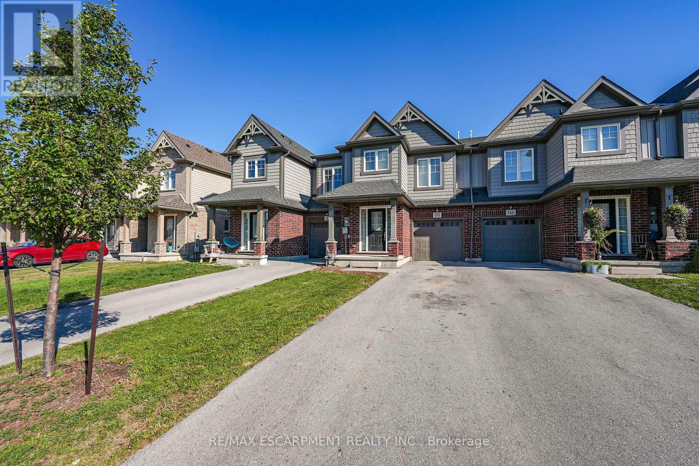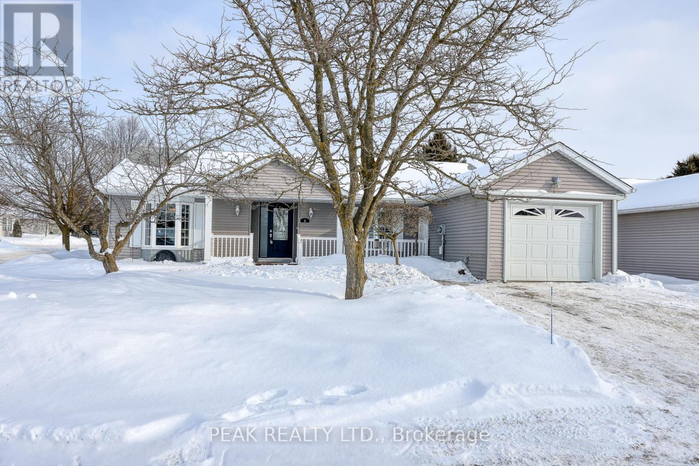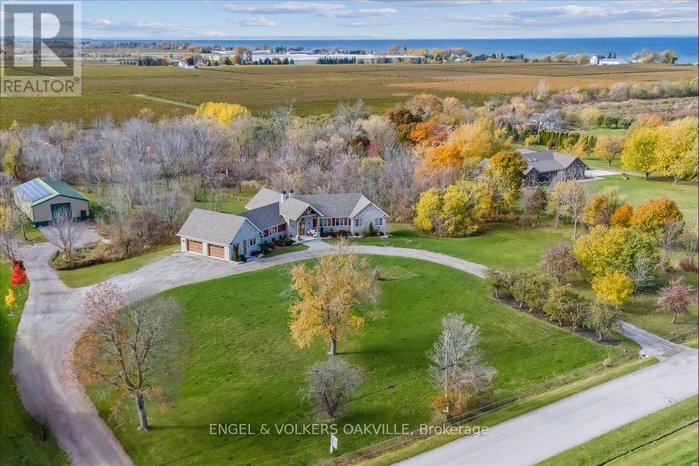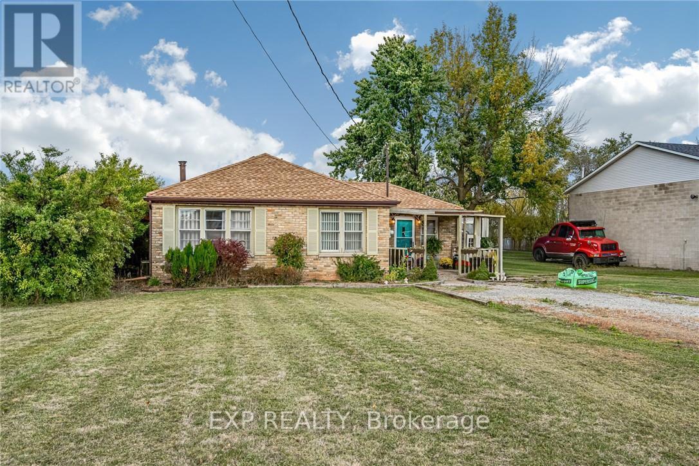1007 - 5793 Yonge Street
Toronto, Ontario
Upgraded suite in the sought after Luxe Condominiums by Menkes. Functional one bedroom plus den, with the den featuring a window and door, ideal for use as a second bedroom or home office. Hardwood flooring throughout the living, dining, and den areas, complemented by granite kitchen countertops.Ideally located just minutes from the subway, shopping, dining, offices, and everyday amenities. Building features include 24 hour concierge, security system, indoor pool, guest suites, visitor parking, home theatre, and fully equipped fitness centre.Includes an extra large parking space, conveniently located just steps from the elevator. (id:61852)
Royal LePage Signature Realty
804 - 8 Mckee Avenue
Toronto, Ontario
Bright and spacious 2-bedroom + den, 2-bath residence with 9-ft ceilings and a functional open-concept layout in the Tridel-built Marquis at Northtown. This well-maintained unit features a functional kitchen with stone counters and stainless steel appliances (new stove), large windows, a private balcony, in-suite laundry, locker. Enjoy full-service amenities including 24-hour concierge, indoor pool, gym, sauna, party room, guest suites, and visitor parking. Ideally located in Willowdale East. Steps to Yonge & Finch subway, shops, dining, groceries, and parks, perfect for professionals and young families seeking space, convenience, and everyday livability. *** TWO RARE WIDE SIDE-BY-SIDE PARKING SPACES. *** (id:61852)
Trustwell Realty Inc.
23 Prince Of Wales Drive
Barrie, Ontario
Spacious, beautiful family home in a lovely Barrie neighbourhood, just a beautiful stroll away from the lake! This spacious property features 4 large bedrooms, 3 full bathrooms, and 1 powder room, offering plenty of room for comfortable family living. Enjoy hardwood flooring throughout the main level and all upstairs bedrooms, adding warmth and elegance to the home. The main level is filled with natural sunlight throughout the day, creating a bright and cheerful atmosphere. Step through the kitchen doors into the backyard and relax by a cozy fire. With no rear neighbours, this yard offers the privacy and tranquility of your own retreat. Head downstairs to the finished basement, where you'll find the perfect space for entertaining - whether it's a game of pool, hosting friends, or enjoying family movie nights. (id:61852)
Exp Realty
1009 - 15 Queen Street S
Hamilton, Ontario
Experience upscale living on the 10th floor at Platinum condominiums. A modern, new standout building in downtown Hamilton. This suite features 2 bedrooms, 2 bathrooms, open concept living area that opens to a balcony with views of the city and the lake. The open layout maximizes light, ideal for entertaining and relaxation, offering a blend of elegance and functionality with 9-foot ceilings and high end, modern laminate flooring. The kitchen includes ample cabinetry, stainless steel appliances, quartz counters, and a large island . The primary bedroom boasts ample closet with organizers and a luxurious ensuite with a large glass encasing shower, while the second bedroom has also a closet with organizers near a full bathroom. This modern, elegant condominium boasts a large open balcony with panoramic views of the city. Located in the bustling downtown area, you are just steps from pubs, cafes, restaurants, and essential services, as well as the Hamilton GO Centre and the upcoming LRT. The location is also minutes from McMaster University, Mohawk College, St. Josephs Health Centre, and the 403 highway. Amazing Facilities like Roof Top Patio, BBQs, Party Room/Meeting Room and Gym. All utilities included except for hydro. (id:61852)
Century 21 Miller Real Estate Ltd.
4302 - 30 Francis Street
Kitchener, Ontario
Step into luxury with this bright and spacious 3-bedroom, 2-bathroom penthouse in the prestigious Tek Tower-one of only four three-bedroom residences in the building. Located on the southeast corner of the 43rd floor, this exceptional suite features 10-foot ceilings and floor-to-ceiling windows, flooding the space with natural light and showcasing breathtaking panoramic east and south views over Kitchener-Waterloo.The open-concept layout is ideal for both entertaining and everyday living, enhanced by refined finishes and a dedicated laundry room. Residents enjoy premium amenities including afully equipped fitness centre, party room, boardrooms, and a rooftop BBQ terrace with stunning city views. A rare opportunity to own a true 3-bedroom penthouse in the heart of downtown, just steps to Victoria Park, transit, hospitals, dining, and entertainment. Assignment sale-estimated completion September 2026. (id:61852)
Right At Home Realty
920 Orr Court
Kitchener, Ontario
This home is for a buyer who will accept nothing short of spectacular-a rare offering delivering unmatched quality, privacy, and lifestyle. Experience the perfect balance of style, comfort, and privacy in this beautifully updated residence, quite likely the highest-quality restoration in the region. Offering all the classic charm buyers love, this exceptional home is set on a private 2/3-acre lot tucked into the middle of Kitchener's desirable Rosenberg subdivision, directly across from Kitchener's premier sports fields at RBJ Schlegel Park. Distinctive architectural features include a curved staircase, stained-glass accents, and oversized baseboards, thoughtfully paired with extensive high-end upgrades throughout. The heart of the home is a stunning, chef-inspired kitchen with quartz countertops, premium appliances, a built-in coffee bar, and a generous walk-in pantry/mudroom. A bright and spacious 3-season sunroom offers the perfect space for year-round entertaining or quiet relaxation. Upstairs, a spa-like bathroom showcases custom tilework and a quartz vanity, complemented by the convenience of second-floor laundry. Major infrastructure upgrades include 200-amp electrical service, new HVAC, plumbing, roof, eaves, and repointed masonry-delivering true peace of mind. A rare bonus is the fully detached, self-contained coach house featuring its own HVAC, 100-amp service, full bathroom, bedroom, living area, and a main-floor space ready for a kitchen. A finished basement provides flexible space ideal for a gym, studio, or creative retreat. The resort-style backyard is an entertainer's dream, complete with a 15' x 32' smart-controlled pool by Tim Goodwin, professional-grade putting green, gas firepit, RV parking, invisible pet fencing, and a new irrigation system, all framed by mature maple trees. This property is perfectly suited for multigenerational living, a home-based business, or potential rental income (subject to city approval). (id:61852)
RE/MAX Twin City Realty Inc.
150 Brucedale Avenue E
Hamilton, Ontario
This beautifully renovated legal duplex offers exceptional value and versatility in one of Hamilton Mountain's most desirable neighbourhoods. The main level features a spacious layout with three generous bedrooms and full bathrooms, enhanced by modern designer finishes. The bright, fully finished legal basement suite provides additional flexibility with two bedrooms, one full bathrooms, a private entrance, and in-suite laundry-ideal for extended family living or a strong rental income opportunity. Recent upgrades include brand-new stainless steel appliances. Located on a quiet, family-friendly street near Mohawk College, with easy access to the Lincoln M. Alexander Parkway, QEW, Limeridge Mall, and GO/VIA Rail. A rare combination of comfort, convenience, and investment potential (id:61852)
RE/MAX Escarpment Realty Inc.
4 Heming Street
Brant, Ontario
Absolutely Gorgeous Detached Home Built In 2023! Featuring Over 2577 Sq. Ft. Above Grade, with separate side entrance . This Stunning Property Is Located In The Highly Sought-after Community Of Paris. Enjoy A Bright Open-concept Layout With Double-door Entry, Hardwood Flooring, And 9-ft S Ceilings. The Custom Upgraded Kitchen Showcases Quartz Countertops, A Centre Island, And Stainless Steel Appliances. Upstairs Offers 5 Spacious Bedrooms, 2 Full Bathrooms, And A Convenient main floor Laundry. The Large Primary Bedroom Includes A Luxurious Ensuite And Walk-in Closets. The Basement With Large Windows Provides Endless Potential For Future Customization. close to A Scenic Trail With Picturesque Views And Close Proximity To Morgan's Pond And The Grand River, This Home Is Surrounded By Nature And Serenity. Conveniently Located Near Downtown Paris, With Its Charming Shops, Restaurants, Local Cafes, Public Library, Schools, And Community Amenities, This Home Truly Offers The Perfect Blend Of Nature And Convenience. (id:61852)
RE/MAX Gold Realty Inc.
152 Heron Street
Welland, Ontario
Welcome to 152 Heron Street in the beautiful town of Welland! This freehold townhome is located in the sought after family friendly neighbourhood, close to most amenities. As you enter the home you will find it warm and inviting featuring an open concept main level with modern eat in kitchen, living room with walk out to large rear yard. There is a convenient two-piece bath on the main level. The bedroom level boasts three spacious bedrooms including the primary bedroom with three-piece ensuite bath, and an additional four-piece bath and laundry room. The lower level offers additional living space with a good size recroom, three-piece bath, storage and utility. There is an attached garage with inside entry. Nothing to do but move in and enjoy! Quick possession available! (id:61852)
RE/MAX Escarpment Realty Inc.
6 Ridgebank Place
Wilmot, Ontario
When it's time for a new lifestyle in a vibrant adult community, this beautifully updated Sheffield model bungalow in Morningside Village is the one you've been waiting for! This meticulously cared for, 2-bedroom, 2-bathroom home is beautifully upgraded throughout including hardwood flooring (carpet free), kitchen complete with ceramic floors, granite countertops and lots of cupboards, main bath, ensuite bath with walk in shower, windows and composite deck with pergola ,bbq hookup and large storage shed plus a double wide interlock walkway and driveway. This bright open-concept home is perfect for entertaining family and friends or just enjoying some quiet time in the sunroom. Access to the basement is conveniently located in the garage. Morningside offers an active lifestyle where residents enjoy exclusive access to extensive amenities including an indoor pool, fitness room, woodworking shop, library, shuffleboard courts, and countless clubs, events, and social gatherings. Life at Morningside is designed to be as active or relaxed as you choose. Schedule your viewing today and discover all this wonderful community has to offer! (id:61852)
RE/MAX Twin City Realty Inc.
4844 Cherry Avenue N
Lincoln, Ontario
A true model of sustainable luxury, this newly built net-zero ranch bungalow offers approx. 5,300 sq. ft. of refined living space on a private 6.6-acre property. Powered by a geothermal furnace and 32 solar panels, this home blends cutting-edge technology with sophisticated design for the ultimate modern lifestyle.Featuring 5 bedrooms and 5 bathrooms, this home is thoughtfully designed for both family living and entertaining, with upper and lower designer kitchens, in-floor radiant heating, and a stunning wrap-around deck with custom timber columns and arches offering panoramic views of nature. The main floor showcases a chef's kitchen with built-in appliances, a spacious pantry, and an eat-in area with two walkouts to the deck. The great room impresses with vaulted ceilings and a wood-burning fireplace. A private wing includes a home office and a bedroom with ensuite, while the secluded primary suite features a walk-in closet, spa-like 5-piece ensuite, and private deck walkout.The fully finished lower level extends the living space with a second kitchen, large family room with fireplace, walkout to patio, three oversized bedrooms, and a designer 4-piece bath - ideal for guests or multi-generational living.A 2,176 sq. ft. auxiliary building with heated floors, water service, and two large doors offers endless possibilities - approved for Airbnb use or perfect as an art studio, workshop, or business space. A charming creek with bridge leads to a naturalized area for tranquil enjoyment or future development. Located minutes from Lincoln amenities and Niagara's renowned wine country, this property represents the pinnacle of sustainable, elegant living. (id:61852)
Engel & Volkers Oakville
16 Victoria Avenue
Hamilton, Ontario
Welcome to 16 Victoria Avenue in Stoney Creek - a fantastic lease opportunity offering space, convenience, and versatility. Situated in a great location with quick highway access, this property is ideal for contractors or anyone needing ample parking for multiple or larger vehicles. The home features a generously sized yard, perfect for outdoor storage, work equipment, or simply enjoying extra space to relax and unwind. With plenty of parking and an accessible layout, this property combines functionality with everyday comfort. A rare find in a well-connected Stoney Creek location, close to major routes and local amenities. (id:61852)
Exp Realty
