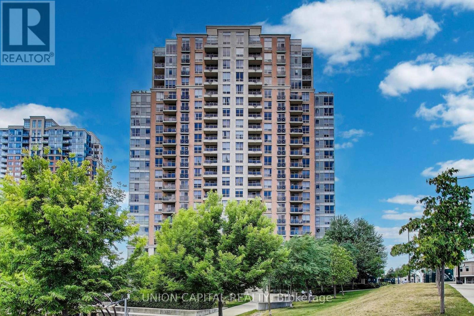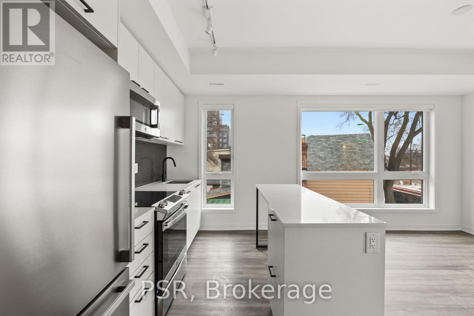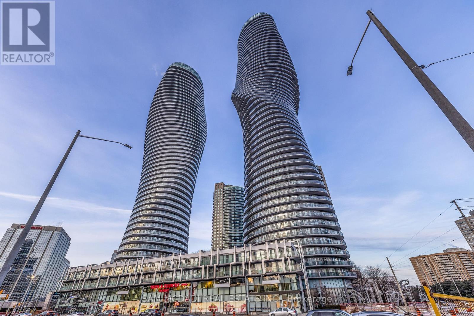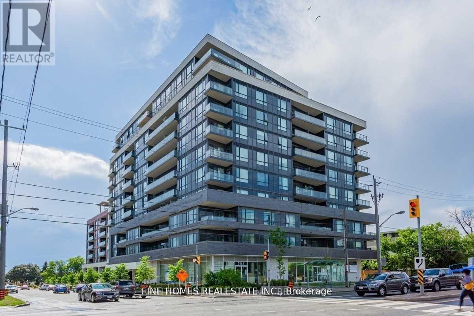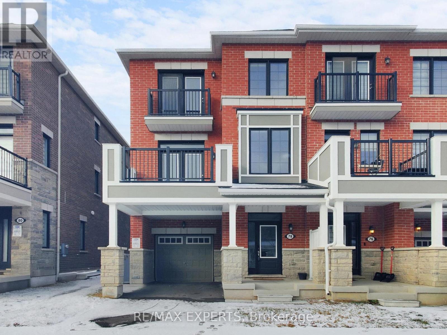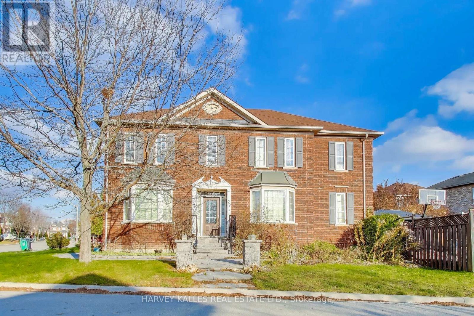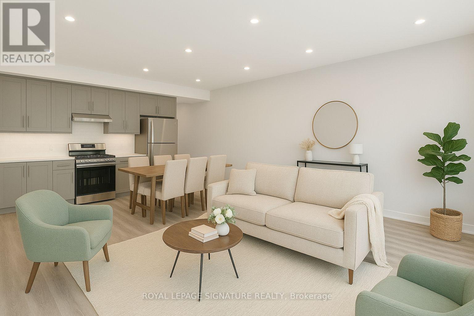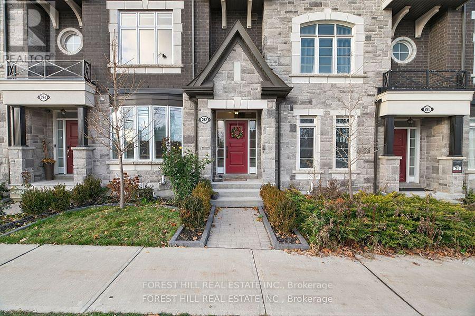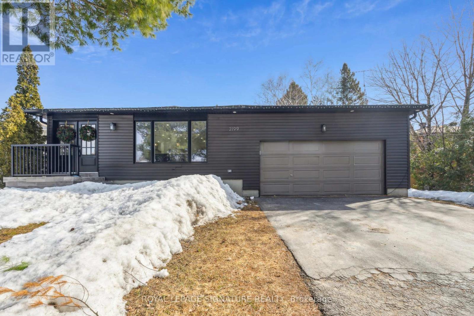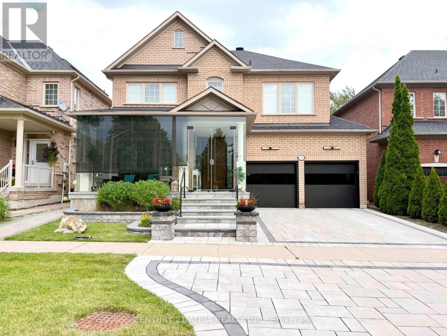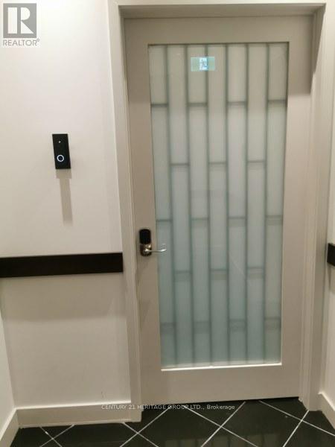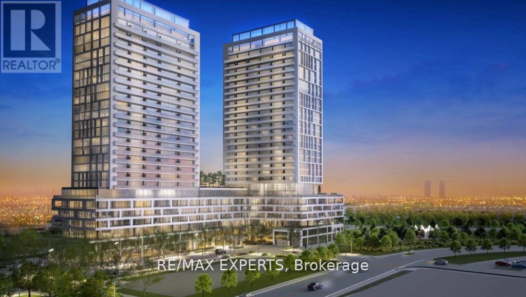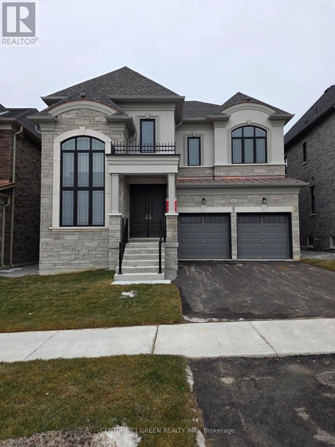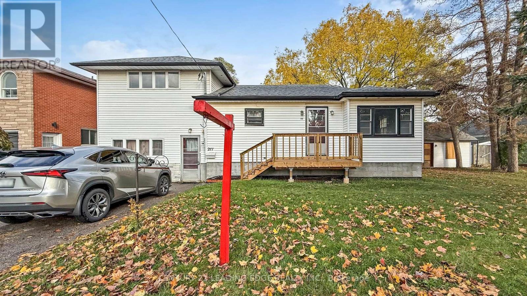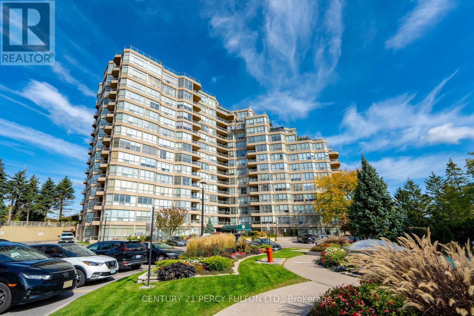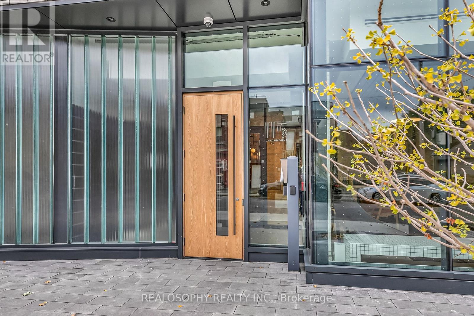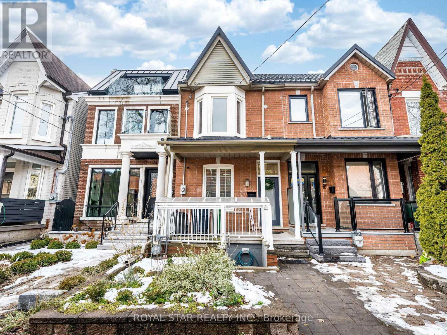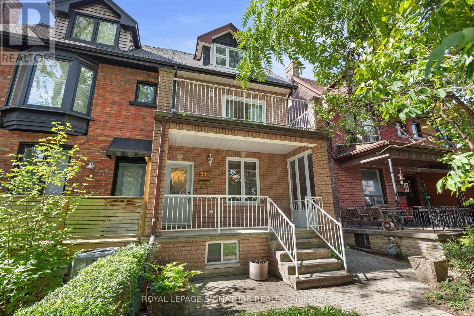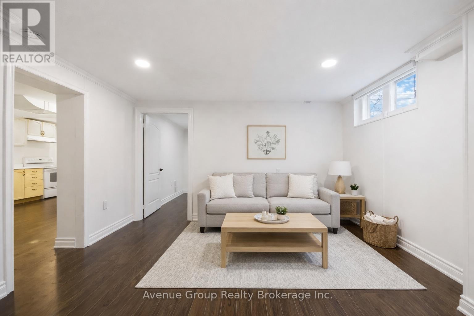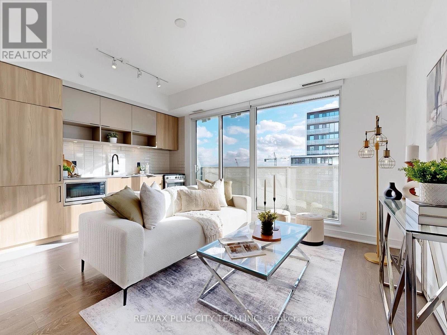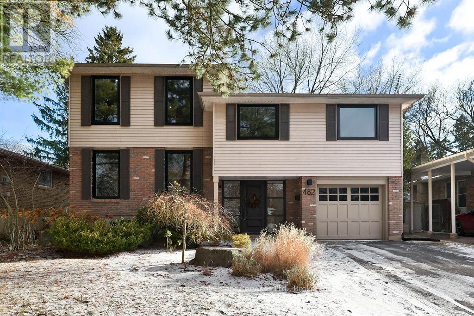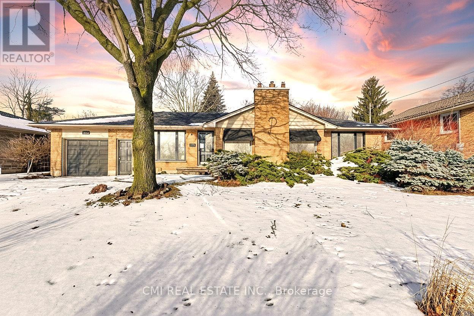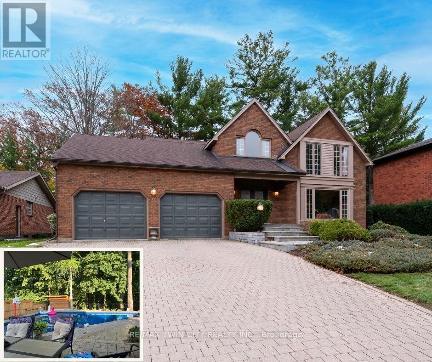1104 - 5229 Dundas Street W
Toronto, Ontario
Luxurious living at "The Essex" built by Tridel. Located in the most desired area of southwest Etobicoke. Close to highways like Hwy 427 and the Gardiner Expressway and steps away from the Kipling TTC & Go Station. Walking distance groceries and shopping to stores like Farm Boy and Starbucks. Have a park (six points park) for your backyard which is permit for kids and dogs. Client has lived and owned in the building for 19 years. The unit is freshly updated with new paint and refreshed cabinets. The unit features a large and spacious two bedroom and den layout. Large den allows a functional and large work from home office. Split bedroom layout gives some privacy between the two bedrooms and plenty of sunlight. The kitchen was upgraded in 2014 with granite countertops and fridge. Laundry room provides storage space plus washer and dryer replaced just 3 months ago. Gorgeous city skyline views (plus CN Tower) from the balcony. Unit comes with rarely offered two parking spots steps away from each other on the same floor. All utilities covered in the monthly condo fees (one building in the complex). Building has a full suite of amenities including indoor pool and sauna, billiards room, party room, meeting room, library, three guest suites, golf simulator and outdoor BBQ area. Recently renovated amenities, lobby and hallways. (id:61852)
Union Capital Realty
Th13 - 40 Ed Clark Gardens Boulevard
Toronto, Ontario
Welcome to this stylishly appointed 3-bedroom, 2-bathroom townhome by Diamond Kilmer, perfectly situated in the dynamic Stockyards community. This expansive corner residence spans over 1,300 sq. ft. and is filled with natural light from its generous west-facing windows that offer lovely neighborhood views. Inside, the open-concept layout blends functionality with style, featuring a contemporary kitchen complete with stainless steel appliances, a large island with breakfast bar, and thoughtfully designed finishes throughout. The second level features three bright bedrooms, each with ample closet space, ideal for family living or a home office setup. Step outside to your private rooftop terrace, equipped with gas and water hookups-the perfect retreat for relaxing or entertaining under the city skyline. Residents enjoy an array of modern amenities, including a party room, fitness studio with TRX, rooftop terrace and BBQ lounge, and a pet spa-ensuring convenience and comfort at every turn. Located just steps from public transit, grocery stores, cafés, and the Stockyards shopping district, this home offers the ultimate blend of urban convenience and contemporary sophistication. (id:61852)
Psr
Ph3 - 50 Absolute Avenue
Mississauga, Ontario
Welcome to Penthouse 3 at 50 Absolute Avenue, an exceptional residence set on the 50th floor of the iconic Marilyn Monroe Towers. Offering 1600 sqft. of interior living space and an expansive 400 sqft. wrap-around balcony, this penthouse delivers breathtaking views stretching from Lake Ontario to the Niagara Escarpment. This 2-bedroom, 2.5-bathroom suite features a thoughtfully designed open-concept layout, seamlessly connecting the living room, dining area, and spacious kitchen - ideal for both everyday living and entertaining. The kitchen is equipped with granite countertops, built-in appliances, a double sink, tile flooring, and ample storage, combining functionality with timeless style. The primary suite is a true retreat, boasting floor-to-ceiling windows, direct balcony access, a walk-in closet, a charming desk nook, and a luxurious 4-piece ensuite complete with a freestanding tub and rainfall shower. The second bedroom mirrors the same elevated finishes, featuring floor-to-ceiling windows, balcony access, a closet, and its own 3-piece ensuite - perfect for guests or family. Additional features include a powder room, in-suite laundry, two underground parking spaces, and one locker for added convenience. Residents enjoy a full suite of resort-style amenities, including concierge service, party and meeting rooms, guest suites, media room, basketball and squash courts, indoor and outdoor pools, games room, fully equipped gym, rooftop lounge with BBQs, and even a pet spa. Ideally located just steps from Square One Shopping Centre, Celebration Square, Sheridan College, restaurants, grocery stores, parks, MiWay and GO Transit, with quick access to Highways 401 and 403, this penthouse offers unparalleled convenience, connectivity, and luxury living in the heart of Mississauga. (id:61852)
Sam Mcdadi Real Estate Inc.
514 - 2800 Keele Street
Toronto, Ontario
Client RemarksBeautiful 1+1 Condo in the Heart of Downsview!Spacious and thoughtfully designed, this stunning one-bedroom plus den suite offers the perfect blend of comfort and functionalityideal for families, couples, or investors. Enjoy a modern open-concept layout with a bright living space and a walk-out balcony featuring a fantastic view. Located just steps from public transit, Downsview Park, York University, Yorkdale Mall, and major highways (401/400), with shops and Metro conveniently across the street. Includes 1 parking spot and 1 locker.Premium amenities: gym, sauna, rooftop deck/garden, guest suites, bike storage, party/meeting room, and more. (id:61852)
Fine Homes Realestate Inc.
78 Melmar Street
Brampton, Ontario
Welcome to this spacious and beautifully maintained townhouse located in a highly sought-after Brampton neighborhood. This home features a bright open-concept main floor, modern kitchen with ample cabinetry, and large windows that flood the interior with natural light. Enjoy generous bedrooms, including a master with a private ensuite bathroom, perfect for relaxing after a long day. The property boasts convenient access to local amenities, parks, schools, and transit, making it ideal for families or professionals seeking a balanced lifestyle. Close to shopping centers, major highways, and community facilities, this residence combines comfort, style, and practicality in one exceptional package. Don't miss the opportunity to make 78 Melmar St your new home - a perfect blend of location and living! (id:61852)
RE/MAX Experts
29 Ness Road
Brampton, Ontario
In a mature neighbourhood, large corner lot, attached double car garage and private drive. This 4+1 Bedroom home, main floor laundry room, elegant separate living room and dining room. Beautiful family room with fireplace. Family size kitchen with eat-in breakfast area that has a walk-out to private backyard. Large primary bedroom with 4 piece ensuite bathroom and walk-in closet. Lower level is finished large L-shaped recreational room and bedroom. Located close to schools, shopping and highways. Wonderful opportunity to live in Brampton. (id:61852)
Harvey Kalles Real Estate Ltd.
1002 - 551 Maple Avenue
Burlington, Ontario
Welcome to 1002-551 Maple Ave - a sophisticated 2-bedroom, 2-bathroom condo in the upscale Strata building, offering hotel-style luxury and convenience.This bright, open-concept suite features modern finishes throughout, including sleek granite countertops and stainless steel appliances in the updated kitchen. Fresh, crisp paint and brand-new floors highlight this beautiful space.The spacious living area is bathed in natural light from floor-to-ceiling windows and opens to a private balcony with stunning views of Lake Ontario.Enjoy two deeded parking spots, a storage locker, and access to premium amenities such as a 24-hour concierge, business centre with Wi-Fi, BBQ area, fitness centre, yoga studio, indoor pool with sauna, games and party room, Zen garden, and a rentable guest suite for visiting family and friends.Located just minutes from the lake, scenic walking trails, beaches, shopping, and restaurants - this condo offers an effortlessly elegant lifestyle in one of Burlington's most desirable communities. (id:61852)
Right At Home Realty
2nd - 1500 Dufferin Street
Toronto, Ontario
1,000 Square Feet of Luxury on 2nd Floor, With Separate Entrance. Bright, Spacious and Sunny Interior, Offering 2 Bedrooms, 1 Bathroom. Modern Open Concept Kitchen, Dining and Living Area, with Walk Out to Private Back Deck.Ensuite Washer and Dryer with Added Storage. Large Closets, Laminate Flooring and Pot Lights Throughout Home. Convenient TTC at Your Door. Water and Gas are paid by Landlord, Hydro is paid by Tenant (Seperate Meter). Free Parking is Available On Dufferin St. Mon-Fri 6pm to 7am and Sat-Sun All Day/Night on a "First Come First Serve" Basis. (id:61852)
Royal LePage Signature Realty
282 King Road
Richmond Hill, Ontario
Discover modern sophistication in this beautifully updated 3-bedroom townhome, ideally situated in a prime location close to everyday conveniences, dining, and commuting options. Thoughtfully enhanced with premium finishes and contemporary upgrades, this residence offers both style and exceptional livability. A finished 2 car garage welcomes you home, leading into an interior transformed with new engineered wood floors and new railings that elevate the home's clean, modern aesthetic.The heart of the home features a brand-new kitchen complete with a stylish coffee bar, 2023 Samsung appliances, and a striking porcelain waterfall island complemented by a matching porcelain backsplash. The open-concept living area is anchored by a two-sided corner fireplace, adding warmth and architectural interest to both living and dining spaces. Step outside onto the large balcony, perfect for morning coffee, outdoor dining, or simply unwinding in your own private outdoor retreat. Additional upgrades include new front facade windows, blinds throughout, upgraded smoke detectors, and a Google Nest thermostat for energy-efficient comfort. Thoughtfully curated, stunning accents are interwoven throughout the home, creating a seamless blend of style and functionality. This townhome is truly move-in ready-offering refined living, modern convenience, and an unbeatable location. (id:61852)
Forest Hill Real Estate Inc.
2199 Richard Street E
Innisfil, Ontario
Absolutely Stunning! This fully renovated home has been meticulously upgraded with no expense spared, showcasing remarkable attention to detail. Step through the elegant double-door entry into a bright, open-concept main floor featuring a 3-bedroom layout. The custom kitchen is a chef's dream featuring top-notch appliances equipped with a 60" Whirlpool Fridge & Caloric36" Stove, a grand island, and a convenient water filler. Pot lights throughout the home enhance the modern ambiance, while the primary bedroom includes a luxurious 3-piece en-suite for added comfort. The property boasts a 2-car garage and a long driveway, providing ample parking. The fully fenced backyard, complete with a large shed, is an entertainer's paradise -perfect for summer gatherings and outdoor enjoyment. The separate entrance to the basement leads to a beautifully finished 2-bedroom, 2-bathroom suite with a dedicated living and dining area. Two separate kitchen rough-ins offer the potential for TWO separate in-law suites or rental units - an incredible opportunity for added flexibility and income. Sitting on a rare and expansive 75 x 210 ft lot and ideally located within walking distance to Bon Secours Beach and Innisfil Beach. This home offers versatility, luxury, and income potential - truly a one-of-a-kind opportunity! (id:61852)
Royal LePage Signature Realty
Bsmt - 335 Shirley Drive
Richmond Hill, Ontario
2 Bedrooms with 2 Bathrooms Finished Basement Apartment with Separated Entrance in Rouge Woods Community. Spacious Open Concept layout, private laundry, 1 parking on the Driveway. Mins Drive to GO Station, Hwy 404, Costco & more. Quiet, safe, family-friendly area move in ready! Ideally located in a family-friendly area zoned for top-ranked schools such as Richmond Rose Public School and Bayview Secondary School, this home provides easy access to shopping, dining, entertainment, parks, community centres, and public transportation, Walmart, groceries, and more. Tenant Pays for 1/3 Of Total Utilities (Hydro, Water and Gas). Tenant is responsible For Snow Removal on The Side of The House Leading to the Unit's Entrance. (id:61852)
Century 21 Atria Realty Inc.
Ph5c - 330 Hwy 7
Richmond Hill, Ontario
Beautifully renovated office located in high demand, busy Golden Plaza Office building. Professionally designed office space with separate offices and reception area. Lots of surface and underground parking, suitable for all kinds of professional office. Close to all amenities, restaurants, banks and easy access to Hwy 404/407 (id:61852)
Century 21 Heritage Group Ltd.
1111 - 8960 Jane Street
Vaughan, Ontario
Discover Charisma on the Park by Greenpark, where elegance meets everyday convenience. Step into this beautiful 2-bedroom, 2.5-bathroom, featuring 877 sq. ft. of sophisticated living space and a generous 195 sq. ft. balcony--ideal for enjoying the outdoors. This unit includes sleek stainless steel appliances, floor-to-ceiling windows in every room, a stunning quartz kitchen island, in-suite laundry, and much more. Residents will enjoy an array of amenities, such as an inviting outdoor pool and terrace, a state-of-the-art fitness club and yoga studio, a rejuvenating sauna, rooftop sky lounge with breathtaking views, a wellness courtyard, a pet grooming area, a theatre room, bocce courts, billiards room, and 24-hour concierge service. Perfectly situated next to Vaughan Mills Mall, with convenient access to schools, a hospital, and public transportation, this condo offers an unparalleled lifestyle of modern comfort and luxury. (id:61852)
RE/MAX Experts
255 Ballantyne Boulevard
Vaughan, Ontario
Brand new, never lived in 4 bedroom, 4.5 bathroom home in sought-after Vellore Village**High-quality build with modern upgrades including high ceilings on main and second floors and tall doors throughout**Functional layout with generous living space**All bedrooms feature private ensuite bathrooms & walk in closets**Primary suite includes walk-in closet and spa-like ensuite**Minutes to schools, parks, transit, amenities, and a 5-minute drive to Kleinburg Village**Excellent opportunity to lease in one of Vaughan's most desirable communities. (id:61852)
Century 21 Green Realty Inc.
277 Gibbons Street
Oshawa, Ontario
Attention Investors, Builders & Developers! Exceptional opportunity in in the Heart of Oshawa! Raised bungalow with two large self-contained side units, each with separate entrances connected to the main house. Main and second-floor suites feature 3-piece baths, double closets, and front/back windows. The bungalow offers 2 bedrooms, 2 baths, and a partially finished basement. Includes double-car detached garage and legal second driveway. Lot can be easily severed into two 45-ft lots - A nearby property lot was recently severed. Potential to convert into a fourplex or redevelop for maximum return. Prime location in a high-growth area - a perfect opportunity for investors and developers to capitalize on Oshawa's expansion! Property is being SOLD in "AS IS, WHERE IS" condition! (id:61852)
Century 21 Leading Edge Realty Inc.
1416 - 20 Guildwood Parkway
Toronto, Ontario
Prestigious Gates of Guildwood Offers Resort Style Living Built By Tridel! This Bright, Freshly Painted Unit Features New Lighting & Vinyl Floors Throughout. Spacious Primary Bedroom Offers His/Her Closets, 4-Piece Ensuite & Walk Out To Balcony. The Sun Filled Solarium Can Double As A 2nd Bedroom Or Office. Enjoy The Functional Kitchen With Breakfast Bar. Private Laundry With Added Storage Is Conveniently Located Off The Foyer. Set In A Gated Community With Million Dollar Amenities! Close To GO Station, Shopping and Transit. (id:61852)
Century 21 Percy Fulton Ltd.
408 - 115 Larchmount Avenue
Toronto, Ontario
Welcome to 115 Larchmount, a new 6-storey boutique residence thoughtfully designed by the acclaimed architecture firm Superkul. Located in the vibrant heart of Leslieville, this purpose-built rental offers an elevated living experience for those who value design, comfort, & community. Enjoy year-round comfort with a state-of-the-art geothermal heating and cooling system, ensuring efficient and eco-friendly temperature control in every season. This exclusive purpose-built rental, built and managed by Hullmark, is perfect for those seeking both style and substance in an intimate setting. The unit features hardwood floors, heated bathroom floors, custom closet built-ins and stainless steel appliances. Residents will appreciate the modern conveniences that make daily living effortless. A dedicated delivery room provides private lockers, including refrigerated spaces for grocery deliveries, ensuring that your packages and perishables are safely stored. For those who prefer to commute by bike, a secure bike locker room is located on the ground floor. The building also features a stunning rooftop terrace with panoramic views of the city, offering the perfect space to relax or entertain. Additionally, a beautifully designed lounge and party room is available for residents to host gatherings or enjoy quiet moments. Every detail has been thoughtfully designed to enhance your living experience! **EXTRAS** Parking is available for $250 / month. This property is a purpose-built rental apartment building. (id:61852)
Realosophy Realty Inc.
74 Montrose Avenue
Toronto, Ontario
Welcome to 74 Montrose Avenue. This beautifully upgraded 3 bedroom Semi- detached home located in one of Toronto's downtown most desirable Neighborhoods- The Iconic Trinity Bellwood's. This Prime Location offers unbeatable convenience with Transit, Parks, Schools, Restaurants, Offices, And Everyday Amenities Just Steps Away, Including the popular Trinity Bellwood's Park. Enjoy the Fully Upgraded Main Floor With Modern Design. Engineered Hardwood Floors, Smooth Ceilings With Pot Lights, And A Seamless Open-Concept Layout That Flows From The Living And Dining Area Into A Gourmet Kitchen Featuring Custom Gray Cabinetry With Floor to Ceiling, Quartz Countertops And Backsplash, Black Stainless Steel Appliances, Whirlpool Oven with WIFI Pot Filler, Bar Fridge. Staircase is fully upgraded with Wrought Iron Spindles. Upstairs , Spacious Bedrooms With Hardwood Flooring Offer Comfort Including a Primary Bedroom with Custom-Designed Closet. The fully Upgraded Bathroom With Walk-In Shower features Heated Flooring ,Offering comfort and Style. The Fully Finished Basement Includes Laminate Flooring With A Walkout Features A 3 pcs Bathroom, Kitchenette, Laundry Room With LG Washer (WIFI)/Dryer And Utility Sink. The Living Area Offers Excellent Flexibility For Extended Family Use , Or Additional Income Potential. This Home comes With An Energy-Efficient Rental Tankless Water Heater For On-Demand Hot Water. It has a Sump Pump. Electrical Panel has been upgraded to 100 AMPS. Enjoy Outdoor Living With a Private Backyard Fully Interlock Featuring Both a Patio And Deck, Perfect for Relaxing or Hosting Guests. This Gorgeous Home Also Boasts a Rare 1.5 Garage, A Durable Metal Roof and Quality Upgrades Throughout. A Truly Exceptional Home in a Vibrant, High- Demand Neighborhood- Everything You Need is Right At Your Fingertips (id:61852)
Royal Star Realty Inc.
244 Grace Street
Toronto, Ontario
Spacious 3 Storey Semi in the heart of vibrant Little Italy. Nestled on a tranquil, tree-lined street, this spacious home sits on a rare 20-foot-wide lot and offers the perfect blend of a charming retreat, and city living. With 4 generous-sized bedrooms-including the option to use the fourth as a separate family room-there's plenty of room to grow and adapt to your family's needs. The extra-large main floor eat-in kitchen is ideal for family gatherings or entertaining friends, while three kitchens (one on each level) and a wet bar on the third floor provide flexibility for multi-generational living or rental potential. Step outside and enjoy three balconies, a private backyard, and a large shaded front porch-offering multiple outdoor spaces to relax and take in the neighbourhood's peaceful atmosphere. The third-floor balcony showcases beautiful city views, making it the perfect spot to unwind at the end of the day. Additional highlights include a separate laundry room, ample storage in the basement, and a2-car garage with laneway access. As a designated duplex with separate backyard entry, this property offers incredible versatility-whether you're looking to live in, rent out, or create your dream home in one of Toronto's most sought-after communities. Steps to College Street shops, restaurants, public transit and great schools, you won't want to miss this exceptional opportunity to own a piece of Little Italy charm with endless potential. (id:61852)
Royal LePage Signature Realty
Lower - 190 Northwood Drive
Toronto, Ontario
Prime Location! Discover all that North York has to offer in this practical one-bedroom separate unit. Private Entrance with full kitchen suite and ensuite laundry. Generously sized bedroom with practical living room and ample storage space. Upgraded pot lighting with large windows for great lighting. Surrounded by parks and green space, yet just minutes to Centrepoint Mall, Finch Station, multitude of restaurants and shops along Yonge St, and major highways 401/404/407, this home delivers the ideal lifestyle with a balance of nature, convenience, and community. 30% split utilities with upstairs tenant. (id:61852)
Avenue Group Realty Brokerage Inc.
804 - 60 Tannery Road
Toronto, Ontario
Amazing opportunity in the Canary District! Welcome to Suite 804, offering 694 sq. ft. of well-designed living space. This 1-bedroom + den, 2 bathroom suite features an excellent layout, with a den that can easily function as a second bedroom/private home office. The bright, open-concept living and dining area includes a walk-out to a spacious south-facing balcony. The modern kitchen is equipped with integrated appliances for a sleek, contemporary finish. The primary bedroom features a closet and a 3-piece ensuite, while the den with sliding doors is conveniently located across from the main 4-piece bathroom. A separate laundry room with generous storage completes this unit. Residents of Canary Block enjoy exceptional amenities, including a 24-hour concierge, business centre, gym, and rooftop terrace. Located steps from cafés, dining, and groceries, this vibrant community offers unbeatable convenience. Enjoy the nearby 18-acre Corktown Common, home to over 700 native trees. Outdoor enthusiasts will love access to the Don River Trail via the Bala Underpass-perfect for cycling to the Evergreen Brick Works. The ongoing Port Lands revitalization is transforming the waterfront into a world-class destination with new parks, mixed-use spaces, and enhanced natural habitats, bringing even more recreation, culture, and community amenities just minutes from your doorstep. Wide, pedestrian-friendly sidewalks and close proximity to TTC transit make getting around effortless. (id:61852)
RE/MAX Plus City Team Inc.
482 Anthony Drive
Oakville, Ontario
Beautifully renovated four-bedroom home located in the heart of Old Oakville. This bright, open-concept residence features custom oversized windows that flood the space with natural light. Custom kitchen with large island, seating for four and stainless-steel appliances. Spacious dining area. The separate family room with gas fireplace offers a warm gathering space and walkout to the private rear garden. The impressive primary suite includes a dressing area, spa-like ensuite, and a private outdoor balcony. Additional highlights include a large front foyer, separate mudroom, finished basement and abundant storage space. Situated on a private, treed lot on a quiet cul-de-sac, this exceptional family home is within walking distance to downtown Oakville, Whole Foods, the GO station and is located in a highly sought-after school district, including Oakville Trafalgar High School. (id:61852)
Royal LePage Real Estate Services Ltd.
645 Riverside Drive
London North, Ontario
Step into style with this stunning 3+1 bedroom, 2-bath detached bungalow in a prime London location. Boasting over 2,000 sq. ft. of meticulously updated finished space, this home sits directly across from beautiful parkland. Chef's Kitchen, Granite waterfall counters, matte black fixtures, and custom tile work. Versatile Layout, Open-concept living with a main-floor family room/3rd bedroom option. Lower Level, Large rec room and private guest suite with a full bath. The Backyard, A true private resort! The lush, landscaped yard is an entertainer's dream, offering a peaceful escape from the everyday. This is a rare opportunity for those seeking a move-in-ready home with high-end finishes and an unbeatable location. (id:61852)
Cmi Real Estate Inc.
9 Scarfe Gardens
Brantford, Ontario
Prestigious Court location close to Brantford Golf and Country Club. Private ravine lot with newer inground pool. Grand entranceway with spiral staircase and vaulted ceilings. Front sitting room with large window and natural wood fireplace. Main floor office with beautiful wood inlays and built-in shelves and cabinets. Large formal dining room with bay window overlooking rear wooded area. Newly renovated kitchen, eat-in area with three walls of windows overlooking inground pool. Sunken main floor family room with natural wood fireplace. Beautiful main floor, laundry room with built-in overhead cabinets and lowers. Upper level: Four spacious bedrooms. Large primary suite with bay window overlooking ravine, recently renovated 4pc bathroom with jet, soaker tub, and glass shower, his and her sinks and walk-in closet. Second level: 4pc bathroom recently renovated. Large renovated bright lower level. Rec room with gas fireplace and pool table area, separate home gym and three-piece bathroom. Fully fenced rear yard with newer, inground pool 2023, hot tub with gazebo and stamped concrete; all overlooking picturesque private wooded ravine. (id:61852)
RE/MAX Twin City Realty Inc.
