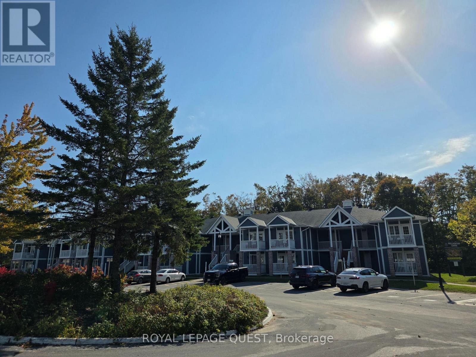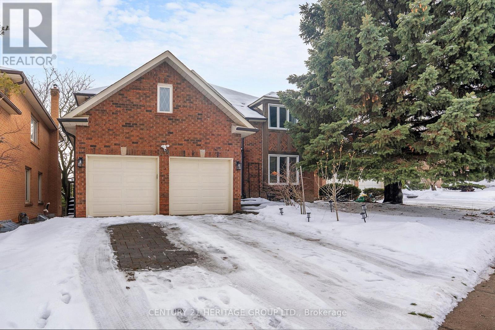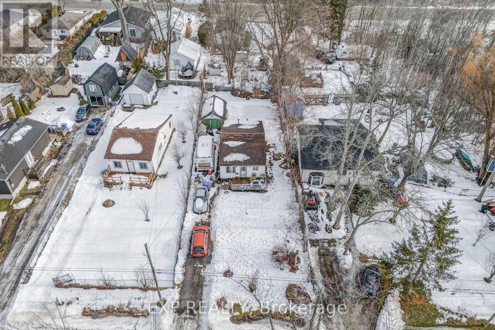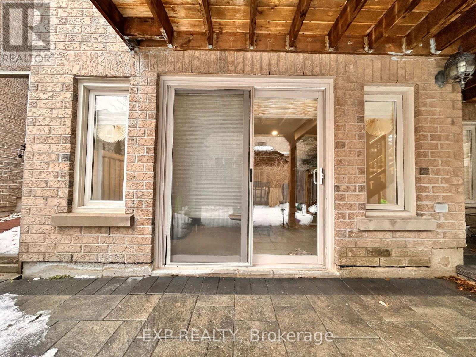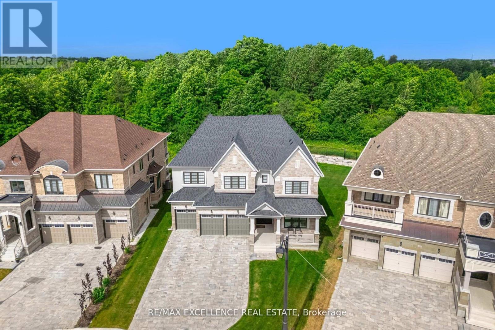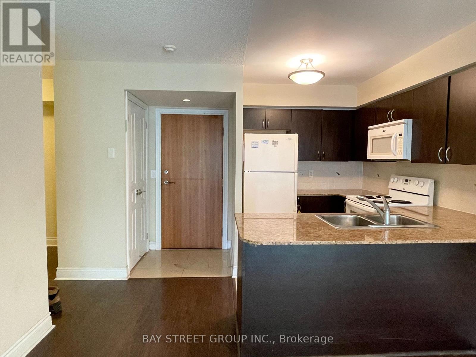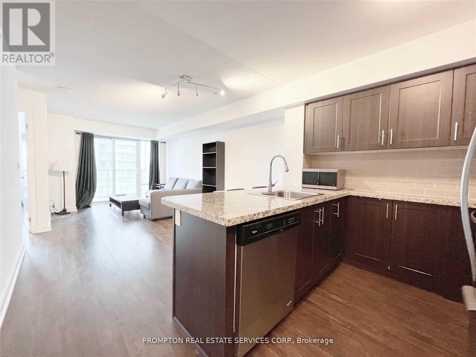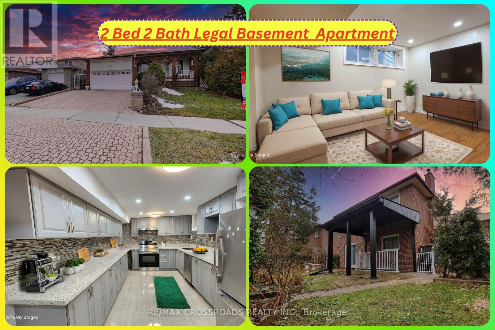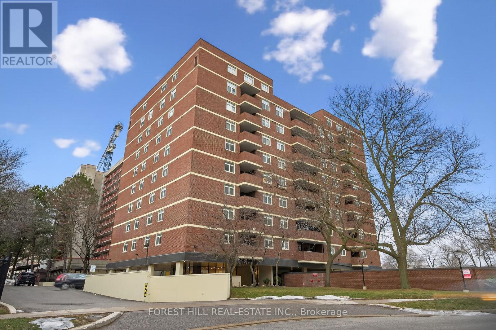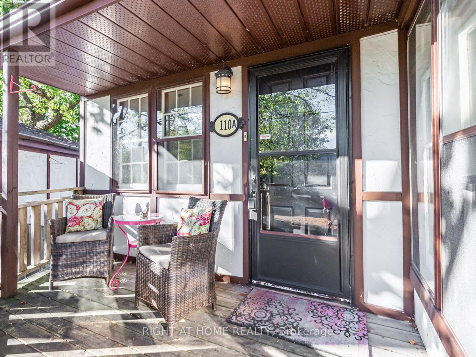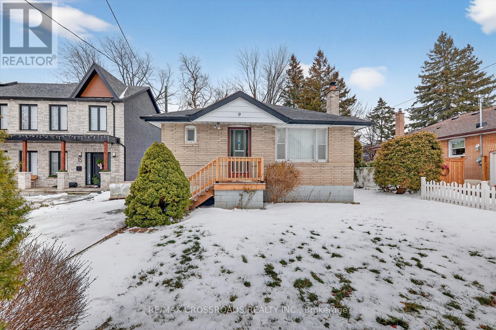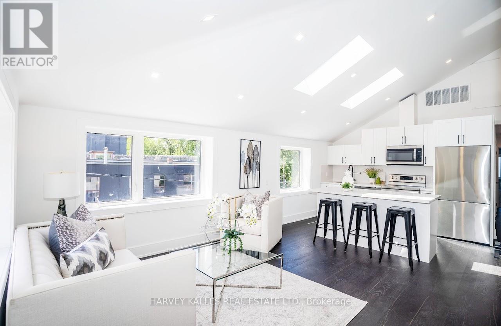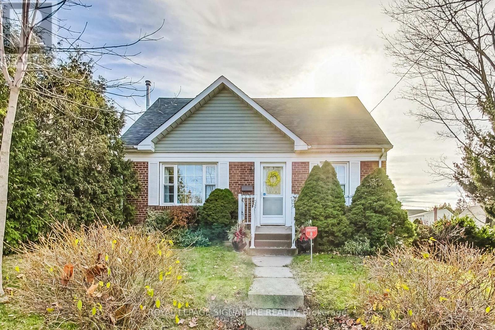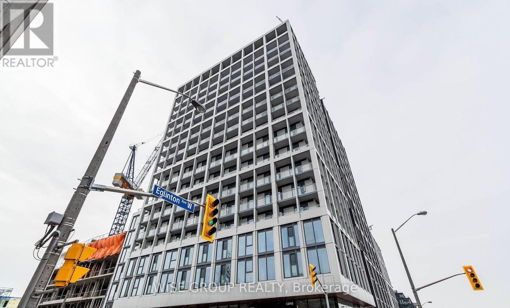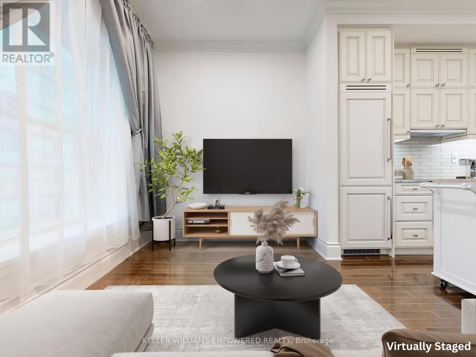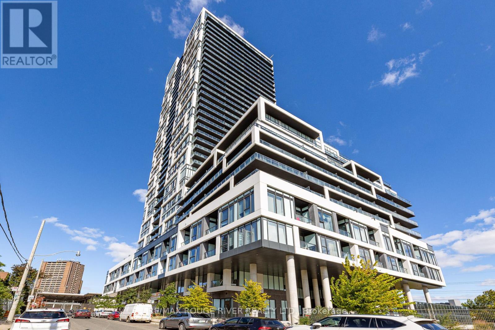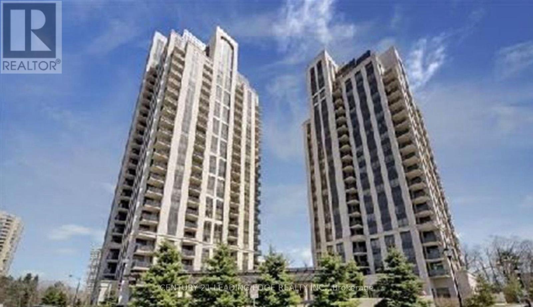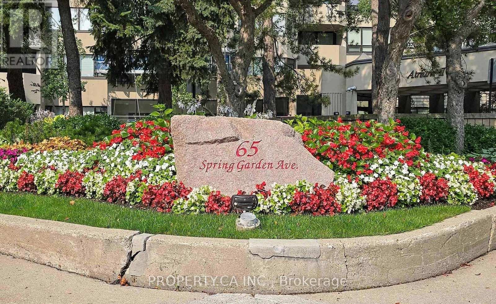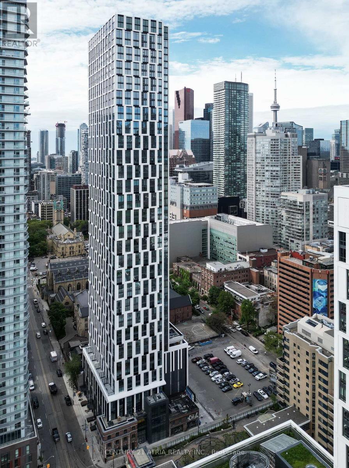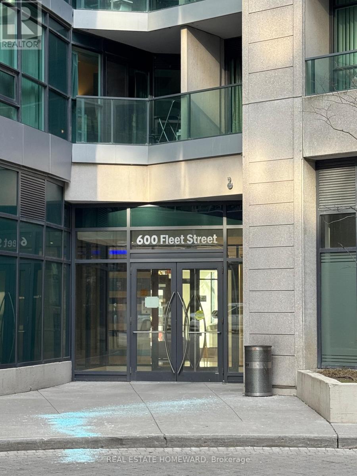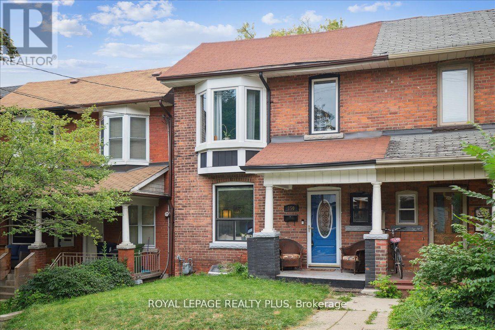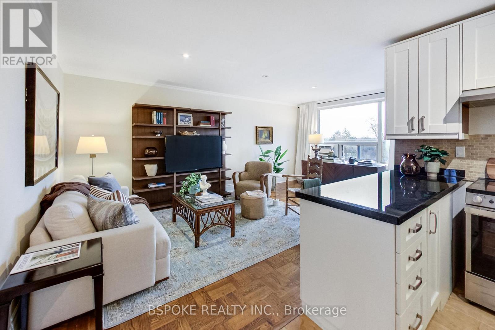2316 - 90 Highland Drive
Oro-Medonte, Ontario
HIGHLAND ESTATES - (2316 & 2317) - 2 Bedroom / 2 Bath condo. Can be used as one unit or 2 separate suites - each with separate entrances. Features include Gas Fireplace, 2 parking Spaces plus visitor parking, 2 covered balconies with the Rear balcony over looking private, treed area. The complex includes a Recreation centre with s Clubhouse, indoor/outdoor pool, Fitness room, hot tub, games room, fire pit, pavilion and playground. Close to Horseshoe Resort, The Heights, Copeland Forest, Vetta Nordic Spa - Numerous trails, four season recreational activities including skiing, hiking, golf, mountain biking, and more. AIRBNB and short term rentals permitted. Quick closing available. (id:61852)
Royal LePage Quest
335 Fern Avenue
Richmond Hill, Ontario
A beautifully upgraded property offering income potential and modern luxury living. All levels were fully renovated between 2022-2023, with thoughtful design and quality finishes throughout, making this home ideal for families, multi-generational living, or buyers seeking versatile space.The lower level is designed to function as a fully private, self-contained unit, with a separate entrance, maintaining complete separation from the main level. It features a brand-new kitchen, two newly renovated bathrooms, walk out entrance, and separate laundry, offering excellent functionality and privacy. Extensive improvements include new roof insulation, new windows throughout, new interlock in the side and backyard, and a new deck, enhancing both energy efficiency and proving a luxury aesthetic. The newly finished deck and big backyard create a private outdoor retreat, perfect for relaxing or entertaining. Interior finishes showcase large 4'x4' porcelain flooring and wood flooring on the main and upper levels, while the lower level is finished with high-quality vinyl flooring for durability and comfort. Both kitchens are completed with elegant book-matched quartz countertops, modern cabinetry, and premium finishes. Additional upgrades include new pot lights with dimmer switches, contemporary lighting, and carefully selected materials that elevate the home's overall appeal. Every detail has been thoughtfully updated to meet modern living standards. Sun-filled living spaces create a warm and welcoming atmosphere throughout the home. Conveniently located in a desirable neighbourhood close to schools, transit, hospital, grocery stores and shopping malls, this move-in-ready home offers outstanding lifestyle value, flexibility, and long-term potential. A rare opportunity to own a fully renovated property with premium upgrades and versatile living space. Ideal for investors, first-time buyers, or families. (id:61852)
Century 21 Heritage Group Ltd.
765 Sedore Avenue
Georgina, Ontario
3 Bedroom Bungalow in Prime Keswick Location! Nestled in the highly sought after Keswick neighbourhood. You'll be just steps away from Lake Drive and Lake Simcoe, offering incredible access to the water! Plus, enjoy the convenience of being only minutes from Highway 404, local plazas, and restaurants. (id:61852)
Exp Realty
242 - 333 Sunseeker Avenue
Innisfil, Ontario
BRAND NEW - Never lived in One Bedroom with COURTYARD view. Enjoy State of the Art Ameneties with the latest Vibrant Residences at Friday Harbor. Spacious Open Concept, Modern Kitchen with Large Island including Plenty of Modern cabinets and Quartz Counters, Stylish contemporary finishes with warm tones to suit your style and comfort. Come....... enjoy the ameneties at Sunseeker - this New Building features: Outdoor Hot Tub and Pool, Golf Simulator, Games Lounge including Pool table and Card Gaming Tables, Theatre Room, Elegant Party Room, Pet washing stations, Scenic Nature Preserve, Diamond Elite Marina and much more! This convienient unit is ready for move in. Upgrade your lifestyle with a wealth of recreational options for your comfort and lifestyle - Enjoy Nature walks at the 200 acre Nature Reserve, Set Sail in the 1,000 slip Marina, Golf at The Nest,. Biking/walking Trails, Fitness Centre, Sauna, Pools, Shops, Restaurants and all other Resort Style Experiences. Stress Free Comfort and Convienience at this World Class Resort Style living! Start enjoying life at the one and only Friday Harbor Community. Book your appointment today! (id:61852)
Right At Home Realty
Bsmt - 29 Ridgestone Drive
Richmond Hill, Ontario
Bright and spacious walk-out basement apartment with private separate entrance situated in a quiet, family-friendly neighbourhood in Richmond Hill. Features 2 bedrooms with large windows, a full kitchen, and private in-suite washer and dryer. Equipped with a water softener system for added comfort. Located within a highly regarded school district, including Trillium Woods Public School, Richmond Hill High School and Catholic schools. Close to parks, trails, shopping, and public transit. Easy access to major roads and daily amenities. Ideal for small families, couples, or professionals seeking privacy and convenience. (id:61852)
Exp Realty
78 Appleyard Avenue
Vaughan, Ontario
A rare opportunity to own a luxury residence on a premium pie-shaped ravine lot offering exceptional privacy. Approximately $450,000 was invested in the lot premium alone. Built by a top-tier executive builder, this home features over $400,000 in professionally completed upgrades.The home offers two lavish primary suites with private balconies and spa-like 6-piece heated-floor ensuites. Each room has its own private ensuite. An elevator provides seamless access to all levels. The main floor includes a library with a full ensuite, ideal as a guest suite or sixth bedroom.The chef's kitchen is a standout with a striking 16-foot quartz island, Wolf range, full-size Sub-Zero fridge and freezer, two beverage fridges, and extended custom cabinetry. Additional features include smart home wiring, Water Softener, integrated security, glass-framed showers in all bathrooms, and a 3-car garage with EV charging. Set on a pool-sized ravine lot, this home delivers privacy, craftsmanship, and refined luxury living. (id:61852)
RE/MAX Excellence Real Estate
809 - 30 Clegg Road
Markham, Ontario
Luxurious "Eko Noa" Condo Built By Liberty Development At Prime Location-Markham Town Center-Unionville Area (Warden/Hwy7)! Bright & Spacious Unit Features One Bedroom + Den Facing South. Kitchen W/Granite Countertop! Laminate Floor Throughout. Short Walk To Schools-Unionville High School, Downtown Markham Center, Bank, Ibm, Civic Centre, Shopping Plaza. Public Transit At Door: Viva Right At Doorsteps, Bus To York University, And Go Train To Downtown. Minutes To Hwy 407 & 404. Building Complex Also Offers Pool, Gym, Game Room, Party Room, Security Etc. (id:61852)
Bay Street Group Inc.
5005 - 950 Portage Parkway
Vaughan, Ontario
Move-In January 15th. This beautiful and spacious 2 bedroom/2 bathroom unit features a well thought out floor plan. 50th Floor Views of Vaughan's most well-known and conveniently located Condo Community. Integrated Into VMC and just steps away from Vaughan Subway Station! You can stay connected throughout the City of Toronto without the hassles of traffic and parking. Residents also enjoy access to the exercise room and the 8th Floor Lounge which includes a Game Room, Bbq Area, And Outdoor Patio.*****The legal rental price is $2,142.86, a 2% discount is available for timely rent payments. Take advantage of this 2% discount for paying rent on time, and reduce your rent to the asking price and pay $2,100 per month. (id:61852)
Homelife Frontier Realty Inc.
1614 - 185 Bonis Avenue
Toronto, Ontario
Beautiful Bright & Spacious East View Love Condo. Excellent Location! Walk To Agincourt Mall, Golf Course, Library, Walmart, Lcbo, No Frills, Shoppers, Ttc Transit, Go Train, Casino Bus, Proposed New L4 Subway Extension. Easy Access To Hwy 401, Stc, Fairview & U Of Toronto. Features 5 Star Amenities With Large Indoor Pool & Sauna, Fitness Centre, Bbq Terrace, Rooftop Garden, Billiard Room, Party Room, & 24Hr Security Fridge and washer and dryer updated 2024/2025 (id:61852)
Prompton Real Estate Services Corp.
Bsmt - 20 Massie Street
Toronto, Ontario
Welcome to 20 Massie Street, a rare luxury legal basement apartment in Toronto that feels nothing like a basement and everything like a beautifully designed private suite. This 2 bed, 2 bath unit has been fully approved by the City of Toronto and offers an elevated living experience with bright sun filled spaces, modern finishes, and a thoughtful layout that brings style and comfort together. From the moment you step inside, the natural light stands out with large egress windows in every bedroom that brighten the entire home and create a warm, airy feeling throughout. The open concept living area provides a welcoming space for relaxing, studying, or hosting guests, while the kitchen offers a luxury touch with quartz countertops, stainless steel appliances, a built in dishwasher, a powerful range hood, and generous counter space suited for meal preparation, morning coffee stations, or evening cooking. The highlight of this suite is the spacious primary bedroom, complete with its own private 3 piece ensuite that feels like a personal retreat with clean modern finishes and a calming sense of comfort. The second full 5 piece bathroom is equally well designed. Pot lights throughout the home create a bright and inviting atmosphere, complementing the fresh contemporary look of every room. This unit goes far beyond the expectations of a typical basement with its quality craftsmanship, elegant layout, and premium features. The location adds incredible value, with Highway 401 only minutes away for quick access across the city. Transit is convenient with two 24 Hr bus routes nearby, and both the UofT Scarborough campus and Centennial College are within a short drive. Everyday essentials including grocery stores, dining options, pharmacies, medical clinics, parks, playgrounds, and top-rated schools are all close by. Scarborough Town Centre provides major shopping, entertainment, and community amenities, Food Basics, FreshCo, Shoppers Drug mart & Walmart just minutes from home! (id:61852)
RE/MAX Crossroads Realty Inc.
504 - 40 Chichester Place
Toronto, Ontario
Welcome to 40 Chichester Place, Unit 40 - a rare opportunity to own a spacious apartment offering over 1,300 sq. ft. of well-designed living space. This bright and functional unit features 2 generous bedrooms, 2 full washrooms, and a large den that can easily be converted into a third bedroom, home office, or additional living area, making it ideal for families or those needing extra space. Conveniently located just off Sheppard Avenue, the building is within walking distance to public transit, shops, restaurants, and everyday amenities. Residents enjoy excellent building amenities, including a large party room and a beautiful outdoor pool. A rare find in the GTA, this home offers an exceptional layout, size, and location - perfect for families looking for comfort, flexibility, and convenience. (id:61852)
Forest Hill Real Estate Inc.
110a Harewood Avenue
Toronto, Ontario
Large, Sun Filled, Unique 2 Level Unit with One Bedroom and Parking. Private Front Entrance With Sitting Porch & Room For A BBQ. Bright Living Room With Double Closet and Floor to Ceiling Window. Huge Bedroom Features Electric Fireplace, Walk-In Closet And Sitting Area. Spacious Eat In Kitchen, Wide Foyer with Double Closet. 3 Piece bathroom with linen closet and window. Lots Of Storage Space Throughout Unit. Transit At Your Door. Great Neighbourhood, Close To Bluffers Park, Scarborough Bluffs, Marina, Hiking, Trails, Beach, Minutes to Cliff Crest Plaza. Just Move In and Enjoy! Rent includes one parking space, shared laundry, private entrance and front deck. No Smoking, No Use Of Backyard. Fantastic Space, Lots Of Room To Stretch Out And Relax! Tenant pays a portion of the utilities. (id:61852)
Right At Home Realty
9 Euclid Avenue
Toronto, Ontario
Attention First-Time Buyers, Builders, Contractors, Developers & Dream Home Seekers - this is the opportunity you've been waiting for! Situated on a premium 51 x 140 ft. lot in the prestigious Meadowvale Highland Creek neighborhood, this charming 3-bedroom bungalow comes with drawings ready to build your 4,500 sq. ft. luxury dream home. Perfect for custom builds, renovations, or investment, this property offers a blank canvas with huge upside potential. Enjoy the quiet, family-friendly community, surrounded by beautiful mature trees and upscale homes. Prime location just minutes to Highway 401, University of Toronto (Scarborough Campus), top-rated elementary & high schools, transit, parks, trails, and a wide range of amenities. A rare chance to build or invest in one of Scarborough's most desirable and fast-growing neighborhoods. Property being sold as-is, where-is with no warranties or representations. Don't miss this golden opportunity to create your forever home or next profitable project (id:61852)
RE/MAX Crossroads Realty Inc.
3 - 200 Munro Street
Toronto, Ontario
Welcome To Your Next Home, The Second Floor Of A Renovated Duplex. Open Concept With Large Windows, Vaulted Ceilings & Skylight Providing Lots Of Natural Light. East, South & West Exposures. 2 Bedroom Unit, Ensuite Laundry. Engineered Wood Floor, Great Cabinetry, Parking. Separate Private Entrance. Well Maintained and Managed (id:61852)
Harvey Kalles Real Estate Ltd.
1 Milne Avenue
Toronto, Ontario
Fully Furnished one-bedroom basement suite located in a quiet, neighbourhood. Featuring a spacious open concept living area, bright updated bathroom, a large functional kitchen, dishwasher and a wonderful covered patio. With a private entrance and shared laundry access, the unit offers both privacy and convenience. Just mins to Warden Subway Station and major transit routes, you'll have easy access to Golden Mile shopping, grocery stores and local green spaces for peaceful walks (Gus Harris Trail), nearby fitness centers and community programs, as well as medical/dental and wellness facilities nearby. This unit is ideal for a single professional or retiree, couple, fully furnished, and ready for you to move in and enjoy. You'll have the comfort of a responsive landlord living upstairs, providing peace of mind and ensuring the home is well-maintained. All utilities are included, no parking available. Note, the landlord has dog. (id:61852)
Royal LePage Signature Realty
1003 - 2020 Bathurst Street
Toronto, Ontario
Modern 1 Bedroom Suite with Parking & LockerThis well-designed 1-bedroom suite features soaring 10' ceilings and an efficient layout in a highly convenient location. Enjoy direct access to the LRT station and quick connections to downtown. Steps to shops, restaurants, places of worship, and everyday amenities.The suite offers premium laminate flooring throughout, an oversized 4-piece bathroom, ample closet space, and an additional storage locker. The open-concept living and kitchen area is equipped with a full suite of appliances, wine fridge, and full-size in-suite laundry. The primary bedroom features glass sliding doors and a double closet .Residents enjoy 24/7 concierge service, a fully equipped gym, zen yoga studio, and a shared workspace designed for both productivity and social connection. (id:61852)
Wise Group Realty
522 - 22 Leader Lane
Toronto, Ontario
Located within the iconic and historic Omni King Edward Hotel, this luxurious private residence offers exclusive access to hotel-quality, five-star amenities in one of downtown Toronto's most prestigious landmark buildings. Perfectly situated in the heart of the city, the location offers exceptional walkability within the Financial District - and is just steps away from St. Lawrence Market, the PATH, public transit, and endless dining, shopping, and entertainment destinations! This bright suite features southwest exposure, pot lights throughout (2024), fresh paint (2024), and soaring ceiling height just under 10 feet. The functional open-concept layout includes a kitchen with granite countertops, glass tile backsplash, floor-to-ceiling panelled cabinetry, high-end stainless steel appliances, and LED valance lighting (2024). Large windows in the living room and bedroom beautifully capture the city skyline and CN Tower views.The four-piece bathroom features a large glass-enclosed soaker tub/shower with waterfall shower-head, granite vanity with a brand new Kohler sink (2025), and updated lighting (2024). One large locker is included! Residents enjoy 24-hour concierge and security, fitness centre, business centre, Royal Club lounge access, meeting and lounge spaces, guest suites, spa access, and optional hotel room service through the Omni King Edward Hotel. (id:61852)
Keller Williams Empowered Realty
402 - 5 Defries Street
Toronto, Ontario
Discover Luxury Living At River & Fifth by Broccolini! Conveniently Located Close To The DVP And Just Minutes From The Vibrant Distillery District. This Bright And Modern Condo Features An Open-Concept Layout With Laminate Flooring Throughout, Floor To Ceiling Windows And A Private Balcony. Stunning Upgraded Walk-In Closet Organizer In The Primary Bedroom. Locker and Gym Conveniently Located On The Same Floor! Enjoy Exceptional Building Amenities Including Concierge, Gym, Dance Studio, Pet Spa, Outdoor Pool, BBQ Patio, Party Room, Lounge, Billiards Room, Kids Playroom, And Hobby Room. Ideal For Someone Looking to Right-Size Their Life! (id:61852)
RE/MAX Rouge River Realty Ltd.
1402 - 135 Wynford Drive
Toronto, Ontario
2 Bedrooms & 2 Bath Condo In 'The Rosewood'. Master Bedroom With Walk In Closet And Ensuite, Kitchen With Granite Counter Top And S/S Appliances. Upgraded Kitchen Cabinets & Backsplash. Crown Moulding. 1 Parking And 1 Locker. 24 Hrs Concierge, Guest Suites, Underground Visitor Parking. No Pet & Non-Smoker. $300 Refundable Key Deposit. A+++ Tenants Only. (id:61852)
Century 21 Leading Edge Realty Inc.
604 - 65 Spring Garden Avenue
Toronto, Ontario
Experience luxury and comfort in this renovated, family-sized suite at Atrium II, one of North York's most desirable buildings. This unit was renovated using high level finishes and custom mill work. Spanning approximately 1683 square feet, this rarely available unit has been meticulously redesigned for modern living. Step into a bright, west-facing space with smooth ceilings and rich engineered hardwood floors that are bathed in natural light. The custom chef's kitchen is a showstopper, featuring high-end, built-in stainless steel appliances and a cozy eat-in area. The open-concept layout flows effortlessly into the main living spaces, with a walk-out to an expansive balcony-the perfect spot to enjoy your morning coffee or evening glass of wine while watching the sunset. The primary suite is a private retreat with a large, custom five-piece ensuite and two double closets. You'll find ample storage throughout the unit thanks to custom built-in closets. Enjoy a large ensuite laundry room with full size washer and dryer, sink and storage galore.Residents of this luxury building enjoy a fantastic array of amenities, including a 24-hour security/concierge, indoor pool, gym, squash and tennis courts, a guest suite, and visitor parking. This unit includes 1 underground parking spot and 1 very large and functional storage locker included. Located just steps from the TTC, subway, Sheppard Centre and nearby shopping malls like Bayview Village and a short drive to Yorkdale. This unit offers an unbeatable location within a top-rated school district (McKee and Earl Haig) close to parks, major highways and some of the best retail and restaurants available in North York. With all-inclusive maintenance fees, this sophisticated and comfortable condo is an ideal choice for anyone looking to downsize without compromising on style or convenience. (id:61852)
Property.ca Inc.
3612 - 252 Church Street
Toronto, Ontario
Highly popular layout. Brand new South-facing 1 Bed + Den with 2 full baths! Located steps from Yonge-Dundas Sq, Eaton Centre, TMU, and hospitals. Enjoy 18,000 sq. ft. of amenities: fitness club, co-working space, and outdoor terrace with city views. Modern finishes throughout. Builder inventory treated as resale; sold with full TARION Warranty. Unbeatable location and value! (id:61852)
Century 21 Atria Realty Inc.
620 - 600 Fleet Street
Toronto, Ontario
Welcome To Malibu With South Exposure, This Split Floor Plan Has 2 Bdrm, 2 Full Bath W/Balcony And Underground Parking. Freshly Painted And Brand New Floors. Clean And Bright, Spacious Floor To Ceiling Windows. Amazing Amenities With Beach Style 12th Floor Terrace, Club Spa W/Indoor Pool, Sundeck, Whirlpool, Fitness Centre & Beach Lounge. Easy Access To Waterfront & Expressway. No Smoking. (id:61852)
Real Estate Homeward
350 Albany Avenue
Toronto, Ontario
SHORT TERM LEASE (ONLY UNTIL JUNE 1ST, 2026). Welcome to your cozy & character-filled family home located in two of the BEST neighbourhoods in the city, the Annex & Casa Loma (right on the border of BOTH)! This true 3 bedroom(entire 4th bedroom is now a walk-in closet) and 2 full bathroom home offers the perfect mix of comfort, charm, and location. Outside, you're a 5 minute walk to Casa Loma, numerous parks (including dog park), George Brown College, the Annex and all the trendy restaurants & cafes that come with it, plus Dupont Subway Station (TTC) making that commute to the core super easy. There's even a playground right outside your front door perfect for kids & a growing family. Inside, you'll find a bright and well-kept space with large windows letting natural light flow through each room, a sleek and modern renovated 3-pc bathroom upstairs, and a finished basement with tons of flexibility-extra living space, office nook, 4-pc bathroom, laundry, and plenty of storage. Step out back to a spacious deck with a BBQ and sitting area, ideal for hosting all your friends & family or just enjoy the warm summer nights outside. And the best part? The home comes fully furnished-just move in and make it yours! PICTURES are from a previous listing and show all of the owners' furniture. Use these photos for reference when it comes to furnishings INCLUDED (minus the living room couch). (id:61852)
Royal LePage Realty Plus
405 - 2550 Bathurst Street N
Toronto, Ontario
At 740 sq ft, this one-bedroom suite offers a layout that's considered and easy to live in. From the front door, the kitchen sits directly ahead-efficiently planned with a breakfast bar for everyday meals-while a short hallway to the right leads to the bedroom and 4-piece bath, keeping the private spaces set apart from the main living area. Past the kitchen, the living room opens up with a large window for consistent natural light and warm parquet floors that add character without fuss. A defined dining nook sits just off the living area, so you can keep a proper table without giving up flow. The bedroom is comfortably sized with two closets, and the suite has been freshly painted for a clean, move-in-ready feel. Extras that matter day to day: a super quiet building, surface parking, and a locker. As a co-ownership apartment, the monthly fees include utilities and property taxes-one clear monthly number that makes budgeting simpler and ownership feel predictable. A well-proportioned one-bedroom in a midtown location, with practical inclusions and steady carrying costs, for buyers ready to trade renting for something more stable. (id:61852)
Bspoke Realty Inc.
