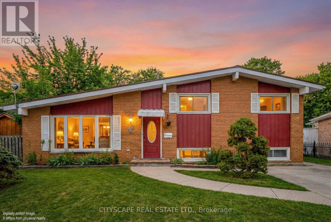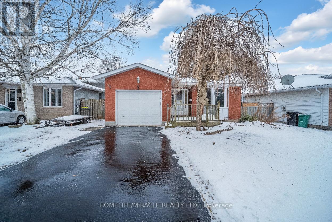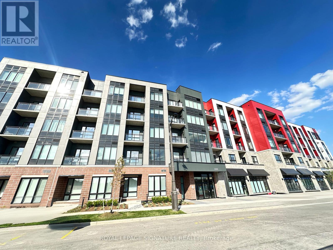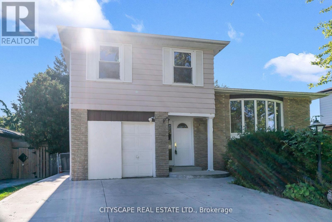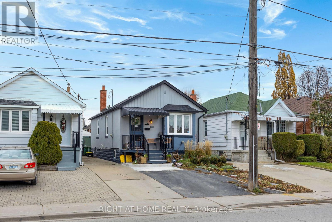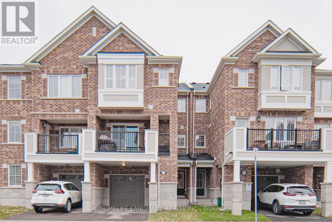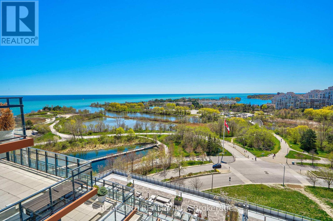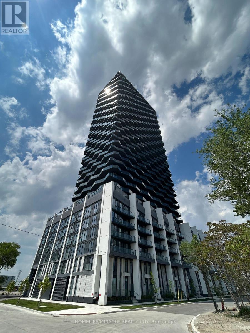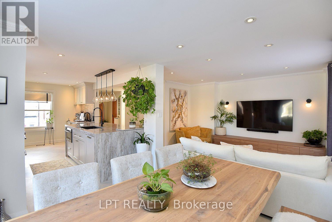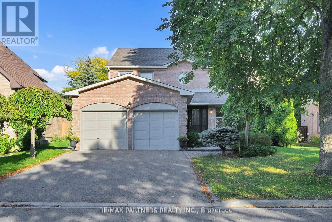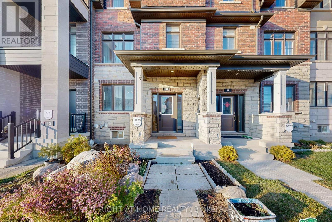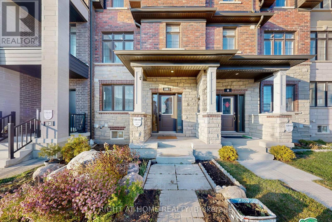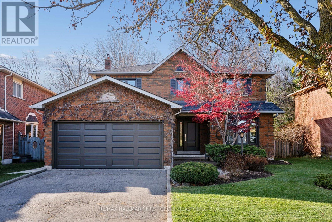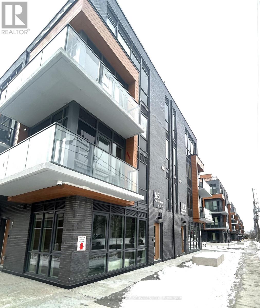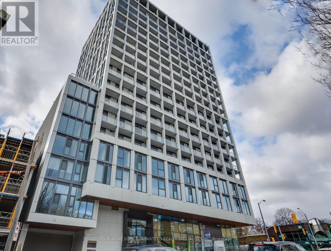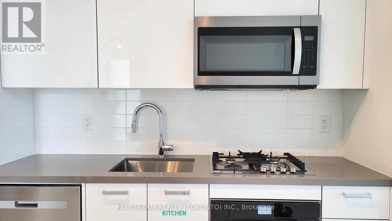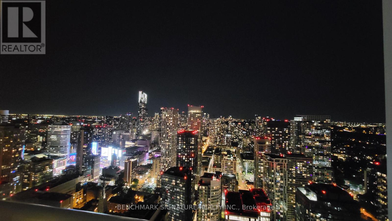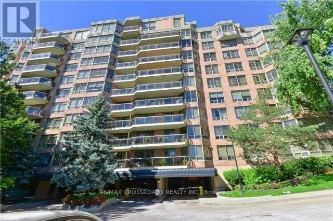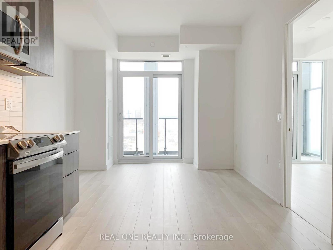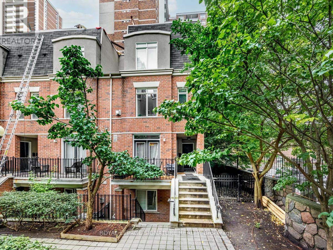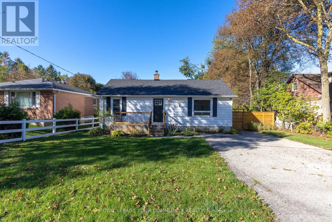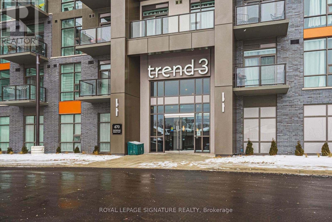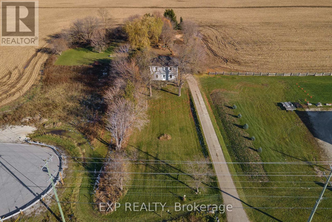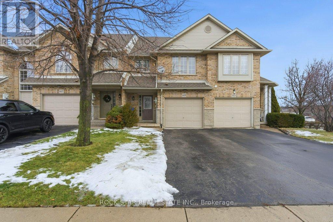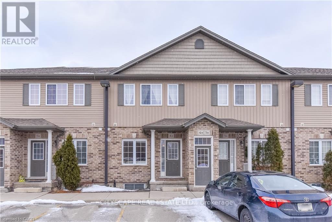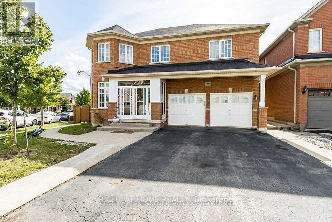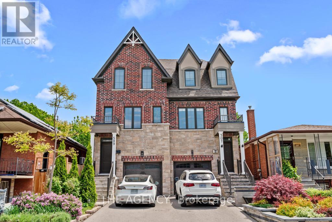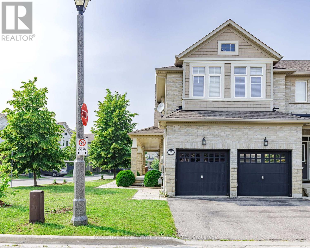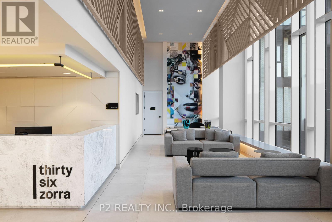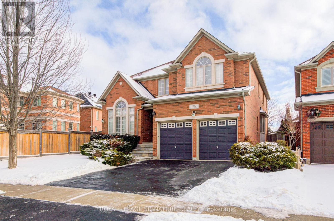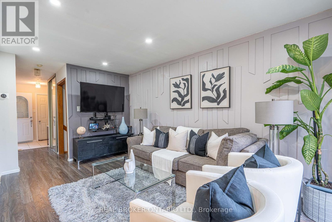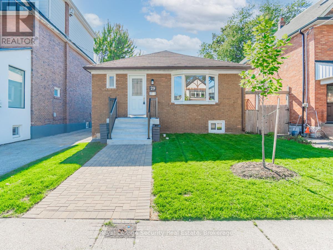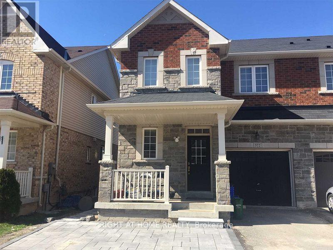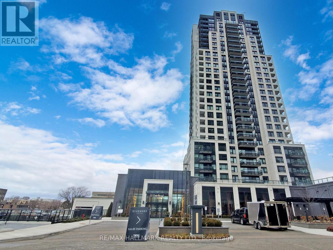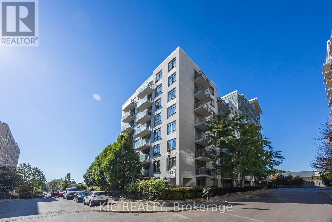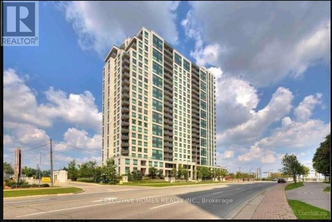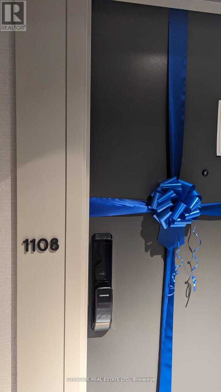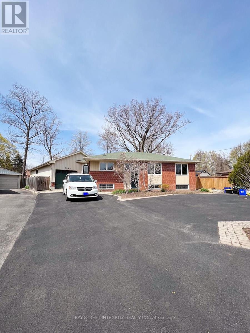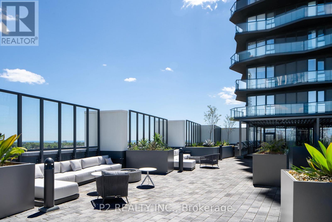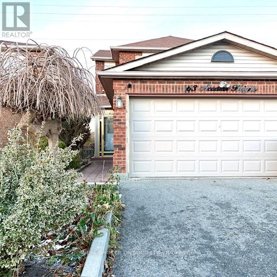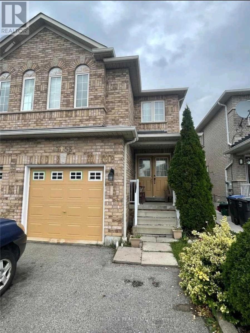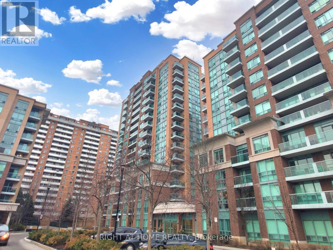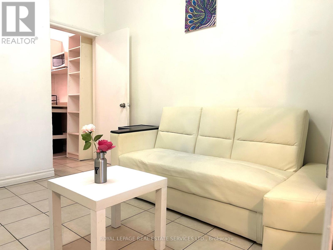32 Edgeview Drive
Quinte West, Ontario
Welcome to 32 Edgeview Drive, where timeless charm meets modern luxury. This beautifully updated brick side-split is a refined place to call home, thoughtfully redesigned with today's buyer in mind. Step inside to discover a bright, open-concept living space featuring high ceilings, custom wainscoting, and pot lights throughout, all complemented by fresh designer paint and new vinyl luxury flooring that flows seamlessly through the home. The living and dining areas are perfect for both everyday living and stylish entertaining. At the heart of the home is a brand-new custom chefs luxury kitchen, showcasing bespoke cabinetry, a custom quartz backsplash, premium quartz countertops, and a stainless steel refrigerator-a true showpiece for any home chef. This home offers three well-appointed bedrooms and a fully fenced backyard, ideal for families, pets, or outdoor entertaining. The lower-level rec room, complete with a cozy gas fireplace, provides the perfect retreat for movie nights, entertaining guests, or relaxing during cold winter evenings. A separate entrance to the basement adds incredible versatility, offering the potential to create an in-law suite or a one-bedroom income suite. Situated in a highly desirable neighborhood, this home is just minutes from downtown, shopping, parks, and schools, combining convenience with community charm. (id:61852)
Cityscape Real Estate Ltd.
261 Country Hill Drive
Kitchener, Ontario
Welcome to 261 Country Hill Drive-an extensively renovated: Over $100k spent on the house: Move-in ready 4 plus 2 bedroom basement along with 3-bathroom detached home, set on an oversized corner lot in highly desirable Country Hills. Perfect for growing families, this home is located directly across from the school, making daily routines effortless and the walk to class wonderfully safe and convenient. The property backs onto a charming little creek, providing a peaceful natural backdrop and a fun place for kids to explore and play on warm summer nights. Upstairs, all four bedrooms are generously sized, complemented by a beautifully renovated 3-piece bathroom featuring elegant finishes and marble-tiled shower details. Country Hills is known for its strong sense of community and fantastic amenities, including the Country Hills Community Centre, parks, sports fields, walking trails, and nearby McLennan Park with its splash pad, toboggan hill, mountain bike trail, sports courts, and leash-free dog park. Sunrise Shopping Centre, public transit, and major highways are all close by for easy commuting. Beautifully finished and ideally located, this home truly offers a family-focused lifestyle. (id:61852)
Homelife/miracle Realty Ltd
1451 Howlett Circle
London North, Ontario
Backed by a Stoney Creek valley, this home offers exceptional privacy along with open, unobstructed views. With flowers blooming through all four seasons, the beauty of nature is fully on display.The main floor features a 9-foot ceiling and an open-concept layout that seamlessly connects the kitchen, dining area, and living room. The kitchen includes a walk-in pantry, dark espresso cabinets, granite countertops, and a spacious center island. The laundry room is conveniently located on the same level.The second floor offers four bedrooms. The bright and spacious primary bedroom includes two walk-in closets and a luxurious ensuite with double sinks, a separate bathtub, a shower, and a toilet. The remaining three bedrooms are generously sized and each comes with its own closet.The look-out basement is bright and expansive, featuring two oversized rooms and a full bathroom with a shower. A kitchen rough-in is ready, and adding a separate entrance is very feasible. The roof is 30 years shingle. The location is excellent: within walking distance to shopping centers, an elementary school, and the renowned Lucas Secondary School. It also offers easy access to the YMCA, Masonville Mall, Fanshawe College, and Western University (UWO).This home will bring endless comfort and delight to your everyday life-you will enjoy it. (id:61852)
Bay Street Group Inc.
206 - 3265 Carding Mill Trail
Oakville, Ontario
EV charging, designer furnishings, and peaceful pond views - all in the heart of Oakville. Available March 1st, this fully furnished 2-bed, 2-bath condo in a boutique 5-storey building boasts over $20K in upgrades, open-concept living, laminate floors, and a chef-inspired kitchen with quartz countertops and stainless steel appliances. Includes keyless entry, locker, and underground parking. Enjoy exceptional amenities such as 24/7 concierge, fitness studio, yoga lawn, rooftop terrace, party room, herbal garden, social lounge, and parcel delivery system. (id:61852)
Royal LePage Signature Realty
3 Geneva Crescent
Brampton, Ontario
Welcome to this stunning, fully renovated 4-level back-split, nestled on a spacious lot with no backyard neighbours, backing directly onto a scenic walking trail. This luxurious home offers the perfect blend of sophisticated upgrades, functional design, and serene outdoor living, all in a prime location near top-rated schools, major highways, public transit, and shopping malls.Step inside to discover a bright, open-concept main floor featuring an elegant living and dining area adorned with pot lights, wide-plank flooring, and a large picture window that fills the space with natural light. The chef's kitchen is a showstopper, boasting high-end stainless steel appliances, custom back-splash, premium cabinetry, and ample prep space for the gourmet cook in your family. This home features three graciously sized bedrooms, each with generous closet space and natural light, offering both comfort and style. You'll find two newly renovated spa-inspired bathrooms with designer finishes and custom vanities, providing a touch of luxury to your daily routine. The spacious family room walks out to a beautiful deck and expansive backyard, perfect for entertaining or enjoying peaceful evenings with nature as your backdrop. Renovated stairs, fresh paint throughout, and attention to every detail reflect true pride of ownership. The partially finished basement presents incredible potential - ideal for a 1-bedroom suite to generate rental income or accommodate extended family. Outside, enjoy a massive lot with no rear neighbours - just the tranquillity of green space and direct access to a beautiful trail, perfect for morning walks or weekend adventures. This rare gem is more than move-in ready - it's the elevated lifestyle your family deserves (id:61852)
Cityscape Real Estate Ltd.
47 Ronald Avenue
Toronto, Ontario
Freshly blight and renovated 3 bedroom home, with an extra 2 bedrooms in the basement. Owners have done many renovations over last 4 years. Privacy Fencing in large backyard, LED light fixtures, pot lights, NEW ROOF shingles, laminate flooring, new aluminum gutters, Remodeled Kitchen with New appliances. New washer and dryer, ELECTRICAL PANEL upgrade and power to backyard. 2 Full kitchens, great for in-law suite w/ Separate Entrance. New concrete pads and New AC Unit. Landscaping work and modern exterior painting of home! Great area for a new and growing family and ability to lower expenses with a secondary livable unit. COME SEE FOR YOURSELF! (id:61852)
Right At Home Realty
875 Cactus Point
Milton, Ontario
Beautiful townhome featuring 3 bedroom and 3 washrooms. Great Location! Enjoy a spacious open concept living space with the modern flooring to the magazine-worthy kitchen, breakfast, family room and loft connected to a marvelous and elegant private balcony - perfect for dining and outdoor overlooking the street view. Built-In Microwave & Range. Under-mount Cabinet Lighting. Smart Thermostat, Tank-Less Water Heater. S/S appliances and B/I microwave to save counter space, an oversized garage with an Inside entry. Just Minutes To Shopping, Groceries, Montessori, Schools, Parks, Trail, Public Transit, Milton Go, Hwy 401 & 407. (id:61852)
Homelife Landmark Realty Inc.
1102 - 20 Shore Breeze Drive
Toronto, Ontario
Lake view! Bright and Sunny 2 Bedroom 1 Bath Unit with 1 Parking & 1 Locker Included.At Eau Du Soleil By Empire Communities With Large Full-Length Balcony Facing southwest With Gorgeous Lake View. 10 Ft Smooth Ceilings. Quartz countertop in Kitchen and bathroom. Upgraded 12X24" tiles and frameless glass shower in bathroom. Wood flooring Thru out. Resort style Luxury Amenities : Games Room, Saltwater Pool, Lounge, Gym, Yoga & Pilates Studio, Dining Room, Party Room, Rooftop Patio With Cabanas And Bbqs.Tenant To Pay Hydro (With Toronto Hydro) And Water (With Provident). ***Partially furnished with sofa and tv stand. *** Available immediately (id:61852)
Real One Realty Inc.
3205 - 36 Zorra Street
Toronto, Ontario
This is a great opportunity to lease a well-designed unit on a higher floor level with clear, unobstructed views. The unit offers a comfortable and practical layout that is ideal for everyday living.It features 2 spacious bedrooms with plenty of closet space, 2 full bathrooms, and a den, which can be used as a home office or work-from-home space. The unit has vinyl flooring throughout and large windows that bring in lots of natural light. The kitchen includes modern cabinets with soft-close drawers, quartz countertops, a striking herringbone backsplash, and built-in stainless steel appliances. A stackable washer and dryer are also included.Enjoy your private balcony with open city and lake views.The building offers many great amenities, including a rooftop terrace with a pool, cabanas, and BBQs, an indoor lounge, fitness centre, party/meeting room, games room, 24-hour concierge, and a kids' area.The location is very convenient, with TTC at the doorstep, a short ride to Kipling Subway Station, and about 20 minutes to Union Station. Close to Sherway Gardens Mall, IKEA, Pearson Airport, major highways (Gardiner, QEW, 427, 401), and many shops, cafes, and restaurants.Move into a well-connected community that offers comfort, convenience, and great amenities. (id:61852)
Homelife/miracle Realty Ltd
2 Leora Court
Richmond Hill, Ontario
A rare and remarkable opportunity awaits in North Richvale. A great neighbourhood surrounded by every convenience you could think of including several parks, recreation/community centre with plenty of groceries, shopping (Hillcrest Mall) and restaurants just around the corner. Set on a sun-filled corner lot, this fully detached, non-link home is a standout in every sense-exceptional in quality, and effortless in livability. Rarely does a property showcase this caliber of luxury finishes. Completed in 2025 with over $300,000 in premium renovations inside and out, no detail was overlooked and no expense spared. From the moment you step inside, the quality is undeniable. Heated floors welcome you in the entryway and continue throughout the kitchen, with every washroom also featuring heated flooring for year-round comfort. High-end finishes throughout rival those typically found in multi-million-dollar homes.At the heart of the home is a chef's dream kitchen, equipped with a Thermador dual-fuel range and built-in refrigerator, luxury HanStone quartz countertops, and a thoughtfully designed coffee station complete with its own bar fridge and sink-perfect for both everyday living and entertaining. Upstairs, unwind in a hotel-inspired, spa-like bathroom that feels like a private retreat.Every inch of this home has been thoughtfully planned, offering exceptional storage and a layout that enhances both flow and function. Outside, the fully landscaped backyard becomes an extension of the home to enjoy seamless indoor-outdoor living.The lower level features a beautifully finished, self-contained suite complete with a separate entrance, full kitchen, living room and ensuite bathroom-perfect for extended family, guests, or multi-generational living. Homes like this don't come along often. This is more than a place to live-it's a place to fall in love with. See it in person, and you may never want to leave! Buyer and Buyer's Agent to verify all measurements. (id:61852)
Lpt Realty
82 Ferndell Circle
Markham, Ontario
Welcome to this exceptional detached home, perfectly situated on a quiet, tree-lined street in the highly coveted Bridle Trail community. Set on a premium, professionally landscaped lot, this 4-bedroom, 4-bathroom residence blends timeless elegance with everyday functionality, offering the ideal combination of space, comfort, and style. A convenient 2-car attached garage provides direct access into the home. Step inside to a bright, inviting interior thoughtfully designed with generously sized principal rooms, quality finishes, and abundant natural light throughout. The main level features a formal living room, a spacious dining area ideal for entertaining, and a warm family room with a fireplace perfect for cozy evenings. The kitchen and breakfast area overlook the serene backyard and flow seamlessly to a large rear patio, creating an effortless indoor-outdoor living experience ideal for dining, entertaining, or simply relaxing. The private, fully fenced yard, surrounded by mature trees, offers a peaceful haven for children, pets, or gardening enthusiasts. Upstairs, the primary suite includes a walk-in closet and private ensuite, while three additional bedrooms provide comfort and flexibility for family living. The finished basement extends the homes living space, offering a versatile area for a guest suite, home office, media room, or additional bedroom. Ideally located within walking distance to historic Main Street Unionville, Toogood Pond, boutique shops, cozy cafes, and fine restaurants. Enjoy easy access to The Village Grocer, Markville Mall, top-rated schools, recreational facilities, libraries, parks, and sports venues. Commuting is effortless with nearby Hwy 7, 404, 407, and public transit. (id:61852)
RE/MAX Partners Realty Inc.
10 Percy Rye Avenue
Markham, Ontario
Stunning very well maintained modern style Minto Union Village Elm 2 Model 3 Storey Townhouse With finished Basement. Featuring 4 Bedrooms 4 Baths, 2 Ensuites(one in ground floor which serves perfect for guest and in-laws. Double Car Garage, With Walkout Rooftop Terrace. Features Upgraded Oak Hardwood T/Out, Smooth Ceilings 9 Foot Ceilings On 2nd, And 3rd Floors. Upgraded Kitchen W/ Upgraded Soft Close Cabinets, Glass Doors, S/S Appliances, Electric Fireplace With Feature Walls, Wrought Iron Pickets, Double Closets In All Bedrooms, Master Ensuite. Perfect school zone, convenient location. upscale community. Move in and enjoy! (id:61852)
Right At Home Realty
10 Percy Rye Avenue
Markham, Ontario
Stunning very well maintained modern style Minto Union Village Elm 2 Model 3 Storey Townhouse With finished Basement. Featuring 4 Bedrooms 4 Baths, 2 Ensuites(one in ground floor which serves perfect for guest and in-laws0. Double Car Garage, With Walkout Rooftop Terrace. Tons Of Money Spent On Upgrades. Features Upgraded Oak Hardwood T/Out, Smooth Ceilings 9 Foot Ceilings On 2nd, And 3rd Floors. Upgraded Kitchen W/ Upgraded Soft Close Cabinets, Glass Doors, S/S Appliances, Electric Fireplace With Feature Walls, Wrought Iron Pickets, Double Closets In All Bedrooms, Master Ensuite. Perfect school zone, convenient location. upscale community. Move in and enjoy! (id:61852)
Right At Home Realty
32 Forest Heights Street
Whitby, Ontario
Welcome home to this truly turn-key, all-brick detached home in the heart of sought-after Pringle Creek. Offered for sale for the first time in over 26 years, this exceptional home has been meticulously maintained and thoughtfully updated with quality finishes throughout. A rare offering, it is one of the few homes in the neighbourhood featuring a west-facing backyard with no rear neighbours, set on a generous 54-foot lot backing onto Maple Glen forest.The main level welcomes you through a stunning new front door into a spacious foyer with beautiful flooring that flows seamlessly through the kitchen & laundry room. The recently renovated kitchen ('25) showcases extended custom cabinetry, quartz countertops, a marble backsplash, and all new kitchen appliances ('25). A walkout from the kitchen leads to a large deck overlooking the landscaped, private backyard with new sod in both the front and rear yards. Convenient direct access to the garage is available through the main-floor laundry room. Pristine hardwood floors enhance the living room, family room, and dining room.Upstairs, you will find three generously sized bedrooms, including an impressive primary retreat featuring double walk-in closets and a spa-inspired 4-piece ensuite, fully renovated in 2020. The second-floor main bathroom was fully renovated in 2023, and new broadloom has been installed on the stairs, upper hallway, and in the primary bedroom ('25).The fully finished basement offers a large recreation room, a fourth bedroom, additional full bath, and a rough-in for a second kitchen-ideal for future in-law or income potential. Major updates provide peace of mind, including a new roof ('25), furnace ('25), new garage door ('25), newer windows, and extensive interior and exterior upgrades throughout. This is a rare opportunity to own a beautifully updated home in one of Pringle Creek's most desirable locations. Minutes to Durham Transit lines, Go Station, Hwy 401, 412 & 407, top rated schools & more. (id:61852)
RE/MAX Hallmark First Group Realty Ltd.
898 Eastern Avenue
Toronto, Ontario
Discover an excellent opportunity to enter the coveted Leslieville market with this well-located semi-detached home in one of Toronto's most vibrant east-end neighbourhoods. Offering solid fundamentals and plenty of potential, this is an ideal starter home for buyers looking to add their own style and personalization over time. Inside, the main floor features an open living and dining layout with durable vinyl plank flooring and a functional kitchen with ample counter space and a walk-out to a private rear patio. Upstairs, two comfortable bedrooms are complemented by a full bathroom with a skylight and six-foot soaker tub, along with the convenience of upper-level laundry. A fenced backyard with a patio and storage shed provides useful outdoor space in the city.Step outside and enjoy the unbeatable lifestyle this area is known for - surrounded by local breweries, cafés, fitness hubs, doggy daycares, parks, and Queen Street East amenities. Transit and downtown access are effortless, making day-to-day living both convenient and connected. A rare chance to get into a sought-after community and make a space truly your own. (id:61852)
RE/MAX Icon Realty
194 - 65 Curlew Drive
Toronto, Ontario
Welcome to this brand-new, never-lived-in 2-bedroom townhouse in one of North York's most desirable communities. This stylish two-story home offers a smart balance of modern finishes and everyday comfort. The open-concept main floor features 9-foot smooth ceilings, premium oak flooring, pot lights, and a sleek contemporary kitchen. You'll find white cabinetry marched quartz countertops with backsplash, and built-in stainless steel appliances, all designed for both function and style. Upstairs, both bedrooms are filled with natural light and offer generous closet space. The primary bedroom includes a private ensuite and a walkout to a balcony with unobstructive city view, perfect for morning coffee or unwinding at the end of the day. Bathrooms are upgraded with quartz vanities for a clean, modern look, Large mirrors with medicine cabinets. Smart home features include a video doorbell, smart thermostat, and energy-efficient systems for added convenience. The unit also comes with underground parking and a private locker close to the unit entrance. Residents enjoy access to media and party rooms, visitor parking, and BBQ-friendly outdoor spaces facing quiet no traffic side. The location is hard to beat, just steps to TTC transit, the future Eglinton Crosstown LRT, top-rated schools, parks, and major highways including the DVP, 401, and 404. Shopping and dining at Shops at Don Mills and Victoria Terrace are minutes away. A rare opportunity to enjoy luxury townhome living in Midtown North York at an exceptional value. (id:61852)
Royal LePage Real Estate Services Ltd.
331 - 2020 Bathurst Street
Toronto, Ontario
This stunning 1-bed plus den, 1-bath condo in the new Forest Hill Condominiums by Centre court Developments offers top-of-the-line luxury finishes and a thoughtfully designed floor plan. The spacious den provides versatility for use as a home office, nursery, or more. Enjoy direct subway access from the building, adding convenience to your urban lifestyle. The luxurious amenities include a Zen Yoga Studio, 24/7 Concierge service, Outdoor BBQ area, and a stylish workstation and lounge, all offering exceptional features and attention to detail. A perfect blend of comfort, convenience, and sophistication. (id:61852)
Your Home Sold Guaranteed Realty Specialists Inc
1510 - 195 Mccaul Street
Toronto, Ontario
Welcome to Bread Condo, a stylish one-year new residence in the heart of Downtown Toronto. Ideally located just steps from U of T, OCAD, Queen's Park, and St. Patrick Subway, its perfect for medical professionals, students, and families. Enjoy easy access to restaurants, cafes, bars, and shopping, all just a short walk away. This bright and spacious 3-bed, 2-bath corner suite boasts unobstructed CN Tower views, an open-concept layout, 9-ft ceilings, and floor-to-ceiling windows. The European-inspired kitchen features high-gloss cabinets, quartz countertops, a gas range, and stainless steel appliances, with a central island for added counter space. Premium finishes throughout complete this modern living space. Building amenities include 24/7 concierge, fully equipped fitness studio, co-working space, and tech center. Relax or entertain in the expansive sky park with lounge, BBQ, and dining areas. Upgrade features: Ceiling lights in all rooms; black-out curtains; premium coating finish for all walls and ceilings, high gloss kitchen cabinets, premium flooring. (id:61852)
Nu Stream Realty (Toronto) Inc.
5601 - 88 Queen Street E
Toronto, Ontario
Live In The Heart Of Downtown Toronto At 88 Queen St E. This 56th-Floor 1 Plus Den With 2 Full Baths Offers 715 Sq Ft Of Efficient Living Space With A Clear And Unobstructed North City View. Designed For Students, Young Professionals, and Small Family. The Spacious Den Can Function As A Second Bedroom Or A Quiet Study Or Home Office. The Suite Features Modern Finishes, A Sleek Kitchen With Integrated Appliances, And Floor-To-Ceiling Windows That Bring In Excellent Natural Light. Two Full Bathrooms Provide Added Convenience For Working Couples, Roommates, Or Students. Transportation Access Is Exceptional, With Only A Short Walk To Queen Station On Line 1, Easy TTC Connections To TMU, U Of T, And George Brown, And Close Proximity To Queen And Dundas Streetcar Routes. Commuting To The Financial District, The PATH System, Eaton Centre, And Nearby Hospitals Is Quick And Convenient. Surrounded By Cafes, Restaurants, Grocery Stores, And Daily Essentials, This Location Offers Unmatched Walkability And Downtown Convenience For Anyone Seeking Comfort And Accessibility. (id:61852)
Benchmark Signature Realty Inc.
Ph03 - 3181 Bayview Avenue
Toronto, Ontario
All Utilities Included In Rent, One Parking And One Locker Incl, Rarely Offered Penthouse Unit ,Bright And Clean, Luxurious Living At Tridel's 'Palace Gate" Condo, Approx. 1608 Sf + Balcony. 24Hrs Concierge Service.Easy Access To Finch Subway And Hwy 401. Beautiful Unobstructed North View. Lots Of Amenities Including 2 Guest Suites. Outdoor Tennis Court ,Indoor Pool, Party/Meeting Rm, Gym And Sauna Etc. (id:61852)
RE/MAX Crossroads Realty Inc.
1201 - 181 Wynford Drive
Toronto, Ontario
Welcome to the Accolade, a Tridel-built building. This well-maintained and spacious one-bedroom offers 623 sq ft of living space, with 9 ft ceilings and tall floor-to-ceiling windows. Natural light throughout the day gleams through the unit with its East exposure. The kitchen is equipped with stainless steel appliances and has an extended granite breakfast bar, unique to units in the building. There's an ample amount of pantry space built in throughout the kitchen, perfect for any at-home cook. Centrally located, this is a commuter's paradise, with the TTC, LRT, and DVP just outside the building. A few minutes to the 401, your everyday essentials, and to greenery/walking trails along the Don River. Whether you are an investor or end user, this opportunity is not one to pass up! (id:61852)
Century 21 Percy Fulton Ltd.
1429 - 50 Power Street
Toronto, Ontario
Unobstructed panoramic city views! 3-year-new 2-bedroom, 2-full-bath condo built by Great Gulf, perfectly situated in the heart of one of Toronto's most vibrant neighbourhoods. This bright suite offers 9' smooth ceilings, laminate flooring throughout, and a sleek contemporary kitchen featuring stainless steel appliances and Quartz Countertop. A large private balcony-ideal for enjoying your morning coffee or unwinding in the evening. Residents enjoy an exceptional array of resort-style amenities, including a beautifully landscaped outdoor pool and terrace, state-of-the-art fitness and yoga studios, steam rooms, an artist's workspace, community garden, outdoor BBQs, cozy fireplace lounge, games and meeting rooms, and an elegant event lounge with a caterer's kitchen.Located steps from the Distillery District, this home offers easy access to boutique shops, cafés, renowned restaurants, and essential conveniences such as grocery stores. With the TTC at your doorstep and just 15 minutes to Union Station, the entire city is within easy reach. Minutes to the Gardiner Expressway, DVP, Ontario Line, and beaches. Walk to St. Lawrence Market, Corktown, Queen E. & King E., George Brown, TMU, Financial Core, Eaton Centre, theatres, parks, and hospitals. Enjoy authentic downtown charm with every modern convenience at your doorstep.*** available immediately. (id:61852)
Real One Realty Inc.
401 - 415 Jarvis Street
Toronto, Ontario
Welcome To The Central At 415 Jarvis Street. Downtown Living With A Quiet Twist. Discover This Bright And Stylish 2-Bedroom, 2 Bath Stacked Townhouse Located In The Heart Of Toronto. This Coveted End-Unit Floor Plan Is One Of The Larger Units In The Complex (850sqft + 215sqft rooftop deck) And Offers Thoughtfully Updated Living Space, Bathed In Natural Light. The Chef-Inspired Kitchen Features Sleek Quartz Countertops, A Fully Tiled Backsplash, And Stainless Steel Appliances Including A French-Door Fridge With A Double Freezer Drawer And Ample Full-Sized Cabinetry For All Your Culinary Needs. Enjoy Cozy Evenings By The Gas Fireplace And Sunny Summer Barbecues On Your Private Rooftop Terrace, Complete With A Direct Water Hookup For Your Dream Rooftop Garden. With Hardwood Floors Throughout, Two Generous Bedrooms, And Updated Finishes, This Home Offers The Perfect Balance Of City Convenience And Quiet Retreat. Nestled Just Off The Main Strip, You Are Close To All The Action But Far Enough To Enjoy Peace And Privacy. Includes One Parking Space And A Locker For Additional Storage. Don't Miss Your Chance To Live In One Of Downtown Toronto's Most Walkable And Vibrant Neighbourhoods. Let's make a deal. (id:61852)
Royal LePage Signature Realty
210 Cox Mill Road
Barrie, Ontario
Client RemarksLocated on sought-after Cox Mill Road, this home sits on an oversized 60 x 200 ft lot. The private, tree-lined backyard features a 16' x 16' patio with a natural gas BBQ hookup, perfect for entertaining or relaxing. Offering 3 bedrooms and 2 full bathrooms (including a walk-in shower), this home has been well cared for with numerous updates: newer furnace, 100 amp breaker panel, new hot water tank, roof shingles (2022), new fence, new front and back walkways, refreshed landscaping, new exterior doors, and freshly painted throughout. Convenient side entrance provides direct access to the basement without going through the main floor. Potential for a second dwelling in the back ideal for teens, in-laws, or multi-generational living. Minutes from Lake Simcoe's waterfront and all downtown Barrie amenities! (id:61852)
Royal LePage Your Community Realty
102 - 470 Dundas Street E
Hamilton, Ontario
FREE RENT FOR DECEMBER. This modern Trend condo in Waterdown is just minutes from the GO Train. Move-in-ready 1-bedroom, 1-bath unit with 1 parking spot and 1 locker. The bright, open layout is highlighted by a tasteful accent wall, and the bedroom comfortably fits a queen-sized bed with large windows offering serene views. The unit is fully carpet-free with laminate flooring throughout. The kitchen features stainless steel appliances and a sit-up breakfast bar, while the master bedroom includes a spacious walk-in closet and oversized window. Residents enjoy a fitness center, rooftop terrace, party rooms, and BBQ-friendly gathering spaces. Ideally located near public transit, Waterdown Village, parks, trails, shopping, restaurants, and major highways, this condo combines comfort, convenience, and modern style. (id:61852)
Royal LePage Signature Realty
8184 26 Highway
Clearview, Ontario
Discover the charm of country living on this nearly 2-acre property in Clearview, featuring a farmhouse and providing exceptional convenience. Ideally located on Highway 26, just minutes from Wasaga Beach and Collingwood, this property offers two accessible entrances - one from Lyons Gate and one directly from Highway 26. Enjoy being close to major amenities including the new casino, to-be-built Costco, other shopping, dining, and a variety of recreational activities. With ample parking and excellent frontage, the property offers fantastic potential for a home-based business, making it a perfect blend of rural charm and practical opportunity. New roof installed 2023. (id:61852)
Exp Realty
619 Southridge Drive
Hamilton, Ontario
Welcome to this beautiful, carpet-free townhouse located on Hamilton's desirable West Mountain. This spacious home offers 3 bedrooms upstairs, including a generous primary bedroom with a walk-in closet, and a full bathroom featuring a relaxing soaker tub. The main floor features an open-concept living, dining, and kitchen layout with modern pot lights throughout. The large kitchen is well-appointed with a dishwasher, built-in microwave, and ample cabinetry, and provides a walkout to a private patio and fully fenced backyard. Also enjoy the convenience of a main floor power room. The finished basement adds valuable living space with a rec room and a full 4-piece bathroom. Additional highlights include a 1-car garage plus driveway parking. Conveniently located close to schools, shopping, parks, and with easy highway access. An ideal home for families or professionals! (id:61852)
Rock Star Real Estate Inc.
4a - 38 Howe Drive
Kitchener, Ontario
TWO PARKING SPACES INCLUDED! Available on Jan 1, 2026, this lovely townhouse unit is the perfect backdrop to kick off the new year with a bang! This charming 3-bed 2-bath unit has plenty of space for all types of residents, from young professionals to growing families and anything in between. Full of natural light, this well maintained unit is move-in ready. Enjoy the eat-in kitchen with beautiful countertops, lots of cabinet space, and direct access to the deck. Prepare to enjoy the summer to the fullest in this outdoor oasis, a perfect venue to unwind after a long day. Upstairs, the bedrooms are well laid out, with a spacious primary bedroom offering plenty of light through the three large windows and provides the luxury of a walk-in closet. Two additional versatile bedrooms share a beautifully appointed 4pc bathroom. Perfectly located, Highway 7/8 is only 1 minute away and Sunrise Shopping Centre is also nearby, offering major grocery stores and restaurants, not to mention daycares, schools, and parks and trails all within 8 minutes or less! This gorgeous townhouse has everything you need and want - the only thing missing is you! Book your private showing today! (id:61852)
Cityscape Real Estate Ltd.
29 Laurentide Crescent
Brampton, Ontario
This Exquisite 5+2-bedroom detached residence that offers an abundance of natural light. Step inside and be captivated by the elevated 9-ft ceiling that create an airy and spacious feel throughout. The Chef's kitchen, adorned with stainless steel appliances perfect for hosting. French doors seamlessly connect the kitchen to the outdoors, allowing for indoor and outdoor entertainment. Indulged in the spa-grade custom glass shows and soaker bathtubs, creating a luxurious retreat. Just minutes' drive to local hospital, HWY, schools, grocery stores and all other essential amenities. Ascend the oakwood staircase to the upper level and discover the loft and peaceful bedrooms. Property also entails a 2 Bdrm basement with a true chef's kitchen; perfect for positive cashflow. Located in a quiet and walker friendly neighbourhood, this home is epitome of comfort and style. Don't miss the chance to own this idyllic haven. (id:61852)
Right At Home Realty
507 Nairn Avenue
Toronto, Ontario
Welcome to 507 Nairn Ave, a custom-built 3-story, 4-bed, 4-bath semi-detached home, featuring elegant finishes throughout, ideal for discerning families who value quality & flexibility. This is also available fully furnished with contemporary pieces which makes it perfect for expats, corporate transfers, diplomatic staff, or those seeking a turnkey property for an extended stay in Canada. Located on a quiet, tree-lined street in a welcoming family neighbourhood, with easy access to parks, schools & the upcoming Eglinton LRT, offering tranquility with urban connectivity. A landscaped front yard & lit, stone steps lead to the elevated entrance. Inside, stylish stairs bring you to the main level with a west-facing living room, fireplace, custom built-ins, powder room, & a modern kitchen with a centre island, full-size S/S appliances and ample counter space. Adjacent is a sun-drenched dining room with walkout to a cozy balcony overlooking the backyard, complete with a charcoal BBQ. Upstairs, three well-proportioned bedrooms share a spacious 4-pc bathroom with double vanity. The primary overlooks the backyard & features large custom closets with organizers. The second offers a roomy closet, organizer & two west-facing dormer windows, while the third boasts a skylight, perfect for an office or nursery. Below is a generous family room with walkout to a two-level deck & a landscaped fenced-in backyard with turf; an outdoor retreat with nearly $100K in updates, BBQ, swing, lounge & dining furniture. This level also includes a 4-piece bath, mudroom with full-size laundry, closet & garage access. The basement suite is ideal for a private guests or in-laws, featuring a queen bed, large TV, & 3-piece ensuite. Extra storage in the mechanical room & garage. Private driveway with 2-car parking. With hardwood floors, pot lights, custom window coverings & modern fixtures throughout- just bring your suitcase & big smiles! (id:61852)
The Agency
2 Nectarlane Avenue
Caledon, Ontario
Luxurious one-of-a-kind end-unit townhome in Caledon's desirable Southfield Village. Thisbright family home features 4 beds, 4 baths, 9-ft ceilings, hardwood floors, and an open-concept living/dining area with gas fireplace. Upgraded kitchen with quartz countertops,backsplash, stainless steel appliances, and modern light fixtures. Spacious primary bedroomwith walk-in closet and 5-pc ensuite. Finished basement ideal for entertaining. Being A Corner-Unit, This Home Has Plenty Of Windows Allowing An Abundance Of Natural Light. Upgradesinclude California shutters, pot lights interior, exterior, and upgraded flooring. 2-cargarage + 2 driveway parking and a large fenced backyard. Close to Hwy 10 & 410, schools,parks, trails, community center, shopping, and amenities. (id:61852)
Executive Real Estate Services Ltd.
631 - 36 Zorra Street
Toronto, Ontario
Welcome to 36 Zorra, the Ultimate in Urban Living. Amazing opportunity to Live in the Heart of the Vibrant South Etobicoke Community. Oversize Floor to Ceiling Windows, 9 Foot Smooth Ceilings, Ensuite Laundry, Spacious Bedrooms & Beautiful Views! Incredible Building Amenities include Rooftop Pool Deck, Sauna, Fitness Center, BBQ Area, Games Room, 24/7 Concierge & Guest Rooms. (id:61852)
P2 Realty Inc.
1534 Craigleith Road
Oakville, Ontario
Welcome to Oakville's prestigious Joshua Creek community, where convenience, luxury, and top-rated schools come together. This stunning Ballantry-built home sits on a premium deep lot with approximately 60' width across the rear, offering exceptional privacy and a professionally landscaped backyard with cobblestone-style patio, towering 28' Blue Spruce trees, maple, ornamental pear trees, and large cedars. Approximately 3,540 sq. ft. of luxurious living space features an upgraded fiberglass front entry door, hardwood flooring throughout the home, 9' main floor ceilings, crown mouldings, and a curved oak staircase. The main floor features a private office, a sunken formal living room with tapered columns, crown mouldings, and pot lights, and an elegant dining room with coffered ceiling and hardwood floors. The extensively upgraded and modified kitchen boasts maple cabinetry, extended-height upper cabinets, granite countertops, travertine backsplash, stainless steel appliances, a breakfast bar, and a walk-out to the breakfast area. The open-concept family room, anchored by a gas fireplace, completes this level, providing a perfect space for family gatherings and entertaining. The second floor features a spacious primary suite with a spa-inspired ensuite, including a luxurious soaker tub and a large walk-in closet. Three additional bedrooms include one with a private ensuite, providing comfort and convenience for family or guests. An exceptional home offering outstanding location, privacy and quality craftsmanship. (id:61852)
Royal LePage Signature Realty
27 Kingswood Drive
Brampton, Ontario
This beautifully kept and cared for, move-in ready freehold townhouse offers nearly 1,800 sq ft of finished living space, including the finished basement. It comes with a great layout and tons of upgrades that you and your family will enjoy fully. It includes an enclosed porch (2022), open-concept main floor with laminate flooring, pot lights and accent wall, and an updated kitchen with quartz countertops (2023), gas hookup, and newer fridge (2024). Upper level offers 3 spacious bedrooms and a full 4-piece bath with plenty of natural light. Rare direct garage access and ample storage throughout. Large finished basement provides flexible living space for family, office, or recreation and is full of potential for you to canvass your dream. Deep, fully fenced backyard (2020) with no rear neighbors, mature trees, and rear access to Kennedy Rd. Major updates include roof (2019), windows and exterior (2022). The location is also a key factor why you want to consider this home - in the prime Brampton North - close to transit at your backdoor, 10 mins from Hwy 410 and GO stations, shopping, schools, parks, and trails. (id:61852)
Real Broker Ontario Ltd.
Main - 29 Morland Road
Toronto, Ontario
Welcome to the main floor of 29 Morland Road, a beautifully maintained home nestled on a quiet, tree-lined street in the heart of central Toronto. This bright and inviting residence perfectly blends comfort, style, and everyday convenience, with shops, amenities, and public transit just a short stroll away. Step inside to an airy open-concept layout highlighted by soaring vaulted ceilings that grace the living, dining, and kitchen areas, creating an impressive sense of space and light. The free-flowing floor plan is bathed in natural sunlight and enhanced by thoughtful upgrades throughout. Immaculately kept and move-in ready, this home is spotlessly clean and offered with all utilities included for added ease. Enjoy the convenience of two parking spaces-one in the garage and one in the driveway-as well as private ensuite laundry. Completing the package are beautifully landscaped front and back yards, offering peaceful outdoor space to relax and unwind. A truly special place to call home in a sought-after Toronto neighbourhood. (id:61852)
Royal LePage Security Real Estate
- Lower - 572 Murray Meadows Place
Milton, Ontario
Beautiful And Clean Freehold Townhouse In Sought After Clark Area. Close To Schools, Transit, Parks, Go Station And Much More. Large Primary Bedroom With 3 Piece Ensuite Bathroom And Closet Along With Living space with a small Kitchen. Go Station 5 Mins Drive. Easy Access To 401 & 407. Finished Legal Basement With Huge Windows, Fridge, Laundry And A Decent Sized Bedroom With 3 Pc Ensuite. Utilities are all inclusive. Tenant To Pay 30% Of All The Utilities.** A++ Tenants Only pls ** (id:61852)
Right At Home Realty
2604 - 10 Eva Road
Toronto, Ontario
Welcome To The Luxurious Evermore Condos Newest Tridel Project In The Area. Beautifully Appointed One Bedroom Apartment Located At 10 Eva Road. This Unit Offers A Functional Open Layout, Abundant Natural Light, And Modern Finishes Throughout. Unobstructed NorthWest Facing View, High Ceilings And Clear Views Are Perfect. Modern Kitchen, Stainless Steel Appliances, Light Colour Laminate Floor Throughout. Perfect For Professionals And First-time Home Buyers. Amenities Include: Gym/Exercise Room, Concierge And Security Guard, Visitor Parking, Part Room & More. Very Convenient Location, Minutes To Hwy 427, 401, QEW, Sherway Garden Mall, Airport...Don't Miss It! A Must See! (id:61852)
RE/MAX Hallmark Realty Ltd.
901 - 812 Lansdowne Avenue
Toronto, Ontario
Lovely, large open concept one-bedroom condo in Davenport - recently described as one of the coolest neighbourhoods in the world!. Stunning, unobstructed skyline view plus wide open-concept layout make this a winner. It has a great balcony. dark laminate floors along with granite countertops, stainless steel appliances and ensuite laundry. Add the fact that it's steps to the subway, there's Grocery, Shoppers and Dollarama within 100 metres and you have a real hidden gem. Included parking AND locker mean no compromise and excellent value for money. (id:61852)
Kic Realty
1705 - 335 Rathburn Road
Mississauga, Ontario
Spacious and bright corner unit offering approx. 1000 sq ft with unobstructed SE views in the luxury Universal Condo Tower. Features 2 large bedrooms with walk-in closets, 2 full baths, a modern eat-in kitchen with granite counters, and a large balcony with access from the primary bedroom, living room, and kitchen. Highly functional layout and upgraded throughout with custom blinds. Prime location steps to Square One, Sheridan College, City Centre Transit Terminal, Celebration Square, YMCA, library, movie theatre, and easy access to Hwy 403/401. Includes 2 parking spots and a locker. Superb Amenities W/Indoor Pool,Gym, Tennis Court, Party Rm ,Guest Suites, Concierge, Sauna, Media Rm, Games Rm. Stainless Steel Fridge, Stove, B/I Dishwasher & Stackable Washer/Dryer. Easy to show! (id:61852)
Executive Homes Realty Inc.
1108 - 345 Wheat Boom Drive
Oakville, Ontario
Families or Professionals call this Corner 2 Bed Plus Den (3rd Room) unit, your new home. Offering Unmatched Convenience in Oakville's Vibrant Dundas & Trafalgar Community. Split Bedroom Layout with 1194 Sq. Ft of Indoor & Outdoor Space. Kitchen with S/S Appliances. Open Concept Living And Dining with Walk-Out to clear views of the skyline from 2 big balconies. Both Rooms with Walk In Closets, Den with big window can be used as office, bed room, nursery or kids play area. Minutes away from Highways 403 & 407, Walmart, Superstore, Oakville Trafalgar Memorial Hospital & more. Available Immediately. Includes one underground parking spot (premium close to elevator). Enjoy City Living Surrounded By Nature With Oakville's Endless Parks, Greenspace And Over 200km Of Walking Trails Right At Your Front Door!Pets Welcome :) (id:61852)
Cityscape Real Estate Ltd.
2 - 1339 Pinegrove Road
Oakville, Ontario
Welcome to this stunning garden suite offering approximately 600 sq ft of bright, comfortable living space in a highly sought-after location. Conveniently situated near top-rated schools and a wide range of amenities, this suite provides exceptional ease of living. Commuting is effortless with quick access to major highways. Step outside to enjoy the serene backyard oasis-perfect for relaxation or entertaining guests. This suite also features exclusive-use washer and dryer and in-floor heating for comfort. Please note: The backyard, driveway, and utility bills will be shared with the tenant in the main unit. (id:61852)
Bay Street Integrity Realty Inc.
2805 - 36 Zorra Street
Toronto, Ontario
Experience modern living at its finest at 36 Zorra. This Stylish suite sits in the center of South Etobicoke surrounded by energy, convenience and community! Enjoy oversized floor to ceiling windows, nine foot smooth ceilings, ensuite laundry and sweeping views that elevate everyday life! The building offers exceptional amenities including a rooftop pool & deck, sauna, fitness center, BBQ terraces, games room, 24/7 concierge service and guest suites. A fantastic opportunity to live in one of the area's most dynamic urban hubs. (id:61852)
P2 Realty Inc.
63 Acadian Heights
Brampton, Ontario
Peaceful and well-kept upper level for lease with no direct neighbours and a walking trail right behind the property. Features 3 bedrooms upstairs, a spacious kitchen, and two versatile main-floor rooms that can be used as an office, dining room, or additional living space. The backyard includes a beautiful 3 level deck overlooking a Zen-inspired pond with a fountain, creating a relaxing outdoor retreat. Located close to parks, trails, schools, shopping, transit, and Sheridan College, this home offers flexibility, privacy, and convenience in a sought-after area. (id:61852)
Real Broker Ontario Ltd.
413 - 25 Fontenay Court
Toronto, Ontario
Luxury Suite in the Podium Section with Unobstructed Views! Great condition, One Of A Few Larger Suites 1094 Sq ft! A Large 100 sq ft Balcony with Private Views of the Humber River, Trails & Parks. Open Concept Design! Rarely available, Stunning Split 2 Bedroom + Den With A Window (Large Enough For 3rd Bedroom). 1 Parking (Steps to the Elevator) & Locker! It Boasts A Large Modern Kitchen With Upgraded Cabinets & Backsplash & a Centre Island! Spacious Master Bedroom with Ensuite Bath with Marble Upgrades. A Separate Laundry Room With Laundry Sink! Many Upgrades & Beautiful Finishes. Convenient Central Etobicoke Location! Main Level of Building offers, Medical Clinic, Pharmacy, Hair Salon, Espresso Cafe & Gelato, Canada Post. Esso Gas & Circle K Convenience Store Near by. Steps to Bike Trails, Lambton Golf & Country Club, Scarlett Heights Park, James Garden, Major Highways 401 & 427, TTC, Cafes, Tim Hortons & Scarlett Heights Park. Parking Close to Elevator. 24 Hr Security. BBQ's on Rooftop plus Terrace with Landscaped gardens, Cabana, Great Resort Like Amenities: Virtual Golf Simulator, Theatre, 24 hr Concierge, 2 Party Rooms, Guest Suites, Media Room, Pet Spa, Meeting Room, Security Guard, Indoor Pool, Bike Storage, Fitness Center, Gym & Sauna. (id:61852)
Royal LePage Your Community Realty
413 - 25 Fontenay Court
Toronto, Ontario
Executive Rental. Luxury Suite in the Podium Section with Unobstructed Views Overlooks Greenbelt! Available For Lease Immediately if needed. One Of A Few Larger Suites 1094 Sq ft! A Large 100 sq ft Balcony with Private Views of the Humber River & Parks. 1 Parking (Steps to the Elevator) & Locker! Open Concept Design! Stunning Split 2 Bedroom + Separate Den With A Window (Large Enough For 3rd Bedroom). Dining Room/Living Room with walk out to Balcony! It Boasts A Large Modern Kitchen With Upgraded Cabinets & Backsplash , Stainless Steel Appliances & a Centre Island! Spacious Master Bedroom with Ensuite Bath with Marble Upgrades. A Separate Laundry Room With Laundry Sink! Many Upgrades & Beautiful Finishes. Convenient Central Etobicoke Location! Steps to Major Highways 401 & 427, TTC, Cafes, Tim Hortons & Scarlett Heights Park. Parking Close to Elevator. 24 Hr Security. BBQ's on Rooftop Terrace! Shows Very Well. Great Amenities: Concierge, 2 Party Rooms, Guest Suites, Media Room, Meeting Room, Security Guard, Indoor Pool, Bike Storage, Gym & Sauna (id:61852)
Royal LePage Your Community Realty
7153 Village Walk
Mississauga, Ontario
Stunning 4+2 Bed, 4 Bath Semi in Prime Mississauga (Derry & Mavis).Beautifully renovated in 2023 with hardwood floors, pot lights, updated kitchen & baths, Features double-door entry, Carpet -free living, and finished basement with separate entrance Through Garage & second laundry - perfect for in-laws or rental income. located on a large premium lot, close to highways, schools, parks & shopping. move-in ready gem - a rare find in this neighbourhood. (id:61852)
Homelife/miracle Realty Ltd
209 - 15 Michael Power Place S
Toronto, Ontario
ALL INCLUSIVE 1 Bedroom 1 Washroom Condo Unit In The Heart Of Islington Village. Minutes To Islington Subway, Minutes To Downtown , All Major Highways, Bloor West Village, Restaurants, Parks And More. Floor To Ceiling Windows, Spacious Bedroom With Double Closet. Walk out from the living room to a serene south-facing balcony overlooking a peaceful parkette. Building Amenities: Exercise Room, Party/Meeting Room, Games Room, Gate House Security, On-Site Barbeque, Ample Visitors Underground Parking, 24 Hour Security. (id:61852)
Right At Home Realty
Lovely - 50 Bellevue Avenue
Toronto, Ontario
Located In One Of Toronto's Liveliest And Most Diverse Neighborhoods, One Bedroom Apartment Is Available Immediately In The Heart Of Kensington Market and near China Town. Steps To TTC And Some Of The Trendiest Shops And Restaurants. Utilities Included. Coin Laundry available at next door. Living room about 10 ft ceiling height, very cozy setting for one bedroom. Eat in Kitchen has Gas fire, Mini Fridge. (id:61852)
Royal LePage Real Estate Services Ltd.
