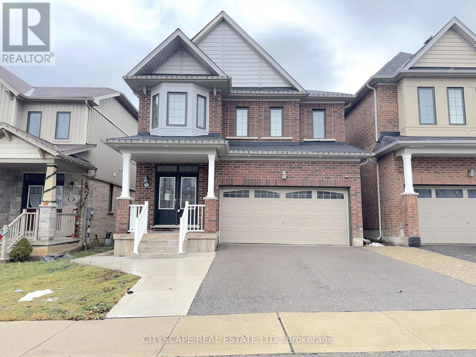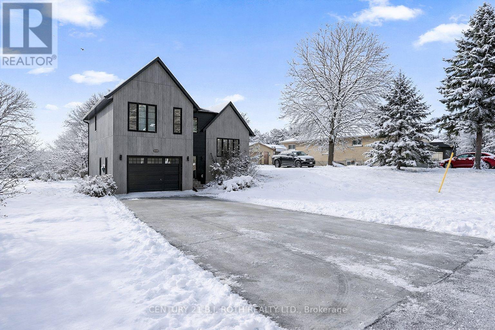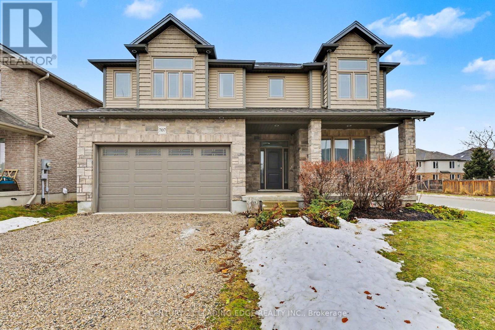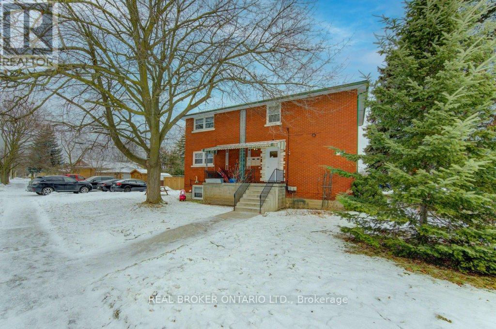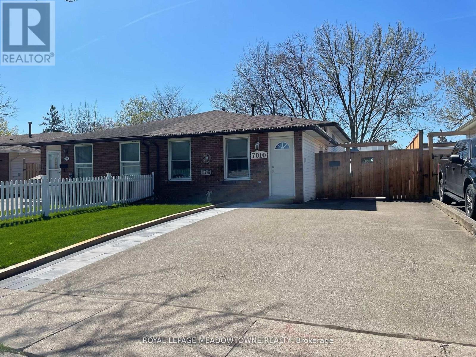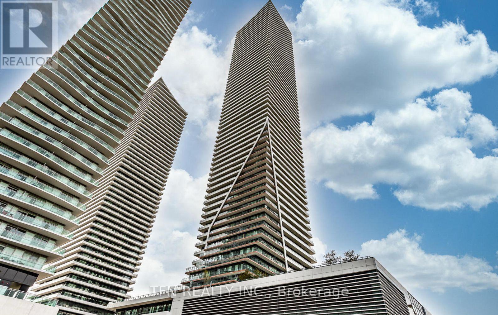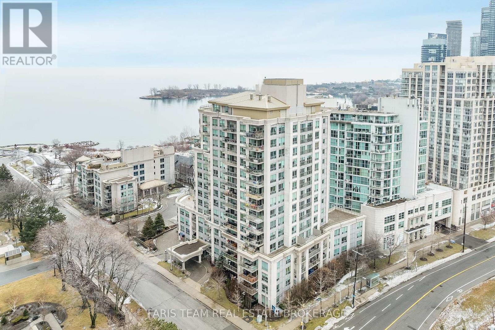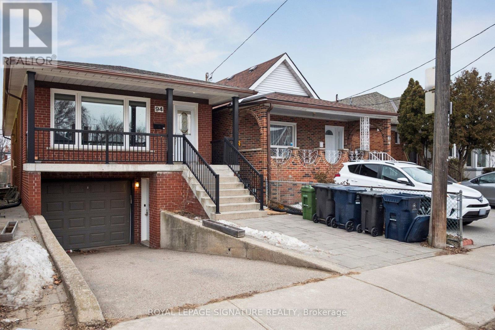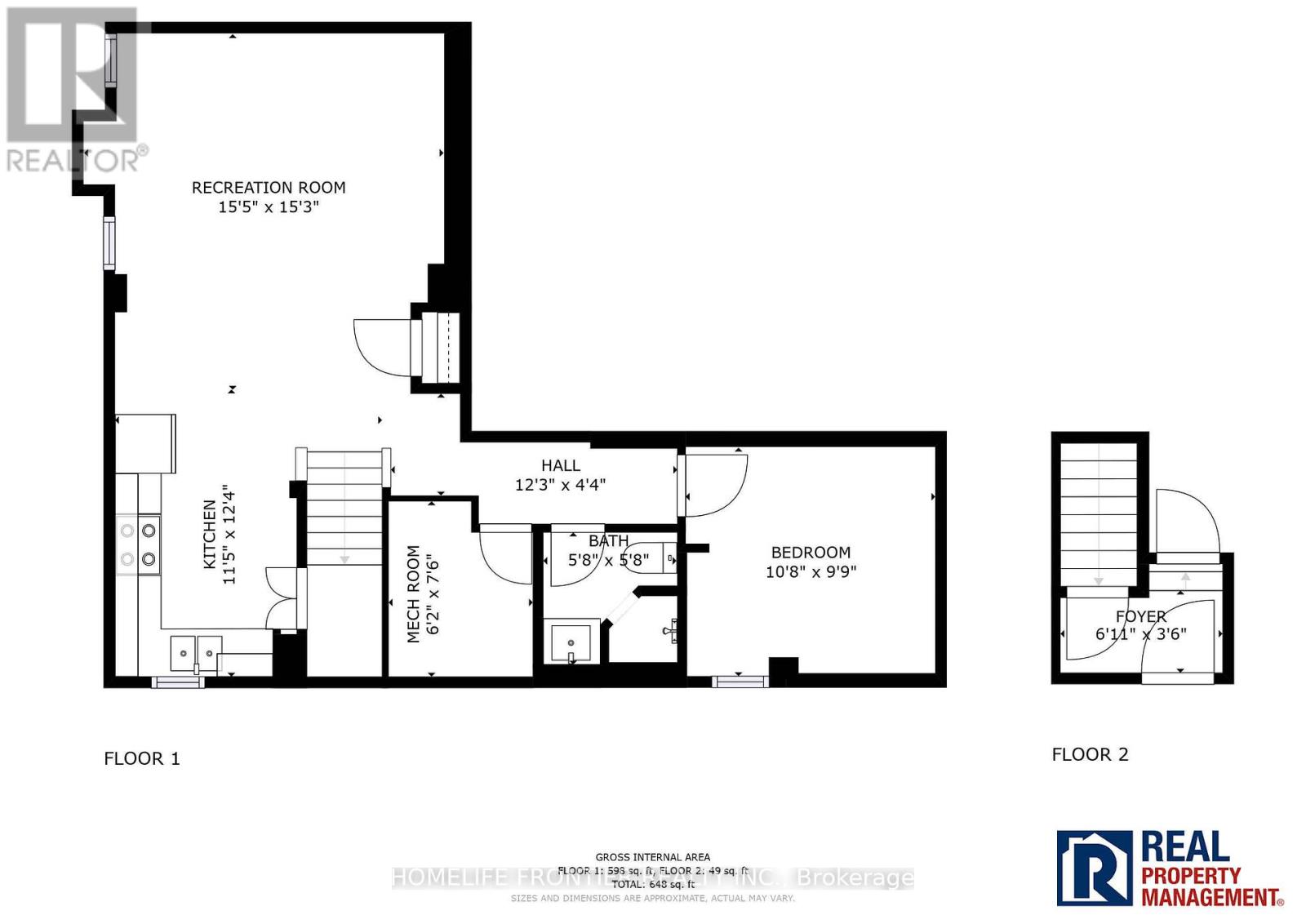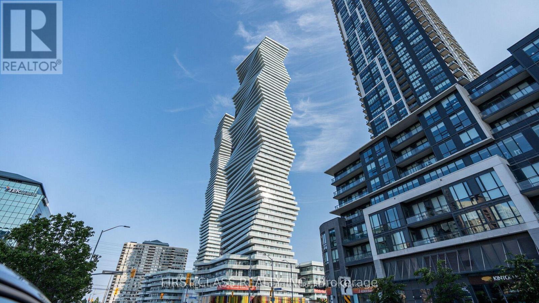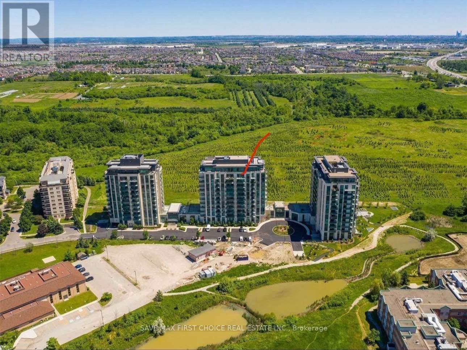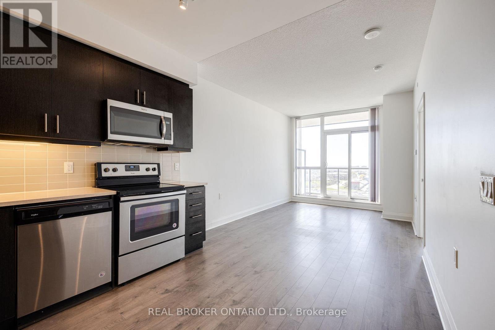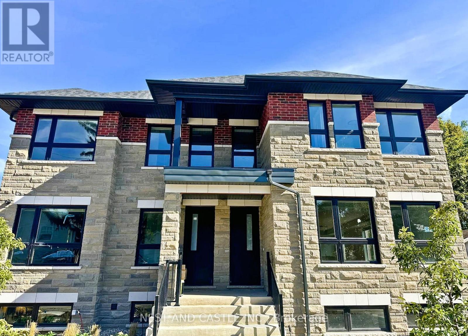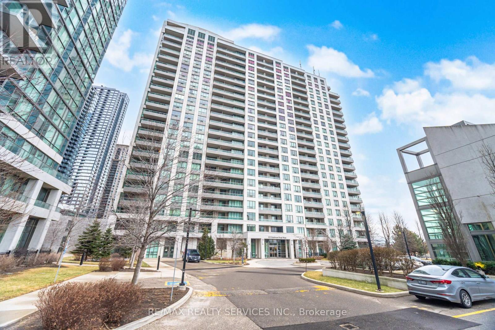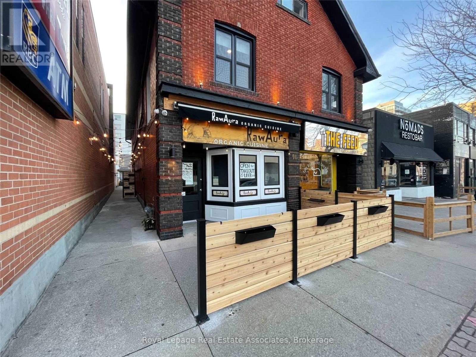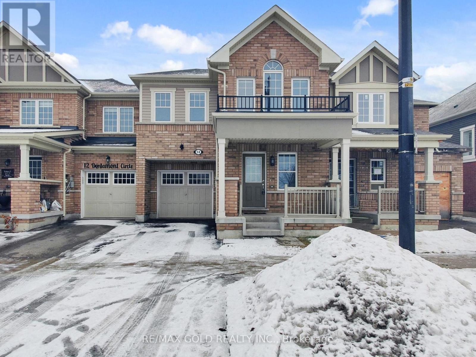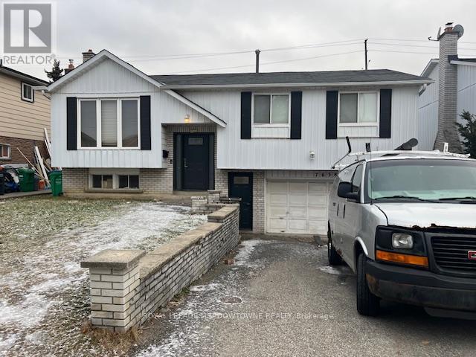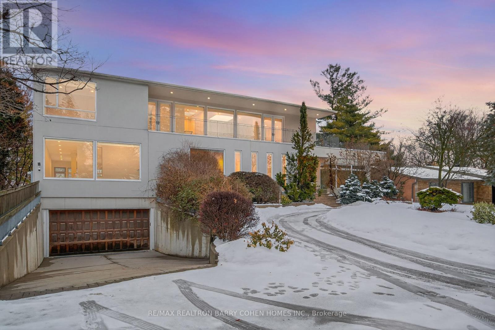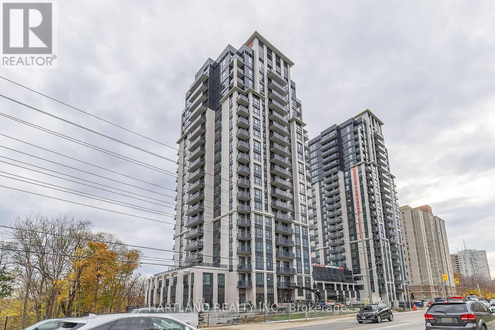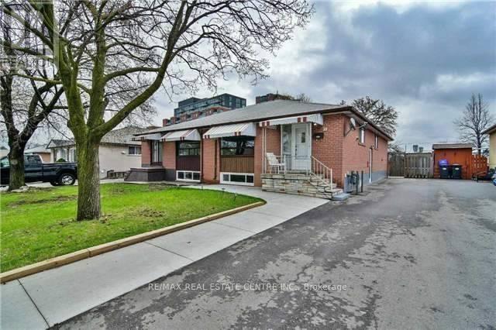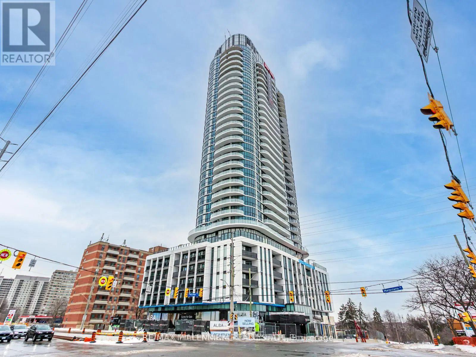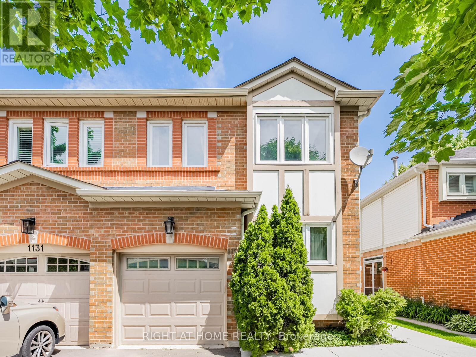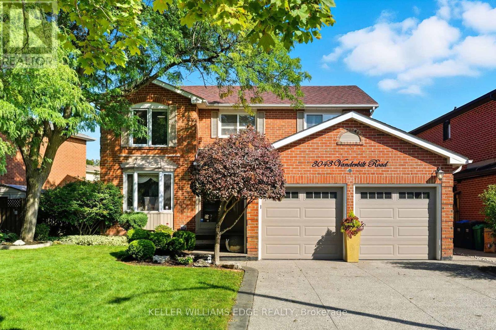32 Mull Avenue
Haldimand, Ontario
**Spacious Family Home with Finished Basement**Set in a growing, family-oriented community, this beautifully maintained home offers a functional layout, generous principal rooms, and multiple living spaces designed for comfort, work, and entertaining.**Warm, Comfortable Main-Level Living**A double-door entry welcomes you into a bright foyer with ceramic tile flooring. The open-concept dining and family rooms provide seamless flow for gatherings, with the family room featuring cozy carpeting, a fireplace, and views of the backyard. A separate den with ceramic flooring offers convenient backyard access - perfect for a home office or playroom. The L-shaped kitchen includes tile flooring, double sink, fridge, stove, dishwasher, range hood, pot lights, and open-concept design, along with an adjacent laundry room with garage access, washer, dryer, and laundry tub. A 2pc powder room completes the main floor.**Restful Second Level**The large primary bedroom features a spacious walk-in closet and a 4pc ensuite with separate stand-up shower. Three additional bedrooms offer a mix of walk-in or double closets and comfortable carpeting, ideal for family, guests, or flexible use. A 4pc main bathroom with ceramic flooring serves this level.**Finished Basement Bonus Space**An expansive L-shaped recreation room with built-in bar sink provides an ideal zone for entertaining, games, or a home theatre setup. The basement also includes two additional bedrooms with laminate flooring, large windows, and closets, along with a 3pc bathroom and dedicated utility room with furnace, hot water tank, and ERV.**Community & Location Highlights**Located in a peaceful Caledonia neighbourhood close to parks, schools, trails, and everyday amenities, this home offers small-town charm with convenient access to shopping and commuting routes. ** This is a linked property.** (id:61852)
Cityscape Real Estate Ltd.
1076 7th Avenue
Hanover, Ontario
This stunning custom-built home sits on a landscaped lot at the edge of Hanover and offers a modern multi-level design filled with natural light and thoughtful details. The welcoming foyer opens to a gorgeous kitchen with a large island, abundant cabinetry, plenty of counter space, and a walk-in pantry, flowing into the dining area with patio doors to a deck featuring a gas hookup for BBQs. The bright living room showcases oversized windows, while a powder room and laundry add convenience to the main levels.Upstairs, three spacious bedrooms include a primary suite with a walk-in closet and ensuite, with the remaining bedrooms sharing a full bathroom. The lower level boasts a cozy family room, additional bathroom, utility room, and an unfinished recroom ready to make your own. With extras like a forced-air gas furnace, central A/C, and in-floor heating in the primary suite, lower level, and attached garage, this home is the perfect blend of comfort, style, and functionality. (id:61852)
Century 21 B.j. Roth Realty Ltd.
707 Halifax Road
Woodstock, Ontario
Situated on a premium corner lot with a 59 ft by 104 ft frontage and depth, this spacious home offers approximately 2,727 sq ft of well-designed living space. The upper level features four generously sized bedrooms, while the main floor includes a versatile office, den or in-law room. A large family room with soaring ceilings creates an open-concept layout, filled with natural light from expansive windows throughout the home. Complete with a double car garage, this property offers both space and functionality in a highly desirable setting. (id:61852)
Century 21 Leading Edge Realty Inc.
109 Eton Drive
Kitchener, Ontario
A remarkable investment opportunity located in the heart of the highly sought-after Rosemount neighborhood in Kitchener. This rare and meticulously maintained triplex offers an incredible turnkey solution for seasoned investors, or a perfect multi-generational living arrangement for families looking to share a roof while maintaining their own private spaces. Situated in a quiet, mature family neighborhood, this property provides the ideal balance of residential charm and urban convenience. The building is thoughtfully configured with two spacious 2-bedroom units and one bright 1-bedroom unit, ensuring a versatile rental mix that caters to a wide range of high-quality tenants. One of the standout features of this property is its exceptional location. Commuters will appreciate the incredibly close proximity to the Expressway and the Highway 7 Victoria Street ramp, allowing for effortless travel across the Region and beyond. Residents are just minutes away from local schools, parks, shopping, and downtown Kitchener's vibrant core. Beyond the units themselves, the property is designed for maximum functionality and income potential. A common coin-operated laundry area is available for residents, providing a convenient amenity while generating additional monthly revenue for the owner. Parking is never a concern here, as the deep driveway and layout provide ample space for up to 6 vehicles-a significant asset for a multi-unit dwelling in this area. Whether you are looking to bolster your investment portfolio with a solid, cash-flowing asset or seeking a strategic home that allows your extended family to live together comfortably. Properties of this caliber in the Rosemount area are seldom available; take advantage of this chance to secure a high-demand piece of real estate in one of Kitchener's most established communities. Experience the peace of mind that comes with a well-located, turnkey triplex and start building your equity today in this prime location. (id:61852)
Real Broker Ontario Ltd.
7010 Bonnie Street
Niagara Falls, Ontario
4 Car Parking on the Driveway. 2024 work done on the property; New Electric Panel & all Electric Outlets inside the home. Dimmer light switch for Liv Rm, & exterior rear pot lighting. Lower Level six(6) new Pot Lights, also on a Dimmer. Secondary Electric panel installed with wiring for an Electric Vehicle Charger. New Window installed in Lower Level & exterior window well. Exterior; New 33 ft. x 12 ft. side Interlock, 8 Foot height privacy fence & new 3 ft. x30 ft. front interlock / extending the existing driveway parking space. 2024 New Gazebo installed. $50K spent. Private Backyard Space, Front & front / side of house Exterior Pot Lighting under the eaves, with sensor lighting to come on automatically at night, & with a dimmer switch to adjust the lighting you'd like. With some renovations the lower level can become a more independent living space. (id:61852)
Royal LePage Meadowtowne Realty
2722 - 30 Shore Breeze Drive
Toronto, Ontario
Welcome To Eau Du Soliel, A Modern Waterfront Community In Mimico! Live At In This Spacious560 Sqft , 1 Bedroom With 105 Sqft Balcony! Amenities Inc Games Room,Saltwater Pool, Lounge, Gym, Yoga& Pilates Studio, Dining Room Party Room And More! Close To The Gardiner Ttc& Go Transit. (id:61852)
Tfn Realty Inc.
806 - 88 Palace Pier Court
Toronto, Ontario
Top 5 Reasons You Will Love This Condo: 1) Indulge in the elegance of a recently renovated kitchen adorned with marble countertops, luxury backsplash, and a chic breakfast bar seating, all complemented by recessed lighting and engineered hardwood flooring installed in 2020 2) Perfect layout with a tremendous split-level plan, offering bedrooms on each side and a living room with doors leading to a 115 square feet balcony walkout, extending the 866 square feet interior to almost 1,000 Square feet of living space 3) Enjoy a plethora of amenities including a gym, concierge services, a rooftop terrace, guest suites, and a party room 4) Large primary bedroom featuring a privileged ensuite bathroom and walk-in closet, accompanied by an additional bedroom and main bathroom, along with a brand new stacked washer and dryer (2025) for added convenience 5) Experience the ultimate convenience with great proximity to downtown, TTC streetcar access, easy access to Gardiner Expressway, Sunny Side Park, beachfront attractions, shops, and more. 866 above-grade sq ft. *Please note that some images have been virtually staged to show the potential of the condo. (id:61852)
Faris Team Real Estate Brokerage
94 Belgravia Avenue
Toronto, Ontario
Welcome to Briar Hill Estates where all of Toronto is accessible either by public transit or by car. Shops, restaurants, the downtown core, you name it! Enjoy the quiet of residential life while being minutes from all the action.Ensuite laundry makes chores easy. Access to beautiful outdoor space to relax in the warmer months. Open concept living is ideal for professionals or families. 2 parking spots are available for extra, all utilities are 60/40.AAA tenants wanted. Only 1 small hypoallergenic dog allowed.No pets preferable. (id:61852)
Royal LePage Signature Realty
Bsmt - 395 Mountainash Road
Brampton, Ontario
March 15th - Move in. Unit will be professionally cleaned. Spacious and inviting, this basement suite offers an open-concept living and dining area, a full kitchen with stainless steel appliances and ample counter and cabinet space, a generously sized bedroom, and a modern three-piece ensuite. The freshly renovated layout is thoughtfully designed with a warm, welcoming atmosphere throughout, featuring pot lights, premium laminate flooring, easy-care tile, and a convenient in-suite laundry area. *****Utilities will be billed directly, calculated based on the % of the unit's square footage ******The legal rental price is $1,734.70; a 2% discount is available for timely rent payments. Additionally, tenants who agree to handle lawn care and snow removal will receive a $200monthly rebate. With both discount and rebate applied, the effective rent is reduced to the asking price $1,500. (id:61852)
Homelife Frontier Realty Inc.
3603 - 3883 Quartz Road
Mississauga, Ontario
2 Bedrooms + 2 Washrooms + Den, Luxury Living In Downtown Mississauga. This Sun-filled Suite Boasts 732sf Living Space + 220sf Huge Wraparound Balconies With Multiple Entrances. Enjoy The Balcony With Unobstructed Views Of The City. 9ft Ceilings Throughout. Many Upgrades. A Gourmet Kitchen With S/S Appliances, Quartz Countertops, Stainless Steel Appliances, Integrated Fridge, And Dishwasher. 2 Spacious Bedrooms With A Big Den With Window, Ideal For A Home Office. 2 Modern Bathrooms. Enjoy The Condo Amenities With 24 Hour Security, Outdoor Saltwater Pool, A Party/Events Space, Playground For Children. Prime Downtown City Mississauga Location. Steps to Square One, Sheridan College, Theater, YMCA, Living Art Center, Central Bus/Go Station. Easy access to Hwy 403/401/QEW. (id:61852)
First Class Realty Inc.
1105 - 55 Yorkland Boulevard
Brampton, Ontario
Discover your next home in this beautifully designed One-Bedroom + Den Condo - the perfect space for modern living! With an open-concept kitchen featuring granite countertops, modern cabinetry, and stainless steel appliances, you'll love cooking and entertaining. Bright and airy with an unobstructed view and sleek laminate flooring throughout, this condo offers comfort and style. The spacious master bedroom includes a walk-in closet and a private en-suite washroom, plus there's a second full washroom and a versatile den, ideal as a second bedroom, home office, or guest room. Situated in a welcoming community with easy access to transit, shopping, and amenities, this unit is perfect for young professionals, couples, or small families looking for quality living in a great location. (id:61852)
Save Max Premium Realty
1006 - 15 Zorra Street
Toronto, Ontario
Your next chapter begins at Park Towers, where bright mornings start with lake views and the warm southern sun pouring through your windows. With 9-foot ceilings and an open, airy feel, this modern condo is the kind of space that instantly feels like home.Picture hosting friends in your sleek kitchen, complete with quartz countertops and stainless steel appliances, while conversation flows easily into the living space. Need a quiet spot to focus? The den offers the perfect setup for a home office, cozy reading nook or a formal dining area.Step out onto your generously sized balcony, breathe in the fresh air, and enjoy a moment of calm before diving into everything the building has to offer - a refreshing swim in the pool, an energizing workout in the fitness centre, or a peaceful evening on the rooftop terrace. When you're in the mood to socialize, the media room is ready for you. And with 24-hour concierge, comfort and peace of mind are always part of the experience.Getting around is easy, with quick access to the TTC and major highways including the Gardiner, 427, and QEW minutes away. All this convenience and you're also just a 20 minute drive downtown. Spend your weekends strolling along Humber Bay, exploring nearby dining spots, or checking off your errands at IKEA, Eataly, Costco, and Longo's. Catch a movie at Cineplex or enjoy a day of shopping at Sherway Gardens, it's all just minutes away.Centrally located, effortlessly connected, and designed for modern living. Make 1006 - 15 Zorra the place where your story continues. (id:61852)
Real Broker Ontario Ltd.
1 - 20 West Street W
Brampton, Ontario
For modern living & entertaining; enjoy this spacious, open concept, newly built, never lived in fourplex 2 storey unit in Downtown Brampton. Featuring 3 Bedrooms, 2.5 washrooms & 1 parking space. Bright & open first floor, with combined living & dining rooms; hardwood floors TO. Powder Room. Gourmet, modern kitchen with stainless steel appliances, stone countertop & potlights. Second Floor features 3 generous sized bedrooms, hardwood floors TO. Master bedrooms is complete with a full ensuite. Close to parks, hospital, schools, shops, cafes, groceries, public transit, and the GO Train: blending urban convenience with a peaceful residential vibe. With high-end finishes & pristine condition, this premises is suitable for both families and professionals to call home. Note: Photos displayed are of the Entire Fourplex, and not of any one individual unit itself. (id:61852)
Nest And Castle Inc.
909 - 335 Rathburn Road W
Mississauga, Ontario
Luxury Building In Prime Location. Square one Area. Bright & Spacious. Open Concept Design. Large Master Bedroom with Ensuite. ***Owned 2 Parking*** & ***Large Locker***, Pets allowed with restrictions, Excellent Location! Steps To Square one, Cineplex, Restaurants ,New Sheridan College, Living Arts Centre, Library and much more. Close To Transit & Easy Access To Highway. Well Managed Building. State Of The Art Facilities, indoor pool, hot tub, Gym, Tennis Court, Bowling, Theater. 24 Hr Security & More. (id:61852)
RE/MAX Realty Services Inc.
94 Lakeshore Road E
Mississauga, Ontario
Ground floor unit with access via alleyway. Features loft-style ceilings approximately 12 ft in height and overlooks a newly constructed interior courtyard. Courtyard lighting to be installed. Plumbing rough-ins available within the unit, if required. Landlord may consider leasehold improvements or alterations to accommodate tenant's requirements, subject to approval. Ground Floor Unit. Loft Like Ceilings (12Ft Tall), overlooks Newly constructed courtyard (string lights to be installed), plumbing is roughed into the unit if required. Lease is open to alterations to fit tenants need. (id:61852)
Royal LePage Real Estate Associates
14 Donlamont Circle
Brampton, Ontario
Move-in ready 4-bedroom, 2.5-bathroom townhouse, Bright open-concept layout ideal for comfortable living and entertaining. Features a private primary bedroom with ensuite, three additional spacious bedrooms with natural light, and a full backyard perfect for outdoor enjoyment. Located in a family-friendly neighborhood close to schools, parks, shopping, and transit. Includes three driveway parking spaces. Available immediately. (id:61852)
RE/MAX Gold Realty Inc.
7638 Benavon Road W
Mississauga, Ontario
Located In A Fabulous Neighborhood Close To All Amenities, Shops, Schools, Libraries, Community Centers And Public Transit. Three bedrooms upper level house with separate entrance. Laundry is shared. A nice kitchen, one wash room. Each bedroom has closet. Close to Highway 427, 407and 401 and Go Station. Close to shopping mall (Westwood Mall). School and worship place all walking distance. Close to Humber college. 4 parking space. Family or students all welcome. (id:61852)
Royal LePage Meadowtowne Realty
33 Fairway Heights Drive
Markham, Ontario
Sophisticated, Architecturally Bold, & Set On One Of The Most Rare Locations In The City. Poised On A Picturesque Ravine, Backing Onto The Prestigious Bayview Golf And Country Club, This Will Feel Like Living In One Of The Few Gated Communities In The Country. This Impressive Residence Blends Mid-Century Modern Design, Refined Luxury, & Resort-Style Living. Custom Built W/Kohn Shnier Architects In 1999, It Stands As A Contemporary Statement Defined By Clean Lines, Expansive Glass, & A Gallery-Like Ambiance. A Dramatic Circular Motor Court Leads To A Grand Foyer W/Soaring Ceilings, Brazilian Cherry Floors, & Curated Designer Finishes. The Heart Of The Home Is The Massive Great Room That Spans The Entire Width Of The Rear Of The House W/Floor To Ceiling Windows. Multiple Walkouts To A Large Terrace, That Offers Exceptional Sightlines Of The Ravine & Golf Course, & A Limestone Double-Sided Fireplace Framing Views Of The Striking Year-Round Indoor Pool. The Chef-Inspired Kitchen Features Premium Appl., Generous Prep Space, Casual Dining, & Stunning Views. An Impressive Private Two Storey Office W/Custom Millwork Is Centrally Positioned In The Residence. The Primary Suite Evokes Boutique-Hotel Luxury W/Vaulted Ceilings, A Private Terrace, Built-In Workspace, A Lavish 7-Piece Ensuite W/ Freestanding Jacuzzi, & An Oversized Walk-Through Closet. Each Additional Bedroom Includes Its Own Ensuite & Ample Storage. A Skylit Hallway W/Mahogany Seating, 2 Balcony Walkouts, & A Dedicated Laundry. The L/L Offers A Lounge-Like Atmosphere W/Spectacular Ravine Views Featuring A Rec Room, Wet Bar, Spa W/Jet Tub, Showers, Gym/Media Flexibility, & Abundant. Parking Is Exceptional W/A Circular Drive, Heated Ramp, Room For Six Vehicles, & A Rare 5-Car Garage. W/Over 6,000 Sq. Ft. Of Curated Living Space, This One-Of-A-Kind Home Delivers Architectural Significance, Modern Comfort, & Resort-Like Amenities-Just Minutes From Bayview Village, Elite Schools, & One Of Canada's Top Golf Courses. (id:61852)
RE/MAX Realtron Barry Cohen Homes Inc.
1401 - 204 Burnhamthorpe Road E
Mississauga, Ontario
Brand new never lived in, this bright and modern 2 bedroom, 2 bathroom condo in Kaneffs newest development offers beautiful unobstructed views of lake Ontario and Toronto downtown from the balcony, a spacious layout, and sleek kitchen with stainless steel appliances. Ideally located just minutes from Square One, Sheridan College, Celebration Square, restaurants, nightlife, and cinemas. The area also provides access to community centre, libraries, parks, ravines and trails. Commuting is seamless with MiWay Transit (and future LRT), nearby GO Station, and quick connections to Highways 401, 403, 407, 410 and the new QEW. Residents enjoy outstanding building amenities including, outdoor terrace, pool and patio, gym and yoga studio, party and media rooms, games room, two guest suites, indoor and outdoor children play areas and dedicated study room. book your showing today! (id:61852)
Hartland Realty Inc.
Upper - 23 Avondale Boulevard
Brampton, Ontario
Prime demand location. Close to Bramble GO, Tansit and BCC. Easy access to Toronto Downtown. Only the upper portion available for rent. Very Spacious 3 Bedroom with Separate Living Cum Dining with a Huge Window. The living cum Dining opens to Kitchen. Good sized 3 Bedrooms. One bedroom has your own ensuite Laundry. 2 Parking's exclusive spots. Huge backyard with deck to enjoy summers with no neighbors in the back. Basement not included for rent. Only the Upper Portion for rent. Tenant pays 80% of the Utilities. (id:61852)
RE/MAX Real Estate Centre Inc.
416 - 1 Fairview Road
Mississauga, Ontario
Discover contemporary living in this brand-new, never-occupied suite at ALBA, featuring over 20,000 sq. ft. of resort-style amenities in the heart of Mississauga. This beautifully designed 1 bedroom plus den (perfectly suited as a second bedroom) offers 9 ft ceilings, a bright west-facing exposure, and an intelligent open-concept layout that maximizes both space and natural light. Step out onto your generous 121 sq. ft. private balcony and enjoy sunset views in a peaceful, airy setting. With sleek modern finishes throughout and a location just moments from transit, parks, and everyday conveniences, this home delivers the ideal blend of comfort, style, and urban lifestyle. (id:61852)
RE/MAX Millennium Real Estate
327 - 3500 Lakeshore Road W
Oakville, Ontario
Paradise awaits at Bluwater Condos on Lake Ontario, offering true resort-style waterfront living with exceptional building amenities & unbeatable convenience. Ideally located just minutes from major highways, shopping, dining, & everyday essentials, this coveted community is steps to scenic parks & waterfront trails, with Bronte Harbour & Bronte Village-home to trendy boutiques, cafés, & restaurants-only a 4-minute drive away. This luxury renovated 2-bedroom, 2.5-bathroom condo spans approximately 1,550 sq. ft. & enjoys a premium position in the building, delivering breathtaking lake views, centre courtyard lounge, & plunge pool vistas from every window. Two private balconies provide a front-row seat to spectacular Lake Ontario sunsets. Refined craftsmanship & timeless style throughout, including engineered hardwood floors, crown mouldings, deep baseboards, 9' ceilings, wainscotting, & custom window coverings. Extensive 2025 renovations include the renovated kitchen, ensuite bathrooms, & laundry room, new high-end appliances, designer lighting, & a freshly painted interior, including ceilings, doors, & trim. The spacious formal living room & dining room offer floor-to-ceiling windows, remote-controlled blinds, & a walkout to the balcony-perfect for entertaining or quiet moments of serenity. The chef-inspired kitchen impresses with new custom cabinetry, quartz countertops, Miele appliances, & new flooring. The adjoining family room offers wall-to-wall custom cabinetry & expansive lake views. The primary retreat features its own lake-facing balcony & a luxuriously renovated 5-piece ensuite with a soaker tub & glass shower. Completing this exceptional offering is a second bedroom featuring a renovated 3-piece ensuite, a laundry room, a powder room, an underground storage locker, & two parking spaces. A rare opportunity for luxury condo living on the waterfront in one of Oakville's most desirable communities. (id:61852)
Royal LePage Real Estate Services Ltd.
1129 Beechnut Road
Oakville, Ontario
Here's your chance to own an updated semi-detached home on a quiet, family-oriented street, with mature trees. Rarely offered for sale in this neighborhood, even during a time with a lot of listings everywhere. Upon entering, you'll have a split kitchen and living room area. This upgraded kitchen offers an intimate experience, while the living room is sun filled with an oversized window and sliding door to access the deck and backyard. Upstairs you'll find 3 generously sized bedrooms; the main full washroom has its own private door from the master bedroom. The basement is finished and is perfect for entertaining with a mini bar set up, or can be used as premium office space. You'll also have a convenient door from the garage into your home perfect for those long winters we have. There are great elementary & secondary schools, amongst the highest Ontario rankings, and it's a commuter's delight, 5 mins to Highways, 7 mins to Clarkson. Don't miss out on the opportunity to own this amazing property! (id:61852)
Right At Home Realty
3043 Vanderbilt Road
Mississauga, Ontario
Welcome to this beautifully updated home in the heart of Meadowvale, just minutes from Highway 401, schools, shopping, and parks. Featuring two kitchens, including a newly renovated main kitchen with modern finishes, this home is ideal for entertaining and multi-family living. The spacious layout offers plenty of storage throughout, while the updated bathrooms add a fresh, contemporary touch. Step outside to the beautifully landscaped backyard, complete with a brand-new hot tub, creating the perfect retreat for relaxation or hosting gatherings. With its prime location and thoughtful upgrades, this home truly combines comfort, convenience, and style. (id:61852)
Keller Williams Edge Realty
