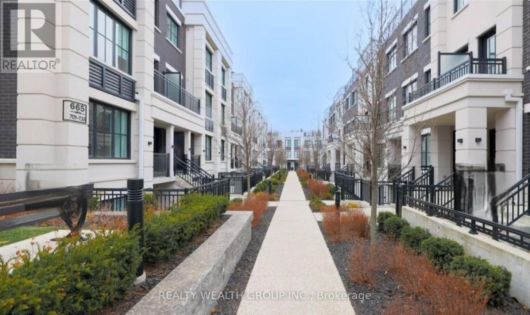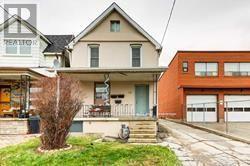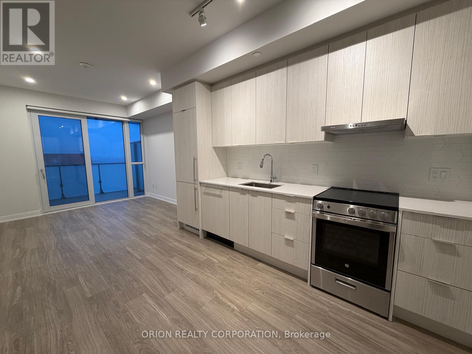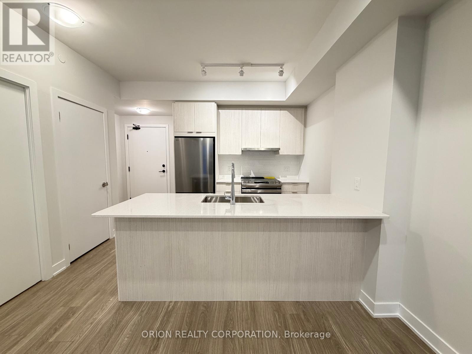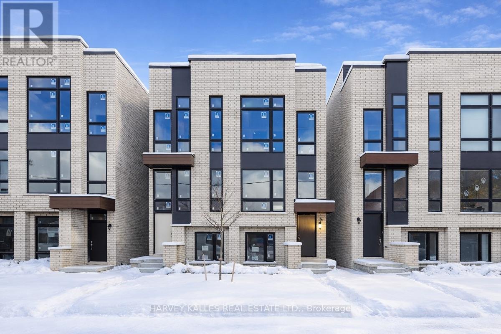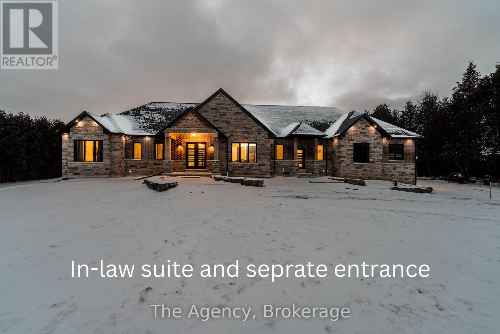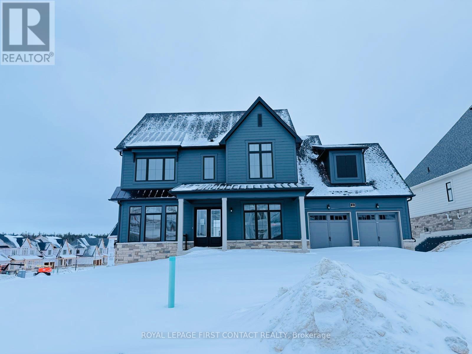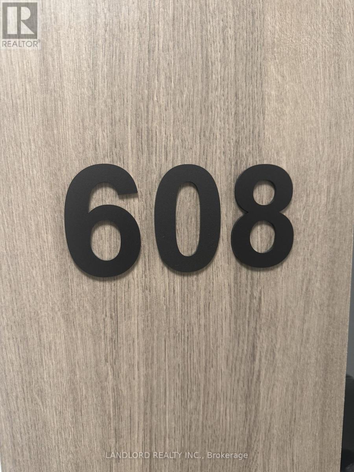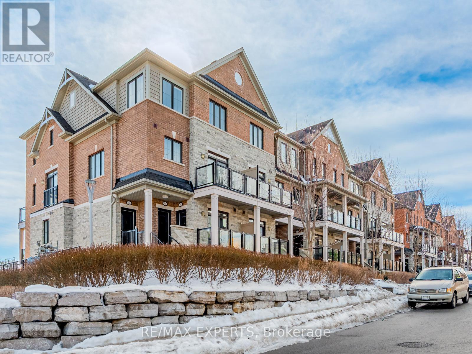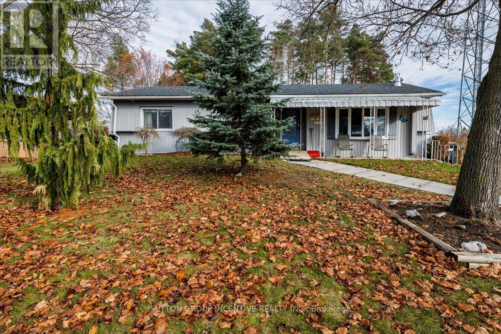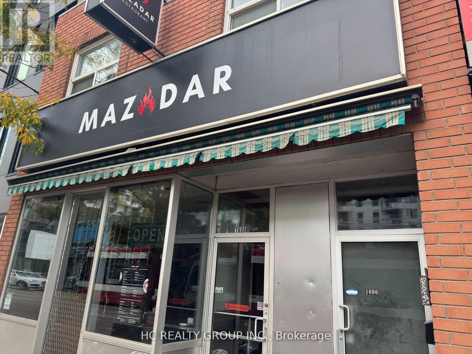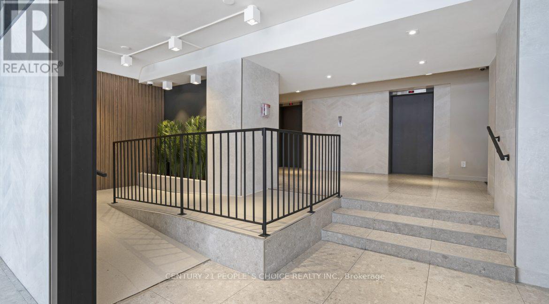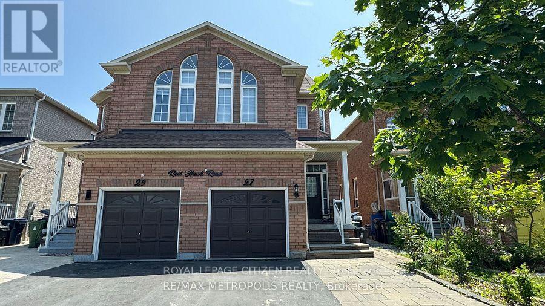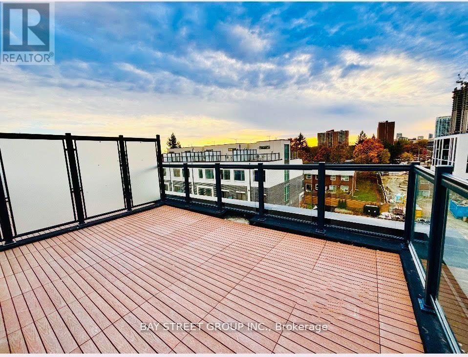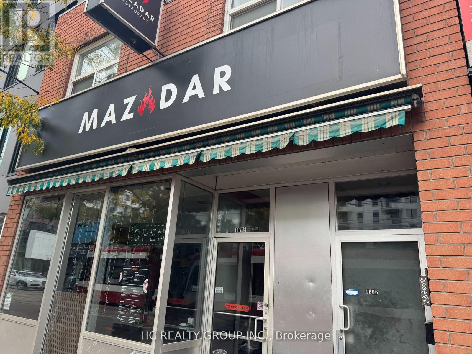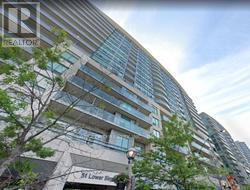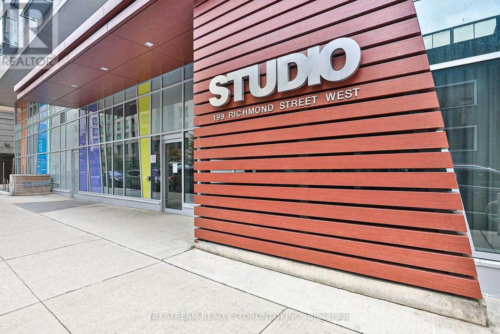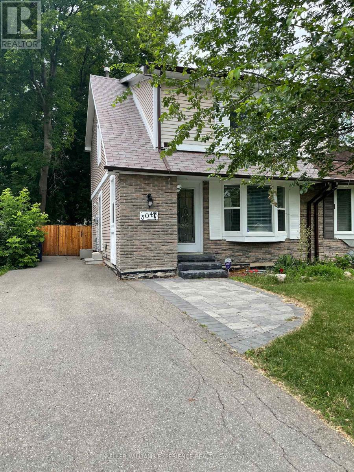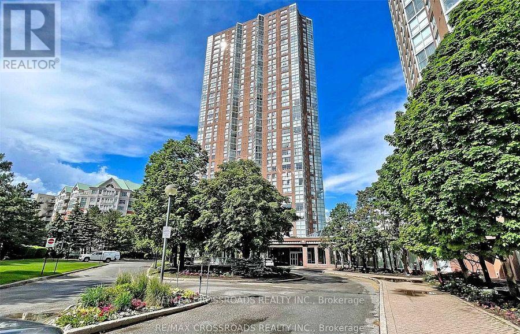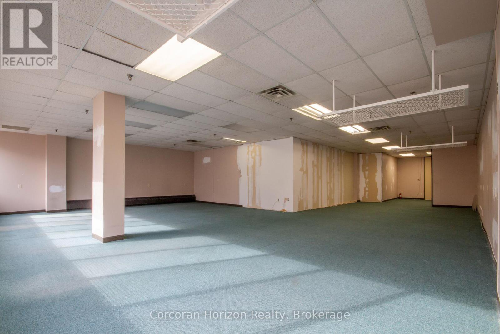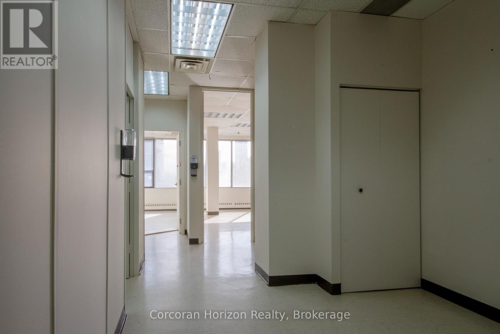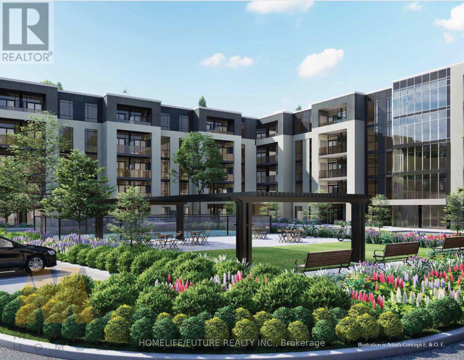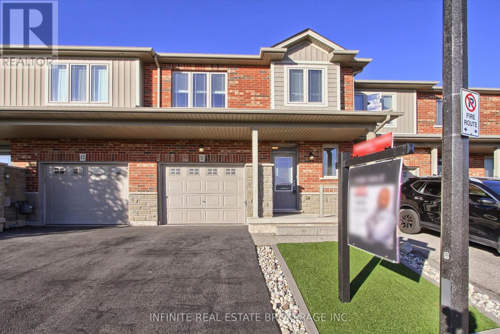709 - 665 Cricklewood Drive
Mississauga, Ontario
An exceptional opportunity to lease in one of Mississauga's most sought-after neighbourhoods. This bright and spacious 2-bedroom, 2- washroom condo townhouse offers approximately 1100 sq ft of well designed living space. Featuring soaring ceilings and floor-to-ceiling windows, the unit is filled with an abundance of natural light. Ideally located just minutes from Lake Ontario, Port Credit, scenic trails, and a variety of shops and restaurants in the vibrant Port Credit community. Convenient access to the QEW and GO Transit provides an easy commute to downtown. An unbeatable location offering the perfect balance of urban convenience and suburban comfort. Comes with 1 parking spot and 1 locker! (id:61852)
Realty Wealth Group Inc.
2113 - 6 Dayspring Circle
Brampton, Ontario
WELCOME TO THIS FABULOUS GROUND FLOOR TWO BEDROOM + A HUGE DEN OR EXTRA BEDRROM WITH TWO FULL BATHROOMS, ONE UNDERGROUND PARKING SPACE. ABSOLUTELY PERFECT FOR FIRST TIME BUYERS OR INVESTORS! CONVENIENTLY LOCATED NEAR ALL AMENITIES, PUBLIC TRANSPORATION, SCHOOLS, COLLEGES AND GROCERY STORES AND HIGHWAYS. AM OPEN CONCEPT UNIT, VERY SPACIOUS, COMPLEMENTED BY A WALK OUT TO A SUNDECK AND BBQ AREA! THE MASTER BDRM FEATURES A WALK IN CLOSET AND A FULL ENSUITE. ENJOY THE MODERN AND UPDATED KITCHEN, BRAND NEW CUNTERTOPS AND CUPBOARDS. ALL OFFERS WILL BE CONSIDERED. FLEXIBLE CLOSING. (id:61852)
International Realty Firm
10 Lambton Avenue
Toronto, Ontario
Recently renovated basement apartment In A Prime Location On A Major Bus Route, With The New Eglinton Lrt (Coming Soon) Just A Short Distance Away, As Well As Scarlett Woods Golf Course, Tennis Club, And Parks. Don't Miss Out! (id:61852)
Century 21 Leading Edge Realty Inc.
2209 - 430 Square One Drive
Mississauga, Ontario
Welcome to this bright and functional 2-bedroom, 1-bathroom condo in the heart of Mississauga's City Centre. Located on a higher floor, this well-laid-out suite offers open-concept living with a combined living and dining area, a modern kitchen, and north-facing exposure. Includes one owned underground parking space and a locker. The building features excellent amenities and a convenient private entrance. Steps to Square One Shopping Centre, public transit, parks, dining, and major highways. Ideal for professionals or small families seeking comfort and convenience. (id:61852)
Orion Realty Corporation
2210 - 430 Square One Drive
Mississauga, Ontario
Welcome to this well-appointed 1+1 bedroom condo in the heart of Mississauga's City Centre. Featuring a functional open-concept layout with combined living and dining areas, a modern kitchen, and a spacious den ideal for a home office or guest space. North-facing exposure provides great natural light. Includes one owned underground parking space and a locker. Enjoy in-suite laundry and access to excellent building amenities. Steps to Square One Shopping Centre, public transit, restaurants, parks, and major highways. Ideal for professionals or couples. (id:61852)
Orion Realty Corporation
23 Innes Avenue
Toronto, Ontario
Discover life in Corso Italia, a neighbourhood defined by warmth, energy, and everyday convenience. This newly built semi-detached home delivers a fresh, modern living experience in the centre of St. Clair Village, steps from Earlscourt Park and surrounded by the best of what makes this community so special. Here, daily life feels effortless. Walk to long-standing favourites like Angel's Bakery & Deli or Caledonia Bakery & Pastry, pick up your morning coffee from a local spot that knows your order, and enjoy restaurants that have been shaped by generations of families who call this area home. Spend weekends catching the game at the neighbourhood pub or ride the St. Clair LRT downtown in minutes to cheer on the Leafs or Raptors. Families are drawn to this pocket for good reason. Top schools such as St. Nicholas of Bari and F.H. Miller are nearby, while Joseph J. Piccininni Community Centre and Giovanni Caboto Rink, Pool & Tennis Courts offer endless options to keep kids active. Earlscourt Park adds even more-soccer fields, tennis courts, skating, swimming, and open green space for unplanned adventures. Inside, the home is designed to impress, offering bright, open-concept living with thoughtful details throughout. The kitchen is built for hosting, the bedrooms are private and peaceful, and the bathrooms feel like a personal spa. But the real showpiece is the expansive rooftop patio-an outdoor haven with the option to add a hot tub. Whether hosting friends, relaxing under the stars, or enjoying a quiet morning coffee, it's a space that elevates everyday living. This is not just a place to live-it's a chance to be part of a connected, thriving neighbourhood where comfort, lifestyle, and community truly come together. Corso Italia awaits. (id:61852)
Harvey Kalles Real Estate Ltd.
634060 Highway 10 Highway
Mono, Ontario
Offered for the first time, this custom-built home in Mono is a rare opportunity combining luxury, space, and privacy. With over 5,000 sq. ft. of living space, the property features a striking stone and brick exterior and an interior designed for elegance and functionality, including 10-foot ceilings, 8-foot doors, and Douglas fir beams. The chef's kitchen with a double island opens directly to a spacious deck, perfect for entertaining and seamless indoor-outdoor living. The primary suite boasts a spa-inspired ensuite and two walk-in closets. This home offers 3+2 bedrooms and 3.5 bathrooms, with a fully finished lower level featuring 9-foot ceilings, in-floor heating, a gym, and an in-law suite with a private entrance. The heated and insulated garage is versatile, with high ceilings suitable for a lift, a Tesla charger, and a backup generator. The meticulously maintained grounds include 20 years of landscaping, a mature cedar tree line, a gated entry with power available, additional parking pads, an invisible fence with a dog run, and a spring-fed river with speckled trout. The driveway has been recently paved. A one-of-a-kind property offering privacy, luxury, and a connection to nature. (id:61852)
The Agency
12 Herbert Avenue
Oro-Medonte, Ontario
Eagles Rest - Brand New, Never-Lived-In 5-Bed, 3-Bath Home - Oro-MedonteLocated at 12 Herbert Avenue, Eagles Rest offers a rare opportunity to own a brand-new home with zero prior occupancy in an exclusive, lifestyle-focused community. The home features 10-feet ceilings on the main level and a bright open-concept living and dining space anchored by a modern gas fireplace with a stone surround, creating a warm but upscale atmosphere. The designer kitchen is built for both function and style, featuring quartz countertops, a large center island, soft-close custom cabinetry, a full pantry, and a premium stainless-steel appliance package including a fridge, stove, dishwasher, and over-the-range hood fan. A dedicated breakfast area connects directly to a spacious rear deck, perfect for outdoor hosting or quiet mornings surrounded by nature.The primary suite is generously sized and includes a 5-piece ensuite designed with a spa aesthetic, complete with a glass shower, freestanding soaker tub, dual-sink vanity, LED-lit mirrors, and upgraded modern fixtures. The two additional full washrooms are finished with contemporary vanities and large-format designer tile. Each of the five bedrooms offers flexible use, easily accommodating guest rooms, a home office, fitness space, or media room depending on buyer needs. The home includes pot-lights throughout main living areas and hallways, a large mudroom and laundry room with direct interior access to the garage, and a double-car garage paired with a 4-car private driveway, offering a total of six parking spaces with no sidewalk interference for maximum usability. Just minutes from golf courses, waterfront parks, forested trails, and local spa and wellness destinations, Eagles Rest delivers the perfect balance of prestige, serenity, and everyday convenience for buyers seeking an elevated lifestyle in a community setting. (id:61852)
Royal LePage First Contact Realty
A608 - 9763 Markham Road
Markham, Ontario
Live In Joy! Brand New Joy Station Condos, Be The First To Live In This Professionally Managed, One Bed, One Bath Condo! Prime Markham Neighbourhood, Steps To Mount Joy GO Station, Parks, Dining, Shopping All Minutes Away! Unit Offers Open Concept Living, Floor To Ceiling Windows, Bringing Tons Of Natural Light, Stainless Steel Appliances, Quartz Countertops, Do Detail Overlooked. Enjoy Amenities: Fitness Centre, Roof Top Terrace, Games Room, Guest Suites, Party Room & 24 Hour Concierge. Make This Your Next Home! (id:61852)
Landlord Realty Inc.
303 - 199 Pine Grove Road
Vaughan, Ontario
Renovated and move-in ready, this stunning 2-bedroom, 3-bath stacked townhouse in Woodbridge offers a quiet riverside setting and one of the largest floorplans in the complex. As an end unit, it boasts abundant natural light and modern living with thoughtful details throughout. With over 1,000 sq. ft. of living space and more than $15,000 in upgrades, this home features a bright, contemporary kitchen with stainless steel appliances and a breakfast area, as well as a free-flowing open-concept main floor with a powder room, ample storage, and a walkout to a private balconyperfect for families or entertaining. The primary bedroom includes a spacious walk-in closet and a 4-piece ensuite, while the second bedroom offers a large double closet and a 3-piece ensuite. Conveniently, laundry is located on the second floor. Professionally cleaned and vacant for immediate occupancy, this home is ideally situated near scenic trails, parks, and the Humber River, with easy access to schools (just 20 minutes from York University), Market Lane, shopping centers, major highways, and transit options, including York Region Rapid Transit, Viva, and Zum. Additionally, it is just minutes from the Pine Valley transit hub, offering connections to GO Transit, making commuting effortless. (id:61852)
RE/MAX Experts
29 Main Street
Innisfil, Ontario
Retirement at its Best ! Large 55 plus community just south of Barrie with many conveniences within minutes. Lake Simcoe within walking distance. Three Rec Halls all with on going activities such as dances, darts, billiards, line dancing, yoga, and so much more. Two heated outdoor salt water pools . This lovely home is a Tara Model with two bedrooms and one and half bathrooms. Large Living Room and Large Dining room so you can still entertain in comfort. Dining room has patio doors to deck over looking green space. Kitchen has lots of storage. Lovely fireplace to cuddle up to in the cold winter months. Private two car parking and no one directly behind you or on one side. Very comfortable, and you can feel the love that was captured here. New Fees : 855.00 New Taxes 162.49 (id:61852)
Sutton Group Incentive Realty Inc.
3 - 1606 Queen Street
Toronto, Ontario
Prime Queen St Location - Queen & Coxwell - 2nd Floor Rear Apartment Unit, 2-Bedrooms, Separate Entrance, Clean And Spacious. Balcony, Ensuite Laundry. TTC At Your Doorstep. Close To Most Amenities. (id:61852)
Hc Realty Group Inc.
804 - 3875 Sheppard Avenue E
Toronto, Ontario
Bright & spacious 1br apartment in a family friendly rental building. This unit is newly renovated and move-in ready with a new kitchen & bathroom and an open concept living room/ dining room with lots of sunlight! Professionally managed building with attentive maintenance staff to ensure your home is always in great condition. Located in a vibrant neighborhood that offers convenient access to amenities and services in Scarborough and the surrounding area. This area has a diverse population that includes families, young professionals and seniors. Easy access to highways 401 & 404 & Agincourt GO Station. (id:61852)
Century 21 People's Choice Realty Inc.
Bsmt - 27 Red Hawk Road
Toronto, Ontario
2-bedroom basement apartment with a separate entrance, ideal for a couple or small family. Conveniently located near Neilson & Blackbird with easy access to TTC bus services, and just minutes from grocery stores, Morningside Plaza, and Eras Plaza. A well-maintained and functional home in a prime location. (id:61852)
Royal LePage Citizen Realty
308 - 3427 Sheppard Avenue E
Toronto, Ontario
Fully furnished (optional) and ideal for newcomers or international students, this new 2-bed, 2-bath townhouse offers 1,073 sq ft of bright, open interior space with 9 ft ceilings on the main floor, durable laminate flooring, and a modern kitchen with stainless steel appliances. The living and dining area opens onto a cozy balcony, and the impressive 310 sq ft rooftop terrace is perfect for relaxing or entertaining. Conveniently located just steps from TTC, this home is near major highways (401, 404, DVP), Seneca College, Fairview Mall, Don Mills subway station, parks, dining, and excellent transit options. Dont miss the chance to make this move-in-ready townhouse your new home! (id:61852)
Bay Street Group Inc.
2 - 1606 Queen Street E
Toronto, Ontario
Prime Queen St Location - Queen & Coxwell - 2nd Floor Middle Apartment Unit, 1-Bedroom, Separate Entrance, Clean And Spacious, Balcony, Ensuite Laundry. Ttc At Your Doorstep. Close To Most Amenities. (id:61852)
Hc Realty Group Inc.
208 - 51 Lower Simcoe Street
Toronto, Ontario
Professionally Managed 2 Bed + Den Suite Offering A Spacious Open-Concept Living And Dining Area With Excellent Natural Light. The Separate Kitchen Features Stainless Steel Appliances And Stone Countertops, While The Generously Sized Bedrooms Provide Comfortable Living. A Versatile Den Has Been Converted Into A Third Bedroom With A Murphy Bed, Ideal For Guests Or A Home Office. Enjoy The Convenience Of Ensuite Laundry And A Stunning 300 Sq Ft Terrace With Unobstructed Panoramic Southwest Views. Boasting An Exceptional Walk Score Of 98/100, This Suite Is Steps To The Waterfront And Harbourfront Centre, And Ideally Located Near Union Station, The PATH, Scotiabank Arena, Rogers Centre, World-Class Dining, Shopping, And Entertainment In The Heart Of Downtown Toronto. **Appliances: Fridge, Stove, B/I Microwave, Dishwasher, Washer and Dryer **Utilities: Heat & Water Included, Hydro Extra **Parking: 1 Spot Included **Locker: 1 Locker Included (id:61852)
Landlord Realty Inc.
1403 - 199 Richmond Street W
Toronto, Ontario
Conveniently located** Furnished One Bedroom Unit @ the heart of Downtown Core** High Ceilings w/ Floor To Ceiling Windows** Modern Kitchen w/Meile Appliances** open Balcony for City View & Breath** Steps To Subway, Transits, Financial District, Universities, Theatres and Shopping** 24 Hour Concierge/Security** State Of The Art Amenities Including Fitness Center & Gym, Rooftop Patio, Outdoor Aqua Lounge, Saunas, Billiards Lounge, Party Room, BBQ, Yoga, Underground Visitor Parking. (id:61852)
Nu Stream Realty (Toronto) Inc.
Basement Unit - 304 Cliffwood Rd N
Toronto, Ontario
Location!Location!Location! Great Bsmt Unit In The High Demand Hillcrest Community, Walking-Distance To Top-Ranked Schools, Surround By Parks, Trails, Shopping Center And Malls. A Bright Place With Separate Entrance, Complete Kitchen, Newly Renovated With 1 Parking . Don't Miss!!!Move In Ready! Brand New Washer/Dryer (Share With Upper tenant),Extras: Close To Seneca College Newnham Campus. Top Ranked Schools (Arbor Glen Ps, Highland Ms And Ay Jackson Ss (id:61852)
Keller Williams Experience Realty
410 - 7 Concorde Place
Toronto, Ontario
Stunning Corner Unit With Unobstructed Views Over Serene Ravine!! Upgraded Hardwood Floors Thru Out!! Super Functional Open Concept Layout W/ No Wasted Space !! Enjoy The Amazing Spa Like Facilities: Concierge, Indoor Pool, Gym, Ttc At Door Step, Guest Suites, Squash/Tennis , Yoga Classes, Visitor Parking,! No Pets Or Smokers!! Steps To Aga Khan Museum, Beautiful Ravine Walking Trail, Close to Shops Of Don Mills And Much More Prior to the tenant's occupancy, the unit will be freshly painted, professionally cleaned. New Stove with an over-the-range microwave, backsplash will be installed in the kitchen. (id:61852)
RE/MAX Crossroads Realty Inc.
206 - 200 James Street S
Hamilton, Ontario
Medical/professional office space available on James Street South, steps to St. Joseph's hospital! Landlord incentives available for qualified, experienced tenants. Over 1,800 square feet can potentially be combined with additional vacant space on the floor to create nearly 3,000 square feet. Short walk from Augusta Street, Plank, Ciao Bella, Coffee Run Co., Hamilton City Hall, Hunter Street GO Station, and so much more. Highly visible with ample James Street-facing signage opportunity. TMI includes all utilities and additional rent costs. 1 parking space available at additional cost. Please view supplements for floor plan. Full list of units available in supplements as well. (id:61852)
Corcoran Horizon Realty
301a - 200 James Street S
Hamilton, Ontario
Pristine medical office space available on James Street South, steps to St. Joseph's hospital! Short walk from Augusta Street, Plank, Ciao Bella, Coffee Run Co., Hamilton City Hall, Hunter Street GO Station, and so much more. Highly visible with ample James Street-facing signage opportunity. TMI includes all utilities and additional rent costs. 1 parking space available at additional cost. Can be combined with neighbouring units to create a total area of approx. 3,300 SF. Please view supplements for floor plan. Full list of units available in supplements as well. (id:61852)
Corcoran Horizon Realty
Up34 - 50 Herrick Avenue
St. Catharines, Ontario
Welcome To Marydel's The Montebello, Featuring A Thoughtfully Laid Out 2-Bedroom, 2-Bathroom Home With 876 Sq. Ft. Of Living Space. Enjoy A Comfortable Living/Family Room, A Private Open Balcony, And A Location Near The Garden City Golf Course. Residents Have Access To Amenities Including A Gym, Party Room, And Social Lounge, With Scenic Trails, Schools, Shopping, And Restaurants All Just Minutes Away. (id:61852)
Homelife/future Realty Inc.
11 - 380 Lake Street
Grimsby, Ontario
Nestled in a vibrant community, this pristine freehold townhouse is perfect for families or individuals seeking a blend of comfort and style. The 3-bedroom, 2.5-bathroom home offers an inviting open-concept main floor, seamlessly blending the living and dining areas, enhanced by 9' ceilings and elegant hardwood flooring. Convenience is at your fingertips with an attached garage that provides inside entry, ensuring ease during inclement weather. (id:61852)
Infinite Real Estate Brokerage Inc.
