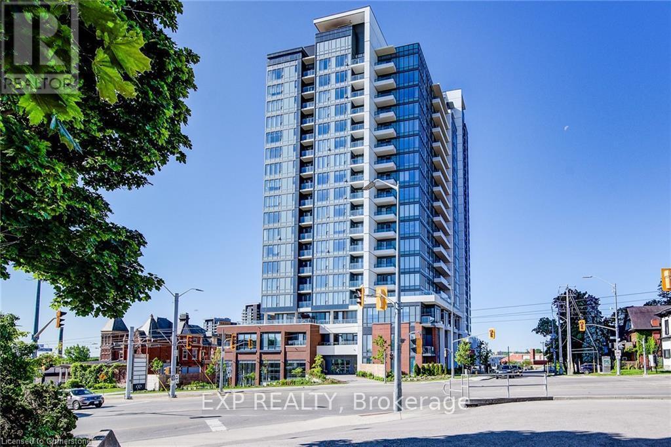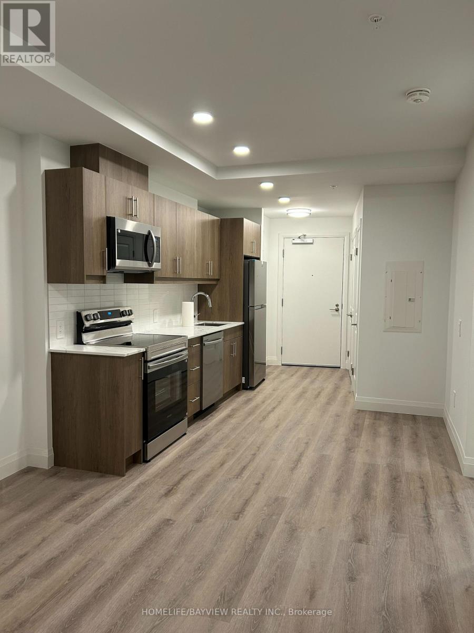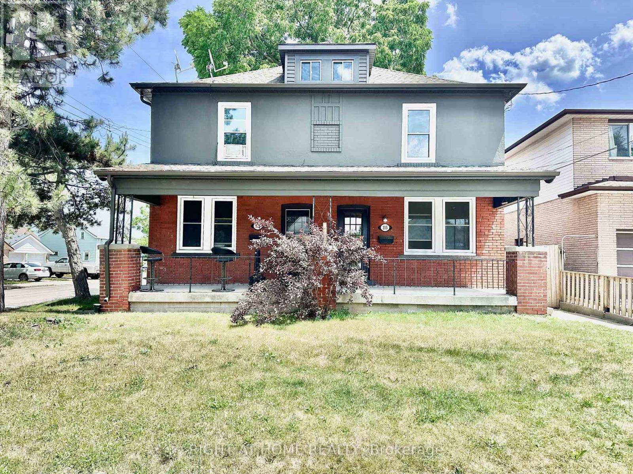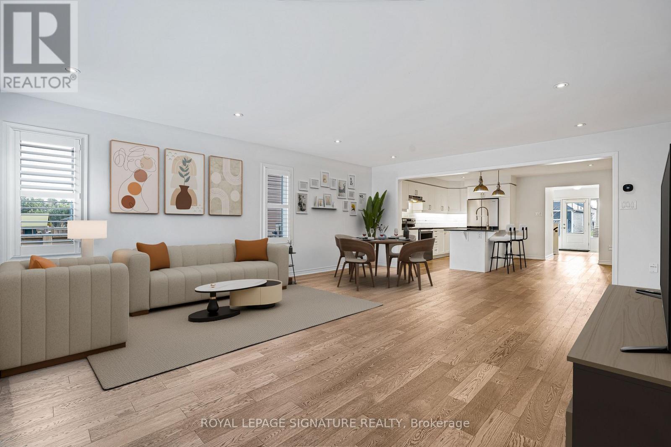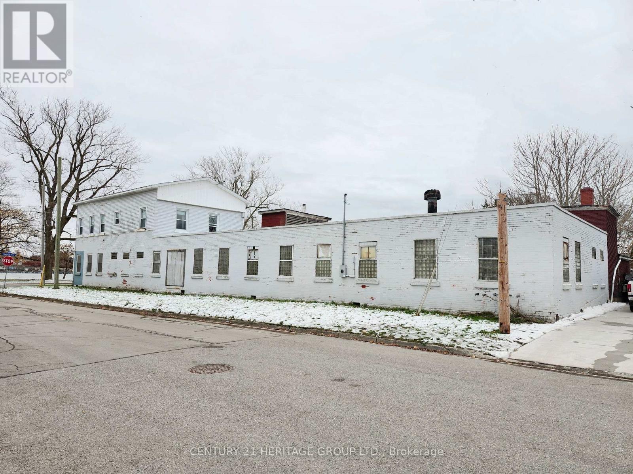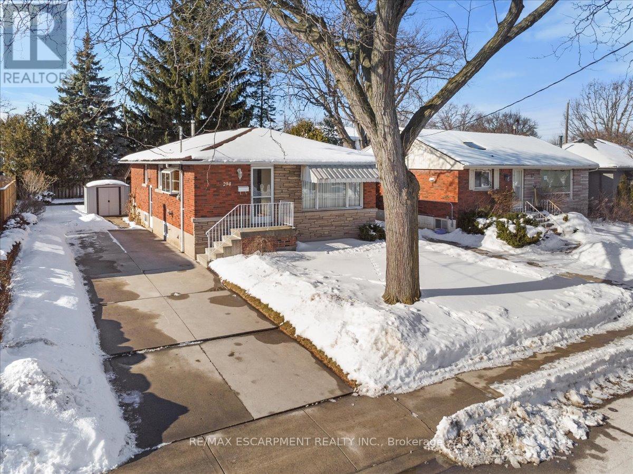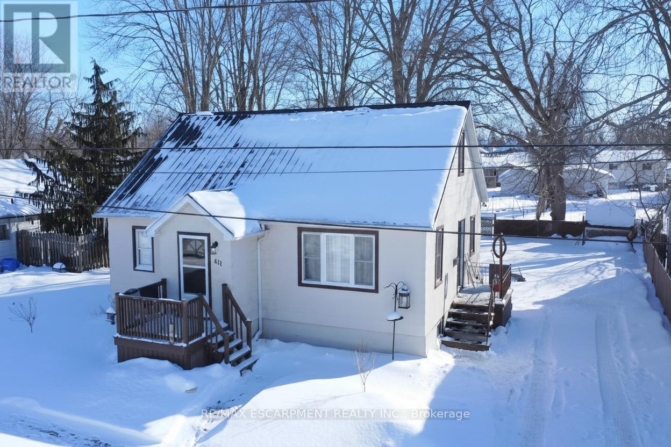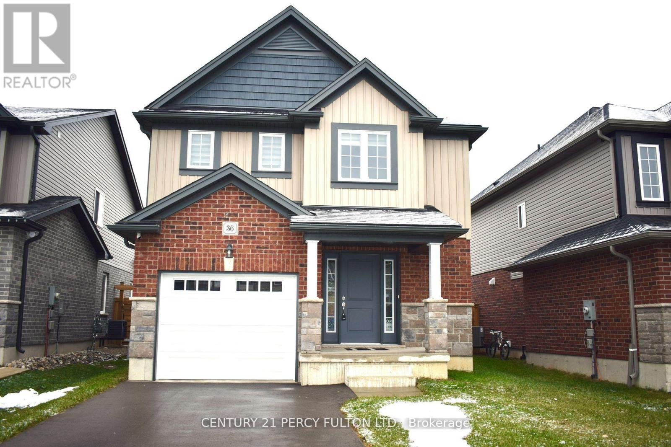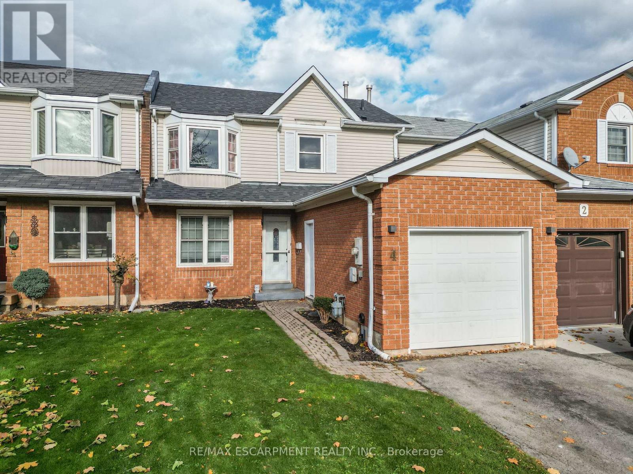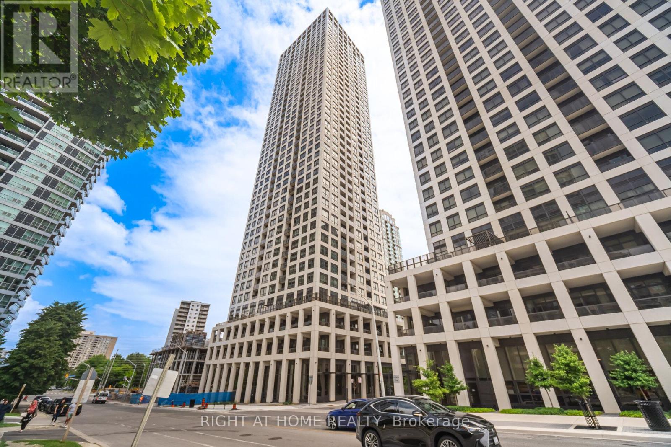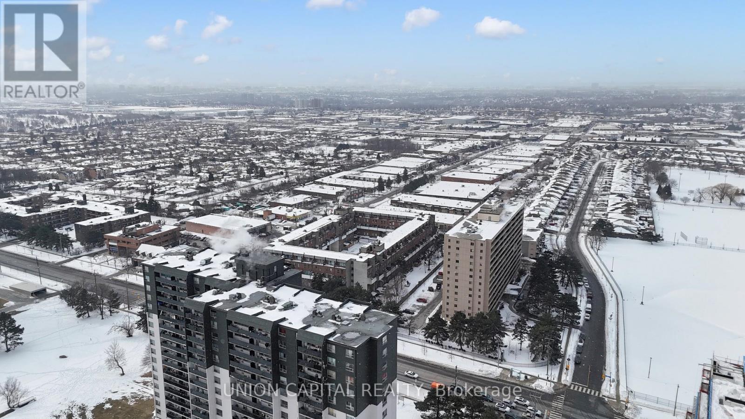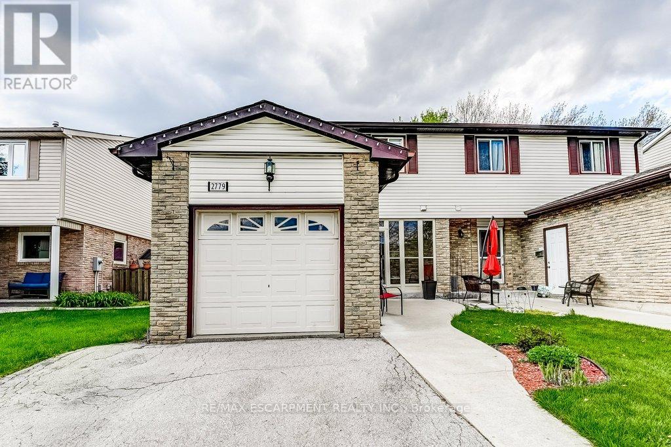1511 - 5 Wellington Street S
Kitchener, Ontario
Enjoy the convenience of an underground parking space and dedicated storage locker, offering added value and practicality at Station Park Condos. Experience modern urban living in the heart of Kitchener-Waterloo with this bright and stylish one-bedroom plus den suite featuring a functional open-concept layout, perfect for today's lifestyle. The contemporary kitchen showcases sleek stainless steel appliances and seamlessly flows into the living area, highlighted by floor-to-ceiling windows that fill the space with natural light and showcase city views. The versatile den is ideal for a home office or study space. The spacious bedroom offers comfortable living with ample storage. Step onto your private balcony to enjoy morning coffee or unwind in the evening. Residents enjoy access to premium building amenities and an unbeatable location just steps from the ION LRT, Google headquarters, and the thriving Innovation District. Surrounded by trendy restaurants, cafes, shopping, parks, and vibrant downtown entertainment, this location is perfect for professionals, investors, and anyone looking to enjoy the convenience of walkable urban living with easy access to major highways and public transit throughout the Waterloo Region. (id:61852)
Exp Realty
901 - 1333 Weber Street E
Kitchener, Ontario
Brand new, never lived-in one-bedroom, one-bathroom suite offering modern finishes and a smart, functional layout. Enjoy the convenience of in-suite laundry, contemporary kitchen and a bright, well-designed living space. The building features excellent amenities for everyday comfort and lifestyle convenience. Ideally located close to shopping, dining, and major commuter routes, including easy access to the expressway. A perfect opportunity to lease a move-in-ready, brand-new condo. (id:61852)
Homelife/bayview Realty Inc.
213 Rosewood Road
Hamilton, Ontario
5.57% Caprate Side-by-Side Duplex 213 & 215 Rosewood Rd on a Corner 40x96 Foot Lot. Each Side is Rented at $2,250/month + All Utilities = $54,000 Annual. Landlord Expenses are Only Boiler Rental ($2,556/year), Insurance ($1,272/year) & Property Taxes ($5,644/year), Total $9,472 Annual = $44,528 Net Annual Income. A Truly Unique Forever Home & Investment Property with a Garage in the Sought After Glenview West Neighborhood. 215 Side is Recently Renovated in 2025, and Substantial Upgrades were Completed in 2020 for the Entire Property. Live in one & Rent Out the Other Unit, or Rent Out Both and Receive Good Cashflow. If You Open One to the Other, You'll Have a Total of 6 Bedrooms & 2 Full Bathrooms! Both Sides are Nearly Identical in Their Layout, Just Mirror Images of Each Other! In 2025 Work Included New Flooring & Light Fixtures, Fresh Paint, New Countertops, Vanity, Doors, Backyard Restoration, Kitchen Cabinets Restoration, New Kitchen Countertop, New Boiler, New Toilet & Some New Fencing. In 2023 on 215 Side New Fridge & Stove. In 2020, Work on Entire Property Included New Windows, Garage Shingles, New Fascia, Soffits, Eavestroughs, Ridge Cap Singles, New Fascia Board & Vinyl Wood-share Shingle, Bath-fitter Tubs, New Bathroom Tiles, New Kitchen Floor & Sinks, Exterior Home Painting, New Carpet in Unit 213. A lot of the Timeless Older Charm & Character Has Been Preserved to Impress Your Guests! Abundance of Overnight Street Parking on Both Adjacent Streets. Unfinished Basements with Windows House the Laundry Rooms & Are Great for Storage, Workshop, and Many More Uses. Backyards are Nice and Long, Fully Fenced and Private. Ready For You Potential to Create an Extra Parking Spot in Front of Unit 215! Potential To Sever Lot Will Unlock an Extraordinary Amount of Value! Close to the Red Hill Valley Pkwy Exit, The Metro, Dollarama, and Lots of Plazas! Don't Miss Out on this Opportunity, it Won't Last Long! (id:61852)
Right At Home Realty
72 Chambery Street
Bracebridge, Ontario
Welcome to 72 Chambery St! This stunning and meticulously upgraded 2-bedroom, 2-bathroombungalow offers the perfect blend of modern elegance and everyday comfort. Showcasing over $50,000 in premium builder upgrades, this home features a bright, open-concept layout with pot lights, rich hardwood flooring, and thoughtfully designed living spaces ideal for both relaxing and entertaining. The gorgeous upgraded kitchen is a true highlight-complete with sleek quartz countertops, stainless steel appliances, upgraded cabinetry, stylish lighting fixtures, and a spacious island. The adjoining living and dining areas are filled with natural light, creating a warm and inviting atmosphere throughout. Both bathrooms have been beautifully upgraded with contemporary finishes. The generously sized bedrooms offer ample closet space and comfort, making this home ideal for first-time buyers, downsizers, or anyone seeking single-level living with style. Step outside to a large, privately fenced lot, offering endless possibilities for outdoor enjoyment. Located in a sought-after, family-friendly neighbourhood, this home combines peaceful suburban living with convenient access to nearby amenities, parks, and schools. A true move-in-ready gem-experience modern living at its finest at 72 Chambery St! (id:61852)
Royal LePage Signature Realty
203 Niagara Boulevard
Fort Erie, Ontario
Rare offer - Builders and investors! Site plan approved (A truly exceptional ready-to-go development site) for a boutique low-rise 4 storeys condo with breathtaking waterfront views facing New York State in Niagara for sale! Originally appraised at $3.5M, NOW it's $1.39M under Power of Sale! * Steps to Niagara River Public Boat Launch; 5 Minutes drive to The Peace Bridge (which overlooks the Niagara River and connecting Canada and US Border Services Agency); 5 minutes to Great golf clubs and Horse race track; 18 minutes from Crystal Beach; 20 Minutes To Niagara Falls; 30 Minutes To Buffalo International Airport. * Blending luxury living with rare commercial flexibility. The approved concept features modern architecture with expansive glass and private balconies. Ground floor designed for vibrant retail or live/work possibilities, enhanced by a dramatic riverfront backdrop. * Surrounded by convenient amenities: restaurants, supermarkets, cafés, and shops and minutes to schools, libraries, museums, local parks, and sports centre. Beautiful natural scenery-perfect for walking, fishing, birdwatching, and enjoying stunning sunsets over the water. * Diversified economy, strengthened by its strategic trade location and direct access to the U.S. border infrastructure via the Peace Bridge. A major recent development by Siltech Corporation's $100 million investment in a new manufacturing facility. The town also benefits from a strong tourism sector, attracting approximately 600,000 visitors each year. * Don't miss out on this shovel-ready project! A rare chance to deliver a landmark development in a growing, high-demand area! Thank you for your interest and I look forward to talking to you soon! The sale shall be made on an "as-is, where-is" basis. (id:61852)
Century 21 Heritage Group Ltd.
294 Upper Paradise Road
Hamilton, Ontario
Welcome to 294 Upper Paradise Road, a cherished original-owner home on Hamilton's desirable West Mountain, offered to the market for the very first time. This is a property that has been carefully maintained, thoughtfully lived in, and genuinely loved for decades - and it shows. This property offers three well-proportioned bedrooms, 1.5 bathrooms, and a bright, spacious eat-in kitchen that anchors the home with functionality. Generous living and dining areas create an easy, natural flow, while original hardwood floors - uncovered and refinished for the first time - bring warmth and character throughout the main floor. A separate side entrance leads to a finished basement, adding valuable flexibility for extended living space, a home office, or in-law possibilities. Whether you're envisioning light updates or simply moving in and enjoying the home as-is, the foundation here is solid and inviting. Set in a quiet, established neighbourhood known for its calm streets and strong sense of community, the location offers the best of West Mountain living - peaceful surroundings with quick access to the LINC, transit, shopping, and everyday amenities. This is a rare opportunity for first-time buyers, downsizers, investors, or those seeking a well-cared-for home with long-term potential. Move-in ready, lovingly maintained, and full of quiet integrity. 294 Upper Paradise Road is ready for its next chapter. (id:61852)
RE/MAX Escarpment Realty Inc.
411 Ross Avenue
Haldimand, Ontario
4+1 bedroom, 1.5-storey, 2-bath home located on a quiet residential street in Dunnville on an extra-wide 76-foot lot, featuring two bedrooms on the main floor. The layout allows this property to function as a large single-family home, with the upper level suitable as a spacious primary bedroom or private master retreat, or it can be configured into three separate units consisting of a basement unit, main-floor unit, and upper-level unit, each with its own separate entrance. Extensive updates were completed in 2026, including new kitchen cupboards, new main-floor flooring, a remodeled main-floor bathroom, fresh paint throughout, a new side entrance door, new side fencing, hot water tank 9 owned) ss fridge and stove. Mitsubishi heat pump and ac 2020.The home includes a full poured concrete basement with a separate entrance, supporting the multi-unit configuration. (id:61852)
RE/MAX Escarpment Realty Inc.
36 Robertson Drive
Stratford, Ontario
Amazing New Built Detached-Bright Home 3 Bed 3 Bath For Rent, Main Floor Laminate Flooring, Open Concept Layout, Quartz Kitchen Counter, Newer Stainless Steel Appliances, Large W/I Closet, Lots Of Storage, Huge Fenced Back Yard for Summer Fun, Close To All Amenities. ** This is a linked property.** (id:61852)
Century 21 Percy Fulton Ltd.
4 Pleasant Grove Terrace
Grimsby, Ontario
POTENTIAL MEETS POSSIBILITY ... Set in a convenient Grimsby neighbourhood, 4 Pleasant Grove Terrace is well-positioned just steps from Sherwood Hills Park and just minutes from the updated, state-of-the-art West Lincoln Memorial Hospital, this home blends lifestyle, location, and livability in one inviting package. This 2-storey townhome features a practical layout with interior spaces ready for your personal touch, an attached garage, and fully fenced yard with an XL deck and above-ground pool. The living and dining areas feature newer vinyl flooring and provides walkout access to the backyard - an ideal footprint for everyday living or future redesign. The EAT-IN KITCHEN includes QUARTZ counters, updated cabinetry, and sightlines through to the dining and living areas, while a 2-pc bath completes the main level. Upstairs, the home includes three bedrooms, a 4-pc bath, and a landing area. The primary bedRm includes a large closet, and the additional bedrooms offer flexibility for family, guests, or home office use. The basement extends the living space with a large recreation room (currently used as a bedroom), laundry/storage room, and a cold room housing the furnace and HWT. Asphalt driveway plus convenient side door for garage access. From the ESCARPMENT VIEWS to the short stroll to the downtown core + only 2 minutes to the QEW, this location offers the best of small-town charm with modern-day convenience. Whether you're a first-time buyer, a young family, or simply seeking a home with heart in a prime location, 4 Pleasant Grove Terrace delivers on every level. Experience Grimsby living at its best! Some images have been virtually staged. CLICK ON MULTIMEDIA for virtual tour, drone photos, floor plans & more. (id:61852)
RE/MAX Escarpment Realty Inc.
3906 - 30 Elm Drive W
Mississauga, Ontario
Vacant, 644 Sqft + 73 Sqft Open Extra Wide Balcony = 717 Sqft Total, Less Than 1 Year New 1 + Den with 2 Full Bathrooms With 1 Parking & 1 Locker on Lower Penthouse Floor and Breathtaking Unobstructed Views of the City. The Den Has an Elegant Double Door and an Ensuite Full 3 Piece Bathroom that Can be Used as a Separate 2nd Bedroom. Soaring 9 Foot Ceilings, This Unit was Barely Lived in. Double Access to the Balcony, One From the Living Room & One From The Bedroom! Locker & Parking Conveniently Located on the Same Floor in P2, Both Are Close to the Elevators. This Pocket of Square One is Not to Busy Compared to the Rest. Steps to the LRT, Square One Mall, And Lots of Shopping. Amenities Are Triple A+ & of Very High Scale, Including a Party Room, Gym, Games Room, Guest Suites, Movie Theatre, WiFi Lounge, Yoga Studio, Rooftop Terrace for BBQ. You Don't Want to Miss Out on This One. (id:61852)
Right At Home Realty
126 - 10 Eddystone Avenue
Toronto, Ontario
Beautiful and spacious 3 bedroom, 2 bathroom condo townhouse in a convenient location. Bright layout with modern finishes. Perfect for mature or growing family! Steps to TTC bus stop and close to schools, parks, shopping, community centre, and all amenities. Short trip to the supermarket & shopping mall. Close to York University with easy access to Hwy 400 & 401. ** Photos Have Been Virtually Staged** (id:61852)
Union Capital Realty
2779 Andorra Circle
Mississauga, Ontario
With just the right mix of traditional style and smart updates, this home is a solid option for buyers looking for a good value for their dollar. Great bones, a lot of warmth and appealing neutral decor. Step through the enclosed porch and be welcomed into a bright, spacious layout. An eat-in kitchen for budding chefs with plenty of prep space, a window over the sink, a dishwasher and plenty of cupboards to keep your counters clutter-free. The open-concept living and dining area create the perfect spot for everything from weekday dinners to weekend gatherings. Garden doors lead to a backyard deck and gazebo -your future BBQ headquarters or quiet coffee corner. Wonderfully sized, fully fenced yard. Room to grow a garden, let the dog and children play, or dream up your next landscaping project. Upstairs, you'll find three generously sized bedrooms, including a large primary with double closets, offering plenty of storage. Need more space? The finished basement adds flexibility for a rec room, guest room, home office or gym. In addition to the garage, there's parking for four cars. Updates include: new furnace and Nestthermostat in January 2026. You're steps to parks, scenic walking and cycling trails like Wabukayne and Aquitaine, and just a few minutes to Meadowvale GO, Streetsville GO, the 401& 407, schools, shopping and the Meadowvale Community Centre & Library. Everything you need is within reach-including some big box stores and cafés you'll soon be calling your weekend staples.. This home has all the ingredients for an exciting new chapter. Get ready to move! Your new beginning starts here! (id:61852)
RE/MAX Escarpment Realty Inc.
