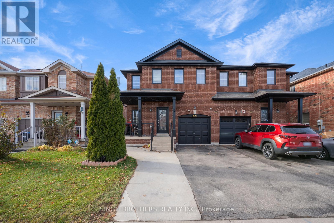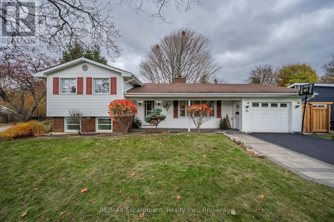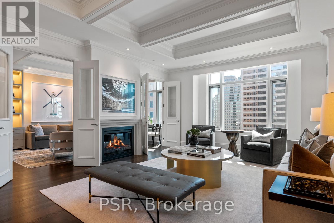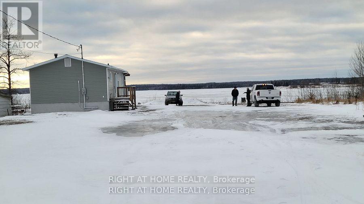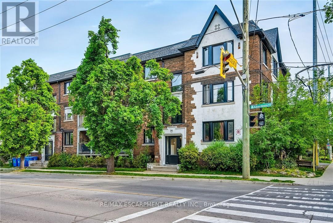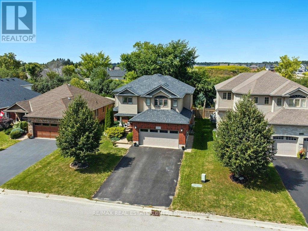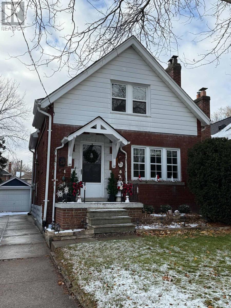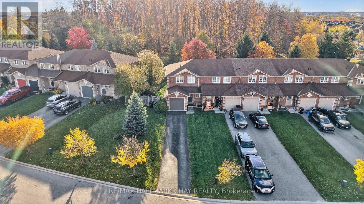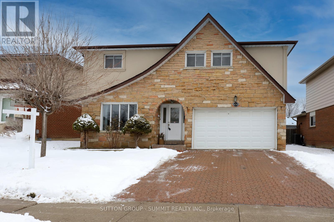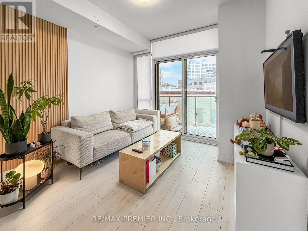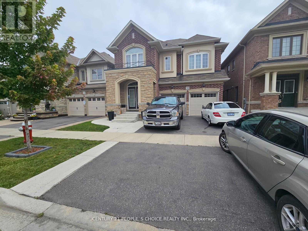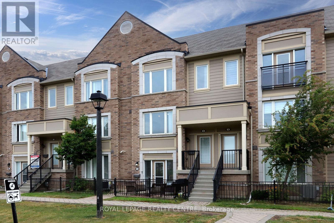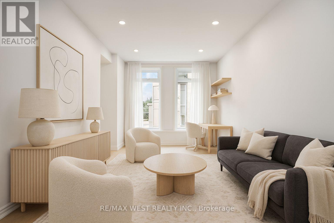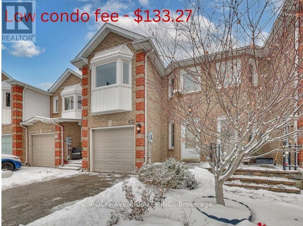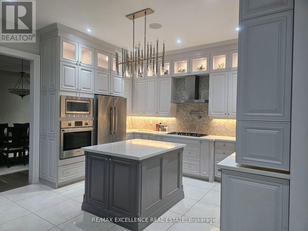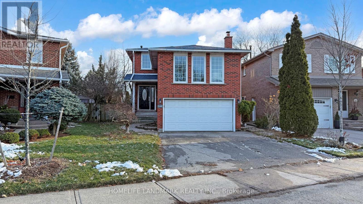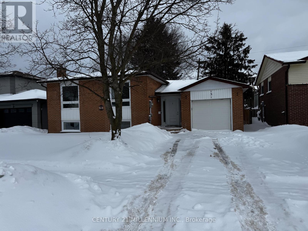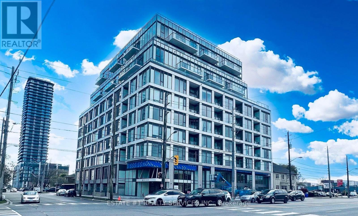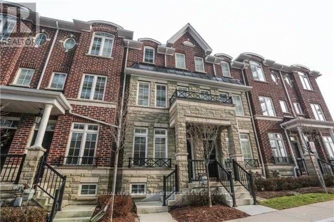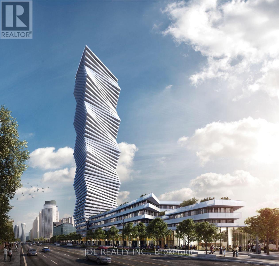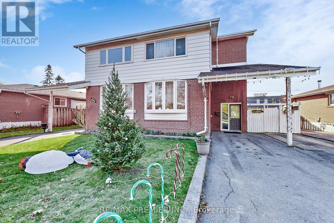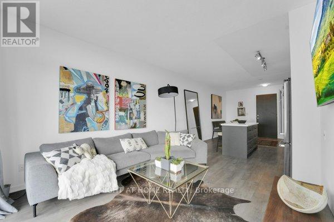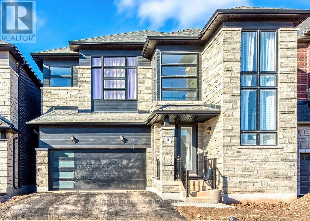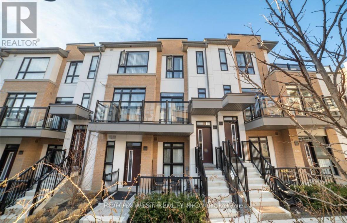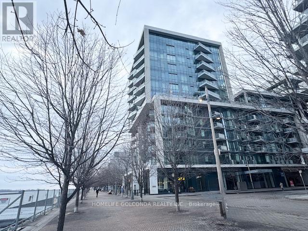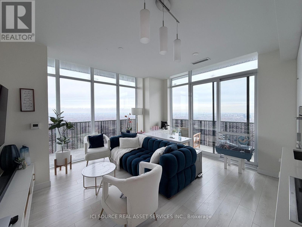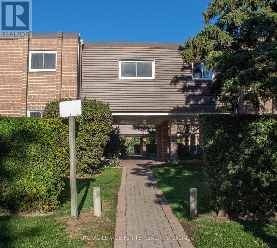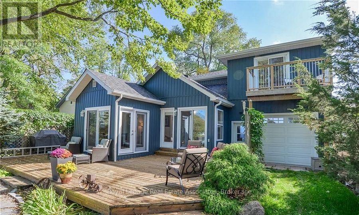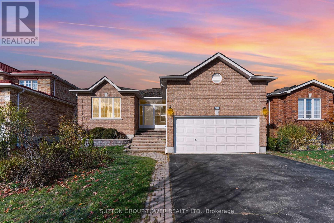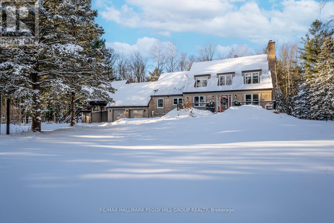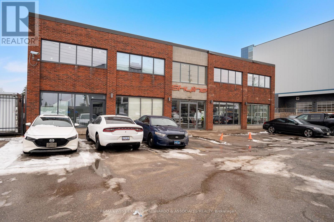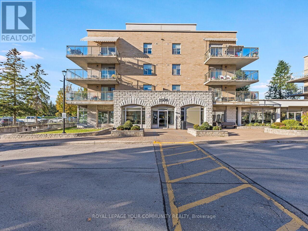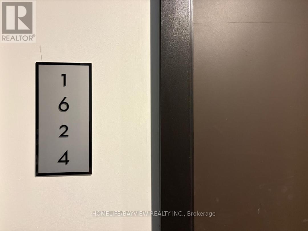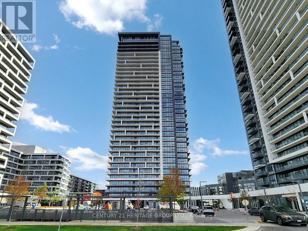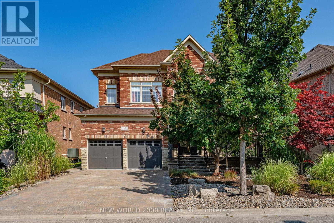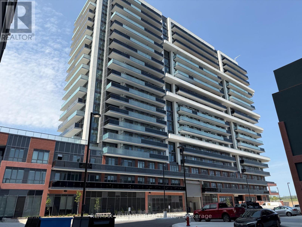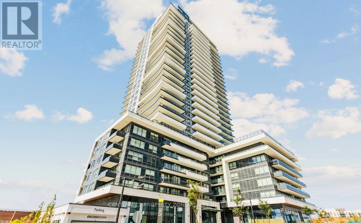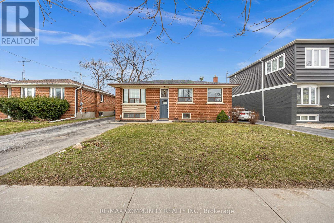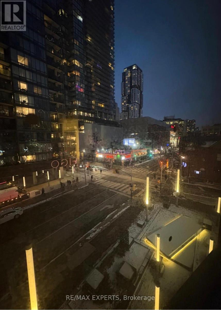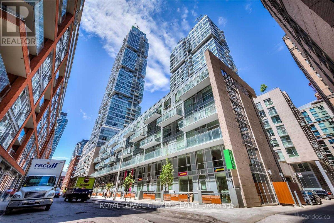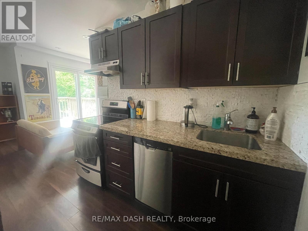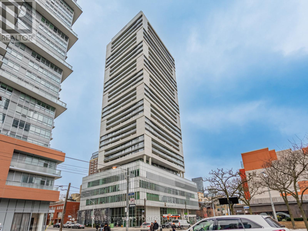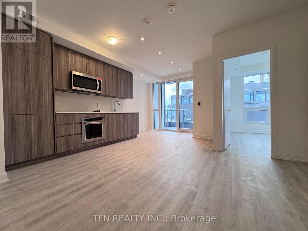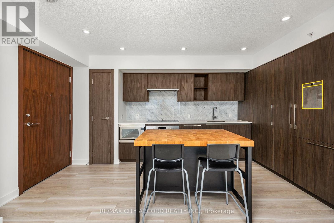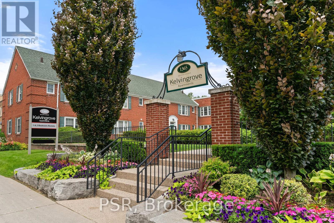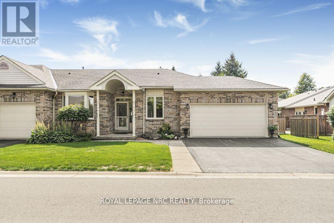28 Jordensen Drive
Brampton, Ontario
Nestled in One of Brampton's Most Popular Credit Valley Areas! This stunning 4+1 bedroom semi-detached with 4 parking spots, home looks out to the park, offering the perfect blend of privacy and nature. WOOD SLAT ACOUSTIC WALLS in the Living and Master Bedroom. This home is just what you've been waiting for. Pot lights throughout the home, walk out your back door. Fully upgraded in 2021-2022, this home is move-in ready and perfect for modern living. It features a spacious layout with large family bedrooms and a fully finished basement. The Updated Bathrooms were fully renovated in 2021, adding a fresh, contemporary feel throughout the home. Additional upgrades ensure that the home is not only stylish but also functional and efficient. The outdoor upgrades are done, making the exterior just as inviting as the interior. This home is perfect for families. It's just a short distance from the GO STATION, Mall, Indian Groceries, place of worship, schools, parks, and highways, offering both convenience and comfort. With its spacious design, upgraded systems, and proximity to amenities, this home truly offers the best of both worlds. High Efficiency Furnace with Hepa filter & AC. Water Softener& Tankless water heater.S/S Fridge & Dble Layer Stove! This charming home offers a fantastic opportunity for homeowners looking to reduce their mortgage expenses. The fully finished basement can be a valuable help with your mortgage payments. Don't miss out, book your showing today! (id:61852)
Singh Brothers Realty Inc.
15 Harvest Lane
Brantford, Ontario
Welcome to 15 Harvest Lane - a beautifully updated 4-level side split in Brantford's highly loved Greenbrier neighbourhood. This is the kind of street where kids ride their bikes, neighbours actually say hello, and everything you need is just a short walk away. With 3+1 bedrooms and 2 full and renovated bathrooms, this home has the perfect mix of modern updates and comfortable family living. The stone walkway and covered front porch set such a welcoming tone before you even step inside. On the main level, you'll find a bright living room with a gorgeous floor-to-ceiling wood-burning fireplace (hello, cozy winter nights!), an inviting dining room, and a fresh, functional kitchen with impressive stainless steel appliances, white cabinetry, a great island for weekday breakfasts, and a walk-out to a large two-tier deck overlooking the fully fenced backyard - perfect for kids, pets, and summer BBQs. Upstairs are three generous bedrooms with hardwood flooring and fantastic closet space - ideal for a growing family. The lower level gives you even more room to spread out, with a cozy family room plus a bonus area currently used as a kids' playroom. And the basement? Fully renovated just two years ago and such a huge value add - featuring a stylish rec room, a spacious 4th bedroom, a modern full bathroom, and a bright, organized laundry area. Other updates include new flooring on the main level, California shutters, and a newer furnace, heat pump, A/C (2024) to keep you comfortable all year long. If you're looking for a move-in-ready home in a friendly, family-oriented neighbourhood with quick access to parks, schools, shopping, and the 403 - this one truly checks all the boxes. Come see why Greenbrier is so loved, and picture your family settling right in. (id:61852)
RE/MAX Escarpment Realty Inc.
3605 - 311 Bay Street
Toronto, Ontario
Elegance & Opulence Awaits! Beautifully Appointed & Meticulously Maintained Corner Suite Within The St. Regis Residences! No Detail Has Been Overlooked Or Expense Spared During Design - The Perfect Primary Residence Or Luxurious Pied-A-Terre. Boasting 10.5ft Coffered Ceilings, Wainscotting, Extensive Custom Millwork, Designer Wall Coverings, Italian Hardwood & Marble Flooring Throughout. Highly Sought After, Split Floorplan Offers The Buildings Coveted South West Exposure - Enjoy Sweeping Lake Ontario & Cityscape Views. Chefs Kitchen Is Well Equipped With Top Of The Line Miele Appliances, Downsview Cabinetry, & Oversized Island. All In-Place Light Fixtures And Window Coverings [Drapery/Sheers/Roller Shades] Included. Primary Bedroom Retreat Boasts Not One But Two Large Custom Closets And A Spa-Like 6 Pc. Ensuite Bathroom With Freestanding Bathtub & Heated Floors. Both Bedrooms Have Had Premium Carpets Professionally Installed Atop The Still Intact Original Hardwood Floors, As Well As Automated, Blackout Roller Shades. Library Was Renovated To Be A Separate Room And Currently Functions As A Secondary Living Space/Office - Keep As Is Or Easily Convert Into A 3rd Bedroom. As A Resident At The St. Regis Residences You'll Have Daily Access To The Hotels Five Star Amenities: 24hr Concierge, World Renowned Spa, Indoor Salt Water Pool, Sauna, State Of The Art Fitness Centre, Valet & Visitor Parking, As Well As Private Residential Sky Lobby, Lounge & Terrace Located On The 32nd Floor. (id:61852)
Psr
118 Kenogami Road
Greenstone, Ontario
2+3 Bedroom detached updated Bungalow with 3 full Bathrooms, backing to a lake, it has huge lot, can park all kind of vehicles, don't miss this opportunity, with little efforts the house could be made into 3 different apartments with separate entrances. (id:61852)
Right At Home Realty
5 - 312 Aberdeen Avenue
Hamilton, Ontario
Renovated top floor 2-bedroom apartment with AC available for lease. The vibrant Locke St area renowned for its array of dining establishments, cafes, and shopping options. Situated at the intersection of Aberdeen Ave and Locke Street within the distinguished Century Building, this unit exudes character and charm. Freshly painted and hardwood flooring throughout. Abundant natural light fills the space through the windows, complemented by a rear door leading to a handy walkout to Locke street. Convenient access to public transit at your doorstep makes it an ideal locale for professionals affiliated with McMaster University or St Joe's hospital. Limited to street parking only. (id:61852)
RE/MAX Escarpment Realty Inc.
120 Spencer Drive
Centre Wellington, Ontario
Beautiful, quiet family neighbourhood. This two-storey detached home offers 4+1 bedrooms, 4 baths, finished from top to bottom and located in a sought-after neighbourhood, the perfect mix of privacy and convenience. Nestled close to a park and backing onto walking trails, surrounded by tall trees and landscaped gardens, this property is a true family retreat. Step inside to a welcoming foyer open to above. Open-concept living and dining room with hardwood floors. The upgraded kitchen features custom cabinetry, newer stainless steel appliances, one of kind riverbed granite counters, a raised breakfast bar, and a sunny breakfast area with walkout to the backyard. Open concept cozy family room with fireplace, guest bathroom, and laundry with garage access complete the main floor. Upstairs, the private primary suite includes a fireplace, a massive walk-in closet, and a spa-like ensuite with soaker tub, glass shower, double vanity, and water closet (private toilet room). Three additional bedrooms with ample closets and a full bathroom provide plenty of family space.The fully finished basement adds versatility with a spacious rec room, guest or in-law bedroom, full 3-piece bathroom, plus options for a home office, gym, or extra bedroom. Outdoors, enjoy a double driveway, double garage, and a private backyard retreat with colourful gardens and a gazebo. Located just minutes to Fergus, Guelph, Waterloo/Kitchener, schools, shopping, major highway and lots of amenities around Elora & Fergus. This home is clean, bright and move-in ready. (id:61852)
RE/MAX Real Estate Centre Inc.
26 Tenth Street
Toronto, Ontario
This charming 1 1/2-storey, two-bedroom home has been thoughtfully beautified by the owners, blending mid-century character with carefully considered updates. The home features hardwood flooring throughout the main and second floors and elegant wainscoting carried consistently throughout, creating a cohesive and timeless interior. The recently renovated kitchen is both functional and visually striking, equipped with stainless steel appliances and designed to complement the home's classic aesthetic. Architectural details include a non-operational Art Deco fireplace, original-style wall sconces, and select light fixtures that reflect a mid-century design sensibility, adding warmth and distinctive character throughout the living spaces. The home offers two well-proportioned bedrooms and one four-piece bathroom, maintaining comfort while respecting the home's original charm. Climate comfort is provided through radiant water heating throughout the home, offering consistent and efficient warmth, along with a wall-mounted air conditioning unit on the main floor and new window air conditioning units on the second floor. The basement features concrete flooring and an open-concept layout, providing flexible space suitable for a variety of uses such as storage, hobby areas, or informal workspaces.Outdoor living is a notable feature of this property. French doors from the dining room open onto a generous wooden deck, ideal for outdoor dining and relaxation. Both the front and backyard are professionally landscaped, offering privacy and a tranquil setting. A separate garage is available for storage, and the private driveway accommodates up to four vehicles, a rare and valuable feature. Situated in a quiet, tree-lined and picturesque neighbourhood, the home enjoys proximity to exceptional community amenities. A two-minute stroll leads to the lake and expansive green space, ideal for families and outdoor enjoyment. (id:61852)
Royal LePage Signature Realty
36 Goodwin Drive
Barrie, Ontario
The Crown Jewel of South Barrie Townhomes! This rare end-unit townhome backs directly onto scenic walking trails and a park, offering unmatched privacy on a premium pie-shaped lot with 61' of frontage and an extra-long driveway-no shared neighbours. Located in a highly sought-after southeast Barrie neighbourhood, enjoy the ultimate convenience of walking to the GO Train, Park Place, Mapleview Drive, Yonge Street, multiple schools, Lake Simcoe, and all major shopping and amenities. Immaculately maintained and freshly painted on the main floor, this home features an open-concept layout filled with natural light. A bright patio door leads to your backyard interlock patio, perfect for entertaining or relaxing while taking in peaceful western sunsets and unobstructed forest views. Upstairs offers three spacious bedrooms, including a large primary retreat with a stylish feature wall. The fully finished basement adds valuable living space with a washroom, laundry area, and ample storage. Notable upgrades include new stainless steel appliances (2024/2025) and a new furnace (2024)-move in with confidence and peace of mind. (id:61852)
RE/MAX Hallmark Chay Realty
420 Appledore Crescent
Mississauga, Ontario
Open Houes Sat. Jan10/Sun Jan11 2 to 4PM. All Welcome! Snooze and you loose at this Price! !First Time Offered! Welcome to this Move in Ready. Beautifully cared-for Family home! Ideally located in the highly sought-after Cooksville Neighbourhood-right in the heart of Mississauga. Enjoy the convenience of being close to excellent Schools, Trillium Health Partners Hospital, Square One Shopping Centre, the Central Library, major highways (403 & QEW), Public Transit, and the GO Station. Set on a private 50 x 120 ft. lot with attractive curb appeal, this Home has been lovingly maintained. Key improvements include most windows and doors replaced, a furnace (3 years), central air conditioning (2 years), and roof (2 years). The double-car garage features remote openers, while the interlock walkway and driveway provide parking for up to four vehicles. A walkout from the Family Room leads to a Covered Deck overlooking a pool-sized backyard, perfect for outdoor entertaining or future possibilities. Inside, most rooms have been freshly painted in neutral tones, making this home truly move-in ready. Hardwood floors and staircase, along with ceramic flooring throughout Top Two Floors, add timeless appeal. The formal dining room overlooks the living room, creating a wonderful space for hosting family and friends. The inviting family room features newer hardwood flooring (2 years) and a cozy all-brick wood-burning fireplace. The family-sized kitchen includes a breakfast area with Walk Out to Backyard Deck. Wait till you see the size of the generously sized bedrooms which can easily accommodate a growing or multi-generational family. This is a home that has been cared for with pride and is ready to welcome its next chapter. Don't miss your chance to view this lovely property-you won't be disappointed. (id:61852)
Sutton Group - Summit Realty Inc.
503 - 10 De Boers Drive
Toronto, Ontario
Welcome to a one-bedroom gem with a little extra charm! There's a cozy media nook that's perfect for fitting a desk and making work-from-home life a breeze. This unit was originally designed with accessibility in mind, so you'll notice a bit more space where it counts. The bathroom is roomier and even has custom storage to keep things tidy. The open-concept layout makes daily routines and hosting friends easy, and the massive kitchen island is perfect for pulling up stools so you can skip a dining table if you want. You'll find thoughtful details throughout, from a micro cement feature wall in the bedroom to a beautifully finished living area. And when you need a breath of fresh air, you can step out onto your nicely sized balcony to enjoy that glass of wine. This unit feels homey and cozy, and you'll love curling up in a ball and binging your favorite Netflix series at the end of the day. (id:61852)
RE/MAX Premier Inc.
30 Bucksaw Street
Brampton, Ontario
Legal basement apartment spacious 2 bedroom + 2 washroom basement available for lease. Unit features walk up entrance, separate laundry, all new appliances, as well as 1 car parking spaces. (id:61852)
Century 21 People's Choice Realty Inc.
4 - 3135 Boxford Crescent
Mississauga, Ontario
The Newly Upgraded Daniel-Built Stacked Townhouse Boasts Modern Living At Its Finest In The Heart Of Churchill Meadows. Steps From Top-Rated Schools. With 1305 Sq Ft Of Luxurious Space For You To Enjoy. 2 Bedrooms Each With Its Own Ensuite, Providing Ample Privacy And Comfort. Living Room Walkout To A Newly Tiled Oversize Balcony Is Perfect For Outdoor Relaxation Or Entertainment. Large Eat In Kitchen Overlooks A Beautiful Garden, Bringing Serenity To Your Daily Life. Direct Access To Home From The Garage. Easy Access To Major Highways, Public Transit, Supermarkets, Restaurants, Parks. Minutes From Erin Mills Town Centre & Other Amenities. 15 Hours Streets Parking Close By. This Exceptional Townhouse Combines Functionality, Comfort, Style And Convenience, Making It An Ideal Residence In Churchill Meadows. Schedule A Showing Today And Make This Incredible Property Yours! *Some Photos Are Virtually Staged* (id:61852)
Royal LePage Realty Centre
120 - 11 Applewood Lane
Toronto, Ontario
Experience modern living at 11 Applewood Lane #120 - a beautifully renovated 1071 sq ft townhome where every detail has been thoughtfully upgraded! Offering two spacious bedrooms, two full bathrooms, and a convenient powder room, this home blends style, comfort, and functionality. With approximately $20,000 in recent high-quality improvements completed by licensed contractors, it's truly move-in ready. Freshly painted walls, ceilings, doors, and window frames create a bright, contemporary vibe, while new luxury vinyl flooring flows seamlessly throughout. The kitchen boasts a refreshed island and new framing connecting the floors to the cabinetry for a sleek, polished look. Enjoy 20 newly installed pot lights, updated baseboards, door casings, electrical outlet covers, refinished stairs, and upgraded doors and handles - every detail has been considered. Perfectly located in Etobicoke, this home offers unmatched convenience with Sherway Gardens Mall, IKEA Etobicoke, Costco, and top dining spots like Joey Sherway and Cactus Club Café just minutes away. Commuting is a breeze with Highway 427, Gardiner Expressway, and Pearson Airport all within easy reach, plus access to public transit nearby. Surrounded by parks, schools, and amenities, this stylish townhome delivers modern elegance in one of Toronto's most connected communities! (id:61852)
RE/MAX West Realty Inc.
62 - 2350 Grand Ravine Drive
Oakville, Ontario
Welcome to this bright and fully updated 3-bedroom townhome offering exceptional value in a sought-after Oakville location. Backing onto a peaceful ravine, this home combines privacy, natural views, and a layout that's both functional and inviting. The main level is filled with natural light and has been thoughtfully updated with brand new luxury vinyl flooring, a completely new kitchen, and brand new Kitchenaid appliances, creating a fresh, modern feel that's ready for everyday living and entertaining. The living and dining areas flow seamlessly and offer tranquil views of the ravine beyond. Upstairs, you'll find three well-proportioned bedrooms, including a well-appointment primary suite complete with separate sitting area, luxury bath and walk-in closet with organizer. Perfect for families, guests, or a home office setup. The home falls within the White Oaks Secondary School catchment, making it an excellent option for buyers prioritizing school zones. The basement is unfinished, clean, dry, and highly usable, featuring a brand new washer and dryer and plenty of storage or future finishing potential. Additional highlights include an exceptionally low condo fee of just $133.27, immediate availability, and a location that truly delivers - walk to Post Corners or St. Andrew, enjoy nearby trails, and benefit from quick access to amenities, schools, and transit. (id:61852)
Rockhaven Realty Inc.
95 Gordon Randle Drive
Brampton, Ontario
Welcome to this exceptional luxury residence offering 4 bedrooms+Den/office and 4 bathrooms, with approximately 4,000 sq. ft. (above grade)of refined living space across the main and upper levels only, perfectly suited for elevated family living. Situated on a premium lot, this home is thoughtfully designed and showcases elegant hardwood flooring, custom wainscoting, soaring cathedral ceilings, and a chef-caliber kitchen-ideal for both sophisticated entertaining and everyday comfort.The main level features distinct living, dining, and family spaces, complemented by a private home office -perfect for remote professionals. Upstairs offers four spacious bedrooms and three full bathrooms, including a stunning primary retreat with a spa-inspired ensuite. With washroom access for every bedroom, mornings are easy and everyone enjoys their own space. A rare opportunity to lease a home where luxury, space, and lifestyle come together seamlessly. Only Main and Upper level for lease (basement not included). (id:61852)
RE/MAX Excellence Real Estate
338 Parkridge Crescent
Oakville, Ontario
Welcome To This Beautifully Maintained Glen Abbey 4 Bdrm Home Located On A Quiet Crescent! Main Floor Offers Eat-In Kitchen, Large Liv/Din Rm Over Looking Mature Treed Backyard With Saltwater Pool. Surrounded By Stone And Interlocking Brick. 2nd Level Offers Large Cozy Family Room With Gorgeous Stone & Built In Cabinets Around A Wood Burning F/P&Wired 4 S/Sound, Pot Lights, And Ceiling Fan. 4 Spacious Bdrms, Large 1Bdrm Inlawsuite In Basement and separate entrance to the basement. All windows&Doors 2009,Furnace 2021,Roof 2019,Fridge 2021. (id:61852)
Homelife Landmark Realty Inc.
131 Edelwild Drive
Orangeville, Ontario
Bright & Newly Renovated Upper-Level ApartmentWelcome to this beautifully renovated upper-level 3-bedroom apartment offering a privateseparate entrance and exclusive use of the backyard-perfect for families or professionalsseeking comfort and convenience.The modern new kitchen features quartz countertops and stainless steel appliances, complementedby in-suite laundry for added ease. The newly updated bathroom includes a stylish surround tub,while thoughtful renovations throughout create a fresh, move-in-ready space.Enjoy parking for two vehicles in the driveway and a family-friendly location within walkingdistance to schools, parks, and everyday amenities.Available February 1st.Tenant to provide completed Ontario Rental Application, employment letter, full Equifax creditreport, two recent pay stubs, and references. Tenant to pay 65% of utilities and arrange owncable/internet. (id:61852)
Century 21 Millennium Inc.
703 - 1195 The Queensway
Toronto, Ontario
Whole unit is available for rent with locker and big balcony in highly sought after area of Kipling !! 2 bedroom plus 1 Den at Tailor Condos by Award-Winning Marlin Spring - South Etobicoke.The Tailor Condos, a contemporary 10-storey boutique building located at 1195 The Queensway. Discover modern living at Tailor Condos, a boutique residence by award-winning Marlin Spring in the heart of South Etobicoke. This bright and spacious 2 + 1 den) & 2-bath suite offers a perfect blend of comfort and contemporary design.Featuring floor-to-ceiling windows, the unit is filled with natural light, creating an inviting and airy ambiance. The modern kitchen boasts stainless steel appliances, sleek cabinetry, and ample counter space-ideal for everyday living and entertaining.Enjoy exceptional convenience with the gym, library, and party room located on the same floor as the unit. The building also offers premium amenities including: 24-hour concierge & parcel room Pet wash station Stylish lounge with event space and outdoor access Rooftop terrace with BBQs and dining areas-perfect for relaxing or entertainingPerfectly situated with easy access to major highways (Gardiner Expressway & Hwy 427), TTC transit, Kipling GO & subway station for quick downtown access. Nearby conveniences include Costco, Sherway Gardens, grocery stores, restaurants, and cafés.Experience a vibrant, connected lifestyle surrounded by parks, schools, and fitness centres-everything you need, right at your doorstep.Don't miss this rare opportunity to own a stunning suite in one of Etobicoke's most sought-after communities. (id:61852)
Estate #1 Realty Services Inc.
15 - 8 Windermere Avenue
Toronto, Ontario
Windermere - Where Lake Meets Life. Unlock your next chapter at this modern 3-bedroom, 2-bathroom townhouse just steps from Toronto's waterfront. Freshly painted with upgrades throughout and new wood flooring adding warmth and polish, it offers a move-in-ready feel from the moment you walk in. A private entrance leads you into an open-concept main floor - effortless flow, smart layout, and space to actually live. The kitchen connects seamlessly to dining and living areas, making every gathering feel easy. Upstairs, three generous bedrooms await - the perfect layout for families, work-from-home setups, or guest space. Privately set on the third floor, the primary bedroom features an ensuite bathroom and a substantial walk-in closet, while two additional second-floor bedrooms provide flexible space for family, guests, or a dedicated office. Enjoy the two garage parking spaces to keep vehicles tucked away - whether you're commuting or heading out for a weekend escape. Grab a coffee and walk along the lake. Cycle to High Park. Streetcar to downtown. You're connected to everything. This space is ready for morning coffees, weekend adventures, and every memory in between. (id:61852)
Royal LePage Real Estate Services Ltd.
5609 - 3900 Confederation Parkway
Mississauga, Ontario
Experience elevated urban living in this beautifully designed 2-bedroom, 2-bathroom corner suite with a premium parking spot. A total of 929 SQFT (714 interior+215 exterior). Enjoy unobstructed panoramic views through floor to ceiling windows, contemporary layout highlighted by a stylish open concept kitchen with stainless steel appliances. The spacious primary bedroom offers a 3-piece ensuite, large closet, and direct access to a private large wrap around balcony. Situated in the vibrant core of downtownMississauga, you'll be steps from Square One, Celebration Square, Sheridan College, parks, schools, transit, and major highways. This exceptional building also provides top-tier amenities, including an outdoor pool, skating rink, 24-hour concierge, fully equipped fitness centre with yoga studio, children's play area, guest suites, and BBQ facilities. Photos were taken before the tenant moved in. (id:61852)
Jdl Realty Inc.
888 Krosno Boulevard
Pickering, Ontario
Located in the highly desirable Bay Ridges community, this upgraded 3 bedroom, 3 bathroom home delivers real value. The property includes a basement apartment potential rental income. You are steps from beaches, waterfront trails, parks, and every amenity that makes Bay Ridges one of the most sought after pockets in Pickering. Everything you need sits within minutes. Top rated schools, community centre, GO Station, Highway 401, shops, restaurants, and Pickering Town Centre are all close by. (id:61852)
RE/MAX Premier Inc.
1414 - 105 The Queensway
Toronto, Ontario
A luxurious 1 plus den nestled in one of Toronto's most coveted areas. Boasting breathtaking views of the lake and High Park. This contemporary residence embodies sophistication and modernity with A FULLY RENOVATED KITCHEN INCLUDING TOP OF THE LINE STAINLESS APPLIANCES AND RENOVATED BATHROOM ALONG WITH OTHER AESTHETIC UPGRADES THROUGHOUT. *****MIELE WASHER / DRYER*******The building features INCREDIBLE amenities including a package service, 24 security, indoor and outdoor pool, tennis courts and 2 full gyms. There is also a building CONVENIENCE STORE AVAILABLE 24HRS and much more. LOCATION, LOCATION, LOCATION!!! Just steps away from Lake Ontario and the boardwalk, as well as great schools, the beautiful High Park, TTC, Hospital and only 15mins from the downtown core. There is also a daycare on site!!! What more can you want ?! *******105 building elevators also boost a high speed elevator. (id:61852)
Right At Home Realty
1367 Pelican Passage
Oakville, Ontario
Stunning 5+2 Bedroom, 6 Bathroom Luxury Home in Prestigious Joshua Creek Montage by Valery Homes!Welcome to this exceptional modern residence, thoughtfully designed for seamless everyday living and impressive entertaining. Offering over $250K in premium custom upgrades, this home showcases unmatched craftsmanship and contemporary elegance throughout.The main floor features 10' ceilings, engineered oak hardwood flooring, designer light fixtures, pot lights, large picture windows, wainscoting, and a beautifully appointed family room with coffered ceilings. The bright and inviting living room includes a custom Regency fireplace, adding warmth and sophistication to the space.The gourmet chef's kitchen boasts high-end stainless steel appliances, quartz countertops, an oversized center island, and abundant cabinetry-perfect for culinary enthusiasts. Upstairs, you'll find 9' ceilings, a generous primary suite with a spa-inspired 5-piece ensuite (his & her sinks, freestanding tub, and glass shower), as well as four additional sunlit bedrooms, each with upgraded bathrooms. A convenient second-floor laundry room with a walk-in linen closet completes the upper level.The professionally finished basement features 9' ceilings, large windows, a separate backyard entrance, and a fully legal 2-bedroom suite with its own kitchen and 4-piece bath-ideal for extended family or rental income. Located in Oakville's highly coveted Joshua Meadows community, this home is close to top-rated schools, parks, shopping, trails, and major highways. Experience luxury, functionality, and modern design at its finest. A must-see-book your viewing today! (id:61852)
Century 21 Green Realty Inc.
B104 - 150 Canon Jackson Drive E
Toronto, Ontario
Step into Modern living, a Beautiful 2 Year New Ground floor condo Townhouse in one of the Toronto's most exciting and convenient communities. This Stylish 1 -Bedroom suite offers the perfect blend of comfort, design, and lifestyle. Enjoy a bright open-concept layout, 9" smooth ceilings. The kitchen shines with sleek quartz countertops, stainless steel appliances and contemporary cabinetry-ideal for everyday living and entertaining. The spacious bedroom includes a large window and extra-large crawl storage space, Modern 4-pc bathroom features premium finishes, step outside to your private ground -level entrance and a open private balcony, perfect for easy access and a true townhouse feel. located steps from the Eglinton LRT, TTC, parks, trails, why 401 and Allen rd. , minutes to malls and grocery, a quiet family oriented community with modern architecture and thoughtful design. Parking+ Locker, Modern fully equipped gym, party room, outdoor patio with 4 BBQ's, Private study/office area. (id:61852)
Homelife Superstars Real Estate Limited
Bsmt - 127 Treeview Drive
Toronto, Ontario
Available 1st January 2026. Welcome To The Crown Jewel Of Etobicoke! Beautiful And Cozy 2 Bedroom Basement Apartment in the Alderwood Community! Loaded with upgrades and Laminate Flooring Throughout. Upgraded kitchen with ceramic floor, backsplash, quartz countertops and Stainless Steel Appliances. Spacious Bedrooms with larger windows. Bathroom with standing shower! Private separate entrance and separate laundry. Close To Great Schools, Shops, Restaurants, All Major Routes, Sherway Gardens And Amenities (Qew/427/Gardiner, Short Distance To Downtown). Humber Collega also nearby!! Tenant pays 40% of utilities. Inclusions: Fridge, stove, rangehood, washer, dryer, elfs, window coverings. (id:61852)
Century 21 Innovative Realty Inc.
324 - 55 Merchants' Wharf Street
Toronto, Ontario
Welcome to Aqualuna at Bayside Toronto by Tridel , the Luxury waterfront living at vibrant east bayfront. This stunning suite with gorgeous unobstructed lake view and 2 Balconies. 2 Bedrooms plus Den,3 bathrooms, open concept layout for modern living, with1372 Sqft plus floor-to-ceiling windows, bright and spacious. 1 underground parking space include.Walking distance to Sugar Beach, Park, Extremely convenient location near George Brown College, Loblaws,LCBO, Ferry Terminal,St. Lawrence Market and the Distillery District.State Of The Art Amenities Including Party Room, Media Room, Rooftop pool and hot tub, BBQ areas, large exercise room, library, and 24 Hr Concierge. (id:61852)
Homelife Golconda Realty Inc.
5807 - 8 Eglinton Avenue E
Toronto, Ontario
PH5807 - 8 Eglinton Ave E, Toronto Southeast corner penthouse on the 58th floor. 692 sq ft (64.3 m) interior + 257 sq ft (29.9 m) wrap-around balcony. Unobstructed panoramic SE city & lake views, Living/Dining: 5.5 m x 4.6 m Kitchen: 2.4 m x 3.0 m ( centre island, integrated appliances, quartz counters)Primary Bed: 3.7 m x 3.4 m + W/I closet + 4-pc ensuite (8.1 m x 2.4 m) + balcony access. Floor-to-ceiling windows on two sides, wide-plank flooring, 257 sq ft L-shaped balcony with glass railings.1 parking + 1 locker included. Direct underground access to Yonge/Eglinton subway & future LRT. 24-hr concierge, indoor pool, gym, party room, rooftop terrace. Managed by Dash Property Management. Visitor parking: 15 Roehampton Ave garage (30-sec indoor walk to lobby). Rarely available top-floor corner suite with sunrise-to-sunset views in the heart of midtown. *For Additional Property Details Click The Brochure Icon Below* (id:61852)
Ici Source Real Asset Services Inc.
32 - 23 Tealham Drive
Toronto, Ontario
Welcome to this stunning end-unit townhouse nestled in the highly sought-after community near Martingrove Rd and Albion Rd. This gem won't last long on the market! Boasting a full renovation from top to bottom, this home has been lovingly maintained by the same owner since 1968. With 3 spacious bedrooms and a full washroom on the main floor, plus an additional bedroom and full washroom in the beautifully finished basement, this property perfectly accommodates families or provides a fantastic rental opportunity. Enjoy the convenience of low maintenance fees that include water, cable TV and Internet, allowing you to focus on what really matters. The private backyard patio provides an inviting space for relaxation or outdoor gatherings. Amenities are right at your fingertips! With a bus stop just steps away and both Smithfield Middle School and Melody Village Junior School nearby, you'll enjoy easy access to education. Humber College is just minutes down the road, and Pearson International Airport is a quick 10-minute drive, making this location ideal for work or study. The surrounding area also offers a wealth of conveniences, including grocery stores, a hospital, and various churches-everything you need for a comfortable lifestyle is within easy reach. This property is ideal for first-time homebuyers, savvy investors, or anyone searching for a prime location. Don't miss out on your chance to own a piece of this vibrant community. Schedule your viewing today- this opportunity won't last long! The offer deadline is scheduled for October 17th, 2025 at 8:00 pm. (id:61852)
Royal LePage Ignite Realty
14 Long Point Road
Tay, Ontario
Offering exceptional value for lakefront living on the beautiful waters of Georgian Bay, this once-in-a-lifetime opportunity presents an exclusive 3+1 bedroom all-season waterfront dream home nestled on a private street at the end of a peninsula, showcasing breathtaking west-facing unobstructed views and unforgettable sunsets. The open-concept kitchen, living, and sitting areas flow seamlessly, all framed by stunning water views, while the dining room, surrounded by large windows, offers a warm and tranquil space to enjoy meals immersed in nature. Multiple sliding doors lead to an expansive deck, creating effortless indoor-outdoor living, with evenings best spent around the flagstone firepit. The second-floor primary suite is a true retreat, featuring a private balcony overlooking the serene surroundings, a walk-in closet, and a 3-piece ensuite. Additional highlights include a bright front entry, an insulated garage with workshop space, and rare drive-through access with opposing garage doors, making boat and jet ski storage and launching effortless. Low-maintenance landscaping includes two sheds for additional storage, while meticulously maintained grounds and a rock break wall protect the shoreline. Enjoy direct access to Georgian Bay with gentle shallow waters ideal for children and 4-7 feet of depth at the dock, perfect for swimming, kayaking, and water sports. Take a short stroll to Waubaushene Beaches Provincial Park and the Tay Shore Trail, with Midland, Victoria Harbour, grocery stores, and amenities just minutes away, and Mount St. Louis Moonstone only 15 minutes away, making this a true four-season destination. Rarely offered, this Peninsula Point waterfront home blends privacy, natural beauty, durability, and year-round enjoyment, delivering an unparalleled Georgian Bay lifestyle. Extras include a new water purification system, dishwasher, and deck support completed in 2024. (id:61852)
Royal LePage Real Estate Associates
90 Sproule Drive
Barrie, Ontario
Spectacular All Brick Bungalow. Open Concept Allows The Modern Renovations To be Enjoyed From All Angles Of Main Floor. Detached Beautiful Home Perfect To Host Parties Especially In Large Deck Overseeing Massive Backyard. Hundreds Of Thousands Spent ON Renovations. Wainscoting Throughout and Accent Walls Add A Special Touch Of Class Throughout. Enjoy Winter Nights With Porcelain Tile Fireplace. Quiet Neighbourhood Close To All Amenities. 5 Min Drive To Hwy 400. 24 x 24 Porcelain Tiles With Hardwood Throughout. Keep This Dream Sparkling. (id:61852)
Sutton Group-Tower Realty Ltd.
7816 6th Line
Essa, Ontario
THE PROPERTY THAT TURNS "WHAT IF" INTO "THIS IS IT!" This is the listing that makes every other tab on your browser look boring. Settled on 2 private acres wrapped in mature trees, this home finally gives everyone breathing room, with a walkout basement offering real in-law potential and a loft teens will claim long before they have earned the rent they think they are paying. The brick exterior, dormer windows, long driveway, and landscaping set the tone, leading to a layout filled with warmth and personality. The kitchen could live on Pinterest with wood and white cabinets, a subway tile backsplash, high end appliances including a side-by-side fridge and freezer, and more cabinetry than you will ever run out of, which means your next Homesense run will be less about storage solutions and more about how you want to style your new favourite space. The living room brings charm with French doors and a fireplace, while the family room adds character through exposed beams, another fireplace, and a walkout to a fenced yard with a flagstone patio overlooking the pond and trees. A sunroom wraps you in peaceful views and the main-floor office gives you the quiet zone everyone needs. The second level unfolds into a sitting area that feels made for slow mornings or late-night talks, leading to a primary retreat with an ensuite and additional bedrooms that offer comfortable places to recharge at the end of the day. The walkout basement opens up endless flexibility with a kitchen, rec room, bedroom, den, gym, and bathroom that make multi-gen living feel simple. The loft above the garage elevates the setup with vaulted ceilings, skylights, exposed beams, a private deck, and its own staircase to the yard, ideal for a creative zone, or that friend who always stays longer than planned. Geothermal heating, a triple-wide driveway, an insulated 2 car garage, and a water softener complete a property that delivers the kind of life people mean when they say they want "more." (id:61852)
RE/MAX Hallmark Peggy Hill Group Realty
4 - 7867 Highway 27 Road
Vaughan, Ontario
Approximately 400 Sq-Ft Newly Renovated Corner Office For Lease Featuring A Built-In Coffee Station, Private Entrance, Access To Communal Washrooms, And 2 Dedicated Parking Spaces. Prime Location At The Intersection Of Hwy 7 And Hwy 27 With Quick Access To Hwy 427 And Close Proximity To Shops, Restaurants, And Amenities. Opportunity To Expand Up To Approximately 1,175 Sq-Ft Of Total Office Space. Ideal For Professionals Seeking A Modern, Efficient Office In A Highly Accessible Commercial Corridor. (id:61852)
RE/MAX West Experts Zalunardo & Associates Realty
202 - 2506 Rutherford Road
Vaughan, Ontario
Welcome to Villa Gardino @ 2506 Rutherford Rd - a community within a community! This stunning 2 bedroom, 2 bathroom condo offers over 1000 square feet of stylish, open concept living space. Featuring a large eat-in kitchen with newer stainless steel appliances & a bright spacious living room, this corner suite provides the perfect space for both relaxation and entertaining. The large primary bedroom boasts a walk-in closet & 3pc ensuite bathroom for added comfort and convenience. Enjoy breathtaking west-facing views from the living room, which opens onto a private wrap around balcony overlooking the gorgeous woodlands for evening sunsets. Maintenance fees include all utilities, cable & internet. Expansive building amenities include espresso bar, onsite grocery store, hair salon & barber, games room, pharmacy delivery, doctor's office & medical services, fitness room, bocce courts & library. Weekly bus services available. Close to Vaughan Mills, hospital, Hwy 400, parks & much more. Move in & enjoy! (id:61852)
Royal LePage Your Community Realty
1624 - 498 Caldari Road
Vaughan, Ontario
Brand New Corner Unit (700-799 sq ft) at Abeja District Condos, Tower 3. This bright 2-Bedroom, 2- Bathroom suite includes 1 Parking Space and 2 Lockers (235 & 236), ensuite laundry, and a modern kitchen with built-in stainless steel appliances. The spacious primary bedroom features a private 3-piece ensuite and walk-in closet. Prime Vaughan location at Jane & Rutherford, directly across from Vaughan Mills Mall and just minutes to GO Station, TTC, VIVA, Vaughan Metro Centre, HWY 400, 407, Canada's Wonderland, Cortellucci Vaughan Hospital, schools, and major shopping spots. A must-see unit that truly stands out. (id:61852)
Homelife/bayview Realty Inc.
4208 - 8 Water Walk Drive
Markham, Ontario
Beautiful & Modern 1 Bedroom + Den in the Heart of Downtown Markham. Located in one of Markham's newest luxury buildings, this bright and functional unit offers a spacious open-concept layout with a north-facing balcony. The den is large enough to be used as a second bedroom. Features include a generous primary bedroom, a 4-piece bathroom, and a contemporary kitchen with quartz countertops and a large island. Prime location steps to Whole Foods, LCBO, gourmet dining, VIP Cineplex, GoodLife Fitness Downtown Markham, and Main St. Unionville, public transit at the door, with easy access to Hwy 404 & 407. Extras: Fridge & Dishwasher, Glass Cooktop/Oven, Hood fan & Microwave. Stacked Washer & Dryer. All Existing Window Coverings & Light Fixtures. One Parking & One Locker Included (id:61852)
Century 21 Heritage Group Ltd.
10 Orleans Circle
Vaughan, Ontario
Beautiful 4 bedroom, two car garage detached house with in ground heated pool! Cozy up to the lovely built in fireplace in your large family room, or cook up a feast in the oversized custom eat-in kitchen which is open to the dining room. This house also offers a beautifully finished basement, complete with a full bathroom and kitchen. More than enough space for the whole family to be comfortable here in this prestigious neighbourhood of Vellore Village. Perfectly situated on a quiet street but close to all the necessities - shops, restaurants, gyms, parks, Cortellucci hospital, hwy 400, Wonderland are all at your doorstep. 10 min walk to Johnny Lombardi Public Elementary, 15 min walk to Guardian Angels Catholic Elementary, 20 min walk to Tommy Douglas Secondary. Tenants responsible for all utilities, cleaning and maintaining the home and yard. Tenants responsible for snow shovelling and required to pay for and coordinate professional pool maintenance.Required: application, first and last month's rent, key deposit $50, ID, full credit reports, bank statements (3 months), employer reference letter, last 3 paystubs, RTA Lease + Landlord's Schedule A.24 hours notice for showings. Property may be available as soon as mid-Dec 2025 - to be confirmed. (id:61852)
New World 2000 Realty Inc.
533 - 2545 Simcoe Street
Oshawa, Ontario
Brand New 2-Bedroom Condo In U.C. Tower 3, Welcome To This Never-Lived-In 689 Sq.Ft. Suite InThe Highly Desirable Windfields Community. Ideally Located Minutes From Costco, Shopping,Dining, Banks, And Everyday Amenities, With Easy Access To Highways 407, 412, 401, And PublicTransit. This Well-Designed 2-Bedroom, 2-Bathroom Condo Features A Sleek, Modern Layout And A Large North-Facing Balcony, Ideal For Relaxing Or Entertaining. Includes One Underground Parking Space. Residents Enjoy Premium Amenities Including Fitness Centres With Gym, Yoga, AndSpin Studios, Media And Games Rooms, Sound Studios, Pet Wash Station, Private Dining And Event Spaces, Business Lounge, Office Pods, And 24-Hour Concierge. Perfect For Couples, Downsizes, Or Young Families. (id:61852)
RE/MAX Ultimate Realty Inc.
1305 - 1435 Celebration Drive
Pickering, Ontario
Discover modern urban living in this one year old 1 Bedroom + Den condo at Universal City Tower 3, a prestigious development by Chestnut Hill Developments in the heart of Pickering. This bright east-facing suite features a functional open-concept layout, contemporary finishes, and floor-to-ceiling windows that fill the space with natural light. The versatile den is ideal for a home office, study, or additional storage, offering flexibility to suit today's lifestyle. The seamless flow between the kitchen, living, and dining areas creates a stylish and efficient living space. Residents enjoy resort-style amenities, including a 24-hour concierge, enhancing both comfort and security. Exceptionally located just minutes from Pickering GO Station, Highway 401, Pickering Town Centre, dining, entertainment, and the waterfront, this home delivers the perfect blend of luxury, convenience, and connectivity. Storage Locker included and occupancy is flexible between Feb 15-Mar 15, 2026 (id:61852)
Century 21 Property Zone Realty Inc.
29 Greenock Avenue
Toronto, Ontario
Unbeatable Location In The Heart Of Scarborough! This Bright And Spacious 3-Bedroom, 1- Bathroom Home With 2 Parking Spaces Offers The Perfect Blend Of Comfort And Convenience. Nestled In One Of Scarborough's Most Sought-After Neighborhood's, You'll Be Just Minutes From Top-Rated Schools, Parks, TTC Transit, Scarborough Town Centre, Highway 401, Hospitals, Medical Offices, Restaurants, And Places Of Worship. Ideally Located Near The University Of Toronto Scarborough Campus And Centennial College. (id:61852)
RE/MAX Community Realty Inc.
Bsmt - 55 Adanac Drive
Toronto, Ontario
Welcome to 55 Adanac prestigious neighborhood where ultra modern luxury meets unmatched convenience! Step into this brand-new, never lived-in detached home, a rare gem featuring cutting-edge design and smart technology that redefine luxury living in today's era. finished legal walkout basement has 9' ceilings. 3 bedrooms and 2 washrooms. Living combined with Kitchen and ensuite Laundry (id:61852)
Cityscape Real Estate Ltd.
307 - 99 John Street
Toronto, Ontario
Welcome to this bright and well-maintained unit at 99 John St. This functional layout offers comfortable living with an open-concept design and generous natural light. Includes a convenient storage locker for added space. Ideally located close to shopping, transit, restaurants, and everyday amenities. Perfect for professionals, couples, or anyone seeking low-maintenance living in a well-managed building. A great opportunity to enjoy both comfort and convenience in a central location. (id:61852)
RE/MAX Experts
2005 - 30 Nelson Street
Toronto, Ontario
Experience elevated urban living in this stunning 1 Bedroom + Den condo located in the heart of Downtown Toronto's Entertainment and Financial Districts. Just steps to Osgoode Subway Station, this prime location offers unbeatable access to shops, restaurants, universities, and everyday conveniences. This luxury unit features a bright, open-concept layout with laminate flooring throughout and a sleek, modern kitchen equipped with built-in appliances. This unit has a spacious bedroom with walk-in closet, while the versatile den boasts floor-to-ceiling windows and a south-facing the iconic CN Tower and stunning city views, making it perfect for a home office or guest space. Enjoy stunning sunrises and sets on your private balcony in the sky. Residents enjoy 24-hour concierge service and premium amenities including a fully equipped gym, recreation lounge, billiards room, guest suites and sauna. Ideal for professionals, investors, or decerning consumers seeking style, comfort, and a vibrant downtown lifestyle, all in one exceptional home. Professionally painted and cleaned. Just move in and make it your own!!! (id:61852)
Royal LePage Citizen Realty
202 - 141 Admiral Road
Toronto, Ontario
This Charming One-Bedroom Suite In A Beautifully Restored Victorian Multiplex Truly Checks All The Boxes! Enjoy A Bright And Welcoming Living Space With High Ceilings, Character Details, And A Well-Designed Layout. The Spacious Bedroom Features A Large Closet For Ample Storage, While The Convenience Of An In-Suite Washer And Dryer Makes Everyday Living A Breeze. Step Out Onto Your Own Private Deck - A Rare Find - Perfect For Morning Coffee, Relaxing Evenings, Or Entertaining Friends On Warm Summer Days. Located In One Of The City's Most Sought-After Neighborhoods, You're Just Steps To TTC, Local Shops, Cafés, Top-Rated Schools, And A Fantastic Selection Of Restaurants. This Is Urban Living At Its Finest! (id:61852)
RE/MAX Dash Realty
2501 - 89 Mcgill Street
Toronto, Ontario
Prime Location! LEED Cert Gold, This bright, well-laid-out one-bedroom suite at ALTER by TRIDEL, is situated in the heart of the city center. Clean and well-maintained, this unit features an excellent floor plan, 9-foot ceilings, premium laminate flooring, and a spacious private balcony with fantastic city views. The building offers a full range of amenities including a 24-hour Concierge, Gym and Yoga Studios, Outdoor Rooftop Pool , Patio with BBQ area, Steam and Sauna, Meeting room, Party room , Theatre room and more. Ideally situated just steps from TTC Transit and Subway Access, TMU (Toronto Metropolitan University), St. Michael's Hospital, The Eaton Centre, Night life, Restaurants, Groceries, and all of your essential downtown conveniences. Don't miss this opportunity to call this location home! (id:61852)
Keller Williams Portfolio Realty
1617 - 15 Richardson Street
Toronto, Ontario
Experience Prime Lakefront Living at Empire Quay House Condos. Brand New West-Facing 1 Bedroom Suite with Lake and City Views. Approx 470 sqft. 1 Locker Included. Located Just Moments From Some of Toronto's Most Beloved Venues and Attractions, Including Sugar Beach, the Distillery District, Scotiabank Arena, St. Lawrence Market, Union Station, and Across from the George Brown Waterfront Campus. Conveniently Situated Next to Transit and Close to Major Highways for Seamless Travel. Amenities Include a Fitness Center, Party Room with a Stylish Bar and Catering Kitchen, an Outdoor Courtyard with Seating and Dining Options, Bbq Stations. Ideal for Both Students and Professionals Alike. (id:61852)
Tfn Realty Inc.
2015 - 17 Bathurst Street
Toronto, Ontario
Beautiful Unobstructed Lake Views City Views* 1 Of The Largest Units With 3 Bdrms. Huge Balcony With Lake-View; Close To Rogers Center, CN Tower, Shopping, Lake, And Much More. Enjoy Luxury Living In The Heart Of Downtown/Waterfront Toronto. *** 24-Hours Concierge, Pool, GYM. Visitor's Parking, Guest Suites, Hot Tub, BBQ +++ 1 Parking and 1 Locker Included (id:61852)
RE/MAX City Accord Realty Inc.
L21 - 1325 Bayview Avenue
Toronto, Ontario
Experience The Charm Of The Kelvingrove Community! This Beautifully Finished 1 Bedroom, 1 Bathroom Ground Floor Suite Is Located In The Heart Of The Highly Sought After Leaside Neighbourhood. Offering A Bright, Open Concept Layout With Functional Living Space. Modern Kitchen Boasts Full-Sized Stainless Steel Appliances, Stone Countertops, & Ensuite Laundry. Generously Sized 4pc Bathroom. All Light Fixtures & Window Coverings Included [Roller Blinds Throughout]. Central Heating & A/C Included. Tenant To Pay Hydro. Enjoy All Leaside Has To Offer - Steps From Bayview Shops, Cafes, Restaurants, Schools, Parks, & TTC. (id:61852)
Psr
105 Northernbreeze Street
Hamilton, Ontario
Welcome to paradise! Twenty Place, a highly sought after private adult community.Looking to downsize but still maintain a comfortable active lifestyle. This is theplace! Beautiful well-kept end unit bungalow with 2+1 bedrooms and 3 fullbathrooms. Main floor offers you an open-concept kitchen, dining room and livingroom, perfect for entertaining. Features include; a double garage, finishedbasement with a rec room, bedroom, full bathroom & storage, main floor & basementlaundry rooms, gas fireplace and master bedroom with an ensuite and walk-in closet.Take advantage the clubhouse on the premises which comes with a pickleball court,pool, exercise room, library, party room with a kitchen, sauna & hot tub andshuffleboard. No need to join a fitness club!! Be part of the social groups withinthe club. The location provides you a serene environment for ultimate relaxationand fun! Close to other amenities, shopping and major roads & highways. Don't missout!! Sellers are highly motivated to sell!! (id:61852)
Royal LePage NRC Realty
