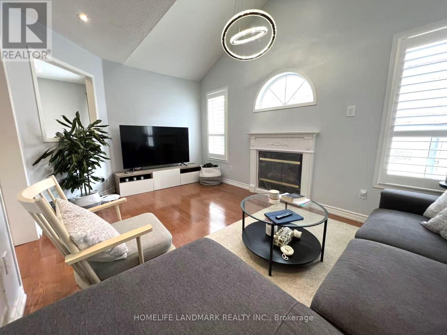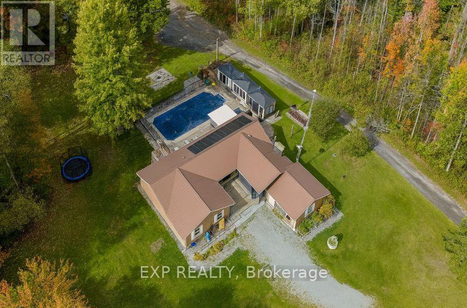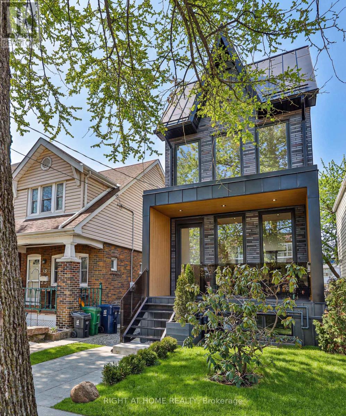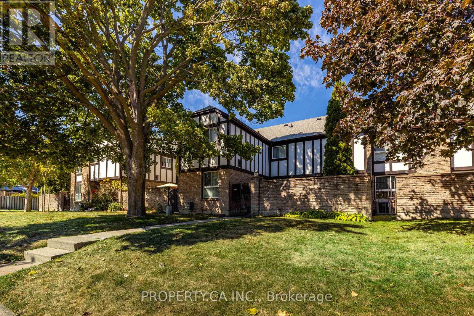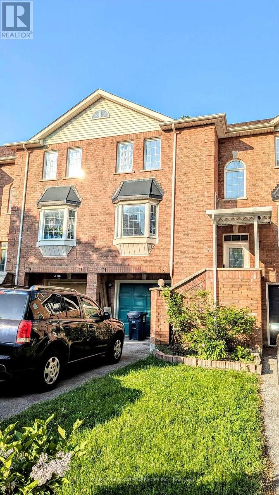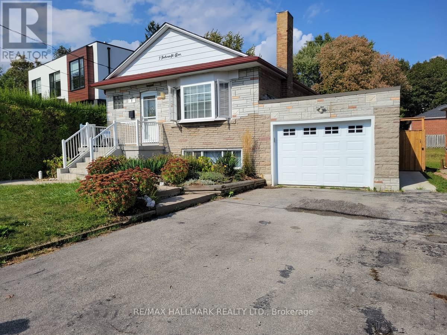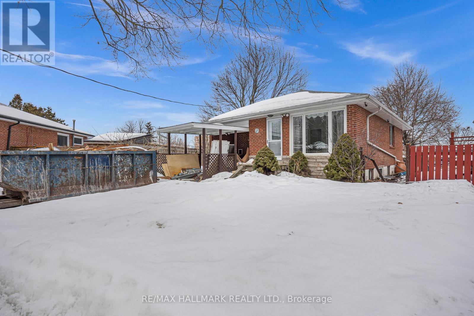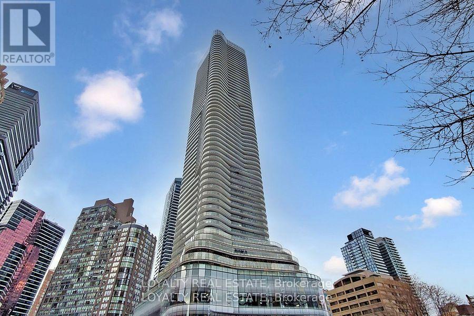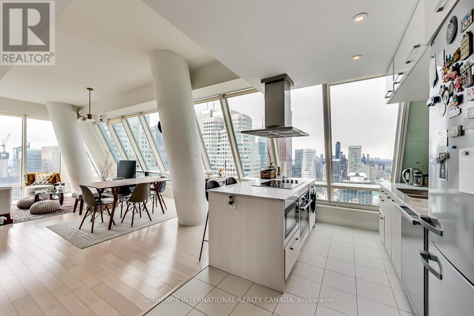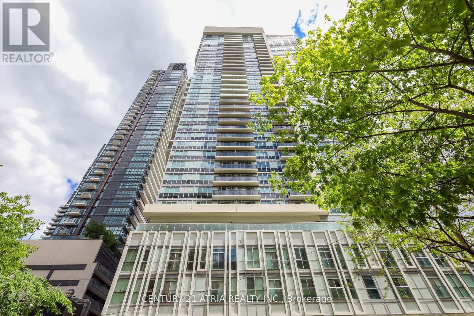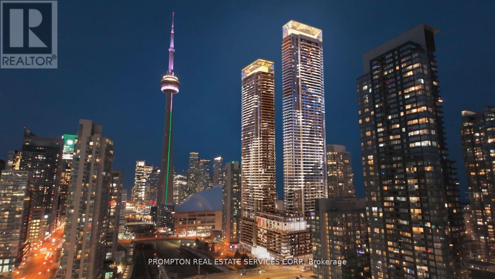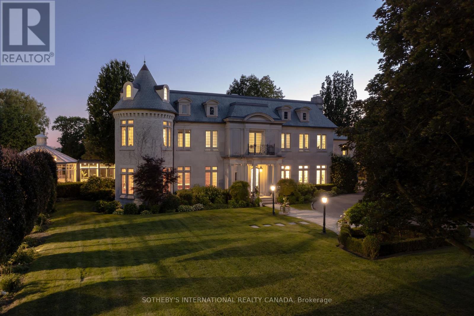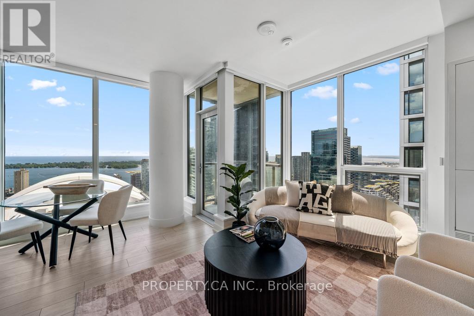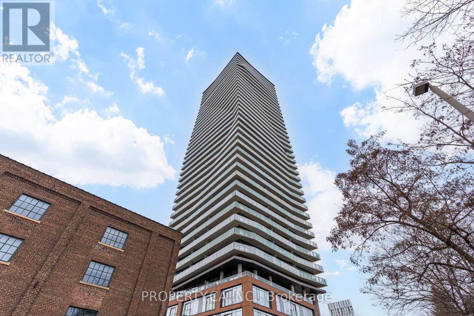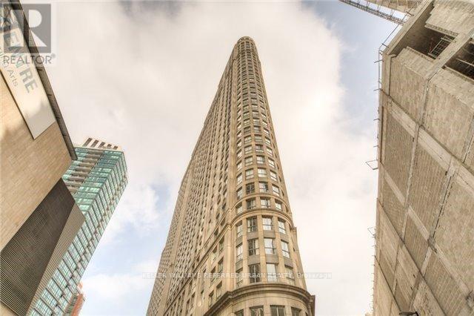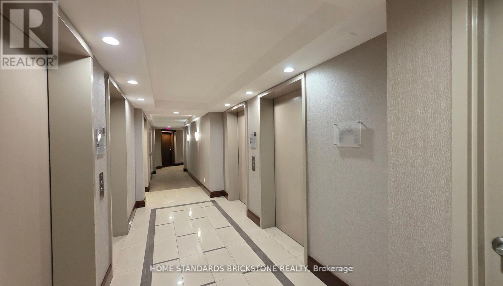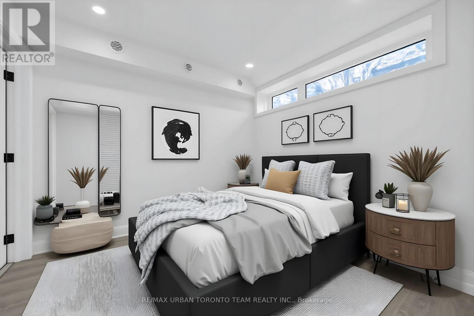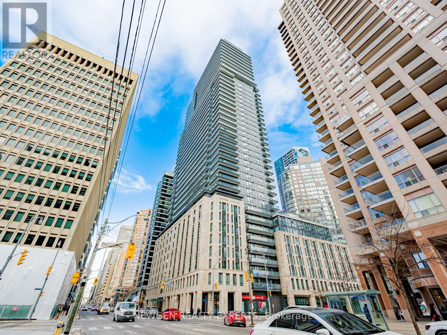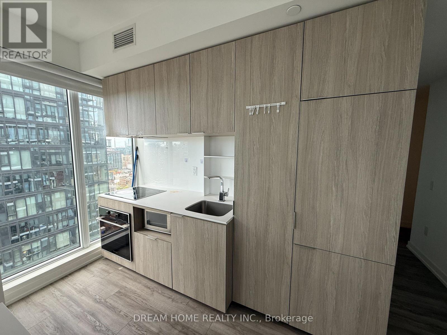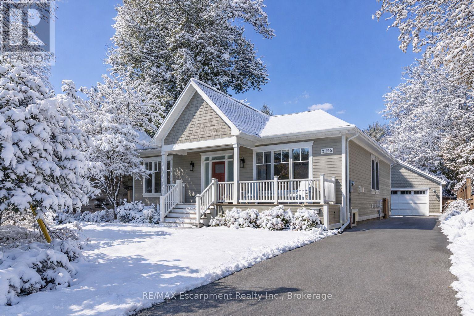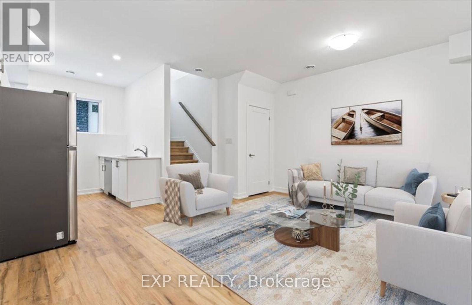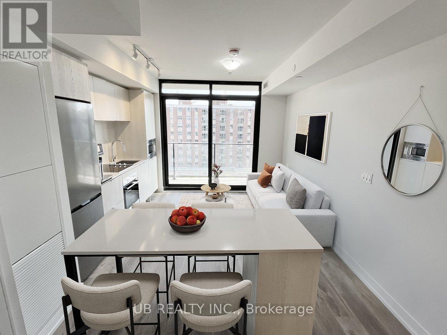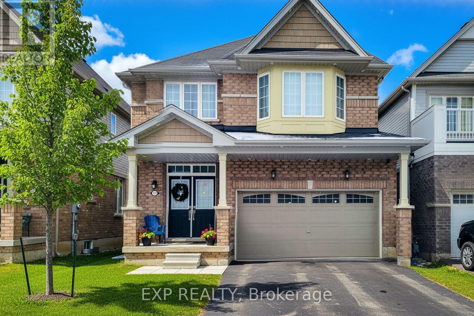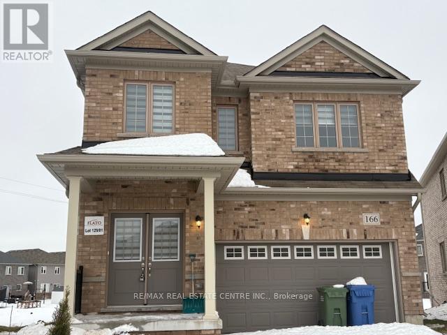11 Cape Verde Way
Vaughan, Ontario
Bright & Spacious Family Home! Only share the Garage wall with neighbor, Like a Detached. 3 Beds, 3 Baths, Open Concept, Vaulted Ceiling Living Room, Bright Dining Room And Family Room, Hardwood Floor Throughout, Quartz Kitchen + Bathroom Counter Tops! Ready To Move In, House Comes With Custom California Shutter Window Blinds! Minutes Walk To Schools, Bus Stops, Shops, Short Distance To Hwy 400, New Hospital + Ttc Subway. Pot Lights Throughout, Designer Chandeliers And Lightings, No Side Walk. (id:61852)
Homelife Landmark Realty Inc.
24762 Weirs Side Road
Georgina, Ontario
TOP 5 REASONS TO BUY THIS INCREDIBLE PROPERTY! 1) FULLY RENOVATED & MOVE-IN READY STEP INTO A HOME THAT'S BEEN BEAUTIFULLY UPDATED FROM TOP TO BOTTOM! FEATURING A MODERN KITCHEN WITH GRANITE COUNTERS, NEW CABINETRY, NEW TILES, FRESH PAINT, AND ELEGANT LIGHTING THROUGHOUT. EVERY DETAIL HAS BEEN CAREFULLY DESIGNED TO BLEND STYLE, COMFORT, AND FUNCTION. THIS IS THE ONE YOU CAN MOVE INTO TODAY. WORK, NO STRESS, JUST PURE ENJOYMENT. 2) 10-ACRE PRIVATE RETREAT EXPERIENCE PEACE AND FREEDOM ON YOUR OWN 10 ACRES OF LAND. SURROUNDED BY NATURE, THIS PROPERTY OFFERS ENDLESS POSSIBILITIESWOODLAND TRAILS FOR WALKING OR ATV RIDES, A TRANQUIL POND PERFECT FOR QUIET MORNINGS, AND WIDE-OPEN SPACES FOR BONFIRES, GARDENING, OR WEEKEND GATHERINGS. IT'S A TRUE ESCAPE FROM THE CITY WITHOUT SACRIFICING CONVENIENCE. 3) MASSIVE 60X40 STEEL WORKSHOP THIS 2,400 SQFT STRUCTURE IS A GAME-CHANGER! COMPLETE WITH 16X12 DOORS AND 200 AMP SERVICE, IT'S IDEAL FOR A BUSINESS OWNER, CONTRACTOR, CAR ENTHUSIAST, OR CREATIVE ENTREPRENEUR. USE IT FOR A HOME BUSINESS, STORAGE, A GYM, OR EVEN AN INDOOR SPORTS THE OPTIONS ARE LIMITLESS. 4) RESORT-STYLE LIVING AT HOME ENJOY EVERY SEASON LIKE A VACATION WITH YOUR 40X20 SALTWATER HEATED POOL, ENCLOSED SUNROOM, AND OUTDOOR ENTERTAINING SPACES DESIGNED FOR FUN AND RELAXATION. HOST BARBECUES, SWIM UNDER THE STARS, OR SIMPLY UNWIND WHILE ENJOYING THE BEAUTIFUL VIEW OF YOUR PRIVATE ESTATE. 5) INCOME & INVESTMENT POTENTIAL. WHETHER'RE LOOKING FOR A LUXURY FAMILY HOME OR AN INCOME-GENERATING RETREAT, THIS PROPERTY OFFERS TREMENDOUS FLEXIBILITY. USE IT FOR SHORT-TERM RENTALS, A HOME-BASED BUSINESS, OR FUTURE DEVELOPMENT. WITH LOCATION MINUTES FROM LAKE SIMCOE AND SIBBALD POINT, THE GROWTH POTENTIAL IS UNMATCHED. (id:61852)
Exp Realty
Main And Laneway - 11 Merrill Avenue W
Toronto, Ontario
Rare opportunity on the Danforth! Completely rebuilt detached home featuring 3+1 bedrooms and 4 bathrooms, plus a two-bedroom + den laneway house. This property offers a perfect blend of modern design and warm interior finishes, with high-end craftsmanship throughout. Impeccable attention to detail is evident in the custom millwork, flooring, and quartz countertops. Floor-to-ceiling windows flood the home with natural light, creating a seamless flow between living spaces, while heated bathroom floors add everyday luxury. The lower level includes a self-contained legal 1-bedroom in-law/nanny or income suite with a separate entrance. The two-storey laneway house features 2 bedrooms plus a den, polished concrete radiant heated floors, and separate hydro and gas meters. The laneway living room can be converted back to parking if desired, and there is ample street parking available. The main house is currently tenanted at $4,926/month, the laneway house at $3,508/month, and the basement was previously rented at $2,100/month. Tenants pay their own gas and electricity. Ideally located within walking distance to Woodbine and Coxwell subway stations, as well as the restaurants and shops along the Danforth. This is an exceptional opportunity offering luxury urban living with the added benefit of meaningful rental income. (id:61852)
Right At Home Realty
404 Milner Avenue S
Toronto, Ontario
Bright & Spacious 3 Bedroom Home In A Prime Family Friendly Location! This Well Maintained Home Offers A Functional Layout With A Sun Filled South Facing Exposure. Enjoy A View Of Your Garden From The Family Room. Every Room Is Bright And Inviting. The Basement Provides Direct Access To Underground Parking For Convenience. Recent Updates Include A Furnace And Air Conditioner (2020), Front Door, Storm Doors, And Upstairs Flooring (2017), And Bathrooms Upgraded (2012). Residents Enjoy The Outdoor Pool And Worry Free Living With Maintenance Fees Covering Building Insurance, Common Elements, Water, And Snow Removal. Perfectly Located Just Minutes To Highway 401, Centennial College, UofT Scarborough, Shopping, Schools, Community Centre, Public Library, Grocery Stores, And Transit. (id:61852)
Property.ca Inc.
44 Eli Shackleton Court
Toronto, Ontario
Single-family Whole House with Finished Basement, 4 Rooms, 2 Washrooms and in-suite laundry. 3 Bedrooms on the second floor and 1 Room on the ground floor. It is approximately 1,500 sq ft above grade and features a bright, functional layout perfect for families or professionals. Total Rent $2800 discount of up to one month's rent, spread evenly over eight months. Conveniently located near Guildwood Go Station, 401, UofT, Scarborough & Centennial College, Lake Ontario & Pan-Am Centre. Walking distance from Groceries, Restaurants, Fast Food, Churches and Mosques. Tenant Pays 100% of the Utilities. **Utilities & Garage Not Inclusive** *For Additional Property Details Click The Brochure Icon Below* (id:61852)
Ici Source Real Asset Services Inc.
Bsmt - 7 Folcroft Avenue
Toronto, Ontario
Spacious 2 bedroom lower level home in sought after Birchcliff Neighbourhood. . Large Bedrooms and principal rooms with above grade windows, does not feel like your average basement! Ideal for a quiet professional, single or couple. Enjoy Privacy With Your Own Walkup Entrance, Beautifully Manicured Gardens & Shared Use Of Deep Backyard. Parking & Shared Laundry Included. Utilities Extra. Steps To The Bluffs, Parks, Walking Distance To Grocery Stores, Shopping, Restaurants, Entertainment & Gym. Less Than 20 Min Commute To Downtown By GO Train, Bus Stop Within Short Walking Distance, & Close To TTC. (id:61852)
RE/MAX Hallmark Realty Ltd.
Main - 28 Furlong Court
Toronto, Ontario
Welcome this recently renovated charming 3 - bedroom, 1-bath main floor bungalow. Offering the perfect balance of comfort and functionality. Gleaming hardwood floors run throughout the home, Large windows for lots of natural light. Kitchen is equipped with stainless steel appliances and double sink. Ensuite Laundry ! Located in the Bendale Neighbourhood, this home is close to schools, parks, public transit, and all essential amenities. Don't miss your chance to make this lovely home your own! (id:61852)
RE/MAX Hallmark Realty Ltd.
1107 - 11 Wellesley Street W
Toronto, Ontario
Welcome to this stunning Freshly Painted suite in a landmark 54-storey tower, offering a bright and efficient579 sq ft layout with a massive balcony and southwest views. This unit includes 1 parking and1 locker, featuring a spacious bedroom and a versatile den perfect for dining, office, or study use. Enjoy top-tier building amenities such as an indoor pool, fully equipped fitness centre, yoga studio, party room, and outdoor BBQ area. Ideally located with Easy access to both Yonge and Wellesley subway stations, and just steps to the University of Toronto, Toronto Metropolitan University (formerly Ryerson), Bloor-Yorkville shopping, and the FinancialDistrictoffering the ultimate blend of luxury and convenience in the heart of downtown Toronto. (id:61852)
Loyalty Real Estate
5504 - 8 The Esplanade
Toronto, Ontario
Unit 5504 At The L Tower Is A Fantastic North West Corner Unit That Offers Fantastic 2 Bedroom And 2 Bath Setup With Breathtaking City And Water Views! Floor To Ceiling Window Throughout, Filling The Entire Unit With Light. Steps To St Lawrence Market, Union Station, Financial Centre, Entertainment, The Distillery, The Harbour Front, Scotiabank Arena, Roger Centre And The Airports. Living In The 6Ix Cannot Get Any More Convenient Than This Location. Building Amenities: Gym, Indoor Pool, Sauna, Theatre Room, Party/Meeting Room, Guest Suites Etc.***CN Tower is no longer visible, as it is blocked by CIBC North Tower; Photos are from Previous Listing Prior to Current Tenant, Actual Current Setup and Furniture at the Property Are Different from the photos*** (id:61852)
Sotheby's International Realty Canada
2105 - 77 Mutual Street
Toronto, Ontario
Luxury Condo Living Situated In One of Downtown's Most Central Neighborhoods! Prime Location Just Steps To Eaton Centre, Financial District, Top Universities, Shops & Restaurants. Spacious Two Bedroom Unit With Two Full Bathrooms. Enjoy High Ceilings And A Functional Layout With Floor To Ceiling Windows, Offering Plenty Of Natural Light Throughout. Bright Open Concept Living Area & Modern Kitchen With Quality Finishes. High Floor Unit With Balcony Overlooking The City Skyline With Unobstructed Views. Walking Distance To TMU, UofT, and St. Michaels Hospital. Easy Access To Transit. Exceptional Amenities Include Fitness Centre, Cardio Room, Yoga Studio, Outdoor Terrace, Party Room, Billiards Room, Games Room, Media Room, Guest Suites & More. (id:61852)
Century 21 Atria Realty Inc.
5110 - 1 Concord Cityplace Way
Toronto, Ontario
Experience Upscale Living in Concord Canada HouseWelcome to the brand-new Concord Canada House, perfectly located in the heart of Toronto. This spacious 2+1 bedroom suite is southwest-facing and offers breathtaking lake and city skyline views.The thoughtfully designed interior features premium Miele appliances and a heated balcony, allowing year-round enjoyment of your outdoor space. The flexible +1 area can easily serve as a home office or guest room, providing both comfort and versatility.As a resident, you will enjoy world-class amenities, including an 82nd-floor Sky Lounge and Sky Gym, an indoor swimming pool, an ice-skating rink, a touchless car wash, and more.Located just steps from Torontos most iconic destinationsthe CN Tower, Rogers Centre, Scotiabank Arena, Union Station, Financial District, and waterfrontwith dining, entertainment, and shopping right at your doorstep.This suite combines luxury, convenience, and lifestyle in one of Torontos most prestigious addresses. (id:61852)
Prompton Real Estate Services Corp.
45 Bayview Ridge
Toronto, Ontario
Arguably one of Torontos most iconic estates, this French-style chateau is an extraordinary expression of European grandeur on a 3.12-acre double lot in the prestigious enclave of Bayview Ridge. Designed by renowned architect Gordon Ridgely, the residence commands unobstructed western views over the Rosedale Golf Club. Beyond the stately stone gates and circular drive, manicured gardens by Ron Holbrook frame a breathtaking setting featuring a negative-edge infinity pool, a reflecting pond with a stepped waterfall, tennis court, kitchen gardens, flagstone terraces, and a stone cabana. The striking facade spans nearly 150 feet, clad in Indiana buff limestone and rubble stone with Vermont unfaded green slate shingles and lead-coated copper details. An ivy-clad turret anchors the asymmetrical design, lending the home its signature silhouette. Inside, over 15,000 square feet of living space showcases Brazilian cherry wood floors with African wenge inlay, acid-etched antique Crema Marfil marble, coffered ceilings, Indiana limestone fireplaces, and solid North American cherry doors. Six principal bedrooms and two additional suites are complemented by ten baths and warm, richly detailed interiors. The main floor features an impressive library and office with wood-burning fireplace, a grand dining room with artisan-painted walls and ceilings, a conservatory beside the spacious family room, and a sunlit morning room perfect for coffee. Three staircases, including a hidden passage, lead to the lower level with a Bordeaux-inspired wine cellar, cigar room, gym, nanny suite with two bedrooms, a full kitchen, and a large recreation space. Upstairs, the primary suite offers a six-piece spa bathroom, dual dressing rooms, gas fireplace, and sweeping views. Each bedroom enjoys an ensuite bath and sitting area, blending luxury with practicality. This remarkable estate is a once-in-a-generation offering at once grand, intimate, and built to endure. (id:61852)
Sotheby's International Realty Canada
3708 - 35 Mercer Street
Toronto, Ontario
Welcome to the prestigious NOBU Residences. A brand new, never-lived-in luxury residence, this impressive 862 sq. ft. southwest corner unit features 2 bedrooms plus a study and 2 bathrooms, offering an unparalleled living experience. Nestled in the heart of Toronto's vibrant Entertainment District, this home is surrounded by premium amenities, including the acclaimed NOBU restaurant. With a transit score of 100/100 and a walk score of 99/100, you'll find everything you need within walking distance from the subway and PATH to restaurants, shops, Rogers Centre, CN Tower, and other major attractions.The unit boasts soaring 9-foot ceilings and laminate flooring throughout, creating a spacious and bright ambiance enhanced by floor-to-ceiling windows. The open-concept design allows for a seamless flow between living spaces. The gourmet kitchen features integrated Miele appliances such as a cooktop, built-in oven, fridge, dishwasher, and washer/dryer, all complemented by stylish quartz countertops and a matching backsplash.The primary bedroom includes a luxurious 3-piece ensuite and upgraded closet organizers, while the modern bathrooms are thoughtfully designed for both elegance and practicality. Residents are treated to an array of five-star amenities, including a state-of-the-art fitness center, hot tub, yoga area, private dining room, screening room, BBQ & prep deck, sauna & steam room, massage room, games room, and the exclusive Nobu Villa on the terrace. The unit also features a keyless entry door for added convenience. Living at Nobu Residence means embracing luxury and sophistication, with everything you desire right at your doorstep. Don't miss the opportunity to own this exceptional property in one of Toronto's most sought-after locations. (id:61852)
Property.ca Inc.
1002 - 70 Distillery Lane
Toronto, Ontario
Live in the heart of Toronto's iconic Distillery District in this partially furnished, bright and well-designed split two-bedroom suite featuring floor-to-ceiling windows, soaring ceilings, and a massive wrap-around balcony with breathtaking panoramic views of the city skyline, Lake Ontario, and the Distillery District. The open-concept layout offers excellent bedroom separation, abundant natural light, and seamless indoor-outdoor living-ideal for relaxing or entertaining. Step outside your door and enjoy the charm of cobblestone streets, historic brick architecture, cafés, restaurants, boutiques, and art galleries just feet away. The building blends old-world character with modern living and is known for its environmentally efficient design, with residents enjoying a full suite of amenities including an outdoor pool, fitness centre, party room with bar, library/study space, games room, and more. Conveniently located near Cherry Street with easy access to the DVP and Gardiner Expressway, and streetcar service just steps from the building, this is a stellar opportunity to rent in one of Toronto's most vibrant and sought-after neighbourhoods. (id:61852)
Property.ca Inc.
1001 - 25 The Esplanade
Toronto, Ontario
Bright and spacious 1-bedroom suite with stunning southern exposure and lake views! This 725 sq. ft. open-concept layout features open kitchen with breakfast bar, a large 4-piece bath with separate shower, and plenty of organized closet space. Utilities included! Enjoy top-tier amenities-24-hr concierge, gym, billiards, BBQ area, and outdoor spaces. Steps to the Financial District, Scotiabank Arena, Rogers Centre, St. Lawrence Market, the Distillery District, and more! New laminate flooring, freshly painted, ready to move in! (id:61852)
Keller Williams Referred Urban Realty
712 - 5 Northtown Way
Toronto, Ontario
Welcome to Tridel's Triomphe Condos in the heart of North York. This 2 Bedroom & 2 Full Bathroom Corner Suite offers approximately 1200 SQFT of Living Space and is one of the best layouts in the Building. The unit has Laminate flooring throughout, Spacious Open Concept Living Area, and South East Exposure. Large Spacious Kitchen Area with a separate Breakfast Area & WO to the Balcony. Primary Bedroom features Ensuite Bathroom and Walk In Closet. Property features unmatched Building Amenities include an Indoor Pool & Sauna, Bowling Alley, Virtual Golf, Gym, Tennis Courts, Games Room, Rooftop Garden, and More! This Prime Location offers easy access to Transportation, Shopping, Dining, and everyday Convenience. Residents have easy access to Highways 401/404/407, TTC Stations (Finch Transit Station with GO/VIVA , Dozens of Walkable Dining Options, and Shopping at Bayview Village & Fairview Mall. Residents have Direct Underground Access to 24 Hour Metro Grocery Store. 1 Parking and Locker Unit included. (id:61852)
Home Standards Brickstone Realty
Lower - 474 Montrose Avenue
Toronto, Ontario
Welcome to the Brand New Lower-Level Suite at 474 Montrose Ave! Be the first to call this beautifully built 2-bedroom, 2-bathroom unit home. Thoughtfully designed and never lived in, this bright lower-level suite offers impressive comfort, style, and functionality in one of Toronto's most sought-after neighbourhoods.Step inside to a surprisingly sun-filled layout featuring high ceilings, recessed lighting, and modern finishes throughout. The spacious living area flows seamlessly into a contemporary kitchen, while both bedrooms offer generous closet space and full bathrooms-perfect for roommates, professionals, or couples seeking privacy. Enjoy the convenience of in-suite laundry, tons of additional storage, a private entrance, and separate rear access for everyday ease.This unit is separately metered with its own thermostat, giving you full control over your utilities and comfort.Situated in the heart of Little Italy / Bickford Park, you're moments from the city's best cafés, shopping, parks, and everyday conveniences. Walk to Christie or Ossington Station, hop on the Bloor TTC line, or explore the nearby restaurants along Bloor, Harbord, and College. With tree-lined streets, vibrant community amenities, and unbeatable walkability, this is downtown living at its finest. Brand New. Bright. Private. Perfectly Located. Don't miss this exceptional rental opportunity. (id:61852)
RE/MAX Urban Toronto Team Realty Inc.
208 - 955 Bay Street
Toronto, Ontario
Don't Miss The Opportunity To Own This Beautiful, Bright, Spacious, Freshly Painted &Professionally Cleaned One Bedroom + Den Corner Unit In The Luxury Britt Residence At Bay/Wellesley In The Heart Of Downtown Toronto. This Unit Features An Open Concept Living &Dining Area. Modern Kitchen Design With Built-In Appliances. Bedroom With A Floor To Ceiling Windows. Open Concept Den For Your Office Space. Minutes To Subway Station, Universities, Hospitals, Financial And Shopping District, Restaurants, Yorkville. Amenities Include: 24HrConcierge, Gym, Theatre, Lounge, Spa, Hot Tub, Outdoor Pool And Much More! (id:61852)
Newgen Realty Experts
2310 - 77 Shuter Street
Toronto, Ontario
Client Remarks88 North 2 Bedroom 2 BATHROOM Unit. NE FACING + Over Sized Balcony 9Ft Ceiling. City View. Steps Away From St Michael Hospital, Eaton Centre, Queen/ Dundas Subway, TMU (Ryerson) University, Steps Away From Everything You Need. Amenities Including Outdoor Swimming Pool, Gym, Sun Lounger, BBQ Area And Many More (id:61852)
Dream Home Realty Inc.
2195 Courtland Drive
Burlington, Ontario
CUSTOM RENOVATION BUNGALOW. This exceptional residence is the perfect blend of modern luxury, thoughtful design, and everyday comfort. The open-concept main floor is bathed in natural light, showcasing high ceilings, wide-plank hardwood floors, and refined designer finishes throughout. The Great Room focal point is the gas fireplace and detailed surround open to the dining room area for easy entertaining. The chef's kitchen is a true showpiece, featuring quartz countertops, a 6-burner gas range, premium stainless-steel appliances, and a cleverly concealed walk-in pantry - a seamless balance of beauty and function. The primary suite is a private retreat with a custom PAX closet system and a spainspired 3-piece semi-ensuite complete with a glass shower and heated floors. A second bedroom can also be used as a main floor office. From either the primary bedroom or the mudroom, step outside to a 400 sq. ft. covered porch where a fireplace and built-in TV space create a 3 season indoor-outdoor haven. The lower level offers an expansive extension of living space with a welcoming family/games room, a 4-piece bathroom, gym area, laundry room, and two additional bedrooms - perfect for guests, hobbies, or a growing family. Outdoors, the fully fenced and landscaped backyard sets the stage for effortless entertaining and relaxation. Additional highlights include 9 ft. ceilings, hardwood flooring throughout, a heated detached double-car garage with easy access to attic storage, and a whole-home integrated security system with cameras and sound system. Every detail has been carefully curated in this exquisitely designed home, offering a move-in-ready lifestyle with upgrades too numerous to list. This is a property you'll want to experience firsthand. Located a short stroll to shops and restaurants of downtown Burlington and close proximity to highway access. (id:61852)
RE/MAX Escarpment Realty Inc.
RE/MAX Escarpment Realty Inc
314 - 781 Clare Avenue
Welland, Ontario
Discover this stunning Clarewood Towns suite, featuring a unique design in the highly desirable North End of Welland. This beautiful 1-bedroom, 1-bathroom home offers the perfect balance of style and convenience for a low-maintenance lifestyle. With high-end finishes like granite countertops, luxury vinyl plank flooring, and abundant natural light, this suite is sure to impress. The spacious primary bedroom has exclusive access to the bathroom, and you'll also enjoy the added bonus of in-suite laundry and 1 surface parking space. Ideally located within walking distance of Niagara College campus and Woodlawn Park, and close to a variety of restaurants, shopping, and community amenities. With quick access to Highway #406, this is an opportunity you won't want to miss. Schedule your showing today! (id:61852)
Exp Realty
1002 - 1 Jarvis Street
Hamilton, Ontario
Modern condo living awaits at 1 Jarvis St, ideally located in one of Hamilton's most desirable downtown neighbourhoods. This 1-bedroom, 1-bathroom suite features a smart open-concept layout with smooth ceilings, stylish faux hardwood flooring, and floor-to-ceiling windows that fill the space with natural light. Enjoy a generous private balcony-perfect for relaxing or entertaining.The contemporary kitchen is designed for both style and function, offering stainless steel built-in appliances, custom cabinetry, white quartz countertops. The well-appointed bathroom includes a deep soaker tub, creating a spa-like retreat at home.Conveniently located just minutes from Hamilton GO Centre, West Harbour, Hwy 403, QEW, and Red Hill Valley Parkway, with easy access to restaurants, cafés, parks, and everyday amenities.Ideal for professionals or students seeking a modern, connected urban lifestyle. Some photos that are virtually staged. (id:61852)
Ub Realty Inc.
131 Munro Circle
Brantford, Ontario
First-time home buyers and investors, this one checks all the boxes. Introducing a beautifully designed 4-bedroom, 3-bathroom detached home located in Brantford's highly sought-after Brant West community. Sitting on one of the largest lots in the subdivision, this home offers exceptional space, modern finishes, and a layout that truly works for today's lifestyle. Step inside through the double door entry to an open-concept main floor featuring 9 ft ceilings, a bright and inviting atmosphere, and engineered oak hardwood flooring. The upgraded kitchen includes quartz countertops, ample storage, and flows seamlessly into both the living room and the family room, where a cozy gas fireplace brings warmth and charm.The second floor offers convenience and comfort with four generous bedrooms and second-floor laundry. The primary suite features a 5-piece ensuite and a walk-in closet, while the additional bedrooms provide plenty of space for family, guests, or a home office setup. The walkout basement is unspoiled and ready for your personal touch ideal for creating a recreation room, gym, in-law suite, or any additional living space you envision.Outside, the home includes a double car garage and double driveway, all in a family-friendly neighbourhood close to schools, parks, shopping, and major highways for an easy commute.This is a move-in ready home offering a blend of quality construction, thoughtful upgrades, and modern comfort. A must-see opportunity for anyone looking to secure a solid property in a growing community. (id:61852)
Exp Realty
166 Seeley Avenue
Southgate, Ontario
Do You need more space for your family? Are YOU looking for an Economical 4 Bedroom home in Move In Ready Condition. This large 2663 sq ft home may be the ideal new home for YOUR Family!! Located in a very Desirable newer subdivision in Dundalk. There are NO DEALS like this in Brampton for sure or even in Orangeville. Check out YOUR DREAM home just a bit further drive away. This Beauty has everything you need with its Open Concept Eat In Kitchen with Granite Counters, bright cabinets, SS Kitchen Appliances and a walk out to the large pie shaped rear yard. The private Dining area could be an office or a Main Floor bedroom if required. The large Living room is perfect for entertaining your family or other special guests. The second floor has 4 very spacious bedrooms with plenty of closet space and 2 4 piece washrooms. The massive Primary has 2 closets one for HER and one for HIM. Even two of the other bedrooms have walk in closets for those family members that need more storage space! This is a Fantastic well laid out Family home located close to Hwy 10 with easy access to Markdale, Shelburne and Orangeville. Why not arrange to have a look? (id:61852)
RE/MAX Real Estate Centre Inc.
