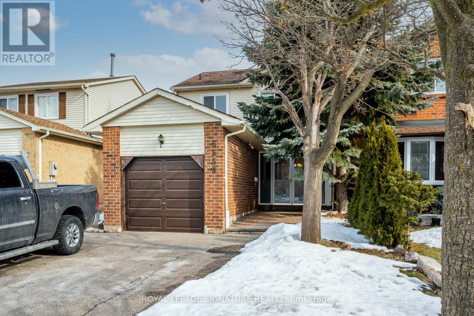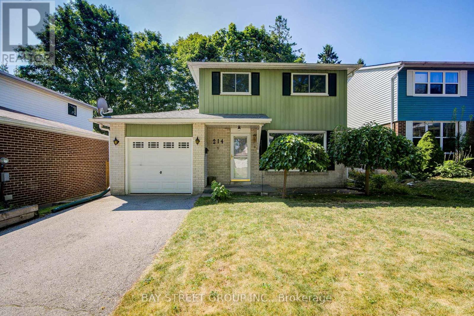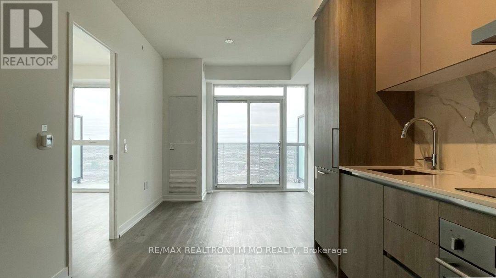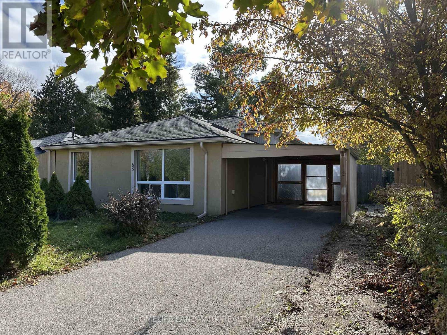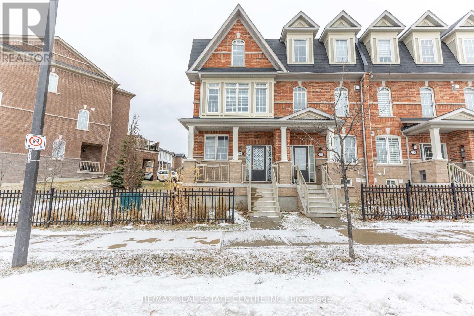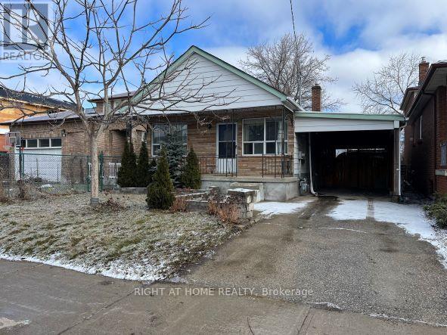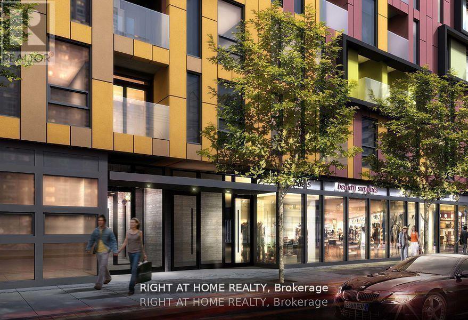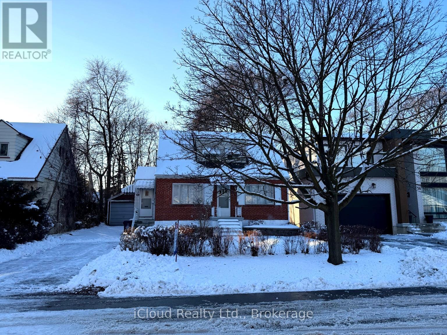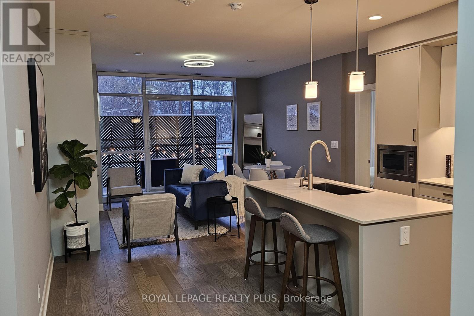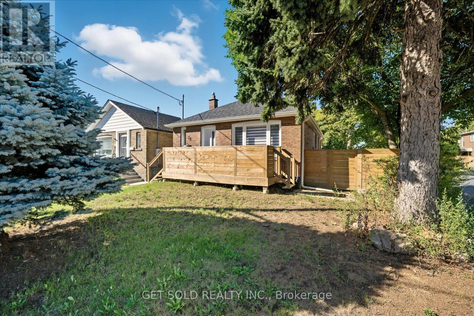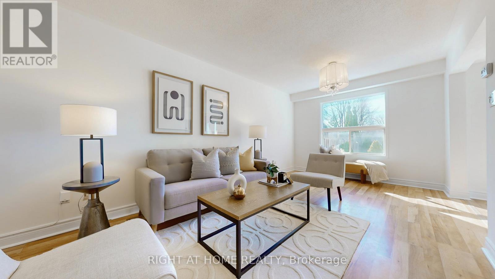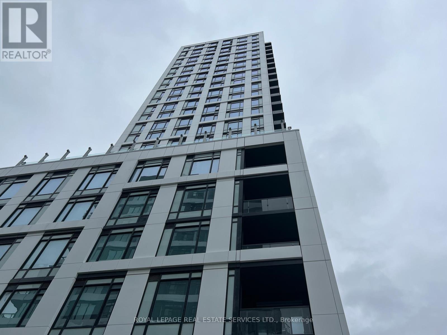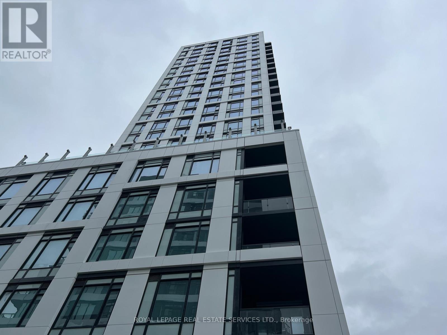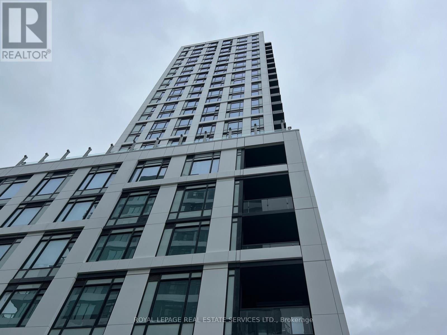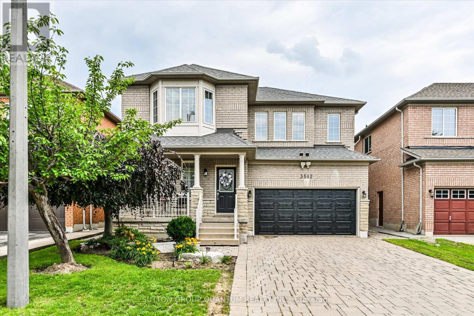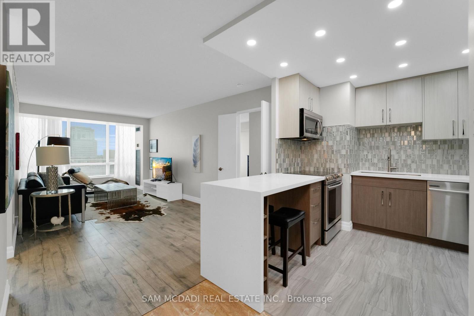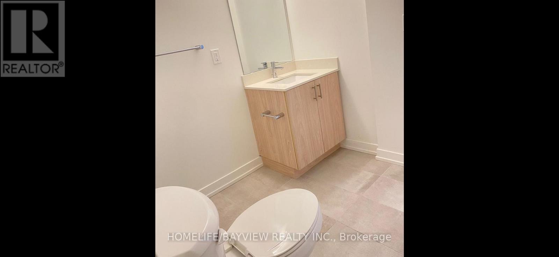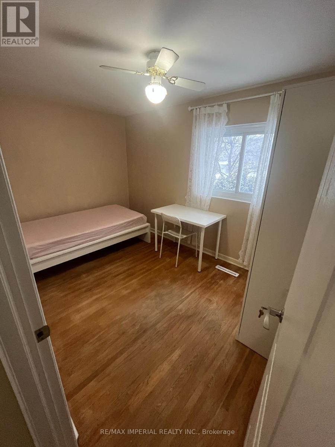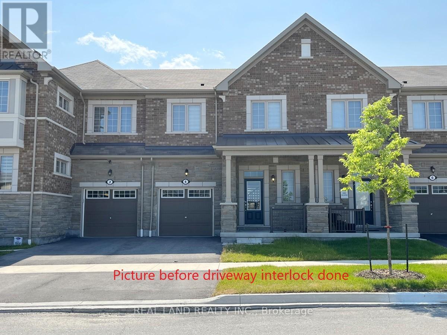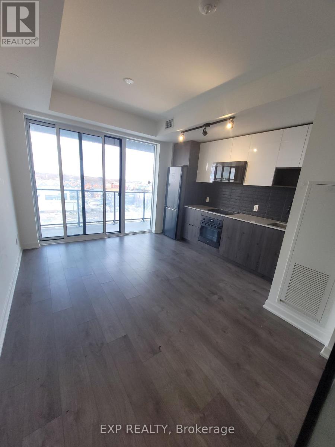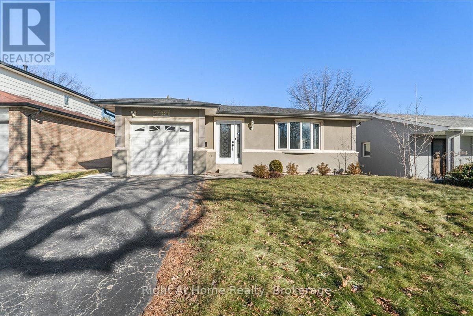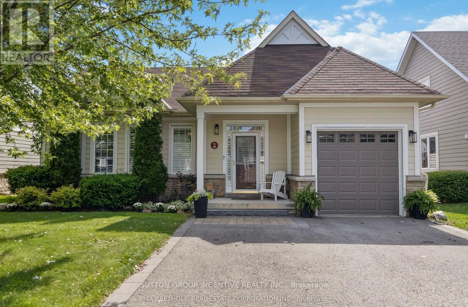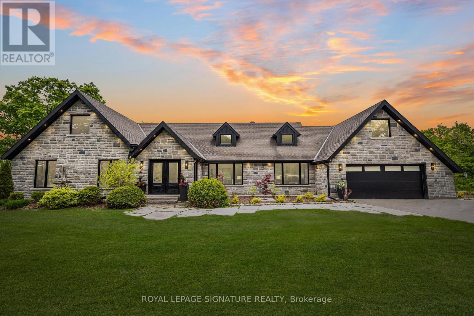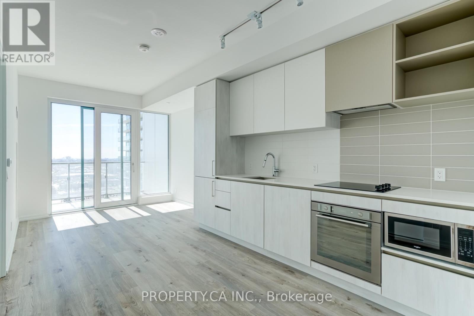6359 Plowmans Heath
Mississauga, Ontario
Bright Cozy 3 Bedroom, 2 Bath Detached House For Lease Located In A Quiet Mississauga Neighbourhood. Hardwood Floors Throughout, Beautiful White Shaker Style Kitchen With A Breakfast Bar On Main Floor, Gleaming With Sunlight. Comes With A Huge Backyard Just In Time For Spring. Walking Distance To Plowmans Park And Scenic Lake Aquitaine, Perfect For Hiking, Cycling And Outdoor Exercise. Easy Access To Shopping, Restaurants, Transit. Pictures are from a previous listing. Utilities are split 70/30 with the basement unit downstairs. (id:61852)
Royal LePage Signature Realty
214 William Roe Boulevard
Newmarket, Ontario
This beautifully updated 3+1 bedroom, 2-bathroom detached home in central Newmarket features a full-house repaint (including basement), designer pot lights in the living room, kitchen, and upper hallway, a new Bosch dishwasher with quartz kitchen counters, new lighting fixtures in both bathrooms and breakfast nook, fresh basement flooring and stairs, and a finished lower level with rec room, wet bar, and office nook. Enjoy a private backyard with mature trees, stone patio, garden shed, and natural gas BBQ hook-up, plus central vacuum and attachments. Located close to schools, parks, shopping, and major routes, his move-in ready, cozy home offers both comfort and potential for those looking for a great place to live now with the option to build in the future. (id:61852)
Bay Street Group Inc.
2903 - 8 Interchange Way
Vaughan, Ontario
Discover contemporary urban living in this stylish 1-bedroom unit located in the heart of the VMC with 1 Locker Included! This high-floor unit features expansive floor-to-ceiling windows, bathing the interior in abundant natural light and offering panoramic city views. Enjoy the open-concept design with a modern premium stainless steel kitchen, quartz countertop and walkout your own private balcony. The unit features a large balcony with unobstructed views. The primary bedroom offers generous closet space and large windows. Walking distance to new Supermarket, TTC Subway, VIVA, YRT, entertainment, restaurants and offices. Nearby amenities such as Costco, Cineplex, and shopping plazas enhance the convenience. Enjoy luxury condo living with a full suite of amenities including a Gym, Party Room, Recreation Room, and more! This unit offers a blend of comfort and functionality, ideal for professionals, couples, or small families seeking a vibrant community with unparalleled convenience. Don't miss this chance to call it your home! (id:61852)
RE/MAX Realtron Jim Mo Realty
85 Aurora Heights Drive
Aurora, Ontario
Fully Renovated, Freshly Painted, Open Concept 3 Br Backsplit In Great Aurora Location! 3 Sun Filled Bedrooms,Hardwood Through Upper Levels. Self-Contained In-Law Suite On Lower Level W Separate Laundry Room . Ample Storage.Steps From Yrt & Bus Stops.Walking Distance To Yonge St, Grocery, Great Schools (Catholic/Public/French Immersion), Arena, Parks,Trails. Large Backyard . Move In & Enjoy Or Invest: Rent/Rebuild. (id:61852)
Homelife Landmark Realty Inc.
10 Harper Hill Drive
Ajax, Ontario
Wellcome to Beautiful, Very Well Maintained Executive Spacious 3+1 Bedroom, 5 Bath Freehold Townhouse In Highly Desirable Northeast Ajax, Over 2200 Sqft, This Luxurious Home Has 9Ft Ceilings On 2nd/3rd Floor, Double Car Garage, Hardwood Finishing, Upgraded Light Fixtures, California Shutters,! Spacious Bedrooms, Large Eat-In Kitchen With Breakfast Island With Granite Countertop, Upgraded Cabinets, Backsplash With Walk-Out To Balcony, Rear Garage Entrance, Spacious Bedrooms. Convenient, Safe, & Family Friendly Neighbourhood.Walk To School, Shopping, Transit, Parks, Recreation Centre, Walking Trails, 401/412/407. (id:61852)
RE/MAX Real Estate Centre Inc.
Main - 35 Commonwealth Avenue
Toronto, Ontario
Wonderful, cozy home located in the family-friendly Kennedy Park community, offering easy access to subway and public transit. This bright and spacious main-floor unit features an open and functional layout, ideal for both entertaining and everyday living. Enjoy your morning coffee on the large front porch and make the most of the generous backyard, perfect for outdoor play and BBQs. Hardwood floors throughout, en-suite laundry, and Stainless Steel Appliances add to the comfort and convenience. Ideally situated close to shopping malls, schools, grocery stores, restaurants, and places of worship. Main-floor tenants to pay 60% of total utilities. (id:61852)
Right At Home Realty
712 - 106 Dovercourt Road
Toronto, Ontario
Enjoy Relaxing Sunsets From Your Balcony At Ten93 Queen West. A Boutique Low Rise Condo Building In Trendy Trinity Bellwoods. 2 Bed Split Floor Plan W/Exceptional Design & Decor Throughout W/ A Modern Kitchen Featuring Stone Countertops, S/S Appliances, Spa-Like Bathroom W/ Rain Shower Head & Deep Soaker Tub, Soaring Ceilings With Floor-To-Ceiling Windows Throughout! Bright And Spacious 24 Hour Concierge And Steps To Ttc, Restaurants, Lounges, Bars & Park. Locker Included. Just Painted and Professionally Cleaned . Don't Miss This One ! (id:61852)
Right At Home Realty
36 Fairwood Crescent
Toronto, Ontario
Attention Investors, Builders, and First-Time Homebuyers! Discover a beautiful 50 by 125 lot with mature trees in a prime location-just steps from the University of Toronto Scarborough Campus, Centennial College, the Pan Am Centre, and West Hill Collegiate. Minutes from Highway 401 and surrounded by shopping, amenities, and restaurants, this opportunity is not to bemissed. Whether you envision building your dream home among multi-million-dollar custom builds or settling into a cozy existing home near Lake Ontario and Morningside Park, this lot is the perfect canvas for your future. (id:61852)
Icloud Realty Ltd.
105 - 1575 Lakeshore Road W
Mississauga, Ontario
Situated in one of South Mississauga's most desirable communities, this sunny west-facing suite has unobstructed views of parkland and offers a rare blend of privacy and convenience - located just steps to the lobby, building amenities and the elevator to your two oversized parking spots. Inside, 5-inch engineered hardwood floors and open sightlines create a seamless flow from foyer to balcony. Expansive windows flood the suite with natural light, while motorized blinds offer privacy and shade at the touch of a button. The open living area has plenty of room for both living and dining, plus a custom media unit with integrated display lighting anchors the space - an upscale focal point that also maximizes storage. The sleek kitchen features two-tone cabinetry, built-in appliances and a large island - perfect for casual dining or entertaining. Two large bedrooms sit on opposite sides of the suite, with the primary retreat offering a walk-in closet, balcony access and a spa-like ensuite with two sinks and a glass shower stall featuring Kohler fixtures. Beyond the front door lies The Craftsman - a landmark for the city thanks to its Frank Lloyd Wright-inspired design and forested setting of Birchwood Park. This luxurious complex has many useful amenities and elegant common spaces but what makes it truly unique is the sense of community among its residents, with neighbours frequently gathering for events and celebrations thanks to a vibrant social club. Step outside to discover Clarkson Village with its boutique shops, cafés, and some of Mississauga's finest dining. Within minutes you'll reach Jack Darling Park, Rattray Marsh and countless trails, plus nearby MiWay transit stops, GO stations, and major routes like Lakeshore, Southdown and the QEW make commuting a breeze. With its refined finishes, thoughtful upgrades, and prime location, Suite 105 at The Craftsman offers affordable luxury living in the heart of Clarkson. (id:61852)
Royal LePage Realty Plus
74 St Hubert Avenue
Toronto, Ontario
Attention builders, developers and investors. This East York bungalow is situated on a corner lot and has been newly renovated with 2+2 bedrooms and 2 bathrooms and is move-in ready with a detached garage and parking for 2 cars. The city has approved a variance to construct a three storey multiplex with three separate 2 bedroom/2 bathroom units and building permits have been issued. Approval for a garden suite and basement unit are also possible. (id:61852)
Get Sold Realty Inc.
112 Creekwood Crescent
Whitby, Ontario
Immaculate freehold townhouse located in a family-friendly neighbourhood. The main floor offers bright and spacious living and dining areas with a walkout to a private, fully fenced backyard-perfect for entertaining or family enjoyment. The updated kitchen features granite countertops, a stylish backsplash, stainless steel appliances, and abundant natural light. The home offers three generously sized bedrooms, including a primary suite with a walk-in closet and 4-piece ensuite. A bonus family room with gas fireplace and soaring cathedral ceilings provides additional living space and can easily be converted into a fourth bedroom. The finished basement includes a 3-piece bathroom, adding further flexibility. Ideally situated steps from Sir Samuel Steele and St. Mark the Evangelist Catholic Elementary Schools, parks, transit, and shopping. Freshly painted and truly move-in ready. Bonus: parking for 3-4 vehicles. (id:61852)
Right At Home Realty
2006-B - 2495 Eglinton Avenue W
Mississauga, Ontario
Value and Location, This is a private room with shared bath and kitchen. Brand New Kindred by Daniels, located in Central Erin Mills. This modern suite offers tranquil panoramic views, a contemporary kitchen. All inclusive. Kindred Condos is a thoughtfully designed, master-planned community in the heart of Mississauga, offering contemporary finishes and exceptional building amenities to suit today's lifestyle. Residents enjoy unparalleled convenience with Erin Mills Town Centre, Credit Valley Hospital, top-rated schools, and scenic parks just steps away, along with quick access to major highways and public transit. Combining urban living with a strong sense of community, Kindred Condos is the perfect place to call home. (id:61852)
Royal LePage Real Estate Services Ltd.
2006-A - 2495 Eglinton Avenue W
Mississauga, Ontario
The Best Value and Location, This is a private room with bathroom and shared kitchen. Brand New Kindred by Daniels, located in Central Erin Mills. This modern suite offers tranquil panoramic views, a contemporary kitchen, and comes complete with optional 1 parking space and 1 locker ($100 extra). Kindred Condos is a thoughtfully designed, master-planned community in the heart of Mississauga, offering contemporary finishes and exceptional building amenities to suit today's lifestyle. Residents enjoy unparalleled convenience with Erin Mills Town Centre, Credit Valley Hospital, top-rated schools, and scenic parks just steps away, along with quick access to major highways and public transit. Combining urban living with a strong sense of community, Kindred Condos is the perfect place to call home. ***All inclusive (id:61852)
Royal LePage Real Estate Services Ltd.
2006-C - 2495 Eglinton Avenue W
Mississauga, Ontario
Value and Location, This is a private room with shared of Kitchen and bath. Brand New Kindred by Daniels, located in Central Erin Mills. This modern suite offers tranquil panoramic views. Kindred Condos is a thoughtfully designed, master-planned community in the heart of Mississauga, offering contemporary finishes and exceptional building amenities to suit today's lifestyle. Residents enjoy unparalleled convenience with Erin Mills Town Centre, Credit Valley Hospital, top-rated schools, and scenic parks just steps away, along with quick access to major highways and public transit. Combining urban living with a strong sense of community, Kindred Condos is the perfect place to call home. (id:61852)
Royal LePage Real Estate Services Ltd.
3512 Positano Place
Mississauga, Ontario
Welcome to Churchill Meadows.This is the kind of home that feels good the moment you walk in. Thoughtfully cared for and sitting in one of Mississauga's most loved neighbourhoods, it offers just over 2,400 sq.ft. of comfortable, practical living space - perfect for a family that's ready for a bit more room.The main floor has an easy flow to it: an open living area, a cozy family room with a gas fireplace, and a bright kitchen updated with quartz counters, a clean backsplash, and stainless steel appliances. The laundry room is spacious and connects directly to the double car garage, which makes everyday life a little simpler. There's also a refreshed powder room on this level. Upstairs, you'll find four roomy bedrooms, each with plenty of natural light. The basement is unfinished but already has a rough-in for a bathroom, giving you the freedom to create whatever space your family needs next. The owners have kept the home in great shape, with updates like a new roof (2021), new garage door (2023), and fresh interlocking in the front and back. The street is quiet, there's no sidewalk, and the extra driveway space is a nice bonus.You're close to everything that makes Churchill Meadows such a great place to live - top-rated schools, the new community centre, parks, shops, restaurants, transit, and major highways.If you're looking for a well-kept home in a welcoming neighbourhood, this one is definitely worth a look. (id:61852)
Sutton Group Quantum Realty Inc.
909 - 1300 Islington Avenue
Toronto, Ontario
Welcome To Barclay Terrace, One Of Etobicoke's Premier Residences, Ideally Located At Islington & Dundas. This Beautifully Renovated 2 Bedroom, 2 Bathroom Suite Is Situated In The Highly Sought-After Location And Offers A True Turn-Key Living Experience. The Unit Is Fully Furnished And All Utilities Are Included, Making It Ideal For Professionals Or Corporate Tenants. Furnishings Includes Two Complete Bedroom Sets, Work Desk, A Comfortable Sofa, Lounge Chair, 42" Television, Dining Table, Glass Cabinet, Coffee Table, Coffee Maker, Several Lamps And A Full Sets Of Tableware. High-Speed Rogers Ignite Wi-Fi, Basic Cable, Hydro, Heat, And Water Are All Included - Just Bring Your Suitcase And You're Ready To Go. Residents Enjoy Exceptional Building Amenities, Including 24/7 Concierge And Security, Indoor Pool, Fitness Centre, Party Room, Squash Courts, And Tennis Courts. Conveniently Located Close To Major Highways, Pearson Airport, Downtown Toronto, Sherway Gardens, And Much More. One Underground Parking Space Also Included. AAA Tenants Only. (id:61852)
Sam Mcdadi Real Estate Inc.
F 101 - 5 Red Squirrel Lane
Richmond Hill, Ontario
Bright & spacious, the brand-new main floor townhouse is in high demand at the Richmond Hill location. Contemporary design, huge windows with lots of sunlight. Laminating floor and smooth ceiling. Modern kitchen with Extended cabinets, fridge, dishwasher, Microwave, and laundry in unit. Close to public transit, parks, supermarket, Costco, shopping, restaurants, Shoppers Drug Mart & Hwy 404 (id:61852)
Homelife/bayview Realty Inc.
Unknown Address
,
One bedroom on the second floor in the house for rent. Room is furnished and ready for move-in. Sharing a 2 piece bathroom with another male tenant on the same level and a 3 piece bathroom in the basement with tenants in the basement. Access to shared kitchen & laundry in the basement. Rent is all inclusive! Driveway parking spot is at an additional cost of $50. Located in a mature and quiet neighbourhood with easy access to large park. Excellent location, near Centennial, UoT Scarborough, STC and 401. (id:61852)
RE/MAX Imperial Realty Inc.
4 Limoges Street
Whitby, Ontario
Freehold Townhome Located In Highly Desirable Neighborhood, 3 Bedroom, Laminate Flooring Throughout, Pot lights, Zebra Window Blinds, Direct Access From Garage and Second Floor Laundry For Convenience. $$$ Spent On Upgrades, Upgraded Kitchen With Large Island, SS Appliances And Walkout To Backyard, Recent New Driveway Interlock and Fence. Separate Dining Area. Large Windows Create An Abundance Of Natural Light Throughout. Master Bedroom Ensuite With Walk-In Closet. Close To All Amenities, Shops, Grocery, Hwys! 10 Min Drive To Lake Ontario. (id:61852)
Real Land Realty Inc.
703 - 5 Defries Street
Toronto, Ontario
Stunning 1 Bed+Den Condo in Downtown Toronto - Available Now!Live in the heart of Toronto's vibrant Downtown East at 5 Defries St.! This stylish 1-bedroom plus den, 1-bath condo is available for immediate possession and offers the perfect blend of modern living and urban convenience. Experience the best of city living with easy access to the Don Valley Parkway, Gardiner Expressway, and excellent public transit options. Explore the trendy shops, restaurants, and entertainment venues of the Downtown East, all just steps from your door. Resort-Style Amenities including Cabana Lounge and Steam Room plus more. This well-appointed condo provides a comfortable and contemporary living space, perfect for professionals or couples. This is an opportunity you won't want to miss! (id:61852)
Exp Realty
2584 Kinnerton Crescent
Mississauga, Ontario
Wonderful bright, clean, spacious updated 3 Bedroom, 1.5 Bath Main Floor Unit with Own Laundry, Shared use of Garage, Garden Shed, and large Backyard. Nestled in the quiet family friendly neighbourhood of Sheridan Homelands, this delightful space is close to schools and all amenities. You will enjoy the impressive Kitchen and open concept living and dining area with plenty of natural lighting. Come and see for yourself! (id:61852)
Right At Home Realty
10 Waterfront Circle
Collingwood, Ontario
If you are looking for everything on one floor, this is it ! Blue Shores Living and listings are rare.Welcome to this beautifully maintained home offering comfort, convenience, and thoughtful design throughout. The first floor features a large eat-in kitchen filled with natural light that leads to an expansive outdoor living space with power awning, gazebo and hot tub. Family room with gas fireplace. cxThe newly converted Primary bedroom offers a beautiful spacious master suite, complete with a walk-in closet and a private en-suite bath with custom cabinetry and full heated flooring providing the perfect retreat at the end of the day. You'll also appreciate the added convenience of main-floor laundry. A sliding patio door leads from the primary directly to the sunken hot tub on the back deck. The basement provides 2 inviting guest bedrooms with a large family room , Napolean gas fireplace and a wet bar. To add to the convenience of any guests, the basement has a separate washer and dryer. Outdoor e-vehicle charging port installed. 9' ceilings on the main.All new windows 2024.This beautiful bungalow also comes with a dedicated boat slip located in the private marina and next to the tennis/pickleball courts . Enjoy living in a mature community where landscaping, snow removal and clubhouse amenities are all included. Amazing hiking,biking trails one giant step from the common property. The staff run Clubhouse ( 1 min walk) has an indoor and outdoor pool, exercise room, games room, party room and visitor parking. All nestled close to the shores of Georgian Bay. (id:61852)
Sutton Group Incentive Realty Inc.
16455 11th Concession
King, Ontario
Exquisite Bungaloft With Tree Lined Drive Situated On 7 Acres Of Prestigious King Countryside. Ultimate Privacy With Picturesque Views In All Directions. Thoughtfully Redesigned With Upgrades Throughout, This Impressive Property Offers Over 7,500 Sf Of Total Square Footage. Finished Basement Is Perfect For Nanny Quarters, Extended Families Or In-Law Suite Featuring An Open Concept Layout With A Large Kitchen & 3 Bedrooms. This Contemporary Bungaloft Boasts High-End Upgrades, Brand New Windows & Heated Floors Throughout, Custom Built Kitchens On Two Levels, Main Floor & Basement Laundry, Loft Bedroom With 6Pc Ensuite With Soaker Tub, Large Bedrooms & Closets, Bonus Loft Room Above Garage Perfect For Home Office, Fitness Area Or Rec Room, Central Vac, Electric Fireplaces & Custom Millwork Throughout. Finished Walk-Out Basement To The Serene Backyard Oasis, With Inground Pool & Diving Board, Natural Fire Pit, Interlock, New Lighting & Scenic Walking Trails Through Your Very Own Forest. Enjoy Summer Evenings On The New Deck With Sleek Glass Railings & Take Advantage Of The Heated Garage With Direct Home Access. Perfectly Located Just Minutes To Schomberg, Parks, Trails, Schools & Shopping, With Quick & Easy Access To Hwy 400 & 427. This One Of A Kind Property Truly Has It All - Luxury, Functionality & Nature In Harmony. (id:61852)
Royal LePage Signature Realty
2107 - 1000 Portage Parkway
Vaughan, Ontario
Welcome To This Stunning 1+Den, 2-Washroom Condo, Featuring State-Of-The-Art Amenities And A Lobby Furnished By Hermes. As You Enter The Unit, You'll Immediately Be Struck By The Modern Design And High-End Finishes, Including Stainless Steel Appliances And Sleek Countertops. The Open-Concept Living And Dining Area Is Perfect For Entertaining, And The Large Windows Flood The Space With Natural Light, Providing Breathtaking Views Of The Surrounding Cityscape. The Den Is An Ideal Space For A Home Office Or Guest Room. Step Outside And Enjoy The Area's Best, With Easy Access To Ttc, Ymca, York University, Ikea, Costco, Shopping Malls, And The Highway. (id:61852)
Property.ca Inc.
