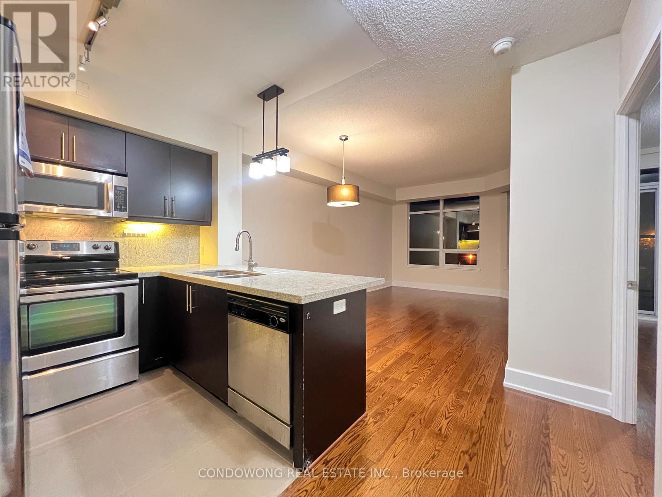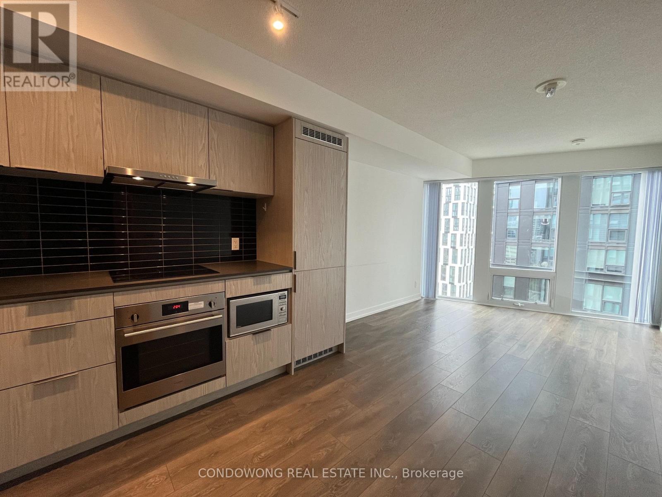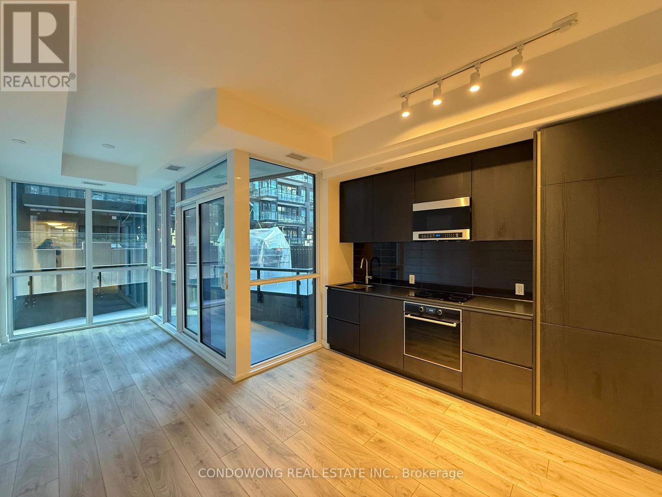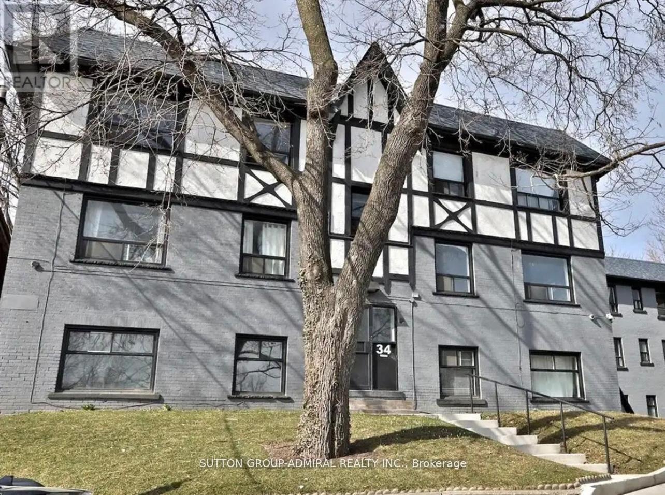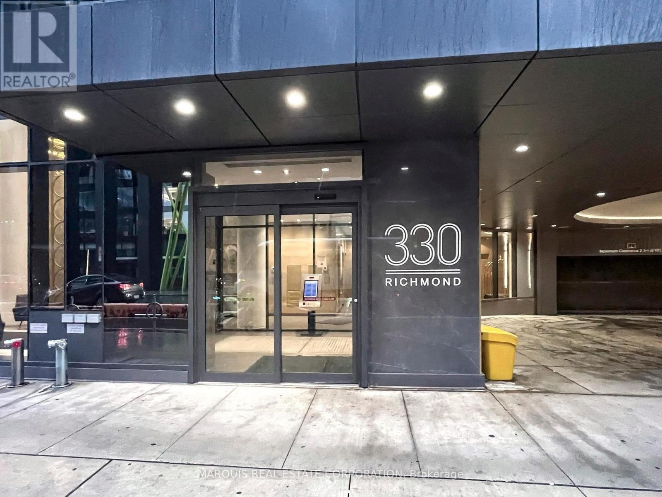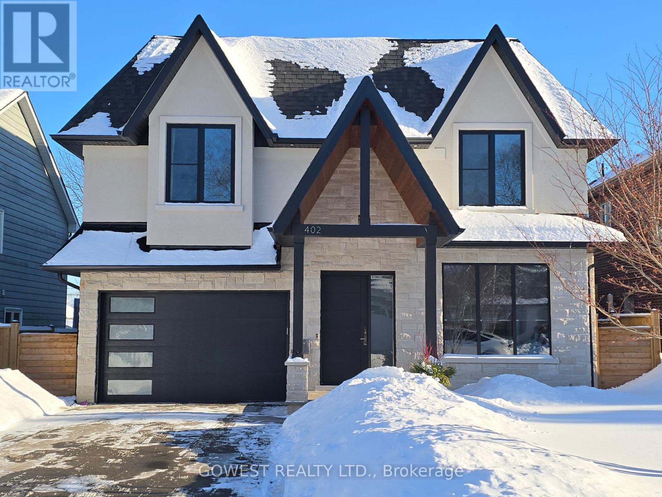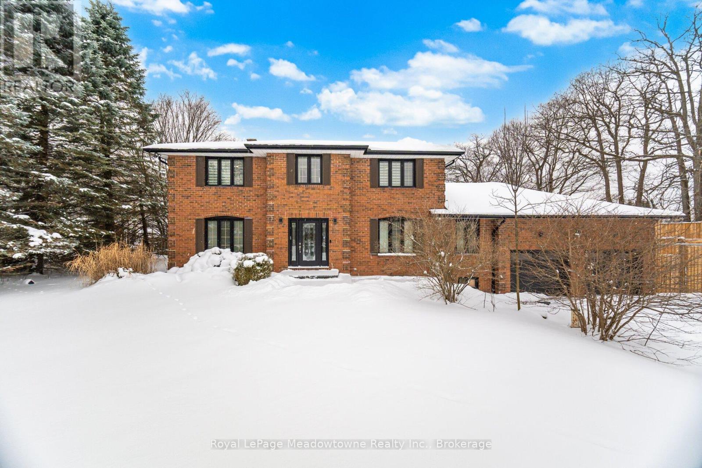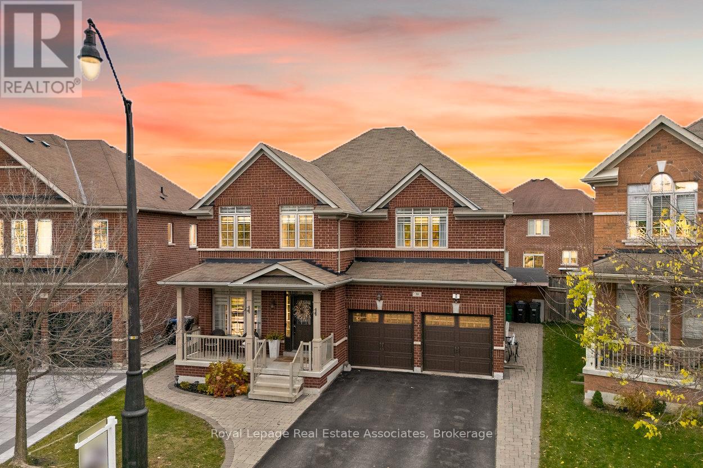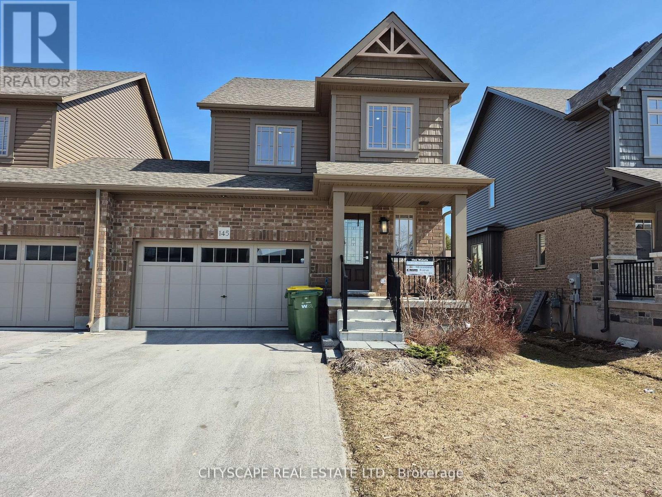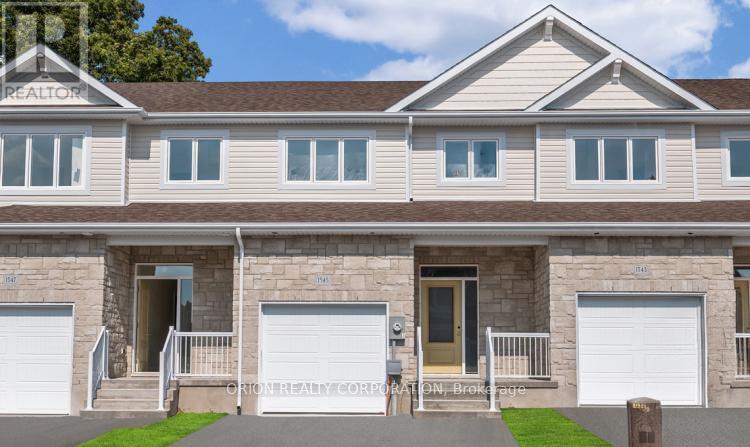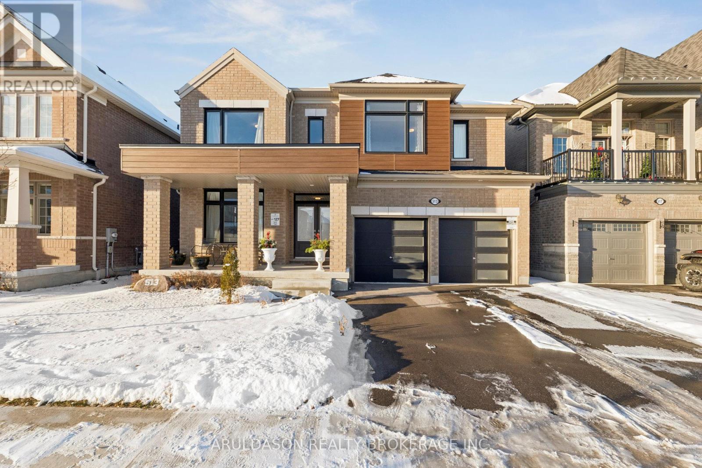202 - 676 Sheppard Avenue E
Toronto, Ontario
Bright and Spacious 1 Br + Den In St Gabriel Manor. South Facing. Modern & Luxury Design By Shane Baghai With Top Quality Finishes & Appliances. Convenient And Convenient: Walking Distance To Subway ,Ttc, Bayview Village Shopping Mall And All Amenities. Minutes To Hwy 401. (id:61852)
Condowong Real Estate Inc.
1809 - 60 Shuter Street
Toronto, Ontario
Bright & Spacious 1 Bedroom At Fleur Condos! Just Steps From Ttc, Endless Retail, Lush Greenspace, Path, Universities, Eaton Centre And The Financial District. Fleur Is Your Link To Toronto's Downtown Core. Amenities Include: 24Hr Concierge, Party Room, Walk-Out Rooftop Terrace, Media Room, Kids Room, Spacious Private Outdoor Terrace W/ BBQ Facilities, Fully-Equipped Gym & More! (id:61852)
Condowong Real Estate Inc.
208 - 110 Broadway Avenue
Toronto, Ontario
Bright and well-maintained unit in a highly sought-after Midtown location. Featuring a functional layout and close proximity to transit, shops, dining, and parks, this suite offers exceptional convenience and comfort. (id:61852)
Condowong Real Estate Inc.
19 - 34 Heydon Park Road
Toronto, Ontario
Welcome to 34 Heydon Park, steps to College and Dovercourt. Close Proximity To Restaurants, Ttc, Shops, Schools, And Much More! Just Pay Hydro and fixed rate for A/C & Water. Photos and layout Not Exact, Taken From A Unit Prior To Occupancy. (id:61852)
Sutton Group-Admiral Realty Inc.
505br2 - 330 Richmond Street W
Toronto, Ontario
Shared accommodation. Second bedroom only. Female only. Fully furnished. Available March 1 or sooner. (id:61852)
Marquis Real Estate Corporation
3501 - 195 Redpath Avenue
Toronto, Ontario
Welcome To Citylights On Broadway South Tower. Architecturally Stunning, Professionally Designed Amenities, Craftsmanship & Breathtaking Interior Designs - Y&E's Best Value! Walking Distance To Subway W/ Endless Restaurants & Shops! The Broadway Club Offers Over 18,000Sf Indoor & Over 10,000Sf Outdoor Amenities Including 2 Pools, Amphitheater, Party Rm W/ Chef's Kitchen, Fitness Centre +More! 1 + Den, 1 Bath W/ Balcony. North Exposure. Locker Included. TENANTS ARE LEAVING ON APRIL 1ST. (id:61852)
Cityscape Real Estate Ltd.
402 Niar Avenue
Mississauga, Ontario
Welcome to a custom luxury residence, located in the highly desirable Mineola neighborhood. This property is a masterpiece of architectural innovation & modern luxury. 19 Ft Ceiling Foyer with striking white oak staircase w/glass railings, sets the tone for the refined sophistication that flows throughout the home. High performance tripple-pane tilt & turn aluminum European windows flood the interior with natural light, accentuating the open-concept layout that is both functional & visually stunning. The spacious living & dining areas are designed for entertaining & features a sleek gas fireplace, 10 Ft Ceilings & designer lighting that adds warmth and ambiance. At the heart of the home is a dream kitchen custom designed with style and functionality. It is outfitted w/premium quartz countertops & quartz backsplash with an impressive waterfall island & high-end appliances. A butlers pantry offers additional prep space and custom-built storage. The extended cabinetry adds a refined touch, w/integrated under cabinets lighting.The kitchen overlooks a modern Family room with a 16 Ft ceiling and elegant gas fireplace with floor to ceiling Italian tiles. Premium quality engineered hardwood flooring on main and second floor. The primary suite is a private retreat, boasting a large balcony, a spa-inspired ensuite complete with a freestanding soaking tub, oversized rainfall shower, and dual vanity. A boutique-style walk-in closet with LED-lit custom cabinetry provides ample storage. The additional bedrooms are equally well-appointed, each featuring large windows, custom closets, and access to designer bathrooms w/heated floors & premium fixtures. Finished basement with premium vinyl heated floors and pot lights offers a large recreation room, gym, office/bedroom, bathroom cold cellar/wine room. Walk-Out from the basement takes you to a beautifly landscaped, fenced backyard with large stone patio. Great location, close to Lake Ontario, parks, and Port Credit Village. (id:61852)
Gowest Realty Ltd.
170 Crawford Crescent
Milton, Ontario
Discover this magnificent 4+3 bedroom estate home on a sprawling 1.1-acre lot in the prestigious and picturesque hamlet of Campbellville, where tranquil country elegance meets unparalleled convenience. This thoughtfully designed residence features a fully contained basement suite with separate entrance and garage access-perfect for multi-generational living or creating your ideal in-law suite. Embrace the ultimate work-life balance with multiple versatile spaces for home offices, studios, or recreational rooms, all while enjoying immediate access to pristine conservation areas for nature lovers and outdoor enthusiasts. With Highway401 just moments away, experience effortless connectivity to urban amenities while savoring the privacy, prestige, and natural beauty of one of Ontario's most sought-after rural communities. This is more than a home-it's your private sanctuary where every detail has been crafted for sophisticated, modern living. (id:61852)
Royal LePage Meadowtowne Realty Inc.
30 Danfield Court
Brampton, Ontario
*** MAGAZINE WORTHY IN PRESTIGIOUS CREDIT VALLEY *** Picture yourself living in this stunning 6 BED 5 BATH detached home, showcasing 3,762 total SqFt of meticulous style and thoughtful design. With 10ft ceilings on the Main level & 9ft ceilings on the Upper, each room is unique and filled with character -- giving rustic Tuscan vibes but also refined Contemporary aesthetic. Open Concept kitchen has gorgeous creamy quartz counters, dark cabinets, and a centre island for stools. Adjacent to the sunny Eat-In Dining area and connected to the cozy Living Room, entertaining is a breeze! The formal Dining Room allows for special events with your favourite people. Boasting 2 massive Primary bedroom quarters each with their own Ensuites, this sprawling house also has a fully finished Basement with 2 bonus Bedrooms + 3-PC Bathroom! Walk-out from the Kitchen to the dreamy backyard which has a huge composite deck, stone fire pit & grassy play space - just perfect for epic summer soirees! Enjoy an upscale, family-friendly, and active community with excellent schools and abundant green spaces. The area boasts a low crime rate and fosters a diverse cultural climate. Credit River Valley provides picturesque trails, and families can enjoy the massive 100-acre Creditview Sandalwood Park which includes a cricket field! Amazing local amenities like Restaurants, Pharmacies, Banks, Daycares, Grocery Stores & Gyms - and Big Box Stores conveniently close by. 10 minutes to either Mount Pleasant or Downtown Brampton GO Train Stations + ZUM Rapid Transit Bus system along Queen St to Main. Quick commuting to Hwy 410 & 401 for GTA or Hwy 10 for Caledon. This one breaks the mold - come see for yourself! (id:61852)
Royal LePage Real Estate Associates
145 Stonebrook Way
Grey Highlands, Ontario
Welcome to your dream home in the heart of Markdale! This beautifully designed end-unit townhome feel like Semi-Detached offers a spacious, thoughtfully planned layout with premium upgrades, perfect for modern living. Step inside to an open-concept living area filled with natural light, featuring hardwood floors, pot lights, and stainless steel appliances. The chefs kitchen boasts a stylish island, perfect for meal prep or casual dining, while the large living room provides a warm and inviting space for relaxation and family entertainment. Upstairs, you'll find three generously sized bedrooms, including a primary retreat with a walk-in closet and private ensuite for ultimate comfort. The two additional bedrooms share a well-appointed 4-piece bath, ensuring ample space for family or guests. The unfinished lower level is a blank canvas with a 3-piece rough-in, ready for your personal touch whether its a home office, family room, recreation area, gym, or in-law suite, the possibilities are endless. Enjoy added convenience with 3-car parking and an oversized 1.5 car garage with a garage door opener, offering both backyard access and interior entry. This freehold property comes with no monthly fees or POTL fees, giving you the freedom to truly make it your own. Ideally located in the heart of Grey County, this home provides easy access to hiking, skiing, golf, the Curling Club, Beaver Valley Ski Club, and the stunning Georgian Bay. Plus, it's just minutes from shopping, schools, grocery stores, banks, the new Markdale Hospital, and Chapman's Ice Cream headquarters. This house is 15 minutes to Beaver Valley Ski Club, 35 minutes to Owen Sound 50 minutes to Collingwood & 90 minutes to Brampton. Don't miss this incredible opportunity schedule your viewing today and start living the four-season lifestyle you've always dreamed of! **EXTRAS** Stainless Steel Fridge, Stove, Washer, Dryer And Dishwasher. Garage Door Opener with One Remote (id:61852)
Cityscape Real Estate Ltd.
1545 Scarlet Street
Kingston, Ontario
These quick occupancy homes create a rare opportunity to move into a brand-new home today-or in the very near future-without the wait of a new build. Located in Kingston's desirable east end, this is one of the last opportunities to own in an already established subdivision. The Hamilton offers 1,400 sq/ft of open concept living with 3 bedrooms and 2.5 baths. Features include a bright living room with gas fireplace, spacious kitchen with walk-in pantry, dining area, and convenient main floor laundry. Upstairs, the primary suite includes a double closet and luxury 4-piece ensuite. Every CaraCo townhome comes with premium finishes: 9' ceilings on the main floor, quartz countertops in the kitchen and baths, extended upper cabinetry, stainless undermount sink, ENERGY STAR windows, and a 7-year Tarion warranty. Stylish, efficient, and move-in ready-The Hamilton is a rare chance in this east-end community with very few lots remaining. Open House Every Sat & Sun 11:00 - 4:00 pm. Meet Realtor at 200 Eventide Way. (id:61852)
Orion Realty Corporation
RE/MAX Finest Realty Inc.
513 Hornbeck Street
Cobourg, Ontario
Welcome to this beautifully maintained, sun-filled detached home on a premium lot located in a family-friendly neighbourhood! Featuring a functional open-concept layout, this home offers spacious principal rooms, large windows, and modern finishes throughout. The upgraded kitchen boasts granite countertops, ample cabinetry, stainless steel appliances, and a centre island perfect for everyday living and entertaining.The inviting living and dining areas are bright and airy, while the well-sized bedrooms provide comfort and privacy. The primary bedroom features generous closet space and easy access to a full bathroom. Additional highlights include updated bathrooms, convenient main-floor laundry, and plenty of storage. Step outside to enjoy a private backyard situated on a premium lot backing onto green space, offering added privacy and peaceful views-ideal for relaxing or hosting gatherings. The home also offers a private driveway and double garage. Close to schools, parks, shopping, transit, and major commuter routes, this move-in-ready property is perfect for families, professionals, or investors alike. A must-see home offering space, comfort, and exceptional value. (id:61852)
Aruldason Realty Brokerage Inc.
