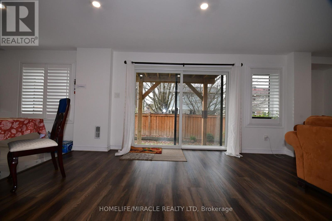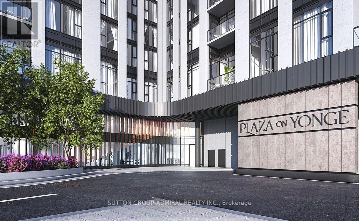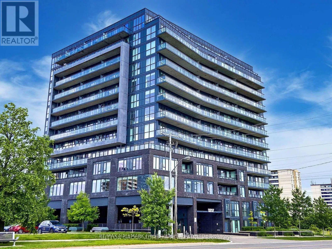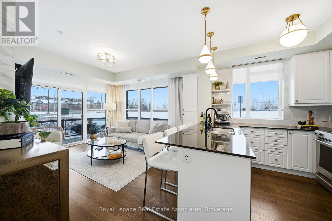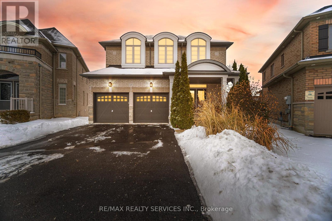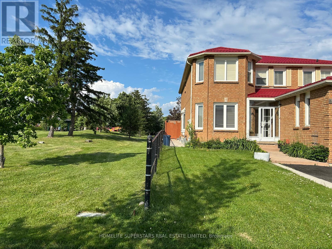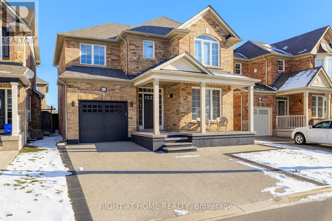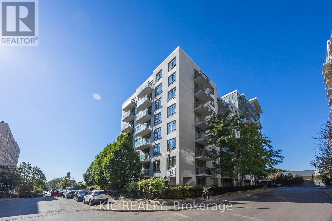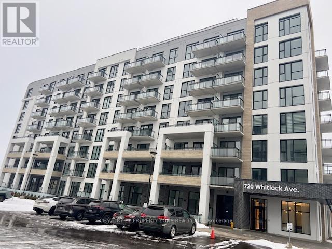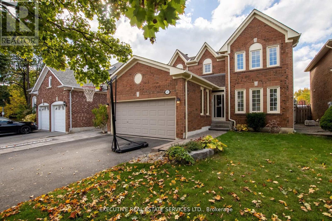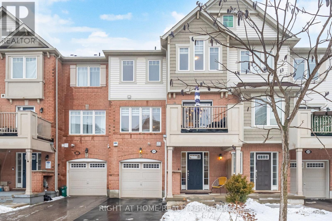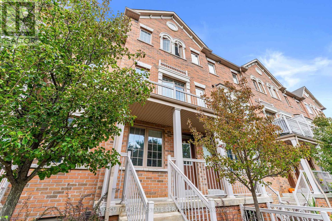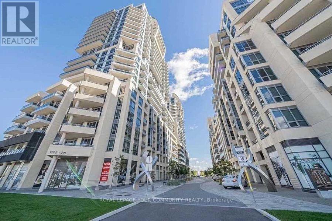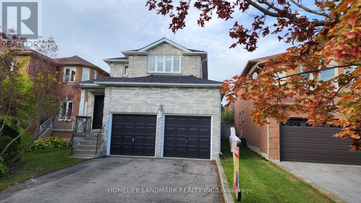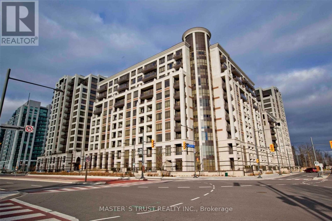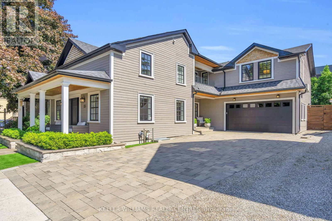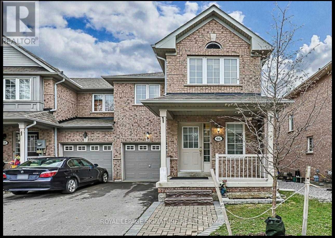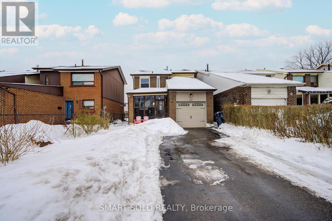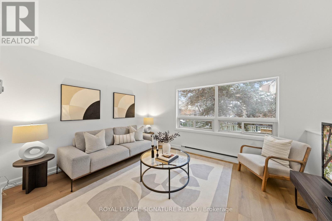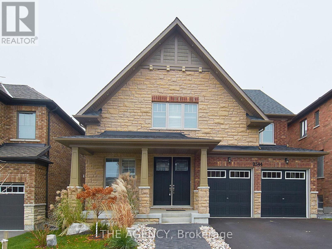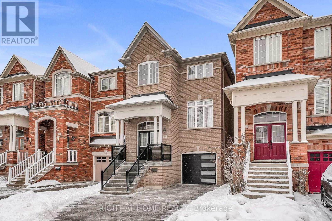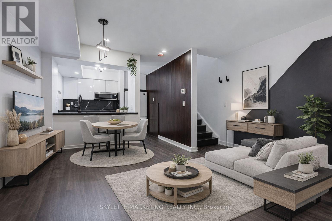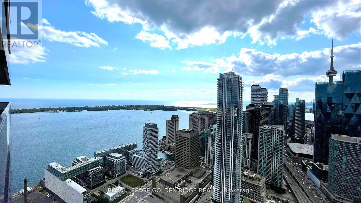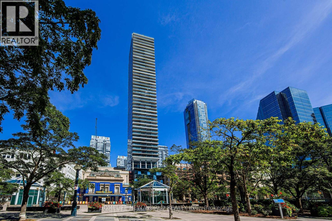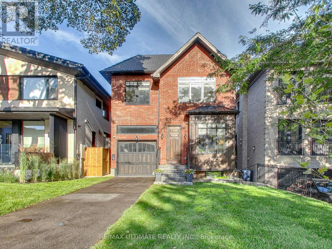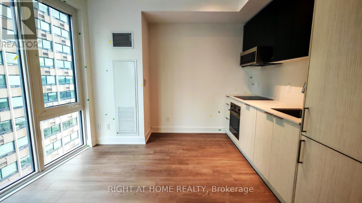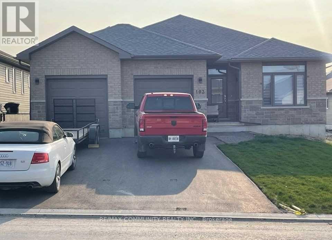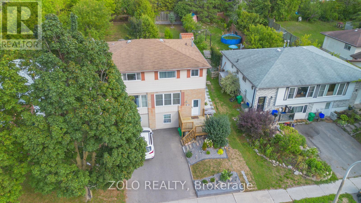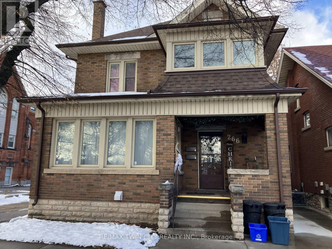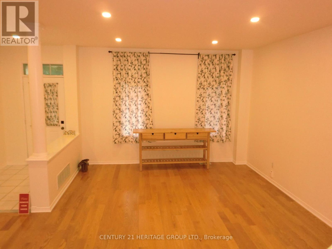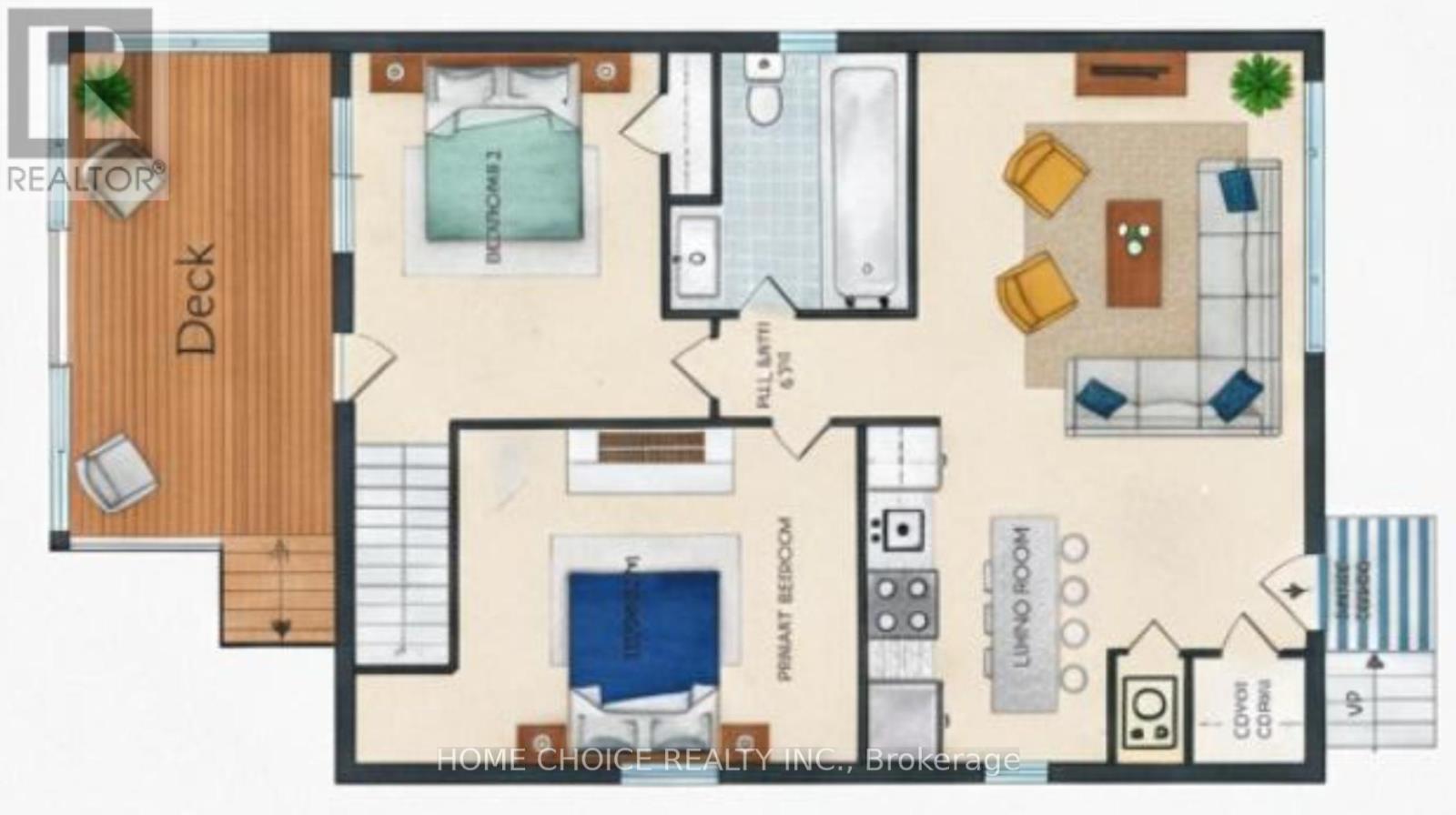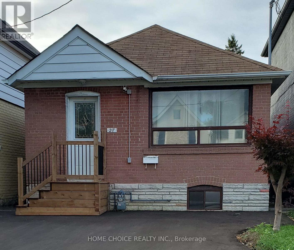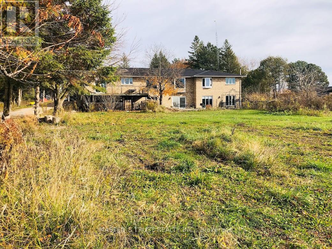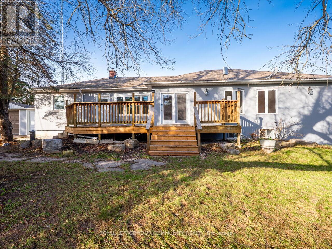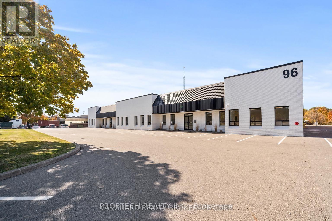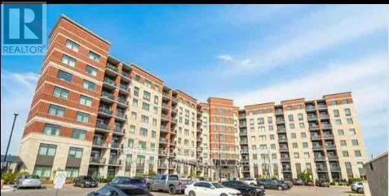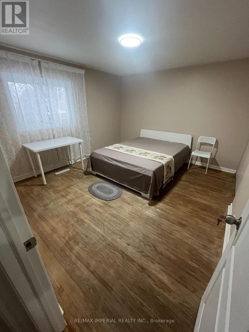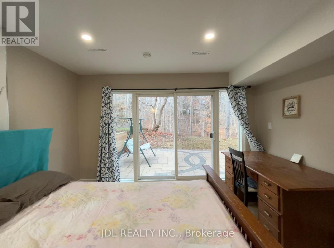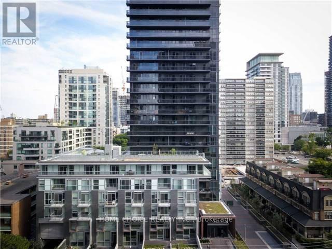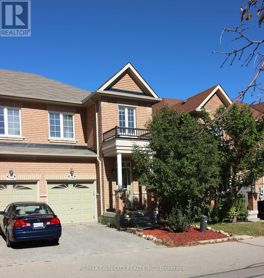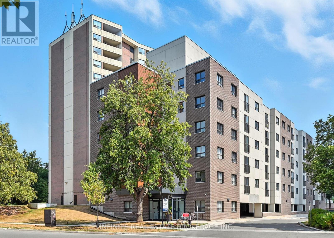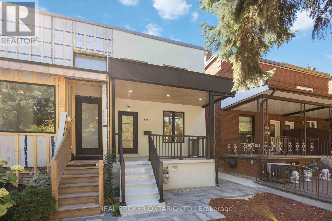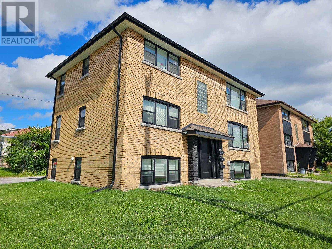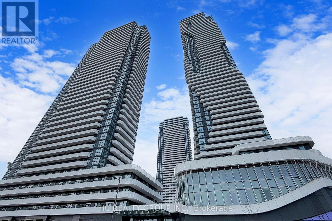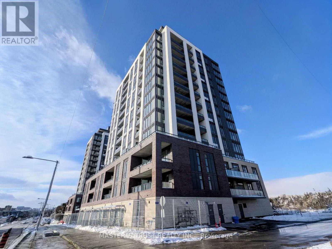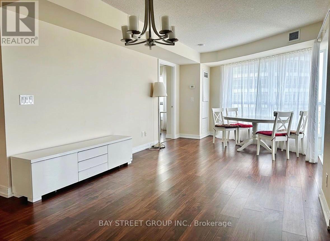28 Sutcliffe Drive
Whitby, Ontario
Welcome to this bright and well-maintained 2-bedroom basement apartment located in a quiet, family-friendly neighborhood of Whitby. This spacious unit features an open-concept living and dining area, a functional kitchen, and two generously sized bedrooms offering comfort and privacy. The basement is clean, well-lit, and thoughtfully designed for convenient living. Ideal for small families, professionals, or couples. Located close to schools, parks, shopping, transit, and major highways, making daily commuting easy. Enjoy a peaceful residential setting while being minutes away from all essential amenities. Tenants to pay 30% of Utilities. (id:61852)
Homelife/miracle Realty Ltd
326 - 5858 Yonge Street
Toronto, Ontario
Welcome To Elevated Urban Living In The Heart Of North York, Plaza On Yonge! This Sophisticated Brand New 1+1 Bedroom Condo With 2 Full Bathrooms Delivers The Perfect Blend Of Comfort, Elegance, And Urban Prestige. Featuring Sleek Contemporary Finishes, Floor-To-Ceiling Windows Filling The Space With Natural Light and Offering Breathtaking Views, Bright Open-Concept Living, Modern Kitchen, And A Versatile Den Ideal For A Home Office. Steps From Finch Subway Station, Premium Dining, Shopping, The City's Upscale Amenities, Entertainments, And More. (id:61852)
Sutton Group-Admiral Realty Inc.
705 - 3237 Bayview Avenue
Toronto, Ontario
Welcome To Boutique Living At The Bennett On Bayview! This Elegant One Bdrm, One Bthrm Condo Offers A Bright & Functional Layout W/ Modern Finishes Throughout. Located On The 7th floor. The Unit Features Floor To Ceiling Windows, A Sleek Kitchen W/ Quartz Countertops & Stainless Steel Appliances & A Spacious Bdrm W/ Ample Closet Space. Enjoy The Convenience Of In-suite Laundry & A Private Balcony W/ Unobstructed Views. Lease Includes One Underground Parking Space, Perfect For Urban Commuters. Building Amenities Include A Concierge, Fitness Centre, Party Rm & Visitor Parking. Situated Steps From TTC, Grocery Stores, Parks & Bayview Village W/Easy Access To Hwy 401 & DVP. Ideal For Professionals Or Couples Seeking Comfort, Style & Convenience In One Of Toronto's Most Desirable Neighborhoods. (id:61852)
RE/MAX Hallmark First Group Realty Ltd.
112 - 16 Concord Place
Grimsby, Ontario
Resort style lakefront living in this 2 bedroom ground floor corner condo at the highly sought after Aquazul Condos in Grimsby on the Lake. A rare boutique residence offering a townhome style feel with both the pool and beach right outside your door. The unit features 876 sq ft of well planned interior space plus a 269 sq ft covered terrace with lake views and direct beach access. Inside, the home offers a designer kitchen with high end appliances, granite countertops, custom upgraded lighting, hardwood flooring throughout, and custom window coverings and drapery that create a refined, hotel inspired feel. The living area features a custom marble accent wall with an integrated electric fireplace and opens directly to the terrace. Floor to ceiling windows and sliding doors bring in abundant natural light. The level of storage and organization sets this unit apart, with custom built ins and closets integrated throughout. Ground floor living means no elevators and easy indoor outdoor flow to a private sun filled terrace. Building amenities include an outdoor pool, BBQ areas, party and games rooms, fitness centre, and rooftop terrace. Steps to Casablanca Beach, waterfront trails, shops, restaurants, cafes, and everyday conveniences in a highly walkable community. Close to Grimsby's downtown, seasonal farmers' market, upcoming GO Train expansion, and minutes to Niagara wine country. Opportunities like meant to be seized! (id:61852)
Royal LePage Real Estate Associates
17 Island Grove
Brampton, Ontario
Executive Detached Home | 3,286 Sq Ft | Premium Pie-Shaped Lot | Credit Valley Welcome to this stunning executive residence situated on a premium pie-shaped lot in one of Brampton's most prestigious enclaves in Credit Valley. Featuring a double-door entry, no sidewalk, and exceptional curb appeal, this home offers luxury, space, and functionality for the modern family. The main floor boasts a dedicated den, combined living and dining area, and a separate, oversized family room with fireplace and soaring ceilings, perfect for entertaining and everyday living. The upgraded family-size kitchen is equipped with stainless steel appliances, granite countertops, and a large breakfast area overlooking the backyard. The second floor offers a spacious open-concept media room with picture windows, ideal for family gatherings or relaxation. The primary bedroom features a luxurious 5-piece ensuite and walk-in closet, while all additional bedrooms are generously sized. Enjoy the convenience of three full bathrooms on the second floor. Located in a highly sought-after neighborhood close to top schools, parks, and amenities - this exceptional home must be seen to be fully appreciated. (id:61852)
RE/MAX Realty Services Inc.
165 Havelock Drive
Brampton, Ontario
Prime location in Brampton south , This very spacious detached home offers 4 bedrooms plus den and features numerous upgrades throughout. Enjoy unparalleled convenience, just minutes from elementary and middle schools, shopping centres, religious place and recreational facilities ,easy access to highway 407/401 and close to Mississauga.The home boasts a spacious primary bedroom with ensuite bath, cozy family room with fireplace, double garage with interior access and a garden shed for extra storage and Gazebo of summer entertainment.Basement is excluded and currently rented to tenants.A great opportunity not to be missed.Tenants to pay70% Utility Bills. (id:61852)
Homelife Superstars Real Estate Limited
33 Early Street
Halton Hills, Ontario
Welcome to 33 Early Street, a Beautifully Maintained Detached home located on a quiet, family-friendly street in the desirable Georgetown South community. Situated on a premium lot with no neighbors behind, this property offers excellent privacy, spacious living, and strong income potential with a LEGAL BASEMENT APARTMENT. The bright and well-designed main floor features Separate Living, Dining, and Family rooms, enhanced by vaulted ceilings and abundant natural light. The kitchen is equipped with stainless steel appliances, granite countertops, and a walk-out to a spacious deck and fully fenced backyard, making it ideal for entertaining and family enjoyment. The cozy Family room includes a gas fireplace, creating a warm and inviting atmosphere, while a 2-piece Powder room and main-floor Laundry add everyday convenience. The upper level offers four generously sized bedrooms and two full washrooms, perfect for a large or growing family. The primary bedroom serves as a private retreat with a 4-piece ensuite, walk-in closet, and an additional closet. A major highlight of this home is the LEGAL BASEMENT APARTMENT, featuring two bedrooms and one bathroom, previously rented for $1,800 plus utilities. The basement also includes a separate laundry room for the Tenant, There's a dedicated storage area, and an additional 3-piece bathroom in the Basement reserved exclusively for the owner's use, providing flexibility and privacy. Additional features include a long driveway with NO sidewalk, ample parking, and a peaceful location close to schools, parks, shopping, and everyday amenities. This exceptional property combines privacy, versatility, and income potential in one of Georgetown South's most sought-after neighborhoods. (id:61852)
Century 21 Property Zone Realty Inc.
796 Rayner Court
Milton, Ontario
Welcome to 796 Rayner Court, a beautifully upgraded home situated on a quiet, family-friendly court, offering comfort, style, and outstanding income potential.This freshly painted residence features hardwood flooring throughout, 9-foot ceilings, pot lights, and large windows that flood the home with natural light. The main living area is anchored by a warm and inviting gas fireplace, creating a perfect space to relax and entertain. Major updates include a 2-year-old roof and a new, owned A/C unit, providing peace of mind for years to come.The no-sidewalk lot offers exceptional convenience with three exterior parking spaces in addition to the garage, complemented by exposed aggregate concrete in the front for enhanced curb appeal.Step into a backyard designed for entertaining, featuring exposed aggregate concrete and a wooden deck, ideal for BBQs, summer gatherings, and family celebrations.The fully finished basement apartment, complete with a separate entrance from the garage, provides excellent flexibility. Ideal as an in-law suite or a rental opportunity generating approximately $2,100 per month, this space adds significant value and investment appeal.Enjoy unmatched convenience with walking distance to public transit, grocery stores, daycare, dental offices, and family doctors. The home is also close to the newly upcoming Laurier University, making it attractive to both end-users and investors.Surrounded by nearby farms and escarpment areas, this property offers a rare balance of peaceful surroundings and urban accessibility.A move-in-ready home with premium upgrades, excellent parking, and strong income potential in a highly desirable location. (id:61852)
Century 21 Green Realty Inc.
901 - 812 Lansdowne Avenue
Toronto, Ontario
Lovely, large open concept one-bedroom condo in Davenport - recently described as one of the coolest neighbourhoods in the world!. Stunning, unobstructed skyline view plus wide open-concept layout make this a winner. It has a great balcony. dark laminate floors along with granite countertops, stainless steel appliances and ensuite laundry. Add the fact that it's steps to the subway, there's Grocery, Shoppers and Dollarama within 100 metres and you have a real hidden gem. Included parking AND locker mean no compromise and excellent value for money.Brokerage Remarks (id:61852)
Kic Realty
D707 - 720 Whitlock Avenue
Milton, Ontario
Welcome to this Stunning, Brand new 1+1 bedroom Condo at 720 Whitlock Avenue, located in the highly desirable Mile & Creek 2 community by Mattamy Homes in Milton. Never lived in, this modern suite offers a fresh and move-in-ready living experience with a thoughtfully designed open-concept layout and contemporary finishes throughout. The spacious bedroom provides a comfortable retreat, while the versatile den is perfect for a home office, study, or guest area. The sleek kitchen is equipped with stainless steel appliances, quartz countertops, modern cabinetry, and flows seamlessly into the bright living and dining area, ideal for both relaxing and entertaining. Enjoy the convenience of in-suite laundry and step out onto the private balcony to unwind and enjoy your morning coffee or evening relaxation. This unit includes underground parking and a locker, providing added convenience, storage, and security. Located in a vibrant and growing neighborhood, residents enjoy close proximity to parks, scenic walking trails, shopping, dining, schools, transit, and easy access to major highways. This exceptional condo offers the perfect blend of modern style, comfort, and convenience, making it an ideal rental opportunity for professionals or small families seeking quality living in Milton. (id:61852)
Century 21 Property Zone Realty Inc.
48 Eagleridge Drive
Brampton, Ontario
Welcome to 48 Eagleridge Drive! This stunning 4-bedroom, 4-bathroom detached home is located in one of the most desirable and family-friendly neighbourhoods. With premium upgrades throughout and a thoughtfully designed layout, this home is the perfect blend of comfort, style, and functionality.As you enter, youre greeted by a spacious foyer leading to separate living and dining rooms, ideal for both everyday living and formal gatherings. Upstairs, youll find four generously sized bedrooms, including a luxurious primary suite with a walk-in closet and a private 4-piece ensuite. Each bathroom in the home has been tastefully designed to offer both comfort and convenience. Whether you're an investor or a growing family, this setup provides valuable flexibility and long-term value. This home is close to top-rated schools, parks, shopping centers, major highways , transit, and all essential amenities. Its the perfect location for commuters and families alike. Dont miss this opportunity to own a beautifully upgraded, move-in-ready home in one of Bramptons finest neighbourhoods. Book your private showing today! (id:61852)
Executive Real Estate Services Ltd.
231 Septimus Heights
Milton, Ontario
Bright and spacious 2-bedroom, 3-bath Mattamy-built freehold townhouse featuring a large welcoming foyer with direct garage access. Hardwood flooring throughout, including hardwood stairs, complemented by upgraded light fixtures. Open-concept living and dining area with a picture window. Upgraded kitchen with granite countertops, breakfast bar, and backsplash. Walk-out from dining room to an oversized wrap-around private balcony. Upstairs offers a primary bedroom with walk-in closet and full ensuite, a second bedroom, a small nook ideal for a home office or reading area, and a 4-piece bath. Zebra shutters throughout, no carpet, and no sidewalk for added parking convenience. Move-in ready! (id:61852)
Right At Home Realty
79 - 180 Howden Boulevard
Brampton, Ontario
Welcome to unit 79 at 180 Howden Blvd, where luxury meets timeless elegance. This showstopper of a unit is available for sale for the first time by the original owner, & will bring your search to a screeching halt. Fantastic opportunity for first time home buyers & investors. Step into the interior of this unit to be greeted by a meticulously maintained layout. Main floor with spacious combined living + dining. Gourmet kitchen equipped with a super convenient breakfast bar, stainless steel appliances, & access to the main floor balcony - which is the perfect place to enjoy a cup of coffee, or relax with friends & family. Plenty of windows throughout the unit flood the interior with natural light. Ascend to the second floor where you will find a spacious master bedroom equipped with its own Ensuite & generous closet. Second bedroom is also sizeable & provides versatility with the option of an office space, kids room, library etc. Rarely offered 2 Full Washrooms on the second floor is the epitome of convenience. Ample parking with a garage spot & additional driveway parking. This is the one you've been waiting for! Location Location Location! Minutes from Bramalea GO, highway 410, bramalea city centre, grocery stores, shopping, parks, trails, recreation, & all other amenities! (id:61852)
Executive Real Estate Services Ltd.
27 - 86 Baycliffe Crescent
Brampton, Ontario
Welcome to this beautiful home in the heart of Brampton! Fall in love with this residence featuring 2 spacious bedrooms and 2.5 bathrooms, offering both comfort and convenience. Step into a tastefully finished foyer with elegant porcelain tile flooring, complemented by stunning engineered laminate floors and a matching staircase-with no carpet throughout. The functional layout includes a third-floor laundry room for added ease. Enjoy greeting guests or sipping your morning coffee with a walk-out from the dining area to the balcony. Large windows fill the home with natural light, creating a warm and inviting atmosphere. Designed for both entertaining and everyday living, this home also offers an enjoyable outdoor space. Ideally located just minutes from Mount Pleasant GO Station, libraries, parks, grocery stores, and more. Perfect for first-time buyers or those looking to downsize without compromising on quality, style, or space. (id:61852)
RE/MAX Experts
2206 - 9201 Yonge Street
Richmond Hill, Ontario
Luxury "The Beverly Hills" Residence,South Exposure, 1 Br+Den, 9' High Ceiling, 1 Parking, 1 Locker, Very Large Balcony With A Great South Unobstructed View. Upgraded Kitchen With S/S Appliances And Granite Island Countertop. 24Hr Concierge, Indoor/Outdoor Pools, Sauna, Gym, Guest Suites, Upscale Neighbourhood, Steps To Hillcrest Mall, Banks, Supermarket, Transit, Hwy 7 & 407, Library, Hospital And Much More (id:61852)
Royal LePage Your Community Realty
48 Painted Rock Avenue
Richmond Hill, Ontario
Welcome to 48 Painted Rock Ave, This stunning 4 bedroom detached home nestled in the vibrant and prestigious Westbrook community of Richmond Hill. Situated on a quiet street, renowned for its family-friendly atmosphere and top-rated schools in the GTA, Including Richmond Hill High School, Silver Pines Public School, and St. Theresa of LCHS. 3 Mins walking to St.Theresa High. New roof,freshly painted. The main floor showcases 8.6ft ceilings. Large pool size back yard fully fenced for privacy. Close to The Community Center W/swimming pool, HWY 404 & 407, Costco, Restaurants, Library, Hospital. Don't Miss This Beauty! (id:61852)
Homelife Landmark Realty Inc.
512 - 38 Cedarland Drive
Markham, Ontario
Sunny, Bright and Spacious (996sqft) 2 Bedroom+1 Den Luxury Condo Located In Hwy7/Warden Markham City Center, Den Can Be Used As 3rd Bedroom Or Office, 9' Ceiling. Large South Facing Balcony Provide Clear Views/Outdoor Leisure Space. Walking Distance To Some Big Brand companies, like IBM, Tesla and Various Local Essential Shops, and, to Famous Unionville High School. 5 Minutes drive to York University in Markham. Close To Hwy7/ 407/Hwy404, Markham Town Centre, Markville Shopping Mall. Non-Smoking, No Pets tenant preferred. Furnished with care and Move-in Ready in Early or Mid-March. Welcome to book showing, you will love it. (id:61852)
Master's Trust Realty Inc.
23 Mosley Street
Aurora, Ontario
Rare opportunity to own a builder's own 3,600 sq. ft. custom home in the heart of Aurora, plus a 1,529 sq. ft. finished lower level. This fully renovated century residence blends timeless character with modern luxury. A dramatic two-storey great room features floor-to-ceiling millwork, statement fireplace, and oversized floor to ceiling windows. Chef's kitchen showcases an 8-ft Calacatta marble island, premium appliances, and integrated storage. Main-floor guest suite with 3-piece bath. Upstairs primary retreat offers a spa-inspired ensuite with double vanities, oversized shower, two-person Jacuzzi tub, and his-and-hers walk-in closets. A separate staircase leads to two additional bedrooms, a 3-piece bath, and dedicated office with walkout balcony. Thoughtfully designed for family living with second-floor laundry plus additional washer/dryer in the basement, mudroom, and heated garage with custom slat-wall storage. Finished lower level includes bedroom, 3-piece bath, kitchenette, gym/library, and direct access to the backyard and garage, ideal for guests or extended family. Private, professionally landscaped backyard oasis with saltwater pool, water features, firepit, lighting, and full irrigation. Steps to GO Train, Town Park, Summerhill Market, Library, Cultural Centre, Yonge shops, and Farmers Market. Minutes to top private schools. One-of-a-kind offering in a premier Aurora location. (id:61852)
Keller Williams Realty Centres
66 Coleridge Drive
Newmarket, Ontario
Welcome to this nice end unit townhouse in the prime location of Summerhill, Newmarket! Perfectly situated on a quiet court, this desirable home features a finished walk-out basement, ideal for an in-law suite or extended family.Enjoy an open concept living and dining area with a modern kitchen featuring quartz countertops, as well as spacious bedrooms, including an oversized master suite with a walk-in closet. Southern light floods the living spaces, and the gas fireplace adds cozy charm.With easy access to transit, shops, schools, and all amenities, this townhome offers the perfect blend for those seeking a comfortable home in a desirable area. Don't miss your chance to make this property your new home! (id:61852)
Royal LePage Signature Realty
43 Mammoth Hall Trail
Toronto, Ontario
Well-Kept 3-Bedroom Home Located In A Desirable And Established Scarborough Neighborhood, Offering Excellent Income Potential. This Inviting Property Features A Finished Basement Currently Used As An Income Unit With A Separate Side Entrance, Providing An Ideal Mortgage Helper Or In-Law Suite. The Tastefully Renovated Kitchen Showcases Contemporary Finishes And Quality Craftsmanship. Hardwood Flooring Accents The Main Level, Complemented By Laminate Flooring Throughout The Upper And Lower Levels. A Skylight Above The Staircase Brings In Abundant Natural Light, Creating A Bright And Welcoming Atmosphere. Enjoy A Generous Backyard With A Wooden Deck, Perfect For Outdoor Entertaining And Family Gatherings.Conveniently Situated Within Walking Distance To Malvern Junior Public School, St. Barnabas Catholic School, Dr. Marion Hilliard Senior Public School, And The Chinese Cultural Center, And Minutes To The Islamic Foundation Of Toronto Masjid, Scarborough Town Centre, Highway 401, Shopping, Gas Stations, And Daily Amenities. Recent Updates Include Updated Hardwood Flooring, New Windows (2018), New Roof (2023), Furnace With New Motor And Blower (2025), Pot Lights, And Fresh Paint Throughout (2024). A Move-In Ready Home Combining Comfort, Functionality, And Strong Investment Value In A Prime Location. (id:61852)
Smart Sold Realty
175 - 1915 Denmar Road
Pickering, Ontario
Ideal for first-time buyers or downsizers, this fully renovated home offers turnkey living with low monthly maintenance fees. The open-concept main floor features a spacious living and dining area, while the eat-in kitchen provides a functional layout with ample cabinetry and counter space. New flooring runs throughout. The home includes three generously sized bedrooms and a large main bathroom with a double vanity and direct access to the primary suite. The finished above grade lower level offers a large recreation room with walkout to a fully fenced backyard-enjoy the feel of a house without the upkeep.Prime location: Close to restaurants, parks, dog park, shopping centre, community and sports centres, and schools. Convenient access to transit with a GO station just 5 minutes away and the 401 only 2 minutes away for easy travel across the GTA. (id:61852)
Royal LePage Signature Realty
2344 Dobbinton Street
Oshawa, Ontario
Welcome to 2344 Dobbinton Street--the perfect family home nestled on a quiet ravine lot with no rear neighbours, offering peace, privacy, and plenty of room to grow. This spacious 2,968 sq. ft. detached home features 4 large bedrooms, 3 bathrooms on the second floor (including two ensuites) and 1 powder bathroom on the main, and three walk-in closets--ideal for a growing family. The bright, open-concept main floor includes a family-friendly eat-in kitchen with granite countertops, centre island, backsplash, stainless steel appliances, and a breakfast area that walks out to a unique two-tiered deck and fully fenced backyard. Hardwood floors, pot lights, and California shutters add warmth and function throughout. A large main floor laundry room with garage access makes busy mornings easier, and the unfinished walk-out basement full of natural light offers endless possibilities--a playroom, in-law suite, or entertainment area. Additional highlights: gas fireplace, built-in shelving, home office with French doors, spacious front porch, double garage, and over $60K in thoughtful upgrades. Located minutes from excellent schools, parks, Durham College, shopping plazas, and the RioCan outlet mall, plus quick access to Highway 407 and Highway 7--this is where your family's next chapter begins. (id:61852)
The Agency
48 Thistlewaite Crescent
Toronto, Ontario
This immaculate 3 storey detached home offers 4 bedrooms and has been tastefully renovated and maintained by its original owners, reflecting the pride of ownership throughout. Main floor bedroom ideal for easy accessibility or use as an office. Numerous upgrades enhance both style and functionality, including a newly slate paved driveway, modern garage door, porch steps, and glass railing panels. The upgraded kitchen features additional cabinets, stainless steel appliances including a gas stove and granite countertops. Bathrooms have been refreshed with new stone countertops and modern faucets. Additional highlights include pot lights, new light fixtures, and new flooring in the family room and in all four bedrooms. The home has been freshly painted from top to bottom, including ceilings, walls, doors, and trim. The two additional plumbing rough-in sets through the main floor and in the basement offer excellent potential for another bathroom, kitchen, or a wet bar. The fully fenced backyard is ideal for entertaining, complete with stone benches to accommodate extra guests. Conveniently located close to everyday amenities: a 5-minute walk to White Haven Public School and St. Elizabeth Seton Catholic School, 5 minutes walk to Sheppard Avenue East bus stops, restaurants nearby, 2 minutes to Food Basics supermarket, and quick access to Highway 401. Feels like a new home. move in condition, just unpack and enjoy. (id:61852)
Right At Home Realty
107 - 3 Everson Drive
Toronto, Ontario
Custom, Hip, Boutique Style 2 Storey Condo Townhome, Steps From Sheppard TTC, Hwy 401, Shops, Wholefoods, & Yonge & Sheppard. Sought After Unit For Ultra Efficient Floor Plan On 2 Levels. ***All Utilities & Parking Included*** Sunny & Spacious 2nd Floor Master Ensuite Bedroom. Ultra-Modern Kitchen, Bedroom & Bathroom Designs For Yonge Professionals. Custom Shower With Designer Faucets (2nd Floor Ensuite Bathroom). Flooring Through-Out Home. ***No Need To Wait in Elevators With Others*** (id:61852)
Skylette Marketing Realty Inc.
6312 - 55 Cooper Street
Toronto, Ontario
Luxury CONDO ,Breathtaking Lake View and Downtown Toronto skyline, 3 bedroom with 3 full bath and 1 Parking. Open Concept Kitchen And Living Room. Luxury Brand Miele Appliances. EXTRA Large Unobstructed Lake/City view Balcony. Excellent Location And Convenient. Walk Distance To George Brown, Harbour Front, St Lawrence Market, Union Station, Cn Tower, Financial district & Mins Access Gardiner And Much More. (id:61852)
Royal LePage Golden Ridge Realty
2302 - 224 King Street
Toronto, Ontario
Empty or Fully Furnished & All inclusive (with extra cost). Stunning Theatre Park. Hardwood Floor Through Out. 2 Minutes Away From The Subway St. Andrew Station. Access To King Street Car, Path, Tiff, Live Theatre, Dining, Countless Entertainment Options, Financial District, And Hospital Row. 9+' Ceilings, Exposed Concrete Walls & Ceilings, Floor To Ceiling Windows For Wide Open Views. Building Features 24 Hr Concierge, Gym, Lounge With Walkout To Outdoor Pool. (id:61852)
Homelife New World Realty Inc.
35 Fleming Crescent
Toronto, Ontario
A Striking Blend of Classic and Contemporary on One of Leaside's Most Prominent Streets. Perfectly positioned on sought-after Fleming Cres, this stunning red-brick Transitional/Neo-Georgian inspired residence offers approximately 3,695 sq. ft. of luxury living space. Blending timeless elegance with modern design, it delivers the best of both worlds in one of Toronto's most coveted neighbourhoods. Inside, wood floors flow throughout, while a dramatic skylight staircase bathes the interior in natural light. The main level is anchored by a chef's kitchen - a true culinary dream - featuring a Thermador 6-burner gas range with grill, Thermador fridge & built-in oven, a large stone waterfall island, and butler's pantry with a 2nd dishwasher. The kitchen opens seamlessly to a sunlit family room, where custom built-ins and a sleek linear gas fireplace create a warm and sophisticated ambiance. Sliding doors extend the living space to a private backyard oasis. Impressive 10' ceilings enhance the main floor w/coffered ceilings in the living/dining adding architectural elegance, perfect for hosting memorable gatherings. Upper level boasts four generous bedrooms, including a primary retreat designed for luxury living. The spa-inspired ensuite is finished in Italian marble and offers heated floors, a soaker tub, glass shower with bench and body jets, plus a custom walk-in closet with additional laundry hookup for convenience. Three additional bedrooms and two full baths complete this level. The fully finished lower level offers radiant heated floors, a spacious rec room, laundry, 4-piece bath, and an additional 5th bedroom or guest/nanny room, providing versatility for guests or extended family. The private drive and built-in garage w/direct home access provide everyday convenience and additional storage, perfectly complementing the thoughtful design of this family home. Steps to top-rated schools, parks, shops, TTC, library, Sunnybrook Hospital. Walk Score 97! (id:61852)
RE/MAX Ultimate Realty Inc.
1510 - 308 Jarvis Street
Toronto, Ontario
Live in the heart of downtown Toronto! This stylish condo at 308 Jarvis St offers modern living with incredible city views. Steps to transit, shops, and entertainment. 24 hr concierge. (id:61852)
Right At Home Realty
103 Northumberland Boulevard
Quinte West, Ontario
3 bed Rooms , 2 washrooms bungalow house with larger lot. 1820sq/ft. Bright & open concept view. 9ft ceiling in main Floor ,laminate floors throughout, quartz counter top. Access to garage from inside. No side walk. All utility bills Paid by Tenant. (Including Hot Water Tank Rental $58.03 Monthly) (id:61852)
RE/MAX Community Realty Inc.
2048 Walker Avenue
Peterborough, Ontario
Semi-Detached Home W/4 Beds & 3 Baths On 3 Finished Levels. Close To Parks, A Beach, The Canal for Fishing & Skating. A Lower-Level In-law Suite, Bedroom, Full Bath & Kitchenette. Private Fully Fenced Backyard to Enjoy While You Relax on the Spacious Deck. Basement waterproof July 2022- New wall built and separate entrance removed in the basement (September 2022)- Basement washroom renovated ( Washroom Fan installed) ( September 2022)- 2nd floor flooring and stairs renovated ( Vinyl installed) October 2021- Kitchen wood and stove replaced ( Jul 2023)- Central air conditioning installed (May 2024)- Eco bee Thermostat installed ( May 2024)- Brand new electric Panel installed in the basement ( May 2024)- Purchasing of Furnace and plumbing maintenance plan with Enercare.- installation of Front entrance Doorbell camera. Juin 2024- Renovation of Front yard Backyard and side yard (Landscaping) (July 2024). - Kitchen Sink pipe renovated- new kitchen tap installed - First floor washroom sink tap and Miror renewed- 2nd floor washroom sink Tap renewed (Sept 2022)- 2nd floor shower renewed (Ap. 2025)- Brand new laundry freestanding deep utility sink with cabinet installed in the laundry room. (id:61852)
Zolo Realty
Lower - 266 Dalhousie Street
Brantford, Ontario
It is modern, private, and right in the center of it all. This renovated 1-bed, 1-bath basement apartment at 266 Dalhousie Street offers a private entrance, a great updated kitchen, and a clean, contemporary feel throughout. Ideal for someone who wants a comfortable space with quick access to everything Brantford has to offer. On-street parking available. $1,575/month + utilities. (id:61852)
RE/MAX Twin City Realty Inc.
32 Leitch Avenue
Toronto, Ontario
EXCELLENT WELL-KEPT HOME IN NEUTRAL TONE INTERIOR IN YORK UNIVERSITY NEIGHBORHOOD * DETTACHED HOUSE WITH DETACHED DOUBLE GARAGE * MAIN & 2ND LEVELS CONSISTS OF 3 BEDROOMS, LIVING/DINING ROOM, KITCHEN WITH EAT-IN, 2.5 BATHROOMS * UNFINISHED BASEMENT IS USED FOR STORING LANDLORD'S FURNISHING ITEMS * STEPS TO TTC, FINCH WEST SUBWAY, MINUTES TO YORK UNIVERSIY, MANY AMENITIES, HWY 401 ** HOUSE RULES: NO PET, NO SMOKER ** TENANTS PAY OWN UTILITIES (GAS, HYDRO, WATER, HOT WATER HEATER) ** TENANTS TAKE CARE OF THE FRONT LAWN & YARD, SNOW & ICE REMOVAL ** (id:61852)
Century 21 Heritage Group Ltd.
27 Lambton Avenue
Toronto, Ontario
Solid detached house, located in a quiet neighborhood. Two bedroom and one bathroom at the main level, the basement is not finished. two piece bathroom in the basement. potential to finish the way you prefer. investment for the future. potential to add the second level or an extension. This property has been well kept and maintained. Step into a bright open kitchen. Beautiful Back yard, fruit trees. Good size deck for family and friends getting together. Close to major hwy's, 400, 401, 407, Go-line station at Eglinton Rd Weston Rd, and the LRT Soon. Close to Bestbuy, Rona, Home-depot. No-frills, walking distance to schools, transit, place of worship, restaurants, groceries, cafes, and so much more! Don't miss this chance to own a property in a growing area. (id:61852)
Home Choice Realty Inc.
27 Lambton Avenue
Toronto, Ontario
Recently renovated two bedroom house In A Prime Location ,Just A Short Distance Away, As Well As Scarlett Woods Golf Course, Tennis Club, And Parks. Don't Miss Out!Conveniently located just steps from the TTC and close to the 401 and Black Creek.With The New Eglinton LRT (may Coming Soon , date is not clear)Buyer and buyers agent to verify all measurements. Easy to show. . Text the listing Real estate agent showing. (id:61852)
Home Choice Realty Inc.
Upper - 30 Kennedy Lane
Whitchurch-Stouffville, Ontario
Beautiful House W/ 8 Acre Lot Backing Onto Open Farmland, Pond And Court. Located On Quiet Street. Marble & Hardwood Flooring. All Bedroom W/Ensues Bathroom. Huge Back Yard Overlooking Of Nature Trees, Pond. Fully Landscaped. Lots Of Parking Spaces. Close To Parks, Schools, Shops, Transit And More... Landlord Use The Storage and Farm Land In The Back Yard. (id:61852)
Master's Trust Realty Inc.
4800 Herald Road
East Gwillimbury, Ontario
Discover this beautifully renovated bungalow oasis set on approximately 1 acre of lush, private land - the ideal blend of modern comfort and rural charm, all just minutes from the city. The sun-filled main level features a stunning open concept design with hardwood flooring throughout, a modern kitchen with a pantry, 2 main floor bathrooms and stackable laundry, and three generous sized bedrooms. The primary bedroom features a cozy fireplace, a walk-in closet and a beautiful ensuite bathroom. This property is uniquely equipped for multi-generational living or immediate income generation, offering an additional two fully self-contained apartments (one 2 bedroom and one 1 bedroom), each complete with its own private entrance and laundry facilities. The tranquil grounds are enhanced by mature pine and fruit trees, backing onto the exclusive Franklin Fishing Club, and include a versatile 1.5-storey barn perfect for a workshop, storage, studio or more, the possibilities are endless. Enjoy the expansive backyard for gardening and entertaining and the privacy of no neighbours. With quick access to Hwys 404 and 48, groceries and schools, this serene retreat offers everyday convenience. A must see property with space to grow and the potential for income opportunities. All new re-wired electrical panel 200amp (2023), furnace and air conditioner (2024), brand new garage door (2025), water pressure tank (2024), water heater propane. Septic. 2 back up sump pumps. (id:61852)
Royal LePage Your Community Realty
96 Planchet Road
Vaughan, Ontario
This prime property features 3,500 square feet of recently renovated office space on a standalone lot. The building has undergone extensive interior and exterior upgrades, making it modern, functional, and suitable for a variety of uses. With separate entrances, large windows, and abundant natural light, this space promotes a bright and productive work environment. Located near the Vaughan Metropolitan Centre, it offers easy access to Highways 407 and 400, along with nearby amenities. This updated facility in an excellent location presents an attractive opportunity for businesses seeking a move-in-ready office space (id:61852)
Proptech Realty Inc.
520 - 39 New Delhi Drive E
Markham, Ontario
Exquisite 2-Bedroom, 2-Bathroom Residence in the Prestigious Greenlife CommunityStep into refined contemporary living in this impeccably upgraded residence, ideally situated within the highly sought-after Greenlife community. Thoughtfully designed with both sustainability and sophistication in mind, the building offers three elevators and energy-efficient systems supported by solar panels-delivering exceptional comfort with cost efficiency. This sun-filled suite features a beautifully proportioned layout with seamless flow, abundant natural light, and generous storage throughout. The interior has been meticulously enhanced with upgraded real wood flooring, genuine quartz countertops, elegant real tile backsplash, extended kitchen cabinetry, and premium stainless steel appliances, further elevated by the complete removal of popcorn ceilings for a sleek, modern finish. The primary bedroom offers a spacious double closet, while the second bedroom features a walk-in closet-perfectly suited for elevated everyday living. Recent enhancements include fresh designer paint, a brand-new LG stove, new blinds in all bedrooms, a new curtain rod in the main living area, upgraded lighting throughout, and additional fire alarms (now four in total), ensuring both elegance and peace of mind. The residence is complete with ensuite laundry, a stacked washer and dryer, one underground parking space, one locker, and landlord-covered hot water tank rental. Ideally located close to shopping, transit, schools, and major highways, this exceptional home offers a harmonious blend of luxury, sustainability, and convenience. (id:61852)
Right At Home Realty
Unknown Address
,
One large bedroom on the second floor in the house for rent! Featuring a large closet and a nice view outside. Sharing a 2 piece bathroom with another male tenant on the same level and a 3 piece bathroom in the basement with tenants in the basement. Access to shared kitchen & laundry in the basement. Rent is all inclusive! Driveway parking spot is at an additional cost of $50. Excellent location, near Centennial, UoT Scarborough, STC and 401. (id:61852)
RE/MAX Imperial Realty Inc.
Room 3 - 62 Banstock Dr Drive
Toronto, Ontario
Best Deal! Must See! All Inclusive! Very bright! Free Internet! Free Parking! Unique Location! Very Close To All Amenities! University, School, Shopping Center, TTC, Subway, Etc. Fully Enjoy The Highest Quality Of Real Life! shared kitchen. Thanks A Lot! (id:61852)
Jdl Realty Inc.
1403 - 101 Erskine Avenue
Toronto, Ontario
Bright & Spacious 1 Bedroom + Den , 2 washrooms, Approx. 700Sqft. Laminate Throughout. Designer Kitchen Cabinetry W/ Built-In Appliances. Conveniently Located At Midtown Yonge st/ Eglinton Area. Minutes From The Subway. Enjoy The Vibrancy Of Yonge Street W/ Prestigious Shops & Superb Dining! One Parking Included. Amenities Including: 24Hr Concierge, Roof Garden On 6th Floor W/ Infinity Pool & Lounges. Gym, Billiards, Party Room, Yoga Studio, Theatre & More (id:61852)
Home Choice Realty Inc.
72 - 110 Highland Road E
Kitchener, Ontario
This freshly painted end unit is set among executive townhomes, surrounded by walking trails leading to Victoria Park. Stylish brick and wood exterior, interior finished in contemporary decor, and attached garage are just some features to mention. The elegant entrance leads to the main floor comprised of a gourmet eat-in kitchen with top of the line stainless appliances, overlooking the spacious dining room and living room - the perfect place to unwind and relax! Head up the hardwood staircase to the upper level featuring large master bedroom with walk-in closet and & it's own private bathroom. Two more bedrooms and 4pc bathroom for guests and family. You'll find a generous recreation room in the unspoiled lower level. Additional features of the home are hardwood floors, upgraded kitchen and top of the line finishes throughout. Perfectly located close to schools, highways, shopping, trails and St. Mary's hospital. (id:61852)
RE/MAX Twin City Realty Inc.
211 - 1254 Marlborough Court
Oakville, Ontario
Welcome to Marlborough Manor Oakville, a new 6-storey residential building nestled in the heart of the city. Located at 1254 Marlborough Ct, Oakville, we're just a stone's throw away from the bustling Trafalgar Road. This 2-bedroom, 2-bathroom unit offers a generous 912 sq. ft. of living space, perfect for individuals, couples, or small families. This suite is equipped with a stainless steel fridge, stove, dishwasher, and an above-range fan, ensuring you have everything you need to feel right at home. Experience the perfect blend of comfort and convenience at Marlborough Manor Oakville. We can't wait to welcome you home! (id:61852)
Infinite Real Estate Brokerage Inc.
806 Gladstone Avenue
Toronto, Ontario
Welcome to 806 Gladstone Avenue - a fully renovated legal duplex offering exceptional income potential and long-term value. Completely transformed in 2025, this semi-detached home has been thoughtfully redesigned with modern finishes and functionality, making it an ideal opportunity for investors, end-users seeking rental income, or multi-generational families. The property is legally configured as two self-contained units, providing flexibility to live in one unit while renting the other, or to generate dual rental income. The main and upper levels feature a brand-new kitchen with quartz countertops, stainless steel appliances, and custom cabinetry, along with three spacious, light-filled bedrooms and ample storage. The finished lower unit includes its own kitchen, full bathroom, and a separate walk-up entrance, making it perfectly suited for a rental suite, in-law accommodation, or additional income stream. Extensively upgraded from top to bottom, the home boasts a new roof, stucco exterior, modern canopy, and a brand-new hot water tank. All major systems-including heating, air conditioning, plumbing, and electrical-have been fully updated, offering peace of mind and low maintenance for years to come. With approximately 2,700 sq. ft. of finished living space, this rare laneway garage home stands out in one of Toronto's most desirable neighborhoods. Steps to parks, schools, transit, and local amenities, 806 Gladstone Avenue is a turnkey legal duplex that delivers versatility, rental income potential, and strong long-term upside. (id:61852)
Real Broker Ontario Ltd.
2 - 157 St Vincent Street
Barrie, Ontario
Available from January 1st. Beautiful, Spacious and Bright. Three Bedroom Apartment in a Quiet Triplex Building in the Heart of Barrie. Highlights Include Newer Windows, Doors and appliances, including a built-in dishwasher and Microwave, Quartz Countertop, Spacious Living and Dining Area, three-piece bathrooms, Windows Throughout with Blinds, Newer Coin Laundry, Storage, Water and Two Parking Spots Included. Close to Amenities, Hwy 400, Lake Simcoe and Georgian College. (id:61852)
Executive Homes Realty Inc.
4902 - 8 Interchange Way
Vaughan, Ontario
Higher Floor with Unbeatable View. 1 Parking 1 Locker are included. 10 Feet Ceiling!!! Modern Open Concept Kitchen. (id:61852)
Hc Realty Group Inc.
1105 - 715 Davis Drive
Newmarket, Ontario
Bright and Spacious South facing 1 Bedroom unit at Newmarket with South private open Balcony! 9' Ceilings and laminate flooring throughout. Modern kitchen w/StainlessSteel Appliances, Quartz Countertop & Backsplash. Amenities include: fitness center, yoga area, party room, rooftop terrace with BBQ facilities and lounge areas, a pet wash station, and visitor parking. Steps to Southlake General hospital. Close to shopping, supermarkets, Newmarket Historic Downtown, Upper Canada Mall, Newly opened Costco, Hwy 404 & Go Train. Ready to Move in & Enjoy! (id:61852)
Master's Trust Realty Inc.
1908 - 151 Village Green Square
Toronto, Ontario
Location, Location, Location! Tridel Building With Excellent Maintanence, Spacious And Fuctional Layout For This Corner Unit, . With Lots Of Visitor Parking Stunning Lots Of Visitor Parking, Bbq Areas, Sauna, Exercise Room, Rooftop Garden And Lots More. Great Location: Close To Transit, 401/404 And Shopping! No Pets, No Smoking. (id:61852)
Bay Street Group Inc.
