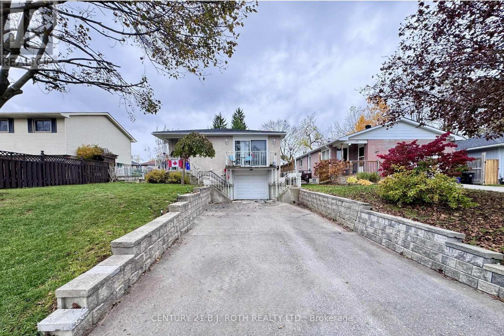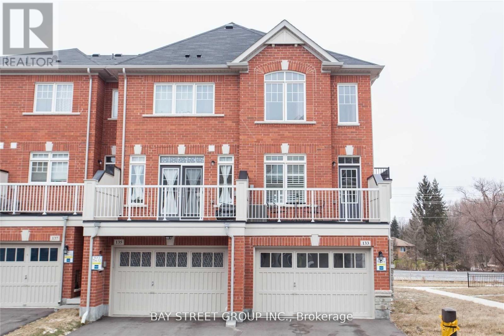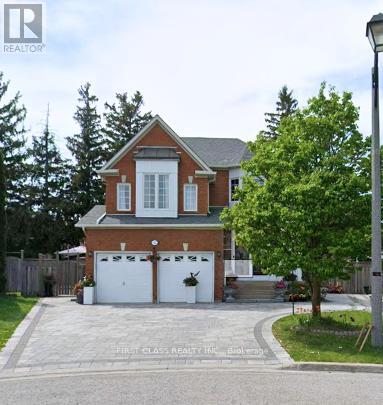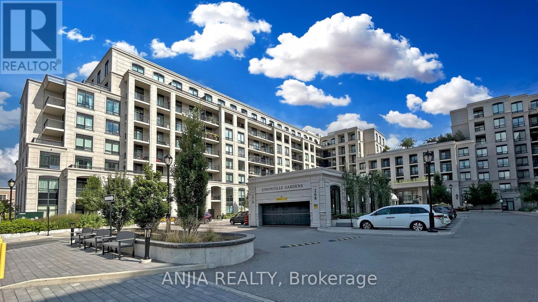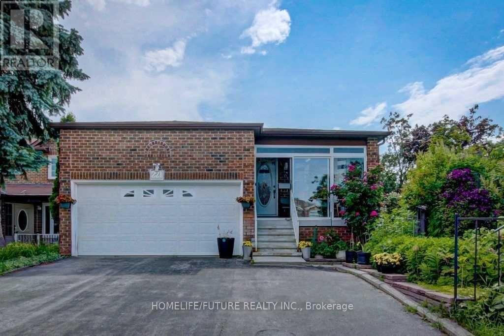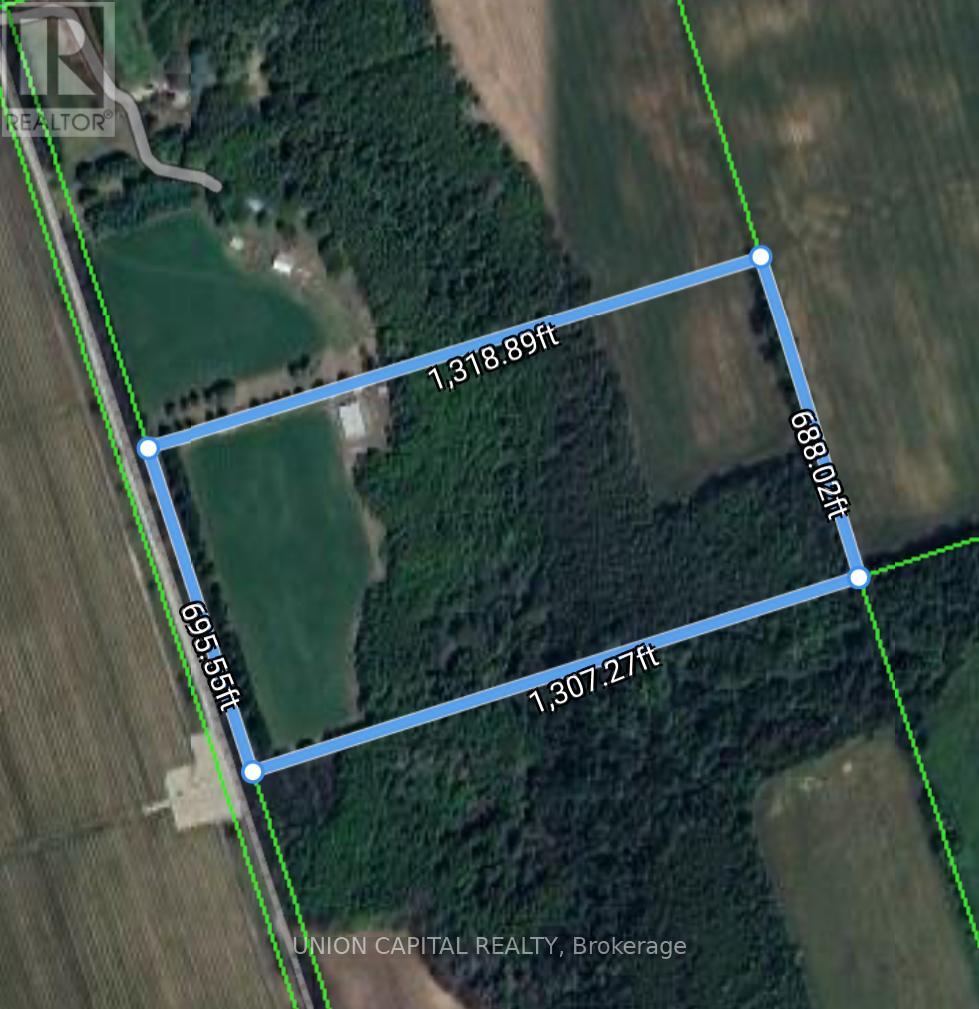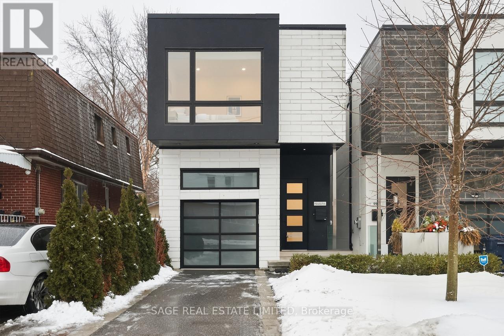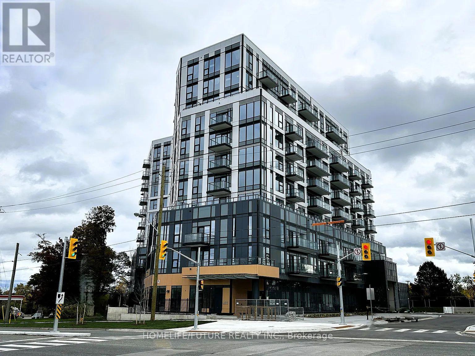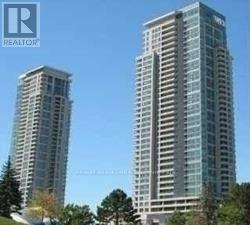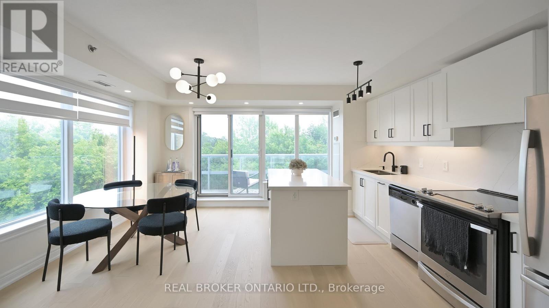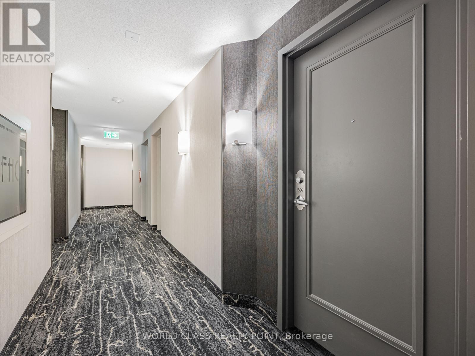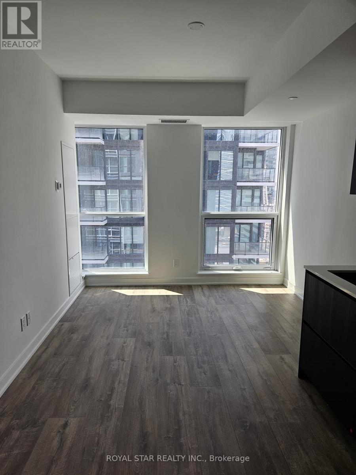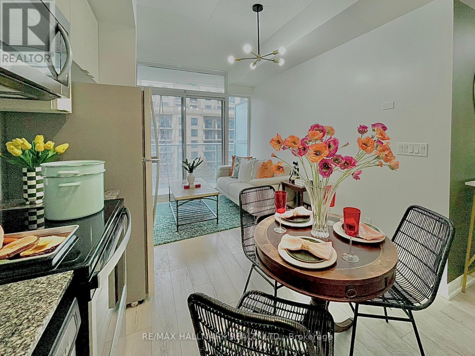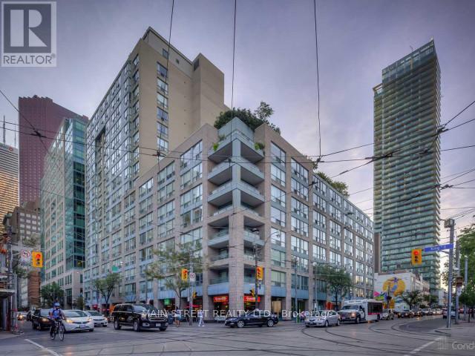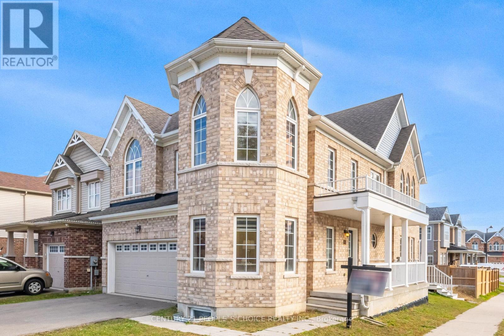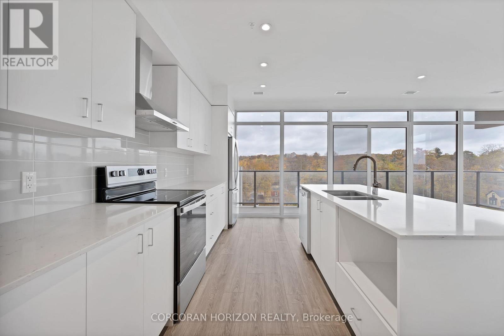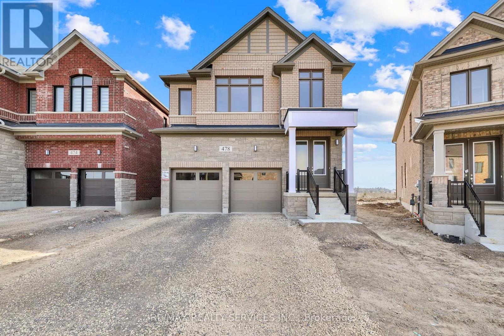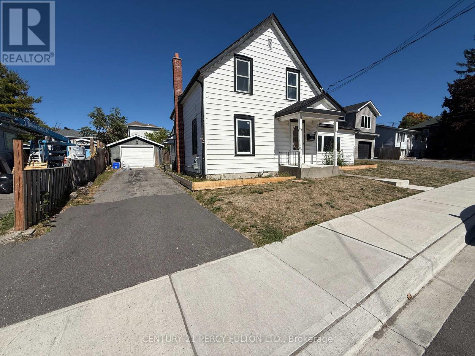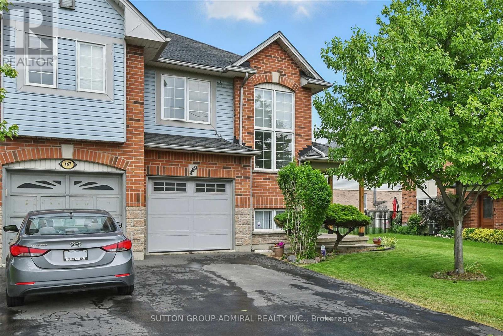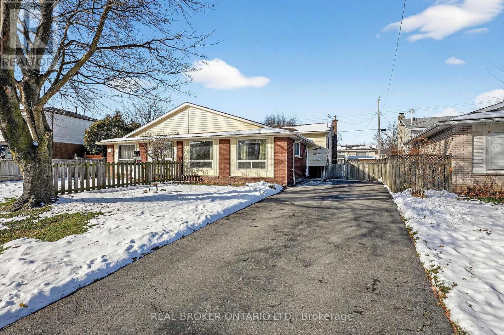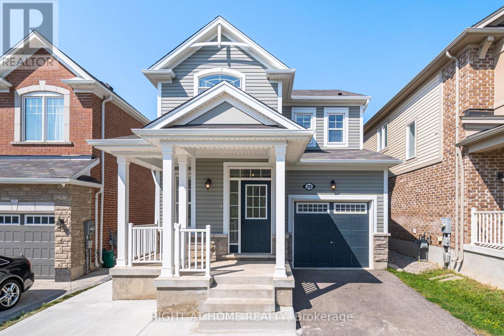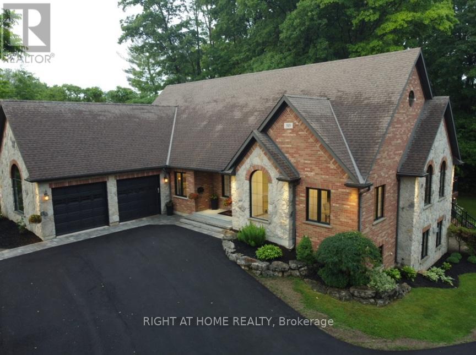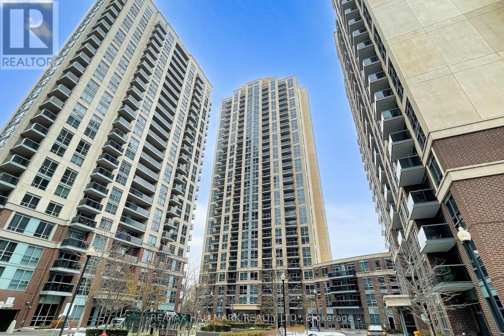Main - 141 Gunn Street
Barrie, Ontario
UTILITIES INCLUDED! Welcome to 141 Gunn Street, located in one of Barrie's most established east-end neighborhoods. Enjoy a private entrance into a spacious foyer with ensuite laundry. The dining area features hardwood floors, while the bright living room offers a walkout to the front balcony. The full eat-in kitchen provides ample storage and essential appliances. The primary bedroom includes a double closet and walkout to the rear patio overlooking the landscaped yard. The second bedroom is conveniently located next to the four-piece bathroom with linen storage. A standout feature is the sunroom-perfect as a home office, den, or plant room-with its own walkout to the yard. Dedicated parking included and extra storage in the shared garage. Close to parks, RVH, Georgian College, transit, downtown, and top-rated schools, perfectly located! (id:61852)
Century 21 B.j. Roth Realty Ltd.
133 Dundas Way
Markham, Ontario
Rare end-unit, two-year-new freehold townhouse on a spacious lot in the highly sought-after Markham Greenborough community, located within a top-ranked school district. Offering 1,927 sq. ft. of well-designed living space with a large garage, this home features dual entrances from both the east and north, enhancing convenience and natural light. The bright and expansive living/dining area boasts 9-ft ceilings on the main level and a large walk-out deck, perfect for entertaining. All bedrooms enjoy direct access to full washrooms, providing exceptional comfort and privacy.I deally situated close to public transit, Hwy 407 ETR, schools, recreation centre, parks, and more-a perfect blend of space, functionality, and prime location. (id:61852)
Bay Street Group Inc.
Bsmt - 14 Tormina Court
Markham, Ontario
Private basement with separate entrance. Clear defined rooms well suited for individuals or small households. Multiple rooms with flexible use. Laminate floor for easy maintenance. Quiet home with private setting. Bright & clean unit, all existing furnitures including (as is), no smoking, no pets. The tenants pay 30% of utilities with actual costs. (id:61852)
First Class Realty Inc.
630e - 278 Buchanan Drive
Markham, Ontario
Your future home awaits here - a stunning and rare 3-bedroom, 3-bath luxury residence in the heart of prestigious Unionville, offering a unique split-layout design that functions as two self-contained apartments, each with its own kitchen, stainless steel appliances, full 4-pc ensuite bathroom, and walk-out to a large balcony-perfect for multi-generational living or high-yield dual tenancy. This spacious unit features laminate flooring throughout, stone countertops, and a bright, functional layout that maximizes privacy and versatility. Located within the sought-after Unionville Gardens community, residents enjoy world-class amenities including a 24-hour concierge, indoor pool, sauna, steam room, gym, yoga studio, mahjong and karaoke rooms, elegant party spaces, guest suites, and abundant visitor parking. Steps to Downtown Markham, York University's Markham Campus, Whole Foods, restaurants, groceries, transit, top-ranked schools, Too Good Pond, and minutes to Hwy 404/407, this exceptional unit offers unmatched convenience, lifestyle, and investment potential in one of Markham's most desirable addresses. (id:61852)
Anjia Realty
6 - 201 Main Street S
Newmarket, Ontario
Beautiful, bright, and quiet, 1 bedroom apartment for rent in the heart of beautiful MainStreet Newmarket(no basement).Located in downtown Newmarket you can enjoy gorgeous boutiques, a variety of upscale restaurants, fabulous spas and salons, and an award-winning seasonal Farmers Market. You can stroll through the beautiful Fairy Lake Park, bike or run on Nokiidaa & Tom Taylor Trail.The apartment is located, 10 minutes walking from Southlake Hospital and 2 minutes from Newmarket Library. Close to Upper Canada Mall, Wall-Mart, Canadian Tire, Shoppers Drug Mart, Winners, Home Sense, Indigo-Chapters, and HWY 404. (id:61852)
Century 21 Heritage Group Ltd.
Main - 221 Hupfield Trail
Toronto, Ontario
Location! Location! Must See! Fully Renovated Very Larger 4 Bedroom Detached House For Rent In A High Demand Area With Larger Living & Dining Combined With Open Concept Kitchen With Break Fast Area And Separate Room In The Main Floor And 3 Larger Bedroom In The 2nd Floor Master Bedroom Has En-suite Washroom With W/I Closet And Additional 3 Bedrooms With 2nd Full Washroom And Double Closet In Each Rooms. This House Has Double Garage With The 4 Driveway Parking. The Tenant Need To Pay The 60% Utilities Bills. Very Functional Layout With Lots Of Storage And Lots Of Sunlight Just Steps Down To Schools, Front Of The Door 24Hrs Ttc , 3 Route 24 Hrs Ttc, Library, Park, Shopping, Malvern Mall, Just Minutes To Centennial College, University Of Toronto Scarborough Campus, Seneca ,College, Walmart, Food Basics, Costco, Public Transit, Schools, Plazas, Banks, Park - Just Minutes To Go Station, Hwy 400 & Hwy 404, Hwy 407 And Much More. .. (id:61852)
Homelife/future Realty Inc.
0 Cole Road
Clarington, Ontario
Welcome to an unparalleled opportunity to own land to develop in Clarington! This expansive 20 acre property has the potential you are looking for. Nestled in the heart of nature this is an ideal investment opportunity. Close to highway, conservation area and just a short drive to downtown Bowmanville. (id:61852)
Union Capital Realty
99a Memorial Park Avenue
Toronto, Ontario
Not your average East York detached home. 99A Memorial Park is Where Modern Architecture MeetsSmart Living. Built in 2018, this 2-storey detached masterpiece spans over 2,200 square feet of meticulously designed living space where every detail serves a purpose. Step through the entrance and that solid open riser staircase with glass railings isn't just a statement piece, it's a preview of the home's commitment to light and flow. Those 3/4" white oak floors anchor10-foot main floor ceilings, while floor-to-ceiling walkout blurs the line between indoor elegance and your private outdoor sanctuary. Surround-sound speakers throughout mean your dinner playlist follows you seamlessly from the kitchen to the dining room. Your quartz counters and island, Custom cabinetry frames top-tier stainless steel appliances in an open concept layout that makes "entertaining" less event, more everyday. This isn't a kitchen that photographs well - it's one that lives better. The primary ensuite's curbless shower represents modern luxury done right - accessibility meets spa-worthy design. With four bathrooms across three floors, morning routines become parallel processing, not sequential bottlenecks. Here's where it gets interesting - one bedroom has been professionally transformed into a dream dressing room with custom shelving, drawers, and hanging systems, and an abundance of natural light from t skylight. Fashion lovers will swoon; traditionalists can easily restore it to bedroom three. Either way, you win. Memorial Park positions you perfectly between the Beaches' lakeside energy and Danforth's authentic urban pulse and ease of escaping the city via DVP. TTC access keeps your commute civilized while top-rated schools make this a long-term play, not a stepping stone. Your private yard isn't an afterthought - it's where summer actually happens.Gas line for your grill and evergreen turf make it an easy lot to maintain. (id:61852)
Sage Real Estate Limited
915 - 7439 Kingston Road
Toronto, Ontario
Be the first one to live in this brand new, move-in ready professionally managed unfurnished two-bedroom two-bathroom suite! Nice view from bedrooms and from the balcony. Parking and window coverings included. Refer to listing images and attached floor plan for layout. Features and finishes include: stone counter tops and back splash, built in stainless steel kitchen appliances, durable Laminate flooring, tiles bathroom floor and tub/shower walls, stacked front loading laundry machines, balcony off the living room, 9' ceilings throughout and more. Fantastic location minute to hwy 401, Rough Hill Go Station, Port Union waterfront, Rough park, U of T Scarborough campus, Centennial College and Scarborough Town Centre. Steps to parks, McDonald, Tim Horton's and shopping centers.Utilities Included in the rent price (id:61852)
Homelife/future Realty Inc.
2708 - 50 Brian Harrison Way
Toronto, Ontario
Modern Luxury Monarch Built Condo. Beautiful, Unobstructed View of the City from your Large, Private Balcony. Unit is on a High Floor on the Quiet Side of the Building. Amazing Location: Steps To Scarborough Town Centre, STC Bus Terminal, Groceries; Just Minutes To The Go Station, Hwy 401 & All Other Amenities. Building Facilities Also Includes Virtual Golf, Mini Theatre &Table Tennis. Large Balcony. Hardwood Floors. Heat, Hydro & Water All Included! *SHORT TERM LEASE AVAILABLE* Please Note Photos Are For Reference Only (id:61852)
Realty Associates Inc.
415 - 701 Sheppard Avenue W
Toronto, Ontario
Luxuriously Renovated (2025) EXTRA LARGE PRISTINE 2-Bedroom Corner Suite at the prestigious Portrait Condos! This exceptional unit offers over 1,200 sq. ft. of open-concept living space, plus a south facing balcony overlooking a greenbelt perfect for relaxing in a peaceful garden setting. This fully upgraded residence is situated in the heart of Clanton Park, one of North York's most desirable neighbourhoods. Step inside to discover premium engineered hardwood floors throughout, modern pot lights, fresh paint, and designer fixtures throughout. The sleek NEW chef's kitchen (2025)features an oversized quartz island, quartz counter tops and matching backsplash, stylish cabinetry, under-cabinet lighting, generous storage, and stainless steel appliances-ideal for home cooks and entertainers alike. NOTE: Kitchen Centre Island is moveable and has flooring underneath. The spacious living and dining areas are bathed in natural light from floor-to-ceiling windows, creating an inviting and airy atmosphere with new Zebra blinds. The oversized primary bedroom includes 2 walk-in closets with custom built-ins and a beautifully updated en-suite with granite counters and a glass shower enclosure. A second full bath and a full-sized laundry room with added storage complete the suite. Enjoy exceptional amenities including a 24-hr concierge, fitness & yoga studio, steam room, guest suites, party room, and a rooftop terrace with stunning views. Includes 1 parking space and 2 Storage lockers. Unbeatable location just steps to Sheppard West TTC, shopping, Metro, Costco, Home Depot, restaurants, schools, synagogues, Earl Bales Park, dog park, ski hills, and more. Easy access to Allen Rd, 401, and Yorkdale Mall. This is luxury living with space, style, and convenience all in one. Don't miss it-book your private showing today! (id:61852)
Real Broker Ontario Ltd.
1807 - 155 Beecroft Road
Toronto, Ontario
No other unit like this in the building! Stylish 1-Bedroom Condo with Unobstructed Sunset Views in Prime North York Location, Fully Furnished for short term lease (Maximum 6 months). Enjoy elevated living with a brand-new boho-inspired bathroom and brand-new stainless steel appliances. The kitchen features new flooring, quartz countertops, undermount sink, updated lighting and faucets throughout. Freshly painted with a bright and modern feel. Step onto your private balcony and unwind with breathtaking, unobstructed views -- an ideal spot to sip your coffee, catch the sunset, or get lost in a good book as the city hums below. (id:61852)
World Class Realty Point
2205 - 327 King Street W
Toronto, Ontario
Welcome To This Bright And Spacious Luxury Condo In The Heart Of Downtown Toronto. Prime Location Of Entertainment District And Financial District. Surrounded By International Cuisine Restaurants, Pubs, Theatre, Shopping, Banks And Universities. Excellent Layout With Open Concept Modern Kitchen With Built-In Appliances, Stone Counter Top, Living And Dining. Luxury Amenities Include Such As Outdoor Terrace, Barbeque Area, Party Room With A Chef's Kitchen Modern State Of The Art Gym, Yoga Studio, Co-Work Space, 24 Hours Concierge And Much More. Easy Showings. (id:61852)
Royal Star Realty Inc.
619 - 621 Sheppard Avenue E
Toronto, Ontario
WOW- Wow- Wow Wow - If you are starting out in life and wanting to stop renting and have an opportunity to own your own private oasis? Then, you will not find anything like this, an impeccable perfect layout, Junior 1 bedroom with 1 bathroom, with full size kitchen with stainless steel appliances, living and dining combo, good size private balcony for fresh air, ensuite laundry and so much more. This home is move in ready, fully styled with a touch of modern contemporary designed, bright new lighting fixtures, Freshly painted with focal point walls, This place is ready for someone who wants a cozy place to call home and not break the bank. OH YEAH, OH WAIT, WHAT??? IT INCLUDES ONE (1) PARKING SPOT AND ONE (1) LOCKER AT THIS PRICE? Whoaaa... this is an absolute GREAT FIND for the budget. Oh yes hang on did we mentioned that the current interest rates and the fact that maybe Investor market is out of the question? Well, I can tell you that this home is a good fit for all. (1) An Investor looking for a Solid Rental Income property with growth potential later on. (2) A move up from Renting to Owning 1st time home buyer. (3) Mom and Dad helping their young adults to Start owning and start living their own start up adulting dream home. (4) An Elderly downsizers who would rather live in a Luxury Condo instead of an Assisted Living Facility and still call this place home. This place with Parking and Locker will not disappoint your most discerning buyers. Great location, close to everything, a Commuter delight between Bayview and Bessarion Subway Station, TTC everywhere, Hwy 404-401 and so much more. Bayview Village Mall within 300 meters, Hospitals, Place of Worship, Multi cultural Dining Options and Groceries within 2-6 km radius. Possibilities are ENDLESS...SEE, potentials.. book a showing today! (id:61852)
RE/MAX Hallmark Realty Ltd.
1203 - 92 King Street E
Toronto, Ontario
Welcome to King Plaza! Discover the perfect blend of convenience and style in this 1+1 bedroom with 650 sq ft of living space with a south facing sunny view. Situated in one of downtown Torontos most vibrant locations in the St Lawrence Market neighbourhood. Enjoy the buildings large rooftop terrace to entertain your friends and utilise the communal BBQs. Fantastic building amenities...concierge, party room, gym,security system, visitor parking. unit to be repainted and carpeting replaced with vinyl flooring (id:61852)
Main Street Realty Ltd.
192 Limerick Road
Cambridge, Ontario
Location Location Location......Welcome to Fully Detach Home 2017 Built Corner Lot, Double Car Garage up to 6 car parks including Driveway - Legal Finished Basement Apartment with Separate Entrance. This stunning property features 4+2 bedrooms, 5 bathrooms. Living Space Approximately over 3000 Sqft with legal finished basement. Located in the highly sought of Cambridge Neighborhood. This home offers a perfect blend of luxury and convenience. Master Bedroom W/Ensuite Washroom, Big Windows, and W/I Closet, Spacious Bright Bedrooms With Deep Closets, Big Windows. Laundry Room on Second Floor with Storage area. Jack & Jill washroom for Second and Third Bedrooms, with Extra washroom for Forth Bedroom. Modern Light Fixtures, Generously Sized Living/Dining Room With Family Room. Spacious Backyard With Storage Shed. Plenty Of Room For A Large Family &/Or Extra Rental Income. Mins to downtown Cambridge, parks, trails, and more, making it a true gem in Cambridge's crown jewel of communities. It provides ample outdoor space to complement its luxurious interior with vista's of the escarpment through the large window. Big Windows for Natural Sunlight. Freshly Painted Main Floor (2025) POT Lights Main floor and Basement, Modern Light Fixtures and Zebra Blinds throughout the property. For complete Convenience Two Sets of Sep Laundries Second Floor and Basement. Walkout to Patio with large Backyard. Very Quiet/Friendly Neighborhood, with Best Schools Around, Mins away to Hwy 401, Hwy 8, Kitchener /Waterloo Area Golf Course, Shopping Plaza, Public Transit and Many More....... (id:61852)
Century 21 People's Choice Realty Inc.
901 - 50 Grand Avenue S
Cambridge, Ontario
Rare two-bedroom corner unit in the highly sought-after Gaslight District! Located in the heart of historic downtown Galt, this beautifully designed two-bedroom, two-bathroom condo offers a perfect mix of modern comfort and urban lifestyle. The vibrant Gaslight District brings together residential living, local shops, dining, and culture - all just steps from your door. Inside, you'll find nine-foot painted ceilings, wide plank flooring, and quality finishes throughout. The modern kitchen is both stylish and practical, featuring ample cabinetry, quartz countertops, a tile backsplash, and an oversized island with an undermount sink and gooseneck faucet. Stainless steel appliances complete the space, making it ideal for everyday living and entertaining alike. The open-concept layout flows seamlessly into the living and dining areas, while floor-to-ceiling windows and a spacious balcony fill the home with natural light. The primary bedroom offers a relaxing retreat with generous closet space, sliding glass doors to the balcony, and a spa-inspired four-piece ensuite with dual sinks and a walk-in shower. A second well-sized bedroom with large windows, a full bathroom with a tub and shower combination, and convenient in-suite laundry round out this impressive unit. Residents of the Gaslight District enjoy exceptional amenities, including a welcoming lobby with seating, secure video-monitored entry, a fully equipped fitness centre with yoga and Pilates studios, and a games room with billiards, ping-pong, and a large-screen TV. Additional spaces include a catering kitchen, private dining room, reading lounge with library, and an expansive outdoor terrace featuring seating areas, pergolas, fire pits, and barbecue stations. This is a fantastic opportunity to enjoy modern condo living in one of Cambridge's most exciting and evolving communities. (id:61852)
Corcoran Horizon Realty
478 Robert Woolner Street
North Dumfries, Ontario
Welcome To This Incredible Fully Detached Home Located In a Brand New Community Built By Cachet In AYR. This 2600 Sq Ft 4 Bedroom and 4 Washroom Home Is Situated On One Of The Largest Pie Shaped Lots In This Subdivision With Unobstructed Views. Upgraded Home With Hardwood Flooring Throughout The Main, 9 Ft Ceilings With Smooth Ceiling Finish And 8 ft Doors. Brand New S/S Appliances With Built-in Dishwasher And Quartz Countertops. 4 Spacious Bedrooms On The 2nd Level With 3 Full Washrooms And 2nd Floor Laundry. Lots of Natural Sunlight Throughout This Home. 4 Car Driveway, Gas Fireplace, No Side Walks, Pie Shaped Lot backing onto a farm with unobstructed views. Reputable schools, Brand New community built. New Parks in this family-friendly neighborhood. Minutes to Cambridge And Kitchener. (id:61852)
RE/MAX Realty Services Inc.
52 Heber Street
Quinte West, Ontario
Bright and well-maintained 3-bedroom, 2-bathroom detached home offering nearly 1,900 sq ft of living space. Features a large eat-in kitchen with ample cabinetry and natural light, spacious living and dining areas, main-floor laundry, and a full bathroom. Upstairs includes three generous bedrooms and a 3-piece bath. Enjoy a large backyard, detached garage with hydro, and additional parking. Located in a family-friendly neighbourhood close to CFB Trenton, Hwy 401,schools, shopping, and amenities. Available February 1st, tenant is responsible for all utilities. (id:61852)
Century 21 Percy Fulton Ltd.
469 Dewitt Road
Hamilton, Ontario
Welcome to this bright and cheerful freehold, end-unit 2 storey townhouse designed to feel like a semi-detached. Just steps away from the Lake, it offers amazing views from the deck, living room and master bedroom. The large lot boasts great curb appeal, and a spacious layout that includes direct access to the garage and a practical open concept floor plan. The large deck, off the kitchen, spans the back of the house, ideal for entertaining, bbqs and relaxation. The second floor open concept family room features gleaming hardwood floors, large windows that allow lots of sunshine; and it can potentially be converted into a 3rd bedroom. The finished basement has so much more potential, it contains abundant storage space, the laundry room, a cold cellar and a 2 piece bathroom. It is the location that makes this home so desirable! This home awaits your creative touch! Do not miss this great opportunity! (id:61852)
Sutton Group-Admiral Realty Inc.
18 Fairway Drive
Hamilton, Ontario
Welcome Home. Perfectly located just off the Red Hill Valley Parkway, 18 Fairway Drive, Hamilton is a well-maintained semi-detached backsplit that has been lovingly cared for by the same family for decades and is now ready for its next chapter. The bright main level offers a comfortable living space with large windows that fill the home with natural light. Major updates have already been completed, including a furnace (2025), electrical panel (2025), roof (2019), air conditioning (2016), and updated windows, providing peace of mind for years to come. With the big-ticket items taken care of, the interior presents a great opportunity to customize and modernize to your personal taste. Upstairs, you'll find three generously sized bedrooms and a full four-piece bathroom. The lower level features a finished family room with a convenient separate entrance, offering flexibility for everyday living or hosting guests. The basement includes laundry and ample storage. Step outside to a large backyard, ideal for entertaining, gardening, or family enjoyment. Located in a quiet, family-friendly neighbourhood, this home is just minutes from Glendale Golf & Country Club, Kings Forest Golf Club, parks, schools, shopping, and scenic walking trails, with quick access to major commuter routes. A fantastic opportunity in a sought-after Hamilton location-move in, personalize, and make it your own. (id:61852)
Real Broker Ontario Ltd.
28 Pickett Place
Cambridge, Ontario
Finished Basement In-Law Suite! Absolutely Stunning Fully Upgraded Detached Home Situated In Desirable River Mills. Easy to Park 4 Cars! Elegant Cottage Exterior Feel with High Quality Stone Finish. 7 Inch Wide Hardwood Main Floor & Upstairs Hallway. 9Ft Ceilings & Gas Fireplace On Main Floor. Soaring 8Ft Doors Throughout. 3 Bedrooms Upstairs + Extra Bedroom/Office Room On Main Floor! Chef Style Kitchen with Extended Cabinets, Quartz Counters, Tiled Backsplash, Double Undermount Sink, Stainless Steel Appliances & a Breakfast Bar. Upstairs Laundry, Oak Stairs. All Spacious Bedrooms W/ Luxury Carpet. Both Full Washrooms With Quartz Counters & Tiled Showers. Large Ensuite W/ Glass Stand-Up Shower. Basement is a Newly & Fully Finished in 2025 In-Law Suite with a Bedroom, Kitchen, Huge Walk-in Closet, and Two Living Areas! New Concrete Work in 2025 Beside Driveway, Walkway Beside House, and Oversized Backyard Patio, Perfect for an Outdoor Gazebo & Outdoor Furniture! Fully Fenced! The Neighborhood Park is Literally a 1 Minute Walk From the House! Highway 401 Exit is Easy to Get to in 5 Minutes, Costco is a 7 Minute Drive, This Location is a Great In-Between Cambridge Core & Kitchener Border, Milton is a 25 Minute Drive. Basement Utility Room Has All the Rough-in's Completed for a Laundry Set. Don't Miss Out on this Great Opportunity! (id:61852)
Right At Home Realty
515 Hamilton Drive
Hamilton, Ontario
This one-of-a-kind indescribable just shy of an acre property is something you've got to see to believe all in the heart of Ancaster. With a separate 2-bedroom Guest House, this wonderfully spaced multi-residential property has a total of 8 bedrooms, 5 bathrooms, 3 kitchens, 3 laundry and enough parking for 10+ cars. Phenomenal upgraded 4-bedroom, 3-bathroom Bungalow has an additional 2 bedroom fully self-sufficient in-law suite with a separate entrance. The Guest House also has a fully accessorized garage sporting a car lift. The property has room for growth with roughed in electrical and plumbing for further expansion. Your outdoor oasis off the primary bedroom boasts a hot tub to wind down on your secluded back deck for relaxed filled evenings. No need to escape to a cottage for calm and tranquility as its all out your large garden back doors. Incredible Muskoka tree rich feel privacy off your large back deck. This property really has to be seen to feel the class, calm and comfort that is seeped through it. (id:61852)
Right At Home Realty
1002 - 3 Michael Power Place
Toronto, Ontario
Welcome to 3 Michael Power Place Suite 1002, an inviting, sun-filled corner suite in the heart of Islington Village. Just an 8-minute walk to Islington Subway Station, this highly desirable location offers seamless access to transit, major highways, shops, cafés, and vibrant local dining.The beautifully maintained suite features dark espresso hardwood flooring, numerous pot lights, and an open-concept layout. The living room offers plenty of natural light with a walkout to the private balcony-perfect for morning coffee. The modern kitchen is open to the living area and showcases tile flooring, granite countertops, a breakfast bar, tile backsplash, and stainless steel appliances including a fridge, stove, dishwasher, and built-in microwave/hood vent.The spacious primary bedroom boasts hardwood floors, pot lights, a double closet with mirrored doors, and a private AC3-piece ensuite bath. The second bedroom also includes hardwood flooring, pot lights, and a double closet-ideal for guests, a home office, or a nursery. A well-appointed 4-piece main bathroom and convenient ensuite laundry with a stainless steel stacked washer/dryer complete the space. Residents enjoy excellent building amenities, including a 24-hour concierge, fitness center, indoor pool, party room, and more. With its tasteful neutral décor, abundant natural light, and unbeatable location, this bright and stylish unit is the perfect place to call home. (id:61852)
RE/MAX Hallmark Realty Ltd.
