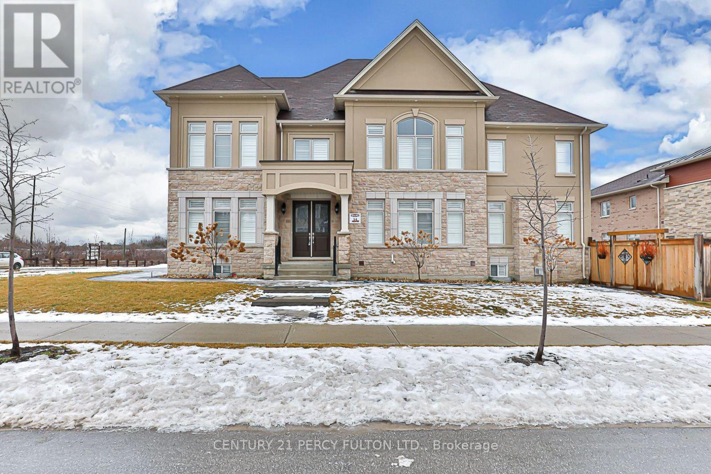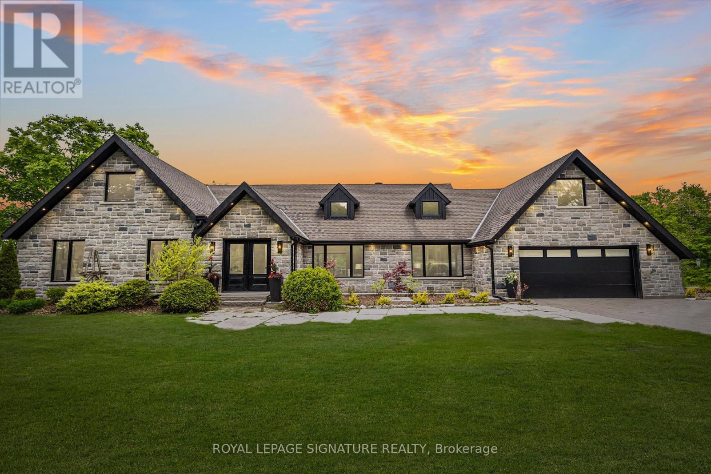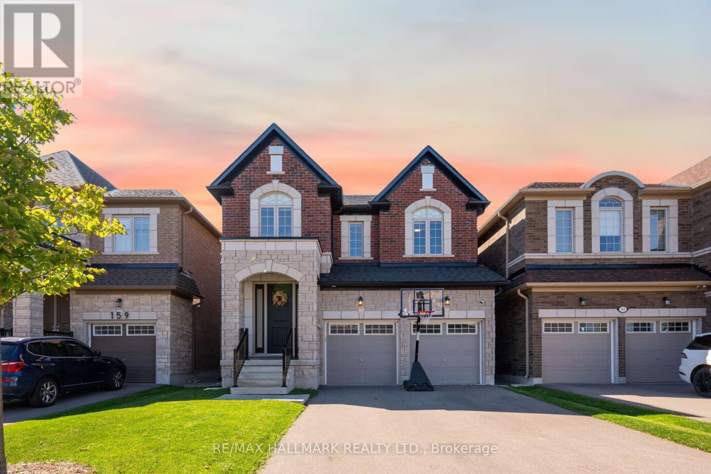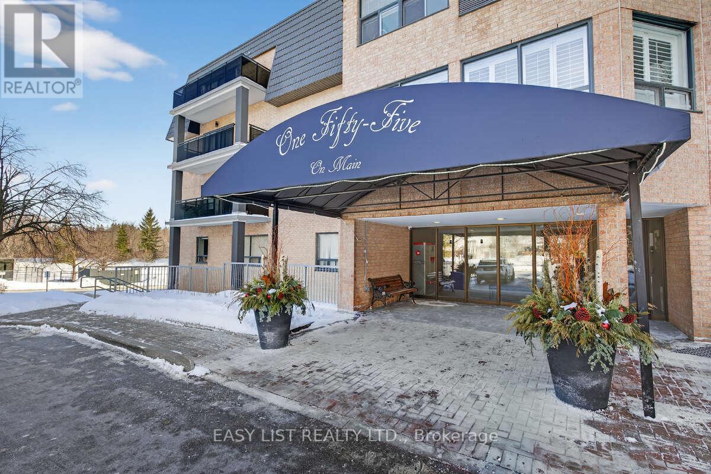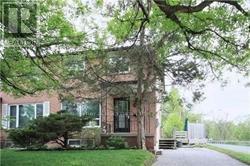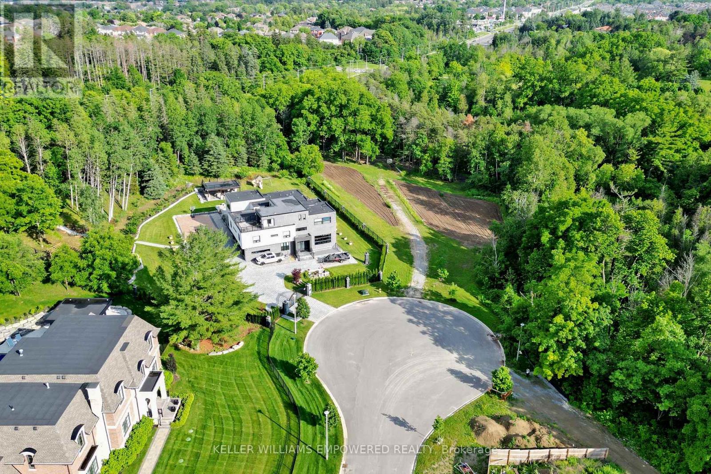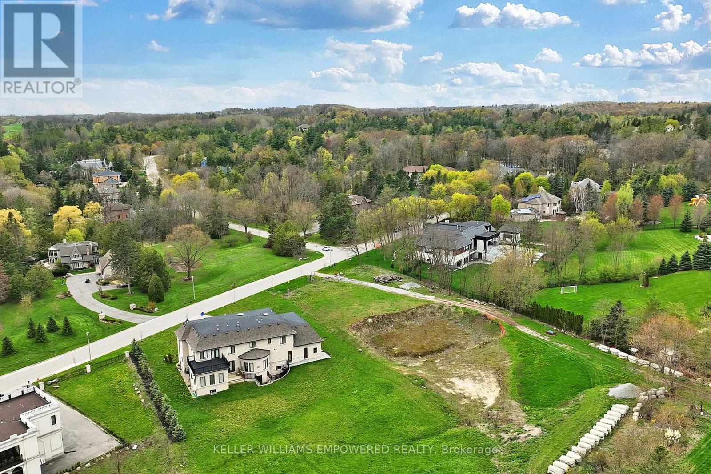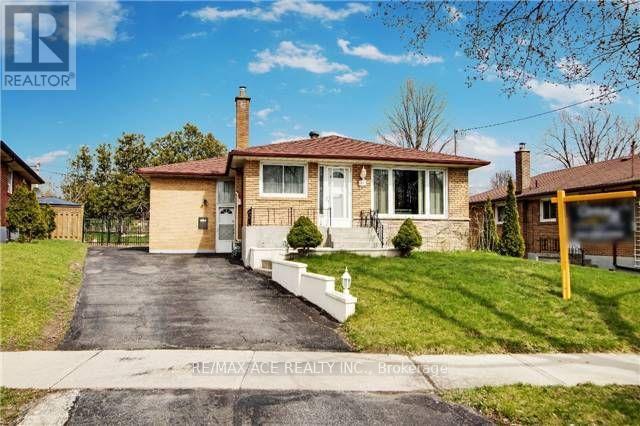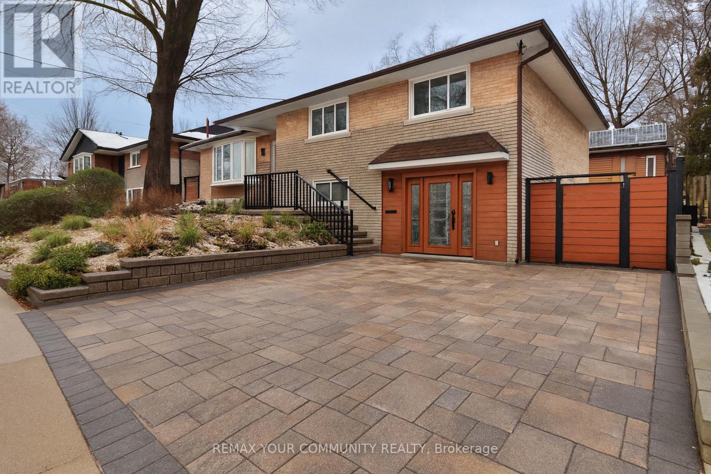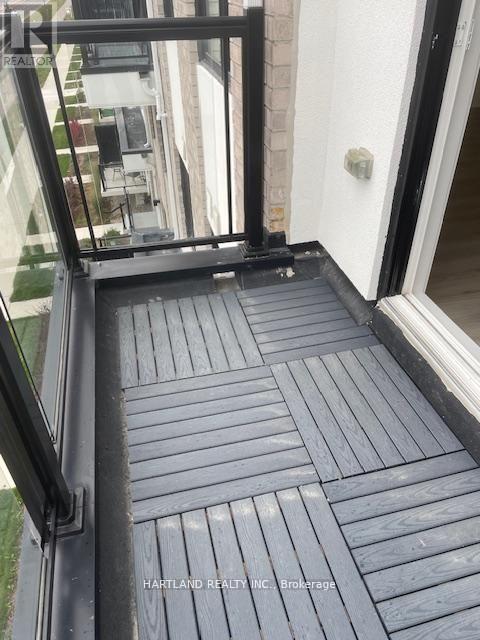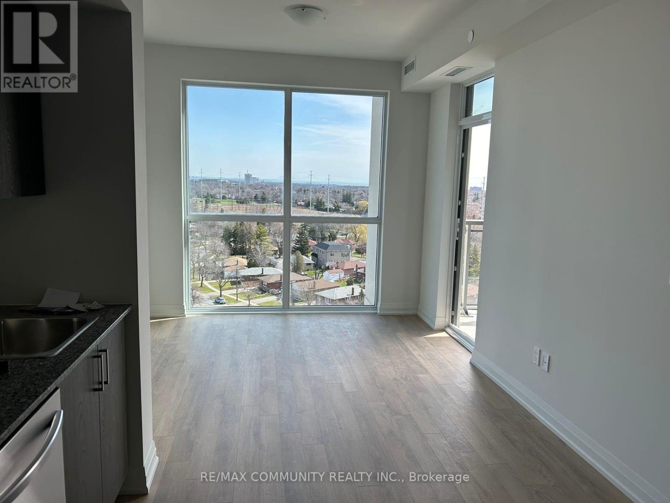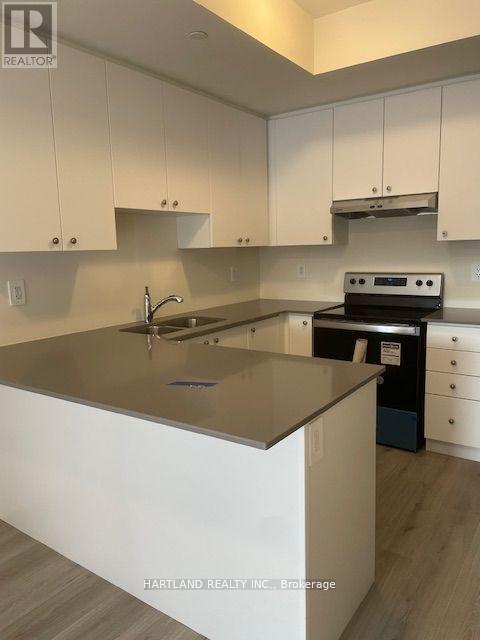Basement - 41 Prunella Crescent
East Gwillimbury, Ontario
Welcome to this fully upgraded walk-up basement offering approximately 1,700 sq. ft. of beautifully finished living space. This renovated suite features two spacious bedrooms with large closets and a modern bathroom, thoughtfully designed for both comfort and style. The open-concept living area includes a contemporary kitchen with granite countertops, marble flooring, ample storage, and potlights throughout, complemented by a cozy fireplace in the living room. Nestled in a tranquil setting with nature trails just steps away, yet conveniently close to Hwy 404, top-rated schools, parks, and essential amenities, this is a rare opportunity to enjoy refined, comfortable living in a prime location. (id:61852)
Century 21 Percy Fulton Ltd.
16455 11th Concession
King, Ontario
Exquisite Bungaloft With Tree Lined Drive Situated On 7 Acres Of Prestigious King Countryside. Ultimate Privacy With Picturesque Views In All Directions. Thoughtfully Redesigned With Upgrades Throughout, This Impressive Property Offers Over 7,500 Sf Of Total Square Footage. Finished Basement Is Perfect For Nanny Quarters, Extended Families Or In-Law Suite Featuring An Open Concept Layout With A Large Kitchen & 3 Bedrooms. This Contemporary Bungaloft Boasts High-End Upgrades, Brand New Windows & Heated Floors Throughout, Custom Built Kitchens On Two Levels, Main Floor & Basement Laundry, Loft Bedroom With 6Pc Ensuite With Soaker Tub, Large Bedrooms & Closets, Bonus Loft Room Above Garage Perfect For Home Office, Fitness Area Or Rec Room, Central Vac, Electric Fireplaces & Custom Millwork Throughout. Finished Walk-Out Basement To The Serene Backyard Oasis, With Inground Pool & Diving Board, Natural Fire Pit, Interlock, New Lighting & Scenic Walking Trails Through Your Very Own Forest. Enjoy Summer Evenings On The New Deck With Sleek Glass Railings & Take Advantage Of The Heated Garage With Direct Home Access. Perfectly Located Just Minutes To Schomberg, Parks, Trails, Schools & Shopping, With Quick & Easy Access To Hwy 400 & 427. This One Of A Kind Property Truly Has It All - Luxury, Functionality & Nature In Harmony. (id:61852)
Royal LePage Signature Realty
155 Stevenson Crescent
Bradford West Gwillimbury, Ontario
Welcome to this 4-year-old detached home on a rare RAVINE WALK-OUT lot - a quiet, family-friendly street in one of Bradford's most desirable neighbourhoods. This is the home for buyers who want a premium lot, extra living space, and truly move-in-ready finishes. The open-concept main floor features 8' solid doors, hardwood throughout, pot lights, and a generous Family Room with waffled ceiling, gas fireplace, custom built-ins and oversized windows framing the ravine. The chef's kitchen offers a large waterfall island with seating, extended cabinetry, stainless steel appliances and a walk-out to the deck - perfect for everyday family meals and entertaining with a view. Upstairs, you'll find four bright & spacious bedrooms, a convenient upper-level laundry, and a private primary suite with walk-in closet and 5-piece ensuite overlooking the trees.The finished walk-out basement is a major bonus: a bright rec room, bedroom/office with wet bar and modern 3-piece bath create a flexible space for everyone in your family. Fully fenced backyard. Additional perks include a no-sidewalk lot for extra driveway parking, neutral "Pottery Barn" style décor, and close proximity to parks, schools, transit and all of Bradford's amenities.This home is a must see! (id:61852)
RE/MAX Hallmark Realty Ltd.
203 - 155 Main Street N
Newmarket, Ontario
For more info on this property, please click the Brochure button. Bright, clean, 2-bedroom, 1-bath condo with balcony in the well-maintained Heritage North building. This lovely, east-facing unit overlooks a peaceful 10-acre greenspace. Updated laminate flooring and neutral paint (2020) throughout. Spacious primary bedroom with large L-shaped walk-in closet, generous second bedroom, and in-suite laundry with rare laundry sink. All appliances included (new in 2020). Unit conveniently located near the elevator with secure, owned underground parking. Building amenities include a library, games, exercise and party rooms, sauna, tennis courts, shuffleboard, playground, extra laundry facilities, and ample visitor parking. Walk to Main Street, trails, shops, restaurants, GO Station, and transit. Minutes to Southlake Hospital and major shopping. Condo fees exclude hydro (approx. $68/month). Secure fob access throughout.Downsizing? This unit is ideal for low-maintenance living! (id:61852)
Easy List Realty Ltd.
Main - 22 Mill Street
Markham, Ontario
A nature lover's paradise nestled just steps from the Rouge River! This bright and inviting 3-bedroom, 1.5-bath home offers the perfect blend of peaceful living and urban convenience. Enjoy a spacious layout, a private deck, and a large yard - perfect for relaxing or entertaining outdoors. You'll love the serenity and greenery surrounding the property, making it hard to believe you're only minutes from Main Street Markham, shops, schools, and parks. Experience the best of both worlds - tranquil nature views with all amenities close at hand. Tenant to pay 70% of utilities. (id:61852)
Century 21 Percy Fulton Ltd.
2 Honey Locust Court
Vaughan, Ontario
Extraordinary Opportunity To Build an exceptional family lifestyle, nestled In The Heart Of Woodland Acres, One Of The GTA's Premium Estate Communities. At 1.895 Acres, this is one of the larger parcels in Woodland Acres. Nestled at the end of the Court, the lot boast an impressive ravine setting surrounded by trees for privacy and shade. Nothing compares to the communal feel and limited road traffic of this exclusive community. Striking Distance From Vaughan, Richmond Hill And Aurora. Endless Possibilities To Create A Home For Modern Living And Effortless Outdoor Entertaining With Vast Landscaped Gardens. St Andrew's College (All Boys), St Anne's School (All Girls), St. Theresa Of Lisieux CHS(Top 10 In Ontario).Maple Downs And Summit Golf Courses And The Renowned Eagles Nest! Mill Pond Park, Lake Wilcox, Elgin Mills Community Centre, Aurora Gateway Centre. Easy Access To Pearson Airport, Both Hwys 400 And 404 To Downtown. (id:61852)
Keller Williams Empowered Realty
RE/MAX Your Community Realty
15 Honey Locust Court
Vaughan, Ontario
Extraordinary Opportunity To Build Your Dream Lifestyle, Nestled In The Heart Of Woodland Acres, One Of The Gta's Premium Estate Communities. 1.285 Acres Of Serene Property, Striking Distance From Vaughan, Richmond Hill And Aurora. Endless Possibilities To Create A Home For Modern Living And Effortless Outdoor Entertaining With Vast Landscaped Gardens. Excellent Table Space. St Andrew's College (All Boys), St Anne's School (All Girls), St. Theresa Of Lisieux Chs (Top 10 In Ontario). Maple Downs And Summit Golf Courses And The Renowned Eagles Nest! Mill Pond Park, Lake Wilcox, Elgin Mills Community Centre, Aurora Gateway Centre. Easy Access To Pearson Airport, Both Hwys 400 And 404 To Downtown. Build An Exceptional Family Lifestyle In This Fantastic Community - The Potential Is Limitless! (id:61852)
Keller Williams Empowered Realty
RE/MAX Your Community Realty
Bsmt - 23 Ada Crescent
Toronto, Ontario
Welcome to a 2 Bedroom Basement Apartment Bungalow at Brimley Rd / Brimorton Rd, Scarborough. Clean & Lots of Natural Lights, High Ceiling, Above grade Window and All throughout Laminate Flooring. Renovated and Freshly Painted. Separate Laundry and Separate Entrance with one Car parking. Schools, Plaza, Mall, Scarborough Town Centre ,HWY 401, U of T Scarborough Campus, Centennial College and Toronto General Hospital are short distance. (id:61852)
RE/MAX Ace Realty Inc.
Lower Floor - 20 Burnview Crescent
Toronto, Ontario
Lower level of raised bungalow nestled. On A Quist Tree Lined Street In the Woburn community. Self contained Bright walk out two bedroom apartment with private entrance from the street level. Property serviced with rooftop solar panels generating electricity and minimizing electric bills. property Is equipped with: full house back up generator in case of black outs. Steps To Transit, Great Trails, $chools, Scarborough Town Centre And Scarborough General Hospital. (Upper Level four bedroom self contained unit may also also available ) Steps To Transit, Great Trails, Schools, Scarborough Town Centre And Scarborough General Hospital (id:61852)
RE/MAX Your Community Realty
212 - 1695 Dersan Street
Pickering, Ontario
Welcome to Park District Towns. This brand new community is just waiting for you. Built by Icon Homes, this luxuriously appointed 2 Bedroom Suite with 2.5 washrooms. Has 1 underground garage parking space. Designer finishes await you with Quartz counters in Kitchen large enough to cook in. S/S Appliances, Stacking Washer/Dryer, Balcony on second floor and large rooftop terrace to enjoy your morning coffee while enjoying a panoramic eastly view. Surrounded by greenspace like Pickering Golf Centre, Parks, Ravines and trails galore. Walking distance to retail shopping with Restaurants, groceries, banking and more... plus minutes to 401, 407 Pickering Go. What more could you ask for.. (id:61852)
Hartland Realty Inc.
1106 - 10 Meadowglen Place
Toronto, Ontario
A good 1-bedroom + den condominium, spanning over 600 square feet of luxurious living space,with a private balconythat extends your home into the open air. This is where modern elegance meets convenience inthis sought-after address. Be the first to livein this untouched condo. Amenities include a yoga room, fitness center, private dining area,concierge, ground floor coffee lounge with WIFI. (id:61852)
RE/MAX Community Realty Inc.
211 - 1695 Dersan Street
Pickering, Ontario
Welcome to Park District Towns. This brand new community is just waiting for you. Built by Icon Homes, this luxuriously appointed 2 Bedroom Suite with 2.5 washrooms. Designer finishes await you with Quartz counters in Kitchen large enough to cook in. S/S Appliances, Stacking Washer/Dryer, Large outdoor terrace to enjoy your morning coffee. Surrounded by greenspace like Pickering Golf Centre, Parks, Ravines and trails galore. Walking distance to retail shopping with Restaurants, groceries, banking and more... plus minutes to 401, 407 Pickering Go. What more could you ask for.. Comes with one underground parking space. (id:61852)
Hartland Realty Inc.
