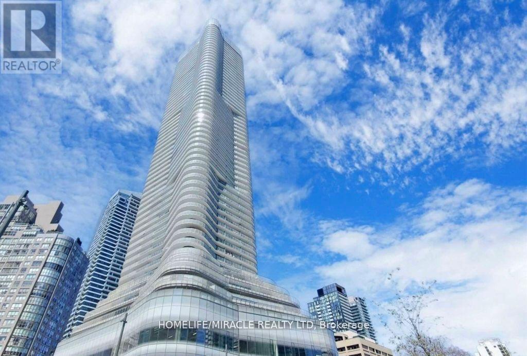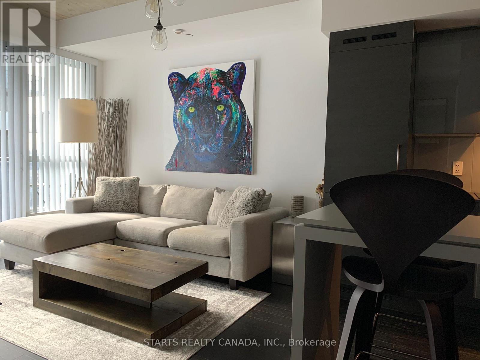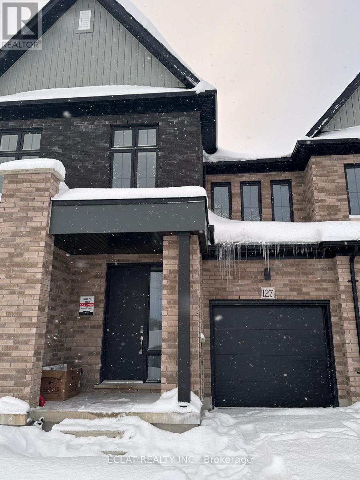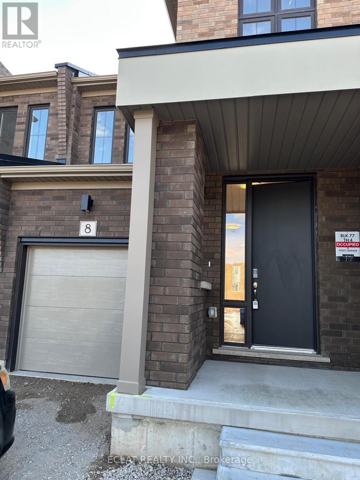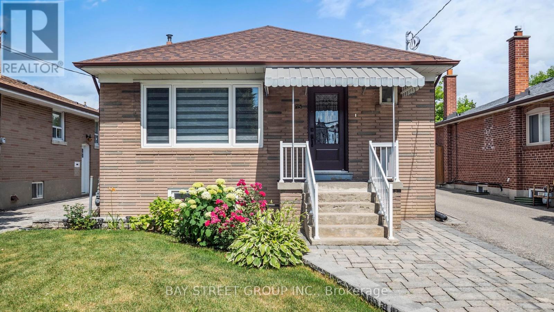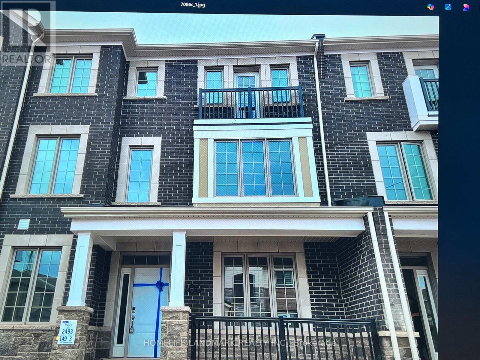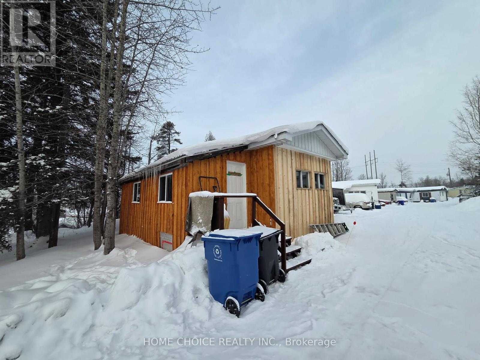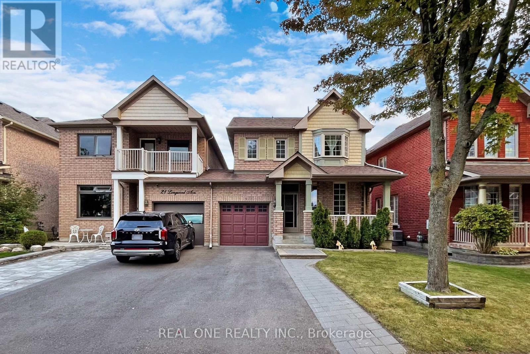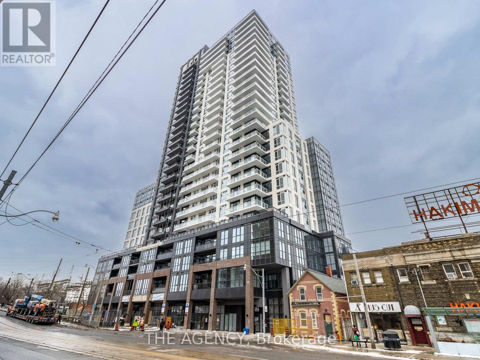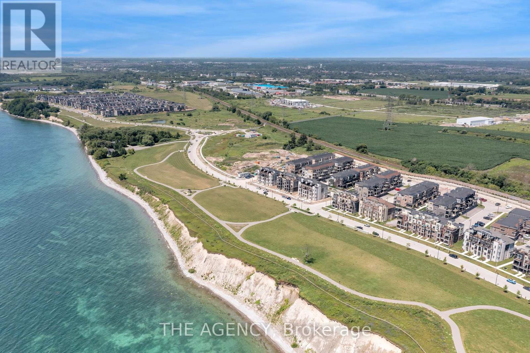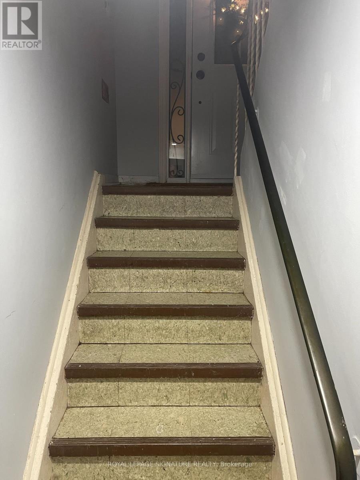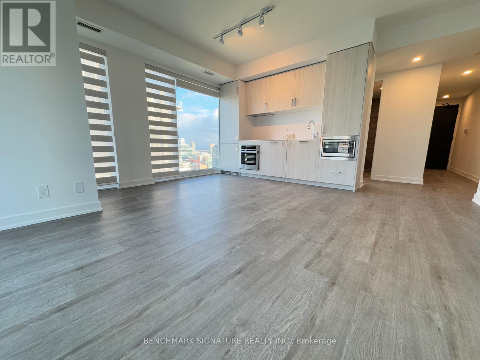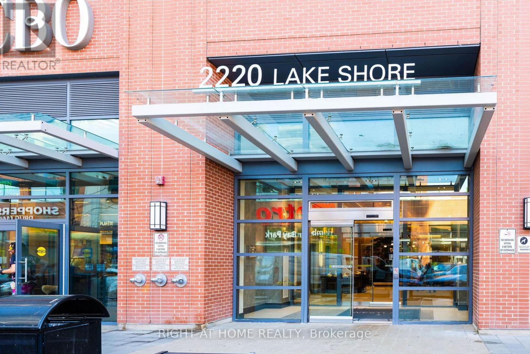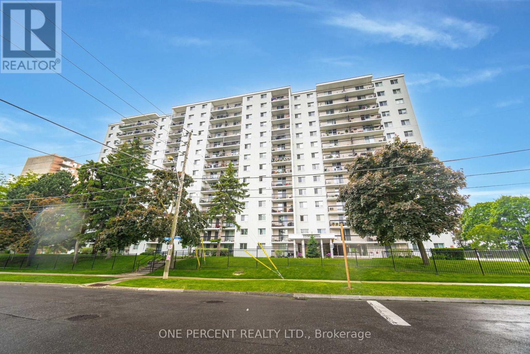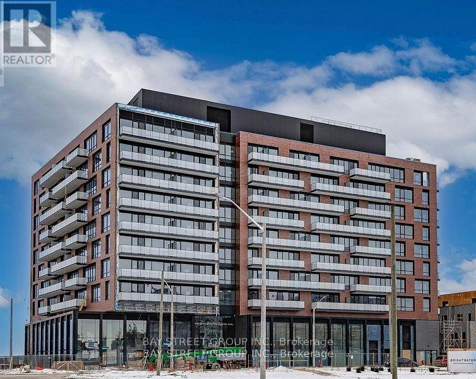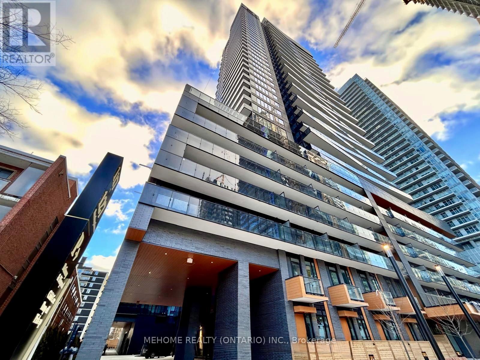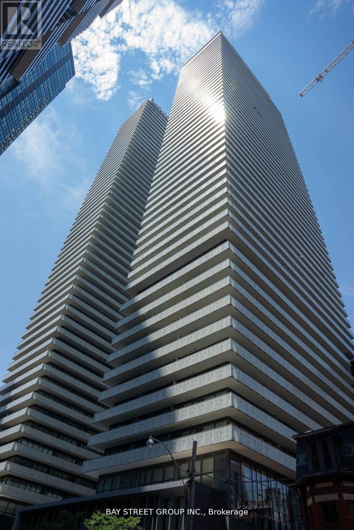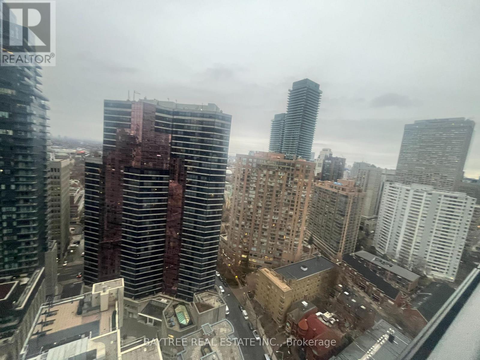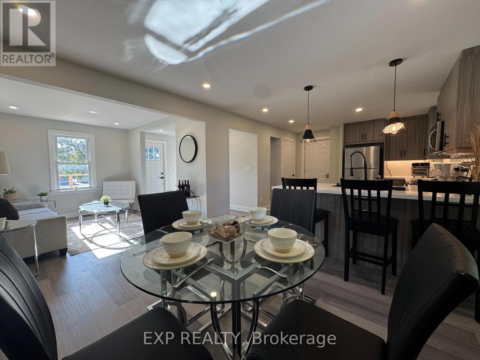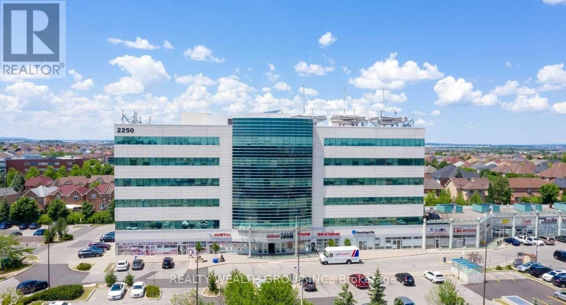2510 - 11 Wellesley Street W
Toronto, Ontario
Luxury Condo Studio Unit Located In The Heart Of Downtown Toronto Between Bay St & Yonge St On Wellesley St. 99 Walk Score! Steps To Yonge/Wellesley Subway Station, Grocery Store, Mins Walking To U. Of T., Hospitals, Financial & Shopping Districts, Restaurants, Yorkville & Much More. Large Balcony with City View. High End Appl. & Beautiful Finishing Thru-Out, Flr To Ceiling Windows. Great Building Amenities, Huge Park. **EXTRAS** Fridge, Oven And Built In Cooktop, Dishwasher, Washer And Dryer, All Elf's. (id:61852)
Homelife/miracle Realty Ltd
1201 - 1030 King Street W
Toronto, Ontario
Welcome to the DNA3 luxury condo in the heart of King West! This 1+1 bedroom suite features a modern kitchen w/built in appliances, centre island, functional layout and 9' ceilings & exposed concrete. Built-in custom wood counter and bar cabinet included. Spacious walk-in closet in primary bedroom, ensuite laundry, engineered hardwood throughout, locker included. Walk to Liberty Village, parks, grocery, Tim Horton's, Starbucks, and street car at your door step! Luxury amenities: 24 hour concierge, impressive gym, multiple party rooms, outdoor bbq patio, yoga studio, automated parcel delivery system, theatre and conference room. (Furniture shown from previous listing, not included.) (id:61852)
Starts Realty Canada
127 Manuel Street
Stratford, Ontario
Welcome to this brand new 3-bedroom, 3-bathroom townhome by Cachet Homes situated at Avon park. It combines modern design with a functional layout, to give a contemporary living. The main level offers a well lit open-concept living, dining, and kitchen, perfect for everyday living and entertaining, as well as a convenient 2-piece bathroom. A contemporary all brick Lily Inspired Elevation B Features Boasting Bright Sun Filled Rooms and Countless Interior Upgrades Including Natural Hardwood Flooring and Soaring 9ft Smooth Ceilings on the Main Level. Entertain Guests In Style in the Spacious Living Area, Or Gather Around The Stunning Kitchen Including Quartz Countertops, back splash and Extended High Upper Cabinets For Ample Storage. Upstairs, the spacious primary suite includes a 4-piece ensuite and an impressively large Oversized walk-in closet. Two additional bedrooms, a full bathroom, and second-floor laundry with generous storage complete this level. Located in Stratford's east end. This property is located in Avon Park, and it is close to shopping, restaurants, and everyday amenities, with quick highway access to the KW Region. Ideal for families and working professionals alike, this home features two parking spots (garage + driveway) and comes fully equipped with appliances and a garage door opener. Move-in ready and available immediately. (id:61852)
Eclat Realty Inc.
8 Poett Avenue
Stratford, Ontario
Welcome to this brand new 3-bedroom, 3-bathroom townhome by Cachet Homes situated at Avon park. It combines modern design with a functional layout, to give a contemporary living. The main level offers a well lit open-concept living, dining, and kitchen, perfect for everyday living and entertaining, as well as a convenient 2-piece bathroom. A contemporary all brick Lily Inspired Elevation B Features Boasting Bright Sun Filled Rooms and Countless Interior Upgrades Including Natural Hardwood Flooring and Soaring 9ft Smooth Ceilings on the Main Level. Entertain Guests In Style in the Spacious Living Area, Or Gather Around The Stunning Kitchen Including Quartz Countertops, back splash and Extended High Upper Cabinets For Ample Storage. Upstairs, the spacious primary suite includes a 4-piece ensuite and an impressively large Oversized walk-in closet. Two additional bedrooms, a full bathroom, and second-floor laundry with generous storage complete this level. Located in Stratford's east end. This property is located in Avon Park, and it is close to shopping, restaurants, and everyday amenities, with quick highway access to the KW Region. Ideal for families and working professionals alike, this home features two parking spots (garage + driveway) and comes fully equipped with appliances and a garage door opener. Move-in ready and available immediately. (id:61852)
Eclat Realty Inc.
15 Macleod Street
Toronto, Ontario
Fully renovated 3+2 bedroom detached bungalow on a premium lot in the desirable Rustic / Maple Leaf community. Featuring a modern quartz kitchen with stainless steel appliances, hardwood floors throughout, pot lights on the main floor and basement, newer mechanicals, a 200-AMP electrical panel, an owned commercial-grade hot water tank, and a Tesla charger. The finished two-bedroom basement suite with a separate entrance offers excellent flexibility. The home also boasts stone interlocking in the front and backyard, a beautiful gazebo for outdoor enjoyment, is fully fenced, and professionally landscaped. Ideally located near parks, schools, Yorkdale Mall, Humber River Hospital, transit, and major highways. (id:61852)
Bay Street Group Inc.
1400 Ripplewood Avenue
Oakville, Ontario
One Year Old. 3-Storey Contemporary Townhome; Double Garage; 3 Bedroom + office on main floor; Open Concept Dining Rm W/O To Large South-Facing Balcony; Very Bright And Spacious. Great Location, Close To Plazas, Sixteen Mile Sports Complex, Oakville Hospital, Walking Trails, Major Highways And Other Amenities. Property Is Vacant Now. (id:61852)
Homelife Landmark Realty Inc.
15 - 150 Burnside Drive
Kirkland Lake, Ontario
Beautifully renovated from top to bottom, this stunning 2-bedroom mobile home sits on a rare double lot in one of the most desirable areas of town, offering exceptional space, privacy, and convenience. Ideal for a small family or downsizers, this home features a bright, modern open-concept layout with a spacious living area seamlessly flowing into the updated kitchen.The kitchen is a true highlight, showcasing a large island, live-edge butcher block countertops, modern lighting, and brand-new stainless steel appliances (fridge and stove). Thoughtful upgrades continue throughout, including new flooring, tiled foyer, and an abundance of windows that fill the home with natural light.Designed for comfort and flexibility, the home offers three separate entrances, including private access to the rear bedroom, and three outdoor decks positioned at the back and side of the home-perfect for entertaining, relaxing, or enjoying outdoor living.Enjoy the comfort of year-round living in a move-in-ready home located close to all amenities, shopping, schools, and services. A rare opportunity to own a fully updated mobile home with exceptional outdoor space in a prime location. (id:61852)
Home Choice Realty Inc.
19 Longwood Avenue S
Richmond Hill, Ontario
Stylish Semi-Detached Linked Only By The Garage. Hardwood Floor On Main Floor, Laminate On 2nd Floor, New Painting. Very Bright and Clean, Never Been Leased Before. The Owners Take Good Care of The House For Long Time. Basement Having Washroom and Kitchen And Bedroom For Extra Space. Close To Schools, Community Centre (id:61852)
Real One Realty Inc.
8 Art Leech Drive
Richmond Hill, Ontario
Exceptional opportunity to own a brand-new luxury detached home in one of Richmond Hill's most desirable and rapidly growing communities. Built by reputable Starlane Homes, this impressive Legacy B, Elevation 3 model offers approximately 3,862 sq. ft. above grade and sits on a premium 42 x 109' west-facing lot with a walk-out basement. Thoughtfully designed for modern family living, the home features 5 bedrooms and 5 bathrooms, with ensuite or semi-ensuite access for every bedroom. Soaring 10' ceilings on the main level and 9' ceilings on the upper level, open-concept living spaces, a dedicated library/office, and elegant architectural details throughout. Ideally located near Highways 404 & 407, Costco, shopping, parks, transit, and top-ranked schools including Richmond Green 8.S. Assignment sale. (id:61852)
Royal LePage Signature Realty
901 - 286 Main Street
Toronto, Ontario
Welcome to 286 Main Street #901. A modern 1B+D and 1 full-bath with stunning Toronto skyline views from the open balcony. Den provides ample space for home office and open-concept living space with light finishes creates a spacious feel. Kitchen includes panelled and integrated appliances. Location and amenities are the mainstay of this building with TTC and GO just steps away and dining, boutique shopping, green spaces, and more, not too far behind. Convenience abounds with Metro, Loblaws, Canadian Tire, and more just a hop-skip away. The building itself boasts amenities like fully equipped gym, tech lounge, party room with bar, media centre with seating, rooftop terrace with BBQ, kids play room, and more. Top it all off at the end of the day with serene and relaxing enjoyment from your balcony showing crisp and clear views of the CN Tower and Toronto skyline. Truly an excellent space, with excellent amenities, in an excellent location! (id:61852)
The Agency
563 Port Darlington Road
Clarington, Ontario
Welcome to 563 Port Darlington Road! A luxurious modern waterfront home in a brand new community with an elevator servicing each floor, and astonishing balcony-direct views of Lake Ontario enjoyable from all floors. Enjoy this 3-bedroom with den, 3-bathroom end-unit townhome like-semi with double parking and balcony-direct breathtaking views of Lake Ontario. Open concept style with soaring ceilings, large windows, and hardwood flooring throughout add a feel of spaciousness and invitation that make it ideal for creating your space away from the hustle and bustle of the city at the end of a long day. Kitchen walks out to oversized deck, great for BBQs. Don't forget the rooftop terrace that enables a lakefront lifestyle that makes for enjoyable springs and summers with access to Wilmot Creek, Golf Course, Local Park, Nature/Waterfront Trails & Newcastle Marina. Proximity to 401, future GO Station, shopping, restaurants, and groceries is an added convenience. Truly a different living experience! **Previous Photos Used, Some Photos Virtually Staged, Appliances & Grass Already Installed | Elevator use requires home phone landline service to be obtained by Tenant.** (id:61852)
The Agency
Basement Apt # 2 - 62 Iangrove Terrace
Toronto, Ontario
Spacious basement This well-maintained suite offers: 2 Bedroom with comfortable living space,1 Full Bathroom, 1 Kitchen with functional layout, Private basement unit, Utilities 1/3 of total Monthly bills for Water & Gas , Rent including Hydro and Utilities No pets. No smoking, no Parking, Ideal for a quiet, respectful tenant seeking comfort and convenience in a prime location. (id:61852)
Royal LePage Signature Realty
632 Brimley Road
Toronto, Ontario
Beautifully Spacious 3 Bedrooms, Main Floor Bungalow, With A Great View Overlooking Park! Modern Kitchen With Island, Granite Counters, Stainless Steel Appliances Including Built-In Microwave & Dishwasher. Hardwood Floors, Laundry, Walk-Out To Deck, garden & Parking. Steps To Ttc, School, Park And A Short Walk To All Amenities. Available After Jan 15/26. (id:61852)
Real Estate Homeward
2502 - 88 Queen Street E
Toronto, Ontario
Refined 2-Bedroom, 2-Bathroom Corner Residence At Landmark 88 Queen, Offering A Bright North-East Exposure And A Thoughtfully Designed Layout Ideal For Urban Living. Streetcar Service At The Doorstep And A Short Walk To The Subway Ensure Effortless Downtown Connectivity. Surrounded By Premier Shopping, Dining, Financial Institutions, And Daily Conveniences, With Steps To The Financial District, City Hall, And The Eaton Centre. Ideally Positioned Near George Brown College And Toronto Metropolitan University (Ryerson). Residents Enjoy An Extensive Collection Of Upscale Amenities Including A Fully Equipped Fitness Centre, Aerial Yoga Studio, Co-Working Space, Indoor Lounge And Dining Room, Movie Theatre, Conservatory, Guest Suites, Party Room With Full Kitchen, Jacuzzi Tub, Outdoor Infinity Pool With Cabanas, And An Outdoor Terrace With Fireplace And BBQs. Rogers Internet Included. Option To +Parking For Another $250/Mth (id:61852)
Benchmark Signature Realty Inc.
3106 - 2220 Lakeshore Boulevard W
Toronto, Ontario
Welcome To The West Lake Residences. Bright and modern 1 bedroom plus den with floor-to-ceiling windows and a private balcony. The open concept layout maximises space, while the den offers versatility as a home office or guest room. Perfect for first-time home buyers or investors looking for a well-managed building in a prime location. TTC is at your doorstep, and you're just steps from the GO Station, QEW, and Martin Goodman Trail. Residents enjoy direct access to 30,000 sq. ft. of Club W amenities and retail, including Metro, Shoppers Drug Mart, Starbucks, LCBO, and TD Bank. Building amenities include a 24-hour concierge, indoor pool, spa, sauna, gym, yoga studio, rooftop deck with BBQ area, jacuzzi, squash court, party room, and guest suites. This unit offers modern finishes, resort-style amenities, and everyday convenience. Parking and locker included. (id:61852)
Right At Home Realty
51 Harvest Moon Drive
Caledon, Ontario
Welcome to this beautifully maintained 2 storey detached home located in a desirable, family friendly neighbourhood of Bolton. This inviting property offers a spacious and functional layout, perfect for comfortable family living. The main floor features a bright living room with a cozy gas fireplace, a formal dining room for entertaining, and a well-appointed kitchen with a breakfast area that walks out to the private backyard, ideal for summer BBQs or relaxing evenings. Upstairs, you'll find three spacious bedrooms, including a primary retreat with a walk-in closet and a 4 piece ensuite. An additional 4 piece bathroom provides convenience for the rest of the household. The finished basement extends the living space with a large recreation room and a 3 piece washroom, offering flexibility for a home gym, theatre, or play area. Step outside to your private backyard oasis, featuring no rear neighbours, a relaxing hot tub, and a gazebo, the perfect space to unwind and entertain. Additional highlights include a 1.5 car built in garage and a driveway with parking for 2 additional vehicles. This move in ready home is an excellent opportunity for families or anyone looking to enjoy all that Bolton has to offer. Don't miss your chance to own this fantastic home! (id:61852)
Bask Realty Inc.
#1110 - 1100 Caven Street
Mississauga, Ontario
Excellent location! EVERYTHING IS INCLUDED IN THE MAINTENANCE FEE. Excellent practical layout, 2-Bedroom Condo in Prime Mississauga Location. Features a private open balcony with picturesque views of the pool and tennis court. Offering an open concept living space, this unit is filled with natural light. Generous size: 2-bedroom and 4-piece bathroom. The resort-style amenities include an outdoor pool, a tennis court, a sauna, and a party room. Perfect Location! Just steps from the lake, Port Credit, Trails, Schools, Minutes To The QEW, restaurants, transit, including the GO train for an easy commute to downtown Toronto. Book your private showing today to make this beautiful unit your home. (id:61852)
One Percent Realty Ltd.
216 - 251 Masonry Way
Mississauga, Ontario
xperience contemporary lakeside living in this brand-new 2-bedroom, 2-bathroom corner unit in Port Credit. Spanning over 800 sq ft, this open-concept space features floor-to-ceiling windows that showcase breathtaking, unobstructed views of Lake Ontario. Stylish details include quartz countertops, stainless steel appliances, and the convenience of in-suite laundry. Located just steps from scenic lakefront trails, parks, and Port Credits lively dining and marina district, this home offers a perfect blend of tranquility and urban convenience. With a private shuttle to the GO Station, commuting to the city is effortless. An excellent choice for investors, professionals, or downsizers seeking a modern, low-maintenance lifestyle in a prime location. Book your viewing today! (id:61852)
Bay Street Group Inc.
708 - 127 Broadway Avenue
Toronto, Ontario
Welcome to the brand-new Line 5 Condos in the heart of Yonge & Eglinton! This stunning 1-bedroom + den suite offers a bright, modern open-concept layout with floor-to-ceiling windows, smooth ceilings, and a spacious balcony-perfect for relaxing or entertaining. The sleek contemporary kitchen features integrated built-in appliances, stylish cabinetry, and designer finishes, while the spa-inspired bathroom includes premium fixtures and smart storage. The versatile den is ideal for a home office, guest space, or even a compact second bedroom setup. Enjoy world-class building amenities including 24-hour concierge, fitness centre, co-working spaces, lounge areas, and more. Unbeatable location steps to TTC subway, the future Eglinton Crosstown LRT, top schools, parks, supermarkets, and endless restaurants & cafes. Metered utilities extra. Vacant and ready for immediate move-in! (id:61852)
Mehome Realty (Ontario) Inc.
3911 - 50 Charles Street E
Toronto, Ontario
Luxurious Casa 3 High Level Unit With Warped Open Balcony. Bright And Spacious Open Concept Suite. Excellent Location, Close To Yonge/Bloor Subway Station, U Of T, Restaurant, Shopping, And Much More. (id:61852)
Bay Street Group Inc.
2606 - 5 St. Joseph Street
Toronto, Ontario
Stunning 26th-floor 1BR suite at the iconic Five Condos. This modern unit boasts 9ft smooth ceilings, floor-to-ceiling windows, and premium integrated Miele appliances. Enjoy a sleek, open-concept layout with engineered wood floors and a functional kitchen island. Residents have exclusive access to the spectacular 10,000 sq.ft. 'Five on Five' amenity floor, featuring a state-of-the-art gym, yoga studio, piano bar, party room, and a stylish rooftop garden with BBQ area. AAA location-steps to U of T, Wellesley Station, and Yorkville luxury shopping. 24hr concierge for ultimate security (id:61852)
Baytree Real Estate Inc.
260 Wallace Avenue S
Welland, Ontario
Well-maintained and thoughtfully updated 1.5-storey detached home in a convenient central Welland location. This property offers approximately 1,172 sq ft above grade with three bedrooms and two bathrooms, an open-concept main floor, modern kitchen, updated bathrooms, and durable metal roof. The full unfinished basement has been professionally waterproofed, providing excellent storage and future potential. Situated on a 50 x 100 ft lot with a private yard, deck, storage shed, and parking for three vehicles. Close to downtown, transit, schools, and everyday amenities. A solid property offering flexibility for a variety of buyers. (id:61852)
Exp Realty
510 - 3 Rowntree Road
Toronto, Ontario
BEST VALUE AT ROWNTREE! MOTIVATED SELLER!! 2 Bedroom, 2 Full Bathroom Unit-Well Maintained And Newly Renovated Features A Brand-New Modern Kitchen With Extended Countertop, New Countertops, New Appliances, And New Ceiling In Dining And Family Room. Freshly Painted With New Faucets In Washrooms. Spacious, Functional Layout With Plenty Of Natural Sunlight And Stunning West Views. Building Offers Excellent Amenities Including Pool, Exercise Room, 24Hr Gate Security, Tennis Courts, And More. 3 Rowntree Is Known For Its Exceptional Management-Better Maintained Than Neighboring Buildings-And Offers All Utilities Included, A Rare Find! En-Suite Laundry, Indoor Spacious Parking, And Ample Visitor Parking. Lower Maintenance Fees Than #1 And #5 Neighbors. Perfect For First-Time Buyers, Retiring Residents, Or Young Families! ***Open to lease-to-own. Seller willing to discuss flexible purchase options with serious, qualified candidates. (id:61852)
Century 21 Property Zone Realty Inc.
Homelife Maple Leaf Realty Ltd.
309 - 2250 Bovaird Drive E
Brampton, Ontario
Excellent opportunity to own a well-appointed medical office in a professionally managed medical building at 2250 Bovaird Drive East. This turnkey unit features three private rooms and a convenient kitchenette, making it ideal for medical, health, or professional use.The space offers nice, modern finishes throughout, creating a welcoming and professional environment for both patients and staff. Thoughtfully designed layout maximizes functionality and efficiency, suitable for a variety of medical or allied health practices.Located in a high-demand area with strong exposure, ample parking, and easy access to major roads and transit. A perfect option for owner-occupiers or investors seeking a quality medical office in a prime location. (id:61852)
Realty Wealth Group Inc.
