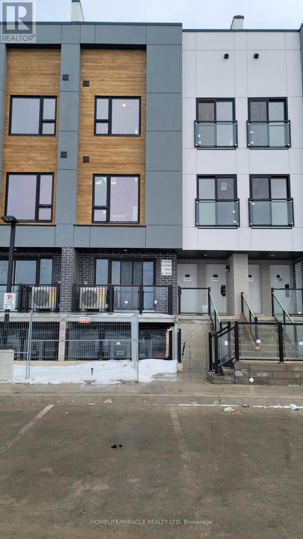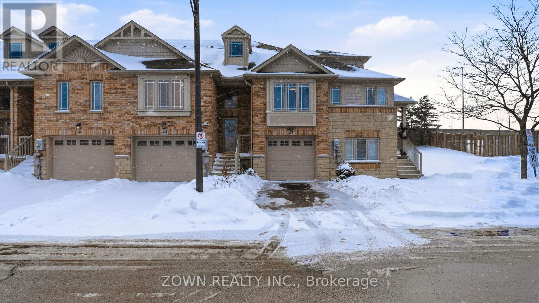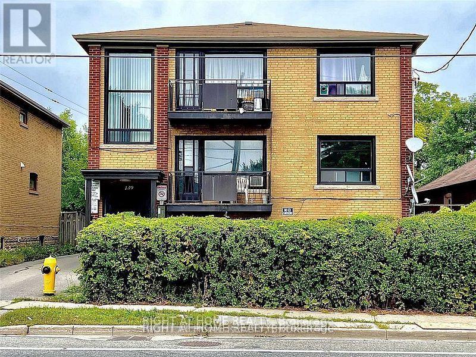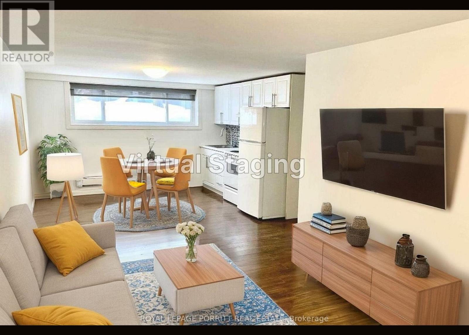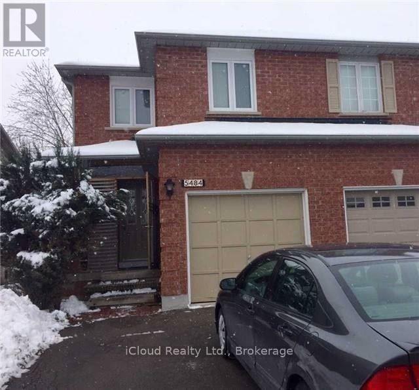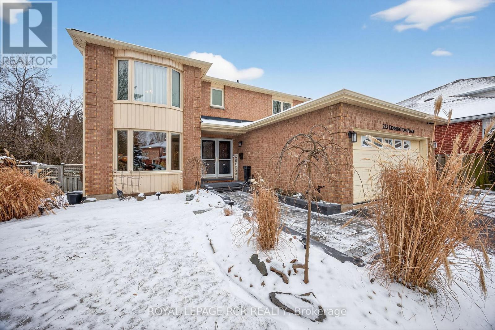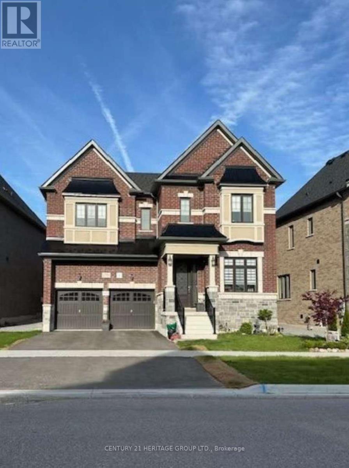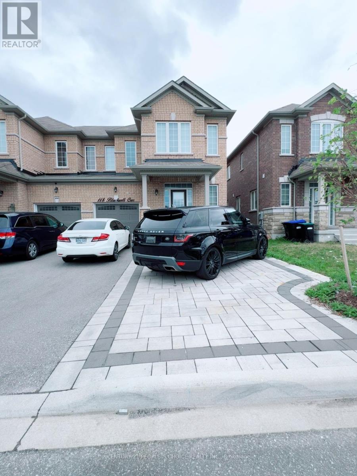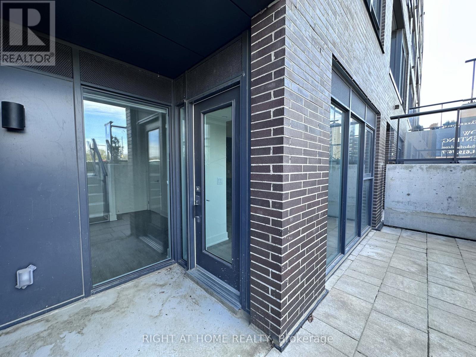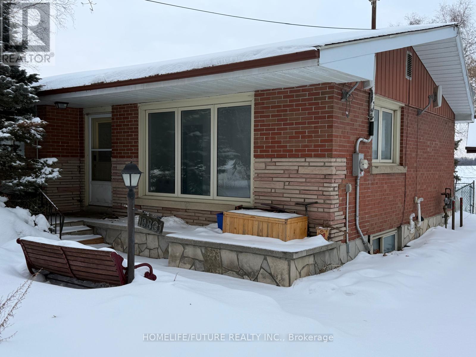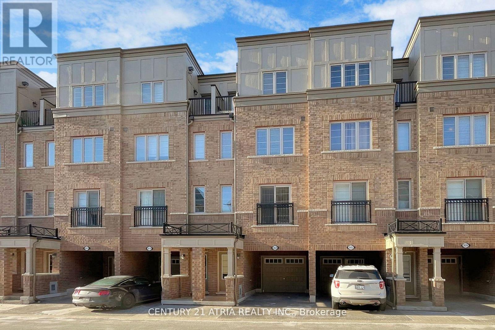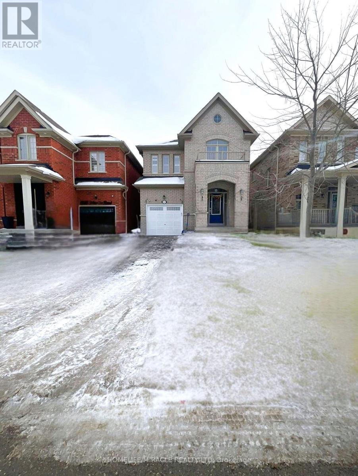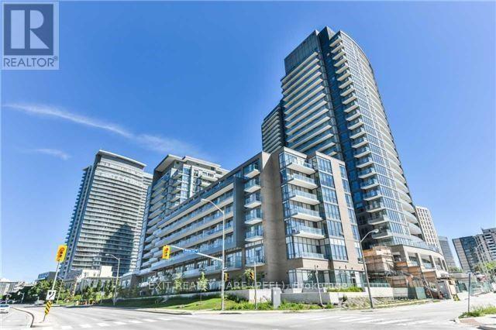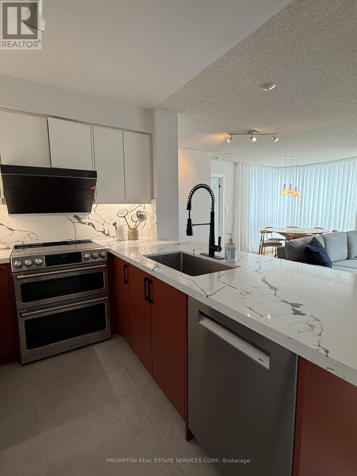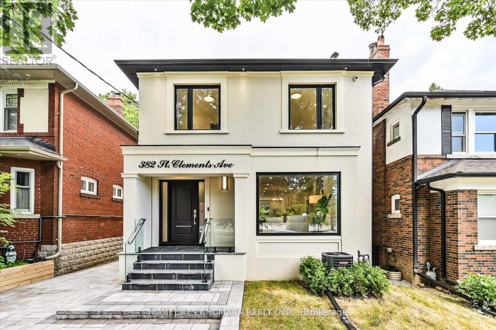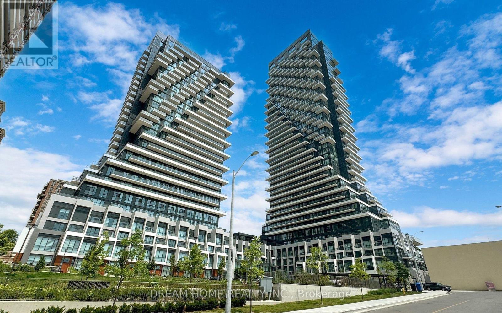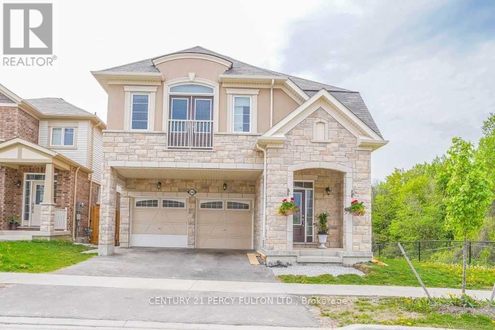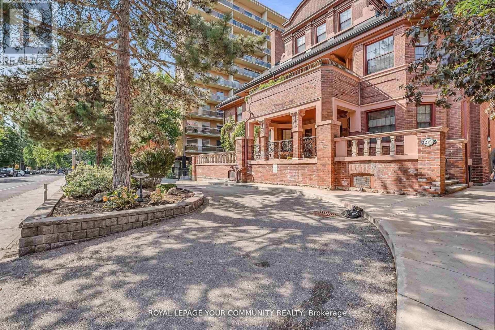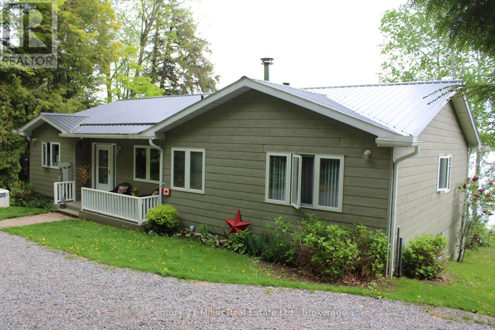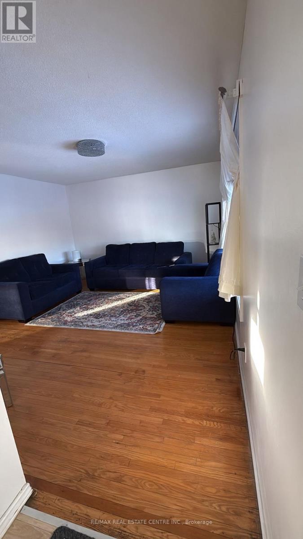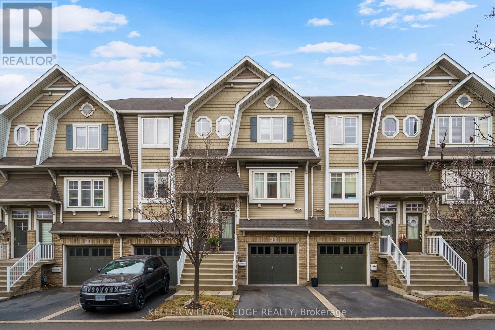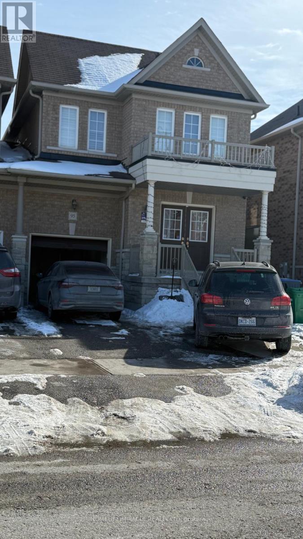205a - 16 Melbourne Avenue
St. Catharines, Ontario
BRAND NEW - NEVER Lived in - Welcome to this Fantastic Lot 16 Project in St. Catharines - The Westcott model. Move into this brand new urban townhouse in this vibrant and family friendly St. Catharines community. Enter your home to a huge open concept welcoming Living area, dining and a modern finished Kitchen with brand new top of the line stainless steel appliances - dishwasher, cooking range, over the range microwave a large fridge. In suite laundry. Hardwood flooring in the entire Living room area with upgraded features. Upgraded kitchen with quartz countertops and a beautiful back splash. The unit features over 1000 sq ft of space for your comfort (930 Sqft interior and 90 Sq ft outdoor step out balcony) with 2 Bedrooms and 2 Full Baths 1 of which is an En-Suite from the primary bedroom. Excellent location with parking at your doorstep and within a short drive to schools, community centre, shopping, dining, entertainment, easy access to highway, groceries, Brock University and the Penn Center. AAA tenants with good income and credit. Landlord willing to PROVIDING RENTAL INCENTIVES! (id:61852)
Homelife/miracle Realty Ltd
42 - 242 Upper Mount Albion Road
Hamilton, Ontario
Welcome to a bright and beautifully maintained end-unit freehold townhome that truly feels like home. With 3+1 bedrooms and 2.5 bathrooms, this thoughtfully designed space blends modern style with everyday comfort. Step inside and you'll immediately notice the natural light pouring in through the extra side windows-one of the many perks of an end unit. The heart of the home is the updated kitchen, featuring quartz countertops and stainless steel appliances, perfect for everything from quiet morning coffees to hosting family and friends. The open-concept layout flows effortlessly into the living area, where oversized sliding doors lead you out to a spacious deck, ideal for summer BBQs or relaxing evenings outdoors. Upstairs, the primary bedroom is a peaceful retreat with a walk-in closet and a beautifully renovated ensuite (2025). The additional bedrooms are generously sized and each offers its own walk-in closet-no fighting for storage here. Downstairs, the partially finished basement provides even more flexibility, with space for a bedroom, home office, or future in-law suite thanks to a separate garage entrance-a rare and valuable feature. This home has been lovingly cared for and thoughtfully updated, including a new roof (2024), modern kitchen (2023), updated flooring (2022), brand-new washer and dryer (2024), and a luxury primary bath renovation (2025).Located close to highways, excellent schools, and everyday shopping, this is a home that makes life easy while offering space to grow. A move-in-ready property where comfort, light, and functionality come together-this one is special. (id:61852)
Zown Realty Inc.
3 - 139 Royal York Road
Toronto, Ontario
Beautifully renovated and exceptionally spacious apartment in a prime location. This rare, oversized unit offers significantly more square footage than most newer builds. The expansive layout provides generous living and dining areas, creating a comfortable and functional space that is perfect for families or anyone who values room to live and grow. Featuring a modern, newly updated design, this home blends contemporary finishes with the kind of space that is increasingly hard to find. Conveniently situated just minutes from a shopping centre, the lakeshore, public transit, and downtown, it offers both everyday convenience and an outstanding lifestyle. Enjoy easy access to dining, entertainment, outdoor recreation, and essential services while coming home to a bright, open, and truly spacious residence. (id:61852)
Right At Home Realty
Lower - 273 Beta Street
Toronto, Ontario
Welcome to this large, light-filled apartment, just a 1/2 flight of stairs down, in a well-maintained legal triplex in South Etobicoke's desirable Alderwood neighbourhood. This spacious two-bedroom unit offers good-sized bedrooms, a bright and functional kitchen, and a beautifully renovated bathroom. The shared garden is fenced with a large, lovely pear tree providing shade and tranquility. Heat and water are included, with hydro extra. Conveniently located near transit, major highways, schools, the Franklin Horner Community Centre, Alderwood Community Centre with an indoor pool, Farm Boy, Kettleman's Bagels, and a variety of other shops and amenities. This is a great opportunity to live in a quiet, residential neighbourhood with everything you need close by. (id:61852)
Royal LePage Porritt Real Estate
5484 Richmeadow Mews
Mississauga, Ontario
Beautiful Semi-Detached House Situated In One Of The Most Highly Sought After Communities In Mississauga. Entire Property is available for Lease. The House Is Close To Barondale Elementary Ps, Bristol Road Middle School (IB Program), Frank Mckenzie Cc, Sq1 Mall. Minutes Away From Hwy 401, 403, 410 And Go Train. 3 Bedrooms, 4 Bathrooms. Fully Upgraded Living And Bathrooms With Professionally Installed Pot Lights, A Large Recreational Room In The Basement with the 2 Piece Washroom (id:61852)
Icloud Realty Ltd.
223 Kensington Place
Orangeville, Ontario
Tucked away on a quiet, family-friendly crescent, this beautifully updated 4-bedroom home offers the perfect blend of space, comfort, and nature. Backing onto mature conservation lands, the setting is private, peaceful, and truly special. Step inside to a large front foyer that welcomes you home, leading to spacious principal rooms designed for everyday family life and entertaining. The heart of the home is the inviting family room, complete with a wood-burning fireplace-a cozy spot to gather on cool evenings. The updated kitchen and bathrooms mean you can move right in and simply enjoy. With over 3,200 sq ft of finished living space, this home offers incredible flexibility. The lower level features two walkouts, making it ideal for creating a comfortable in-law space, teen retreat, or extended family living area. A striking spiral staircase connects all levels, adding character and charm. Major updates have all been taken care of in recent years, including the roof '23, furnace '24, windows, eavestroughs, walkway, and deck '25, offering peace of mind for years to come. Located within easy walking distance to three elementary schools and the high school, this is a location families love-safe, convenient, and surrounded by nature. A gorgeous treed lot, a thoughtful layout, and a home that's truly move-in ready-this is one you won't want to miss. (id:61852)
Royal LePage Rcr Realty
6 Hentob Court
Toronto, Ontario
Wow, a Great Street & GREAT 2 FAMILY HOME if needed!! Welcome to a Spacious Well Maintained Detached Raised Bungalow with a Separate Entrance to In Law/Nanny Suite in Walk Out Lower Level ! Nestled on a quiet, family-friendly cul-de-sac in one of Etobicoke's Established Thistletown-Beaumonde Heights area! 2 Car Garage fits 2 Compact or Small Cars with Door to Garden & 2 Lofts for Extra Storage plus total 4 car Parking ! Double 16 ft Driveway. Situated on a Generous 47 x 127 ft West Lot Backing onto Green Space, No neighbours behind you! Spacious Living Areas, ideal for 1 or 2 families, Empty Nestors, or Investors. The property offers excellent income potential or multi-generational living. A Bright & Spacious Main Floor with 3 Bedrooms Spacious Living/DiningRooms and a 5 pc Bath. The Finished Lower Level has a Walk Out with Separate Side & Back Entrance , with a with Modern Bathroom, Bedroom with 2 Double closets & Laminate Flooring, Renovated in 2025 , Kitchen with Center Island plus Gas Stove & Fridge, a Large Dining Area & Family Room with Fireplace! Total of 2054 Sq ft with Above Grade Finished Lower Level + walk out to Garden! The Perfect Setup for an In-law suite, for Teens or Aging Parent, or Potential for Rental Income. The Side Patio & The Covered Porch in the Backyard provides the Perfect Space for Relaxing or Entertaining, In a Sought-After Etobicoke location. A Smart Investment for Multi-Generational Living or Extra income . Enjoy a Peaceful Setting while being just minutes from schools, scenic trails along the Humber River, Shopping, Parks, TTC Transit, Finch LRT, and Major highways. Some photos have been Virtually Staged. It Won't Last. (id:61852)
RE/MAX Your Community Realty
173 Prairie Rose Drive
Richmond Hill, Ontario
This Newly Renovated (2025) Legal 1 Bedroom, 1 Bath Basement Apartment is located in the Heart of Richmond Hill with a private side door entrance and a private driveway parking. Designed With Comfort And Luxury In Mind, This Bright and Spacious Suite with Exceptional High Ceiling Features a Stylish Kitchen With Stainless Steel Appliances. Quartz countertops, laminate wood flooring throughout, ensuite laundry and potlights in the Living/Family Room. Both good sized bedrooms come with window and a closet. Just minutes to Hwy 404 and GO Transit. Perfectly located close to top-ranking schools (Richmond Green S.S., Alexander Mackenzie H.S. (IB & Arts Programs), Bayview H.S. (IB)), the Richmond Green Community Centre, Costco, restaurants, and healthcare facilities. This Modern Luxury Suite is ideal for couples, students, or young families seeking a comfortable, private, and high-quality living environment. Wi-Fi included. (id:61852)
Century 21 Heritage Group Ltd.
Bsmt - 118 Blackwell Crescent
Bradford West Gwillimbury, Ontario
Client Remks: Move in READY Now, Two Bedrooms. - A MUST SEE.. Wow!! FANTASTIC LOCATION INBradford - Very Spacious, Clean And Modern Basement. Don't miss a chance to snatch this place. (id:61852)
Century 21 People's Choice Realty Inc.
015 - 185 Deerfield Road
Newmarket, Ontario
Experience upscale living at The Davis Residences, located at 185 Deerfield Road in Newmarket! This stunning ground-floor 1-bedroom + den condo features a private entrance for added convenience and privacy, a spacious open-concept layout, a sleek modern bathroom, and a private balcony. The bright den offers flexibility perfect as a second bedroom or dedicated home office. Floor-to-ceiling windows fill the space with natural light, while the location puts you just minutes from the GO Station, top-rated schools, shopping, dining, parks, and more. Enjoy access to premium amenities including a guest suite, party room, kids playroom, rooftop terrace, pet spa, and ample visitor parking combining style, comfort, and convenience all in one place. (id:61852)
Right At Home Realty
Bsmt - 19801 Leslie Street
East Gwillimbury, Ontario
Spectacular 3 Bedroom, 1 Bathroom Basement Level . Located In East Gwillimbury, Queensville Community, close To Go Station, Costco, School. . (id:61852)
Homelife/future Realty Inc.
100 Candlebrook Drive
Whitby, Ontario
Spacious Freehold Townhome located in the highly desirable Pringle Creek community of Whitby. Steps from Vanier Park, close to public transit, great schools & tons of necessary amenities. A bright & open-concept main floor features hardwood flooring pot-lights & a balcony walkout from the kitchen. Follow the hardwood staircase to three spacious bedrooms boasting hardwood floor & designed for a comfortable, family-oriented living with no wasted space. The finished walk-out basement provides lots of options for the family & it is filled with natural light from the sliding walk-out to the large fully fenced backyard. Quick & Easy Access to Transit, Go, Hwy 401, 412 & 407. It does not get much better than 100 Candlebrook Drive!! (id:61852)
RE/MAX West Realty Inc.
2620 Deputy Minister Path
Oshawa, Ontario
3 Bedroom , 3 Washroom Townhouse. Bright And Spacious Layout. Stainless Steel Appliances. 2nd Floor Laundry, Quiet Neighborhood, Mins To Parks, Shopping And Durham College. Fridge, Stove,B/I Dishwasher, Washer, Dryer. All Elf's And All Window Coverings. (id:61852)
Century 21 Atria Realty Inc.
1527 Winville Road
Pickering, Ontario
Welcome to this charming, detached home located in the highly sought-after Duffin Heights neighborhood. This well-maintained and beautiful property provides a spacious family room with fireplace perfect for entertaining and comfortable family living. The home also features a separate formal living room, providing additional space for hosting guests or enjoying quiet relaxation. The primary bedroom serves as a private retreat, complete with a luxurious 5-piece ensuite and a walk-in closet. The modern open-concept kitchen is equipped with stainless steel appliances, including a dishwasher, granite countertops, and ample cabinetry for storage. The bright breakfast area features a walk-out to a large, fully fenced backyard ideal for outdoor gatherings, children, and family enjoyment. Conveniently situated close to a place of worship and shopping plaza. Near-by schools and parks make this perfect for families. Prime Location - Ideal for Commuters & Active Living! Just around 2-minute walk to the bus station with convenient connections to the GO Station-perfect for commuters. Easy access to Highways 401 and 407 allows for convenient travel throughout the GTA. Enjoy close proximity to Pickering Golf Club, Seaton Hiking Trail, a large park, and nearby sports fields-perfect for an active lifestyle. Tenant pays rent plus utilities. Call today to schedule a viewing before it's gone! (id:61852)
Homelife/miracle Realty Ltd
319 - 52 Forest Manor Road
Toronto, Ontario
Location! Location! Location! This awesome condo unit is located at the intersection of Don Mills and Sheppard, with easy access to 401/404/DVP as well as steps to Don Mills Subway, buses, Fairview mall, Fresco, Iqbal groceries, school and community center. Mostly all convivences at your door step. This 1 bedroom + den unit with its sliding door is ideal to serve as Home office or as a second bedroom. Enjoy the spacious balcony with unobstructed breathtaking West view as you relax and unwind your day. (id:61852)
Exit Realty Hare (Peel)
1912 - 23 Lorraine Drive
Toronto, Ontario
Utilities included. Enjoy This Newly Renovated, Bright & Spacious Open Concept Unit. Functional Layout W/ Two Split Bedrooms, A Large Den & Two Full Baths. 5 Min Walk To YF Subway, Bus Terminal, 2 Min To Restaurants, Shoppers & Shopping Centres, Close To Everything. Amenities: Billiard & Exercise Rooms, Sauna, Whirlpool And Indoor Swimming Pool W/24Hrs Concierge. 1 Parking Included. Locker available for an additional $50 and the furniture can be removed. (id:61852)
Prompton Real Estate Services Corp.
382 St Clements Avenue
Toronto, Ontario
Brand new luxury residence located in the highly desirable Allenby neighbourhood. This thoughtfully designed home offers over 3,000 sq. ft. of contemporary living space with high-end finishes and excellent natural light throughout. The main floor features a spacious open-concept layout with a custom kitchen seamlessly integrated with the family room, ideal for everyday living and entertaining. The kitchen is equipped with a Vandette stone island and a full suite of Miele appliances, including cooktop, double-door refrigerator, dishwasher, oven, and built-in espresso machine. The second floor is well laid out for family living, offering four generous bedrooms, three full bathrooms, a convenient second-floor laundry, and large principal rooms. A skylight over the hallway provides additional natural light. The finished basement is pre-wired for a home theatre and includes space suitable for a nanny suite or home office. Additional features include an extended driveway with parking for up to three vehicles, built-in alarm and security camera system, in-ceiling speakers, and more. Ideally located steps to Allenby Junior Public School and St. Clements School, and within a 10-minute drive to UCC, BSS, and Havergal. Close to parks, transit, restaurants, and the new Eglinton Crosstown LRT. A move-in-ready home in a highly sought-after school district. (id:61852)
Homelife Landmark Realty Inc.
812 - 30 Inn On The Park Drive
Toronto, Ontario
A spacious condo with Approximately 700 Sqft of Interior plus a large Balcony in the coveted Leslie and Eglinton area of Toronto! This sophisticated condo offers an elegant blend of modern living and comfort with an abundance of natural light and stunning views. Spanning an impressive layout, this 1+1 bedroom, 2 bathroom residence includes a designated parking spot for added convenience. The open-concept design creates a seamless flow between the living and dining areas, enhancing the spaciousness of the home while large west-facing windows flood the interior with sunlight and provide breathtaking cityscape views. Luxurious Amenities including gym, rooftop pool and walking-tracks. Located in a prime neighborhood with easy access to public transit, major roadways, and a diverse array of dining, shopping, and entertainment options, this unit presents an ideal opportunity for anyone seeking a stylish and convenient living experience in one of Toronto's most desirable areas. Walking distance to the new Eglinton LRT, Sunnybrook Park, and Sunnybrook Hospital. (id:61852)
Dream Home Realty Inc.
1040 Foxtail Crescent
Pickering, Ontario
Corner Lot Backing On To Forest. Entire House 4+2 Bedrooms, 2 Kitchens, 3 1/2 Bathrooms. Fully Self Contained 2 Bedroom, Legal Basement Apartment, Two Laundry. Access From House To Garage. Carpet Free Home, Hardwood And Ceramics Thru Out. 2nd Floor Laundry, 9 Ft Ceilings On M/f, Centre Island In Kitchen, S/S Appliances In Kitchen With Granite Counter, Gas Fireplace In Family Room, Crown Mouldings And Pot Lights., W/o To Deck From Breakfast Area. Mins To Hwy 407. Upgraded Home Shows Well. (id:61852)
Century 21 Percy Fulton Ltd.
503 - 212 St George Street
Toronto, Ontario
Exceptional Value & Rarely Available 2 Bedroom Corner Penthouse Suite in the Heart of the 'Annex' ! Walk to Subway, U of T & Yorkville! Great Value for About 1000 sq ft Corner Suite + 37 ft, 185 sq ft South Balcony! Located Two Blocks north of Bloor Street, 212 St. George Originally known as Powell House, an Edwardian-styled home built in 1907 and converted into a prestigious condo residence in the 1980s. Maintaining much of the original design, including a hand-carved oak front door, the Property now offers 41 Annex condos! Suite 503 is Sought After & Rarely Available a 2 Bedroom, 2 Bath (includes 37ft South Facing Corner Balcony) Open Concept Layout ! Updated Kitchen! Two Updated 4Pc Baths! 2 Walkouts from Living Room & Primary Bedroom To Large 37 ft South Balcony! Primary Bedroom has 4 pc Ensuite Bath, Walkout to Deck & Double Closets. Condo Fees are ALL INCLUSIVE of ALL Utilities - Heat, Hydro, Water, Cooling, and Basic Cable. Heated Driveway to Underground Parking. Condo offers a Gym, Sauna, & Coin Laundry all located on Floor 1. Lobby is Floor 2 & Roof Top Terrace on the Top Floor with Amazing Views of the City & Sunsets ! Walk To St George Subway, Restaurants, Cafe's, University of Toronto St George Campus, Philosopher's Walk, OISE, Varsity Stadium & Arena, The Royal Ontario Museum, & Steps to Yorkville! so Wheelchair Accessible. Only From Underground Parking there are "No Stairs" to Suite (id:61852)
RE/MAX Your Community Realty
994 Kamaniskeg Lake Road
Hastings Highlands, Ontario
Wonderful four season waterfront home sitting on very private nearly 9AC lot on Kamaniskeg Lake offering 90Km of boating along the Madawaska water system. The 171ft of shoreline provides amazing scenic views and sandy beach! Turnkey 3+1 bedroom, 2 bath, open concept Kitchen, Dining & Living room with built in oak wall units & air tight fireplace, main floor Den, Laundry, hardwood flooring. Lower level features large Rec Room, games area & walk out to water front. Workshop, storage and utility rooms. Newer detached 4 car garage, back-up generator, wood shed, fire pit, Boathouse, dock area with boat lift, Sea-Doo ramps, along sandy beach. Steel roof, drilled well, septic, forced air oil furnace. (id:61852)
Century 21 Miller Real Estate Ltd.
55 Yorkdale Crescent
Hamilton, Ontario
Well maintained 3 bedroom main floor completely separate unit. Perfect for enjoying the sunshine all year round. Beautiful kitchen with backsplash, granite countertops, plenty of storage and a convenient washer dryer in the unit. Comes with 1 parking spot. This home is located in a quiet, mature, family friendly neighbourhood. Short drive to Red Hill Valley Pwky. Short drive to all amenities. Groceries, shopping, restaurants, schools and more! (id:61852)
RE/MAX Real Estate Centre Inc.
46 - 337 Beach Boulevard
Hamilton, Ontario
Live by the lake without sacrificing style or convenience. This modern 3-bedroom, 2-bath townhouse offers 1400 sq. ft. of flexible living space across three levels-perfect for working from home, entertaining, or simply spreading out. The bright eat-in kitchen features stainless steel appliances, granite countertops and ample pantry for storage. The kitchen flows seamlessly into the open-concept living and dining area with crown moulding and walk-out balcony to partial lake views-ideal for hosting friends or unwinding after work.Upstairs, newer carpeted stairs lead to a spacious primary bedroom with large windows, crown moulding and tray ceiling; generous second bedroom and full 4-piece bath with updated quartz counters. The lower level adds even more versatility with a third bedroom, walk-out to covered patio, 3-piece bathroom and inside access from the garage - great for guests, home office, or gym setup. Home provides generous storage throughout.Enjoy parking for two cars and a low condo fee that covers snow removal, landscaping, and irrigation. Spend your downtime paddleboarding or kayaking just steps from home, then fall asleep to the sound of the waves. Minutes to restaurants, shops, Confederation GO, and downtown Burlington-this is low-maintenance lakeside living that fits a modern lifestyle. (id:61852)
Keller Williams Edge Realty
95 Sleightholme Crescent
Brampton, Ontario
Fabulous family home in the heart of Castlemore available for LEASE. This bright & spacious home features hardwood throughout main floor living room, dining room, Family Room. Primary bedroom comes furnished. Perfect location within walking distance to plaza, amenities, parks , plus just minutes to the 410 & 427 and Gore Meadows Recreation. Perfect rental opportunity for a family or professionals. Excellent Schools. Borders Bolton and Vaughan. (id:61852)
Homelife/miracle Realty Ltd
