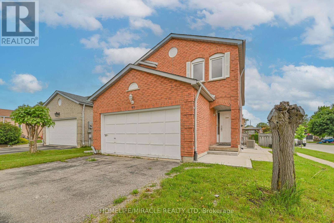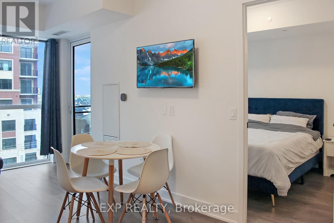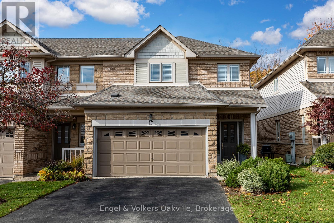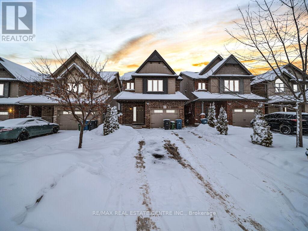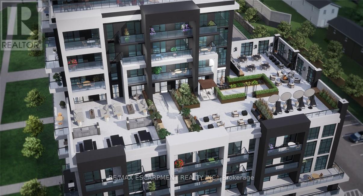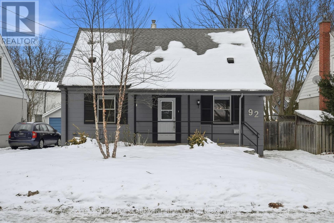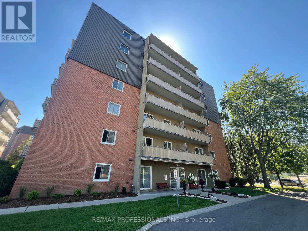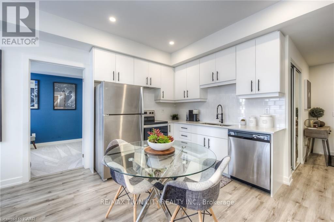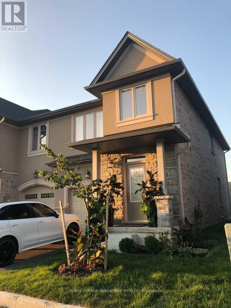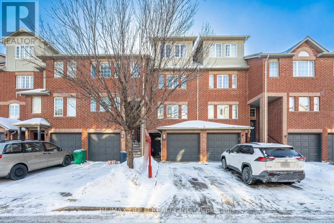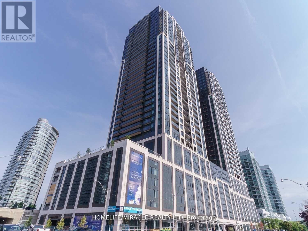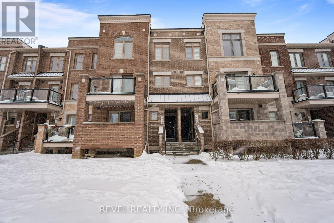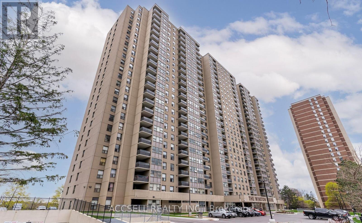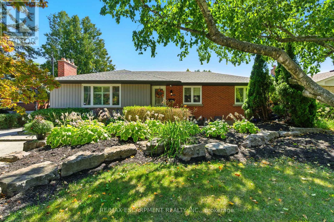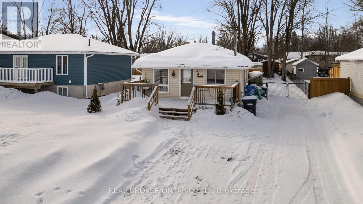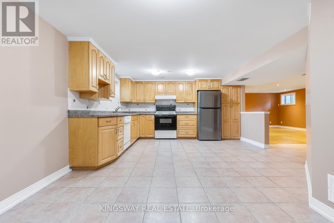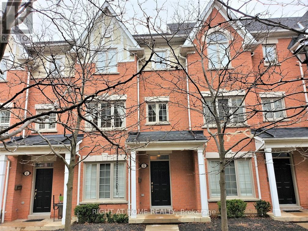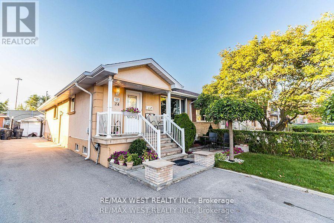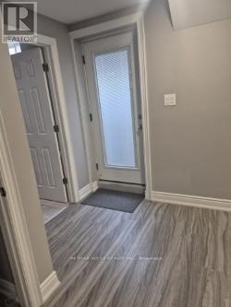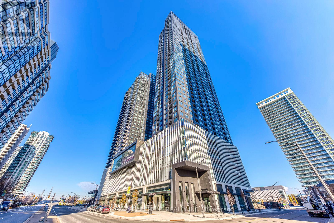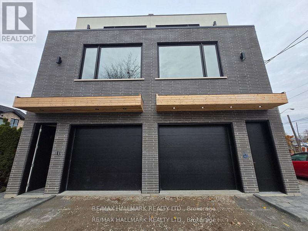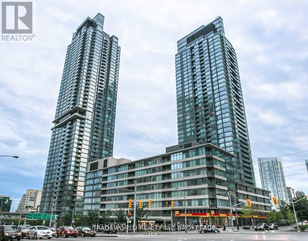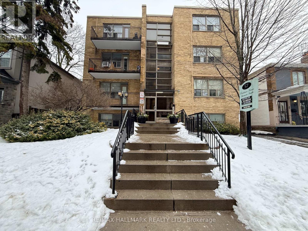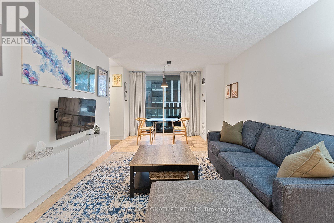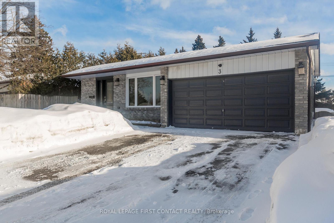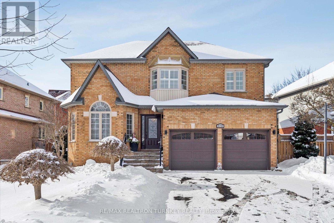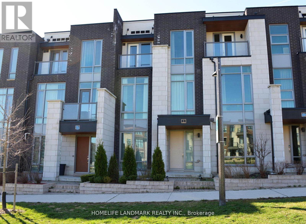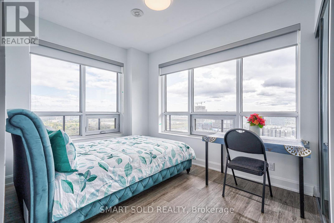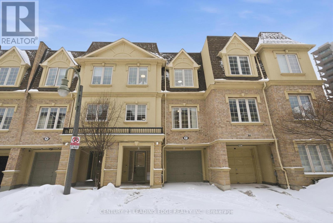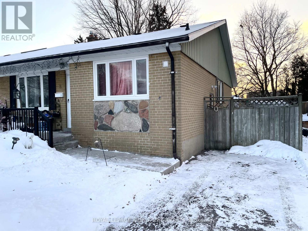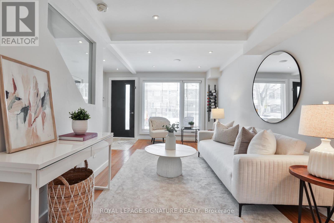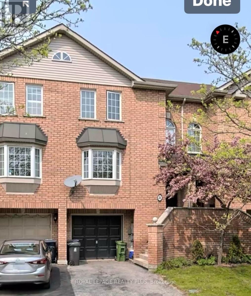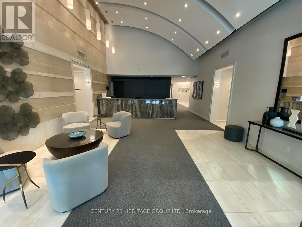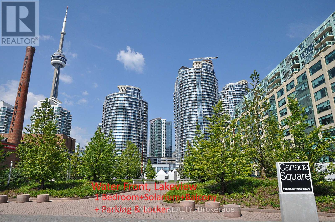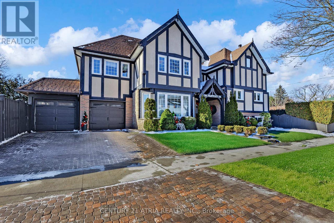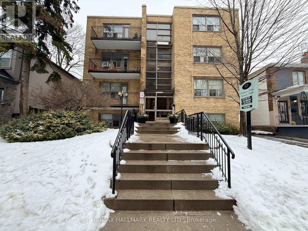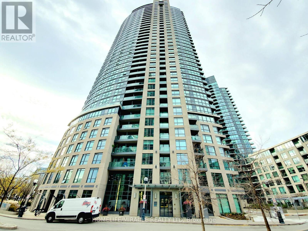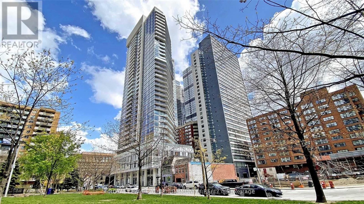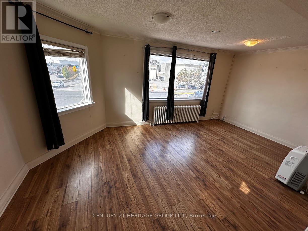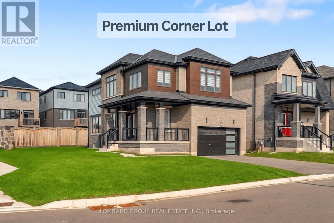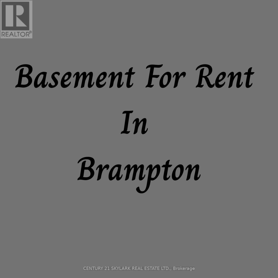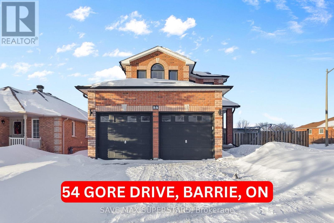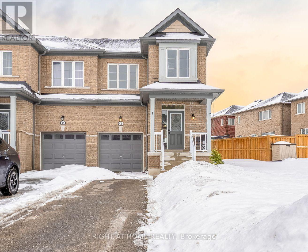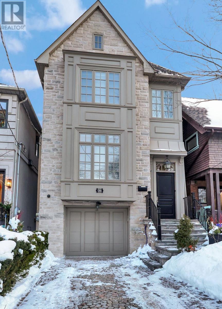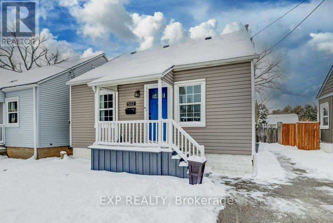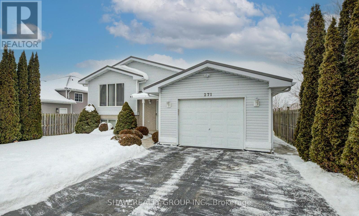40 Blair Crescent
Barrie, Ontario
Attention All Investors! 8 Bedroom Detach Corner Legal Rooming House Licensed With The City Of Barrie. Great turnkey operation.... Positive cash flow from day one. Always have more than 90% occupancy from last 7 years.....Located In A Quiet Neighborhood Walking Distance To Georgian College & RVH. Approx $60,000 Gross Income When Full. 3 1/2 Baths, Large Kitchen, 4 Fridges, Common Area Living/Dining Room. Washer & Dryer, Sprinkler System In Utility Room. Non-Smoking Residence. Roof, AC, Furnace, Kitchen Cabinets, Counter and Vanities are replaced in 2020. Granite : kitchen Counter and all vanities. Concrete surrounding house with Huge patio done 2023. Smooth Ceiling on Main floor and common areas on all levels with pot lights. Freshly painted whole house. (id:61852)
Homelife/miracle Realty Ltd
610 - 2333 Khalsa Gate
Oakville, Ontario
Turnkey Living in the Heart of Oakville available furnished or unfurnished! Welcome to this new 1+1 bedroom, 2 full bathroom condo in sought after Oakville near Bronte & Dundas. Perfect for professionals or anyone seeking effortless, move in ready living. This beautifully designed suite offers a modern open layout + ensuite laundry, one underground parking space, a locker, high speed internet and heat INCLUDED. Enjoy resort style amenities including a fully equipped gym, rooftop pool and terrace, outdoor putting greens, pet spa, and secure keyless entry. Ideally located and surrounded by parks, trails, shopping, schools, and major highways, this condo delivers both convenience and comfort in a prime Oakville setting. Available immediately. Minimum 6-month lease. Offered at $2,200/month unfurnished or $2,400/month fully furnished- Bring your luggage and settle in! (id:61852)
Exp Realty
17 - 2169 Orchard Road S
Burlington, Ontario
Welcome Home! Live your best life in Burlington's Desirable Greystone's Enclave! Don't miss your opportunity to call this end-unit condo townhouse 'Home', nestled in this quiet cul-de-sac, within the sought-after Orchard Community of beautiful Burlington. Freshly painted and impeccably maintained, this spacious residence offers over 2,600 sq. ft. of total living space (including the finished lower level) with low condo fees ($277.90). Step inside to a welcoming foyer that opens into a bright living and dining area featuring vaulted ceilings and a seamless connection to the kitchen - perfect for entertaining. The kitchen offers walk-out access to a new stone patio and a private backyard, ideal for outdoor relaxation. Enjoy the convenience of inside entry to a double garage and a main-floor powder room.Upstairs, you'll find three generous bedrooms and a laundry room designed for modern living. The primary suite boasts a large walk-in closet and a private 3-piece ensuite. Two additional bedrooms offer plenty of space for family, guests, or a home office.The finished lower level expands your living options with a spacious recreation room, a private office, and an additional powder room - perfect for a home gym, media room, or workspace.Enjoy luxurious living in this peaceful setting close to parks, trails, top-rated schools, GO Transit, & all major highways. Live your luxury in Burlington's Orchard Community - a perfect blend of modern comfort, functionality & style. Book your Private Tour Today! (id:61852)
Engel & Volkers Oakville
193 Summit Ridge Drive
Guelph, Ontario
Welcome to this beautifully maintained home offering approximately 1,970 sq ft of thoughtfully designed living space. Featuring three spacious bedrooms and a legal one-bedroom basement apartment with a separate entrance at the front, this property is ideal for growing families or those seeking additional income potential. The home has been freshly painted and showcases organized closets in all bedrooms, with the second floor offering a dedicated prayer room for added functionality. Step outside to a generous backyard complete with storage and a huge deck, perfect for relaxing or entertaining guests. With parking for up to five vehicles and a location close by to schools, parks, and everyday amenities, this home delivers comfort, convenience, and versatility. (id:61852)
RE/MAX Real Estate Centre Inc.
704 - 461 Green Road
Hamilton, Ontario
Welcome to the elegant, boutique lifestyle at the Muse! A must-see brand-new condo, constructed by the very reputable Desantis construction firm. This modern, open-concept, one bedroom plus den unit features 633 sq ft, complete with 9 ft ceilings and luxury vinyl plank flooring. Smooth ceilings showcase pot lighting throughout the kitchen and welcoming dining/living space. While you cook, enjoy the stainless steel appliances of your new kitchen, complete with a stream-lined island and white subway tile backsplash and cabinetry. Casually relax or dine in your bright, open dining/living area, or enjoy some solitude on your adjacent balcony. The primary bedroom features generous natural light with floor to ceiling windows. The den provides a wonderful space to act as one's home office or a space for guests. Lovely, four-piece bath provides both comfort and utility, with a shower/bathtub feature and spacious vanity. Residents enjoy exceptional features such as Smart Suite technology with a digital wall pad to control lighting, heating and more. Amenities include a stunning 6th-floor rooftop terrace with BBQs and lounge seating, a stylish club room with a chefs kitchen, media lounge, art gallery, creative studio space, and a pet spa. Steps to the lake, Confederation Park, Van Wagner's Beach and minutes to the new Go Station, shops, restaurants and highway access. All one needs to do is move in and enjoy! **Move-in incentive available - enjoy discounted rent during final building construction period.Contact Listing Realtor Michelle Smith for details. (id:61852)
RE/MAX Escarpment Realty Inc.
92 Gary Avenue
Hamilton, Ontario
Main floor and basement unit with a 2+1 bedroom layout and storage space. Includes a kitchen on the main level, two bathrooms, on-site laundry, fenced yard with BBQ hookup, and parking. A heated detached garage may be available. Property is located at 92 Gary Avenue in the Ainslie Wood East neighbourhood, near McMaster University, trails, a golf course, grocery stores, shopping, restaurants, and places of worship.Tenant Pays: Cable TV, Garbage Removal, Heat, Hydro, Internet, Natural Gas, Snow Removal, Tenant Insurance, Water. (id:61852)
RE/MAX Escarpment Realty Inc.
601 - 1102 Jalna Boulevard
London South, Ontario
Spacious Open Concept 2 bedroom 1-bathroom apartment with sunny views. Renovated and updated throughout. Open concept living and dining room. Updated kitchen with large island and stainless steel appliances with a separate eating area. The primary bedroom includes a walk-in closet & A/C unit. The second bedroom has a closet. Updated 4 pc. bath. Laundry is located on the same floor. Good sized balcony.Building has an outdoor pool. Controlled entry access. Mailboxes with secure package delivery in the foyer. Balcony is 5.5 m X 1.57m. Conveniently located by White Oaks Mall Shopping District & Hwy 401, parks, and trails, and transit walking distance. (id:61852)
RE/MAX Professionals Inc.
112 Gillespie Drive
Brantford, Ontario
This beautifully upgraded 4-bed, 3-bath home is designed with both comfort and style in mind. With a smart layout, quality finishes, and 2-car garage parking, it offers the perfect blend of functionality and modern living. The heart of the home is the upgraded kitchen, featuring sleek cabinetry, premium countertops, and an open flow that makes it ideal for cooking and entertaining. Upgraded flooring runs throughout, adding elegance and durability, while modern potlights brighten the space with a clean, contemporary feel. Upstairs, you'll find four spacious bedrooms, including a private primary suite with an ensuite bath. A full family bathroom and a convenient powder room on the main floor ensure comfort for both family and guests. With open-concept living areas, thoughtful upgrades, and the convenience of a double garage, this home is move-in ready and perfect for families or anyone who loves to entertain. Located close to schools, parks, shopping, and transit, it checks all the boxes for modern living. Don't miss your chance; schedule a private showing today! (id:61852)
Homelife/miracle Realty Ltd
217 - 251 Northfield Drive E
Waterloo, Ontario
Available now for occupancy! Amazingly upgraded two-bedroom, two full bath unit at the Blackstone Condos in Northeast Waterloo - close to Conestoga Mall, the LRT, with restaurants and amenites just steps away and everything need in walking distance. This unit has been upgraded with quartz in the kitchen and bathrooms, glass shower doors, potlights, stylish finishes, barn door sliders, decorative shelving, closet organizers, custom blinds and decorative wallpaper. Internet and heat included with your unit; tenant pays electricity and water. Add an east-facing balcony for morning coffee and you have all you need! Excellent location on the second floor, you have the option to just scoot up the front stairwell and straight to your unit, or you can enter through the fancy lobby and lounge, past the gym and board room via the elevator. Exercise room and amazing party room on site. In suite laundry and one above ground surface parking space right near the entrance included. (id:61852)
RE/MAX Twin City Realty Inc.
7 - 98 Shoreview Place
Hamilton, Ontario
Experience The Best Of Lakeside Living With Unbeatable Convenience. This Luxurious 1,500+ Sq. Ft. End-Unit Townhouse Offers The Perfect Blend Of Style, Comfort, And Accessibility - Just Minutes From The Lake, Major Transportation Routes, And Highway Access, Making It An Ideal Choice For Renters Seeking A Premium Lifestyle. Built With Full Brick, Stone, And Stucco, This Upgraded Home Features 9 Ft. Ceilings On The Main Floor, Elegant Granite Countertops, Stainless Steel Appliances, 40 Oz. Carpeting, And A Bright Open-Concept Layout. The Second Floor Includes A Versatile Den, Convenient Laundry, And Generously Sized Rooms Throughout. With Modern Finishes And Thoughtful Design, This Townhouse Delivers Exceptional Value And Refined Living. (id:61852)
Royal LePage Signature Realty
101 - 101 Spadina Road
Brampton, Ontario
1511 Sq Ft As Per Mpac!! This Move-In Ready, Very Well Maintained 3-Storey Townhouse In A Highly Desirable Neighborhood. Featuring An Open Concept Layout On The Main Floor With Spacious Family Room, Kitchen & Breakfast Area. Kitchen Is Equipped With S/S Appliances & Breakfast Area With W/O To Yard. Second Floor Offers 2 Good Size Bedrooms & Full Washroom . Third Floor Comes With Master Bedroom With Ensuite Bath & Walk-in Closet. Ideally Located Close To Schools, Parks, Shopping, With Easy Access To Public Transit & HWY 410.This Move-In Ready Home Combines Comfort & Convenience All In One. (id:61852)
RE/MAX Gold Realty Inc.
1701 - 1926 Lakeshore Boulevard
Toronto, Ontario
BRIGHT AND SPACIOUS 2 BEDROOM CONDO AVAILABLE FOR LEASE IN THE PRESTIGIOUS NEIGHBOURHOOD OF HIGHPARK IN TORONTO. THE CONDO BOASTS OF LAMINATE FLOORS AND VERY MODERN KITCHEN AND UPGRADEDWASHROOMS, VERTICAL BLINDS. THE LIVING ROOM PRESENTS A SPECTACULAR VIEW OF HIGH PAK AND THE TORONTOSKYLINE. THE CONDO COMES WITH A LOCKER AND PARKING. BUILDING PROVIDE VERY HIGH END AMENITIES LIKEPOOL, GYM, PRIVATE PARTY ROOMS, UPSCALE LIBRARY,24 HRS CONCIERGE, GUESTS ROOM AND ACCESS TO THEBOARD WALK ON THE LAKE. SEEING IS BELIEVING. (id:61852)
Homelife/miracle Realty Ltd
57 - 2315 Sheppard Avenue W
Toronto, Ontario
Welcome To This Beautifully Appointed 2-Bedroom Condo Townhouse Offering Modern Comfort And Exceptional Convenience. Thoughtfully Designed With Smooth Ceilings, Large Windows Throughout, And Carpet-Free Living, This Home Showcases Bright, Stylish Finishes And A Functional Layout Ideal For Today's Lifestyle. The Open-Concept Great Room Features A Walkout To A Private Balcony, Creating The Perfect Space To Relax Or Entertain, While Convenient Second-Floor Laundry Adds Everyday Ease. Ideally Located Steps To TTC Transit And Just Minutes From Schools, Shopping, And Major Highways Including The 400 And 401, This Is A Fantastic Opportunity For First-Time Buyers Or Savvy Investors Alike. (id:61852)
Revel Realty Inc.
1107 - 75 Emmett Avenue
Toronto, Ontario
Renovator's Dream & Blank Canvas With Incredible Views! Bright And Spacious 2-Bedroom Plus Den Condo Offering Endless Potential To Customize And Make It Your Own. Featuring A Functional Open-Concept Living And Dining Layout With Walk-Out To A Private Balcony Showcasing Unobstructed Views! The Kitchen Provides A Great Footprint For A Future Redesign, While The Generous Primary Bedroom Includes A Walk-In Closet And 4-Piece Ensuite. The Versatile Den Can Easily Be Converted Into A 4th Bedroom, Home Office, Or Flex Space To Suit Your Lifestyle. Ideal For Renovators, Investors, Or Buyers Looking To Add Their Personal Touch. Conveniently Located Near Parks, Schools, TTC, And All Essential Amenities. A Rare Opportunity To Create Your Dream Space In A Prime Location-Don't Miss It! (id:61852)
Accsell Realty Inc.
2224 Ghent Avenue
Burlington, Ontario
Updated bungalow in the downtown core. Main floor with oversized windows in living room, gas fireplace and built ins. Kitchen with wood cabinetry, stainless appliances and open to dining room space. 3 bedrooms with updated 4 piece bath. Fully finished lower level with 2 additional bedrooms, updated 3 piece bath and additional family room. New 2026 stove & dishwasher included. Private, deep yard with mature trees, above ground pool and patio. Move in and enjoy. Walk to downtown shops, lake and Go train. (id:61852)
RE/MAX Escarpment Realty Inc.
3406 Lee Avenue
Severn, Ontario
Pinch me I'm dreaming, this adorable Cumberland Beach home is perfect for the downsizer not wanting condo fees, or rules, and still wanting a yard plus a private deeded community beach on Lake Couchiching. This turn key year round ranch bungalow has everything on one level. As soon as you step inside you will see the bright updated kitchen with butcher block counters, stainless steel appliances, and tiled backsplash. The open living room/kitchen combo has new flooring 2024. In the front bedroom a cozy romantic wood stove has been added perfect if there's ever an ice storm or power outage (2024 install and wett certified) as well as a gas furnace and AC. There is also a 4-piece bathroom, main floor laundry and a tankless hot water heater. The back primary bedroom (window by bed August 2025) has a beautiful ship lapped accent wall. Outside parking in the driveway for 5 cars plus triple shed with hydro and a little bunky room for guests who want to stay over but want some added privacy (plus another bonus shed). Updated attic insulation January 2024, front railing and two privacy fences 2024 and tons of established perennials including trumpet vines, rose bushes, clematis, and peonies. Stroll down to the end of the street for a kayak, stand up paddle board, or refreshing swim at the deeded beach only $30 per year membership. Steps to Severn Shores Public School, parks and a quick drive to jump on the hwy for commuters or for a round of golf. (id:61852)
Real Broker Ontario Ltd.
236 Woodale (Lower Lev) Avenue
Oakville, Ontario
Updated Lower lever apartment In prime Southwest Oakville! Great Family Home on a quiet, family-oriented street surrounded by beautiful custom new builds and multi-million-dollar homes. Newly Renovated with Modern Kitchen, 3pc bathroom and in-suite laundry. Lots of nature lights. functional layout. Separate Entrance. Stepped To Downtown Oakville, Lakefront Trails, Shorewood Promenade, Oakville YMCA; Minutes from top-rated Schools, Community Centres, parks, Bronte GO, Shopping & Easy Access To QEW. (id:61852)
Kingsway Real Estate
3 - 161 Twelfth Street
Toronto, Ontario
Welcome Home To A Bright And Spacious Daniels Built Townhouse In The Heart Of New Toronto. Featuring Large Living Room With Hardwood Floors, Kitchen With Walk-Out To Large Terrace. Two Bedroom, Each With Own 4 Piece Bathroom. Build-In Private 2 Cars Garage With Private Entrance. Large Ground Level Space With Bathroom Can Be Used For Office, Recreation, Storage! Just Steps To The Park, Lake, Humble College & Many Restaurants/Shops, 24 Hr Streetcar To Downtown (id:61852)
Right At Home Realty
Main - 24 Clarion Road
Toronto, Ontario
Step into this stunning 3-bedroom semi-detached raised bungalow, designed to offer both elegance and comfort. The main floor boasts an open-concept layout with gleaming hardwood floors, a gourmet kitchen perfect for culinary creations, and a sun-filled primary bedroom retreat. Enjoy exclusive access to a private backyard oasis, two convenient parking spots, and your own ensuite laundry. Nestled on a quiet street in a prime Etobicoke neighborhood, this home is minutes to highways 401/427/409/407, top schools, public transit, and recreation. A rare opportunity to experience stylish living at its finest! (id:61852)
RE/MAX West Realty Inc.
12 Yellow Avens Boulevard
Brampton, Ontario
Very Spacious and clean 2 bedroom 1 bathroom basement apartment in prestigious area of Brampton. Located at Airport Rd and Countryside, close to most major conveniences such as buses, schools shopping banks. (id:61852)
RE/MAX West Realty Inc.
806 - 395 Square One Drive
Mississauga, Ontario
Welcome to this bright and contemporary condo featuring a sleek, open-concept layout with floor-to-ceiling windows and stunning views of Mississauga's iconic skyline. The stylish kitchen is designed with clean, modern finishes-light wood cabinetry, integrated appliances, quartz countertops, a built-in cooktop, and a spacious island perfect for dining or entertaining. The living area offers ample natural light and leads seamlessly to a private balcony overlooking the vibrant cityscape.The spacious bedroom provides a calm, minimalist retreat with premium flooring and generous closet space. A modern 4-piece bathroom and in-suite laundry complete this thoughtfully designed unit.Located in the sought-after City Centre / Square One district, this condo offers unbeatable convenience. Just steps away from Square One Shopping Centre, Sheridan College, Cineplex, Living Arts Centre, Celebration Square, Kariya Park, restaurants, transit, and more. Commuters will appreciate quick access to Highways 403, 401, QEW, and the upcoming Hurontario LRT, connecting you efficiently across the GTA.Residents enjoy a full range of building amenities (varies by building), including fitness areas, lounge spaces, concierge, and visitor parking.Perfect for those seeking a vibrant urban lifestyle-this modern condo offers style, convenience, and exceptional value in one of Mississauga's most dynamic neighbourhoods. (id:61852)
RE/MAX Escarpment Realty Inc.
4 - 592 Danforth Road
Toronto, Ontario
Welcome to this stunning brand new over 1,000 sqft, two-bedroom, two-level suite available for lease for the first time. You don't often find places like this for sale, let alone for lease. Two private entrances, ensuite laundry, parking, private deck, beautiful huge open concept main floor. Transit literally at your doorstep negating the need for a car, but there is one spot available, if needed. Water and hydro included, gas (heat) is extra. This great unit offers a lifestyle not typical of most rental suites. (id:61852)
RE/MAX Hallmark Realty Ltd.
3208 - 15 Fort York Boulevard
Toronto, Ontario
Rare Find Luxury 2-Storey Loft, Almost 1100 Sqft With Cathedral Ceilings. Large, Bright & Spacious 2 Bedroom + Den And 2 Washroom Layout. Breath Taking City & Lake Views, Kitchen With Granite Countertops, Stainless Steel Appliance. Close To All Amenities, Qew, Ttc, Supermarket, Skydome & Waterfront. Full Recreation Centre With Indoor Pool, Party Room, Basketball Half Court, Guest Suites And More. (id:61852)
Right At Home Realty
101 - 57 Rawlinson Avenue
Toronto, Ontario
Welcome to 57 Rawlinson, a quiet, well-managed building that is wonderfully situated close to Mt Pleasant and Eglinton with an abundance of TTC options. Updated kitchen. Parking available for additional fee of $125 per month. **This is a rental apartment building, not a condominium** (id:61852)
RE/MAX Hallmark Realty Ltd.
412 - 323 Richmond Street E
Toronto, Ontario
Welcome to The Richmond Condos! Suite 412 offers a bright and thoughtful floor plan including 2 beds and 2 baths, a corner suite offering 855 sq. ft. of living space. The updated kitchen is thoughtfully extended with an additional den area, providing extra prep, storage, or flexible workspace. Open-concept living and dining areas are filled with natural light, while both bedrooms are well proportioned. Modern bathrooms and hardwood flooring complete the interior. Building includes, readily available parking spot rental, gym, basketball court, 24hr concierge, roof top terrace and more! (id:61852)
Royal LePage Signature Realty
3 Oren Boulevard
Barrie, Ontario
Spacious family home in a prime Barrie location. Enjoy the convenience of Bayfield Street amenities while living on a quiet, family-friendly street. This 4-level backsplit offers exceptional space and a layout that works for real family life. Set across from a park and within walking distance to Sunnidale Park and the dog park, the location is ideal for families who value outdoor space and everyday convenience. Inside, the home offers room to spread out and grow. The bright eat-in kitchen features ample counter space and connects to a separate dining area, perfect for everyday meals and hosting family gatherings. The large living room provides plenty of space for entertaining, relaxing, and even a dedicated kids' play area, while the bonus family room adds another comfortable living space. Upstairs, you'll find three bedrooms, while a ground-level fourth bedroom makes an ideal home office, guest room, or flex space. The finished basement with a separate entrance includes a bedroom, kitchen, living area, and bathroom - perfect for in-laws, extended family, or an independent teen setup. An oversized crawl space offers excellent storage. Freshly painted with brand new flooring in the entryway and kitchen, this home is move-in ready. The large backyard, with mature trees and with no direct neighbours behind, is perfect for summer BBQs, family gatherings, and outdoor entertaining. A thoughtfully laid-out home with plenty of space to grow, in a well-established neighbourhood close to parks, schools, and everyday amenities. (id:61852)
Royal LePage First Contact Realty
618 Ponting Place
Newmarket, Ontario
Stunning Executive 4 Bdrm, 4-bath home on a 87 x 111' Premium Lot on a family-friendly, Quiet, Cul-de-Sac with Attractive Curb Appeal in South Newmarket's desirable Armitage Village Neighbourhood. Ideal 2,600 sf floorplan (+ 1200 sq ft in-law suite) designed for everyday living w lots of space for multi-generational family! The Spacious, Reno'd Eat-in Kitchen in the heart of the home features rich Stone counters, SS Appliances, a bay window in Brkfst area & W/O to backyard Patio & Pergola. The Kitchen O/L a contemporary family room w warm hrdwd flrs & cozy gas fireplace to relax & unwind. A Seamless flow into the bright living/dining rms, finished w Hrdwd flrs is perfect for quiet evenings or large family gatherings. 2nd floor features updated Luxury Vinyl Plank Flooring throughout, Hrdwd Staircase & 2 convenient Linen Closets providing comfort, function & move-in-ready living. Retreat to the spacious Primary suite w Grand 5 piece Ensuite Bathrm, private water closet & 2 Walk-In Closets!! Plus 3 additional generously sized bdrms, each w Lrg closets. The Updated Finished bsmnt offers incredible flexibility & a well-appointed in-law suite, ideal for extended family, guests, or additional living space to add a games room or home gym. Step outside to a Private Landscaped Oasis: fully-fenced backyard w stone patio & pergola, ideal for kids' play, or outdoor entertaining. A garden shed, Dbl garage & Parking for 6+ vehicles (No Sidewalks!) offer exceptional storage & room for all the toys! Upgrades include: Vinyl Plank flrs (2nd/Bsmnt) Rec Rm, Kitchen, Roof Shingles, Windows, Gas Furnace, 200 Amp Elec & more! Steps to Top-Rated Schools, Park, Tom Taylor Trail & everyday Yonge St Amenities. Mins to Viva & GO Transit, Hwy 404 & 400, Southlake Regional Hospital, UC Mall, Ray Twinney & Magna Community Centres. A perfect blend of style, functionality & location; this home is thoughtfully designed for a growing family in a sought-after, low-turnover neighbourhood! (id:61852)
RE/MAX Realtron Turnkey Realty
6 Heriot Place
Vaughan, Ontario
Discover Unparalleled Living In Sought After Thornhill Valleys In Vaughan! This Luxurious Executive 3 Storey Townhome Has Everything You're Looking For. Fronting Onto Park, Coffered 10 Ft Ceiling On 2nd Floor & 9 Ft High On Ground & 3rd Floor. Tastefully Upgraded. Hardwood Floor Through-Out, Floor To Ceiling Windows, Pot Lights, South Facing Huge Terrace, Lots Storage Space, 2 Car Garage Parking+ 2 Extra Driveway Parking, Mins To Go Train, Amazing Shopping Varieties, Rutherford Market Just Steps Away, Parks, High Ranking Schools, Public Transit, Trails And Golfing. Certainly A Place To Enjoy. (id:61852)
Homelife Landmark Realty Inc.
C 2701 - 8 Water Walk Drive
Markham, Ontario
This is not rent a whole unit. This is rent a 1 bedroom with attached private bathroom in Riverview condos building. Huge closet with 4 mirrors, queen size bed & high quality mattress, best view and bright windows, You will share kitchen with other 2 roommates. The unit with 9' Ceiling, kitchen stone backsplash, Oversized Quartz Island, High-End Built-In Stainless Steel Appliances and Lots of Storage Space. Rouge River & Ravine View from huge Balcony. Fully Equipped Gym, Business Centre, Quiet Library, BBQ Rooftop Terrace, Outdoor Park and More. Within the Highly Desirable Unionville High School Boundary. Close plaza, banks, Whole Foods supermarket, LCBO, Go Station, Downtown Markham, Main Street Shopping, lots of Restaurants, Cinema, Toogood Pond, minutes to Highway 404 & 407. (id:61852)
Smart Sold Realty
87 - 1250 St. Martins Drive
Pickering, Ontario
Welcome to 1250 St. Martins Drive, a beautifully appointed freehold POTL townhome located in the highly sought-after San Francisco by the Bay community in Pickering. This sun-filled three-storey residence offers an elevated waterfront lifestyle, thoughtfully designed with open, flowing living spaces and an expansive private rooftop terrace showcasing serene views toward Frenchman's Bay - perfect for entertaining or relaxing outdoors. The home features a spacious primary retreat complete with a private ensuite and generous his-and-hers closet space, making it ideal for first-time buyers, young families, or professionals. Recent upgrades include a newer roof (2025), air handler (2025), and air conditioning (2025), offering comfort and peace of mind. With two-car parking including a private garage and driveway, plus convenient guest parking nearby, hosting is effortless. Just steps to the marina, waterfront trails, parks, restaurants, and transit, and within walking distance to Pickering GO with quick access to Highway 401, this exceptional home delivers modern convenience, scenic surroundings, and a vibrant lakeside lifestyle in one of Pickering's most desirable neighbourhoods. (id:61852)
Century 21 Leading Edge Realty Inc.
8 Thorncroft Crescent
Ajax, Ontario
Affordable Basement apartment in Prime Ajax Location. Enjoy comfortable living in this well-maintained 1-bedroom basement apartment, perfectly situated near major shopping hubs and rapid transit. This unit is ideal for a single professional or couple seeking convenience and value in a quiet neighborhood. Includes 1 dedicated parking space and shared laundry facilities. Tenant is responsible for 40% of utilities and snow removal. Lawn care will be provided. (id:61852)
Royal LePage Signature Realty
37 Rhodes Avenue
Toronto, Ontario
Your "Rhodes" to café days & beach boardwalk nights. Set in one of Leslieville's most coveted pockets, this charming, tight-knit community offers exceptional walkability to schools, transit, bike lanes & even the beach! 37 Rhodes makes an immediate impression with standout curb appeal & thoughtful updates. Inside, warm bamboo flooring runs throughout the home, while new front windows (2025) bathe the space in natural sunlight & pot lights brighten every corner. The tiled entryway offers a polished yet practical welcome, while dual closets keep coats & shoes neatly tucked away with one functioning perfectly as a pantry to keep essentials within reach. A rare & highly sought-after main-floor powder room adds everyday convenience you don't often find in Leslieville. The living room strikes the perfect balance with an open-concept layout that flows naturally into the dining area & kitchen. Built-in surround sound on the main floor & exterior elevates hosting & everyday living. At the rear of the home, the kitchen truly shines with brand-new stainless steel appliances (2026), white cabinetry, butcher block countertops, matte black hardware & a penny tile backsplash that adds warmth & personality. Bathed in natural light from the full-glass back wall & sliding door (2022), the bright eat-in dining allows for seamless indoor/outdoor living, BBQing & entertaining. A skylight over the staircase brightens the entire upper level, while the generously sized 4-piece bathroom features its own skylight & modern finishes. A versatile den adds flexible space, perfect for working from home, a spin on the Peloton or creative pursuits. The primary bedroom offers a true retreat with vaulted ceilings & room for a king-size bed & two closets for optimal livability. The second bedroom is equally well-sized, fitting a queen bed with room to spare. This is peak Leslieville lifestyle: walkable, welcoming & close to the beach. This Rhodes leads home. (id:61852)
Royal LePage Signature Realty
36 Eli Shackleton Court
Toronto, Ontario
A BEAUTIFULLY UPGRADED RED BRICK TOWNHOUSE,TUCKED AWAY ON A QUIET-SOUGHT-AFTER CRECENT. This impressive brick built townhouse has been extensively improved with thousands spent on high quality upgrades throughout, creating a stylish and comfortable home ready to move straight into. Set back on a peaceful residential crescent, the property enjoys a large private backyard while remaining conveniently located for local amenities, schools, hospitals, parks and public transportation. The accommodation is thoughtfully arranged and finished to a high standard, combining modern living with the solid character of a traditional brick townhouse. Upgrades enhance both the look and performance of the home, offering a contemporary feel while retaining warmth and practicality. Externally, the property benefits from its quiet setting, ideal for professionals, families, or anyone seeking a calm environment without sacrificing connectivity. This is a rare opportunity. This is a rare opportunity to acquire a significantly improved home in a desirable West Hill a Location. Please Note the location is very close to the U of T Campus. (id:61852)
Royal LePage Realty Plus
3611 - 18 Spring Garden Avenue
Toronto, Ontario
Luxury Platinum XO, Bright and spacious beautiful one bedroom plus solarium featuring A Door That Can Be Used As An Office Or Second Bedroom, 713 Sqf, New Paint, And Beautiful west View From The Oversized Balcony, Located In The Heart Of North York At Yonge & Sheppard, Steps To Subway, Hwy 401, Restaurants, Coffee shops, And All Amenities. Amenities Including 24/7Concierge, Gym, Indoor Swimming Pool, Sauna, Rec Room, Bowling, Party Room, And Guest Suites AND ETC, All Utilities Are Included In Rent, Includes One Parking And One Locker. must see. (id:61852)
Century 21 Heritage Group Ltd.
3303 - 208 Queens Quay W
Toronto, Ontario
Newer Vinyl Floor, Stainless Appliances, Washer/Dryer. Water Front, Utilities Included, No need to set up your Hydro account. Stunning Southwest Unobstructed Lakeview. 1 Bedroom + Solarium & Open Balcony. 1 Parking Space & Locker Incl.V9 Ft Ceilings, Floor To Ceiling Windows. Master With 4 Pc Ensuite. 712 Sq Ft. Steps To Harbor front, Financial District, ACC, Rogers Centre, Cn Tower, Union Station. Easy Access To Gardiner Exp, Waterfront Lifestyle. 24 Hour Concierge, Indoor/Outdoor Pool W/Terrace. Sauna/Steam Room, Exercise/Weight Rm, Party Room (id:61852)
RE/MAX Connect Realty
39 Prattley Drive
Toronto, Ontario
2,740 Sqft!!! One-of-a-kind detached 2 storey home in North York! Extensively renovated home with massive 2nd level addition. 50 x 125 foot premium lot with 2 separate Yards. 4 Large sized Bedrooms. Large family room with fireplace. Huge primary master bedroom with sitting area & 4-pc ensuite bathroom. Hardwood floors throughout main and upper levels. Upgraded windows. Separate entrance to finished basement with large bright windows in recreation room & new carpets (2026). Beautiful Swimming pool with stamped concrete & upgraded retaining wall. There is another large side yard surrounded by large cedar trees for privacy. (id:61852)
Century 21 Atria Realty Inc.
3507 - 15 Grenville Street
Toronto, Ontario
Karma Condo!!! One Bedroom (Total 614 Sq.Ft, 490 Sq.Ft + Balcony 124 Sq.Ft) Yonge-College Area. 9' Ft Ceilings, Engineered Hardwood Floors, Built-In Fridge/Dishwasher, Ss Drop In Cook Top, Front Load Washer/Dryer & Huge Balcony. Hotel Like Amenities: 24/7 Concierge, Rooftop Terrace W/Lounge, Bbq, His/Her Steam Rooms, Fitness Centre, Guest Suites, Party Rooms And Much More. (NOT Furnished) (id:61852)
RE/MAX Realtron Jim Mo Realty
203 - 57 Rawlinson Avenue
Toronto, Ontario
Welcome to 57 Rawlinson, a quiet, well-managed building that is wonderfully situated close to Mt Pleasant and Eglinton with an abundance of TTC options. Updated kitchen. **This is a rental apartment building, not a condominium** (id:61852)
RE/MAX Hallmark Realty Ltd.
3410 - 219 Fort York Boulevard
Toronto, Ontario
Welcome To 219 Fort York "Aquarius At Waterpark City" In The Vibrant Fort York Community. Clean, Modern And Functional 1+1 With Unique Layout With 9 Ft Ceilings. Southwest Facing Windows With Breathtaking Unobstructed Private Views Of Lake Ontario Sunsets. Building Offers Great Amenities: Indoor Pool, Fitness Centre, Rooftop, Hot Tub, BBQ Area + Visitor Parking. Easy Access To Highways, New Loblaws, Farm Boy, LCBO + Much More!! (id:61852)
Homelife/miracle Realty Ltd
3401 - 77 Mutual Street
Toronto, Ontario
Bright & Spacious 1 Bdrm+Den ( Den Can Be Used As 2nd Bdrm) Unit, Functional Layout, 580Sf As Mpac, 9'Ft Ceiling, Laminate Floor Throughout, Modern Open Concept Kitchen, Floor To Ceiling Windows, Steps To Eason Centre, Dundas Subway Station, George Brown, Financial District & Ryerson, U Of T, Ocad, 24Hrs Ttc At Door Step, Shops, Restaurants, Banks And More. Pictures reflect previous listing. (id:61852)
RE/MAX Your Community Realty
6303 Yonge Street
Toronto, Ontario
Highly Desired Prime Yonge Street Address, CORNER UNIT On The Second Floor With An Exceptionally Great Visibility, South West View, Right Across The Street From The Centerpoint Mall, Featuring 4 Rooms, 1 Bathroom, 1 Kitchen, One Parking Spot, 2 Separate Entrances (Front &Back), Ideal For All Professional Uses Such As Accounting; Law, Real Estate & Mortgage Broker's Office; School; Spa & Hair Salon; Art or Photography Studio & Many Other Uses. The unit could be painted by the Landlord (id:61852)
Century 21 Heritage Group Ltd.
RE/MAX Realtron Realty Inc.
122 Sundin Drive
Haldimand, Ontario
Gorgeous Corner lot detached home in the master-planned Empire Avalon Community at 122 Sundin Dr, Caledonia! This2023- built home features 4 bedrooms and 3 baths, a large porch, and oversized windows that fill the home with natural sunlight all day. Enjoy a gourmet kitchen with gas stove and granite countertops, 9 - ft ceilings on the main floor, and high ceilings in two second -floor bedrooms. The driveway has no sidewalk, providing plenty of parking space, and the unspoiled basement is ready to be finished to your liking. Located just a 5-mintues walk to the Grand River and trails, with a new school in the community and surrounded by green space, this home is only 5 minutes from Hamilton and 10 minutes from Hamilton International Airport. A must-see property that perfectly combines style, comfort, and convenience! (id:61852)
Lombard Group Real Estate Inc.
Basement - 69 Princeton Terrace
Brampton, Ontario
**A Bright, Spacious, Newly Renovated 1-Bedroom Basement Apartment located in the Prestigious Professors Lake Area of Brampton**Features include Large, Bright Living Space, Newly Renovated Throughout, Private 1-Bedroom Unit, One Parking Spot on Driveway Included, In-unit Laundry**Minutes from Brampton Civic Hospital**Close to Major Highways, Shopping Centres & Transit**Quiet, Well-Maintained Neighbourhood** (id:61852)
Century 21 Skylark Real Estate Ltd.
54 Gore Drive
Barrie, Ontario
WELCOME TO 54 GORE DRIVE - A RARE OPPORTUNITY TO OWN A BEAUTIFULLY UPGRADED 3+2 BEDROOM CORNERLOT HOME WITH AN INGROUND POOL, SITUATED ON A LARGE, PRIVATE LOT IN ONE OF BARRIE'S MOSTDESIRABLE AND FAMILY-FRIENDLY NEIGHBOURHOODS. THIS HOME OFFERS THE PERFECT BLEND OF SPACE,STYLE, AND LOCATION, MAKING IT IDEAL FOR GROWING FAMILIES AND ENTERTAINING.THE MAIN LEVEL FEATURES A BRIGHT AND FUNCTIONAL LAYOUT WITH HARDWOOD FLOORING, NEWLY INSTALLEDPOT LIGHTS THROUGHOUT THE MAIN FLOOR, AND AN UPDATED STAIRCASE THAT ADDS A MODERN TOUCH. THEFULLY RENOVATED KITCHEN IS A SHOWSTOPPER, COMPLETE WITH PORCELAIN COUNTERTOPS, MODERNCABINETRY, POT FILLER, RANGE HOOD, GAS FLAME STOVE, AND NEWER APPLIANCES INSTALLED IN 2023. THEOPEN-CONCEPT DESIGN FLOWS EFFORTLESSLY INTO THE LIVING AND DINING AREAS, PERFECT FOR EVERYDAYLIVING AND HOSTING.UPSTAIRS, THE HOME OFFERS A LARGE PRIMARY BEDROOM FLOODED WITH NATURAL LIGHT, FEATURING ARECENTLY RENOVATED 4-PIECE ENSUITE AND A WALK-IN CLOSET, CREATING A PRIVATE RETREAT. THE TWOADDITIONAL BEDROOMS ARE GENEROUS IN SIZE, OFFER ABUNDANT NATURAL LIGHT, AND PROVIDE FLEXIBLEUSE FOR FAMILY, GUESTS, OR A HOME OFFICE.THE FINISHED BASEMENT ADDS TWO ADDITIONAL BEDROOMS, VINYL FLOORING, AND A RENOVATED LAUNDRYROOM, MAKING IT IDEAL FOR EXTENDED FAMILY OR MULTI-GENERATIONAL LIVING.STEP OUTSIDE TO A GORGEOUS BACKYARD WITH INGROUND POOL, PERFECT FOR SUMMER ENTERTAINING ANDRELAXATION. RECENT UPGRADES INCLUDE MOST WINDOWS REPLACED IN 2021, ROOF REPLACED IN 2021, NEWAC, FULL HOUSE PAINT, UPDATED DOORS AND WINDOW FRAMES, AND MORE. SOLAR PANELS GENERATEAPPROXIMATELY $400/YEAR IN INCOME, WITH CONTRACT TO BE TRANSFERRED TO THE BUYER.LOCATED IN A QUIET AND PEACEFUL COMMUNITY, WITHIN WALKING DISTANCE TO FERNDALE WOODS, SCENICTRAILS, AND TOP-RANKING SCHOOLS, AND JUST MINUTES TO ALL AMENITIES, HWY 400, DOWNTOWN BARRIE,AND LAKE SIMCOE. A TRUE TURN-KEY HOME THAT DELIVERS ON SPACE, LOT SIZE, UPGRADES, AND LIFESTYLE- DON'T MISS THIS EXCEPTIONAL OPPORTUNITY (id:61852)
Save Max Superstars
48 Morris Drive
Essa, Ontario
Bright, stylish, and full of potential, this brick end-unit townhome sits on an oversized lot in a family-friendly Angus neighbourhood, surrounded by parks and scenic walking trails. The open-concept main floor features upgraded tile and laminate flooring, and a sleek black kitchen with grey quartz countertops and stainless-steel appliances. A spacious great room overlooks the backyard, and a convenient powder room adds everyday functionality. Enjoy interior access to the single-car garage from the main hall, along with a separate side entrance leading to an unfinished basement with enlarged windows and a 3-piece bathroom rough-in-offering endless future possibilities. Upstairs offers three carpeted bedrooms, a main bathroom, and a convenient laundry closet. The primary bedroom features a large closet and a private ensuite with double sinks and a glass-enclosed shower. Outside, the partially fenced yard is the beginning of your own private oasis, offering space to relax, play, and grow. Don't miss out on this one! (id:61852)
Right At Home Realty
39 Gormley Avenue
Toronto, Ontario
There Is Something About 39 Gormley Ave That Just Feels Right. Located On One Of Deer Park's Most Sought After Blocks, This Custom Built Home Sits On A South Facing Lot With A Well Designed Layout And Executive Finishes Throughout. The Main Floor Offers Generous Living And Dining Rooms Alongside An Open Concept Eat-In Kitchen And Breakfast Area That Flow Beautifully Into A Spacious Family Room With A Walkout To Deck And Yard, Making The Layout Comfortable And Functional For Everyday Living And Entertaining. The Second Floor Features High Ceilings With A Large Primary Bedroom With His and Her Walk-In Closets And Ensuite, Along With Three Additional Sizable Bedrooms Suited To Family Life, Guests, Or Home Office Use. The Finished Lower Level Includes A Large Recreation Area, Nanny Or Guest Suite, and Garage Access, Plus Walk-Up To The Yard, Providing Excellent Versatility And Space. Ideally Situated Steps To Yonge And St Clair, Transit, Top Public And Private Schools, Shopping, And Local Amenities, This Home Offers A Strong Combination Of Location, Space, And Livability In The Heart Of Deer Park. Must Be Seen! (id:61852)
Harvey Kalles Real Estate Ltd.
502 Britannia Avenue
Hamilton, Ontario
Welcome to the desirable Normanhurst community, this 1.5-storey detached home in the popular and well-established east end neighbourhood.. This updated home offers 4 bedrooms, a 4-piece bath, and 2-car parking, this home features numerous upgrades for comfort and peace of mind. Improvements include waterproofing and sump pump, backup battery, ESA-certified electrical with permit (2022), updated furnace (2025). Exterior updates include replaced windows and doors (2011), reshingled roof (approx. 11 years), aluminum soffits, fascia and gutter guards (2021), driveway (2011), and shed (2016). Enjoy a large, fully fenced backyard-perfect for kids, pets, or entertaining. The large unfinished basement offers excellent potential to create additional living space. Conveniently located close to transit, schools, shops, and with easy access to Red Hill, LINC, QEW, Niagara, and commuting east toward Toronto. (id:61852)
Exp Realty
271 College Street W
Norfolk, Ontario
Welcome to 271 College st W in the picturesque town of Waterford, where this beautifully maintained 3+1-bedroom, 2-bathroom home is ready for you to move in and enjoy. A one owner home with clear pride of ownership will be found as you step inside. You're greeted by a bright and airy living room featuring a cathedral ceiling, sleek laminate flooring, and a cozy gas fireplace - perfect for relaxing or entertaining. The updated kitchen offers modern functionality and style, while both bathrooms have been tastefully renovated, including a basement bathroom with a heated, lighted mirror for a spa-like touch. Downstairs, the spacious family room also boasts laminate flooring and another fireplace, creating a warm and inviting space for gatherings or quiet evenings. Enjoy peace of mind with almost all windows being recently updated, and appreciate the low-maintenance exterior complete with a durable metal roof. The outdoor space is equally impressive with newly updated decking; ideal for summer barbecues or enjoying your morning coffee. Walking distances to the Waterford ponds and all the hiking trails throughout. Don't miss the opportunity to own this charming, move-in ready home in the heart of Waterford! (id:61852)
Shaw Realty Group Inc.
