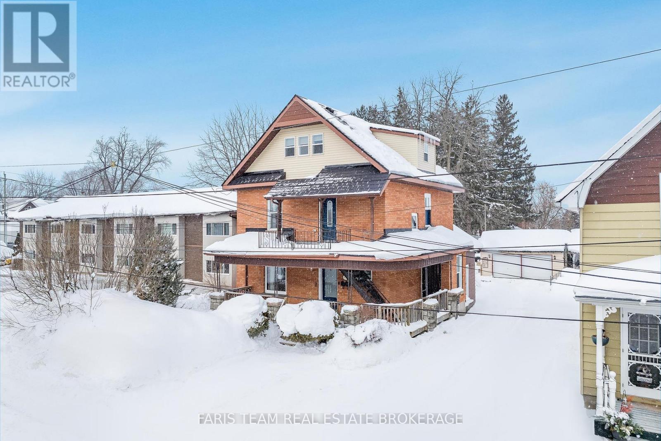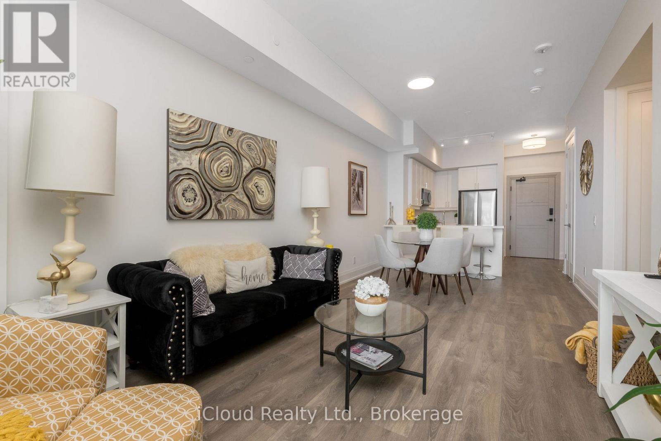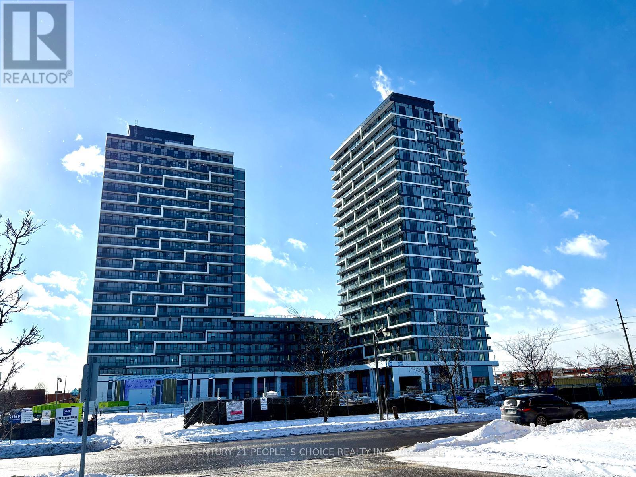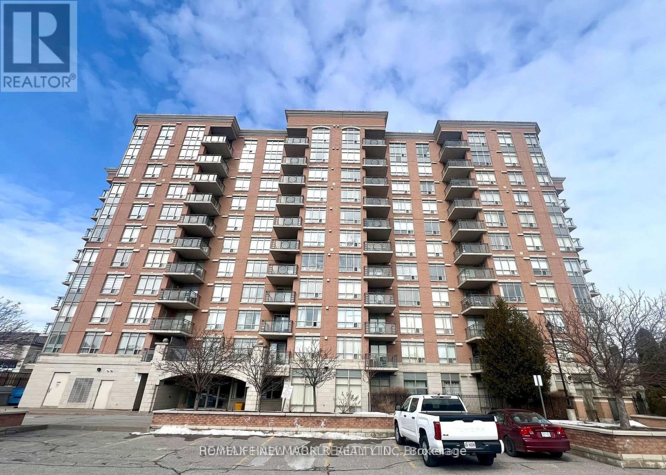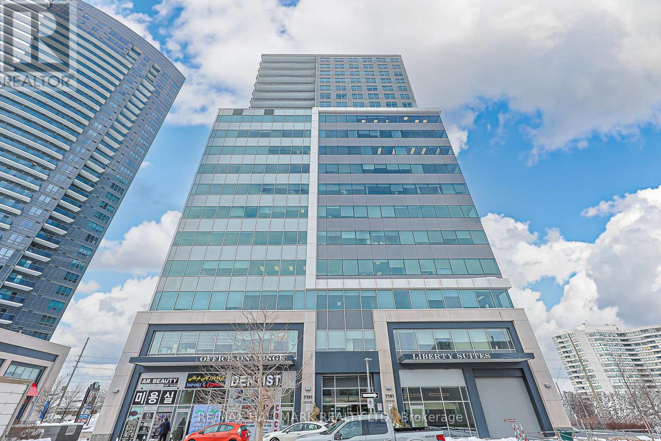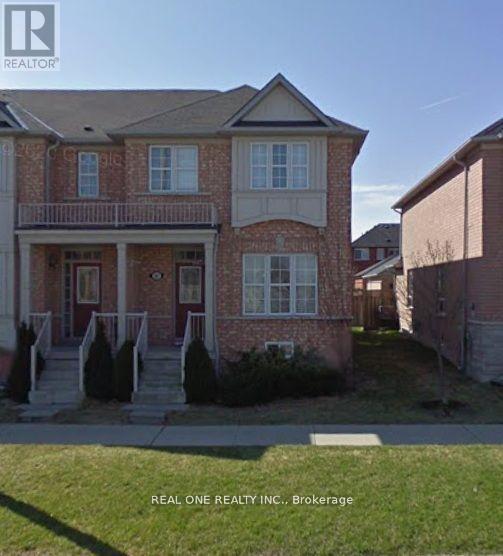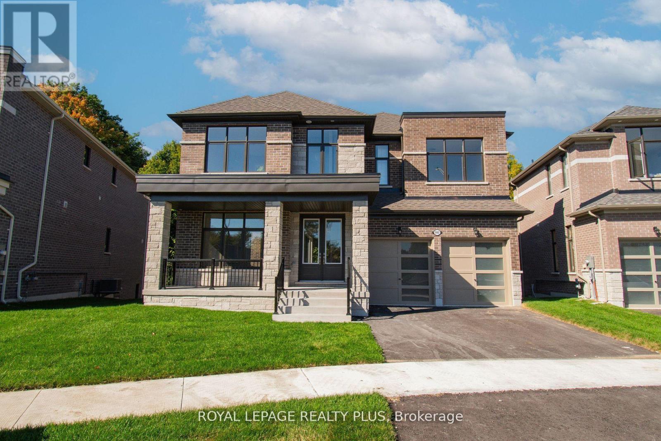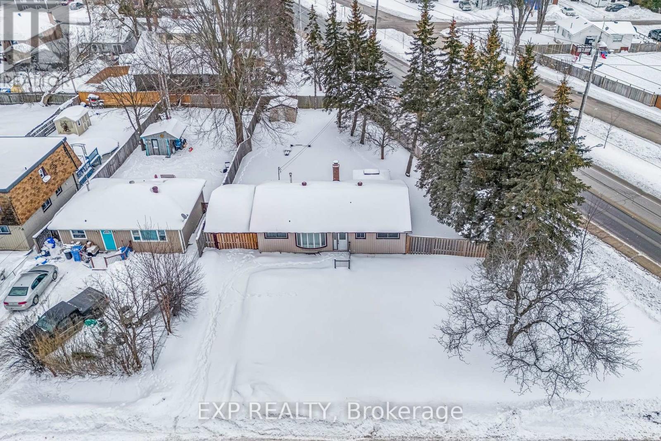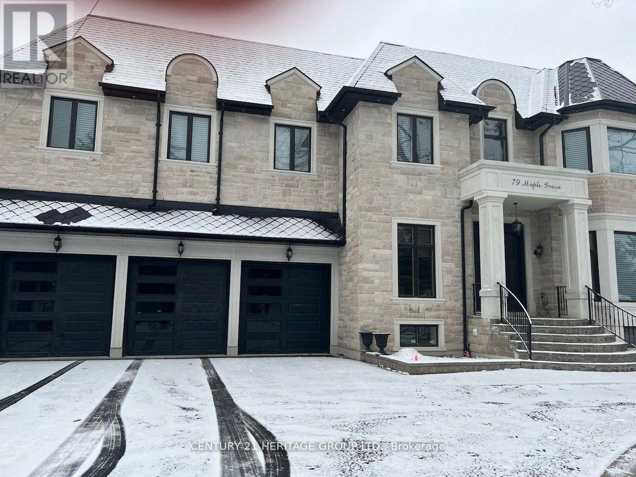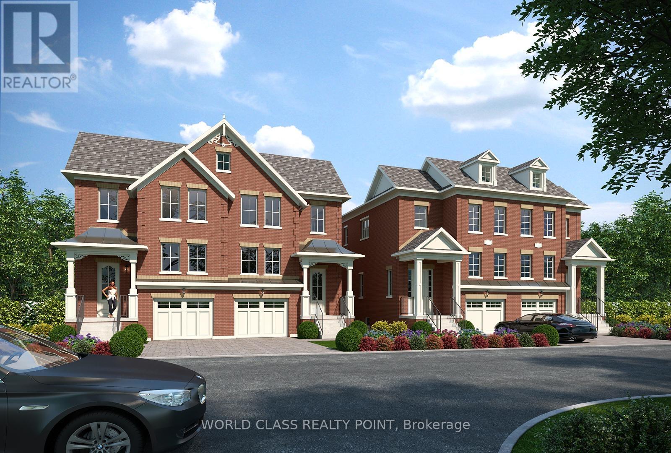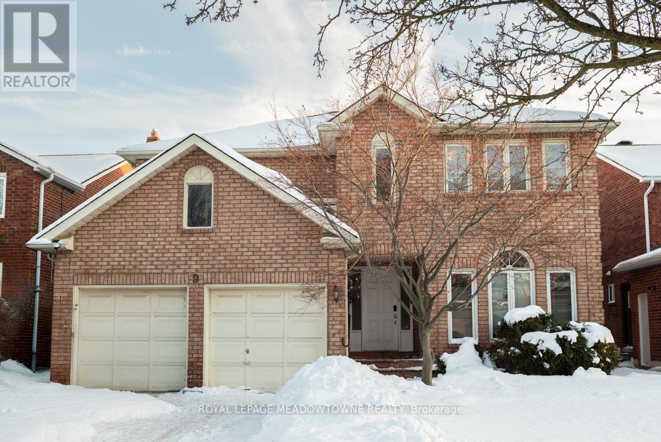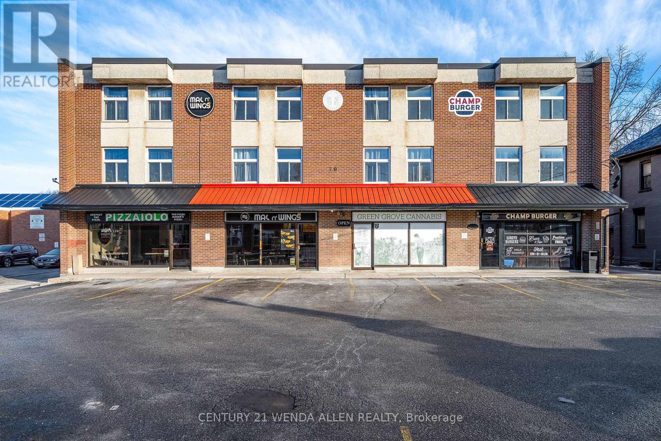452 Hannah Street
Midland, Ontario
Top 5 Reasons You Will Love This Home: 1) Thoughtfully designed legal duplex that offers incredible flexibility, allowing you to live in one unit while renting the other, expand your investment portfolio, or create a seamless multi-generational living arrangement 2) Enhanced by substantial upgrades, with new electrical and plumbing, upgraded insulation, new siding, and a durable metal roof, all working together to provide long-term peace of mind and minimize unexpected costs 3) The third level is fully finished and modernized, with upgraded lighting, insulation, flooring, and a standout bathroom featuring heated floors, creating the kind of space tenants love, or the perfect private suite for yourself to enjoy 4) Generous bonus family room providing the extra living space rarely found in duplexes, complemented by excellent basement storage and a detached two-car garage, delivering plenty of room for everything from tools to seasonal gear 5) Close proximity to Midland's downtown core allowing for easy walks to shops, restaurants, the waterfront, and everyday amenities, a major lifestyle advantage that also supports strong long-term demand from both owners and renters. 2,433 above grade sq.ft. plus an unfinished basement. (id:61852)
Faris Team Real Estate Brokerage
422 - 1 Hume Street
Collingwood, Ontario
Welcome to the bright east facing 4th floor, Edward Suites, a 1 bedroom plus den with 10ft ceilings, upgraded 8ft interior doors, an open concept layout and a large balcony (142 SF) with space to lounge and dine. The kitchen includes quartz countertops with upgraded edges, extended 42 inch upper cabinets, a tile backsplash, under cabinet lighting, stainless steel appliances and breakfast bar, a walk in closet in the bedroom and ensuite full sized laundry units. The condo comes with one parking space equipped with bike rack for 2, a storage locker in heated locker room. Come experience luxurious living at Monoco Condo in downtown Collingwood where you will delight in a wealth of exclusive amenities. Relax or entertain on the magnificent rooftop Terrence with secluded BBQ area, fire pit, water feature and AI fresco dining while takin in the breath taking panoramic views of Downtown Collingwood, blue mountain & Georgian Bay. Other amenities include a rooftop fitness centre with mountain view a gorgeous party room. Enjoy an easy lifestyle with shops, restaurants and the Georgian bay waterfront all within walking distance. (id:61852)
Icloud Realty Ltd.
B-812 - 9751 Markham Road
Markham, Ontario
Brand new 1-bedroom, 1-bathroom condo at 9751 Markham Rd featuring 9-ft ceilings, floor-to-ceiling windows, and an open-concept kitchen with stainless steel appliances. Bright and functional layout with 619 sqft of total living space. Steps to Mount Joy GO Station, shopping, dining, parks, schools, and everyday amenities. Easy access to Hwy 7, 404 & 407. Building amenities include 24-hr concierge, fitness centre, party room, and visitor parking. Window blinds to be installed before lease commencement. Ideal for professionals. (id:61852)
Century 21 People's Choice Realty Inc.
301 - 130 Pond Drive
Markham, Ontario
Luxurious 'Derby Tower' Condo In Prime Commerce Valley, Spacious Unit With Unobstructed View. 24 Hour Security, Close To Highway Exits, And Steps To Viva Transit Stations, Restaurants, Shopping Plaza, And All Amenities. Bright And Spacious 1+1. Good Value! (Included Utilities) Over 700 Sq Ft. Open Concept, Laminate Floor , Den Can Be Second Bedroom!! Rent inclusive + parking Excellent location. No Pet and non smoking in unit . (id:61852)
Homelife New World Realty Inc.
513 - 7191 Yonge Street
Markham, Ontario
Beautifully finished corner unit available for lease with flexible terms and conditions. Currently used as a professional health and beauty office. (id:61852)
RE/MAX Hallmark Realty Ltd.
287 Bantry Avenue
Richmond Hill, Ontario
Gorgeous Bright End Unit Freehold Townhouse Like A Semi-detached with 2 Car Garage. Located In Prime Location In Richmond Hill. 3+1 Beds W/4 Baths, Spacious Open Concept Layout, Hardwood Floor On Main Level. Wood Floor In All Bedrooms. Quartz Countertop. Renovated Kitchen. Finished Basement. Walking Distance To Home Depot, Wall Mart, Canadian Tire, Loblaws, Go Train, Both Public And Catholic School, And Community Center, Close To Hwy 7&407. (id:61852)
Real One Realty Inc.
980 Church Drive
Innisfil, Ontario
WELCOME TO INNISFIL WHERE YOU WILL FIND A ONE OF A KIND ARCHITECTURAL CUSTON BUILT DREAM HOME BY BALLYMORE HOMES! AN ABSOLUTE MASTERPIECE IN DESIGN! 4106 SQ FT OF SHEER OPULANCE! LOCATED ON A PREMIUM LOT ON A QUIET CUL DE SAC WITH ONLY 4 HOMES AND BACKING ONTO THE FOREST, THIS HOME HAS STUNNING CURB APPEAL! FEATURES SOARING 10 FT -20FT CEILINGS ON THE MAIN FLOOR, A SIDE COURTYARD ACCESSIBLE FROM THE OFFICE/ LIVING ROOM, A WINE BAR OVERLOOKING THE FAMILY ROOM WITH A GAS FIREPLACE- PERFECT FOR ENTERTAINING, A CHEF INSPIRED GOURMET KITCHEN WITH A CENTRE ISLAND, SERVERY AND A WALKOUT TO YOUR PRIVATE DECK O/LOOKING THE LUSH FOREST! A VERY PRIVATE SETTING! FAMILY DINNERS- A GENEROUS SIZED DINING ROOM WITH SOARING CEILINGS TO ABOVE! THE SECOND LEVEL FEATURES 9 FT CEILINGS, 3 FULL BATHS- ALL ENSUITE- AND A LAUNDRY ROOM. AN UNSPOILED BASEMENT WITH A FULL WALKOUT TO YOUR PRIVATE OASIS AWAITS! DO NOT MISS THIS GEM ! OVER 4000 SQ FT OF LIVING SPACE! A MUST SEE HOME! THIS HOME IS ON A 55X127 FT LOT WITH 90 FT ACROSS THE BACK. A PREMIUM LOT ON A QUIET COURT IN INNISFIL! A PERFECT LOCATION TO RAISE A FAMILY THAT IS STEPS TO THE BEACH AND ALL AMENITIES! CATHOLIC AND PUBLIC SCHOOLS ARE LESS THAN 5 MINUTES AWAY. (id:61852)
Royal LePage Realty Plus
183 Spring Road
Georgina, Ontario
Prime Keswick Location! Steps to Lake Simcoe Discover the perfect blend of comfort and convenience in this detached bungalow. Situated in a highly sought after neighbourhood, you are just steps from Lake Drive and the shores of Lake Simcoe. Whether you're looking for a peaceful lakeside stroll or a quick commute via Highway 404, this home offers the best of both worlds with local plazas and dining only minutes away. (id:61852)
Exp Realty
Bsmt #2 - 79 Maple Grove Avenue
Richmond Hill, Ontario
Bright, newly built 2 bedroom basement high ceiling apartment located in a quiet and prestigious Oak Ridges neighborhood. This modern unit features a full kitchen with new appliances, two spacious bedrooms, and contemporary stand up showers. Brand new private laundry included. Designed for comfort and privacy in a peaceful residential setting, ideal for professionals or a small family seeking a high-quality home. This is a brand new build house, separate entrance, close to public transportation, Groceries, schools, 5 min walk to Yonge street, brand appliances, laundry ensuite. Tenant pays % 20 of utilities. (id:61852)
Century 21 Heritage Group Ltd.
9846 Keele Street
Vaughan, Ontario
Attention Builders and Investors - Huge lot 100 x 181 ft. Approved for 4 semi-detached homes each 2,300-2700 sq. ft. basement w sep 2 bedroom unit. All approvals in place from OMB. Backing On To Park, Located South Of Major Mackenzie. Close To Good Schools, Quick Drive To 400, 407. Close To Vaughan-Mills Mall, Canada's Wonderland, Top Restaurants, Maple Train Station, Eagles Nest Golf Club. WELL maintained existing house with 4 bedrooms, 3 washrooms, huge living and family room. plus an office on main floor. Rented for $3000.0 plus 60% utilities. Finished 3 bedroom bsmt rented ($1800 plus 40%untilities) (id:61852)
World Class Realty Point
9 Hanna Avenue
Richmond Hill, Ontario
3131 Sq Ft four bedrooms and 4 full bathroom home in a fantastic Richmond Hill area. This home was wonderfully built to last in 1987 and has a full unfinished basement just waiting for your touches. With an oversized 2 car garage and room for 4 cars on the double private driveway, this home check all of the boxes of a large home for an active family. This home features 4large bedrooms of with 2 second floor bathrooms, one in the guest bedroom. The kitchen is open and features a large breakfast area. With a family room and fireplace, this home offers comforting a great location. The Doncrest area of Richmond Hill is close to everything with parks ,excellent rated schools, the Bayview Golf Club, and so much more within a short distance. (id:61852)
Royal LePage Meadowtowne Realty
70 Victoria Street E
New Tecumseth, Ontario
70 Victoria St E Located in the Heart of Alliston is a Prime Mixed-Use Building that is Highly Sought-After due to its Premium Visibility & Foot Traffic. Solid Retail Long Term Leases with Extensive Leasehold Improvements. $$Million$$ Invested in the 4 Retail Units. Franchise Chains, Champs Burgers, Mac N' Wings, Pizzaiola along with Well Respected Cannabis Retailer Green Grove. All Long-Term Leases @ Premium Retail Rents. Upper Level Features 8 Large 2 Bedroom + Den Fully Contained Apartments. Very Well-Maintained Building. Over $250K in Building Renovations Since 2021. Including Common Area Upgrades, Hot Water Tanks, Parking Lot Resurfacing, All Rooftop Units Replaced, Full Apartment Renos and much more. Expansive Front and Rear Parking Areas. 6 of the 8 Residential Leases are Below Market & Month-to-Month. Tons of Upside Potential as this Building has a Fantastic Reputation Within the Community, PLUS it's Unbeatable Location! Massive Potential for Redevelopment in the Future if so Desired. The Number on this Investment Property will Impress. (id:61852)
Century 21 Wenda Allen Realty
