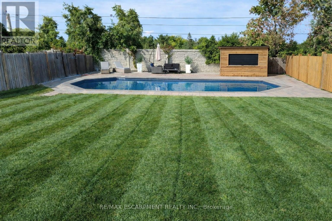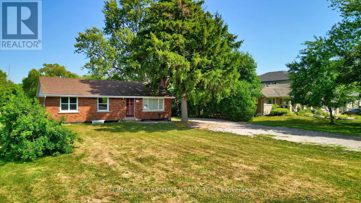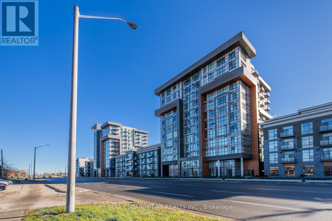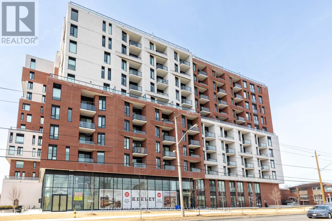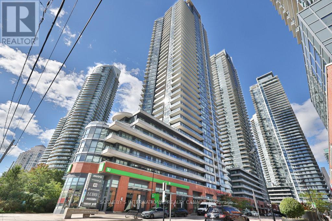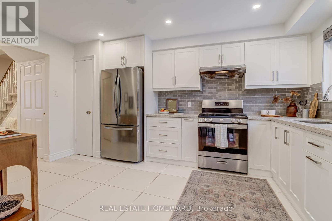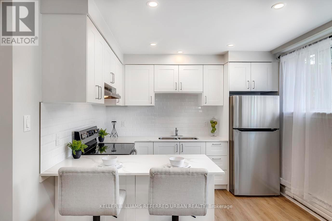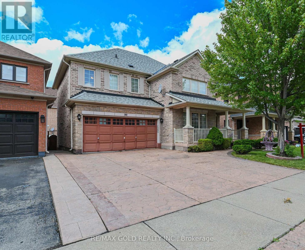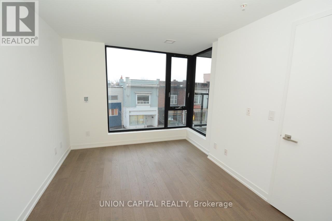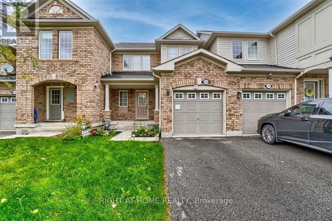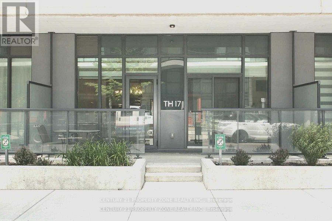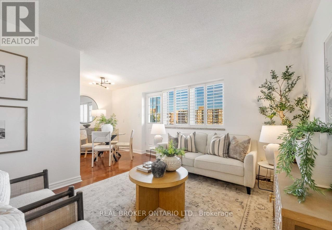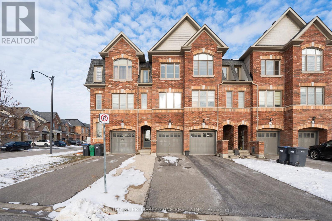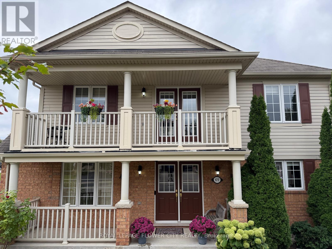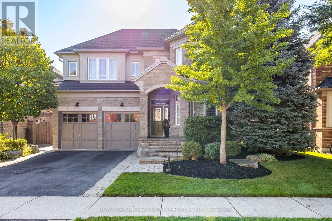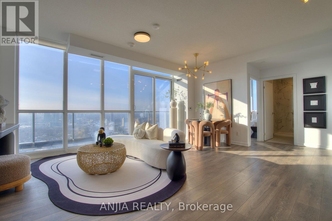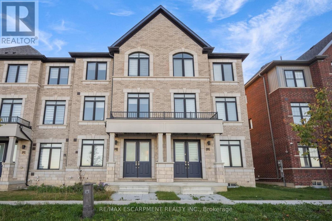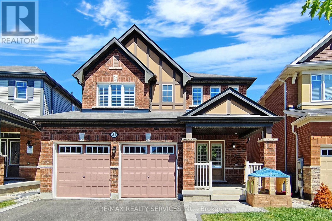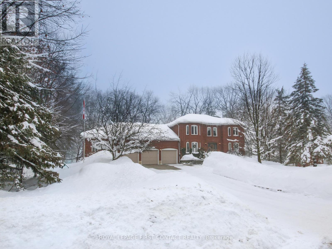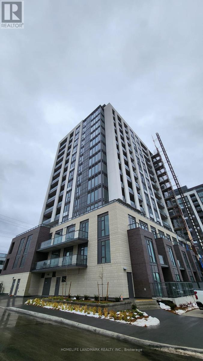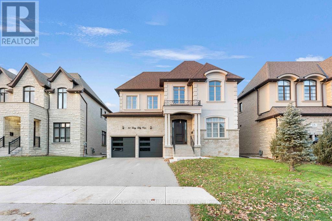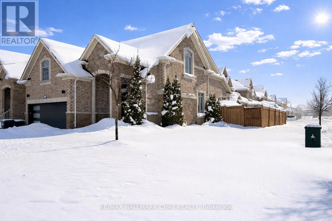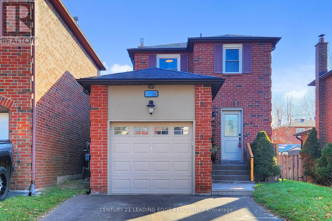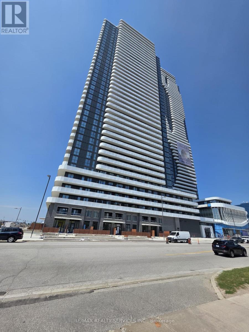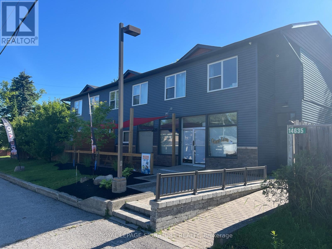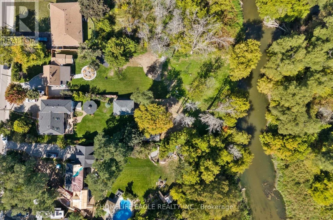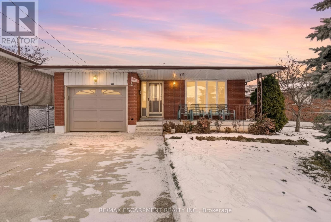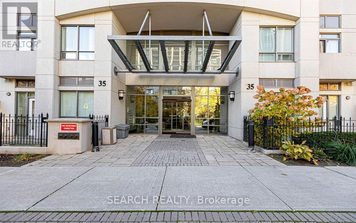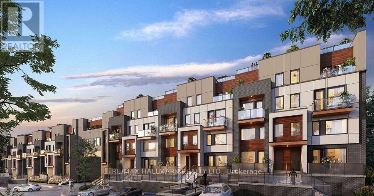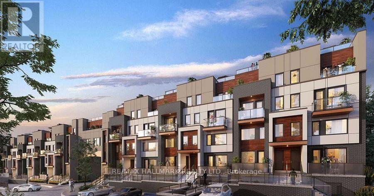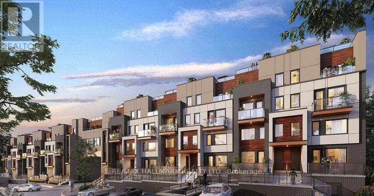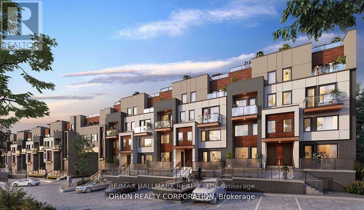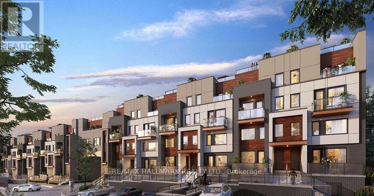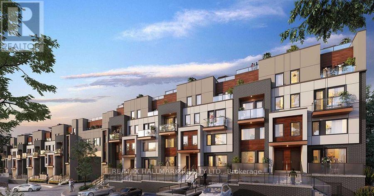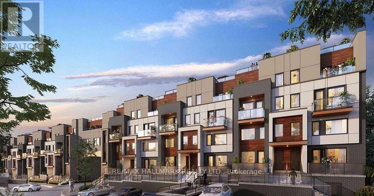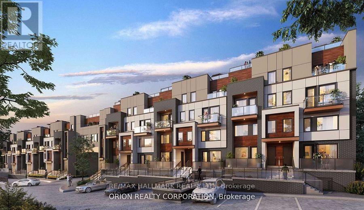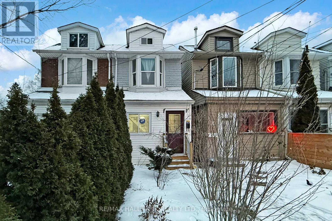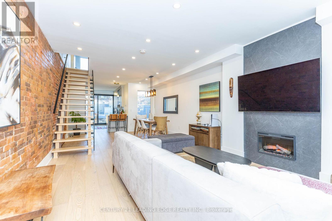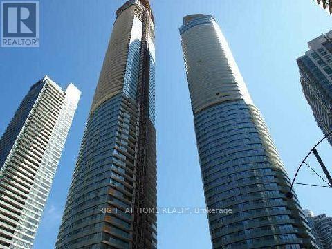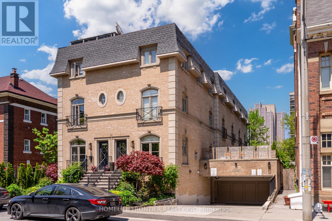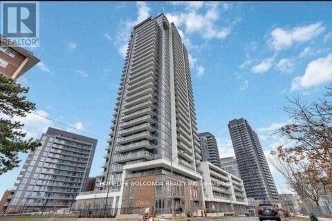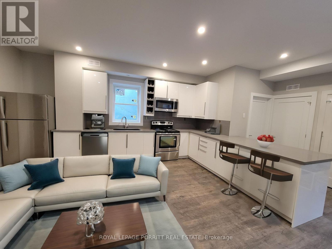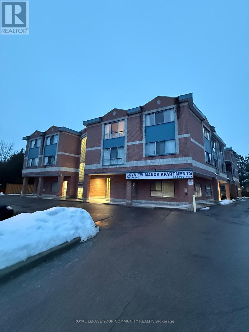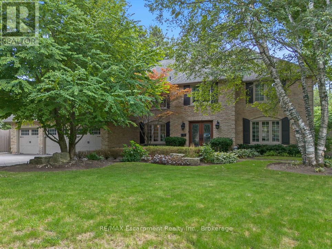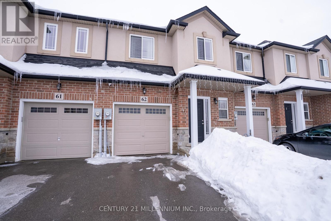95 Chilton Drive
Hamilton, Ontario
Welcome to this beautifully maintained 4-bedroom, 2-bathroom detached backsplit, ideally located in the heart of Valley Park, one of the area's most sought-after communities. An ideal setting for family living you can enjoy unbeatable convenience with transit, highway access, shopping, and top-rated schools all just minutes away. Step inside to a bright, open-concept layout featuring a spacious eat-in kitchen with a stunning oversized island, perfect for entertaining and everyday life. The upper level offers two generously sized bedrooms and a full bathroom, while the lower level provides two additional well-sized bedrooms and another full bath, creating flexible space for families, guests, or a home office setup. The fully finished lower level adds valuable living space, complete with ample storage, laundry, and a bright, open recreation area. Outside, escape to your extra-large private backyard oasis, highlighted by a gorgeous heated inground pool with all new equipment (2025) and a brand-new pool house-ideal for summer entertaining and relaxation. Updated, stylish, functional, and truly move-in ready, this home checks all the boxes. Don't miss your opportunity to make it yours. (id:61852)
RE/MAX Escarpment Realty Inc.
167 Miles Road
Hamilton, Ontario
Welcome to your private retreat just seconds from city conveniences! Set on a beautifully treed 1.4-acre lot, this all-brick bungalow offers the perfect blend of peaceful country living and urban access. Surrounded by mature trees, this home provides a serene setting that feels miles away, while still being close to everything you need. The main floor features a modern kitchen, a bright and spacious dining area, and a large living room anchored by a stunning brick fireplace. With three generous bedrooms and a 4pc bathroom, there's plenty of room for comfortable family living. Downstairs, the lower level is ideal for extended family and features a shared laundry area, two additional bedrooms, a second 4pc bathroom, a full kitchen, and a bright open-concept living/dining area complete with an egress window. The home includes two separate entrances, offering added flexibility and convenience. Whether you're seeking space to grow, room for guests, or a multigenerational setup, this property checks all the boxes. Don't miss this rare opportunity to enjoy the best of both worlds, nature and convenience. Note* All appliances and fireplace are sold in "as is" condition. (id:61852)
RE/MAX Escarpment Realty Inc.
502 - 460 Dundas Street E
Hamilton, Ontario
Recently built 2 bedroom 2 bathroom condo comes with 2 underground parking spots, one storage locker and features a state of the art Geothermal Heating and Cooling system which keeps the hydro bills low!!! Enjoy the open concept kitchen and living room with upgraded stainless steel appliances, a breakfast bar and two spacious and bright primary bedrooms. The condo is complete with two bathrooms and in suite laundry. Enjoy all of the fabulous amenities that this building has to offer; including party rooms, modern fitness facilities, rooftop patios and bike storage. Situated in the desirable Waterdown community with fabulous dining, shopping, schools and parks. 5 minute drive to downtown Burlington or the Aldershot GO Station, 20 minute commute to Mississauga. (id:61852)
RE/MAX Escarpment Realty Inc.
1808 - 3100 Kirwin Avenue
Mississauga, Ontario
Presenting A Meticulously Maintained Two-Bedroom Condominium, Complete With A Spacious And Adaptable Den-Ideal For A Dedicated Office Or An Extra Bedroom. The Bright, Open-Concept Living Room Seamlessly Connects To An Expansive Private Terrace, Providing The Buildings Finest, Unobstructed Vistas Of The Toronto Skyline. Both Bedrooms Offer Substantial Space And Ample Storage Solutions. The Kitchen Is Thoughtfully Designed With Extensive Cupboard Space And A Comfortable Breakfast Area. This Unit Features Two Full Bathrooms, Convenient Ensuite Laundry, And A Secure Storage Locker. Residents Benefit From Inclusive Maintenance Fees Covering All Utilities, Cable Tv And Internet. Located Within A Premier Building, This Residence Offers Easy Access To Major Highways, Reputable Schools, Local Parks And Diverse Shopping Destinations. 2 Forced Air AC/Heat Units were replaced in 2023. Windows Were Replaced in 2024. Fantastic Opportunity! Do not miss! (id:61852)
Royal LePage Realty Centre
636 - 3100 Keele Street
Toronto, Ontario
** Bright & Spacious 1+1 Bdr Suite W/Parking & Locker At The Keeley! **Many Upgrades * S/S Appliances * Balcony * Adjacent To Downsview Park & All It's Amenities, Canada's Larges Urban Park! * Building Amenities Includes: Sky-yard W/BBQ, Dining & Lounge Area, Family Room, Media Room, Library, Gym & More! Steps To T.T.C. Subway, York university, Yorkdale, Humber Hospital, Shops, Supermarkets & 401! (id:61852)
Sutton Group-Admiral Realty Inc.
1803 - 2212 Lake Shore Boulevard W
Toronto, Ontario
Discover the joys of lakeside living at Toronto's Westlake condo village community in South Etobicoke! This stunning suite is flooded with natural light from floor-to-ceiling windows, offering breathtaking panoramic views of Lake Ontario and the Toronto skyline. The open-concept layout features 2 bedrooms and 2 bathrooms, complemented by 9 ceilings and a thoughtfully designed floor plan. The spacious entrance includes a generous double-sized closet and convenient ensuite laundry with a full-size washer and dryer. Past the foyer, the upgraded kitchen, is perfect for cooking and entertaining, equipped with stainless steel appliances, quartz countertops, and breakfast bar seating for three.The open concept dining and living room offer unparalleled views of the Lake and allow for a generous entertaining space. The second bedroom, currently utilized as a den, is spacious enough for a queen bed and offers ample storage. Amazing views continue into the large Primary suite, with a full size ensuite and walk-in closet round out the suite. As part of the Westlake Village complex, enjoy Club W - with over 30,000 sq. ft. of amenities, including a concierge, indoor pool, a fitness centre with squash & racquetball courts, yoga/pilates studio, a children's room, a theatre room, a games room, and much more! A village unto itself, the Westlake community has easy access to essential amenities, with Metro, Shoppers, LCBO, and more just an elevator ride away. Proximity to the Downtown core is a snap, with streetcars, buses, GO transit, and major highways, all at your doorstep. With two international airports less than 20 minutes away. It's a fantastic offering in the city! (id:61852)
Sotheby's International Realty Canada
783 Dodsworth Crescent
Mississauga, Ontario
**Lovingly Maintained Family Home on a Premium 41 120 Ft Corner Lot ** 4+2 Bedrooms, 2 Kitchens, 2 Laundries, Fully Renovated Basement ** A bright, spacious, and beautifully upgraded family home, perfectly positioned in the heart of Applewood. ** Thoughtfully updated and exceptionally maintained, this residence offers 4 generous bedrooms upstairs, including a sunlit primary suite with a 3-piece ensuite (2022) and an additional full bathroom. ** The main floor is warm and inviting, featuring gleaming hardwood floors, pot lights throughout, a bright living and dining room ideal for hosting, and a renovated kitchen (2022) with modern cabinetry, stainless steel appliances, and an eat-in breakfast area with direct access to the backyard. A convenient powder room and main-floor washer/dryer enhance everyday living. ** The fully renovated modern basement (2022) adds remarkable versatility with two additional bedrooms, a spacious living room, a full kitchen, a bathroom, its own washer/dryer, and a separate entrance-paired with tall ceilings-for exceptional potential. ** The backyard is perfect for children, gatherings, and outdoor enjoyment. ** Surrounded by the green spaces Applewood is known for-Cherry Hill Park, Mississauga Valley Community Centre, and the extensive Applewood Trail-you're always just minutes from nature. ** Enjoy unmatched convenience with Sherway Gardens and Square One only 10 minutes away, plus Costco, Walmart, Adonis, and the Dixie GO Station all within a short drive. Families will appreciate being a quick 2-5 minute walk to top-rated primary and secondary schools. This friendly neighbourhood is cherished for its calm atmosphere and annual summer block parties that bring everyone together. **...from sreal to so real... this is the one. (id:61852)
Real Estate Homeward
90 Portland Street
Toronto, Ontario
Turnkey investment opportunity in the heart of Mimico. This well-maintained multiplex consists of six renovated one-bedroom units generating premium rental income. High tenant demand supports a solid 4% cap rate with +$93,000 NOI.Shingles, trusses/soffits, eaves and chimney replaced in 2017. (id:61852)
Keller Williams Referred Urban Realty
80 Octillo Boulevard
Brampton, Ontario
Welcome to this stunning, move-in-ready home offering approximately 2,400 sqft of luxurious living space with 4+3 bedrooms and 5 washrooms, including a finished basement with separate entrance featuring *two self-contained units* and up to $3,000 in potential rental income. Extended stamping driveway with extra car parking. The home boasts an exceptional layout with a separate living room open-to-above, formal dining room, and a spacious family room with gas fireplace, complemented by an upgraded kitchen with quartz countertops, backsplash, stainless steel appliances, and a formal breakfast area. With parking for up to 6 vehicles, this property is ideally situated in a high-demand, family-friendly neighbourhood close to Hwy 410, Trinity Common Mall, Brampton Civic Hospital, schools, shopping, public transit, and parks-offering the perfect blend of location, luxury, and lifestyle. Don't miss it! (id:61852)
RE/MAX Gold Realty Inc.
306 - 530 Indian Grove
Toronto, Ontario
This Amazing 2 bedrooms Corner unit, boutique Duke condo in the cool and much- desired The Junction, just north of High Park and a fantastic food scene that keeps getting better. 854 Sqft of modern living with a 34 Sqft. balcony facing Dundas. Modern Scavolini Kitchen W/ Quartz Counter & Glass Tiled Backsplash. Integrated Appliances. Ensuite Laundry. 9Ft Exposed Concrete Ceilings, Custom Roller Shades with blackouts in the primary BR. Hardwood Floor Throughout, TTC, Great Restaurants, Grocery & LCBO At Your Feet. Walking Distance To High Park. Subway, Library & School. Secured Underground Parking With large private 7'X7' Storage Room Directly Across From Parking Stall conveniently next to elevator entrance. Cute cozy Gym and a Party/Meeting room with a balcony and Bbq Access. (id:61852)
Union Capital Realty
2439 Springforest Drive
Oakville, Ontario
Beautiful 3-bedroom townhouse in the prestigious Bronte Creek community of Oakville. Open-concept main floor with hardwood flooring and a cozy gas fireplace. Well-appointed kitchen with quartz countertops, ample prep & storage space with large pantry. Landscaped backyard with deck and shed. Direct garage access, generous storage, and all window coverings and appliances included. Ideally located minutes from major highways, shopping, top-rated schools and Oakville's natural beauty. (id:61852)
Right At Home Realty
Th-17 - 4055 Parkside Village Drive
Mississauga, Ontario
Absolutely Luxurious 3-Bed, 3-Bath Townhome! Experience modern living in this beautifully upgraded home featuring an open-concept layout, brand-new luxury vinyl flooring, and fresh designer paint throughout. Enjoy 9-ft ceilings, a chef-inspired kitchen with a large quartz island (seating for 4), and premium stainless steel appliances. The primary bedroom offers a spa-like ensuite and walk-in closet, providing the perfect retreat. The second and third bedrooms are bright and spacious. Perfect for entertaining with a walkout terrace and second-floor balcony for outdoor relaxation. Includes 1 parking space and 1 locker for added convenience. Located in the heart of Mississauga just steps to Square One, YMCA, Living Arts Centre, City Hall, Sheridan College, major transit routes, highways, and Pearson Airport. (id:61852)
Century 21 Property Zone Realty Inc.
612 - 1660 Bloor Street
Mississauga, Ontario
Welcome home! This sunny and spacious unit boasts 3 bedrooms, 2 baths, and nearly 1,000 sq. ft. of functional living space. The large living room steps out onto a balcony with views of the CN Tower, Toronto skyline, and Lake Ontario. The building is family friendly & offers tons of amenities including an outdoor pool, tennis court, gym, sauna, game room, kids playroom & library. Conveniently located near public transit, and only minutes from Highways 427, 401 & QEW. Groceries, gas & everyday essentials are across the street, while parks, schools, and everything else you may need is nearby. The community is also surrounded by the lush Etobicoke Creek & Applewood Trails, so you can step into nature at any time while living in the city. The lease includes all utilities, plus one parking spot and a large full-sized locker. (id:61852)
Real Broker Ontario Ltd.
21 Percy Gate
Brampton, Ontario
Welcome to this beautifully renovated 9 foot ceiling home and newly painted and upgraded to 3+1 bedroom, 2-level semi-detached home located in the highly desirable Brampton North community. This stunning property has been completely transformed features like brand-new flooring and throughout fresh paint, and a bright open-concept. Living and dining area with large front-facing windows and modern lights at main floor, creating a warm and inviting atmosphere. The porcelain tile in the kitchen and dining areas, stainless steel appliances with BBQ gas line adds special value. All spacious bedrooms, filled with natural light. The newly built basement with one bedroom, a cozy living area with an easy option to make a spacious washroom and separate entrance from the Garage, and it has an excellent potential for an in-law suite or rental place. Big cold room with finished storage under the stairs. Step outside to a fully fenced backyard with lots of skylight, offering a great space for year-round enjoyment. The new roof (2021) and new furnace installed in (2020).5 minutes drive to 410 highway. All amenities are close like schools, parks, shopping centers, restaurants, Casie Canmpell community center, banks and easy access to big plaza. This move-in-ready semi detached 1750 sq. house does not have any house in the back and front. Owned water heater and no any lease item in the home. No carpet in the building. Do not miss the opportunity to own a truly special property. Costco is also coming soon nearby. Property is Virtually Staged. (id:61852)
Homelife/miracle Realty Ltd
4 - 29 Pennycross Crescent
Brampton, Ontario
Welcome to a beautifully maintained freehold townhome tucked inside one of Brampton's most sought-after neighbourhoods. Freshly painted and filled with natural light, this 3-bedroom home offers a clean, modern canvas for the next owner to personalize and make their own. The main level features dark-stained hardwood flooring, a sleek oak staircase with wrought-iron pickets, and a spacious, upgraded eat-in kitchen complete with quartz countertops, a stylish backsplash, and stainless steel appliances. The inviting family room opens directly to a private, fenced backyard, giving you the perfect outdoor space for relaxation or entertaining. Upstairs, the primary suite features a walk-in closet and a 4-pc ensuite, while the additional bedrooms offer generous space for family, guests, or a home office. Parking is a rare bonus here: enjoy a 3-car parking setup with a 1-car garage plus a private 2-car driveway - and absolutely no sidewalk. Located minutes from Mount Pleasant GO, parks, highly rated schools, trails, shopping, and all the amenities that make this neighbourhood so in demand. Book your showing today! (id:61852)
Century 21 Property Zone Realty Inc.
177 Fandango Drive
Brampton, Ontario
*** SELLER IS WILLING TO GIVE $20,000 CREDIT TO THE BUYER ON CLOSING TO HELP WITH CLOSING COSTS*** Viewcard- Picture Type House. One of a Kind, Mattamy-built, Detached, Two-storied House With Double Door Entrance on a Premium Corner Lot (54 x 95 Ft (Over 5,000 Sq Ft) in the Prestigious, Quiet, and Family Friendly Spring Valley Community in the Credit Valley Neighborhood of Brampton. This House Has 5 Bedrooms and Almost 2900 Feet of Living Space That Includes Main Floor (1008 Sq Ft), Second Floor (1070 Sq Ft), Basement (606 Sq Ft), and Two Balconies (94 Sq Ft Each). The Main Floor Features an Open-concept Layout With Separate Living and Dining Rooms and a Large Kitchen. The Second Floor Has 4 Bedrooms, With the Primary Bedroom Featuring a 4-piece Bathroom. The 2nd Floor Includes a Walk Out to Balcony and a Laundry. The Exterior Has a Spacious Front Porch, and 2 Built-in Garages With an Entrance From Garage to the House. Total of 6 Parking Spaces (4 on Driveway 2 in Garage).The Basement is Finished, With a Separate Entrance Through Garage, and Includes a One Bedroom Apartment of Over 600 Sq Ft Living Area. The House is a 3-minute Drive to Mount Pleasant Go Rail Station .Close to All Amenities Including Walmart, Home Depot, Grocery Stores, Gym, Schools. Located Across the Big Parks & Playgrounds. The Home is Exceptionally Well-maintained, Less Than 20 Years Old. New Furnace (2024), Upgraded Basement Windows, Freshly Painted Interior. Deep corner lot. (id:61852)
Royal LePage Flower City Realty
25 Edmonton Street
Brampton, Ontario
Nestled in the coveted Streetsville Glen West neighbourhood of Brampton, 25 Edmonton St is a stunning Arthur Blakely-designed abode that seamlessly blends sophistication with comfort, ideal for the discerning family. This expansive 4-bedroom, 2.5-bathroom house offers over 2600 square feet of elegant living space across two stories.As you step inside, the attention to detail is palpable, with tray ceilings throughout enhancing the sense of grandeur. The family room, with its vaulted ceiling and inviting fireplace, is the perfect spot for relaxing and creating cherished memories. The home is bathed in natural light, courtesy of the California shutters that adorn the windows.The primary bedroom is a true retreat, boasting a spa-like ensuite with dual walk-in closets, providing a luxurious sanctuary for the homeowners. The built-in speakers that fill the house and extend to the covered patio ensure that your favourite melodies accompany you throughout.A recently installed new furnace and air conditioner (2022), coupled with a new roof in 2017, promise peace of mind. Additionally, the primary ensuite was tastefully renovated in 2017, elevating the sense of luxury.The landscaped grounds, complete with an irrigation system and a charming 'she shed', invite outdoor living and entertaining. Ample parking includes a 2-car garage and a driveway that can accommodate 4 more vehicles.Located in close proximity to highways, top-notch schools, parks, and trails, this property is not just a home but a lifestyle choice. With thoughtful upgrades like plumbing rough-in for a basement bathroom, this house is primed to become your family's forever home. (id:61852)
Royal LePage Real Estate Services Ltd.
2409 - 38 Forest Manor Road
Toronto, Ontario
A rare top-floor condo unit in Toronto offering simultaneous panoramic views of the entire Toronto, Markham, and Vaughan city skylines. Penthouse Terrace Overlooking the Entire City to the CN Tower. Enjoy a spacious west-facing terrace with unobstructed, breathtaking views-an ideal spot to relax and take in stunning sunsets. Direct access to FreshCo. Building amenities include a gym, indoor pool, party room, and 24-hour concierge. Steps to Fairview Mall, Don Mills Station, and easy access to the DVP, Hwy 404, and Hwy 401. The efficient, no-hallway-waste layout offers generous space for comfort and everyday living. (id:61852)
Anjia Realty
12230 Mclaughlin Road
Caledon, Ontario
Bright and spacious 3-storey townhome with a basement, featuring 3 bedrooms, 2+2 bathrooms, a double garage, and inviting outdoor space! Enjoy large windows and tall ceilings throughout this well-finished home, complemented by stately curb appeal. The first floor offers a welcoming foyer, a large family room, a 2-piece bathroom, and a laundry room with convenient inside access from the garage. The second floor hosts a bright, open living room with a fireplace, an open-concept kitchen and dining area with a walk-out to the spacious terrace, and another 2-piece bathroom. Upstairs, on the third floor, you'll find the large primary suite with a walk-in closet, balcony, and 3-piece ensuite bathroom. Two additional bedrooms, a 4-piece bathroom, and linen storage complete this level. The basement provides ample storage space, and the double garage with a spacious driveway is a bonus! Ideally located near schools, parks, amenities, and more...your next home awaits. (id:61852)
RE/MAX Escarpment Realty Inc.
Upper - 31 Leadenhall Road
Brampton, Ontario
Looking For A Place To Call Home? This Gorgeous 3 Bedroom Detached Home Is Loaded With Upgrades! The Main Level Offers An Open Concept Floor Plan With A Large Great Room, Separate Dining Area, Fully Re-Modeled Kitchen & Eat-In Area With Stunning White Cabinets, Quartz Counter, Back-Splash, Build-In Dining Area, Tons Of Pantry & Counter Space! Walk Out To A Large Multi Tiered Deck Backyard With A Gazebo! Upper Level With A Spacious Separate Family Room, 3 Bedrooms, Primary Bedroom With A 4 Piece Ensuite & Walk-In Closet, Convenient Upper Level Laundry! Ideal for a family or working professionals- minutes to Mount Pleasant Go station. Excellent location near schools, bus stop, transit, parks, Cassie Campbell Community Centre, shopping, and all major amenities.Includes 3 Car Parking (2 In The Garage & 1 On The Driveway, Basement Tenant Has 1 Driveway Space). Utilities Divided (70% Upper & 30% Lower). (id:61852)
RE/MAX Realty Services Inc.
68 Alana Drive
Springwater, Ontario
Welcome to this impressive two-storey brick estate, thoughtfully designed for space, flexibility, and everyday practicality. Set on a private 0.859-acre lot in a quiet estate neighbourhood, this property offers over 7,000 sq. ft. of finished living space, making it an excellent fit for large or multi-generational families seeking room to grow without sacrificing convenience.The classic red brick exterior, triple-car garage, and expansive interlock driveway create strong curb appeal and long-term durability. Mature trees and established landscaping provide privacy and a peaceful setting, while the covered front porch offers a comfortable place to relax outdoors. Despite the serene surroundings, the home remains close to shopping, schools, and daily amenities, striking a rare balance between space and accessibility.Inside, the well-planned layout supports both daily living and entertaining. The main residence includes four generous bedrooms, formal living and dining rooms, and a separate main-floor family room-ideal for busy households and larger gatherings. The kitchen features ample cabinetry and a bright breakfast area with direct access to the yard. The fully finished walkout basement adds exceptional versatility with a large recreation room, built-in bar, and multiple seating areas-perfect for entertaining, hobbies, or family movie nights.A key highlight is the self-contained one-bedroom suite, located above grade with its own private entrance and access to a separate lower-level games room with walkout. This space is well suited for in-laws, adult children, or extended family, offering privacy and independence while remaining connected to the main home. Multiple fireplaces add warmth throughout, and the adaptable floor plan easily supports evolving family needs, remote work, or long-term multi-generational living. A rare estate property that delivers space, privacy, and proximity to amenities-built to support real life at every stage. (id:61852)
Royal LePage First Contact Realty
1006 - 715 Davis Drive
Newmarket, Ontario
Discover modern living in this brand-new, never-lived-in 1-bedroom condo, includes EV charger, high-speed internet, and the option to be furnished or unfurnished to suit your lifestyle. Located in one of Newmarket's most convenient and fast-growing communities, this thoughtfully designed suite offers a bright, functional layout with exceptional comfort throughout.Step inside to an abundance of natural light pouring in through large south-facing windows, offering unobstructed views and a warm, inviting atmosphere all day long. Contemporary laminate flooring enhances the clean, modern aesthetic while remaining easy to maintain and versatile for any décor style.The sleek kitchen combines style and efficiency with modern finishes and an open-concept flow into the living area-ideal for relaxing evenings or entertaining guests. The spacious bedroom is filled with natural light and designed to maximize comfort and usability. A beautifully finished 4-piece bathroom adds both elegance and everyday practicality.The unit includes one convenient P1 parking space, offering quick and easy access. The building's prime location places you just minutes from Costco, Main Street Newmarket, Southlake Hospital, Upper Canada Mall, Highway 404, the GO Train Station, and Yonge Street, making shopping, dining, healthcare, and commuting effortless.Transit users will appreciate the bus stop right outside the building, providing direct and efficient access throughout Newmarket and beyond. Perfect for young professionals, downsizers, or anyone seeking a modern home in a thriving neighbourhood, this condo delivers the ideal blend of comfort, convenience, and contemporary living in a pristine, move-in-ready space. (id:61852)
Homelife Landmark Realty Inc.
21 Day Lily Crescent
Richmond Hill, Ontario
A+ Tenant Only! Spectacular 4 bedroom residence in the prestigious South Richvale! Truly customized and fully upgraded top to bottom, office on the main floor, chef's kitchen, built-in appliances, spa like master ensuite & much more. Quiet street! Super convenient location, close to main intersections, hwy's, plazas, coffee shops, community center. (id:61852)
Sutton Group-Admiral Realty Inc.
51 Cliff Gunn Road
Newmarket, Ontario
Welcome to this beautiful 1945 sq ft, detached, double garage home in the coveted Woodland Hill neighbourhood of northwest Newmarket-a peaceful, family-friendly community surrounded by rolling hills and lush forests. Enjoy tree-lined streets, nearby parks and trails, excellent schools, and easy commuting via major routes to historic Main Street Newmarket and Fairy Lake. This meticulously maintained home is perfectly situated for convenience, just minutes from Upper Canada Mall, major shopping centres, Southlake Hospital, Costco, and the new Costco Business Centre. Step inside to an open concept layout with a designer kitchen boasting a central island, quartz countertops, and stainless steel appliances-ideal for cooking and entertaining. Modern upgrades continue with refreshed washrooms and fresh paint throughout, creating a bright, contemporary feel. Hardwood floors flow seamlessly, complemented by tasteful accent walls that add warmth and character. The second floor offers ultimate convenience with a dedicated laundry room, a spacious family room, and home office with 9ft ceilings-perfect for remote work or study. Outside, enjoy a fully fenced backyard with a large deck and complete privacy, ideal for relaxing or hosting gatherings. This is your chance to own a move-in-ready home in one of Newmarket's most desirable areas-where nature, convenience, and community come together. (id:61852)
RE/MAX Hallmark Realty Ltd.
1300 Hunter Street
Innisfil, Ontario
Beautifully Finished Bungaloft In The Heart Of Alcona! Pristine 3+1 Bed, 4 Bath, Approx 2617 Fin Sqft Home Offering Exceptional Curb Appeal & Pride Of Ownership Throughout. Grand Foyer w/Soaring Ceilings. Large Open Concept Living Room w/Harwood Flooring. Gorgeous Eat-In Kitchen w/Breakfast Bar, Backsplash & Stainless Steel Appliances. Main Floor Primary Suite w/Dazzling Ensuite Bathroom & Walk-In Closet. Upstairs, 2 Spare Bedrooms Share A Stylish Main Bathroom. Lower Level Features A Sizeable Family Room, Another Bedroom, Full Bathroom, Cantina, Plus Tons Of Storage Space. Fully Fenced Yard w/Patio, Gazebo & BBQ Area (Natural Gas Line). KEY UPDATES: Kitchen, Primary & Basement Bathrooms, Front & Garage Door, Flagstone Walkway & Patio, Some Flooring, Runner On Wood Stairs, Trim, Pot Lighting & Paint. 4 Car Driveway (No Sidewalk). Double Garage w/Inside Entry. Brick & Stone Exterior. Covered Entryway. 9' & Vaulted Ceilings (Main Floor). Sought-After Location Close To Schools, Shops, Parks, Rec Centre, Health Centre, Lake Simcoe, Plus Easy Highway 400 Access. Just Unpack & Relax! (id:61852)
RE/MAX Hallmark Chay Realty
49 Madsen Crescent
Markham, Ontario
**OPEN HOUSE - Sunday Jan 11th, 2-4 PM** When You Step Into A Home, Sometimes You Can Just Feel The Difference - This Is One Of Those Homes. Meticulously Cared For And Thoughtfully Upgraded, Every Detail Reflects True Quality And Pride Of Ownership. From The Moment You Enter, You'll Notice The Wide-Plank Engineered Hardwood Flooring, Custom Oak Stairs With Wrought-Iron Railings, And A Beautifully Crafted Kitchen Featuring Custom Cabinetry, Quartz Counters, And Matching Quartz Backsplash.The Main Floor Is Open, Inviting, And Filled With Natural Light. Enjoy Pot Lights Throughout, A Bose Surround Speaker System For Immersive Entertainment, And A Seamless Walkout To Your Private, Fully Fenced Backyard-Complete With A Motorized Awning With Wind Sensor For Effortless Outdoor Living.Upstairs, The Spacious Primary Bedroom Features A Large Wall-To-Wall Closet Equipped With Custom Interior Shelving, Offering Exceptional Organization And Storage.The Newly Renovated Basement Adds Even More Value With A Fresh Powder Room, Cozy Gas Fireplace, And Flexible Space For Family Living, Work, Or Guests.This Home Has Been Lovingly Maintained From Top To Bottom-Inside And Out-Making It Truly Move-In Ready For Anyone From Small Families To Downsizers Who Want To Settle In And Enjoy From Day One.With So Many Additional Upgrades, Please Refer To The Attached Feature Sheet For Full Details-There Are Simply Too Many To List!Located In A Highly Convenient Neighbourhood Just Minutes From Centennial GO Station, Markville Mall, Centennial Community Centre, And Markham Centennial Park. Situated Within The Sought-After Central Park PS And Markville SS School Zone, With French Immersion, IB, And Arts Program Options Also Nearby.A Truly Loved Home That Checks All The Boxes-Don't Miss This Opportunity! (id:61852)
Century 21 Leading Edge Realty Inc.
1708 - 8 Interchange Way W
Vaughan, Ontario
Brand New One bedroom plus Den/one Bath 549 Sq ft unit(Sydney) with the largest wrap balcony At Grand Festival Condo Developed By Menkes in the prime location of Vaughan with just steps away from Vaughan Subway Station. Open Concept with Laminate Throughout the Entire Unit Plus Modern Designer Kitchen w/Luxury Brand Appliances. Excellent Location with lots of Amenities which include Gym, Party room, Indoor Pool, Sports bar, concierge, one underground parking and a locker. Also close To Shopping Centres Ikea, Costco, Walmart, Cineplex, YMCA and lots of Restaurants. (id:61852)
RE/MAX Realty Services Inc.
14635 Ninth Line
Whitchurch-Stouffville, Ontario
Welcome to Musselman's Lake A Serene Community in Whitchurch-Stouffville Discover comfort, privacy, and convenience in this beautifully updated home located in the sought-after Musselman's Lake community. Perfect for those seeking a peaceful setting with easy access to major towns and amenities.Property Highlights Heated floors throughout the home for maximum year-round comfort Newly renovated kitchen, bath, and living areas with modern finishes Private gated yard offering security and seclusion Dedicated parking Fully legal & fire-approved Private utilities for independent and efficient living Location & Proximity Enjoy the best of both nature and convenience.Stouffville 10 min 5 km Markham 15 min 18 km Hwy 404 13 min 11 km Newmarket 20 min 18 km Uxbridge 17 min 18 km Hwy 407 ETR 20 min 17 km (id:61852)
Royal LePage Signature Realty
17 Toll Road
East Gwillimbury, Ontario
The Perfect 3 Bedroom & 4 Bathroom *Waterfront Dream Home* Live The Country Lifestyle In The City* Scenic Views Of East Humber River* Backyard Oasis* Prestigious Holland Landing Community* Minutes To All Major Shopping, Transit & HWYs* Massive 0.4 Acre* 60ft x 275ft Deep & Fenced Backyard* Large 2 Door Detached Garage* True Open Concept Floor Plan W/ Over 2,200 Sqft Of Living* Spacious Family Rm W/ Large Bay Window, Crown Moulding & Gas Fireplace* Chef's Kitchen W/ Two Tone Color Design Cabinetry *Quartz Counters W/ Matching Backsplash* Heated Floors* Skylight* High End Bosch Stainless Steel Appliances* Reverse Osmosis For Drinking* Dining Room W/ Skylight* Walk Out To A Beautiful Sundeck* Luxury Finishes Include Heated Floors In Kitchen & Bathrooms* Smooth Ceilings* Hardwood Floors* LVP Floors* High Baseboards* Pot Lights* Crown Moulding* * Primary Bedroom W/ Expansive Window *Walk-In Closet* Hardwood Flrs & Potlights* All Large Bedrooms W/ Closet Space* Spa-Like 4Pc Ensuite W/ Heated Tiled Floors *Custom Dual Vanity W/ Marble Counters* Glass Enclosure Standing Shower W/ Shampoo Niches* Rare 3 Full Bathrooms* Enjoy Secondary Family Room W/ Gas Fireplace Wall & Access To Backayrd* Multi-Functional & Large Rec Area W/ Custom Cedar Ceilings *Fireplace* 2pc Bathroom & Vinyl Flooring* Separate Entrance To Lower Split W/ Potential For Income or Inlaws* Professionally Interlcok & Landscaped Grounds In Backyard W/ Custom Gazebo & Scenic Views* Massive Sundeck W/ Natural Gas Line For BBQs* Large Insulated 2 Door Garage Detached W/ Hydro* Enjoy Direct Access To East Humber River & Live Your Country Lifestyle Dreams W/ Convinience & Great Accessibility **Extras** Roof shingles 2021* Roof Shingles for Gazebo in 2022* Windows Changed In 2022* Upgraded Front Porch* Fully Interlocked Driveway* 3 Natural Gas Fireplaces* Approx 20ft x 10ft Sundeck* Raised Garden Bed At Front Porch* RPS Zoning* Allows For Home Child Care* Bed & Breakfast* Home Business & More* Must See* Don't Miss! (id:61852)
Homelife Eagle Realty Inc.
88 Glen Valley Drive
Hamilton, Ontario
Welcome to this lovingly maintained backsplit, nestled in a quiet, family-friendly neighbourhood just steps from Kings Forest Golf Club and minutes from the Red Hill Parkway. This solid all-brick home exudes vintage charm and unmistakable pride of ownership. Featuring 3 bedrooms, 2 full bathrooms, and multiple levels of flexible living space, it's an ideal fit for multigenerational families or anyone seeking room to grow. The main level offers original hardwood floors, expansive picture windows, and bright, welcoming living and dining areas. The lower levels provide exceptional versatility, including a spacious family room, a wet-bar, a second full bath, and a separate side entrance-perfect for in-law potential, or a private home workspace. You'll also find extensive built-in storage, a tidy laundry area, and generous recreation spaces with endless opportunities for customization. Outside, enjoy a wide backyard framed by mature trees and a charming front porch-ideal for morning coffee or greeting neighbours. With its unbeatable location, strong structure, and potential to modernize or enjoy exactly as it is, 88 Glen Valley is a rare find in one of Hamilton's most sought-after pockets (id:61852)
RE/MAX Escarpment Realty Inc.
1706 - 35 Hollywood Avenue
Toronto, Ontario
Location, Location, Location!!! Rare South East Corner Unit at the Pearl (35 Hollywood Ave). Spacious 1,009 sq. ft. layout with floor to ceiling windows and unobstructed panoramic views. Features two Private Balconies in each bedroom and a swing door Den as a third room. 1) Newly renovated in 2022; Flooring, Tiles, Countertop, Island Table, Kitchen Cabinet 2) Brand New S/S Appliances (2022); Samsung 36" French Door Refrigerator, S/S LG oven and dishwasher. High-Efficiency LG Wash-Tower (2023). 3) Score 90, 5-minute walk to North York Centre Subway Station and steps from the GO Bus stop. Restaurants, Bars, Longo's, H-Mart, the North York Central Library 4) Building Amenities : 24-hour concierge, an indoor pool, sauna, gym, billiards room, boardroom, party room, theater, and guest suites. (id:61852)
Lpt Realty
2 - 1463 O'connor Drive
Toronto, Ontario
Welcome To The Victoria at Amsterdam, An Upgraded Brand New Luxury Condo Townhome In Central East York. Close To Schools, Shopping and Transit. This Beautiful 2 Bedroom Plus Main Floor Den Offers 1,330 Sq Ft Of Interior & 2 Private Balconies Plus Terrace Totalling 435 Sq Ft Of Outdoor Space. Balconies on each level. Complete With Energy Efficient Stainless Steel: Fridge, Slide-In Gas Range, Dishwasher & Microwave Oven/Hood Fan. Stackable Washer/Dryer. Amenities Include A Gym, Party Room And Car Wash Station. Features & Finishes Include:Contemporary Cabinetry & Upgraded Quartz Countertops and Upgraded Waterfall Kitchen Island. Quality Laminate Flooring Throughout W/ Upgraded Tiling In Bathrooms Upgraded Tiles In Foyer. Smooth Ceilings.Chef's Kitchen W/ Breakfast Bar, Staggered Glass Tile Backsplash, Track Light, Soft-Close Drawers & Undermount Sink W/ Pullout Faucet.The parking and locker are not included. Parking is available for purchase. (id:61852)
RE/MAX Hallmark Realty Ltd.
4 - 1459 O'connor Drive
Toronto, Ontario
Welcome To The Westview at Amsterdam, An Upgraded Brand New Luxury Condo Townhome In Central East York. Close To Schools, Shopping and Transit. This Beautiful 2 Bedroom Plus Main Floor Den Offers 1,325 Sq Ft Of Interior & 2 Private Balconies PLUS Private Roof Terrace Totalling470 Sq Ft Of Outdoor Space. Balconies on each level. Complete With Energy Efficient Stainless Steel: Fridge, Slide-In Gas Range, Dishwasher & Microwave Oven/Hood Fan. Stackable Washer/Dryer. Amenities Include A Gym, Party Room And Car Wash Station. Features & Finishes Include: Contemporary Cabinetry & Upgraded Quartz Countertops and Upgraded Waterfall Kitchen Island. Quality Laminate Flooring Throughout W/ Upgraded Tiling In Bathrooms Upgraded Tiles In Foyer. Smooth Ceilings. Chef's Kitchen W/ Breakfast Bar, Staggered Glass Tile Backsplash, Track Light, Soft-Close Drawers & Undermount Sink W/ Pullout Faucet. The parking and locker are not included. Parking is available for purchase. (id:61852)
RE/MAX Hallmark Realty Ltd.
2 - 1499 O'connor Drive
Toronto, Ontario
Welcome To The Holland at Amsterdam, An Upgraded Brand New Luxury Condo Townhome In CentralEast York. Close To Schools, Shopping and Transit. This Beautiful 2 Bedroom Plus Main Floor Den Offers 1,325 Sq Ft Of Interior & 2 Private Balconies Plus Terrace Totalling 470 Sq Ft Of Outdoor Space. Balconies on each level. Complete With Energy Efficient Stainless Steel:Fridge, Slide-In Gas Range, Dishwasher & Microwave Oven/Hood Fan. Stackable Washer/Dryer.Amenities Include A Gym, Party Room And Car wash Station. Features & Finishes Include:Contemporary Cabinetry & Upgraded Quartz Countertops and Upgraded Waterfall Kitchen Island.Quality Laminate Flooring Throughout W/ Upgraded Tiling In Bathrooms Upgraded Tiles In Foyer.Smooth Ceilings. Chef's Kitchen W/ Breakfast Bar, Staggered Glass Tile Backsplash, Track Light, Soft-Close Drawers & Undermount Sink W/ Pullout Faucet. The parking and locker are not included. Parking is available for purchase. (id:61852)
RE/MAX Hallmark Realty Ltd.
1 - 1491 O'connor Drive
Toronto, Ontario
Welcome To The Holland at Amsterdam, An Upgraded Brand New Luxury Condo Townhome In Central East York. Close To Schools, Shopping and Transit. This Beautiful 2 Bedroom Plus Main Floor Den Offers 1,325 Sq Ft Of Interior & 2 Private Balconies Plus Terrace Totalling 470 Sq Ft Of Outdoor Space. Balconies on each level. Complete With Energy Efficient Stainless Steel: Fridge, Slide-In Gas Range, Dishwasher & Microwave Oven/Hood Fan. Stackable Washer/Dryer. Amenities Include A Gym, Party Room And Car Wash Station. Features & Finishes Include:Contemporary Cabinetry & Upgraded Quartz Countertops and Upgraded Waterfall Kitchen Island. Quality Laminate Flooring Throughout W/ Upgraded Tiling In Bathrooms Upgraded Tiles In Foyer. Smooth Ceilings.Chef's Kitchen W/ Breakfast Bar, Staggered Glass Tile Backsplash, Track Light, Soft-Close Drawers & Undermount Sink W/ Pullout Faucet.The parking and locker are not included. Parking is available for purchase. (id:61852)
RE/MAX Hallmark Realty Ltd.
1 - 1483 O'connor Drive
Toronto, Ontario
Welcome To The O'Connor at Amsterdam, An Upgraded Brand New Luxury Condo Townhome In Central East York. Close To Schools, Shopping and Transit. This Beautiful 2 Bedroom Offers 1,030 Sq Ft Of Interior & A170 Sg Ft Private Balcony. Complete With Energy Efficient Stainless Steel: Fridge, Slide-In Gas Range, Dishwasher & Microwave Oven/Hood Fan. Stackable Washer/Dryer. Amenities Include A Gym, Party Room And Car Wash Station. Features & Finishes Include: Contemporary Cabinetry & Upgraded Quartz Countertops and Upgraded Waterfall Kitchen Island.Quality Laminate Flooring Throughout W Upgraded Tiling In Bathrooms Upgraded Tiles In Foyer. Smooth Ceilings. Chef's Kitchen W/ Breakfast Bar, Staggered Glass Tile Backsplash, Track Light, Soft-Close Drawers & Undermount Sink W/ Pullout Faucet. The parking and locker are not included. Parking is available for purchase. (id:61852)
RE/MAX Hallmark Realty Ltd.
4 - 1463 O'connor Drive
Toronto, Ontario
Welcome To The Westview at Amsterdam, An Upgraded Brand New Luxury Condo Townhome In Central East York. Close To Schools, Shopping and Transit. This Beautiful 2 Bedroom Plus Main Floor Den Offers 1,325 Sq Ft Of Interior & 2 Private Balconies PLUS Private Roof Terrace Totalling 470 Sq Ft Of Outdoor Space. Balconies on each level.Complete With Energy Efficient Stainless Steel: Fridge, Slide-In Gas Range, Dishwasher & Microwave Oven/Hood Fan. Stackable Washer/Dryer.Amenities Include A Gym, Party Room And Car Wash Station. Features & Finishes Include: Contemporary Cabinetry & Upgraded Quartz Countertops and Upgraded Waterfall Kitchen Island. Quality Laminate Flooring Throughout W/ Upgraded Tiling In Bathrooms Upgraded Tiles In Foyer.Smooth Ceilings. Chef's Kitchen W/ Breakfast Bar, Staggered Glass Tile Backsplash, Track Light, Soft-Close Drawers & Undermount Sink W/ Pullout Faucet. The parking and locker are not included. Parking is available for purchase. (id:61852)
RE/MAX Hallmark Realty Ltd.
2 - 1467 O'connor Drive
Toronto, Ontario
Welcome To The Victoria at Amsterdam, An Upgraded Brand New Luxury Condo Townhome In Central East York. Close To Schools, Shopping and Transit. This Beautiful 2 Bedroom Plus Main Floor Den Offers 1,330 Sq Ft Of Interior & 2 Private Balconies Plus Terrace Totalling 435 Sq Ft Of Outdoor Space, including balconies on each level and a spacious rooftop terrace-perfect for entertaining or unwinding. Complete With Energy Efficient Stainless Steel: Fridge, Slide-In Gas Range, Dishwasher & Microwave Oven/Hood Fan. Stackable Washer/Dryer. Amenities Include A Gym, Party Room And Car Wash Station. Features & Finishes Include: Contemporary Cabinetry & Upgraded Quartz Countertops and Upgraded Waterfall Kitchen Island. Quality Laminate Flooring Throughout W/ Upgraded Tiling In Bathrooms Upgraded Tiles In Foyer. Smooth Ceilings. Chef's Kitchen W/ Breakfast Bar, Staggered Glass Tile Backsplash, Track Light, Soft-Close Drawers & Undermount Sink W/ Pullout Faucet. The parking and locker are not included. Parking is available for purchase. (id:61852)
RE/MAX Hallmark Realty Ltd.
3 - 1499 O'connor Drive
Toronto, Ontario
Welcome To The Holland at Amsterdam, An Upgraded Brand New Luxury Condo Townhome In Central East York. Close To Schools, Shopping and Transit. This Beautiful 2 Bedroom Plus Main Floor Den Offers 1,325 Sq Ft Of Interior & 2 Private Balconies Plus Terrace Totalling 470 Sq Ft Of Outdoor Space. Balconies on each level. Complete With Energy Efficient Stainless Steel: Fridge, Slide-In Gas Range, Dishwasher & Microwave Oven/Hood Fan. Stackable Washer/Dryer. Amenities Include A Gym, Party Room And Car Wash Station. Features & Finishes Include:Contemporary Cabinetry & Upgraded Quartz Countertops and Upgraded Waterfall Kitchen Island. Quality Laminate Flooring Throughout W/ Upgraded Tiling In Bathrooms Upgraded Tiles In Foyer. Smooth Ceilings.Chef's Kitchen W/ Breakfast Bar, Staggered Glass Tile Backsplash, Track Light, Soft-Close Drawers & Undermount Sink W/ Pullout Faucet.The parking and locker are not included. Parking is available for purchase. (id:61852)
RE/MAX Hallmark Realty Ltd.
4 King Edward Avenue
Toronto, Ontario
Welcome to 4 King Edward Avenue, a solid, semi-detached home set in an exceptional, walkable neighbourhood known for its community feel and everyday convenience.This well-cared-for residence offers a functional layout with strip hardwood flooring throughout both the main & second levels. While the home reflects a more dated aesthetic, it presents an excellent opportunity for buyers to refresh & personalize with cosmetic updates such as paint and finishes.The main level features comfortable living/dining areas with hardwood floors and crown molding, while the updated kit includes granite counters, stainless steel appl's, tile backsplash, undermount lighting, a glass front display cabinet, a pantry, & pot lights. Upstairs, the 2nd floor offers 3 bdrms, all with closets, hardwood flrs & a four-piece bath with updated cabinetry & granite countertop. The primary bedrm features a picture window, flat ceilings, & double closet storage.The finished basement adds valuable flexibility, featuring a three-piece bathroom, a recently renovated laundry room with pot lights and a separate walk-up entrance to the backyard. The laundry space can easily be converted to a kitchen (roughed-in). The lower level offers excellent potential for additional living space or future income possibilities.Recent exterior updates include new shingles on the front, back, and rear sunroom, brand-new eavestroughs and soffits, vinyl siding with a brick second storey, a flat roof installed in 2020, and a newly-built backyard deck.Ideally located just steps to a school and park, this home is a two-minute walk to Gledhill Public School (French Immersion or English stream), with shops, restaurants, farmers markets, and transit all within easy walking distance - including the subway just minutes away.A fantastic opportunity to secure a home in a truly outstanding neighbourhood, with the chance to update and add value over time! (id:61852)
RE/MAX Hallmark Realty Ltd.
261 Howland Avenue
Toronto, Ontario
Welcome to 261 Howland Ave-set on one of the Annex's most coveted streets in a vibrant, family-friendly neighbourhood. This luxury modern residence with designer finishes is fully renovated and located in the heart of the highly sought-after Annex. Offering laneway access with private parking equipped with a Level 2 EV charger and exceptional downtown convenience, this sun-filled home has been thoughtfully upgraded throughout with new modern windows and a designer kitchen by Lucvaa Kitchens, featuring high-end cabinetry, a custom oak hood, and modern pewter paint finishes, along with high-end KitchenAid appliances. White oak hardwood flooring throughout is complemented by natural oak stairs, custom oak staircases extending to the basement, modern glass railings, and a skylight that enhances natural light. Additional highlights include a custom wall unit with an electric fireplace and integrated TV mount. The primary bedroom features a private ensuite and a high-end custom built-in closet. The second floor also offers an additional full bathroom with a rain shower and convenient second-floor laundry. The open-concept basement provides excellent versatility and includes a 3-piece bathroom, separate laundry area, walk-out access, and a kitchenette/bar. Located just steps to Dupont and Spadina subway stations and surrounded by cafés, dining, boutiques, and everyday amenities of the Annex. The backyard includes a gas line, ideal for summer outdoor entertaining. Brand new furnace and A/C, windows, doors, appliances, hot water tank, brand new electrical wiring, and pot lights (ESA certified). (id:61852)
Century 21 Leading Edge Realty Inc.
308 - 14 York Street
Toronto, Ontario
Downtown Core, Luxury Landmark Ice-2 Condo, 2 Bedrooms, 2 Washrooms, Parking + Locker, High Ceiling. Heart Of The City. Walk To entertainment District, Union Station, Cn Tower, Metro Convention Centre, Harbour Front, Financial District. Etc. 24 Hr Concierge, Lots Amenities, Restaurants Nearby. (id:61852)
Right At Home Realty
4 - 22 Balmoral Avenue
Toronto, Ontario
Stunning 1,800 Sf Townhome Upgraded Top To Bottom W/Elegant Finishing In Excellent Location, Steps To Yonge & St Clair Subway. Features Include: Renovated modern kitchen with granite counters & Mirror Backsplash; Family room with Gas Fireplace overlooking Private Interlocked Patio; Newer Hardwood Floors Throughout, 9' high Ceilings on Main Flr, Pot Lights & Crown Mouldings & California Shutters Throughout, Master Br W/5-Pc Ensuite/Jaccuzzi & 4 Mirrored Closets... Water, Snow Removal & Landscaping Of Common Area Is Included In The Lease... A Must See ***Also available Furnished and short term.*** (id:61852)
Homelife Frontier Realty Inc.
1011 - 32 Forest Manor Road
Toronto, Ontario
Location ! Location! Location! The Modern Luxury 1+1 Suite With 2 Bath Peak Condos In The Prime Fairview Mall Community. 9Ft Ceiling, Modern Kitchen with stainless steel kitchen appliance. Large Balcony With Unobstructed View! Open Concept Layout W/Laminate Floor Throughout. Primary Bedroom With En-Suite Washroom, Den Can Be Used As 2nd Bedroom W/ Sliding Door. Locker Included. Direct Access Freshco Supermarket @ P3 In The Building! Excellent Amenities: In-Door Pool, Gym, Secured Access, 24Hr Concierge, Outdoor Garden & Bbq Area, Ample Visitor Parking's-Theatre Room, Party Rooms, Yoga/Dance Studio,. Convenient Location. Steps to TTC Subway station, Fairview Mall, School , 401/404, T&T, Parks, Libraries, Plazas. (id:61852)
Homelife Golconda Realty Inc.
#1 - 333 Silverthorn Avenue
Toronto, Ontario
Beautifully updated 1-bedroom apartment in Toronto's Stockyards-Silverthorn neighborhood, near Old Weston Rd & Rogers Rd. This vibrant area offers easy access to Stockyards Village, St. Clair West, The Junction, and Corso Italia, putting shopping, dining, and transit at your doorstep. The apartment features an updated kitchen with a large island and modern appliances, including a dishwasher, fridge, stove, and microwave range hood. Enjoy high ceilings, a 4-piece bathroom with a tub and heated floors, and the convenience of private ensuite laundry. As a bonus, the ground-floor tenant has exclusive use of the backyard, perfect for relaxing or entertaining outdoors. Located close to schools, parks, restaurants, and major transit routes, this home offers comfortable living in a prime west-end location. (id:61852)
Royal LePage Porritt Real Estate
201 - 72 Lake Avenue
Richmond Hill, Ontario
Newly Updated spacious 2BR apartment in the high demand Neighborhood of Lake Wilcox. Minutes walk to Lake. Walking distance to transit, Bank, Medical, Grocery and Restaurants. Very Hard to come by and won't last. 4 minutes to HWY 404 and 10 Minutes to Hwy 400. Many trails and parks in the area. (id:61852)
Royal LePage Your Community Realty
138 Cavendish Court
Oakville, Ontario
Welcome to 138 Cavendish Court, nestled in Oakville's coveted Morrison neighbourhood. Set on a private 0.42-acre lot at the end of a quiet cul-de-sac, this extensively updated residence combines refined style with everyday livability. Featuring 4+1 bedrooms, a 3-car garage, and nearly 4,500 sq. ft. of finished space, it represents a rare opportunity in this prestigious community. Thoughtfully renovated in 2019, the main level showcases a bright, free-flowing layout with natural oak flooring and oversized windows that flood the home with natural light. The Living Room with a gas fireplace feature wall opens to the Dining Room for formal or casual gathering. Ideal for culinary enthusiasts and entertainers alike, the designer kitchen showcases a beautiful quartz island, Wolf, Miele, and Sub-Zero appliances, along with custom cabinetry. The adjacent family room, framed by nearly full-height windows and a cozy built-in bench, overlooks the landscaped backyard and pool area. A private office, stylish powder room, and functional mudroom complete this floor. Upstairs, the primary retreat features a spa-inspired 5-piece ensuite and spacious walk-in closet. Three additional bedrooms and two updated bathrooms (one bedroom with a private ensuite) provide convenience for families' busy lives. The finished lower level offers exceptional versatility, with an industrial design flair including a 5th bedroom, 3-piece bath, recreation/media room, and billiards/fitness space. Outdoors, enjoy your own backyard haven featuring a luxurious saltwater lounge pool with integrated spa, surrounded by professionally designed landscaping completed in 2020. Mature trees provide ultimate privacy, bringing a Muskoka feel to the city. Ideally located near the lake, parks, shopping, top-rated schools, and only minutes to downtown Oakville, the GO Train, and highways, this home delivers an unmatched blend of luxury and privacy for family living. Luxury Certified. (id:61852)
RE/MAX Escarpment Realty Inc.
62 - 9 Hampton Brook Way
Hamilton, Ontario
** Welcome to this immaculate and affordable **3-bedroom freehold townhouse** located in thehighly sought-after community of **Mount Hope**. From the moment you step inside, you'll be greeted by an abundance of natural light, modern paint tones, and a welcoming sense of comfort throughout. The beautifully updated **kitchen features stainless steel appliances** and overlooks a spacious, cozy living room-perfect for everyday living and entertaining. The **large primary bedroom** is a true retreat, complete with a **walk-in closet** and a **private 4-piece ensuite**. Two additional generously sized bedrooms and **convenient second-floor laundry**complete the upper level. The **unspoiled basement** offers excellent storage, while the home's **1,550+ sq. ft. of living space** makes it ideal for families or professionals a like. Enjoy hardwood floors, potlights throughout, a stylish **wood staircase with wrought iron spindles**, and direct **garage access into the home**. Step outside to a **walk-out backyard with a gazebo**, perfect for relaxing or hosting guests. Ideally located close to **highway access, shopping, schools, golf courses, restaurants**, and within walking distance to parks. This home reflects true pride of ownership and is a standout rental opportunity-**a true showstopper that shows 10+**. (id:61852)
Century 21 Millennium Inc.
