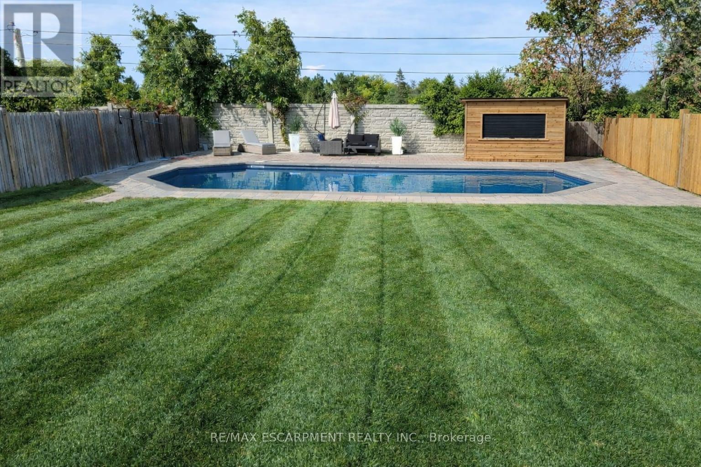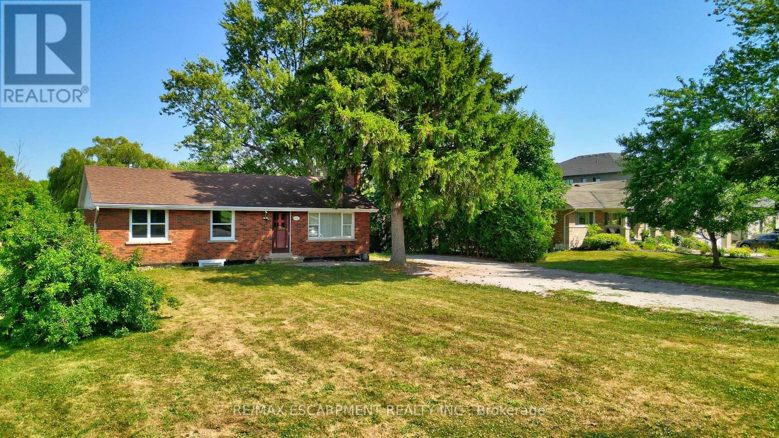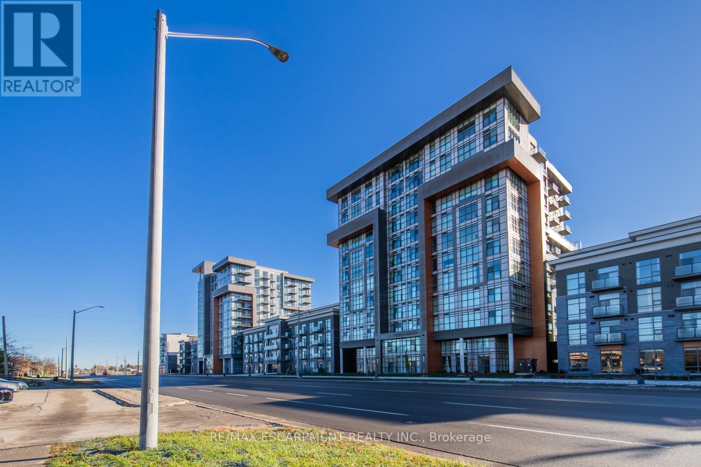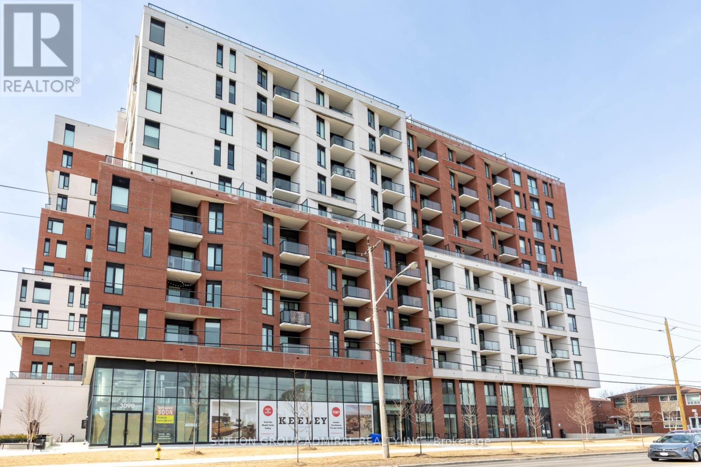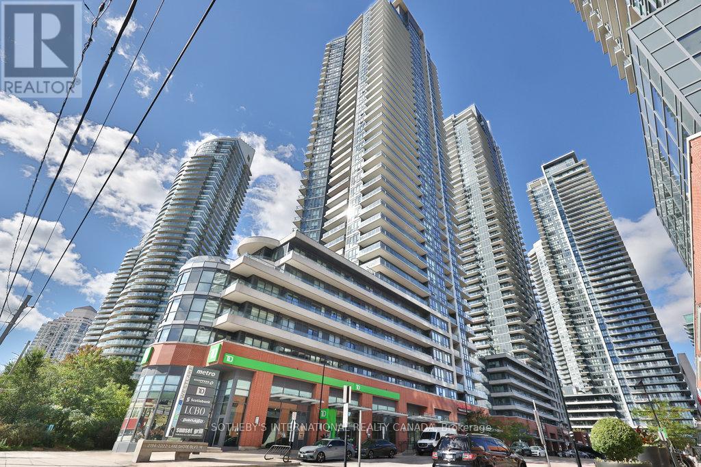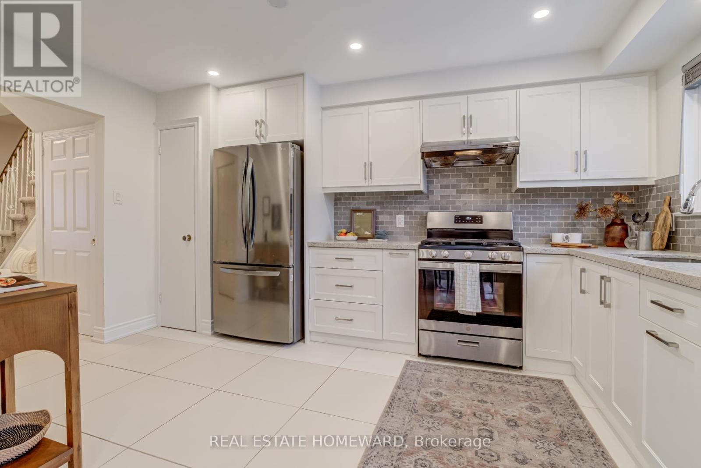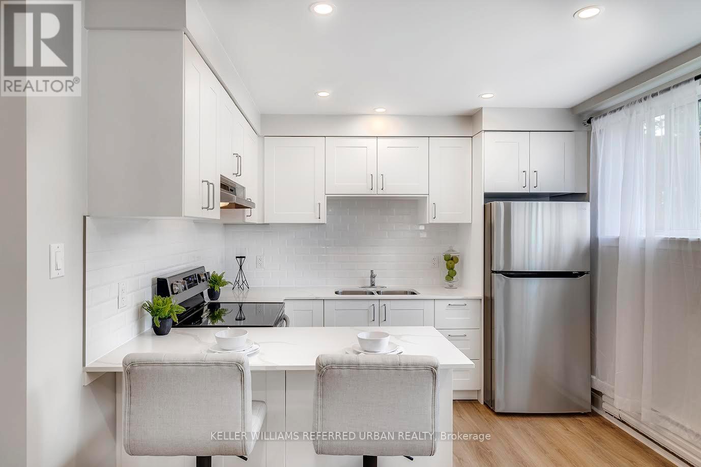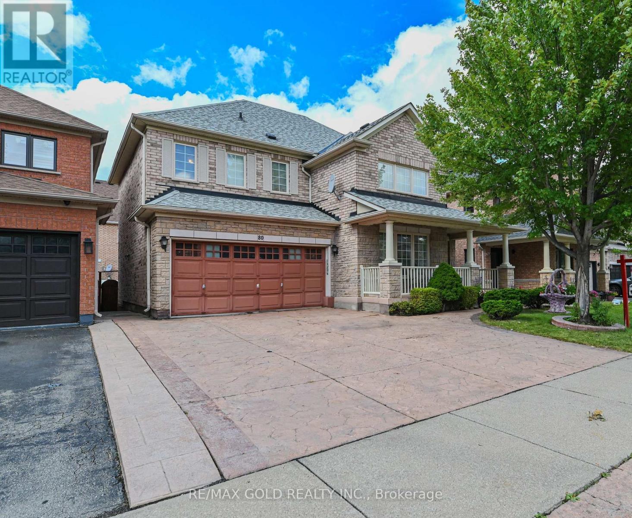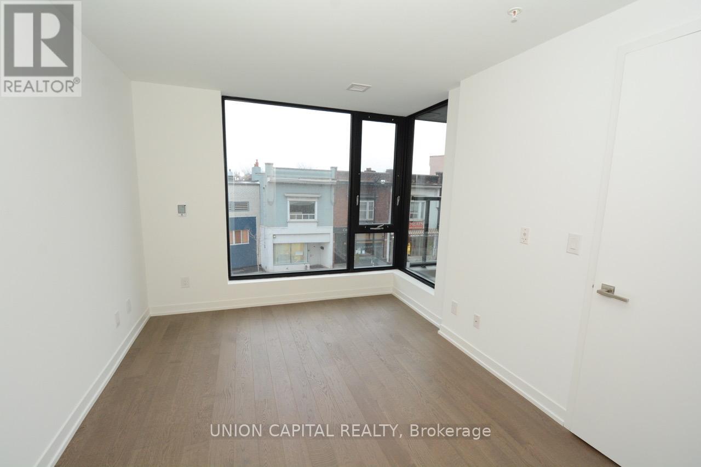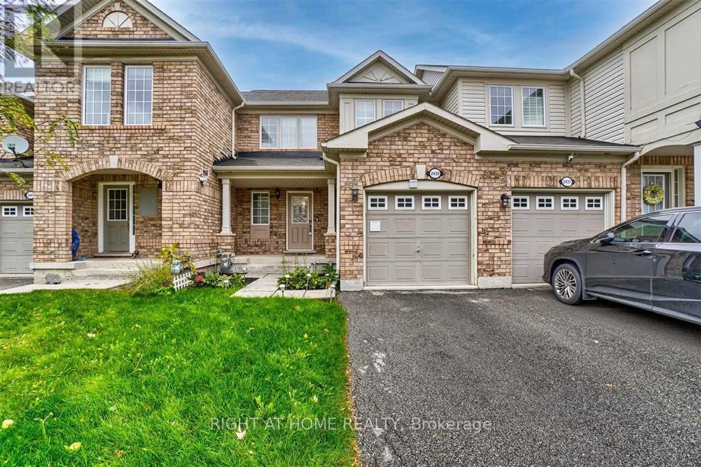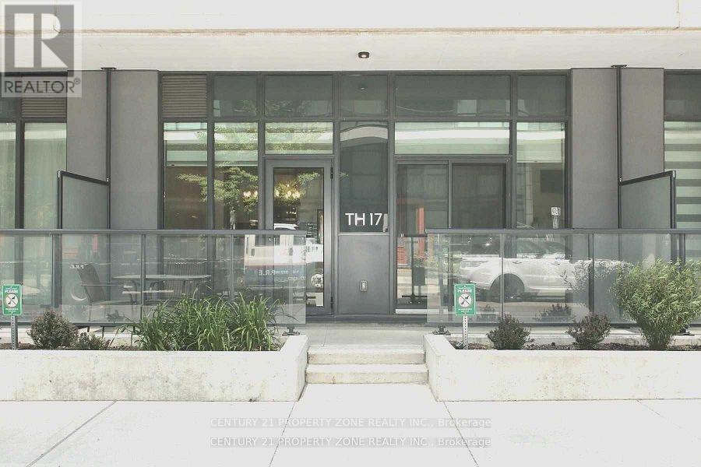95 Chilton Drive
Hamilton, Ontario
Welcome to this beautifully maintained 4-bedroom, 2-bathroom detached backsplit, ideally located in the heart of Valley Park, one of the area's most sought-after communities. An ideal setting for family living you can enjoy unbeatable convenience with transit, highway access, shopping, and top-rated schools all just minutes away. Step inside to a bright, open-concept layout featuring a spacious eat-in kitchen with a stunning oversized island, perfect for entertaining and everyday life. The upper level offers two generously sized bedrooms and a full bathroom, while the lower level provides two additional well-sized bedrooms and another full bath, creating flexible space for families, guests, or a home office setup. The fully finished lower level adds valuable living space, complete with ample storage, laundry, and a bright, open recreation area. Outside, escape to your extra-large private backyard oasis, highlighted by a gorgeous heated inground pool with all new equipment (2025) and a brand-new pool house-ideal for summer entertaining and relaxation. Updated, stylish, functional, and truly move-in ready, this home checks all the boxes. Don't miss your opportunity to make it yours. (id:61852)
RE/MAX Escarpment Realty Inc.
167 Miles Road
Hamilton, Ontario
Welcome to your private retreat just seconds from city conveniences! Set on a beautifully treed 1.4-acre lot, this all-brick bungalow offers the perfect blend of peaceful country living and urban access. Surrounded by mature trees, this home provides a serene setting that feels miles away, while still being close to everything you need. The main floor features a modern kitchen, a bright and spacious dining area, and a large living room anchored by a stunning brick fireplace. With three generous bedrooms and a 4pc bathroom, there's plenty of room for comfortable family living. Downstairs, the lower level is ideal for extended family and features a shared laundry area, two additional bedrooms, a second 4pc bathroom, a full kitchen, and a bright open-concept living/dining area complete with an egress window. The home includes two separate entrances, offering added flexibility and convenience. Whether you're seeking space to grow, room for guests, or a multigenerational setup, this property checks all the boxes. Don't miss this rare opportunity to enjoy the best of both worlds, nature and convenience. Note* All appliances and fireplace are sold in "as is" condition. (id:61852)
RE/MAX Escarpment Realty Inc.
502 - 460 Dundas Street E
Hamilton, Ontario
Recently built 2 bedroom 2 bathroom condo comes with 2 underground parking spots, one storage locker and features a state of the art Geothermal Heating and Cooling system which keeps the hydro bills low!!! Enjoy the open concept kitchen and living room with upgraded stainless steel appliances, a breakfast bar and two spacious and bright primary bedrooms. The condo is complete with two bathrooms and in suite laundry. Enjoy all of the fabulous amenities that this building has to offer; including party rooms, modern fitness facilities, rooftop patios and bike storage. Situated in the desirable Waterdown community with fabulous dining, shopping, schools and parks. 5 minute drive to downtown Burlington or the Aldershot GO Station, 20 minute commute to Mississauga. (id:61852)
RE/MAX Escarpment Realty Inc.
1808 - 3100 Kirwin Avenue
Mississauga, Ontario
Presenting A Meticulously Maintained Two-Bedroom Condominium, Complete With A Spacious And Adaptable Den-Ideal For A Dedicated Office Or An Extra Bedroom. The Bright, Open-Concept Living Room Seamlessly Connects To An Expansive Private Terrace, Providing The Buildings Finest, Unobstructed Vistas Of The Toronto Skyline. Both Bedrooms Offer Substantial Space And Ample Storage Solutions. The Kitchen Is Thoughtfully Designed With Extensive Cupboard Space And A Comfortable Breakfast Area. This Unit Features Two Full Bathrooms, Convenient Ensuite Laundry, And A Secure Storage Locker. Residents Benefit From Inclusive Maintenance Fees Covering All Utilities, Cable Tv And Internet. Located Within A Premier Building, This Residence Offers Easy Access To Major Highways, Reputable Schools, Local Parks And Diverse Shopping Destinations. 2 Forced Air AC/Heat Units were replaced in 2023. Windows Were Replaced in 2024. Fantastic Opportunity! Do not miss! (id:61852)
Royal LePage Realty Centre
636 - 3100 Keele Street
Toronto, Ontario
** Bright & Spacious 1+1 Bdr Suite W/Parking & Locker At The Keeley! **Many Upgrades * S/S Appliances * Balcony * Adjacent To Downsview Park & All It's Amenities, Canada's Larges Urban Park! * Building Amenities Includes: Sky-yard W/BBQ, Dining & Lounge Area, Family Room, Media Room, Library, Gym & More! Steps To T.T.C. Subway, York university, Yorkdale, Humber Hospital, Shops, Supermarkets & 401! (id:61852)
Sutton Group-Admiral Realty Inc.
1803 - 2212 Lake Shore Boulevard W
Toronto, Ontario
Discover the joys of lakeside living at Toronto's Westlake condo village community in South Etobicoke! This stunning suite is flooded with natural light from floor-to-ceiling windows, offering breathtaking panoramic views of Lake Ontario and the Toronto skyline. The open-concept layout features 2 bedrooms and 2 bathrooms, complemented by 9 ceilings and a thoughtfully designed floor plan. The spacious entrance includes a generous double-sized closet and convenient ensuite laundry with a full-size washer and dryer. Past the foyer, the upgraded kitchen, is perfect for cooking and entertaining, equipped with stainless steel appliances, quartz countertops, and breakfast bar seating for three.The open concept dining and living room offer unparalleled views of the Lake and allow for a generous entertaining space. The second bedroom, currently utilized as a den, is spacious enough for a queen bed and offers ample storage. Amazing views continue into the large Primary suite, with a full size ensuite and walk-in closet round out the suite. As part of the Westlake Village complex, enjoy Club W - with over 30,000 sq. ft. of amenities, including a concierge, indoor pool, a fitness centre with squash & racquetball courts, yoga/pilates studio, a children's room, a theatre room, a games room, and much more! A village unto itself, the Westlake community has easy access to essential amenities, with Metro, Shoppers, LCBO, and more just an elevator ride away. Proximity to the Downtown core is a snap, with streetcars, buses, GO transit, and major highways, all at your doorstep. With two international airports less than 20 minutes away. It's a fantastic offering in the city! (id:61852)
Sotheby's International Realty Canada
783 Dodsworth Crescent
Mississauga, Ontario
**Lovingly Maintained Family Home on a Premium 41 120 Ft Corner Lot ** 4+2 Bedrooms, 2 Kitchens, 2 Laundries, Fully Renovated Basement ** A bright, spacious, and beautifully upgraded family home, perfectly positioned in the heart of Applewood. ** Thoughtfully updated and exceptionally maintained, this residence offers 4 generous bedrooms upstairs, including a sunlit primary suite with a 3-piece ensuite (2022) and an additional full bathroom. ** The main floor is warm and inviting, featuring gleaming hardwood floors, pot lights throughout, a bright living and dining room ideal for hosting, and a renovated kitchen (2022) with modern cabinetry, stainless steel appliances, and an eat-in breakfast area with direct access to the backyard. A convenient powder room and main-floor washer/dryer enhance everyday living. ** The fully renovated modern basement (2022) adds remarkable versatility with two additional bedrooms, a spacious living room, a full kitchen, a bathroom, its own washer/dryer, and a separate entrance-paired with tall ceilings-for exceptional potential. ** The backyard is perfect for children, gatherings, and outdoor enjoyment. ** Surrounded by the green spaces Applewood is known for-Cherry Hill Park, Mississauga Valley Community Centre, and the extensive Applewood Trail-you're always just minutes from nature. ** Enjoy unmatched convenience with Sherway Gardens and Square One only 10 minutes away, plus Costco, Walmart, Adonis, and the Dixie GO Station all within a short drive. Families will appreciate being a quick 2-5 minute walk to top-rated primary and secondary schools. This friendly neighbourhood is cherished for its calm atmosphere and annual summer block parties that bring everyone together. **...from sreal to so real... this is the one. (id:61852)
Real Estate Homeward
90 Portland Street
Toronto, Ontario
Turnkey investment opportunity in the heart of Mimico. This well-maintained multiplex consists of six renovated one-bedroom units generating premium rental income. High tenant demand supports a solid 4% cap rate with +$93,000 NOI.Shingles, trusses/soffits, eaves and chimney replaced in 2017. (id:61852)
Keller Williams Referred Urban Realty
80 Octillo Boulevard
Brampton, Ontario
Welcome to this stunning, move-in-ready home offering approximately 2,400 sqft of luxurious living space with 4+3 bedrooms and 5 washrooms, including a finished basement with separate entrance featuring *two self-contained units* and up to $3,000 in potential rental income. Extended stamping driveway with extra car parking. The home boasts an exceptional layout with a separate living room open-to-above, formal dining room, and a spacious family room with gas fireplace, complemented by an upgraded kitchen with quartz countertops, backsplash, stainless steel appliances, and a formal breakfast area. With parking for up to 6 vehicles, this property is ideally situated in a high-demand, family-friendly neighbourhood close to Hwy 410, Trinity Common Mall, Brampton Civic Hospital, schools, shopping, public transit, and parks-offering the perfect blend of location, luxury, and lifestyle. Don't miss it! (id:61852)
RE/MAX Gold Realty Inc.
306 - 530 Indian Grove
Toronto, Ontario
This Amazing 2 bedrooms Corner unit, boutique Duke condo in the cool and much- desired The Junction, just north of High Park and a fantastic food scene that keeps getting better. 854 Sqft of modern living with a 34 Sqft. balcony facing Dundas. Modern Scavolini Kitchen W/ Quartz Counter & Glass Tiled Backsplash. Integrated Appliances. Ensuite Laundry. 9Ft Exposed Concrete Ceilings, Custom Roller Shades with blackouts in the primary BR. Hardwood Floor Throughout, TTC, Great Restaurants, Grocery & LCBO At Your Feet. Walking Distance To High Park. Subway, Library & School. Secured Underground Parking With large private 7'X7' Storage Room Directly Across From Parking Stall conveniently next to elevator entrance. Cute cozy Gym and a Party/Meeting room with a balcony and Bbq Access. (id:61852)
Union Capital Realty
2439 Springforest Drive
Oakville, Ontario
Beautiful 3-bedroom townhouse in the prestigious Bronte Creek community of Oakville. Open-concept main floor with hardwood flooring and a cozy gas fireplace. Well-appointed kitchen with quartz countertops, ample prep & storage space with large pantry. Landscaped backyard with deck and shed. Direct garage access, generous storage, and all window coverings and appliances included. Ideally located minutes from major highways, shopping, top-rated schools and Oakville's natural beauty. (id:61852)
Right At Home Realty
Th-17 - 4055 Parkside Village Drive
Mississauga, Ontario
Absolutely Luxurious 3-Bed, 3-Bath Townhome! Experience modern living in this beautifully upgraded home featuring an open-concept layout, brand-new luxury vinyl flooring, and fresh designer paint throughout. Enjoy 9-ft ceilings, a chef-inspired kitchen with a large quartz island (seating for 4), and premium stainless steel appliances. The primary bedroom offers a spa-like ensuite and walk-in closet, providing the perfect retreat. The second and third bedrooms are bright and spacious. Perfect for entertaining with a walkout terrace and second-floor balcony for outdoor relaxation. Includes 1 parking space and 1 locker for added convenience. Located in the heart of Mississauga just steps to Square One, YMCA, Living Arts Centre, City Hall, Sheridan College, major transit routes, highways, and Pearson Airport. (id:61852)
Century 21 Property Zone Realty Inc.
