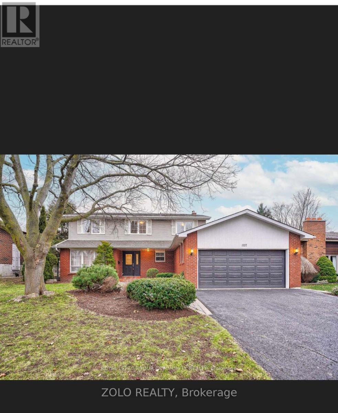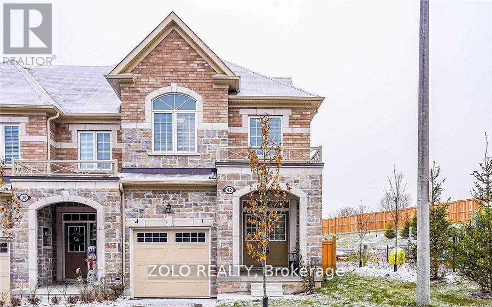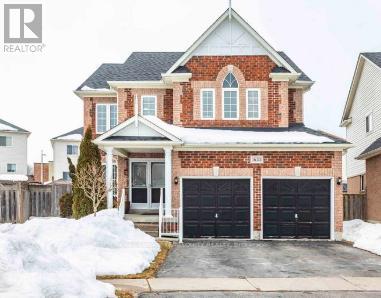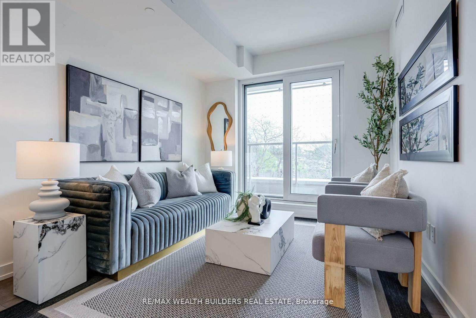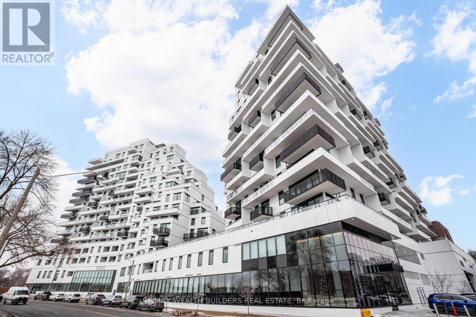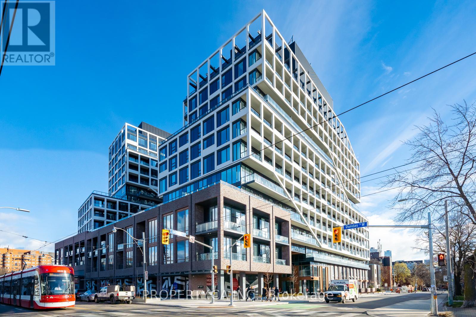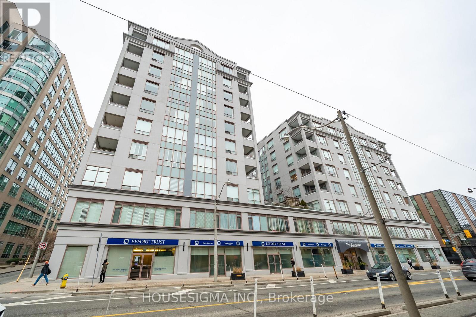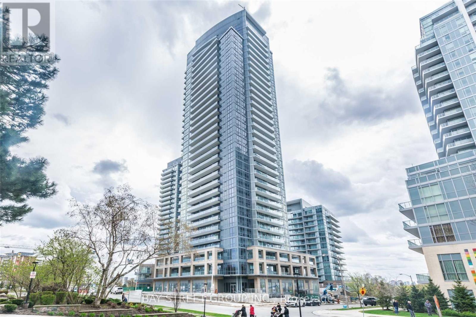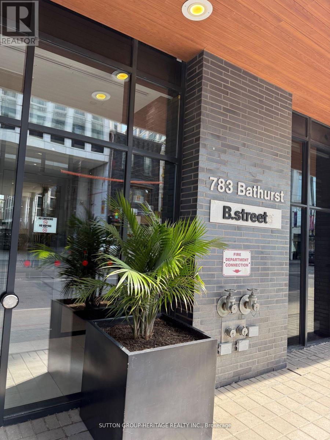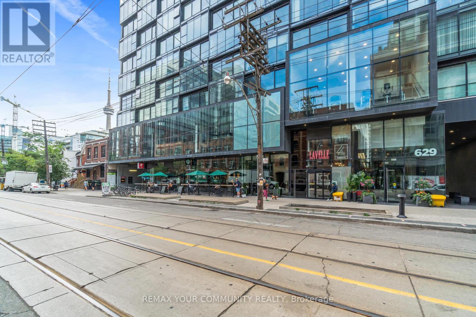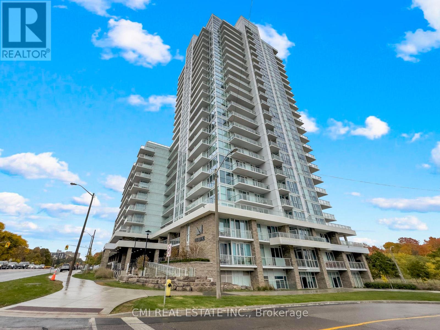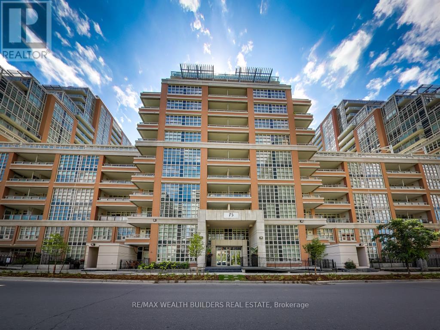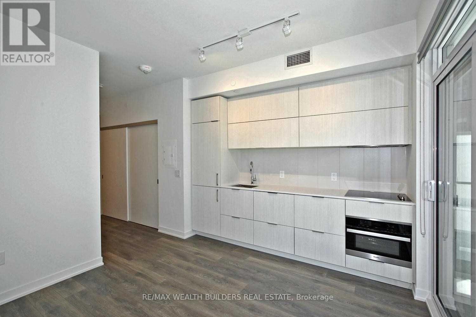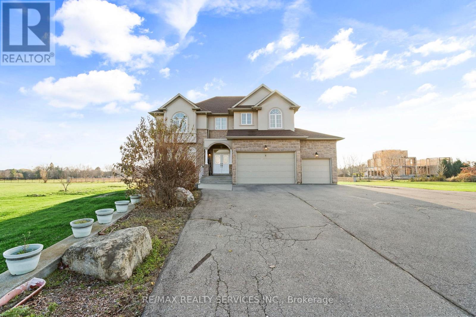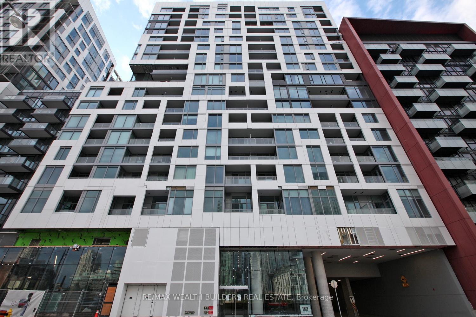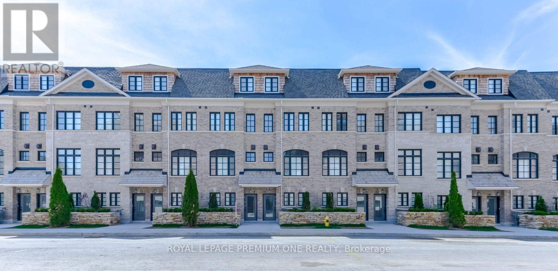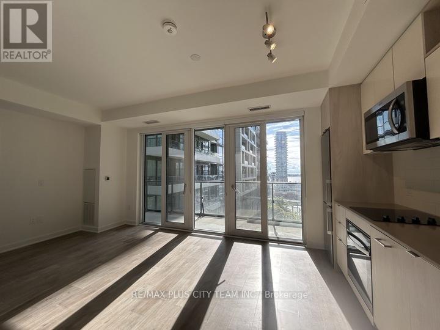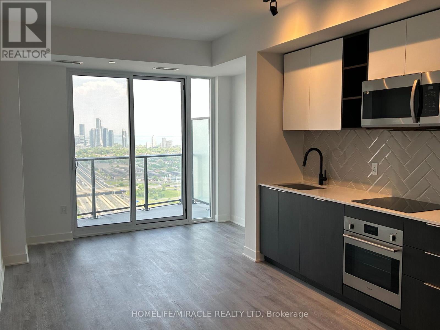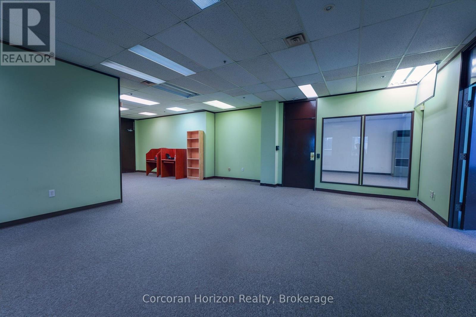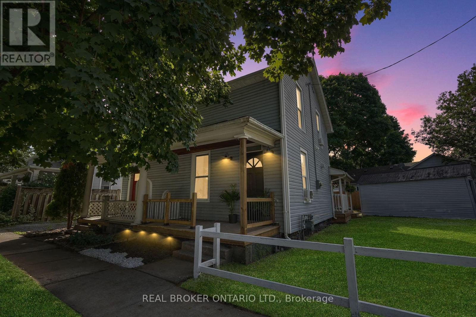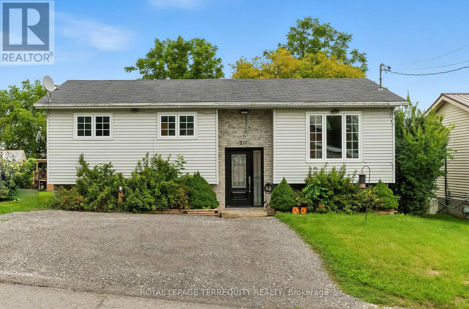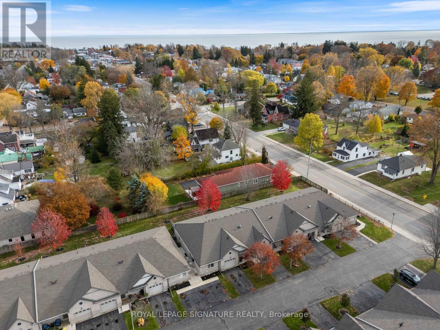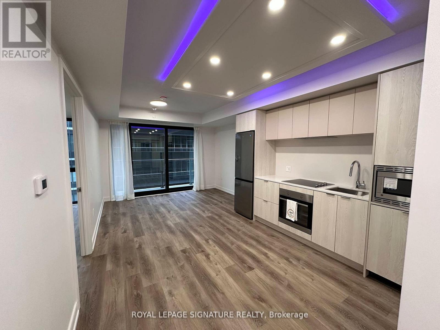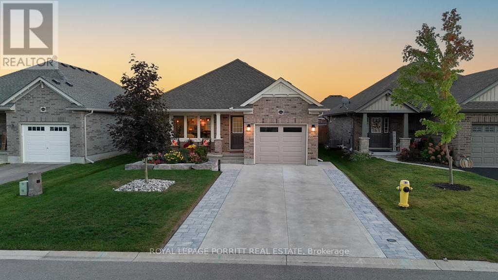107 Ramona Boulevard
Markham, Ontario
Luxurious, updated, home in an established, friendly, neighbourhood on premium, oversized south facing lot. Inviting front entranceway with welcoming porch. Very functional layout has room for everyone. Updated kitchen with premium built in range and pass-thru to Fam room. Fam room walks out to large 16 x 32 rear deck and private pool-sized rear yard which was recently prof landscaped, and is perfect for entertaining for family BBQs or a summer evening with friends. Primary BR has with large walk-in closet, and renovated ensuite bath with oversized shower. Large bedrooms upstairs with updated main bath. 4th BR currently used as office. Fully finished bsmt with large rec room , additional 3 pce bath, cold room/cantina, and 5th bedroom or office. Desirable location with excellent schools and parks, walking distance to unique Markham village. Mins to hospital, 407, Markville Mall. Ready to move right in, and enjoy years of care free living. (id:61852)
Zolo Realty
42 Brent Crescent
Clarington, Ontario
FULL HOUSE Well-maintained 4-bedroom, 3-bath corner townhome/semidetached home available for rent in Bowmanville's desirable neighbourhood. Functional, open-concept main level featuring hardwood flooring throughout living, dining, and family areas. Modern kitchen with island, gas range with built-in oven, Maytag dishwasher, and designer lighting fixtures. Unfinished basement offers a spacious recreation area, gym,extra storage. Private fenced backyard Minimal stairs throughout, making it ideal for families, working professionals. Covered Gazebo, and some Existing Furniture Items (Semi-Furnished) included. Quiet family-friendly neighbourhood close to all amenities. Located close to schools, parks, golf, hospital, rec centre, public transit, and major highways (401/418/407). (id:61852)
Zolo Realty
Unknown Address
,
Welcome to this beautiful North Oshawa home! This spacious 4+1 Beds + 5 Baths detached house sits on a fantastic pie-shaped lot, just steps away from both the elementary and high school-perfect for growing families. Enjoy a functional layout with 4 generous bedrooms, a bright open-concept family room. The main floor features a rare full 3-piece washroom. almost new hardwood flooring on the main and second levels. Basement is full separate entrance one bedroom 1 full washroom with kitchen and living room. (id:61852)
Royal LePage Terrequity Realty
444 - 150 Logan Avenue
Toronto, Ontario
Welcome To This Beautifully Maintained 2-Bedroom, 2-Bathroom Suite At Wonder Condos, Ideally Situated In The Heart Of Leslieville, One Of Toronto's Most Beloved Neighbourhoods. The Unit Features A Functional Split-Bedroom Layout, An Open-Concept Living Space, Sleek Modern Finishes, And A Private Terrace Perfect For Quiet Mornings Or Relaxed Evenings. Living Here Means Stepping Out Into A Community Known For Its Walkability, Charming Cafes, Independent Shops, Parks, And Laid-Back Atmosphere. Whether You're Grabbing Brunch On Queen East, Biking To The Beach, Or Simply Enjoying The Peaceful Residential Streets, Leslieville Offers A Rare Blend Of Urban Convenience And Neighbourhood Warmth. Wonder Condos Elevates That Lifestyle With Luxury Amenities Including 24-Hour Concierge, A Rooftop Lounge, Fitness Centre, Co-Working Space, And More. With Easy Access To Transit And The DVP, Everything You Need Is Right Here Quiet Comfort, Connected Living, And The Best Of The East End Just Outside Your Door. 1 Parking And 1 Locker Included! (id:61852)
RE/MAX Wealth Builders Real Estate
201 - 1050 Eastern Avenue
Toronto, Ontario
Be the first to live in this stunning, never-lived-in one bedroom plus den suite offering a functional layout and modern coastal living. Features include a sleek contemporary kitchen with B/I appliances, wide-plank laminate flooring throughout, ensuite laundry, upgraded primary washroom w/ shelving storage. The versatile den is perfect for a home office or guest space. Enjoy abundant natural light throughout the unit. Steps to the beach, parks, and the vibrant shops, cafés, and restaurants along Queen Street East, with TTC streetcar access right at your doorstep. Additional conveniences include secure bike storage, parcel lockers, tri-sort waste disposal, an urban forest, and an 8th-floor dog run. Don't miss this opportunity to live in one of Toronto's most exciting new communities where modern comfort meets coastal charm. (id:61852)
RE/MAX Wealth Builders Real Estate
Ph12 - 115 Denison Avenue
Toronto, Ontario
Brand-new corner suite with incredible Downtown Toronto and CN Tower views. PH12 offers a bright 2+den layout, 2 bathrooms, 10-ft ceilings, and 900+ sq ft of living space, plus a large balcony. Parking included. Be the first to live in Tridel's MRKT Condos. Floor-to-ceiling windows, a sleek modern kitchen with built-in appliances, and a spacious primary bedroom with ensuite make this unit perfect for everyday living or entertaining. Enjoy top-tier amenities like a fitness centre, rooftop pool and BBQs, co-working spaces, and more. Steps to Kensington Market, U of T, Queen West, King West, and St. Patrick Station. (id:61852)
Property.ca Inc.
414 - 980 Yonge Street
Toronto, Ontario
Renovated & impeccably maintained, this 760sq spacious 1 bedroom, 1 bathroom suite at the prestigious Ramsden in one of Toronto's most coveted neighbourhoods. Featuring 9 ft ceilings, floor to ceiling windows, pot-lights, brand new water resistance laminate flooring, a generously sized bedroom with walk-in closet, ample storge and a beautifully updated kitchen with brand new premium Stainless Steel appliances, the suite is designed for both comfort and entertaining. Ideally located between Yorkville, Rosedale and Summerhill, just steps to Rosedale Subway Station, Ramsden Park, boutique shopping, fine dining; Conveniently located newar the Yonge & Bloor corridor, with quick access to the DVP and downtown core; This elegant boutique building offers a 24-hr concierge, rooftop deck with BBQ and panoramic views, gym, party and billiard room, visitor parking and a hotel-style atmosphere and lobby. (id:61852)
Housesigma Inc.
2604 - 56 Forest Manor Road
Toronto, Ontario
Luxury condominium located in the highly sought-after and prestigious Emerald City community. This spacious and well-designed two-bedroom suite offers 757 sq. ft. of interior living space plus a generous 167 sq. ft. balcony, featuring unobstructed open southwest views that provide abundant natural light throughout. Boasting 9-foot ceilings and a functional layout, this unit is ideal for both comfortable living and entertaining. Enjoy unparalleled convenience with steps to the subway, direct access to shopping and dining at Fairview Mall, and minutes to major highways including the DVP, 401, and 404. Close to schools, parks, community centre, and all essential amenities. An exceptional opportunity to live in one of North York's most desirable condo communities. (id:61852)
Bay Street Group Inc.
814 - 783 Bathurst Street
Toronto, Ontario
Welcome to the B Street condos! 2 + 1 bedroom 2 storey condo, 1107 sq ft plus Three private terraces totaling 341 sq ft with east and west views of the Toronto skyline and the CN Tower. Enjoy the sunrise and the sunset! Floor to ceiling windows flood the home with light. The living room, dining room and kitchen flow together - great for entertaining. Both have walk-outs to generous size terraces - one with a barbeque for those summer cook outs. The kitchen has a centre island, quartz counters, stainless appliances. The primary bedroom, second bedroom and laundry are on the main floor. This 9 storey Boutique building has easy access to the cultural centres of the Annex and public transportation. The generous size locker is located in front of the parking spot and has steel doors. This building offers Media/internet lounge and underground bike storage. (id:61852)
Sutton Group-Heritage Realty Inc.
1518 - 525 Adelaide Street
Toronto, Ontario
Welcome to the Musée. A modern, high-rise condominium in downtown Toronto's Fashion District / King West neighbourhood. It's widely regarded as a stylish and convenient urban residence. Located on the 15th floor, this sleek and modern condo offers 2 full baths, a separate den with barn door for privacy when working from home. Generous Primary Bedroom with beautiful bedroom with gorgeous ensuite, Floor-to-ceiling windows for abundant light, Modern kitchens with quartz counters & stainless appliances, and high quality laminate with a private balcony. The features of this building include fully equipped fitness centre, Yoga studio, Sauna / steam rooms. Outdoor lap pool, whirlpool and hot tubs, Social & Lifestyle Spaces include Elegant party/events room, Media / theatre room for movie nights, Meeting/gathering spaces and Guest suites for visiting friends or family. The outdoor spaces offer a Rooftop terrace/patio with city skyline views, Outdoor seating and BBQ areas. There is also 24-hour concierge and security, underground parking spot with very large locker/storage unit right beside your parking spot for superb convenience. 525 Adelaide West is a prime downtown location - right on the edge of King Street West, steps from Queen West, and in easy reach of the Entertainment District, Fashion District, Chinatown, and Kensington Market. Lifestyle, Dining & Nightlife galoree with World-class restaurants and cafés (more choices than you can try) ,Outdoor patios and vibrant nightlife hot-spots on King West Breweries, lounges, pubs and cocktail bars nearby.??Arts, Culture & Entertainment! Minutes to TIFF Bell Lightbox, theatres, galleries and cultural venues. A short walk (or quick transit) to Princess of Wales Theatre, Rogers Centre, Scotiabank Arena, and waterfront attractions. (id:61852)
RE/MAX Your Community Realty
810 - 10 Deerlick Court
Toronto, Ontario
The Ravine at 1215 York Mills Rd - Modern 3-bedroom, 2-bath condo in the heart of North York's Parkwoods-Donalda community. Less than 2 years old, featuring a large balcony with breathtaking panoramic city views. Includes parking and locker.Upgraded throughout with a custom kitchen, quartz countertops, stylish backsplash, laminate flooring, blinds, and stainless steel appliances. Enjoy ensuite laundry and luxury building amenities including a 24-hour concierge, fitness centre, yoga studio, kids' playroom, outdoor lounge, and sun deck.Prime location - steps to the DVP, TTC, shops, and beautiful green spaces. (id:61852)
Cmi Real Estate Inc.
1807 - 75 East Liberty Street
Toronto, Ontario
Beautifully upgraded 1 bedroom plus den suite located in the heart of Liberty Village, Toronto. The functional den is generously sized and can easily be used as a second bedroom or home office. This bright, open-concept unit features laminate flooring throughout and offers lake views from the private balcony. Parking and locker are included for added convenience. More than just a building, this is a true community lifestyle with everything at your doorstep-just a 5-minute walk to Metro, LCBO, Goodlife Fitness, shops, cafés, and some of Liberty Village's most popular dining destinations including LOCAL Public Eatery, Mildred's Temple Kitchen, Nodo, Chiang Mai, OEB Breakfast Co., and Liberty Market. An exceptional opportunity to live in one of Toronto's most vibrant and connected neighbourhoods. (id:61852)
RE/MAX Wealth Builders Real Estate
913 - 20 Richardson Street
Toronto, Ontario
Studio With 397 Sqf Of Living Space, Locker Included, Conveniently Located Lower Jarvis & Queens Quay Next To Loblaws, The Gardiner, Sugar Beach, Lawrence Market, The Distillery District, Amenities Incl Fitness Centre, Theatre Rm, Art/Craft Studio, Garden Prep Studio, Shared Tennis & Basketball Crt, Outdoor Zen Garden, Water Front Condo On Main Ttc Line Transit Score 96, Bike Score 94, Concierge Service, Huge Windows, Multiple Shops On Ground Floor (id:61852)
RE/MAX Wealth Builders Real Estate
5 Farina Drive
Brampton, Ontario
This impeccably built custom estate, set on a 2-acre lot in one of Castlemore's most prestigious courts, offers exceptional luxury and craftsmanship throughout. The main floor features soaring 10-ft ceilings, pot lights throughout, and an inviting, open-concept layout. The gourmet kitchen is a chef's dream, showcasing refined cabinetry, granite countertops, a sleek backsplash, and stainless-steel appliances. The upper level includes 4 spacious bedrooms, 4 bathrooms, an office, and a loft-providing an ideal blend of comfort and elegance. The finished walkout basement boasts 9-ft ceilings, 2 additional rooms, a media room and 3 bathrooms, offering a perfect space for extended family, guests, or multi-generational living. (id:61852)
RE/MAX Realty Services Inc.
1219e - 576 Front Street W
Toronto, Ontario
Beautiful and spacious, this large one-bedroom suite in the highly sought-after Minto Westside offers over 550 square feet of well-designed living space. The unit features a generous primary bedroom complete with a closet outfitted with built-in shelving. Enjoy stylish hardwood flooring throughout, built-in appliances, and upgraded kitchen finishes. (id:61852)
RE/MAX Wealth Builders Real Estate
12 - 1145 Ossington Avenue
Toronto, Ontario
Now leasing Luxury End Unit - The Ossington Luxury Townhomes in Toronto's new Cultural Corridor located at Ossington & Davenport. Step into this stunning townhome offering open concept with 9 ft ceiling height, marble countertops with double sinks in the master ensuite, glass frameless shower enclosure in the ensuite with deep soaker tub and large framed mirrors. Featuring 3 spacious bedrooms, 2 modern bathrooms, and 1 car parking. It's designed for effortless urban living. Private 240 sf roof top deck overlooking the city skyline with gas BBQ hookup. You'll be surrounded by top-tier restaurants, boutique shops, lush parks and unmatched city energy. With transit just steps away and every essential within reach, this unbeatable location is the perfect place to call home. Don't miss your chance to lease in one of Toronto's premier rental communities.! (id:61852)
Royal LePage Premium One Realty
1436 - 135 Lower Sherbourne Street
Toronto, Ontario
Heat, water and Internet are included! Experience vibrant downtown living at Time & Space Condos, ideally located at Front St E and Sherbourne. This spacious 3-bedroom, 2-bathroom suite features a smart, open-concept layout with no wasted space, 9-foot ceilings, modern laminate flooring throughout, and a private south-facing balcony offering stunning city and lake views. Enjoy a sleek and contemporary design perfect for comfortable urban living. Nestled in the heart of the St. Lawrence neighbourhood, you're just steps to the historic market, the Distillery District, waterfront trails, and everyday essentials like No Frills and Loblaws. Surrounded by some of Toronto's best restaurants, coffee shops, and boutique stores, everything you need is within walking distance. With TTC at your door and quick access to Union Station, the Financial District, George Brown College, DVP, and Gardiner Expressway, commuting is a breeze. (id:61852)
RE/MAX Plus City Team Inc.
3205 - 36 Zorra Street
Toronto, Ontario
This is a great opportunity to lease a well-designed unit on a higher floor level with clear, unobstructed views. The unit offers a comfortable and practical layout that is ideal for everyday living.It features 2 spacious bedrooms with plenty of closet space, 2 full bathrooms, and a den, which can be used as a home office or work-from-home space. The unit has vinyl flooring throughout and large windows that bring in lots of natural light. The kitchen includes modern cabinets with soft-close drawers, quartz countertops, a striking herringbone backsplash, and built-in stainless steel appliances. A stackable washer and dryer are also included.Enjoy your private balcony with open city and lake views.The building offers many great amenities, including a rooftop terrace with a pool, cabanas, and BBQs, an indoor lounge, fitness centre, party/meeting room, games room, 24-hour concierge, and a kids' area.The location is very convenient, with TTC at the doorstep, a short ride to Kipling Subway Station, and about 20 minutes to Union Station. Close to Sherway Gardens Mall, IKEA, Pearson Airport, major highways (Gardiner, QEW, 427, 401), and many shops, cafes, and restaurants.Move into a well-connected community that offers comfort, convenience, and great amenities. (id:61852)
Homelife/miracle Realty Ltd
303 - 200 James Street S
Hamilton, Ontario
Pristine professional office space available on James Street South, steps to St. Joseph's hospital! Short walk from Augusta Street, Plank, Ciao Bella, Coffee Run Co., Hamilton City Hall, Hunter Street GO Station, and so much more. Highly visible with ample James Street-facing signage opportunity. TMI includes all utilities and additional rent costs. Parking spaces available at additional cost. Can be combined with neighbouring units. Please view supplements for floor plans. Full list of units available in supplements as well. Contact us today to schedule your tour! (id:61852)
Corcoran Horizon Realty
8 Elizabeth Street
St. Catharines, Ontario
This beautifully renovated home offers a rare opportunity to own a fully updated property in one of St. Catharines' most desirable, family friendly neighbourhoods, and it is being sold fully furnished so you can move in and start enjoying it from day one. From the moment you arrive, you will appreciate the care and craftsmanship that went into transforming this home from top to bottom, with every element redone including new electrical, modern flooring throughout, a stylish open concept kitchen with a spacious island, and a spa inspired bathroom featuring elegant finishes and a glass enclosed shower. The main floor is open and inviting, perfect for both everyday living and entertaining guests, while the upstairs bedrooms provide peaceful, comfortable retreats with a cozy yet functional layout. Thoughtful touches continue outside with two enclosed porches that extend your living space year round, a charming patio seating area ideal for quiet mornings or evening wine, and a detached garage that offers valuable storage or workshop potential. The backyard is a blank canvas for outdoor enjoyment, whether you are looking to garden, play, or simply relax in your own private space. This home is tucked away on a quiet residential street yet remains incredibly convenient, just minutes from schools, shopping centres, restaurants, public transit, and highway access, and for weekend adventures you are a short drive to Niagara Falls and the region's many renowned wineries. With its modern upgrades, included furnishings, practical layout, and strong location, this move in ready home offers comfort, style, and long term value for buyers ready to make the most of it. (id:61852)
Exp Realty
211 William Street
Stirling-Rawdon, Ontario
Introducing 211 William St.! Welcome home! This spacious, upgraded 3 bedroom raised bungalow is located in the heart of Stirling's quaint village, yet quietly tucked in on an interior street. Many updates including light up mirror, tub surround, new shower head, toilet, tap fixtures, paint, cabinet door handles, TV feature wall with built-in electric fireplace, widened driveway, added door to laundry room, over range microwave, added 240V outlet for electric car charging. More interior features include-foyer sidelight window feature that filters additional sunlight to the upper level open plan. An entertainers delight in this bright living space. Ample kitchen cabinetry in timeless white with complimenting slate toned countertops. Stainless steel appliances and dishwasher. Kitchen island counter overlooks the spacious dining & living room. Amazing closet storage including the custom pantry. Ideal family living with 3 bedrooms on the main floor & 4 piece bath. Enjoy the deep soaker tub with armrests. The finished lower level has a spacious 4th bedroom and 2nd bathroom with large recreation room. This fully finished lower level offers a functional, brighter basement with this popular raised bungalow design. Coat closet is directly at the base of the stairs. Laundry & storage rooms here for your convenience. Relax and enjoy the wonderful views from the backyard elevated deck off the dining room. Overlook your fully fenced yard with fire pit area & unobstructed country sights. 2 heat pump furnaces provide efficient heating & cooling on the upper and lower floors. Welcome home to this charming country community celebrated for its lovely shops, entertaining theatre, recreation trails & close proximity to nature. 5G Rogers wireless internet available. Come and embrace country living at it's best. Act fast! (id:61852)
Royal LePage Terrequity Realty
16 - 800 Main Street
Norfolk, Ontario
Welcome to Unit 16 - 800 Main Street, Port Dover - enjoy a maintenance-free lifestyle in this premium end-unit bungalow offering 1,247 sq ft of beautifully finished main floor living space plus a fully finished basement. This move-in-ready home has been tastefully updated with modern colours, fixtures, and finishes throughout, creating an inviting and contemporary atmosphere. The spacious foyer provides convenient access from both the front door and the attached single-car garage. The stylish kitchen features stainless steel built-in appliances, granite countertops, a breakfast bar, centre island with matching quartz surface, and a pantry for added convenience. A separate dining room with elegant French doors and hardwood flooring offers the perfect setting for formal gatherings or entertaining family and friends. The bright and welcoming living room showcases hardwood floors, a striking floor-to-ceiling slate natural gas fireplace, and sliding doors leading to a private two-tiered 30' x 10' deck with a motorized awning and BBQ gas hook-up, ideal for relaxing or entertaining outdoors. The primary bedroom includes hardwood flooring, a walk-through double closet, in-suite laundry, and ensuite privileges to a luxurious 4-piece bath with a large glass walk-in shower. The fully finished basement expands the living space with a generous recreation room, cozy den, large bedroom,3-piece bath, versatile office (or potential third bedroom), and ample storage in the utility area. Nestled among mature trees and landscaped gardens, this peaceful location offers easy access to the scenic Lynn Valley Trail and is just minutes from Port Dover's downtown, beach, theatre, marina, shops, and restaurants. Experience the perfect blend of luxury, comfort, and convenience in one of Norfolk County's most desirable lakeside communities - this is Port Dover living at its finest. (id:61852)
Royal LePage Signature Realty
1313 - 1 Jarvis Street
Hamilton, Ontario
Elevate your lifestyle in this 2-bedroom, 2-bathroom unit at the stylish 1 JARVIS Condo! Enjoy 766 sq ft of bright, modern space with an open-concept design, perfect for entertaining. Floor-to-ceiling windows open onto your balcony, perfect for relaxing after work. The custom kitchen features sleek quartz counters, new built-in appliances, colour-changing pot lights and dimmers to set the mood. Recharge in your main bedroom with a luxurious 3-piece ensuite, and unwind in the main bath's deep soaker tub. 1 parking spot included.1 JARVIS boasts amenities designed for busy professionals. Live in vibrant downtown Hamilton with a 98 Walk Score & 83 Transit Score! Leave your car and explore on foot or hop on the GO Train (10-minute walk). Enjoy nearby parks, McMaster University & Mohawk College. Easy access to HWY 403/QEW for weekend adventures. Welcome home to 1 JARVIS, where urban convenience meets modern comfort! Pictures are from the previous listing. (id:61852)
Royal LePage Signature Realty
244 Wilson Avenue
Tillsonburg, Ontario
Discover 244 Wilson Ave, a HayHoe Home, in the Westmount School District A home that blends modern comfort with practical living. Offering 3 bedrooms and 2 bathrooms across 1,257 finished square feet. This property is designed for families, downsizers, first time homeowners who want space, style, and flexibility. A Spacious Primary with 3pc ensuite and Double Wide Closet The open main floor is highlighted by vaulted ceilings in the living area, giving the space a light and spacious feel. A convenient main floor laundry room simplifies daily routines, and the full unfinished basement is a blank canvas ready for your personal touch. Outside, recent improvements completed in 2024 and 2025 add to the appeal, including 11 privacy trees at the rear of the property and interlocking brick along the driveway. A fully fenced backyard with a generous 14' x 24' concrete patio provides the perfect setting for barbecues, play, or quiet evenings outdoors. The single car garage, finished with epoxy flooring, adds both function and durability. Tarion Warrenty Valid until April 2027 as per Tarion Schedule (id:61852)
Royal LePage Porritt Real Estate
