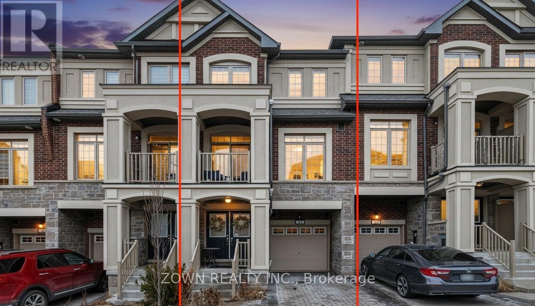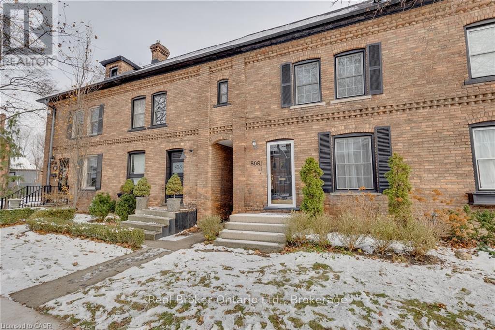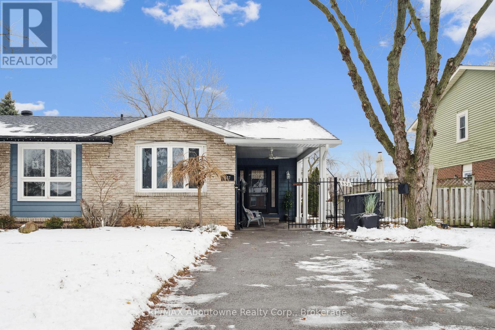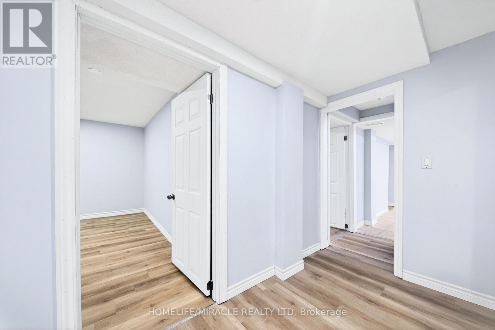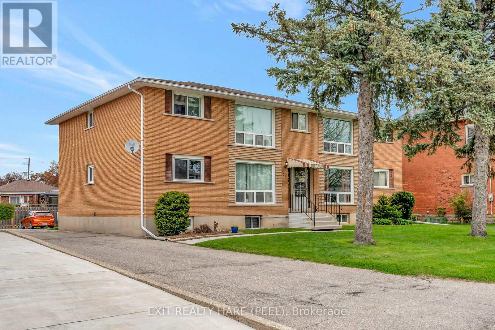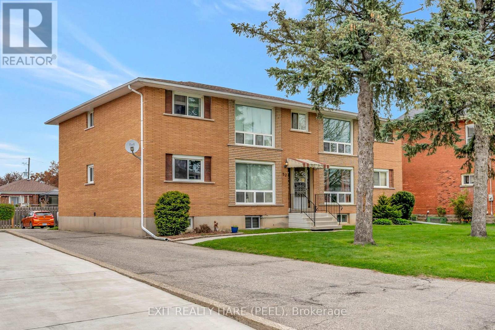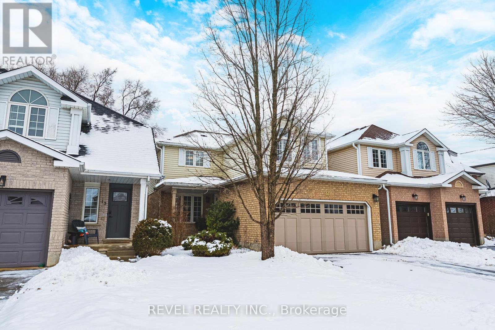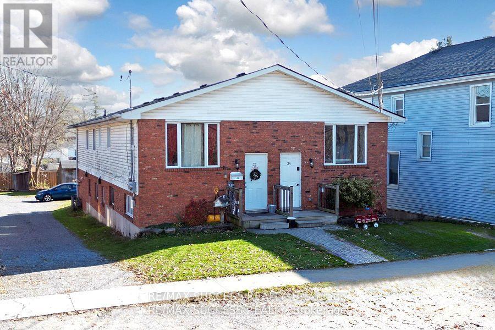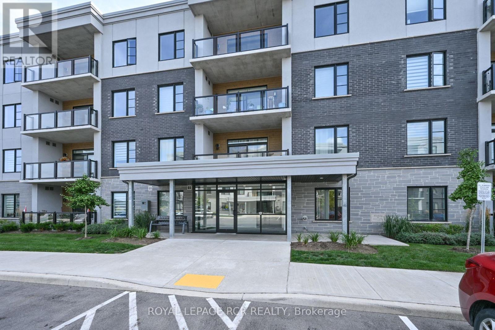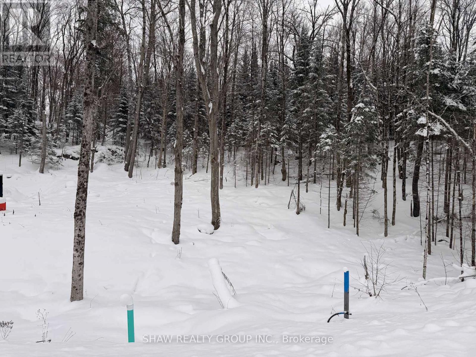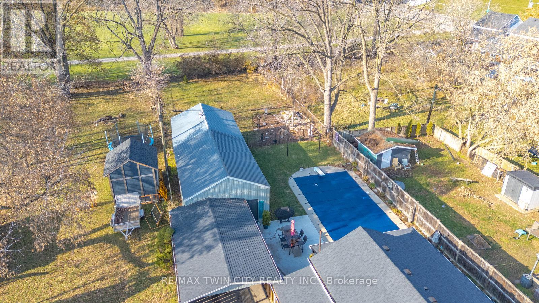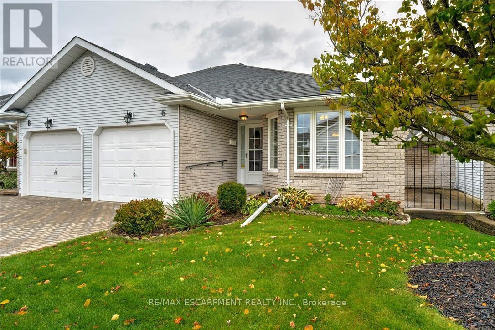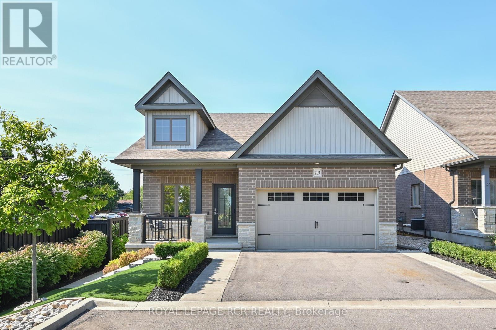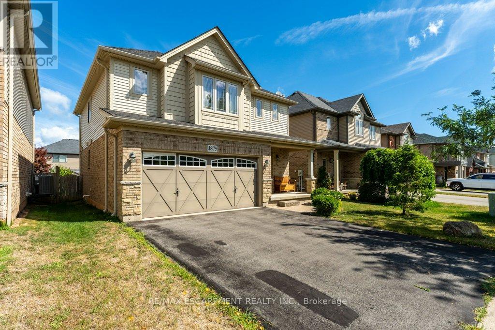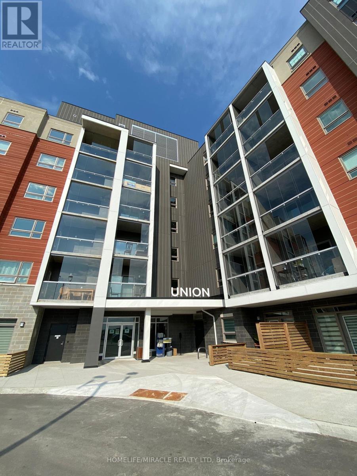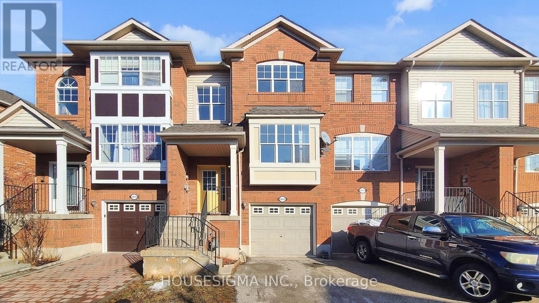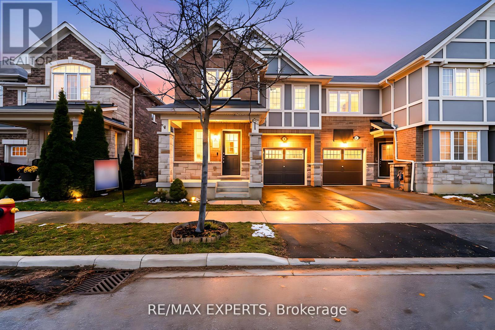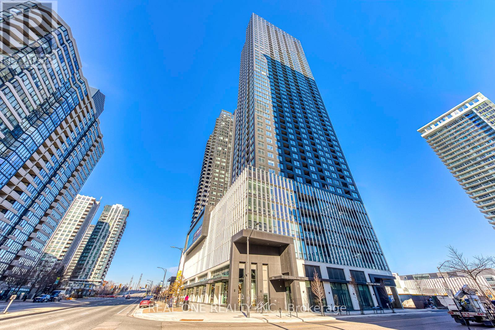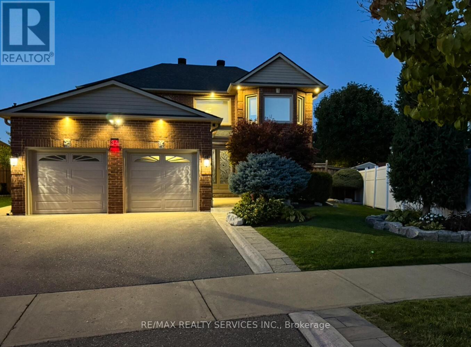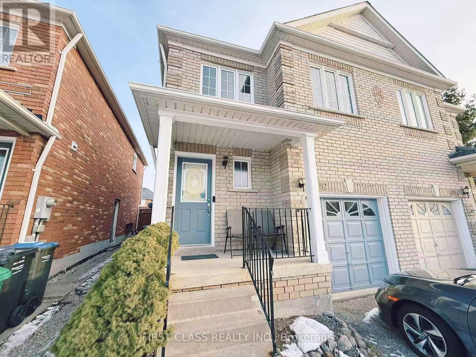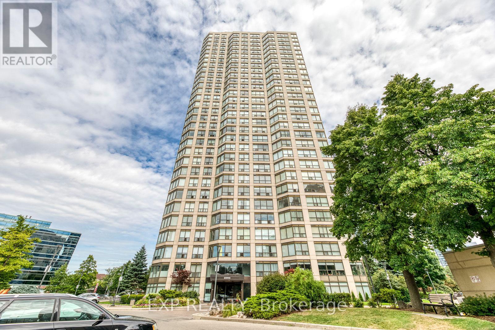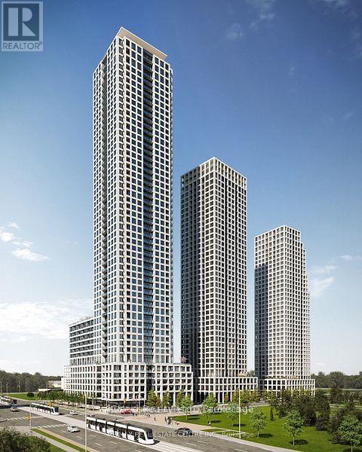31 Healthcote Lane
Ajax, Ontario
Immaculate Showstopper in the Heart of Ajax! This freehold townhouse is perfectly situated near major shopping centers, public transit, scenic walking trails, and top-rated schools. Offering 4 spacious bedrooms and 4 washrooms, this rare layout is ideal for families and multi-generational living. The ground-level suite provides excellent flexibility, featuring its own washroom and kitchenette-perfect for in-laws, guests, or a private home office. Bright and thoughtfully designed, the home is filled with natural light from large windows throughout, creating a welcoming and open atmosphere. Enjoy the convenience of a direct garage entrance, two washrooms with double sinks for busy mornings, and two generous balconies at the front and back-ideal for relaxing outdoors. The elegant exterior sits on a quiet, child-friendly street with sidewalks for added safety. A school right in the backyard and a park just steps away make this location especially attractive for families. Minutes to Costco, Walmart, Home Depot, grocery stores, restaurants, and quick access to Highways 401 and 407, this home offers unmatched convenience for commuting and daily living. Move in and enjoy a beautifully laid-out townhome in a vibrant, family-oriented community-this one truly has it all. (id:61852)
Zown Realty Inc.
808 Monmouth Road
Essex, Ontario
Welcome to this beautifully updated 2-bedroom, 2-bathroom affordable freehold townhouse on historic Monmouth Road - a charming tree-lined street renowned for its distinctive fashionable dark red brick row houses built by Hiram Walker. This home blends heritage character with modern comfort, offering bright, sun-filled rooms and wide-plank hardwood floors throughout the main living areas. The main floor features a spacious dining and living area, and a well-appointed updated kitchen, main floor laundry and Powder Rooms, with direct access to a walkout deck overlooking the deep backyard. The private rear yard includes back-alley access, providing the opportunity for off-street parking or a future garage. Ideally located close to trendy restaurants, schools, parks, recreation, public transportation, and shopping, this home offers an exceptional balance of lifestyle and convenience in one of Windsor's most storied neighbourhoods. (id:61852)
Real Broker Ontario Ltd.
637 Lomond Crescent
Burlington, Ontario
Are you looking for an updated home, with a large backyard that backs onto greenspace, in a quiet, picturesque, family friendly neighbourhood? Look no further. Welcome to 637 Lomond Crescent, a beautifully updated semi-detached home, backing onto Centennial Path/greenspace, and located on a quiet crescent in the desirable south Burlington, Longmoor neighbourhood. This beautiful home has a bright and spacious floor plan, a gorgeous updated modern kitchen with quartz counters and backsplash, stainless steel appliances, and potlights, a lovely separate dining room and a very generous sized living room with pot lights. New flooring throughout, as well as stairs, and smooth ceilings on the main floor update and modernize the home. The spacious lower level Rec room is the perfect space to chill and watch a movie, play games and hang out, with a great workspace tucked in as well. A versatile extra room is currently set up as a gym, but would also make a great office or potentially another bathroom. There is no lack of storage with an amazing and massive crawl space. The large sun filled rear yard has lots of room for all your outdoor needs, plus a large shed, and has an access gate to the path/greenspace behind. Some recent updates include roof, eavestroughs, soffits, fascia, premium composite siding, windows, kitchen, flooring/stairs, pot lights, smooth ceilings, electrical... An exceptional location on a quiet crescent, close to parks, trails, schools, library, community centre, transit, highways, shopping, restaurants and all amenities. This is a great opportunity to own a move-in ready home in a prime location. (id:61852)
RE/MAX Aboutowne Realty Corp.
100 West 3rd Street
Hamilton, Ontario
Prime investment opportunity just steps from Mohawk College, offering rental income potential exceeding $86,000 annually! This recently renovated property delivers exceptional versatility, making it ideal for student housing or multi-family use. Thoughtfully updated main and basement levels provide a well-maintained, low-maintenance investment with strong future cash flow potential. The spacious main floor features 5 generous bedrooms, along with one 3-piece washroom and one2-piece washroom, designed for comfortable shared living. The fully finished basement includes4 additional bedrooms, a full kitchen, one 3-piece washroom, and a separate entrance, allowing for flexible and optimized rental configurations. The property benefits from consistently strong demand due to its prime, high-traffic location. Additional highlights include a large double-car garage with excellent attic storage, ample parking, and an easy-care exterior. Located in a sought-after area close to schools, transit, shopping, and amenities, this is a turnkey income property with outstanding long-term value and upside potential. (id:61852)
Homelife/miracle Realty Ltd
52 Hampton Street
Brantford, Ontario
Prime Investment Opportunity Well-Maintained Fourplex with RMR Zoning! Discover this excellent income-generating property nestled on a quiet court in a desirable neighbourhood. This well-kept purpose-built multi-residential building offers a mix of one 3-bedroom unit (recently renovated) and three 2-bedroom units on two floors. Also contains a fifth one bedroom unit in the basement. Recent upgrades include updated electrical systems with separate meters and panels for each unit. Updated roof shingles. Additional features include ample parking, on-site coin-operated laundry, and individual storage lockers in the basement. Whether you're a seasoned investor or just starting out, this property delivers strong cash flow in an attractive low-rise neighbourhood. Don't miss this rare opportunity to add a solid asset to your portfolio! (id:61852)
Exit Realty Hare (Peel)
52 Hampton Street
Brantford, Ontario
Prime Investment Opportunity Well-Maintained Fourplex with RMR Zoning! Discover this excellent income-generating property nestled on a quiet court in a desirable neighbourhood. This well-kept purpose-built multi-residential building offers a mix of one 3-bedroom unit (recently renovated) and three 2-bedroom units on two floors. Also contains a fifth one bedroom unit in the basement. Recent upgrades include updated electrical systems with separate meters and panels for each unit. Updated roof shingles. Additional features include ample parking, on-site coin-operated laundry, and individual storage lockers in the basement. Whether you're a seasoned investor or just starting out, this property delivers strong cash flow in an attractive low-rise neighbourhood. Don't miss this rare opportunity to add a solid asset to your portfolio! (id:61852)
Exit Realty Hare (Peel)
11 Gaw Crescent
Guelph, Ontario
A well-appointed, detached two-storey home located on a quiet crescent in the highly sought-after Pineridge/Westminster Woods neighbourhood of South Guelph, surrounded by mature trees in an established setting. The main floor features a bright, open-concept layout designed for both entertaining and daily living.The kitchen is finished with stainless steel appliances and flows seamlessly into the spacious living and dining area, complete with a vaulted ceiling. A cozy family room off the kitchen provides additional living space with a walkout to the rear deck featuring a private hot tub, thoughtfully designed with privacy in mind. A convenient powder room completes the main level.Upstairs, the home offers three generous bedrooms, including a primary suite with cathedral ceilings and a 3-piece ensuite. A 4-piece main bathroom serves the other bedrooms. The fully finished lower level adds excellent versatility with a fourth bedroom, another full bathroom, a sizeable cold cellar, and a comfortable recreation room, ideal for guests, teens, or a home office.Outside, enjoy a private backyard framed by mature trees, offering ample space to relax, entertain, or play. The expansive deck is ideal for outdoor dining and summer gatherings. Additional highlights include a double-car garage with a newer insulated garage door, parking for four vehicles in the driveway, and a welcoming front porch that enhances the home's strong curb appeal.Ideally located within walking distance to parks, walking trails, shopping, movie theatre, pubs and restaurants, top-rated schools, and everyday amenities, with downtown Guelph just a short drive away. A fantastic opportunity for families or professionals seeking space, privacy, and a prime South Guelph location. (id:61852)
Revel Realty Inc.
32 & 34 River Street
Thorold, Ontario
A Rare Twin Semi Detached 4-Plex with 3-3 Bedrooms and 1-1+1 Bedrooms, $60,000+ yearly rental income for 2025 . There is 4-Car Parking on the property. There is potential for rents to be increased an extra $1395 monthly when units become re-rented at current market rates One 3-Bedroom unit is becoming available in January they have been paying $1400 /mo. that can be increased to $1800/mo. The owner has the City rental permit for all units and the permit is transferable to the new owners. Tenants Pay their own Hydro and Gas. Owner pays for Water. All leases are Month to Month. All separately metered. One unit has gas and the other units have baseboard heaters. ***NEW ROOF 2024*****NEW FRONT PORCH 2021****LOWER UNIT NEW FURNACE INSTALLED 2015****NEW DECK PATIO 2019****ALL NEW WATER TANKS 5 YEARS AGO OWNED. NEW Floor plus Apartment facelifts by unit and date. 32 Upper Renovated 2017. 32 Lower Renovated 2020. Upper........2019. Lower Renovated 2019. Office Unit......2015. Building is Only 30 years old!!! Property located in a scenic Village Setting! Close to Brock University 7 min. and Niagara College 14 min. Very Close to the Welland Canal's twinned flight locks where ships climb the mountain!! Great tourist attraction. Approx. 3800 Sq Ft of Total Living Space !!!!! HUGE 55 x 173' DEEP Lot! AVM Range to $773,852 at time of initial offering . Vendor has had the property for nearly a decade. Vendor will consider holding First Mortgage with over $250k Down Payment! (id:61852)
RE/MAX Success Realty
204 - 99b Farley Road
Centre Wellington, Ontario
Experience the very best of upscale condo living in this immaculate one-year-old executive second-floor corner unit, nestled in one of Fergus most sought-after developments. The Azure model offers a generous 1,439 square feet of beautifully curated living space. This home is part of a modern luxury development that's quickly become a favorite for professionals, downsizers, and those looking for carefree living without compromising on space or style. From the moment you enter this exclusive corner unit, the quality craftsmanship and attention to detail are undeniable. With expansive windows that flood the home with natural light, a private covered porch, and a thoughtfully designed open-concept layout, every inch of this space is made to impress and to be lived in with comfort and ease. The covered porch just off the living area is perfect for enjoying your morning coffee or simply relaxing with a cool drink as the sun sets. With protection from the elements, this space becomes a three-season extension of your living area. The living room features pot lights, stylish fireplace, walkout to porch, and open to dining area and kitchen. If you love to cook or entertain, the kitchen in this unit is a dream come true. Meticulously designed with high-end finishes, it boasts a large center island with quartz countertops, top of the line stainless steel appliances, RO system, stylish backsplash and undermount lighting, abundant soft-close cabinetry, and walk-in pantry for even more storage. The primary bedroom is large enough to create a full retreat with space for a reading nook and boasts a walk-in closet with custom cabinetry. The second bedroom is perfect for a guest room, home office, or den. The main bathroom features a stunning vanity with quartz countertop, and a glass walk-in shower. Dedicated underground parking space and storage locker, Ensuite Laundry. Don't miss out on this rare corner unit! (id:61852)
Royal LePage Rcr Realty
Lot 23 Glen Eagle Court
Huntsville, Ontario
Welcome to 23 St. Andrews Circle, a fully municipally serviced building lot in the sought-after Deerhurst Highlands community. Services include natural gas, hydro, and municipal sewer, all ready at the lot line. The lot has undergone extensive preparation and site work saving you time, money, and hassle. Located in immediate proximity to Highlands Golf Course. This home offers premium views and a private, natural setting. This property is truly turnkey: all major groundwork is complete, and you can begin building immediately. A rare opportunity to secure a prime lot in a prestigious golf course neighbourhood. (id:61852)
Shaw Realty Group Inc.
116 Eagle Avenue
Brantford, Ontario
The epitome of turnkey living. With room to breathe, grow, and room to enjoy. Set on an exceptionally deep lot with zoning that supports future opportunity. This 4 bedroom, 3 bathroom home features a layout that feels natural. From the large main floor master bedroom with spa like ensuite, to the large open concept family room with eat in kitchen and view of the beautiful back yard oasis and wrap around deck. Updated across 2023 and 2024, the property features a new roof on both the home and the detached garage, fresh interior and exterior paint, renewed landscaping, wrap-around porch overlooking the private back yard. The inground pool has been upgraded with a new liner, pump, and automated cleaner and a new cement patio. No rear neighbours with greenspace stretching toward the Grand River and Brantford's trail system. The 1100 sq ft. heated detached garage is a standout! Upgraded hydro, LED lighting, a year-round versatile bonus room, a dedicated workshop, oversized eaves, and a covered carport and separate gardening room. A versatile workshop and year-round bonus room offer practical space for hobbies, hands-on projects, or a dedicated home work area, with the flexibility to evolve as your needs do.Interior updates include new washer and dryer, CSA-certified wiring, 200-amp service, HVAC, water heater, furnace and a new heat pump servicing the rear family room, plus an additional heat pump in the garage.The deep lot and zoning framework allow buyers to explore severance or potential expanded use of the garage/workshop, additional dwellings; potentially creating further long-term value. With trails, parks, river access, and daily conveniences all close by, this location blends residential comfort with true urban walkability. (id:61852)
RE/MAX Twin City Realty Inc.
6 Village Drive
West Lincoln, Ontario
6 Village Drive, Smithville - a charming bungalow townhome in the popular Wes-li Gardens. This recently updated home features fresh paint, new berber carpet in the Bedrooms, new countertops in the Kitchen & Bath, and new Bathroom flooring. Offering a blend of comfort, functionality, and a low-maintenance lifestyle in a small town environment. The spacious layout includes a large Kitchen with ample cabinets & countertops, an open concept Living & Dining room, a private rear deck, and a 2nd private secret garden off the Dining room. The generously sized primary Bedroom includes two large closets and is next to a 5-piece bath with a separate shower. There is also a bright, spacious 2nd Bed/Den on the main level, a convenient main floor Laundry, and a large Mudroom with inside access to the attached garage. The lower level offers a Recreation rm & 2 bonus rooms, ideal for crafting, a workshop, or a home office, along with plenty of storage space. This home is located within walking distance to shopping, cafés, parks, and the community centre, making it a fantastic opportunity for empty nesters, down-sizers, or retirees to enjoy maintenance-free living in an amazing community. The affordable condo fees $275.00 monthly includes building insurance, common elements, exterior maintenance parking, snow removal & lawn maintenance. Public open house Saturday Nov. 8TH 2-4 PM (id:61852)
RE/MAX Escarpment Realty Inc.
19 Dover Lane
Centre Wellington, Ontario
Look no further for luxurious living in the heart of Fergus! Close to all amenities, fine dining, parks, and the historic charm Fergus has to offer, we proudly present this exquisite, fully customized, fully finished, 2+1-bedroom, 3-bathroom bungalow with every modern update imaginable. Maintenance free landscaping with turf, concrete walkways and massive back patio for entertaining overlooks stunning perennial gardens with numerous varieties of trees, flowers and perennials that bloom all year long. Large foyer invites guests with double closet, wood accent wall, glass railing/custom maple staircase and flows into the open concept kitchen/living/dining room boasting leather granite counters, 10' breakfast bar, top of the line black stainless steel appliances, floor to ceiling cabinets, undermount lighting, 9' ceilings, custom leather granite accent wall with built in tv and huge sliding doors with transom windows which walks out to back patio. Primary bedroom with walk in closet & custom 3-piece ensuite with walk in shower. Additional bedroom and custom 4-piece bathroom complete the main level. Lower level features spectacular rec/games room with custom 3D accent wall, enormous built in tv, huge laundry room, 3rd bedroom, 3-piece bathroom and storage room. **EXTRAS** Custom updated trim, doors, exquisite lighting, speaker system throughout, blink cameras, custom electronic blinds - the list doesn't end! (id:61852)
Royal LePage Rcr Realty
Part 1&2&3 - 196 Ecclestone Drive
Bracebridge, Ontario
Prime Development Opportunity in the Heart of Bracebridge, Muskoka Welcome to 196 Ecclestone Drive, a rare and ready-to-build development site offering incredible potential in one of Muskoka's most desirable locations. This exceptional parcel comes with conditional site plan approval to construct six (6) semi-detached homes, presenting an ideal opportunity for builders, developers, or investors seeking a turn-key project. Located just minutes from downtown Bracebridge, the property offers convenient access to schools, shopping, parks, and the Muskoka River - perfectly positioned for families and year-round living. With approvals well underway, the heavy lifting has been done - simply take it to permit and build out this beautiful enclave of modern semis. Site Plan Conditional Approval for 6 Semi-Detached Home, Municipal Services Available, Prime Location Near Downtown Bracebridge, Minutes to Shops, Trails, and the Muskoka River (id:61852)
Royal LePage Real Estate Associates
4875 John Street
Lincoln, Ontario
Beamsville home awaits a new owner! Family sized home with 4 Bedrooms home with 2.5 baths and rough in bath in the basement too! Live where you can play on the Bruce Trail of the Niagara Escarpment, the numerous walking paths, and parks where the kids can play in every season with cooling rinks and splash pads! Large main floor with open concept with eat in kitchen with large island and amazing coffee bar area. Family room with cozy gas fireplace and hardwood floors! Added Sunroom to enjoy from the kitchen then to the large deck in the fully fenced yard with storage shed and many perennial gardens. Sunny second floor primary bedroom with large walk in closed and ensuite with large soaker tub and separate shower! Updates include, second floor hardwood flooring, Shingles (2019), Furnace (2023), and some finishings started in the basement! Other room type is unfinished space in basement. Great restaurants, wineries, breweries and community you will love the moment you move in! (id:61852)
RE/MAX Escarpment Realty Inc.
1075 Heintzman Gate
Gravenhurst, Ontario
Waterfront Retreat on Trent Severn Waterway . Discover a rare opportunity to own nearly 7 acres of pristine, treed waterfront property on the highly coveted Trent Severn Waterway, part of the renowned and beautiful Sparrow Lake. This extraordinary parcel features a gravel access road leading to two cleared building sites, each offering breathtaking lake views of the sparkling waters of both Sparrow Lake and the Trent Severn. Whether you are building your dream home or perfect cottage retreat, you can find a charming lakeside cabin, waiting for your finishing touches. Enjoy year-round road access, a private dock, and endless opportunities for boating, entertaining, or simply unwinding in the tranquillity of nature. With majestic pines, abundant wildlife, and over 6 acres of seclusion, this is your chance to own a slice of paradise in Muskoka. This lot is private property. Please make sure to receive permission from the listing agent when visiting the property. (id:61852)
Keller Williams Experience Realty
508 - 200 Lagerfeld Drive
Brampton, Ontario
Beautiful 930 Sq. Ft 2 Bedroom Den, 2 Bathroom Suite. Bright Modern Finishes With Great Space In Every Room Large Window In Bedrooms. Laminated Flooring Throughout, 9 Ft Ceilings, & Granite Kitchen Countertops W/ Backsplash. Walk Out To The Large Glass-Enclosed Balcony With Gorgeous Skyline View. Tons Of Natural Sunlight. Walking Distance To Go Station/Transit, Close To All Amenities. (id:61852)
Homelife/miracle Realty Ltd
2972 Garnethill Way
Oakville, Ontario
Clean and well-maintained, larger-than-average townhouse featuring a finished walkout basement and direct garage access into the home. Conveniently located close to great amenities, transit, and top-rated schools. Ideal for families or professionals seeking space and comfort in a prime location. (id:61852)
Housesigma Inc.
1544 Gainer Crescent
Milton, Ontario
Experience pride of ownership in this bright, spacious, and meticulously maintained end unit, offering the privacy and feel of a semi-detached home. With approximately 2,000 sq ft of functional living space, this home is perfectly situated in Milton's family-friendly Clarke neighbourhood. The main level features durable laminate flooring, Pot lights, Freshly painted, Big windows, enhancing the bright, open-concept layout. You are welcomed into a large foyer with a walk-in closet and large living room perfect for entertainment. The Great room flows seamlessly into the dining area, which boasts large windows and a convenient walkout to the private backyard. The Large Kitchen is designed for functionality, featuring a breakfast bar, complementing backsplash, upgraded stainless steel appliances, and ample custom cabinetry. Upstairs, you will find four generously sized bedrooms and two full washrooms. The layout is ideal for a growing family, ensuring comfort and privacy for everyone. The spacious, untouched basement offers a unique opportunity to create a separate side entrance, perfect for developing a future in-law suite or generating additional rental income. This property is truly turn-key and move-in ready, located close to highly rated schools, extensive shopping, dining, and entertainment options. Its location is highly desired for its quick access to the 401 and all major commuter routes, making daily travel effortless. Don't miss this exceptional starter home! (id:61852)
RE/MAX Experts
3805 - 395 Square One Drive
Mississauga, Ontario
Location! Location! Location! Gorgeous Brand New 2 Bedroom Condo Unit Nestled in the Amazing Square One Community! Stunning Open Kitchen with White Modern Cabinetry & Stainless Steel Appliances. Open Concept Living & Dining Room with Huge Windows Boasting Beautiful Views! 2 Generous Bedrooms & 2 Full Baths. Spacious Primary Bedroom with Large Closet & Overlooking Stunning Views of Mississauga! Light Floors Thru D/R, L/R & Bedrooms. Ensuite Laundry. Fantastic Amenities Including 24Hr Concierge, Fitness Centre with Half-Court Basketball & Rock Climbing Wall, Co-Working Lounge, Social Spaces, Outdoor Terraces, Community Garden, Kids' Play Areas & More! Includes One Underground Parking Space & One Storage Locker. Fabulous Location Close to Everything: Minutes from Square One, Celebration Square, YMCA, Restaurants, Shopping & Highway Access! Move-In Ready!!! (id:61852)
Real One Realty Inc.
34 Garbutt Crescent
Brampton, Ontario
Stunning 4 + 1 bedroom, 4 bath, renovated executive home on a premium pie - shaped lot ( 88' rear ) located in desirable " Olde Town Brampton " ! Updated custom gourmet eat-in kitchen with under cabinet lighting featuring quartz countertops, mosaic backsplash, 24" X 24" porcelain tiles, upgraded cupboards and custom pantry. Large primary bedroom featuring a luxury 5 - pc ensuite bath, corner glass shower with two heads, walk - in closet and bay window. Mainfloor family room with gas fireplace and walk - out to pool, formal dining room and mainfloor laundry. Nicely finished open concept basement with 5th bedroom / office, dry bar and 2 - pc bath. Gleaming hardwood floors, upgraded glass insert front door with 3 point locking system, security system, spiral oak staircase with wrought iron pickets, pot lights, crown mouldings, vinyl windows, reshingled roof and upgraded insulation. Backyard oasis featuring a heated in-ground salt water pool, interlocking patio, concrete walkway, extensive landscaping with mature cedars and perennial plants and shrubs. Large 12ft x 10ft shed with electrical service. Parking for 5 vehicles with double garage and three car wide driveway with french curbs, enclosed porch with garage entrance and updated garage doors. Walking distance to schools, parks, shopping, "Flower City Community Campus" and sports fields. Absolute move in condition and shows 10 ++++ ! (id:61852)
RE/MAX Realty Services Inc.
3892 Manatee Way
Mississauga, Ontario
Well-maintained semi-detached home located in the highly desirable Churchill Meadows community of Mississauga. Functional and spacious main floor layout featuring combined living and dining areas with hardwood flooring. Bright kitchen with breakfast area and walk-out to a private composite patio, ideal for outdoor enjoyment. Finished basement offers a separate side entrance and includes a large bedroom, full washroom, laundry area, cold cellar, and mechanical room. Recent updates include roof replacement (2020) and central air conditioning system. Conveniently located close to schools, parks, shopping, and transit.Well-maintained semi-detached home located in the highly desirable Churchill Meadows community of Mississauga. Functional and spacious main floor layout featuring combined living and dining areas with hardwood flooring. Bright kitchen with breakfast area and walk-out to a private composite patio, ideal for outdoor enjoyment. Finished basement offers a separate side entrance and includes a large bedroom, full washroom, laundry area, cold cellar, and mechanical room. Recent updates include roof replacement (2020) and central air conditioning system. Conveniently located close to schools, parks, shopping, and transit. (id:61852)
First Class Realty Inc.
1510 - 2269 Lake Shore Boulevard W
Toronto, Ontario
Welcome to the Beautiful Spectacular 1+1 Bedrm Unit At Marina Del Ray Phase Iii With Best Waterfront Location & Gorgeous South Lakeview! Rent Included All Utilities, Parking & Locker + Resort Liked Exclusive 5 Stars "The Malibu Club" Lounge & Facility On 34th Floor For You To Enjoy! Practical Layout With Newer Upgraded Laminated Flooring Thur-Out, Newer Rang Hood In Kitchen, Newer Window Blinds & Enjoy The Amazing Lake/City View In Living Rm & Den Combined To A Large 4 Pcs. Ensuit Bedroom. Steps To Water, Yacht Club, Waterfront Trails & Parks, Shopping, Ttc. Mins To Downtown And Airport. Steps To Future Parklawn Go Station. (id:61852)
Exp Realty
2305 - 30 Elm Drive W
Mississauga, Ontario
ONE YEAR NEW High Floor Beautiful 1Bedroom+ Den+2 FULL Bath+ Parking+ Locker+++ Luxury living at its finest in downtown Mississauga with this stunning 1 bed+Den + 2 Full bath condo at Edge Towers by Solmar ! Perfectly designed with high-quality finishes, this spacious unit offers everything you need to live, relax, and entertain. Experience modern condo living at its finest at Edge Towers spectacular unblocked view from Balcony to l Ontario Lake by Solmar Development Corp, located at 30 Elm Dr W, Mississauga. *DEN is larger enough to work as a second bedroom. Extra space for storage offers Private locker. Perfectly situated at Hurontario & Central Pkwy, just steps from Square One Shopping Centre, and array of shops and dining options, Edge Towers 2 offers unparalleled convenience. Enjoy cultural attractions such as the Living Arts Centre and Mississauga Celebration Square, all within walking distance. With future access to the Hurontario LRT and close proximity to Hwys 403, 401, and 407, commuting is effortless. (id:61852)
Icloud Realty Ltd.
