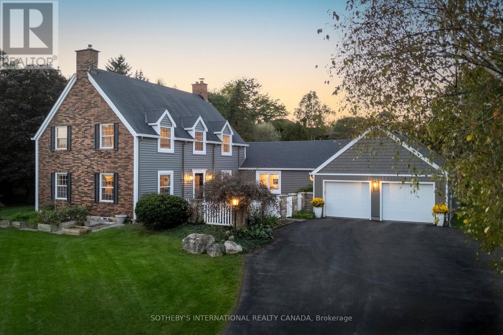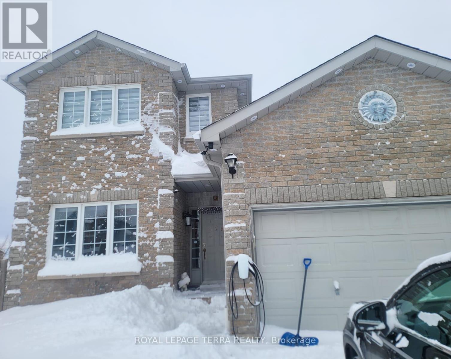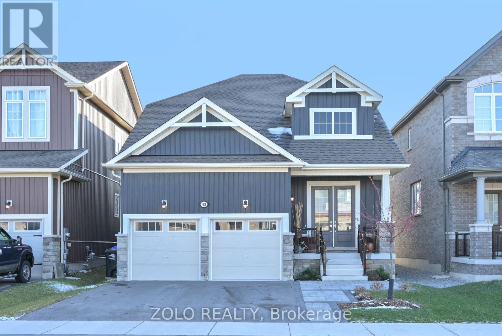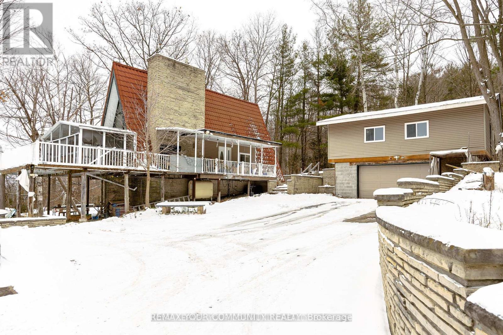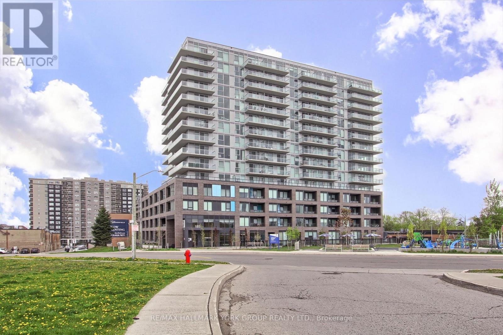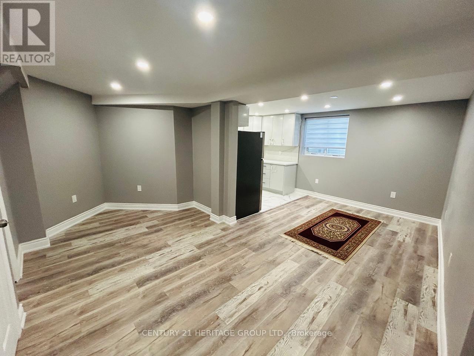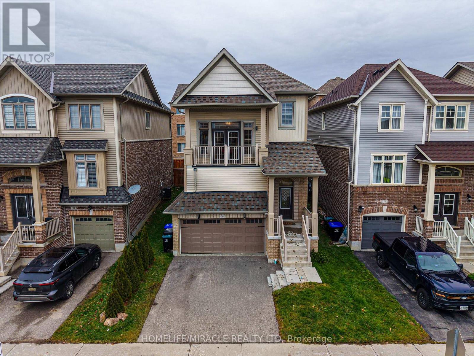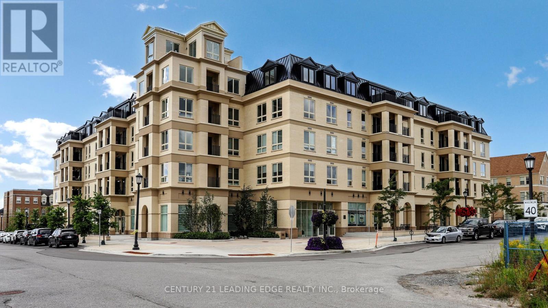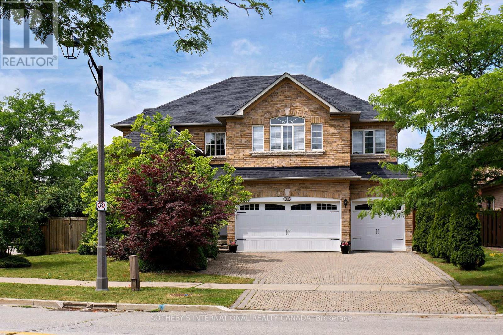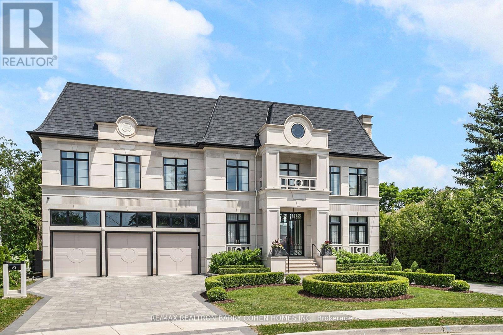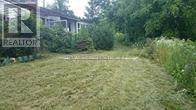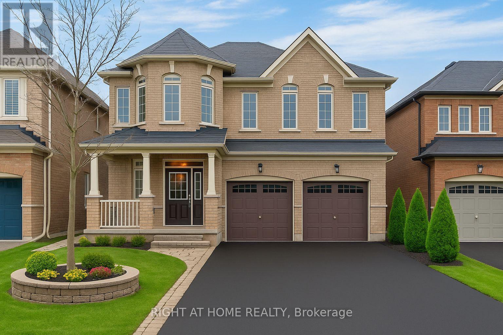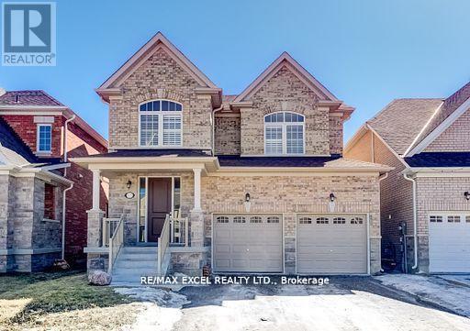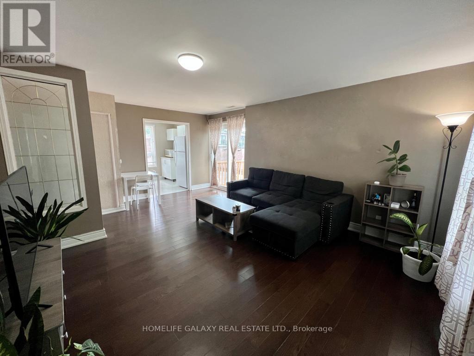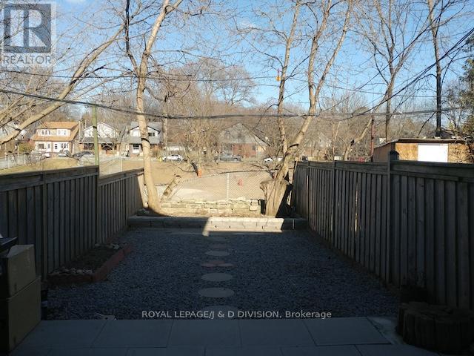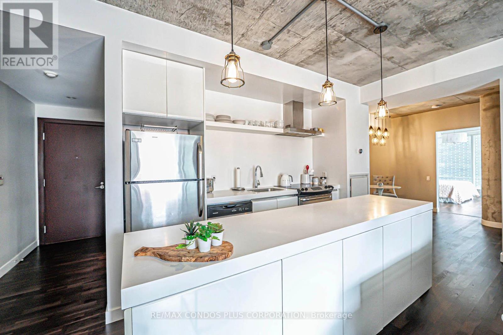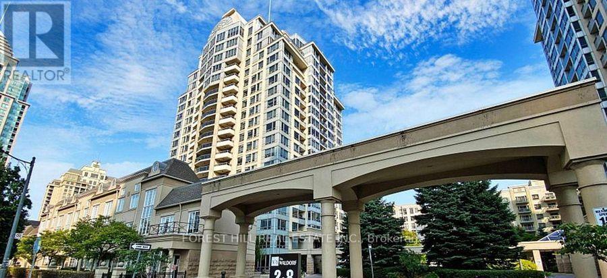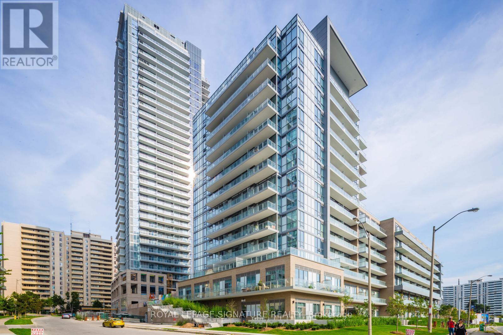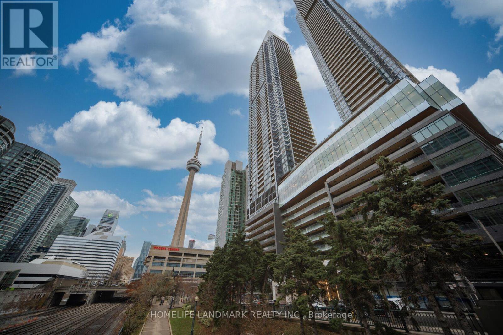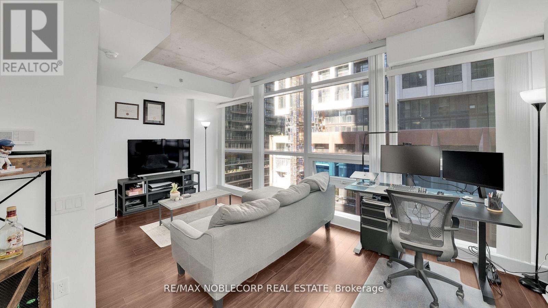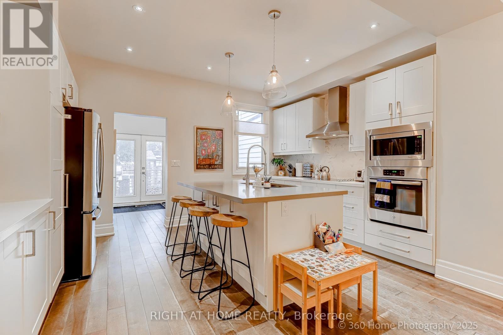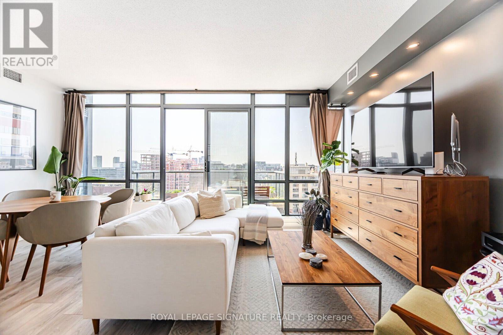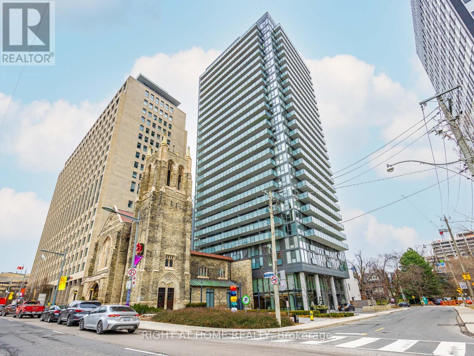331 Wheelihan Way
Milton, Ontario
Welcome to 331 Wheelihan Way, set in an exclusive enclave of estate homes in the highly desired Hamlet of Campbellville in Milton. This Cap Cod style home with lovely front courtyard has been recently renovated and features an incredible designer kitchen, white oak hardwood flooring, separate family room with fireplace, formal living room with fireplace and custom built-in shelving, and lovely sun filled great room with walk-out to the backyard. Straight out of a magazine, the gorgeous chef's kitchen features massive island, Quartz Countertops, built-in stainless steel appliances, custom window coverings, and inviting Bench Overlooking the Courtyard. Open concept to the large dining space making it the perfect layout for entertaining. Main floor office/den along with a large guest bedroom, separate mudroom and main floor laundry with powder room, complete the main level. The upper level features 3 more large bedrooms with high-end broadloom. The primary has a newer 3 piece bath and walk in closet with custom built-in shelving. The additional bedrooms share another beautiful 4 piece bath. The gorgeous tree-lined backyard has tons of lush perennial gardens, incredible front curb appeal with golf course green grass maintained with the irrigation system, lovely front courtyard with seating area, outdoor cedar sauna, and an incredible interlocked patio with gazebo for those warm summer evenings. Set in a quiet, family friendly estate subdivision in the charming community of Campbellville with quaint shops, restaurants, parks, and incredible schools. Minutes to the 401 for the commuters. (id:61852)
Sotheby's International Realty Canada
409 - 16 Brookers Lane
Toronto, Ontario
Truly One-Of-A-Kind! This Bright And Spacious Two Bedroom, Two Bathroom Corner Unit Has A Lot To Offer. Of Particular Note Is The 1,485 Square Foot Private Terrace With South/East Exposure, and a view of Lake Ontario. The Open-Concept Kitchen Features Granite Counters And Stainless Steel Appliances. The Unit Features A Foyer For Added Privacy. Comes With One Parking And One Locker. The Desirable Location Offers Quick Access To The Downtown Core, And Highway Access Out Of The City. Walking Distance To Great Restaurants As Well As The Paths Along The Lake That Are Perfect For A Long Walk Or Bike Ride. A Perfect Location To Live, Work And Play. Please see virtual tour for 3D walkthrough of property. Amenities Include 24-Hour Concierge, Indoor Pool, Whirlpool, Cedar Sauna, Fitness Centre, Meeting & Party Rooms, Cyber Lounge, Billiards Room, Theatre Room, Rooftop Deck, Guest Suites, And Visitor Parking. (id:61852)
Sage Real Estate Limited
72 Jessica Drive
Barrie, Ontario
Great Two Storey 2800 Sq. St, 4 Bdrm House With Beautiful Open Concept & 9 Ft Ceilings, Spacious Kitchen With Upgraded Cabinets & Breakfast Area, 5 Min To Hwy 400 & Walking Distance To Go Train. This Property is great for investor as well as first time buyer. This property has walk out basement with separate entrance. (id:61852)
Royal LePage Terra Realty
43 Simona Avenue
Wasaga Beach, Ontario
+++Welcome Home+++ To This Fully Finished 2 Plus 1 Bedroom 3 Year Old Raised Bungalow In An Upscale Family Friendly Neighborhood Just A Short Walk To The Beach, There Is A Park At The End Of The Street, A Short Drive Into Collingwood, Offering A 40 x 168 Foot Deep Large Pool Sized Backyard, Open Concept Main Floor Of Home Features 9 Foot Ceilings, Living Area With Cozy Electric Fireplace, A Large Eat In Kitchen With Walkout To Deck, Back Yard Is Fenced, 18x8 Foot Shed, Main Floor Primary Bedroom With 4 PC Ensuite And A Second Bedroom, Main Floor Laundry Just Inside The Entrance To The 2 Car Garage, Downstairs You Will Find A Bright Basement With Larger Than Normal Windows, Luxury Vinyl Plank Flooring, Recreation Room With A Wet Bar, 3rd Bedroom, A 3PC Bath And An Office, There Is Also Loads Of Storage. Just Move In And Enjoy!! (id:61852)
Zolo Realty
3132 Twelfth Line
Bradford West Gwillimbury, Ontario
WOW!! Need space for a homehased business? Need space for multiple trucks or other vehicles? Need access to Highway 400, Barrie and the GTA? You found it! An exceptional opportunity awaits the right entrepreneur!! Angel stone exterior and cedar interior in this "A" frame style home. Replete w/a steel roof with a lifetime warranty and flexible living space this special residence sits on a nearly I acre, totally private wooded lot minutes from Bradford. Vibes of cottage country, yet this one is so much more!! Detached, partially finished BONUS 30 x 30 Workshop with Hydro, Woodstove Heat and a separate entrance sits atop a 2 car garage (1407 sq ft as per MPAC- Reroofed 2023). All this sits amidst woods and trees with the view of a private pond spring fed from the Mouth of the Notawasaga River. You pay nothing for Water, Septic and your Water heater which are all owned. New Drilled 55' Well with the freshest water, septic system, and Hot water tank belong to you so you pay nothing for water. New Oil tank (2022- Approx $600 to .'ill) Hydro System updated 2012 with Breakers, (Winter $400-$500 mo- Summer $200-$300mo). Book your private viewing today!! (id:61852)
RE/MAX Your Community Realty
419 - 185 Deerfield Road
Newmarket, Ontario
Beautiful 2 Bedroom, 2 Bathroom Suite In The Davis By Rose Corp, A Modern, Amenity-Rich Building In Central Newmarket* Thoughtfully Designed Layout With Large Foyer Closet, Ensuite Laundry, And Spacious Principal Rooms* Bright Open Concept Living/Dining Area With Oversized Windows And Walkout To Private, Enclosed Balcony With Sunny South Exposure* Stylish Kitchen Features Stainless Steel Appliances, Ceramic Backsplash, Centre Island With Eat-In Seating, and Ample Cabinetry* Generous Primary Bedroom Includes Walk-In Closet And 3 Pc Ensuite With Gorgeous Glass Shower And Quality Ceramic Finishes* Second Bedroom Offers Double Closet And Walkout To Second Balcony with More South-Facing Views* Move-In Ready!* Building Offers Extensive Amenities Including Guest Suite, Gym, Yoga Studio, Rooftop Terrace With BBQs, Party Room, Theatre, Kids Play Area, Pet Spa, Games Room, Hobby Room, Lounge And Visitor Parking* Located Minutes To Transit, Shopping, Upper Canada Mall, Parks, Restaurants, Schools, Golf, Movie Theatre & More* Urban Convenience With A Community Feel* An Excellent Opportunity In A Rapidly Growing Location! (id:61852)
RE/MAX Hallmark York Group Realty Ltd.
Keller Williams Realty Centres
1120 Leslie Drive
Innisfil, Ontario
Beautiful Brand New Finished Basement Apartment for Lease!This bright and modern basement suite offers 2 spacious bedrooms, 1 full bathroom, a private separate entrance, and convenient in-suite laundry. Thoughtfully finished with contemporary touches, this home is perfect for comfortable and private living.Situated in a quiet and peaceful neighbourhood, the property is close to schools, library, grocery stores, and just minutes from a beautiful nearby beach, making it an ideal location for families or professionals.Tenant to pay 30% of utilities. (id:61852)
Century 21 Heritage Group Ltd.
79 Willoughby Way
New Tecumseth, Ontario
Immaculate 3 bedroom 3 Bath home in the highly sought after Treetops community. This immaculate Brookfield built home offers a bright and spacious layout filled with natural light, featuring modern finishes and thoughtful design throughout. The inviting open concept main floor is perfect for daily living and entertaining, with a stylish kitchen showcasing quartz countertops, a sleek backsplash, stainless steel appliances, and plenty of cabinet space. Hardwood flooring and pot lights on the main level offering a touch of elegance and warmth to the space. Impressive bonus room with 15 foot ceilings and a private balcony, ideal for unwinding or working from home while enjoying stunning west facing sunset views. The primary bedroom offers a peaceful retreat with a luxurious 4 piece ensuite and walk in closet. This carpet free home also includes a double car garage and a partially finished basement with 9 foot ceilings, offering even more room for future living space.Located within walking distance to a neighbourhood park and elementary school, this home delivers the perfect combination of style, function, and family friendly convenience. (id:61852)
Homelife/miracle Realty Ltd
224 - 101 Cathedral High Street
Markham, Ontario
Move in this Year! Live In The Elegant Architecture Of The Courtyards I At Cathedraltown! European Inspired, 5 Storey Boutique Style Condo Building. Unique Distinctive Designs surrounded by Landscaped Courtyard/Piazza w/patio spaces. This 2nd Floor 947 Sq.Ft. 2Bedroom, 1 Bath Unit Is In Walking Distance To Shopping, Public Transit And Great Schools. Building Amenities Include Grand Salon, Bar & Solarium, Concierge, Visitor Parking, Exercise Room, 6 E.V. Charging Stations and much more! (id:61852)
Century 21 Leading Edge Realty Inc.
110 Velmar Drive
Vaughan, Ontario
Welcome to 110 Velmar Drive Situated on a Bright Corner Lot,in the Prestigious and High Demand Area of Weston Downs. Double Door Entrance to Cathedral Ceilings, 9 Feet Ceilings Throughout Main Floor, Grand Staircase and Wonderful Layout, Large Spacious Rooms. Basement Has Great for Potential in Law Suite. Approximately 4,034 square feet not including the Unfinished Basement. Den & Laundry Room on Main Floor, Service Stairs to Large Basement. Family Size Kitchen with Granite Counter Tops, Centre Island and Walk Out to Large Deck. Very Spacious Primary Bedroom with Sitting Area, 6 piece bath, His/Hers Closets. Every Bedroom is Connected to an Ensuite Bath. Parquet Dark Stained Floors Throughout. Fully Fenced Backyard for Kids to Play. 3 Car Garage with Wide Interlocking Driveway. 6 Car Parking. Amazing Area to Raise a Family. Close to Hwy 400/427, Transit, Schools, Parks, The National Golf Club, Vaughan Hospital, Wonderland, Restaurants, Vaughan Mills Mall for Shopping, Kortright Centre for Nature Walks, and Much More!! (Newer Fence *2017) Furnace, Cen.Air & Hot Water Tank (2020) (id:61852)
Sotheby's International Realty Canada
61 Orlon Crescent
Richmond Hill, Ontario
Save Up to $250,000.00 on Luxury Land Transfer Tax On This Stunning Custom Built Estate, Crafted Over 8,000 Sqft. Of Unparalleled Living Space At Quiet Crescent In Prestigious South Richvale Local , This Exceptional Builder's Own Family Residence Exemplifies Masterful Craftsmanship, W/No Expense Spared In Achieving Ultimate Elegance. Featuring 5+1 Beds & 9 Baths. The Architecturally Distinctive Exterior is Adorned W/Indiana-Cut Limestone, Spanning 9-Car Heated Circular Driveway & 3 Heated Garages. An Impressive 22' Grand Entrance Hall Leads To Exemplary Principal Rooms Enhanced By High-End Fixtures, Natural Oak Floors, Custom Crown Moulding, Fibreglass-Panelled & Marble Natural Stone Finishes T/O All 3 Levels.The Private Office, Enclosed By Double Glass Drs & Finished W/Full Custom Wood Panelling & B/I Shelving, Opens To An Exquisitely Appointed Great Room W/11' Ceiling Heights, An Expanded Linear Gas Fireplace, A B/I Speakers System & W/O Access To The Terrace.The Gourmet Chef's Kitchen Showcases A Spectacular Marble Countertop & Backsplash, Top-Tier B/I Appliances, Custom Cabinetry & Premium Hardware.The Primary Suite Exudes Grandeur W/12' Coffered Ceiling, A Custom Wall Unit, Fireplace & A Boutique-Quality Walk-In Closet Featuring A Central Island & B/I Makeup Desk. The Resplendent 7-Pcs Ensuite Is Crafted W/Magnificent Book-Matched Marble Stone On The Floors & Walls, Complete W/Heated Flooring & Custom-Designed His/Hers Vanities. 4 Additional Bedrooms Feature B/I Beds W/Custom Headboards, Ensuites W/Natural Stone Vanities, & 3 Opulent W/I Closets.The Lavish Entertainer's Basement Offers A Recreation Room W/Heated Flrs, Integrated Speakers, A Steam Fireplace, Built-In Bench Seating, A Custom-Designed Wet Bar, & A Glass Wine Rm. The Gym Includes Its Own Washroom, Mirrored Wall, & Beverage Cooler. This Functional Basement Walks Out To A Professionally Landscaped Backyard Oasis. (id:61852)
RE/MAX Realtron Barry Cohen Homes Inc.
8519 Islington Avenue
Vaughan, Ontario
POWER OF SALE LAND ,Attention Builders, Developers and Investors! This magnificent land, seton a sprawling 276 x 212 ravine lot is opportunity to build your dream house providing breathtaking view that promise an unparalleled connection to the natural world right at your door .It also offers an opportunity for small Builder/Developer to build multi units to meet provincially mandated housing targets to support Vaughan's growth. LAND IS POWER OF SALE AND SOLD AS IS, THE SELLER NOR THE AGENT DOES NOT REPRESENT ANYWARRENTIES AND LIBILITIES,BUYERS AND BUYERS AGENT TO DO DUE DELIGENCE (id:61852)
Royal LePage Flower City Realty
90 Maplebank Crescent
Whitchurch-Stouffville, Ontario
Welcome to 90 Maplebank Cres, a beautifully upgraded 6-bedroom, 5-washroom detached home offering approx. 4000 sq ft of living space with professionally finished walkout basement with separate double-door entrance.Potential Monthly Rent Of $6000 ($3700 Main & $2300 Basement).The main floor features a spacious open-concept layout with combined living/dining, a bright breakfast area, and a family room with gas fireplace and 5-panel bay window. The modern kitchen showcases granite counter tops, a large island with granite surface and upgraded light fixtures, custom granite back splash, and a deep double stainless steel sink with upgraded faucet. Stainless steel appliances include fridge, gas stove, range hood, and dishwasher. The home is painted throughout (including trims and doors), with pot lights inside and out, upgraded light fixtures, and hardwood floors throughout the second floor and main living areas. Carpet free. The stairwell and landing area are lit with pot lights and a chandelier, while the dining area features an extensive chandelier. Smart switches control lighting throughout the home for modern convenience.Upstairs, hardwood floors extend through all bedrooms and hallways. The large primary bedroom offers a walk-in closet and a spa-like en suite with Jacuzzi tub, glass shower, and his & her sinks. The second bedroom features a walk-in closet and semi-en suite. The third and fourth bedrooms have closets and share a semi-en suite.The bright walkout basement offers 2 spacious bedrooms, a 4-pc bathroom with mosaic wall, modern kitchen with stainless steel appliances, open-concept family/dining area, vinyl flooring throughout, and en suite laundry. The double-door walkout opens to a stone-paved backyard and pathway.Newly Installed modern double garage doors,custom-built shelving,fits 2 cars inside, with parking for 4 more on the no-sidewalk driveway. Located near parks, trails, top-rated schools, and Hwy 404. This beautifully maintained home is a true gem! (id:61852)
Right At Home Realty
Bsmt - 135 Fred Jackman Avenue
Clarington, Ontario
Bright, Spacious & Open Concept ~Legal~ Basement Apt In The Heart Of Bowmanville! Brand New 2 Bedroom Unit W/Private Laundry, 4 Pc Bath, Vinyl Floors Throughout, Egress Window & 1 Parking Space. Fantastic Location Close To All Amenities, Schools, Parks, 401, 115 & Shopping!Exceptionally Clean Unit! Tenant Pays ($200.00)All Utilities. Non-Smoker & No Pets Preferred. Available For Immediate Possession. (id:61852)
RE/MAX Excel Realty Ltd.
2nd Floor - 983 Victoria Park Avenue
Toronto, Ontario
Rare opportunity to lease a spacious, sun-filled upper-level residence in a highly desirable neighbourhood. Offering a private entrance and an exceptional layout, this two-bedroom suite is ideal for a small family or a professional couple seeking comfort, privacy and convenience. The bright, inviting kitchen features clean white finishes and an oversized window that floods the space with natural light. The expansive living and dining area is perfect for relaxing, highlighted by hardwood flooring, a large picture window, and a walk-out to a private deck-an uncommon and highly sought-after feature. Two generously sized bedrooms are quietly tucked away at the end of the hallway and offer large windows and double-door closets. Steps to TTC, shopping, groceries, restaurants, golf and places of worship. Well-located, move-in ready suites of this caliber are rarely available-schedule your showing today. No smoking. No pets. (id:61852)
Homelife Galaxy Real Estate Ltd.
1 - 179 Coxwell Avenue
Toronto, Ontario
Warm and Compact 1-Bedroom Perfect for a Solo Occupant or Couple in Desirable Leslieville/Beaches Neighbourhood. Located close to the Woodbine Beach with many shopping choices in the area; Little India; Queen St East; Gerrard Square; shops on the Danforth. No Frills grocery located just steps away on Coxwell. Fit4less located close by on Coxwell. Entertainment options in the area with Cineplex Woodbine Theatre and Drake/Life Nation History club plus numerous restaurants/bars within walking distance. Unit Includes appliances including stove/oven, microwave, fridge. Exclusive use of laundry in the unit. Large shared outdoor spaces that backs onto Moncur Park. Many transit options in the area. TTC 24-hour streetcar route 506 steps away from the property. Short walk to Queen St and the TTC 501 street car. Subway access via the Coxwell Bus 22 to Coxwell Station. Dundas Ave East has designated bicycle lane/route providing easy access to downtown and Beaches. (id:61852)
Royal LePage/j & D Division
424 - 75 Portland Street
Toronto, Ontario
Experience the best of King West Loft living at Seventy5 Portland. This supersized 1-Bedroom + Den, 2-bathroom corner suite is where bold design meets unbeatable lifestyle. Relax & Unwind with almost 1,000 SF of modern, open-concept space curated for both function and flair. Enjoy Soaring 9-ft exposed concrete ceilings, and south-facing floor-to-ceiling windows that flood the home with natural light. White Modern Cabinetry, Hardwood Floors, Quartz Countertops & Full-sized Stainless Steel Appliances accent an Oversized Kitchen Island that creates a stylish hub perfect for everyday living or effortless entertaining. Retreat to your king-sized Primary Bedroom, complete with a large walk-in closet and a luxurious 4-piece ensuite featuring a Soaker Tub and separate glass-enclosed shower. The versatile 11.28 Ft x 10 Ft den with a full window offers the ideal flex space for a home office, second bedroom or guest suite, gym or creative studio. Step out through the Double Glass Sliding Doors to your private south-facing terrace with a gas BBQ hookup with City & Sunset Views. This is the ultimate urban oasis where you can relax, entertain, and soak in the city skyline. Perfectly positioned in Toronto's thriving Fashion District, you're steps to King Street West, Victoria Memorial Square Park, Shops & Restaurants at The Well, Queen West, world-class dining, and even Billy Bishop Airport & the Waterfront Trails. A Perfect 100/100 Walk & Transit Score! Parking, Locker, and Bicycle Rack included...because true downtown living shouldn't mean making any compromises. Ready to elevate your lifestyle? Suite 424 isn't just a condo, it's your next great chapter in refined Urban Living. Dare to compare....exceptional value and location.... see Video Tour for more! (id:61852)
RE/MAX Condos Plus Corporation
Gv10 - 2 Rean Drive
Toronto, Ontario
Beautiful One Bedroom + Den Garden Villa In Daniels' Prestigious New York Towers At Bayview Village. This Rare Ground-Level Condo Offers The Feel Of A Townhome With Your Own Private Front Door, Patio, And Landscaped Lawn. Thoughtfully Designed Layout With A Spacious Den Ideal For A Home Office Or Guest Space. Enjoy Resort-Style Amenities Including Indoor Swimming Pool, Fully Equipped Gym, Sauna, Party Room, Media Room, Golf Simulator, And More. BBQ's Permitted On The Terrace - Perfect For Outdoor Entertaining. Unbeatable Location Just Steps To Bayview Village Shopping Centre And Subway Transit, With Quick Access To Highway 401 & 404 Within Minutes. A Unique Townhouse-Style Condo In A Highly Sought-After Neighbourhood. All Utilities Included. Comes With Parking And Locker. $250 Refundable Key Deposit. (id:61852)
Forest Hill Real Estate Inc.
605 - 52 Forest Manor Road
Toronto, Ontario
Welcome to this bright and well-designed corner 2-bedroom, 2-bathroom unit in a highly sought-after North York location, offering comfort, convenience, and exceptional accessibility. This corner unit features a practical 2 bedroom layout, ideal for couples, small families, or professionals seeking a functional and efficient floor plan. Both bathrooms are equipped with modern stand-up showers, providing a clean, contemporary, and low-maintenance living environment. The open-concept living and dining area offers great flow and natural light, making the space both comfortable and inviting. Located directly across from the Toronto Transit Commission subway and steps to Fairview Mall, everyday shopping, dining, and transit are right at your doorstep. Seneca College is a short drive north, and commuters will appreciate quick access to the DVP and Hwy 401.The building is well managed and offers excellent amenities, delivering a convenient and comfortable condo lifestyle. An excellent opportunity to lease a move-in-ready unit in one of North York's most connected and desirable communities. (id:61852)
Royal LePage Signature Realty
2315 - 1 Concord Cityplace Way
Toronto, Ontario
Welcome To This Iconic Landmark Luxury Condo Concord Canada House! It Locates In The Heart Of Downtown Toronto, Only A Few Steps To The CN Tower, Rogers Centre And The Ripley's Aquarium Of Canada. The Unit Is Brand New, Never Been Lived In. 485sf Plus 45sf Balcony, 1 Bedroom With Ensuite Design, Open Concept Living And Kitchen, Floor-To-Ceiling Windows, Open Balcony With North West Exposure, His/Her Closets, Carpet Free. Fabulous Amenities Including 24 Hours Concierge, Indoor Pool, Gym And More. Banks, Restaurants, Groceries, Harbour Front, Library And Chinatown Are In 10 Mins Walking Distance. TTC Station Right At Corner Of The Building Spadina Ave, Only 2 Minutes Drive To QEW Hwy, Very Convenient Location, Don't Miss The Chance To Be The First Homeowner! (id:61852)
Homelife Landmark Realty Inc.
810 - 375 King Street W
Toronto, Ontario
Welcome to your new home at M5V Condos. This well-designed 1-bedroom suite offers a serene North exposure and a functional open-concept layout ideal for comfortable urban living. Modern finishes throughout and a smart use of space create a stylish yet practical home. The unit has also been freshly painted, adding a clean and move-in-ready feel. Enjoy premium building amenities including a 24-hour concierge, fully equipped fitness centre, party and entertainment room, and more. Perfectly located just steps from King West's restaurants, cafés, nightlife, transit, Rogers Centre, and the Financial District - offering exceptional convenience and downtown lifestyle living (id:61852)
RE/MAX Noblecorp Real Estate
529 Dupont Street
Toronto, Ontario
Spacious and Stylish 2-Storey 3-Bedroom Home for Rent - Bathurst & Dupont. Live in one of Toronto's coolest pockets. This stylish two-floor, 3-bedroom house sits right at Bathurst & Dupont and delivers the perfect mix of space, comfort, and laid-back city living. Inside, you'll find bright, open living and dining spaces that are great for hosting or just kicking back. The home comes partially furnished with a dining table and chairs, bar stools, a comfy couch, TV, Outdoor Table/Chairs and Furniture and more-so you can move in and feel at home right away. Step outside to a rare, oversized backyard, ideal for summer hangs, BBQs, or a quiet morning coffee. You'll also get 1 dedicated parking spot-a major win in the city. To make life even easier, bi-weekly professional cleaning is included in the rental price, so you can spend less time worrying about chores and more time enjoying the neighborhood. (id:61852)
Right At Home Realty
1405 - 438 King Street W
Toronto, Ontario
Sunset lovers, this one is for you! This rare 2 bed, 2 bath corner suite is one of only two in the building, featuring a coveted uncovered West facing terrace with glass railings. A smart split bedroom layout showcases 9ft floor to ceiling windows, upgraded flooring, accent lighting, refreshed kitchen cabinetry, and window coverings. Seamless indoor outdoor living, endless light, and dramatic west views define this standout home. All utilities included, plus 1 underground parking and 1 locker. A rare chance to own the iconic Stan Getz layout bold, bright, and beautifully positioned. Located in a highly walkable downtown neighbourhood with excellent school options: Ogden Junior Public School (JK-6) and Ryerson Community School (JK-8), with access to strong French and secondary school options such as ÉÉ Gabrielle-Roy and Harbord Collegiate Institute. Steps to multiple parks, recreation facilities, and TTC streetcar access, with St. Andrew subway station nearby , hospitals, police, fire services , coffee shops, and restaurants, all within close proximity. (id:61852)
Royal LePage Signature Realty
1106 - 99 Foxbar Road
Toronto, Ontario
Welcome to Blue Diamond Condo. Well-Known Peaceful and Calm Neighbourhood. Bright and Spacious1 bedroom (500sqf + 98sqf Balcony) with Laminate floor throughout. Custom Design Kitchen with Built-In Appliances.Clear North View. Step to Longo's, LCBO, cafes, boutique fitness, and some of the city's best restaurants. Easy TTC Access To Downtown Toronto. Perfect for someone who wants the prestige of St. Clair, the energy of Midtown, and the convenience of having literally everything at your door. You can also enjoy amenities such as Bike Storage , Community BBQ , Gym , Indoor Pool , Media Room , Party Room/Meeting Room , Concierge , Squash/Racquet Court , Recreation Room , Exercise Room , Game Room , Sauna , Visitor Parking , Guest Suites. (id:61852)
Right At Home Realty
