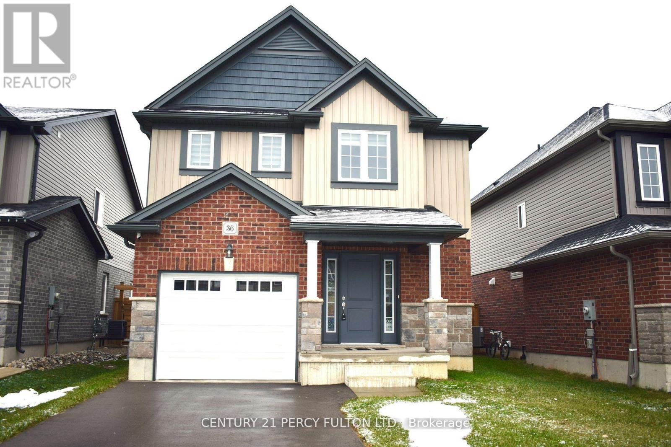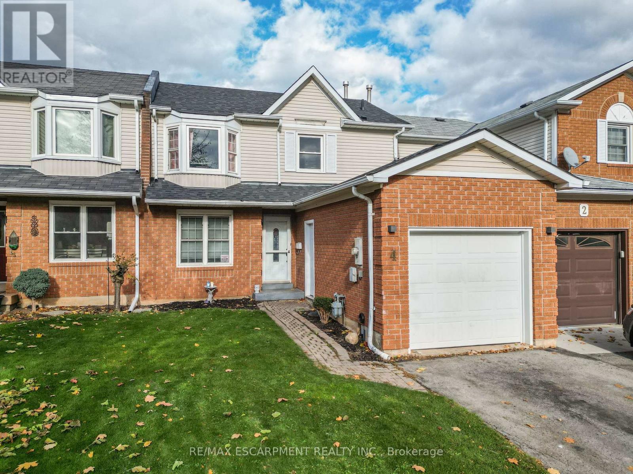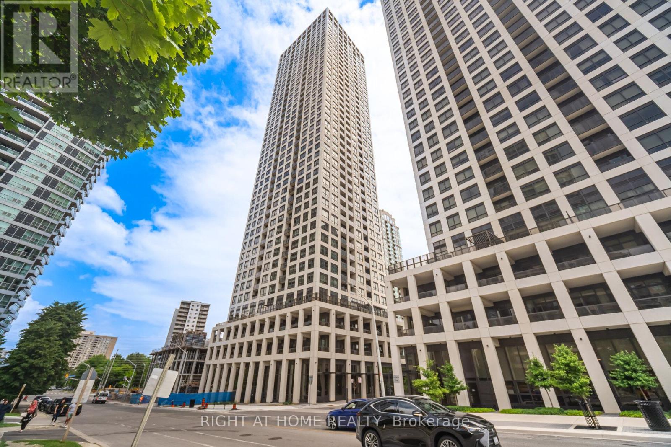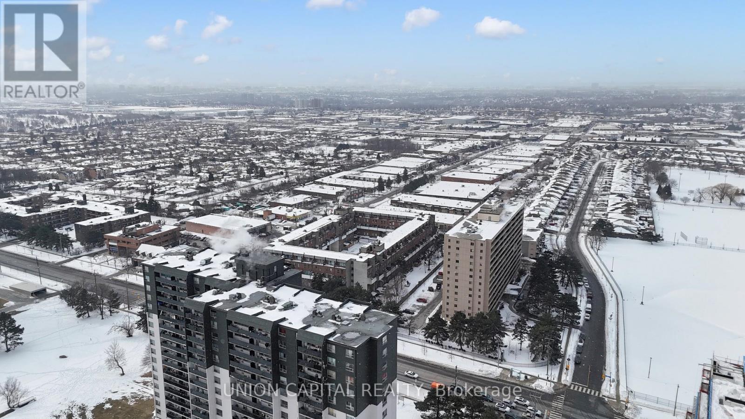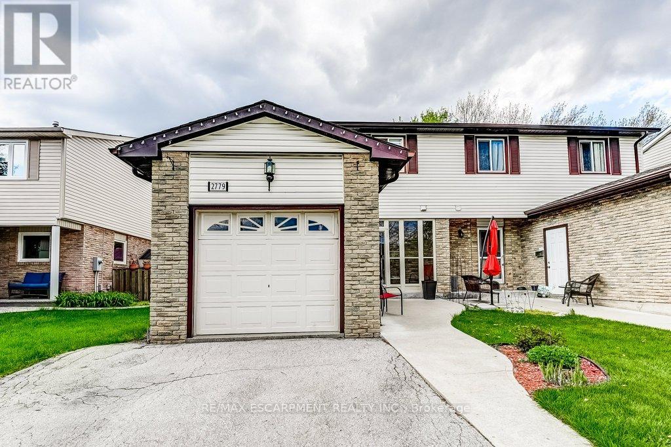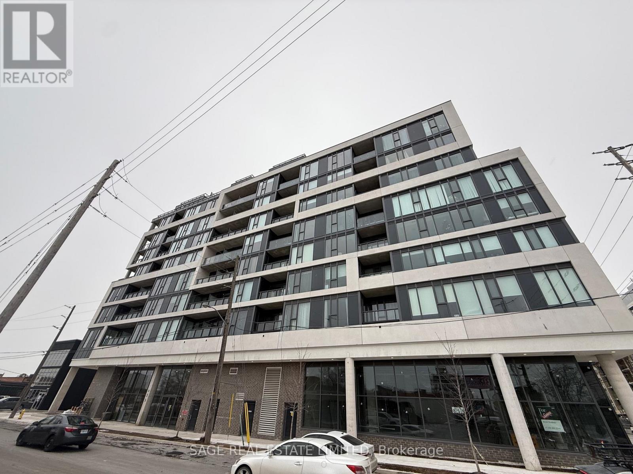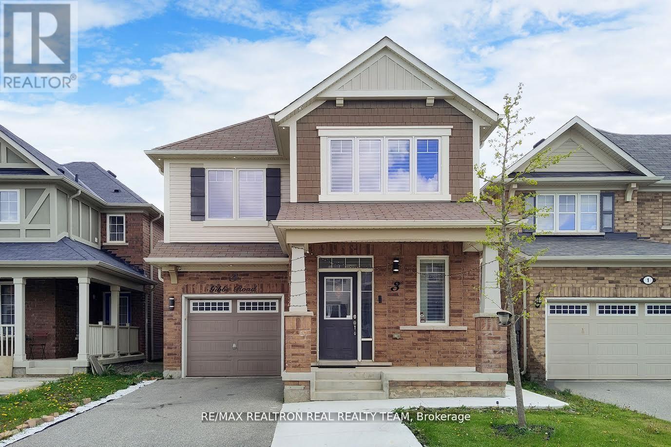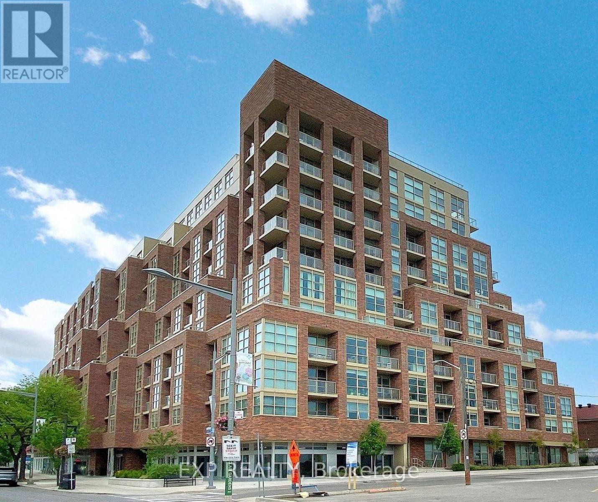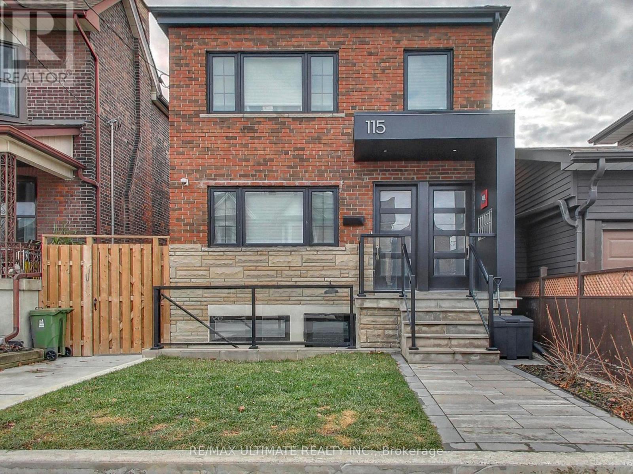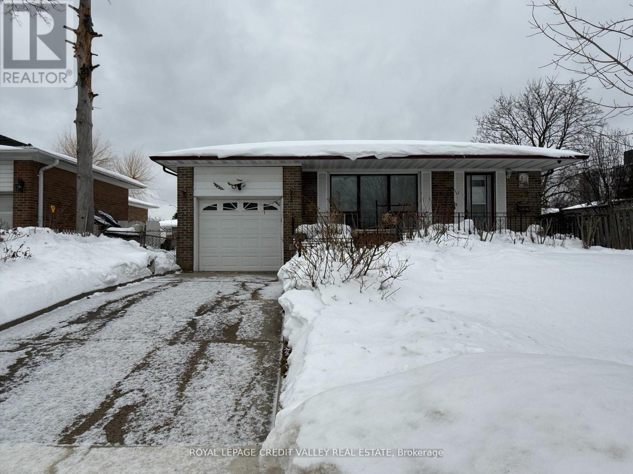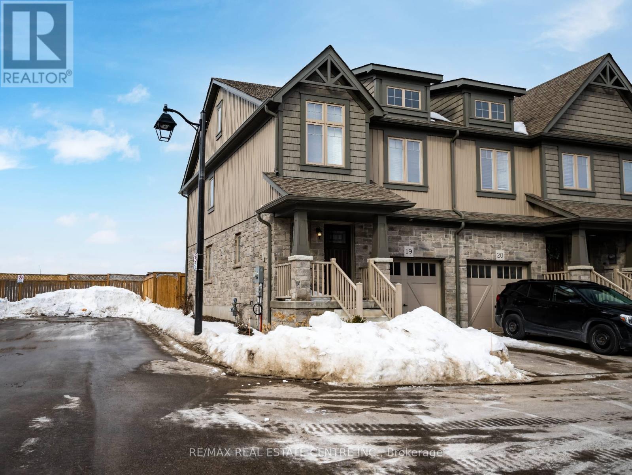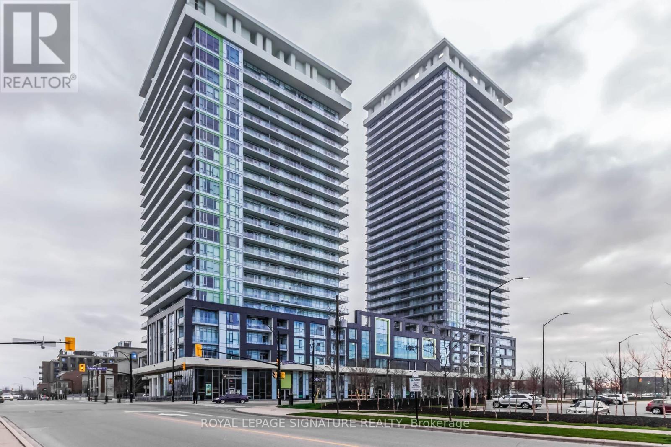36 Robertson Drive
Stratford, Ontario
Amazing New Built Detached-Bright Home 3 Bed 3 Bath For Rent, Main Floor Laminate Flooring, Open Concept Layout, Quartz Kitchen Counter, Newer Stainless Steel Appliances, Large W/I Closet, Lots Of Storage, Huge Fenced Back Yard for Summer Fun, Close To All Amenities. ** This is a linked property.** (id:61852)
Century 21 Percy Fulton Ltd.
4 Pleasant Grove Terrace
Grimsby, Ontario
POTENTIAL MEETS POSSIBILITY ... Set in a convenient Grimsby neighbourhood, 4 Pleasant Grove Terrace is well-positioned just steps from Sherwood Hills Park and just minutes from the updated, state-of-the-art West Lincoln Memorial Hospital, this home blends lifestyle, location, and livability in one inviting package. This 2-storey townhome features a practical layout with interior spaces ready for your personal touch, an attached garage, and fully fenced yard with an XL deck and above-ground pool. The living and dining areas feature newer vinyl flooring and provides walkout access to the backyard - an ideal footprint for everyday living or future redesign. The EAT-IN KITCHEN includes QUARTZ counters, updated cabinetry, and sightlines through to the dining and living areas, while a 2-pc bath completes the main level. Upstairs, the home includes three bedrooms, a 4-pc bath, and a landing area. The primary bedRm includes a large closet, and the additional bedrooms offer flexibility for family, guests, or home office use. The basement extends the living space with a large recreation room (currently used as a bedroom), laundry/storage room, and a cold room housing the furnace and HWT. Asphalt driveway plus convenient side door for garage access. From the ESCARPMENT VIEWS to the short stroll to the downtown core + only 2 minutes to the QEW, this location offers the best of small-town charm with modern-day convenience. Whether you're a first-time buyer, a young family, or simply seeking a home with heart in a prime location, 4 Pleasant Grove Terrace delivers on every level. Experience Grimsby living at its best! Some images have been virtually staged. CLICK ON MULTIMEDIA for virtual tour, drone photos, floor plans & more. (id:61852)
RE/MAX Escarpment Realty Inc.
3906 - 30 Elm Drive W
Mississauga, Ontario
Vacant, 644 Sqft + 73 Sqft Open Extra Wide Balcony = 717 Sqft Total, Less Than 1 Year New 1 + Den with 2 Full Bathrooms With 1 Parking & 1 Locker on Lower Penthouse Floor and Breathtaking Unobstructed Views of the City. The Den Has an Elegant Double Door and an Ensuite Full 3 Piece Bathroom that Can be Used as a Separate 2nd Bedroom. Soaring 9 Foot Ceilings, This Unit was Barely Lived in. Double Access to the Balcony, One From the Living Room & One From The Bedroom! Locker & Parking Conveniently Located on the Same Floor in P2, Both Are Close to the Elevators. This Pocket of Square One is Not to Busy Compared to the Rest. Steps to the LRT, Square One Mall, And Lots of Shopping. Amenities Are Triple A+ & of Very High Scale, Including a Party Room, Gym, Games Room, Guest Suites, Movie Theatre, WiFi Lounge, Yoga Studio, Rooftop Terrace for BBQ. You Don't Want to Miss Out on This One. (id:61852)
Right At Home Realty
126 - 10 Eddystone Avenue
Toronto, Ontario
Beautiful and spacious 3 bedroom, 2 bathroom condo townhouse in a convenient location. Bright layout with modern finishes. Perfect for mature or growing family! Steps to TTC bus stop and close to schools, parks, shopping, community centre, and all amenities. Short trip to the supermarket & shopping mall. Close to York University with easy access to Hwy 400 & 401. ** Photos Have Been Virtually Staged** (id:61852)
Union Capital Realty
2779 Andorra Circle
Mississauga, Ontario
With just the right mix of traditional style and smart updates, this home is a solid option for buyers looking for a good value for their dollar. Great bones, a lot of warmth and appealing neutral decor. Step through the enclosed porch and be welcomed into a bright, spacious layout. An eat-in kitchen for budding chefs with plenty of prep space, a window over the sink, a dishwasher and plenty of cupboards to keep your counters clutter-free. The open-concept living and dining area create the perfect spot for everything from weekday dinners to weekend gatherings. Garden doors lead to a backyard deck and gazebo -your future BBQ headquarters or quiet coffee corner. Wonderfully sized, fully fenced yard. Room to grow a garden, let the dog and children play, or dream up your next landscaping project. Upstairs, you'll find three generously sized bedrooms, including a large primary with double closets, offering plenty of storage. Need more space? The finished basement adds flexibility for a rec room, guest room, home office or gym. In addition to the garage, there's parking for four cars. Updates include: new furnace and Nestthermostat in January 2026. You're steps to parks, scenic walking and cycling trails like Wabukayne and Aquitaine, and just a few minutes to Meadowvale GO, Streetsville GO, the 401& 407, schools, shopping and the Meadowvale Community Centre & Library. Everything you need is within reach-including some big box stores and cafés you'll soon be calling your weekend staples.. This home has all the ingredients for an exciting new chapter. Get ready to move! Your new beginning starts here! (id:61852)
RE/MAX Escarpment Realty Inc.
818 - 859 The Queensway
Toronto, Ontario
Your Modern City Retreat! This sleek 1 Bedroom + Den condo comes complete with parking and a storage locker, offering both convenience and comfort. Step inside to an open-concept living and dining space, a modern kitchen with stainless steel appliances, and the ease of en-suite laundry. But the lifestyle goes far beyond your front door. Indulge in resort-inspired amenities, including a designer lounge & private dining room, full-sized gym, children's play area, outdoor cabanas, BBQ zone, and a sun-soaked outdoor lounge-perfect for relaxing or entertaining. Set on The Queensway, you're just steps from coffee shops, grocery stores, schools, transit, Sherway Gardens, and quick highway access. Whether you're staying active, entertaining friends, or simply unwinding, this condo puts it all within reach. (id:61852)
Sage Real Estate Limited
3 Gibbs Road
Brampton, Ontario
Beautiful Detached House In A Lovely Quiet Neighbourhood, 4 Bedrooms, 3 Washrooms, 2263 Sq/Ft,9Ft Ceiling Main Floor, Eat-In Kitchen With Breakfast Area, Sep Family room, Hardwood Flooring Main Floor, Master Bedroom has W/I Closet And 5 Pc Ensuite, California Shutters, Walking Distance To Shops, Transit, School & More! Basement not included. (id:61852)
RE/MAX Realtron Real Realty Team
607 - 1787 St Clair Avenue W
Toronto, Ontario
This rare lease opportunity is ideal for tenants seeking space, light, and lifestyle in one of the city's most vibrant corridors. Welcome to a truly exceptional 2-bedroom plus den, 2-bathroom residence offering 1,413 sq. ft. of total living space, including 1,058 sq. ft. of interior living and an expansive 355 sq. ft. private terrace with unobstructed views.Soaring 10-ft ceilings and floor-to-ceiling windows flood the home with natural light, creating an airy and modern atmosphere throughout. The open-concept layout is both functional and stylish, featuring a versatile den that easily serves as a home office or third bedroom.Step outside to a generously sized private terrace that seamlessly extends your living space-perfect for entertaining, relaxing, or enjoying city views in total privacy.The suite includes one parking space and two lockers, offering rare convenience and exceptional value for condo living. Located in the highly sought-after St. Clair West neighbourhood, you're surrounded by trendy cafés, boutique shopping, and everyday essentials, with transit right at your doorstep for effortless commuting.Residents enjoy 24-hour concierge service and excellent building amenities, providing comfort, security, and a true urban lifestyle. Bright, spacious, and impeccably located, this is condo living without compromise-perfect for professionals, executives, or anyone seeking space, light, and style in the heart of the city. **Furnished Option Negotiable** (id:61852)
Exp Realty
3 - 115 Wallace Avenue
Toronto, Ontario
Luxuriously Renovated Basement 1 Bedroom + 1 Full Bath on Wallace Ave in Vibrant Bloordale on the Bloor Subway Line. Modern Open Concept Living Space - Perfect for Entertaining with Tranquil Views Of Rear Garden, Contemporary White Kitchen W/Quartz Counters, Stainless Steel Appliances, and Heated Designer Porcelain Plank Flooring Throughout - making it extremely comfortable, highly energy efficient powered by a gas boiler (not electric), ensuring economical and environmentally friendly operation. Bedroom with Double Closet, Steps To: Dufferin & Lansdowne Stations, Gladstone Library, Wallace Espresso, Burdock Brewery, Sugo, Dufferin Mall, Wallace Emerson Community Centre, Dufferin Grove Park - Farmer's Market, Wadding Pool & Skating Rink! (id:61852)
RE/MAX Ultimate Realty Inc.
82 Terra Cotta Crescent
Brampton, Ontario
Welcome to 82 Terra Cotta Crescent, a very well maintained bungalow found in the Peel Village Area of Brampton. The Home Features a full inlaw suite with separate entrances and s total of 4 bedrooms and 2 bathrooms. Hardwood Floors are found throughout the main level. The Bedrooms are all good sized with large closets. The kitchen includes a sit down area as will. The main floor sunroom is the perfect place to sit and relax after work. The home offers so many opportunities to all buyers including first time home buyers, seniors looking to downsize into a bungalow, great for an extended family as well as potential investment and rental income possibilities. The Basement is full and has multiple separate entrances. There is a full kitchen, living and dining room area, bedroom, bathroom, cantina and laundry room. The backyard is fully fenced and very private. The front porch is a great sitting area to enjoy the quiet neighborhood. Peel Village is known for its top quality schools. A series of pathways and parks make this a very family friendly area. This home is definitely one you will want to see! (id:61852)
Royal LePage Credit Valley Real Estate
19 - 124 Parkinson Crescent
Orangeville, Ontario
Welcome to Unit 19 at 124 Parkinson Crescent. This well-maintained rare end-unit townhome offers a bright, functional layout with the added benefit of extra windows flooding this home with natural light. Tile flooring on the main level provides a clean, modern look and easy low upkeep. The kitchen features stainless steel appliances, along with ample counter space and an open-concept design that flows seamlessly into the living and dining areas, ideal for everyday living and entertaining. From your living room, walk out to enjoy a private, fully fenced backyard complete with a concrete patio, BBQ and patio furniture, perfect for outdoor dining or relaxing. The upper level offers three generously sized bedrooms and two bathrooms, including a spacious primary bedroom complete with a walk-in closet and private ensuite. The addition of a second-floor laundry room adds practicality and everyday convenience to the layout. Located in a desirable Orangeville neighbourhood close to parks, schools, shopping, and commuter routes. (id:61852)
RE/MAX Real Estate Centre Inc.
1203 - 360 Square One Drive
Mississauga, Ontario
Welcome home to this bright and beautifully renovated 1 bedroom + den Emerald suite in Daniel's Lime Light North Tower.Featuring 9ft ceilings, a spacious open-concept layout, and a large south-facing balcony where you can enjoy views of Celebration Square. Perfect for comfortable everyday living, the suite is finished with stylish flooring, new baseboards, doors,lighting, fresh paint, and updated appliances. The versatile den includes a custom Murphy bed, ideal as a guest room or home office. Located in the heart of Mississauga, just steps to Square One, transit, dining, groceries, schools, and major highways.Enjoy resort-style amenities including a fitness centre, basketball court, theatre, party room, lounge, community garden, BBQ terrace, and 24/7 concierge. It's more than just a condo, it's a lifestyle. (id:61852)
Royal LePage Signature Realty
