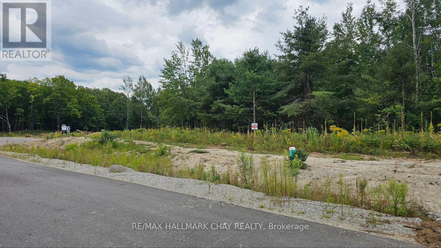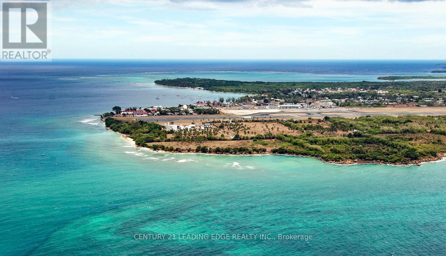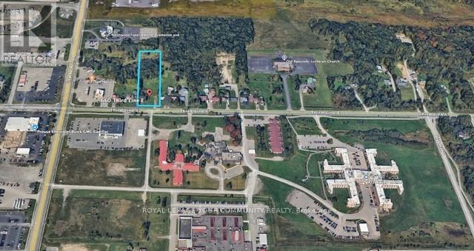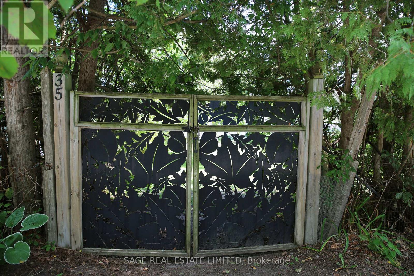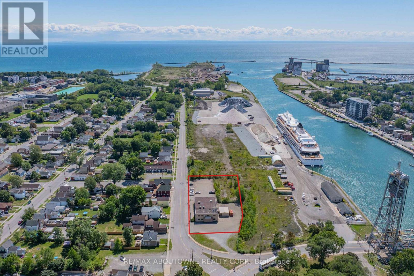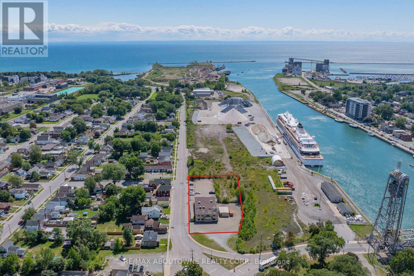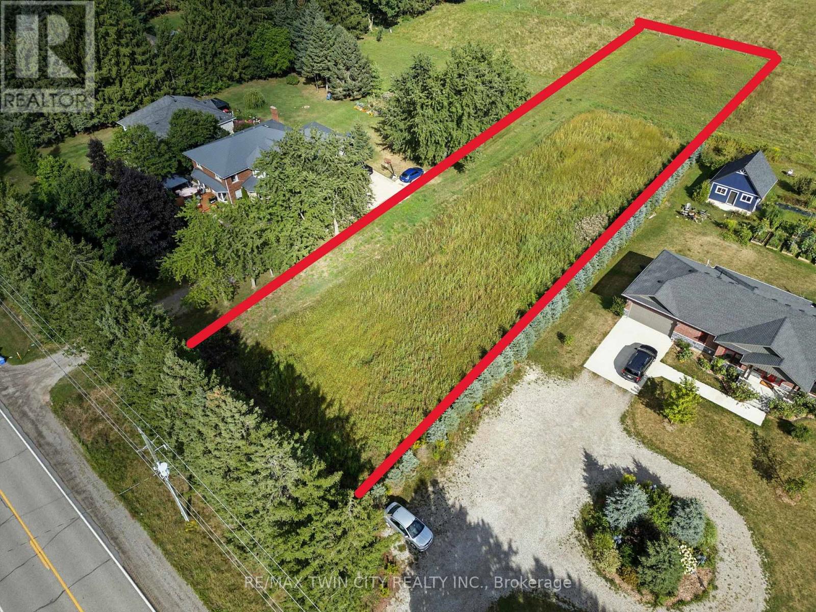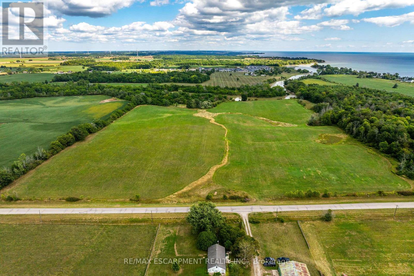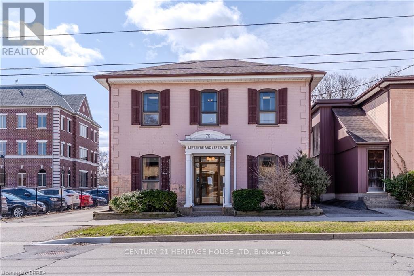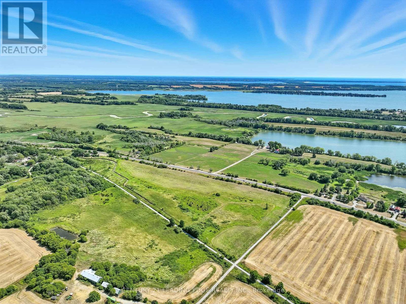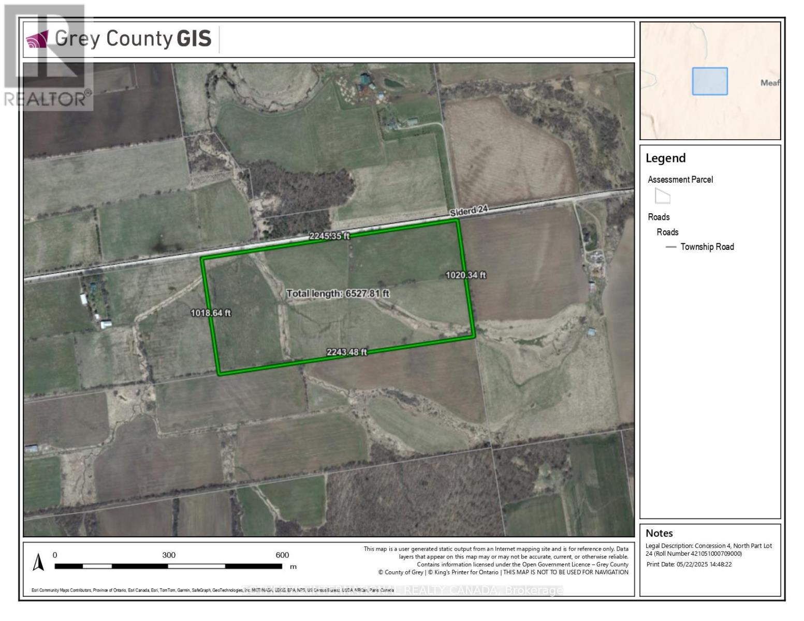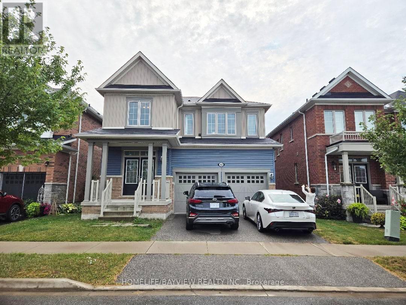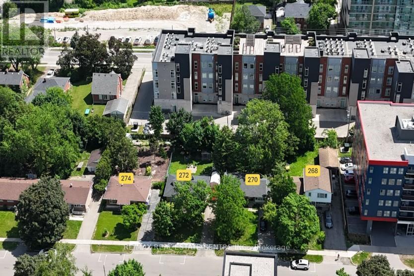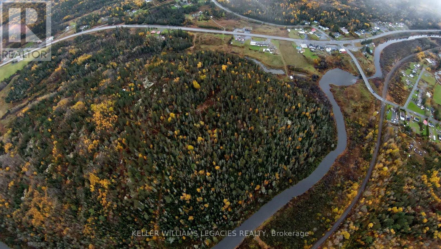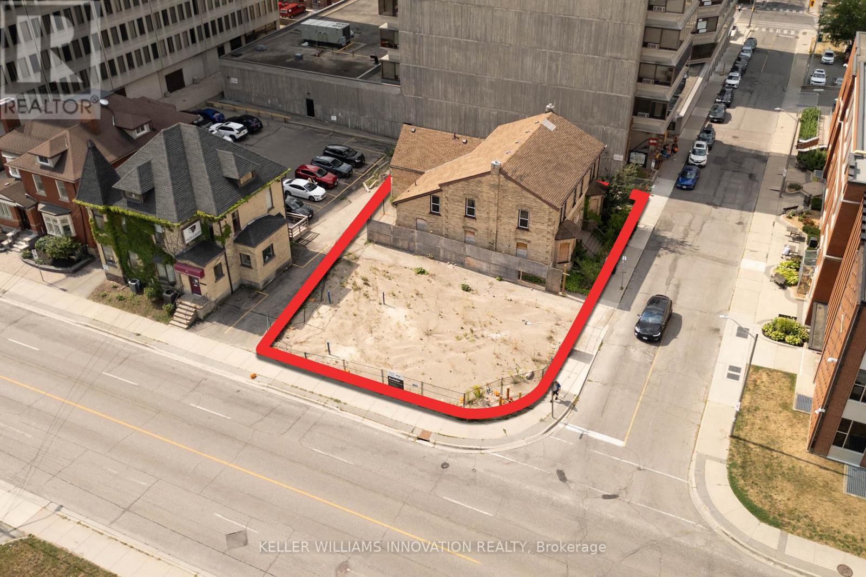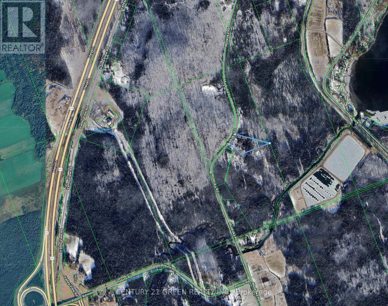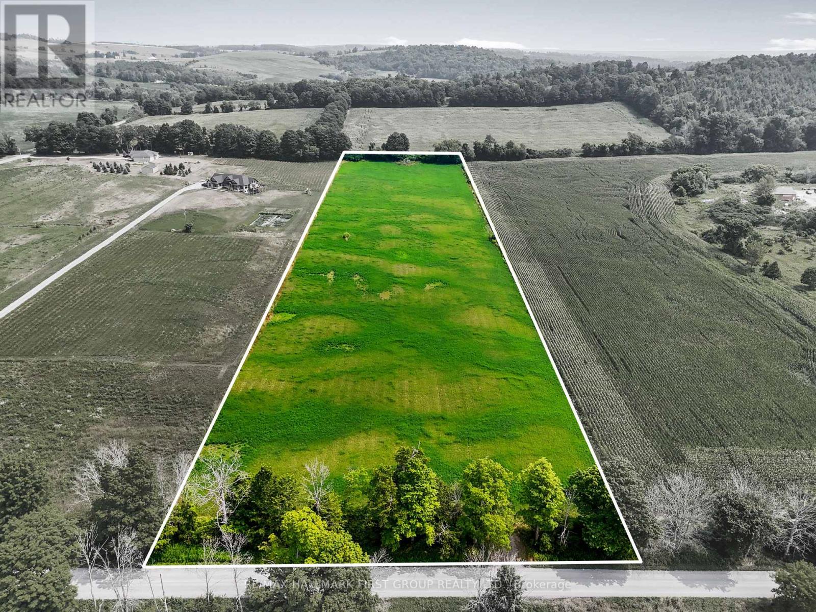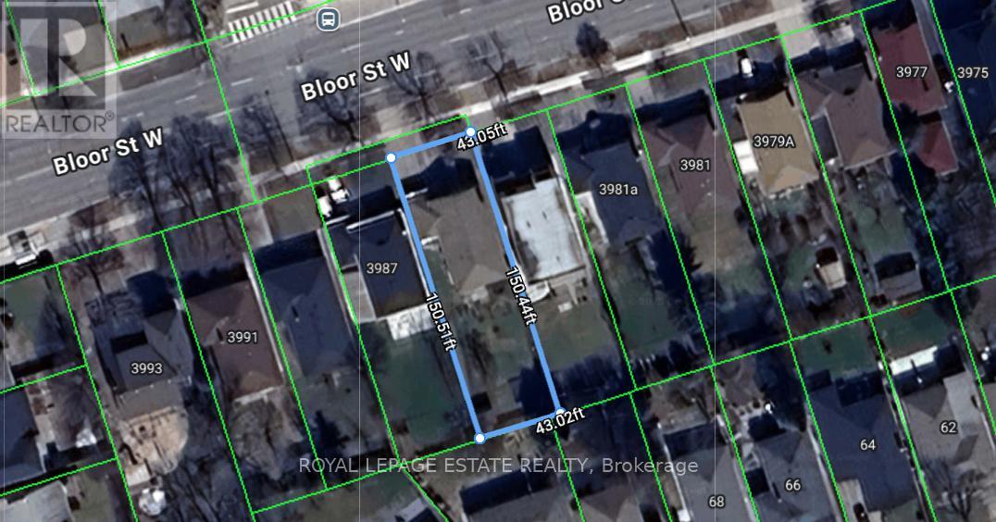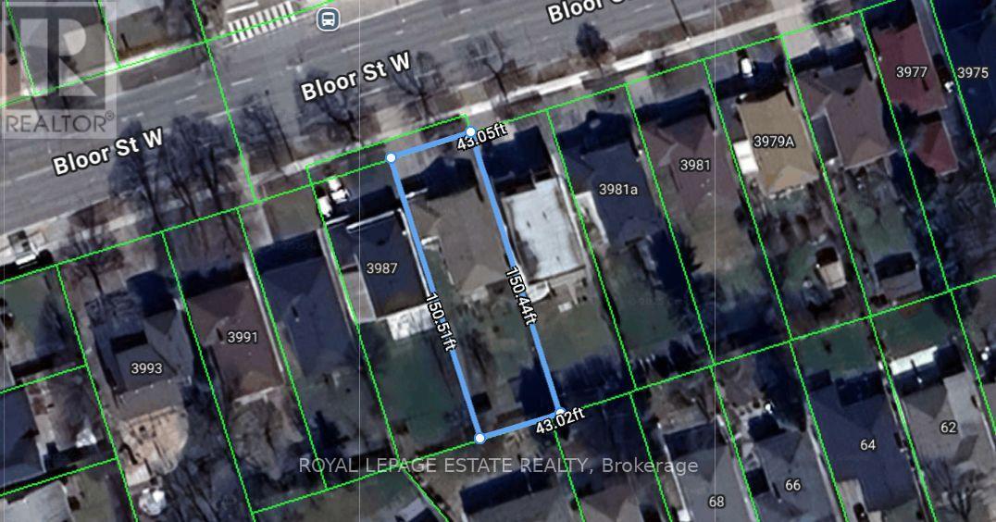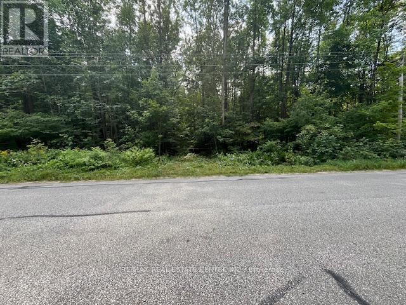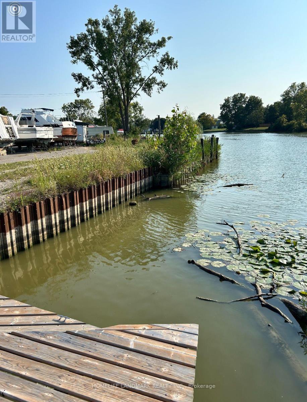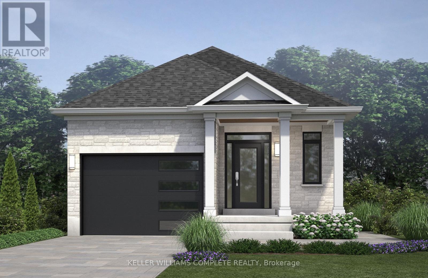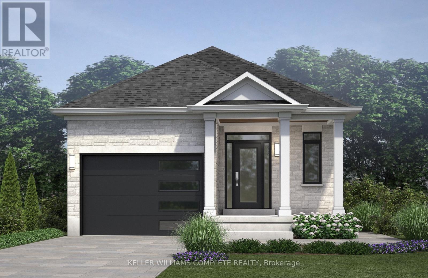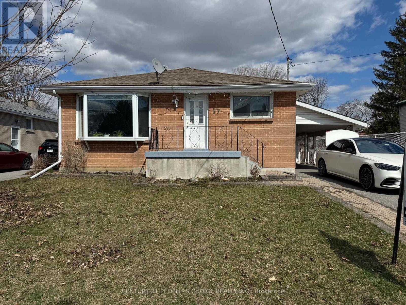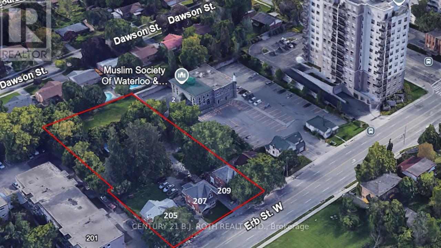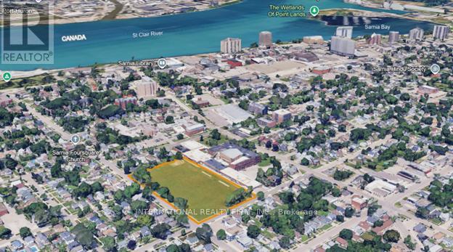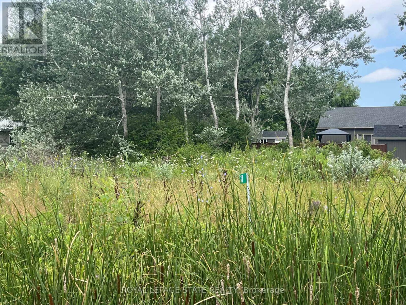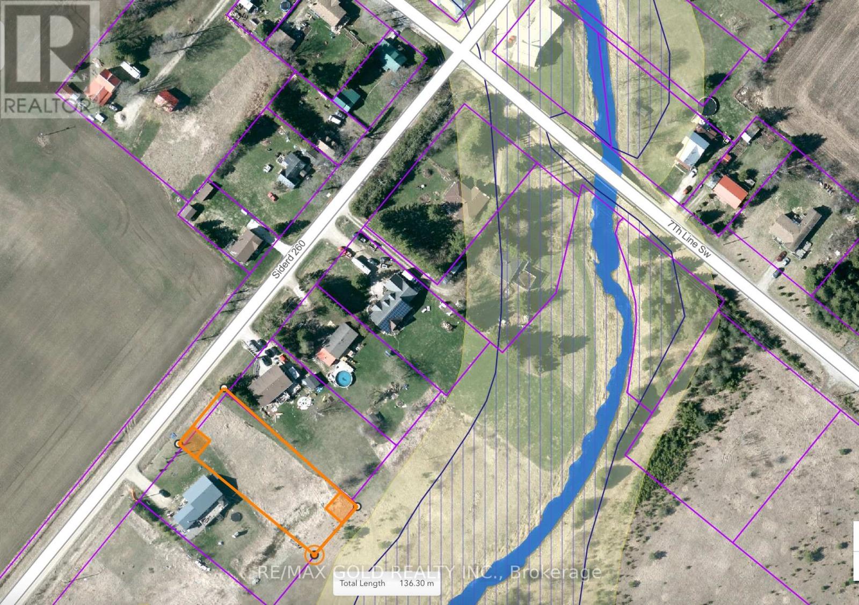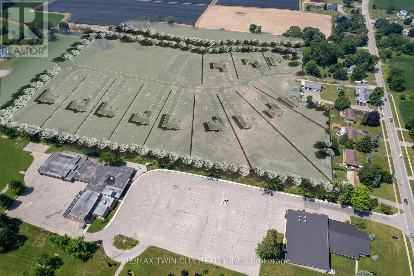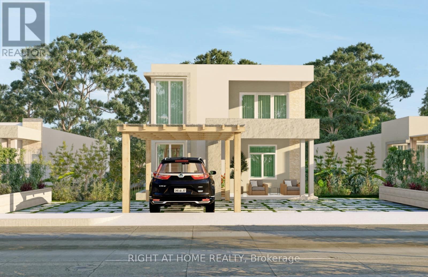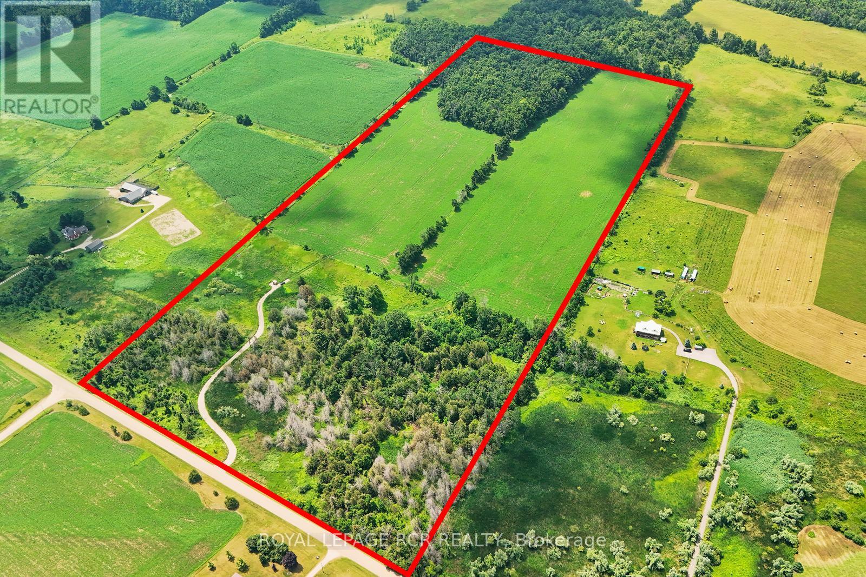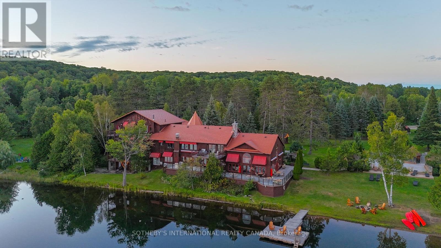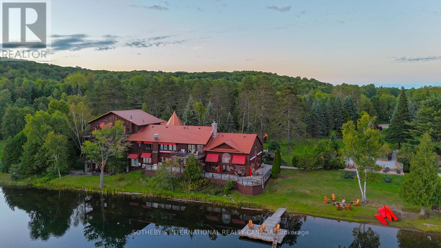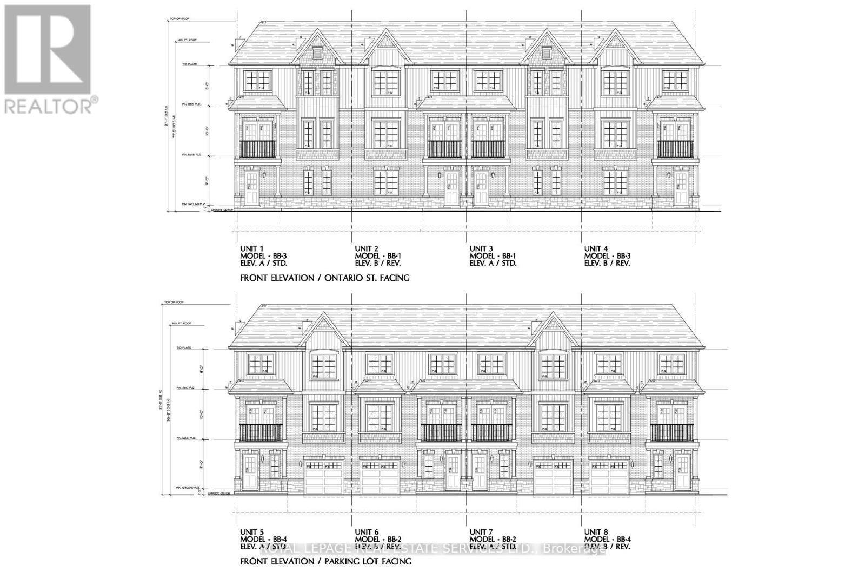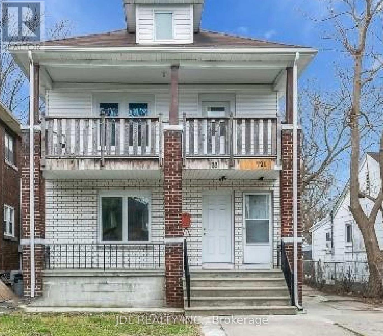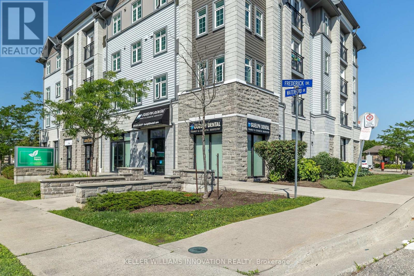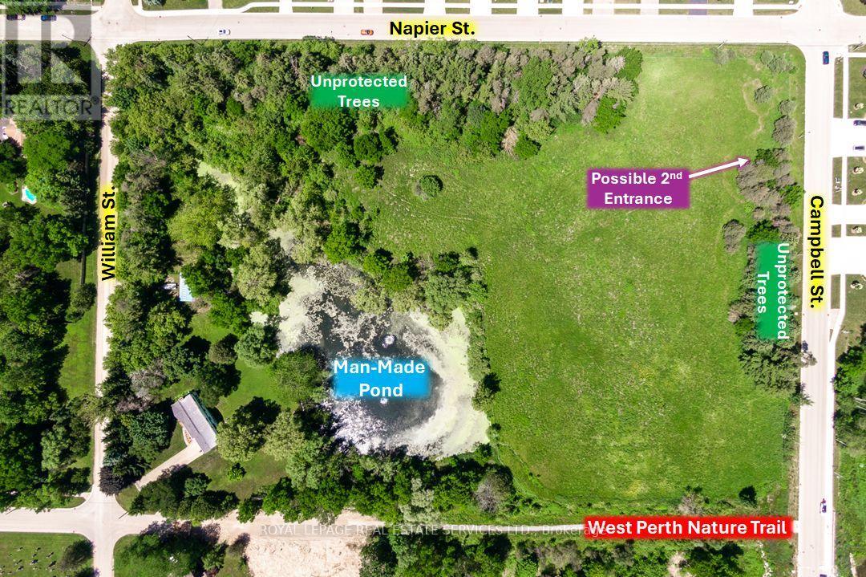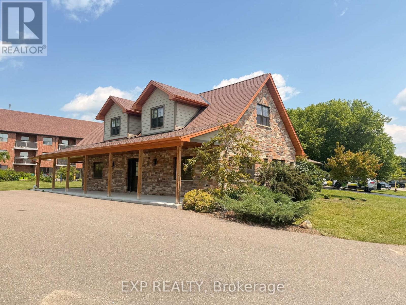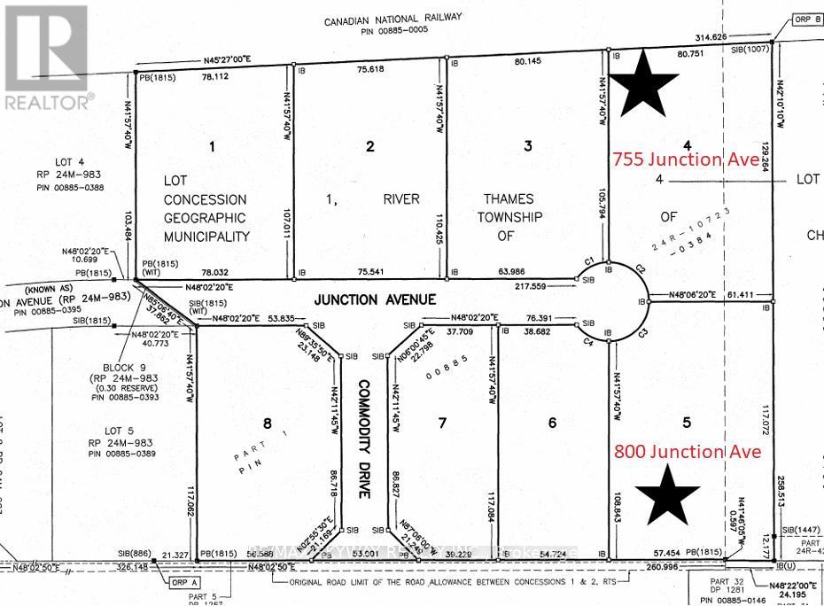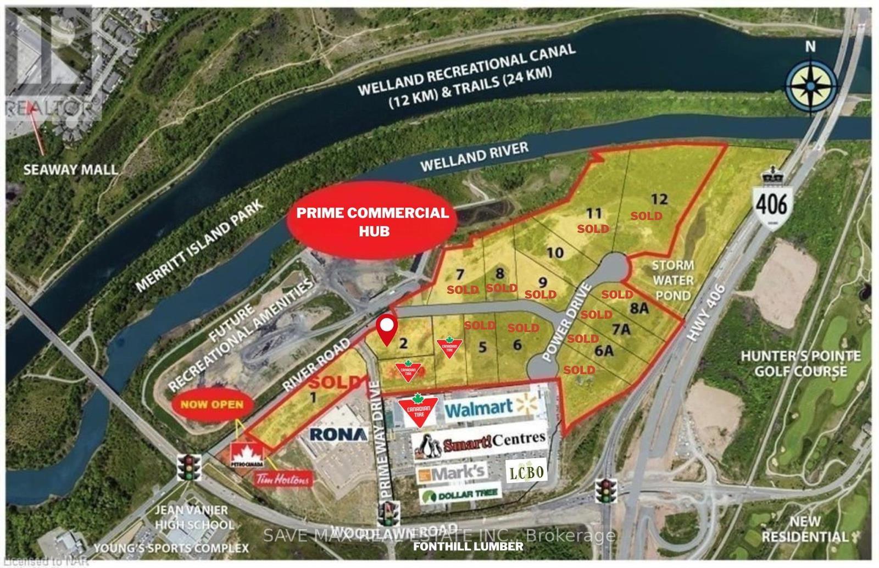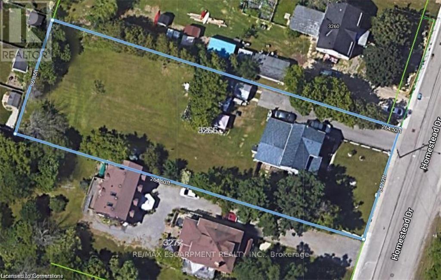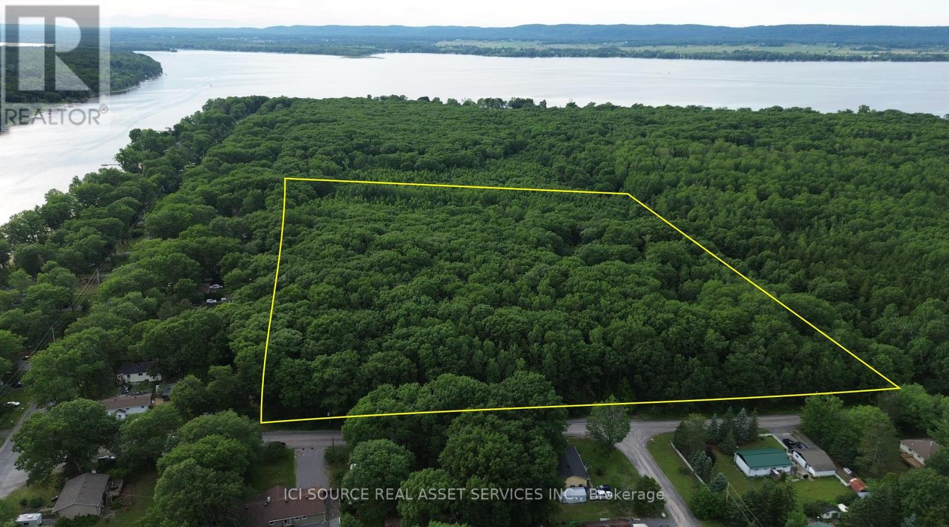Lot 6 - 63 Kirkhill Drive
Bracebridge, Ontario
A rare opportunity to purchase a fully serviced vacant industrial lot in Bracebridge's growing Business Park. Zoned M1-8 (Business Park Industrial), this property allows for a wide range of permitted industrial and commercial uses. The lot is fully serviced to the lot line with municipal water, sewer, hydro, natural gas, and high-speed internet, and is accessed by a newly paved municipal road. Its strategic location backing onto the railway provides excellent logistical advantages for businesses that may benefit from freight connection, with zoning requiring a 15-metre setback from the rail line. Ideally situated just 3 minutes from Highway 11, less than 2 miles to Muskoka Airport, and only 50 minutes south to Barrie, this vacant industrial land combines accessibility, infrastructure, and growth potential. The seller also offers the option to build-to-suit, giving buyers the opportunity to have their building constructed to meet specific business needs. (id:61852)
RE/MAX Hallmark Chay Realty
0 Lighthouse Road
Tobago, Ontario
A rare and exceptional opportunity to acquire 7.5 acres of prime, buildable land in one of Tobagos most desirable locations, just minutes from the international airport and directly on the waterfront. This stunning property offers limitless potential for development ideal for investors, hotel and resort developers, guesthouses, beach clubs, or business owners looking for a high-visibility location with breathtaking views. The land is perfectly situated to take advantage of Tobagos growing tourism sector, with easy access to beautiful beaches and vibrant local attractions. Whether youre looking to create a luxury resort, commercial center, or agricultural development, the strategic location makes this property a highly sought-after investment. The full 7.5 acres are available for CAD $8,000,000, with individual parcels also available for purchase, allowing flexibility to suit various development plans. With its prime location, versatile zoning, and the booming tourism market, this land offers a unique opportunity to capitalize on Tobagos growth. Dont miss your chance to secure a piece of one of the Caribbeans most promising investment markets! (id:61852)
Century 21 Leading Edge Realty Inc.
660 Third Line E
Sault Ste Marie, Ontario
Vacant commercial land with excellent exposure on Third Line East, just minutes from Sault Ste. Marie Hospital and surrounded by growing commercial and industrial development. Offering approx. 147 ft frontage and 603 ft depth, this large lot provides exceptional potential for a wide variety of permitted uses under current zoning. Prime location for future business development or residential opportunity-endless possibilities in a high-demand corridor. (id:61852)
Royal LePage Your Community Realty
35 North Water Street
Kawartha Lakes, Ontario
Coboconk - Vacant land at the Summit of the Trent-Severn Waterway where the Gull River meets the pristine waters of Balsam Lake. Dreaming of building that ideal retirement home, cottage, or your forever home on the water, this lot might just suit you. Located on North Water Street, in the heart of the Village of Coby, with 100 plus feet of shoreline. Municipal services at your doorstep, even a sidewalk! All that you need is within walking distance. Grocery shopping, restaurants, Home Hardware and a new medical centre coming soon! Flat lot with easy access to the Gull River, in a well-established and settled area, with mature trees, views to the lake, and a marina on the River. Boat access, excellent fishing, lots of places to explore by canoe, or boat the Trent-Severn Waterway. Loads of neighbouring Villages to investigate: Fenelon Falls, Lindsay and Bobcaygeon. It is a rare opportunity to purchase vacant land within the Village. Come have a look. Imagine living in prime cottage country in the Kawarthas...live life at your pace. (id:61852)
Sage Real Estate Limited
198 Welland Street
Port Colborne, Ontario
East Village | Canal Side Flex Office/Industrial at the SW corner of Clarence St & Welland St steps to the Welland Canal. The property offers ~ 8,000 sf across two levels with ~25 private offices, collaboration rooms and a paved onsite lot. Paved parking area for 30+ vehicles. Current layout supports office, professional services, technical trades, training/education and light industrial users. The Light Industrial zoning is exceptionally versatile, allowing contractors yard, light industry, education facility, motor vehicle repair, research facility, and accessory office/retail/restaurant options, among others. City is very supportive of improving the area. The location benefits from Port Colborne's record cruise season (70+ stops Apr - Oct) and continued waterfront activity. Well built free standing building. (id:61852)
RE/MAX Aboutowne Realty Corp.
International Realty Firm
198 Welland Street
Port Colborne, Ontario
Very well located light Industrial zoned, 2-storey office building with 25 offices. Large Paved Parking area approximately 40 parking spaces and option for outside storage. Building measures approximately 7,435 Sq. Ft. with additional portable out back measuring 20 ft x 40 ft. The City is very supportive of improving the neighbourhood Cruise ship tourists (more than 70 scheduled stops per season). Many incentive programs for businesses. Excellent opportunity to invest in Niagara. Cruise ships stopping included Viking, Victory, Pearl Seas and Ponant. (id:61852)
RE/MAX Aboutowne Realty Corp.
International Realty Firm
N/a Wrigley Road
North Dumfries, Ontario
RemarksPublic: 1-Acre Residential Building Lot on Wrigley Road. Discover the perfect blend of rural charm and convenience with this spacious 98 x 440 residential building lot located in the highly sought-after Wrigley Road area. Nestled in the Township of Ayr, this 1-acre property offers the peace and privacy of country living while being just minutes from Cambridge, Kitchener, Brantford and surrounding areas. Build your dream home surrounded by nature, with utilities and fibre internet available at the road for added ease. This rare offering provides the ideal setting for those who value space, tranquility, and proximity to town amenities. Dont miss this opportunity to secure a premium lot in a desirable rural community. (id:61852)
RE/MAX Twin City Realty Inc.
0 Brooklin Road
Haldimand, Ontario
Spectacular 49.48 acre parcel of magical natural beauty located in southwest Haldimand County - relaxing 45-50 minute commute to Hamilton, Ancaster, Brantford & Hwy 403 - 15 minutes east of Port Dover's popular amenities - 8 minutes west of Selkirk with Lake Erie literally a short stroll down the Brooklin Road. This incredible piece of creation offers approximately 32 acres of productive arable/workable land - ideal for expanding Cash Croppers - with remaining acreage consisting of mature forest & low profile creek bed abutting Sandusk Creek enjoying direct navigable access to Lake Erie. The large rectangular parcel boasts gentle rolling terrain ensuring excellent natural drainage features over 1180 feet of paved road frontage with easy access to several prime building sites - perfect for that elusive Country Estate or Hobby Farm you have always dreamt about. Buyer responsible for all costs associated with future developmental/lot levies & HST costs. Experience almost 50 acres of Rural Perfection! (id:61852)
RE/MAX Escarpment Realty Inc.
75 Chatham Street
Brant, Ontario
Beautifully built and designed 2 storey office building, with ample parking, in Brantford's busy downtown business district close to all amenities. Another one of those tremendous opportunities to own some of Brantford's most sought after real estate. This property is being offered for the first time in over 50 years. Situated on a huge 49.5' x 100' lot. The large office building immediately beside, at 73 Chatham St, is also for sale. The subject property at 75 Chatham Street has a total square footage of 2944 sq ft. and boasts 5 spacious offices plus reception area, waiting area, kitchenette and 2 pc washroom on the main floor. The 2nd floor has 5 spacious offices, a beautiful rear library with French doors boasting a tremendous amount of built-in wrap around oak shelving, a 2pc washroom and 2nd kitchenette. The basement has room for a great amount of storage and in one section you'll find the valuable rolling file storage system, to stay. New Furnace, new A/C. Roof video inspected 2025. A wonderful opportunity! (id:61852)
Century 21 Heritage House Ltd
15620 Loyalist Parkway
Prince Edward County, Ontario
Have You Been Dreaming Of Building Your Perfect Country Escape? Welcome To 15620 Loyalist Parkway, Offering Just Under 23 Acres Of Raw, Prime Land In Beautiful Prince Edward County. This Property Is The Perfect Canvas For Your Vision, Whether It Be A Custom Home, Hobby Farm, Private Vineyard, Or Country Retreat. Backing Directly Onto The Millennium Trail, You Can Enjoy Year-Round Outdoor Activities Including Hiking, Biking, Cross-Country Skiing, And Snowmobiling. Ideally Situated Between The Historic Town Of Bloomfield And The Downtown Core Of Wellington, You'll Be Just Minutes From Culinary Hotspots, Boutique Shops, Farmers Markets, And Art Galleries. The Property Is Also Steps From The Shores Of Lake Ontario And Only A Short Drive To Wellington Beach And Sandbanks Provincial Park, Making It The Perfect Blend Of Rural Serenity And County Lifestyle. This Is A Rare Opportunity To Create Your Own Country Retreat In One Of Ontario's Most Sought-After Regions. (id:61852)
Century 21 Leading Edge Realty Inc.
Lt24 Con 4 Sydenham
Meaford, Ontario
Don't miss this one!!! A beautiful 52.44 acre lot; flat farmland - all lush grass, excellent for farming, pasture and hay ( deep topsoil in its entirety); no bush; 3 creeks run through it at the top end; road access with gate entrance; the whole of the perimeter is fenced with cedar rail and wire; stunning, panoramic views; exceptional property to build, live and farm in a great location near Woodford; Anybody thinking of a horse farm - this is the place!!! 20-minute drive to Meaford; Owen Sound, ski hills, beaches, etc. **See Virtual Tour! (id:61852)
Sotheby's International Realty Canada
42 Angela Crescent
Niagara-On-The-Lake, Ontario
Large house with walk out basement Well Build, large lot, open-concept Kitchen with Family room, connivence location. living spaces filled with natural light and modern finishes, The welcoming main floor features a spacious living room with a gas fireplace, Two individual bed room with Ensuite bathroom. an open-concept dining area with walkout access to the backyard, and a generous kitchen perfect for entertaining. A versatile main floor den provides the ideal space for a home office,, creative studio, or guest room. A convenient powder room at main floor. double-wide driveway with exposed aggregate edging, charming covered front porch, just minutes from historic downtown, Niagara Falls, Ravine Winery, scenic nature trails, and all the exceptional amenities this stunning region has to offer. (id:61852)
Homelife/bayview Realty Inc.
274 Sunview Street
Waterloo, Ontario
Well maintained house, value is in the land. To be sold with 268 & 270 & 272 Sunview. One of the last available development sites with AAA location to both universities. (id:61852)
RE/MAX Real Estate Centre Inc.
0 Highway 17
Markstay-Warren, Ontario
Your dream waterfront property awaits in Northern Ontario! Are you ready to build your dream home on a picturesque piece of land? Look no further! This rare waterfront gem in Northern Ontario, nestled between Sudbury and North Bay, offers unique opportunity. Beautiful tree lined 20 acres with East-West exposure provides both sunrises and sunsets. Fishing paradise: Enjoy your own private fishing haven right in your own backyard. Reel in the catch of the day whenever you please! Easy highway access: Commuting is a breeze with quick access to the highway. Experience the tranquility of rural living without sacrificing convenience.Serene and unspoiled: This quiet, low-turnover area is a hidden treasure. Imagine waking up to the soothing sounds of nature every day.Don't miss your chance to secure this vacant land and bring your dream home to life. Create lasting memories of serenity in this beautiful Northern Ontario retreat.*HST is in addition to the price***Development charges are not paid** (id:61852)
Keller Williams Legacies Realty
0 Little Baseline Road
Lakeshore, Ontario
Potential Future Development Opportunity. Approximately 73 acres of land, as per GeoWarehouse, designated as Urban Reserve in the Official Plan. This property offers significant potential for residential, commercial, or employment-related development. The site features 1,848 feet of frontage on Little Baseline Road and a depth of approximately 1,618 feet, with 2207 feet back. Municipal services are available either at the lot line or nearby, enhancing development feasibility. Strategically located in an area surrounded by established residential and industrial developments, the property is situated just down the road from the new High-Tech Industrial Park, Offering excellent proximity to future growth. (id:61852)
Grace Canada Realty Inc.
21 Weber Street W
Kitchener, Ontario
Downtown Kitchener High-Rise Development Site! Approved site plan in place for a 27-storey, turn-key multi-residential tower offering approximately 170,000 sq. ft. of gross floor area!! The design features 206 apartment units, a guest suite and roughly 10,000 sq. ft. of street-level commercial space! (id:61852)
Keller Williams Innovation Realty
Part Of Lot 11 Concession 5, Part 1
Strong, Ontario
Discover an incredible opportunity to create your dream rural retreat just minutes from the charming village of Sundridge, known for its welcoming community, excellent year-round outdoor recreation, and proximity to Lake Bernard, the largest freshwater lake in the world without an island. This approx. 4-acre parcel offers the perfect blend of privacy and convenience with easy highway access and hydro available at the road. Once home to a 2-bed, 1-bath dwelling (built in 1935, per MPAC), the existing structure is unlivable and ready for tear-down , a blank canvas for your vision. Explore the areas boating, fishing, snowmobiling, hiking, and scenic beauty including High Rock Lookout Park and endless lake adventures, all nearby. Build your Northern escape in a region celebrated for its natural beauty and small-town charm. Book your showing today! ** Bonus - Seller may be willing to do VTB** ** There is no driveway to the property Yet and a new Postal address will need to be assigned" (id:61852)
Century 21 Green Realty Inc.
996002 Mulmur/tosorontio Road E
Mulmur, Ontario
One of the only corner lots, cornering on 4 affluent townships Mulmur, Mono, Adjala and Tosorontio, zoned for both commercial and residential use in all of Dufferin and Simcoe County. Located in Rosemont, in the township of Mulmur, it presents a picturesque countryside setting with rolling hills and scenic landscapes. Conveniently situated near Alliston, which is slated for a $15 billion (Honda) expansion and just north of newly proposed highway 413, Mansfield Ski Club, Orangeville, Hockley Valley, and Creemore Hills. Approximately 1 hour from the Greater Toronto Area (GTA), it provides prime highway 89 corner lot exposure for numerous business prospects while offering the convenience of working from home. Walk view property anytime with or without a realtor or an appointment. (id:61852)
Real Estate Homeward
00 Mulder Road
Hamilton Township, Ontario
Create your dream home in the desirable Camborne area, just north of Cobourg. This nearly 9-acre building lot offers sweeping views of the Northumberland countryside, with mature trees lining the front and back of the property for added privacy. The central portion is cleared and ready for construction, offering a perfect canvas for your custom build. Enjoy the peace of rural living while staying close to local amenities and with convenient access to the 401. (id:61852)
RE/MAX Hallmark First Group Realty Ltd.
3985 Bloor Street W
Toronto, Ontario
Prime development opportunity on Bloor St W with potential for a larger assembly. 3985 Bloor St W offers a 43 x 150 ft lot being sold as land only. With neighbouring sites also listed on MLS, with a potential for combined frontage of approximately 166.25 ft providing excellent scale and flexibility for redevelopment. A recently accepted City settlement now permits as-of-right mid-rise residential development on major streets, supporting boutique condominiums, townhomes, or apartment buildings up to 6 storeys. Featuring a wide right-of-way on Bloor, transit at the doorstep, and close proximity to Hwy 427 and Kipling Transit Hub, this location aligns with Torontos new housing policies and is well-suited for mid-rise development. Please do not walk the property or speak with occupants. (id:61852)
Royal LePage Estate Realty
3985 Bloor Street W
Toronto, Ontario
Prime development opportunity on Bloor St W with potential for a larger assembly. 3985 Bloor St W offers a 43 x 150 ft lot. With neighbouring sites also listed on MLS, with a potential for combined frontage of approximately 166.25 ft providing excellent scale and flexibility for redevelopment. A recently accepted settlement by the City now paves the way for implementation of new "as-of-right" development of mid-rise residential buildings on major streets. Be one of the first to seize this opportunity and build a boutique condominium, townhomes or apartment building up to 6 storeys. Featuring a wide right-of-way on Bloor, transit at the doorstep, and proximity to Hwy 427 and Kipling Transit Hub, this site has all the key attributes to deliver a successful mid-rise project under the City of Toronto's new housing policies. Please do not walk the property or speak with occupants. (id:61852)
Royal LePage Estate Realty
Pt Lt44 Chatsworth 24 Road
Chatsworth, Ontario
This Mature forested lot is just waiting for YOUR new home building plans. Peace, Quiet and Seclusion are plentiful on this lot for your year round or seasonal home desires nestled away amongst a forest of Deciduous trees.. The driveway is in with a culvert off of Cty Rd 24 which is paved from either Holland Centre on Hwy 10 (2.9 km) or Williamsford on Hwy 6(4 km). Hydro is conveniently available on the same side of the road. BONUS!! Property owners in Chatsworth Township are allowed keyed access to both McCullough and Williams Lakes (id:61852)
RE/MAX Real Estate Centre Inc.
122 Pike Creek Drive
Haldimand, Ontario
Welcome to High Valley Estates, where nature meets modern living in the heart of Cayuga. This stunning custom-built bungalow offers 3 spacious bedrooms and 2 full baths, including a luxurious primary en-suite designed for comfort and style. Situated on an oversized lot, this home provides ample yard space and greater distance from neighbouring propertiesensuring privacy and tranquility. The subdivision backs onto Pike Creek, offering direct access to the conservation area for peaceful nature walks while remaining shielded from the towns hustle and bustle. Outdoor enthusiasts will love the proximity to the Grand River, perfect for kayaking, fishing, and riverside relaxation. Plus, Lake Eries beautiful beaches are just a short 20-minute drive away. Families will appreciate the convenience of nearby elementary and high schools, and commuters will benefit from the easy 30-minute drive to Hamilton. This home is built with a 9-foot ceiling basement, offering in-law suite potential with space for up to two additional bedrooms, making it ideal for multi-generational living or rental income opportunities. Dont miss your chance to own a slice of serenity in High Valley Estateswhere nature, comfort, and convenience come together. (id:61852)
Keller Williams Complete Realty
124 Pike Creek Drive
Haldimand, Ontario
Welcome to High Valley Estates, where nature meets modern living in the heart of Cayuga. This stunning custom-built bungalow offers 3 spacious bedrooms and 2 full baths, including a luxurious primary en-suite designed for comfort and style. Situated on an oversized lot, this home provides ample yard space and greater distance from neighbouring propertiesensuring privacy and tranquility. The subdivision backs onto Pike Creek, offering direct access to the conservation area for peaceful nature walks while remaining shielded from the towns hustle and bustle. Outdoor enthusiasts will love the proximity to the Grand River, perfect for kayaking, fishing, and riverside relaxation. Plus, Lake Eries beautiful beaches are just a short 20-minute drive away. Families will appreciate the convenience of nearby elementary and high schools, and commuters will benefit from the easy 30-minute drive to Hamilton. This home is built with a 9-foot ceiling basement, offering in-law suite potential with space for up to two additional bedrooms, making it ideal for multi-generational living or rental income opportunities. Dont miss your chance to own a slice of serenity in High Valley Estateswhere nature, comfort, and convenience come together. (id:61852)
Keller Williams Complete Realty
57 Sinclair Street
Belleville, Ontario
Discover comfort and charm in this well-kept 3+2 bedroom, 2 bathroom home, tucked away in a quiet and welcoming neighborhood. This inviting property features a bright, open living area that flows into a functional kitchen with plenty of cabinet space perfect for everyday cooking and casual meals.The primary bedroom includes an en-suite bathroom, while two additional bedrooms offer flexibility for family, guests, or a home office. Enjoy the spacious, fenced backyard ideal for outdoor relaxation, pets, or gardening. With easy access to schools, parks, and local shops, this home offers a great opportunity for first-time buyers, small families, or those looking to downsize.Schedule a showing today and come see the potential for yourself! (id:61852)
Century 21 People's Choice Realty Inc.
Lot 67 Chambord Land Settlement
Grenada, Ontario
Located Just Minutes From The Stunning Bathway Beach, This Irregularly Shaped, Residential Lot, Offers A Rare Opportunity To Own Land In One Of Grenada's Most Serene & Scenic Regions. Situated In The Peaceful Chambord Land Settlement, In The Parish Of St. Patrick. The Property Spans 11,842.8 Sq Ft & Features A Generous Frontage Of 68.47 Ft W/ A Depth Of 258.48 Ft, Providing Ample Space For A Private Residence Or Vacation Retreat. With Increasing Demand For Land In Coastal & Rural Areas Of Grenada, This Property Presents Strong Potential For Value Appreciation. The Area Is Poised For Future Development, Making It A Smart Choice For Buyers Seeking Long-Term Growth Or A Peaceful Lifestyle Away From Urban Congestion. (id:61852)
RE/MAX Hallmark First Group Realty Ltd.
205-209 Erb Street W
Waterloo, Ontario
This land assembly, totaling 0.89 acres, presents a compelling development potential opportunity with 3 existing income-generating properties situated in the heart of Waterloos energetic uptown core. In 2024, a development concept was brought forward to the City of Waterloo, outlining a 12-story residential apartment building with 129 units. The plan includes 17 parking spaces located at grade behind the building, complemented by additional underground parking whose quantity has yet to be specified. The project adheres to the area's zoning regulations and complies with both the Official Plan and applicable Zoning By-Laws, including matching the scale and height of surrounding developments. This prime location lies within one of Waterloos most desirable neighborhoods and falls inside the Willis Way Protected Major Transit Station Area (PMTSA), where minimum parking requirements are waived under Bill 185. The vision for the residential development centers around connected urban living, offering future residents immediate access to restaurants, boutiques, entertainment, and cultural attractions. With nearby schools, green spaces, institutions, and modern infrastructure enhancements, this site is exceptionally well-positioned to benefit from long-term growth, sustained demand, and increasing value. The seller and their representative make no guarantees about the property's future use or development potential regardless of any of the favorable information noted. The buyer is fully responsible for investigating all current and future matters related to the property and future development. Image of the 12 story building in the listing is merely a virtual rendering to help give some perspective on what may be possible. (id:61852)
Century 21 B.j. Roth Realty Ltd.
130 Crawford Street
Sarnia, Ontario
Exceptional Investment Opportunity in Sarnia! Introducing a prime, fully serviced 4-acre redevelopment parcel, zoned UR5-33. With 168.6 meters of street frontage along Talfourd Street, this site offers an approved density allowing upto 235 new units. The attached concept plan envisions a new 10-storey residential Building, complemented by four-storey street townhouses along Stuart and Talfourd Streets. Located near the waterfront and downtown, this property is ideally positioned for multi-residential development. Exceptional location in the heart of Sarnia. Severance has been approved from the original 9.4-acre site. Some of the permitted uses: Nursing homes, Retirement homes, Daycare, Group Homes, Homes for the aged, Apartment dwellings, Converted Dwellings, Multiple Attached Dwellings, School, Women's shelters, Accessory uses and other Buildings. (id:61852)
International Realty Firm
17 Dickhout Road
Haldimand, Ontario
Discover the perfect blend of tranquility and opportunity with this beautiful vacant residential lot near Lake Erie! Nestled in a peaceful rural setting, this property offers endless potential for your dream home or weekend getaway. Whether you're looking to build now or invest in land for the future, this lot is a rare find near recreational activities like boating, fishing, and golf. Dont miss out! (id:61852)
Royal LePage State Realty
0 260 Side Road
Melancthon, Ontario
CLEAN LOT FROM CONSERVATION AREA , EASY TO GET BUILDING PERMITS.Discover the perfect haven for those who cherish serenity and embrace nature's embrace. Nestled amidst the serene embrace of the countryside, this remarkable lot offers an unparalleled opportunity to craft your dream retreat, surrounded by the breathtaking vistas of the majestic Grand River and lush crop fields. Situated just a short 15-minute drive from the charming townships of Dundalk and Shelburne, convenience meets seclusion in this idyllic location. Embrace the allure of countryside living, where every day promises a symphony of natural wonders and unparalleled tranquility. (id:61852)
RE/MAX Gold Realty Inc.
197 King Street
Brant, Ontario
Welcome to 197 King St - an exceptional opportunity to acquire over 21 acres of prime residential development land in the heart of Burford. Ideally positioned on sought-after King Street (Highway 53) and bordering the prestigious Royal West Estates, this parcel offers incredible potential for a 12-lot executive subdivision, subject to municipal approvals. Gently rolling, open land with excellent frontage and access, this property presents an ideal canvas for a builder or developer seeking to capitalize on the growing demand for luxury country living within commuting distance of Brantford, Hamilton, and the 403. Whether you're looking to develop immediately or land bank for future gains, 197 King Street offers versatility, value, and vision. Dont miss your chance to shape the next chapter of this charming and fast-growing community. (id:61852)
RE/MAX Twin City Realty Inc.
Pjf9+rv6 57000 Cabarete
Dominican, Ontario
TWO STORY VILLA FOR SALE IN DOMINICAN REPUBLIC- ALL APPPLIANCES INCLUDED (id:61852)
Right At Home Realty
716450 1st Line E
Mulmur, Ontario
Nestled in the picturesque hills of Mulmur, this expansive vacant land parcel offers a rare opportunity to own a piece of pristine countryside. Spanning 48.5 acres, this property features a mix of open fields and mature forest, creating a perfect balance for privacy, recreation, or future development. A private driveway is already in place, winding through the front of the lot and setting the stage for a future home, retreat, or hobby farm. Whether you're envisioning a dream estate surrounded by nature, or looking to invest in a generational property with endless potential, this land offers the space, tranquility, and versatility to bring your vision to life. Located just 75 minutes from the GTA and minutes to Mansfield Ski Club, hiking trails, and charming rural communities, this is a true countryside escape with excellent accessibility. A rare chance to build something truly special in one of Ontario's most scenic areas. (id:61852)
Royal LePage Rcr Realty
2004a, 2004b, 2006 Bay Lake Road
Bancroft, Ontario
Rare Investment Opportunity: Grail Springs Retreat for Wellbeing, Bancroft, Ontario. Discover a once-in-a-lifetime opportunity to own the world-renowned Grail Springs Retreat for Wellbeing, a Member of the Healing Hotels of the World. Nestled on 90+ acres of pristine forest, spring-fed lake and mineral-rich land in Bancroft Canada's mineral capital. Established in 1993, this multi-award-winning, intimate retreat combines luxury, sustainability, & holistic wellness in one turnkey package. The property features 13 elegant guest accommodations, a fully equipped spa, salt room, yoga & meditation facilities, stone labyrinth, outdoor thermal circuit, spring-fed lake, extensive walk trails, & a crystal crop meditation area. Built with purpose and vision, this is a destination for global wellness seekers. Includes owner's residence. An established business with international recognition, including the World Spa Award: Canada's Best Wellness Retreat for 2019-2024 Highlights include: Over 20,000 square ft of buildings, including the main retreat centre, spa, kitchen and dining room facilities, Executive home with acreage, staff apartment and laundry Kitchen and dining room, maintenance workshop, horse barns, tractor, maintenance vehicles, on-site laundry facilities. Private beach, lakeside amenities, meditation gardens, outdoor yoga deck Zoning in place for hospitality/wellness use. Sustainable infrastructure and eco-conscious systems are in place Private label, extensive 100% natural product line, boutique and online store. Whether seeking a unique business venture or a legacy property rooted in natural beauty and spiritual grounding, Grail Springs offers an unparalleled opportunity.Centrally located just 2.5 hours from Toronto and Ottawa, with year-round accessibility on Spurr Lake. 3 deeds: The Main Retreat (2004A Bay Lake Rd) -7.4 Acres. Executive home with large acreage of forest and trails (2004B Bay Lake Rd)- 76 Acres and staff apartment (2006 Bay Lake Rd)- 1.15 Acres. (id:61852)
Sotheby's International Realty Canada
2004a, 2004b, 2006 Bay Lake Road
Bancroft, Ontario
Rare Investment Opportunity: Grail Springs Retreat for Wellbeing, Bancroft, Ontario. Discover a once-in-a-lifetime opportunity to own the world-renowned Grail Springs Retreat for Wellbeing, a Member of the Healing Hotels of the World. Nestled on 90+ acres of pristine forest, spring-fed lake and mineral-rich land in Bancroft Canada's mineral capital. Established in 1993, this multi-award-winning, intimate retreat combines luxury, sustainability, & holistic wellness in one turnkey package. The property features 13 elegant guest accommodations, a fully equipped spa, salt room, yoga & meditation facilities, stone labyrinth, outdoor thermal circuit, spring-fed lake, extensive walk trails, & a crystal crop meditation area. Built with purpose and vision, this is a destination for global wellness seekers. Includes owner's residence. An established business with international recognition, including the World Spa Award: Canada's Best Wellness Retreat for 2019-2024 Highlights include: Over 20,000 square ft of buildings, including the main retreat centre, spa, kitchen and dining room facilities, Executive home with acreage, staff apartment and laundry Kitchen and dining room, maintenance workshop, horse barns, tractor, maintenance vehicles, on-site laundry facilities. Private beach, lakeside amenities, meditation gardens, outdoor yoga deck Zoning in place for hospitality/wellness use. Sustainable infrastructure and eco-conscious systems are in place Private label, extensive 100% natural product line, boutique and online store. Whether seeking a unique business venture or a legacy property rooted in natural beauty and spiritual grounding, Grail Springs offers an unparalleled opportunity.Centrally located just 2.5 hours from Toronto and Ottawa, with year-round accessibility on Spurr Lake. 3 deeds: The Main Retreat (2004A Bay Lake Rd) -7.4 Acres. Executive home with large acreage of forest and trails (2004B Bay Lake Rd)- 76 Acres and staff apartment (2006 Bay Lake Rd)- 1.15 Acres. (id:61852)
Sotheby's International Realty Canada
162 Ontario Street W
St. Catharines, Ontario
Vacant lot beside this lot(listed) to be sold in conjunction with this lot. Shovel-Ready Development Opportunity for 8 Townhouses! An exceptional investment property with development land in a central location. This offering includes vacant land and is situated directly across the street from a $145 million senior housing development. The lot next door is to be sold in conjunction with this land, providing a combined lot dimension of approximately 107.32 x 131.14. A detailed package is available upon request. Agent and Buyer to verify all measurements themselves. Vacant lot beside this lot(listed) to be sold in conjunction with this lot. The Two Lot's Are Separately Deeded. (id:61852)
Royal LePage Real Estate Services Ltd.
721-723 Campbell Avenue
Windsor, Ontario
Duplex with 3 units (7-bedroom, 3-bathroom, 3-kitchen, 3-Laundry). Near University of Windsor. Perfect Investment & Cash generating property, gross yearly rental income around $50,000. Main level has 2-bedroom, 4-pc bath, living & dining room and kitchen. Upper level has 2-bedroom, 3-pc bath, living & dining room and kitchen. Basement has separate entrance with 3-bedroom, 3-pc bath and 1 kitchen. Many updates: electric wires, water pipes, windows, roof gutter, etc. Additional features include: separate hydro/gas meters, long driveway and the fenced back yard. (id:61852)
Jdl Realty Inc.
4 - 64 Frederick Street
Guelph, Ontario
. (id:61852)
Keller Williams Innovation Realty
35 William Street
West Perth, Ontario
Centrally located 8.5-acre development parcel in the welcoming West Perth community of Mitchell. At least 4.5 developable acres, subject to an EIS to be completed by Buyer at time of planning applications. Potential reduction of manmade pond to be assessed as part of such EIS. 5 concept plans in place by the Sellers' consultant for a mix of 8 single family lots, 28 bungalow townhouse units, 72-80 stacked townhouse units, or a 6-storey, 94-unit apartment building. New concept/site plans could be developed by Buyer at time of planning applications. Relatively short term development window is possible. Roughly $200,000 has already been spent by the Sellers on bringing utilities (except hydro) to the Napier Street lot line. Sanitary sewers are readily connectable. Support from the Municipality of a possible second entrance to this parcel via Henry Street. Close to golfing, walking trails, parks, medical centre, schools, and shopping. Located 12 miles east and west from hospitals in Seaforth and Stratford. Roughly 20, 40 and 45 minutes to Stratford, London and Kitchener, respectively. (id:61852)
Royal LePage Real Estate Services Ltd.
10 William Street
East Luther Grand Valley, Ontario
A rare opportunity with the seller offering a Vendor Take-Back (VTB) mortgage at a competitive rate. This renovated 2,000+ sqft commercial property offers a bright, open-concept main floor with multiple large windows and a built-in wet bar, creating an ideal space for a range of business uses. A private office with storage and a roll-up door opens to a covered back patio, adding versatility to the layout. Upstairs includes two large office spaces, a kitchenette, a powder room, a full four-piece bathroom, and additional storage. Equipped with 200 AMP service, this property offers both function and flexibility. Residential use is not permitted. Please include 3060 days for verification of proposed use with all offers. Zoning and Grand River Conservation Authority information available in the attachments. (id:61852)
Exp Realty
755 Junction Avenue
Chatham-Kent, Ontario
Incredible opportunity to acquire one or both side-by-side industrial lots at 755 & 800 Junction Ave in Chatham. Zoned M1 (General Industrial), these vacant parcels offer exceptional flexibility for a wide variety of permitted uses including warehousing, truck terminal, car wash, public storage, auto services, commercial schools, labs, and more. Located in an established industrial area, these lots are well-suited for investors or developers seeking to capitalize on Chatham's growth. Each lot meets M1 standards with 30m frontage and generous development allowances. Buy one or both seller is open to separate or combined sale. Ideal for a wide range of industrial or service-based businesses! (id:61852)
RE/MAX Skyway Realty Inc.
250 Primeway Drive
Welland, Ontario
Ready to go, Fully Services and clean development land for sale. A corner lot with amazing exposure, located in the prime commercial corridor of Welland. Adjacent to Smart Centre that includes Canadian Tire Store, Walmart and Rona, LCBO, Dollar Tree ETC. ZONED APPROVED FOR HOSPITALITY business (Hotels, Motels Etc.). Many other zoned approved usage allowed such as; Distribution, Storage, Trucking Operations, Medical Facility, Office use etc.. HWY 406 exposure. Over $1,000,000.00 incentives through CIP by the municipality. [List Price is price per acre] (id:61852)
Save Max Real Estate Inc.
3266 Homestead Drive
Hamilton, Ontario
OFFICIAL PLAN DESIGNATED - COMMERCIAL - Attention investors & developers! 84 x 264 ft lot between 3 other parcels of land currently planned for redevelopment , directly across the street from Sonoma Homes subdivision! A once in 50 year opportunity for a qualified purchaser! (id:61852)
RE/MAX Escarpment Realty Inc.
Es Niagara River Pky Es Parkway
Niagara-On-The-Lake, Ontario
A Rare Waterfront Vacant Lot on the lower Niagara River on the gorgeous Niagara Parkway, A truly exceptional opportunity, this beautiful building lot offers 210 feet of frontage on the majestic Niagara River. Enjoy breathtaking, unobstructed views of the international waterway, with tranquil sunrises, passing boats, and stunning natural surroundings at your doorstep. Nestled in a serene and prestigious Niagara-on-the-Lake location, this rarely available property combines privacy and unparalleled river frontage. Whether you envision a luxurious custom home or a peaceful retreat, this lot offers the perfect canvas for your dream waterfront lifestyle. Don't miss this rare public offering of riverfront properties of this caliber, which seldom come to market. (id:61852)
Royal LePage NRC Realty
9923 Dickenson Road
Hamilton, Ontario
Commercial development Land within M11 Airport Employment Growth District Zone. Zoning allows many uses such as: Storage, Hotel, Conference or Convention Centre, Courier Establishment, Trade School, Warehouse, Commercial School, Communication Establishment, Building and Lumber Supply Establishment, Building Contracting Supply Establishment, Educational Establishment, Equipment and Machinery Sales and Rental Establishment, Motor Vehicle Service, Collison and repair Service, Transportation terminal, etc. (id:61852)
Right At Home Realty
Lot 257 4th Line Sw Line
Melancthon, Ontario
READY TO BUILD!!! PRICE NEGOTIABLE !! MOTIVATED SELLER!! ZONED VACANT RESIDENTIAL LAND NOT ON WATER -25 ACRES - VACANT LAND!!! Build your dream home on this massive piece of land! Prime location facing road close to Shelburne and Dundalk and a short drive to Orangeville. Incredible Investment Opportunity. Site Plan for New Home and Driveway Available. QUICK CLOSING AVAILABLE!! (id:61852)
Fabiano Realty Inc.
125 Ritchie Avenue
Ottawa, Ontario
15.7 acres of well drain mature forest lot, zoned for residential building and an accessory building. Above the floodplain, with services on the street. This is a one of a kind lot, adjacent to Torbolton Forest and across the street from the water. *For Additional Property Details Click The Brochure Icon Below* (id:61852)
Ici Source Real Asset Services Inc.
