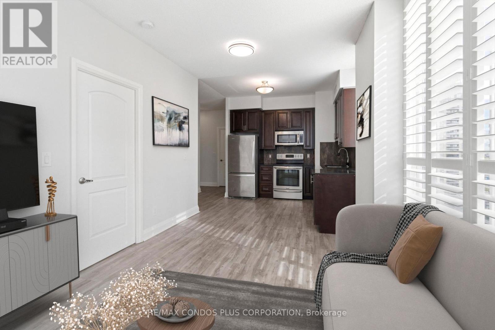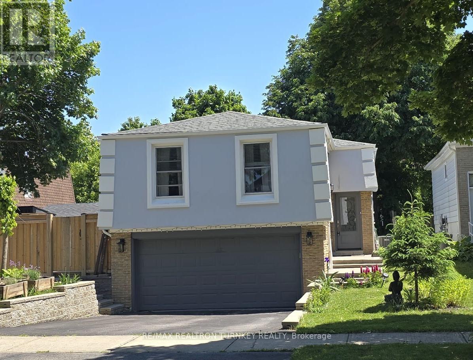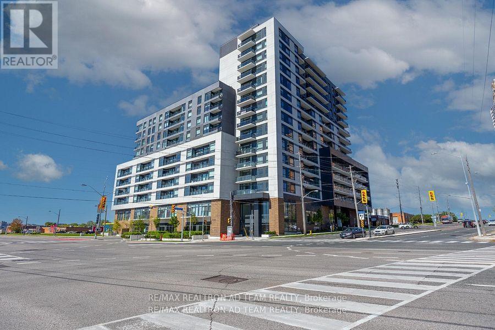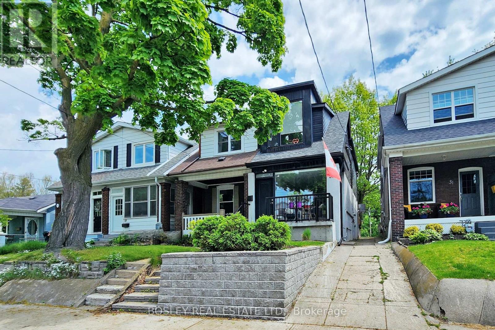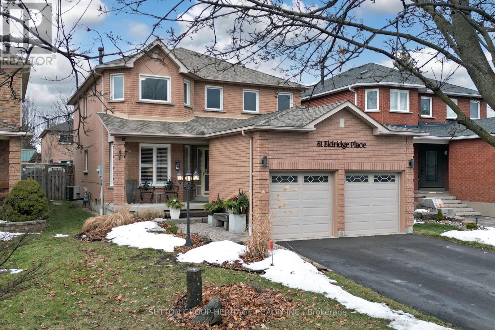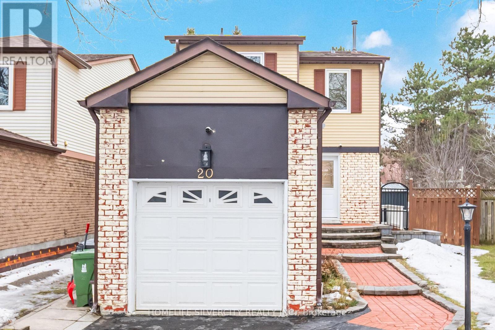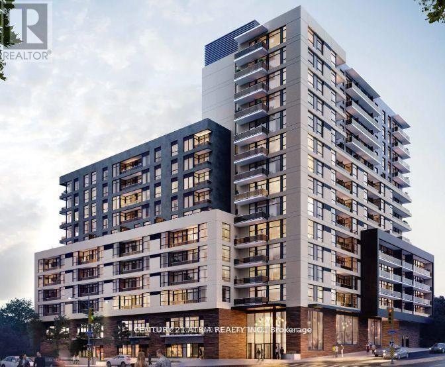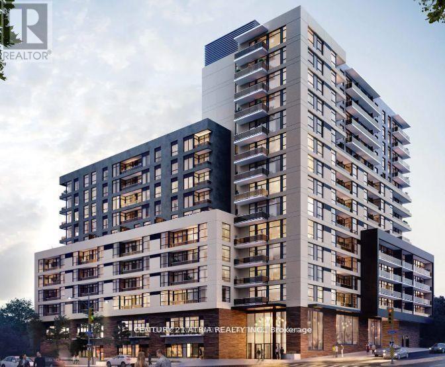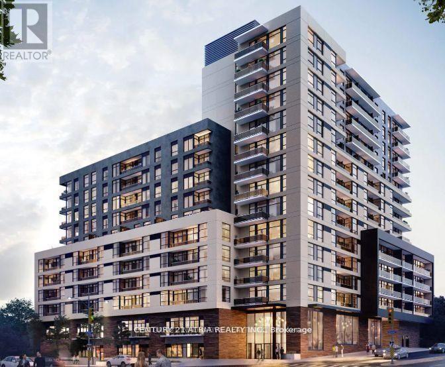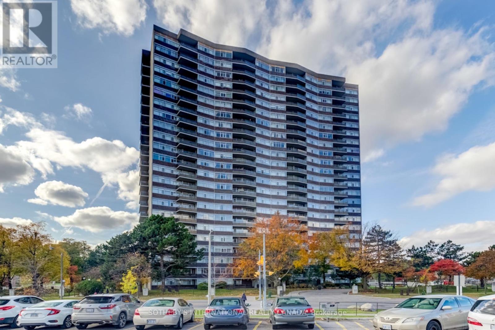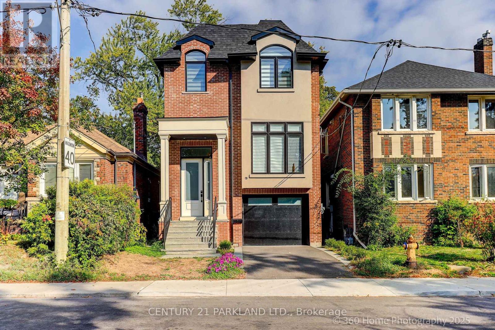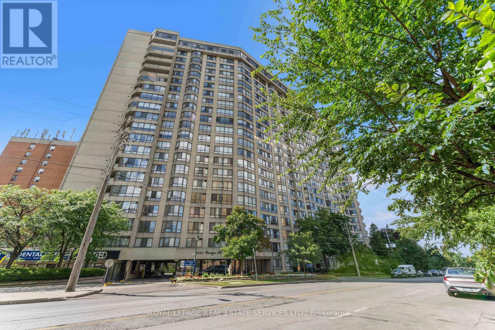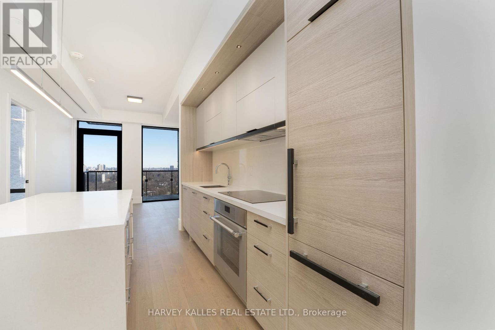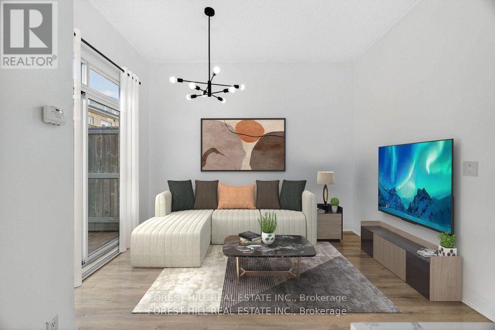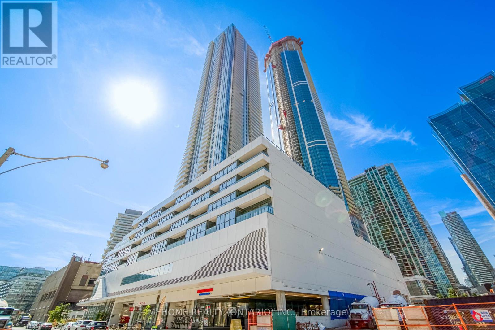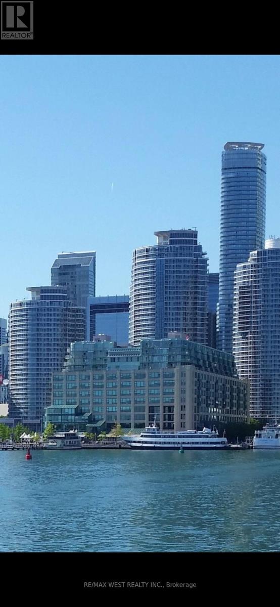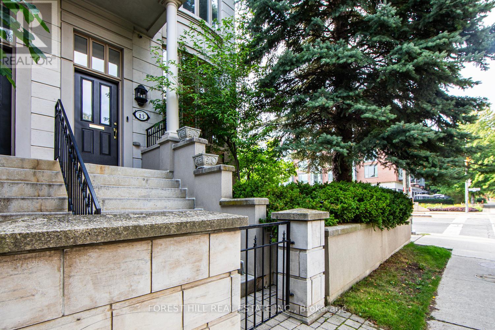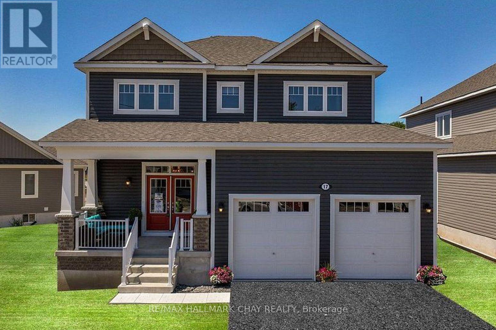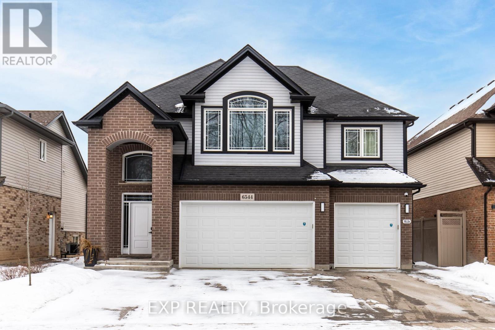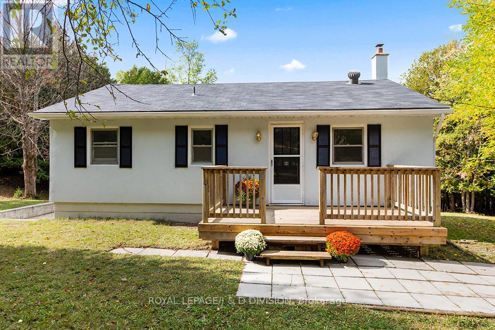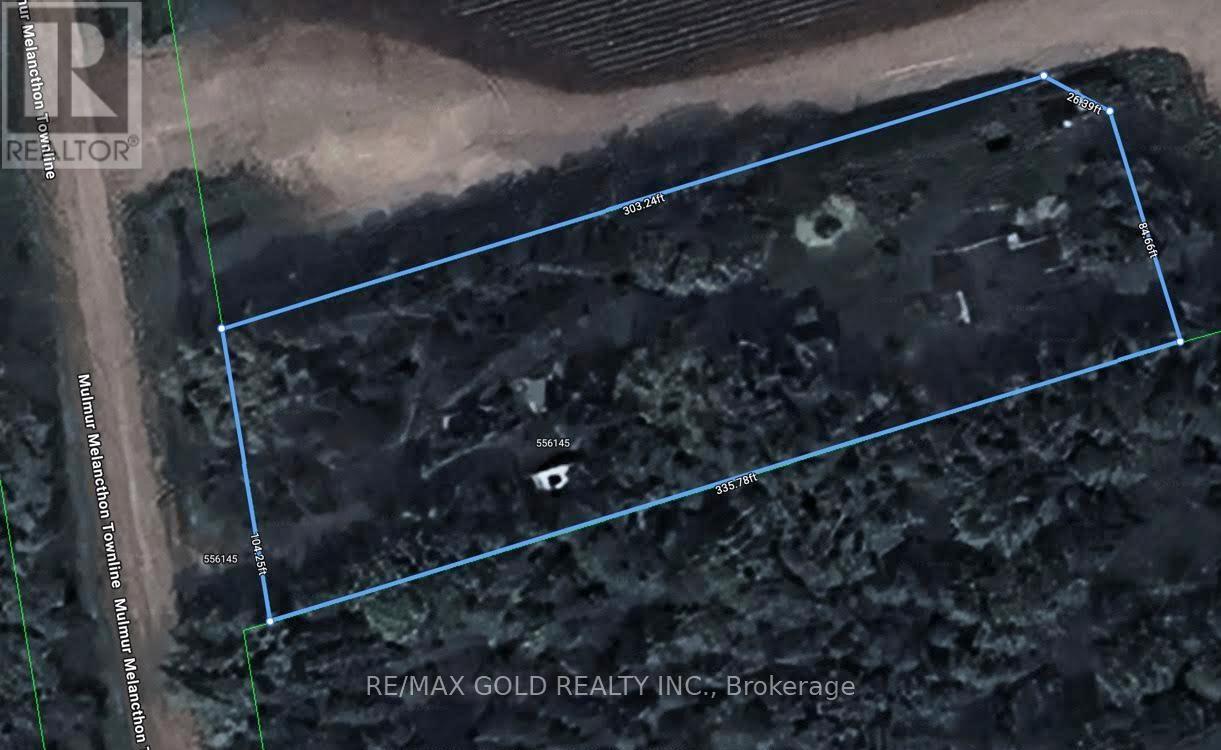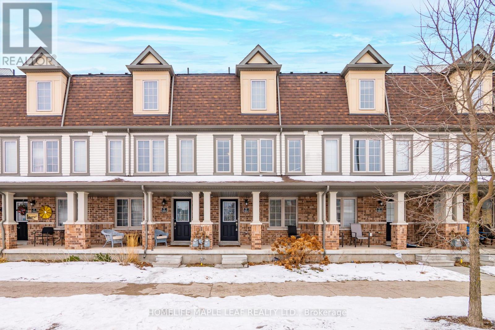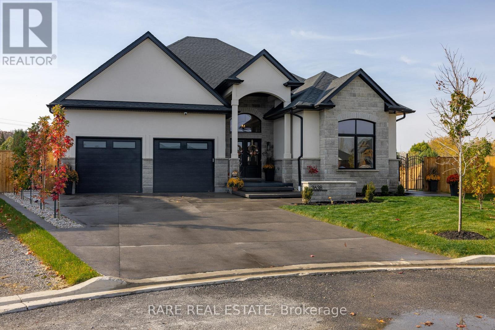1108 - 20 North Park Road
Vaughan, Ontario
This spacious and stylish split-bedroom corner suite featuring 9 ft ceilings, offers over 889 sq ft of luxury living space, two full bathrooms, two large proper bedrooms, and a versatile den. The open-concept living room and kitchen provide plenty of space to relax and entertain. Unwind on your private balcony with unobstructed southwest views. The suite is adorned with upgraded flooring and elegant California shutters throughout. Experience a strong sense of community with full amenities, including a 24/7 concierge, indoor pool, gym, party room, and rooftop deck, among others. Enjoy a prime location in the heart of Thornhill, just steps away from Promenade Mall, Viva Terminal, multiple grocery stores, Walmart, parks, places of worship, and top-rated schools. Everything you need is within walking distance! (id:61852)
RE/MAX Condos Plus Corporation
Bsmt - 41 Merrylynn Drive
Richmond Hill, Ontario
This convenient 2-bedroom lease features a bright, open-concept living space designed for everyday comfort, along with one parking space, private ensuite laundry, and spacious, sun-filled bedrooms. Located within walking distance to Yonge Street, the home offers excellent access to YRT, GO, and TTC transit, making travel throughout the GTA simple and efficient, while nearby major arteries add extra convenience for commuters. Enjoy close proximity to shopping at Hillcrest Mall, Longo's, and No Frills, as well as nearby schools, a community centre, gyms, and everyday amenities. With Richvale Athletic Park just steps away, this home is perfectly situated in a vibrant and connected neighbourhood. ** This is a linked property.** (id:61852)
RE/MAX Realtron Turnkey Realty
1610 - 1350 Ellesmere Road
Toronto, Ontario
New - 1 Year Old - 3 bedroom + 2 Washroom, 9" flat Ceiling, South View with of Scarbrorough, Lake Ontario, and Downtown, located at Scarborough Town Centre, Open concept throughout! Modern designed kitchen with Stainless steel appliances ,loads of sunshine, walk out to balcony , 1underground parking space and one locker included. Amenities includes : concierge, pet wash,lounge areas, gym, party room, visitor parking & more. Scarborough Town Centre & Public transit just steps away! minutes to highways 401. Blinds installed. (id:61852)
RE/MAX Realtron Ad Team Realty
Lower - 33 Lawlor Avenue
Toronto, Ontario
Located in the beautiful Beaches area. Updated 2 bedroom, 1 bathroom basement apartment with ensuite laundry. Streetcar 1 minute away. Walk to Victoria Park subway station or Danforth Go train. Walk to restaurants, cafes, banks, grocery stores, schools, etc. 15 min walk to the beach, 10 min drive to downtown core. Parking available through the city with street permit. Tenant responsible for 30% of all utilities. (id:61852)
Bosley Real Estate Ltd.
61 Eldridge Place
Whitby, Ontario
Absolutely fabulous all brick home in one of Whitby's premiere locations, Pringle Creek! Sought after schools, parks, trails and close to all amenities. Quaint plaza features: Pringle Creek Market grocery, pharmacy, Hot Rocks pizzeria & more. Quiet mature, safe neighbourhood. Home features a total renovation, 4 bedrooms, 3 baths, over 2000 sq ft of finished living space plus a pure untouched basement waiting to be finished with R/I washroom. Walnut hardwood throughout entire home, all high end finishings. Private fenced backyard with top quality Beachcomber hot tub, pergola and deck. Access to garage from home, no side walk, no traffic and fully landscaped. Main level is all open concept featuring separate family room with cozy renovated fireplace, all new flooring and gorgeous new kitchen with quartz counters, cabinets and new backsplash. Home is basically brand new. Must must see...will NOT last!! (id:61852)
Sutton Group-Heritage Realty Inc.
20 Keon Place
Toronto, Ontario
Nestled on a quiet cul-de-sac in the highly sought-after Malvern community, this charming detached home is surrounded by lush greenery and serene nature views. The property features an exceptionally long private driveway accommodating up to 5 vehicles with no sidewalk, offering added convenience and curb appeal. Inside, enjoy a functional open-concept layout with a welcoming foyer, combined living and dining areas, and a bright eat-in kitchen. The cozy family room is highlighted by a fireplace, perfect for relaxing evenings. The second floor offers three generously sized bedrooms and two full bathrooms. The fully fenced backyard provides excellent privacy and features a professionally built oversized deck with apple and cherry trees, and ample green space-ideal for entertaining, gardening, or family enjoyment. Additional upgrades include brand-new modern vanity lights in all three bathrooms and fresh paint throughout. Most windows and the roof were replaced approximately 5 years ago. The home is also equipped with front and rear security cameras for added peace of mind.The finished basement with a separate entrance includes two bedrooms, 3-piece bathroom, and a kitchen with separate laundry, offering an excellent rental income opportunity. There is also future potential to build a garden suite. Conveniently located close to schools, parks, supermarkets, Walmart, shopping centres, cinemas, hospital, library, public transit, Highway 401, Malvern Town Centre, and Scarborough Town Centre. An excellent starter home for families or investors alike! ** This is a linked property.** (id:61852)
Homelife Silvercity Realty Inc.
1115 - 1350 Ellesmere Road N
Toronto, Ontario
Exciting opportunity to own a BRAND NEW elegant condo in a prestigious building. Reduced price. Stunning amenities, close to all necessities. Walk to Scarborough Town Centre. Public Transportation at door-step. Unique huge common use terrace in 15th floor with N-S-W view of the City; with BBQ facility, kitchenette, washroom , lounge chairs, glass security screens and garden patches! (id:61852)
Century 21 Atria Realty Inc.
1702 - 1350 Ellesmere Road
Toronto, Ontario
Exciting opportunity to own a BRAND NEW elegant condo in a prestigious building. Stunning amenities, close to all necessities. Walk to Scarborough Town Centre. Public Transportation at door-step. Unique huge common use terrace in 15th floor with N-S-W view of the City; with BBQ facility, kitchenette, washroom , lounge chairs, glass security screens and garden patches! Parking and Locker (total value of $56,000) included in the price. (id:61852)
Century 21 Atria Realty Inc.
725 - 1350 Ellesmere Road
Toronto, Ontario
Exciting opportunity to own a BRAND NEW elegant condo in a prestigious building. Reduced price. Stunning amenities, close to all necessities. Walk to Scarborough Town Centre. Public Transportation at door-step. Unique huge common use terrace in 15th floor with N-S-W view of the City; with BBQ facility, kitchenette, washroom , lounge chairs, glass security screens and garden patches! Parking (value $50,000) included in the price. (id:61852)
Century 21 Atria Realty Inc.
1104 - 3151 Bridletowne Circle
Toronto, Ontario
Beautiful updated 2 bed & 2 bath condo. Whether you are looking to downsize and transition into condo living or perhaps you are looking for space for your family, this large unit is perfect for you. Just shy of 1,500 sf, the highly sought-after layout features an open-concept living and dining area filled with natural light, with a walk-out to a private balcony with unobstructed views. A separate family room adds flexibility, providing the ideal space for an office or can be easily used as 3rd bedroom. The chefs kitchen is gorgeous with quartz countertops, custom backsplash, abundant cabinetry & pot lighting, plus a separate pantry with shelving for extra storage. The primary suite includes a 4pc ensuite, walk-in closet with custom organizers, and its own balcony walk-out. The 2nd bed is equally spacious with a large closet. Well managed Tridel building with recent major upgrades done. Great amenities include: gym, sauna, indoor pool, party room, billiards room, and tennis courts. Prime location directly across from Bridlewood Mall with Metro, Shoppers Drug Mart, dining, and more. Steps to TTC, schools, and parks. (id:61852)
Sotheby's International Realty Canada
205 Vauxhall Drive
Toronto, Ontario
Welcome to this spacious 4-bedroom semi-detached back split home located in a highly desirable area. Offers a great layout, timeless finishes, and plenty of potential for customization. From the moment you step inside, you are welcomed by a warm and comfortable atmosphere, highlighted by beautiful hardwood flooring throughout the entire home. Designed for both function and flexibility, the home features a traditional enclosed kitchen with ample oak cabinetry and generous storage, creating a dedicated space for cooking and meal prep, perfect for those who prefer separation from the main living and dining areas. One of the home's standout features is its split-level bedroom layout, with two of the four bedrooms located on separate floors, offering enhanced privacy. This design is ideal for multigenerational living, home office use, or future rental configurations. The finished basement adds valuable bonus space and can be easily adapted to suit your needs, as a family room, guest suite, or even an in-law setup. With room for future renovations, this level presents an excellent opportunity to personalize and add value over time. Whether you're a first-time homebuyer looking for a move-in-ready property with long-term potential, or an investor seeking flexible rental opportunities, this home checks all the boxes. Located in a family-friendly neighborhood close to schools, parks, transit, and amenities, it offers the perfect blend of comfort, convenience, and opportunity. ** Some photos have been virtually staged for illustrative purposes **. (id:61852)
Harvey Kalles Real Estate Ltd.
30 Glen Echo Road
Toronto, Ontario
Discover 30 Glen Echo Drive, a rare offering in one of Toronto's most exclusive enclaves. Surrounded by $10M+ estate homes, this elegant residence delivers the perfect blend of modern luxury and family comfort. Featuring 4 spacious bedrooms upstairs and a private bedroom in the finished lower level, the home includes 5 beautifully appointed bathrooms and a primary suite complete with a spa-like 5-piece ensuite. Designed with both style and function in mind, the open-concept layout showcases a sleek quartz kitchen, ideal for entertaining or everyday living. Engineered hardwood floors and two gas fireplaces create a warm, inviting atmosphere throughout. The finished lower level provides versatile living space, perfect for a recreation room, guest accommodations, or a home office. With parking for 2 cars and a private drive to garage, this property combines practicality with prestige. Steps to upscale restaurants, shops, and amenities, 30 Glen Echo represents an extraordinary lifestyle and a rare chance to invest among Toronto's most sought-after homes. (id:61852)
Century 21 Parkland Ltd.
1711 - 5444 Yonge Street
Toronto, Ontario
Tridel's Skyview One Of North York's Most Sought After Addresses, Perfectly Situated At Yonge & Finch. 1347sq ft. Spacious 2 Bedroom, 2 Bathroom Suite, Custom Kitchen Cabinetry And Vanities, Granite Countertops Throughout, Engineered Hardwood Floors. Modern Kitchen Equipped With Stainless Steel Appliances, Including Double Ovens, Hood Fan, Microwave, Dishwasher. Enjoy A Bright, Open Living Space, Along With A Large Laundry Room Boasting Built-In Shelves And Convenient Sink. Retreat To The Generous Primary Suite, Complete With An Upgraded Ensuite Bath And Custom Walk-In Closet. Tandem Parking For 2 Cars, Ensuite Washer & Dryer, Plenty Of Storage. Floor to ceiling windows, unobstructed views. Skyview Offers Resort Like Amenities: Indoor And Outdoor Pools, Tennis Court, BBQ Area, Party Room, Guest Suite, Beautifully Landscaped Grounds With Seating Areas. Enjoy 24-Hour Concierge Service, guest suites, 24 hour indoor and outdoor pool options, Building Has Modern Lighting, Carpets, Stylish Floors. Pet friendly building offers its residents many club and committee options to choose from and hosts monthly events. Steps To Subway, Schools, Shopping And All Conveniences. Cable TV, A/C, Heat, Hydro, Water, Parking Included! Professional floor plans forthcoming. Resort living to call your own in family centric, safe, Willowdale community. (id:61852)
Royal LePage Real Estate Services Ltd.
1505 - 215 Lonsdale Road
Toronto, Ontario
Beautifully designed 1 Bedroom at 2Fifteen with 10" Ceilings! The New Standard In Rental Living In The City. Brand New, Purpose-Built Boutique Residence With Exceptional Finishes In The Heart Of Forest Hill. Doorman, Hotel-Trained Concierge Team, Fitness, Yoga Room, Chef's Kitchen, 2 Outdoor Lounges, Incomparable Service. Pet Friendly. Large Balcony. Suites Feature Engineered Hardwood Floors In Living Areas, Quartz Counters, Upgraded Kohler Fixtures, Custom Closet Organizers In Walk-In Closets, 2 Bedroom Units With Automated Blinds & Full Size Washer & Dryers. No Details Missed! Parking Included. Electric Vehicle Charging Available. (id:61852)
Harvey Kalles Real Estate Ltd.
102 - 5940 Yonge Street
Toronto, Ontario
Stunning Fully Renovated 1 Bedroom Condo at Yonge & Cummer in North York! Beautifully updated from top to bottom, this spacious suite features 10 ft ceilings, brand-new engineered flooring, and fresh paint throughout. Enjoy a new, modern kitchen with stone countertops, stainless steel appliances, and sleek cabinetry. The suite includes new lighting, new window coverings, and a large, fully fenced private patio perfect for outdoor lounging or entertaining. Comes with 1 parking space and 1 locker for added convenience. An incredible opportunity in a prime North York location surrounded by transit and amenities! This one won't last long! (id:61852)
Forest Hill Real Estate Inc.
1501 - 28 Freeland Street
Toronto, Ontario
Experience luxury waterfront living at The Prestige at Pinnacle One Yonge with this spacious 646 sq. ft. south-facing 1+1 bedroom suite featuring breathtaking lake and city views through floor-to-ceiling windows. Designed with both style and function, the open-concept kitchen offers quartz countertops, a modern backsplash, stainless steel appliances, and integrated fridge and dishwasher, while sleek laminate flooring flows throughout. The large den provides versatile use as a home office or guest space, and the extra-deep 137 sq. ft. balcony extends your living space outdoors. Perfectly situated in Toronto's vibrant South Core and Harbourfront district, you are steps from Sugar Beach, Union Station, Scotiabank Arena, Rogers Centre, the CN Tower, and the Financial District, with future direct PATH access and easy connectivity to the Gardiner Expressway. Residents enjoy world-class amenities including an indoor pool, double gym, outdoor track, dog park, and community lounge, offering the ideal blend of urban convenience and waterfront tranquility. (id:61852)
Mehome Realty (Ontario) Inc.
312 - 208 Queens Quay W
Toronto, Ontario
SUPER CONDO IN CENTER OF DOWNTOWN TORONTO WITH LAKE VIEW. THIS CONDO CONSIST OF 1 BEDROOM PLUS A DEN CAN BE USED AS A SECOND BEDROOM, A SOLARIUM AND 2 BATHROOMS.IN ALL BEDROOMS ARE HARDWOOD FLOOR. MARBLE FLOORS IN KITCHEN, BATHROOMS, HALLWAY AND FOYER. THIS UNIT IS VERY WELL LAID OUT AND IS EQUIPED FOR COMFORT. IT IS FURNISHED BUT CAN BE LEASED WITHOUT. IT IS SURROUNDED BY MAJOR CONVENIENCES SUCH AS BUSES, SHOPPING, THEATERS, ROGERS CENTER AND OTHER ENTERTAINMENTS. 5 MINS WALK TO SCOTIA BANK ARENA & ROGERS CENTER & CN TOWER. (id:61852)
RE/MAX West Realty Inc.
13 - 260 Russell Hill Road
Toronto, Ontario
END UNIT rarely available. This luxurious 4 level townhouse on the > edge of Forest Hill, next to the Winston Churchill park in South Hill offers a sophisticated city living. The open concept living and dining room with 10 feet ceilings and crown mouldings is flooded with sunshine. The kitchen with built - in appliances has a walk-out to a private patio that is perfect for entertaining outdoors for a BBQ. The second floor features a luxurious primary bedroom with a dream ensuite, walk-in closet, and a private balcony. The third floor offers 2 large bedrooms each with an ensuite while the skylight above floods the entire home with natural light. The lower level includes a bedroom, a 3 piece washroom, lots of storage, walkout to the garage. This exquisite home features a private elevator (2025) accessing all four floors and includes 2 underground parking spots with direct entry. A/C (2025), Geyser System (2025). (id:61852)
Forest Hill Real Estate Inc.
17 Chambery Street
Bracebridge, Ontario
New 1 Year Old Willow Model For Lease In Sought After Bracebridge With No Neighbours Behind! 5 Bedrooms, 3.5 Bathrooms & Modern Upgrades Throughout. Open Concept Layout, Living Room With Gas Fireplace Overlooks Kitchen & Dining Room. Kitchen With Quartz Counters, Stainless Steel Appliances & Gas Stove Hook Up. Conveniently Combined With The Kitchen, Dining Room Overlooks Backyard, Perfect For Hosting! Bonus 16 x 12 Sunroom Filled With Windows To Enjoy Sunny Days! Main Floor Primary Bedroom With 3 Piece Ensuite & Closet. Upper Level Features Additional 4 Bedrooms With Closet Space, 3 Piece Bathroom, & 4 Piece Bathroom. Unfinished Basement With Rough-In For Bathroom. Main Floor MudRoom With Washer / Dryer & Additional Storage Space. 2 Car Garage Parking + 3 Driveway Parking Spaces. Nestled In Friendly Neighbourhood Close To All Major Amenities Including Rec Centre, Trails, Parks, Schools, Shopping, & Golfing! (id:61852)
RE/MAX Hallmark Chay Realty
Bsmnt - 6544 Sam Iorfida Drive
Niagara Falls, Ontario
Luxury 2-Bedroom Basement Apartment for Lease in Niagara Falls! Experience modern living at its finest in this fully upgraded 2-bedroom suite featuring a designer bathroom, exclusive laundry, and a chef-inspired kitchen with a built-in pantry. This stunning unit also comes with a private backyard your own peaceful outdoor retreat, with 2 car parking.Every detail is thoughtfully curated for comfort and style. The unit can also be leased fully furnished, offering a turnkey move-in experience with high-end furniture, décor, and appliances.This is a rare find in Niagara Falls the perfect blend of privacy, elegance, and convenience. Whether you're a professional, couple, or small family, this is easily one of the best options for your next home. (id:61852)
Exp Realty
637202 Prince Of Wales Road
Mulmur, Ontario
Escape to your all-season haven! Cozy up by the crackling woodburning fireplace in winter, with cross country skiing and Bruce Trail right at your doorstep. Come summer, enjoy breathtaking hikes, fishing at the nearby reservoir, and endless outdoor adventures. Whether it's a snowy retreat or a sunny getaway, it's all yours for the taking at this amazing secluded 6.56acre property in the township of Mulmur. Set back from the road the main home features 2 good sized bedrooms filled with natural light, a bright combined living and dining room featuring a statement wood burning fireplace and a walkout to the back porch, as well as bonus space in the lower level with an extra bedroom and family/media room! The large detached garage can comfortably fit 2 large vehicles as well as 2 bonus workshop and storage spaces. The "bunkie" is an excellent footprint for someone to make their own to have great additional living space with plumbing and electrical available. 45 minutes to Blue Mountain, 25 minutes to the shops in Orangeville, 15 minutes to the shops in Shelburne. Main floor vinyl flooring (2025), New baseboards on main floor (2025, Waterproofing in basement (2025), French drain/weeping tile (2025), New Electrical Panel (2025). (id:61852)
Royal LePage/j & D Division
556145 Mulmur Melancthon Townline
Mulmur, Ontario
Attention Builders and Investors! .80 acre of prime land await your vision. Zoned for residential,currently has burnt house on this lot. Your dream project is ready to break ground. Located in quiet neighbourhood. This property offers endless possibilities. Don't miss this exceptional opportunity! (id:61852)
RE/MAX Gold Realty Inc.
68 - 582 Linden Drive
Cambridge, Ontario
Amazing Opportunity For 1st Time Homebuyer Or Investor To Own 5 Bedroom And 3 Washroom Townhouse. Living & Dining Combined With Open Concept Kitchen. Family Room Has Been Converted To 5th Bed For Extra Income. Walkout To The Balcony. Oak Stairs Lead To 3 Bedrooms On 3rd Level With 2 Full Washroom. Main Level Feature 4th Bedroom. Very Bright & Spacious. Currently Rented For $3200. (id:61852)
Homelife Maple Leaf Realty Ltd.
3638 Vosburgh Place N
Lincoln, Ontario
Welcome to 3638 Vosburgh Place, nestled in the quaint, quiet community of Campden Estates. Sitting on a large pie shape lot, located on the top of the bench of the Niagara Escarpment in beautiful Campden Ontario, surrounded by award winning wineries and the picturesque Bruce trail. Built in 2023by award winning builder Parkside Custom Homes. This gorgeous 2181 square ft bungalow features 3beds, 2.5 baths and a double car garage. Upon entering this gorgeous home, you are welcome into palette of finishes and a sun filled main floor with many large windows that flood this home with an abundance of natural sunlight. The main level features a large great rm with beautiful fireplace, perfectly positioned next to the dining rm. Just off the dining room is a large custom maple kitchen worthy of any design magazine, highlighted by stainless-steel appliances, and plenty of cabinetry to store all your culinary needs, 14ft foyer, cathedral ceiling in great rm and 10 ft ceilings through. (id:61852)
Rare Real Estate
