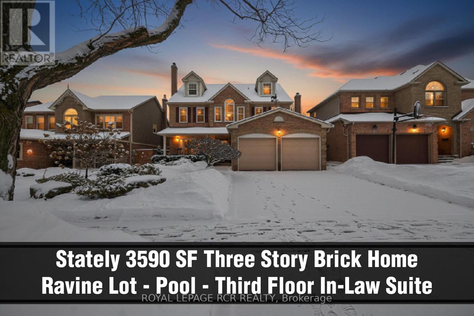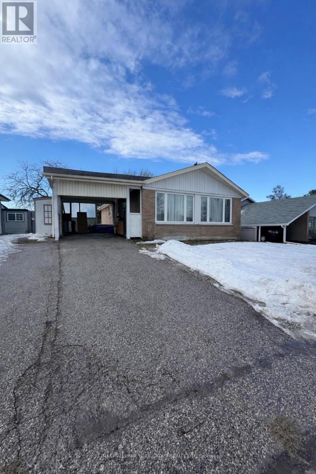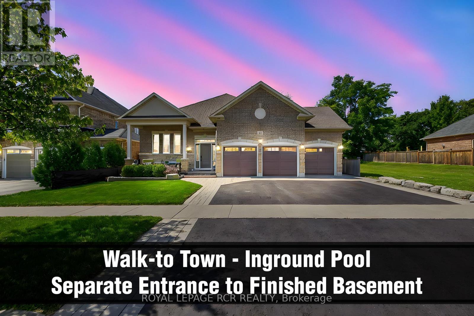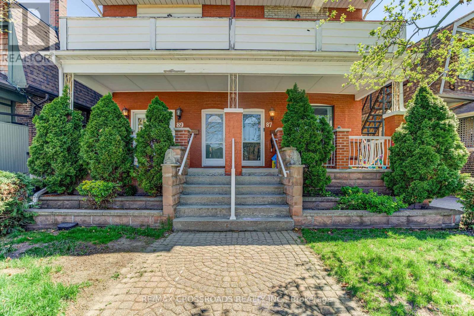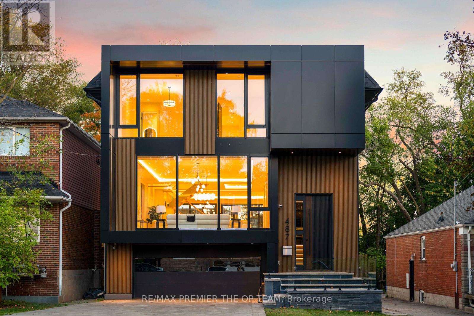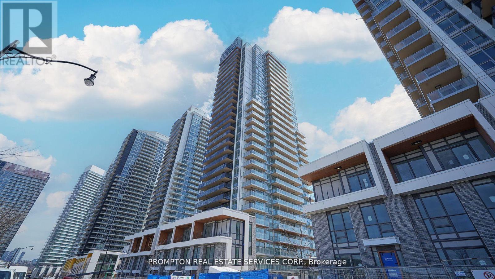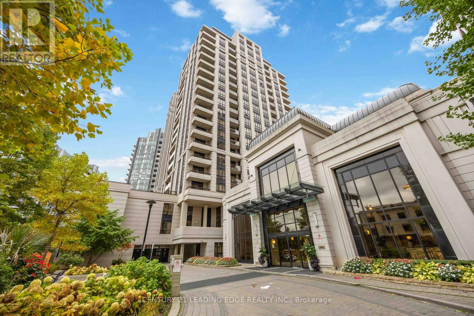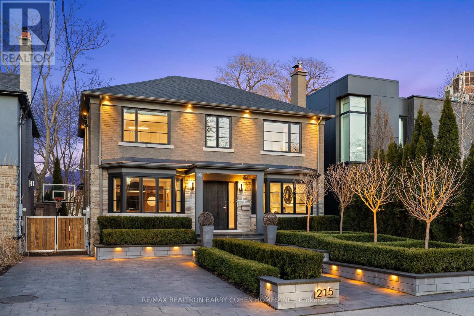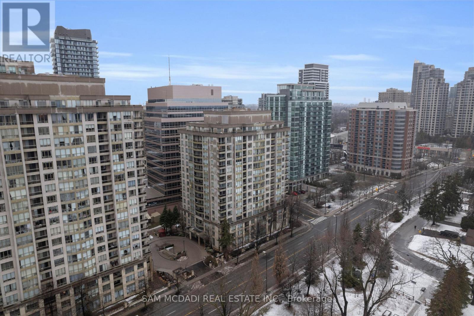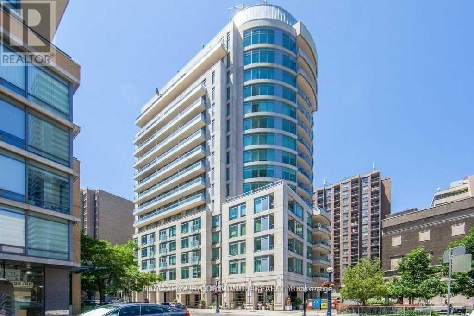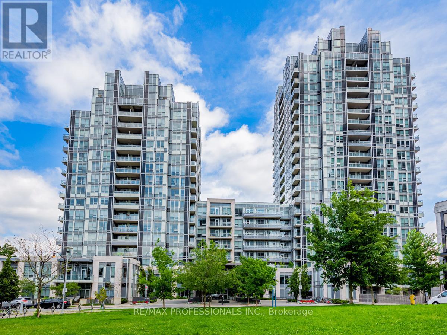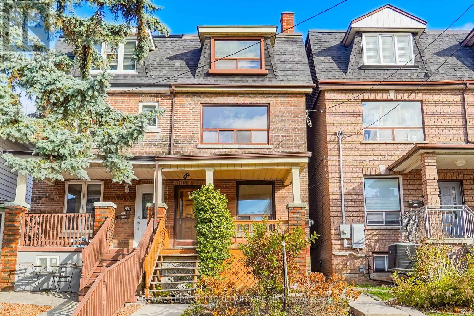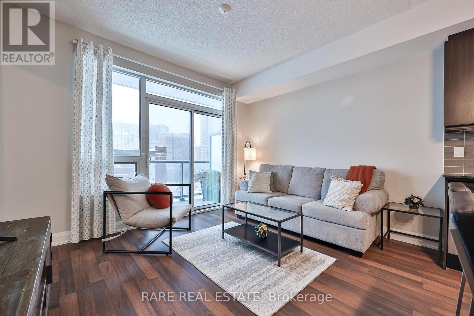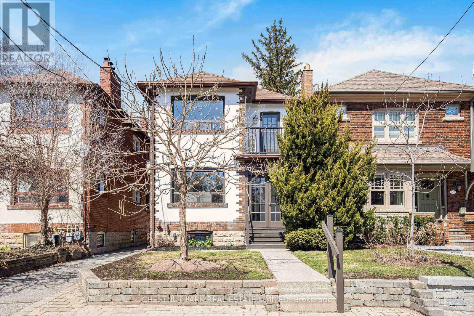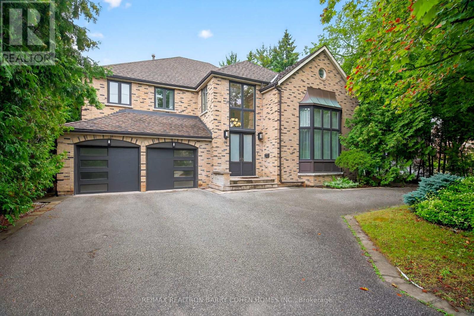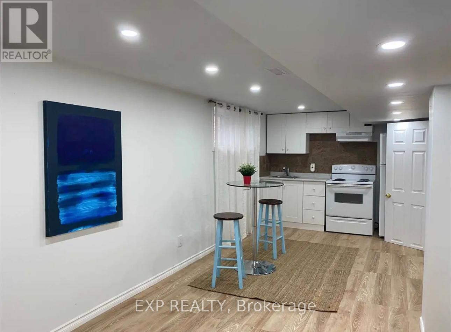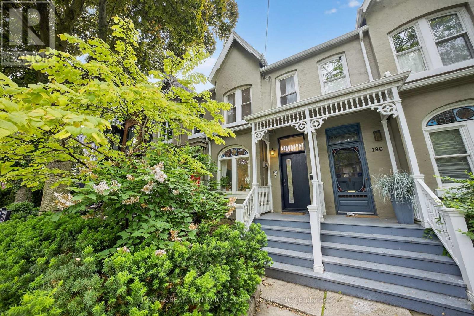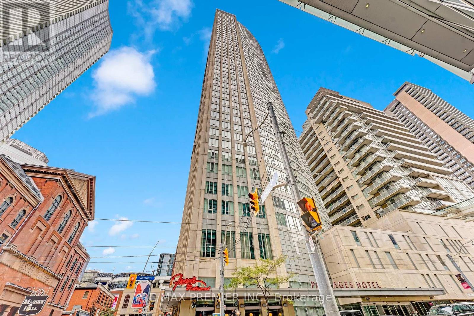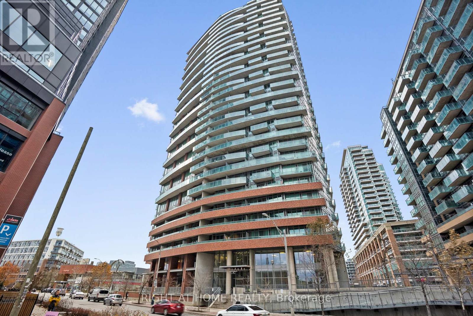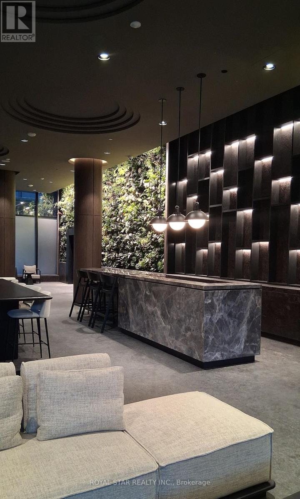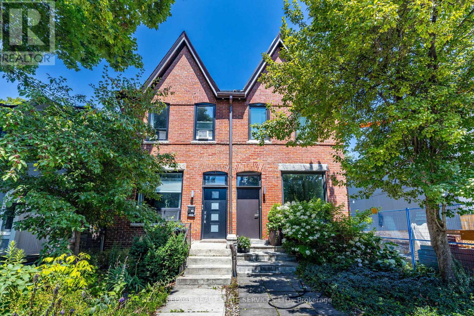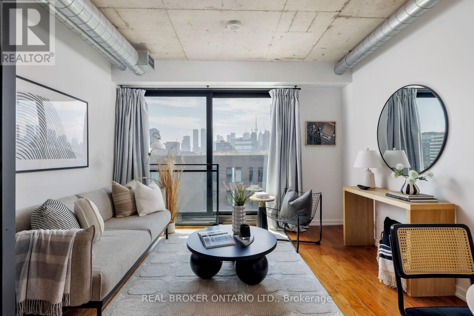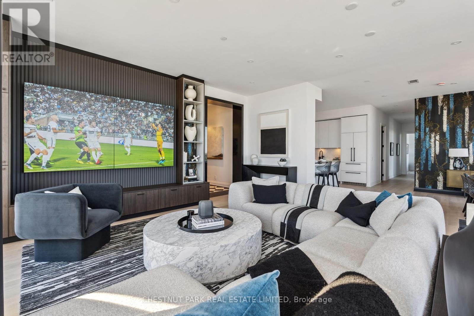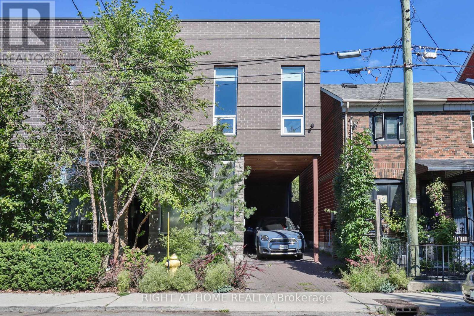27 Kennett Drive
Whitby, Ontario
Stately 5 bedroom, three-story 4571sq ft (finished area) brick home backing to ravine on an extra deep private matured treed lot (49.26' x 212.72') with finished bsmt, inground pool and fabulous 3rd level in-law suite. This spacious amazing floor plan which is perfect for entertaining boasts formal living and dining rooms, large family room, 4 fireplaces, 9 ft ceilings, crown molding, and custom wainscotting. The updated chef's kitchen presents granite countertops, centre island, stainless steel appliances (2022), pantry and a swinging door that leads to the formal dining room with bay window. The flexible second floor lay-out can offer 4 bedrooms and sitting rm or 3 bedrooms, sitting room and office. (The office can be converted to a fourth bedroom) Working from home would be a pleasure with a quite second floor office with double door entry. The spacious primary suite presents a renovated 5-piece bath, walk-in closet, gas fireplace, and separate sitting room. The third floor offers a potential private in-law suite with a sitting area, full bathroom and bedroom. Entertain in the finished basement with a huge games area, 3 pc bath, large recreation room with wet bar and gas fireplace. Vacation in the backyard oasis with a stunning and well cared for pool, gazebo, irrigation system, ravine views and mature trees. (The salt pool heater replaced in 2020 with a new liner in 2023) Location! location! location! Walk to the Abilities Centre, parks, hockey arenas, and is less than 5km from Lake Ontario trails. (Floor plans attached) (id:61852)
Royal LePage Rcr Realty
Lower Unit - 856 Krosno Boulevard
Pickering, Ontario
Welcome To 856 Krosno Boulevard - All Inclusive (Heat, Hydro, Water and Internet), Well-Laid-Out And Private Lower-Level Unit In A Desirable Pickering Neighbourhood. This Well-Maintained 1-Bedroom, 3-Piece Bath Suite Features A Separate Entrance And A Functional, Open-Concept Layout With Separate Ensuite Laundry. Enjoy An Eat-In Kitchen Connected To The Living Space By A Built-In Bar, A Cozy Living Room And A Comfortable Bedroom. Tenants Also Have Access To The Backyard. Just A Short Drive Or Walk To Frenchman's Bay Marina And The Sandy Shores Of Beachfront Park, Lake Ontario. Conveniently Located With Quick Access To GO Station, Highway 401, Schools, Shopping Malls, & Public Transit. An Excellent Opportunity For a Tenant Seeking Privacy, Comfort, And Unbeatable Connectivity. (id:61852)
RE/MAX Hallmark York Group Realty Ltd.
21 Corvinelli Drive
Whitby, Ontario
WOW! STYLISH AND METICULOUS, THREE+1 BEDROOM BUNGALOW * CAR LOVERS DREAM THREE CAR GARAGE * FULLY FINISHED BASEMENT WITH SEPARATE ENTRACE TO GARAGE * EXTRA DEEP FULLY LANDSCAPED LOT WITH POOL * AND WALKING DISTANCE TO EVERYTHING BROOKLIN HAS TO OFFER! This exceptional property offers an unparalleled combination of luxury and functionality in a highly sought-after desirable neighbourhood. This lovely bungalow is nestled on a meticulously landscaped vacation style, private oasis property. This gleaming home features an excellent floor plan with nine foot ceilings. The formal living room can also serve as a private office or dining room. The gourmet kitchen is a culinary enthusiasts dream, equipped with a gas cooktop, built-in oven and microwave, stylish bar fridge, and elegant quartz countertops surrounding a large center island, that is complimented with a large quartz dining table. The adjacent family room features a stunning gas fireplace with custom built-in shelving and a walk-out to the spectacular backyard. The primary suite is a true sanctuary, overlooking the serene backyard and featuring his and her walk-in closets with built-in cabinetry. The luxurious ensuite offers a double vanity and a massive walk-in shower. The second and third bedrooms are generously sized and share a Jack and Jill bathroom. The fully finished basement has been expertly designed for entertainment, featuring a huge great room with fireplace, a fourth bedroom, a full washroom, and a custom wet bar with granite countertops. Beyond the interior, the property boasts a three-car dream garage with 4 garage roll-up doors, sep entrance to basement and a backyard that redefines outdoor living. This space is a dedicated entertainer's paradise, with a heated inground pool, multiple gazebos, a built-in BBQ/bar, and a change room. This home represents a rare opportunity for all generations to acquire a custom-built residence that provides a sophisticated and comfortable lifestyle. Welcome Home. (id:61852)
Royal LePage Rcr Realty
89 Wembley Drive
Toronto, Ontario
A rare opportunity for investors, end users, or someone who is looking to build their dream home in the desirable Upper Beach neighbourhood. This 2.5 story semi-detached home is a triplex and is situated on a quiet, family-oriented tree lined street backing directly onto the picturesque Williamson Park Ravine, providing lush views and natural tranquility right in your backyard. It features 3 self-contained, one-bedroom units, each complete with a full kitchen with over 1500 sq ft of living space. The main floor unit is vacant and showcases a spacious open concept living and dining area filled with natural light. The eat in kitchen is perfect for casual dining, while the bedroom offers a walk-out to a back patio overlooking the ravine ideal for morning coffee or evening relaxation. The lower level extends the living space with a recreation room, separate bar area, laundry room, workshop, and abundant storage. The second unit, also vacant, has ample windows and a walk-out to a large balcony. A full bathroom with a tub completes this charming space. The third-floor apartment is currently tenanted on a month-to-month basis, featuring a light filled kitchen with a sliding patio door that opens to a private balcony with ravine views. Location, location, location! Nestled in a walkable community, this home is steps from excellent schools, transit, lush parks, trendy restaurants, and the beach. Plus, Downtown Toronto is just a quick commute away, making it the perfect blend of nature and urban living. Don't miss this rare find! Whether you're looking to live, rent, or to build their dream home , the possibilities are endless. (id:61852)
RE/MAX Crossroads Realty Inc.
487 Coldstream Avenue
Toronto, Ontario
Step Into A World Of Refined Sophistication In This Brand New Modern Luxury Residence That Harmoniously Blends Elegance With Functional Elevated Standard Of Living. Spanning Over 5,000 Square Feet Of Meticulously Curated Living Space, This Architectural Gem Offers An Expansive Layout Ideal For Both Grand Entertaining And Simple Everyday Living. At The Heart Of The Home Lies A Chef's Dream Kitchen With A Stunning 9-Foot Island That Doubles As A Breakfast Bar, Sub-Zero Appliances, And A Secondary Prep Kitchen. The Main Floor Opens To A Custom Deck For Seamless Indoor-Outdoor Living, While The Upper Level Includes Four Spacious Bedrooms With Spa-Inspired Ensuites And A Laundry Room For Everyday Convenience. The Primary Suite Impresses With A Large Walk-In Closet, Private Balcony, Heated Ensuite Floors, And A Soaker Tub. The Lower Level Boasts 16-Foot Ceilings, A Wet Bar With A Dual-Zone Mini Fridge, And A Walkout Lounge Area, Letting You Entertain Your Guests With Ease. Flooded With Natural Light And Crafted With Precision, This Home Exemplifies Contemporary Luxury In A Highly Walkable Neighbourhood - Steps From Top Schools, Parks, Shops, And Transit, With Easy Access To Allen Road, Highway 401, And Yorkdale Mall. (id:61852)
RE/MAX Premier The Op Team
1906 - 27 Mcmahon Drive
Toronto, Ontario
Welcome to The Luxury Living In Concord Park Place - Saisons by Concord. Spacious 2 Bedroom 2 Baths Corner Unit. 755Sqft Interior + 138Sqft Of Balcony With 138sf Balcony Equipped With Composite Wood & Decking With Radiant Ceiling Heater. Features 9-Ft Ceiling, Floor To Ceiling Windows, Open Concept Design With NO Wasted Space. Walking Distance to Newly Community Centre And Park. Steps To 2 Subway Stations Bessarion & Leslie. Mins To Hwy 401/ 404, Go Train Stations, Bayview Village & Fairview Mall. With 80,000Sqft Of Amenities: Tennis/ Basketball Crt/ Swimming Pool/ Sauna/ Whirlpool/ Hot Stone Loungers/ BBQ/ Bowling/ Fitness Studio/ Yoga Studio/ Golf Simulator Room/ Children Playroom/ Formal Ballroom And Touchless Car Wash...etc. (id:61852)
Prompton Real Estate Services Corp.
1220 - 100 Harrison Garden Boulevard
Toronto, Ontario
Welcome to luxury living in the heart of North York at Yonge & Sheppard! This bright and spacious 2-bedroom, 2-bathroom condo in the energy-efficient Avonshire by Tridel offers 887 sq ft of elegant living space with 9-ft ceilings and engineered laminate floors throughout. The thoughtful split-bedroom layout provides privacy and comfort, featuring a primary suite with his-and-hers walk-in closets and a 4-piece ensuite, while the second bedroom boasts a wall-towall mirrored closet and ample natural light. The modern, upgraded kitchen is perfect for both cooking and entertaining, complete with a center island, stainless steel appliances, backsplash and quartz countertops. The open-concept living and dining area flows seamlessly to a private balcony ideal for relaxing or hosting guests. Enjoy the convenience of ensuite laundry, 1 parking space. The building offers exceptional amenities, including a 24-hour concierge, indoor pool and whirlpool, gym, party and billiard rooms, guest suites, library, theatre, and boardrooms. Perfectly located just a 10-minute walk from Yonge & Sheppard subway station, with easy access to Highway 401, parks, shopping, groceries, and top-rated restaurants. Residents also benefit from a building shuttle to the subway and the peace of mind that comes with Tridel's renowned management and green building design. Don't miss this opportunity to own a home in one of North York's most desirable communities-the Avonshire truly offers the perfect blend of luxury, comfort, and convenience! (id:61852)
Century 21 Leading Edge Realty Inc.
215 Lonsmount Drive
Toronto, Ontario
Contemporary Residence Nestled On A Private Lush Ravine Setting. Spectacular Residence Which Redefines Modern Living. Every Detail Crafted For Comfort, Style, And Function. This Stunning Home Offers The Perfect Blend Of Space And Sophistication. Heated Driveway. Architectural Oversized Slab Entry Door. Professionally Landscaped To The Tens. Entertainer's Paradise. Premium Finishes And Seamless Flow Throughout. High-End Living. Chocolate Brown Gourmet Kitchen, Breakfast Bar Overlooking Family Room, Spa-Inspired Bathrooms, And Cozy Media Retreat. Outstanding Custom Outdoor Kitchen, Expansive Patio, Black Bottom Pool, Glass Railings Overlooking Ravine, Dramatic Exterior Lighting, Tree-Lined Emerald Cedar Hedges, And Sports Court. Resort Style Outdoor Living And And Recreation. Just Steps To Renowned Private And Public Schools, Shops, And Eateries. (id:61852)
RE/MAX Realtron Barry Cohen Homes Inc.
811 - 260 Doris Avenue
Toronto, Ontario
Welcome to Unit 811 at 260 Doris Avenue, a modern and beautifully updated 1-bedroom, 1-bathroom condo located in Toronto's highly sought-after Willowdale East neighbourhood. Just steps from the vibrant intersection of Yonge Street and Finch Avenue and within walking distance to Finch TTC Subway Station, this home offers exceptional convenience and connectivity. The unit features a bright and functional open-concept layout with a modern kitchen overlooking the dining and living area. Throughout the suite, you'll find waterproof luxury vinyl plank flooring complemented by elegant fluted wood trim details. The beautiful kitchen is equipped with stainless steel appliances, backsplash, ample cabinetry, breakfast bar, and double sink. Both the living room and bedroom provide direct access to the balcony, filling the space with natural light. The bedroom can accommodate a king-sized bed and a full furniture setup. Additional highlights include a 4-piece bathroom, in-suite laundry, one underground parking space, and one locker for added storage. Maintenance fees include all utilities, offering excellent value and peace of mind. Residents enjoy an impressive selection of building amenities, including a gym, sauna, party room, meeting room, rec room, guest suites, and visitor parking. Added security services include concierge, on-site security guard, and a monitored security system. Surrounded by a diverse dining scene, major grocery stores such as Metro and specialty markets, parks, green spaces, community centres, and athletic facilities, this location truly has it all. Minutes from Finch TTC Subway Station, the area also offers extensive bus connections, including GO Transit and York Region Transit. This home is an ideal opportunity for professionals, first-time buyers, or investors seeking comfort, convenience, and lifestyle in one complete package. (id:61852)
Sam Mcdadi Real Estate Inc.
1201 - 8 Scollard Street
Toronto, Ontario
Luxury One Bedroom Condo In The Prestigious Yorkville Area. Smart And Functional Layout In The Heart Of Toronto. Steps To Transit, Shops, Restaurants And Parks. This Spacious One Bedroom Has Been Immaculately Kept And Is The Perfect Affordable Apartment For The Young Professional Or Student. Large Primary Bedroom W/ Storage Locker Included Comes With Ample Closet Space And Natural Sunlight. Less Than 15Min Walk To U Of T. (id:61852)
RE/MAX Your Community Realty
308 - 120 Harrison Garden Boulevard
Toronto, Ontario
Tridel's "Aristo" Luxury Condo at Yonge/401. Bright & Spacious 1+1 Unit With 9Ft Ceilings With Spacious Layout, Large Den With Closet Great For Working For Home Or Additional Living Space. Bright And Sunny South View. Gourmet Kitchen W/Built-In Range, Stainless Steel Appliances, Granite Countertop & Backsplash. Hardwood Flooring Throughout. Unit, Open Concept Perfect Space For Entertaining. Conveniently Located at Yonge & Sheppard. Walk To The Subway, Groceries, Restaurants, Local Amenities, Parking and More. Between The Neighborhood & Building Amenities, You Have Virtually Everything At Your Doorstep. Amazing Amenities With Visitor Parking, Guest Suites, Indoor Pool, Gym, Party Room, Media Room, BBQ Area, Media Room, 24Hr Concierge. Locker is on P1. (id:61852)
RE/MAX Professionals Inc.
Upper - 243 Montrose Avenue
Toronto, Ontario
Spacious and well-maintained 2nd and 3rd floor unit located in a desirable, family-friendly neighborhood. This bright two-level home offers 3 generously sized bedrooms and 1 full bathroom, with a separate entrance-ideal for extended families or a work-from-home setup. The sun-filled 2nd floor features hardwood floors and an updated kitchen. The 3rd floor includes two spacious bedrooms with ample closet space, offering plenty of room for family, guests, or home offices. Enjoy access to a shared backyard and convenient on-site coin laundry. No parking included. Excellent location close to TTC, parks, schools, and shopping. Great value for the size and location. Tenant pays $200/month toward utilities. No smoking; pets considered. Rarely available, charming semi-detached home located in the highly sought-after Little Italy/Palmerston neighborhood. Bright and spacious 2nd and 3rd floor unit featuring 2 bedrooms plus a den, offering flexible space for a home office or guest room. Newly renovated kitchen and bathrooms with modern finishes. Enjoy the convenience of three separate entrances. (id:61852)
Royal LePage Terrequity Realty
710 - 68 Canterbury Place
Toronto, Ontario
Welcome to this sun-filled one-bedroom residence in the desirable Willowdale community offering 531 square feet of thoughtfully designed living space with unobstructed views through expansive windows. The open-concept layout is enhanced by warm flooring and traditional cabinetry - a seamless flow between living and dining areas. The living area extends naturally to a private balcony overlooking the large terrace, creating an airy indoor-outdoor connection with your home and your community flooding an abundance of natural light throughout the day at Canterbury Place - tucked away in the quiet neighbourhood of busy Willowdale near highways and all the shops! The modern kitchen is both functional and stylish, featuring full-size stainless steel appliances, ample cabinetry, and a generous centre island that provides additional prep space and seating-ideal for everyday living or entertaining. The bedroom is generously sized with a comfortable layout and excellent storage, while the bathroom is finished with clean, contemporary touches. Located in a well-managed building within a vibrant neighbourhood with ample amenities, this bright and inviting home offers a perfect balance of comfort, light, and functionality for that first step into home ownership or the ideal investor. (id:61852)
Rare Real Estate
Upper - 54 Mcnairn Avenue
Toronto, Ontario
Brand-new, never-lived-in 2-bedroom + den self-contained suite (approx. 1,000 sq ft) on the 2nd floor of a beautifully finished home in prime Bedford Park / Lawrence Park North. Bright south-facing unit with private entrance, balcony, and one-car garage. Modern kitchen with pot lights, vinyl floors, ensuite laundry, and split heating/cooling pump system. Primary bedroom with walk-in closet; den with built-in bookshelves and walk-out to balcony - perfect for home office. Just off Yonge Street with excellent transit and quick access to shopping, cafés, and restaurants. Walking distance to Yonge and all local amenities. John Wanless Public School Catchment and close to Don Valley Golf Course, Hwy 401, Toronto Cricket Club, and Rosedale Golf Club. Family-friendly neighbourhood! (id:61852)
Chestnut Park Real Estate Limited
84 Truman Road
Toronto, Ontario
Nestled in one of Toronto's most exclusive enclaves, this residence perfectly blends timeless elegance with modern comfort. A breathtaking backyard oasis of a scale rarely found in the city offers endless possibilities, from a full tennis court to a private guest house! Main floor opens to dramatic entrance hall with double-height skylight ceilings, clerestory windows & french doors to elegant principal spaces. Formal Living Room soars with 20-foot ceilings, oversized windows, and a gas fireplace framed by a stately colonial mantel. Library with floor-to-ceiling bookcase & custom millwork. Expansive Dining Room with chandelier. Family Room features gas fireplace with marble surround & Juliet balcony overlooking vast rear gardens. Eat-in Kitchen with breakfast area, walk-out to backyard, oversized centre island, stainless steel appliances & servery. Primary Suite overlooks full expanse of rear grounds, with His & Hers walk-in closet & spa-like ensuite. 4 additional bedrooms and two shared baths provide exceptional family accommodations. Basement features entertainment room with gas fireplace, exercise room, recreation area, nanny's room, 3-piece bathroom with cedar sauna & abundant Storage. Backyard Retreat offers tree-lined seclusion with outdoor pool, poolside lounge & barbecue-ready terrace made for entertaining. Refined street presence with circular driveway, anchored by mature maple & flanked by soaring hedges. Impeccably situated in prestigious St. Andrew-Windfields, minutes to highway 401, premier private schools, top-ranking public schools, ravines, parks & public transit. (id:61852)
RE/MAX Realtron Barry Cohen Homes Inc.
Lower - 98 Avondale Avenue
Toronto, Ontario
3 Min walk to Yonge & Sheppard Subway Station.AAA Location. Separate Entrance, 3 Rooms With 3 Washrooms In The Basement. Great Opportunity To Live. Great For Family Living. Top School District Housing Preferred, Hollywood Elementary School And Earl Haig Secondary School, High-Demand Neighbourhood With Easy Access To All Amenities: TTC Subway, Bayview Village & 401. Utilities ( Water, Hydro, Gas ) Included.No Parking, No Smoking (id:61852)
Exp Realty
198 Macpherson Avenue
Toronto, Ontario
A Standout Residence In Coveted Summerhill. Beautifully Updated 4-Bedroom Victorian Home Showcasing Tasteful Contemporary Design & Exceptional Craftsmanship. 3 Levels Of Stylish Family Living & Entertaining. Main Level Presents Expanded Layout & Spacious Principal Rooms W/ Original Crown Moulding & Millwork. Large Windows W/ Custom Drapery Throughout. Living Room W/ New Built-In Cabinets & Stained Glass Window, Combined W/ Dining In Seamless Open Flow. Eat-In Kitchen W/ Premium Appliances, Custom Cabinets, Quartz Countertops, Servery, Breakfast Area, Skylight Ceilings, Full-Wall Windows & Walk-Out To Backyard. Second Floor Features 2 Bedrooms, Modern 4-Piece Bathroom & Primary Suite W/ Floor-to-Ceiling Custom Closets & Sleek New Ensuite W/ Steam Shower. Third Floor Opens To Expansive, Sun-Filled Entertainment Room Or 2nd Primary Suite W/ Stunning Walk-Out Terrace, A/C Unit, Fireplace & Generous Scale For A Sitting Area, Fitness Center, Or Home Office. Basement W/ Laundry & Abundant Storage Space. Highly Sought-After Backyard Retreat W/ Spacious Barbecue-Ready Deck, Unobstructed Sunlight, New Privacy Fencing, Mature Trees, Gardens & Gate To Private Parking. Head-Turning Exterior Charm W/ Victorian-Style Veranda, Elegant Spindlework, Lush Greenery & Tree Cover. Exceptional Location In Torontos Most Desirable Pocket, Steps To Summerhill Village, Yorkville, Premier Restaurants, High-End Shops, TTC Subway & Ramsden Park. Minutes To Branksome Hall, Bishop Strachan, UCC & Top-Rated Public Schools. A Rare Find That Exceeds Expectations. (id:61852)
RE/MAX Realtron Barry Cohen Homes Inc.
4407 - 210 Victoria Street
Toronto, Ontario
Experience Downtown Living In This Rare 2-Storey, 3-Bedroom, 3-Bath Suite At The Prestigious Pantages Tower. Perched On The 44th Floor, It Features Unobstructed Southwest Views, Abundant Natural Light, And Spacious Bedrooms With Large Windows. Located In The Heart Of The City, You're Just Steps To Dundas Square, The Eaton Centre, U of T, TMU, St. Michael's Hospital, Subway Stations, And More. The Building Offers A 24-Hour Concierge And A Lounge On The Lower Level. (id:61852)
RE/MAX Premier Inc.
1912 - 150 East Liberty Street
Toronto, Ontario
Welcome to your elevated urban sanctuary in one of Liberty Village's most desirable residences. This sun-filled 1-bedroom condo offers sweeping northwest views and an intelligently designed layout with no wasted space. The open living/dining area flows seamlessly into a contemporary kitchen with stainless-steel appliances and stone countertops. The bedroom is bright and spacious, paired with a stylish 4-piece bath and private balcony where you can unwind and enjoy the city skyline. Residents enjoy exceptional amenities: 24-hour concierge, fully equipped gym, yoga & Pilates studio, sauna, party and games rooms, visitor parking, guest suites and a beautiful outdoor terrace with BBQs.Set in the heart of Liberty Village, this location delivers unmatched convenience - steps to transit, groceries, cafés, breweries, parks, and the city's trendiest dining and nightlife. Ideal for anyone seeking a turnkey condo in one of Toronto's most sought-after neighbourhoods. (id:61852)
Right At Home Realty
712 - 120 Broadway Avenue
Toronto, Ontario
Brand New 2 Full Washroom, 1 Bedroom + Den With LOCKER!!! Right In The Heart Of Midtown Toronto. This Unit Offers An Open-Concept Layout, Soaring 12-Ft Ceilings, And High-Quality Flooring Throughout, With Plenty Of Natural Light And Unobstructed View. Enjoy A Private Balcony For Relaxing Or Morning Coffee. Steps From Eglinton Subway Station And Crosstown LRT, Close To Shops, Banks, And Grocery Stores. Ideal For Professionals Or A Small Family Seeking Modern, Convenient Living In One Of Toronto's Most Desirable New Developments. (id:61852)
Royal Star Realty Inc.
10 Follis Avenue
Toronto, Ontario
Welcome to 10 Follis Ave, a beautifully renovated elegant, well maintained semi-detached home located in Prime Seaton Village/The Annex. This stunning legal 2 unit home is a short walk to transit/TTC/Subway. Upon entry you are greeted with a well-appointed marble floored front entry hallway, with stunning chandelier and wainscotting throughout. Main floor unit has new marble flooring throughout hallway, kitchen and living room. Marble counters, backsplash and cascading top and sides of lovely breakfast bar. Original hardwood floors in both main floor bedrooms. This lovely upper unit with 2 bedrooms, 1 bath offers a large terrace off kitchen plus a large rooftop patio above the tree line that is sure to please the most discerning eye. Additionally, a stunning main floor 2 bedroom, 2 bathroom unit with open concept living room and large updated kitchen with walk out to large private backyard would thrill anyone. Gorgeous, modern kitchen with black granite counters and backsplash in second floor unit. The second floor unit is currently used by seller who is willing rent back. 2nd floor unit has ensuite laundry in kitchen + main floor unit has laundry in the basement. Live just around the corner from Summerhill Market, amazing cafes, gorgeous parks, shops, schools, community centres, library, transit and everything else Seaton Village/the Annex has to offer. Don't miss your chance to own/ live/invest in one of Toronto's most iconic neighbourhoods! Wonderful neighbours on both sides, fantastic community! (id:61852)
Royal LePage Real Estate Services Ltd.
539 - 47 Lower River Street
Toronto, Ontario
Welcome to River City! 47 Lower River Street is a fantastic Green building in Toronto's Don West Expansion, surrounded by green spaces and parks. This trendy and modern one bedroom condo is sun-filled with soaring 9' exposed concrete ceilings, and huge windows/sliding door with a Juliette balcony, providing a view of the downtown core and CN Tower. A well designed layout with an open concept kitchen/living room/dining room, engineered hardwood floors, and lovely western exposure for gorgeous sunsets. Amenities include a fabulous outdoor pool and sundeck, BBQ area, 24 hour concierge, party room, guest suites, and a fully equipped gym! Walking distance to the Distillery District, Corktown, Shops, Cafes, Restaurants, George Brown and TMU! (id:61852)
Real Broker Ontario Ltd.
Uph01 - 33 Frederick Todd Way
Toronto, Ontario
Welcome to this stunning southeast corner upper penthouse in the heart of Leaside, boasting sweeping city views, 10-foot ceilings, and floor-to-ceiling windows. Enter through diamond-patterned porcelain tile and a custom granite archway into the expansive great room, featuring custom fluted millwork, open shelving with Christian Lacroix wallpaper, and four seamlessly integrated frameless TVs. The south-facing balcony is perfect for entertaining, while the dining room offers a separate balcony and another Lacroix feature wall. The custom Trevisana kitchen dazzles with Calacatta marble countertops, Miele appliances, a 5-burner gas cooktop, and breakfast bar seating. The primary suite includes a private balcony, walk-in closet, and spa-like 6-piece ensuite. A guest bedroom offers its own walk-in closet and 3-piece ensuite. With black granite archways, glass walls, marble finishes, and elegant hardware throughout, this home is a true slice of heaven in the sky. (id:61852)
Chestnut Park Real Estate Limited
18 Mitchell Avenue
Toronto, Ontario
Step inside 18 Mitchell Avenue and experience the most refined city living. Tucked below Queen Street West, this rare detached home is only 7 years old and offers an elegant blend of native stone, warm cedar, sleek metal, and brick. Every detail has been beautifully imagined to offer high end living and invites you to relax into the finest city lifestyle: enjoying morning coffee in the sunlit living room, cooking in the high end kitchen with evening light flooding through the front picture windows, dinner with friends overlooking the stunning landscaped garden (beautifully lit at night) or evenings on the rooftop terrace which offers a very private oasis. With refined interior and an 880 sq. ft. private rooftop oasis, space flows effortlessly across four levels. Cook in a chef-worthy kitchen with high-end appliances, unwind in the family room, or retreat to the top floor study. This isn't just a home it's a rare opportunity to live in one of Toronto's most vibrant neighborhoods, where design, comfort, and location unite. Mitchell Avenue is a serene east-west, one-way street that places you at the heart of Toronto's most vibrant offerings. Just steps away, you'll find the eclectic energy of Queen Street West, the lush green escape of Trinity Bellwood's Park, the trendsetting boutiques and dining of Ossington Avenue, and the cultural charm of Dundas Street. A short stroll connects you to King Street West, The Well, the Art Gallery of Ontario, the world-class Four Seasons Center for the Performing Arts, and the Financial District. Here, convenience, culture, and style converge at your doorstep. (id:61852)
Right At Home Realty
