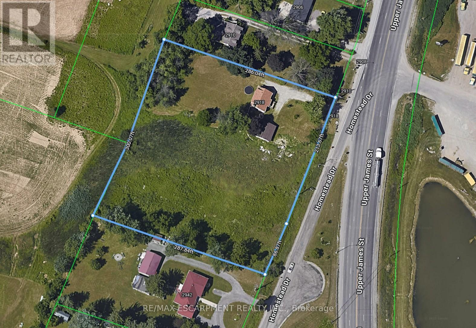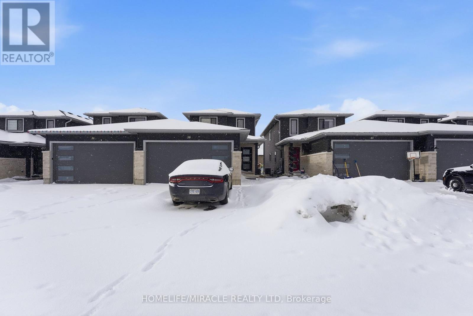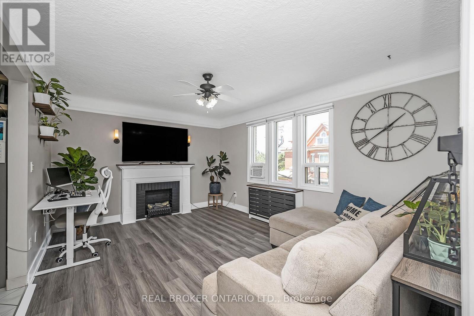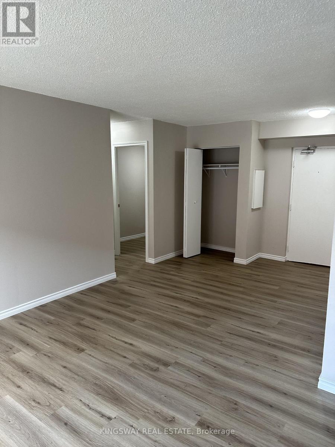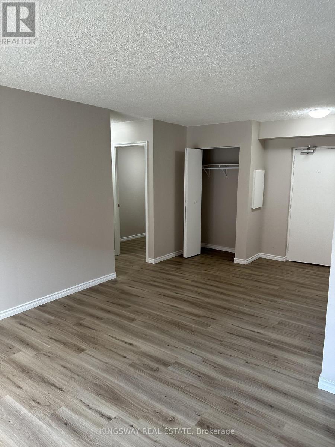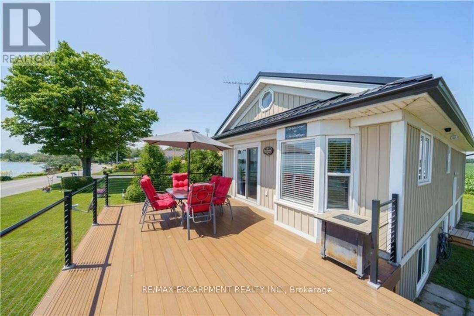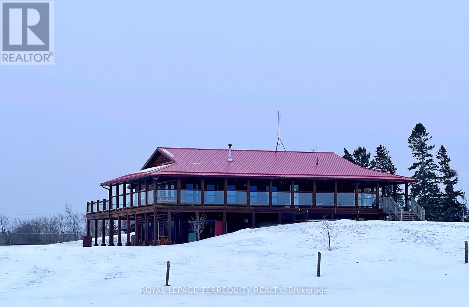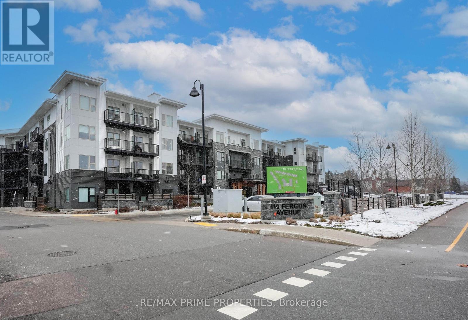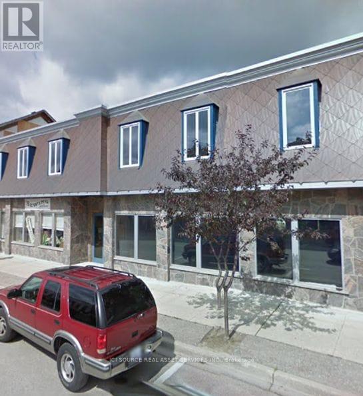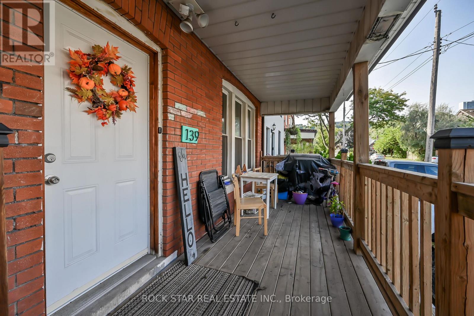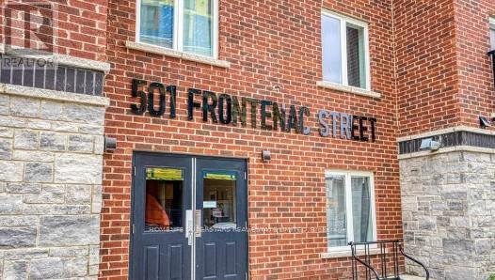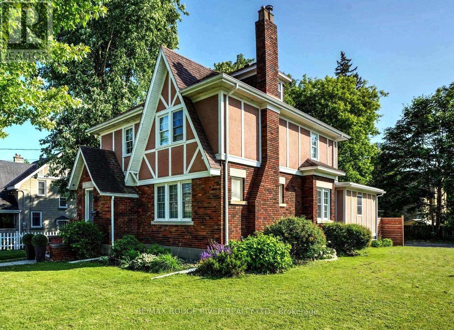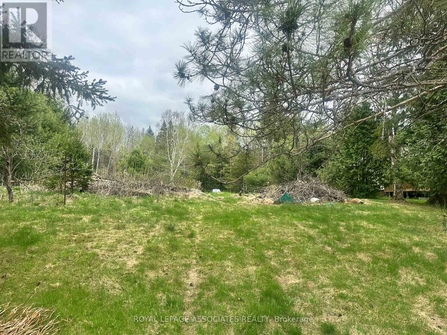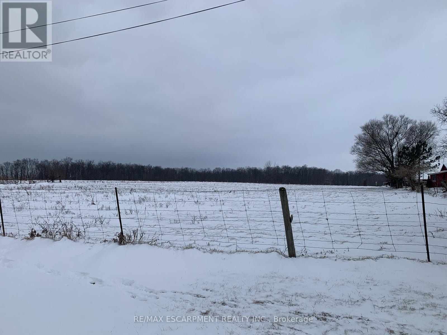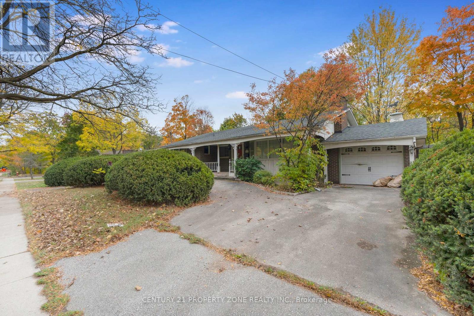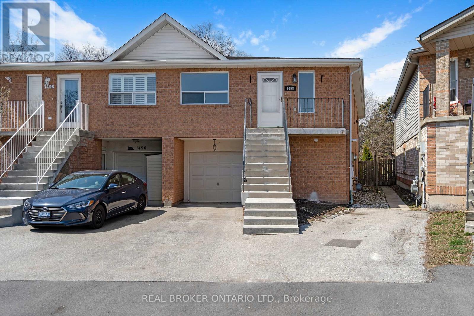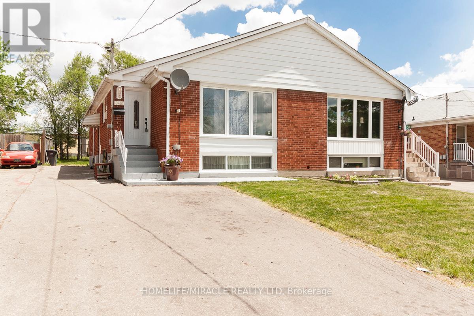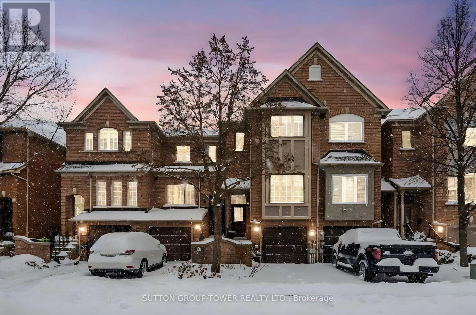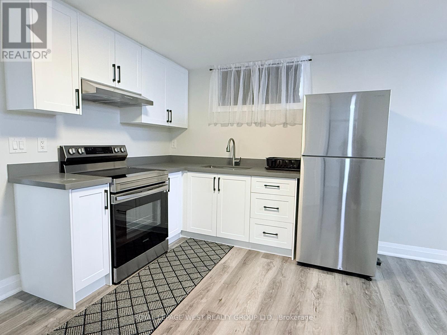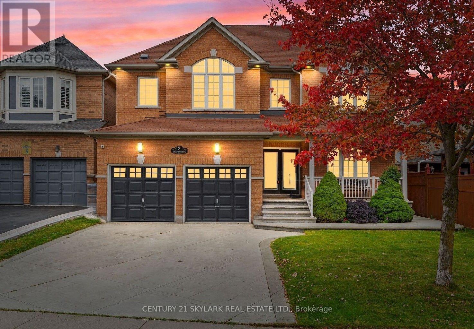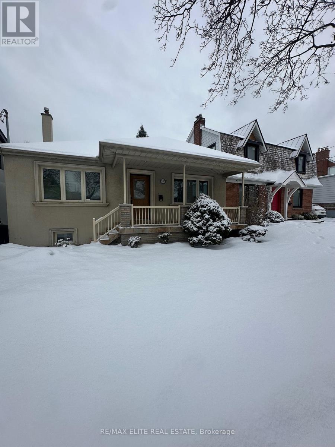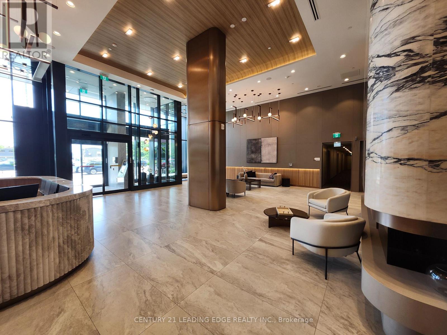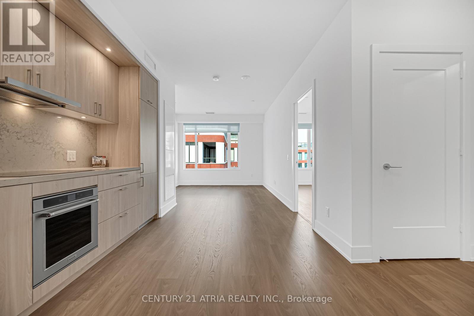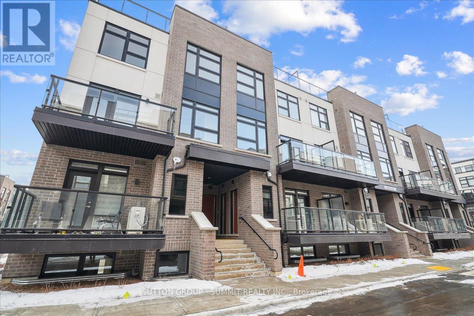2918 Upper James Street
Hamilton, Ontario
Prime Upper James location with high traffic...a great opportunity for developers! Parcel of land approximately 1.95 AC, 300' frontage and 280' deep, close to John C Munro International Airport, hotels, golf courses and Amazon Warehouse. Zoning permits many uses for future development. There is a 1.5 story home with city water and sewers and a double detached garage. Value is in land development, buyer to use due diligence to verify intended use. This lot backs on to a proposed business development including warehouses, offices, commercial ground floor uses, designed as an airport-related industrial-commercial subdivision. Appointments are required to visit the property. Don't miss this amazing opportunity! (id:61852)
RE/MAX Escarpment Realty Inc.
38 Dewal Place
Belleville, Ontario
Welcome to 38 Dewal Place, a modern two-storey semi-detached home built in 2021, located in a quiet, family-friendly neighborhood of Belleville. This well-maintained property offers a functional layout with contemporary finishes throughout. Features include a bright open-concept main floor, modern kitchen with ample cabinetry and counter space, and spacious living and dining areas ideal for everyday living and entertaining. The upper level offers generously sized bedrooms with excellent natural light. Double garage parking provides added convenience and storage. Close to schools, parks, shopping, and easy access to major routes, this newer home is perfect for families, professionals, or investors seeking a move-in-ready property. (id:61852)
Homelife/miracle Realty Ltd
22 - 6 Vineland Avenue
Hamilton, Ontario
LOCATION LOCATION LOCATION! Incredible opportunity to own a sizeable, one-bed, one-bath pet friendly condo in the heart of the Stipley South neighbourhood with TONS of character. The building exudes charm and character with stained class windows and historical wood trim unsurpassed in new construction. The unit features a spacious Living Room, In-Suite Laundry, Bright Neutral Kitchen and 4-Piece Bath and walk-out to rear terrace which you can enjoy like you would a balcony. The area is a walker's dream, with shops, grocery stores, Tim Hortons stadium, Gage Park, and Restaurants only a few minutes away. Public Transit is right at your doorstep, and the LRT stop is located a block away. (id:61852)
Real Broker Ontario Ltd.
102 - 185 Lisgar Avenue
Tillsonburg, Ontario
Affordable Living With Rent Covering Parking, Hydro, and Heat! Proof of Income (Employment Letter/PayStubs ec...) and Full Credit Report from Equifax is a MUST. Enjoy spacious rooms, a primary bedroom with a walk-in closet, and a full-size storage/pantry. The walk-out balcony adds even more value. Conveniently located within walking distance to schools, parks with sports fields, and all your shopping needs. (id:61852)
Kingsway Real Estate
102 - 185 Lisgar Avenue
Tillsonburg, Ontario
Attention First-Time Buyers & Investors! Own for less cheaper than rent while building equity for yourself.Enjoy spacious rooms, a primary bedroom with a walk-in closet, and a full-size storage/pantry. The walk-out balcony adds even more value. Conveniently located within walking distance to schools, parks with sports fields, and all your shopping needs.Affordable living with low condo fees covering water, parking, hydro, and heateverything!Fast closing availableact now! Whether you're a first-time buyer, looking for a fresh start, or a savvy investor. (id:61852)
Kingsway Real Estate
751 Lakeshore Road
Haldimand, Ontario
Exquisitely updated, Caribbean Inspired 5 bedroom, 2 bathroom Turn key Lake Erie home offering gorgeous unobstructed Lakeviews and desired sand beach across the road. Ideal family cottage, home, or Investment with all furnishings included - truly a "move right in" package. Great curb appeal with oversized, elevated Lakefacing deck with composite decking, & ample parking situated on 50' x 100' lot. Extensively renovated in 2017 & 2019 with new poured concrete foundation, insulation, wiring, drywall, flooring, furnace, A/C, & more. Better than New! The stunning interior layout features approximately 1600 sq ft of distinguished living space highlighted by vaulted ceilings, premium luxury vinyl flooring, custom kitchen cabinetry, dining area, & spacious living room with emphasis on the water views, 2 MF bedrooms, & 4 pc bathroom. The finished basement includes 3 additional bedrooms, large rec room area, 3 pc bathroom with walk in shower, laundry room. Experience the Lake Erie Lifestyle! (id:61852)
RE/MAX Escarpment Realty Inc.
189 East Hungerford Road
Tweed, Ontario
This is not your run-of-the-mill country property! Consider this exquisite 20 Acre hobby farm, custom log style home built in 2008 & tastefully remodelled in 2021-25. Your family will love the generously sized rooms & if you have horses, they too will be pampered with extra-large stalls, seamless stall matts & spacious indoor training area. Former golf clubhouse is currently configured with 2+ 1 bedrooms & 2 bathrooms with plenty of space to create extra rooms if you so choose. Originally built for commercial use, it boasts extra features not typically found in a home including 400-amp service, Generac generator attached directly to the electric panel, 2 floors each with separate heating, cooling & septic systems & a spacious wrap-around deck overlooking the breathtaking landscape. Upgrades include 5 new entrance doors, metal roof, log restoration (blasting), completely new kitchen, new bathrooms, new furnace/AC, professional landscaping, paved driveway, fencing & much more. 50x110 outbuilding with concrete pad, 200amps, with its own septic, separate well & hot/cold water. This outbuilding is currently configured with a 2600sf insulated section having 5 large stalls, tack/feed room, office, washroom with shower, and a 40x40 workshop/garage area where you have room for all your toys & projects. There is an additional 17x60 hay/storage barn. The home features an open concept living/dining room with large windows, generously sized bedrooms & fully finished walkout basement. Enjoy the spectacular sights, sounds & closeness to nature & wildlife. Minutes to Hwy's. 37 & 7 & half hour to the 401. Live your best life! (id:61852)
Royal LePage Terrequity Realty
135 - 110 Fergus Avenue
Kitchener, Ontario
The place to be in Kitchener, Hush Condos! Fully furnished 1 bedroom condo with 580 sq ft of stunning living space plus a walk out terrace - perfect entertain and BBQs. Bright, Open concept layout. Central location near schools, shopping (Fairview Mall, Zehrs Plaza, and more), Kitchener's downtown core, public transit, and restaurants. Outdoor enthusiasts will love the walking trails and dog park nearby, Chicopee Ski Hill. Fabulous amenities in the building include outdoor BBQ area, party room, visitor parking and secured entrance. Low condo fees include heat, WIFI, parking and maintenance. Perfect for first-time buyers, investors, or university/college students. Pet friendly building. (id:61852)
RE/MAX Prime Properties
RE/MAX Prime Properties - Unique Group
2nd Floor - 238 Josephine Street
North Huron, Ontario
Commercial office unit 1750 sqft. $15 per square foot plus utilities. Option to expand unit square footage in undeveloped space. 2nd floor offices. Solid wood doors and trim. Natural gas forced air heat and air conditioning. Air conditioned server room0 with server rack. Board room. Lunch room. Up to 1 gigabit Symmetric fiber internet service available in building. *For Additional Property Details Click The Brochure Icon Below* (id:61852)
Ici Source Real Asset Services Inc.
139 Balsam Avenue S
Hamilton, Ontario
Charming and Versatile Home with Ample Living Space. Discover this unique and versatile 2.5-storey home that perfectly blends comfort, convenience, and style. Growing family? Need space for extended family members? Looking for an investment opportunity? This property has it all! This lovely home offers expansive living space, maximizing square footage for family living or creative uses such as a home office, guest room, or recreational area. Carpet free with a combination of quality laminate and ceramic flooring is easy to maintain, perfect for allergy suffers, and provides a modern and durable surface that withstands daily wear and tear. The covered porch provides a relaxing outdoor space that can be enjoyed year-round, sheltered from the elements, and perfect for morning coffee or evening relaxation. Parking is only a few short steps away from the entrance providing convenient access to the home, making unloading groceries or managing everyday tasks more efficient and hassle-free. And the backyard is fully fenced offering a safe and private outdoor space for children and pets to play, as well as an outdoor space for entertaining guests. Location location location...grocery, financial, electronics, health & beauty, fashion and more are less than a 10-minute drive away at The Centre on Barton. Any medical needs are only a 2-minute drive to St. Peters Hospital. And Gage Park is a short walk away and offers a variety of outdoor leisure opportunities. Add this to your favorites AND check it out! (id:61852)
Rock Star Real Estate Inc.
104 - 501 Frontenac Street
Kingston, Ontario
Opportunity for investment or call it a home for this 2-bedroom, 2-bathroom condo, 800-899 square ft., Excellent location, within close proximity to Queen's University and downtown Kingston. Suitable for a smart investment or an Inviting, comfortable home, recession-proof investment. Investors can take advantage of buying property with the tenant. Currently leased for $2152/ month. Spacious kitchen with granite countertops, in-suite laundry, bright living room with south-facing windows that fill the space with natural light. The building offers impressive amenities, including a stylish common area, a fully equipped gym, and the convenience of an owned underground parking spot. PROPERTY IS TENANTED, 24 HOURS NOTICE IS REQUIRED FOR ALL SHOWINGS. (id:61852)
Homelife Superstars Real Estate Limited
18 Victoria Street
Perth, Ontario
Situated in Beautiful & Convenient Central Perth With Walking Distance to Downtown Shopping , Schools, Restaurants, Entertainment & Parks is This Lovingly Maintained Craftsman Home Boasting Beautiful Architectural Design Throughout. Perfect Family Home Layout With Plenty of Natural Sunlight. Generous size Principal Rooms including A Spacious Family Room with Gas Fireplace, Adjoining Dining Room , Great Size Bedrooms & Super Handy Side Entry Mudroom. Many Tasteful Updates Have Been Done Including a New Fridge (2025), Stove & B/I Dishwasher (2023), Washer & Dryer (2022). Updated Bathrooms, With 2 Full Bathrooms on The Second Level Plus a 2 Piece Powder Room on Main Floor. Cozy Office On Main Level Plus a Den For Relaxing. Outside is A Large Detached Double Car Garage with A Fully Fenced Backyard With Access To The Quaint Back Porch Providing Entry To The Mudroom. Only a Few Reasons To Makes This Charming Home Your Own. (id:61852)
RE/MAX Rouge River Realty Ltd.
158 Lakeview Avenue
Kearney, Ontario
Build Your Dream Retreat on Hassard Lake Parry Sound District, Envision your perfect Northern Ontario escape on this captivating vacant 85 feet waterfront lot on Hassard Lake, nestled in the scenic Parry Sound District. The land is zoned for residential use, and the old home has been demolished, making it ready for the next owner to build. This remarkable property offers the rare opportunity to create a personalized retreat surrounded by untouched natural beauty. Crystal-clear waters, and a tranquil mature forested setting, the appeal is undeniable. Enjoy all season fully serviced road access to the property With year around road access, you can escape to this serene retreat whenever you choose, adventures right from your doorstep, paddle, fish, swim in the summer, snowmobile and snowshoe in the winter. The property strikes a desirable balance between peaceful seclusion and convenient access to amenities. The property located in heart of city of Kearney. Few minute drive to Muskoka and Algonquin. You're close to essentials and local shops. A short, scenic drive of under 30 minutes to Huntsville opens the door to a wider range of dining, shopping, and service, bringing you the Muskoka-style lifestyle without the premium price tag. (id:61852)
Royal LePage Associates Realty
0 Erie Street N
Haldimand, Ontario
Rare Hard to Find residential building lot located on the northern outskirts of Selkirk - a quaint, friendly Village near the banks of Lake Erie - oozing with nautical charm - 40/50 minute commute to Hamilton, Brantford & 403 - 15 minutes east of Port Dover's popular amenities. This rectangular shaped 0.55 acre lot offers 174.70 feet of Haldimand Road 53 frontage includes a gentle, flat terrain abutting open farm fields providing several prime building site locations for your Dream Rural Home. Enjoys close proximity to the "Kirk's" downtown shops/eateries with Erie beaches & Hoover's Marina/Restaurant less than 10 minutes away. Buyer and/or Buyers Lawyer to complete their own investigations re: verifying zoning, road entry with MTO and attaining of required building permits with all relevant levels of government. Buyer shall be responsible for costs associated with all building permits & developmental/lot levie & possible HST. Telephone, Hydro & Natural gas is located at/near the property lot line. (id:61852)
RE/MAX Escarpment Realty Inc.
5014 Spruce Avenue
Burlington, Ontario
A rare and exciting opportunity awaits in one of Burlington's most sought-after neighborhoods. This detached bungalow sits on a massive 100 ft x 138.58 ft lot, offering endless potential for redevelopment, renovation, or building your dream home. The existing home spans approximately 1,750 sq. ft. above ground plus a full basement, providing a solid foundation for those looking to restore or redesign. City-approved plans for new construction are already in place-saving you valuable time and allowing you to start your project right away. Whether you're an investor looking for your next opportunity or a homeowner wanting to create a custom residence, this property checks every box. Located in a quiet, mature area of Burlington, the property is surrounded by newly built luxury homes and tree-lined streets. Enjoy close proximity to top-rated schools, parks, trails, shopping, restaurants, GO Transit, and major highways-a perfect blend of convenience and community charm. Don't miss this exceptional opportunity to bring your vision to life in one of Burlington's finest locations! (id:61852)
Century 21 Property Zone Realty Inc.
Upper - 1498 Paddington Court
Burlington, Ontario
Renovated from top to bottom - this unit boasts 2 large bedrooms and 2 bathrooms, including a primary 3pc en-suite. The open concept kitchen/dining area is filled with natural light and has been updated with brand new modern fixtures, quartz counters and stainless steel appliances. This unit also includes a large laundry room with new washer/dryer and sink. Situated at the end of a court in a quiet neighbourhood in North Burlington, this unit is close to all amenities, schools, parks and has backyard access to the local bike path. Space for 2 small cars or 1 larger car. Landlord will take care of lawn maintenance. Internet Included. Available as of March 1st. (id:61852)
Real Broker Ontario Ltd.
3481 Ashcroft Crescent
Mississauga, Ontario
Bright Sun-Filled Solid Semi-Detached House Backing Onto Park With 3 Spacious Bedrooms & a Full Washrooms. Bright big Kitchen With Built-In S/S Appliances, Backsplash And Granite Counter Top. Large Fenced Backyard With Shed. Close To Go, Ttc, U Of T Mississauga, Shops, Hospital, Parks. Bus Stop Within Steps. Top Schools (Woodlands School District). (id:61852)
Homelife/miracle Realty Ltd
29 Bluewater Court
Toronto, Ontario
Charming Harbour Village Executive 3 Bedroom Townhome In A Family Friendly Neighbourhood. Minutes To The Lake, Downtown Toronto And Mimico Go. Well Appointed With High-End Finishes Throughout: Hardwood Floors, Custom Stairs, Maple Cabinetry With Granite Counters. Walk-Out From Kitchen To A Stunning South Facing Yard With Custom Cedar Deck And Walk-Out From Family Room To Landscaped Yard. Private Parking With Garage Access From the Home. Local Park with Playground, Tennis Court, Trails & Nearby Ravine Park. Steps to All amenities including Local Shops, Restaurants, Transit And Waterfront Are all Just a Short Walk Away. An Entertainer's Delight!!! A Complete New Paint Job & New Elfs! (id:61852)
Sutton Group-Tower Realty Ltd.
Bsmt - 141 Willowridge Road
Toronto, Ontario
Welcome to this bright and well-maintained 1-bedroom, 1-bathroom basement apartment in a quiet, family-friendly neighborhood. Enjoy a private separate entrance, spacious open-concept living and dining area, and a modern kitchen with full-sized appliances.The bedroom offers a comfortable layout, and the unit includes a clean, updated bathroom plus shared laundry facilities for added convenience. (id:61852)
Royal LePage West Realty Group Ltd.
7 Yellow Avens Boulevard
Brampton, Ontario
**Stunning Detached Home with 4+2 Bedrooms and 5 Bathrooms in a Prime Brampton Location**Double Car Garage with 6 Additional Driveway Parking Spaces**Spacious Open-Concept Layout with 9-Foot Ceilings on the Main Floor**2640 Above Grade Finished Sqft as per MPAC**Modern Kitchen with Breakfast Area Overlooking the Family Room**2 Laundry Rooms- Separate for Upstairs and Downstairs**Lots of Natural Light Throughout the Home**Basement Apartment with Separate Entrance - Ideal for Extended Family or Rental Income**Grand Double Door Entry with Soaring 24-Foot Ceilings in the Foyer**There is an Additional 2-piece Washroom in the Basement that has not been Mentioned Above**Conveniently Located Near Parks, Schools, Brampton Civic Hospital, Hwy 410 & Public Transit** (id:61852)
Century 21 Skylark Real Estate Ltd.
207 Church Street
Toronto, Ontario
Stunning newly renovated 2-bedroom bungalow offering bright, elegant living spaces ideal for a couple or young family. Pet Friendly. Featuring a spacious family room and formal dining area filled with abundant natural light. this beautifully maintained home is located in a sought-after, family-friendly neighborhood. (id:61852)
RE/MAX Elite Real Estate
1223 - 1100 Sheppard Avenue W
Toronto, Ontario
Welcome to this stunning 1 bed+den with sliding door, 2 baths condo at WESTLINE Condos. Den can be used as a 2nd bedroom. This unit offers a bright, functional layout with no wasted space, featuring laminate flooring throughout. Enjoy South West Clear view. Beautiful and modern interior finishes! Situated right on the subway line, this location provides unparalleled access to Yorkdale Mall, Downsview Park, York University, Sheppard West Subway, TTC Bus Service, GO Station, Costco, and Highway 401. Residents of WESTLINE Condos will enjoy premium amenities such as a 24-hour concierge, a state-of-the-art fitness centre, a pet spa, a lounge with a bar, a rooftop terrace, private meeting rooms, an entertainment lounge with games, a children's playroom, and automated parcel storage. Includes Rogers High Speed Internet. (id:61852)
Century 21 Leading Edge Realty Inc.
702 - 259 The Kingsway
Toronto, Ontario
Welcome to Edenbridge, a Tridel Built community in the desirable Kingsway community.*PARKING & LOCKER Included* A brand-new residence offering timeless design and luxury amenities. Just 6 km from 401 and renovated Humbertown Shopping Centre across the street - featuring Loblaws, LCBO, Nail spa, Flower shop and more. Residents enjoy an unmatched lifestyle with indoor amenities including a swimming pool, a whirlpool, a sauna, a fully equipped fitness centre, yoga studio, guest suites, and elegant entertaining spaces such as a party room and dining room with terrace. Outdoor amenities feature a beautifully landscaped private terrace and English garden courtyard, rooftop dining and BBQ areas. Close to Top schools, parks, transit, and only minutes from downtown Toronto and Pearson Airport. (id:61852)
Century 21 Atria Realty Inc.
105 - 1593 Rose Way
Milton, Ontario
This gorgeous brand new build offers modern living at its finest, featuring 3 bedrooms, 2 bathrooms, an incredible rooftop terrace, and 2 underground parking spaces. The main floor boasts 9ft ceilings, lots of natural light, a kitchen with granite countertops, and a living room with a walk-out to the balcony. The second floor contains 3 bedrooms, a 4-piece bathroom and a 3-piece primary ensuite. The third levels features a huge rooftop terrace, perfect for relaxing or entertaining with family and friends. Conveniently located close to schools, golf course, hospital, parks and more. (id:61852)
Sutton Group - Summit Realty Inc.
