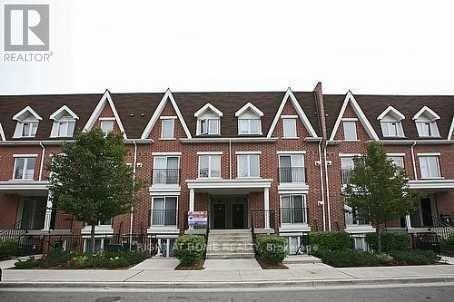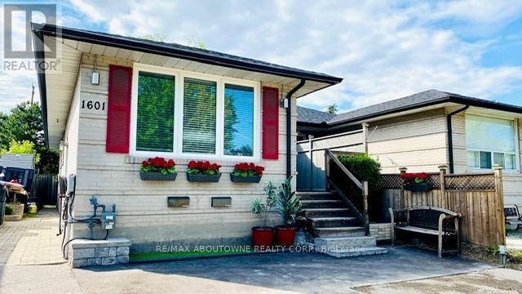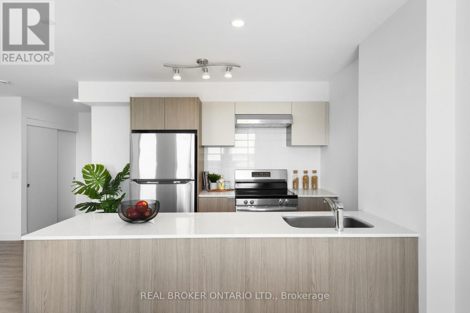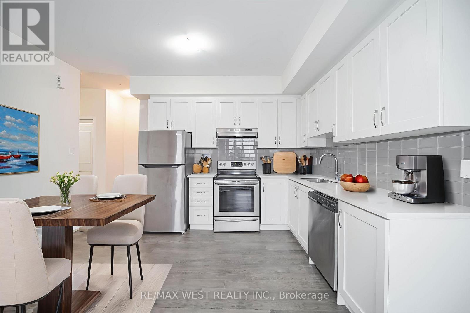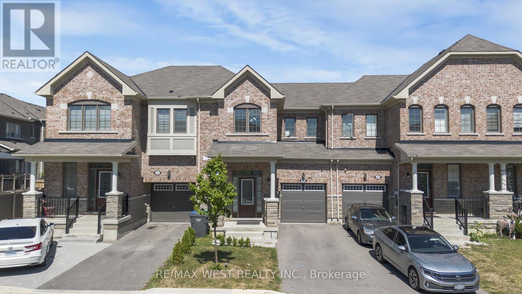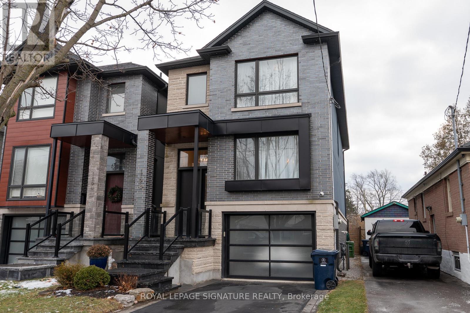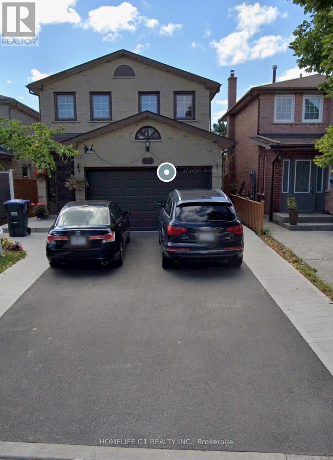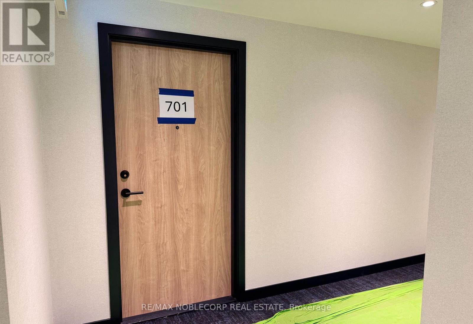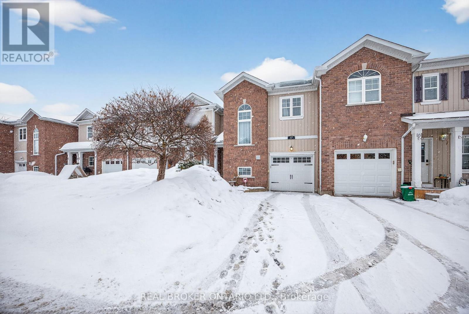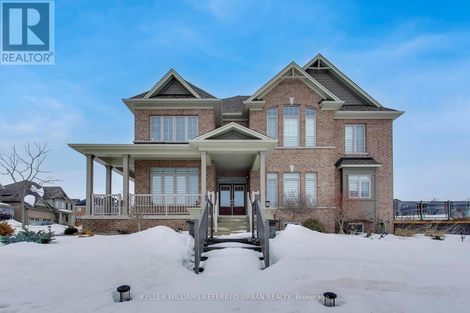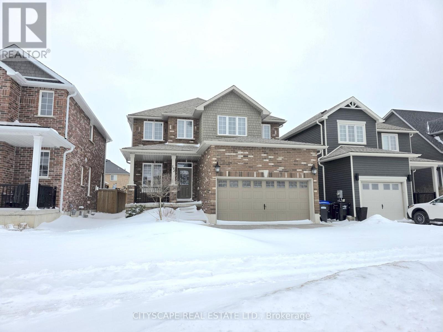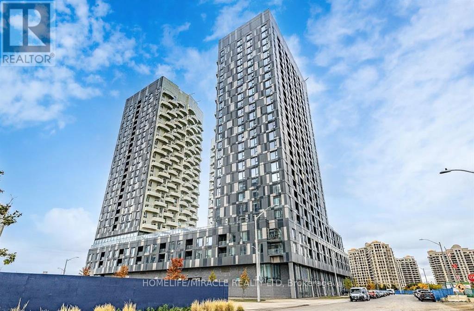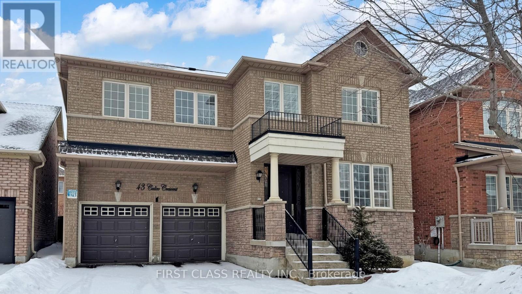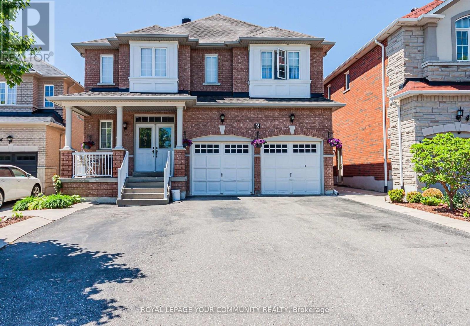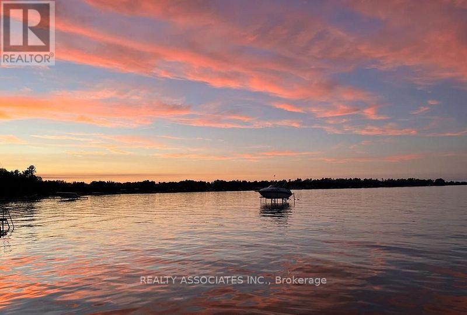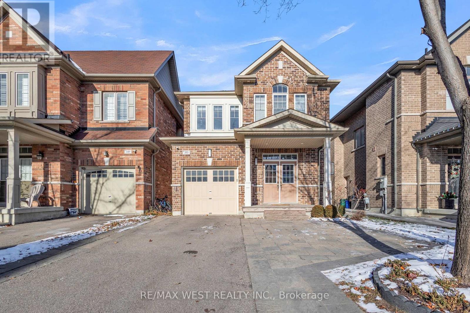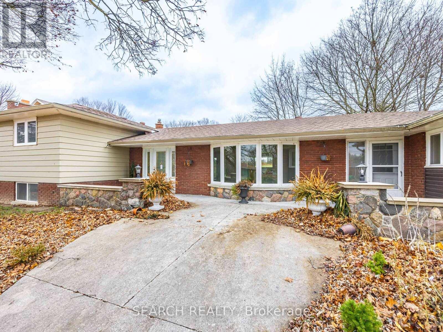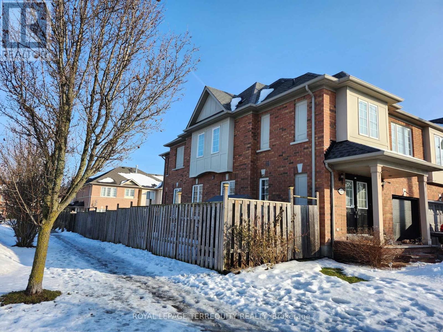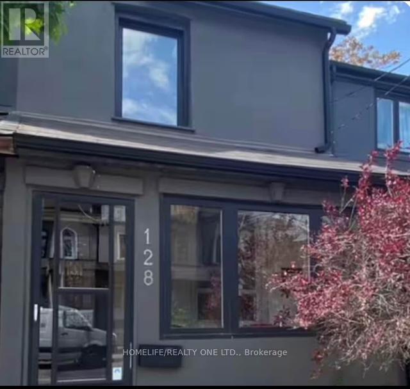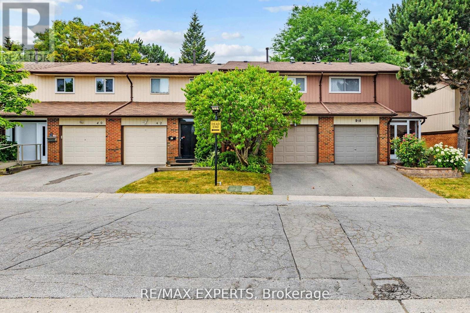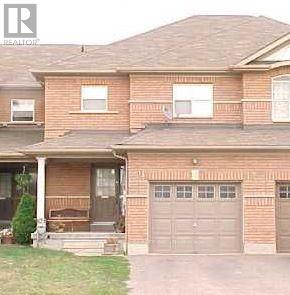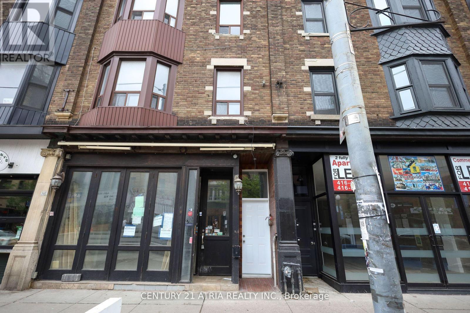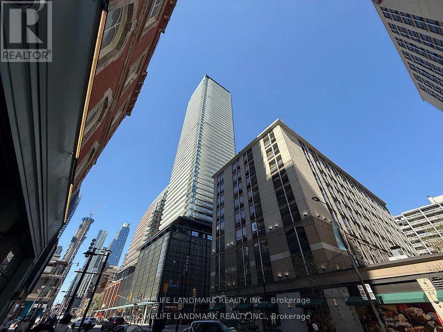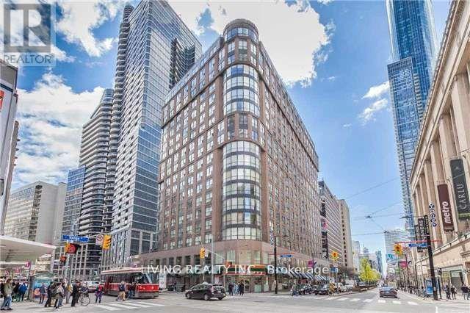622 - 15 Laidlaw Street
Toronto, Ontario
Location!! 2-Br Upper Unit Townhouse With Large Private Rooftop Terrace. Very Bright With Lots Of Natural Light. Upgraded Kitchen:Granite Counters, Backsplash & Granite Floors, Stainless Steel Appliances. Family Room With Gas Fireplace. Well Located In Complex, Close To Park, Liberty Village, Queen West & Easy Access To Transit. Parking & Locker Included. (id:61852)
Right At Home Realty
Main - 1601 Sandgate Crescent
Mississauga, Ontario
You Will Love This Gorgeous 4 Br/2 bath Home at Clarkson (Between Mississauga & Oakville). It's Fully Renovated From Top To Bottom. Beautiful Kitchen W/A Special Selection Of S/S Appliances, Hardwood Floor Throughout, "Carpet Free''. 2 Bathrooms Being one W/ Glass Shower/Tub And A Nice Master Ensuite W/ Double Sink. Big, Private and Exclusive Use Of The Backyard + BBQ To Enjoy With Your Family. This House Is Close To Many Amenities. 6 Min Drive To Clarkson Go Station W/ Express Train To Downtown. Excellent Ranked Catholic School (One Of The Best Of Mississauga). Walking Distance To Parks, Trails & Community Center. Tandem Parking For 2 Small Cars + EV Charger. Located In A Safe and Friendly Neighbourhood Ready To Move In. *Main Floor Tenant Pays 70% Of Utilities. This Amazing Home Is Waiting For You! (id:61852)
RE/MAX Aboutowne Realty Corp.
606 - 100 Manett Crescent
Brampton, Ontario
Introducing The Tulip, a stylish and spacious 1 bedroom plus den suite at The Manett, Bramptons premier purpose-built rental residence. With 748 square feet of thoughtfully designed interior space and a 109 square foot private balcony, this home is ideal for anyone who wants a little extra room to work, create, or unwind. The open-concept layout features a bright living and dining area that flows into a modern kitchen with quartz countertops, sleek cabinetry, and stainless steel appliances. The full-size bedroom offers comfort and privacy with a generous walk-in closet, while the separate den is perfect for a home office, guest room, or cozy reading space. Other highlights include a 4-piece bathroom, in-suite laundry, large windows, and durable vinyl plank flooring. Central air conditioning and individually controlled heating and cooling keep things comfortable year-round. At The Manett, residents enjoy access to premium amenities including a fully equipped gym, a stylish party room, a landscaped courtyard, bike storage, and available underground parking and storage lockers. Visitor parking, a pet-friendly policy, on-site management, controlled access, and video surveillance offer peace of mind and convenience. Located next to Koretz Park and close to shopping, transit, and Mount Pleasant GO Station, The Tulip offers modern comfort in an unbeatable location. Limited-time offer: get 2 months free on an 18-month lease. Parking just $100 per month and storage lockers $25 per month for the first year when added to lease. Conditions apply. (id:61852)
Exp Realty
20 - 39 John Perkins Bull Drive
Toronto, Ontario
Experience exceptional urban living in this beautifully maintained home at Unit 20 - 39 John Perkins Bull Drive, ideally located in one of Toronto's most convenient and fast-growing neighbourhoods. This spacious, modern residence offers a bright and functional layout perfect for families, professionals, or investors seeking turnkey comfort. Surrounded by parks, trails, and community amenities, the area delivers a rare blend of tranquility and city convenience. Commuters will love the quick access to major highways, the 401 and 400, as well as nearby TTC transit, making travel across the GTA seamless. Shopping, dining, schools, York University, and everyday essentials are all just minutes away, ensuring everything you need is always within reach. Whether you're looking for a low-maintenance lifestyle, a vibrant community, or a smart long-term investment, this property checks every box-offering comfort, convenience, and strong value in an excellent Toronto location. (id:61852)
RE/MAX West Realty Inc.
23 Circus Crescent
Brampton, Ontario
Absolute showstopper in Northwest Brampton: a freehold 3-bedroom, 3-bath townhouse ideal for first-time buyers featuring an open-concept main floor, upgraded flooring and soaring high ceilings throughout. The bright great room and dining area flow to a chef-ready kitchen with custom upgraded quartz countertops and brand new appliances, with a main-floor walkout to a private yard and convenient direct access from the garage to the yard for effortless unloading and outdoor living; there is also potential to create a separate entrance to the basement through the garage. The primary bedroom offers a walk-in closet and 4-pc ensuite, second-floor laundry serves the upper level and two additional spacious bedrooms provide ample closet space, while the property has no sidewalk in front and is close to parks, Mount Pleasant GO Station, Cassie Campbell Community Centre, transit and many amenities. Some photos virtually staged. (id:61852)
RE/MAX West Realty Inc.
119b Hillside Avenue
Toronto, Ontario
Welcome To This Stunning Two-Storey Detached Home In The Highly Sought-After Etobicoke-Mimico Neighbourhood. This Impeccably Built Residence Offers Sophisticated Living Across Every Level. Step Inside To Discover An Expansive Living Room And Dining Area, Perfect For Both Entertaining And Everyday Living. The Gourmet Kitchen Features 12 Ft Ceiling, Lighted Cabinetry, Premium Quartz Countertops, A Generous Center Island, And Stainless Steel Appliances. The Family Room Features 12 Ft Ceiling, A Cozy Fireplace And Walk-Out To A Deck And Beautifully Landscaped Backyard. The Home Boasts 3 Generously Sized Bedrooms, Each With 9-Foot Tray Ceilings. Natural Floods The Upper Floor Through Multiple Skylights, While Modern Glass Railings Add A Contemporary Touch Throughout. Light With 4 Bathrooms Total (Including 3 Full Bathrooms And A Convenient Main-Floor Powder Room),This Home Is Designed For Comfort And Functionality. The 9-Foot Basement Ceilings Create A Bright, Inviting Lower Level With Its Own Walk-Up Access To The Backyard. Additional Highlights Include Hardwood, Marble, and Porcelain Flooring, Abundant Storage, Integrated Security Camera System, And A Built-In Garage For Added Convenience And Peace Of Mind. This Is A Rare Opportunity To Live In A Meticulously Cared-For Home In One Of Toronto's Most Desirable Waterfront Communities. (id:61852)
Royal LePage Signature Realty
Lower - 7 Schubert Crescent
Brampton, Ontario
Welcome to this 2 BR 1 WR well-designed and spacious basement apartment with a separate entrance. The apartment is furnished for your convenience, with a sofa, dining table, four mattresses and two closets. All utilities are included in the rent. Beautiful, well-maintained apartment with a large living area combined with a huge functional kitchen. Two good-sized bedrooms with built-in closets, extra movable closets and 2 mattresses in each bedroom. The 3-pc washroom is clean and modern with a glass-enclosed shower and a large vanity. The apartment features newer laminate flooring throughout. The property is a short walk to Shoppers World mall and transit hub. Moreover, one parking spot is included. (id:61852)
Homelife G1 Realty Inc.
701 - 801 The Queensway
Toronto, Ontario
Welcome to Unit 701 at Curio Condos on The Queensway! This bright and modern 2 bed, 2 bath suite offers the perfect blend of style, comfort and convenience - and it's available for immediate move-in. Enjoy an open-concept living area with floor-to-ceiling windows, a sleek kitchen featuring stainless-steel appliances, premium counters and ample storage. The primary bedroom offers a generous closet, a private 3-piece ensuite and its own terrace - perfect for morning coffee or unwinding at sunset. The second bedroom includes a full closet and is ideal for family use, guests or a home office. The laundry area is thoughtfully designed with a washer, dryer and additional storage space adding functionality to the layout. Carpet-free throughout, with parking included, this suite's move-in ready and designed for modern living. Located at 801 The Queensway, you'll enjoy easy access to TTC transit, Sherway Gardens, the Gardiner Expressway and Humber Bay waterfront trails, surrounded by local cafés, restaurants and everyday conveniences. (id:61852)
RE/MAX Noblecorp Real Estate
17 - 800 West Ridge Boulevard
Orillia, Ontario
Located in the sought-after Westridge community, this well-kept townhouse offers 3 bedrooms and 2.5 bathrooms with comfortable living space throughout. The home features an eat-in kitchen with a walkout to a fenced backyard, ideal for entertaining, kids, or pets. Upstairs, the primary bedroom includes a walk-in closet and a 4-piece ensuite with a relaxing jacuzzi tub.The basement is unfinished and includes a rough-in for a future bathroom, providing great potential for additional living space. Conveniently situated near Lakehead University, Costco, schools, parks, shopping, and restaurants. Owners also enjoy access to a private community pool during the summer.POTL fees: $103.35/month. (id:61852)
Real Broker Ontario Ltd.
119 Victoria Wood Avenue
Springwater, Ontario
Welcome to this exceptional home in the highly sought-after Centre Vespra community of Springwater, known for its family-friendly atmosphere, quiet streets, and easy access to Barrie, Highway 400, schools, parks, and everyday amenities.Situated on a rare premium corner lot, this property offers enhanced privacy, added curb appeal, and extra outdoor space-perfectly complemented by over $100,000 in upgrades completed both by the builder and after possession.Inside, enjoy an impressive list of builder upgrades, including quartz kitchen and bathroom countertops, a striking marble brick feature wall, custom shelving, a stylish fireplace, pot lights throughout, waffle ceilings, elegant wall panel detailing, and a water softener for added comfort and efficiency.The outdoor space has been thoughtfully designed with thousands invested in professional landscaping, featuring a fully finished backyard with interlocking walkways, a wood deck, gazebo, sprinkler system, and an extra parking pad-ideal for entertaining, relaxing, or accommodating additional vehicles.This is a rare opportunity to own a turn-key, upgraded home on a premium lot in one of Springwater's most desirable neighbourhoods. A must-see for buyers seeking quality, space, and lifestyle. (id:61852)
Keller Williams Referred Urban Realty
192 Findlay Drive
Collingwood, Ontario
Welcome to 192 Findlay Drive-an impressive and spacious detached home in one of Collingwood's most sought-after family neighbourhoods. Offering a bright, functional layout with 8'11" ceilings on the main floor, this beautifully maintained home is ideal for growing families and those seeking comfort, space, and convenience. The main level features a welcoming tiled foyer with double-door closet, a large family room with custom blinds, and an elegant dining room with hardwood floors and fireplace-perfect for entertaining. The expansive eat-in kitchen offers tile flooring, stainless steel appliances, generous cabinetry, and double-door walk-out to the backyard, creating seamless indoor-outdoor living. A private main-floor office, laundry room with garage access, and a convenient 2-piece bathroom complete this level. Upstairs, the spacious primary retreat boasts two walk-in closets and a luxurious 5-piece ensuite with glass shower and separate soaker tub. Three additional generously sized bedrooms, a versatile den, and a full 4-piece bathroom provide ample space for family living, guests, or work-from-home needs. The unfinished basement features six large egress windows and a cold room, offering outstanding potential for future living space, a recreation room, or in-law suite. Ideally located close to schools, parks, trails, shopping, ski hills, Georgian Bay, and downtown Collingwood amenities. This home delivers exceptional space, functionality, and long-term value in a thriving community-an opportunity not to be missed. (id:61852)
Cityscape Real Estate Ltd.
430 - 498 Caldari Road
Vaughan, Ontario
Welcome to the stunning 2 bedroom suite at Abeja Tower 3 (775 Sq Foot + 46 Sq Foot Balcony). This spacious, bright residence offers a modern layout with high-end finishes throughout. The suite features stainless steel appliances, providing both style and functionality. Perfectly situated, the location offers unparalleled convenience with access to Highway 400, Cortellucci Hospital and just steps to Vaughan Mills. Experience the perfect combination of luxury living and convenience at Abeja Tower 3! (id:61852)
Homelife/miracle Realty Ltd
43 Calico Crescent
Markham, Ontario
Rarely offered 45-ft lot home in the prestigious Cachet community. This elegant residence features an impressive 18-ft cathedral ceiling in the family room, hardwood flooring throughout, pot lights, and a renovated kitchen with built-in appliances and upgraded cabinetry. The spacious primary suite on the second floor offers a luxurious 5-piece ensuite. A long driveway with no sidewalk provides parking for up to four vehicles. Situated in an exceptional school district, with access to top-ranked schools including St. Augustine Catholic High School (#1/747), Bayview Secondary School (IB) (#12/747), Richmond Green Secondary School (#77/746), Sir Wilfrid Laurier Public School (French Immersion), and Lincoln Alexander Public School (#150/3021). Experience exceptional convenience with walkable access to parks, trails, schools, dining, cafes, banking, and shopping, plus minutes to T&T Supermarket, Cachet Shopping Centre, Kings Square Shopping Centre, Costco, and effortless access to Hwy 404 & 407. A rare opportunity to own a move-in-ready luxury home in one of Markham's most desirable neighborhoods. See Virtual Tour (id:61852)
First Class Realty Inc.
Basement - 6 Round Hill Court S
Markham, Ontario
Bright And Spacious 2 Bed, 1 Bath Basement Apartment In A Prime Markham Location. This Unit Features Two Generously Sized Bedrooms, A Modern Washroom, And A Bright Living Area, Privacy and Comfort, Perfect For A Small Family or Working Professionals. Located In A Quiet, Family-Friendly Neighborhood, With Nearby Transit, Shopping, And Other Amenities. Situated Just Minutes Away From Two Public Schools, Steeles Ave, Highway 7 and Markham Stouffville Hospital. (id:61852)
RE/MAX Your Community Realty
1737 Cedar Grove Avenue
Innisfil, Ontario
STUNNING LAKE SIMCOE WATERFRONT GEM! 3 BEDROOM AND ONE FULLY RENOVATED WASHROOM, FRESHLY PAINTED, FULL FURNISHED (SOFA SET IN LIVING ROOM, DINING SET, BED SET IN ROOMS AND EVERYTHING IN KITCHEN), OPEN CONCEPT KITCHEN/LIVING/DINING ROOMS, CONCRETE BREAK WALL AT SHORELINE. CLOSE TO ALL AMENITIES, SCHOOLS, PARKS AND LOCAL RESTAURANT. (id:61852)
Realty Associates Inc.
353 Moody Drive
Vaughan, Ontario
Welcome To 353 Moody Dr. In Kleinburg, a Beautifully Upgraded 4 bedrooms, 4 bath Home. Features Include Elegant Millwork, Main-floor Wainscotting, Crown Moulding, And Dimmable Pot Lights. Enjoy A Professionally Finished Basement With An Open Layout, Office Area, And 3-piece Bath. The Primary Suite Offers Two Custom Closets, While The Second-level Bathroom Showcases Upgraded Countertops. Additional Highlights Include An Enhanced Laundry Room With Custom Cabinetry, And Living Room Built-ins. Exterior Upgrades Include A Stone Porch, Extended Interlocking Driveway, Backyard Interlock, A Custom Foundation Shed, Freshly Painted Fencing, And Dimmable Exterior Pot Lights. Located Minutes From Top-rated Schools, Parks, Trails, The Village Of Kleinburg, Copper Creek Golf Club, Major Plazas, And Hwy 427 & 407. A Premium Home In A Highly Sought-after Community. (id:61852)
RE/MAX West Realty Inc.
41 Hamilton Drive
Newmarket, Ontario
Rare To Find... Huge Lot...65 x 230 ft. Solid Detached 4+2 Bedroom Home. Featuring 2 Kitchens & Separate Side-Stair Entry-Ideal For Retirees, Investors, Or Young Professionals Seeking Income Potential. Minutes To Hwy 404 & Yonge St, This Move-In-Ready Property Offers A 200-Amp Service, Cozy Fireplace, And Numerous Upgrades Throughout. Recently Updated & Renovated With Quality Finishes. Includes Concrete Walkway Front & Back, Elegant Crown Moulding, And Hardwood Flooring Throughout For A Clean, Timeless Look. The Beautiful 1-Bedroom In-Laws Apartment Is Fully Insulated And Designed For Privacy, Comfort, And Extended Family Living. With Its Large Lot And Exceptional Layout, This Home Delivers A Rare Combination Of Space, Functionality, And Long-Term Value. (id:61852)
Lpt Realty
Basement - 303 Porte Road
Ajax, Ontario
Excellent Location, Friendly Neighborhood. 2 Bedrooms, one full washroom, In-unit laundry, and one parking space are included. This home is just minutes from transit, the GO station, shopping, parks, and Highway 401. Ideal for a quiet professional or couple seeking a well maintained space in a prime location. Tenant to pay 30% of utilities (Heat, Hydro & Water). No smoking, no pets. Available immediately. (id:61852)
Royal LePage Terrequity Realty
128 Carlaw Avenue
Toronto, Ontario
Style And Value In Leslieville! This 3Br, 2 Bath 'Condo Alternative' Features Hardwood Floors, Large Renovated Kitchen With Custom Glass Backsplash And Stone Countertops, 2 Car Parking And A Deep Lot With Charming Perennial Garden. Minutes To TTC, Waterfront And The Lively Leslieville Shops & Restaurants. (id:61852)
Homelife/realty One Ltd.
44 - 30 Dundalk Drive
Toronto, Ontario
Welcome to 30 Dundalk Drive Unit 44 a beautifully renovated 3+1 bedroom, 2-bathroom townhouse offering modern living in a primeScarborough location. The main floor has been thoughtfully reimagined into a fully open concept layout, featuring rich hardwoodflooring, a spacious kitchen island with elegant stone countertops, and seamless flow perfect for both daily living and entertaining.Walk out from the living area into a lush, fully enclosed backyard oasis with a mature, well-maintained garden ideal for relaxing orsummer gatherings. Upstairs, you'll find three exceptionally generous bedrooms and an updated full bathroom, providing comfortand space for the whole family. The finished basement offers a full apartment-style setup, complete with a kitchen, full bathroom,and a private bedroom perfect for multigenerational living, hosting international students, or providing extra space for extendedfamily (note: no separate entrance).Located just steps from TTC transit, minutes to Highway 401 and the DVP, and directly acrossfrom Kennedy Commons with shopping, dining, and everyday conveniences at your doorstep. Also a short drive to ScarboroughTown Centre. This home truly combines turnkey living with unmatched convenience. (id:61852)
RE/MAX Experts
100 Candlebrook Drive
Whitby, Ontario
Well-kept 3 bedroom modern townhouse offering a functional and well-designed layout, located in a highly desirable family-friendly community in Central Whitby. What a great neighbourhood! Spacious open-concept living/dining area with hardwood flooring and pot-lights. The kitchen has an eat-in space with a walk-out to a balcony. Featuring stainless appliances and lots of counters and cabinetry. 3 generous sized bedrooms. The finished Basement gives you extra room offering a walk-out to the large fully fenced backyard. No sidewalks to shovel, and you can easily park two cars on the driveway & one in the garage. The hardwood staircase continues the carpet free feature of this home. Prime location with excellent access to shopping centres, restaurants, schools, parks, and transit. Minutes to Hwy 401, Hwy 412/407, Whitby/Go Station, and the Lake Ontario waterfront. Close to Iroquois Beach, Heydenshore Park, golf courses, and walking trails. Move-in ready, Don't miss this opportunity! (id:61852)
RE/MAX West Realty Inc.
3 - 613 College Street
Toronto, Ontario
Stunning Newly Renovated Upper Level Unit In The Heart Of Little Italy! Private Entrance, 2Bedroom Plus Den, With A Huge 3 Pc Bathroom And Your Very Own Spa-Like Shower. Beautiful Modern Kitchen With Private In Suite Laundry. Many Windows For Natural Daylight. This Unit Has All TheTech BellsAnd Whistles With A Nest Thermostat, Doorbell Camera And Keyless Entry. (id:61852)
Century 21 Atria Realty Inc.
2208 - 501 Yonge Street
Toronto, Ontario
Wonderful Location at Yonge & Wellesley!Two-Year-New 1 Bed + Den at Teahouse Condos. Den Can Be Used as 2nd Bedroom or Home Office. 9' Ceilings & Laminate Flooring Throughout. Spacious Bedroom with Floor-to-Ceiling Windows. Modern Kitchen with Granite Countertop, Backsplash & S/S Appliances. Marble Vanity in Bath. Unobstructed East Sunrise View.Steps to U of T, TMU, Subway, Shops, Restaurants, Hospitals.Five-Star Amenities: 24/7 Concierge, Gym, Rooftop Pool & Patio, Hot/Cold Plunge Pools, Party Room with Wet Bar, Lounges, Billiards, Boardroom, Theatre & More! (id:61852)
Homelife Landmark Realty Inc.
801 - 7 Carlton Street
Toronto, Ontario
Prime Downtown Location right at Yonge and College. Subway And Streetcars Right At Door Steps. Close To U Of T, TMU, College Park, Financial District, Hospitals, Eaton Centre, Shops, Restaurants & Universities. Spacious One Bedroom With Parking And Locker. Maintenance fee included Heat, Water, Hydro And Central Air Condition , Parking and Locker. (id:61852)
Living Realty Inc.
Kw Living Realty
