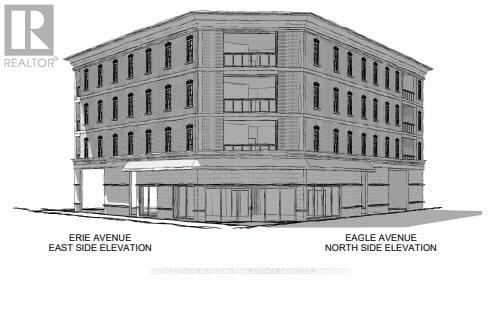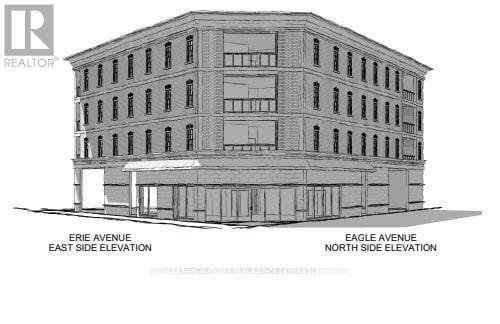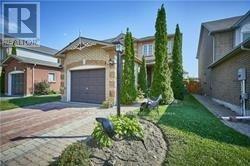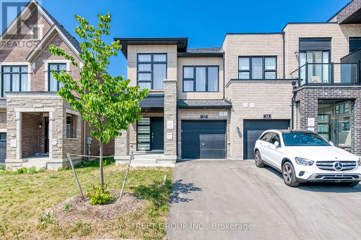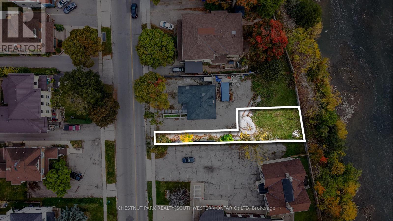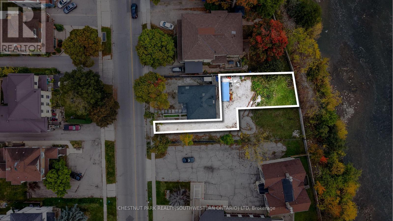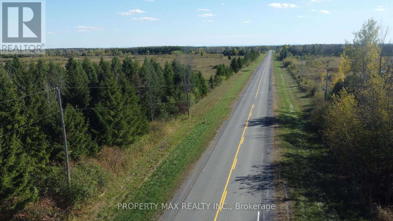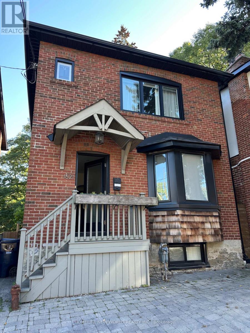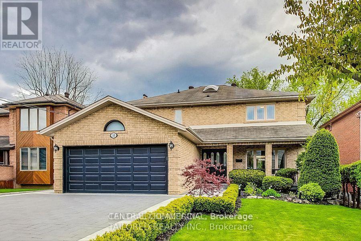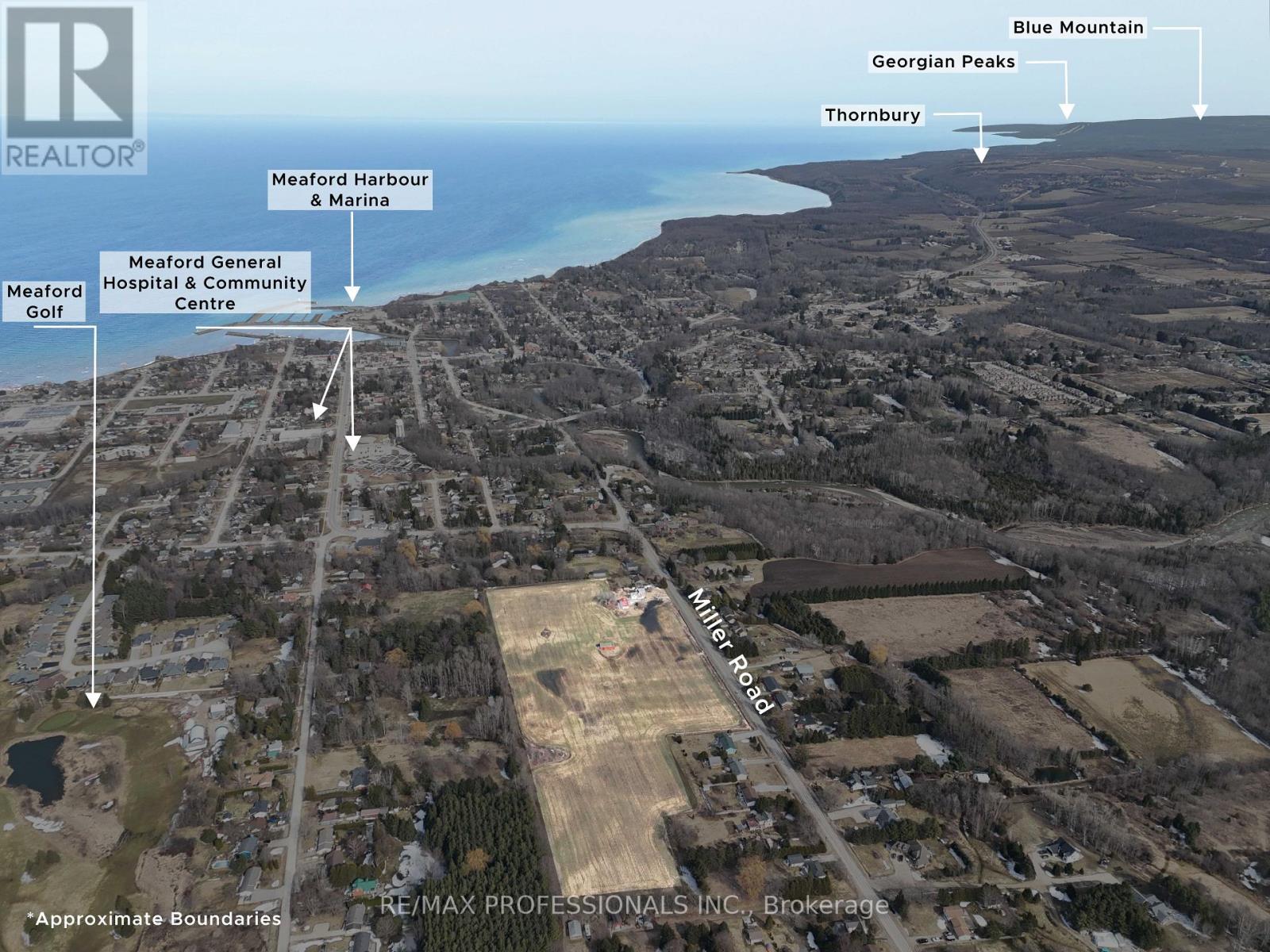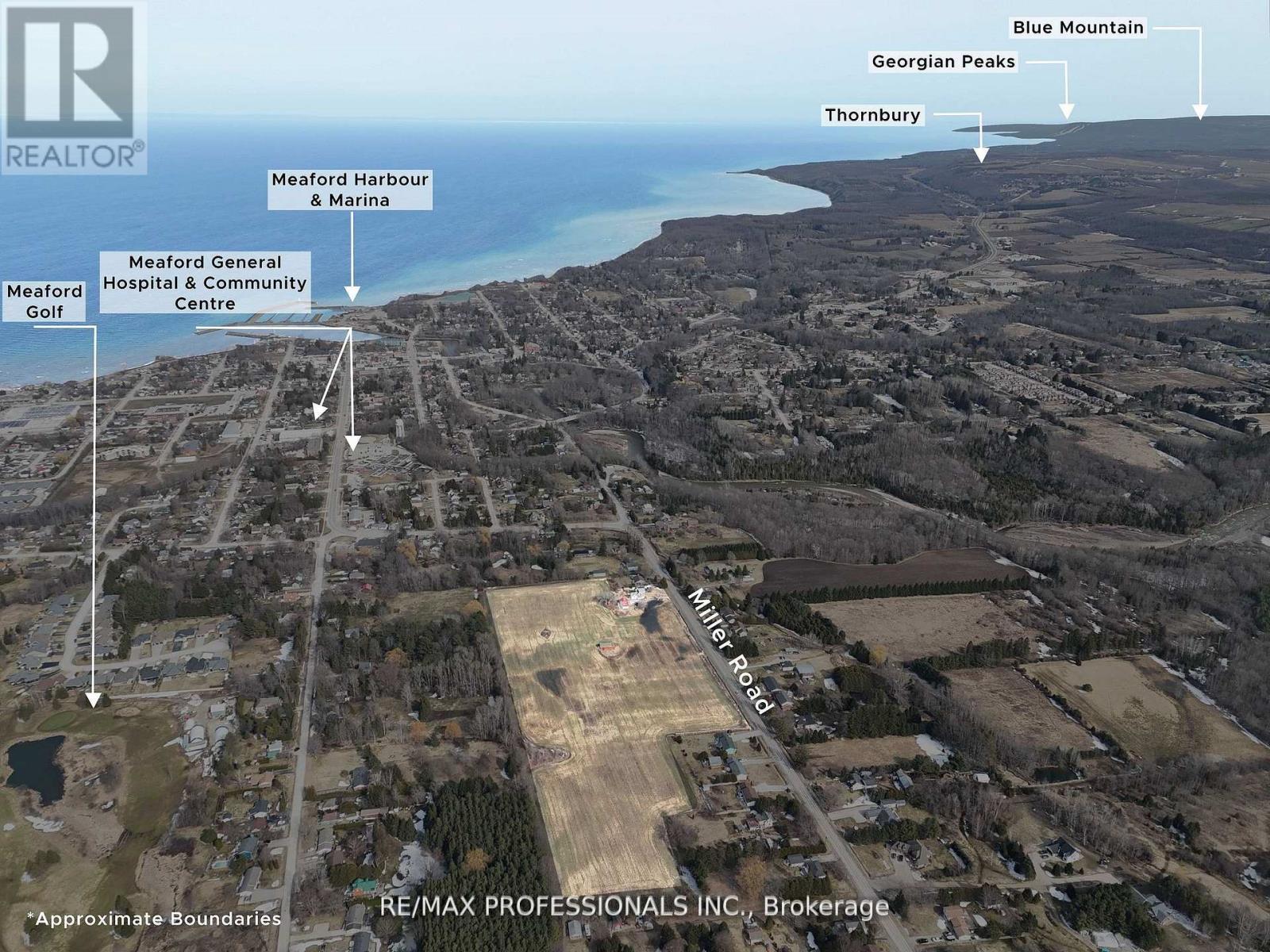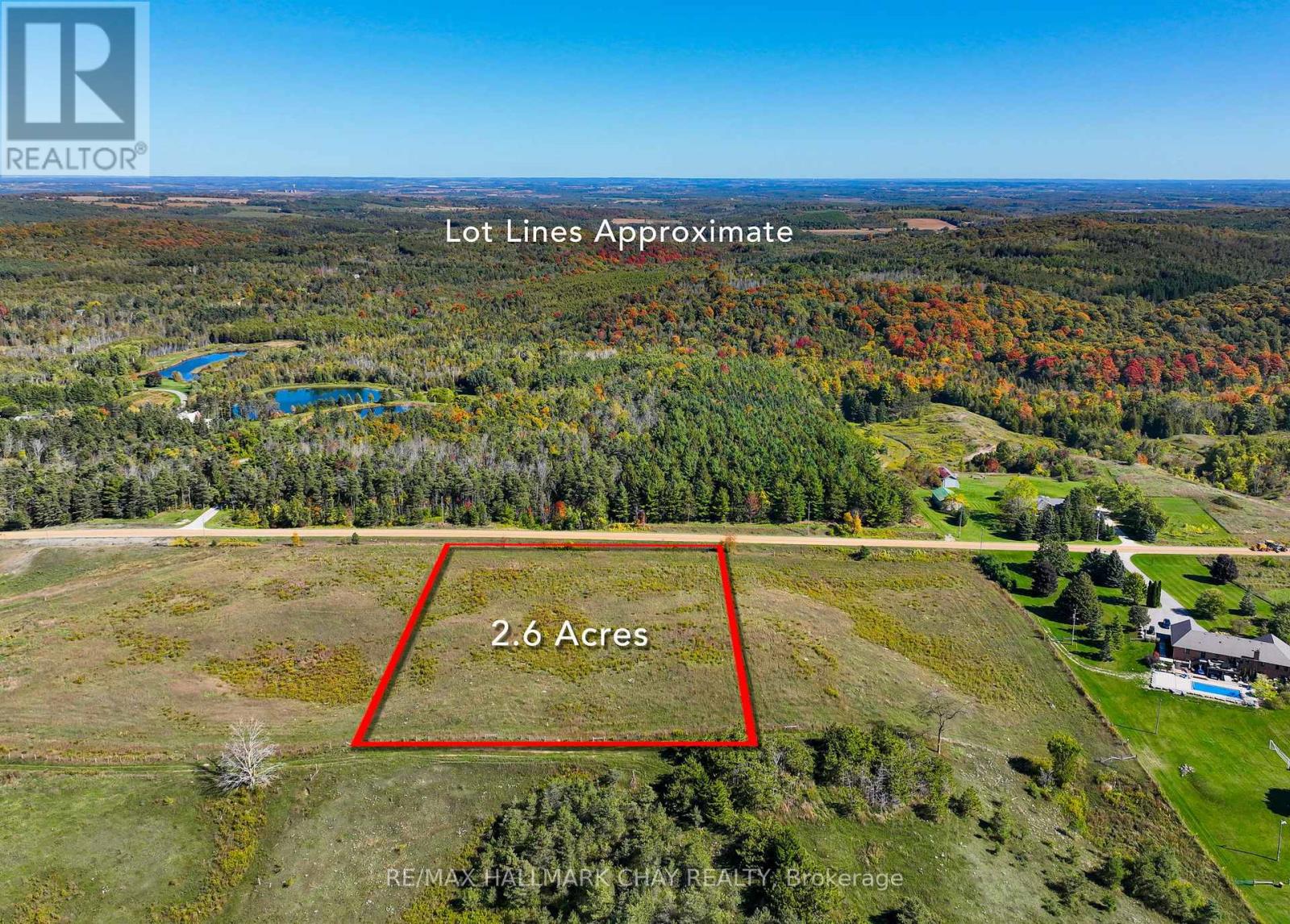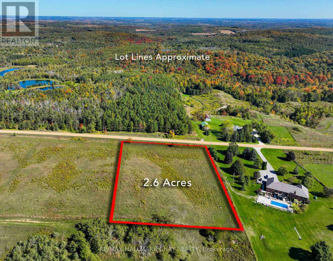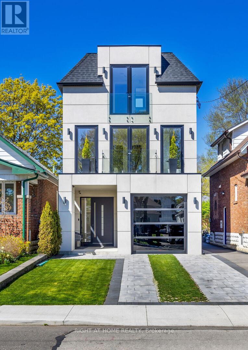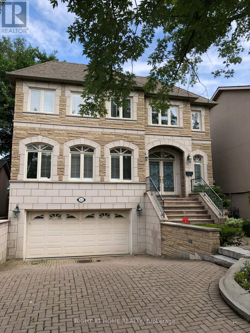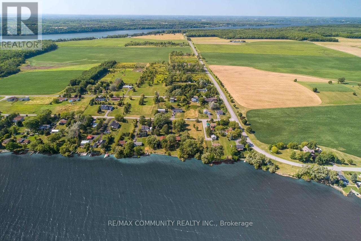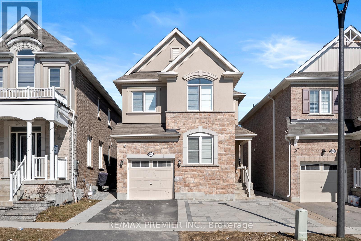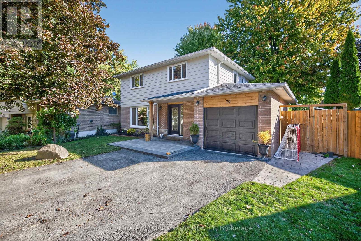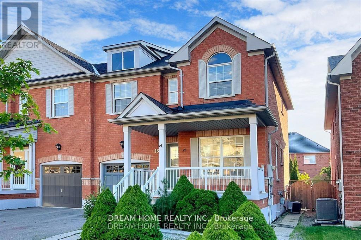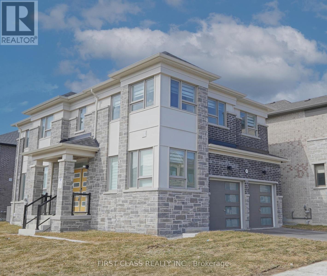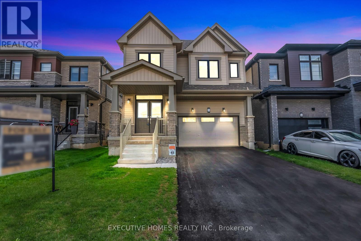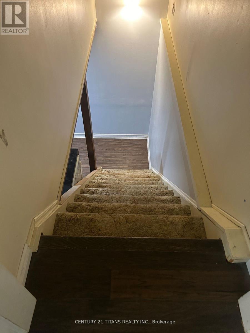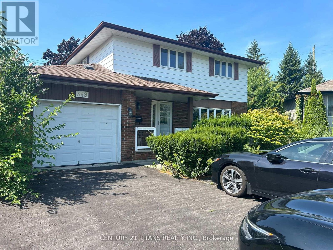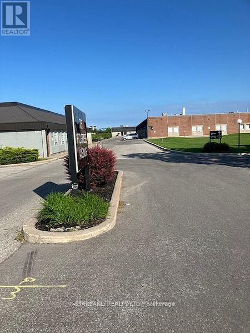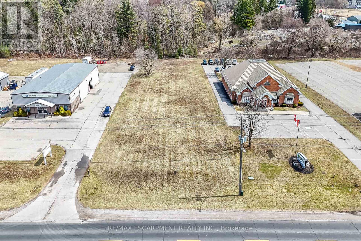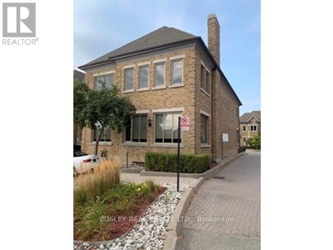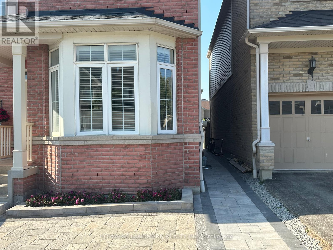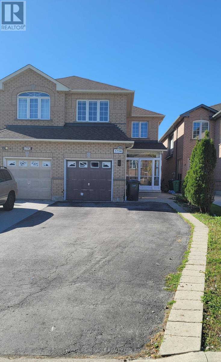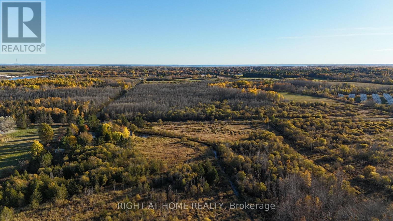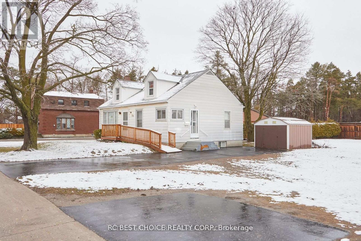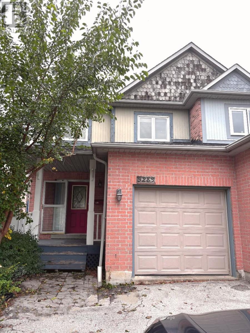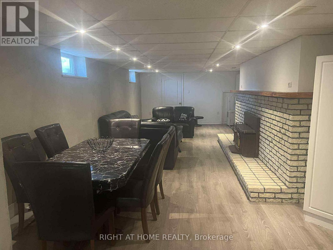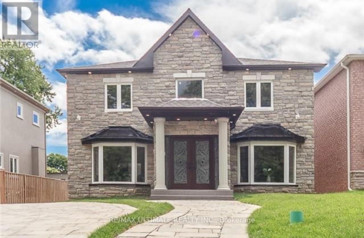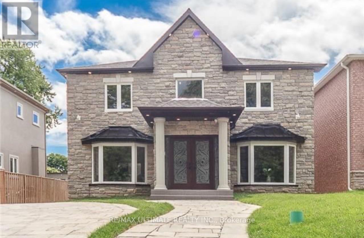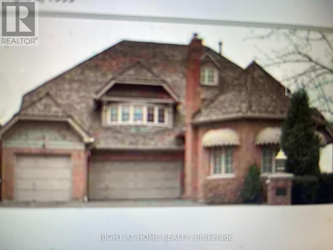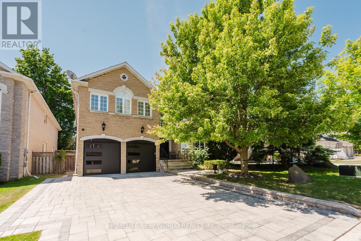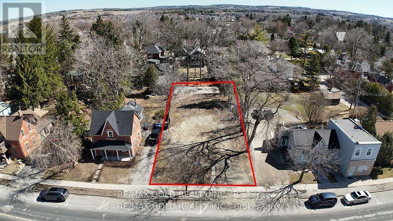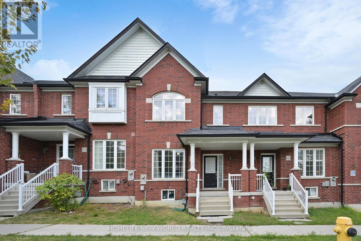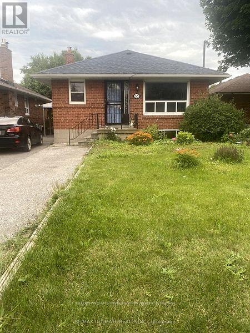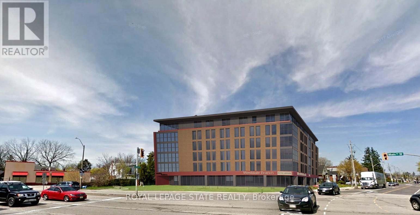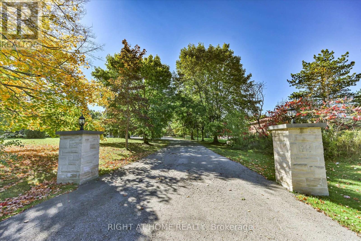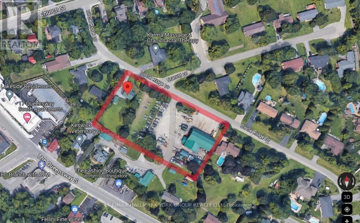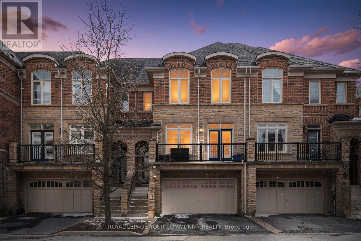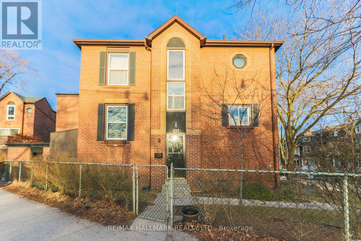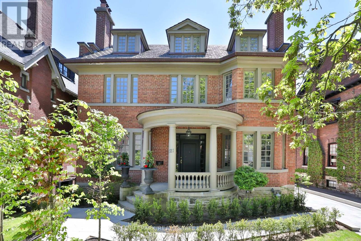75 Erie Avenue
Brantford, Ontario
75-79 Erie Avenue, is an approved infill redevelopment site located in the heart of Brantford's rapidly growing urban core. The proposed four-storey mixed-use building features 10,764 SF of Gross Floor Area, including 1,006 SF of ground-floor commercial space and 18 modern residential units above. The design incorporates 18 on-site parking spaces, with plans for three additional on-street commercial spaces, creating a balance of convenience and sustainability. This project represents a turn-key opportunity for developers and investors to capitalize on a shovel-ready infill site with Official Plan Amendment and Zoning By-law Amendment completed, and Site Plan Approval currently in progress. Located minutes from Downtown Brantford, public transit, shopping, and post-secondary institutions, this site is ideally positioned for strong end-user demand and long-term appreciation. (id:61852)
Royal LePage Burloak Real Estate Services
75-79 Erie Avenue
Brantford, Ontario
75-79 Erie Avenue, is an approved infill redevelopment site located in the heart of Brantford's rapidly growing urban core. The proposed four-storey mixed-use building features 10,764 SF of Gross Floor Area, including 1,006 SF of ground-floor commercial space and 18 modern residential units above. The design incorporates 18 on-site parking spaces, with plans for three additional on-street commercial spaces, creating a balance of convenience and sustainability. This project represents a turn-key opportunity for developers and investors to capitalize on a shovel-ready infill site with Official Plan Amendment and Zoning By-law Amendment completed, and Site Plan Approval currently in progress. Located minutes from Downtown Brantford, public transit, shopping, and post-secondary institutions, this site is ideally positioned for strong end-user demand and long-term appreciation. (id:61852)
Royal LePage Burloak Real Estate Services
12 Nicort Road
Wasaga Beach, Ontario
Welcome to your dream home in the highly desirable River's Edge community, just minutes from the beach and scenic walking trails! This newly built 4-bedroom, 3.5-bath home showcases a stunning stone & brick front entrance, bright open-concept layout, elegant oak staircase, spacious living room, and a large great room that flows seamlessly into a modern kitchen with a center island - perfect for entertaining. Upstairs, enjoy the convenience of a second-floor laundry, along with four generous bedrooms, including a luxurious primary suite with a walk-in closet and a spa-inspired ensuite featuring a freestanding tub and glass shower. A second bedroom with its own private ensuite is ideal for guests or family members. Complete with a double car garage and premium finishes throughout, this home offers the perfect blend of style, comfort, and modern living. Don't miss your chance to own this gem in River's Edge - where luxury meets nature! (id:61852)
Upstate Realty Inc.
5 Hearthstone Crescent
Clarington, Ontario
This cozy single-family home features 1 bedroom and 1.0 bathroom, perfect for anyone looking for a peaceful retreat. Nestled in the serene neighborhood of Hearthstone Crescent, Clarington, this property offers both comfort and convenience. With its inviting atmosphere and prime location, this home is a true gem waiting to be discovered. (id:61852)
RE/MAX Ultimate Realty Inc.
32 Jessica Antonella Street
Markham, Ontario
Stunning Approx. 1-Year-Old Traditional Freehold End Unit Townhouse in Prestigious Angus Glen! This bright and spacious 3-bed, 3-bath home offers over 2,000 sq ft Living Space, flooded with natural light from large windows. Enjoy 9 ceilings, hardwood floors throughout, and a stylish modern kitchen with quartz counters and stainless steel appliances. The primary bedroom boasts a 5-pc Ensuite with sinks, standalone tub, frameless glass shower, and walk-in closet. Enjoy the convenience of direct access from the garage and custom made blinds tailored to window. Top-Ranking Schools Buttonville Public School and Pierre Elliott Trudeau High School, Steps to Golf, Parks, Malls. Close to Hwy 404/407. No POTL fees! (id:61852)
Bay Street Group Inc.
361 Spring Garden Avenue
Toronto, Ontario
Unrivalled Elegance Nestled Custom Built Home With Rare Huge Lot 100 Ft X 190 Ft On Quiet Spring Garden! Land Value Alone Worth 4.5M Plus! Executive Home To Settle Your Family In Award Winning Willowdale East Community With Amazing Neighbours. Top Quality & Workmanship From Top To Bottom. Exceptional Layout With Graciously Proportioned Principal Rooms. Natural Stone Marble Floor&Custom Doors Throughout Entire Main & 2nd Floor.Original Owner, 10 Ft. On Main Fl, 9 Ft. On 2nd Floor & Bsmt. Grand Cathedral Skylight Foyer. Custom Gas Fireplace With Chiselled Stone Mantel. Chef-Inspired Dream Kitchen Open To Breakfast Area With Custom Built-ins, Centre Island and Top of the Line Appliances. Main Floor Library and Laundry. Second Floor 5 whole ensuites Bedrooms. Primary Bedroom Retreat Features a Luxurious 10 Piece Ensuite, His+Hers WICs, Open Concept Seating Area&track lighting. Opulent Lower Level Featuring a Large Recreation Room Complemented with a Built-in Bar, Sauna room+Four Guest Rooms With A 4 Piec&2 piec Baths.Walkup Backyard Oasis Boasting Expansive Wood Deck. Reserved Space For Elevator, Interlocking Brick Circular Driveway with 3 Garages Parking& Driveway Parking 10 Cars+. Best schools rank: Hollywood Public (1/3064),Ear Haig Secondary (21/739).. **EXTRAS** Ultra Electric Range, B/I Oven, B/I M'wave, B/I Dw, Branded Fridge, W/D, All Wndw Cvrgs, All Crystal chandeliers(worth 40-50k each), Elf's, Two Staircases, Two Furnances(22'), CAC, 2 Hwt (R), Alrm, Auto sprinkler system,B/I bar, Gdo & Rem. (id:61852)
Mehome Realty (Ontario) Inc.
3 - 67 Grand Avenue N
Cambridge, Ontario
Discover an outstanding opportunity to build in one of Cambridge's most sought-after neighbourhoods, offering an incredible view of the Grand River. This premium lot, zoned R5(CO), is ideally situated in the vibrant Galt Urban Core-a community celebrated for its heritage charm, walkable amenities, and growing demand for quality housing.Included in the supplements are architectural drawings for a stunning 2,400 sq. ft. home, providing inspiration for your dream build or investment project. Hydro and gas services are available at the lot line, minimizing upfront servicing costs and streamlining the building process.Enjoy the best of both worlds: a peaceful residential setting just steps from the Grand River, while being within easy walking distance to downtown shops, restaurants, schools, parks, and public transit. With the area experiencing exciting revitalization and steady growth, this property represents a prime opportunity for builders, developers, or anyone ready to create a custom home in a character-filled and highly desirable community. (id:61852)
Chestnut Park Realty(Southwestern Ontario) Ltd
2 - 67 Grand Avenue N
Cambridge, Ontario
Discover an outstanding opportunity to build in one of Cambridge's most sought-after neighbourhoods, offering an incredible view of the Grand River. This premium lot, zoned R5(CO), is ideally situated in the vibrant Galt Urban Core-a community celebrated for its heritage charm, walkable amenities, and growing demand for quality housing.Included in the supplements are architectural drawings for a stunning 2,400 sq. ft. home, providing inspiration for your dream build or investment project. Hydro and gas services are available at the lot line, minimizing upfront servicing costs and streamlining the building process.Enjoy the best of both worlds: a peaceful residential setting just steps from the Grand River, while being within easy walking distance to downtown shops, restaurants, schools, parks, and public transit. With the area experiencing exciting revitalization and steady growth, this property represents a prime opportunity for builders, developers, or anyone ready to create a custom home in a character-filled and highly desirable community. (id:61852)
Chestnut Park Realty(Southwestern Ontario) Ltd
Na Aultsville Road
South Stormont, Ontario
Presenting a rare and strategic land development opportunity on the west side of Aultsville Road, south of Highway 401. This expansive vacant parcel is not merely a lot; it is a prime candidate for a lucrative subdivision, with the potential to create three distinct residential lots, offering an exceptional return on investment. While the Township of South Stormont would need to verify any formal proposal-a process subject to review from the County, Township, and Provincial agencies-the foundational metrics are compelling. The property boasts a massive 84-metre frontage, providing more than enough width to comfortably accommodate a multi-lot plan that far surpasses the 30-metre minimum required for a single dwelling. This is a chance to acquire a significant asset that can be developed in phases: build your own custom dream home on one lot while securing future value with the others. The property is officially deemed developable now (as per Reference Plan 52R-6446) and is sold on an "As Is, Where Is" basis to facilitate a straightforward transaction. We believe in transparent empowerment: preliminary GIS mapping suggests unevaluated, non-regulated wetlands, and its location within the MTO influence area requires a standard land use permit for development. For the visionary investor or the builder looking to maximize assets, this is a standout prospect that blends immediate potential with long-term growth. Seize this chance to lead a strategic development-due diligence is highly encouraged to capitalize on this exceptional possibility. (PIN 602470139) (id:61852)
Property Max Realty Inc.
198 Romfield Circuit
Markham, Ontario
Welcome to this fully renovated residence tucked within the highly desirable Romfield neighbourhood of Thornhill/Markham. Designed with family living in mind, this spacious 4+1 bedroom, 4-bathroom home seamlessly combines style, comfort, and function. The upper level features four generously sized bedrooms, including a bright & airy primary retreat complete with a walk-in closet, private 2-piece ensuite, & a walkout to a large balcony overlooking the serene backyard. The heart of the home is the beautifully updated kitchen with luxurious Caesar stone countertops, New Cabinets and Appliances, flowing effortlessly into the open-concept living & dining areas. A separate family room offers warmth with its wood-burning fireplace & walkout to the sun-filled, south-facing yard. Perfect for both entertaining & everyday living, the backyard is complete with a sparkling inground pool & plenty of space for gatherings. Additional highlights include a main floor laundry room, double-car garage with parking for four more vehicles & no sidewalk to maintain in winter. The fully finished lower level provides exceptional versatility with a spacious recreation room, spa-inspired bathroom & the potential for an in-law suite. Great pride of ownership shines through with recent updates including: roof (2013), furnace & A/C (2016),fence (2017), deck (2022), pool liner (2022), garage door & remotes (2023), driveway (2024), new washer/dryer, fridge, stove, built-in dishwasher (2024).Ideally situated close to top-rated schools within walking distance to Thornlea Secondary along with parks, shopping, public transit & major highways, this home offers unmatched convenience in a sought-after location. A rare opportunity to own a move-in ready family home in one of Thornhills most established communities this one wont last! Show & sell with confidence. (id:61852)
Royal LePage Real Estate Services Ltd.
1621 Mount Pleasant Road
Toronto, Ontario
Professional Renovated Detached House with 3 Bedrooms and 2 Washrooms At Lawrence Park Community. Walk To Subway, Top Schools (Public And Private), Parks, Shops, Restaurants, Amenities, And A Quick Drive To The Highway. Beautiful Bay Window At Living Room, High End Hardwood Floor, Pot Lights Through Out And Chef Kitchen With Viking Appliances. (id:61852)
Homelife New World Realty Inc.
35 Mackay Drive
Richmond Hill, Ontario
Professionally Renovated and Modernized Home Inside And Out (2023). New New New (Kitchen, Stairs, Appliances, Doors and Trim, Flooring, Lighting, Laundry, Patio Door,). All Windows have been updated. A/C replaced May 2024. New Stone Driveway, Walkway & Outdoor Patio. New Front Railways & Hand Cut Stone In Front Porch. Water Waterproofing (2024) & New Front Awning (2022). Desirable South Richvale with multi-million dollar homes. Close proximity to top rated schools, library, hospital, parks, Highway 407 and Yonge Street shopping. Future Yonge Subway Extension. (id:61852)
Central Commercial
412 Miller Street
Meaford, Ontario
Presenting 412 Miller Street - Draft Plan Approved in prime Location - an exceptional 17.59-acre parcel in the heart of Meaford, Ontario, with draft plan approval for 147 residential units. Backed by residential zoning (R2, R3, RM), 412 Miller Rd is perfectly positioned to capitalize on Meafords ongoing population growth, infrastructure expansion and Ontario's Build Homes Faster Act . Nestled just off Highway 26, this site offers quick access to Meaford Harbour, Thornbury, Georgian Peaks, and Blue Mountain Resort & Collingwood. Surrounded by essential amenities like a hospital, community centre, golf course, and local shops, the location combines small-town charm with modern convenience. With housing demand rapidly outpacing supply, Meaford is welcoming new residents from the GTA and beyond seeking affordability, nature, and a relaxed lifestyle. The town is actively investing in infrastructure, including wastewater expansion, to support more than 1,500 new homes and 412 Miller Street is at the front of the line. Whether you're a developer looking for your next build-ready project or an investor seeking future growth in Southern Ontario's real estate market, this is a rare opportunity to shape a vibrant residential community in a high-demand area. Property includes farmhouse land with large garage and barn. Can be leased. Farm land is currently used for cash crop farming netting income. (id:61852)
RE/MAX Professionals Inc.
412 Miller Street
Meaford, Ontario
Presenting 412 Miller Street - Draft Plan Approved in prime Location - an exceptional 17.59-acre parcel in the heart of Meaford, Ontario, with draft plan approval for 147 residential units. Backed by residential zoning (R2, R3, RM), 412 Miller Rd is perfectly positioned to capitalize on Meafords ongoing population growth, infrastructure expansion and Ontarios Build Homes Faster Act . Nestled just off Highway 26, this site offers quick access to Meaford Harbour, Thornbury, Georgian Peaks, and Blue Mountain Resort & Collingwood. Surrounded by essential amenities like a hospital, community centre, golf course, and local shops, the location combines small-town charm with modern convenience. With housing demand rapidly outpacing supply, Meaford is welcoming new residents from the GTA and beyond seeking affordability, nature, and a relaxed lifestyle. The town is actively investing in infrastructure, including wastewater expansion, to support more than 1,500 new homes and 412 Miller Street is at the front of the line. Whether youre a developer looking for your next build-ready project or an investor seeking future growth in Southern Ontarios real estate market, this is a rare opportunity to shape a vibrant residential community in a high-demand area. Property includes farmhouse land with large garage and barn. Can be leased. Farm land is currently used for cash crop farming netting income. (id:61852)
RE/MAX Professionals Inc.
Pt E 1/2 Lot25 Conc 4 Ehs Pt 1, Pl 7r6861 Town Of Mono St, Mono Street
Mono, Ontario
Welcome to a rare opportunity to own a beautiful vacant lot nestled in the scenic rolling hills of Mono. This 2.6 acre picturesque property offers lovely views of the surrounding countryside, providing a peaceful setting for your future dream home. Situated on a quiet road, this serene escape is just a short drive to Orangeville, Alliston, and Shelburne offering the perfect blend of rural tranquility and urban convenience. This exceptional lot is the ideal canvas to bring your vision to life. Features: Option to buy this lot with the neighbouring lot, Survey available, Not within NEC or NVCA plan, is within NEC Dev't Control Area. (id:61852)
RE/MAX Hallmark Chay Realty
Pt E 1/2 Lt25, Conc 4 Ehs Pt 2, Pl 7r6861 Town Of Mono St, Mono Street
Mono, Ontario
Welcome to a rare opportunity to own a beautiful vacant lot nestled in the scenic rolling hills of Mono. This 2.6 acre picturesque property offers lovely views of the surrounding countryside, providing a peaceful setting for your future dream home. Situated on a quiet road, this serene escape is just a short drive to Orangeville, Alliston, and Shelburne offering the perfect blend of rural tranquility and urban convenience. This exceptional lot is the ideal canvas to bring your vision to life. Features: Option to buy this lot with the neighbouring lot, Survey available, Not within NEC or NVCA plan, is within NEC Dev't Control Area. (id:61852)
RE/MAX Hallmark Chay Realty
40 Sixth Street
Toronto, Ontario
Un-replicable Custom Home Steps Away From Lake Ontario in West Toronto.Construction On New Foundations.Over 4,000 SQFT Of Finished Living Space, Well Designed Floor Plans W/ High Ceilings On 4 Levels. 4+1 Br's, 5 Wr's, Large Windows, Finished Backyard W/ Outdoor Kitchen.Large Walk-In Closets. Wr/s Equipped W/ Heated Floors, Large Floor To Ceiling Tiles & Smart Toilets. Mono-beam Stairs W/ Motion Lighting. Primary Bedroom Is A Private Floor Spanning 900 SQFT Of Multi-Function, Retreat-Style Living. 2+1 Kitchens, Ilft-long Quartz waterfall Island. Lower Level EquippedW/ Radiant Heated Floors & 2nd Laundry Rough In, Can Be Enjoyed By Owners Or Serve As An Investment Rental UnitAccessible Through A Separate Entrance. 3Marble Fireplaces, 3 Car pkg + A Car Lift Can Be Installed, 2 Balconies, 2HVAC/AC Systems, Security System, Skylights, Central Vac, Full Spray Foam Ins., Smart Blinds, Smart Garage Doors Lake Access At End Of A Quiet Street, Minutes To HWY, TTC, Shopping, & Schools. Bright & Sunny Eastern & Western Exposure, Steps Away From The Lake, Central Vacuum Rough In, Speakers Rough In, Home Theatre Rough In, Security System, Backyard Hot tub rough in, outdoor tv rough in, Top Of The Line Fisher & Paykel Appliances, Smart Home Blinds,2 Furnaces & 2 AC, Heated Floors, Floor To Ceiling Tiles, Combi Boiler (Owned, not rental), Staging Furniture Available On Request, Spacious Second Floor Laundry Room/ Security Room, Basement Laundry Rough In. (id:61852)
Right At Home Realty
468 Douglas Avenue
Toronto, Ontario
Stunning Custom Built 4 Bed Home Located At Prestigious Ave/Lawrence Area. Great Entertaining Family Home, Large Lot, Perfect Layout, Close To Best Schools, Quiet Residential Ave Within Minutes Of Ave/Lawrence And All Its Offering, Principal Rooms, S.S Appliances, Hard Wood Floor & Pot Lights Throughout, Magnificent Floating Staircase, Custom Design Kitchen With Center Island, Kitchen Breakfast Area & Walkout To Patio, Gorgeous Backyard With Basketball Cour.California Shutters Throughout, Wet Bar In Bsmnt & Main Floor Office, French Doors, Kitchen Granite Island & Countertop, S.S Appliances, Family Room Gas Fireplace, Fully Finished Bsmnt With Nice Bar Area, Recreation & Game Room In Bsmnt. (id:61852)
Right At Home Realty
Lot 85 Bayview Drive
Greater Napanee, Ontario
Great location for your future Customs Home Near Lake. Rural Residential Zoning (RR). Boat launch Rights, 5 Min Walk to Lake, Close to Sherman's Point Playground, Hay Bay - Bay of Quinte (an inlet of Lake Ontario), Escape the busy city life and enjoy your life in the quiet Neighbourhood. New Master Plan Community of Development is coming around the neighbourhood Close To 401, Napanee, And Easy Commute To Belleville And Kingston. Few Min to all the amenities. (id:61852)
RE/MAX Community Realty Inc.
Lower - 1058 Cameo Street
Pickering, Ontario
Opportunity to lease a brand-new, never-before-occupied space that offers modern living in a pristine setting. This spacious suite features one well-sized bedroom and a contemporary bathroom, designed for both comfort and style. The open-concept layout creates a welcoming and airy atmosphere, perfect for relaxing or entertaining. The kitchen features brand-new stainless steel appliances, complemented by pot lights. The unit also includes a convenient laundry room with a sink, providing added functionality. One dedicated spot is available on a newly paved interlock stone driveway for parking. A separate side entrance provides private access to the basement suite, & soundproof insulation ensuring independence and privacy for tenants. This is an excellent opportunity for anyone seeking a modern, well-appointed living space in a quiet and desirable location. All utilities included, except cable/ wifi. (id:61852)
RE/MAX Premier Inc.
79 Adeline Avenue
New Tecumseth, Ontario
Remarkable family home on a large fenced pie shape lot, ideal for kids and pets to run around with space. Lovely outdoor patio area for summer bbq and swim parties complete with an evening camp fire. Large paved driveway allows for side by side parking this winter or room for the kids to play some driveway hockey safely. Inside had a complete major reno by a professional contractor 3 yrs ago, with new hardwood floors, modern pot lights, new kitchen, closets, bathrooms, roof , furnace, windows, cozy family room for extra living space with convenient walk out to the patio area. Finished basement with stylish 3 pc bathroom. A home you can literally unpack your things and start to make dinner. (id:61852)
RE/MAX Hallmark Chay Realty
16 Bond Lake Park Street
Richmond Hill, Ontario
Situated On One Of The Most Desirable Quiet Streets In Coveted Bond Lake Village. Renovated Semi-detached home located just steps from the Bond Lake. This stunning property boasts an open-concept layout, 9' main floor ceiling, brand new floor throughout, new appliances, new modern kitchen cabinets, backsplash & countertop. Bright family room with large windows overlooking a great size sunny back yard with patio. Huge master with double sink. Generous bedrooms with his and hers closets. Finished basement with open concept playroom for single family use & modern washroom. Extra long drive way with no side walk. This stunning property is truly move-in-ready. (id:61852)
Dream Home Realty Inc.
1475 Mockingbird Square
Pickering, Ontario
Welcome to Brand New Mattamy built Detached Home! Double car Garage and Bright premium corner lot! It is just across a street from a peaceful park, where is the summer, lush green trees surround a beautiful lake.Open concept featuring layout, 9Ft Ceiling On Ground Floor.Lots Of Upgrades for Kitchen , Hardwood Floorings and Extra bathroom on second floor.Central Island in Kitchen Primary Bedroom with huge windows and walk-in closet. Laundry in second floor,A lot of windows in Whole House. Side door direct from Garage to the house. Located Minutes from hospital, shopping, dining, schools. Convenient transportation to Many Highways (401/407/412), Pickering Go Train Station. Extra: Lot size Measurements in Geowarehouse:75.53 ft x 5.13 ft x 5.13 ft x 5.13 ft x 5.13 ft x 5.13 ft x 24.37 ft x 91.95 ft x 40.82 ft.Brokerage Remarks (id:61852)
First Class Realty Inc.
170 Lilac Circle
Haldimand, Ontario
Stunning Rosebery, Detached, 2,307 Sq. Ft. Home in Avalon. Welcome to this beautifully designed 4-bedroom, 2.5-bath home in the highly sought-after Avalon community in Caledonia. Blending style and functionality, this gem features an upgraded kitchen with elegant cabinetry and stainless steel appliances. The main floor offers a bright and open layout with 9-ft ceilings, hardwood flooring throughout, and both a great room and living room for versatile living. A modern hardwood staircase leads to the upper level, enhanced by zebra blinds throughout the home. Convenience is built in with a second-floor laundry area. Upstairs, four spacious bedrooms provide comfort and privacy, including a luxurious primary suite with a walk-in closet and spa-like ensuite. Perfectly located near the Grand River, this home is just minutes from Hwy 403, Hamilton Airport, Amazon warehouse, shopping, schools, and scenic trails making everyday life easy and connected. (id:61852)
Executive Homes Realty Inc.
Bsmt - 349 Carnaby Court
Oshawa, Ontario
Excellent Residential Location, Basement unit with 2 bedrooms and 1 bathroom. Separate Entry, Fire place. Private laundry in basement. Includes 2-car parking on the driveway. "Access to Backyard, pool and powder room upstairs are excluded". Availability is Flexible/Immediate. Tenant to pay 30% of utilities. As per MPAC Above grade Sq. ft. 1523 (id:61852)
Century 21 Titans Realty Inc.
Main - 349 Carnaby Court
Oshawa, Ontario
Excellent Residential location, Pie shaped large lot with beautiful pool to enjoy. Many Upgrades and Fully renovated, main floor unit with 3 bedrooms and 2 Washrooms. Bright Eat In Kitchen w/Centre Island, Pot Lights, SS Appliances, w/o from the Kitchen to fabulous Pool with Interlock patio. Open concept Family/ Dining Room with extra large Windows, Coffered Ceiling and Crown Mouldings. Perfect for entertaining, Hardwood flooring throughout. 3-car parking. 70% Utilities by tenant. (id:61852)
Century 21 Titans Realty Inc.
108 - 705 Progress Avenue
Toronto, Ontario
Professional Office Space 330 SQFT. Space for Reception could be allocated, Quiet and Close To 401, Easy Access To View. (id:61852)
Century 21 Titans Realty Inc.
33 Park Road
Norfolk, Ontario
Ideally located, rarely offered 100' x 350' serviced lot located in Simcoe's most prestigious Business park on sought after Park Road. Tremendous Opportunity to design & custom build your own building to meet your expanding business' needs. High traffic location with great street exposure to take your business to the next level. Zoning allows for many permitted uses including MG, industrial, & commercial. Extra deep lot provides ample parking & planning ease. Extensive planning applications have been completed & Seller is willing to provide the Buyer with environmental report, site plan application submission fee, environmental impact study, tropical site plan, & recent appraisal (2025). Everything has been completed to allow for you to provide your design & application. Simcoe is a rapidly expanding town from a residential, commercial, & industrial aspect. Easy commute to Brantford, 403, 401, & GTA. Ideal investment & location for multiple business avenues! (id:61852)
RE/MAX Escarpment Realty Inc.
100 - 4283 Village Centre Court
Mississauga, Ontario
Steps to Square One and future LRT City Centre Station. Professional open concept office in a well maintained business park. Ground level, large windows, adjacent green space, and free parking. (id:61852)
Bosley Real Estate Ltd.
Basement - 6 Pickett Street
Ajax, Ontario
Brand new, legal basement in the highly desirable Northwest Ajax area , 2 bedrooms and 1 bathroom, with a separate entrance for added privacy. The space includes a beautiful Brand-New kitchen, Bathroom and Appliances. an open-concept living area enhanced by pot lights. Enjoy the convenience of private ensuite laundry. The location is close to shopping and just minutes away from transit. One parking spot. (id:61852)
Homelife Landmark Realty Inc.
Basement - 5794 Gant Crescent
Mississauga, Ontario
AVAILABLE FOR RENT !!! BASEMENT-Spacious 1 bedroom Basement in this Family friendly Heartland center Mississauga community. Your Dream Home Awaits! Nestled in the sought-after Britannia & Mavis neighborhood Bright, airy and full of sunlight. Basement For Lease. All hardwood flooring, no carpet. Excellent well laid out kitchen with lots of storage cabinets and Breakfast Area. Spacious living room. Hardwood stairs, clean and very well maintained home. Lots of Sunlight: Bright and airy throughout the house, creating a warm and inviting atmosphere. Close proximity to Schools, community center, Parks and the Heartland Shopping Centre. Public transit at doorstep quick & Easy Access To Highways and all Other Amenities. BASEMENT FOR RENT IN THIS PRICE. Basement Tenants will pay 30% Utilities. (id:61852)
Homelife/miracle Realty Ltd
Pt 3&4 Levert Drive
West Nipissing, Ontario
Rare! Private 24 Acre Vacant Lot On The Edge Of Town. A Great Location To Build Your DreamHome Or A Perfect Getaway! Big Savings With Hydro At Road! Year Round Road With Easy Access To Highway 64! Lots Of Space For Your Home, Outbuildings And Your Toys. Prime Area With Country Homes! The Back Of The Property Features Great Scenic Views On Higher Elevation And On The Canadian Shield With Mature Mixed Bush And Connecting Atv Trails! Near The Upper Sturgeon River With Miles Of Navigable Waters To Fish, Boat, Canoe! Garbage, Recycling Pickup. Recent Survey! Just A 5 Minute Drive To The Town And Shopping. Easy Commute To North Bay Or Sudbury! Buy Now And Start Making Plans. (id:61852)
Right At Home Realty
1705 Simcoe Street N
Oshawa, Ontario
Client RemarksSteps To The University Of Ontario Institute Of Technology (Uoit) And Durham College, 3 Bed/1Bath Bungalow. This Home Is Bright And Spacious, Transit At Front Door. Steps To Shops, Schools, Auto Repair, Restaurants, Banks, 407 Extension, Lake And Parks. Ideal for students, Professional and Family. (id:61852)
Rc Best Choice Realty Corp
5289 Bushelgrove Circle
Mississauga, Ontario
Gorgeous Home in High-Demand Central Erin Mills! Located in the sought-after school zones of John Fraser & St. Aloysius Gonzaga Secondary and the highly reputed Thomas Middle & Elementary Schools. **Features: Freshly painted throughout with a bright, efficient layout. Spacious open-concept living & dining room with walk-out to deck. Large, family-sized kitchen overlooking the living room. Professionally finished basement with a large recreation room, office/game room, and a 3-piece bath. Primary bedroom with 4-piece ensuite and large walk-in closet. **Prime Location: Steps to John Fraser & St. Aloysius Gonzaga Secondary School, Erin Mills Town Centre, community centre, transit, parks, and more! (id:61852)
Mehome Realty (Ontario) Inc.
5409 Derry Road W
Milton, Ontario
Welcome to this spacious 2-bedroom basement apartment for lease, located on a beautiful country property just minutes from Milton! This bright and inviting unit features two separate bedrooms, a full washroom, and the convenience of in-suite laundry. Enjoy peaceful rural living with easy access to town amenities. Utilities and two parking spaces are included! Perfect for those seeking comfort and tranquility in a convenient location. (id:61852)
Right At Home Realty
Room 2 - 369 Lawson Road
Toronto, Ontario
Move-In Ready and Available Now! Ideal for Female Students or Young Professionals. No Room Sharing of the room with multiple people. Approximately 8-min walk to waterfront parks and trails, 2 min from Hwy 401, 3 minutes from Rouge Hill GO-train Stationand TTC stop 50m from front doors. Convenience at Your Fingertips, Walk to groceries, restaurants, salons, and plaza Safe, quiet neighborhood in a high-demand area. Close to parks and trails. You will find a beautiful decorated modern, custom home with high end finishing. 10ft ceiling and skylights throughout. This home is perfect for a very clean detail oriented neat person that loves living in and maintaining an emulate surrounding. Room 2. Large, fully furnished private bedroom Your own ensuite bathroom. Huge walk-in closet with tons of storage Queen-sized bed, desk, Dressers, night tables, & all essentials included Central A/C, Central Heat. Very big bright custom kitchen with your own dedicated cupboards space and lots of counter top space. Ideal for a very clean and neat person (id:61852)
RE/MAX Ultimate Realty Inc.
Room 1 - 369 Lawson Road
Toronto, Ontario
Move-In Ready and Available Now! Ideal for Female Students or Young Professionals. No Room Sharing of the room with multiple people. Approximately 8-min walk to waterfront parks and trails, 2 min from Hwy 401, 3 minutes from Rouge Hill GO-train Stationand TTC stop 50m from front doors. Convenience at Your Fingertips, Walk to groceries, restaurants, salons, and plaza Safe, quiet neighborhood in a high-demand area. Close to parks and trails. You will find a beautiful decorated modern, custom home with high end finishing. 10ft ceiling and skylights throughout. This home is perfect for a very clean detail oriented neat person that loves living in and maintaining an emulate surrounding. Room 1 Stylish and well decorated modern ( great size) room with queen size bed, large closet, wall to floor mirror, night tables and computer desk. This room shares the main bathroom with one quite friendly, very clean and neat female student who just graduated and now works full time. The main bathroom is big and bright with a beautiful sky light for amazing ambiance. It has a seperate room for the toilet and the shower. away from the vanity (id:61852)
RE/MAX Ultimate Realty Inc.
5059 Brandy Lane Court
Mississauga, Ontario
stunning 2400 Sqft modern walkout basement suite! one spacious 1 bedroom + partitioned spacious room perfect for a home office or bedroom.Open concept kitchen with a hot plate, ideal for professional couples or a small family. Additional perks include gym equipment. Don't miss out on this luxurious living space! in a most desirable area of Central Erin Mills, close to all amenities, highway and high-ranking schools. (id:61852)
Right At Home Realty
46 El Dorado Street
Richmond Hill, Ontario
Rare Find, Luxury Detached 5 Bedroom, All with Custom Ensuites, In Highly Desired Westbrook. Perfect Layout, With Over 4000 Sqf of Above Grade. New Driveway & Garage Doors, Large Chefs Dream Kitchen, All High End Appliances, Multiple Fridges, W. Breakfast Area & Walkout To A Spacious Backyard, with In Ground Pool & Cabana with bathroom. Professional Landscaping. Hardwood Flooring Throughout, Gas Fireplaces in Family Room & Master Bedroom, Electric Fireplace in Master Bath. Professionally Finished Basement Equipped with A Home Theatre & Rec Room, Home Fitness Centre with Sauna & Wine Cellar. Too Many Upgrades to List. Move In Ready! Walk To Silver Pine P.S. & Community Centre.Top Rated St. Theresa's H.S. & Richmond Hill H.S. School Zones (id:61852)
Homelife New World Realty Inc.
35 Queen Street N
New Tecumseth, Ontario
Incredible Tottenham Downtown Location. Attention Builder's or End User's. Build Residence With A Commercial/Industrial Unit. Whether you are an investor looking for strong returns, this piece of Land delivers unlimited Possibilities. Conveniently located close to shops, schools, and restaurants, this is a rare chance to own A property with endless future potential. (id:61852)
RE/MAX Gold Realty Inc.
1124 Bur Oak Avenue
Markham, Ontario
Beautifully maintained 3-bed, 3-bath freehold townhome in Markhams sought-after Wismer community, ~1,500 sq.ft. Bright open-concept layout with spacious living/dining, modern kitchen & walk-out to private backyard. Large primary with W/I closet & 4-pc ensuite. , direct garage access, parking for 2. Steps to top-ranked Wismer P.S. & Bur Oak S.S., parks, community centre, shopping, restaurants & Mount Joy GO. Family-friendly neighbourhood with trails, playgrounds & all amenities nearby. Move-in ready! (id:61852)
Homelife New World Realty Inc.
35 Pachino Boulevard
Toronto, Ontario
Super Convenient Area. Close To Hwy 401, 404, Shopping Mall, Calm Neighbourhood. Spacious Floor plan. , Laminate Floors, 1 Parking , Central Air. Tenant Pays 40% Utilities And Responsible For Snow Removal And Grass Cutting. No Pets & Non-Smokers (id:61852)
Keller Williams Co-Elevation Realty
906 Main Street W
Hamilton, Ontario
For Developers, Investors , Builders. Site Plan Conditionally approved. Zoning is TOC1 Exception 310. Highly visible and trafficked location in close proximity to McMaster innovation Park and University, Hamilton Health Sciences (Children's pediatric hospital), Columbia International College. Close to hwy 403 access, future LRT, Westdale Village and minutes to downtown Hamilton. Close to parks, conservation areas, pubic and private elementary and secondary schools, religious institutions, public transportation, dining, shopping and entertainment areas. Properties include 906 Main St W and 122 Longwood Rd S which are automatically merged and must be purchased and completed simultaneously. (id:61852)
Royal LePage State Realty
18 Mccowan Lane
Whitchurch-Stouffville, Ontario
Rare-find Gem- One of A Kind Bungalow with Stone Front. 2 Arce Scenery Land + Approx. 9000 sq.ft. Living Space! Hiding In Quiet Countryside but Close to Vivid City Living. 13' High Cathedral Ceiling in Living Room. Abundant Natural Light via High Windows & Skylight. Four (4) Huge En-suite Bedrooms, Plus Library and Other 3 Bedrooms. Open Concept Kitchen w/ Large Center Island & Granite Countertop. Marble and Hardwood Floor throughout Entire House. Walk-out Basement to Backyard. Inground Heated Pool and Spa Surrounded by Mature Landscaping. Four (4) Car Garage & Circular Driveway. Huge Sun-filled Glass-enclosed Sunroom and Deck Overviewing Beautiful Backyard. 3 Sets of Furnace and Central Air Conditioning. Back-Up Power Supply--Generator for Emergency Electricity. Few minutes to Hwy 404. Close To Shopping Mall, Grocery, Restaurants and Go Station. (id:61852)
Right At Home Realty
12-18 Circle Ridge Drive
Georgina, Ontario
Attention all builders! 10 proposed detached homes on a quiet street, great location, mins to 404 and within walking distance to all amenities. Steps to the lake. Town will support 9 lots. 2024 taxes are an estimate. (id:61852)
RE/MAX Hallmark York Group Realty Ltd.
118 Chapman Court
Aurora, Ontario
A stunning executive 2 car garage townhome featuring 3 spacious bedrooms and 3 bathrooms, providing ample space for families or professionals. The main floor boasts an open-concept layout, seamlessly integrating the living and dining areas, enhanced by large windows that allow natural light to flood the space. Kitchen has an island and ample cabinetry making it perfect for everyday meals and entertaining guests. Upstairs, the generous-sized bedrooms offer plenty of closet space and large windows, creating bright and inviting retreats. The master suite includes a private ensuite bathroom, providing a luxurious space to unwind. Features include a ground floor living space with fireplace, which can serve as a family room, home office, or fitness area, and an attached garage that enters directly into the house. Situated in a desirable neighborhood, close to shopping, schools, parks, and public transit, ensuring convenience for its residents. New furnace and air conditioner (2024), new roof (2023), new hot water tank (2025) (id:61852)
Royal LePage Your Community Realty
451 Broadview Avenue
Toronto, Ontario
Fantastic opportunity to live in prime Riverdale! This beautifully renovated family home sits in the highly sought-after Withrow School district and includes rare parking. Extra-wide and filled with natural light, it offers three generous bedrooms and a bright, expansive primary retreat. The oversized main floor features elegant living and dining areas with hardwood floors, a cozy gas fireplace, and a walkout to a private deck. The renovated eat-in kitchen boasts stainless steel appliances and granite countertops, perfect for everyday living and entertaining. All just steps to transit, parks, shops, and top-rated schools. (id:61852)
RE/MAX Hallmark Realty Ltd.
121 Roxborough Drive
Toronto, Ontario
Welcome to a timeless and handsome detached 3 storey heritage Georgian home in the heart of North Rosedale where classic elegance meets everyday comfort. This prestigious area surrounded by parks and ravines in close proximity to excellent private and public schools and access to downtown is ideal for those choosing a healthy family lifestyle. The beautifully landscaped front garden features stone paths flanked by beech trees, boxwood, and yews. Inside, high ceilings along with crown mouldings and two main floor wood-burning fireplaces create a warm, refined atmosphere. The main level showcases a formal living room and dining room, a family room, library and a bright eat-in kitchen and a main floor bathroom. Stained glass windows add beauty and character to the central staircase. The sunlit primary suite offers a fireplace, spacious dressing area and a luxurious 6-piece ensuite featuring a Bagno Italia soaker tub and a walk-in shower for 2! A second floor study with a fireplace and an additional bedroom with an ensuite bathroom complete this second level. The third level includes two generously sized bedrooms and an oversized bathroom. The lower level has a recreation room, fitness area, wine storage, and laundry. A private driveway with decorative pavers runs alongside the home, leading to a detached two-car garage at the rear. Enjoy the fenced south-facing garden with a spacious deck perfect for outdoor entertaining. Steps to Chorley Park, Rosedale Park, and Summerhill Market. Please click on virtual tour for a drone aerial view. (id:61852)
Chestnut Park Real Estate Limited
